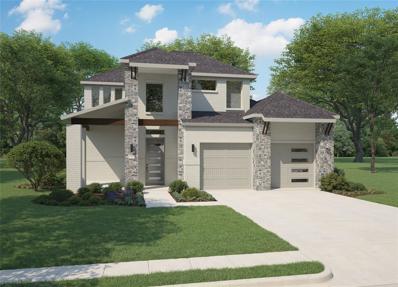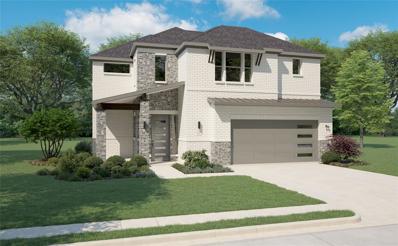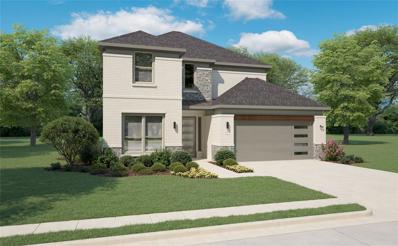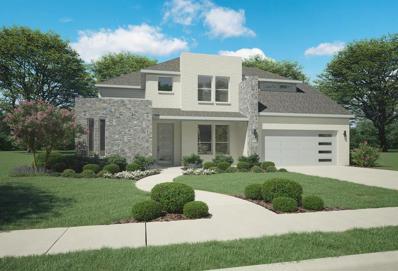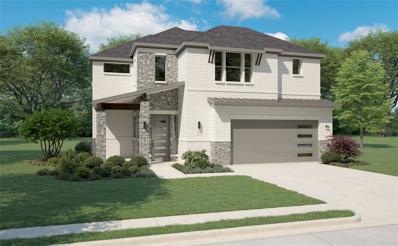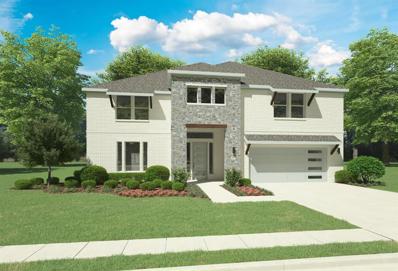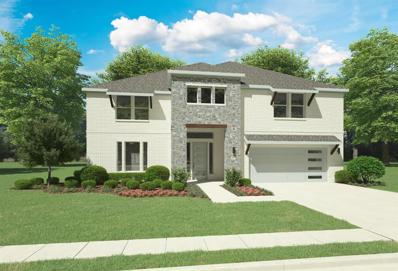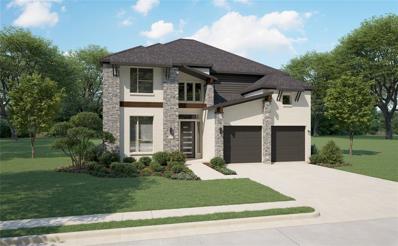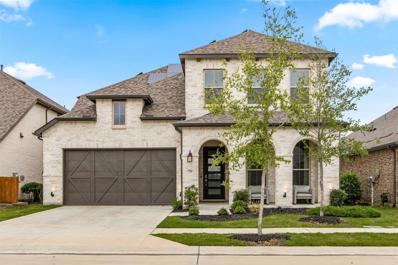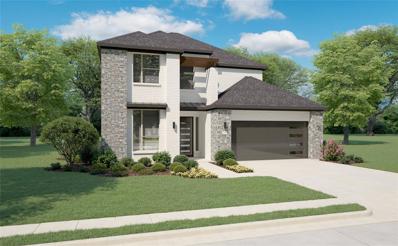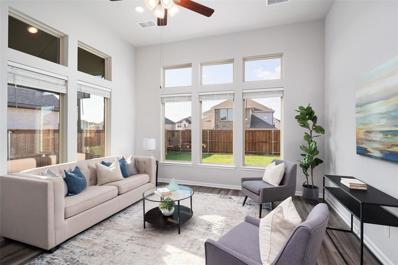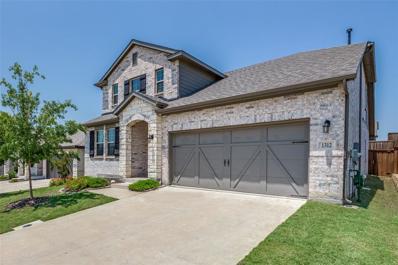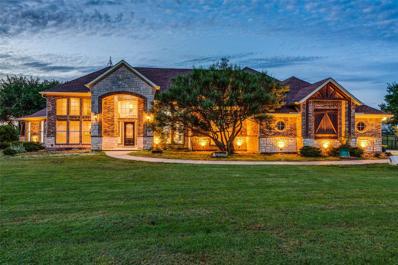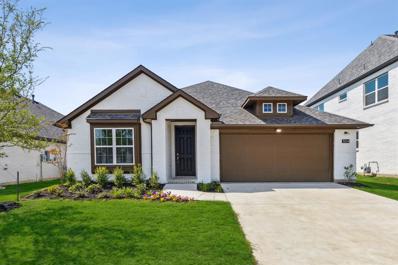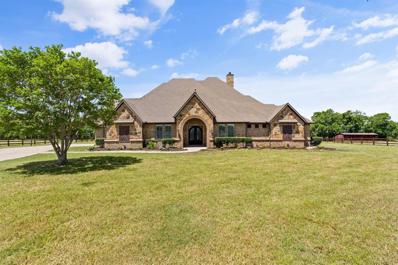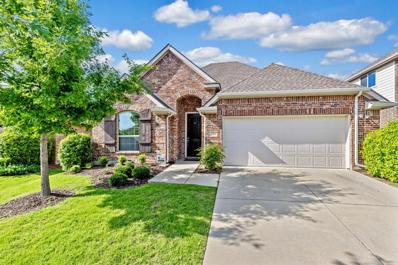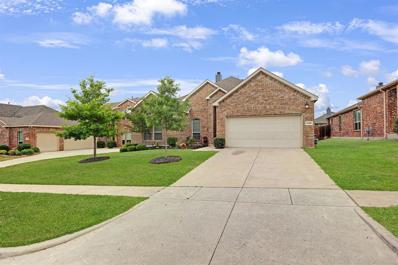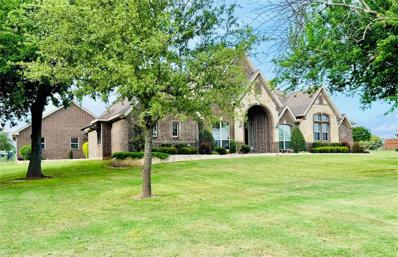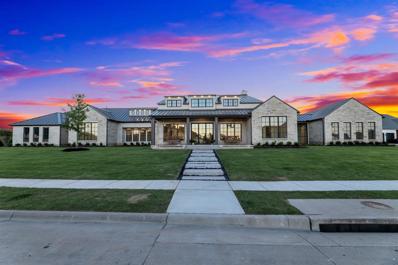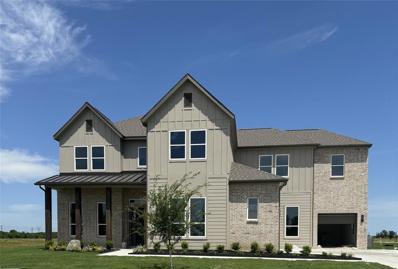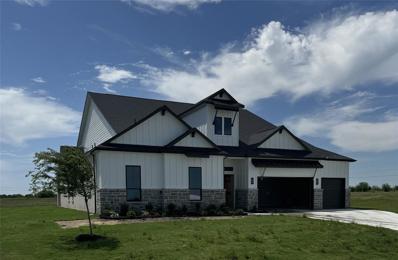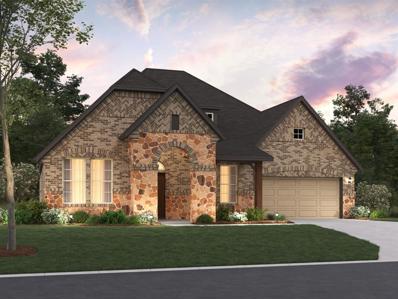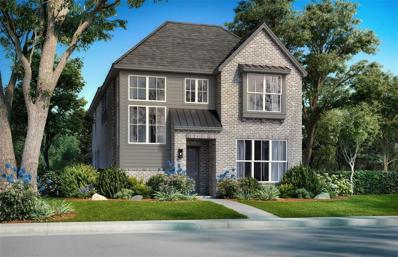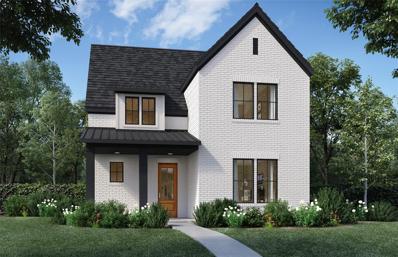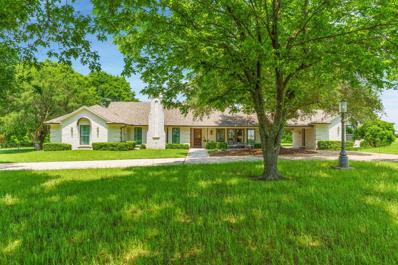Celina TX Homes for Sale
- Type:
- Single Family
- Sq.Ft.:
- 3,032
- Status:
- NEW LISTING
- Beds:
- 4
- Lot size:
- 0.15 Acres
- Year built:
- 2024
- Baths:
- 3.00
- MLS#:
- 20618940
- Subdivision:
- Cross Creek Meadows
ADDITIONAL INFORMATION
MLS# 20618940 - Built by Trophy Signature Homes - June completion! ~ Avant-garde, distinct and artistic the Picasso II was tailor-made. The roomy four-bedroom home is modular, allowing you to configure it to meet your needs. A sitting room is a sophisticated accompaniment to the primary suite that can easily double as a fitness center or home office. Turn the downstairs bedroom into a homework center. Keep in mind that will put them closer to the cookies in the kitchenâs walk-in pantry. That leaves the game room free as the ultimate hang-out. Use vibrant paint and donât skimp on the bean bag chairs. While they compare selfies, you can relax in the spacious family room with wine, cheese and the latest foreign film.
$665,400
1509 Geranium Lane Celina, TX 75009
- Type:
- Single Family
- Sq.Ft.:
- 3,205
- Status:
- NEW LISTING
- Beds:
- 4
- Lot size:
- 0.15 Acres
- Year built:
- 2024
- Baths:
- 4.00
- MLS#:
- 20618938
- Subdivision:
- Cross Creek Meadows
ADDITIONAL INFORMATION
MLS# 20618938 - Built by Trophy Signature Homes - August completion! ~ The Da Vinci II is an architectural work of art that will have you smiling. The primary suite is designed to be elegant and comfortable. Two walls of windows overlooking the covered patio and backyard offer breathtaking views as the sun peeks over the horizon. Set it up as an art studio and paint the glorious dawn. Follow the sun into your multi-windowed great room. Should you serve your kids bunny-shaped pancakes in the gourmet kitchen or in front of the fireplace in the family room? While they chow down, enjoy a cup of coffee on the covered porch. After all, itâs Saturday.
$694,400
1513 Geranium Lane Celina, TX 75009
- Type:
- Single Family
- Sq.Ft.:
- 3,600
- Status:
- NEW LISTING
- Beds:
- 5
- Lot size:
- 0.15 Acres
- Year built:
- 2024
- Baths:
- 4.00
- MLS#:
- 20618934
- Subdivision:
- Cross Creek Meadows
ADDITIONAL INFORMATION
MLS# 20618934 - Built by Trophy Signature Homes - August completion! ~ The natural beauty of the Monet II is the perfect complement to family life. Sunlight saturates every corner of this five-bedroom home through expansive windows. Enjoy the view of your carefully landscaped backyard from the spacious family room. The perfect weather calls for an al fresco dinner. Marinate the steaks on the kitchen island so the grill-master-in-chief can throw them on the barbecue. Get busy tossing salads and slicing homemade bread. Thereâs more than enough room for everyone to lend a hand.
$692,900
1604 Acacia Drive Celina, TX 75009
- Type:
- Single Family
- Sq.Ft.:
- 3,557
- Status:
- NEW LISTING
- Beds:
- 4
- Lot size:
- 0.17 Acres
- Year built:
- 2024
- Baths:
- 3.00
- MLS#:
- 20618933
- Subdivision:
- Cross Creek Meadows
ADDITIONAL INFORMATION
MLS# 20618933 - Built by Trophy Signature Homes - July completion! ~ Balancing charm and contemporary features, the Henley is a home that will meet your needs now and in the future. A well-placed home office provides a quiet spot to take Zoom calls and easy access to the delightful front porch when you need a break. Whipping up meals is easy in the state-of-the-art kitchen where pancakes can be served at the island or the breakfast nook. Plan family adventures in the two-story family room. Upstairs, a game room can double as a homework center and a media room invites visions of family movie nights. Thereâs no chance of clutter when all bedrooms have walk-in closets.
- Type:
- Single Family
- Sq.Ft.:
- 3,205
- Status:
- NEW LISTING
- Beds:
- 4
- Lot size:
- 0.24 Acres
- Year built:
- 2024
- Baths:
- 4.00
- MLS#:
- 20618948
- Subdivision:
- Cross Creek Meadows
ADDITIONAL INFORMATION
MLS# 20618948 - Built by Trophy Signature Homes - June completion! ~ The Da Vinci II is an architectural work of art that will have you smiling. The primary suite is designed to be elegant and comfortable. Two walls of windows overlooking the covered patio and backyard offer breathtaking views as the sun peeks over the horizon. Set it up as an art studio and paint the glorious dawn. Follow the sun into your multi-windowed great room.
$775,400
1625 Acacia Drive Celina, TX 75009
- Type:
- Single Family
- Sq.Ft.:
- 4,384
- Status:
- NEW LISTING
- Beds:
- 6
- Lot size:
- 0.17 Acres
- Year built:
- 2024
- Baths:
- 4.00
- MLS#:
- 20618924
- Subdivision:
- Cross Creek Meadows
ADDITIONAL INFORMATION
MLS# 20618924 - Built by Trophy Signature Homes - July completion! ~ The magnificent Morrison is sure to light the fire of anyone with a penchant for entertaining. Dedicated chefs can cook to impress in the gourmet island kitchen serving up appetizers and cocktails to guests mingling in the two-story family room or enjoying the summer breeze on the expansive covered patio. Hosting holiday meals in the formal dining room is a breeze due to the presence of a butlerâs pantry. Upstairs, the game and a media room offers ample amusements. Plus, with six bedrooms, overnight guests are no trouble at all. Once they are settled, retire to your secluded primary suite knowing youâve pulled off another perfect party.
$755,400
1608 Acacia Drive Celina, TX 75009
- Type:
- Single Family
- Sq.Ft.:
- 4,384
- Status:
- NEW LISTING
- Beds:
- 6
- Lot size:
- 0.17 Acres
- Year built:
- 2024
- Baths:
- 4.00
- MLS#:
- 20618923
- Subdivision:
- Cross Creek Meadows
ADDITIONAL INFORMATION
MLS# 20618923 - Built by Trophy Signature Homes - July completion! ~ The magnificent Morrison is sure to light the fire of anyone with a penchant for entertaining. Dedicated chefs can cook to impress in the gourmet island kitchen serving up appetizers and cocktails to guests mingling in the two-story family room or enjoying the summer breeze on the expansive covered patio. Hosting holiday meals in the formal dining room is a breeze due to the presence of a butlerâs pantry. Upstairs, the game and a media room offers ample amusements. Plus, with six bedrooms, overnight guests are no trouble at all. Once they are settled, retire to your secluded primary suite knowing youâve pulled off another perfect party.
- Type:
- Single Family
- Sq.Ft.:
- 3,445
- Status:
- NEW LISTING
- Beds:
- 4
- Lot size:
- 0.15 Acres
- Year built:
- 2024
- Baths:
- 4.00
- MLS#:
- 20618925
- Subdivision:
- Cross Creek Meadows
ADDITIONAL INFORMATION
MLS# 20618925 - Built by Trophy Signature Homes - June completion! ~ The Van Gogh II is a unique floor plan, well ahead of its time. Featuring five bedrooms and ample storage space, this design beautifully balances boisterous family life with private spaces. Host the Girl Scout troop in the game room or keep the cookie decorating crew and the sprinkles in the kitchen while scout leaders supervise from the generously sized family room. Afterward, take time for yourself on the covered patio or your private sitting room. Both offer beautiful views of the sunflowers and irises in your garden. Join the rest of the family in the media room to watch the latest Star Wars flick then usher everyone outside to delight in the starry night.
$775,000
3709 Brinkley Drive Celina, TX 75009
Open House:
Sunday, 5/19 1:00-3:00PM
- Type:
- Single Family
- Sq.Ft.:
- 3,143
- Status:
- NEW LISTING
- Beds:
- 5
- Lot size:
- 0.13 Acres
- Year built:
- 2021
- Baths:
- 3.00
- MLS#:
- 20610374
- Subdivision:
- Light Farms The Eastland Neighborhood Ph 1
ADDITIONAL INFORMATION
Welcome to the family home of your dreams! From the moment you enter this neighborhood, you are greeted with the serenity of lush grounds, wide open spaces, and a lively atmosphere. Upon entering this house, you will find soaring ceilings and great natural light throughout. With 5 bedrooms, an office, a play room, and a custom oversized pantry, this home truly leaves nothing to be desired. The backyard features ample space for children and pets with a large covered patio with a gas drop for grilling or an outdoor kitchen. Walk your kids to the elementary school and on the weekends enjoy the community amenities which include a clubhouse, fitness center, dog park, swimming pool, courts for tennis, basketball, bocce, pickle ball, and sand volleyball! Enjoy endless outdoor entertainment for all with trails, playgrounds, pavilion, campsites, lake, beach, and boathouse. HOA maintains the front lawn. This home is an absolute must see!
- Type:
- Single Family
- Sq.Ft.:
- 3,600
- Status:
- NEW LISTING
- Beds:
- 5
- Lot size:
- 0.16 Acres
- Year built:
- 2024
- Baths:
- 4.00
- MLS#:
- 20618898
- Subdivision:
- Cross Creek Meadows
ADDITIONAL INFORMATION
MLS# 20618898 - Built by Trophy Signature Homes - June completion! ~ The natural beauty of the Monet II is the perfect complement to family life. Sunlight saturates every corner of this five-bedroom home through expansive windows. Enjoy the view of your carefully landscaped backyard from the spacious family room. The perfect weather calls for an al fresco dinner. Marinate the steaks on the kitchen island so the grill-master-in-chief can throw them on the barbecue. Thereâs more than enough room for everyone to lend a hand.
$445,000
16717 Garden Drive Celina, TX 75009
- Type:
- Single Family
- Sq.Ft.:
- 1,801
- Status:
- NEW LISTING
- Beds:
- 3
- Lot size:
- 0.15 Acres
- Year built:
- 2022
- Baths:
- 2.00
- MLS#:
- 20607794
- Subdivision:
- Green Mdws Ph 1b
ADDITIONAL INFORMATION
This Well Designed Home greets you with a Large Foyer and Architectural Qualities. This floorplan features a unique curved Gourmet Kitchen overlooking both the Grand Family room and Dining Room. Its the Perfect layout for hosting elaborate family gatherings. High Ceilings & an abundance of Natural Light throughout. Sleek Granite countertops with USB outlet, Flat-panel Birch Cabinets, 5 burner gas range, Deep sink, baking sheet cabinet and so much more in this Kitchen. The Private Master retreat has a Divine Mater bathroom with Double Vanities, cultured Marble countertops, a Garden Tub for Soaking, a separate shower, and a Generously Sized Closet! This home is abundant with energy efficient qualities. The backyard has a covered patio. Explore the quiet Hike & Bike trails, Resort Style clubhouse Pool & Water Slides, Playground, Fitness center. Amphitheater, Garden, & more. Live in luxury with this fully upgraded home. Schedule a showing today!
Open House:
Saturday, 5/18 3:00-5:00PM
- Type:
- Single Family
- Sq.Ft.:
- 2,570
- Status:
- NEW LISTING
- Beds:
- 4
- Lot size:
- 0.13 Acres
- Year built:
- 2021
- Baths:
- 3.00
- MLS#:
- 20612667
- Subdivision:
- Chalk Hill, Ph 1
ADDITIONAL INFORMATION
Welcome to your dream home! This beautiful two-story house features four bedrooms, two and a half baths, and a spacious layout perfect for families. The heart of the home is the expansive kitchen, complete with a large island, ideal for meal prep, entertaining, and family gatherings. Located in the sought-after Celina ISD, this neighborhood offers more than just a house. Enjoy the convenience of walking trails, perfect for morning jogs or evening strolls, and take a dip in the neighborhood pool on hot summer days. With ample green space and parks nearby, there's plenty of room for outdoor activities and relaxation. Whether you're looking for a vibrant community or top-notch education for your children, this home has it all. Don't miss out on the opportunity to make this your forever home!
$2,450,000
6740 County Road 173 Celina, TX 75009
- Type:
- Other
- Sq.Ft.:
- 3,896
- Status:
- NEW LISTING
- Beds:
- 5
- Lot size:
- 13.7 Acres
- Year built:
- 2003
- Baths:
- 4.00
- MLS#:
- 20612810
- Subdivision:
- John Coffman Survey
ADDITIONAL INFORMATION
Wonderful drive up. One story, 4BR, 3BA home w.washed stone facade sits on a rise overlooking pipe-fenced pastures. Main house is 2875sqft. Hardwood floors, cedar columns, beadboard ceilngs in living and both dining areas, bronze chandeliers and walls of windows overlooking pool area. Cabana is 1BR, 1BA, 1021sqft. Appointed beautifully; more 2nd house than cabana. Salt water pool with water features. 7-stall 2400sqft stables with hot-cold wash rack, tack & feed rooms. 1 acre lake. 13.7 acres fenced & cross fenced for horses. Ag exemption. 45 min from Plano-Frisco, 1hr to Dallas via Tollway extension.
- Type:
- Single Family
- Sq.Ft.:
- 1,800
- Status:
- NEW LISTING
- Beds:
- 3
- Lot size:
- 0.16 Acres
- Year built:
- 2023
- Baths:
- 2.00
- MLS#:
- 20616745
- Subdivision:
- Venetian
ADDITIONAL INFORMATION
Plan (Juniper III) LAGOON LIVING - Lagoon life is coming to Venetian in McKinney ISD! These expansive master-planned communities feature white sand beaches, clear blue water, and activities. Megatel Homes' Juniper III plan boasts 3 bedrooms, ample room to entertain and a large living room. Schedule an appointment today!
$1,695,000
3400 N Preston Lakes Drive Celina, TX 75009
Open House:
Saturday, 5/18 11:00-2:00PM
- Type:
- Single Family
- Sq.Ft.:
- 3,922
- Status:
- NEW LISTING
- Beds:
- 5
- Lot size:
- 4.65 Acres
- Year built:
- 2011
- Baths:
- 4.00
- MLS#:
- 20614560
- Subdivision:
- North Preston Lakes Estates
ADDITIONAL INFORMATION
Welcome to the epitome of country, city and luxury living, this stunning East facing home offers 4.65 fenced acres with a 4 stall barn in prestigious North Preston Lakes. The double wrought iron door opens to a grand foyer with soaring ceilings and an abundance of natural light creating an inviting atmosphere where the indoors and outdoors are seamlessly woven together with large plate glass windows. The completely remodeled home includes a gourmet kitchen with double oven, under counter beverage frig, gorgeous quartzite counters, custom cabinetry, double ovens, island and breakfast bar. Escape to the luxurious primary suite, where tranquility awaits with a spacious layout, a spa-like ensuite bathroom, door to custom patio and a private sitting area, large custom closet with built-ins. This retreat is designed for ultimate relaxation. The downstairs includes 3 bedrooms, 2 offices or 5th bedroom and an amazing custom patio. Upstairs includes a bedroom, bath, game room and media room.
$550,000
509 Barnstorm Drive Celina, TX 75009
- Type:
- Single Family
- Sq.Ft.:
- 2,343
- Status:
- NEW LISTING
- Beds:
- 3
- Lot size:
- 0.14 Acres
- Year built:
- 2015
- Baths:
- 2.00
- MLS#:
- 20602972
- Subdivision:
- Light Farms Ph Three Cypress & Sage Neighborhoods
ADDITIONAL INFORMATION
Lovely in Light Farms, this gorgeous One Story K Hovanian has wide plank wood floors from the Foyer through the front study, dining to the kitchen and living room. The Chefs kitchen features tall painted cabinets, granite countertops, and built-in stainless steel appliances. An oversized island opens to the casual dining and living with high 10' vaulted cielings. Tile surround corner fireplace with gas logs and a wall of windows overlooking the covered patio.The master bedroom is private and located in the back,with a generous walkin closet and oversized shower. The second living- family room has wood plank floors and is in between the secondary bedrooms. Utility room has a mud bench. Covered patio with stamped concrete & grassy backyard. Prosper ISD, Convenient accesse to Preston & DNT. Amazing amenities in Light Farms community, over 13 miles of walking trails, state-of-the-art workout facilities, inviting volleyball courts, expansive dog parks, and refreshing swimming pools.
$529,000
1432 Brewer Lane Celina, TX 75009
Open House:
Saturday, 5/18 11:00-2:00PM
- Type:
- Single Family
- Sq.Ft.:
- 2,574
- Status:
- NEW LISTING
- Beds:
- 4
- Lot size:
- 0.17 Acres
- Year built:
- 2015
- Baths:
- 3.00
- MLS#:
- 20614406
- Subdivision:
- Heritage Ph 3
ADDITIONAL INFORMATION
Wonderful flexible plan that will work for any buyers needs!Walking into the foyer, you will find a home office with french doors and a closet.Open floor plan offers a dining room and light and bright living room with a wall of windows.The heartbeat of this home is the large kitchen!Plenty of counter space, a true serving island, abundance of cabinetry, open to the living room.Secondary bedrooms share a large bathroom with double vanities.Primary suite is private and relaxing with its soaking tub.Large closet with storage under the staircase and built in safe that conveys with the home.Upstairs you will find a large flex space that can be used as a game room or second primary with a full bath and two closets.Designer touches throughout including a custom front door, art niche, wood floors, wrought iron staircase.Enjoy your evenings on the large covered back porch under the cafe lights!NO MUD OR PID.Community amenities include neighborhood pool, fishing pond, trails, and playground.
$975,000
2644 Forest Drive Celina, TX 75009
- Type:
- Single Family
- Sq.Ft.:
- 3,292
- Status:
- NEW LISTING
- Beds:
- 4
- Lot size:
- 1.01 Acres
- Year built:
- 2014
- Baths:
- 4.00
- MLS#:
- 20608021
- Subdivision:
- Wild Wood Estates
ADDITIONAL INFORMATION
Stunning Family Retreat on 1 Acre Lot that boasts an array of amenities for upscale living and outdoor entertainment, making it the perfect haven for families and entertainers alike. Discover almost 3300 square feet of open-concept living space, enhanced by high ceilings that give the home an airy and spacious feel. 3-Car attached garage with additional 975+ sqft finished-out detached garage. Outdoor living has a mosquito spray system with remote. Outside the city limits - No city tax! 1.48% Property Tax Rate -New roof completed May 11th.. Professional photos postponed to May 14, 2024 - due to roof completion and weather. Washer, Dryer and Refrigerator for sale as well Showings being May 11th at 5:00 pm
$3,795,000
4200 American Pharoah Way Celina, TX 75009
- Type:
- Single Family
- Sq.Ft.:
- 6,800
- Status:
- NEW LISTING
- Beds:
- 6
- Lot size:
- 1.38 Acres
- Year built:
- 2024
- Baths:
- 7.00
- MLS#:
- 20613895
- Subdivision:
- Mustang Lakes Ph One
ADDITIONAL INFORMATION
2024 new construction with pool by Hewitt Custom Homes. This Santa Ynez inspired home seamlessly blends modern sophistication with timeless elegance. A striking facade of limestone & steel sets the stage for the grand entrance. Inside, the open-plan living & kitchen area have a sweeping view of the patio, pool, fireplace, & private courtyard. No detail has been overlooked in this meticulously designed estate. The layout is conducive to many lifestyles, offering two master suites- one with access to courtyard, private garage, & optional living area or second study. The backyard has an expansive 40 ft pool & spa with dazzling fountains, outdoor kitchen, fire pit & turf play yard. Other notable features include gas lanterns, 5 car garage, paneled appliances, 9x15â pantry, wine bar, & donât miss the secret door in the study! Mustang Lakes community offers the luxury of 2 pools, a clubhouse, a state-of-the-art gym, various sports courts, front yard maintenance & more.
$1,297,699
5613 Coorie Drive Celina, TX 75009
- Type:
- Single Family
- Sq.Ft.:
- 4,941
- Status:
- NEW LISTING
- Beds:
- 5
- Lot size:
- 1 Acres
- Year built:
- 2024
- Baths:
- 7.00
- MLS#:
- 20614255
- Subdivision:
- Highland Crossing
ADDITIONAL INFORMATION
Brand new premium Brazos floor plan from our executive Lone Star Series is a grand two-story home with 5 bedrooms, 5 full bathrooms, 2 half baths, and a 3-car garage on an acre lot. Features include a covered patio, fireplace in the great room, breakfast room, bonus flex or dining room, additional storage under stairs, game room, media room, oversized walk-in closet with laundry access in the primary bedroom, upgraded spa-inspired primary bathroom with super shower, and upgraded chef's kitchen with butler's pantry.
$1,203,284
5618 Coorie Drive Celina, TX 75009
- Type:
- Single Family
- Sq.Ft.:
- 4,374
- Status:
- NEW LISTING
- Beds:
- 4
- Lot size:
- 1 Acres
- Year built:
- 2024
- Baths:
- 5.00
- MLS#:
- 20614184
- Subdivision:
- Highland Crossing
ADDITIONAL INFORMATION
Brand new premium Nelson floor plan from our executive Lone Star Series is a beautiful one-story home with 4 bedrooms, 4.5 bathrooms, and a 3-car garage on an acre lot. Features include a covered patio, fireplace in the great room, breakfast room, private study, media room, at-home gym, his and hers walk-in closet in the luxury primary bedroom, chef's kitchen, and upgraded spa-inspired bathroom with super shower.
$689,990
1205 Welch Court Celina, TX 75009
- Type:
- Single Family
- Sq.Ft.:
- 3,595
- Status:
- NEW LISTING
- Beds:
- 4
- Lot size:
- 0.19 Acres
- Year built:
- 2024
- Baths:
- 4.00
- MLS#:
- 20612992
- Subdivision:
- Greenway
ADDITIONAL INFORMATION
Built by M-I Homes. Discover your dream home in Celina, located on a coveted, cul-de-sac homesite. This 1.5-story home delivers tall ceilings throughout, ample storage space, thanks to walk-in closets in each of the 4 bedrooms, plus ample space to entertain in the open-concept layout, large game room, or private media room. Beautiful, modern finishes bring this Nolan to life. Enjoy luxury vinyl plank flooring guiding you through the main spaces. A study is stylishly secluded behind a set of French doors. The gourmet kitchen boasts light, quartz countertops, upgraded, stainless steel appliances, white painted cabinetry with satin nickel hardware and undermount lighting, plus an oversized island with decorative pendant lights. The luxurious owner's suite is located toward the back of the home, with large windows looking out to the extended covered patio. The en-suite bathroom delivers an extended vanity with dual sinks and an enormous walk-in closet. Schedule your visit today!
$566,500
1524 Sandhill Lane Celina, TX 75009
- Type:
- Single Family
- Sq.Ft.:
- 2,327
- Status:
- NEW LISTING
- Beds:
- 3
- Lot size:
- 0.1 Acres
- Year built:
- 2024
- Baths:
- 3.00
- MLS#:
- 20613947
- Subdivision:
- Cottages Of Celina
ADDITIONAL INFORMATION
NEW CONSTRUCTION on a beautiful interior homesite! This popular open concept home has a dramatic two story family room. The beautiful gourmet kitchen has light quartz tops and upgraded built-in appliances with a walk-in pantry. Master Retreat offers bathroom with separate free-standing-tub and shower. Additional upgrades include engineered wood flooring, metal railing at stairs and open to below from gameroom, front door with beveled glass, elegant pendant lights pre-wired over island in kitchen, and 8â interior doors on first floor.
$529,000
1517 Kinglet Place Celina, TX 75009
- Type:
- Single Family
- Sq.Ft.:
- 2,270
- Status:
- NEW LISTING
- Beds:
- 3
- Lot size:
- 0.09 Acres
- Year built:
- 2024
- Baths:
- 3.00
- MLS#:
- 20613898
- Subdivision:
- Cottages Of Celina
ADDITIONAL INFORMATION
NEW CONSTRUCTION on a beautiful interior homesite! This popular open concept home has a dramatic two story family room. The beautiful gourmet kitchen has light quartz tops and upgraded built-in appliances with walk-in pantry. Master Retreat offers bathroom with walk-in shower. Additional upgrades include engineered wood flooring, metal railing at stairs and open to below from game room, front door with beveled glass, elegant pendant lights pre-wired over island in kitchen, and 8â interior doors on first floor.
$999,500
6676 W Fm 455 Weston, TX 75009
- Type:
- Single Family
- Sq.Ft.:
- 2,341
- Status:
- NEW LISTING
- Beds:
- 3
- Lot size:
- 2.98 Acres
- Year built:
- 1984
- Baths:
- 2.00
- MLS#:
- 20608664
- Subdivision:
- E Ledbetter Survey
ADDITIONAL INFORMATION
Builder owned & fully remodeled in 2018, this meticulously crafted ranch style home is very well appointed. With intentional design & full attention to detail, this property is the perfect blend of luxury, character, charm & comfort. The spacious living area features high ceilings, wood burning fireplace & opens to the cozy screened in porch complete with a porch swing. The kitchen is a chef's dream, equipped with top notch appliances, custom cabinets, & large island with wrap around seating, while the dining area with large windows is ideal for gatherings. The primary suite, offers an ensuite bath with a grand closet with built ins & dressing table for her & a suitable closet for him. Outside, enjoy endless opportunities for outdoor recreation & relaxation, in the 1200sf of patio space with swimspa & outdoor shower bath. The 24x36 barn is complete with horse stall, ATV parking, tack room & woodworkers shop. Experience the beauty of country living in this exceptional property!

The data relating to real estate for sale on this web site comes in part from the Broker Reciprocity Program of the NTREIS Multiple Listing Service. Real estate listings held by brokerage firms other than this broker are marked with the Broker Reciprocity logo and detailed information about them includes the name of the listing brokers. ©2024 North Texas Real Estate Information Systems
Celina Real Estate
The median home value in Celina, TX is $277,000. This is lower than the county median home value of $336,700. The national median home value is $219,700. The average price of homes sold in Celina, TX is $277,000. Approximately 76.81% of Celina homes are owned, compared to 19.32% rented, while 3.87% are vacant. Celina real estate listings include condos, townhomes, and single family homes for sale. Commercial properties are also available. If you see a property you’re interested in, contact a Celina real estate agent to arrange a tour today!
Celina, Texas 75009 has a population of 7,910. Celina 75009 is less family-centric than the surrounding county with 38.79% of the households containing married families with children. The county average for households married with children is 44.64%.
The median household income in Celina, Texas 75009 is $96,139. The median household income for the surrounding county is $90,124 compared to the national median of $57,652. The median age of people living in Celina 75009 is 35 years.
Celina Weather
The average high temperature in July is 91.5 degrees, with an average low temperature in January of 30.1 degrees. The average rainfall is approximately 40.9 inches per year, with 1.4 inches of snow per year.
