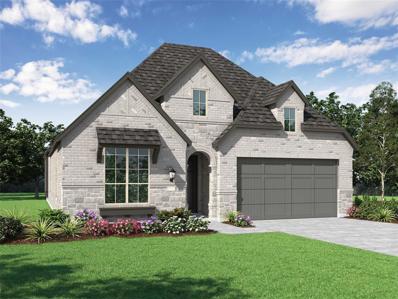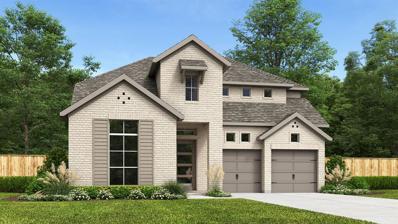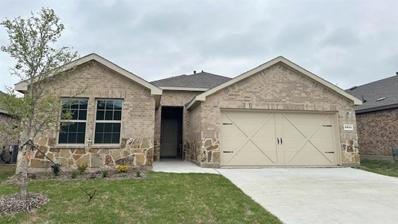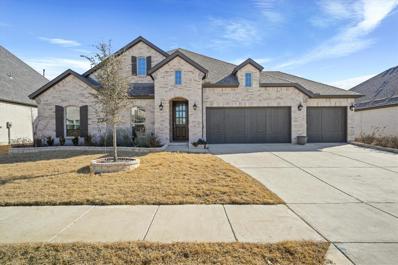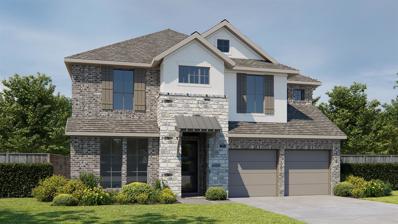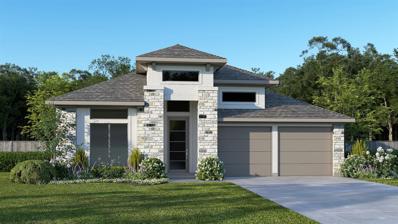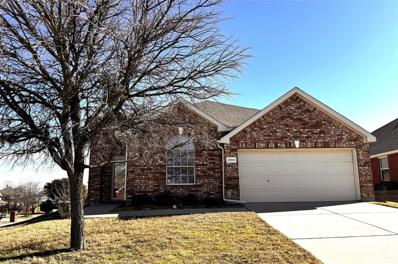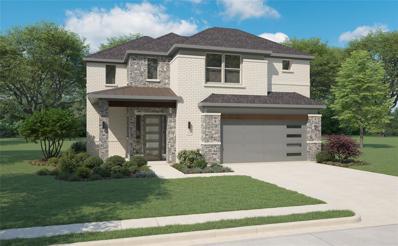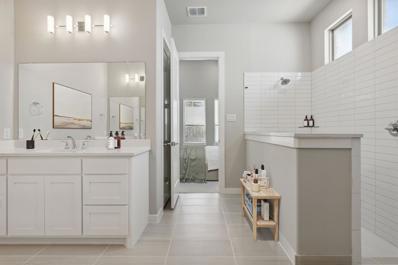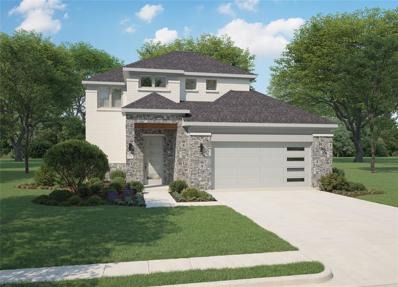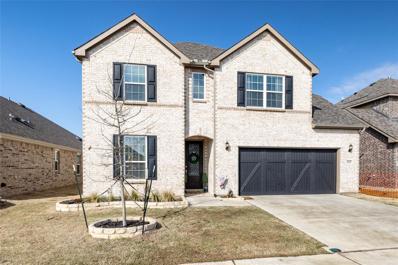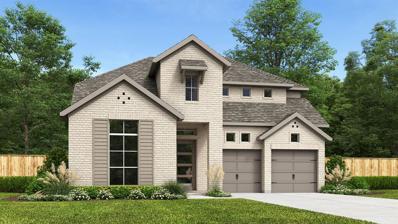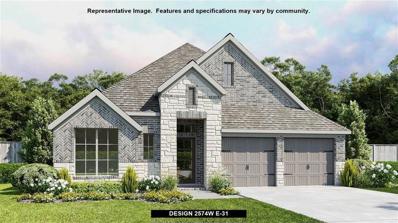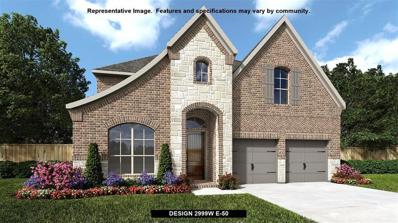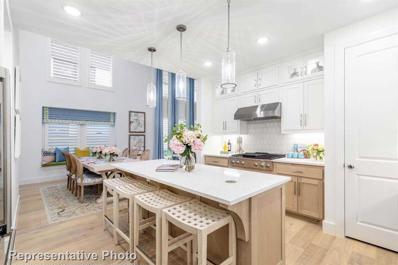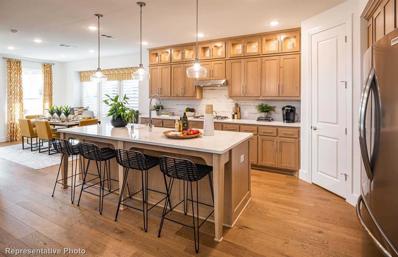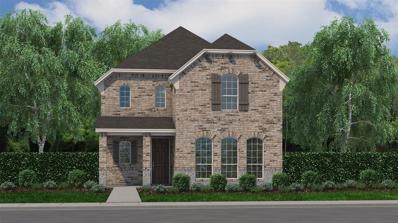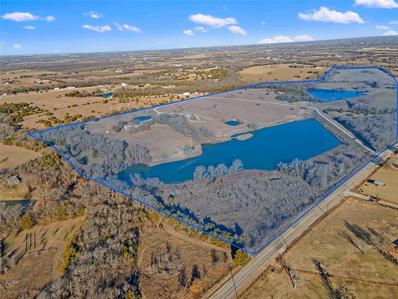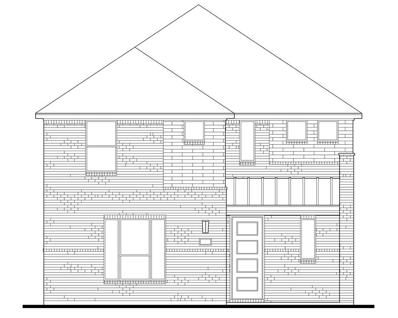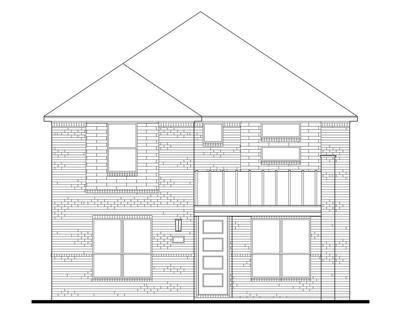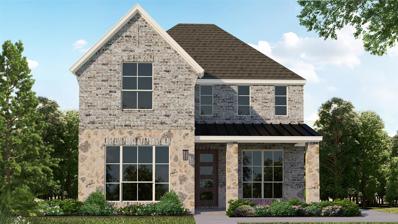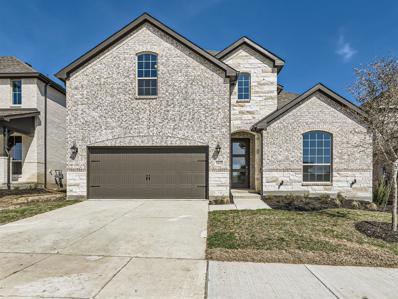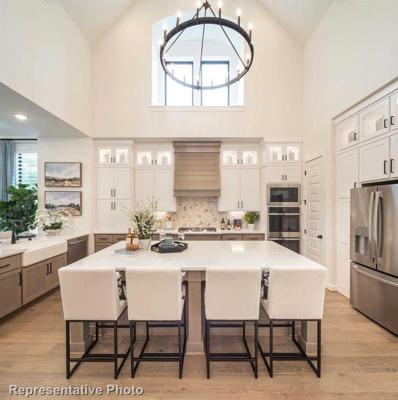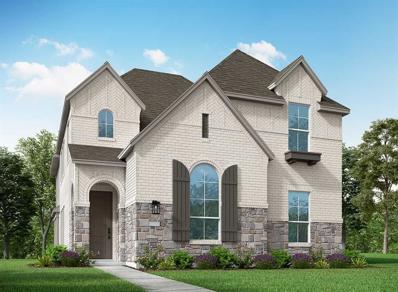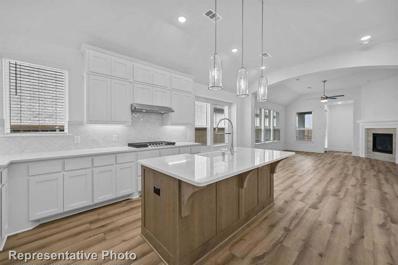Celina TX Homes for Sale
- Type:
- Single Family
- Sq.Ft.:
- 2,337
- Status:
- Active
- Beds:
- 4
- Lot size:
- 0.14 Acres
- Year built:
- 2024
- Baths:
- 3.00
- MLS#:
- 20529882
- Subdivision:
- The Parks At Wilson Creek: 50ft. Lots
ADDITIONAL INFORMATION
MLS# 20529882 - Built by Highland Homes - October completion! ~ Welcome to this charming one-story Davenport floor plan boasting a timeless white brick exterior. Step outside to the extended outdoor patio, perfect for entertaining or relaxing in the fresh air. The gourmet kitchen is a chef's delight, featuring a large island, convenient trash can pullout, elegant Silgranite sink, upgraded tile backsplash, under counter lights, and quartz countertops. Retreat to the primary bedroom suite, complete with a bay window, spacious walk-in closet, luxurious freestanding tub, dual sinks, and a vanity with knee space. Enjoy the luxury plank vinyl flooring in the main areas and study, as well as exterior up lighting, adding to the home's curb appeal and allure!
$844,900
3811 Stars Street Celina, TX 75078
- Type:
- Single Family
- Sq.Ft.:
- 3,241
- Status:
- Active
- Beds:
- 4
- Lot size:
- 0.15 Acres
- Year built:
- 2024
- Baths:
- 4.00
- MLS#:
- 20528131
- Subdivision:
- Mosaic
ADDITIONAL INFORMATION
Two-story entry with 19-foot ceilings. Home office with French doors just off the entry. Two-story family room with 19-foot ceilings features a grand wall of windows. Island kitchen with built-in seating space and a walk-in pantry and flows into the dining area. Secluded primary suite with a wall of windows. Primary bathroom features French doors, dual vanities, garden tub, separate glass enclosed shower, linen closet and generous walk-in closet. An additional bedroom downstairs with walk-in closet. Second level hosts a large game room, secondary bedrooms with walk-in closets and a Hollywood bathroom. Utility room offers a private access to the primary suite. Covered backyard patio. Mud room just off the three-car garage.
$456,990
6213 Abby Drive Celina, TX 75009
- Type:
- Single Family
- Sq.Ft.:
- 1,935
- Status:
- Active
- Beds:
- 4
- Lot size:
- 0.1 Acres
- Year built:
- 2024
- Baths:
- 2.00
- MLS#:
- 20528122
- Subdivision:
- Sutton Fields
ADDITIONAL INFORMATION
New construction home- 1 Story home, 4 bedrooms and 2 bathrooms, Planning Center in Prosper ISD!! The home features open concept kitchen area, plank floors with gas stove and stainless appliances
- Type:
- Single Family
- Sq.Ft.:
- 2,711
- Status:
- Active
- Beds:
- 4
- Lot size:
- 0.23 Acres
- Year built:
- 2020
- Baths:
- 3.00
- MLS#:
- 20517146
- Subdivision:
- Lilyana Ph 2a-1
ADDITIONAL INFORMATION
PRICE IMPROVEMENT!! Gorgeous home in PROSPER ISD! This modern American Legend 4 bedroom 3 bath home is nestled in the sought out Lilyana Community in Prosper, Tx. Sitting on an oversized lot this home includes quartz countertops throughout, luxury wood floors, kitchen island, gas burning fireplace and energy efficient solar panels. Spacious master bedroom gives off great natural lighting on sunny days. The master bathroom includes large soaking tub, walk in shower, dual sink vanity and walk in closet. This home showcases an awesome 3 car garage plus storage. The patio in the backyard was extended and was perfectly designed to entertain guest and enjoy quality time. The community has its own elementary within walking distance and offers amazing amenities. You donât want to miss out!
- Type:
- Single Family
- Sq.Ft.:
- 3,553
- Status:
- Active
- Beds:
- 5
- Lot size:
- 0.15 Acres
- Year built:
- 2024
- Baths:
- 5.00
- MLS#:
- 20525736
- Subdivision:
- Mosaic
ADDITIONAL INFORMATION
Home office with double doors frame the entry. Hardwood floors throughout living areas. The two-story entry extends past the dining room to the kitchen and family room. Island kitchen offers built-in seating space, 5-burner gas cooktop and a corner walk-in pantry. Formal dining room. Two-story family room with 19-foot ceiling, wood mantel fireplace and a wall of windows. Morning area just off the kitchen offers a beautiful view of the backyard. Primary suite with three large windows. Primary bathroom features a French door entry, dual vanities, garden tub, separate glass enclosed shower and two walk-in closets. Guest suite with a full bathroom and a walk-in closet on first level. Second floor hosts a large game room, theatre room, an additional guest suite and secondary bedrooms with a Hollywood bathroom. Additional storage space, half bathroom, linen closet and a utility room completes this generous design. Extended covered backyard patio. Three-car garage.
- Type:
- Single Family
- Sq.Ft.:
- 2,504
- Status:
- Active
- Beds:
- 4
- Lot size:
- 0.15 Acres
- Year built:
- 2024
- Baths:
- 3.00
- MLS#:
- 20525608
- Subdivision:
- Mosaic
ADDITIONAL INFORMATION
Home office with French doors set at entry with 12-foot ceiling. Hardwood floors throughout living areas. Extended entry leads to open kitchen, dining area and family room. Kitchen features corner walk-in pantry, 5-burner gas cooktop, generous counter space and island with built-in seating space. Dining area flows into family room with a wood mantel fireplace and wall of windows. Primary suite includes double-door entry to primary bath with dual vanities, garden tub, separate glass-enclosed shower and two large walk-in closets. A guest suite with private bath adds to this spacious one-story home. Covered backyard patio. Mud room off two-car garage.
- Type:
- Single Family
- Sq.Ft.:
- 2,137
- Status:
- Active
- Beds:
- 4
- Lot size:
- 0.17 Acres
- Year built:
- 2005
- Baths:
- 2.00
- MLS#:
- 20523221
- Subdivision:
- Carter Ranch-Phase I The
ADDITIONAL INFORMATION
Well maintained 4 bedroom home on great corner lot! Kitchen, with breakfast bar, opens to spacious living area with gas fireplace. Master is split for privacy with garden tub and walk-in closet. Three secondary bedrooms with full bath. Combined living and dining areas are great for entertaining! Walking distance to community pool. Owners will need lease back.
- Type:
- Single Family
- Sq.Ft.:
- 3,205
- Status:
- Active
- Beds:
- 4
- Lot size:
- 0.15 Acres
- Year built:
- 2023
- Baths:
- 4.00
- MLS#:
- 20519466
- Subdivision:
- Cross Creek Meadows
ADDITIONAL INFORMATION
MLS# 20519466 - Built by Trophy Signature Homes - May completion! ~ The Da Vinci II is an architectural work of art that will have you smiling. The primary suite is designed to be elegant and comfortable. Two walls of windows overlooking the covered patio and backyard offer breathtaking views as the sun peeks over the horizon. Set it up as an art studio and paint the glorious dawn. Follow the sun into your multi-windowed great room. Should you serve your kids bunny-shaped pancakes in the gourmet kitchen or in front of the fireplace in the family room? While they chow down, enjoy a cup of coffee on the covered porch. After all, itâs Saturday.
- Type:
- Single Family
- Sq.Ft.:
- 3,032
- Status:
- Active
- Beds:
- 4
- Lot size:
- 0.15 Acres
- Year built:
- 2023
- Baths:
- 3.00
- MLS#:
- 20519436
- Subdivision:
- Cross Creek Meadows
ADDITIONAL INFORMATION
MLS# 20519436 - Built by Trophy Signature Homes - May completion! ~ Avant-garde, distinct and artistic the Picasso II was tailor-made for modern families. The roomy four-bedroom home is modular, allowing you to configure it to meet your needs. A sitting room is a sophisticated accompaniment to the primary suite that can easily double as a fitness center or home office. Turn the downstairs bedroom into a homework center for the kids. Keep in mind that will put them closer to the cookies in the kitchenâs walk-in pantry. That leaves the game room free as the ultimate teen hang-out. Use vibrant paint and donât skimp on the bean bag chairs. While they compare selfies, you can relax in the spacious family room with wine, cheese and the latest foreign film.
- Type:
- Single Family
- Sq.Ft.:
- 2,847
- Status:
- Active
- Beds:
- 4
- Lot size:
- 0.15 Acres
- Year built:
- 2023
- Baths:
- 3.00
- MLS#:
- 20519623
- Subdivision:
- Cross Creek Meadows
ADDITIONAL INFORMATION
MLS# 20519623 - Built by Trophy Signature Homes - June completion! ~ Avant-garde, distinct and artistic the Picasso II was tailor-made for modern families. The roomy four-bedroom home is modular, allowing you to configure it to meet your needs. A sitting room is a sophisticated accompaniment to the primary suite that can easily double as a fitness center or home office. Turn the downstairs bedroom into a homework center for the kids. Keep in mind that will put them closer to the cookies in the kitchenâs walk-in pantry. That leaves the game room free as the ultimate teen hang-out. Use vibrant paint and donât skimp on the bean bag chairs. While they compare selfies, you can relax in the spacious family room with wine, cheese and the latest foreign film.
- Type:
- Single Family
- Sq.Ft.:
- 3,263
- Status:
- Active
- Beds:
- 4
- Lot size:
- 0.14 Acres
- Year built:
- 2021
- Baths:
- 3.00
- MLS#:
- 20522926
- Subdivision:
- Homestead At Ownsby Farms Ph 2, The
ADDITIONAL INFORMATION
Discover luxury living in this beautiful, East-facing home located in Homestead at Ownsby Farms. The foyer leads you to a spacious and bright living area featuring a cozy fireplace and large windows that invite abundant natural light. Indulge in the stunning kitchen, which boasts a large island, and seamlessly connects to the dining and living areas, creating the perfect space for entertaining. Retreat to the primary bedroom, which features a luxurious ensuite bathroom that includes a dual sink vanity, a garden tub, and separate shower. Upstairs, you'll find 3 extra bedrooms as well as a spacious game room. Storage will never be an issue in this home with a walk-in attic, big closet under the stairs, and a 3-car tandem garage with epoxy flooring. This home has no neighbors behind and is equipped with solar panels to be paid off by the sellers at closing. The community offers a pool, acres of greenspace, and trails, allowing you to enjoy outdoor living while still close to everything.
- Type:
- Single Family
- Sq.Ft.:
- 3,241
- Status:
- Active
- Beds:
- 4
- Lot size:
- 0.15 Acres
- Year built:
- 2024
- Baths:
- 4.00
- MLS#:
- 20525551
- Subdivision:
- Mosaic
ADDITIONAL INFORMATION
Two-story entry with 19-foot ceilings. Hardwood floors throughout living areas. Home office with French doors just off the entry. Two-story family room with 19-foot ceilings features a wood mantel fireplace and grand wall of windows. Island kitchen with built-in seating space, 5-burner gas cooktop and a walk-in pantry and flows into the dining area. Secluded primary suite with a wall of windows. Primary bathroom features French doors, dual vanities, garden tub, separate glass enclosed shower, linen closet and generous walk-in closet. An additional bedroom downstairs with walk-in closet. Second level hosts a large game room, secondary bedrooms with walk-in closets and a Hollywood bathroom. Utility room offers a private access to the primary suite. Covered backyard patio. Mud room just off the three-car garage.
- Type:
- Single Family
- Sq.Ft.:
- 2,574
- Status:
- Active
- Beds:
- 4
- Lot size:
- 0.15 Acres
- Year built:
- 2024
- Baths:
- 4.00
- MLS#:
- 20525480
- Subdivision:
- Mosaic
ADDITIONAL INFORMATION
Home office with French doors set at entry with 12-foot ceiling. Hardwood floors throughout living areas. Coffered extended entry leads to open family room, kitchen and dining area. Family room features a wood mantel fireplace and wall of windows. Kitchen features corner walk-in pantry, 5-burner gas cooktop and generous island with built-in seating space. Primary bedroom highlights 12-foot ceiling and wall of windows. Double doors lead to primary bath with dual vanities, garden tub and separate glass-enclosed shower with separate walk-in closets. A guest suite with private bath adds to this one-story design. Covered backyard patio. Mud room off two-car garage.
- Type:
- Single Family
- Sq.Ft.:
- 2,999
- Status:
- Active
- Beds:
- 5
- Lot size:
- 0.15 Acres
- Year built:
- 2024
- Baths:
- 5.00
- MLS#:
- 20525320
- Subdivision:
- Mosaic
ADDITIONAL INFORMATION
Home office with French doors set at two-story entry. Hardwood floors throughout living areas. Open kitchen hosts inviting island with built-in seating space and 5-burner gas cooktop. Two-story dining area opens to two-story family room with a wood mantel fireplace and wall of windows. First-floor primary suite with wall of windows. Dual vanities, garden tub, separate glass-enclosed shower and two walk-in closets in primary bath. A guest suite with full bath is downstairs. Secondary bedrooms and a game room are upstairs. All bedrooms include walk-in closets. Covered backyard patio. Mud room off three-car garage.
$591,078
1616 Victoria Place Celina, TX 75009
- Type:
- Single Family
- Sq.Ft.:
- 2,579
- Status:
- Active
- Beds:
- 4
- Lot size:
- 0.11 Acres
- Year built:
- 2024
- Baths:
- 3.00
- MLS#:
- 20522560
- Subdivision:
- The Parks At Wilson Creek: 40ft. Lots
ADDITIONAL INFORMATION
MLS# 20522560 - Built by Highland Homes - August completion! ~ Introducing The Worthington, a versatile gem offering convenience and comfort. Downstairs features the primary suite, 2nd bedroom, and 2 baths, while upstairs boasts additional bedrooms, a full bath, entertainment room, and loft space. The family room enchants with high ceilings and a cozy fireplace. Perfect for hosting, the kitchen showcases a large island, built-in appliances, and a 36 gas cooktop. Stunning design upgrades elevate every corner of this home!
$578,590
1700 Palo Duro Way Celina, TX 75009
- Type:
- Single Family
- Sq.Ft.:
- 2,454
- Status:
- Active
- Beds:
- 4
- Lot size:
- 0.11 Acres
- Year built:
- 2024
- Baths:
- 3.00
- MLS#:
- 20521743
- Subdivision:
- The Parks At Wilson Creek: 40ft. Lots
ADDITIONAL INFORMATION
MLS# 20521743 - Built by Highland Homes - September completion! ~ Luxurious two-story home exudes charm with white brick facade and inviting front porch. Inside, be captivated by soaring ceilings in the entry and living area. The spacious kitchen boasts ample storage, Stainless Steel appliances, upper cabinets, and stunning quartz countertops. Retreat to the primary suite with its luxurious En-Suite bath featuring a drop-in tub and separate shower. Elegant tile upgrades throughout complete this picture-perfect home!
$786,235
3918 Stars Celina, TX 75078
- Type:
- Single Family
- Sq.Ft.:
- 3,259
- Status:
- Active
- Beds:
- 4
- Lot size:
- 0.12 Acres
- Year built:
- 2024
- Baths:
- 4.00
- MLS#:
- 20519452
- Subdivision:
- Mosaic
ADDITIONAL INFORMATION
This stunning 2-story plan is thoughtfully designed with you and your family in mind. This home features 4 bedrooms, 3.5 bathrooms, study, media and a game room. As you enter the foyer, you will immediately notice the sight lines into the back of the home touting 8' doors on first floor. Perfect for family gatherings, the spacious family room with fireplace is open to the kitchen and dining area with sliders to the outdoor living space. The gourmet kitchen features a large center island, lots of counter space and a corner pantry. Adjacent to the kitchen is a private study, perfect for an office or exercise room. Ideally situated on the first floor, the main bedroom offers a gigantic walk-in closet and an amazing en-suite bathroom with dual vanities and drop in tub. The second floor is complete with a game room, media room, wet bar and three secondary bedrooms and two full-size bathrooms. This is a North facing home.
$8,999,999
744 Bourland Celina, TX 75009
- Type:
- Other
- Sq.Ft.:
- 2,340
- Status:
- Active
- Beds:
- 2
- Lot size:
- 108 Acres
- Year built:
- 1983
- Baths:
- 2.00
- MLS#:
- 20518943
- Subdivision:
- Not Applicable
ADDITIONAL INFORMATION
This property boasts scenic views, rolling terrain, charming creeks, and majestic trees surrounding serene lakes and ponds, creating an unparalleled romantic ambiance. The focal point of this remarkable estate is a stunning 15-acre lake, meticulously dredged and stocked with Florida Fighting Bass. The lake has witnessed the capture and release of numerous 10 lb. plus bass, including a notable 12.7 lb. catch featured in the provided brochure. The premises include a two-story, 2,300 sq ft Ranch House, as well as a two-story loft. The Rusty Barn, a delightful 3,000 sq. ft. party barn, stands as an ideal venue for family gatherings or corporate retreats. Complete with a kitchen, indoor plumbing, bar, and an outdoor fire pit, it offers a captivating view of the picturesque lake.
$788,340
4820 Triadic Celina, TX 75078
- Type:
- Single Family
- Sq.Ft.:
- 3,259
- Status:
- Active
- Beds:
- 4
- Lot size:
- 0.16 Acres
- Year built:
- 2024
- Baths:
- 4.00
- MLS#:
- 20518290
- Subdivision:
- Mosaic
ADDITIONAL INFORMATION
This stunning 2-story plan is thoughtfully designed with you and your family in mind. This home features 4 bedrooms, 3.5 bathrooms, study, media and a game room. As you enter the foyer, you will immediately notice the sight lines through to the back of the home. Perfect for family gatherings, the spacious family room is open to the kitchen and dining area. The gourmet kitchen features a large center island, lots of counter space and a corner pantry. Adjacent to the kitchen is a private study, perfect for an office or exercise room. Ideally situated on the first floor, the main bedroom offers a gigantic walk-in closet and an amazing en-suite bathroom with dual vanities. The second floor is complete with a game room, media room, three secondary bedrooms and two full-size bathrooms. This is a west facing home on a corner lot.
$772,245
3910 Stars Celina, TX 75078
- Type:
- Single Family
- Sq.Ft.:
- 3,155
- Status:
- Active
- Beds:
- 4
- Lot size:
- 0.12 Acres
- Year built:
- 2024
- Baths:
- 5.00
- MLS#:
- 20517646
- Subdivision:
- Mosaic
ADDITIONAL INFORMATION
Gorgeous 2-story home thoughtfully designed with every family in mind! This home features 4 bedrooms, 3 bathrooms, 2 powder baths, fireplace, media, hobby room, card and a game room. As you enter the foyer off your private porch, you are greeted by a secluded secondary bedroom complete with a full-size bathroom and walk-in closet. The gourmet kitchen is a chef's dream featuring a huge center island, spacious corner pantry, tons of counter space, and access to the dining and outdoor living areas. The family room is open to the kitchen making it ideal for intimate gatherings. Ideally situated on the first floor, the main bedroom offers an amazing en-suite bathroom with dual vanities and a huge walk-in closet. Upon entering the second floor you will notice the oversized game room with and additional open card area that is perfect for endless uses. You will also find a hobby room perfect for many options and a media and powder bath. This home faces north.
$792,705
3917 Stars Celina, TX 75078
- Type:
- Single Family
- Sq.Ft.:
- 3,102
- Status:
- Active
- Beds:
- 4
- Lot size:
- 0.12 Acres
- Year built:
- 2024
- Baths:
- 4.00
- MLS#:
- 20517549
- Subdivision:
- Mosaic
ADDITIONAL INFORMATION
Incredible 2 story home with space for the entire family featuring 4 bedrooms, 3.5 baths, 1 dining area, a game room, media room with dry bar. and dedicated play area! Located off the foyer you will find the study. The gourmet kitchen features a huge center island, ample counter space, a corner pantry, and overlooks the casual dining area. Enjoy the natural light from an abundance of windows in the family room, which also offers easy access to the outdoor living area with sliding doors and a fireplace that is ideally located on the first floor. The main bedroom features a huge walk-in closet and en-suite bathroom with dual sinks and a walk-in shower. The second floor offers an oversized game room with space dedicated for a playroom, three secondary bedrooms with walk-in closets, and a shared full-size bath. This home faces south.
$768,000
1632 Bradford Pear Celina, TX 75078
- Type:
- Single Family
- Sq.Ft.:
- 3,187
- Status:
- Active
- Beds:
- 4
- Lot size:
- 0.14 Acres
- Year built:
- 2024
- Baths:
- 3.00
- MLS#:
- 20517494
- Subdivision:
- Lilyana
ADDITIONAL INFORMATION
This 4 bedroom home is one of a kind. It features high ceilings in the entry and the family room. The cook's kitchen features a walk in pantry and numerous cabinets. There are two bedrooms on the first floor, as well as a study. Upstairs has a great entertaining area with a game room and media room. Wood flooring, quartz countertops and designer tiles complete this beautiful home.
$1,042,260
2432 Rose Run Way Celina, TX 75009
- Type:
- Single Family
- Sq.Ft.:
- 3,008
- Status:
- Active
- Beds:
- 4
- Lot size:
- 0.18 Acres
- Year built:
- 2024
- Baths:
- 5.00
- MLS#:
- 20517194
- Subdivision:
- Mustang Lakes
ADDITIONAL INFORMATION
MLS# 20517194 - Built by Highland Homes - December completion! ~ Elegant 4-bed, 4.5-bath home featuring soaring ceilings, extended primary suite, and expansive outdoor living space with sliding glass doors. The kitchen boasts dual islands for added functionality!
$691,000
3824 Stars Street Celina, TX 75078
- Type:
- Single Family
- Sq.Ft.:
- 2,513
- Status:
- Active
- Beds:
- 5
- Lot size:
- 0.08 Acres
- Year built:
- 2024
- Baths:
- 3.00
- MLS#:
- 20516673
- Subdivision:
- Mosaic: 40ft. Lots
ADDITIONAL INFORMATION
MLS# 20516673 - Built by Highland Homes - July completion! ~ Beautiful upgraded elevation with Marginal 6 lite front door with Flemish Glass. Large island with 3 pendant lights, window seating in dining area, gorgeous quartz countertops, wood flooring throughout main areas downstairs, plus a 5th bedroom and game room upstairs!
$575,000
3800 Stars Street Celina, TX 75078
- Type:
- Single Family
- Sq.Ft.:
- 1,604
- Status:
- Active
- Beds:
- 3
- Lot size:
- 0.11 Acres
- Year built:
- 2024
- Baths:
- 2.00
- MLS#:
- 20516422
- Subdivision:
- Mosaic: 40ft. Lots
ADDITIONAL INFORMATION
MLS# 20516422 - Built by Highland Homes - July completion! ~ Open and Spacious Plan. Includes an open large kitchen island, quartz countertops, with ample cabinet space, gorgeous natural lighting, and window seating in dining room. Wood floors throughout main living areas. Luxurious primary suite includes free standing tub.

The data relating to real estate for sale on this web site comes in part from the Broker Reciprocity Program of the NTREIS Multiple Listing Service. Real estate listings held by brokerage firms other than this broker are marked with the Broker Reciprocity logo and detailed information about them includes the name of the listing brokers. ©2024 North Texas Real Estate Information Systems
Celina Real Estate
The median home value in Celina, TX is $277,000. This is lower than the county median home value of $336,700. The national median home value is $219,700. The average price of homes sold in Celina, TX is $277,000. Approximately 76.81% of Celina homes are owned, compared to 19.32% rented, while 3.87% are vacant. Celina real estate listings include condos, townhomes, and single family homes for sale. Commercial properties are also available. If you see a property you’re interested in, contact a Celina real estate agent to arrange a tour today!
Celina, Texas has a population of 7,910. Celina is more family-centric than the surrounding county with 56.52% of the households containing married families with children. The county average for households married with children is 44.64%.
The median household income in Celina, Texas is $96,139. The median household income for the surrounding county is $90,124 compared to the national median of $57,652. The median age of people living in Celina is 35 years.
Celina Weather
The average high temperature in July is 91.5 degrees, with an average low temperature in January of 30.1 degrees. The average rainfall is approximately 40.9 inches per year, with 1.4 inches of snow per year.
