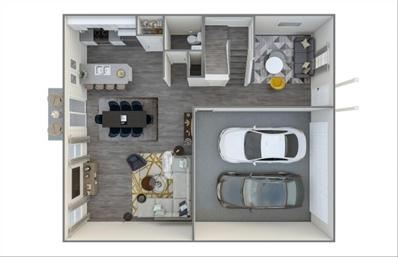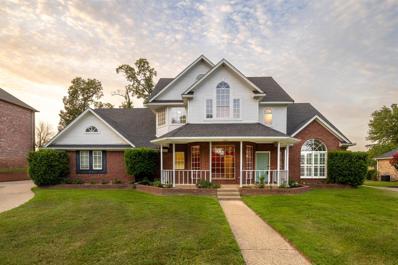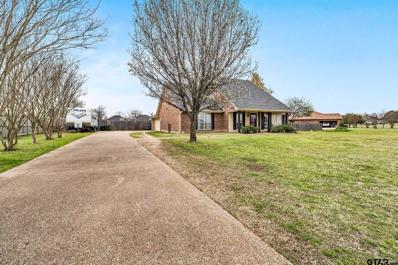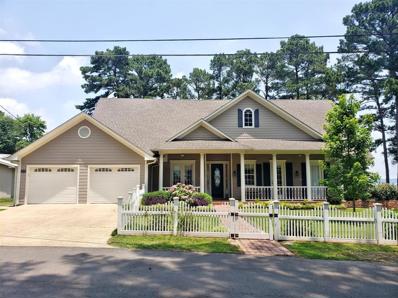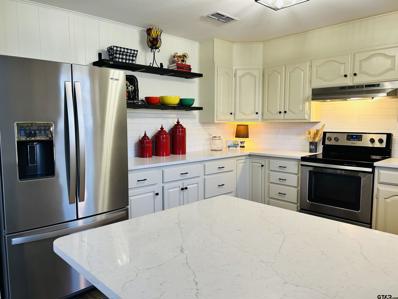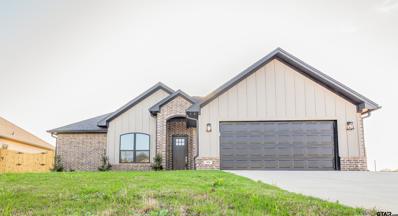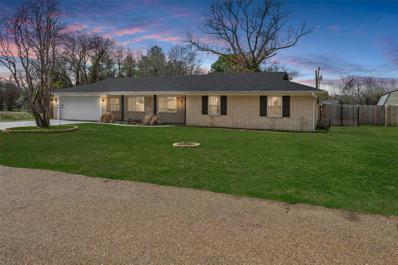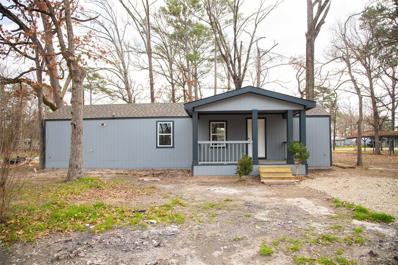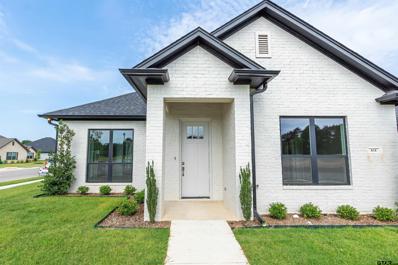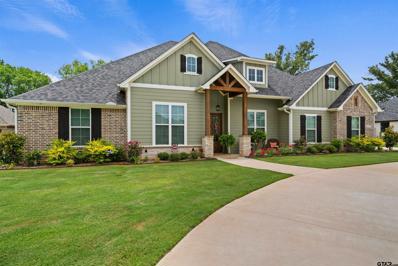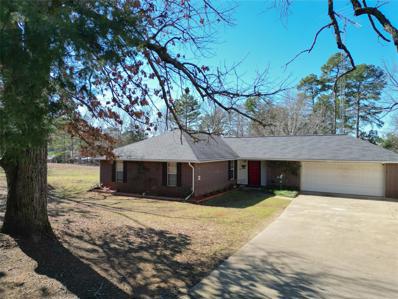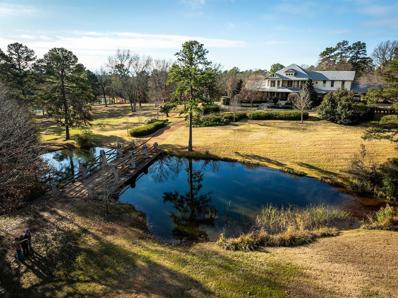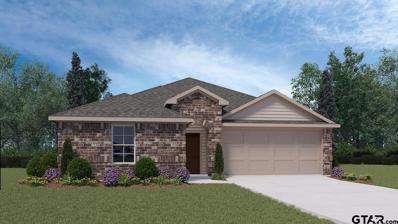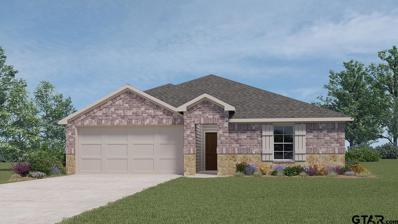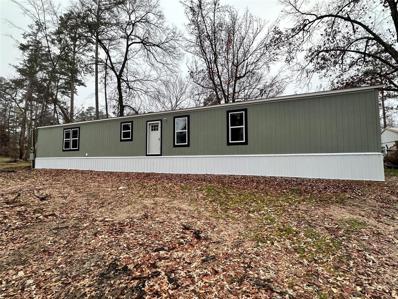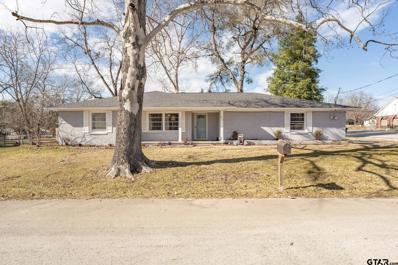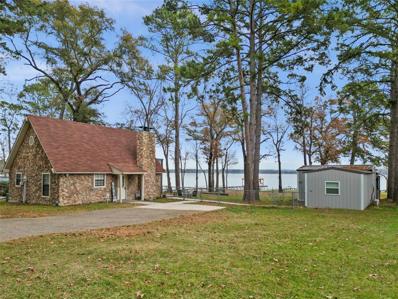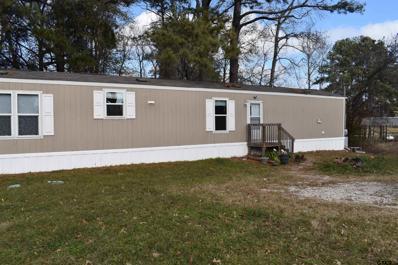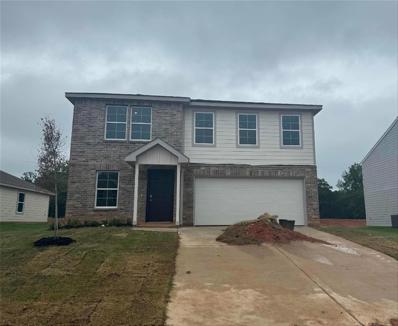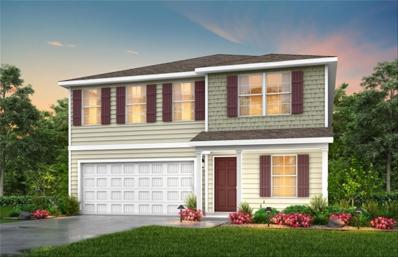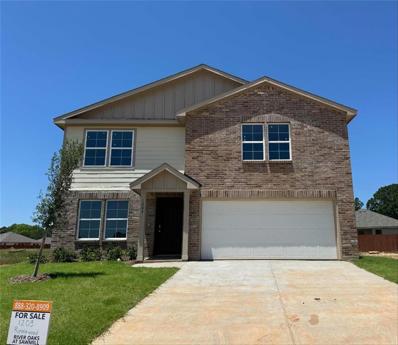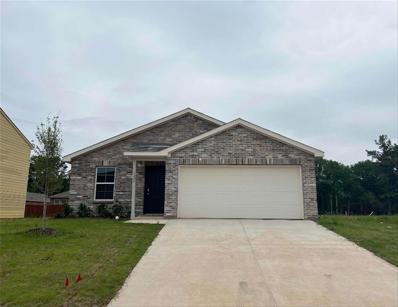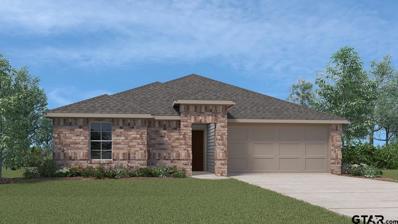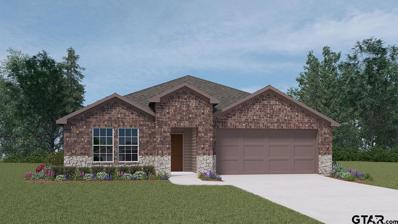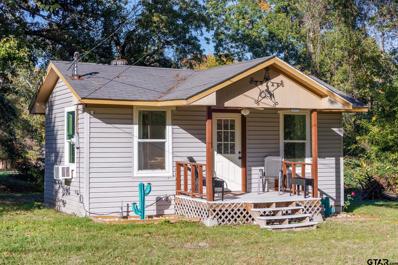Chandler TX Homes for Sale
- Type:
- Single Family
- Sq.Ft.:
- 2,203
- Status:
- Active
- Beds:
- 4
- Lot size:
- 0.11 Acres
- Year built:
- 2024
- Baths:
- 3.00
- MLS#:
- 20552286
- Subdivision:
- River Oaks At Sawmill
ADDITIONAL INFORMATION
MLS# 20552286 - Built by NHC - May completion! ~ The Harrison plan is part of our Liberty Series and boasts 4 beds 2.5 baths with a 2 car garage and over 2200 square feet with a LOFT and a Flex Room. Check out this incredibly flexible plan today!
Open House:
Sunday, 4/28 2:00-4:00PM
- Type:
- Single Family
- Sq.Ft.:
- 3,047
- Status:
- Active
- Beds:
- 3
- Lot size:
- 0.35 Acres
- Year built:
- 1999
- Baths:
- 4.00
- MLS#:
- 20551049
- Subdivision:
- North Crk Add Ph 02
ADDITIONAL INFORMATION
MOTIVATED SELLER offering $10,000 of buyer incentives for rate buy down, updates, etc.â¦your choice! This large home is ready for you to make your own cosmetic updates and enjoy the peaceful life in Chandler! This 2 story, custom 1999 built home extends 3047 square feet lending space for everyone in your family! On the main level you will be welcomed in to the foyer winged with an office to the right and formal dining to the left. Continue around the staircase to find a cozy living room with built-ins and a fireplace that is open to the breakfast room and kitchen. Upstairs offers a spacious primary suite and bath, 2 guest bedrooms with a shared bathroom in between PLUS a media-game room with a half bath and wet bar! The location is prime, just 4 miles from the Kickapoo Public boat ramp on Lake Palestine, 1.6 miles from the Chandler River Park on the Neches River and only 9 miles from West Loop 323 in Tyler for all your âcityâ needs.
$414,900
14979 Fargo Dr Chandler, TX 75758
- Type:
- Single Family-Detached
- Sq.Ft.:
- 2,557
- Status:
- Active
- Beds:
- n/a
- Lot size:
- 0.77 Acres
- Year built:
- 2001
- Baths:
- MLS#:
- 24002978
ADDITIONAL INFORMATION
Welcome home to this open concept, split floor plan that offers 5 bedrooms, 3 bathrooms, a bonus room, a large covered patio, and a 2 car garage! This traditional, colonial style home, sits picturesquely on 3/4 of an acre in Fargo Estates. Located in Brownsboro ISD, this property has convenient access to Tyler, Athens, Interstate 20, and Tyler Pounds Field. Chandler, Texas, is a quaint East Texas town that offers a library, three parks, and access to the Neches River and Lake Palestine.
- Type:
- Single Family
- Sq.Ft.:
- 2,215
- Status:
- Active
- Beds:
- 3
- Lot size:
- 0.7 Acres
- Year built:
- 2003
- Baths:
- 2.00
- MLS#:
- 82287125
- Subdivision:
- Blue Water Key
ADDITIONAL INFORMATION
Amidst the beauty of Lake Palestine, a picturesque waterfront retreat displays the epitome of lakeside living. This classic design seamlessly harmonizes with its natural surroundings. 3 bedrm, 2 bath, 2215 SqF home is surrounded by windows spanning lakeside. Open living, dining, & kitchen has a 2-story wall of windows, & vaulted wood-beamed ceiling w beautiful 2-sided stone WBF. Family rm has sliding windows that open, creating a screened porch. Tile & herringbone faux-wood tile flooring thru out. Tree shaded, back patio w sidewalk to addâl brick patio. 186' concrete bulkheaded shoreline w sidewalk cap! Front & back lake views-enjoy gorgeous sunrises! Lg. boathouse w 3 stalls, seating & storage area. Flat alum. lift bed fills a sailboat lift-allowing for storage of kayaks or canoes-easily changed. Storage bldg. Blue Water Key gated picnic area & boat launch just south of this property!
$219,900
21184 Kristen Dr Chandler, TX 75758
- Type:
- Single Family-Detached
- Sq.Ft.:
- 1,708
- Status:
- Active
- Beds:
- n/a
- Lot size:
- 0.04 Acres
- Year built:
- 1984
- Baths:
- MLS#:
- 24002931
- Subdivision:
- Forest Grove
ADDITIONAL INFORMATION
Beautiful Home with a spacious open floor plan. Gorgeous vaulted ceiling with cedar beams. Start off by entering the home from the nice large front deck with a large front yard, featuring crape myrtles and a fig tree or from the covered back porch featuring a large fenced in back yard with a lofted 13X16 storage building perfect for a mans cave or she shed. From the back porch there is a small view of Lake Palestine. Once you are inside you will be met with soring ceilings that feature a wood burning fireplace, with a split floor plan. The kitchen is quiet stunning with new quartz countertops, open shelving a new dishwasher, farm sink and a state of the art new refrigerator with 2 ice makers. All the bedrooms are very spacious with large closets, new blinds and ceiling fans. The primary bedroom is full of privacy featuring a large walk in closet, double sinks and a separate shower room. The home has a new roof (Feb. 2024) with a transferrable warranty. This house is a must see!
- Type:
- Single Family-Detached
- Sq.Ft.:
- 1,650
- Status:
- Active
- Beds:
- n/a
- Lot size:
- 0.04 Acres
- Year built:
- 2023
- Baths:
- MLS#:
- 24002826
- Subdivision:
- The Meadows
ADDITIONAL INFORMATION
The Meadows is a quaint neighborhood located in Chandler, TX! This custom built home has an open concept kitchen/living/dining with granite countertops, a large kitchen island, stainless steel appliances, custom cabinets, designer lighting/hardware and vinyl plank flooring. The master retreat is luxurious and offers his & her sinks, a standing soaker tub, walk-in shower & built-in dresser's in closet. Outside features a covered patio, professional landscaping complete with sodded grass, gutters, uplighting and sprinkler system all surrounded by a 6ft privacy fence! Welcome home! Complete January 2024
- Type:
- Single Family
- Sq.Ft.:
- 2,035
- Status:
- Active
- Beds:
- 3
- Lot size:
- 0.27 Acres
- Year built:
- 1976
- Baths:
- 2.00
- MLS#:
- 20546038
- Subdivision:
- Silver Shores
ADDITIONAL INFORMATION
MOTIVATED SELLER - BRING AN OFFER! This spacious 3-bedroom, 2-bathroom home offers over 2,000 square feet of paradise in Silver Shores. This home is move-in ready and offers the perfect retreat from the hustle and bustle of daily life. Homes do NOT come on the market in this community often. Inside, you'll find sparkling laminate flooring, tile accents, and energy-efficient double-pane windows that enhance the home's appeal. Stay warm and cozy during cooler months with the inviting brick fireplace, creating the ideal ambiance for gatherings with loved ones. Practical features such as a recently serviced septic tank, fencing, and a roof less than 3 years old ensure peace of mind for years to come. The extended driveway offers ample space for parking an RV, jet skis, or boat, making it convenient for all your recreational needs. DON'T MISS OUT ON YOUR OPPORTUNITY TO MAKE THIS LAKE SIDE RETREAT YOUR OWN OASIS. Some photos have been virtually staged.
- Type:
- Mobile Home
- Sq.Ft.:
- 756
- Status:
- Active
- Beds:
- 2
- Lot size:
- 0.11 Acres
- Year built:
- 1980
- Baths:
- 1.00
- MLS#:
- 20545248
- Subdivision:
- Westwood Beach Sec D
ADDITIONAL INFORMATION
Beautifully remodeled from top to bottom mobile home, no wall went untouched. Nice up to date finishes, granite countertop, stainless steel appliances, spacious living room. Multiple Manufactured homes are being brought into the Subdivision and multiple others being updated as well. A few minutes to the lake. Larger covered front porch for your morning coffee or evening lounging.
- Type:
- Single Family-Detached
- Sq.Ft.:
- 1,747
- Status:
- Active
- Beds:
- n/a
- Lot size:
- 0.04 Acres
- Year built:
- 2023
- Baths:
- MLS#:
- 24002420
- Subdivision:
- The Meadows
ADDITIONAL INFORMATION
The Meadows is a quaint neighborhood located in Chandler, TX! This custom built home has an open concept kitchen/living/dining with granite countertops, large kitchen island, stainless steel appliances, custom cabinets, designer lighting/hardware and vinyl plank flooring. Outside features a covered patio, professional landscaping complete with sodded grass, gutters, and sprinkler system all surrounded by a 6ft privacy fence on a corner lot. Ask about Builder Incentives!
$599,995
114 Nathan Road Chandler, TX 75758
- Type:
- Single Family-Detached
- Sq.Ft.:
- 3,036
- Status:
- Active
- Beds:
- n/a
- Lot size:
- 0.29 Acres
- Year built:
- 2022
- Baths:
- MLS#:
- 24002048
- Subdivision:
- Antlers Crossing
ADDITIONAL INFORMATION
Maginficently orchestrated details with pops of personality. This home welcomes you entering the circle drive! Enter through the double windowed doors into the entry and immediately notice the cedar timber and cased molding details. Vinyl plank floors glide you through to the open living, kitchen and dining area. Double ovens, gas cooktop, granite counter tops and custom glazed drawers and cabinets are featured in this dreamy kitchen. Top of the line, functional pantry is a welcome addition to the kitchen. Owners suite, featuring sitting space and coffered ceiling, is split and offers gorgeous natural lighting. Double sinks, linen storage, walk in closet, private water closet, deep soaking tub and oversized shower compile the bathroom, with a tile welcome mat you must see. Second walk in closet, with built ins, flows into the large utility room. Southern bedroom and media room have a private bathroom with a large shower, granite countertops and copper sink. Northern bedrooms feature oversized, vaulted closets and a soaker tub/shower with tile detail. The office boasts french doors and can serve as bedroom number 5, as the closet is set up for living. Speaking of living, the living room has cathedral ceilings with floor to ceiling cased windows. Dining at the 4 stool island or 8 seat table is great for entertaining. The back porch is covered featuring a gas spigot for grilling and cedar posts. Wood bead ceiling caps off the peaceful back yard which adjoins a treed walking trail through the private gate. Spray foam insulation, tankless gas hot water heater, blinds and vinyl windows retain the energy efficiency. Quorum and Nebraska fixtures throughout. Full sprinklers and outdoor security and up lighting included. The only thing missing is YOU! Come by TODAY!
- Type:
- Single Family
- Sq.Ft.:
- 1,382
- Status:
- Active
- Beds:
- 3
- Lot size:
- 1.1 Acres
- Year built:
- 1998
- Baths:
- 2.00
- MLS#:
- 20536203
- Subdivision:
- E. L. Akin
ADDITIONAL INFORMATION
$10,995,000
14006 Fm 279 Chandler, TX 75758
- Type:
- Other
- Sq.Ft.:
- 7,341
- Status:
- Active
- Beds:
- 5
- Lot size:
- 607.71 Acres
- Year built:
- 1987
- Baths:
- 8.00
- MLS#:
- 20522884
- Subdivision:
- R26155
ADDITIONAL INFORMATION
Hickory Wind Farm: 608 acres with established road system & no encumbrances from easements, transmission lines, or gas lines. Water: 8-acre lake, Battle Creek, 5 ponds, streams-springs, 4 water wells with service to irrigation system. High fenced area, Multiple riding rings, hay barn and cattle pens. 5-stand shotgun range, workshop with air compressor, 2 ranch manager residences. Two owner residences renovated by Cathy Kincaid: main house overlooking lake & infinity pool. Covered porches, hand-carved staircase, multiple entertaining areas. 5 bedrooms with en-suite baths. Bottom level opens to pool, fire pit and in-ground trampoline. Guest house includes living room w vaulted ceilings and fireplace. Gourmet kitchen opens to dining, and 2 bedrooms with en-suite baths. 6-stall cedar barn with HVAC and barn apartment. Equipment and livestock to convey w sale of property: 2 John Deere tractors, John Deere Gator, GMC pickup truck and utility truck, 2019 Polaris, 2 golf carts, and livestock.
- Type:
- Single Family-Detached
- Sq.Ft.:
- 1,706
- Status:
- Active
- Beds:
- n/a
- Lot size:
- 0.17 Acres
- Year built:
- 2024
- Baths:
- MLS#:
- 24001111
- Subdivision:
- River Oaks At Sawmill
ADDITIONAL INFORMATION
Beautiful home plan with a lighted front porch and back patio. Enjoy the indoors as well with a quality gourmet kitchen that includes base level kitchen hard surface countertops (based on availability), base level stainless steel dishwasher and smooth top cooktop. Relax in the main bedroom suite with a luxurious bathroom that includes a 5-foot shower. Home features include energy efficient heating and cooling system per community guidelines and weather stripping around exterior doors. Photos shown here may not depict the specified home and features. Elevations, exterior/ interior colors, options, available upgrades, and standard features will vary in each community and may change without notice. May include options, elevations, and upgrades (such as patio covers, front porches, stone options, and lot premiums) that require an additional charge. Schedule a tour today!
- Type:
- Single Family-Detached
- Sq.Ft.:
- 1,450
- Status:
- Active
- Beds:
- n/a
- Lot size:
- 0.16 Acres
- Year built:
- 2024
- Baths:
- MLS#:
- 24001110
- Subdivision:
- River Oaks At Sawmill
ADDITIONAL INFORMATION
Beautiful home plan with a lighted front porch and back patio. Enjoy the indoors as well with a quality gourmet kitchen that includes base level kitchen hard surface countertops (based on availability), base level stainless steel dishwasher and smooth top cooktop. Relax in the main bedroom suite with a luxurious bathroom that includes a 5-foot shower. Home features include energy efficient heating and cooling system per community guidelines and weather stripping around exterior doors. Photos shown here may not depict the specified home and features. Elevations, exterior/ interior colors, options, available upgrades, and standard features will vary in each community and may change without notice. May include options, elevations, and upgrades (such as patio covers, front porches, stone options, and lot premiums) that require an additional charge. Schedule a tour today!
- Type:
- Mobile Home
- Sq.Ft.:
- 1,190
- Status:
- Active
- Beds:
- 3
- Lot size:
- 0.34 Acres
- Year built:
- 2023
- Baths:
- 2.00
- MLS#:
- 20518343
- Subdivision:
- Woodridge Add
ADDITIONAL INFORMATION
Set in a relaxing atmosphere with mature trees is your brand new home! This 2023 home from Jessup features 3 bedrooms and 2 bathrooms and all home warranties that come with it! Ample room inside and outside for entertaining! Quiet street and neighborhood await so schedule your showing today!
$275,900
423 Second Street Chandler, TX 75758
- Type:
- Single Family-Detached
- Sq.Ft.:
- 2,454
- Status:
- Active
- Beds:
- n/a
- Lot size:
- 0.35 Acres
- Year built:
- 1960
- Baths:
- MLS#:
- 24000839
- Subdivision:
- Chandler
ADDITIONAL INFORMATION
Welcome to your dream home! This meticulously maintained residence, updated in 2021, is a testament to modern comfort and timeless style. Nestled in the heart of Chandler, this property offers a perfect blend of tranquility and convenience. Each of the four bedrooms is generously sized, providing ample space for relaxation and personalization. The heart of the home, the open-concept kitchen, is a chef's delight. It seamlessly integrates with the living spaces, fostering a sense of connectivity and warmth. Sunlight streams through numerous windows, illuminating the interiors and creating an inviting ambiance throughout the home. Step into your private oasis â a generously sized, fenced back yard that offers endless possibilities. Whether it's hosting gatherings, gardening, or simply enjoying the outdoors, this space is sure to become a favorite retreat. This home is a rare find, combining comfort, style, and practicality. Don't miss the opportunity to make it yours. Schedule a showing today!
- Type:
- Single Family
- Sq.Ft.:
- 1,602
- Status:
- Active
- Beds:
- 3
- Lot size:
- 0.35 Acres
- Year built:
- 1997
- Baths:
- 3.00
- MLS#:
- 20499886
- Subdivision:
- Sunrise Shores
ADDITIONAL INFORMATION
This precious stone cottage on a waterfront lot is the perfect place to relax and enjoy all the beauty nature has to offer. It is comprised of both a main house and a guest house. The main house has 2 oversized bedrooms, 2 full bathrooms, and full kitchen with all appliances included. The master bedroom has a lovely deck with a great view of the lake. The guest house has a third bedroom, full bathroom with full size washer and dryer, and is located just a short walk from the main house. The entire property comes fully furnished due to the fact that it is currently being used as a short term rental, income producing investment property. The large backyard has a flat lot to the lake, mature trees, large outdoor firepit, barbeque grills, and a fishing pier. There is also a storage building on the property for water toys and other outdoor equipment. It would make a great investment property or a perfect place for your new home. Financials available for serious inquiries only.
- Type:
- Other
- Sq.Ft.:
- 1,218
- Status:
- Active
- Beds:
- n/a
- Lot size:
- 0.25 Acres
- Year built:
- 2018
- Baths:
- MLS#:
- 24000655
- Subdivision:
- Sunrise Shores
ADDITIONAL INFORMATION
2018 Single Wide Mobile Home in Sunrise Shores Lake Community. 3 bedrooms with 2 baths, split bedroom plan. Owners suite has large soaking tub, and separate shower. Large open eat-in kitchen. Build-in Bookcase in Livingroom. Very reasonable priced POA with access to Lake Palestine and Community Pond next to property. Manufactured installed the Mobile Home. There has been some damage. Will consider any reasonable offer. For Sale As Is.
- Type:
- Single Family
- Sq.Ft.:
- 3,005
- Status:
- Active
- Beds:
- 5
- Lot size:
- 0.14 Acres
- Year built:
- 2024
- Baths:
- 3.00
- MLS#:
- 20503804
- Subdivision:
- River Oaks At Sawmill
ADDITIONAL INFORMATION
MLS# 20503804 - Built by NHC - May completion! ~ CLOSEOUT - SPECIAL PRICING â MORE SPACE LESS MONEY - The Adams plan is part of our Liberty Series and boasts 5 beds 2.5 baths with a Loft AND a flex space AND a Primary bedroom on the main level AND with a 2 car garage AND over 3000 square feet. So many AND's its hard to keep track of everything this plan offers!!!
- Type:
- Single Family
- Sq.Ft.:
- 3,005
- Status:
- Active
- Beds:
- 5
- Lot size:
- 0.14 Acres
- Year built:
- 2024
- Baths:
- 3.00
- MLS#:
- 20503799
- Subdivision:
- River Oaks At Sawmill
ADDITIONAL INFORMATION
MLS# 20503799 - Built by NHC - May completion! ~ CLOSEOUT - SPECIAL PRICING â MORE SPACE LESS MONEY - The Adams plan is part of our Liberty Series and boasts 5 beds, 2.5 baths with a Loft AND a flex space AND a Primary bedroom on the main level AND with a 2 car garage AND over 3000 square feet. So many AND's its hard to keep track of everything this plan offers.
- Type:
- Single Family
- Sq.Ft.:
- 3,705
- Status:
- Active
- Beds:
- 6
- Lot size:
- 0.14 Acres
- Year built:
- 2024
- Baths:
- 4.00
- MLS#:
- 20503791
- Subdivision:
- River Oaks At Sawmill
ADDITIONAL INFORMATION
MLS# 20503791 - Built by NHC - Ready Now! ~ CLOSEOUT - SPECIAL PRICINGâ MORE SPACE LESS MONEY - The Roosevelt is a part of our Liberty Series with 6 beds 3.5 baths and almost 3705 square feet! This home has it all, a Loft, Flex Space, Guest Bedroom AND primary bedroom on main level plus an open plan concept. Now is the time!
- Type:
- Single Family
- Sq.Ft.:
- 1,209
- Status:
- Active
- Beds:
- 3
- Lot size:
- 0.14 Acres
- Year built:
- 2024
- Baths:
- 2.00
- MLS#:
- 20503781
- Subdivision:
- River Oaks At Sawmill
ADDITIONAL INFORMATION
MLS# 20503781 - Built by NHC - Ready Now! ~ âCLOSEOUT â MORE SPACE LESS MONEYâ The Washington plan is part of our Liberty Series with a 2 car garage, 3 beds 2 baths and over 1200 square feet on ONE LEVEL. This is a value that must be seen to believed!
- Type:
- Single Family-Detached
- Sq.Ft.:
- 1,294
- Status:
- Active
- Beds:
- n/a
- Lot size:
- 0.16 Acres
- Year built:
- 2024
- Baths:
- MLS#:
- 23016470
- Subdivision:
- River Oaks At Sawmill
ADDITIONAL INFORMATION
Beautiful home plan with a lighted front porch and back patio. Enjoy the indoors as well with a quality gourmet kitchen that includes base level kitchen hard surface countertops (based on availability), base level stainless steel dishwasher and smooth top cooktop. Relax in the main bedroom suite with a luxurious bathroom that includes a 5-foot shower. Home features include energy efficient heating and cooling system per community guidelines and weather stripping around exterior doors. Photos shown here may not depict the specified home and features. Elevations, exterior/ interior colors, options, available upgrades, and standard features will vary in each community and may change without notice. May include options, elevations, and upgrades (such as patio covers, front porches, stone options, and lot premiums) that require an additional charge. Schedule a tour today!
- Type:
- Single Family-Detached
- Sq.Ft.:
- 1,653
- Status:
- Active
- Beds:
- n/a
- Lot size:
- 0.16 Acres
- Year built:
- 2024
- Baths:
- MLS#:
- 23016467
- Subdivision:
- River Oaks At Sawmill
ADDITIONAL INFORMATION
Beautiful home plan with a lighted front porch and back patio. Enjoy the indoors as well with a quality gourmet kitchen that includes base level kitchen hard surface countertops (based on availability), base level stainless steel dishwasher and smooth top cooktop. Relax in the main bedroom suite with a luxurious bathroom that includes a 5-foot shower. Home features include energy efficient heating and cooling system per community guidelines and weather stripping around exterior doors. Photos shown here may not depict the specified home and features. Elevations, exterior/ interior colors, options, available upgrades, and standard features will vary in each community and may change without notice. May include options, elevations, and upgrades (such as patio covers, front porches, stone options, and lot premiums) that require an additional charge. Schedule a tour today!
- Type:
- Single Family-Detached
- Sq.Ft.:
- 384
- Status:
- Active
- Beds:
- n/a
- Lot size:
- 0.01 Acres
- Year built:
- 2005
- Baths:
- MLS#:
- 23015243
- Subdivision:
- Parkside Shores
ADDITIONAL INFORMATION
Great opportunity for a starter home or investment property close to the water. Cute studio tiny home featuring new double paned windows, updated kitchen with custom epoxy countertop/backsplash, 2 burner cooktop, updated outlets, app & remote controlled window unit, new paint, vinyl plank flooring and portable tiny washer/dryer. House sits on 3 lots with plenty of space to enjoy outdoor activities off your front or back porch. An added bonus, just a minute away, you'll find the Flat Creek public boat launch, inviting you to explore fishing, boating and water-based activities on Lake Palestine. Call today...

The data relating to real estate for sale on this web site comes in part from the Broker Reciprocity Program of the NTREIS Multiple Listing Service. Real estate listings held by brokerage firms other than this broker are marked with the Broker Reciprocity logo and detailed information about them includes the name of the listing brokers. ©2024 North Texas Real Estate Information Systems
| The data relating to real estate for sale on this website comes in part from the Internet Data Exchange (IDX) of the Greater Tyler Association of REALTORS Multiple Listing Service. The IDX logo indicates listings of other real estate firms that are identified in the detailed listing information. The information being provided is for consumers' personal, non-commercial use and may not be used for any purpose other than to identify prospective properties consumers may be interested in purchasing. This information is deemed reliable, but not guaranteed. |
| Copyright © 2024, Houston Realtors Information Service, Inc. All information provided is deemed reliable but is not guaranteed and should be independently verified. IDX information is provided exclusively for consumers' personal, non-commercial use, that it may not be used for any purpose other than to identify prospective properties consumers may be interested in purchasing. |
Chandler Real Estate
The median home value in Chandler, TX is $173,800. This is higher than the county median home value of $154,700. The national median home value is $219,700. The average price of homes sold in Chandler, TX is $173,800. Approximately 65.46% of Chandler homes are owned, compared to 31.17% rented, while 3.38% are vacant. Chandler real estate listings include condos, townhomes, and single family homes for sale. Commercial properties are also available. If you see a property you’re interested in, contact a Chandler real estate agent to arrange a tour today!
Chandler, Texas has a population of 2,896. Chandler is more family-centric than the surrounding county with 36.56% of the households containing married families with children. The county average for households married with children is 29.05%.
The median household income in Chandler, Texas is $54,044. The median household income for the surrounding county is $44,888 compared to the national median of $57,652. The median age of people living in Chandler is 44.1 years.
Chandler Weather
The average high temperature in July is 92.6 degrees, with an average low temperature in January of 36.9 degrees. The average rainfall is approximately 45.8 inches per year, with 1.3 inches of snow per year.
