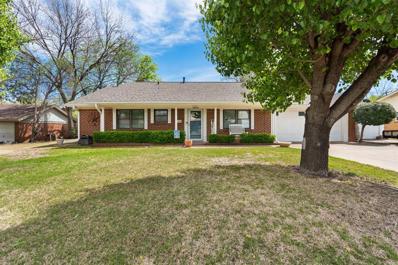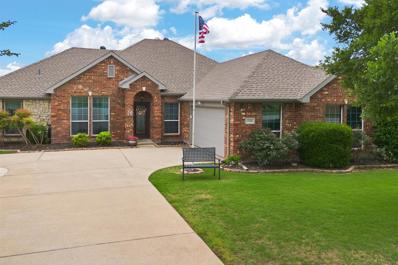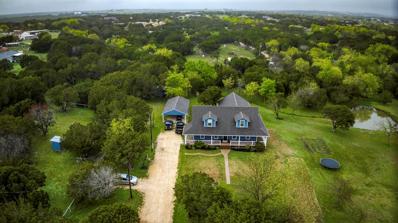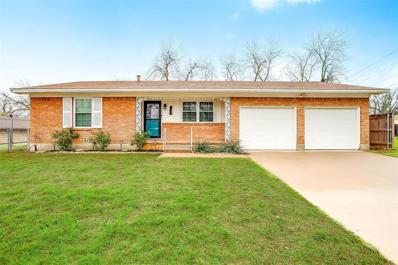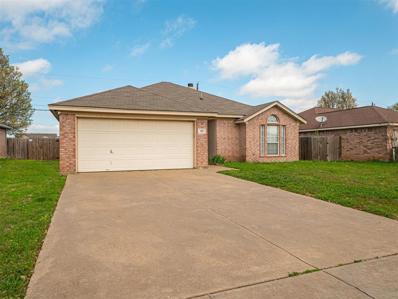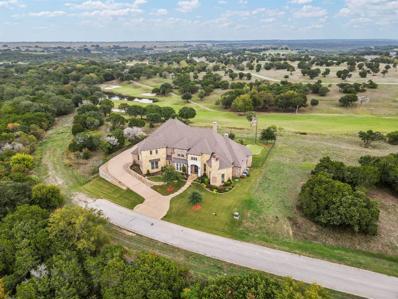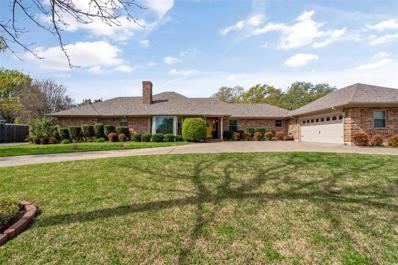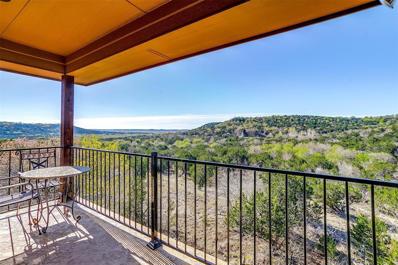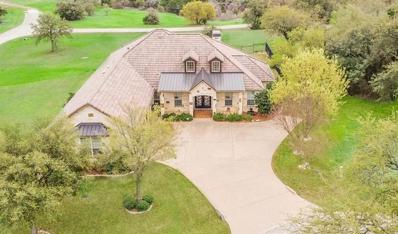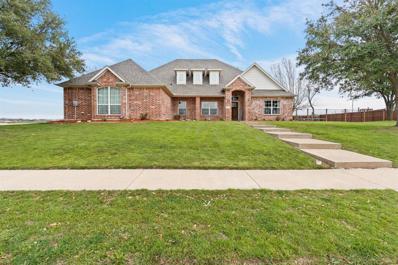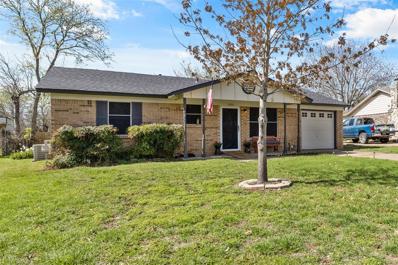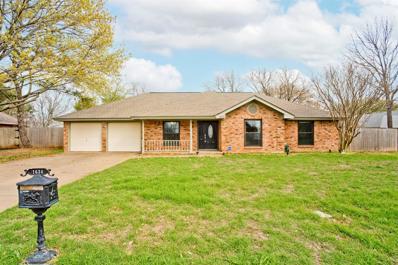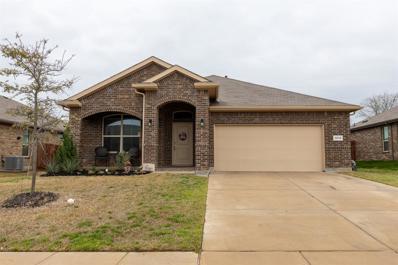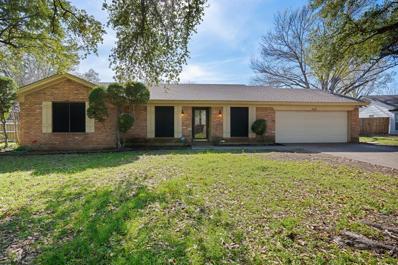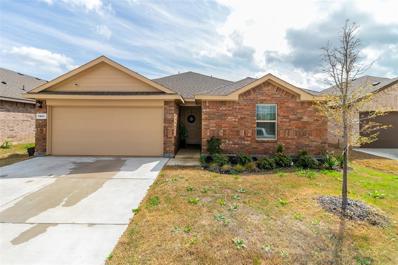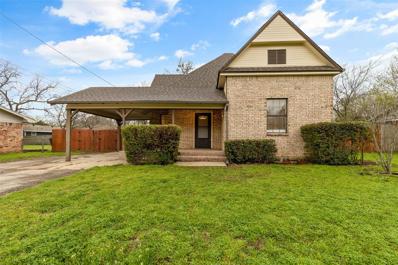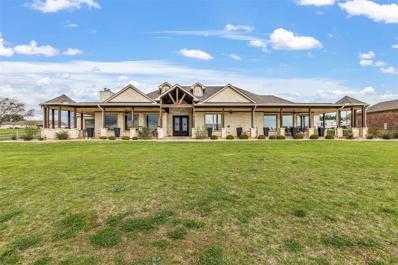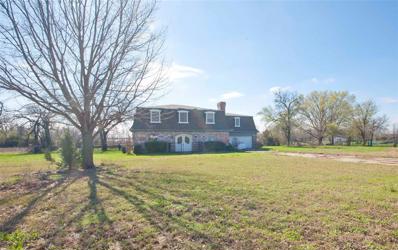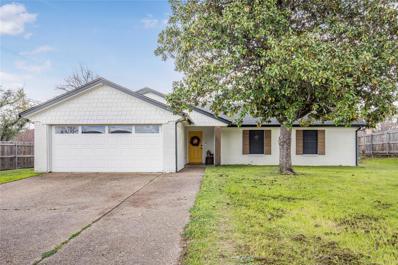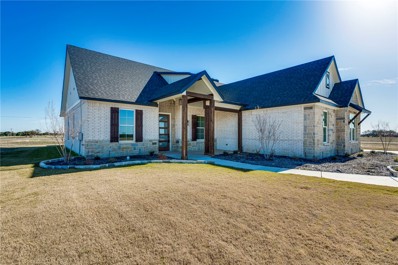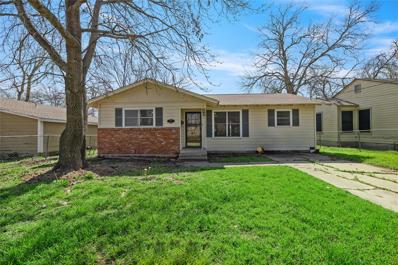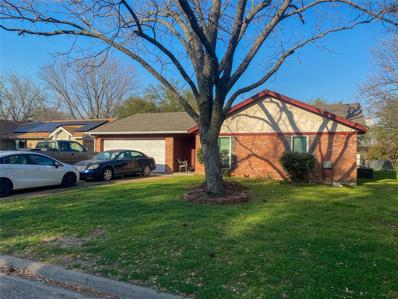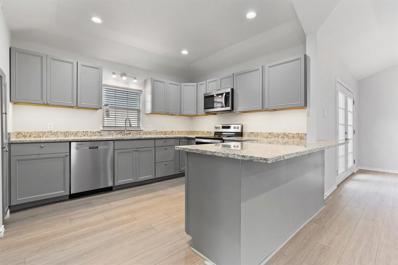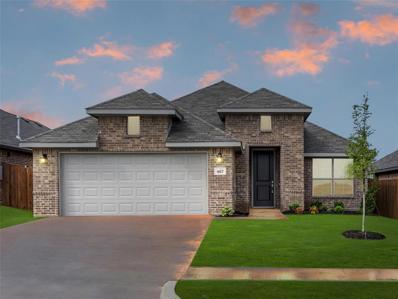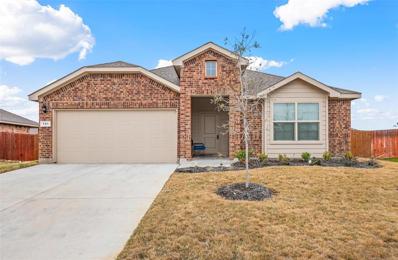Cleburne TX Homes for Sale
- Type:
- Single Family
- Sq.Ft.:
- 1,943
- Status:
- Active
- Beds:
- 3
- Lot size:
- 0.26 Acres
- Year built:
- 1964
- Baths:
- 2.00
- MLS#:
- 20572578
- Subdivision:
- Bellevue Crest
ADDITIONAL INFORMATION
Beautiful home in a tranquil neighborhood with great curb appeal. This home features 3 bedrooms, 2 baths, 2 living area, office, dining room, 2 car garage plus extra lean too garage with direct access into the backyard. Walk inside to the open layout, large living area opens to the sunroom & dining area. Kitchen features built in oven & microwave, smooth top stove, dishwasher, lots of storage space with pull outs in cabinets. Primary bedroom has room for large furniture & ensuite bathroom has step in shower. Secondary bedrooms are spacious with good size closets. Lots of storage space in the hallway too. The 2nd living room that has frenchdoors to close off the space if needed plus it leads to the private office space that is great for working from home. This home provides ample space for a family to spread out enjoy time together inside & outside too. The fence is about 2 yrs old & backyard has great sitting area under the pergola & a sandy area to sit & enjoy a firepit or playground.
- Type:
- Single Family
- Sq.Ft.:
- 2,154
- Status:
- Active
- Beds:
- 4
- Lot size:
- 0.27 Acres
- Year built:
- 2005
- Baths:
- 2.00
- MLS#:
- 20570968
- Subdivision:
- Retreat Ph 03
ADDITIONAL INFORMATION
Beautiful home in resort style neighborhood has 4 bedrooms, 2 baths & office or formal dining. The Retreat neighborhood has many amenities including 18 hole golf course, 2 community pools, playground, sports courts, ponds, hiking trails & more. This brick home with rock accents has mature landscaping, trees & extended driveway. Inside is neutral paint, designer carpet & floor to ceiling rock wood burning fireplace. Spacious living room is open to the galley kitchen that has breakfast bar, stainless steel appliance, pantry & large dining area. Primary bedroom has raised ceiling, ensuite bath has soaking tub, separate shower, 2 vanities & walk-in closet. Split bedrooms with 3 spacious secondary bedrooms each with ample size closets. Large utility room has a built in ironing board & room for freezer or extra fridge. Outside is solar screens & a covered patio with extended pergola for more room to enjoy the views of the beautiful neighborhood. Updated HVAC & has sprinklers front & back.
- Type:
- Single Family
- Sq.Ft.:
- 3,105
- Status:
- Active
- Beds:
- 5
- Lot size:
- 7.66 Acres
- Year built:
- 2015
- Baths:
- 3.00
- MLS#:
- 20570194
- Subdivision:
- Hills Homes Sec 01
ADDITIONAL INFORMATION
This secluded and private setting among a perfect balance of trees, gently sloped grassy acreage, private pond and sweet vistas will make coming home every day an amazing event. Bring your tools and bring your toys as there's plenty of room for gardening,livestock, AND your business, This 5-bedroom 2 story charmer has so much to offer:An upstairs retreat with 2 large bdrms and media rm. Downstairs boasts 2 roomy secondary bdrms in their own wing and spacious primary bedroom with an amazing walk in shower,separate whirlpool tub all tucked away in you own wing. The room sizes in this home cannot be over emphasized.The kitchen has an amazing copper farmsink, granite, lots of cabinets,breakfast bar and island, and a huge walk-in pantry. The vistas from the wrap around porches with wood railing are amazing. Thre's lots of covered parking in detached 20x40 carport with under roof nad walled storage. HUGE sectioned barn for cars, boats, RV,2 sep workshops with electricity and gobs more space!
- Type:
- Single Family
- Sq.Ft.:
- 1,164
- Status:
- Active
- Beds:
- 2
- Lot size:
- 0.1 Acres
- Year built:
- 1960
- Baths:
- 1.00
- MLS#:
- 20568105
- Subdivision:
- Original Cleburn
ADDITIONAL INFORMATION
Open the door to this charming home in a great location and you will be surprised at all the wonderful updates it has to offer. Luxury vinyl plank flooring throughout looks great and is easy to maintain. The interior has recently been painted and new windows installed throughout the home in 2022. New AC unit in September 2020. Kitchen recently updated with cabinets and hardware redone, shiplap walls, quartz countertops, tile backsplash & all Whirlpool stainless appliances. All appliances remain including refrigerator, washer & dryer with acceptable offer. The large living area opens up to the dining and kitchen area. The office nook is just off the dining area and features a sliding barn door. Garage has an 8 X 3 storage area and there is also an 8 X 4 Ulrich shed attached to back of the home for storage. Don't miss this one! Seller offering up to $5000 concession with acceptable offer to assist with closing cost or rate buydown. For financing options, see Transaction Desk.
$249,000
412 Preston Drive Cleburne, TX 76033
- Type:
- Single Family
- Sq.Ft.:
- 1,460
- Status:
- Active
- Beds:
- 3
- Lot size:
- 0.16 Acres
- Year built:
- 1999
- Baths:
- 2.00
- MLS#:
- 20560265
- Subdivision:
- Preston Meadow
ADDITIONAL INFORMATION
Welcome to this charming 3-bed, 2-bath homes conveniently placed between shopping and the Chisholm Trail Tollway. As you step inside, you'll be greeted by a spacious living room with a brick, wood-burning fireplace, creating a warm and welcoming atmosphere. The semi-open floor plan connects the living room to the dining area and kitchen, making it easy to entertain guests or keep an eye on loved ones while preparing meals. The kitchen boasts updated stainless appliances, and flows directly into an spacious eating area. The primary bedroom is generously sized and features an en-suite bathroom for privacy and convenience. The split bedroom concept is always a plus and perfect for accommodating family members, guests, or even converting one into a home office or study. Both with large walk in closets. A well-maintained backyard with ample room for outdoor activities including a swimming pool and a great back porch! And you are 3 mins to the toll road access to Fort Worth!
$1,795,000
7101 Royal Birkdale Drive Cleburne, TX 76033
- Type:
- Single Family
- Sq.Ft.:
- 6,110
- Status:
- Active
- Beds:
- 5
- Lot size:
- 0.5 Acres
- Year built:
- 2014
- Baths:
- 8.00
- MLS#:
- 20566482
- Subdivision:
- Retreat Ph 01
ADDITIONAL INFORMATION
Welcome to 7101 Royal Birkdale in The Retreat Country Club. This 6110 square foot, 5 Bed, 5 full bath, 8 total bath, 4 car garage home is the ultimate in golf course living. This home is all about the lifestyle, once through the 24-7 guarded gated entry enjoy a golfer's paradise, hill country like topography and views, private club membership at a top rated country club in North Texas, 2 neighborhood pools, private dining at The Retreat clubhouse restaurant, pickle ball, tennis, workout facilities, walking trails and golf practice facilities. There's no need to leave home with a private backyard pool, putting green, outdoor living and kitchen, hot tub, media room and plenty of room for family and friends. The Primary bedroom is on the main level as well as a 2nd bedroom with full bath that would work well for a nursery, caregiver, multi generational or main level guest quarters. This home is also minutes away from access to The Brazos River with access to Lake Whitney by boat.
$549,000
608 Rockdale Road Cleburne, TX 76033
- Type:
- Single Family
- Sq.Ft.:
- 3,491
- Status:
- Active
- Beds:
- 4
- Lot size:
- 0.56 Acres
- Year built:
- 1984
- Baths:
- 4.00
- MLS#:
- 20566800
- Subdivision:
- Stonegate
ADDITIONAL INFORMATION
Prepared to be in awe when you walk into this home with parquet wood floors, generously sized living and dining room with windows overlooking the large, tree shaded backyard, and beautiful swimming pool. This home is immaculately maintained with updated windows throughout and two new ac units. The kitchen features a double oven, gas cooktop, updated dishwasher, granite countertops, and lots of cabinets. The office has a gas fireplace, built in bookshelves, closet, and a full bath close allowing versatility for this to a bedroom. The primary suite is classicaly designed and offers dual sinks, soaking tub, and a large walk in closet. You will be amazed by all the closets and storage in the home. The guest suite upstairs has private access to the hall bath. Downstairs are two additional bedrooms and a full bathroom perfect for teenagers. You will enjoy spending time in the backyard this summer in the play pool and spa. There is also a 20x20 workshop with electricity.
- Type:
- Single Family
- Sq.Ft.:
- 1,997
- Status:
- Active
- Beds:
- 3
- Lot size:
- 0.04 Acres
- Year built:
- 2018
- Baths:
- 3.00
- MLS#:
- 20562442
- Subdivision:
- Retreat Sub Ph 11
ADDITIONAL INFORMATION
This custom luxury garden home has one of the best views of the bluffs and surrounding hill country in The Retreat. With the Chisholm Trail Pkwy and Hwy 67, you can easily get everywhere you need to go! Step into the gourmet kitchen and youâll fall in love with the counter space and the beauty and texture of the materials. Sunny windows, tall ceilings, and open layout makes you feel like youâre in a larger home, but it has the ease of a garden home. The attention to detail and materials chosen are top notch. It would make a great second home or a full time dream so you can spend your day golfing, hiking, and enjoying this spectacular community! The golf club initiation fee is included and youâll enjoy one of the nicest, most beautiful courses in DFW, 2 pools, pickleball, community garden, playground, hiking and bike trails, the Brazos River, and access to wonderful food, drinks, and social activities at the clubhouse with the view of the 18th hole waterfall!
- Type:
- Single Family
- Sq.Ft.:
- 6,173
- Status:
- Active
- Beds:
- 4
- Lot size:
- 0.85 Acres
- Year built:
- 2007
- Baths:
- 4.00
- MLS#:
- 20561852
- Subdivision:
- Retreat Ph 03
ADDITIONAL INFORMATION
Welcome to 6305 Carnegie Ct., where luxury living meets entertainment excellence! Upon entering, you're greeted by soaring beamed ceilings a magnificent stone fireplace and breathtaking panoramic views. Step into the gourmet kitchen, complete with custom cabinetry, perfect for culinary enthusiasts. Outside, indulge in outdoor living on the covered patio featuring an outdoor kitchen and fireplace, ideal for cozy evenings. Conveniently located on the first floor, your primary suite and two additional bedrooms ensure effortless accessibility. Descend to the basement level and discover an expansive media room, game room, and second primary suite with private bathroom and direct access to the pool area offering relaxation and entertainment options. Included in this prestigious address is membership to the Retreat, providing access to world-class amenities such as golfing, community pool, tennis courts, and clubhouse. Experience the epitome of luxury living and entertainment !
- Type:
- Single Family
- Sq.Ft.:
- 2,616
- Status:
- Active
- Beds:
- 3
- Lot size:
- 0.43 Acres
- Year built:
- 2007
- Baths:
- 2.00
- MLS#:
- 20560327
- Subdivision:
- Belle Meadows Ph 01
ADDITIONAL INFORMATION
Welcome to your dream home in the coveted Belle Meadows subdivision! This stunning property boasts all the features you've been searching for and more, 3 bedrooms, 2 bathrooms, an office, and a second living area, this home offers ample space for both relaxation and productivity. As you step inside, you're greeted by the warmth of a cozy fireplace, perfect for chilly evenings. The layout flows seamlessly, with a spacious primary bedroom complete with a large walk-in closet, ensuring plenty of storage space for all your belongings. The kitchen is a chef's delight, featuring a walk-in pantry for convenient storage and functionality. Adjacent to the kitchen is a generously sized utility room with a sink, making laundry tasks a breeze. Situated on almost half an acre of land. Plus, you have access to the community's amenities, including a catch and release pond and a refreshing community pool, perfect for enjoying a sunny day. This home truly offers the best of both comfort & convenience.
- Type:
- Single Family
- Sq.Ft.:
- 1,198
- Status:
- Active
- Beds:
- 3
- Lot size:
- 0.26 Acres
- Year built:
- 1971
- Baths:
- 2.00
- MLS#:
- 20560433
- Subdivision:
- Westridge
ADDITIONAL INFORMATION
A COMPLETELY move-in ready home on an oversized .262 acre lot. 2024 New double pane windows installed, new front door and back sliding door, remodeled full bath with walk-in shower and vanity with storage, & Sun screens on front windows. 2023 installed new wood white blinds on windows, replaced primary bedroom closet doors, installed 12+ insulation in attic, & new refrigerator. Per previous owner: Roof 2 years old, 2022 Interior & exterior paint, new flooring throughout, new granite countertops, new SS appliances, kitchen painted cabinets with new hardware, Bathroom updates include vanity, vanity light fixture, & toilet. Lots of storage with a walk in closet and linen closet in the hallway. Kitchen has granite countertops, pantry, ceiling fan, & refrigerator conveys with full price offer. Home is also for LEASE
$332,000
1634 Robin Place Cleburne, TX 76033
- Type:
- Single Family
- Sq.Ft.:
- 2,072
- Status:
- Active
- Beds:
- 3
- Lot size:
- 0.28 Acres
- Year built:
- 1979
- Baths:
- 2.00
- MLS#:
- 20560031
- Subdivision:
- Westmeadow Add
ADDITIONAL INFORMATION
Welcome to this delightful three-bedroom home, perfect for a growing family. Step into a cozy living area with a fireplace, ideal for winter gatherings. Enjoy extra living and dining spaces for holiday festivities. The galley kitchen boasts modern appliances and ample counter space. Retreat to the master bedroom with its dressing area, and relax in the tranquil ambiance of three spacious bedrooms. The hall bath features a handicap bathtub for accessibility. Step into the enclosed sunroom overlooking the fenced backyard, perfect for enjoying natural light. This home offers comfort, convenience, and endless possibilities for relaxation or productivity. New Roof insulation, New Windows with lifetime transferable warranty, New Water Heater with a 6 year warranty, New Water Softener installed 2022. Buyer and buyer's agent to verify all information including, square footage, schools, taxes, measurements, and subdivision information. VA ASSUMABLE LOAN - CONTACT AGENT TO DISCUSS
$322,000
1912 Union Lane Cleburne, TX 76033
- Type:
- Single Family
- Sq.Ft.:
- 1,836
- Status:
- Active
- Beds:
- 3
- Lot size:
- 0.19 Acres
- Year built:
- 2021
- Baths:
- 2.00
- MLS#:
- 20557565
- Subdivision:
- Belclaire Phase Iv
ADDITIONAL INFORMATION
A spacious residence this 3-bedroom plus office, 2-bathroom home epitomizes the perfect fusion of comfort and elegance. With its expansive lot, this property provides ample space for any outdoor activities, or simply enjoying the covered patio in the privacy of your backyard. Upon entering, you'll be greeted by a well-conceived open floor plan seamlessly connecting the living, dining, and kitchen areas, complemented by a compact office space. Abundant natural light permeates the interior, crafting an inviting atmosphere. The kitchen is appointed with modern appliances, enhancing the culinary experience. Meticulously maintained, this residence boasts recent upgrades, ensuring a contemporary living environment. It is conveniently located near schools, shopping and parks.
- Type:
- Single Family
- Sq.Ft.:
- 1,699
- Status:
- Active
- Beds:
- 4
- Lot size:
- 0.32 Acres
- Year built:
- 1978
- Baths:
- 2.00
- MLS#:
- 20559274
- Subdivision:
- Willow Creek
ADDITIONAL INFORMATION
Wonderful home in an established neighborhood with mature trees and a large backyard. This home has a large living area with a brick fireplace and updated vinyl wood floors in the main living areas of the home for easy maintenance. The kitchen has been updated for a more open feel and has newer wood cabinets that are very pretty. This house offers 4 bedrooms and a formal dining room which is a rare find. The guest bathroom has also been recently updated with a new walk in shower, flooring, and toilet. The primary suite is generously sized and offers an en suite bathroom. The plumbing for the guest bathroom has also been replaced in the last year. Don't miss out on this lovely home.
$330,000
1905 Skylar Lane Cleburne, TX 76033
- Type:
- Single Family
- Sq.Ft.:
- 1,833
- Status:
- Active
- Beds:
- 3
- Lot size:
- 0.13 Acres
- Year built:
- 2022
- Baths:
- 2.00
- MLS#:
- 20549564
- Subdivision:
- Remington Rdg
ADDITIONAL INFORMATION
Newly constructed in 2022! This beautiful house is ready for new owners to make it their home! Country living with city amenities. Quick access to Highway 67 and the Chisholm Trail Tollway. The open floor plan offers plenty of natural lighting while staying warm and cozy. In close proximity to shopping and dining, this home offers a lifestyle of comfort and convenience.
- Type:
- Single Family
- Sq.Ft.:
- 1,489
- Status:
- Active
- Beds:
- 3
- Lot size:
- 0.37 Acres
- Year built:
- 1940
- Baths:
- 2.00
- MLS#:
- 20536079
- Subdivision:
- Original Cleburn
ADDITIONAL INFORMATION
Welcome to this 3-bed, 1.5-bath gem, sitting on .36 of an acre, in a well-established neighborhood, offering comfort and convenience. Enjoy proximity to local shopping, dining, and schools. Step inside the freshly painted interior radiating warmth and openness. The classic brick exterior is complemented by an adorable covered side and front porch, creating an inviting first impression. Nestled on an oversized lot, the property boasts a large backyard and a maintained front yard with mature shrubs. Embrace outdoor living with ample space for relaxation and entertaining. Recent updates include a new roof within the last 6 months, brand new gutters, and new waterproof Pergo Pro laminate floors. The bedrooms feature brand new carpet. Don't miss the chance to call this home â a perfect fusion of modern updates and timeless charm in an unbeatable location. Schedule a showing to experience the endless possibilities that await in this delightful home!
$1,499,000
2009 Lakeshore Drive Cleburne, TX 76033
- Type:
- Single Family
- Sq.Ft.:
- 4,662
- Status:
- Active
- Beds:
- 4
- Lot size:
- 1.67 Acres
- Year built:
- 2015
- Baths:
- 4.00
- MLS#:
- 20557271
- Subdivision:
- Byrne Addition
ADDITIONAL INFORMATION
You will love watching the sun set on Lake Pat Cleburne from your huge front porch and enjoy the fireplace on the chilly evenings. This exquisite home has so much to offer from the views of the lake, to the swimming pool in the backyard with a swim up bar, and the RV barn with a 50 amp plug and sewer drop. The heart of the house is the spacious living room, boasting soaring ceilings and large windows that showcase panoramic views of the surrounding landscape. The adjacent gourmet kitchen is a chef's dream, featuring sleek granite countertops, stainless steel appliances, and ample cabinet space for all your culinary essentials. Escape to the luxurious primary suite and pamper yourself in the spa-like ensuite bathroom, complete with a soaking tub, dual vanities, and a walk-in shower for the ultimate in relaxation. The gameroom is great for hosting friends and showcasing your personal momentos. Additional features of the home include a home office and 8 inch concrete hidden safe room.
- Type:
- Single Family
- Sq.Ft.:
- 2,882
- Status:
- Active
- Beds:
- 5
- Lot size:
- 0.79 Acres
- Year built:
- 1972
- Baths:
- 3.00
- MLS#:
- 20557077
- Subdivision:
- F McCambridge
ADDITIONAL INFORMATION
SOLD AS-IS, LARGE HOME WITH UP TO 5 BEDROOMS HAS A FLEXIBLE FLOOR PLAN TO MAKE THE SPACE WORK FOR YOUR NEEDS. DOWNSTAIRS CAN BE A MASTER OR ANOTHER LIVING AREA. UPSTAIRS IS ANOTHER PRIMARY BEDROOM WITH BATHROOM, 3 BEDROOMS AND FULL BATH, AS WELL AS A LARGE GAME-ROOM AND ACCESS TO ROOFTOP BALCONY. ENJOY LAKE VIEWS ACROSS THE GREENBELT BEHIND THE HOME. BRING YOUR PLANS TO DESIGN THIS HOME TO FIT YOUR LIFE.
- Type:
- Single Family
- Sq.Ft.:
- 1,809
- Status:
- Active
- Beds:
- 3
- Lot size:
- 0.38 Acres
- Year built:
- 1981
- Baths:
- 2.00
- MLS#:
- 20548379
- Subdivision:
- Westhill Terrace
ADDITIONAL INFORMATION
Come take a look at this well-loved home in a quiet well established neighborhood. The home is tucked away in a cul-de-sac with very little traffic but still within close reach of schools, parks, eating, grocery stores, etc. When you walk into this home you will find a three bedroom, two bathroom layout. The living room opens into the kitchen and eating area while the bedrooms and bathrooms are down the hallway on the other side of the house. As you move toward the back of the home, you will find the cozy game room that flows into the newly added large covered patio. The large backyard and covered patio are one of the highlights of this home. Add to that, there is a nice shed-workshop with electrical hooked up. This home has so much to offer and is waiting for its new owners. Come take a look before it's too late! Highlighted Updates: Roof, Backyard Patio, Flooring, Master Shower, Kitchen Appliances.
- Type:
- Single Family-Detached
- Sq.Ft.:
- 2,061
- Status:
- Active
- Beds:
- 4
- Lot size:
- 0.33 Acres
- Year built:
- 2023
- Baths:
- 3.00
- MLS#:
- 221228
- Subdivision:
- The Retreat
ADDITIONAL INFORMATION
Exquisite new build in gated community with 24 hour security guard just 30 minutes south of Fort Worth in Cleburne. Enjoy access to the master planned golf course with driving range and pro shop, swimming pools, fitness center, tennis courts, jogging path, playground, clubhouse with on site restaurant and bar! This home has all the extras you want with spray foam insulation, sprinkler system, electric car charger in garage, additional parking with circle drive and covered patios to enjoy the Texas sunsets. Home features split bedroom layout, kitchen with farmhouse sink, pullout drawer microwave and large island for gathering. Upstairs is a 4th bedroom with private bath, office or 2nd living space. Come take a look at country resort living but close to town for shopping and restaurants and easy access to the Chisholm Trail Parkway.
$255,000
207 Euclid Street Cleburne, TX 76033
- Type:
- Single Family
- Sq.Ft.:
- 1,581
- Status:
- Active
- Beds:
- 3
- Lot size:
- 0.17 Acres
- Year built:
- 1950
- Baths:
- 2.00
- MLS#:
- 20534586
- Subdivision:
- Original Cleburn
ADDITIONAL INFORMATION
If you believe that home is where the heart is, and the kitchen is the heart of the home, then this is the home for you! This 3 bed, 2 bath home has not one, but TWO living areas, and at the center of this property, you will find the kitchen just off the front living area making sure you won't miss a thing while being in the kitchen. The original hardwood floors in the bedrooms bring character in a way you don't see in newer homes today. OWNER FINANCING AVAILABLE, please contact listing agent for terms.
- Type:
- Single Family
- Sq.Ft.:
- 1,405
- Status:
- Active
- Beds:
- 3
- Lot size:
- 0.23 Acres
- Year built:
- 1976
- Baths:
- 2.00
- MLS#:
- 20554413
- Subdivision:
- Towne North
ADDITIONAL INFORMATION
Great 3 Bedroom Starter Home in a Nice Established Neighborhood in Cleburne! Huge Backyard with a Peaceful Covered Patio & Porch Swing. The kids will Love the Coy Pond next to the Porch and the Creek right behind the property. Inside is an Eat in Kitchen, Large Laundry Room and a Wood Burning Fireplace in the Living Room. Plus a Bonus Room in Garage! New Windows through out! New AC, Dishwasher, Microwave, and Roof within the past few years.
$340,000
501 Shaw Street Cleburne, TX 76033
- Type:
- Single Family
- Sq.Ft.:
- 2,064
- Status:
- Active
- Beds:
- 3
- Lot size:
- 0.28 Acres
- Baths:
- 3.00
- MLS#:
- 20553105
- Subdivision:
- Original Cleburn
ADDITIONAL INFORMATION
Beautifully remodeled home on a large corner lot with a new privacy fence. This home has been completely remodeled to include new HVAC, roof, electrical, plumbing, and a huge bonus is spray foam insulation in the walls and ceiling. The owner not only made the house look pretty but also took care of the things you cannot see. But now let's talk about all the pretty new paint, flooring, cabinets, appliances, and new bathrooms. This home has a neutral palette for you to make your own. The living area has a beautiful built in bar and space for an additional seating area. The dining area is large enough to host all your family and friends. The kitchen has granite countertops, Whirlpool appliances, and new cabinets. All the bedrooms are spacious and have walk in closets. The bathrooms offer new vanities and fixtures. The beautiful wood fence and the recently sodded yard will be perfect for the upcoming spring weather. GL Hunt has repaired the foundation and has an engineer's letter.
$342,213
907 Beverly Drive Cleburne, TX 76033
- Type:
- Single Family
- Sq.Ft.:
- 1,989
- Status:
- Active
- Beds:
- 3
- Lot size:
- 0.13 Acres
- Year built:
- 2024
- Baths:
- 2.00
- MLS#:
- 20551286
- Subdivision:
- Chisholm Hills
ADDITIONAL INFORMATION
MLS# 20551286 - Built by Landsea Homes - Ready Now! ~ You are welcomed into an open-concept floor plan boasting plenty of entertaining areas that also offer parents privacy with a secluded master retreat. Off the foyer is a study and a formal dining room. The kitchen is a culinary dream, with loads of storage and counter space to be prepared to cook delicious meals all while still enjoying time with your family. Open to the kitchen and breakfast nook is the spacious family room, an area designed to bring friends and family together. The exclusive master suite is set back from the family room. Enjoy a large room with vaulted ceilings and a built-in window seat. The master bathroom is complete with a dual sink vanity, a separate walk-in shower with a seat, a large garden tub, and a spacious walk-in closet. Two additional bedrooms are housed in their own wing, making them perfect for kids or guests.
$345,000
721 Durango Lane Cleburne, TX 76033
- Type:
- Single Family
- Sq.Ft.:
- 2,083
- Status:
- Active
- Beds:
- 4
- Lot size:
- 0.23 Acres
- Year built:
- 2023
- Baths:
- 2.00
- MLS#:
- 20546104
- Subdivision:
- Remington Ridge
ADDITIONAL INFORMATION
Country living with city amenities. Beautiful one year old single-story 4-2-2 home, With over 2,000 sq ft, it features a spacious living area opening to a dining space and chef's kitchen with granite countertops, stainless steel appliances, and a large island. Luxurious main bedroom with a wide vanity, 5-foot shower, and walk-in closet. Home includes ceramic tile flooring, window blinds, granite vanities, and smart home technology. The 6-foot privacy-fenced backyard, covered patio, landscape package, and sprinkler system complete this stylish home.

The data relating to real estate for sale on this web site comes in part from the Broker Reciprocity Program of the NTREIS Multiple Listing Service. Real estate listings held by brokerage firms other than this broker are marked with the Broker Reciprocity logo and detailed information about them includes the name of the listing brokers. ©2024 North Texas Real Estate Information Systems
Cleburne Real Estate
The median home value in Cleburne, TX is $134,100. This is lower than the county median home value of $193,200. The national median home value is $219,700. The average price of homes sold in Cleburne, TX is $134,100. Approximately 54.23% of Cleburne homes are owned, compared to 37.8% rented, while 7.97% are vacant. Cleburne real estate listings include condos, townhomes, and single family homes for sale. Commercial properties are also available. If you see a property you’re interested in, contact a Cleburne real estate agent to arrange a tour today!
Cleburne, Texas 76033 has a population of 29,595. Cleburne 76033 is more family-centric than the surrounding county with 36.54% of the households containing married families with children. The county average for households married with children is 36.01%.
The median household income in Cleburne, Texas 76033 is $49,046. The median household income for the surrounding county is $60,458 compared to the national median of $57,652. The median age of people living in Cleburne 76033 is 35.1 years.
Cleburne Weather
The average high temperature in July is 95.7 degrees, with an average low temperature in January of 32.6 degrees. The average rainfall is approximately 36.9 inches per year, with 1.1 inches of snow per year.
