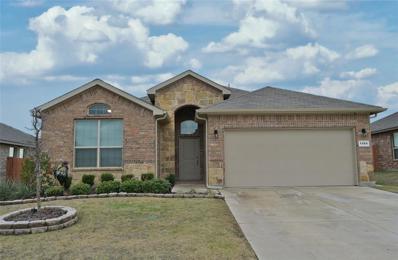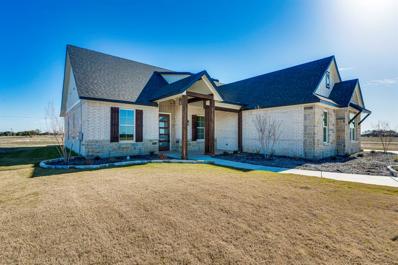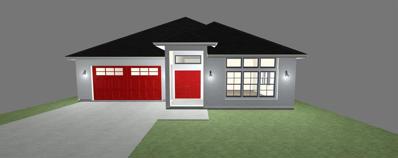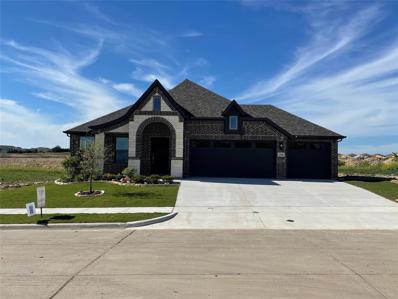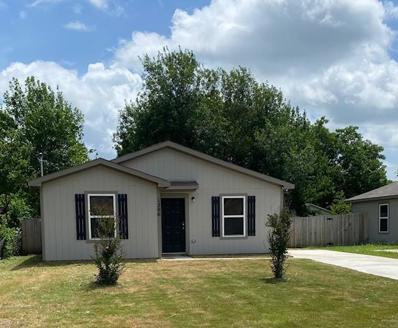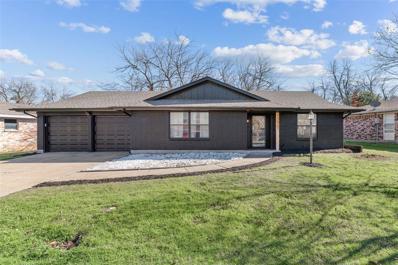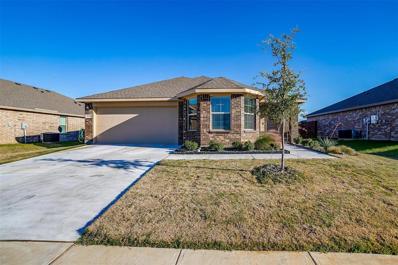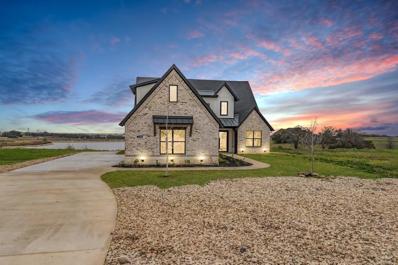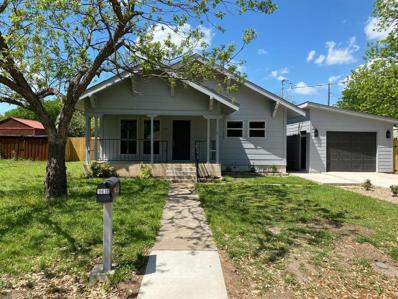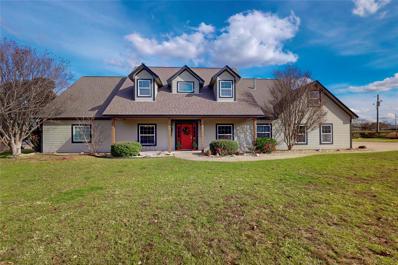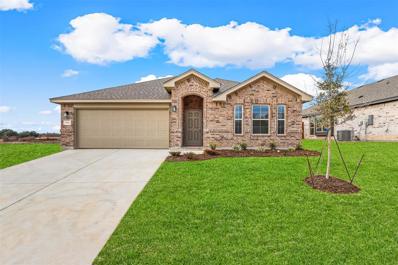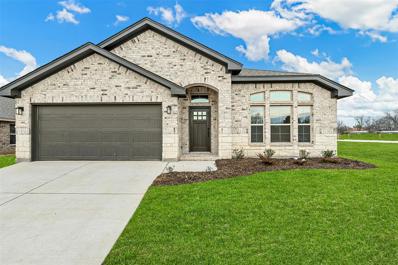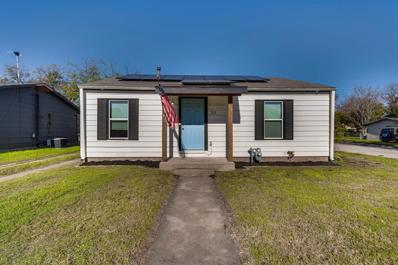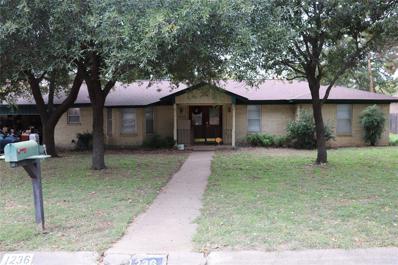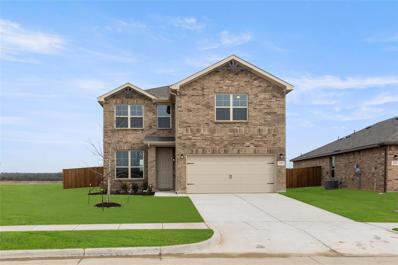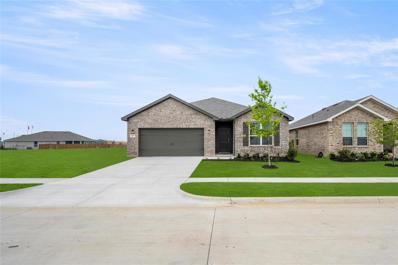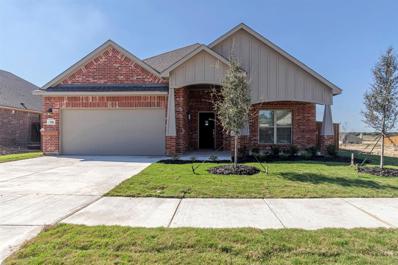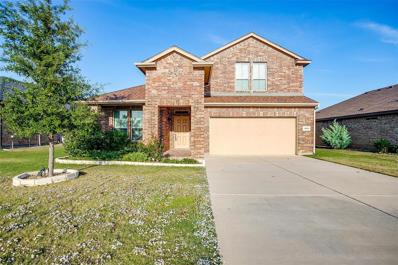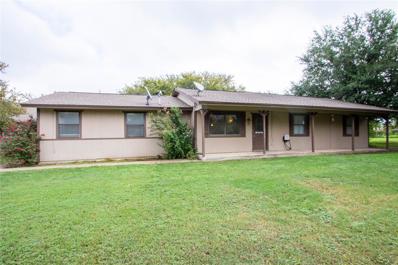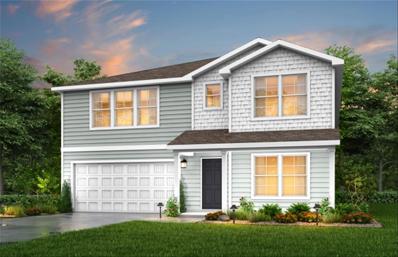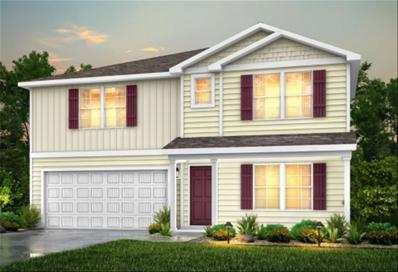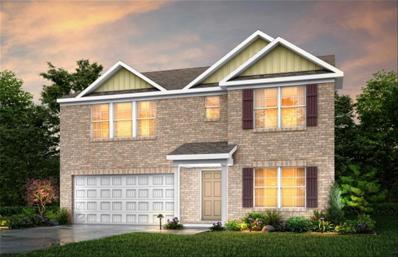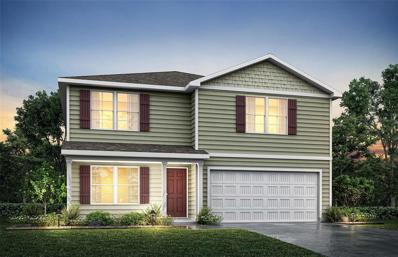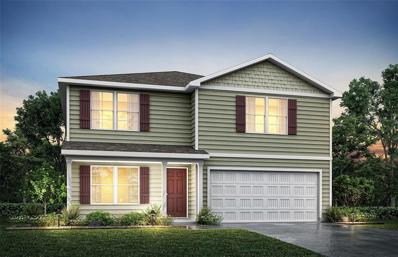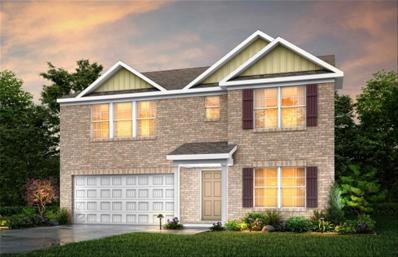Cleburne TX Homes for Sale
$325,000
1104 Dublin Drive Cleburne, TX 76033
- Type:
- Single Family
- Sq.Ft.:
- 1,820
- Status:
- Active
- Beds:
- 4
- Lot size:
- 0.2 Acres
- Year built:
- 2020
- Baths:
- 2.00
- MLS#:
- 20508060
- Subdivision:
- Belclaire
ADDITIONAL INFORMATION
GORGEOUS 4 BEDROOM SPOTLESS HOME in CLEBURNE'S BEAUTIFUL COMMUNITY OF BELCLAIRE with Walking-Jogging Trails, Playground, Catch & Release Pond, Gazebo and amazing Sunsets!! OWNER'S PRIDE SHOWS THROUGHOUT!! Modern open concept Portales floorplan-elevation D on LARGE LOT with front Brick & Stone Elevation, covered front porch, lush landscaping and Pavestone borders. Large Chef's Kitchen with big seating Island, Granite CT, Stainless Steel Appliances, Gas Range, tiled backsplash, five shelf walk-in Pantry and addtl' side cabinet & counter space, perfect for a Coffee Bar. Laundry with double storage shelves and spacious Living large enough to accommodate a sectional. Beautiful wood look tiled wet areas and entry, 2 inch blinds, tankless water heater, ceiling fans and neutral colors throughout. Private En-Suite, two sink vanity, oversized Shower, Garden Tub and walk-in closet with built-in storage bins. Covered back Patio, HUGE 6 ft stained privacy fenced backyard, Sprinkler System and more!
- Type:
- Single Family
- Sq.Ft.:
- 2,061
- Status:
- Active
- Beds:
- 4
- Lot size:
- 0.33 Acres
- Year built:
- 2023
- Baths:
- 3.00
- MLS#:
- 20496912
- Subdivision:
- Retreat Ph 03
ADDITIONAL INFORMATION
Exquisite new build in gated community with 24 hour security guard just 30 minutes south of Fort Worth in Cleburne. Enjoy access to the master planned golf course with driving range and pro shop, swimming pools, fitness center, tennis courts, jogging path, playground, clubhouse with on site restaurant and bar! This home has all the extras you want with spray foam insulation, sprinkler system, electric car charger in garage, additional parking with circle drive and covered patios to enjoy the Texas sunsets. Home features split bedroom layout, kitchen with farmhouse sink, pullout drawer microwave and large island for gathering. Upstairs is a 4th bedroom with private bath or 2nd living space. This home offers the perfect blend of tranquility and convenience. Come take a look at country resort living yet close to town for shopping and restaurants and easy access to the Chisholm Trail Parkway.
- Type:
- Single Family
- Sq.Ft.:
- 2,000
- Status:
- Active
- Beds:
- 3
- Lot size:
- 0.32 Acres
- Year built:
- 2024
- Baths:
- 2.00
- MLS#:
- 20506664
- Subdivision:
- Retreat Ph 03
ADDITIONAL INFORMATION
Builder owns many lots in Cleburne, Whitney and Granbury. They can build a custom home choosing their plans or yours. Builder can also build this in Light Gauge steel or ICF. Please call for details
- Type:
- Single Family
- Sq.Ft.:
- 2,193
- Status:
- Active
- Beds:
- 4
- Lot size:
- 0.2 Acres
- Year built:
- 2024
- Baths:
- 3.00
- MLS#:
- 20506139
- Subdivision:
- Belle Lagos Ph 2
ADDITIONAL INFORMATION
Another Beautiful Home offered by Biltmore Homes! Wide Open Multi Functional floor plan crafted for livability. This 4BR 2.5Ba home will feature tiled hardwoods throughout the home. Gourmet Kitchen complete with Granite Countertops and a show stopping Custom Butler's Pantry! The fireplace highlights the spacious living area. A must see Rate Buydown and up to $6,500 in closing costs paid upon use of preferred lender!
- Type:
- Single Family
- Sq.Ft.:
- 1,090
- Status:
- Active
- Beds:
- 3
- Lot size:
- 0.17 Acres
- Year built:
- 2020
- Baths:
- 2.00
- MLS#:
- 20504595
- Subdivision:
- Original Cleburn
ADDITIONAL INFORMATION
HONEY, Stop the car! You don't find many homes like this! Built in 2020. It won't last long! Big backyard! 3 bedrooms; 2 bathrooms; two motion exterior floodlights; low E insulated glass windows with screens; weather stripping on all exterior doors; smooth two square 6ft interior doors; 3.25 in baseboard molding; 30in flat panel kitchen cabinets; vinyl flooring; 50-gallon electric water heater; programmable smart thermostat; keyless smart locks; granite countertops; microwave; electric range; energy-efficient dishwasher; refrigerator; 50-50 stainless steel kitchen sink You have to see it to believe it! Pictures are before the current tenant moved in.
- Type:
- Single Family
- Sq.Ft.:
- 1,584
- Status:
- Active
- Beds:
- 3
- Lot size:
- 0.21 Acres
- Year built:
- 1971
- Baths:
- 2.00
- MLS#:
- 20502728
- Subdivision:
- Bellevue Crest
ADDITIONAL INFORMATION
This adorable home sits in a nice quiet established neighborhood and features two living areas with tons of potential to divide family space. Front living room has new carpet and could work great if your looking for a formal dinning area a family room or office space. Second living area flows off the galley kitchen with breakfast nook. Sliding glass doors open to a nice shaded backyard with a cozy nook off the back porch great place to set up your grilling area and relaxation spot. This home has split bedrooms with a nice size primary bedroom offering walk in a closet and an updated masterbath. The curb appeal this home brings is adorable and definitely is a stand out in the neighborhood.
$297,400
714 Rendyn Way Cleburne, TX 76033
- Type:
- Single Family
- Sq.Ft.:
- 1,553
- Status:
- Active
- Beds:
- 3
- Lot size:
- 0.15 Acres
- Year built:
- 2022
- Baths:
- 2.00
- MLS#:
- 20501383
- Subdivision:
- Remington Rdg Ph Iv
ADDITIONAL INFORMATION
Discover comfort in this 3-bed, 2-bath gem in Remington Ridge. Practically new, it boasts a spacious kitchen with an island and sleek stainless steel appliances. The home, bathed in natural light, emanates a warm and inviting ambiance. Impeccably maintained, it promises a worry-free living experience. Situated with ease of travel in mind, the residence provides quick access to Highway 67 and the Chisholm Trail Tollway, streamlining your daily commute. Enjoy the convenience of nearby shopping, adding practicality to your lifestyle. Step outside, and you'll find sidewalks and walking trails, perfect for a leisurely stroll or an evening jog. The community itself exudes a welcoming atmosphere. This isn't just a house; it's a home designed for everyday living. In essence, this property in Remington Ridge offers a blend of comfort, practicality, and modern charm. Experience the joy of living in a well-connected, vibrant community, where each day feels like a new chapter in your cozy haven.
- Type:
- Single Family
- Sq.Ft.:
- 3,782
- Status:
- Active
- Beds:
- 5
- Lot size:
- 0.34 Acres
- Year built:
- 2023
- Baths:
- 4.00
- MLS#:
- 20468624
- Subdivision:
- Retreat Ph 03
ADDITIONAL INFORMATION
Custom built luxury dream home in The Retreat.Coveted,gated and 24 hour security guarded community in Cleburne Texas.Cathedral ceilings,spacious open living area and wall of windows overlooking a covered patio and water views.Start your morning escape in the window framed dining area, perfectly shaded by the upstairs guest suite balcony, both of which overlook sun kissed waterfront views.The views don't stop there! The massive luxurious primary retreat also boast premium views as well.First floor primary suite with separate vanities and stand alone tub and L shaped shower and your dream primary closet that's big enough to be a room of its own. Journey to the upstairs private guest suite with a full on suite bath and exclusive cedar topped balcony overlooking the back yard oasis! Split bedroom floor plan!On the other side of the catwalk are the additional bedrooms sharing a full bath.Make the bonus room yours media or game room!
- Type:
- Single Family
- Sq.Ft.:
- 1,596
- Status:
- Active
- Beds:
- 3
- Lot size:
- 0.17 Acres
- Year built:
- 1975
- Baths:
- 1.00
- MLS#:
- 20500200
- Subdivision:
- Mid Ept Woodward 04
ADDITIONAL INFORMATION
Great Home Professional remodeled come and see it!!!!!!!! close to schools ,shopping and other amenities
- Type:
- Single Family
- Sq.Ft.:
- 4,225
- Status:
- Active
- Beds:
- 6
- Lot size:
- 1.79 Acres
- Year built:
- 2001
- Baths:
- 4.00
- MLS#:
- 20495898
- Subdivision:
- Abst 23 Tr 15A J B Brown
ADDITIONAL INFORMATION
This inviting 6 bedroom home offers spacious living areas, master suite with built-in storage, and versatile spaces for both work and play. Step outside to enjoy the land on your huge covered patio, dedicated playground, and charming garden areas. The screened-in patio seamlessly connects the outside with indoor comfort. You will create lasting memories in this perfect blend of elegance and functionality. The home is unique with 2 x 12 exterior construction and extensive thermal insulation for heating and cooling efficiency. Also features a tankless and continues hot water heater. The walk in panty is a safe room with 12 inch reinforced concrete and a steel security door. 2 dining, 3 living living areas, 4 bathrooms, 2 car attached garage, 1 car shop has 220 volt wiring and is insulated. Plus hot tub hook up on the back porch, RV hook up, shed, 2 walk in attic storage areas and lots of closets. Come enjoy the charm of country living just a short drive to down town Fort Worth.
Open House:
Saturday, 5/4 10:00-5:00PM
- Type:
- Single Family
- Sq.Ft.:
- 1,517
- Status:
- Active
- Beds:
- 3
- Lot size:
- 0.14 Acres
- Year built:
- 2023
- Baths:
- 2.00
- MLS#:
- 20491359
- Subdivision:
- Trail Crk Add Ph 1
ADDITIONAL INFORMATION
Welcome Home to Cheldan Homes's new subdivision in Trail Creek in Cleburne, Texas! This beautiful home has 3 beds, 2 baths, at just under 1600 Sq ft. As you walk into this home, you will be welcomed with an open layout adjoining the kitchen and the living room, which is perfect for hosting guests or making your meals while watching the big game! The Kitchen island is upgraded with granite countertops that can be used for quick meals or serving your guests! The layout of this home is a split bedroom for privacy from guests and or kids from the master bedroom. Full Sod and irrigation in this home and all in the community. Close to all schools, shops, and restaurants and mins away from downtown Cleburne AND Chisolm Trail to get to Fort Worth or all major highways in the metroplex. Build Jobs are also available in the community as well!
Open House:
Saturday, 5/4 10:00-5:00PM
- Type:
- Single Family
- Sq.Ft.:
- 1,852
- Status:
- Active
- Beds:
- 3
- Lot size:
- 0.14 Acres
- Year built:
- 2023
- Baths:
- 2.00
- MLS#:
- 20491355
- Subdivision:
- Trail Crk Add Ph 1
ADDITIONAL INFORMATION
Welcome Home to Cheldan Homes's new subdivision in Trail Creek in Cleburne, Texas! This beautiful home has 3 beds, 2 baths, and a Study at just under 1900 Sq ft. As you walk into this home, you will be welcomed with an open layout adjoining the kitchen and the living room, which is perfect for hosting guests or making your meals while watching the big game! The Kitchen island is upgraded with granite countertops and an oversized island that can be used for quick meals or a buffet table! The layout of this home is a split bedroom for privacy from guests and or kids from the master bedroom. Full Sod and irrigation in this home and all in the community. Close to all schools, shops, and restaurants and mins away from downtown Cleburne AND Chisolm Trail to get to Fort Worth or all major highways in the metroplex. Build Jobs are also available as well!
$219,000
502 Bales Street Cleburne, TX 76033
- Type:
- Single Family
- Sq.Ft.:
- 858
- Status:
- Active
- Beds:
- 2
- Lot size:
- 0.2 Acres
- Year built:
- 1940
- Baths:
- 1.00
- MLS#:
- 20484836
- Subdivision:
- Original Cleburn
ADDITIONAL INFORMATION
Your buyers need an affordable house with updates inside and out in the last 2 years including the roof and AC? Bring your buyers to this fully updated 2 bedroom, 1 bath beauty located on a well-sized fenced corner lot. Updates include gorgeous wood flooring, high-end stainless steel appliances, gas stove, granite countertops, newer AC inside and out as well as water heater, updated electrical and roof. Open concept with full size stackable washer dryer combo. Finish your tour in the big backyard, fully fenced with firepit for those cold nights and entertaining with friends. Full size detached 1 car garage can be used also for storage or make it a shop. Energy efficient newer windows and transferable solar panels make this one the place to call home! Transferable home warranty and the option to convey the washer dryer AND stainless refrigerator, all less than 2 years old, with an acceptable offer.
- Type:
- Single Family
- Sq.Ft.:
- 3,000
- Status:
- Active
- Beds:
- 5
- Lot size:
- 0.3 Acres
- Year built:
- 1965
- Baths:
- 3.00
- MLS#:
- 20486271
- Subdivision:
- Westhill
ADDITIONAL INFORMATION
Large home built in 1989. 5 bedrooms 3 full baths. Two primary bedrooms. One could be a mother-in-law suite. Home needs foundation work and updating. Lots of storage space. Kitchen has pull out drawers in cabinets. This home could be a beauty, backyard has 16 x 20 workshop with half bath and electric. Buyers or buyer's agent should verify schools and all measurements including sq footage.
- Type:
- Single Family
- Sq.Ft.:
- 1,921
- Status:
- Active
- Beds:
- 3
- Lot size:
- 0.2 Acres
- Year built:
- 2023
- Baths:
- 3.00
- MLS#:
- 20483197
- Subdivision:
- Burgess Meadows
ADDITIONAL INFORMATION
MLS# 20483197 - Built by HistoryMaker Homes - Ready Now! ~ This is a one of a kind in the neighborhood. Its an open floor plan home on an oversized, pie shaped, lot with full sprinkler system & full sod are also included for easy living. Great curb appeal with the beautiful brick on the front and sides of the home. The home has plenty of space with 3 bedrooms, 2 bathrooms surrounding a loft space upstairs. The primary bedroom very is large & has a great bathroom where you can enjoy a large 60 inch shower. On the main floor, the kitchen has a large granite island that over looks the family room & the nook is large enough for a big table with a half bath downstairs for convenience to your guests. The upgraded cabinets & stylish backsplash make the kitchen a chefs dream. The wood plank tile is in the main areas & is easy to maintain.
- Type:
- Single Family
- Sq.Ft.:
- 1,852
- Status:
- Active
- Beds:
- 4
- Lot size:
- 0.14 Acres
- Year built:
- 2023
- Baths:
- 2.00
- MLS#:
- 20483174
- Subdivision:
- Burgess Meadows
ADDITIONAL INFORMATION
MLS# 20483174 - Built by HistoryMaker Homes - Ready Now! ~ This open floor plan home is on a 50 ft. wide lot. Great curb appeal with the beautiful brick on the front and sides of the home. The primary bedroom is large & has a great bathroom where you can enjoy a large 60 inch shower. The home has plenty of space w 4 bedrooms and 2 bathrooms. The kitchen has a large granite island the over looks the family room & the nook is large enough for a big table. The upgraded cabinets & backsplash make the kitchen a chefs dream. The wood plank tile is in the main areas is easy to maintain. Full sprinkler system & full sod are also included!
- Type:
- Single Family
- Sq.Ft.:
- 1,852
- Status:
- Active
- Beds:
- 3
- Lot size:
- 0.19 Acres
- Year built:
- 2023
- Baths:
- 2.00
- MLS#:
- 20469942
- Subdivision:
- Belle Lagos Ph 2
ADDITIONAL INFORMATION
PRICE IMPROVEMENT! Arcadian Select Homes presents the epitome of modern living with the charming 1852 plan. This new build boasts an inviting open floor plan design, perfect for both entertaining and daily living. Offering the utmost in comfort and convenience, the home features split bedrooms for privacy and functionality. Step inside to discover luxurious interior touches, including sleek quartz countertops, abundant cabinetry providing ample storage, and stainless steel appliances enhancing the kitchen's appeal. LVP floors create a seamless flow throughout the space, complemented by elegant crown molding and brushed nickel fixtures, adding a touch of sophistication to every corner. Outside, enjoy the serene ambiance of the covered patio, ideal for al fresco dining or simply unwinding in the fresh air. The property comes complete with lush sod, meticulously landscaped grounds, and a convenient sprinkler system, ensuring easy maintenance and a picturesque setting.
- Type:
- Single Family
- Sq.Ft.:
- 2,568
- Status:
- Active
- Beds:
- 4
- Lot size:
- 0.17 Acres
- Year built:
- 2017
- Baths:
- 3.00
- MLS#:
- 20473665
- Subdivision:
- Cross Creek Estates Sec
ADDITIONAL INFORMATION
Welcome to this gorgeous two-story home in a great neighborhood! You'll love the open concept feel and natural light throughout the house. The upgraded kitchen features a tile backsplash, granite countertops, and a breakfast bar with a walk-in pantry. The master suite is spacious with large windows. The master bath has a garden tub, separate shower, dual vanities, and walk in closet. Bedrooms two and three are also on the main level and share a full bath. Upstairs you'll find a spacious game room and the fourth bedroom. You'll love relaxing on the back porch overlooking the spacious backyard. Don't miss out on this incredible opportunity!
$297,000
1002 Sarah Lane Cleburne, TX 76031
- Type:
- Single Family
- Sq.Ft.:
- 2,686
- Status:
- Active
- Beds:
- 5
- Lot size:
- 0.87 Acres
- Year built:
- 1987
- Baths:
- 3.00
- MLS#:
- 20442340
- Subdivision:
- Mesquite Flats
ADDITIONAL INFORMATION
The square footage reflects a beautiful 1786 sqft 4 bedroom 2 bath main home and a 900 sqft detached one bedroom one bath mother in law suite all on a little under 1 acre! The main home boasts tile countertops & stone back splash in kitchen, ceramic tile flooring in living and kitchen, oversized closets in all the bedrooms, the hall bath is a Jack n Jill bathroom, oversized jetted tub and walk in shower in the master bath. Fenced backyard with large overhead night lights for those late night practices or get togethers. 2 car carport, covered front porch and uncovered back porch and more. A must see.
- Type:
- Single Family
- Sq.Ft.:
- 3,396
- Status:
- Active
- Beds:
- 4
- Lot size:
- 0.13 Acres
- Year built:
- 2023
- Baths:
- 4.00
- MLS#:
- 20459094
- Subdivision:
- The Villages At Mayfield
ADDITIONAL INFORMATION
MLS# 20459094 - Built by NHC - June completion! ~ â MORE SPACE LESS MONEYâ The Jefferson plan is part of our Liberty Series and boasts 5 beds 3 baths with a Loft AND a flex space AND a Primary bedroom on the main level AND with a 2 car garage AND almost 3400 square feet. Check out this incredibly flexible home today!!
- Type:
- Single Family
- Sq.Ft.:
- 2,600
- Status:
- Active
- Beds:
- 5
- Lot size:
- 0.13 Acres
- Year built:
- 2023
- Baths:
- 6.00
- MLS#:
- 20459067
- Subdivision:
- The Villages At Mayfield
ADDITIONAL INFORMATION
MLS# 20459067 - Built by NHC - June completion! ~ The Jackson plan is part of our Liberty Series and boasts 5 beds 3 baths with a Loft AND with a 2 car garage AND 2600 square feet. This plan has it all, check it out today!!
- Type:
- Single Family
- Sq.Ft.:
- 3,396
- Status:
- Active
- Beds:
- 4
- Lot size:
- 0.13 Acres
- Year built:
- 2023
- Baths:
- 4.00
- MLS#:
- 20458997
- Subdivision:
- The Villages At Mayfield
ADDITIONAL INFORMATION
MLS# 20458997 - Built by NHC - May completion! ~ âCLOSEOUT - SPECIAL PRICING FOR CONTRACTS WRITTEN BY January 31â MORE SPACE LESS MONEYâ . The Jefferson plan is part of our Liberty Series and boasts 5 beds 3 baths with a Loft AND a flex space AND a Primary bedroom on the main level AND with a 2 car garage AND almost 3400 square feet. Check out this incredibly flexible home today.
- Type:
- Single Family
- Sq.Ft.:
- 3,705
- Status:
- Active
- Beds:
- 6
- Lot size:
- 0.13 Acres
- Year built:
- 2023
- Baths:
- 4.00
- MLS#:
- 20458890
- Subdivision:
- The Villages At Mayfield
ADDITIONAL INFORMATION
MLS# 20458890 - Built by NHC - June completion! ~ âCLOSEOUT â MORE SPACE LESS MONEYâ The Roosevelt is a part of our Liberty Series with 6 beds 3.5 baths and almost 3705 square feet! This home has it all, a Loft, Flex Space, Guest Bedroom AND primary bedroom on main level plus an open plan concept! Now is the time!
- Type:
- Single Family
- Sq.Ft.:
- 3,597
- Status:
- Active
- Beds:
- 6
- Lot size:
- 0.13 Acres
- Year built:
- 2023
- Baths:
- 4.00
- MLS#:
- 20458559
- Subdivision:
- The Villages At Mayfield
ADDITIONAL INFORMATION
MLS# 20458559 - Built by NHC - June completion! ~ âCLOSEOUT - MORE SPACE LESS MONEYâ The Roosevelt is a part of our Liberty Series with 6 beds 3.5 baths and almost 3705 square feet! This home has it all, a Loft, Flex Space, Guest Bedroom AND primary bedroom on main level plus an open plan concept! Now is the time.
- Type:
- Single Family
- Sq.Ft.:
- 3,396
- Status:
- Active
- Beds:
- 4
- Lot size:
- 0.13 Acres
- Year built:
- 2023
- Baths:
- 4.00
- MLS#:
- 20458551
- Subdivision:
- The Villages At Mayfield
ADDITIONAL INFORMATION
MLS# 20458551 - Built by NHC - June completion! ~ âCLOSEOUT - MORE SPACE LESS MONEYâ The Jefferson plan is part of our Liberty Series and boasts 5 beds 3 baths with a Loft AND a flex space AND a Primary bedroom on the main level AND with a 2 car garage AND almost 3400 square feet. Check out this incredibly flexible home today!

The data relating to real estate for sale on this web site comes in part from the Broker Reciprocity Program of the NTREIS Multiple Listing Service. Real estate listings held by brokerage firms other than this broker are marked with the Broker Reciprocity logo and detailed information about them includes the name of the listing brokers. ©2024 North Texas Real Estate Information Systems
Cleburne Real Estate
The median home value in Cleburne, TX is $134,100. This is lower than the county median home value of $193,200. The national median home value is $219,700. The average price of homes sold in Cleburne, TX is $134,100. Approximately 54.23% of Cleburne homes are owned, compared to 37.8% rented, while 7.97% are vacant. Cleburne real estate listings include condos, townhomes, and single family homes for sale. Commercial properties are also available. If you see a property you’re interested in, contact a Cleburne real estate agent to arrange a tour today!
Cleburne, Texas has a population of 29,595. Cleburne is less family-centric than the surrounding county with 35.31% of the households containing married families with children. The county average for households married with children is 36.01%.
The median household income in Cleburne, Texas is $49,046. The median household income for the surrounding county is $60,458 compared to the national median of $57,652. The median age of people living in Cleburne is 35.1 years.
Cleburne Weather
The average high temperature in July is 95.7 degrees, with an average low temperature in January of 32.6 degrees. The average rainfall is approximately 36.9 inches per year, with 1.1 inches of snow per year.
