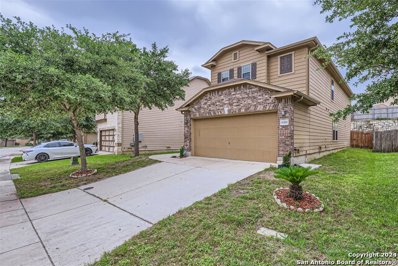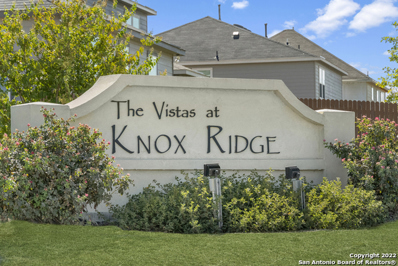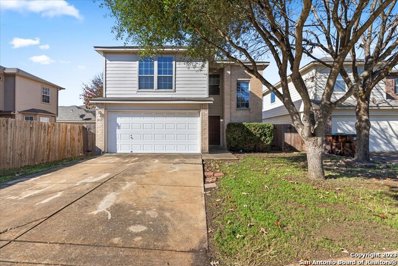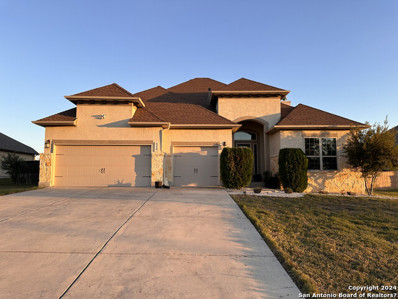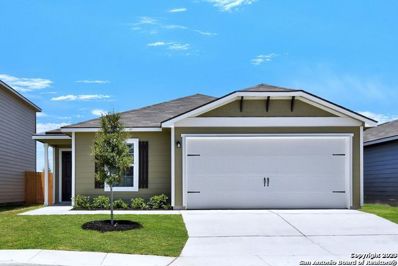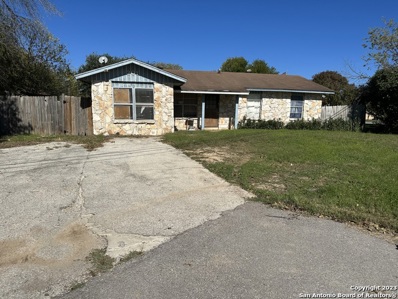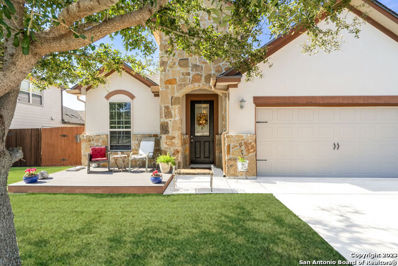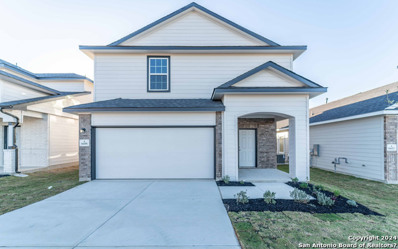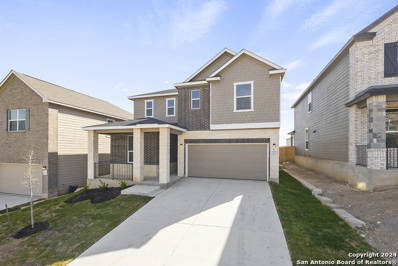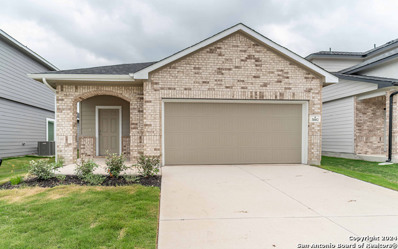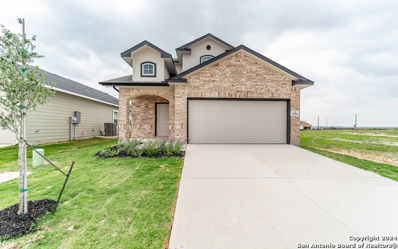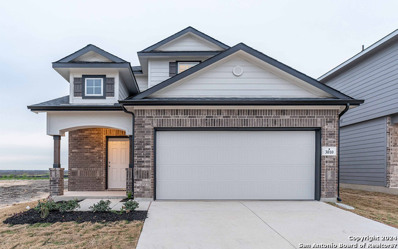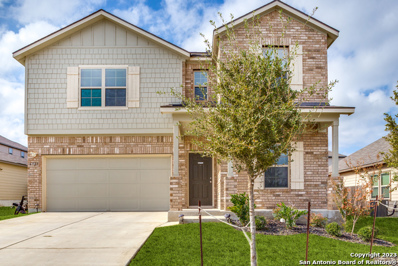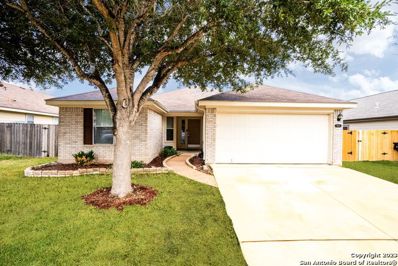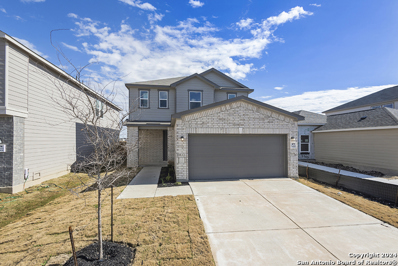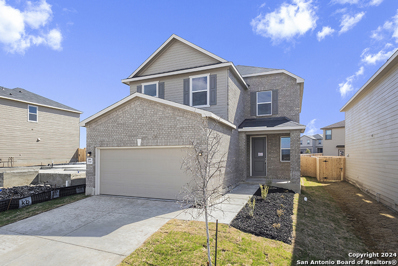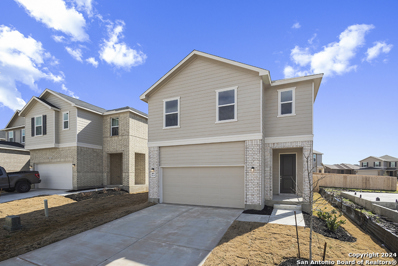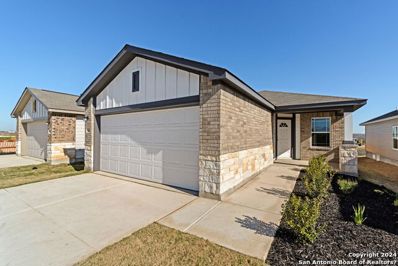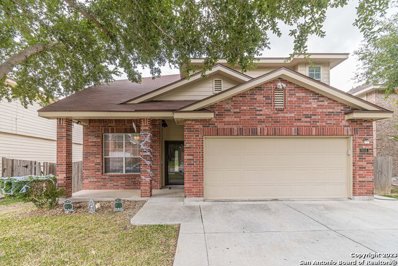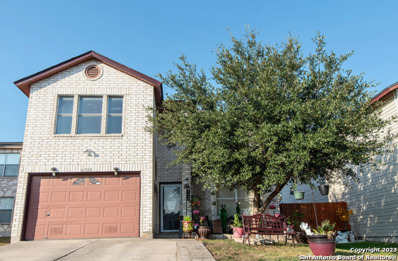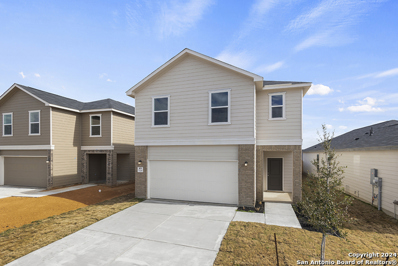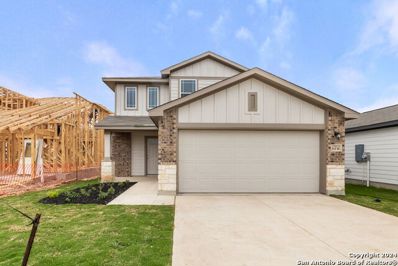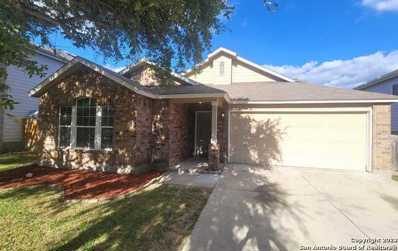Converse TX Homes for Sale
$299,990
9919 Hawk Village Converse, TX 78109
Open House:
Thursday, 6/6 3:00-7:00PM
- Type:
- Single Family
- Sq.Ft.:
- 2,567
- Status:
- Active
- Beds:
- 3
- Lot size:
- 0.11 Acres
- Year built:
- 2012
- Baths:
- 3.00
- MLS#:
- 1741737
- Subdivision:
- THE LANDING AT KITTY HAWK
ADDITIONAL INFORMATION
Newly Painted Interior! This two-story home offers 3 beds, 2.5 baths, and a security system. Stainless steel appliances, a generous pantry, and spacious island in the kitchen. Primary suite features double french doors, his and her vanity and walk-in shower. A game room awaits, completing the upstairs retreat. The backyard boasts a cement patio, perfect for entertaining, along with a brick wall providing excellent privacy. Home is near I-35 and 1604, only 15 min. from the Forum.
$279,522
5012 Galvan Manor Converse, TX 78109
- Type:
- Single Family
- Sq.Ft.:
- 1,523
- Status:
- Active
- Beds:
- 3
- Year built:
- 2023
- Baths:
- 2.00
- MLS#:
- 1740367
- Subdivision:
- KNOX RIDGE
ADDITIONAL INFORMATION
**This alluring, two-story home features an open floor plan with 9-ft. first-floor ceilings for an inviting atmosphere. Style meets function in the contemporary kitchen, which showcases Woodmont Belmont 42-in. upper cabinets and elegant granite countertops. Upstairs, unwind in the primary bath, which boasts a 42-in. shower with Emser tile surround. Decorative touches include Kwikset Polo interior door hardware and Emser ceramic tile flooring. Enjoy the convenience of a wireless security system. Outdoors, the automatic sprinkler system ensures a vibrant landscape, and the covered patio provides a serene space for relaxation.
- Type:
- Single Family
- Sq.Ft.:
- 1,950
- Status:
- Active
- Beds:
- 3
- Lot size:
- 0.1 Acres
- Year built:
- 2005
- Baths:
- 3.00
- MLS#:
- 1739888
- Subdivision:
- WINDFIELD UNIT1
ADDITIONAL INFORMATION
Nicely updated near Wagner HS!! Large living room welcomes you to this great 2-story home. Island kitchen is perfect for the cook of the house and an oversized eat-in area overlooks the backyard. All bedrooms and 2nd living/gameroom is upstairs. Spacious secondary bedrooms! Master is great ~ features spa-like bath with dual sinks, separate tub & walk-in shower and lg walk-in closet. House offers NEW paint throughout and updated light fixtures too! Downstairs has been redone with wood-laminate floors. Backyard offers 13x9 covered patio.
$568,990
6210 FISHPOND RD Converse, TX 78109
- Type:
- Single Family
- Sq.Ft.:
- 2,592
- Status:
- Active
- Beds:
- 3
- Lot size:
- 0.54 Acres
- Year built:
- 2014
- Baths:
- 3.00
- MLS#:
- 1739569
- Subdivision:
- QUAIL CREEK
ADDITIONAL INFORMATION
Nestled on a cul-de-sac in the premier Quiet Creek Neighborhood with private community access to the adjoining lake, 6210 Fishpond Rd is a stunning single-family home boasting a spacious and modern design consisting of three bathrooms and three bedrooms. The finished area of the home spans an impressive 2,592 square feet, providing ample space for comfortable living with HIGH CEILINGS throughout. Situated on over 1/2 acre, this property offers an expansive outdoor area for relaxation and recreation. Upon entering the home, you are greeted by a stylish modern open concept interior that seamlessly flows between the various living spaces, allowing for easy entertaining and household gatherings. The well-appointed kitchen is a chef's dream, featuring modern appliances, ample cabinet space, and a convenient center island for meal preparation. The adjacent dining area is perfect for enjoying household meals or hosting dinner parties. The living room is a cozy and inviting space, perfect for relaxation and unwinding after a long day. Large windows allow for an abundance of natural light to fill the room, creating an airy and bright atmosphere. The high ceilings add to the overall spaciousness of the home, giving it a grand and luxurious feel. The three bathrooms in this property are elegantly designed, with high-end fixtures and finishes. Each bathroom offers a clean and modern aesthetic, providing a peaceful retreat for daily grooming and relaxation. The exterior of the property is equally impressive, with a large lot that offers endless possibilities for outdoor activities. Whether you envision creating a serene garden oasis or a recreational area for kids and pets, the expansive lot size provides the flexibility to turn your outdoor dreams into a reality. The property also offers ample parking space, with a large driveway and 3 car garage! Located in the charming city of Converse, TX, this property enjoys all the benefits of suburban living while still being within close proximity to urban amenities. Converse offers a variety of shopping, dining, and entertainment options to suite every taste and preference. Just minutes from Randolph AFB, Live Oak shopping center, and the future SANTE 51 project will leave any homeowner entertained.
- Type:
- Single Family
- Sq.Ft.:
- 1,793
- Status:
- Active
- Beds:
- 4
- Lot size:
- 0.1 Acres
- Year built:
- 2020
- Baths:
- 2.00
- MLS#:
- 1739518
- Subdivision:
- Savannah Place Unit 1
ADDITIONAL INFORMATION
Welcome to this 4-bed, 2-bath home, a 2020 build with one of the neighborhood's largest floor plans at 1,794 sq ft. The open layout seamlessly connects the kitchen, dining, and living spaces. With four bedrooms, there is ample space for everyone in the family. The master suite offers a tranquil retreat with an en-suite bathroom, providing a perfect balance of comfort and luxury. The remaining three bedrooms are generously sized, allowing for versatile use as guest rooms, home offices, or playrooms. Enjoy community amenities like a splash pad, playground, and picnic area. This home offers a perfect blend of style and functionality in a convenient location. Experience modern living in a vibrant community-schedule your showing today!
$117,500
201 MICHELLE DR Converse, TX 78109
- Type:
- Single Family
- Sq.Ft.:
- 1,298
- Status:
- Active
- Beds:
- 4
- Lot size:
- 0.32 Acres
- Year built:
- 1975
- Baths:
- 2.00
- MLS#:
- 1737227
- Subdivision:
- CONVERSE HILLS
ADDITIONAL INFORMATION
*OWNER FINANCE AVAILABLE*Great opportunity to build your own equity quickly or your investment portfolio. Open concept 4 bedroom (converted garage) 2 bath with great privacy and easy access to loop 1604. Make this your next great deal. Ready to show, start your new year on a roll.
- Type:
- Single Family
- Sq.Ft.:
- 2,563
- Status:
- Active
- Beds:
- 3
- Lot size:
- 0.15 Acres
- Year built:
- 2014
- Baths:
- 3.00
- MLS#:
- 1736336
- Subdivision:
- MacArthur Park
ADDITIONAL INFORMATION
Discover this well maintained three bedroom, two and a half bathroom haven with a stunning yard, perfect for outdoor entertaining. This residence boasts an extra living area upstairs, complemented by a convenient half bath, offering versatility and comfort. Washer, dryer, refrigerator, garage freezer, outdoor furniture, water softener and all window coverings convey. Home is in SCUCISD, a desirable district. Located directly behind Randolph Air Force Base. Sprinkler system is maintained and serviced annually. Roof was replaced in November 2023. Brand new water heater-2024! Attic has been partially reinforced with flooring and stairs to enter from upstairs living area. Your ideal home awaits, blending charm with modern living spaces. Come and see this beauty for yourself!
- Type:
- Single Family
- Sq.Ft.:
- 2,335
- Status:
- Active
- Beds:
- 3
- Lot size:
- 0.11 Acres
- Year built:
- 2023
- Baths:
- 3.00
- MLS#:
- 1736127
- Subdivision:
- Willow View Unit 5
ADDITIONAL INFORMATION
The well-designed Cedar plan boasts three bedrooms, two-and a half bathrooms & 2nd Floor Game Room!
$318,792
5028 Galvan Manor Converse, TX 78109
- Type:
- Single Family
- Sq.Ft.:
- 2,411
- Status:
- Active
- Beds:
- 3
- Year built:
- 2023
- Baths:
- 3.00
- MLS#:
- 1735782
- Subdivision:
- KNOX RIDGE
ADDITIONAL INFORMATION
**Discover a beautiful home with 9-ft. ceilings, creating an open feel. The kitchen boasts Whirlpool stainless steel appliances, Woodmont Dakota Shaker 42-in. upper cabinets, Emser tile backsplash, and Arctic Pearl granite countertops. Relax in the primary bath with a raised vanity, upgraded cabinets, a 42-in. garden tub, and a separate shower with Emser tile surround. Stylish touches include a Carrara-style entry door, Emser ceramic tile flooring, and Kwikset Polo knob interior door hardware. Enjoy modern living with a wireless security system and an automatic sprinkler system.
$283,964
3002 Haffner Road Converse, TX 78109
- Type:
- Single Family
- Sq.Ft.:
- 1,365
- Status:
- Active
- Beds:
- 3
- Lot size:
- 0.12 Acres
- Year built:
- 2023
- Baths:
- 2.00
- MLS#:
- 1734983
- Subdivision:
- Katzer Ranch
ADDITIONAL INFORMATION
The beautiful Oak plan consists of three bedrooms, two full bathrooms & a formal dining room!
$317,835
2914 Haffner Road Converse, TX 78109
- Type:
- Single Family
- Sq.Ft.:
- 1,963
- Status:
- Active
- Beds:
- 3
- Lot size:
- 0.11 Acres
- Year built:
- 2023
- Baths:
- 3.00
- MLS#:
- 1734979
- Subdivision:
- Katzer Ranch
ADDITIONAL INFORMATION
The charming Mesquite plan boasts three bedrooms, two-and a half bathrooms & a large dining room!
$326,040
3010 Haffner Road Converse, TX 78109
- Type:
- Single Family
- Sq.Ft.:
- 1,963
- Status:
- Active
- Beds:
- 3
- Lot size:
- 0.11 Acres
- Year built:
- 2023
- Baths:
- 3.00
- MLS#:
- 1734976
- Subdivision:
- Katzer Ranch
ADDITIONAL INFORMATION
The charming Mesquite plan boasts three bedrooms, two-and a half bathrooms & a large dining room!
$359,995
6927 Stout Way Converse, TX 78109
- Type:
- Single Family
- Sq.Ft.:
- 2,560
- Status:
- Active
- Beds:
- 4
- Lot size:
- 0.15 Acres
- Year built:
- 2020
- Baths:
- 3.00
- MLS#:
- 1733229
- Subdivision:
- Bridgehaven
ADDITIONAL INFORMATION
Welcome to 6927 Stout Way! Built in 2019, 2500+ square feet, 4 bedrooms, 2.5 baths, bonus/flex room downstairs, loft upstairs with an amazing list of upgrades to include: Nest Thermostat, Solar Panels (buyer paid 26k), Water Filtration System under sink, upgraded sink nozzles, upgraded cabinet hardware, upgraded shower fixtures in primary bathroom, outdoor shed, painted fence, door chirp alarms, and more! Primary bedrooms is downstairs, with full bath, powder room, high ceilings, ceiling fans, dual sink vanity, walk-in shower (primary bath), walk-in closet (primary suite), recessed lighting, island kitchen, granite countertops, crown moulding on kitchen cabinets, stainless steel/black appliances and beautiful laminate flooring! Upstairs: loft, 3 bedrooms, carpeted floors, ceiling fans in secondary bedrooms, truly space for everyone! Exterior: covered patio, painted privacy fence & a storage shed as a great buyer bonus! Schedule your tour to see this amazing home with many features & home owner benefits!
$247,500
9127 Griffith Run Converse, TX 78109
- Type:
- Single Family
- Sq.Ft.:
- 1,631
- Status:
- Active
- Beds:
- 4
- Lot size:
- 0.11 Acres
- Year built:
- 2020
- Baths:
- 2.00
- MLS#:
- 1729837
- Subdivision:
- Knox Ridge
ADDITIONAL INFORMATION
Huge Price Drop House shows like new and is ready for a new owner. Sellers decided to leave all GE appliances including washer and dryer. House has water softener and solar panels already installed. Monthly electricity bill in the summer and winter are extremely low. Please look at pictures and associated documents. House is less than one mile from an Idea Public School. Grades 1st to 12th.
$270,000
7610 Cold Mtn Converse, TX 78109
- Type:
- Single Family
- Sq.Ft.:
- 1,460
- Status:
- Active
- Beds:
- 3
- Lot size:
- 0.16 Acres
- Year built:
- 2009
- Baths:
- 2.00
- MLS#:
- 1729685
- Subdivision:
- Macarthur Park
ADDITIONAL INFORMATION
Welcome to Your Cozy Retreat at 7610 Cold Mtn Nestled in the sought-after McArthur Park Subdivision just outside of Loop 1604 E, this charming 3-bedroom, 2-bathroom residence offers a warm and inviting space. Built in 2009, this 1,460 sqft home features an inviting open floor plan that's perfect for making lasting memories. One of the highlights of this home is the inviting family room with a stunning fireplace, perfect for creating a cozy ambiance during those cooler evenings. Step outside to discover a delightful covered patio, the ideal spot to unwind, entertain, and create cherished moments with family and friends under the open skies. Experience the joy of simple, comfortable living in this lovely home.
$269,000
2738 Point Sur Converse, TX 78109
- Type:
- Single Family
- Sq.Ft.:
- 2,032
- Status:
- Active
- Beds:
- 3
- Lot size:
- 0.14 Acres
- Year built:
- 2007
- Baths:
- 3.00
- MLS#:
- 1729484
- Subdivision:
- Horizon Pointe
ADDITIONAL INFORMATION
Discover this beautifully refreshed 2-story home, boasting 3 bedrooms and 2.5 baths, and imagine making it your own. The fresh paint, both inside and out, welcomes you with a clean slate, ready for your personal touch. As you step inside, you'll find a bright and spacious interior, perfect for your household needs. The open-concept design creates a welcoming atmosphere, ideal for entertaining friends or simply enjoying quality time with your loved ones. The large kitchen with plenty of counter space invites you to cook up delicious meals, making it the heart of your home. All bedrooms are conveniently located upstairs to allow for added privacy. Your spacious primary bedroom is a true retreat, featuring an en-suite bath that adds a touch of luxury to your daily routine. Each additional room offers ample space, giving everyone their private sanctuary. Upstairs, a versatile loft area awaits, perfect for a secondary living room, a game zone, or a study area. Step outside into your spacious backyard with a covered patio, and envision your outdoor oasis taking shape. It's a blank canvas where you can bring your landscaping dreams to life. Located in East San Antonio, right off I-10, this home provides convenient access to excellent schools and all the amenities you need. Don't miss your chance to call this beautifully updated house your home.
$324,999
5418 EVERETT LOOP Converse, TX 78109
- Type:
- Single Family
- Sq.Ft.:
- 2,855
- Status:
- Active
- Beds:
- 5
- Year built:
- 2023
- Baths:
- 3.00
- MLS#:
- 1729245
- Subdivision:
- SKY VIEW
ADDITIONAL INFORMATION
Step into a world of luxury with 9-ft. first-floor ceilings and a downstairs bedroom and bath in this stunning home. The kitchen boasts Whirlpool upgraded appliances, Woodmont Dakota Shaker panel 42-in. upper cabinets, granite countertops in Arctic Pearl, and an extended breakfast bar. Indulge in the primary bath with a raised dual vanity and a 42-in. garden tub/shower combo. Discover decorative touches such as wrought iron stair rails, a Carrara style entry door, and plush Shaw carpet. Additional features include an automatic sprinkler system, a soft water loop, a networking package, and a wireless security system. This home is the epitome of elegance and functionality.
- Type:
- Single Family
- Sq.Ft.:
- 2,245
- Status:
- Active
- Beds:
- 3
- Year built:
- 2023
- Baths:
- 3.00
- MLS#:
- 1729252
- Subdivision:
- SKY VIEW
ADDITIONAL INFORMATION
Bask in the splendor of this residence boasting 9-ft. first-floor ceilings and an inviting den with double doors. Your culinary dreams come alive in the kitchen, adorned with a Whirlpool microwave/hood combo, pristine white Woodmont Belmont 42-in. upper cabinets, Blanco Maple Silestone countertops, and an Emser Catch glossy tile backsplash. The primary bath beckons relaxation with a raised vanity and a luxurious 42-in. garden tub/shower featuring Emser Brook tile surround. Chic details include a Carrara style entry door and the seamless grace of vinyl plank flooring in the entry, great room, kitchen, and powder bath. Convenience meets sophistication with an automatic sprinkler system and a wireless security system.
- Type:
- Single Family
- Sq.Ft.:
- 2,348
- Status:
- Active
- Beds:
- 4
- Year built:
- 2023
- Baths:
- 3.00
- MLS#:
- 1729250
- Subdivision:
- SKY VIEW
ADDITIONAL INFORMATION
Discover spacious living with 9-ft. first-floor ceilings in this charming home. The kitchen is a culinary haven, featuring Whirlpool upgraded appliances, Woodmont Cody 42-in. upper cabinets, Silestone countertops in Blanco City, an Emser Catch glossy tile backsplash, and a Moen Sleek high arc faucet. Retreat to the primary bath with a raised vanity and a 42-in. shower adorned with Emser Cavanite tile surround. Stylish touches include vinyl plank flooring in the great room and wet areas. Additional amenities include an automatic sprinkler system and a wireless security system. Step into a world of comfort and convenience.
- Type:
- Single Family
- Sq.Ft.:
- 1,427
- Status:
- Active
- Beds:
- 4
- Lot size:
- 0.12 Acres
- Year built:
- 2023
- Baths:
- 2.00
- MLS#:
- 1728807
- Subdivision:
- Katzer Ranch
ADDITIONAL INFORMATION
The inviting kitchen is a central hub, featuring modern appliances and ample counter space for culinary adventures. The living room offers the perfect space for relaxation and quality time with loved ones. Representative Photos. Not actual home.
- Type:
- Single Family
- Sq.Ft.:
- 2,666
- Status:
- Active
- Beds:
- 4
- Lot size:
- 0.15 Acres
- Year built:
- 2007
- Baths:
- 3.00
- MLS#:
- 1728763
- Subdivision:
- Miramar Unit 1
ADDITIONAL INFORMATION
*****Property just rented and has a tenant lease in effect until 3/31/2025//Well Kept 2 story home with soaring ceilings, open floor plan, stunning remodeled master bath, handsome laminate floors majority of the first floor & stairs, 3 spacious secondary bedrooms, two large living areas, Fresh paint, roof approximately 3 years old, recent foundation repairs with transferrable lifetime warranty, roomy back yard with an extended covered patio to enjoy the summer breeze while entertaining friends and family. Come see today!
- Type:
- Single Family
- Sq.Ft.:
- 2,305
- Status:
- Active
- Beds:
- 4
- Lot size:
- 0.12 Acres
- Year built:
- 1995
- Baths:
- 3.00
- MLS#:
- 1728468
- Subdivision:
- Dover
ADDITIONAL INFORMATION
Welcome to your next home! This charming residence in Converse, TX, is eagerly awaiting its new owners. Step into a spacious two-story haven boasting 4 bedrooms, 2.5 baths, including a luxurious master suite, and a Brand New Water Heater for your comfort and convenience. Nestled conveniently close to shopping and within the sought-after Judson ISD school district, this property is tailor-made for families seeking both convenience and quality education. Relax and unwind on the inviting covered back patio, ideal for enjoying tranquil evenings or hosting lively weekend gatherings. With its multiple living and dining areas, this home radiates a sense of community and warmth, ready to embrace new memories. Don't let this opportunity slip away-seize the chance to make this house your own.
$299,565
5326 EVERETT LOOP Converse, TX 78109
- Type:
- Single Family
- Sq.Ft.:
- 2,348
- Status:
- Active
- Beds:
- 4
- Year built:
- 2023
- Baths:
- 3.00
- MLS#:
- 1727091
- Subdivision:
- SKY VIEW
ADDITIONAL INFORMATION
Enjoy spacious 9-ft. first-floor ceilings in this inviting home. The kitchen boasts stainless steel Whirlpool appliances, Woodmont Cody 42-in. upper cabinets, Blanco Maple Silestone countertop, undermount sink, and a Moen Sleek high arc faucet. The primary bath is a retreat with a garden tub and a separate shower featuring Emser Brook tile surround. Enjoy decorative touches like upgraded Shaw carpet and Daltile Choice glazed ceramic tile flooring in the great room and wet areas. Additional features include a soft water loop and a wireless security system. Step outside to a relaxing rear patio surrounded by a sprinkler system. Welcome to your stylish and comfortable home!
- Type:
- Single Family
- Sq.Ft.:
- 1,628
- Status:
- Active
- Beds:
- 3
- Lot size:
- 0.12 Acres
- Year built:
- 2023
- Baths:
- 3.00
- MLS#:
- 1728809
- Subdivision:
- Katzer Ranch
ADDITIONAL INFORMATION
The living room of the Aurora offers a comfortable space to gather with loved ones and unwind after a long day. Upstairs, you will find a large game room, perfect for hosting game nights or simply unwinding with family and friends.
$255,000
8531 Dusty Ridge Converse, TX 78109
- Type:
- Single Family
- Sq.Ft.:
- 1,537
- Status:
- Active
- Beds:
- 3
- Lot size:
- 0.14 Acres
- Year built:
- 2005
- Baths:
- 2.00
- MLS#:
- 1726334
- Subdivision:
- Rolling Creek
ADDITIONAL INFORMATION
Welcome to 8531 Dusty Ridge, a stunning 3 bedroom 2 bath, single story home located in Converse, TX. The two-car garage provides convenient parking and storage space. Inside you will find fresh paint throughout home, as well as beautiful wood like vinyl plank flooring. New AC 3 ton, water heater, garbage disposal all put in around July of 2022.The privacy-fenced backyard was recently leveled, and fresh grass was grown to offer you a serene and secure space for outdoor activities and relaxation. Fresh new sod and mulch added to the front of home. Property had foundation work at front of home, comes with 25 year transferable warranty with GL Hunt. New surge protector installed along with 6 ft. of new ground wire to better the flow of electricity. Located in a prime location, near 1604 and IH 35, Randolph AFB. This house is perfect for those seeking a comfortable and convenient lifestyle. Schedule your showing and experience the charm of this beautiful home!

Converse Real Estate
The median home value in Converse, TX is $171,800. This is lower than the county median home value of $183,100. The national median home value is $219,700. The average price of homes sold in Converse, TX is $171,800. Approximately 64.76% of Converse homes are owned, compared to 29.26% rented, while 5.98% are vacant. Converse real estate listings include condos, townhomes, and single family homes for sale. Commercial properties are also available. If you see a property you’re interested in, contact a Converse real estate agent to arrange a tour today!
Converse, Texas 78109 has a population of 21,919. Converse 78109 is more family-centric than the surrounding county with 42.01% of the households containing married families with children. The county average for households married with children is 33.51%.
The median household income in Converse, Texas 78109 is $64,481. The median household income for the surrounding county is $53,999 compared to the national median of $57,652. The median age of people living in Converse 78109 is 31 years.
Converse Weather
The average high temperature in July is 93.6 degrees, with an average low temperature in January of 39.6 degrees. The average rainfall is approximately 32.8 inches per year, with 0 inches of snow per year.
