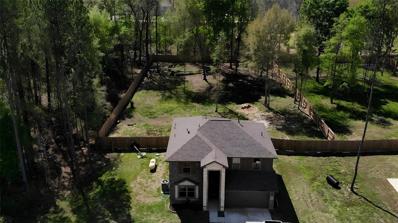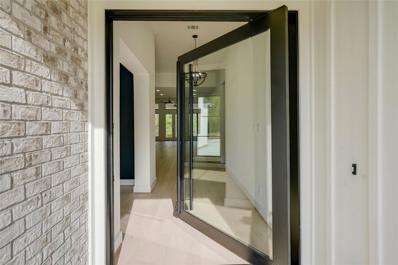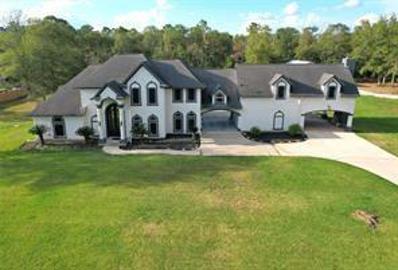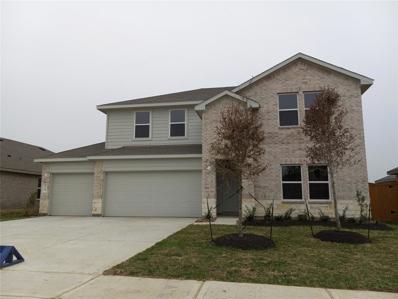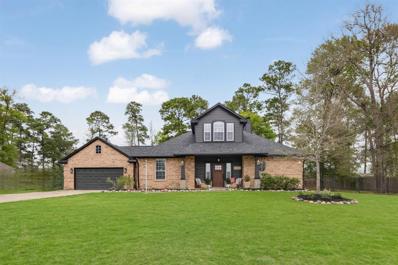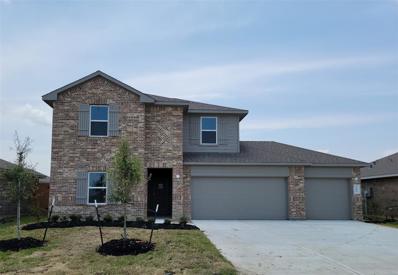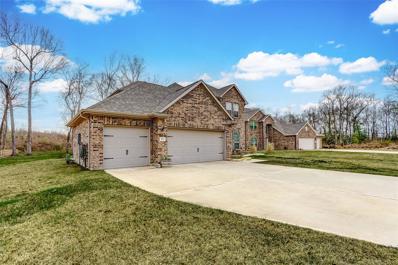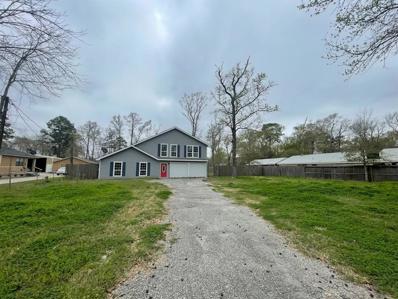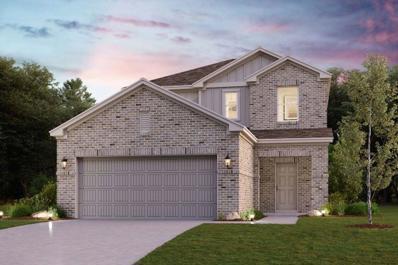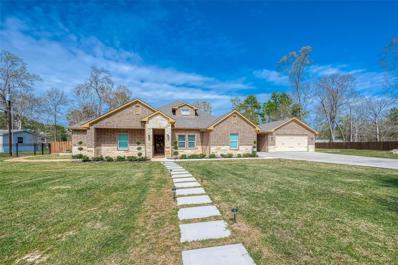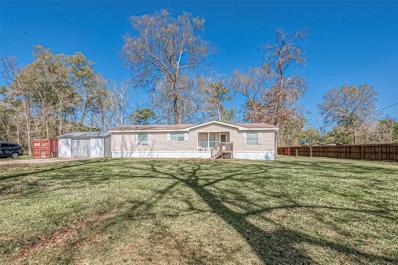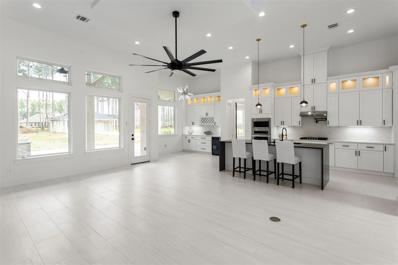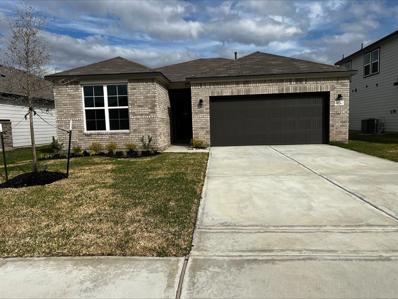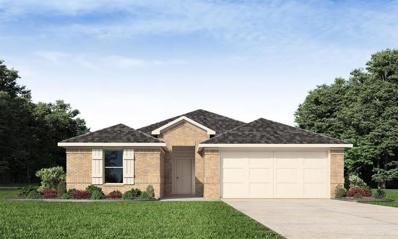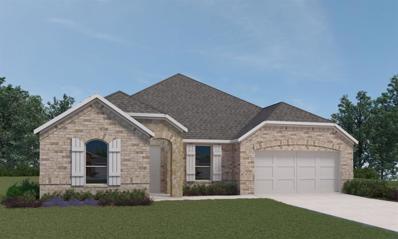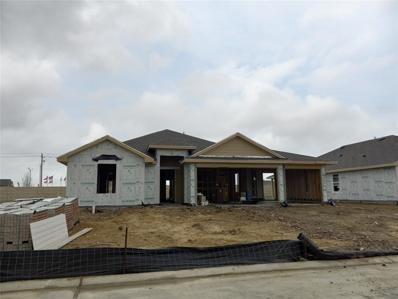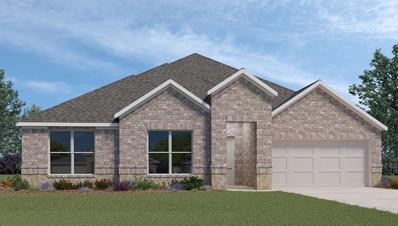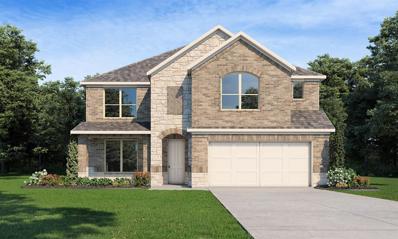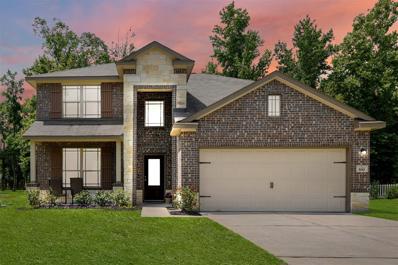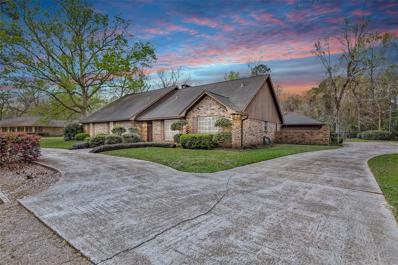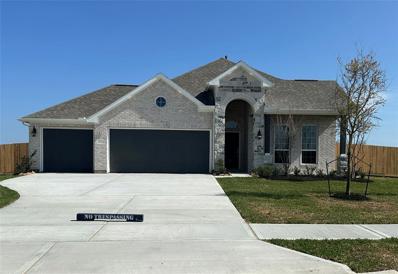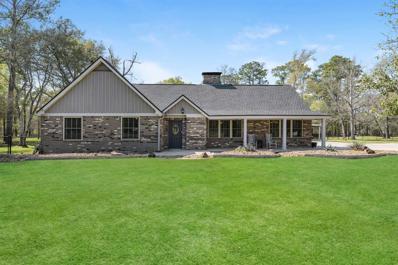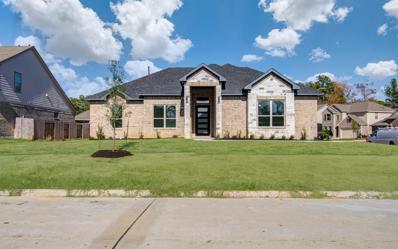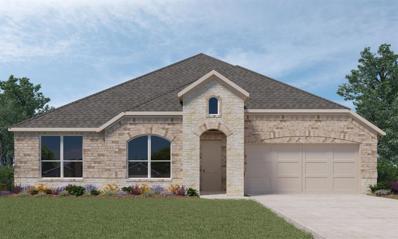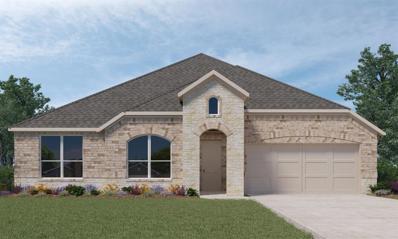Dayton TX Homes for Sale
$419,500
2045 Road 660 Dayton, TX 77535
- Type:
- Single Family
- Sq.Ft.:
- 2,457
- Status:
- Active
- Beds:
- 4
- Lot size:
- 0.83 Acres
- Year built:
- 2021
- Baths:
- 2.10
- MLS#:
- 78241879
- Subdivision:
- Encino Estates
ADDITIONAL INFORMATION
Assumable loan available! with over 3/4 ACRE LOT Fully Fenced. 1.75% Tax rate, LOW HOA dues. Nestled in the serene town of Dayton, TX, just 45 minutes from the bustling city of Houston, this expansive two-story home offers the perfect blend of luxury and tranquility. Boasting four bedrooms and an additional office space conveniently located on the main floor. Each of the four bedrooms is generously sized and thoughtfully appointed with its spacious layout, walk-in closets. The upstairs offer a spacious game room for the family. From its stylish design to its prime location, this two-story home truly offers the best of both worlds for discerning buyers seeking comfort, convenience, and charm.
$899,000
4750 Fm 1008 Dayton, TX 77535
- Type:
- Single Family
- Sq.Ft.:
- 4,046
- Status:
- Active
- Beds:
- 4
- Lot size:
- 1.14 Acres
- Year built:
- 2024
- Baths:
- 3.10
- MLS#:
- 28590336
- Subdivision:
- Reason Green
ADDITIONAL INFORMATION
Introducing Aurora Custom Homes This 1-story stunning home boasts 4 Bedrooms 3.5 Baths Study Covered Patio all nestled on one acre. The primary bedroom includes 14 foot ceilings, a luxurious free-standing soak tub accompanied by a massive dual shower with LED mirrors fully Bluetooth equipped and is complimented by a grand 2- story closet with custom built ins throughout. Your home office includes 12 foot ceilings and tons of natural light. The living area is open concept with a chefs kitchen and dual door walk in pantry, off of the living room enjoy your wet bar and formal dining area. This property has a covered patio and is ready for its new owner and a pool just in time for summer.
$910,000
582 County Road 410 Dayton, TX 77535
- Type:
- Single Family
- Sq.Ft.:
- 4,130
- Status:
- Active
- Beds:
- 6
- Lot size:
- 1.84 Acres
- Year built:
- 2002
- Baths:
- 3.20
- MLS#:
- 10720914
- Subdivision:
- Walnut Creek
ADDITIONAL INFORMATION
Magnificant Home built in Country Atmosphere on 1.84 acres! WOW ! is all I can say about this gorgeous home with all the Bells and Whistles. Grand Entry with beautiful winding staircase. Gourmet kitchen and formal dining area. Breakfast area with gorgeous view of backyard. Living area adorned with fireplace and view of upstairs balcony. Built-ins galore. Primaray bedroom is a retreat with luxury bath. Upstairs has 4 bedrooms and huge family/gameroom with attached bar and full bath. You can leave upstairs gameroom with a second stairway down to laundry room attached to garage. Circle driveway has pass thru covered parking. Easy access to I-10 and the Beltway 99 just 10 minutes away. This is a must see!
$359,740
718 Brazos Trail Dayton, TX 77535
- Type:
- Single Family
- Sq.Ft.:
- 2,565
- Status:
- Active
- Beds:
- 4
- Lot size:
- 0.17 Acres
- Year built:
- 2024
- Baths:
- 2.10
- MLS#:
- 89976607
- Subdivision:
- River Ranch Meadows
ADDITIONAL INFORMATION
UNBELIEVABLE NEW D.R. HORTON BUILT 4 BEDROOM IN RIVER RANCH MEADOWS! MOVE-IN READY! 3 CAR GARAGE! Versatile Interior Layout with Home Office/Study AND Gameroom! Open Island Kitchen Features Shaker-Style Cabinetry, Quartz Countertops, & Stainless Steel Appliances! Spacious Dining Area + Supersized Living Room! Privately Located First Floor Primary Suite Features Lovely Bath with TWO BIG Walk-In Closets! Home Office/Study with Walk-In Storage Closet AND Access to Under Stair Storage Area Also Downstairs! Huge Gameroom - PLUS Three Generously Sized Secondary Bedrooms (One with Walk-In Closet) Up! Covered Patio + Sprinkler System Included! READY FOR MOVE IN NOW!
- Type:
- Single Family
- Sq.Ft.:
- 2,030
- Status:
- Active
- Beds:
- 3
- Lot size:
- 0.61 Acres
- Year built:
- 2006
- Baths:
- 2.10
- MLS#:
- 91734241
- Subdivision:
- Timber Ridge Sub
ADDITIONAL INFORMATION
Over $115,000 has been spent on this beautifully updated cottage-style home that sits high up on an almost 3/4 acre lot within the Timber Ridge subdivision. Fresh paint, new roof ('2023), new exterior lighting, new concrete patio with hot tub and electrical lines that run to edge of patio for installation of new lighting or whatever you want to add. The interior of this quaint abode has been completely renovated with new tile floors laid in a beautiful herringbone pattern, stone fireplace surround w/firewood nook and secret storage, all new kitchen cabinetry, slide in range, dishwasher, cedar posts for accent, quartz countertops on part of the kitchen and brushed-finish, chiseled edge granite on the island. Primary bathroom has a uniquely designed all new, walk-in, doorless-tiled shower. It's absolutely STUNNING what they have done to this home. For a more detailed list of updates, please see Attachments. Barbers Hill I.S.D., and did I mention, no HOA? Call for a private tour!
$329,000
1004 Llano Trail Dayton, TX 77535
- Type:
- Single Family
- Sq.Ft.:
- 2,294
- Status:
- Active
- Beds:
- 4
- Lot size:
- 0.18 Acres
- Year built:
- 2023
- Baths:
- 3.00
- MLS#:
- 84453805
- Subdivision:
- River Ranch Meadows
ADDITIONAL INFORMATION
REMARKABLE NEW D.R. HORTON BUILT 4 BEDROOM IN RIVER RANCH MEADOWS! MOVE-IN READY! Oversized Lot + 3 CAR GARAGE! Sought-After Interior Layout with Two Bedrooms & Two Full Baths Downstairs! Wonderful Island Kitchen with Shaker-Style Cabinetry, Quartz Counters, & Stainless Whirlpool Appliances - Opens to Light & Bright Dining Area AND Large Living Room! Privately Located First Floor Primary Suite Offers Lovely Bath with Dual Sinks, Separate Tub & Shower, & GIGANTIC Walk-In Closet! Guest Suite/Second Bedroom with Adjoining Full Bath is Also Downstairs! Versatile Gameroom + Two Generously Sized Secondary Bedrooms (One with Walk-In Closet) Up! Great Storage & Energy Efficient Features Throughout! Covered Patio Included! READY FOR MOVE-IN NOW!
$408,000
465 Road 6616 Dayton, TX 77535
- Type:
- Single Family
- Sq.Ft.:
- 2,696
- Status:
- Active
- Beds:
- 4
- Lot size:
- 0.69 Acres
- Year built:
- 2021
- Baths:
- 3.10
- MLS#:
- 29442699
- Subdivision:
- Encino Estates
ADDITIONAL INFORMATION
1.66 LOW TAXES!!! MANNED GUARD GATE!!!! NO FENCES HERE!!!!! Welcome home to the Country in Encino Estates!!! Welcome home to your beautiful 2 Story, with 4 Bedrooms, 3 1/2 Baths, with a 3 CAR GARAGE. This floor plan boasts a SPACIOUS OPEN CONCEPT FLOOR PLAN with the Family Room, Kitchen, Breakfast Room, Dining Room, Living Room, Half Bath, and the Primary Bedroom downstairs. Upstairs you will find a Game Room, a 2nd Primary Suite, and 2 Secondary Bedrooms with a full Bath. Tile and Carpet throughout. COST AND ENERGY EFFICIENCY FEATURES: 16 Seer HVAC System, Honeywell Wifi Programmable Thermostat, Pex Hot & Cold Water Lines, Radiant Barrier, Electric Water Heater, Aerobic Septic System, Community Well, and Vinyl Double Pane Low E Windows that open to the inside of the home for Cleaning. Do not wait! Call now for your private tour.
- Type:
- Single Family
- Sq.Ft.:
- 2,330
- Status:
- Active
- Beds:
- 4
- Lot size:
- 0.6 Acres
- Baths:
- 2.10
- MLS#:
- 22185479
- Subdivision:
- Woodland Acres Sec 02
ADDITIONAL INFORMATION
Welcome to 4938 Magnolia Ln! This two-story home sits on over half an acre and has four bedrooms, two and half bathrooms, and plenty of charm. The home has been completely redone. When you walk into the property you notice the spacious living room and vinyl plank flooring that fills the first floor. With an open concept design, this home blends all of the main areas flawlessly. The kitchen provides contemporary cabinetry, granite countertops, a center island, and wine racks that create a sophisticated culinary environment. Upstairs, you will take note of the spacious bedrooms, each with ample closet space and large windows. This home also has an attached two-car garage, a downstairs powder room, and a large backyard where you can host barbeques and get togethers! It is truly a remarkable property. With its thoughtful design and quiet location, 4938 Magnolia Ln is more than a home; it's a haven for those seeking comfort and community. Contact us and schedule a private showing today!
- Type:
- Single Family
- Sq.Ft.:
- 2,003
- Status:
- Active
- Beds:
- 4
- Year built:
- 2024
- Baths:
- 2.10
- MLS#:
- 97316516
- Subdivision:
- The Villages At Westpointe
ADDITIONAL INFORMATION
With 2003 Square feet, the Hartford plan is a 4 bedroom/2 1/2bath, Gameroom and with the following features included: Large kitchen with large peninsula, 42" Kitchen Cabinets with Crown Molding, Granite Countertops, Undermount Sink, Stainless Steel Appliances that include Whirlpool gas range, microwave oven that is vented outside and dishwasher, Elongated toilets, Tankless water heater, Dual sinks at owners bath, LVP flooring throughout except bedrooms, Techshield radiant barrier, Front Sprinkler System, Garage Door Opener, Rooms blocked and wired for ceiling fans, SMART HOME SYSTEM, Environments for Living Certified, and more! Please call for an appointment!
- Type:
- Single Family
- Sq.Ft.:
- 2,930
- Status:
- Active
- Beds:
- 5
- Lot size:
- 1.65 Acres
- Year built:
- 2022
- Baths:
- 3.00
- MLS#:
- 41348245
- Subdivision:
- West Woodland Hills Iv
ADDITIONAL INFORMATION
Welcome to this charming 5-bed, 3-bath Dayton, TX home, resting on 1.65 acres. Inside, an open layout connects living, dining, and kitchen spaces, perfect for gatherings. The kitchen boasts modern appliances and a spacious island. Bedrooms feature generous closet space, with the master suite offering a luxurious en-suite bathroom. Outside, a covered patio with a tongue and groove ceiling invites al fresco dining, complemented by stamped concrete patios. A 2-car garage provides parking and storage. Located conveniently near amenities, schools, and highways, this property offers serene living in a picturesque setting. Schedule your showing today!
- Type:
- Single Family
- Sq.Ft.:
- 1,680
- Status:
- Active
- Beds:
- 3
- Year built:
- 1995
- Baths:
- 2.00
- MLS#:
- 31518255
- Subdivision:
- West Woodland Hills Iv
ADDITIONAL INFORMATION
Welcome to your own slice of tranquility in Dayton, TX! Nestled on a spacious 1.7-acre lot, this charming home offers comfort and convenience. Boasting 3 bedrooms and 2 bathrooms, it's the ideal retreat for families or those seeking a peaceful haven. Step outside to discover the expansive yard, offering endless possibilities for outdoor enjoyment and recreation. Additionally, a 20'X20â metal shop sits adjacent to the home, providing ample storage or workspace for hobbies and projects. With its serene surroundings and convenient location, this property presents a opportunity to embrace the joys of country living while still being close to city amenities. Don't miss your chance to make this delightful mobile home yours!
$720,000
2030 Road 660 Dayton, TX 77535
- Type:
- Single Family
- Sq.Ft.:
- 2,401
- Status:
- Active
- Beds:
- 4
- Year built:
- 2022
- Baths:
- 2.10
- MLS#:
- 30280186
- Subdivision:
- Encino Estates
ADDITIONAL INFORMATION
LUXURY meets COUNTRY in this STUNNING, OPEN CONCEPT, MODERN, CUSTOM-BUILT HOME w/HIGH CEILINGS reaching 10 and 13 ft. NESTLED IN A TRANQUIL COMMUNITY only 45min from Houston. Picture windows providing ample of natural light, accent walls, modern chandeliers, LED lighting, and fixtures that add character and style to the home. ELECTRIC FIREPLACE in living area. Gourmet kitchen with over-the-top modern cabinetry, waterfall island w/sink and a DRY BAR. NEW GAS COOKTOP, WALL OVEN, WINE COOLER, MICROWAVE, AND DISHWASHER INCLUDED! All bedrooms equipped w/remote controlled ceiling fans. In the primary bedroom, enjoy a bay window facing an extensive backyard, a spacious, dreamy, walk-in closet, en suite bathroom with separate shower/free-standing tub and two separate vanities. Home features an elegant GUEST HOUSE w/bathroom, kitchen and TWO ADDITIONAL BEDROOMS. Spacious, covered patio with OUTDOOR GRILL AND SINK, ideal for entertaining in a LOT OVER 3/4 ACRE. OVERSIZED DRIVEWAY. LOW HOA DUES!
$237,000
820 Brookside Drive Dayton, TX 77535
- Type:
- Single Family
- Sq.Ft.:
- 1,507
- Status:
- Active
- Beds:
- 3
- Year built:
- 2023
- Baths:
- 2.00
- MLS#:
- 12131759
- Subdivision:
- The Villages At Westpointe
ADDITIONAL INFORMATION
With 1507 Square feet, the Barton plan is a 3 bedroom/2 bath with the following features included: Large kitchen with large island, 42" Kitchen Cabinets with Crown Molding, Granite Countertops, Undermount Sink, Stainless Steel Appliances that include Whirlpool gas range, microwave oven that is vented outside and dishwasher, Elongated toilets, Tankless water heater, Dual sinks at owners bath, LVP flooring throughout except bedrooms, Techshield radiant barrier, Front Sprinkler System, Garage Door Opener, Rooms blocked and wired for ceiling fans, SMART HOME SYSTEM, Environments for Living Certified, and more! Please call for an appointment today!
- Type:
- Single Family
- Sq.Ft.:
- 1,750
- Status:
- Active
- Beds:
- 4
- Lot size:
- 0.19 Acres
- Year built:
- 2024
- Baths:
- 2.00
- MLS#:
- 8190482
- Subdivision:
- River Ranch Meadows
ADDITIONAL INFORMATION
DYNAMTE NEW D.R. HORTON BUILT 1 STORY 4 BEDROOM IN RIVER RANCH MEADOWS! Premium CORNER LOT Location - Next to Community Park! Wonderful Island Kitchen Features Shaker-Style Cabinetry, Quartz Counters, & Stainless Steel Appliances - PLUS is Open to Spacious Dining Niche & Supersized Living Room! Privately Located Primary Suite Features Luxurious Garden Bath with Dual Sinks, Separate Tub & Shower, & HUGE Walk-In Closet! Generously Sized Secondary Bedrooms! GIANT Covered Patio + Home Automation System Included! Easy Access to the Grand Parkway - AND the Rapidly Growing City of Dayton! Estimated Completion - April 2024.
- Type:
- Single Family
- Sq.Ft.:
- 2,460
- Status:
- Active
- Beds:
- 4
- Year built:
- 2024
- Baths:
- 3.00
- MLS#:
- 69935819
- Subdivision:
- River Ranch Estates
ADDITIONAL INFORMATION
FABULOUS NEW D.R. HORTON BUILT 1 STORY 4 BEDROOM IN RIVER RANCH ESTATES! NEARLY 14,000 SQ FT LOT (per LCAD)! 3 CAR GARAGE! Modern Finishes Throughout! Versatile Open Concept Interior Layout with Home Office/Study! Designer Features Include 42" Shaker Cabinetry, QUARTZ Countertops & Backsplash, 5 Burner Gas Cooktop, Side by Side Stainless Refrigerator, 7" Vinyl Plank Wood-Look Flooring, Upgraded Tile Surrounds to Ceiling in all Baths, Frameless Primary Shower Enclosure, Smart Home System, Deako Smart Switches, Upgraded 8' Front Door, 5" Baseboards, Full Sprinkler System, Garage Door Openers, Washer& Dryer Included, 2" Blinds, Tankless Water Heater, LED Lighting, AND Covered Patio! Extremely Private Backyard! Great Community with Upcoming Community Center, Playground, & Lagoon Pool! Easy Access to the Grand Parkway AND the Rapidly Growing City of Dayton! Estimated Completion - June 2024.
$329,740
305 Blanco Lane Dayton, TX 77535
- Type:
- Single Family
- Sq.Ft.:
- 2,035
- Status:
- Active
- Beds:
- 4
- Lot size:
- 0.18 Acres
- Year built:
- 2024
- Baths:
- 2.00
- MLS#:
- 37194737
- Subdivision:
- River Ranch Meadows
ADDITIONAL INFORMATION
INCREDIBLE NEW D.R. HORTON BUILT 1 STORY 4 BEDROOM IN RIVER RANCH MEADOWS! 3 CAR GARAGE! Private Setting - No Neighbors Directly Behind! Fantastic Island Kitchen Boasts Shaker-Style Cabinetry, Quartz Counters, & Stainless Appliances - and is Open to Spacious Dining Area & Adjoining Living Room! King-Sized Primary Suite Features Luxurious Garden Bath with Dual Sinks, Separate Tub & Shower, & HUGE Walk-In Closet! Generously Sized Secondary Bedrooms! Oversized Indoor Utility Room! Covered Patio + Home Automation System Included! Community Lagoon Coming Soon! Easy Access to the Grand Parkway - AND the Rapidly Growing City of Dayton! Estimated Completion - May 2024.
- Type:
- Single Family
- Sq.Ft.:
- 2,770
- Status:
- Active
- Beds:
- 5
- Year built:
- 2024
- Baths:
- 2.10
- MLS#:
- 94957968
- Subdivision:
- River Ranch Estates
ADDITIONAL INFORMATION
GORGEOUS NEW D.R. HORTON BUILT 1 STORY 5 BEDROOM IN RIVER RANCH ESTATES! GIGANTIC CORNER LOT! 3.5 CAR OVERSIZED GARAGE! Chef's Dream Kitchen: 11" Island, 42" Polar White Shaker Cabinetry with Naval Blue Full Furniture Piece Island, Quartz Calcutta Gold Countertops with Seamless Backsplash, 5 Burner Gas Cooktop, & LED Under Counter Lighting! Opens to Large Dining Area AND Supersized Living Room! Privately Located Primary Suite Offers Luxurious Garden Bath with Dual Sinks, Frameless Shower Enclosure, & Tile Flooring - PLUS ENORMOUS Walk-In Closet! Generously Sized Secondary Bedrooms - All with Walk-In Closets! Vinyl Plank Wood-Look Flooring, 4 x 12 Tile to Ceiling in All Baths, Smart Home Features, Deako Smart Switches, 8' Front Door with 5" Baseboards, Sprinkler System, Tankless Water Heater, LED Lighting, AND Covered Patio! Community Lagoon Pool & Playground Coming Soon! Easy Access to the Grand Parkway & the Rapidly Growing City of Dayton! Estimated Completion - May 2024.
- Type:
- Single Family
- Sq.Ft.:
- 3,276
- Status:
- Active
- Beds:
- 4
- Year built:
- 2024
- Baths:
- 3.10
- MLS#:
- 80893372
- Subdivision:
- River Ranch Estates
ADDITIONAL INFORMATION
SUPERSIZED NEW D.R. HORTON BUILT DREAM IN RIVER RANCH ESTATES! 4 CAR GARAGE! Dual Primary Suites, Gameroom, AND Media Room! Gorgeous Brick & Stone Exterior! So Many Fabulous Features: 5 Burner Gas Cooktop, Side by Side Fridge Included, 42" Shaker Cabinetry, Quartz Countertops in Kitchen & Primary Bath, Upgraded 8' Front Door, First Floor 8' Doors & 5" Baseboards, Frameless Primary Shower, 2" Blinds, Washer & Dryer Included, Deako Smart Switches, Modern Horizontal Iron Stair Railings, 7" Vinyl Plank Wood-Look Flooring, Full Grass, Sprinkler System, Garage Door Openers, Tankless Water Heater, LED Lighting, & HUGE Covered Patio! Excellent Interior Layout with Primary Suite Downstairs AND Second Primary Suite Up! Huge Gameroom - AND Media Room! Walk-In Closets Throughout! Community Lagoon Coming Soon! Easy Access to the Grand Parkway AND the Rapidly Growing City of Dayton! Estimated Completion - May 2024.
$390,000
500 Road 6609 Dayton, TX 77535
- Type:
- Single Family
- Sq.Ft.:
- 2,802
- Status:
- Active
- Beds:
- 5
- Lot size:
- 0.69 Acres
- Year built:
- 2019
- Baths:
- 3.00
- MLS#:
- 53655605
- Subdivision:
- Encino Estates, Sec 1
ADDITIONAL INFORMATION
Exquisitely maintained and move-in ready! Mr. & Mrs. Clean live here and this home is beautiful! Backyard is already cleared and sodded and ready for you to enjoy without the added expense! Located in established section 1. This gorgeous home has so much to offer including 5 bedrooms with 2 of them downstairs- the Owner's Retreat and a perfect guest room, and 3 upstairs that share a full bath. Upstairs you'll also find a Media Room and Game Room for fun entertaining spaces. Downstairs is a Formal Dining/Study option and a large Family room open to the island kitchen with breakfast area. The spacious Owner's Retreat offers an en suite bath complete with separate walk in shower and soaking tub. The main areas and wet areas all have beautiful LVP flooring and the finishes in this home are stunning. Enjoy outdoor living on the large covered patio, oversized yard with tons of shade trees, and a quiet country setting that's the best of both worlds! You'll love it here!
$415,000
23 Sherwood Street Dayton, TX 77535
- Type:
- Single Family
- Sq.Ft.:
- 3,484
- Status:
- Active
- Beds:
- 4
- Lot size:
- 0.53 Acres
- Year built:
- 1971
- Baths:
- 3.10
- MLS#:
- 80384927
- Subdivision:
- Sherwood
ADDITIONAL INFORMATION
Welcome to your peaceful retreat nestled in a wooded haven with no back neighbors in the renowned Sherwood Community. Step inside to a grand tile entry, leading you down to the formal living room where relaxation awaits. The den features a unique curved brick wet bar with an abundance of storage. It is complimented by a vaulted ceiling, beams and awesome wood burning fireplace. The kitchen boasts double ovens, a gas cooktop, Genn-Air Grill and a much appreciated island. This home offers versatile spaces including a craft room & an office with hidden storage. The primary bedroom retreat features a walk-in closet and vanity area in the bathroom, providing luxurious comfort. Two additional bedrooms are located downstairs and one upstairs. This meticulously maintained home boasts a beautifully manicured yard with raised beds, covered back patio, courtyard and an oversized 2 car garage with a circle drive ensuring a tranquil outdoor experience. Welcome home to serenity and comfort.
- Type:
- Single Family
- Sq.Ft.:
- 1,989
- Status:
- Active
- Beds:
- 4
- Lot size:
- 0.26 Acres
- Year built:
- 2024
- Baths:
- 3.00
- MLS#:
- 77465021
- Subdivision:
- Country Creek
ADDITIONAL INFORMATION
The Brighton floor plan with spacious open concept, large Kitchen island, 4 Bedrooms, 3 Baths and 3 Car Garage. This floor plan has beautiful high ceilings with the Primary Bedroom and Luxury Primary Bath located away from the other 3 Bedrooms. The 3 Secondary Bedrooms and 2 additional Baths offer plenty of room for your family. The Kitchen has lots of cabinets, Granite/Quartz countertops with under cabinet lighting, SS appliances and even a USB outlet. The Covered Patio with fenced backyard is calling for a family BBQ. COST & ENERGY EFFICIENCY FEATURES: 16 Seer HVAC System, Honeywell Thermostat, Pex Hot & Cold Water Lines, Radiant Barrier, Rheem Gas Tankless Water Heater and Vinyl Double Pane Low E Windows that open to the inside of the home for cleaning. Quick commute from Baytown, Dayton, & Golden Triangle. This home is near a variety of local shopping, dining and entertainment opportunities. Easy Access to Eagle Point Recreation Complex and Golf Course. Barbers Hill ISD.
- Type:
- Single Family
- Sq.Ft.:
- 2,618
- Status:
- Active
- Beds:
- 3
- Lot size:
- 3.6 Acres
- Year built:
- 1980
- Baths:
- 2.00
- MLS#:
- 98997181
- Subdivision:
- Winter Valley
ADDITIONAL INFORMATION
STEP into your dream home! PRICE IMPROVEMENT!!This corner lot nestled among tall trees provides a serene atmosphere. Situated on 3.6 acres this property is perfect for country living and is move-in ready! IMMACULATE condition with numerous upgrades including Generac generator, roof replaced 2021, new flooring throughout house 2022, exterior painted 2017, interior painted 2018. Water well upgraded and new tank installed, aerobic sewage system installed in 2018. In 2019 installed concrete drive and turn around pad and black chain-link fencing around backyard. Enjoy the peacefulness on the patio or take a quick swim in the in-ground pool which includes all maintenance equipment . Barn built in 2015 has HVAC system, loft for storage and covered equipment area. Wood-burning fireplace and raised ceiling with crossbeams create a cozy focus for living area. Kitchen boasts granite countertops and stainless steel appliances. Both bathrooms remodeled. A must see. Schedule your showing today.
$470,000
1641 Road 66115 Dayton, TX 77535
- Type:
- Single Family
- Sq.Ft.:
- 2,428
- Status:
- Active
- Beds:
- 4
- Lot size:
- 0.69 Acres
- Year built:
- 2024
- Baths:
- 2.10
- MLS#:
- 84249747
- Subdivision:
- Encino Estates
ADDITIONAL INFORMATION
Welcome to your future dream home! This stunning property is currently in the pre-construction phase, with the building set to START next month or shortly thereafter. The images provided are from at recently completed and sold in early 2024. This home presents an incredible opportunity for you to customize and create your PERFECT HOME!
- Type:
- Single Family
- Sq.Ft.:
- 2,621
- Status:
- Active
- Beds:
- 4
- Year built:
- 2024
- Baths:
- 3.00
- MLS#:
- 65939199
- Subdivision:
- River Ranch Estates
ADDITIONAL INFORMATION
UNBELIEVABLE NEW D.R. HORTON BUILT 1 STORY 4 BEDROOM IN RIVER RANCH ESTATES! 3 CAR GARAGE! Modern Finishes Throughout - PLUS Versatile Layout with 4 Bedrooms, 3 Full Baths, & Home Office/Study! Chef's Dream Kitchen Boasts 11' Island, 42" Shaker Cabinetry, Quartz Countertops with Seamless Backsplash, & 5 Burner Gas Cooktop! 7" Vinyl Plank Wood-Look Flooring, Upgraded Tile Surrounds in Baths, Frameless Shower Surround in Primary Bath, Smart Home System, Deako Smart Switches, 8' Interior Doors & 5" Baseboards, Sprinkler System, Full Sod, Garage Door Openers, Tankless Water Heater, LED Lighting, & HUGE Covered Patio Included! Popular Split Plan Design + Wonderful Open Concept Layout! Great Location in the Rapidly Growing City of Dayton! Community Lagoon Coming Soon! Estimated Completion - June 2024.
$443,490
661 Salado Trail Dayton, TX 77535
- Type:
- Single Family
- Sq.Ft.:
- 2,621
- Status:
- Active
- Beds:
- 4
- Year built:
- 2024
- Baths:
- 3.00
- MLS#:
- 35014521
- Subdivision:
- River Ranch Estates
ADDITIONAL INFORMATION
GORGEOUS NEW D.R. HORTON BUILT 1 STORY 4 BEDROOM IN RIVER RANCH ESTATES! OVERSIZED HOMESITE (OVER 1/2 ACRE PER LCAD) + 3 CAR GARAGE! Modern Finishes Throughout - PLUS Versatile Layout with 4 Bedrooms, 3 Full Baths, & Home Ofice/Study! Chef's Dream Kitchen Boasts 11' Island, 42" Shaker Cabinetry, Quartz Countertops with Seamless Backsplash, & 5 Burner Gas Cooktop! 7" Vinyl Plank Wood-Look Flooring, Upgraded Tile Surrounds in Baths, Frameless Shower Surround in Primary Bath, Smart Home System, Deako Smart Switches, 8' Interior Doors & 5" Baseboards, Sprinkler System, Full Sod, Garage Door Openers, Tankless Water Heater, LED Lighting, & HUGE Covered Patio Included! Popular Split Plan Design + Wonderful Open Concept Layout! Great Location in the Rapidly Growing City of Dayton! Community Lagoon Coming Soon! Estimated Completion - May 2024.
| Copyright © 2024, Houston Realtors Information Service, Inc. All information provided is deemed reliable but is not guaranteed and should be independently verified. IDX information is provided exclusively for consumers' personal, non-commercial use, that it may not be used for any purpose other than to identify prospective properties consumers may be interested in purchasing. |
Dayton Real Estate
The median home value in Dayton, TX is $155,400. This is higher than the county median home value of $120,100. The national median home value is $219,700. The average price of homes sold in Dayton, TX is $155,400. Approximately 54.27% of Dayton homes are owned, compared to 37.18% rented, while 8.55% are vacant. Dayton real estate listings include condos, townhomes, and single family homes for sale. Commercial properties are also available. If you see a property you’re interested in, contact a Dayton real estate agent to arrange a tour today!
Dayton, Texas 77535 has a population of 7,615. Dayton 77535 is more family-centric than the surrounding county with 38.21% of the households containing married families with children. The county average for households married with children is 34.68%.
The median household income in Dayton, Texas 77535 is $54,857. The median household income for the surrounding county is $48,344 compared to the national median of $57,652. The median age of people living in Dayton 77535 is 32.5 years.
Dayton Weather
The average high temperature in July is 92.1 degrees, with an average low temperature in January of 41.2 degrees. The average rainfall is approximately 54.9 inches per year, with 0.2 inches of snow per year.
