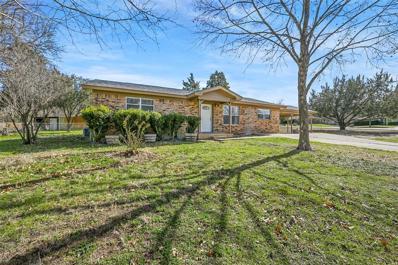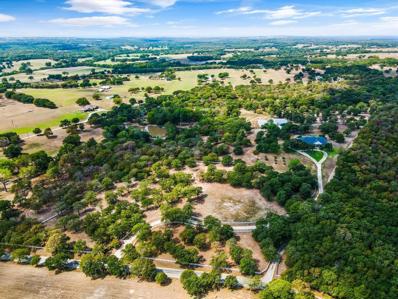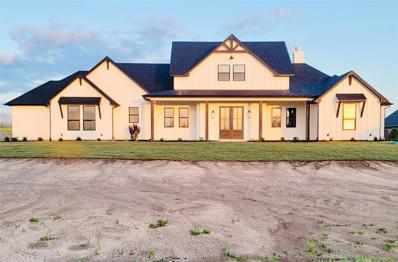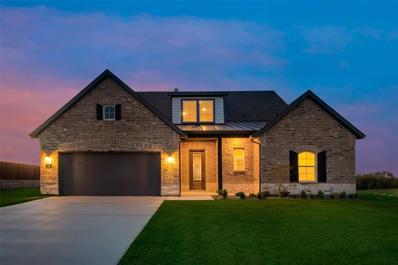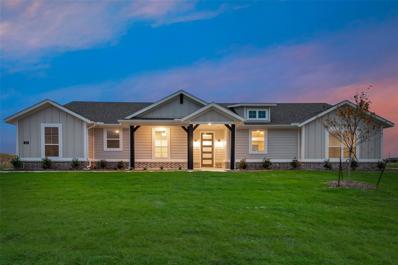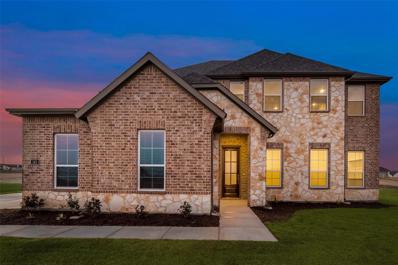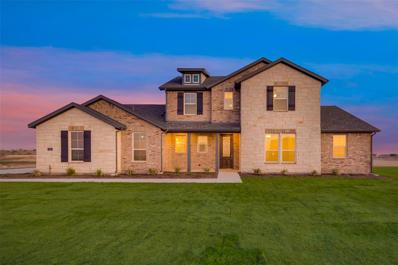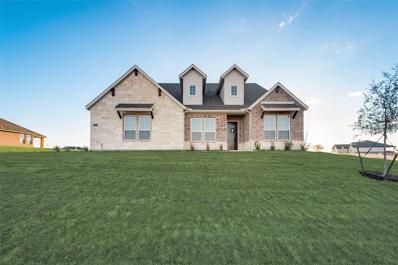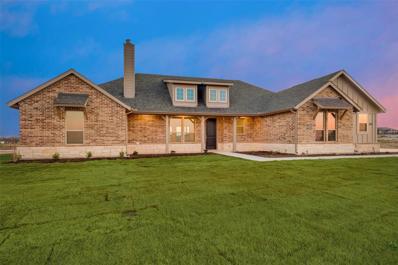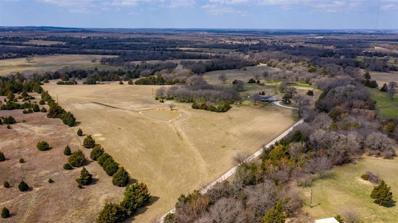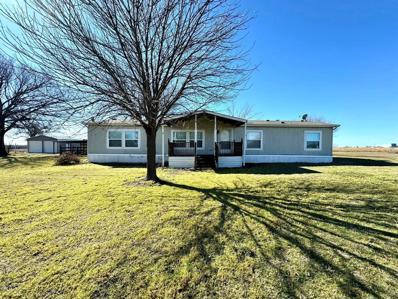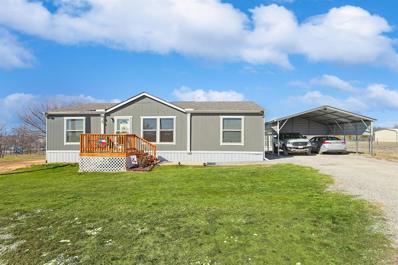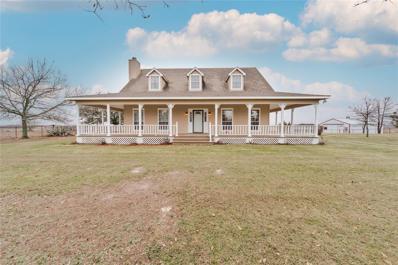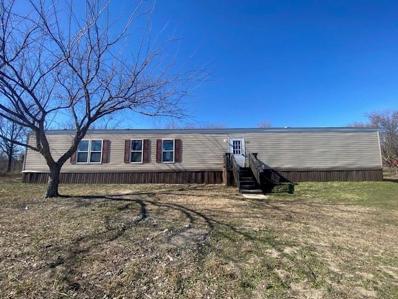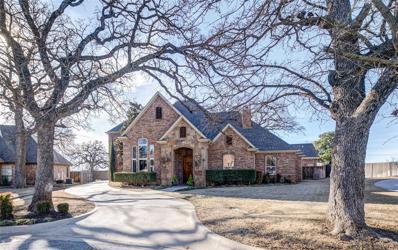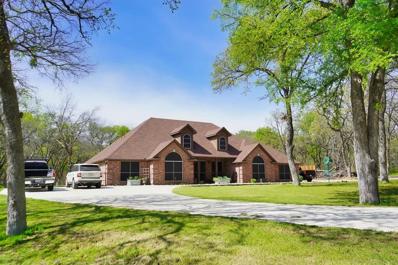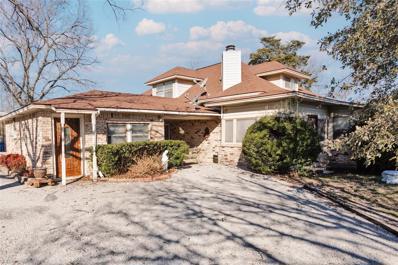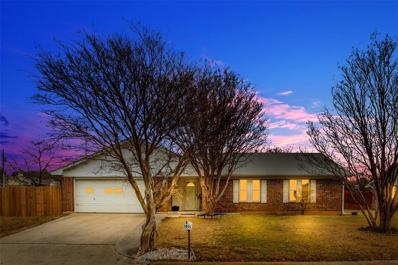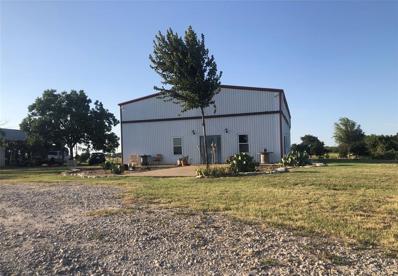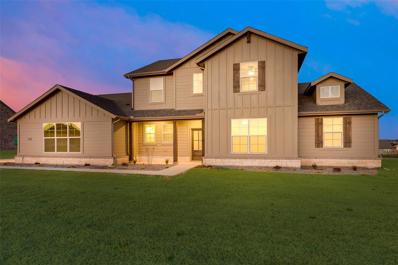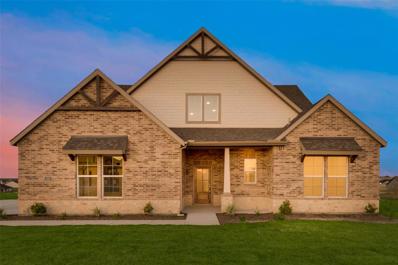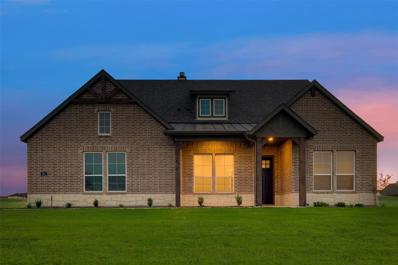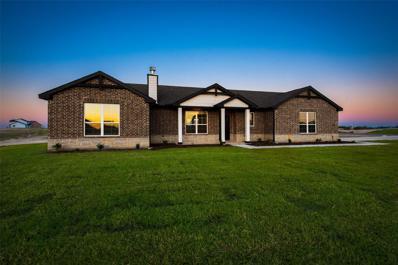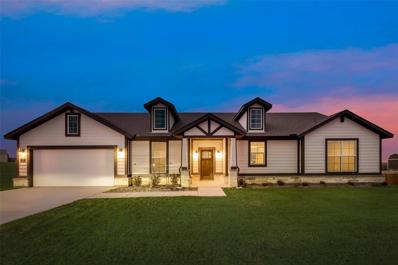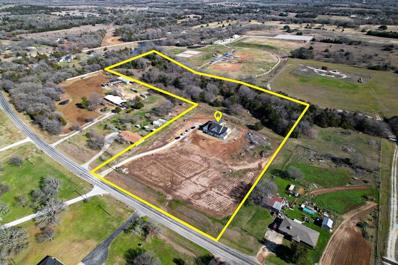Decatur TX Homes for Sale
- Type:
- Single Family
- Sq.Ft.:
- 1,736
- Status:
- Active
- Beds:
- 3
- Lot size:
- 1 Acres
- Year built:
- 1981
- Baths:
- 1.00
- MLS#:
- 20534678
- Subdivision:
- Gm Vigil Abs 857 Surv
ADDITIONAL INFORMATION
Bring your chickens! Buy a miniature highland cow! This charming ranch home on an acre just minutes from Decatur town square. There is NO HOA! Come enjoy this LARGE corner lot with tons of outdoor features! Inside the home home there are updates throughout including updated bathroom, laundry room and more. Open living area with primary bedroom on the opposite side of the house gives everyone privacy and space! And talk about pantry and food storage... Room for all the things!!! Outside has SO much to offer for all ages! Concrete basketball court and in ground fire pit will keep the entertainment lively and fun. Meanwhile get your homestead on with a small garden area, chicken coop and small storage shed. Come take a look and see! This property could be PERFECT for you!
$2,650,000
2080 County Road 2445 Decatur, TX 76234
- Type:
- Other
- Sq.Ft.:
- 6,063
- Status:
- Active
- Beds:
- 4
- Lot size:
- 41.28 Acres
- Year built:
- 1999
- Baths:
- 4.00
- MLS#:
- 20530925
- Subdivision:
- Hunt County School Land Surv L
ADDITIONAL INFORMATION
PRICE IMPROVED! This exceptional 40 plus acre ranch offers privacy, abundant trees and breathtaking views from its multiple hilltops! The over 6,000 sf home is tastefully updated inside and boasts 4 bedrooms, 3 full and 1 half baths, 3 living rooms, media room or 5th bedroom, private study or library, gourmet kitchen, sunroom or additional office, library or fitness room and central vac. Outside the home you'll find a sparkling pool with a water feature and slide, an outdoor kitchen and a delightful combination of covered and open space to entertain. Just beyond the wonderful home is a 9 stall barn with a bunkhouse, wash bay, his and hers guest powder rooms, ample storage, and...wait for it...an enclosed 70 x 90 schooling arena for the equine enthusiast who likes to ride in all weather! Fenced so that all pastures feed to the barn for central watering of livestock. Fully perimeter fenced as well and beautifully gated at the main entrance with an additional service or trailer entrance.
- Type:
- Single Family
- Sq.Ft.:
- 2,439
- Status:
- Active
- Beds:
- 4
- Lot size:
- 2 Acres
- Year built:
- 2024
- Baths:
- 3.00
- MLS#:
- 20528320
- Subdivision:
- Eighter Place
ADDITIONAL INFORMATION
Almost completed! Flatwork and landscaping coming soon! Spacious 4,3,2 modern farmhouse on 2 acres boasting 40x22 back porch! Just an 8 minute drive on paved roads from the Decatur downtown! An inviting open concept floor plan with a welcoming foyer, 9 ft kitchen island, stone fireplace, and lots of light from windows across the front and back, this home features primary bedroom with connecting laundry and walk-thru closet leading to a mud area with built in mud bench and inside garage entry. Large porches across the front and back of the home include views of the countryside. Luxury vinyl, granite, and tile throughout home with tilework in all bathrooms are in neutral colors that would work with many decor ideas. Plenty of room for large families with a full guest bathroom for one bedroom and a spacious jack and jill bathroom for 2 bedrooms with large, separate vanity rooms. This amazing floor plan includes a large linen closet, lovely walk in pantry, and walk in closets throughout!
$608,225
143 Hillock Court Decatur, TX 76234
- Type:
- Single Family
- Sq.Ft.:
- 3,237
- Status:
- Active
- Beds:
- 4
- Lot size:
- 1.03 Acres
- Year built:
- 2023
- Baths:
- 3.00
- MLS#:
- 20529460
- Subdivision:
- Hillcrest Meadows North
ADDITIONAL INFORMATION
Enter through the door at the charming front porch to find a gorgeous foyer with the most grand staircase youâve ever seen. Past the stairs, youâre welcomed by the main living areaâmade up of the beautiful family room, inclusive dining room and chef-inspired kitchen full of appliances with a huge walk-in pantry, and a massive island for extra seating and counter space. The covered back patio is connected to the family and dining areas, and its size nearly takes up the length of the whole houseâperfect for adding an outdoor kitchen and living area. The exceptional ownerâs suite is found to the right of the family room, accompanied by an enormous bedroom with enough space for a king-sized bed and so much more. The ownerâs bathroom contains two separate sinks and vanities with a spa-style tub in between, across from the luxurious walk-in shower. Past the bathroom, you have convenient access to the laundry room and two oversized walk-in closetsâmaximizing space for storage and wardrobes.
$465,875
152 Hillock Court Decatur, TX 76234
- Type:
- Single Family
- Sq.Ft.:
- 2,242
- Status:
- Active
- Beds:
- 3
- Lot size:
- 1.03 Acres
- Year built:
- 2023
- Baths:
- 2.00
- MLS#:
- 20529453
- Subdivision:
- Hillcrest Meadows North
ADDITIONAL INFORMATION
Introducing the brand new Leona floorplan! This large single story plan features 4 bedrooms, 2 bathrooms. The island kitchen and breakfast nook are open to a large family room. The owner's suite is complete with a large private bathroom with a walk in shower and huge walk in closet!
$564,800
145 Range Lane Decatur, TX 76234
- Type:
- Single Family
- Sq.Ft.:
- 2,929
- Status:
- Active
- Beds:
- 4
- Lot size:
- 1.49 Acres
- Year built:
- 2023
- Baths:
- 3.00
- MLS#:
- 20529451
- Subdivision:
- Hillcrest Meadows North
ADDITIONAL INFORMATION
Enter the beautiful home through the spacious covered front porch, where youâre welcomed by the grand foyer and gorgeous staircase. To the left, youâll find a large office with french doors. Strategically located by the stairs, youâll see the family room with a cozy fireplace directly across from the gourmet kitchen, which features a massive island. Next to the kitchen lies the walk-in pantry and dining room with access to the covered patio. The massive ownerâs suite is placed at the back left corner of the home and offers large windows. The bathroom features a dual vanity, spa-like shower and luxurious tub, and the walk-in closet. Up the stairs, a huge loft area awaits, ideal for a game room, additional family room, or whatever option your family desires. Three bedrooms are placed throughout the second floor. Youâll also find two full bathrooms and a large walk-in closet to finish off the top floor of this wonderful home.
$531,300
164 Hillock Court Decatur, TX 76234
- Type:
- Single Family
- Sq.Ft.:
- 2,619
- Status:
- Active
- Beds:
- 4
- Lot size:
- 1.03 Acres
- Year built:
- 2023
- Baths:
- 4.00
- MLS#:
- 20528877
- Subdivision:
- Hillcrest Meadows North
ADDITIONAL INFORMATION
The covered front porch leads inside to a foyer, inviting you into the first floor of the home with a home office right off the entrance. Through the foyer youâll find an open-concept living space, which includes the light-filled family room, dining area and gourmet kitchen. The kitchen features a large kitchen island, walk-in pantry and access to a mudroom with storage, separate laundry room, powder room and two or three car garage entrance. The family room features a grand corner fireplace, large windows and views of the covered back patio. A first-floor ownerâs suite finishes off the main level, which includes a large bathroom with dual-sink vanity, water closet and spacious walk-in closet. The second floor of the Sabana opens up to a loft area that can be used as an informal living space or media room. Down the hall youâll find two full bathrooms and three additional bedrooms with closets. Thereâs also a linen closet that can be optioned into an enclosed study area
$582,550
108 Croft Court Decatur, TX 76234
- Type:
- Single Family
- Sq.Ft.:
- 3,130
- Status:
- Active
- Beds:
- 5
- Lot size:
- 1 Acres
- Year built:
- 2023
- Baths:
- 4.00
- MLS#:
- 20528858
- Subdivision:
- Hillcrest Meadows North
ADDITIONAL INFORMATION
As you enter into the first floor of the home, the foyer leads you past a bedroom and bathroom on one side and a flex room on the other before opening up into the kitchen, dining room and family room. This open-concept home gives you plenty of reasons to host dinner parties or holiday events for your friends and family with a spacious dining room, oversized island within the kitchen and a charming fireplace to gather around at the end of the night. The ownerâs suite is situated just off of the family room and overlooks the pristine backyard scene, and features a standing bathtub, separate walk-in shower, a double vanity and an incredible walk-in closet. Moving upstairs, the room opens up into an ideal loft areaâgiving you the option of creating a second living room for your home. With an additional bedroom and bathroom located on the second floor as well, youâll never run out of space in this 3,130 square foot home.
$439,175
122 Pampas Court Decatur, TX 76078
- Type:
- Single Family
- Sq.Ft.:
- 2,107
- Status:
- Active
- Beds:
- 4
- Lot size:
- 1.01 Acres
- Year built:
- 2024
- Baths:
- 2.00
- MLS#:
- 20528839
- Subdivision:
- Hillcrest Meadows North
ADDITIONAL INFORMATION
Pass through the covered porch to see a stunning open gathering space that combines the family room, dining area and gourmet kitchen. An oversized island serves as the centerpiece of the space allowing you to command the room while you cook. A door to the backyard extends your entertaining and adds year-round flexibility facing the cozy fireplace at the opposite end of the main living space. A private owner's suite is located in the back right corner behind the garage accessible through a small back hallway. This spacious suite includes double vanities in the bathrooms, a separate water closet and a large walk-in closet to give you ample storage for blotches and accessories. And, the laundry room is located directly across the hall from the owner's suite making for easy chores or a quick drop on the way in through the garage. Three more bathrooms are located on the opposite side of the home connected by a secluded hallway and sharing a full bathroom.
$974,900
267 Pr 2447 Decatur, TX 76234
- Type:
- Single Family
- Sq.Ft.:
- 1,560
- Status:
- Active
- Beds:
- 3
- Lot size:
- 20.8 Acres
- Year built:
- 1987
- Baths:
- 2.00
- MLS#:
- 20527344
- Subdivision:
- Hunt Cnty Sch Land Abs 360 Lea
ADDITIONAL INFORMATION
Located in the northwest corner of the Metroplex nestled on a secluded tree lined +20-acres is a sanctuary of peace and tranquility. This well-maintained brick home has three bedrooms, two full baths, updated kitchen, kitchen island and skylights and premium vinyl plank flooring. The master bedroom has his and her closets, jacuzzi tub and laminate flooring. A fenced garden with greenhouse, a 9 x 13 metal chicken coop on concrete slab. This property offers an exceptional blend of comfort and country living. The pasture offers a large pond and a wet weather stream that runs through the property. Presently Ag exempt. Ideal property for equine and bovine. The fenced in pastures offer lush costal hay for forage or market. Outdoor activities offered: Located North of downtown Decatur Texas. Adjacent to the LBJ Grasslands, Close to Fossil Pointe Sporting Grounds, Decatur Golf Club, Eagles Canyon Raceway, and Hollis & Sue Jones Park and minutes from Decatur Municipal Airport
$249,900
17622 W Fm 455 Decatur, TX 76234
- Type:
- Mobile Home
- Sq.Ft.:
- 1,848
- Status:
- Active
- Beds:
- 3
- Lot size:
- 1.49 Acres
- Year built:
- 1996
- Baths:
- 2.00
- MLS#:
- 20524627
ADDITIONAL INFORMATION
Come take a look at this 3 bedroom, 2 full bathroom home on almost 1.5 acres of land. The inside has been well maintained with newer flooring, fresh paint, new dishwasher and the roof was replaced about 5 years ago. Sitting on the outskirts of Slidell and about 10 minutes from Decatur, you get to experience country living without giving up in-town conveniences. Don't miss out on this great opportunity! HCR Realty LLC does not give any warranty for its accuracy. Buyer is to verify all information. Buyerâs agent must be identified on first contact & must accompany buying prospect on all showings to be allowed full participation.
$247,000
145 Barnes Court Decatur, TX 76234
- Type:
- Manufactured Home
- Sq.Ft.:
- 1,408
- Status:
- Active
- Beds:
- 3
- Lot size:
- 0.5 Acres
- Year built:
- 2021
- Baths:
- 2.00
- MLS#:
- 20522727
- Subdivision:
- Satellite City U4
ADDITIONAL INFORMATION
Only 2 years old, this meticulously maintained 3-bedroom, 2-bath home nestled on half an acre on a quiet cul-de-sac emanates pride of ownership. The 2022 roof replacement includes upgraded shingles, a 2-car garage shields vehicles from the scorching sun and an added bonus is a new 10x10 shed, complete with a storage loft, providing ample space for your belongings. The new owner will appreciate the water softener system with reverse osmosis system for purified drinking water. This home is not just a dwelling; it's a haven where tranquility and pride coalesce seamlessly. All you need to do is unpack.
$949,000
7303 N Fm 730 Decatur, TX 76234
- Type:
- Single Family
- Sq.Ft.:
- 2,438
- Status:
- Active
- Beds:
- 3
- Lot size:
- 30 Acres
- Year built:
- 1998
- Baths:
- 3.00
- MLS#:
- 20519731
- Subdivision:
- None
ADDITIONAL INFORMATION
Located 16 miles north of Decatur on FM 730 sits this beautiful 3 bed 2.5 bath farm house with a large wrap around porch on a beautiful 30 acre spread. With room to roam, the 30 acres is well suited for a small herd of cows or a handful of horses to complete your farmstead. You are welcome to do as you please on the entire 30 acres with no restrictions preventing any activities from taking place, ideal for having a large garden or hobby farm full of different animals while residing in an elegant home with a view. The garage and barns allow for plenty of parking room for both your vehicles and any equipment or hay you may need. Hunting is also an option with deer and pigs frequenting the property.
$136,800
185 Tilley Lane Decatur, TX 76234
- Type:
- Mobile Home
- Sq.Ft.:
- 1,216
- Status:
- Active
- Beds:
- 3
- Lot size:
- 0.27 Acres
- Year built:
- 2020
- Baths:
- 2.00
- MLS#:
- 20524834
- Subdivision:
- Satellite City U3
ADDITIONAL INFORMATION
HUD Case #513-201516. Great 3-2 split bedroom home on over a quarter of an acre within driving distance of amenities BUT with a peaceful country setting. It has a great kitchen with farmhouse style shaker cabinet doors, a large island and breakfast bar plus tons of storage space and a large pantry. Primary bedroom has a raised garden tub, built in shelves, dual sinks, walk in shower, large walk in closet and there is a small tech area for studying or office. Beautiful wood valances. Doc's and Disclosure's in Media. HUD owned property and the FHA Financing for this property is IE. Sold 'AS-IS'. Buyer to verify all information.
- Type:
- Single Family
- Sq.Ft.:
- 3,389
- Status:
- Active
- Beds:
- 4
- Lot size:
- 0.27 Acres
- Year built:
- 2006
- Baths:
- 4.00
- MLS#:
- 20507440
- Subdivision:
- Estates In Hidden Oaks
ADDITIONAL INFORMATION
DUE TO TIMING, SELLERS MOIVATED!! If you are looking for an incredible property to raise your family in a luxurious neighborhood then look no further. This amazing 3,389 sq ft, 4 bed, 3.5 bath home located in the Estates of Hidden Oaks is the one you're looking for. Complete with everything you want including a spa, pool and pool house on a beautiful lot with no through traffic, it is the perfect place to live. The large home is an open floor plan with all of the extras you could want. Your neighbors are great with the entire group having 4th of July cookouts and progressive Christmas parties. Equipped with natural gas fireplace, cooktop, central heat and two tankless gas hot water heaters not to mention so much more. You must see this to appreciate all that it has as well as how private the addition is with the rock wall around it. SET UP A SHOWING AND SEE WHAT YOUR LIFE COULD LOOK LIKE IN THIS INCREDIBLE HOME AND PERFECT NEIGHBORHOOD!! CHECK OUT THE VIRTUAL TOUR LINK IN THE LISTING!
$991,700
286 W Ridge Street Decatur, TX 76234
- Type:
- Single Family
- Sq.Ft.:
- 3,373
- Status:
- Active
- Beds:
- 5
- Lot size:
- 2.83 Acres
- Year built:
- 2000
- Baths:
- 2.00
- MLS#:
- 20523092
- Subdivision:
- R1125 - Holly Ridge Estates
ADDITIONAL INFORMATION
Priced to sell! Stunning Open Concept 3,373sqft 5 Bed 2 Bath home located on a private corner lot with 2.83 beautiful, wooded acres filled with mature oak trees and wildlife! Sparkling pool! Large workshop with electric that can fit boats and RVs! Gorgeous kitchen with abundant cabinet space! Exquisite crown molding and granite counter tops! Spacious living room with a fireplace! Large Sunroom great for a gym or guest bedroom! Upstairs perfect for an additional bedroom, office spaces, game room, man cave ,or studio! Properties in the Holly Ridge subdivision sell fast! Donât miss out of this dream home!
- Type:
- Single Family
- Sq.Ft.:
- 2,462
- Status:
- Active
- Beds:
- 4
- Lot size:
- 0.49 Acres
- Year built:
- 1930
- Baths:
- 4.00
- MLS#:
- 20519074
- Subdivision:
- Original Decatur
ADDITIONAL INFORMATION
MOTIVATED SELLERS!! This gem in Decatur is all about location! The home is over 2400 square feet, sits on close to half an acre and is on a corner lot! All of those and you can still walk to Trinity Street Coffee or Sweetie Pies on the square! Other than location, this property has a covered RV parking or it can be used as a carport, 3 bedrooms and 3 bathrooms in the main part of the building and another 1 bath 1 living area or bedroom under the porte cochere and across the driveway.With an eye for updating, and plenty of room, the opportunity to have a great home in a great location on a great size lot is here! Professional photos coming this week!
- Type:
- Single Family
- Sq.Ft.:
- 1,651
- Status:
- Active
- Beds:
- 3
- Lot size:
- 0.28 Acres
- Year built:
- 1978
- Baths:
- 2.00
- MLS#:
- 20519645
- Subdivision:
- Western Hills
ADDITIONAL INFORMATION
Explore comfort and convenience in this 3-bed, 2-bath Decatur home. With an open layout, 2-car garage, and a sunny atmosphere, it's perfect for indoor and outdoor living. The spacious corner lot allows for various outdoor activities, from RV parking to creating your oasis. Gather on the covered patio for memorable moments. Don't miss the chance to make this stunning property your own, where every corner is a testament to the perfect blend of elegance and functionality. Schedule a tour today and discover the serenity of Decatur living at its finest. With move-in ready convenience, this home is waiting for you to add your personal touch and make it your own. Don't miss the chance to experience the best of both comfort and functionality in this remarkable property. Schedule your viewing today and make this charming house your new home sweet home.
$1,100,000
459 County Road 4287 Decatur, TX 76234
- Type:
- Single Family
- Sq.Ft.:
- 3,600
- Status:
- Active
- Beds:
- 4
- Lot size:
- 13.39 Acres
- Year built:
- 2016
- Baths:
- 2.00
- MLS#:
- 20518313
- Subdivision:
- Rays Add
ADDITIONAL INFORMATION
$506,075
119 Croft Court Decatur, TX 76234
- Type:
- Single Family
- Sq.Ft.:
- 2,630
- Status:
- Active
- Beds:
- 4
- Lot size:
- 1.13 Acres
- Year built:
- 2023
- Baths:
- 4.00
- MLS#:
- 20511239
- Subdivision:
- Hillcrest Meadows North
ADDITIONAL INFORMATION
The covered front porch leads inside to a foyer, inviting you into the first floor of the home with a home office right off the entrance. Through the foyer youâll find an open-concept living space, which includes the light-filled family room, dining area and gourmet kitchen. The kitchen features a large kitchen island, walk-in pantry and access to a mudroom with storage, separate laundry room, powder room and two or three car garage entrance. The family room features a grand corner fireplace, large windows and views of the covered back patio. A first-floor ownerâs suite finishes off the main level, which includes a large bathroom with dual-sink vanity, water closet and spacious walk-in closet. The second floor of the Sabana opens up to a loft area that can be used as an informal living space or media room. Down the hall youâll find two full bathrooms and three additional bedrooms with closets. Thereâs also a linen closet that can be optioned into an enclosed study area
$601,500
115 Croft Court Decatur, TX 76234
- Type:
- Single Family
- Sq.Ft.:
- 3,233
- Status:
- Active
- Beds:
- 4
- Lot size:
- 1.12 Acres
- Year built:
- 2023
- Baths:
- 3.00
- MLS#:
- 20511278
- Subdivision:
- Hillcrest Meadows North
ADDITIONAL INFORMATION
Enter through the door at the charming front porch to find a gorgeous foyer with the most grand staircase youâve ever seen. Past the stairs, youâre welcomed by the main living areaâmade up of the beautiful family room, inclusive dining room and chef-inspired kitchen full of appliances with a huge walk-in pantry, and a massive island for extra seating and counter space. The covered back patio is connected to the family and dining areas, and its size nearly takes up the length of the whole houseâperfect for adding an outdoor kitchen and living area. The exceptional ownerâs suite is found to the right of the family room, accompanied by an enormous bedroom with enough space for a king-sized bed and so much more. The ownerâs bathroom contains two separate sinks and vanities with a spa-style tub in between, across from the luxurious walk-in shower. Past the bathroom, you have convenient access to the laundry room and two oversized walk-in closetsâmaximizing space for storage and wardrobes.
$580,850
141 Range Lane Decatur, TX 76234
- Type:
- Single Family
- Sq.Ft.:
- 3,130
- Status:
- Active
- Beds:
- 5
- Lot size:
- 1.03 Acres
- Year built:
- 2023
- Baths:
- 4.00
- MLS#:
- 20511260
- Subdivision:
- Hillcrest Meadows North
ADDITIONAL INFORMATION
As you enter into the first floor of the home, the foyer leads you past a bedroom and bathroom on one side and a flex room on the other before opening up into the kitchen, dining room and family room. This open-concept home gives you plenty of reasons to host dinner parties or holiday events for your friends and family with a spacious dining room, oversized island within the kitchen and a charming fireplace to gather around at the end of the night. The ownerâs suite is situated just off of the family room and overlooks the pristine backyard scene, and features a standing bathtub, separate walk-in shower, a double vanity and an incredible walk-in closet. Moving upstairs, the room opens up into an ideal loft areaâgiving you the option of creating a second living room for your home. With an additional bedroom and bathroom located on the second floor as well, youâll never run out of space in this 3,130 square foot home.
$427,125
148 Range Lane Decatur, TX 76234
- Type:
- Single Family
- Sq.Ft.:
- 2,107
- Status:
- Active
- Beds:
- 4
- Lot size:
- 1.3 Acres
- Year built:
- 2023
- Baths:
- 2.00
- MLS#:
- 20511290
- Subdivision:
- Hillcrest Meadows North
ADDITIONAL INFORMATION
Pass through the covered porch to see a stunning open gathering space that combines the family room, dining area and gourmet kitchen. An oversized island serves as the centerpiece of the space allowing you to command the room while you cook. A door to the backyard extends your entertaining and adds year-round flexibility facing the cozy fireplace at the opposite end of the main living space. The Caddo also provides much-needed privacy with a owner's suite in the back right corner and includes double vanities in the bathrooms, a separate water closet and a large walk-in closet to give you ample storage for blotches and accessories. And, the laundry room is located directly across the hall from the owner's suite making for easy chores or a quick drop on the way in through the garage. Three more bathrooms are located on the opposite side of the home connected by a secluded hallway and sharing a full bathroom. Each of the three has a large closet with double doors.
$438,175
127 Hillock Court Decatur, TX 76234
- Type:
- Single Family
- Sq.Ft.:
- 2,242
- Status:
- Active
- Beds:
- 3
- Lot size:
- 1.03 Acres
- Year built:
- 2023
- Baths:
- 2.00
- MLS#:
- 20511245
- Subdivision:
- Hillcrest Meadows North
ADDITIONAL INFORMATION
Pass through the covered porch to see a stunning open gathering space that combines the family room, dining area and gourmet kitchen. An oversized island serves as the centerpiece of the space allowing you to command the room while you cook. A door to the backyard extends your entertaining and adds year-round flexibility facing the cozy fireplace at the opposite end of the main living space. The Caddo also provides much-needed privacy with a owner's suite in the back right corner and includes double vanities in the bathrooms, a separate water closet and a large walk-in closet to give you ample storage for blotches and accessories. And, the laundry room is located directly across the hall from the owner's suite making for easy chores or a quick drop on the way in through the garage. Three more bathrooms are located on the opposite side of the home connected by a secluded hallway and sharing a full bathroom. Each of the three has a large closet with double doors.
- Type:
- Single Family
- Sq.Ft.:
- 2,400
- Status:
- Active
- Beds:
- 4
- Lot size:
- 5.15 Acres
- Year built:
- 2022
- Baths:
- 4.00
- MLS#:
- 20509657
- Subdivision:
- Rocking N Sub
ADDITIONAL INFORMATION
Location, Location, Location! Country Living, just minutes from everything! Custom-built farmhouse-style home. This home sits on 5 acres with its own WELL, outside city limits with NO RESTRICTIONS and NO CITY TAXES, and 2 minutes from Downtown Decatur square. This beautiful home features 4 bedrooms, 3.5 bathrooms, 8 foot doors, floor to ceiling stone fireplace, and an open kitchen, with quartz countertops. A 10 foot ceilings, custom cabinets and a 3 car garage. Covered front porch, covered back patio, and fenced backyard. Behind the property is a city park and public golf course. Driveway had just been completed.

The data relating to real estate for sale on this web site comes in part from the Broker Reciprocity Program of the NTREIS Multiple Listing Service. Real estate listings held by brokerage firms other than this broker are marked with the Broker Reciprocity logo and detailed information about them includes the name of the listing brokers. ©2024 North Texas Real Estate Information Systems
Decatur Real Estate
The median home value in Decatur, TX is $244,200. This is higher than the county median home value of $225,500. The national median home value is $219,700. The average price of homes sold in Decatur, TX is $244,200. Approximately 52.72% of Decatur homes are owned, compared to 41.8% rented, while 5.48% are vacant. Decatur real estate listings include condos, townhomes, and single family homes for sale. Commercial properties are also available. If you see a property you’re interested in, contact a Decatur real estate agent to arrange a tour today!
Decatur, Texas has a population of 6,434. Decatur is less family-centric than the surrounding county with 30.87% of the households containing married families with children. The county average for households married with children is 35.74%.
The median household income in Decatur, Texas is $46,813. The median household income for the surrounding county is $59,081 compared to the national median of $57,652. The median age of people living in Decatur is 33.8 years.
Decatur Weather
The average high temperature in July is 93.8 degrees, with an average low temperature in January of 29 degrees. The average rainfall is approximately 37.6 inches per year, with 1.6 inches of snow per year.
