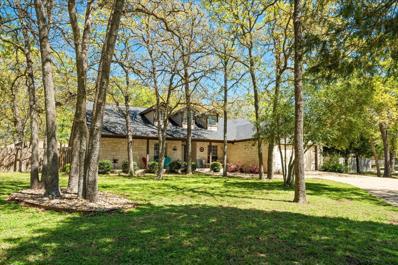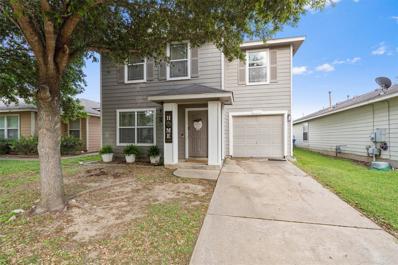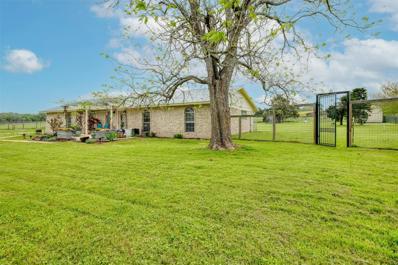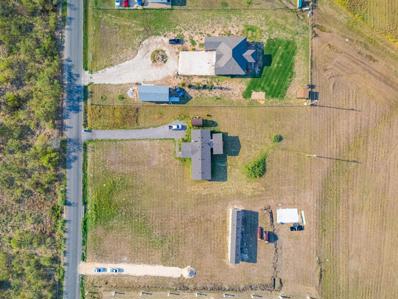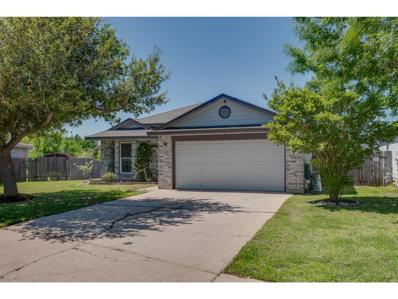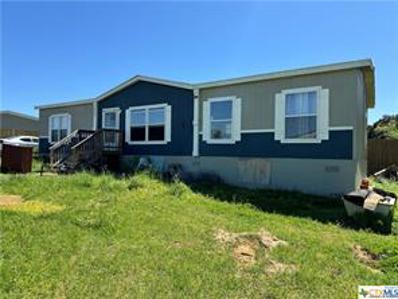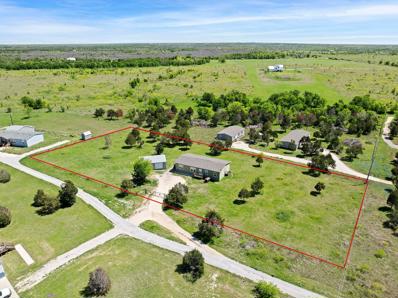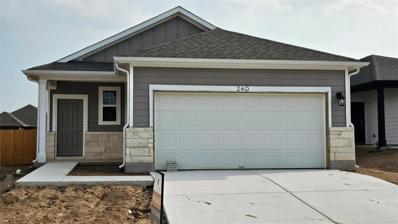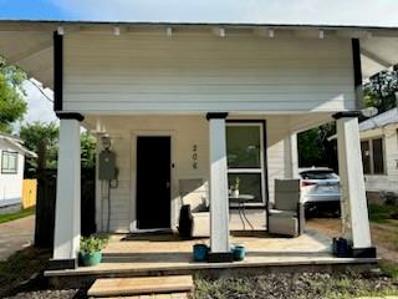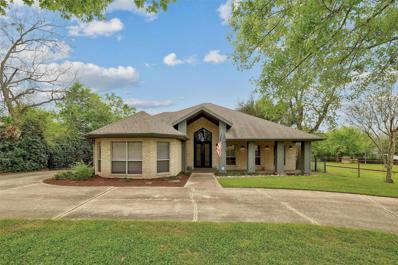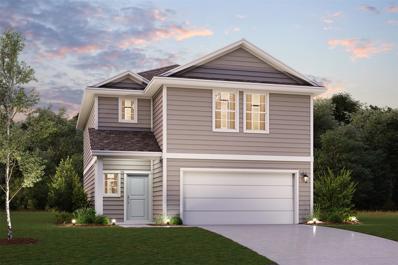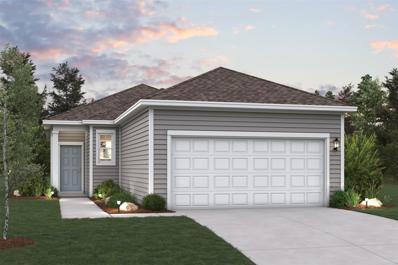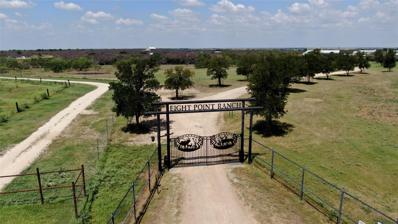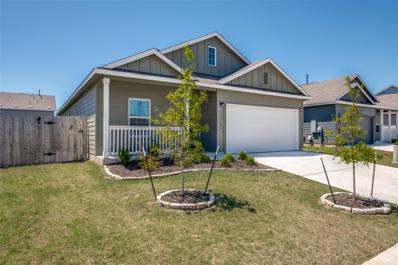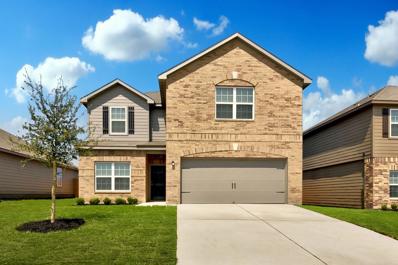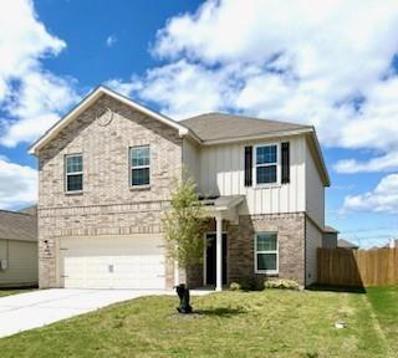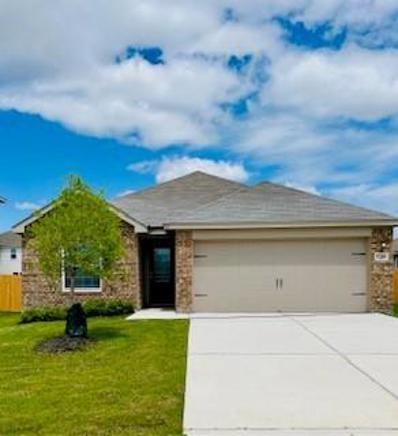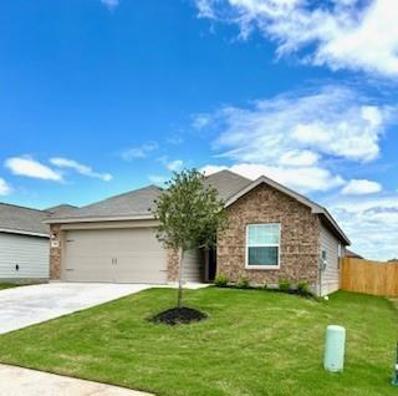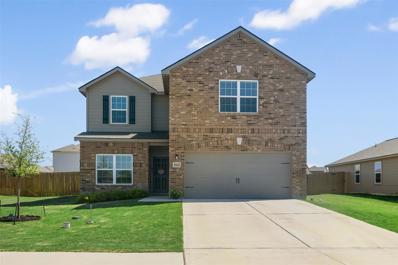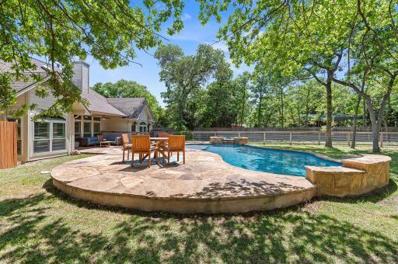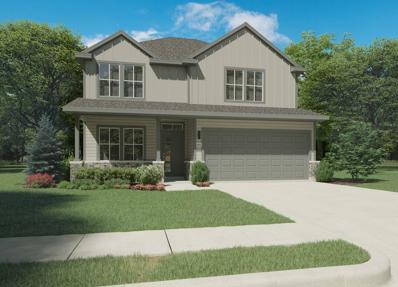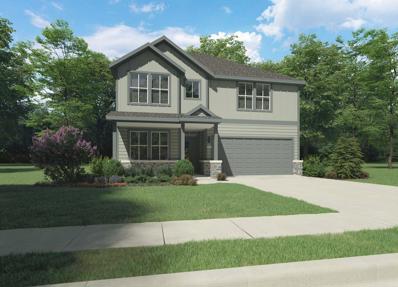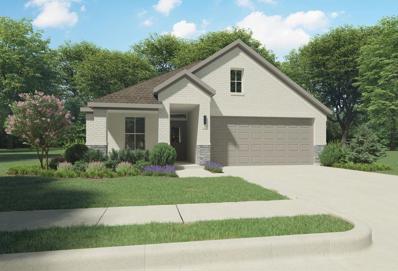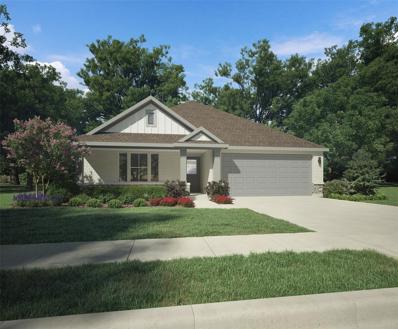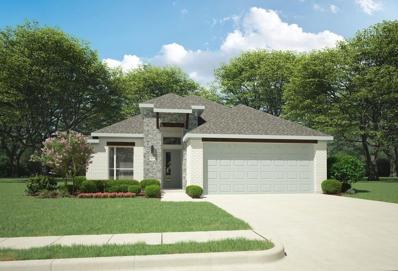Elgin TX Homes for Sale
$549,999
105 Juniper Trl Elgin, TX 78621
- Type:
- Single Family
- Sq.Ft.:
- 2,222
- Status:
- Active
- Beds:
- 3
- Lot size:
- 1.18 Acres
- Year built:
- 1999
- Baths:
- 2.00
- MLS#:
- 9192112
- Subdivision:
- The Arbors At Dogwood Creek
ADDITIONAL INFORMATION
Welcome to 105 Juniper Trail, your next home nestled in the charming Arbors at Dogwood Creek community of Elgin. This picturesque property, framed by tall, majestic trees, is perfectly situated on a spacious corner lot. As you approach the home, you will be greeted by an inviting covered front porch. Just imagine yourself savoring your favorite cup of coffee in the morning as you soak in the serene surroundings. Step inside to discover a welcoming open floorplan, with versatile dining or sitting areas to your right and left. The vaulted ceiling in the living area is perfectly accompanied by a cozy fireplace. The kitchen features a convenient breakfast bar, stainless steel appliances, and a breakfast nook, ideal for casual dining. The primary suite offers a peaceful escape from the day's demands complete with a cozy sitting area and an ensuite bathroom that features a standing shower, separate soaking tub, and double vanities. Just imagine yourself sinking into the tub with a good book or your favorite podcast playing in the background-pure bliss! Outside, you will discover a haven of natural beauty and relaxation. The outdoor patio and deck provide ample space for dining. Towering trees create a canopy of shade as you walk along the pathways that lead to additional seating areas around the backyard. The covered sitting area is perfect for watching a sporting event or hosting a family movie night. Or gather around the bonfire area for an evening under the stars. With easy access to Elgin and Bastrop, while being only 30 miles from Downtown Austin, a blend of small-town charm and big-city excitement is within close reach. Don't miss your chance to make 105 Juniper Trail the next place you will call “home”.
$309,000
13021 Maidenhair Trl Elgin, TX 78621
- Type:
- Single Family
- Sq.Ft.:
- 1,748
- Status:
- Active
- Beds:
- 4
- Lot size:
- 0.11 Acres
- Year built:
- 2003
- Baths:
- 3.00
- MLS#:
- 4880546
- Subdivision:
- Elm Creek Sec 01
ADDITIONAL INFORMATION
Welcome to this stunning 4 Bedroom, 2.5 Bathroom home nestled in the desirable Elm Creek subdivision. This meticulously maintained property has a spacious & inviting open floor plan, perfect for entertaining guests. Beautiful updated Kitchen, updated bathrooms & plumbing fixtures. Walking distance to community pool. Don't miss this opportunity to own a piece of Elm Creeks finest
$670,000
739 Old Sayers Rd Elgin, TX 78621
- Type:
- Single Family
- Sq.Ft.:
- 1,550
- Status:
- Active
- Beds:
- 3
- Lot size:
- 9.06 Acres
- Year built:
- 1976
- Baths:
- 2.00
- MLS#:
- 1128902
- Subdivision:
- Stoval, Geo H
ADDITIONAL INFORMATION
Fantastic Horse property with beautifully updated home on 9 acres. 48' x 48' barn with all new metal siding, grain and tack rooms with hot water heater, hay storage, wash rack with drain, and drive through center island with sliding doors at both ends, weaning pen, and equipment sheds. Lighted roping arena measured at 240' x 120' with night view of Austin nestled under the large oak trees on the hilltop. Nice loafing shed. Covered R.V./Trailer parking. No climb fence. Ag exempt. Home is gorgeous with refined updating. Quartzite counters, and imported tile in kitchen. Custom cabinets in kitchen and hall. Two Pantries. Upgraded baths with granite and new shower surround and tile. New carpet. Optional Indoor/Outdoor kennel allowing pets to escape weather. Fantastic vista from the top of property. Must See!
$370,000
2877 County Road 466 Elgin, TX 78621
- Type:
- Manufactured Home
- Sq.Ft.:
- 2,300
- Status:
- Active
- Beds:
- 6
- Lot size:
- 1.06 Acres
- Year built:
- 2020
- Baths:
- 2.00
- MLS#:
- 7472314
- Subdivision:
- Villasana Horizon
ADDITIONAL INFORMATION
Great 6 bedroom 2 bath on 1 acre lot in Couplan ISD. Home is move in ready!!! Open concept home with large kitchen and 2 living spaces with room outside. Large front deck, outside storage and room to roam.
$320,000
212 Valley Run Trl Elgin, TX 78621
- Type:
- Single Family
- Sq.Ft.:
- 1,445
- Status:
- Active
- Beds:
- 3
- Lot size:
- 0.32 Acres
- Year built:
- 2001
- Baths:
- 2.00
- MLS#:
- 9389803
- Subdivision:
- Shenandoah
ADDITIONAL INFORMATION
Great opportunity! Needs some TLC. The house sits on a large cul-de-sac lot, approximately 1/3 Acre with a spacious backyard & a large deck, backs to green space, No HOA. The following items are newer and were replaced within the last 3 years: Roof, Windows, HVAC system, water softener & reverse osmosis filtration, and front door. Easy access to HWY 290. All 3 schools are within 1.5 miles.
- Type:
- Manufactured Home
- Sq.Ft.:
- 1,500
- Status:
- Active
- Beds:
- 4
- Lot size:
- 0.53 Acres
- Year built:
- 2020
- Baths:
- 2.00
- MLS#:
- 538922
ADDITIONAL INFORMATION
PRICE REDUCTION FOR A QUICK SALE, CASH OFFERS ONLY! - Only 35 minutes from downtown Austin, the ABIA, and Tesla campus, on a half acre lot. Plenty of room to breath. 1500+ sf, with 4 beds, 2 baths. no HOA. Seller will need a 2 week lease back
$409,999
112 Somera Ln Elgin, TX 78621
- Type:
- Manufactured Home
- Sq.Ft.:
- 1,680
- Status:
- Active
- Beds:
- 3
- Lot size:
- 2 Acres
- Year built:
- 2020
- Baths:
- 2.00
- MLS#:
- 5676980
- Subdivision:
- Coupland Crossing
ADDITIONAL INFORMATION
The perfect blend of rural tranquility and modern convenience! This fenced and gated 2-acre property presents an enticing opportunity to embrace country living just moments away from the amenities of Taylor. Less then 20 minutes to Samsung Taylor TX, 40 minutes from Austin downtown area, & 45 minutes from Tesla Giga Factory. Nestled on the expansive landscape is a well-maintained 2020 manufactured home with 3 bedrooms and two full baths. Step inside to discover a spacious interior where comfort meets functionality. The heart of the home is the beautiful kitchen, seamlessly flowing into an open dining and living area, perfect for both everyday living and entertaining guests. One of the highlights of this property is the detached garage, recently constructed in 2022, offering ample space for parking and storage. With some creativity, this versatile structure could potentially be transformed into a workshop or hobby space, catering to your specific needs and interests. Additionally, the home features a generously sized utility room, complete with abundant storage options and an extra sink, providing the perfect space to tackle household tasks with ease and efficiency. Don't miss out on this exceptional opportunity to make this property your own slice of paradise.
$306,090
240 Tolo Dr Elgin, TX 78621
- Type:
- Single Family
- Sq.Ft.:
- 1,388
- Status:
- Active
- Beds:
- 3
- Lot size:
- 0.14 Acres
- Year built:
- 2024
- Baths:
- 2.00
- MLS#:
- 9832654
- Subdivision:
- Trinity Ranch
ADDITIONAL INFORMATION
The aptly named Maverick floor plan is a standout in both style and functionality. A charming porch entry leads to a spacious open kitchen, showcasing both a walk-in pantry and a center island that’s ideal for everything from food prep to entertaining. A dining room is steps away, leading into an inviting great room with access to an optional covered patio. The primary bedroom is off of the great room, showcasing a walk-in closet and an attached bath. Two additional bedrooms and another bath round out this attractive floor plan, which also incudes a 2-bay garage.
$239,900
206 E Brenham St Elgin, TX 78621
- Type:
- Single Family
- Sq.Ft.:
- 990
- Status:
- Active
- Beds:
- 2
- Lot size:
- 0.1 Acres
- Year built:
- 1948
- Baths:
- 1.00
- MLS#:
- 8573525
- Subdivision:
- Elgin City
ADDITIONAL INFORMATION
This modern style house is perfect for anybody looking to purchase a home in a growing city, at a price that is just right. Many great features about this home, great floor plan for entertaining, enjoy your iced coffee on this awesome front porch! Easy access to downtown Elgin, close to the Tesla factory. Easy access to major highways and toll roads. Come and tour this home! Won't last long!
$569,000
709 Old Mcdade Rd Elgin, TX 78621
- Type:
- Single Family
- Sq.Ft.:
- 2,489
- Status:
- Active
- Beds:
- 3
- Lot size:
- 0.98 Acres
- Year built:
- 2001
- Baths:
- 3.00
- MLS#:
- 5625023
- Subdivision:
- Garretson, Thomas
ADDITIONAL INFORMATION
Sitting on a spacious 0.979 acre lot this enchanting brick exterior residence boasts a picturesque drive-through driveway and meticulously maintained landscaping, setting the stage for a warm and inviting ambiance from the moment you arrive. Step through the double front doors into a grand foyer with soaring ceilings that lead to an expansive formal living room. Bathed in natural light from large windows, this space features tasteful canned lighting, a combination of plush carpeting and stained concrete flooring, and high ceilings, creating an atmosphere of elegance and comfort. Plantation shutters, offering privacy and style. Massive kitchen, a chef's delight with quartz countertops, a central island, stainless steel appliances, and an abundance of cabinetry and counter space. Adjacent to the kitchen is a formal dining room, ideal for intimate dinners or festive celebrations. Entertain with ease thanks to the convenient wet bar located in the foyer, perfect for serving cocktails and beverages to guests. Retreat to the luxurious primary bedroom suite, where high ceilings and ample natural light create an oasis of relaxation. Pamper yourself in the spa-like ensuite bathroom, complete with a soaking tub, separate shower, and his-and-her sinks. A spacious walk-in closet provides plenty of storage space for your wardrobe essentials. Additional highlights of this remarkable home include a Jack & Jill office bedroom, water softener, and a convenient laundry area equipped with a washer and dryer. Outside, a fully fenced saltwater pool awaits, offering endless hours of summertime fun and relaxation. Completing the picture is a 30x40 100 amp workshop, plus 10x20 pool storage. With its half bath and ample room for projects or hobbies, this versatile structure adds both convenience and value to the property. Don't miss your chance to own this exceptional home!
$335,590
119 Hidalgo Ln Elgin, TX 78621
- Type:
- Single Family
- Sq.Ft.:
- 1,845
- Status:
- Active
- Beds:
- 3
- Lot size:
- 0.15 Acres
- Year built:
- 2024
- Baths:
- 3.00
- MLS#:
- 9317040
- Subdivision:
- Trinity Ranch
ADDITIONAL INFORMATION
The Kendall plan offers a true open-concept design allowing for easy conversation between the kitchen, dining and great room. You'll love the kitchen island with breakfast bar and corner pantry. There is a convenient powder bath on the first floor for easy access and extra storage space under the stairs near the foyer. Upstairs, the primary bedroom offers a serene retreat, with a private bathroom and spacious walk-in closet. You will also enjoy a game room upstairs, along with the laundry room, full secondary bathroom and two secondary bedrooms - both with walk-in closets. Additional home highlights and upgrades: 42" white cabinets, white quartz countertops, gray subway backsplash Stainless-steel appliance package with glass-top range Extended wood-look flooring in common areas Additional recessed lighting at great room Upgraded to include walk-in shower ilo of tub in primary bath 2" blinds throughout 10x10 uncovered patio Landscape package Exceptional included features, such as our Century Home Connect® smart home package and more! Note: Construction on this home may not yet be complete. See sales associate for details.
$299,490
239 Tolo Dr Elgin, TX 78621
- Type:
- Single Family
- Sq.Ft.:
- 1,288
- Status:
- Active
- Beds:
- 3
- Lot size:
- 0.12 Acres
- Year built:
- 2024
- Baths:
- 2.00
- MLS#:
- 7838095
- Subdivision:
- Trinity Ranch
ADDITIONAL INFORMATION
The single-story Isabel floor plan showcases an open-concept layout, centered around a welcoming great room and encompassing a dining area and a large kitchen with an island and a walk-in pantry. Two secondary bedrooms and a shared bath are across the hall, and the spacious primary suite is toward the back of the home, complete with a walk-in closet and a private bath. Options may include: • Primary shower in lieu of bath
$7,950,000
650 County Rd 468 Rd Elgin, TX 78621
- Type:
- Farm
- Sq.Ft.:
- 3,600
- Status:
- Active
- Beds:
- 6
- Lot size:
- 139.64 Acres
- Year built:
- 1990
- Baths:
- 6.00
- MLS#:
- 5784273
- Subdivision:
- Rural
ADDITIONAL INFORMATION
Nestled in the rolling hills of Elgin, Texas 45 minutes east of Austin, Texas, Eight Point Ranch is close enough for convenience yet far enough for peace and quiet. Eight Point Ranch has received Preliminary Plat approval for a residential community of 100 one acre + home sites, 3 existing homes and a conference center on 143 acres. Amenities will include: Lake with fishing dock Park area Community center that was a former restaurant in Oak Hill, Texas Eight Point Ranch is surrounded by ranch land, yet is close to many national retail, restaurant, entertainment and employment centers Within 25 minutes of new Tesla Giga Plant Within 30 minutes of Austin Bergstrom Airport Located in acclaimed Coupland ISD Just minutes from the Elgin campus of Austin Community College Proximity to Hwy 290 & Toll Road 130 Minutes from downtown Elgin There are many oak and hardwood trees throughout the ranch. Our one acre lots, peaceful location, and amazing natural amenities make Eight Point Ranch a great place to call home!
$340,000
13709 Tordillo Dr Elgin, TX 78621
- Type:
- Single Family
- Sq.Ft.:
- 1,668
- Status:
- Active
- Beds:
- 4
- Lot size:
- 0.11 Acres
- Year built:
- 2022
- Baths:
- 2.00
- MLS#:
- 6199917
- Subdivision:
- Elm Crk North Ph Ii
ADDITIONAL INFORMATION
Beautiful home 4 bedrooms and 2 full bathrooms.Tesla Charger inside garage.
- Type:
- Single Family
- Sq.Ft.:
- 2,542
- Status:
- Active
- Beds:
- 5
- Lot size:
- 0.16 Acres
- Year built:
- 2023
- Baths:
- 3.00
- MLS#:
- 4637163
- Subdivision:
- Homestead Estates
ADDITIONAL INFORMATION
This spacious home features a breakfast bar and a pantry in the kitchen, granite countertops, and high ceilings throughout. The primary bedroom is conveniently located on the main floor, complete with a double vanity and a walk-in closet. The open floor plan and recessed lighting create a bright and airy living space, perfect for entertaining or relaxing. With energy-efficient appliances and low flow plumbing fixtures, this home is not only stylish but also environmentally friendly. The upstairs gameroom offers additional living space for play or work. Located within walking distance to Elgin High School, this home is perfect for a growing family looking for a convenient and modern living space.
- Type:
- Single Family
- Sq.Ft.:
- 2,198
- Status:
- Active
- Beds:
- 4
- Lot size:
- 0.67 Acres
- Year built:
- 2023
- Baths:
- 3.00
- MLS#:
- 4083659
- Subdivision:
- Homestead Estates
ADDITIONAL INFORMATION
Welcome to the stunning Rio home in Homestead Estates! This two-story beauty boasts a modern open layout with 4 bedrooms, 2.5 bathrooms, and ample storage space. Upgrades galore including energy-efficient appliances, granite countertops, and designer cabinetry. Enjoy the convenience of a Wi-Fi-enabled garage door opener and the luxury of a walk-in closet in the master suite. Don't miss out on this incredible home just steps away from Elgin High School.
$312,900
17216 Farmhouse Ln Elgin, TX 78621
- Type:
- Single Family
- Sq.Ft.:
- 1,525
- Status:
- Active
- Beds:
- 3
- Lot size:
- 0.15 Acres
- Year built:
- 2022
- Baths:
- 2.00
- MLS#:
- 8016086
- Subdivision:
- Homestead Estates
ADDITIONAL INFORMATION
The charming Frio plan is located within the community of Homestead Estates and features the space you desire, all on one story! This brand-new home includes 3 bedrooms, 2 baths and a host of included upgrades. Upgrades featured in the Frio are energy-efficient kitchen appliances, granite countertops, designer wood cabinetry, luxury vinyl-plank flooring and an attached two-car garage. Schedule your tour of the Frio plan today!
- Type:
- Single Family
- Sq.Ft.:
- 1,525
- Status:
- Active
- Beds:
- 3
- Lot size:
- 0.17 Acres
- Year built:
- 2023
- Baths:
- 2.00
- MLS#:
- 7281590
- Subdivision:
- Homestead Estates
ADDITIONAL INFORMATION
The charming Frio plan is located within the community of Homestead Estates and features the space you desire, all on one story! This brand-new home includes 3 bedrooms, 2 baths and a host of included upgrades. Upgrades featured in the Frio are energy-efficient kitchen appliances, granite countertops, designer wood cabinetry, luxury vinyl-plank flooring and an attached two-car garage. Schedule your tour of the Frio plan today!
$359,000
16428 Farmhouse Ln Elgin, TX 78621
- Type:
- Single Family
- Sq.Ft.:
- 2,533
- Status:
- Active
- Beds:
- 5
- Lot size:
- 0.22 Acres
- Year built:
- 2022
- Baths:
- 3.00
- MLS#:
- 8310090
- Subdivision:
- Homestead Estates
ADDITIONAL INFORMATION
Better than new! You will love this large home and it's roomy, open floor plan. Situated on a large private lot and lovingly cared for with custom features, including under-counter lighting, a custom backsplash, smart hardware, window treatments, and cameras. Multiple living areas and a large island kitchen complete with stainless appliances and granite counters, the stainless refrigerator conveys! Conveniently located in the Homestead Community, near major roads in the booming town of Elgin, and adjacent to Elgin High School. Go Wildcats! This property is eligible for a 0% down USDA loan; ask your agent for potential rate buy-down opportunities to get you the best interest rate possible!
$743,000
194 Elm Wood Dr Elgin, TX 78621
- Type:
- Single Family
- Sq.Ft.:
- 2,480
- Status:
- Active
- Beds:
- 3
- Lot size:
- 1 Acres
- Year built:
- 1998
- Baths:
- 3.00
- MLS#:
- 8976421
- Subdivision:
- The Arbors At Dogwood Creek
ADDITIONAL INFORMATION
SELLER THOUGHT THIS WAS HER FOREVER HOME. REMODELED & UPGRADED!! TOP OF THE LINE! ONE OF A KIND! IN THE BEAUTIFUL GATED COMMUNITY "THE ARBORS AT DOG WOOD CREEK" COMMUNITY PARK W/ PLAYGROUND-COVERED FACILITY W/ RESTROOMS-HOA MAINTAINED+GATES/COMMON AREAS/STREETS. NESTLED IN THE TREES, ON ACRE YOU WILL FIND THE LOVELY ONE STORY BRICK HOME W/ 2480 SQFT, 3 BEDS-2.5 BATHS-FORMAL DINING-BREACKFAST ROOM+KITCHEN BAR W/ TONS BUILT-INS & CLOSET STORAGE THROUGHOUT, CROWN MOLDING-HIGH CEILINGS-PLENTY OF ATTIC SPACE FOR STORAGE OR FINISH OUT, SECURITY-FIRE ALARM W/ SMOKE DETECTORS + RECESSED LIGHTING +AIR-CONDITIONED OVERSIDED 2 CAR, SIDE GARAGE (678 SQFT) W/ EXTRA OUTLETS TO USE OR CONVERT THE SPACE TO MORE LIVING SPACE/WORKSHOP/OFFICE/GYM... 450.00 SQFT ANTHONY & SYLVAN CUSTOM POOL-WATERFALL & SPA. UPGRADED- ALL BATHROOMS-2-GLASS WALK IN SHOWERS W/ BENCHES & WINDOWS + KITCHEN REMODEL W/ NEW APPLIANCES + ALL COUNTERS REPLACED + ALL FLOORING REPLACED W/ HARD TILE (WOOD FINISH) & NEW STONE COVERED PATIO W/ 2-CEILING FAN/LIGHTS & STONE DECKING AROUND THE POOL. UPGRADED LIGHT FIXTURES & NEW PELLA WINDOWS THROUGHOUT. BAY WINDOWS & SHUTTERS. CUSTOM INTERIOR PAINT THOUGHOUT + HANS-CULLIGAN REVERSE OSMOSIS WATER SYSTEM W/ INSTANT PROPANE HOT WATER HEATER + LARGE PROPANE TANK + LARGE STORAGE BLDG+ FULL SPRINKLERS & GUTTERS W/ MAJOR FRONT & BACK LANDSCAPING + BACKYARD NEWLY FENCED OFF- IN 2-SECTIONS. A METAL & WOOD- BARRIER "DOG RUN"- KIDS YARD-GARDEN+ DOG DOORS OFF BREAKFAST & LIVING+ COMPOSED DECK & LG DOGHOUSE, 2-FANS, SECURITY CAMERAS AT DOG RUN & BACK @ GARAGE. FURNITURE THE 3RD RM, DINING & BREAKFAST RM+-POOL FURNITURE-4 SALE OR NEGOTIABLE W/ RIGHT OFFER. COVERED PORCH-120 SQFT TO ELEGANT FOYER. OPEN FLOORPLAN. LOW TAXES-1.8178 & HOA DUES. (ALL APPLIANCES) INSIDE THE HOUSE, ARE INCLUDED. NOT, THE GARAGE FRIDGE. AT LIST PRICE, OVER $190k, GIFT WITH PURCHASE!! GREAT HOUSE-YARD! MINUTES TO TOLL- DWT ATX, ABIA, TESLA, CHARMING SMALL TOWN . Now includes a 3 year Choice Home Warranty
$356,900
136 Coppers Way Elgin, TX 78621
- Type:
- Single Family
- Sq.Ft.:
- 2,179
- Status:
- Active
- Beds:
- 4
- Lot size:
- 0.12 Acres
- Year built:
- 2024
- Baths:
- 3.00
- MLS#:
- 4955437
- Subdivision:
- Trinity Ranch
ADDITIONAL INFORMATION
MLS# 4955437 - Built by Trophy Signature Homes - Ready Now! ~ The perfection of the Pearl cannot be denied. The two-story design is ideal for families of every size, enhancing your lifestyle with the most popular home features. High on everyone’s list is a functional but stunning kitchen. Contemporary cabinets, a center island and plenty of counter space are a lustrous complement to any meal. A home office is a necessity for uninterrupted Zoom calls — the Pearl offers a secluded one. Kids are sure to want private space and this plan delivers with three bedrooms grouped around a magnificent game room. Go high tech with computers, game consoles and speakers. You’ll never hear them because the game room is just enough distance from your beautiful primary suite.
$388,900
126 Diablo Loop Elgin, TX 78621
- Type:
- Single Family
- Sq.Ft.:
- 2,697
- Status:
- Active
- Beds:
- 4
- Lot size:
- 0.12 Acres
- Year built:
- 2024
- Baths:
- 3.00
- MLS#:
- 2405709
- Subdivision:
- Trinity Ranch
ADDITIONAL INFORMATION
MLS# 2405709 - Built by Trophy Signature Homes - Ready Now! ~ The Sapphire is a gem you are sure to fall for. The exquisite kitchen brings joy to everyday cooking tasks as amateur chefs prop their tablets on the island trying out the latest Food Network recipe. There’s more than enough room to chop veggies for the ratatouille. Hosting guests in the casual dining area? The layout of the island ensures no one will see dirty pots in the sink. Working from home is no problem in your secluded home office. Serenity can also be found in your luxurious primary suite. The downstairs location means peace and quiet even if the kids are having a sleepover upstairs. A convenient utility room and formal dining room are splendid accompaniments to the design.
$334,900
132 Coppers Way Elgin, TX 78621
- Type:
- Single Family
- Sq.Ft.:
- 1,818
- Status:
- Active
- Beds:
- 4
- Lot size:
- 0.12 Acres
- Year built:
- 2024
- Baths:
- 2.00
- MLS#:
- 5693849
- Subdivision:
- Trinity Ranch
ADDITIONAL INFORMATION
MLS# 5693849 - Built by Trophy Signature Homes - Ready Now! ~ It’s crystal clear that the Quartz appeals to everyone. This popular single-story plan shines because of the great room. The layout allows you to simultaneously keep your eyes on young architects constructing forts and teenagers prepping for the big debate tournament. While they work, you can play in your extravagant gourmet kitchen. There’s plenty of counterspace for rolling out pizza dough. Set the toppings on the island and let small chefs get to work. The spacious primary suite can be your personal haven. Set up the adjacent study nook as a drop zone for the family. The guest suite is nestled next to a full bath with dual sinks — perfect for weekend guests.
$319,900
207 Gullivers Dr Elgin, TX 78621
- Type:
- Single Family
- Sq.Ft.:
- 1,403
- Status:
- Active
- Beds:
- 3
- Lot size:
- 0.14 Acres
- Year built:
- 2024
- Baths:
- 2.00
- MLS#:
- 3304214
- Subdivision:
- Trinity Ranch
ADDITIONAL INFORMATION
MLS# 3304214 - Built by Trophy Signature Homes - May completion! ~ The Nobel takes the prize for thoughtful home design. Enjoy a moment of peace and a cup of coffee on your covered patio before heading inside to start the day. Freedom from family strife begins with children’s bedrooms located toward the front of the house and a parents’ retreat at the back. Need a family HQ? Look no farther than your great room. This exceptional living area allows you to synch up school schedules as sausages sizzle in the gourmet kitchen. Plan family field trips at the dining room table. Clutter waves the white flag in the face of oversized cabinets, walk-in closets and generously sized storage areas in the utility room and two-car garage.
$326,900
138 Coppers Way Elgin, TX 78621
- Type:
- Single Family
- Sq.Ft.:
- 1,722
- Status:
- Active
- Beds:
- 3
- Lot size:
- 0.12 Acres
- Year built:
- 2024
- Baths:
- 2.00
- MLS#:
- 5091720
- Subdivision:
- Trinity Ranch
ADDITIONAL INFORMATION
MLS# 5091720 - Built by Trophy Signature Homes - Ready Now! ~ The Turquoise is a divine single-story floor plan offering the flexibility you need to unlock your creative energy. A flex room near the front of the house could be a home office but could also house your ceramics studio or jewelry-making business. Unleash your inner interior decorator in the great room. Tie the family room, dining area and kitchen together with your favorite art and knick knacks. The Turquoise has two bedrooms where kids can decorate to please themselves. No kids? Your spouse will love having extra office space. Then again, if you have been talking about canceling your gym membership and setting up the ultimate workout room, this plan is the one for you.

Listings courtesy of ACTRIS MLS as distributed by MLS GRID, based on information submitted to the MLS GRID as of {{last updated}}.. All data is obtained from various sources and may not have been verified by broker or MLS GRID. Supplied Open House Information is subject to change without notice. All information should be independently reviewed and verified for accuracy. Properties may or may not be listed by the office/agent presenting the information. The Digital Millennium Copyright Act of 1998, 17 U.S.C. § 512 (the “DMCA”) provides recourse for copyright owners who believe that material appearing on the Internet infringes their rights under U.S. copyright law. If you believe in good faith that any content or material made available in connection with our website or services infringes your copyright, you (or your agent) may send us a notice requesting that the content or material be removed, or access to it blocked. Notices must be sent in writing by email to DMCAnotice@MLSGrid.com. The DMCA requires that your notice of alleged copyright infringement include the following information: (1) description of the copyrighted work that is the subject of claimed infringement; (2) description of the alleged infringing content and information sufficient to permit us to locate the content; (3) contact information for you, including your address, telephone number and email address; (4) a statement by you that you have a good faith belief that the content in the manner complained of is not authorized by the copyright owner, or its agent, or by the operation of any law; (5) a statement by you, signed under penalty of perjury, that the information in the notification is accurate and that you have the authority to enforce the copyrights that are claimed to be infringed; and (6) a physical or electronic signature of the copyright owner or a person authorized to act on the copyright owner’s behalf. Failure to include all of the above information may result in the delay of the processing of your complaint.
 |
| This information is provided by the Central Texas Multiple Listing Service, Inc., and is deemed to be reliable but is not guaranteed. IDX information is provided exclusively for consumers’ personal, non-commercial use, that it may not be used for any purpose other than to identify prospective properties consumers may be interested in purchasing. Copyright 2024 Four Rivers Association of Realtors/Central Texas MLS. All rights reserved. |
Elgin Real Estate
The median home value in Elgin, TX is $264,200. This is higher than the county median home value of $200,900. The national median home value is $219,700. The average price of homes sold in Elgin, TX is $264,200. Approximately 53.46% of Elgin homes are owned, compared to 39.88% rented, while 6.66% are vacant. Elgin real estate listings include condos, townhomes, and single family homes for sale. Commercial properties are also available. If you see a property you’re interested in, contact a Elgin real estate agent to arrange a tour today!
Elgin, Texas has a population of 9,024. Elgin is more family-centric than the surrounding county with 41.78% of the households containing married families with children. The county average for households married with children is 33.42%.
The median household income in Elgin, Texas is $48,333. The median household income for the surrounding county is $59,185 compared to the national median of $57,652. The median age of people living in Elgin is 30.7 years.
Elgin Weather
The average high temperature in July is 95.3 degrees, with an average low temperature in January of 39.3 degrees. The average rainfall is approximately 35.3 inches per year, with 0 inches of snow per year.
