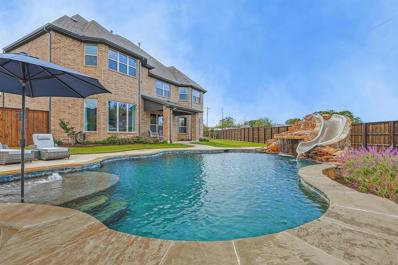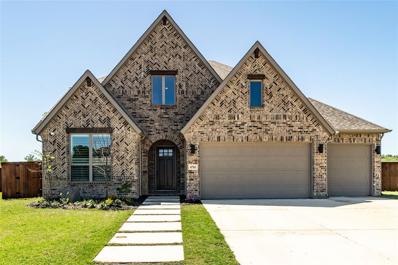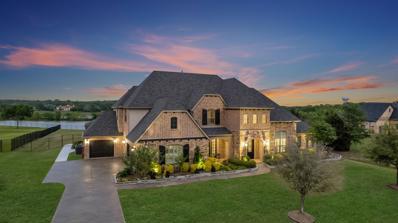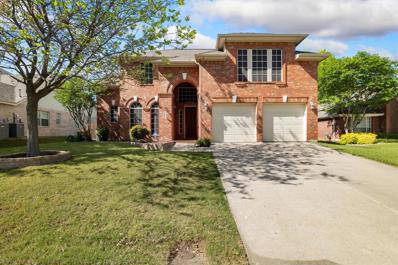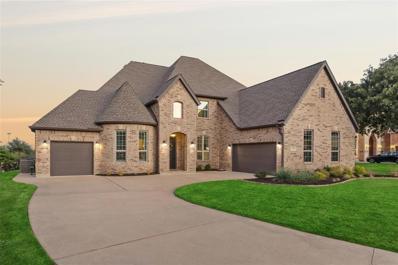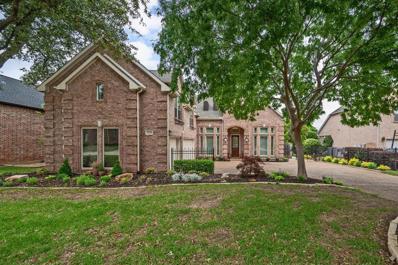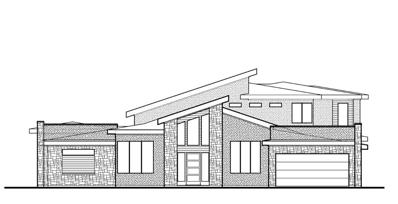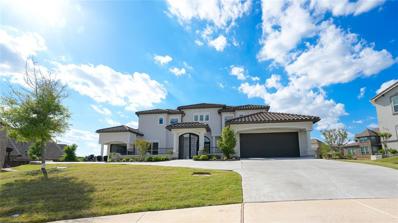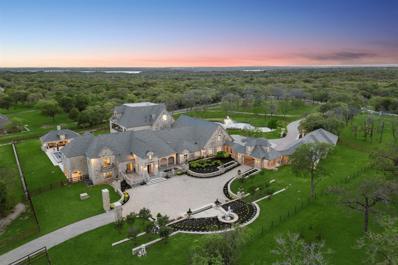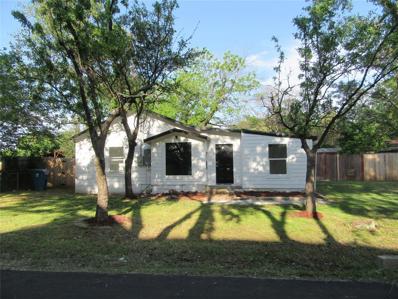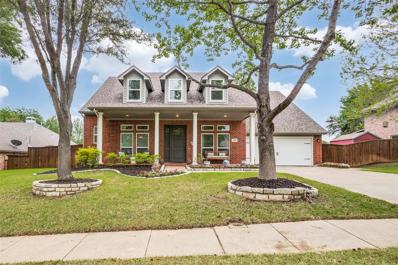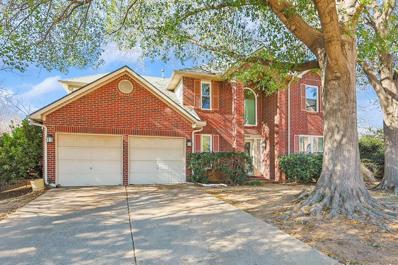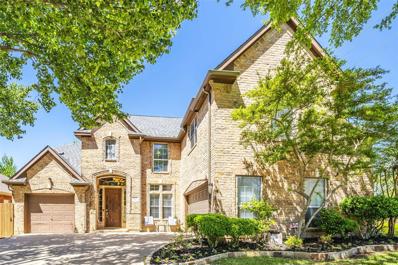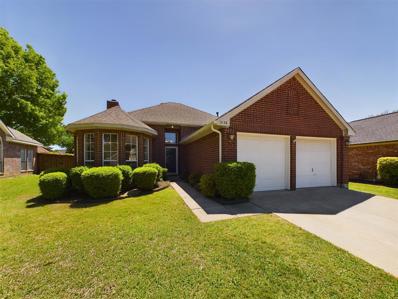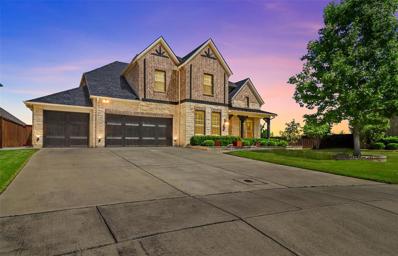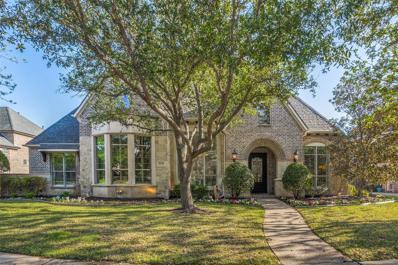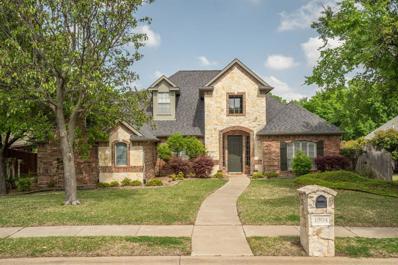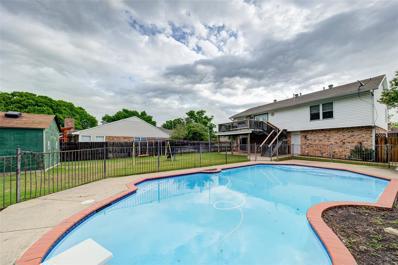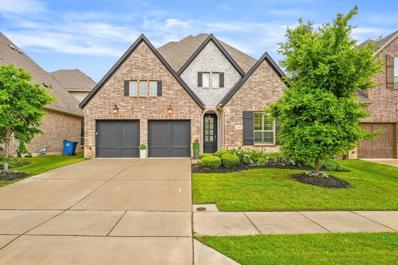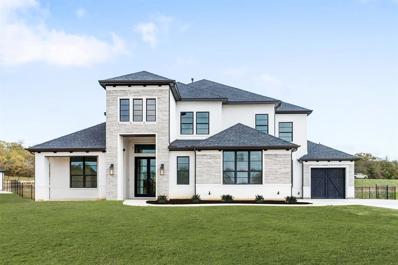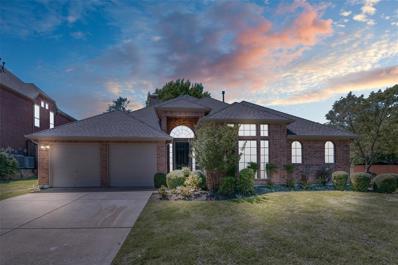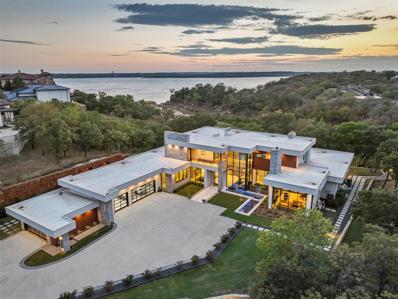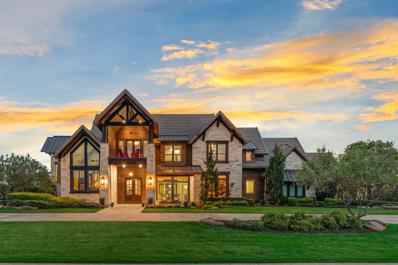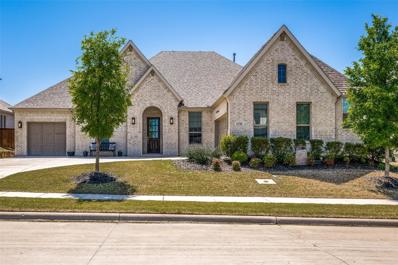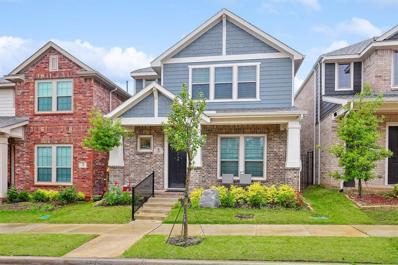Flower Mound TX Homes for Sale
$1,475,000
4100 Messina Path Flower Mound, TX 75077
- Type:
- Single Family
- Sq.Ft.:
- 4,924
- Status:
- Active
- Beds:
- 4
- Lot size:
- 0.59 Acres
- Year built:
- 2019
- Baths:
- 5.00
- MLS#:
- 20571593
- Subdivision:
- Terracina Phase Iii Block G Lot 7
ADDITIONAL INFORMATION
CLEAN, SLEEK, REFINED & METICULOUSLY MAINTAINED!This stunning Toll Brothers estate rests on over half an acre in sought after Terracina of Flower Mound. Peaceful, private location at the back of the neighborhood! 4826 SF of LUXURIOUS living space!This home offers 4 bedrooms, an executive study with built ins, 4+ bathrooms & oversize 3 car garage. Relax or entertain in the backyard PARADISE w. a new premium pool with slide built by CLAFFEY. The foyer welcomes you to hardwood flooring throughout, formal dining, designer lighting, and grand staircase.Main level features open spacious family room w. modern fireplace &built-ins open to the gourmet kitchen&large island complete w.custom cabinets, stainless steel appliances &gas cooktop.Retreat to the primary suite with a SPA like bathroom,walk- in closets &separate vanities.Upstairs offers spacious game room&media room for family time&entertaining. WALK to shops of Highland Village for dinner, shopping or a movie.Exemplary schools!!
- Type:
- Single Family
- Sq.Ft.:
- 3,167
- Status:
- Active
- Beds:
- 4
- Lot size:
- 0.27 Acres
- Year built:
- 2022
- Baths:
- 3.00
- MLS#:
- 20585826
- Subdivision:
- Trailwood, Phase Ii
ADDITIONAL INFORMATION
DEADLINE FOR HIGHEST & BEST OFFER 3PM,WED, APRIL 24,2024. WOW - RARE opportunity!! PREMIER cul-de-sac lot location with AMAZING PANORAMIC VIEW of greenbelt & distant forest! VERY private - no neighbors behind except occassional wildlife sightings! Beautiful Drees CUSTOM home, ONLY 1.5 YRS OLD! 4 bdrms,2 up & 2 down, with split arrngmnt, sep home office, 3 full baths, 2 living areas, 3 car gar. Fabulous OPEN CONCEPT living-dining with desirable amenities galore! Wide plank wood floors, tall ceilings + beamed ceiling in family room. Kitchen has gas cooktop, double ovens, incredible abundance of cabinet storage & counter space, blt-in winerack & planning desk. Multiple walk-in closets. This one HAS IT ALL and a beautiful view out every window!! Highly rated Argyle schools. Don't miss out - SEE TODAY! Seller works from home. - SHOWN BY APPT ONLY -MUST GIVE 1 HOUR SHOWING NOTICE. All msrmnts approx - buyer to verify room sizes, schools, taxes, etc.
$2,100,000
8604 Mazzini Court Flower Mound, TX 75022
- Type:
- Single Family
- Sq.Ft.:
- 5,625
- Status:
- Active
- Beds:
- 6
- Lot size:
- 1.14 Acres
- Year built:
- 2013
- Baths:
- 6.00
- MLS#:
- 20584827
- Subdivision:
- Montalcino Estates Ph 1
ADDITIONAL INFORMATION
With breathtaking views of pool, ponds, and golf course, feel the peaceful serenity of nature in this incredible backyard. Over 400k in upgrades, this culdesac home exudes elegance & sophistication from the lavish pool and spa, outdoor cabana with built-in grill and glass wall, plus the luxurious turf between the pool and house. New roof in April, 2024. Generac generator plumbed to natural gas, you can rest assured your home will remain powered even during outages. This 6-bedroom home on 1.14 acre lot is located in the prestigious Argyle ISD! Downstairs features media room, guest suite, home office, and primary suite. Open living room boasts vaulted ceilings with windows spanning the entire back side of the home with spectacular pool, pond, & golf course views. Motorized shades in living & breakfast rooms. Large island kitchen with built-in refrigerator & commercial grade range. Upstairs enjoy the balcony with serene backyard views, gameroom with wet bar, 4 bedrooms, & 3 bathrooms.
- Type:
- Single Family
- Sq.Ft.:
- 2,569
- Status:
- Active
- Beds:
- 4
- Lot size:
- 0.2 Acres
- Year built:
- 1999
- Baths:
- 3.00
- MLS#:
- 20590904
- Subdivision:
- The Villages Of Northshore Ph
ADDITIONAL INFORMATION
Beautiful 2 story, 4 bedroom home with many updates, see the transaction desk for details. 2-stage HVAC system is quiet and high efficiency. 2-stage pool pump is perfect for summer with sparkling pool, spa. Covered patio and large yard left for play. Wood flooring in foyer, dining room, family room, and master bedroom. kitchen with granite counter tops, gas cook top. Updated finish on cabinets, stainless dishwasher, rangehood, built in oven and microwave. Pantry and breakfast bar opening to the family room. Master bedroom is on the main floor, and faces the backyard. Upstairs has game room (projector, screen, receiver remain), plus 3 spacious bedrooms. The forth bedroom can be used as home office. Popular neighborhood with pool, playground. Fabulous location, easy access to 2499 with no traffic. Great schools in Flower Mound.
$1,200,000
6408 Sorrento Lane Flower Mound, TX 75077
Open House:
Saturday, 4/27 9:00-5:00PM
- Type:
- Single Family
- Sq.Ft.:
- 4,683
- Status:
- Active
- Beds:
- 5
- Lot size:
- 0.35 Acres
- Year built:
- 2018
- Baths:
- 5.00
- MLS#:
- 20590437
- Subdivision:
- Terracina Ph Ii
ADDITIONAL INFORMATION
Beautiful five bedroom home, situated on a cul-de-sac in Terracina in Flower Mound! Swing three car garage! Grand entry w-hardwood floors, vaulted ceilings and views of the dramatic staircase w-wrought iron spindles! A Private Study w-bay window is the perfect spot to enjoy working from home. Large Dining Room will easily accommodate your table & chairs! Voluminous Living Room w-double height ceilings, rich HW floors, a gas fireplace and dramatic wall of windows that drenches the inside in natural light! Sunny Breakfast Nook! Gorgeous Kitchen w-an elongated island, SS apps, gas cooktop, designer backsplash + an abundance of cabinets & counter space! Massive Primary Suite with a sitting area & an en-suite bath w-his & her vanities, garden tub, separate shower & a large walk in closet. Full size utility room w-sink! 1st floor Private Guest Suite! Upstairs has a HUGE Game Room + three very large Guest Bedrooms! Tree lined backyard w-a covered patio has plenty of space for a future pool!
- Type:
- Single Family
- Sq.Ft.:
- 3,293
- Status:
- Active
- Beds:
- 4
- Lot size:
- 0.28 Acres
- Year built:
- 1999
- Baths:
- 4.00
- MLS#:
- 20531431
- Subdivision:
- Coventry At Bridlewood
ADDITIONAL INFORMATION
EXQUISITELY CRAFTED CUSTOM HOME WITH PANORAMIC VIEWS OF BRIDLEWOOD GOLF COURSE Luxury living awaits in this updated executive estate offering unparalleled views of the 16th fairway. Genuine hand-scraped wood floors compliment the open-concept design seamlessly blending elegance with functionality. Entertain effortlessly in the family room featuring a soaring Austin stone fireplace & wall-to-wall windows framing the manicured golf course. The island kitchen boasts granite counters, stainless steel appliances & spacious walk-in pantry. The main level boasts two generously sized bedrooms, including a luxurious principal suite complete with granite vanities, an oversized walk-in shower & jetted tub for ultimate relaxation. French doors lead to the outdoor oasis with a pool & covered patio. Upstairs find two more bedrooms & loft area. Additional highlights include new roof, new windows, 3 new AC units, fresh interior paint, 3 car garage w painted floors & plantation shutters. Hurry Home!
$2,163,300
4105 Crystal Cove Flower Mound, TX 75022
- Type:
- Single Family
- Sq.Ft.:
- 4,716
- Status:
- Active
- Beds:
- 4
- Lot size:
- 0.37 Acres
- Year built:
- 2024
- Baths:
- 5.00
- MLS#:
- 20589881
- Subdivision:
- Sunset Point At Twin Coves
ADDITIONAL INFORMATION
Modern architectural-style 2-story in Sunset Point at Twin Coves, a beautiful gated neighborhood nestled alongside Lake Grapevine surrounded by wooded Corps of Engineers property. Idyllic location offers access to Murrell Park, Northshore Trails & walking distance to Twin Coves Marina. 4716 sf home features 4 beds, 4.5 baths & 3-car tandem garage. Guest suite located on opposite side of the 1st floor offering privacy for all. Primary suite features dual vanities, free-standing tub & walk-in closet. Family room features a FP with beautiful floor-to-ceiling surround & Western multi-slider doors leading to large covered patio with motorized screens; kitchen includes Thermador appliances, Scotsman ice maker & walk-in pantry. 2 additional bedrooms upstairs, each with ensuite baths & walk-in closets. Slider door from the flex room to the balcony with fixed screens. FULL FOAM ENCAPSULATION for exceptional energy efficiency & HERS Rating Cert provided to buyer upon closing. Nov 24 completion!
$1,499,000
1717 Latera Circle Flower Mound, TX 75028
- Type:
- Single Family
- Sq.Ft.:
- 4,584
- Status:
- Active
- Beds:
- 4
- Lot size:
- 0.51 Acres
- Year built:
- 2018
- Baths:
- 5.00
- MLS#:
- 20588906
- Subdivision:
- Creekside At Heritage Park Pha
ADDITIONAL INFORMATION
This home was constructed by Toll Brothers, Inc. and is located in close proximity to Grapevine Lake. It sits on a private cul-de-sac and provides the feeling of residing in a small town while still enjoying the conveniences of a big city. As you approach the entrance, you will be greeted by a stunning front courtyard with an iron door entry. Upon entering the home, you will be welcomed by an impressive foyer featuring a beautiful double staircase and French doors leading to a private study. Hardwood floors lead you to the formal dining area, which opens up to the great room and kitchen. The master suite boasts a luxurious spa-like bathroom with dual sinks, a large soaking tub, an expanded shower, and two walk-in closets. The second level of the home includes three generously sized bedrooms, a private media room, and a game room with views to the great room. The property is also conveniently located near walking trails.
$11,725,000
3700 Scenic Drive Flower Mound, TX 75022
- Type:
- Single Family
- Sq.Ft.:
- 16,950
- Status:
- Active
- Beds:
- 9
- Lot size:
- 11.83 Acres
- Year built:
- 1991
- Baths:
- 11.00
- MLS#:
- 20582409
- Subdivision:
- Mep & P
ADDITIONAL INFORMATION
Welcome to your own slice of paradise on this stunning 11+ acre gated estate, this is an exceptional offering of a one of kind home. Award Winning Schools + Liberty Christian Academy! Impressive property boasts not only breathtaking views from every corner but also a host of unique features that elevate it to a class of its own. Perfect for accommodating in-laws, kids or guests is the private apartment w-kitchenette! Exceptional Primary Suite w-panoramic views, custom WIC + lavish spa bath! Indulge in the height of entertainment & relaxation w-your very own game room w-wet bar, rooftop living area, private offices, a tranquil massage room + a full gym! Step outside to your personal oasis featuring a resort-style pool, balconies, heated spa & an outdoor cabana. Sports enthusiasts will delight in the putting green, extended workshop, 6 stable horse barn w-tack room + living quarters, basketball + volleyball court, fully turfed baseball field, pickleball + 2 picturesque private ponds!
- Type:
- Single Family
- Sq.Ft.:
- 1,403
- Status:
- Active
- Beds:
- 3
- Lot size:
- 0.2 Acres
- Year built:
- 1940
- Baths:
- 2.00
- MLS#:
- 20588258
- Subdivision:
- North Lake Highlands
ADDITIONAL INFORMATION
Currently the least expense home in the whole city of Flower Mound! Tucked away in a secluded area on a corner lot in Flower Mound is this ready-to-move-into home. No HOA, No Pid, No Mud and a large fenced back yard! The owner has recently updated: Central HVAC system, tankless hot water heater, Quartz countertops, Shaker cabinets, appliances, Luxury Vinyl plank flooring throughout, mostly new plumbing, some double pane-double hung windows & fresh paint with no popcorn ceilings. The main bedroom is split for privacy & the baths have also been updated. There is a room 11X5 with a window that is perfect for an office or extra pantry space. There are 2 dining areas which can be utilized as a larger living room or use the breakfast area as more pantry or storage-utility area. There is no garage, however, the back yard is so large that you can extend your driveway into the yard and build a covered carport or garage there and still have plenty of back yard! Very quiet area close to the lake.
- Type:
- Single Family
- Sq.Ft.:
- 3,391
- Status:
- Active
- Beds:
- 5
- Lot size:
- 0.24 Acres
- Year built:
- 1997
- Baths:
- 4.00
- MLS#:
- 20587370
- Subdivision:
- Remington Park At Bridlewood
ADDITIONAL INFORMATION
THIS HOME IS ABSOLUTELY BREATHTAKING! FROM THE ELEGANT DESIGN TO THE LUXURIOUS FINISHES, EVERY DETAIL HAS BEEN CAREFULLY CURATED TO CREATE A SPACE THAT'S BOTH INVITING AND STYLISH. WITH FEATURES LIKE TALL CEILINGS, OVERSIZED CLOSETS AND PLENTY OF NATURAL LIGHT, THIS HOME FEELS SPACIOUS AND AIRY. THE RENOVATED KITCHEN IS A DREAM FOR ANYONE WHO LOVES TO COOK, WITH HIGH END APPLIANCES AND A HUGE ISLAND PERFECT FOR GATHERING AROUND. THE PRIMARY BEDROOM HAS A SPACIOUS LAYOUT WITH A WALK IN CLOSET AND EN-SUITE BATH WHICH HAS A SPA LIKE FEEL FEATURING DUAL SINKS AND SHOWER - ALL RECENTLY UPDATED! UPSTAIRS YOU WILL FIND 4 BEDROOMS - 2 BATHS AND GAME ROOM - A PEFECT KID'S RETREAT. THE BACKYARD OASIS BOASTS A COVERED PATIO, OUTDOOR LIVING AREA WITH GRILL AND REFRIGERATOR, SPARKLING POOL AND SPA - THE PERFECT PLACE TO RELAX AND ENTERTAIN. TOP RATED NEIGHBORHOOD SCHOOLS AND BRIDLEWOOD AMENITIES MAKES THIS HOUSE A SHOW STOPPER. TOUR THIS FLOWER MOUND GEM TODAY AS IT WILL NOT LAST LONG.
- Type:
- Single Family
- Sq.Ft.:
- 2,977
- Status:
- Active
- Beds:
- 5
- Lot size:
- 0.39 Acres
- Year built:
- 1989
- Baths:
- 5.00
- MLS#:
- 20586515
- Subdivision:
- Countryside Estate Ph 2
ADDITIONAL INFORMATION
Nestled in Flower Mound, TX, this home offers modern comfort and convenience just minutes from Marcus High School. Step inside to find updated flooring in the family room, kitchen, and dining area, complemented by new kitchen cabinets and countertops. With no HOA, enjoy the freedom to personalize and thrive in your space. Benefit from proximity to top-rated schools and a wealth of amenities, making this residence an ideal choice for families seeking quality living in Flower Mound, TX. Explore this opportunity today!
Open House:
Saturday, 4/27 2:00-4:00PM
- Type:
- Single Family
- Sq.Ft.:
- 4,068
- Status:
- Active
- Beds:
- 5
- Year built:
- 2002
- Baths:
- 4.00
- MLS#:
- 20567552
- Subdivision:
- Wellington Estates Ph 1A
ADDITIONAL INFORMATION
Stunning Sotherby Custom 2 story home on corner lot has 5 bedrooms, 4 baths, 4 living areas, 2 eating area and 3 car garage. Fantastic functional layout w beautiful hardwood floors. Family room has vaulted ceiling, ceiling fan, corner stone fireplace w gas logs open to kitchen and breakfast area. Kitchen has breakfast bar, island, SS appliances, double ovens, microwave, 5 burner gas cooktop, walk-in pantry, oak cabinets and desk. Spacious Master bedroom with sitting area, raised ceiling and ceiling fan. Master bath with jetted tub, separated shower, double vanity, cabinets an extra large closet. Second bedroom down with attached bath that is open to hallway. Formal dinning and office on first floor. Upstairs you have 3 bedrooms with ceiling fans, walk-in closets, one w private bath. Other areas: Hall bath has extra sink attached to a bedroom, second office, large media room with speakers and extra large game room. Wood Fence backyard w large trees and, covered patio with ceiling fans.
- Type:
- Single Family
- Sq.Ft.:
- 1,473
- Status:
- Active
- Beds:
- 3
- Lot size:
- 0.13 Acres
- Year built:
- 1996
- Baths:
- 2.00
- MLS#:
- 20573899
- Subdivision:
- Oaks Of Lake Forest
ADDITIONAL INFORMATION
**Multiple Offers Received**RECENTLY UPDATED One Story home in Flower Mound with Short Walk to Highly Rated Old Settlers Elem & McKamy Middle Schools! Convenient Access to I-635, HWY 121 & 114 too! Brand new Luxury Vinyl Plank Floors throughout the Entry, Living, Hallway & Utility Rooms adding a Farmhouse Feel! Beautiful Quartz Counters in the Kitchen with Glass Mosaic Backsplash Tile & painted white cabinetry! Black fixtures & new Stainless Steel Sink & Microwave! Updated Modern Matte Black Light Fixtures in Breakfast & Baths! Large living space with gas fireplace & Abundant Natural Light! Enjoy a Spacious Primary Bedroom Suite with updated Bath, Painted Cabinetry, Frameless Glass & Penny Tile Shower Floor accentuated by Modern Light Gray tile floors along with HUGE Walk In Closet! Secondary Bedrooms share the UPDATED Hall Bath with Luxury Vinyl flooring, painted cabinetry, Quartz Counters & matching fixtures! Roof replaced in 2023; Back Fence also replaced!
- Type:
- Single Family
- Sq.Ft.:
- 3,922
- Status:
- Active
- Beds:
- 5
- Lot size:
- 0.3 Acres
- Year built:
- 2015
- Baths:
- 4.00
- MLS#:
- 20581543
- Subdivision:
- Canyon Falls Village 16b
ADDITIONAL INFORMATION
This immaculate home boasts a sought after cul-de-sac, with the front door facing a entrance to the new FM Canyon Falls Park. 5 beds & 4 full baths (including 2 beds & full baths first floor), plus a rare 4 CAR TANDEM GARAGE. MHI Coventry Home is designed for comfortable living, as you step inside you're greeted by an office space with French doors, a wall of custom-built bookshelves with desk. The open kitchen features a spacious island w bar area, butler pantry, and walk in pantry. White cabinets complemented by stainless steel appliances and gas cooktop. The adjacent family room boasts soaring 20-foot ceilings flooded with windows and natural light. Upstairs, 3 bedrooms 2 full baths and a game room w a combined media room provide . A covered patio with a fan & fireplace beckons for outdoor relaxation, overlooking the .30 acre lot. This community has 2 POOLS, A GYM AND PARKS. HOA DUES INCLUDE INTERNET AND CABLE AND FRONT LAWN CARE EXPENSES, FLOWER BEDS AND FERTILIZING THE GRASS.
- Type:
- Single Family
- Sq.Ft.:
- 5,257
- Status:
- Active
- Beds:
- 5
- Lot size:
- 0.3 Acres
- Year built:
- 2002
- Baths:
- 5.00
- MLS#:
- 20586206
- Subdivision:
- Coventry At Bridlewood Ph Ii
ADDITIONAL INFORMATION
Stunning 5-bedroom home on one of the best lots in Bridlewood! From the minute you walk inside you know this home is special. Sit on the patio or the supersized balcony to watch not one but two golf holes & enjoy gorgeous pond views! Extensive handscraped hardwoods, plantation shutters, gorgeous crown molding, great open entertaining floorplan and gourmet kitchen of your dreams w huge island, double ovens, gas stovetop & built-in fridge. Downstairs private owners retreat w incredible views. Full secondary bed & bath down, perfect for guests, as well as an executive office. Flowing floorplan upstairs- gameroom w wet bar PLUS media room & 3 bedrooms. Plenty of space to spread out! Side-entry 3 car garage. This community offers 2 pools, tennis and pickleball courts, fitness center, club house, equestrian center, swim team, many jogging and walking trails and much more. Come see what golf course living is all about!!!
Open House:
Saturday, 4/27 2:00-4:00PM
- Type:
- Single Family
- Sq.Ft.:
- 2,822
- Status:
- Active
- Beds:
- 4
- Lot size:
- 0.28 Acres
- Year built:
- 1999
- Baths:
- 3.00
- MLS#:
- 20581095
- Subdivision:
- The Reserve At Creekside
ADDITIONAL INFORMATION
Welcome to your dream home that's nestled in the heart of one of the most sought after neighborhoods* Comfort & functionality are met in every corner. You are greeted by a spacious & inviting interior with new luxury vinyl flooring that seamlessly connects the living spaces* The main level features plantation shutters providing privacy & natural light* A gourmet kitc with SS appliances, granite counters & lots of cabinets awaits a culinary enthusiast* Retreat to the updated primary suite, where relaxation awaits in the spa-like master bath featuring dual sinks & a huge shower* Secondary bdrm down can be used as a office* Upstairs you will find 2 ample sized rooms with walk in closets sharing a Jack & Jill bath* New carpet just installed upstairs* Step outside to your own private oasis to enjoy a sparkling pool & the expansive patio* Enjoy a summer BBQ or quiet evening under the stars* 3 car garage offers plenty of space for parking & storage* Great design & unbeatable location*
- Type:
- Single Family
- Sq.Ft.:
- 2,129
- Status:
- Active
- Beds:
- 4
- Lot size:
- 0.2 Acres
- Year built:
- 1979
- Baths:
- 3.00
- MLS#:
- 20583457
- Subdivision:
- Timbercreek Comm #4
ADDITIONAL INFORMATION
Experience refined living in this meticulously remodeled residence. Tucked away on a serene cul-de-sac, this home features an open-concept layout, a gourmet kitchen with high-end finishes, and a luxurious master suite. Step outside to your own private oasis, complete with a fenced pool and a sprawling backyard â perfect for outdoor gatherings and relaxation. Plus, the convenience of a downstairs half bath allows swimmers to freshen up without entering the home wet. With top-rated schools and easy access to amenities, this property offers suburban luxury at its finest. Schedule a showing today!
- Type:
- Single Family
- Sq.Ft.:
- 3,352
- Status:
- Active
- Beds:
- 4
- Lot size:
- 0.14 Acres
- Year built:
- 2016
- Baths:
- 4.00
- MLS#:
- 20581072
- Subdivision:
- Parkside At Woodlake
ADDITIONAL INFORMATION
Experience luxury living in this stunning 4-bed, 3.5 bath crafted by Darling Homes. This modern masterpiece features an open-concept kitchen with SS appliances and a large island, perfect for any chef. The spacious dining room and living area create an ideal space for relaxation and entertainment. Additionally, there's a spacious office for remote work. The primary bedroom, conveniently situated on the first floor, boasts an ensuite bath and direct access to the laundry rm for added convenience. Upstairs, two bedrooms share a Jack and Jill bathroom, while the third bedroom boasts its own ensuite bathroom. Enjoy movie nights in the media room. Outside, a beautiful outdoor patio awaits with a swing, offering the perfect spot to relax with privacy. Low E windows, a tankless water heater, foam insulation, and a radiant barrier ensure low utility costs. Conveniently located near Lakeside Movie House Eatery, restaurants, and shopping. Lake Grapevine is nearby, along with exemplary schools.
$1,995,000
5312 Castellano Court Flower Mound, TX 75028
- Type:
- Single Family
- Sq.Ft.:
- 5,065
- Status:
- Active
- Beds:
- 6
- Lot size:
- 1.06 Acres
- Year built:
- 2024
- Baths:
- 5.00
- MLS#:
- 20585389
- Subdivision:
- Montalcino Estates
ADDITIONAL INFORMATION
This home is under construction. Fabulous large 2 story Custom Home - New Construction on over 1-acre Treed lot! 6 Bedrooms, Study, Huge Kitchen with Double Ovens and Quartz counters. 3 car Garage. Fireplace, Game Room and connecting Media and large outdoor living area. This house is a must see!
- Type:
- Single Family
- Sq.Ft.:
- 2,419
- Status:
- Active
- Beds:
- 3
- Lot size:
- 0.28 Acres
- Year built:
- 2000
- Baths:
- 2.00
- MLS#:
- 20581742
- Subdivision:
- The Woods At Wellington
ADDITIONAL INFORMATION
MULTIPLE OFFERS - HIGHEST & BEST BY 4.13.24 AT 8 PM. NO MORE SHOWINGS AFTER THIS DATE AND TIME. Awesome opportunity to live in Flower Mound just minutes from Grapevine Lake! Corner lot with mature trees adjacent from walking trail makes it a private home with greenery all around. This home features large rooms with tall ceilings making it bright and open. Grand entry from front door into living room provides elegant style once you walk in the door. The living room showcases a gas log fireplace flanked by built-ins and oversized windows, offering abundant natural light. Oversized dining area is ready for a large table to gather. Perfectly sized kitchen featuring plenty of counter space, storage, separate pantry, island and gas cooktop. The primary bedroom features large windows, a vaulted ceiling, and private ensuite with a large walk in closet. Plus, there is a dedicated home office with tall ceilings and built-ins.
$7,950,000
1697 Deer Path Flower Mound, TX 75022
- Type:
- Single Family
- Sq.Ft.:
- 7,169
- Status:
- Active
- Beds:
- 5
- Lot size:
- 2.33 Acres
- Year built:
- 2020
- Baths:
- 6.00
- MLS#:
- 20573617
- Subdivision:
- Triple T Farms
ADDITIONAL INFORMATION
Welcome Home to the Lakeside retreat of your dreams! Magnificently perched on a 2+ acre private shoreline lot, this home features gorgeous Lake Grapevine living with an outdoor oasis to enjoy the incredible VIEWS! Enjoy lazy days in the Infinity Pool & oversized Spa with dramatic Water Feature cascading from a floor above, huge covered patio w Kitchen, Dining & Living w Fireplace + multiple sitting areas. Entertain at a private shoreside fire pit for picture perfect sunset views! Your friends will be wowed! Come home thru the private gate to park-like manicured grounds w meandering driveway. This Stunning home boasts a serene water feature that appears to flow outside-in, massive open living + dining areas, see-thru 8' linear stone fireplace, 450 bottle glass temp controlled Wine feature & incredible Chef's + Prep Kitchen. Highest-end finishes, elegant living spaces designed for everyday life & seamless entertaining. Dream Owners Suite w Spa Bath & huge closet. 4 private Guest Suites.
$3,450,000
1901 Genevieve Court Flower Mound, TX 75022
- Type:
- Single Family
- Sq.Ft.:
- 7,496
- Status:
- Active
- Beds:
- 4
- Lot size:
- 2.05 Acres
- Year built:
- 2014
- Baths:
- 7.00
- MLS#:
- 20583913
- Subdivision:
- The Enclaves At Chateau Du Lac
ADDITIONAL INFORMATION
This architect designed custom home was recently updated. It offers high ceilings and picturesque windows that let in beautiful natural light. The main staircase has multiple levels, including a mezzanine office and sitting area that are truly unique. The second staircase is convenient to the spacious, eat-in, chefâs kitchen which has two massive islands, flex space, and professional grade appliances along with a large walk-in pantry. The wet bar butlerâs pantry is conveniently positioned to serve any gathering. The primary suite on the main floor has a sitting area, fireplace, spa-like ensuite and an impressive closet which includes a private laundry. A second bedroom with ensuite on the main level is convenient, yet private. Upstairs has 2 bedrooms with ensuites, a sitting area, game room and theatre room. A future elevator is framed and prewired. The home sits on a very private 2+ acre estate in the desirable, guarded, French country, neighborhood Chateau de lac. Absolute must see!
- Type:
- Single Family
- Sq.Ft.:
- 3,014
- Status:
- Active
- Beds:
- 3
- Lot size:
- 0.23 Acres
- Year built:
- 2018
- Baths:
- 4.00
- MLS#:
- 20576959
- Subdivision:
- Canyon Falls Village
ADDITIONAL INFORMATION
Are you looking for a home in Canyon Falls? This spacious, elegant, one-story Drees Custom Home is ready for you!! 3 bedrooms, 3.5 baths, extra storage closets, and 3-car garage. The lovely Living Room, Home Office, & generous Media Room provide plenty of options for entertaining, family gatherings or simply relaxing. Well-appointed Gourmet Kitchen, with double oven and separate microwave, make meals a joy. Your Primary Bedroom will be a favorite retreat with its spa-like en-suite bath. Create your own oasis in the private, fenced backyard! Enjoy the covered patio with remote controlled screens - the perfect place for weekend gatherings. If swimming is your happy-place, there is room for a pool. Included with this beautiful home are a Tesla charger, and a rain collection barrel. For your convenience, the Rachio Smart Sprinkler Controller is located in the single garage. two-car garage measures 20 x 19. Single garage measures 18 x 12. Both provide a 10 ft. height.
- Type:
- Single Family
- Sq.Ft.:
- 2,456
- Status:
- Active
- Beds:
- 4
- Lot size:
- 0.07 Acres
- Year built:
- 2021
- Baths:
- 4.00
- MLS#:
- 20581643
- Subdivision:
- Villas-Southgate Ph 3
ADDITIONAL INFORMATION
Step into your dream home with this charming villa nestled in a serene community & EAST FACING.As you arrive,you're greeted by the inviting front porch,perfect for relaxing.This 4BR,3.5Bath 2-story home promises a lifestyle of comfort & convenience.Inside,you'll find the updates like hardwood flooring,decor. shades that add elegance thru out & the quartz CTops,st.steel app. & upgraded cabinets is sure to add a great touch.The MBR downstairs is a great bonus,feat a huge store-style walk-in closet,& MBath with quartz countertops & a stand-in shower.Upstairs,a sprawling game room awaits with 3 BR's,& 2 full Baths,there's plenty of room for everyone to feel at home.The patio between the home &garage sounds like a lovely spot for enjoyment, & the side yard offers potential for customization to suit personal preferences.Its proximity to highways, retail outlets, malls,restaurants, & the airport ensures that everything you need is just minutes away.Community pool,Jogging trails,parks nearby

The data relating to real estate for sale on this web site comes in part from the Broker Reciprocity Program of the NTREIS Multiple Listing Service. Real estate listings held by brokerage firms other than this broker are marked with the Broker Reciprocity logo and detailed information about them includes the name of the listing brokers. ©2024 North Texas Real Estate Information Systems
Flower Mound Real Estate
The median home value in Flower Mound, TX is $373,400. This is higher than the county median home value of $290,800. The national median home value is $219,700. The average price of homes sold in Flower Mound, TX is $373,400. Approximately 84.44% of Flower Mound homes are owned, compared to 12.74% rented, while 2.83% are vacant. Flower Mound real estate listings include condos, townhomes, and single family homes for sale. Commercial properties are also available. If you see a property you’re interested in, contact a Flower Mound real estate agent to arrange a tour today!
Flower Mound, Texas has a population of 71,575. Flower Mound is more family-centric than the surrounding county with 47.68% of the households containing married families with children. The county average for households married with children is 41.63%.
The median household income in Flower Mound, Texas is $128,426. The median household income for the surrounding county is $80,290 compared to the national median of $57,652. The median age of people living in Flower Mound is 40 years.
Flower Mound Weather
The average high temperature in July is 94.3 degrees, with an average low temperature in January of 33.7 degrees. The average rainfall is approximately 38.5 inches per year, with 0.2 inches of snow per year.
