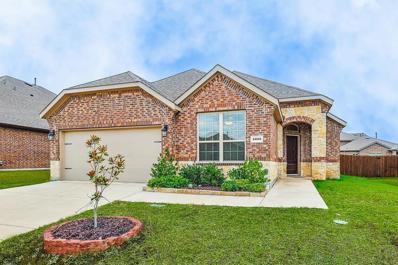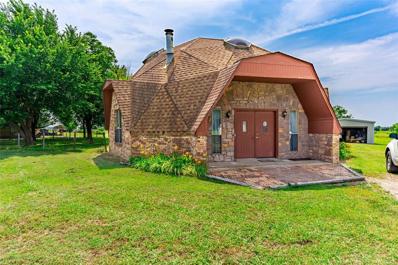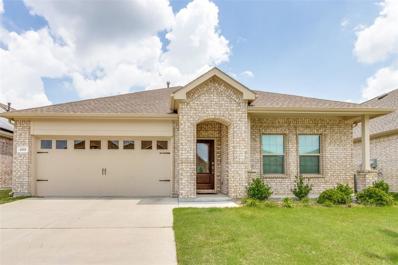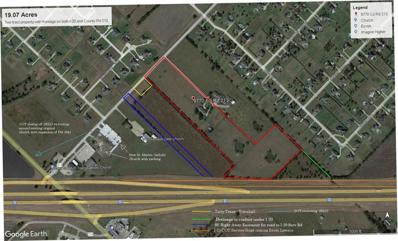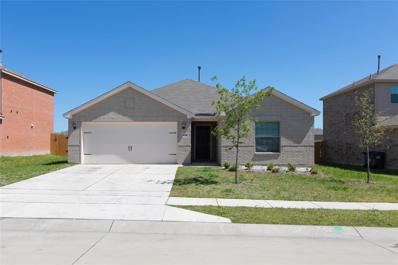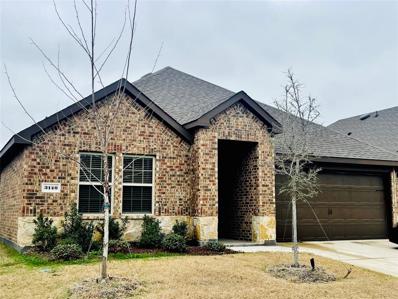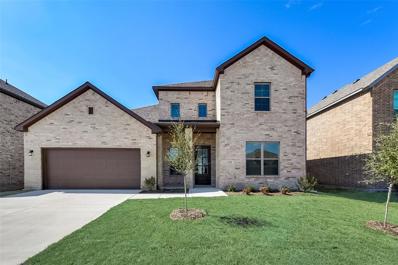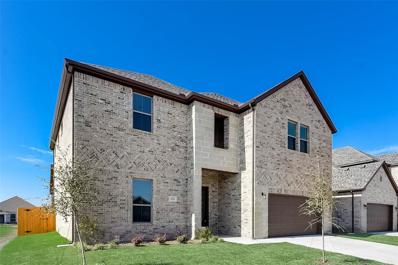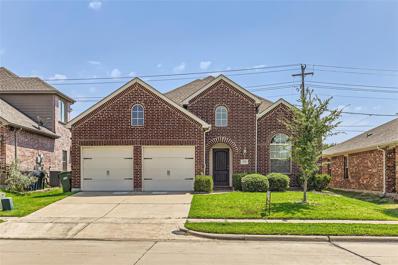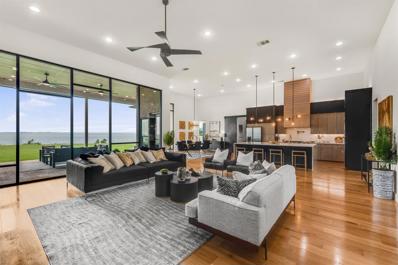Forney TX Homes for Sale
$374,900
4005 Windswept Way Forney, TX 75126
- Type:
- Single Family
- Sq.Ft.:
- 2,135
- Status:
- Active
- Beds:
- 5
- Lot size:
- 0.17 Acres
- Year built:
- 2019
- Baths:
- 2.00
- MLS#:
- 20362952
- Subdivision:
- Lakewood Trails Add
ADDITIONAL INFORMATION
Beautiful Countryside Community in the heart of Forney! Pastures, trees, easy access to highways with a large catch and release pond and amenity center with a large Community Pool! This exquisite 5-bedroom residence is situated in the coveted Lakewood Trails neighborhood. The interior boasts a split-bedroom open floorplan design, with the primary bedroom featuring an ensuite bath that includes a soaking tub, separate shower, and dual sinks. The kitchen is equipped with stainless appliances, including stone countertops, a sizable pantry, a dining area, and a spacious island. Additionally, the living room is perfect for relaxing on chilly evenings, with a gas fireplace that has an electric starter. Other highlights of the home include a Smart Home system, keypad entry, upgraded lighting, stone landscape borders, an outdoor patio, and a large fully fenced yard.
$370,000
18206 Valley View Forney, TX 75126
- Type:
- Single Family
- Sq.Ft.:
- 2,673
- Status:
- Active
- Beds:
- 4
- Lot size:
- 5 Acres
- Year built:
- 1984
- Baths:
- 3.00
- MLS#:
- 20345569
- Subdivision:
- None
ADDITIONAL INFORMATION
Welcome to this energy-efficient home, perfect for those looking for a unique design! This stunning Geodesic Dome house boasts a stone and brick façade, skylights, & sits on five picturesque acres of land. Upon entering, you'll be greeted by wood floors and a wood-burning barrel stove with charming brick backdrop to make you feel right at home. Spacious kitchen offers plenty of counter and cabinet space, & additional bar seating, making it the perfect spot for entertaining! Large utility room & dining area! Main level owner's suite features wood-look vinyl floors, walk-in closet, & en-suite with double sinks and linen closet. Upstairs, enjoy a loft with skylights, 3 additional bedrooms, plus a full bath. Stepping into the outdoors, fully fenced, you'll find a 42X25 metal barn, detached 2-car garage, creating a beautiful outdoor oasis! Outside city limits with plenty of land for animals or to build a barn or shop! Don't miss the opportunity to make this extraordinary home yours today!
$334,900
849 Carmen Street Forney, TX 75126
- Type:
- Single Family
- Sq.Ft.:
- 1,840
- Status:
- Active
- Beds:
- 4
- Lot size:
- 0.14 Acres
- Year built:
- 2021
- Baths:
- 2.00
- MLS#:
- 20324097
- Subdivision:
- Overland Grove Ph 1b
ADDITIONAL INFORMATION
Welcome to Overland Grove, where luxury and comfort meet in this stunning Lennar-built home. The Serenade floor plan offers an inviting ambiance with its exquisite features. Step inside to discover laminate flooring throughout the open living spaces, while plush carpeting graces the bedrooms. The gourmet kitchen boasts a gas stove and stainless steel appliances, perfect for culinary enthusiasts. This residence offers 4 bedrooms and 2 baths, including a primary bedroom with a walk-in shower, double vanities, and a spacious walk-in closet. Each secondary bedroom also features a walk-in closet for added convenience. The secondary bathroom showcases a tub and shower combo with a tile surround and a single vanity, accompanied by a linen closet. Enjoy the outdoors on the covered back patio and appreciate the privacy of the board-on-board wood fence. This home truly exemplifies elegance and functionality, providing the ultimate living experience.
$2,195,000
9770 County Road 213 Talty, TX 75126
- Type:
- Other
- Sq.Ft.:
- 3,484
- Status:
- Active
- Beds:
- 4
- Lot size:
- 19.04 Acres
- Year built:
- 1975
- Baths:
- 3.00
- MLS#:
- 20334814
- Subdivision:
- Friendly Acres
ADDITIONAL INFORMATION
This ideally located Ranch style Brick 4 Bedroom, 3 Bath, 3 car garage residence on two tracts of Ag. Exempt land totaling over 19 acres is in the City of Talty. It has great commercial or development potential with over 345 feet of CR 213 frontage on the North and over 1060 feet of I 20 ROW frontage on South. It has picturesque fenced and cross fenced costal bermuda and rye grass pastures with scattered trees, two stock ponds, and a cow & hay barn with loading and squeeze chute. The single story Ranch house has a front concrete circular drive off the drive up from CR 213. The front entrance features a beamed ceiling large living room with a beautiful stone wood burning fireplace which opens on left to a beautifully updated kitchen and dining area, and on the other side to a skylighted sunroom. Other features include a master bedroom with a masonry fireplace connecting to an outside patio, a game room with many built ins and a wet bar, and a detached garage with a workshop area.
$305,000
3078 Chillingham Forney, TX 75126
- Type:
- Single Family
- Sq.Ft.:
- 1,686
- Status:
- Active
- Beds:
- 3
- Lot size:
- 0.15 Acres
- Year built:
- 2022
- Baths:
- 2.00
- MLS#:
- 20299230
- Subdivision:
- Windmill Farms
ADDITIONAL INFORMATION
Great Location , This house is at the Windmill Farms community . beautiful 3 bedrooms , 2 bathrooms with a nice study room . spacious living room , stunning wood cabinets , energy-efficient kitchen Appliances , nice granite countertop, large covered patio. Within several minutes to schools, shopping center . within a few minutes to Highway 80 . now, Tenants live there . so ,welcome investor.
$325,000
3140 Patton Lane Mesquite, TX 75126
- Type:
- Single Family
- Sq.Ft.:
- 1,905
- Status:
- Active
- Beds:
- 4
- Lot size:
- 0.13 Acres
- Year built:
- 2021
- Baths:
- 2.00
- MLS#:
- 20282257
- Subdivision:
- Trailwind Ph 1
ADDITIONAL INFORMATION
BACK ON THE MARKET!! Buyer financing fell through! WELCOME HOME to YOUR single story brick and stone oasis! Located in the newly built subdivision of Trailwind Estates! Walk into an open flow concept, the family room in the heart of this home, with an abundance of natural light and plenty of room for entertaining. The kitchen features an oversized island and plenty of room for the chefs in the family, with backsplash subway tile, stainless steel appliances and granite C-Tops. The primary room is separate from the additional 2 bedrooms, with its en suite bathroom and a shower big enough for two. The second and third bedrooms are on the opposite side and share a full bath. The backyard features a beautiful wood and stone fence and is ready for your gazebo or hot tub, bring your ideas! The garage provides epoxy super clean floors. Come see this beautiful home and make it yours today!
$464,900
229 Cisco Trail Forney, TX 75126
- Type:
- Single Family
- Sq.Ft.:
- 2,756
- Status:
- Active
- Beds:
- 4
- Lot size:
- 0.14 Acres
- Year built:
- 2023
- Baths:
- 3.00
- MLS#:
- 20282073
- Subdivision:
- Mustang Place Phase 2
ADDITIONAL INFORMATION
PRICE IMPROVEMENT!! ALTUM Homes features new 4 bedroom floor plan! Impeccable quality throughout! The spacious family room has a soaring 2nd story ceiling and upper windows which provide additional natural light! The living area is open to the large kitchen and breakfast area! The kitchen boasts an island with countertop bar seating, corner pantry, backsplash, and stainless steel appliances! TWO bedrooms downstairs! The private primary retreat has a beautiful bath with dual sinks, garden tub and tile shower! The 2nd downstairs bedroom could function as a guest or in-law suite! Upstairs are 2 additional bedrooms with walk in closets located adjacent to the game room! Additional features include 8 foot exterior doors, beautiful divided light front door, stone accents, wood-look ceramic tile, gutters, and covered rear patio! Close to restaurants, shopping, and easy access to Highway 80!
$469,900
225 Cisco Trail Forney, TX 75126
- Type:
- Single Family
- Sq.Ft.:
- 2,959
- Status:
- Active
- Beds:
- 5
- Lot size:
- 0.14 Acres
- Year built:
- 2023
- Baths:
- 3.00
- MLS#:
- 20282003
- Subdivision:
- Mustang Place Phase 2
ADDITIONAL INFORMATION
PRICE IMPROVEMENT!! ALTUM Homes features new 5 bedroom floor plan! Impeccable quality throughout! The spacious family room has a soaring 2nd story ceiling and upper windows which provide additional natural light! The living area is open to the large kitchen and breakfast area! The kitchen boasts an enormous island, offering plenty of prep space, corner pantry, backsplash, and stainless steel appliances! TWO bedrooms downstairs! The private primary retreat has a beautiful bath with dual sinks, garden tub and tile shower! The spacious walk-in closet opens directly into the utility room! The 2nd downstairs bedroom could function as a guest or in-law suite! Upstairs are 3 additional oversized bedrooms with walk in closets located adjacent to the game room! Additional features include 8 foot exterior doors, beautiful divided light front door, stone accents, wood-look ceramic tile, gutters, and covered rear patio! Close to restaurants, shopping, and easy access to Highway 80!
- Type:
- Single Family
- Sq.Ft.:
- 2,552
- Status:
- Active
- Beds:
- 3
- Lot size:
- 0.14 Acres
- Year built:
- 2009
- Baths:
- 2.00
- MLS#:
- 20240002
- Subdivision:
- Travis Ranch Ph 2b
ADDITIONAL INFORMATION
Welcome home to this striking 3 bedroom, 2 bathroom brick home in the charming community of Forney. The interior features ample space to live comfortably and entertain. The kitchen boasts ample counter space to prepare meals. Each bedroom is spacious and provides generous closet space for storage. This home is conveniently located minutes from schools, shopping, and major roadways for easy commuting.
$3,200,000
1984 Noe Boulevard Heath, TX 75126
- Type:
- Single Family
- Sq.Ft.:
- 4,371
- Status:
- Active
- Beds:
- 4
- Lot size:
- 0.6 Acres
- Year built:
- 2020
- Baths:
- 5.00
- MLS#:
- 20231803
- Subdivision:
- Heath Golf & Yacht Club Ph 1a
ADDITIONAL INFORMATION
This magnificent home is turnkey and fully furnished, ready for you to move in! Situated in the prestigious Heath Golf and Yacht Club, this coveted lakefront property offers stunning water views from the moment you step inside. The custom-built home features a modern and contemporary design with 4 bedrooms and 4.5 bathrooms. Soaring 14-foot ceilings and full-wall windows provide breathtaking views of the lake and sunsets. The spacious great room has a sleek linear fireplace, while the chef's kitchen is equipped with Euro-style cabinetry, white and gray granite, and a huge waterfall island. The primary bathroom is spa-like and the 15 x 12 walk-in closet makes organizing easy. All bedrooms have ensuite bath, ensuring comfort and privacy. The 3-car garage offers plenty of space for cars, a golf cart, and additional storage. Covered outdoor living area is perfect for entertaining or relaxing, providing a peaceful setting to enjoy the lake and sunset views.

The data relating to real estate for sale on this web site comes in part from the Broker Reciprocity Program of the NTREIS Multiple Listing Service. Real estate listings held by brokerage firms other than this broker are marked with the Broker Reciprocity logo and detailed information about them includes the name of the listing brokers. ©2024 North Texas Real Estate Information Systems
Forney Real Estate
The median home value in Forney, TX is $212,800. This is higher than the county median home value of $202,100. The national median home value is $219,700. The average price of homes sold in Forney, TX is $212,800. Approximately 82.83% of Forney homes are owned, compared to 15.12% rented, while 2.05% are vacant. Forney real estate listings include condos, townhomes, and single family homes for sale. Commercial properties are also available. If you see a property you’re interested in, contact a Forney real estate agent to arrange a tour today!
Forney, Texas 75126 has a population of 17,793. Forney 75126 is more family-centric than the surrounding county with 48.52% of the households containing married families with children. The county average for households married with children is 38.71%.
The median household income in Forney, Texas 75126 is $80,160. The median household income for the surrounding county is $63,926 compared to the national median of $57,652. The median age of people living in Forney 75126 is 30.3 years.
Forney Weather
The average high temperature in July is 94.6 degrees, with an average low temperature in January of 34.8 degrees. The average rainfall is approximately 40.6 inches per year, with 0.6 inches of snow per year.
