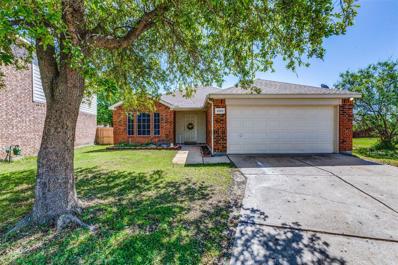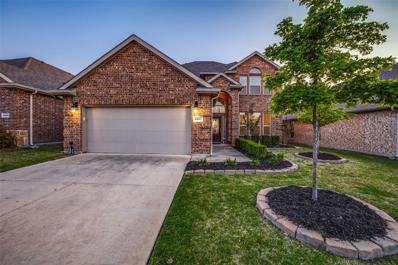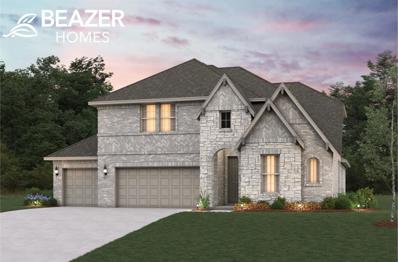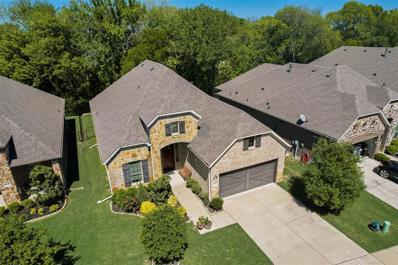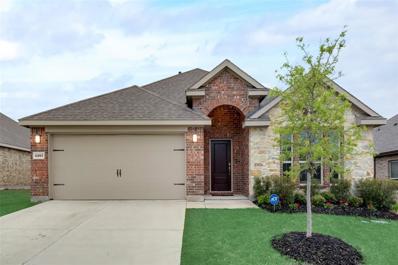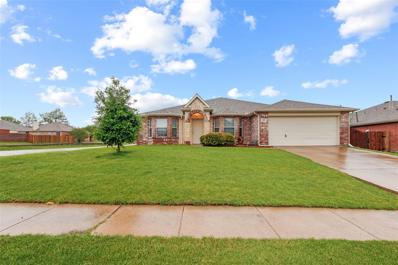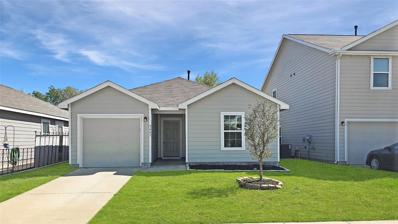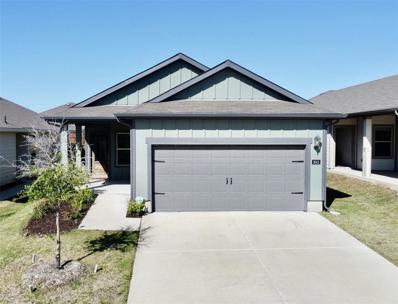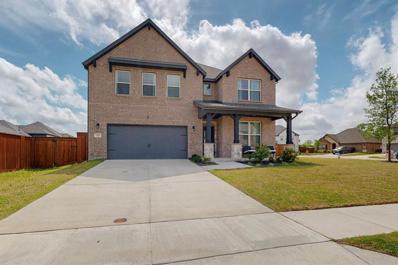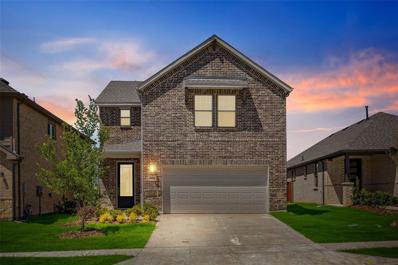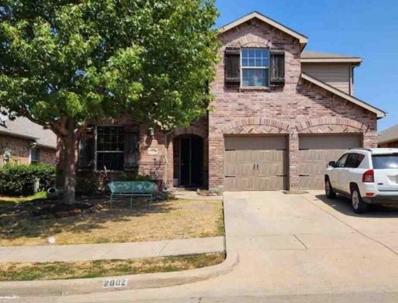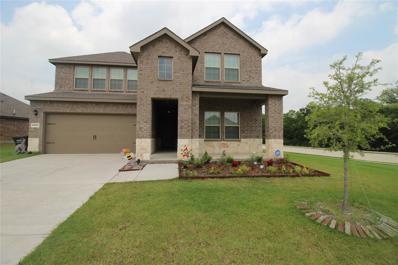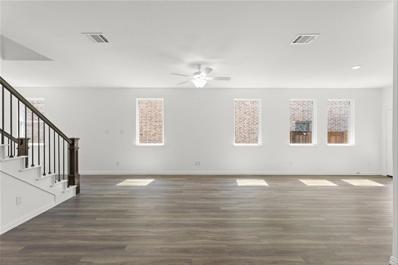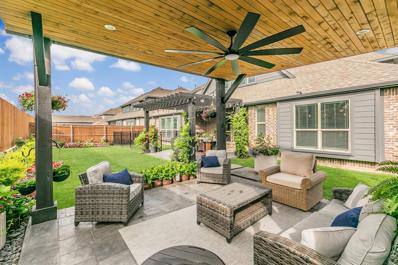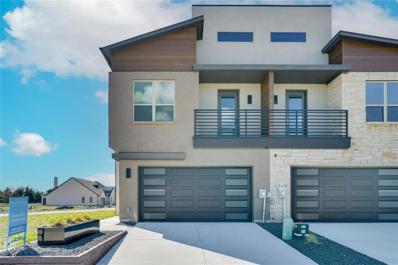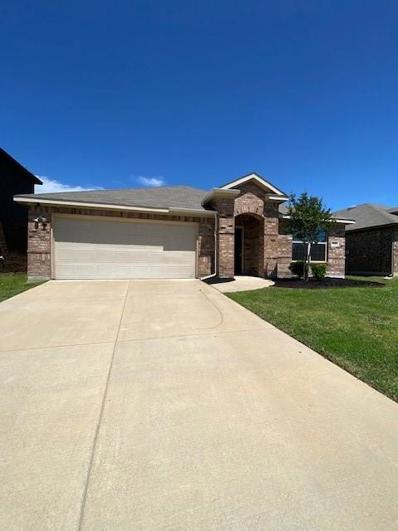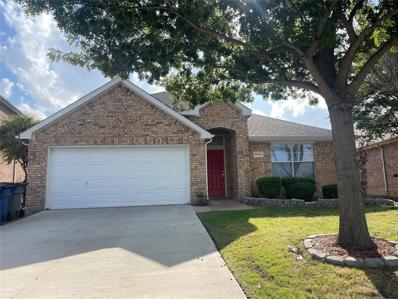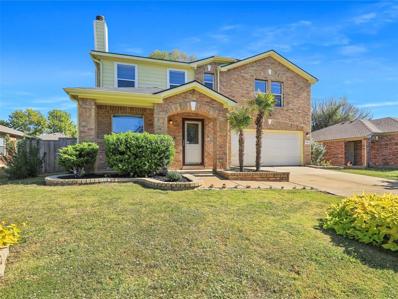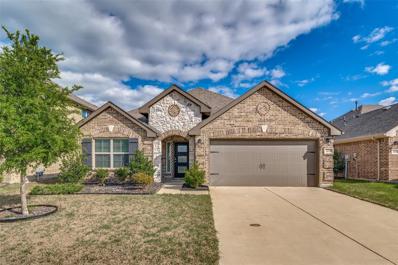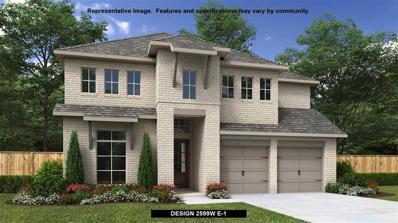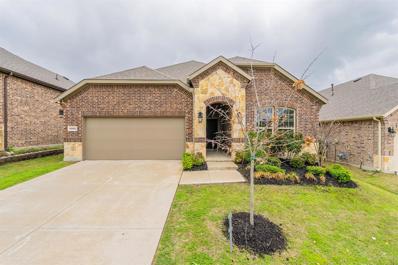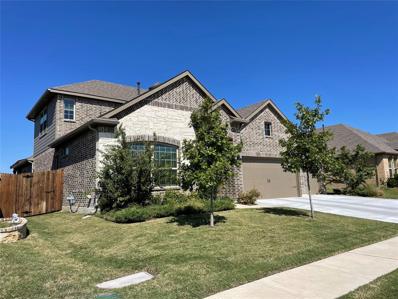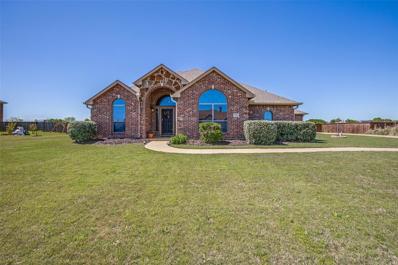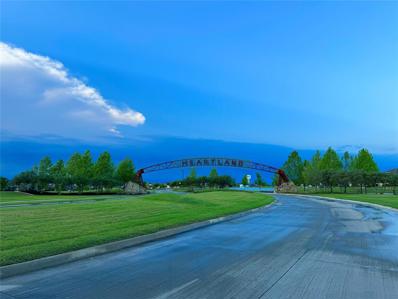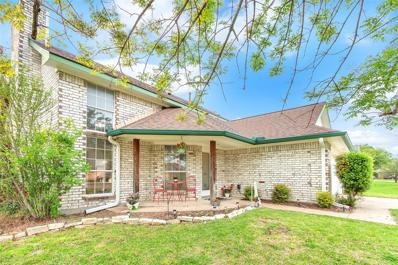Forney TX Homes for Sale
$254,900
2008 Ash Drive Forney, TX 75126
- Type:
- Single Family
- Sq.Ft.:
- 1,553
- Status:
- Active
- Beds:
- 3
- Lot size:
- 0.16 Acres
- Year built:
- 2004
- Baths:
- 2.00
- MLS#:
- 20581408
- Subdivision:
- Honeysuckle Meadows Windmill
ADDITIONAL INFORMATION
Discover a cherished home, first-time on the market from its original owner, set on a rare, oversized lot in a tranquil cul-de-sac. Its well-designed floor plan boasts three bedrooms, a study area, and an expansive kitchen that opens to a living room with a fireplace and views of the manicured backyard. The master suite is a spacious retreat with an ensuite featuring a garden tub, dual sinks, and a separate shower. Updated with a new roof in 2019, this move-in-ready home awaits your personal touch. Enjoy neighborhood amenities like pools, playgrounds, trails, and nearby schools. A unique opportunity to personalize a well-loved space.
$369,000
5097 Cathy Drive Forney, TX 75126
- Type:
- Single Family
- Sq.Ft.:
- 2,409
- Status:
- Active
- Beds:
- 4
- Lot size:
- 0.14 Acres
- Year built:
- 2017
- Baths:
- 3.00
- MLS#:
- 20586535
- Subdivision:
- Clements Ranch Ph 1
ADDITIONAL INFORMATION
Enjoy this 4 bed, 2.5 bath, with open concept layout featuring a spacious living room with a gas fireplace & a formal dining room & high ceilings. The chefs kitchen boasts espresso stained cabinets, granite countertops, stainless steel appliances, a spacious pantry, breakfast nook & a large island perfect for entertaining. The primary suite offers an oversized bedroom on 1st floor, gorgeous bathroom with a walk-in-shower, tub & dual sinks, & a generously sized walk-in-closet. All 3 bedrooms are on 2nd floor plus game room overlooking the downstairs living room-kitchen. The private fenced backyard with an extended covered patio offers a tranquil retreat. Backyard includes fig trees and blackberry bushes. Shed, playground set, refrigerator, washer & dryer will stay with the sale of the home. Conveniently located near dining, shopping, entertainment & major highways! Home is being sold fully furnished. Fitness center, community pool and more.
- Type:
- Single Family
- Sq.Ft.:
- 2,877
- Status:
- Active
- Beds:
- 4
- Lot size:
- 0.35 Acres
- Year built:
- 2024
- Baths:
- 3.00
- MLS#:
- 20586850
- Subdivision:
- Lovers Landing
ADDITIONAL INFORMATION
This Beazer Home is certified by the Department of Energy as a Zero Energy Ready Home with 2x6 exterior walls and spray foam insulation. It features 4 bed, 3 bath, study, formal dining, media room, upstairs loft, 3 car garage and covered patio. Youâll fall in love with the oversized lot, 2 story ceilings in living room, stunning curved staircase, kitchen with large center island and large walk-in pantry, mud room with mud bench, covered patio, study, guest bedroom on first floor, upstairs gameroom, and media room. *Days on market is based on start of construction* *Expected completion date May 2024*
$495,000
1524 Sonnet Drive Heath, TX 75126
- Type:
- Single Family
- Sq.Ft.:
- 1,931
- Status:
- Active
- Beds:
- 3
- Lot size:
- 0.17 Acres
- Year built:
- 2019
- Baths:
- 2.00
- MLS#:
- 20586009
- Subdivision:
- Heath Golf & Yacht Club
ADDITIONAL INFORMATION
Ideally positioned on a premium tree lined greenbelt lot within the prestigious Heath Golf & Yacht Club lakeside community, this stunning residence is a rare find. The floorplan is opulently spacious and flows effortlessly boasting a handsome study tucked behind french doors upon entrance. Soaring high ceilings and abundance of windows blur the line between indoors and outdoors and fill the space with natural light. Gather your loved ones and prepare meals in the gourmet kitchen, pamper yourself in the luxury owner's suite featuring oversized shower and free standing soaking tub, or relax in the sunroom and take in the gorgeous views while listening to the peaceful sounds of the creek. Enjoy low energy bills with solar panels saving you approx. $2,000 annually! Serviced by highly acclaimed Rockwall ISD. Indulge in the lakeside lifestyle with community amenities including clubhouse, pool overlooking the lake, boat slips, fitness center and much more.
- Type:
- Single Family
- Sq.Ft.:
- 1,887
- Status:
- Active
- Beds:
- 3
- Lot size:
- 0.17 Acres
- Year built:
- 2021
- Baths:
- 2.00
- MLS#:
- 20586108
- Subdivision:
- Lakewood Trails Add
ADDITIONAL INFORMATION
This Lakewood Trails home has barely been lived in and is move in ready. The home consists of a 3 bedroom, office, 2 bath and a 2 car garage. Throughout the home in all bedrooms and closets the carpet and the dishwasher were replaced a few days before this listing started, primary is away from secondary bedrooms, wood like tile throughout the rest of the home, open floorplan, living has a gas fireplace with gas logs and starter, kitchen has a 4 foot by 2 foot island, gas range, microwave, dishwasher and garbage disposal, full sprinklers, Rinnai hot water heater, 2 inch blinds throughout, ceiling fans, walk in closet to primary is 8 foot by 7 foot, ADT alarm system and is ready for you to make this home yours.
- Type:
- Single Family
- Sq.Ft.:
- 2,484
- Status:
- Active
- Beds:
- 4
- Lot size:
- 0.22 Acres
- Year built:
- 2002
- Baths:
- 2.00
- MLS#:
- 20585038
- Subdivision:
- Windmill Farms
ADDITIONAL INFORMATION
This beautiful, spacious 2484 sf, 4 bdrm, 2 bth home on a corner lot (0.22 acres) boasts a gorgeous stone and brick arch entrance, 2 living areas, 4 bdrms, 3 with walk-in closets, an office with walk-in closet (can be used as a 5th bdrm), granite countertops in kitchen and both bathrooms, upgraded tile and engineered wood flooring, custom interior paint, large open kitchen, and fireplace in the den. The roof was replaced with upgraded 50-yr shingle appr 10-12 yrs ago. Double-door gate on street side and single-door gate on other side. Located in the great community of Windmill Farms and includes 2 community pools, ponds, ducks, fishing, parks, extensive sidewalks to walk or jog on, and elementary, middle, intermediate, High schools in the sought-after Forney ISD. Don't procrastinate! This home with exceptional curb-appeal and great price won't last long. (Owner Thomas Emmons is a licensed Real Estate agent in the State of Texas with StepStone Realty, License # 0572467.)
- Type:
- Single Family
- Sq.Ft.:
- 1,590
- Status:
- Active
- Beds:
- 3
- Lot size:
- 0.09 Acres
- Year built:
- 2019
- Baths:
- 2.00
- MLS#:
- 20586020
- Subdivision:
- Trinity Xing #1
ADDITIONAL INFORMATION
Welcome to your new home! This listing features a great location in a desirable neighborhood, a comfortable layout with good-sized bedrooms and bathrooms, a great open kitchen with plenty of counter and cabinet space, many updated and upgraded features, central HVAC and programmable thermostat, garage and a spacious yard. The covered rear patio with no neighbors behind is a great spot for entertaining those close to you. Come check this out quickly before it disappears!
- Type:
- Single Family
- Sq.Ft.:
- 1,516
- Status:
- Active
- Beds:
- 3
- Lot size:
- 0.11 Acres
- Year built:
- 2022
- Baths:
- 2.00
- MLS#:
- 20586010
- Subdivision:
- Briarwood Hills Ph 1
ADDITIONAL INFORMATION
$5,000 Toward BUYER CLOSING COSTS. Take a look at this 2022 Briar Hunt Beauty! This Could be your very own 3 Bed 2 Bath Dream Home! Spacious Open Concept. Enjoy Cooking and Hosting with Lots of Extra Room in Kitchen and Living Area. Gorgeous Granite Counter Tops with Large Kitchen Island. Tons of Cabinet Space and a Pantry in Kitchen. Large Living Room with TV Mount Already Installed for you. Stunning Master Suite with Walk in Closet and Ensuite Bathroom. Enjoy your Afternoon in the Backyard covered from every side with Tall Wood Privacy Fence. Garage has 2 Spacious Spots to Store Vehicles. Don't Miss Your Chance to Move into This Beauty!
- Type:
- Single Family
- Sq.Ft.:
- 3,381
- Status:
- Active
- Beds:
- 5
- Lot size:
- 0.25 Acres
- Year built:
- 2022
- Baths:
- 4.00
- MLS#:
- 20585888
- Subdivision:
- Devonshire Village 7
ADDITIONAL INFORMATION
Step into your new home nestled on a sprawling lot that embodies the perfect blend of luxury and comfort boasting a meticulously crafted design with blonde hardwoods throughout, upgraded fixtures, tile, and more. As you step inside you're greeted by a sense of warmth and sophistication. The spacious living area invites you to unwind and relax by the cozy fireplace while large windows flood the space with natural light creating an ambiance of serenity. The gourmet kitchen is spread with an extra large island, quartz counters, ss appliances, and ample cabinet space. With five spacious bedrooms, four tastefully appointed bathrooms, a dedicated office space, and a dedicated media room, this home is designed to accommodate!
- Type:
- Single Family
- Sq.Ft.:
- 2,191
- Status:
- Active
- Beds:
- 3
- Lot size:
- 0.11 Acres
- Year built:
- 2023
- Baths:
- 3.00
- MLS#:
- 20585668
- Subdivision:
- Devonshire
ADDITIONAL INFORMATION
MLS# 20585668 - Built by Ashton Woods Homes - Ready Now! ~ New home in amenity rich community, Devonshire, with short commute to downtown Dallas, TX. 2-story Kaufman home plan with ACME brick, covered front and back yard patio. Inside, foyer with upgraded flooring and substantial storage closet perfectly placed beneath the stairs, leads to the open kitchen-living area within the heart of this new home. The open kitchen-living-dining area offers upgrades such as LED disc lighting, upgraded flooring throughout. The gourmet kitchen features an eat-in, bar top island with solid surface countertops, ceramic tile backsplash, 42-inch cabinets, stainless steel undermount sink, Moen faucet, Whirlpool stainless steel appliance package, gas cooktop, built in microwave, oven, dishwasher, ceramic tile backsplash, upgraded flooring and walk-in storage pantry. Access the covered patio and backyard through this open kitchen-living-dining area.
- Type:
- Single Family
- Sq.Ft.:
- 2,656
- Status:
- Active
- Beds:
- 4
- Lot size:
- 0.13 Acres
- Year built:
- 2011
- Baths:
- 2.00
- MLS#:
- 80227461
- Subdivision:
- Travis Ranch Ph 2b
ADDITIONAL INFORMATION
The property is occupied. There will be no showings.
- Type:
- Single Family
- Sq.Ft.:
- 2,530
- Status:
- Active
- Beds:
- 4
- Lot size:
- 0.22 Acres
- Year built:
- 2022
- Baths:
- 3.00
- MLS#:
- 20585429
- Subdivision:
- Trailwind Ph 2
ADDITIONAL INFORMATION
Built in 2022 this 4 bedroom 3 bath home is a DR Horton construction with upgrades to include SOLAR PANELS installed by buyer agent will provide Docs for solar Large home with open floorplan carpet and tile large walk in closets as well a large game room and bath and bedrooms on second floor the home is currently occupied by a renter so investors are welcome to write offer lease ends in August
- Type:
- Single Family
- Sq.Ft.:
- 2,282
- Status:
- Active
- Beds:
- 4
- Lot size:
- 0.11 Acres
- Year built:
- 2023
- Baths:
- 4.00
- MLS#:
- 20585509
- Subdivision:
- Devonshire
ADDITIONAL INFORMATION
MLS# 20585509 - Built by Ashton Woods Homes - Ready Now! ~ New home in amenity rich master planned community, Devonshire, with short commute to Dallas, TX. 2-story McKellar home plan offers ACME brick and stone and covered patio's. Inside, the foyer with upgraded flooring leads to the open kitchen-living-dining area within the heart of this new home. The open kitchen-living-dining area offers Premium Roosevelt collection upgrades such as LED disc lighting and upgraded flooring, eat-in, bar top island with solid surface countertops, ceramic tile backsplash, 42-inch cabinets with concealed hinges, stainless steel undermount sink, Whirlpool stainless steel appliance package, dishwasher, oven, microwave, LED disc lighting, undermount sink and storage pantry. The open dining area accesses the covered patio and backyard. The private primary suite ideally placed in the rear of this new home enjoys a vestibule entry, vanity sinks, upgraded countertops.
- Type:
- Single Family
- Sq.Ft.:
- 4,107
- Status:
- Active
- Beds:
- 6
- Lot size:
- 0.18 Acres
- Year built:
- 2021
- Baths:
- 5.00
- MLS#:
- 20585391
- Subdivision:
- Devonshire Village 9
ADDITIONAL INFORMATION
**$12,000 SELLER CREDIT BEING OFFERED FOR RATE BUY DOWN** STUNNING AND GORGEOUS home located in the very much sought after neighborhood of Devonshire. This Bloomfield constructed home has everything you will need. As you enter through the front door your attention will be drawn to the round foyer with tray ceilings. A few more feet in the hall that leads to the half bath and laundry room will be on your right followed by the formal dining. Directly across are 2 bedrooms and 1 full bath. Then the space really opens up to the entertainment space which is the living, kitchen and breakfast areas. The primary is on the back right side of the home. Upstairs there is a game room, media room and bedroom and full bath plus a Jr primary. The current owner spared no expense when customizing this home. The backyard is an oasis with an outdoor living area even offering a fenced in dog run. The lights have all been updated throughout the home interior and exterior.
$599,000
2132 Psalm Circle Heath, TX 75126
- Type:
- Single Family
- Sq.Ft.:
- 2,030
- Status:
- Active
- Beds:
- 3
- Lot size:
- 0.05 Acres
- Year built:
- 2023
- Baths:
- 3.00
- MLS#:
- 20585303
- Subdivision:
- Heath Golf And Yacht
ADDITIONAL INFORMATION
Welcome to The Heath Golf and Yacht Club Villas, where luxury and comfort come standard.Custom Corner unit w private side yard welcoming you.I Inside, you'll find designer finishes elegant ceiling trims, upgraded quartz countertops, european style custom cabinetry and 10' ceiling in both stories. The kitchen is equipped with elegant stainless steel appliances, living room has a fireplace surrounded by beautiful tile work and light colored hardwood floors throughout the living space. Upstairs has three bedrooms, two full baths, along with specious utility room with plenty of storage. The master suite has oversized bedroom, luxurious bathroom, and large walk in closet. The master bath is especially stunning with its natural wood colored cabinetry, quartz counters, shower w floor to ceiling tiles, and a relaxing standalone tub. As a resident, you'll have access to a variety of amenities including a clubhouse, restaurant, pool, tennis courts, gym, pickleball, boat slips, and volleyball.
- Type:
- Single Family
- Sq.Ft.:
- 1,685
- Status:
- Active
- Beds:
- 3
- Lot size:
- 0.13 Acres
- Year built:
- 2017
- Baths:
- 2.00
- MLS#:
- 20581355
- Subdivision:
- Travis Ranch Ph 3d1
ADDITIONAL INFORMATION
Welcome to your new home! Where you can enjoy unbeatable views and proximity to Lake Ray Hubbard! This beautiful 3-bedroom, 2-bath home is located in the desirable Travis Ranch Community. The home features open living and kitchen areas with a formal dining room that is perfect for hosting. The home features wood floors, granite countertops, built in cabinets, tile backsplash, black appliances, & pantry. Master suite includes standing shower, dual sinks, and a walk in closet. In addition to the home, TRC offers a host of exciting amenities. Take advantage of the community splash park, swimming pool, and playground. This community boasts a picturesque park and greenbelts that provide a serene atmosphere for leisurely strolls and relaxation. The area offers a variety of local shops, grocery stores, and dining. Whether you're looking for a casual or upscale dining experience, you'll find it within a short drive from your new home. Come and experience the best of Travis Ranch living!
$289,900
2022 Natchez Drive Forney, TX 75126
- Type:
- Single Family
- Sq.Ft.:
- 2,104
- Status:
- Active
- Beds:
- 4
- Lot size:
- 0.14 Acres
- Year built:
- 2006
- Baths:
- 2.00
- MLS#:
- 20584917
- Subdivision:
- Honeysuckle Meadows Ph 3a Sec
ADDITIONAL INFORMATION
This North Forney home sits minutes from shopping, eating and entertaining options in Mesquite, Sunnyvale and Forney. This home will not last in this price point. With nearby multiple routes to the downtown Dallas business district, your work commute will have options. Schedule a showing today and make this home yours. Located by a lovely park and playground. Luxury vinyl plank and ceramic tile in wet areas. Enjoy the well-appointed family room and natural light from west windows. Dining room is large enough to accommodate family dinners or serve from the pass-through buffet counter. Kitchen has electric appliances and additional pantry storage for the chef's spices. Kitchen has attractive updates and is a cook's dream the heart of this home. Primary bedroom has huge closet and ensuite full bath with fresh paint and with many attractive updates. Come see this gem today! Professional photos will be posted soon!
$339,900
215 Cornell Forney, TX 75126
- Type:
- Single Family
- Sq.Ft.:
- 2,358
- Status:
- Active
- Beds:
- 3
- Lot size:
- 0.18 Acres
- Year built:
- 2004
- Baths:
- 3.00
- MLS#:
- 20584642
- Subdivision:
- Mc Keller Home Place 7
ADDITIONAL INFORMATION
Wonderful home on nice lot in a great subdivision with NO HOA! Original owners have maintained this great floorplan beautifully. Beautiful Landscaping out front. Wood floors & crown molding galore down stairs. Flex room on the right as you enter is great for your creative juices, Use it as you wish. The large family room with a wood burning fire place is plenty of room for your family to enjoy movies together. Big spacious eat-in kitchen with granite counter top & island is great for entertaining family. Check out the size of the laundry room conveniently located down stairs. Upstairs is Hugh Primary suite with sitting area. Primary bath has dual sinks, garden tub, separate shower & large walk-in closet. 2 bedrooms and a full bath also located upstairs. 2 in blinds through out. Nice size covered patio. You will fall in love! Lifetime transferable warranty on foundation. Replaced the HVAC & roof 2019. Conveniently located close to Schools, Shopping & Hwy 80. Make this your home today!
$369,990
2133 Swanmore Way Forney, TX 75126
- Type:
- Single Family
- Sq.Ft.:
- 2,051
- Status:
- Active
- Beds:
- 3
- Lot size:
- 0.14 Acres
- Year built:
- 2019
- Baths:
- 2.00
- MLS#:
- 20579265
- Subdivision:
- Devonshire Village 4b2
ADDITIONAL INFORMATION
Welcome to your dream home nestled in the desired neighborhood of Devonshire in Forney! This meticulously maintained property boasts of modern features with traditional charm. This 3 bed 2 bath + study features an open concept layout, with a spacious living area, lvp floors, a modern electric fireplace and a beautiful kitchen. Kitchen has SS appliances, granite countertops and ample cabinet space. You will appreciate the dedicated study, and the formal dining area. The primary bedroom is a true retreat, bathroom features separate tub and shower along with dual sinks, it includes a sitting room perfect for relaxing. Also, the sitting room can be converted to a 4th bedroom. The home sits on a large lot that backs to a greenbelt. The community has an array of amenities: two pools, clubhouse, playground, dog park, and sport courts. With its curb appeal, and unbeatable community, this Forney gem has plenty to offer. Schedule a showing today. Ask about rate buy down!
$546,900
1412 Kirkhill Lane Forney, TX 75126
- Type:
- Single Family
- Sq.Ft.:
- 2,599
- Status:
- Active
- Beds:
- 5
- Lot size:
- 0.16 Acres
- Year built:
- 2024
- Baths:
- 4.00
- MLS#:
- 20583935
- Subdivision:
- Devonshire
ADDITIONAL INFORMATION
Step off the front porch into the two-story entryway. Secondary bedroom with full bathroom off of the front entry. Past the staircase you enter into the open living areas. The kitchen features an island with built-in seating, walk-in corner pantry, and an adjacent dining room with ample natural light. The family room boasts a wall of windows and 19-foot ceiling. The primary bedroom has coffered ceilings and three large windows. French doors open into the primary bathroom which showcases a glass-enclosed shower, dual vanities, a garden tub, and an oversized walk-in closet. Upstairs on the second floor you are greeted by a large game room with a wall of windows. A private guest suite with a full bathroom is off of the staircase. Secondary bedrooms featuring walk-in closets, separate linen closets, and a shared bathroom complete this floor. Covered backyard patio. Mud room and utility room are off of the two-car garage.
$327,000
5321 Canfield Lane Forney, TX 75126
Open House:
Thursday, 5/2 8:00-7:30PM
- Type:
- Single Family
- Sq.Ft.:
- 1,882
- Status:
- Active
- Beds:
- 4
- Lot size:
- 0.14 Acres
- Year built:
- 2020
- Baths:
- 2.00
- MLS#:
- 20583736
- Subdivision:
- Clements Ranch Ph 1
ADDITIONAL INFORMATION
Welcome to your dream home! This property features a cozy fireplace that is perfect for chilly evenings. The natural color palette throughout the home creates a warm and inviting atmosphere. The kitchen boasts a center island and a nice backsplash for a touch of elegance. The master bedroom includes a walk-in closet for ample storage space. Additional rooms offer flexible living options to suit your needs. The primary bathroom is a luxurious retreat with a separate tub and shower, double sinks, and good under sink storage. Step outside to the fenced backyard with a covered sitting area, ideal for outdoor relaxation. Don't miss the chance to make this stunning property yours! This home has been virtually staged to illustrate its potential.
$494,900
1005 Sublime Drive Heath, TX 75126
- Type:
- Single Family
- Sq.Ft.:
- 2,933
- Status:
- Active
- Beds:
- 5
- Lot size:
- 0.33 Acres
- Year built:
- 2021
- Baths:
- 4.00
- MLS#:
- 20582585
- Subdivision:
- Lakeside At Heath
ADDITIONAL INFORMATION
Lovely Home on .32 Acre with Handsome Curb Appeal. Open Living, Dining & Kitchen with Floor to Ceiling Stone Fireplace as the Focal Point. Upgraded Wood-Look Plank Tile Flooring. Master & Three Bedrooms on the Lower Level. Game Room, Fifth Bedroom & Fourth Bath Upstairs. Three Car Garage Upgrades Include Sink & Door to Back Yard. Kitchen Boasts a Huge Island with Breakfast Bar. Upgraded Wood Vent-a-Hood Over Gas Cooktop. Lots of Storage. Outdoor Living Space That Will Make Entertaining a Joy! Cedar Patio Cover, Concrete Work & Workshop added in 2022 At a Cost of $32,321. Gas Grill Hook-Up. 20x25 Cedar Patio Cover, Gabled & Attached to Home for Proper Drainage. Ultimate 12x8 Modern Wood Double Door Workshop with 12â Shelf, Venting Skylight & 12â Workbench. 4â Thick Slab for Patio & Workshop plus Sidewalks from the Patio to Workshop & Garage. Electric Car Charger Wiring Ready to Be Installed Under Breaker Box in Single Plate. Lakeside at Heath Community Pool. Rockwall ISD.
$495,000
10069 Greyson Drive Forney, TX 75126
- Type:
- Single Family
- Sq.Ft.:
- 2,247
- Status:
- Active
- Beds:
- 3
- Lot size:
- 1.04 Acres
- Year built:
- 2011
- Baths:
- 2.00
- MLS#:
- 20583044
- Subdivision:
- Hunters Glen Estates
ADDITIONAL INFORMATION
Single story custom home with over 2,200 sq ft of living space, a 3 car garage with epoxy floor & storm shelter, spacious covered patio overlooking a refreshing pool & located on a wide 1 acre lot. The home itself has been kept in excellent condition. Open floor plan w- dedicated office w french doors. The enormous living room-kitchen-dining area is the real focal point & cornerstone of the home. This unique space proudly displays views of the water & wide open space of the backyard. The primary bedroom is quite large, & separate from the other bedrooms & living area, providing wanted privacy. Bedrooms 2 and 3 are located down the hallway, with a pass through laundry room & mud area along the way. The backyard retreat has a wood privacy fence so you can peacefully enjoy the pool & outdoor area. Chain fencing adorns the back of the property for nature to be seen & enjoyed. An overall pristine property that is priced to sell & located in desirable South Forney. Easy access I 20 & Hwy 80
$269,900
3309 Slate Drive Heartland, TX 75126
- Type:
- Single Family
- Sq.Ft.:
- 1,476
- Status:
- Active
- Beds:
- 3
- Lot size:
- 0.14 Acres
- Year built:
- 2018
- Baths:
- 2.00
- MLS#:
- 20583037
- Subdivision:
- Heartland
ADDITIONAL INFORMATION
PRICE IMPROVEMENT! Delightful home in the beautiful subdivision of Heartland! Light and bright, this home is ready for new owners! The exterior of the home features beautiful brick detail and stone accents! The entry is inviting, with a vast wall to display art or photos. The family room, with a corner fireplace, is on the rear of the home and is open to the kitchen and breakfast rooms! The kitchen features granite countertops, a spacious island, gas cooking, and a closet pantry! The primary retreat is private from the secondary bedrooms. It features a relaxing bath with dual sinks, a separate shower with a beautiful waterfall tile accent, a garden tub, and a nice linen closet! The secondary bedrooms are spacious and share the hall bath. The covered rear porch is spacious and the backyard is huge! You can see for miles from the back fence! Heartland offers parks, pools, jogging paths, lakes with lighted fountains, and many other outdoor activities. Great access to I20!
$329,900
700 Azalea Drive Forney, TX 75126
- Type:
- Single Family
- Sq.Ft.:
- 1,841
- Status:
- Active
- Beds:
- 3
- Lot size:
- 0.2 Acres
- Year built:
- 1989
- Baths:
- 3.00
- MLS#:
- 20582803
- Subdivision:
- Eastwood Add 1
ADDITIONAL INFORMATION
Welcome home to this non HOA and recently updated home with an amazing use of square footage. The Corner lot provides a huge backyard with covered patio ready for all your summer fun. Above Ground Pool is purchased and ready to be installed if you so desire. The House has a great floorplan with Master Suite downstairs and high ceilings and tons of natural light in the main living room. Upstairs you have two secondary bedrooms, bathroom and loft style secondary living area. Owners are being relocated for work and will also have the possibility of having their loan with its 5.5% interest rate assumed. Call Today for a Showing.

The data relating to real estate for sale on this web site comes in part from the Broker Reciprocity Program of the NTREIS Multiple Listing Service. Real estate listings held by brokerage firms other than this broker are marked with the Broker Reciprocity logo and detailed information about them includes the name of the listing brokers. ©2024 North Texas Real Estate Information Systems
| Copyright © 2024, Houston Realtors Information Service, Inc. All information provided is deemed reliable but is not guaranteed and should be independently verified. IDX information is provided exclusively for consumers' personal, non-commercial use, that it may not be used for any purpose other than to identify prospective properties consumers may be interested in purchasing. |
Forney Real Estate
The median home value in Forney, TX is $212,800. This is higher than the county median home value of $202,100. The national median home value is $219,700. The average price of homes sold in Forney, TX is $212,800. Approximately 82.83% of Forney homes are owned, compared to 15.12% rented, while 2.05% are vacant. Forney real estate listings include condos, townhomes, and single family homes for sale. Commercial properties are also available. If you see a property you’re interested in, contact a Forney real estate agent to arrange a tour today!
Forney, Texas 75126 has a population of 17,793. Forney 75126 is more family-centric than the surrounding county with 48.52% of the households containing married families with children. The county average for households married with children is 38.71%.
The median household income in Forney, Texas 75126 is $80,160. The median household income for the surrounding county is $63,926 compared to the national median of $57,652. The median age of people living in Forney 75126 is 30.3 years.
Forney Weather
The average high temperature in July is 94.6 degrees, with an average low temperature in January of 34.8 degrees. The average rainfall is approximately 40.6 inches per year, with 0.6 inches of snow per year.
