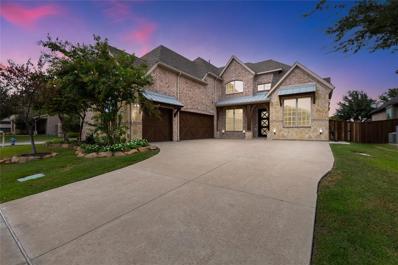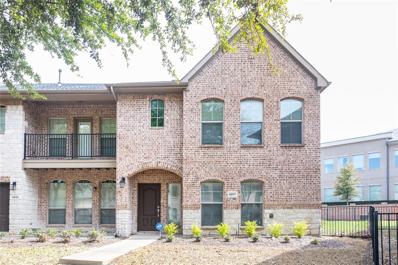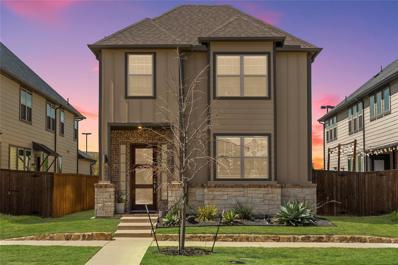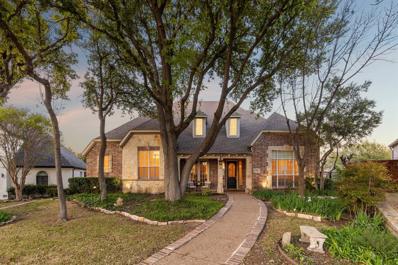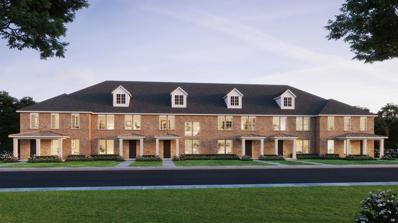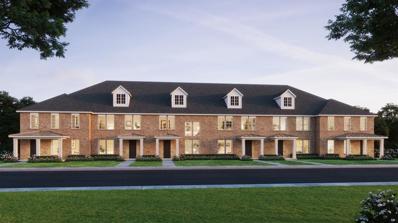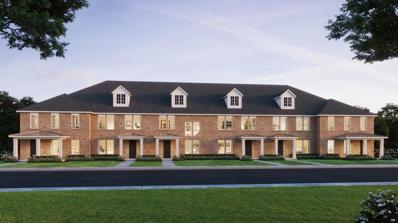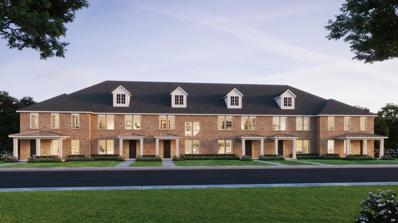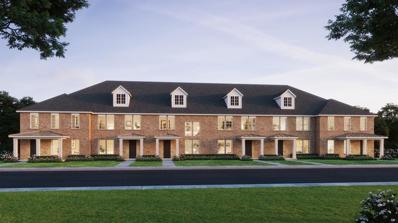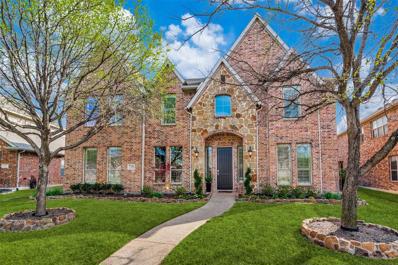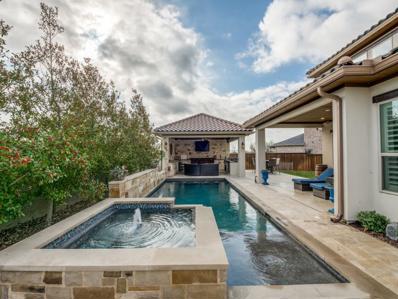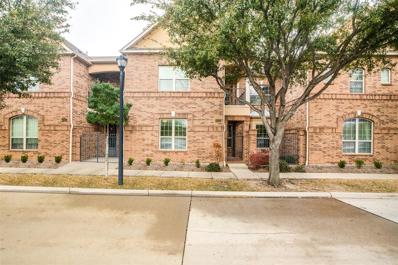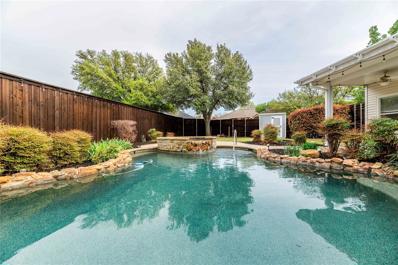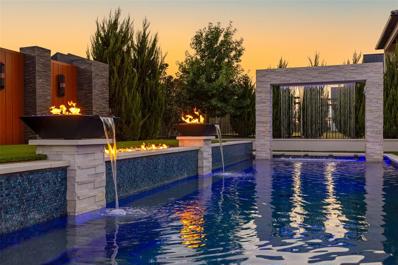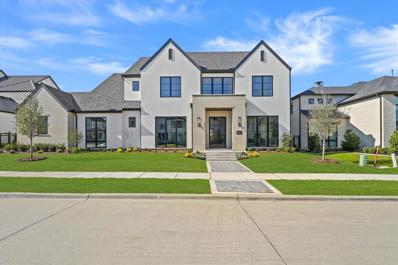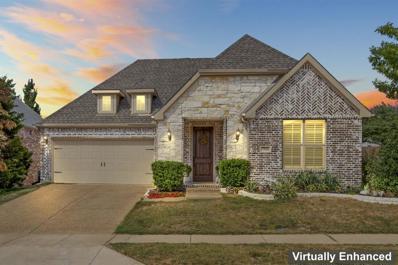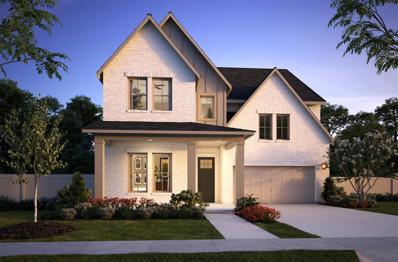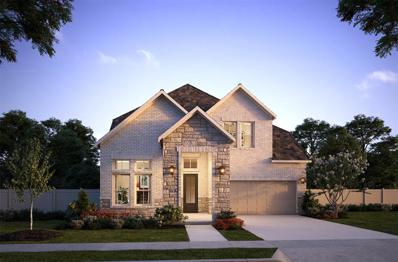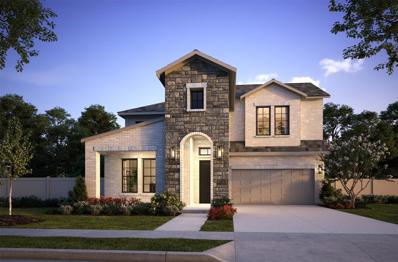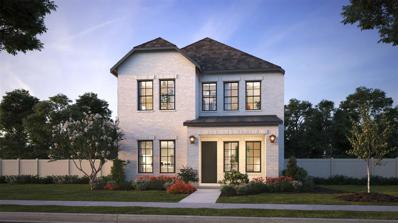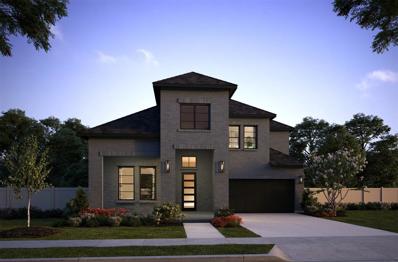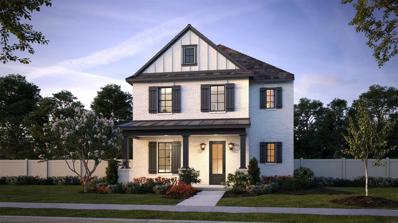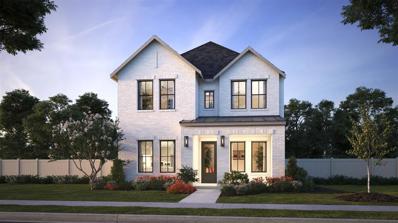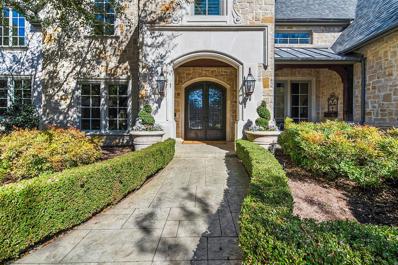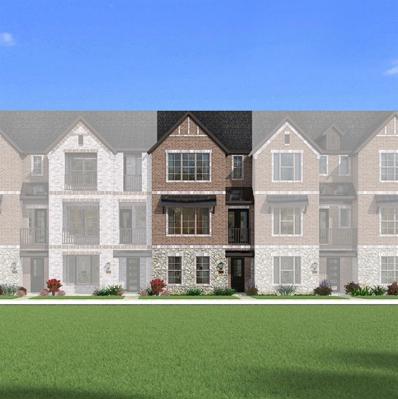Frisco TX Homes for Sale
$1,099,999
2614 Berry Brook Lane Frisco, TX 75034
- Type:
- Single Family
- Sq.Ft.:
- 4,111
- Status:
- Active
- Beds:
- 5
- Lot size:
- 0.19 Acres
- Year built:
- 2014
- Baths:
- 4.00
- MLS#:
- 20464964
- Subdivision:
- Stonebrook Crossing
ADDITIONAL INFORMATION
Nestled in prestigious Stonebrook Crossing, this meticulously maintained corner lot redefines luxury living. Soaring ceilings welcome you to an opulent main floor, featuring the dining room, a refined study, and a guest suite with an ensuite bath. The gourmet kitchen boasts an abundance of cabinetry, gas cooktop, double ovens, and an expansive island opening to a family room with a cozy fireplace and brand new glass sliding door. Exquisite millwork and hand scraped hardwood floors grace the entire estate. The primary suite, boasts a spa-style bath, complete with a soaking tub, separate shower, dual vanities, and an oversized walk-in closet. A brand new built in 2021 pool elevates the backyard into a private oasis with covered patio space, water features, and travertine-marble coping. Located convienetly close to The Star, Shops at Legacy, and PGA Headquarters, this residence is a testament to luxury and convenience. Seize the chance to make this property your dream home.
$470,000
6877 Regello Drive Frisco, TX 75034
- Type:
- Townhouse
- Sq.Ft.:
- 1,998
- Status:
- Active
- Beds:
- 3
- Lot size:
- 0.1 Acres
- Year built:
- 2008
- Baths:
- 3.00
- MLS#:
- 20555765
- Subdivision:
- Bella Casa Ph 2
ADDITIONAL INFORMATION
Sweet townhome in highly desirable Frisco area! It offers 3 bedrooms, 2.5 bathrooms, and an open 2-story concept. The living, dining and kitchen are downstairs with hardwood ceramic tile floors throughout. The primary ensuite bedroom features vaulted ceiling, generous walk in closet and large bathroom with 2 sinks and separate shower and tub. The kitchen equipped with granite counters, stainless appliances, and walnut stained custom cabinetry with lighting. Located in a corner lot that provides private patio and fenced specious side yard for outdoor entertaining and family time. The HOA maintains the yard, sprinkler system, exterior and roof. The peaceful community provides swimming pool, fitness, trails. Great access to major DFW business, including Stonebriar center, HQ of PAG, Toyota Stadium, the Star, Shop at Legacy, Legacy West, via NDT, HWY-121, Preston Rd, etc.
$700,000
8499 Ottowa Ridge Frisco, TX 75034
- Type:
- Single Family
- Sq.Ft.:
- 2,702
- Status:
- Active
- Beds:
- 3
- Lot size:
- 0.1 Acres
- Year built:
- 2019
- Baths:
- 3.00
- MLS#:
- 20554758
- Subdivision:
- Villages Of Majestic
ADDITIONAL INFORMATION
Welcome home to this like-new Trophy Signature home with a solid mahogany front door that makes a statement for the rest of the home's luxurious features & open-concept floorplan. Fall in love with the 2 story family room & contemporary LED fireplace, perfect for ambiance on chilly nights. Built-in ss appliances & quartz countertops make the kitchen perfect for cooking meals & entertaining family & guests. A game room welcomes you to the 2nd floor along with an oversized primary suite with sitting area. Not only is this home beautiful with extreme attention to detail, you will also love how efficient it is! Constructed with an ultra-energy-efficient design, foam insulation, & tankless water heater, this smart home offers an oversized 2 car garage & a low-maintenance yard that allows more time to enjoy what you love. Take advantage of this unbeatable location within minutes to an abundant amount of dining & shopping! This East facing home is also zoned for the desirable Wakleland HS.
$849,000
5790 Gadwall Drive Frisco, TX 75034
- Type:
- Single Family
- Sq.Ft.:
- 2,955
- Status:
- Active
- Beds:
- 3
- Lot size:
- 0.28 Acres
- Year built:
- 1998
- Baths:
- 3.00
- MLS#:
- 20554670
- Subdivision:
- Starwood
ADDITIONAL INFORMATION
Lovely one story, one owner Huntington blt home in gated & guarded Starwood. Located on a curve, this home features an oversized .28 acre lot, a gated driveway & a side yard w-gardens. The floor plan offers a handsome Executive Study w-built-ins, a closet, French doors & a front Living & Dining Room. The Family Room features a beautiful rock fireplace that is the focal point of this room--it's stunning! The Island Kitchen is oversized w-abundant cabinetry, a walk-in pantry & a large Breakfast Room w-window seat storage to boot. The Utility Room features a sink & cabinets. Outfitted w-Plantation Shutters on the front & wood floors, this one's a beauty! The split bedroom floor plan offers 2 Guest Bedrooms w-J&J Bath between them & the Owners Suite is split from these for privacy. It also offers a much desired 3 car garage which is oversized, offering a much needed large storage area! The roof & gutters were replaced in 2015, HVAC & HW heaters have been replaced. Come make it yours!
$607,990
9675 Speaker Drive Frisco, TX 75034
- Type:
- Townhouse
- Sq.Ft.:
- 2,306
- Status:
- Active
- Beds:
- 3
- Lot size:
- 0.07 Acres
- Year built:
- 2024
- Baths:
- 3.00
- MLS#:
- 20565108
- Subdivision:
- Village On Main Street Townhomes
ADDITIONAL INFORMATION
CB JENI HOMES TATUM floor plan. Basking in natural light, this open plan is perfect for entertaining with sprawling living room down and gameroom up. Gourmet kitchen has quartz counters, spacious island with single bowl sink, gas stainless steel appliances, vented to outside, site finished painted cabinetry with all the options like trash pull out and pot & pan drawers. Additional luxury finishes include luxury vinyl plank flooring, quartz counters at full baths, high end tile throughout--all in a light neutral color scheme chosen by our design team. The upstairs owner's suite has huge closet, dreamy bathroom with oversized shower and separate vanities. Generous secondary bedrooms. Ample storage areas throughout. Coffee worthy front porch. Energy efficient whole home construction with cellulose spray foam encapsulation.
$602,990
9625 Speaker Drive Frisco, TX 75034
- Type:
- Townhouse
- Sq.Ft.:
- 2,277
- Status:
- Active
- Beds:
- 3
- Lot size:
- 0.07 Acres
- Year built:
- 2024
- Baths:
- 3.00
- MLS#:
- 20565068
- Subdivision:
- Village On Main Street Townhomes
ADDITIONAL INFORMATION
CB JENI HOMES HANSEN floor plan. End unit! Filled with natural light, this open plan is perfect for entertaining. Gourmet kitchen has quartz counters, gracious island with single bowl sink, gas stainless steel appliances, venting to outside, custom site finished cabinetry painted white, and huge walk-in pantry. Luxurious owner's suite is complete with an oversized walk-in shower, quartz counters, high end tiles, dual sinks, 2 spacious closets. Second living space up for relaxed living and generous bedrooms. Fresh and bright neutral designer curated color palette.
$549,990
9665 Speaker Drive Frisco, TX 75034
- Type:
- Townhouse
- Sq.Ft.:
- 2,127
- Status:
- Active
- Beds:
- 3
- Lot size:
- 0.05 Acres
- Year built:
- 2024
- Baths:
- 3.00
- MLS#:
- 20565394
- Subdivision:
- Village On Main Street Townhomes
ADDITIONAL INFORMATION
CB JENI HOMES EMILY floor plan. Contemporary open flow plan with modern design. Gourmet kitchen with quartz counters, under cabinet lighting, gas stainless steel appliances, venting to outside, custom site finished cabinetry, luxury vinyl plank flooring on first floor, high end tile at wet areas. Luxurious owner's suite is complete with an oversized walk-in shower, quartz counters, dual sinks, spacious closet. Oversized secondary bedrooms. Great storage space throughout. Classic neutral color palette throughout. Energy efficient with whole home quality construction.
$557,990
9645 Speaker Drive Frisco, TX 75034
- Type:
- Townhouse
- Sq.Ft.:
- 2,121
- Status:
- Active
- Beds:
- 3
- Lot size:
- 0.05 Acres
- Year built:
- 2024
- Baths:
- 3.00
- MLS#:
- 20565390
- Subdivision:
- Village On Main Street Townhomes
ADDITIONAL INFORMATION
CB JENI HOMES CALHOUN floor plan. Modern form and function are yours with this smart design. Gourmet kitchen with huge center island, quartz counters and custom shaker cabinets, gas stainless steel appliances, venting to outside, luxury vinyl plank flooring on first floor, high end tile throughout. Luxurious owner's suite is complete with an oversized shower, quartz counters, dual sinks, spacious closet. Great storage includes walk in pantry and closet under stairs. Oversized secondary bedrooms. Gameroom. Designer curated neutral color palette. Energy efficient home system with cellulose spray foam encapsulation.
$499,990
9655 Speaker Drive Frisco, TX 75034
- Type:
- Townhouse
- Sq.Ft.:
- 1,900
- Status:
- Active
- Beds:
- 2
- Lot size:
- 0.05 Acres
- Year built:
- 2024
- Baths:
- 3.00
- MLS#:
- 20565385
- Subdivision:
- Village On Main Street Townhomes
ADDITIONAL INFORMATION
CB JENI HOMES BOYD floor plan. Abundant living is yours in this open concept design highlighted by vaulted ceilings and lots of windows! Second floor loft space has open railing with view to double story living room. Luxury finishes include luxury vinyl plank flooring at first floor, gourmet kitchenâshaker style cabinetry, stainless steel appliance package with vent to outside, under cabinet lighting, quartz counters, high end tile finishes throughout. Great storage including closet under stairs. Classic neutral color palette chosen by our design team.
- Type:
- Single Family
- Sq.Ft.:
- 4,209
- Status:
- Active
- Beds:
- 5
- Lot size:
- 0.21 Acres
- Year built:
- 2007
- Baths:
- 4.00
- MLS#:
- 20535393
- Subdivision:
- Pearson Farms 1a
ADDITIONAL INFORMATION
Back on market - buyer backed out prior to repairs. Stunning backyard oasis in the heart of Frisco w-a saltwater pool, spa, synthetic turf & BI grill with a stamped concrete deck. Anyone ready for summer under your covered patio! This 5 bedroom home boasts a well thought out floorplan w-primary suite & mother in law down.The 2 story family room is anchored by a floor to ceiling stone FP & opens to the gourmet kitchen w-large island, gas ctop, dual ovens & spacious breakfast nook. Kitchen cabinets have been freshly painted. A private study makes working from home a breeze. Primary suite down has dual vanities, jet tub & sep shower. Upstairs you will find 3 addtl bedrooms plus a huge game & media room for watching your favorite movie or sports team. Recent updates include all new carpet & stained BOB fence for privacy. Wood flooring, plantation shutters, and a 3 car garage.Access to The Star,Frisco's new Downtown Rail District,Toyota Stadium, great shopping,restaurants & the new PGA.
$1,450,000
3996 Idlebrook Drive Frisco, TX 75034
- Type:
- Single Family
- Sq.Ft.:
- 4,549
- Status:
- Active
- Beds:
- 5
- Lot size:
- 0.31 Acres
- Year built:
- 2018
- Baths:
- 6.00
- MLS#:
- 20559757
- Subdivision:
- Edgestone At Legacy
ADDITIONAL INFORMATION
Welcome home to this gorgeous, luxury home located in the heart of Frisco, with easy access to restaurants, shops, and 121 and DNT. This is your own private oasis featuring a beautiful, bright, spacious floor plan, hardwood floors, and two dedicated home offices or additional flex space. The family room downstairs has a cozy fireplace, and overlooks a dream backyard. The gourmet chef's kitchen is perfect for entertaining, featuring SS appliances, ice maker, wine fridge, loads of beautiful cabinetry and a gorgeous island. The upstairs has a movie room perfect for family and friends, and lovely spacious bedrooms to relax. The primary bed and bath are spacious and includes a spa tub and walk-in shower . If you love to entertain and relax in your at home, the backyard includes a covered lounge area, grill, bar, and gorgeous pool. Love to play sports? You will love the sports court in the beautiful backyard. This is a wonderful property, featuring incredible amenities in a stellar location!
$582,000
8317 Moore Street Frisco, TX 75034
- Type:
- Townhouse
- Sq.Ft.:
- 2,854
- Status:
- Active
- Beds:
- 3
- Lot size:
- 0.06 Acres
- Year built:
- 2006
- Baths:
- 3.00
- MLS#:
- 20564543
- Subdivision:
- Frisco Square Ph 5
ADDITIONAL INFORMATION
ASSUMABLE 3.125 FHA LOAN* Luxury Townhome in the heart of Frisco. This 3 bedroom, 2.5 bath features spacious bedrooms, walk in closets, granite countertops, raised ceilings and a large updated kitchen with stainless appliances. While the 3 bedrooms are upstairs, downstairs has a bonus room to be used as either a work area or possible 4th bedroom. The large utility room has plenty of cabinets for storage. Relax on the patio or on the 2nd story covered balcony. The HOA takes care of the lawn maintenance so you can take advantage of living near all Frisco has to offer: Toyota Stadium, Frisco Discovery Center, Grand Park(coming soon), local shops, restaurants, the new Frisco library and other entertainment. This is a great opportunity to live in one of the most exciting areas in the country. *Loan assumption has qualifications that must be met by the buyer
$699,000
7916 Brijetta Drive Frisco, TX 75034
- Type:
- Single Family
- Sq.Ft.:
- 2,995
- Status:
- Active
- Beds:
- 5
- Lot size:
- 0.24 Acres
- Year built:
- 1999
- Baths:
- 4.00
- MLS#:
- 20562503
- Subdivision:
- Oakbrook Park Estates Ph Iii
ADDITIONAL INFORMATION
Prepare to be enchanted by this exquisite residence that demands your attention! Nestled on a spacious corner lot surrounded by mature trees, this beautiful home exudes an unparalleled sense of style and charm. Boasting 5 bedrooms, 3.5 bathrooms, and spacious game room, it offers ample space for perfect living. Indulge in the ultimate relaxation with your very own private swimming pool, while a spacious garage for two cars and covered driveway ensures convenience and comfort. Freshly painted house with LVP throughout entire house. Located in the prestigious Frisco neighborhood, the convenience of having an elementary school within walking distance adds to the allure, allowing for effortless morning strolls or bike rides with your little ones. House just minutes way from charming downtown Frisco with restaurants, shops and spectacular library. Don't miss out on the chance to call this stunning home your own-seize this opportunity to elevate your lifestyle!
$3,150,000
1669 Hidalgo Lane Frisco, TX 75034
- Type:
- Single Family
- Sq.Ft.:
- 5,070
- Status:
- Active
- Beds:
- 5
- Lot size:
- 0.32 Acres
- Year built:
- 2020
- Baths:
- 4.00
- MLS#:
- 20559113
- Subdivision:
- The Hills Of Kingswood
ADDITIONAL INFORMATION
Boasting luxury finishes and impeccable attention to detail, this property is the perfect choice for those looking to live in style in the distinguished Hills of Kingswood. The elegant gourmet chef's kitchen boasts the highest quality finishes, exquisite state-of-the-art appliances and 2 expansive islands. Seamlessly blending indoor and outdoor spaces, the sliding doors create an ideal setting for gatherings and entertainment. Step into a backyard oasis boasting a sublime pool, multiple fireplaces, and tranquil water features, perfect for relaxation and hosting guests. The main level is highlighted by a generously appointed primary suite and an additional fifth bedroom for convenience. Upstairs, indulge in leisure with an expansive game room, bar, 3 bedrooms, and a media room to watch your favorite movies. Revel in the luxury of a cigar room or climb the balcony with a spiral staircase for a mesmerizing view of the dreamy backyard. This property has everything you could ever want!
$3,795,000
1634 Hidalgo Lane Frisco, TX 75034
Open House:
Saturday, 5/4 1:00-3:00PM
- Type:
- Single Family
- Sq.Ft.:
- 6,588
- Status:
- Active
- Beds:
- 5
- Lot size:
- 0.31 Acres
- Year built:
- 2024
- Baths:
- 8.00
- MLS#:
- 20558781
- Subdivision:
- The Hills Of Kingswood
ADDITIONAL INFORMATION
Magnificent new construction in the prestigious gated community of Hills of Kingswood in Frisco! Cradled by the lush, wooded greenbelt adjacent to Lake Lewisville, it is amongst the most desirable homesites for unparalleled luxury living. Featuring 5 oversized bedrooms with their own en-suites, 3 half baths, an elegant study, an open floor plan that provides functionality and comfort, and ample space upstairs that can be used as a media or game room. Upon entering, you are greeted by a refined yet warm ambiance. The large windows and abundant natural light fill this home with a pleasant glow. The kitchen has state-of-the-art Sub-Zero and Wolf appliances, walk-in pantry, and expansive prep kitchen. The primary suite and guest bed are on the ground floor at different ends of the property. Upstairs you'll find 3 additional bedrooms, along with the second utility room and a large game room with balcony. The backyard was designed with a future pool in mind has ample space for activities.
$645,000
7514 Acorn Lane Frisco, TX 75034
- Type:
- Single Family
- Sq.Ft.:
- 2,179
- Status:
- Active
- Beds:
- 4
- Lot size:
- 0.15 Acres
- Year built:
- 2014
- Baths:
- 3.00
- MLS#:
- 20553934
- Subdivision:
- Hickory Spgs
ADDITIONAL INFORMATION
Luxurious Living Awaits: Nestled in Frisco's heart, discover a single-story haven where convenience meets entertainment. Prime Location: Walk to SMC, dine, and enjoy FC Dallas games. Nearby: Shops, PGA Campus, Frisco Library, and The Star. Elegant Interiors: 4-bed, 3-bath home with an office featuring stunning built-ins. Culinary dream kitchen with island, granite countertops, gas range. Fireplace-warmed great room and dining area for family gatherings. Private Retreat: Split bedroom layout for individual privacy. Plantation shutters, wood floors, crown molding add elegance. Serene Outdoors: Backyard with covered patio and high rock fencing for a private sanctuary. Community Amenities: Pool and walking trails in the neighborhood. Live the Lifestyle: More than a home, it's an invitation to luxury, convenience, and endless entertainment. Don't miss out!
- Type:
- Single Family
- Sq.Ft.:
- 3,945
- Status:
- Active
- Beds:
- 5
- Lot size:
- 0.14 Acres
- Year built:
- 2023
- Baths:
- 6.00
- MLS#:
- 20559800
- Subdivision:
- Village On Main Street
ADDITIONAL INFORMATION
NORMANDY HOMES ROUSSEAU floor plan. This stunning, brand-new 2-story residence offers a spacious 3,945 square feet of luxurious living space right in the hub of Frisco! Step inside and be captivated by the elegant design & modern amenities. The heart of this home is the open-concept living area featuring high ceilings in the family room and a cozy electric fireplace, perfect for creating warm & inviting gatherings. The main floor boasts a chef's kitchen with top-of-the-line appliances + generous island, making it perfect for culinary adventures. The study is ideal for remote work or quiet reading retreat. Media room offers a dedicated space for entertainment & relaxation. You'll find a sumptuous ownerâs suite downstairs with spa-like ensuite bathroom. Family & friends visit often for extended periods? Got you covered here with a secondary bedroom downstairs & full bathroom steps away. Upstairs you'll find 3 bedrooms, 3 baths, a spacious game room & media room for hours of family fun!
$959,359
9985 Countess Drive Frisco, TX 75034
- Type:
- Single Family
- Sq.Ft.:
- 3,794
- Status:
- Active
- Beds:
- 5
- Lot size:
- 0.14 Acres
- Year built:
- 2023
- Baths:
- 6.00
- MLS#:
- 20559738
- Subdivision:
- Village On Main Street
ADDITIONAL INFORMATION
NORMANDY HOMES DELACROIX floor plan. Welcome to your dream home located right in the heart of Frisco! This brand new, two-story residence is situated on a Northwest facing lot, offering an abundance of space with high ceilings in the family room. This 5 bedroom home features a study, 2 spacious bedrooms downstairs, 3 bedrooms upstairs, and 5.5 luxurious bathrooms. With a focus on both functionality and style, this home is perfect for a growing family or those who love to entertain. Upstairs, you'll discover a media room, perfect for movie nights and relaxation. The spacious game room provides an ideal spot for play and entertainment, making this home a hub for family fun. Located in a desirable neighborhood, you'll enjoy convenience to schools in Frisco ISD, shopping, dining, and parks. Don't miss the opportunity to make this stunning home yours!
- Type:
- Single Family
- Sq.Ft.:
- 3,584
- Status:
- Active
- Beds:
- 4
- Lot size:
- 0.14 Acres
- Year built:
- 2023
- Baths:
- 5.00
- MLS#:
- 20559718
- Subdivision:
- Village On Main Street
ADDITIONAL INFORMATION
NORMANDY HOMES GENEVIEVE floor plan. Welcome to the home of your dreams! This magnificent, brand-new residence offers the perfect blend of style, space, and modern comforts, including a formal dining room for all your family gatherings. With its prime location right in the heart of Frisco, this home is close to schools in Frisco ISD, parks, and all the comforts you need! The downstairs boasts a sumptuous ownerâs suite with a spa-like ensuite bathroom. You'll also find a spacious second bedroom downstairs and ensuite bathroom, ideal for extended family and guests! The spacious study is ideal for remote work or a quiet reading retreat. Upstairs, you'll find two additional bedrooms, each with spacious walk-in closets. The generously-sized media room and game room provide endless entertainment possibilities! Don't miss the opportunity to make this extraordinary property your own!
$775,900
9582 Hedge Street Frisco, TX 75034
- Type:
- Single Family
- Sq.Ft.:
- 3,062
- Status:
- Active
- Beds:
- 4
- Lot size:
- 0.1 Acres
- Year built:
- 2024
- Baths:
- 4.00
- MLS#:
- 20559656
- Subdivision:
- Village On Main Street
ADDITIONAL INFORMATION
NORMANDY HOMES GABRIEL floor plan. This home is located right in the heartbeat of Frisco! Situated within the highly coveted Frisco ISD! Captivating home on a South facing lot. This home has a spacious kitchen with enough space for everything you want! Enjoy the outside living areas as much as the inside area with a covered patio and a turfed yard, perfect for play, relaxation, or outdoor gatherings! This home boasts an enormous ownerâs suite downstairs with a walk-in closet and luxurious owner's bath to match! Your family and guests will appreciate having their own space upstairs, which includes 3 additional bedrooms each with spacious walk-in closets, a private ensuite upstairs for one of the bedrooms, a media room, and a super game room that overlooks the family space below! Youâll also find plenty of stylish upgrades throughout the home! You donât want to miss this one!
- Type:
- Single Family
- Sq.Ft.:
- 3,794
- Status:
- Active
- Beds:
- 5
- Lot size:
- 0.14 Acres
- Year built:
- 2023
- Baths:
- 6.00
- MLS#:
- 20559676
- Subdivision:
- Village On Main Street
ADDITIONAL INFORMATION
NORMANDY HOMES DELACROIX floor plan. Welcome to your dream home located right in the heart of Frisco This brand new, two-story residence is situated on a North facing lot, offering an abundance of space with high ceilings in the family room. This 5 bedroom home features a study, 2 spacious bedrooms downstairs, 3 bedrooms upstairs, and 5.5 luxurious bathrooms. With a focus on both functionality and style, this home is perfect for a growing family or those who love to entertain. Upstairs, you'll discover a media room, perfect for movie nights and relaxation. The spacious game room provides an ideal spot for play and entertainment, making this home a hub for family fun. Located in a desirable neighborhood, you'll enjoy convenience to schools in Frisco ISD, shopping, dining, and parks. Don't miss the opportunity to make this stunning home yours!
$744,950
9540 Hedge Street Frisco, TX 75034
- Type:
- Single Family
- Sq.Ft.:
- 3,026
- Status:
- Active
- Beds:
- 4
- Lot size:
- 0.1 Acres
- Year built:
- 2023
- Baths:
- 4.00
- MLS#:
- 20559584
- Subdivision:
- Village On Main Street
ADDITIONAL INFORMATION
NORMANDY HOMES CANNES floor plan. This home is located right in the vibrant area of Frisco at Preston & Main Street! This community is situated within the highly-ranked Frisco ISD! Impressive home on a South facing lot. Upon entrance into the home, youâll be greeted by an impressively showcased staircase. This home has a spacious kitchen that opens to the dining and family room, making it perfect for entertaining guests & family gatherings! The backyard boasts a covered patio and turfed yard for stress-free maintenance! You have to see the size of the ownerâs walk-in closet! Itâs a fashionistaâs dream! The luxurious ownerâs bath is sure to keep any everyone happy who values their own space! The upstairs has 3 additional bedrooms each with spacious walk-in closets, a private ensuite upstairs for one of the bedrooms, a media room, and a fantastic game room that overlooks the family space below! Youâll also find many attractive upgrades throughout the home! This one won't last long!
$762,800
9558 Hedge Street Frisco, TX 75034
- Type:
- Single Family
- Sq.Ft.:
- 3,062
- Status:
- Active
- Beds:
- 4
- Lot size:
- 0.1 Acres
- Year built:
- 2023
- Baths:
- 4.00
- MLS#:
- 20559563
- Subdivision:
- Village On Main Street
ADDITIONAL INFORMATION
NORMANDY HOMES GABRIEL floor plan. This home is located right in the heartbeat of Frisco! Situated within the highly coveted Frisco ISD! Captivating home on a South facing lot. This home has a spacious kitchen with enough space for everything you want! Enjoy the outside living areas as much as the inside area with a covered patio and a turfed yard, perfect for play, relaxation, or outdoor gatherings! This home boasts an enormous ownerâs suite downstairs with a walk-in closet and luxurious owner's bath to match! Your family and guests will appreciate having their own space upstairs, which includes 3 additional bedrooms each with spacious walk-in closets, a private ensuite upstairs for one of the bedrooms, a media room, and a super game room that overlooks the family space below! Youâll also find plenty of stylish upgrades throughout the home! You donât want to miss this one!
$2,950,000
3180 Seneca Drive Frisco, TX 75034
- Type:
- Single Family
- Sq.Ft.:
- 6,210
- Status:
- Active
- Beds:
- 5
- Lot size:
- 0.58 Acres
- Year built:
- 2005
- Baths:
- 7.00
- MLS#:
- 20522791
- Subdivision:
- Villages Of Stonebriar Park
ADDITIONAL INFORMATION
ENTERTAINER'S DREAM HOME: Exhale as you enter the community of Stonebriar Park and drive the tree lined streets to your new home. This south Frisco location can't be beat. Within 3 miles you have access to The DNT and 121 for airport access or commuting. This recently remodeled residence is a breath of fresh air because it will be sold with most of the furnishings. No need to hire a decorator because the Sellers have already done that. This home will appeal to discriminating buyers that only want quality. A rare feature of the game room and the media room on the first level is just the beginning. If features like old Chicago brick floors, wide plank old barn wood floors, wolf range, sub zero fridges, Miele dishwasher, master steam shower, pool, spa, plenty of extra yard and an oversized 3 car garage sound dreamy to you come see this unique listing. There are so many details in this home you will need to allow an hour to visit and be awestruck by all the elegant features.
- Type:
- Townhouse
- Sq.Ft.:
- 2,669
- Status:
- Active
- Beds:
- 3
- Lot size:
- 0.03 Acres
- Year built:
- 2024
- Baths:
- 3.00
- MLS#:
- 20557058
- Subdivision:
- Wade Settlement
ADDITIONAL INFORMATION
Jamestown is an exquisitely designed three-story floorplan with plenty of space to entertain, gather or just stretch out & get comfortable. 3 bedrooms, 3 bathrooms, & a study offer plenty of living & storage space, while having 2 utility rooms & under-stair storage furthers your convenience. Apart from the upstairs ownerâs suite with his & hers closets & a private bath, the Jamestown also offers a junior ownerâs suite on the 1st floor. The large, connected kitchen, dining & living space has a kitchen island with breakfast bar. From the covered porch to the 2nd-floor covered balcony, thereâs also plenty of room to gather outdoors. 2023. Wade Settlement is Friscoâs newest high-end, historic townhome community. You will enjoy a large private park, amenities center & pool, located close to all the attractions of the Frisco Business District, historic downtown Frisco, Dr Pepper Ballpark & Arena, the Dallas Cowboysâ FIT gym & Star event center, Stonebriar Centre & Legacy West. Est Comp May

The data relating to real estate for sale on this web site comes in part from the Broker Reciprocity Program of the NTREIS Multiple Listing Service. Real estate listings held by brokerage firms other than this broker are marked with the Broker Reciprocity logo and detailed information about them includes the name of the listing brokers. ©2024 North Texas Real Estate Information Systems
Frisco Real Estate
The median home value in Frisco, TX is $384,100. This is higher than the county median home value of $290,800. The national median home value is $219,700. The average price of homes sold in Frisco, TX is $384,100. Approximately 70.45% of Frisco homes are owned, compared to 24.69% rented, while 4.85% are vacant. Frisco real estate listings include condos, townhomes, and single family homes for sale. Commercial properties are also available. If you see a property you’re interested in, contact a Frisco real estate agent to arrange a tour today!
Frisco, Texas 75034 has a population of 155,363. Frisco 75034 is more family-centric than the surrounding county with 55.83% of the households containing married families with children. The county average for households married with children is 41.63%.
The median household income in Frisco, Texas 75034 is $120,701. The median household income for the surrounding county is $80,290 compared to the national median of $57,652. The median age of people living in Frisco 75034 is 36.5 years.
Frisco Weather
The average high temperature in July is 92.8 degrees, with an average low temperature in January of 32 degrees. The average rainfall is approximately 40.2 inches per year, with 2.1 inches of snow per year.
