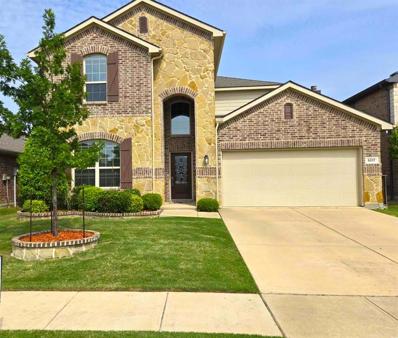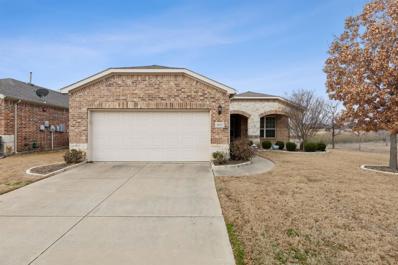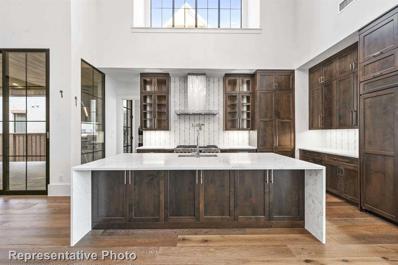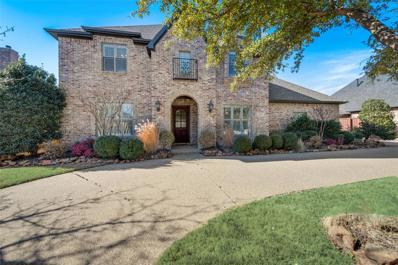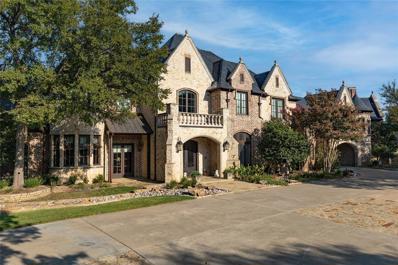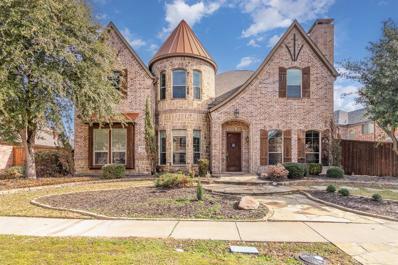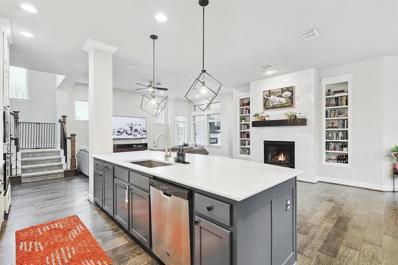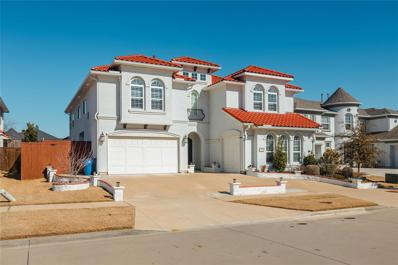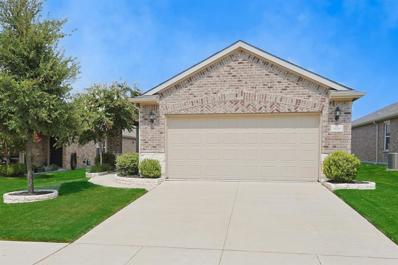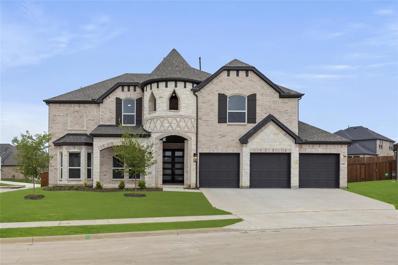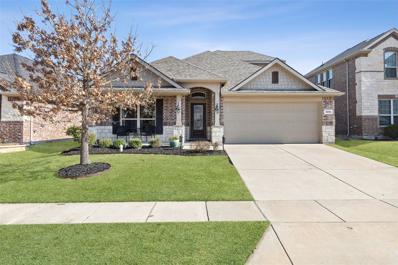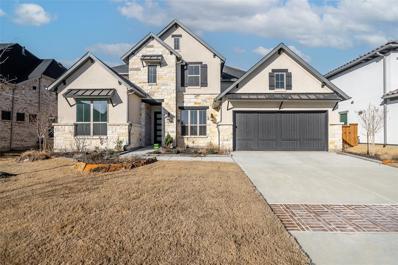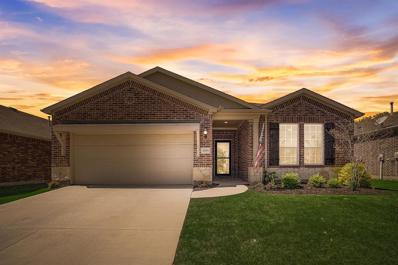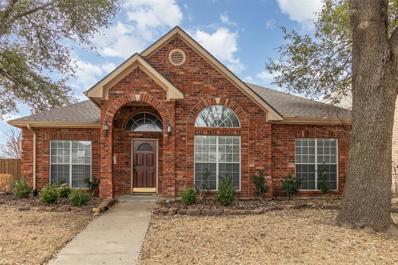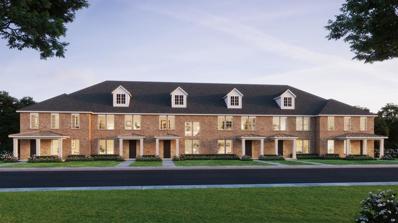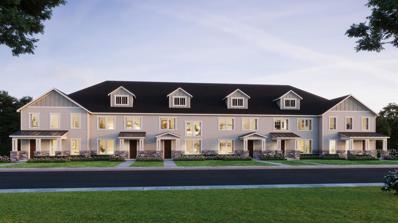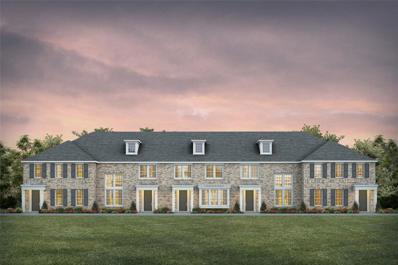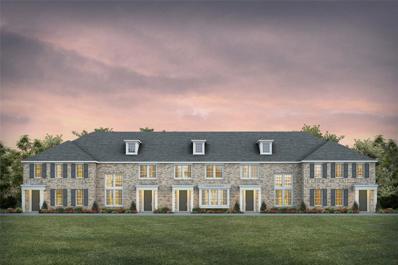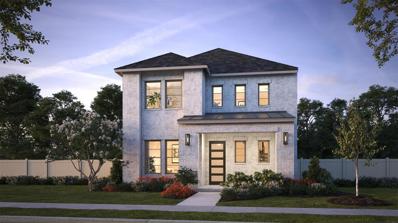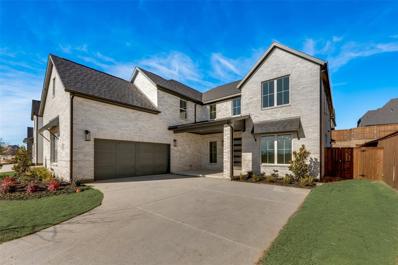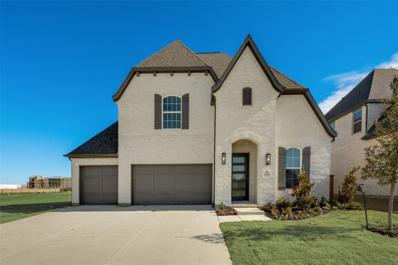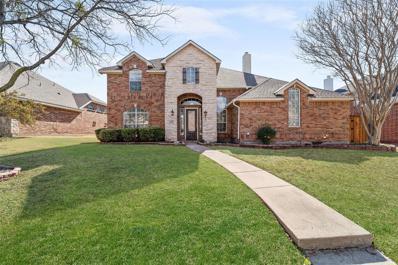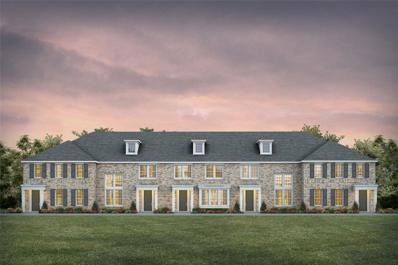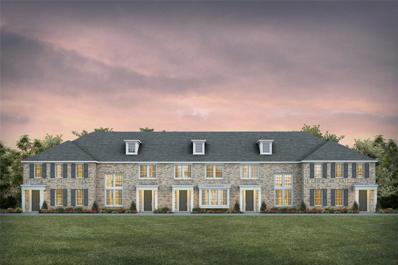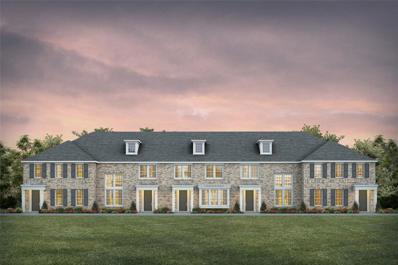Frisco TX Homes for Sale
$610,000
5017 Texana Drive Frisco, TX 75036
- Type:
- Single Family
- Sq.Ft.:
- 2,947
- Status:
- Active
- Beds:
- 4
- Lot size:
- 0.14 Acres
- Year built:
- 2016
- Baths:
- 3.00
- MLS#:
- 20533438
- Subdivision:
- The Shores At Hidden Cove Phas
ADDITIONAL INFORMATION
Gorgeous home in gated community. Open concept kitchen flows into spacious living area with fireplace and plenty of natural lighting from large windows overlooking the backyard. The primary bedroom is downstairs with large bathroom that features dual sinks, separate shower, garden tub, and a spacious walk-in closet. The extra bedroom downstairs is perfect for entertaining guests, mother-in-law suite, or a home office. Upstairs features two bedrooms, a large game room, and a separate media room with projector, and surround sound speakers. Even the media room furniture will stay if you like. The interior is beautiful and spacious as well as the exterior. A large grassy backyard with custom-built covered patio with stamped concrete and vaulted ceiling makes this outdoor living space a desirable feature. Backyard has lighting, misters, and a new cedar fence with steel posts for durability and privacy. Desirable neighborhood in Frisco. Easy commutes from 121 corridor and the Dallas Tollway.
$499,990
6673 Prospero Lane Frisco, TX 75036
- Type:
- Single Family
- Sq.Ft.:
- 1,766
- Status:
- Active
- Beds:
- 2
- Lot size:
- 0.14 Acres
- Year built:
- 2014
- Baths:
- 2.00
- MLS#:
- 20535839
- Subdivision:
- Frisco Lakes By Del Webb Villa
ADDITIONAL INFORMATION
Come see this lovely home in Frisco Lakes by Del Webb a 55+ active adult living community. The wonderful features of this home start the second you drive up and see the open green space adjacent to the home and the nice front patio. The entire back of the home has a beautiful view of a pond leading to Lake Lewisville. This home has a spacious eat-in kitchen, a granite-covered countertop, and an island. The large living room is perfect for entertaining and a floor-to-ceiling stone fireplace. Enjoy your extra flex room or study just off the main living room. This beautiful community is packed with amenities, groups, and activities for you to enjoy. There is something for everyone who lives here including: 3 amenity centers, outdoor and indoor pools, fitness center, indoor walking track, 18 hole golf course, bocce ball courts, walking trails, tennis courts, pickleball courts, and over 100 special interest groups to choose from.
$1,748,956
13675 Rollingwood Lane Frisco, TX 75033
- Type:
- Single Family
- Sq.Ft.:
- 3,003
- Status:
- Active
- Beds:
- 4
- Lot size:
- 0.17 Acres
- Year built:
- 2024
- Baths:
- 6.00
- MLS#:
- 20535382
- Subdivision:
- Fields
ADDITIONAL INFORMATION
MLS# 20535382 - Built by Huntington Homes - October completion! ~ Best selling Olivier w white painted brick & Tudor elevation. 22 ft beamed ceilings in great room. Kitchen has 48in Subzero fridge & 48in Wolf range. Prep kitchen w 2nd dw, 42in Subzero fridge, sink & icemaker Dining has hutch w wine fridges and wine racks. All ensuite bedrooms. Media room off fr for fun movie nights. Primary has Calif closet, multiple shower heads and freestanding tub. Glass enclosed study w built in. 10 ft tall sliders open to outdoor living area w outdoor kitchen, Wolf grill & venthood, sink & mini fridge. Outdoor fireplace for cozy gatherings. Pool bath. This home overlooks greenbelt. Wont last!!
$1,150,000
11363 Altamont Drive Frisco, TX 75033
- Type:
- Single Family
- Sq.Ft.:
- 4,324
- Status:
- Active
- Beds:
- 5
- Lot size:
- 0.27 Acres
- Year built:
- 2004
- Baths:
- 4.00
- MLS#:
- 20533623
- Subdivision:
- Griffin Parc Ph 4
ADDITIONAL INFORMATION
Stunning 5 BR house walking distance to highly rated Pink Elementary. Beautiful entry shows off hand-scraped wood floors throughout office, formal DR and into the spacious living room. Large open kitchen is equipped with dbl ovens, SS appliances and granite c-tops with view of the back yard and pool. The primary bedroom ensuite has a charming shiplap wall and barn door leading to the newly renovated bathroom providing a luxurious touch. Don't miss the Murphy bed in 2nd BR downstairs. Upstairs has 3 BRs, 1 full bath and a J and J bath each with its own unique features providing convenience and comfort for all residents. Media room includes projector, screen, mini fridge, and snack area. Backyard features covered patio, outdoor kitchen, heated pool and spa, and a generous grassy area. The 3-car garage boasts epoxy floor and built-in cabinets. Experience the luxury, comfort, and charm of 11363 Altamont Dr where every detail has been crafted for the perfect living experience.
$6,150,000
35 Stonebriar Way Frisco, TX 75034
- Type:
- Single Family
- Sq.Ft.:
- 10,685
- Status:
- Active
- Beds:
- 8
- Lot size:
- 3.93 Acres
- Year built:
- 2002
- Baths:
- 9.00
- MLS#:
- 20522014
- Subdivision:
- Stonebriar Creek
ADDITIONAL INFORMATION
Introducing a captivating gem in the heart of Frisco's prestigious Stonebriar Creek Estates. Tucked away in an exclusive, gated community, this stunning residence spans across 3.932 acres, boasting privacy and serenity. Enjoy the pleasure of a dedicated temperature controlled wine room, perfect for showcasing your collection. Entertain and relax in the spacious game room, ideal for creating lasting memories. Step outside to a resort-style oasis, complete with a pool for refreshing dips on warm summer days. Elevate your living experience with the convenience of an elevator, effortlessly connecting each level. Additionally, this remarkable home features a separate, private apartment offering versatility and accommodating extended guests or multigenerational living. Located just moments away from Legacy West in Plano and the Frisco Star Center, this exceptional property offers both luxury and accessibility. Welcome to a life of unparalleled luxury.
- Type:
- Single Family
- Sq.Ft.:
- 4,793
- Status:
- Active
- Beds:
- 5
- Lot size:
- 0.22 Acres
- Year built:
- 2004
- Baths:
- 4.00
- MLS#:
- 20529568
- Subdivision:
- Heather Ridge Estates Ph Ii A
ADDITIONAL INFORMATION
Nestled in Frisco, 10180 Fire Ridge Dr is a luxurious haven boasting 5 beds, 4 baths, and 3 fireplaces, epitomizing refined luxury. The impeccable curb appeal, featuring a charming mix of brick and stone, welcomes you. Inside, the expansive living room, adorned with a fireplace, seamlessly connects to the gourmet kitchen, ideal for both intimate gatherings and grand entertaining. The kitchen, a chef's dream, boasts high-end appliances, granite countertops, and a spacious center island. The master suite, located on the main level, offers comfort and style with its fireplace and lavish ensuite bath. Four additional bedrooms provide private retreats. Step outside to your own oasis with a covered patio and meticulously landscaped backyard, perfect for relaxation and entertainment. This home offers a blend of elegance, functionality, and tranquility, exceeding expectations in a prestigious neighborhood.
$859,997
13896 Colin Street Frisco, TX 75035
- Type:
- Single Family
- Sq.Ft.:
- 3,619
- Status:
- Active
- Beds:
- 4
- Lot size:
- 0.25 Acres
- Year built:
- 2018
- Baths:
- 4.00
- MLS#:
- 20514396
- Subdivision:
- Prairie View Ph 2a
ADDITIONAL INFORMATION
This exquisite David Weekley home, nestled on a corner lot in the sought-after Prairie View neighborhood, boasts a luxurious living experience. Featuring four spacious bedrooms and four elegant bathrooms, this property is a perfect blend of comfort and style. An expansive living area with a huge kitchen island, perfect for entertaining. Chef's Kitchen equipped with quartz countertops, a wood vent hood, and designer lighting. Master Suite with a spa-like bath, including an oversized shower with overhead spray. Versatile game room, a state-of-the-art media room, and a dedicated office space. $100K+ in beautifully covered patio with fans, stamped concrete, outdoor fireplace and a 10-person high-end hot tub. Epoxy garage floors, and upgraded lighting. Large pantry & utility room. neighborhood offers family-friendly amenities such as two playgrounds, community pool, & splash pad. Located in highly acclaimed Prosper ISD, this home is ideal for families seeking both luxury and convenience.
$1,425,000
13424 Kettle Camp Road Frisco, TX 75035
- Type:
- Single Family
- Sq.Ft.:
- 4,621
- Status:
- Active
- Beds:
- 6
- Lot size:
- 0.2 Acres
- Year built:
- 2019
- Baths:
- 7.00
- MLS#:
- 20506954
- Subdivision:
- Richwoods Ph Twenty Five
ADDITIONAL INFORMATION
Welcome to your luxurious new home! Located in Richwood, this extravagant property boasts 4,784 sqft of living space and sits on a 10,800 sqft lot size. Richwood offers unparalleled privacy, not only with its 24-hour gated and guarded community but also ensuring no street view images of the Richwood neighborhood are visible on Google Maps or any other mapping services. 13424 Kettle Camp Rd features a striking red tiled roof, white exterior walls, and an overall aristocratic appearance. Inside, the space is vast, featuring 6 separate bedrooms, 6 bathrooms, and a half-bath. Perfect for large families, it's ideal for harmonious and lively living a dream for many! The seller has transformed the backyard into a half-court basketball court, fulfilling the dreams of many children to have a basketball court at home. Additionally, there's a flowing landscape, meeting the needs of all family members Please come and view the house as soon as possible and don't miss out on this dreamy mansion!
$444,900
1938 Marble Ridge Frisco, TX 75036
- Type:
- Single Family
- Sq.Ft.:
- 1,494
- Status:
- Active
- Beds:
- 2
- Lot size:
- 0.11 Acres
- Year built:
- 2016
- Baths:
- 2.00
- MLS#:
- 20529014
- Subdivision:
- Frisco Lakes By Del Webb Villa
ADDITIONAL INFORMATION
This neighborhood is renowned for its exceptional lifestyle offerings. Presenting the Taft Street floor plan, situated within the esteemed Del Webb Frisco Lakes 55 + community, it offers easy access to the North Amenity Center, enhancing residents' enjoyment of community amenities. Boasting a master bedroom complete with an ensuite bathroom featuring dual sinks, a shower, and a generously sized walk-in closet, alongside a guest bedroom and bathroom, it caters to both relaxation and hospitality needs. Furthermore, this residence includes a separate office flex space, providing versatility to suit various lifestyle preferences. This fabulous modern and bright home features wood floors throughout and multiple upgrades. The kitchen features granite, cabinet space, and a center island. It has a gas range oven and a built-in microwave. Eat-in kitchen with butler's pantry plus additional eating space in the spacious dining and living combo. Easy access to major HWY and restaurants.
$927,748
1801 Warhol Court Frisco, TX 75068
- Type:
- Single Family
- Sq.Ft.:
- 4,454
- Status:
- Active
- Beds:
- 6
- Lot size:
- 0.43 Acres
- Year built:
- 2024
- Baths:
- 4.00
- MLS#:
- 20532309
- Subdivision:
- Northlake Estates
ADDITIONAL INFORMATION
MLS# 20532309 - Built by First Texas Homes - Ready Now! ~ Buyer Incentive!. - Up To $15K Closing Cost Assistance for Qualified Buyers on Select Inventory! See Sales Counselor for Details! 1-4 ACRE CORNER LOT!! If you like living in a castle, this is the home for you. This stunning elevation has a turre stone, front porch, and 3rd car garage. From the minute you enter the home, the double doors will take you back, with an open layout and soaring ceilings, this home has a Study, dining, 6 bdrm, with 2 bd & 2 bath down, a mediaand game room, a kitchen with California Island and Butler's pantry with quartz countertops and built-in ss appliances leading out to large covered patio. Supersized family w high flat ceilings with 12 foot wide by 8 foot tall sliding glass doors with floor to ceiling windows and wood flooring throughout, spacious primary suite with oversize shower and garden tub and large utility. This is the one you've been looking for!
- Type:
- Single Family
- Sq.Ft.:
- 2,423
- Status:
- Active
- Beds:
- 4
- Lot size:
- 0.14 Acres
- Year built:
- 2015
- Baths:
- 4.00
- MLS#:
- 20529664
- Subdivision:
- The Shores At Hidden Cove Phas
ADDITIONAL INFORMATION
Welcome to The Shores at Hidden Cove! This 4 bed, 2 full and 2 half bath home features a spacious and functional 1.5 story layout. The open kitchen flows into the living room with a fireplace, creating an inviting space for hosting. The primary suite offers privacy from other bedrooms, and an upstairs bonus room with half bathroom provides versatility. Enjoy an extended patio overlooking a low-maintenance backyard. Experience suburban comfort in a gated community with neighborhood pools and a park. Enjoy nearby Lake Lewisville for walking trails, kayaking, canoeing, camping, and boating! Close proximity to Hidden Cove Park, multiple golf clubs and an easy commute via DNT & Sam Rayburn Hwy.
$1,600,000
6897 Entwistle Road Frisco, TX 75034
- Type:
- Single Family
- Sq.Ft.:
- 4,296
- Status:
- Active
- Beds:
- 5
- Lot size:
- 0.19 Acres
- Year built:
- 2022
- Baths:
- 5.00
- MLS#:
- 20531872
- Subdivision:
- Edgestone At Legacy North Ph 4
ADDITIONAL INFORMATION
Gorgeous East Facing never lived in 5 bedroom, 4 bath, 3 car Tandem Garage, Mediaroom, Gameroom, Study, Covered Porch, Covered Patio in highly sought-after Edgestone at Legacy in West Frisco and Frisco ISD. Master and Guest bedrooms with private baths on first floor. The gourmet kitchen is a chef's dream includes oversized island, Stainless steel Appliances, upgraded Cabinets, Double ovens, Quartz Countertops open to breakfast area and Generous Family Room with Soaring Ceiling and Cozy Fireplace! Spacious master retreat offers a generous size bathroom with Quartz counters his & her vanities, Free standing tub & shower, large walk-in closet. Upstairs is a Large Game room + Media room, three secondary bedrooms & 2 Full Baths. Upgrades include Wood Floors, Game Room with metal railing overlooks from the Game Room to the Family Room, Outdoor kitchen. Just minutes from upscale shopping, PGA, dining, and nightlife in Frisco.
$550,000
6499 Paragon Drive Frisco, TX 75036
- Type:
- Single Family
- Sq.Ft.:
- 1,969
- Status:
- Active
- Beds:
- 3
- Lot size:
- 0.15 Acres
- Year built:
- 2015
- Baths:
- 2.00
- MLS#:
- 20530518
- Subdivision:
- Frisco Lakes By Del Webb Villa
ADDITIONAL INFORMATION
Tucked away on the secluded side of DFW's premier 55+ community, you'll find Frisco Lakes' best floor plan! 3 bedrooms (split) PLUS a study offer plenty of space and privacy for guests, hobbies and work! Close proximity to the pool, pickleball courts, fitness center and club activities! Gourmet kitchen boasts rich knotty alder cabinets, granite, SS built-ins, and planning desk. Sunny breakfast nook as well as formal dining space for entertaining. Enjoy morning coffee on the screened porch or BBQ on the spacious paver patio in your private backyard! Premium features include hardwood floors, tray ceilings, crown molding, tankless water heater, oh my, too many to mention! This one has it all! Del Webb offers 3 clubhouses with resort-style pools and fitness centers, golf, pickleball and tennis, bar and grill, over 80 clubs and activities, and so much more!
- Type:
- Single Family
- Sq.Ft.:
- 1,928
- Status:
- Active
- Beds:
- 3
- Lot size:
- 0.15 Acres
- Year built:
- 1992
- Baths:
- 3.00
- MLS#:
- 20528324
- Subdivision:
- Plantation Resort Augusta Farm
ADDITIONAL INFORMATION
Welcome to 5201 Promise Land Dr, a remarkable Dallas residence uniting style and functionality. This 3-bed, 3.1-bath home exemplifies modern design. A foyer leads to an open-concept living space seamlessly connecting the living room, dining area, and chef-inspired kitchen. Top-notch appliances, granite countertops, and a spacious island cater to culinary enthusiasts. The master suite is a luxurious retreat with a spacious bedroom, indulgent bathroom, and a generously sized walk-in closet. Two well-appointed bedrooms with en-suite bathrooms provide ample space. Natural light enhances upscale finishes. The outdoor space, including a private backyard and patio, offers a serene escape. Nestled in a desirable neighborhood, 5201 Promise Land Dr provides easy access to schools, parks, shopping, and dining, balancing convenience and tranquility. With contemporary design and premium amenities, this residence epitomizes sophisticated living in Dallas.
- Type:
- Townhouse
- Sq.Ft.:
- 2,292
- Status:
- Active
- Beds:
- 3
- Lot size:
- 0.06 Acres
- Year built:
- 2023
- Baths:
- 3.00
- MLS#:
- 20530799
- Subdivision:
- Village On Main Street Townhomes
ADDITIONAL INFORMATION
CB JENI HOMES EMILY floor plan. Beautiful view looking out to green space! Modern form and function are yours with this smart design. Gourmet kitchen with huge center island, quartz counters and custom shaker cabinets, gas stainless steel appliances, venting to outside, luxury vinyl plank flooring on first floor, high end tile throughout. Luxurious owner's suite is complete with an oversized shower, quartz counters, dual sinks, spacious closet. Great storage includes walk in pantry and closet under stairs. Oversized secondary bedrooms. Gameroom. Designer curated neutral color palette. Energy efficient home system with cellulose spray foam encapsulation.
- Type:
- Townhouse
- Sq.Ft.:
- 2,085
- Status:
- Active
- Beds:
- 2
- Lot size:
- 0.06 Acres
- Year built:
- 2023
- Baths:
- 3.00
- MLS#:
- 20530571
- Subdivision:
- Village On Main Street Townhomes
ADDITIONAL INFORMATION
CB JENI HOMES BOYD floor plan. Abundant living is yours in this open concept design highlighted by vaulted ceilings and lots of windows! Open to below with view of staircase; second living space above. Luxurious owner's suite is complete with an oversized shower, quartz counters, dual sinks, spacious closet. Walk in pantry and walk in storage closet too! Fine finishes chosen by our design team in a neutral color palette include luxury vinyl plank flooring on first floor, high end tile throughout, gourmet kitchen--site finished painted cabinetry, stainless steel appliance package with gas range, vent to outside, and under cabinet lighting. Energy efficient home system with cellulose spray foam encapsulation.
$631,990
8508 Mint Mews Frisco, TX 75035
- Type:
- Townhouse
- Sq.Ft.:
- 2,541
- Status:
- Active
- Beds:
- 3
- Lot size:
- 0.07 Acres
- Year built:
- 2024
- Baths:
- 3.00
- MLS#:
- 20530428
- Subdivision:
- Grove Frisco Phase 7
ADDITIONAL INFORMATION
CB JENI HOMES DARLEY floor plan. This beautiful Lifestyle home is located in one of Frisco's most premier master-planned communities, offering club house, fitness center, pools, parks and more. This is an end unit, giving you extra privacy, plenty of natural light in the home, and large front yard. This town home is ideal for entertaining family and friends, boasting a chefâs kitchen, which is open to the dining and family room, kitchen island, corner pantry, quartz countertops, stainless appliances, pot and pan drawers, 5 burner gas cook top and more. The upstairs game room separates the ownerâs suite from the secondary bedrooms and is perfect for a second living space, office or playroom. Relax in the ownerâs suite with the large bedroom and walk in closet. The bath has an oversized shower and two sinks. Call this home yours Summer of 2024!
- Type:
- Townhouse
- Sq.Ft.:
- 1,801
- Status:
- Active
- Beds:
- 2
- Lot size:
- 0.06 Acres
- Year built:
- 2023
- Baths:
- 3.00
- MLS#:
- 20530359
- Subdivision:
- Grove Frisco Phase 7
ADDITIONAL INFORMATION
CB JENI HOMES AZALEA floor plan. Located in an awesome master planned community. Enjoy cooking in the chef's style kitchen with gas cooktop, stainless appliances, pot and pan drawers and more. 20' ceiling with volume windows in the living room stream tons of natural light into the home. The large loft upstairs would be perfect for second living space or office. Owner's suite offers oversized shower, linen closet and large walk in closet. You will be impressed with the smart home automation, such as HDMI bundle in family room, enhance WIFI, and video doorbell. Home ready end of June 2024.
$793,330
9435 Keep Street Frisco, TX 75034
- Type:
- Single Family
- Sq.Ft.:
- 3,026
- Status:
- Active
- Beds:
- 4
- Lot size:
- 0.1 Acres
- Year built:
- 2024
- Baths:
- 4.00
- MLS#:
- 20530198
- Subdivision:
- Village On Main Street
ADDITIONAL INFORMATION
NORMANDY HOMES CANNES floor plan. This home is located right in the vibrant area of Frisco at Preston & Main Street! Community is situated within the highly-ranked Frisco ISD! Impressive home on a North facing lot. Upon entrance into the home, youâll be greeted by an impressively showcased staircase. This home has a spacious kitchen that opens to the dining and family room, making it perfect for entertaining guests and family gatherings! The backyard boasts a covered patio and turfed yard for stress-free maintenance! You have to see the size of the ownerâs walk-in closet! Itâs a fashionistaâs dream! The luxurious ownerâs bath is sure to keep any couple happy who values their own space! The upstairs has 3 additional bedrooms each with spacious walk-in closets, a private ensuite upstairs for one of the bedrooms, a bonus media room, and a fantastic game room that overlooks the family space below! Youâll also find many attractive upgrades throughout the home! This one won't last long!
$1,084,900
722 Pleasant Point Lane Frisco, TX 75033
- Type:
- Single Family
- Sq.Ft.:
- 3,877
- Status:
- Active
- Beds:
- 4
- Lot size:
- 0.19 Acres
- Year built:
- 2023
- Baths:
- 6.00
- MLS#:
- 20530208
- Subdivision:
- Estates At Rockhill
ADDITIONAL INFORMATION
Popular open concept home has a dramatic two story entry and family room. It has 4 bedrooms and 4.5 bathrooms to give your family plenty of space! Beautiful Gourmet Kitchen has quartz countertops, upgraded built in appliances and large Walk in Pantry! Spacious master retreat has beautiful window seat and offers a generous size bathroom with upgraded freestanding tub, large shower, and linen closet. Guest bedroom is on the first floor. Guest bathroom has walk in shower. Game room and media room are together upstairs to make a great entertainment space with Powder Bath conveniently close for your guests. Bedrooms 3 and 4 have private bathrooms. Additional upgrades include flooring, iron spindles at second floor overlook with box windows at master and casual dining and an extended patio for outside entertaining.
$999,000
16336 Parish Lane Frisco, TX 75033
- Type:
- Single Family
- Sq.Ft.:
- 3,517
- Status:
- Active
- Beds:
- 4
- Lot size:
- 0.18 Acres
- Year built:
- 2023
- Baths:
- 4.00
- MLS#:
- 20530189
- Subdivision:
- Estates At Rockhill
ADDITIONAL INFORMATION
Popular open concept home has a dramatic two story Family room with Corner Fireplace and gorgeous Spiral Staircase! Beautiful Gourmet Kitchen has quartz countertops, upgraded built in appliances and a huge Walk in Pantry. Spacious master retreat offers a generous size bathroom with separate tub and shower and separate sinks and countertops. Guest bedroom and study are down. Downstairs bathroom has Walk In shower. Bedroom 4 has private bathroom. Additional upgrades include upgraded flooring, box windows at Family and Game Room with metal railing overlooks from the Game Room to the Family Room.
$675,000
1735 Montura Lane Frisco, TX 75033
- Type:
- Single Family
- Sq.Ft.:
- 3,278
- Status:
- Active
- Beds:
- 4
- Lot size:
- 0.18 Acres
- Year built:
- 2000
- Baths:
- 4.00
- MLS#:
- 20527402
- Subdivision:
- The Trails Ph 1 Sec B
ADDITIONAL INFORMATION
PRICE REDUCTION! Great home needing a little TLC loocated in the sought after Trails and Frisco ISD. Home offers a family friendly floor plan...4 bedrooms with walk-in closets, 3.5 baths, split bedrooms upstairs great for teen or guest room, Jack and Jill between other bedrooms, study or office with french doors. Fabulous outside entertainment area with pool and covered patio! Large 3 car garage!!! Home features plantation shutters in the primary bedroom. New roof and solar panels that convey with the home. Neighborhood offers walking trails, park, and community pools. Close to restaurants and shopping with quick access to Dallas North Tollway. Washer & Dryer are negotiable.
$611,990
8516 Mint Mews Frisco, TX 75035
- Type:
- Townhouse
- Sq.Ft.:
- 2,232
- Status:
- Active
- Beds:
- 3
- Lot size:
- 0.06 Acres
- Year built:
- 2024
- Baths:
- 3.00
- MLS#:
- 20528935
- Subdivision:
- Grove Frisco Phase 7
ADDITIONAL INFORMATION
CB JENI HOMES CYPRESS floor plan. Check out this gorgeous lifestyle home, located in one of Friscoâs most sought after communities, offering tons of over the top amenities (clubhouse, pools, fitness center, parks, and more). Be the first to live in this brand new home. Relax and enjoy visiting with your family and friends in the spacious living room, which offers a cozy window seat for extra seating. The chefâs kitchen boasts a large island that overlooks the dining and family room, large pantry, quartz countertops, stainless appliances and more. Upstairs, you will find a game room, the ownerâs suite and 2 additional bedrooms. This is one you wonât want to miss! Home ready Summer of 2024.
$631,990
8540 Mint Mews Frisco, TX 75035
- Type:
- Townhouse
- Sq.Ft.:
- 2,541
- Status:
- Active
- Beds:
- 3
- Lot size:
- 0.07 Acres
- Year built:
- 2024
- Baths:
- 3.00
- MLS#:
- 20528903
- Subdivision:
- Grove Frisco Phase 7
ADDITIONAL INFORMATION
CB JENI HOMES DARLEY floor plan. This beautiful Lifestyle home is located in one of Frisco's most premier master-planned communities, offering club house, fitness center, pools, parks and more. This is an end unit, giving you extra privacy, plenty of natural light in the home, and large front yard. This town home is ideal for entertaining family and friends, boasting a chefâs kitchen, which is open to the dining and family room, kitchen island, corner pantry, quartz countertops, stainless appliances, pot and pan drawers, 5 burner gas cook top and more. The upstairs game room separates the ownerâs suite from the secondary bedrooms and is perfect for a second living space, office or playroom. Relax in the ownerâs suite with the large bedroom and walk in closet. The bath has an oversized shower and two sinks. Call this home yours Summer of 2024!
- Type:
- Townhouse
- Sq.Ft.:
- 1,801
- Status:
- Active
- Beds:
- 2
- Lot size:
- 0.06 Acres
- Year built:
- 2023
- Baths:
- 3.00
- MLS#:
- 20528914
- Subdivision:
- Grove Frisco Phase 7
ADDITIONAL INFORMATION
CB JENI HOMES AZALEA floor plan. Located in an awesome master planned community. This beautiful lifestyle home is located directly across the street from a nice wooded park. Enjoy cooking in the chef's style kitchen with gas cooktop, stainless appliances, pot and pan drawers and more. 20' ceiling with volume windows in the living room stream tons of natural light into the home. The large loft upstairs would be perfect for second living space or office. Owner's suite offers oversized shower, linen closet and large walk in closet. You will be impressed with the smart home automation, such as HDMI bundle in family room, enhance WIFI, and video doorbell. Home ready May-June 2024.

The data relating to real estate for sale on this web site comes in part from the Broker Reciprocity Program of the NTREIS Multiple Listing Service. Real estate listings held by brokerage firms other than this broker are marked with the Broker Reciprocity logo and detailed information about them includes the name of the listing brokers. ©2024 North Texas Real Estate Information Systems
Frisco Real Estate
The median home value in Frisco, TX is $384,100. This is higher than the county median home value of $336,700. The national median home value is $219,700. The average price of homes sold in Frisco, TX is $384,100. Approximately 70.45% of Frisco homes are owned, compared to 24.69% rented, while 4.85% are vacant. Frisco real estate listings include condos, townhomes, and single family homes for sale. Commercial properties are also available. If you see a property you’re interested in, contact a Frisco real estate agent to arrange a tour today!
Frisco, Texas has a population of 155,363. Frisco is more family-centric than the surrounding county with 55.35% of the households containing married families with children. The county average for households married with children is 44.64%.
The median household income in Frisco, Texas is $120,701. The median household income for the surrounding county is $90,124 compared to the national median of $57,652. The median age of people living in Frisco is 36.5 years.
Frisco Weather
The average high temperature in July is 92.8 degrees, with an average low temperature in January of 32 degrees. The average rainfall is approximately 40.2 inches per year, with 2.1 inches of snow per year.
