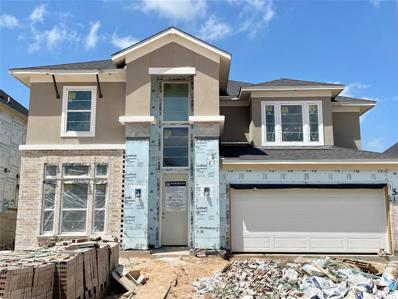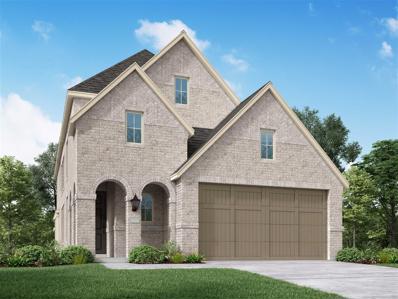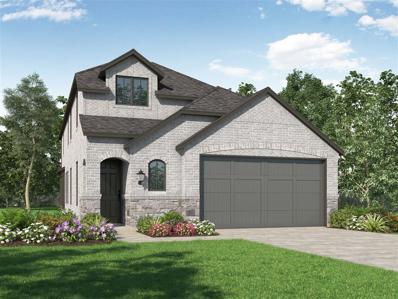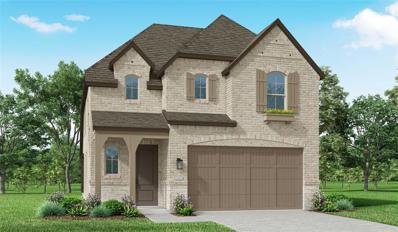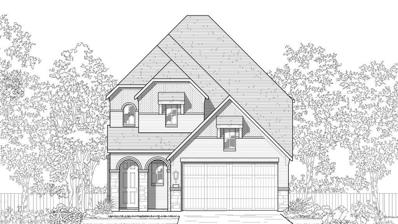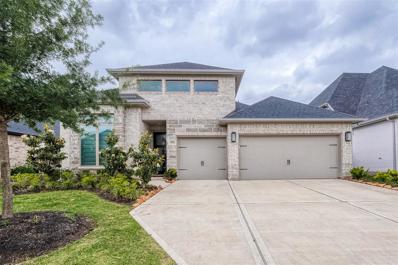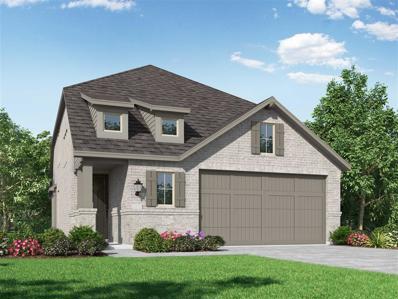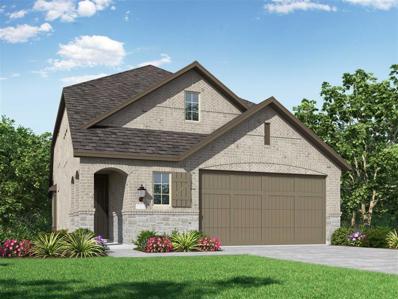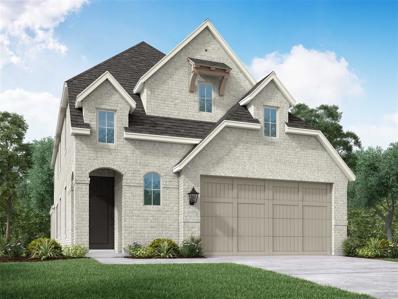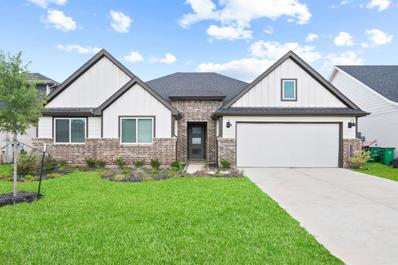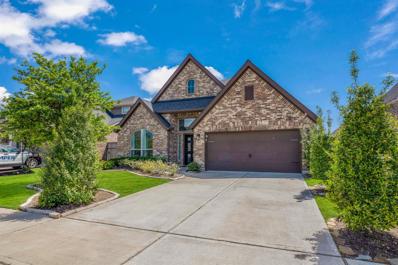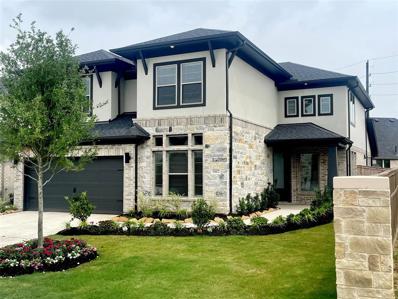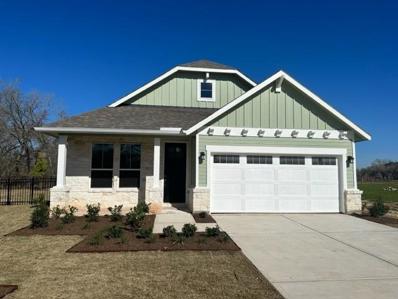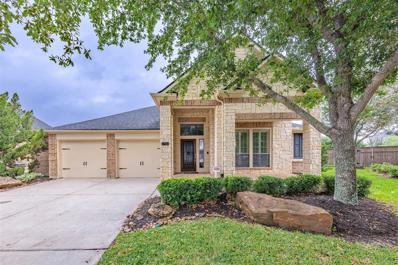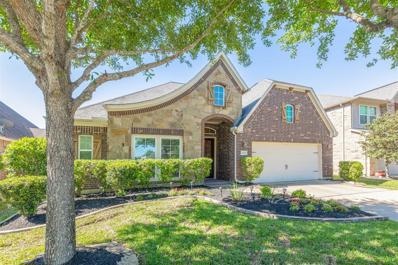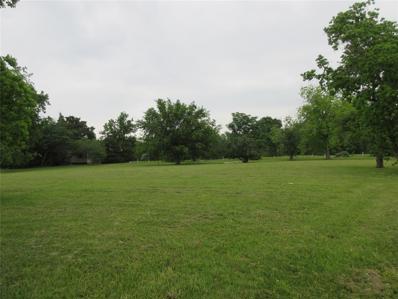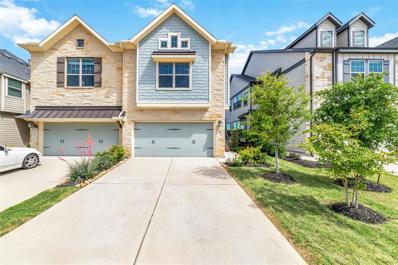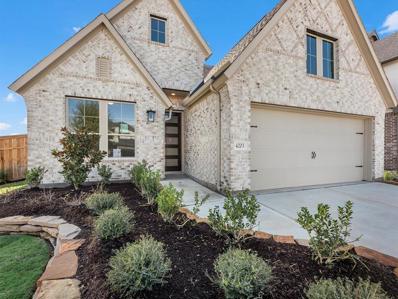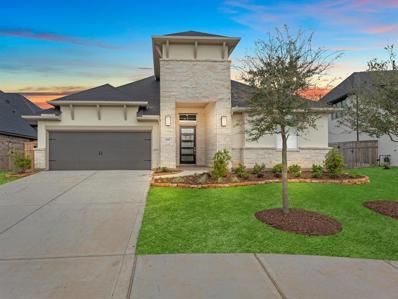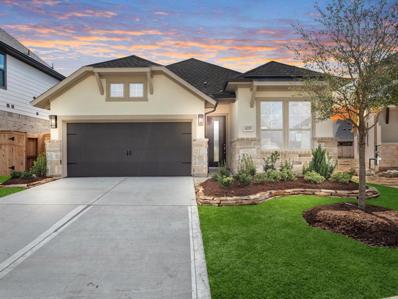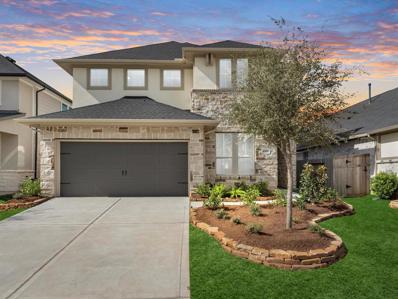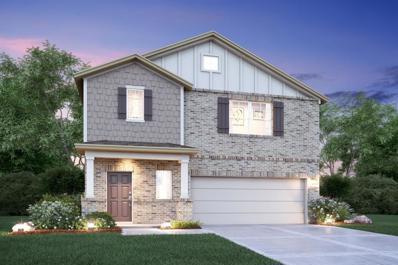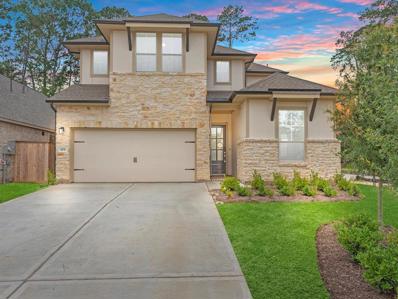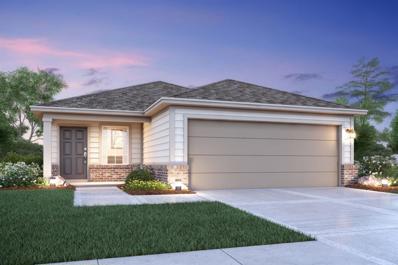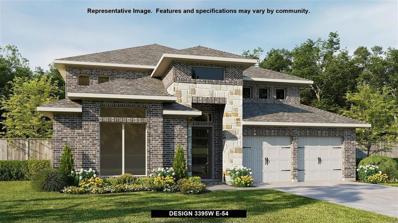Fulshear TX Homes for Sale
- Type:
- Single Family
- Sq.Ft.:
- 3,001
- Status:
- Active
- Beds:
- 4
- Year built:
- 2024
- Baths:
- 3.00
- MLS#:
- 3174600
- Subdivision:
- Cross Creek West
ADDITIONAL INFORMATION
The top selling LINZ MODEL plan by NEWMARK HOMES in the must see CROSS CREEK WEST COMMUNITY checks all the boxes. This 4/3/3 2 story w/ 2 down has a bold show stopping brick & stucco front elevation with a high entry. The hand selected design features many model home inspired touches. The spacious family room features a show stopping wall of windows overlooking the no back neighbor tranquil backyard. LUXURIOUS hardwoods in the main living areas bring this architectural masterpiece together. The must have chef's dream kitchen has pristine porcelain countertops w/ a water fall edge, built in appliances, & 42" cabinetry. The cozy main suite has polished floor tile, a mud-set shower, a separate garden tub & duel sinks. Head upstairs with the rounded staircase featuring WOOD TREADS to the large game room entertainment hotspot & media room outfitted with speaker prewires. Spray foam insulation, a tankless hot water heater, full sprinklers, & full gutters are a few of the Newmark standards.
- Type:
- Single Family
- Sq.Ft.:
- 2,388
- Status:
- Active
- Beds:
- 4
- Year built:
- 2024
- Baths:
- 3.10
- MLS#:
- 58460635
- Subdivision:
- Cross Creek Ranch: 40ft. Lots
ADDITIONAL INFORMATION
MLS# 58460635 - Built by Highland Homes - September completion! ~ Discover your dream home at this stunning two-story corner lot house! With four bedrooms, three and a half bathrooms, a spacious game room, and a chef's kitchen featuring a double island and ample cabinet space, this is the perfect space for you! Enjoy the cozy ambiance of the family room with high ceilings and natural light. Movie nights will be unforgettable in the game room upstairs, and summer evenings will be a delight on the extended covered patio!
- Type:
- Single Family
- Sq.Ft.:
- 2,644
- Status:
- Active
- Beds:
- 5
- Year built:
- 2024
- Baths:
- 3.00
- MLS#:
- 2803612
- Subdivision:
- Cross Creek Ranch: 40ft. Lots
ADDITIONAL INFORMATION
MLS# 2803612 - Built by Highland Homes - September completion! ~ Welcome to your dream home! This exquisite two-story residence offers 5 bedrooms, 3 bathrooms, a game room, and a loft. With its impressive 19-foot ceilings, the family and dining room provide a warm and inviting ambiance. The gourmet kitchen, complete with ample cabinet space and a generous island, is ideal for entertaining guests.
- Type:
- Single Family
- Sq.Ft.:
- 2,627
- Status:
- Active
- Beds:
- 4
- Year built:
- 2024
- Baths:
- 3.20
- MLS#:
- 64223936
- Subdivision:
- Cross Creek Ranch: 40ft. Lots
ADDITIONAL INFORMATION
MLS# 64223936 - Built by Highland Homes - September completion! ~ Step into this charming two-story home that boasts four bedrooms, three and two half bathrooms, a game room and an entertainment room! Indulge in the gourmet kitchen of every chef's dream, complete with a spacious island and ample counter space for a coffee bar! The family room's high ceilings and abundant natural light create an inviting atmosphere. Upstairs, enjoy the perfect setting for hosting gatherings with both a game room and an entertainment room. Don't miss the chance to make this charming property your dream home!
- Type:
- Single Family
- Sq.Ft.:
- 2,510
- Status:
- Active
- Beds:
- 4
- Year built:
- 2024
- Baths:
- 3.00
- MLS#:
- 8677863
- Subdivision:
- Cross Creek Ranch: 40ft. Lots
ADDITIONAL INFORMATION
MLS# 8677863 - Built by Highland Homes - September completion! ~ Discover the perfect home with four bedrooms, three bathrooms, a game room, and an entertainment room! With its spacious kitchen, ample cabinet space, and a grand island, it's perfect for hosting gatherings. The high ceilings and natural light in the family room create an inviting ambiance. Upstairs, the game room and entertainment room offer the ideal setting for memorable movie nights and social gatherings!
$565,000
29042 Hauter Way Fulshear, TX 77441
- Type:
- Single Family
- Sq.Ft.:
- 2,695
- Status:
- Active
- Beds:
- 4
- Lot size:
- 0.18 Acres
- Year built:
- 2021
- Baths:
- 3.10
- MLS#:
- 19993226
- Subdivision:
- Creek Trace At Cross Creek Ranch
ADDITIONAL INFORMATION
Welcome home to 29042 Hauter Way, located in the amazing community of Cross Creek Ranch and zoned to Lamar ISD. This spectacular PERRY home features 4 bedrooms, 3 full baths, 1 half bath, a study/office, 3-car garage, covered patio, extended entry with coffered ceiling, dual vanities, garden tub, separate glass-enclosed shower, and two large walk-in closets in the primary bath. Additionally, it offers an extended covered backyard patio, sprinkler system, mudroom off the three-car garage, custom window roller shades, and much more. You don't want to miss the opportunity to call this "home". Reach out to the listing agent if you have any questions.
- Type:
- Single Family
- Sq.Ft.:
- 2,262
- Status:
- Active
- Beds:
- 4
- Year built:
- 2024
- Baths:
- 3.00
- MLS#:
- 70396084
- Subdivision:
- Cross Creek Ranch: 40ft. Lots
ADDITIONAL INFORMATION
MLS# 70396084 - Built by Highland Homes - September completion! ~ Step into luxury with this charming two-story home featuring four bedrooms, three bathrooms, and a game room! The kitchen is a chef's paradise, offering ample cabinet space and an island for extra seating. The open concept floorplan allows for easy flow between the kitchen and spacious dining room, creating an ideal space for hosting gatherings. With plenty of room to call your own, this home is perfect for creating lasting memories!
- Type:
- Single Family
- Sq.Ft.:
- 2,262
- Status:
- Active
- Beds:
- 4
- Year built:
- 2024
- Baths:
- 3.00
- MLS#:
- 82063634
- Subdivision:
- Cross Creek Ranch: 40ft. Lots
ADDITIONAL INFORMATION
MLS# 82063634 - Built by Highland Homes - September completion! ~ Welcome to your dream home! This charming two-story house offers four bedrooms, three bathrooms, and a game room for endless entertainment! The kitchen is a chef's delight with plenty of cabinet space and a spacious island for additional seating. The open concept floorplan provides ample space to move around and the perfect setting for hosting gatherings. Make this spacious and inviting house your own!
- Type:
- Single Family
- Sq.Ft.:
- 2,664
- Status:
- Active
- Beds:
- 5
- Year built:
- 2024
- Baths:
- 3.00
- MLS#:
- 91954751
- Subdivision:
- Cross Creek Ranch: 40ft. Lots
ADDITIONAL INFORMATION
MLS# 91954751 - Built by Highland Homes - September completion! ~ Welcome to your dream home! This beautiful two-story home offers 5 bedrooms, 3 bathrooms, a game room, and a loft. With its impressive 19-foot ceilings, the family and dining room provide a warm and inviting ambiance. The gourmet kitchen, complete with ample cabinet space and a generous island, is ideal for entertaining guests.
- Type:
- Single Family
- Sq.Ft.:
- 2,607
- Status:
- Active
- Beds:
- 5
- Lot size:
- 0.17 Acres
- Year built:
- 2023
- Baths:
- 3.00
- MLS#:
- 37538776
- Subdivision:
- Tamarron West Sec 3
ADDITIONAL INFORMATION
MOTIVATED SELLER ! Check out this stunning LAKEVIEW property from Dr Horton Builder with 5 bathrooms / 3 bathrooms / office room. Tamarron West with so much popularity & growth in this area, this is an amazing opportunity to invest in your future before the growth surpasses Fulshear, Brookshire and onward to Sealy. Tamarron offers exciting amenities for the family with pools, splash pad, fitness center, soccer fields, lakes and walking trails accessible to all of its residents. Home with open concept dining area , family room and kitchen connect . Master suite with stand-up shower , walking closet , the entire house is designed with luxury vinyl flooring . Schedule your showing today before it's gone .
- Type:
- Single Family
- Sq.Ft.:
- 2,592
- Status:
- Active
- Beds:
- 4
- Year built:
- 2018
- Baths:
- 3.00
- MLS#:
- 79897276
- Subdivision:
- The Brooks At Cross Creek Ranch
ADDITIONAL INFORMATION
Welcome to this exquisite one-story home by Perry Homes, located in the heart of Fulshear. As you enter, you are greeted by a spacious entrance hallway with engineered wood flooring, leading you to the French door- home office on the left. This stunning residence features 4 bedrooms, 3 bathrooms, and a generous 2-car garage, providing space for both living and storage. The primary suite bedroom offers a water view and boasts dual sinks, soaking tub, 2 separate walk-in closets and a separate shower, creating a tranquil retreat within your own home. The open kitchen, overlooks the breakfast area and living room, granite countertops, stainless steel appliances, gas Oven and Cook top making it an ideal setting for hosting family gatherings. Step outside to discover water view, complete with fountain and running trails, offering a peaceful oasis right at your doorstep. Don't miss the opportunity to experience the beauty and elegance of this home. Schedule a tour today!
- Type:
- Single Family
- Sq.Ft.:
- 3,104
- Status:
- Active
- Beds:
- 4
- Year built:
- 2023
- Baths:
- 3.10
- MLS#:
- 97010229
- Subdivision:
- Cross Creek West
ADDITIONAL INFORMATION
WELCOME TO NEWMARK HOMES in CROSS CREEK WEST. The ROOSEVELT is a top selling masterpiece located on a private corner homesite with a water view. This 4/3.5/3 2 story comes w/ an open dining & a HUGE Study. The sleek brick, stone & stucco elevation is full of curb appeal. With quick access to I-10 & 1093 your dream home gives you a shorter drive time and scenic views. The luxury hardwoods in the main living areas brings this masterpiece together. The open rail staircase leads you to the game room, media room, & LARGE secondary bedrooms. The island kitchen w/ stacked cabinets, porcelain countertops, & has built in professional appliances. The enchanting main suite comes with duel sinks, a deck mounted tub & mud-set shower. Spray foam insulation, a tankless hot water heater, full gutters, & a full sprinkler system are just a few of the Newmark standards.
- Type:
- Single Family
- Sq.Ft.:
- 1,432
- Status:
- Active
- Beds:
- 3
- Year built:
- 2024
- Baths:
- 2.00
- MLS#:
- 86245703
- Subdivision:
- Fulshear Lakes
ADDITIONAL INFORMATION
Welcome home to this beautiful 1 Story, The London Floor Plan with 3 Bedrooms, 2 Baths, with an attached 2 Car Garage. Open concept living with the spacious Family Room open to the Kitchen. You will love the Kitchen with Shaker 42â Cabinets with under the cabinet lighting, stainless steel appliances, and even a USB outlet. This home boasts a Primary Suite with an oversized walk-in closet. All the bedrooms have walk-in closets. Tile and Carpet throughout. Sprinkler system and fenced backyard. COST & ENERGY EFFICIENCY FEATURES: 16 Seer HVAC System, Honeywell Thermostat, PEX Hot & Cold Water Lines, Radiant Barrier, Rheem® Whole House Tankless Gas Water Heater, & Vinyl Double Pane Low E Windows that open to the inside of the home for cleaning. The master-planned community will feature top amenities including front yard maintenance, walking trails, and creeks. Easy commutes to Katy, Sugarland, and Houston. Walking distance to the new Fletcher Morgan Jr. Elementary school of LCISD.
- Type:
- Single Family
- Sq.Ft.:
- 2,623
- Status:
- Active
- Beds:
- 4
- Lot size:
- 0.3 Acres
- Year built:
- 2008
- Baths:
- 2.00
- MLS#:
- 16269356
- Subdivision:
- Cross Creek Ranch
ADDITIONAL INFORMATION
FABULOUS 1 story Perry Homes beauty located on an enormous 13,251 sq ft lot on a CUL-DE-SAC street in Cross Creek Ranch features 4 bedrooms, 2 full baths & 2 car garage w/5 ft side extension! This home showcases elegant architecture, open concept floor plan & a bright and cheerful ambiance. Impressive entrance w/beautiful wood-look tile flooring leads to a study w/French doors & formal dining room. Plantation shutters throughout! You'll love the wall of windows along the back of the home, including the family room, making this home light & airy & perfect for entertaining! Gourmet kitchen has a large granite island, rich cabinets & SS appliances w/a cheerful breakfast room close by. Primary suite has en-suite bath w/soaking tub & 2 huge closets! Step out back to a covered patio & enormous pool sized back yard, perfect for outdoor get-togethers & weekend cookouts! New roof 8/23 & new AC 2/23! Short walk to Flewellen Creek Bridge & Flewellen Park! Katy ISD! This is a place to call home!
- Type:
- Single Family
- Sq.Ft.:
- 3,178
- Status:
- Active
- Beds:
- 4
- Lot size:
- 0.17 Acres
- Year built:
- 2010
- Baths:
- 3.00
- MLS#:
- 86764291
- Subdivision:
- Cross Creek Ranch
ADDITIONAL INFORMATION
MAGNIFICENT 1.5 story Ashton Woods beauty located on a CUL-DE-SAC featuring 4 bedrooms (ALL beds down), 3 full baths & 2 car garage! Perfect location â close to walking paths along Flewellen Creek & just steps away from pocket park! This home showcases elegant architecture & an open concept floor plan, great for entertaining. Formal dining room features wood flooring & impressive coffered ceiling. Cheerful family room has coffered ceiling & wall of windows for natural light! Gourmet kitchen w/SS appliances & large granite island w/breakfast bar! Extended granite counter in breakfast room for tons of counter space, extra storage & meal prep space! Primary suite has gorgeous designed spa-like bath w/whirlpool tub, oversized shower & 2 walk in closets w/built-ins! Private game room upstairs! Guest bedroom has en-suite bath. Step out back to the covered patio w/a FIREPLACE & extended patio w/Pergola â perfect for family cook-outs! Katy ISD! This is a place to create cherished memories!
$3,648,000
7511 Fm 359 Road Fulshear, TX 77441
- Type:
- Other
- Sq.Ft.:
- 672
- Status:
- Active
- Beds:
- n/a
- Lot size:
- 6.08 Acres
- Year built:
- 1970
- Baths:
- MLS#:
- 80457356
- Subdivision:
- C Fulshear
ADDITIONAL INFORMATION
Over 6 acres in the the soon to be developed Main Street Project in historic Old Town Fulshear. All properties in the core downtown Fulshear can be converted to certain commercial properties per new city ordinance. Main Street is to be converted to a 2 lane Hwy 359 north. Wallis Street is to be converted to a 2 lane Hwy 359 south. Harris Street is to be converted into a pedestrian friendly walk-thru with shops and restaurants. This property has almost 300' of Main Street frontage and is perfect for development into commercial or upscale multifamily units.
- Type:
- Condo/Townhouse
- Sq.Ft.:
- 1,968
- Status:
- Active
- Beds:
- 3
- Year built:
- 2020
- Baths:
- 2.10
- MLS#:
- 71897561
- Subdivision:
- Willows At Cross Creek Ranch
ADDITIONAL INFORMATION
Lake views!! Nestled in the charming masterplanned community of Cross Creek Ranch, conveniently located to Heritage Parkway, FM1093, community parks and trails, your charming home has every single option including neutral wood plank tile in your entry, kitchen, living area, and wet rooms, and downstairs game room, recessed lighting in the living and kitchen PLUS lake views from your dining and living area, oversized built-in in your living room ready for entertaining, and built-ins in your laundry room perfect for keeping you organized. Your split level plan has your upstairs primary bedroom with its en suite with easy access to your open kitchen, living area, laundry room, and dining plus an upstairs balcony with perfect views of those Texas sunsets. First level features two secondary bedrooms, oversized game room, a full secondary bathroom, and storage. BONUS: $115 monthly fee covers exterior/roof bringing, zoned to the A Rated LCISD schools, TESLA charger port, under 3% tax rate.
- Type:
- Single Family
- Sq.Ft.:
- 2,031
- Status:
- Active
- Beds:
- 3
- Lot size:
- 0.15 Acres
- Year built:
- 2022
- Baths:
- 2.00
- MLS#:
- 67335920
- Subdivision:
- Creek Trace At Cross Creek Ranch Sec 6
ADDITIONAL INFORMATION
Welcome Home to this stunning one story home. The Egret floorplan offers a gallery-style foyer that opens to an open concept living space that includes a spacious great room, kitchen and casual dining area. The kitchen features plenty of cabinet space for organizing and storing with a large pantry and central island. Great primary bedroom as well as an extended patio. This house is a must see.
- Type:
- Single Family
- Sq.Ft.:
- 3,039
- Status:
- Active
- Beds:
- 4
- Year built:
- 2024
- Baths:
- 3.00
- MLS#:
- 89581950
- Subdivision:
- Cross Creek Ranch
ADDITIONAL INFORMATION
The Bartlett - Welcome home to this stunning one-story floorplan. Enter in from the covered porch into the foyer, with high ceilings. Save time on your commute and design your perfect at-home office space. Head into the spacious great room featuring vaulted beams that overlooks both the gourmet kitchen and casual dining area, ideal for entertaining guests. Retreat tothe primary suite featuring dual vanities and a large walk-in closet. AFter a long week,relax under the outdoor covered patio at your brand new home
$474,156
29635 Burcreek Fulshear, TX 77441
- Type:
- Single Family
- Sq.Ft.:
- 2,137
- Status:
- Active
- Beds:
- 4
- Year built:
- 2024
- Baths:
- 3.00
- MLS#:
- 88796056
- Subdivision:
- Cross Creek Ranch
ADDITIONAL INFORMATION
The Kinglet - This stunning one-story home invites you into an open concept floorplan where the foyer leads to the kitchen overlooking the great room and dining area. This is a beautiful 1 story . A definite must see home.
$558,182
29607 Burcreek Fulshear, TX 77441
- Type:
- Single Family
- Sq.Ft.:
- 2,797
- Status:
- Active
- Beds:
- 4
- Year built:
- 2024
- Baths:
- 3.00
- MLS#:
- 83852901
- Subdivision:
- Cross Creek Ranch
ADDITIONAL INFORMATION
The Sanderling - Imagine yourself in this captivating 2 story plan with an added media room. OPen floorplan with high ceilings and a fabulous kitchen. You need to come out to see this home in Cross Creek Ranch.
$379,990
5810 Aurora Lane Fulshear, TX 77441
- Type:
- Single Family
- Sq.Ft.:
- 2,342
- Status:
- Active
- Beds:
- 4
- Year built:
- 2024
- Baths:
- 2.10
- MLS#:
- 55106950
- Subdivision:
- Summerview
ADDITIONAL INFORMATION
UNDER CONSTRUCTION TO BE COMPLETED IN July!! New development in Fulshear! Meet the Dogwood. A covered porch greets you at the front door. The entry flows into your open-concept living areas. The oversized kitchen island is perfect for prepping delicious meals and serving guests. Spacious cabinets will satisfy your kitchen storage needs and help you stay organized. Enter your ownerâs suite through a private entry off the family room. The large bedroom features sloped ceilings and a large bay window that provides light and creates more space. Double doors allow for a grand entry into the ownerâs bath retreat, complete with an impressive walk-in closet, dual vanities, and a spacious walk-in shower. Head upstairs to a central landing flowing into the massive game room. This second floor boasts three large bedrooms, two of which include their own sized walk-in closet and a jack-and-chill bathroom. To learn more, book a viewing!
$551,407
29727 Burcreek Fulshear, TX 77441
- Type:
- Single Family
- Sq.Ft.:
- 2,800
- Status:
- Active
- Beds:
- 4
- Year built:
- 2024
- Baths:
- 3.00
- MLS#:
- 20178056
- Subdivision:
- Cross Creek Ranch
ADDITIONAL INFORMATION
The Whimbrel - Welcome to this wonderful two-story plan! Step through the impressive 8' front door into the spacious foyer, where a grand curved staircase sets the tone. The centrally located kitchen overlooks the casual dining and great room, making it perfect for entertaining. Whip up your favorite snacks in the gourmet kitchen, boasting a large central island, GE appliances, a 36'' built-in gas cooktop, a 20'' custom hood insert with dimmable LED lighting, an upgraded tile backsplash, Groveland Poplar Storm Cloud cabinetry, all tied together by the Calacatta Ultra quartz countertops. The primary suite offers dual sinks, a spacious walk-in closet, luxury bath, Frost White quartz countertops, and Resilience Stamina Grey decorative floor tiling. Upstairs, host game night in the game room, with two additional bedrooms completing this fantastic home. Don't miss out on this opportunity, as this home won't be around for long!
$325,990
5823 Aurora Lane Fulshear, TX 77441
- Type:
- Single Family
- Sq.Ft.:
- 1,548
- Status:
- Active
- Beds:
- 3
- Year built:
- 2024
- Baths:
- 2.00
- MLS#:
- 12178590
- Subdivision:
- Summerview
ADDITIONAL INFORMATION
Welcome to Fulshear's newest development! To be completed in July. This charming home comes with 3 bedrooms and 2 baths. The open-concept design of this home is perfect for those who love to entertain. The kitchen island is a standout feature of the open-concept layout, providing ample space for meal prep and seating. This home boasts a stunning main suite with a bay window and sloped ceilings. The en-suite bathroom is equally impressive, featuring a soaking tub, a separate shower, and a discreet enclosed toilet. Step outside, and you'll find a covered patio, perfect for relaxing or entertaining guests. Overall, this home is perfect for those who value style and functionality. With its many features and prime location, you won't want to miss this opportunity!
- Type:
- Single Family
- Sq.Ft.:
- 3,395
- Status:
- Active
- Beds:
- 4
- Year built:
- 2024
- Baths:
- 3.10
- MLS#:
- 3622980
- Subdivision:
- Fulbrook On Fulshear Creek
ADDITIONAL INFORMATION
Home office with French doors set at entry with 20-foot ceiling. Formal dining room opens to rotunda with curved staircase. Two-story family room with 18-foot ceiling and wall of windows opens to kitchen and morning area. Kitchen hosts generous island with built-in seating space and 5-burner gas cooktop. Primary suite with a wall of windows. Primary bath includes dual vanity, corner garden tub, separate glass-enclosed shower and large walk-in closet with access to utility room. First-floor guest suite. A game room, media room and two secondary bedrooms are upstairs. Extended covered backyard patio. Mud room off three-car garage.
| Copyright © 2024, Houston Realtors Information Service, Inc. All information provided is deemed reliable but is not guaranteed and should be independently verified. IDX information is provided exclusively for consumers' personal, non-commercial use, that it may not be used for any purpose other than to identify prospective properties consumers may be interested in purchasing. |
Fulshear Real Estate
The median home value in Fulshear, TX is $407,500. This is higher than the county median home value of $259,600. The national median home value is $219,700. The average price of homes sold in Fulshear, TX is $407,500. Approximately 93.26% of Fulshear homes are owned, compared to 3.33% rented, while 3.41% are vacant. Fulshear real estate listings include condos, townhomes, and single family homes for sale. Commercial properties are also available. If you see a property you’re interested in, contact a Fulshear real estate agent to arrange a tour today!
Fulshear, Texas 77441 has a population of 3,241. Fulshear 77441 is more family-centric than the surrounding county with 44.32% of the households containing married families with children. The county average for households married with children is 44.08%.
The median household income in Fulshear, Texas 77441 is $162,469. The median household income for the surrounding county is $93,645 compared to the national median of $57,652. The median age of people living in Fulshear 77441 is 54.8 years.
Fulshear Weather
The average high temperature in July is 93.7 degrees, with an average low temperature in January of 41 degrees. The average rainfall is approximately 48.6 inches per year, with 0 inches of snow per year.
