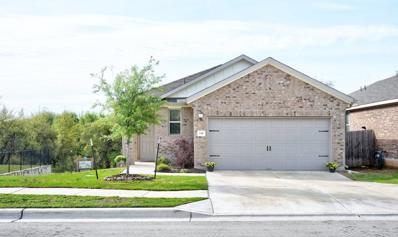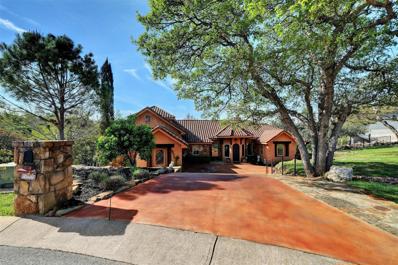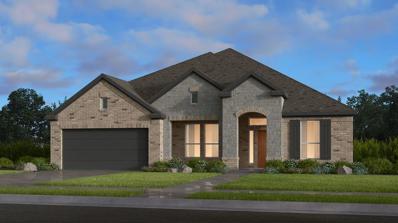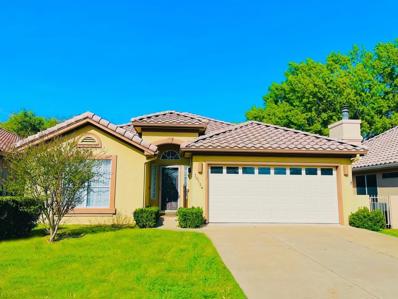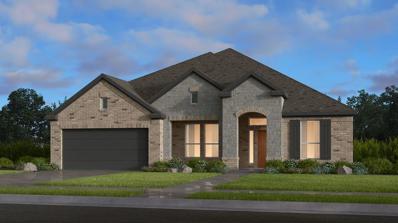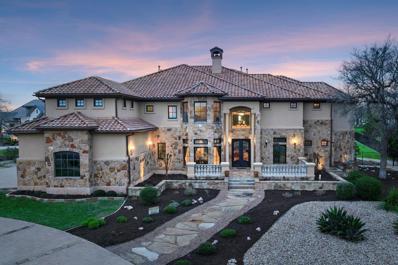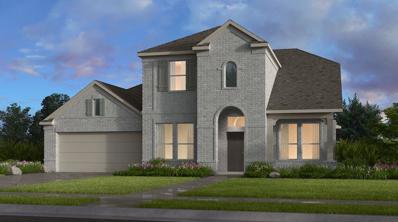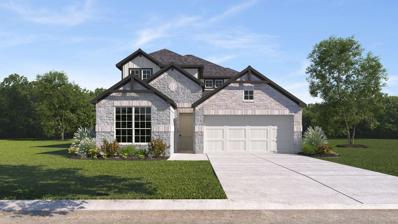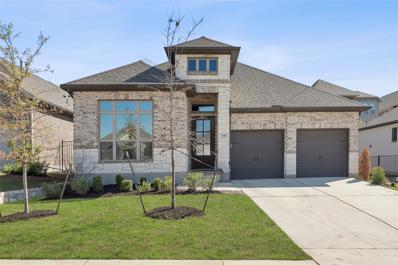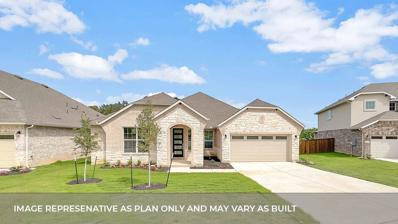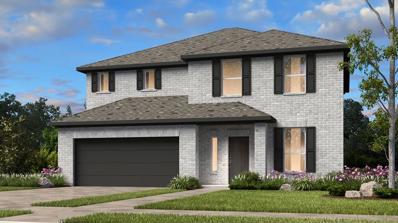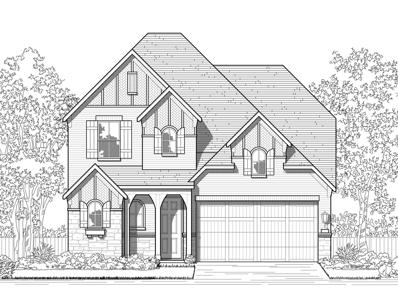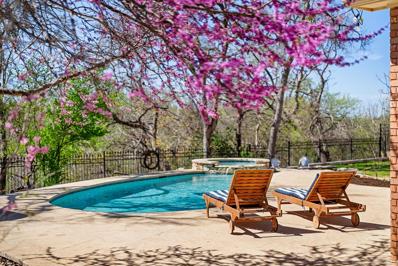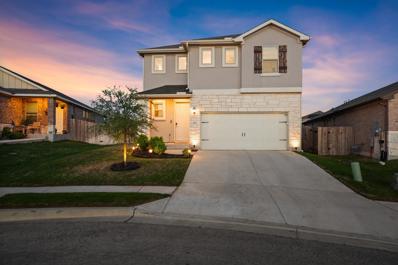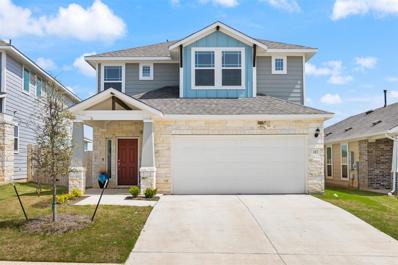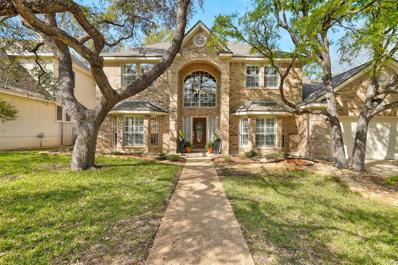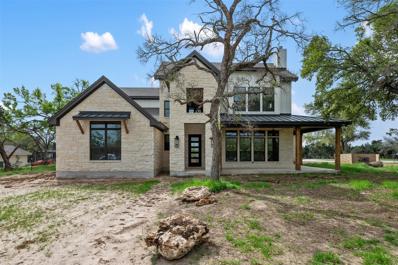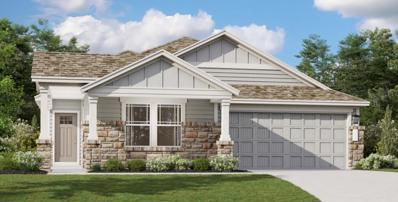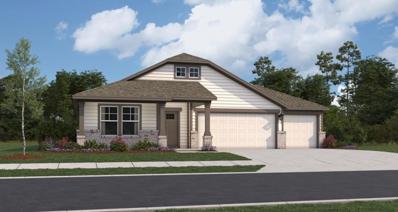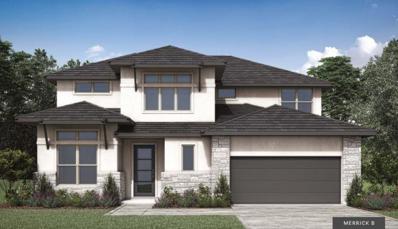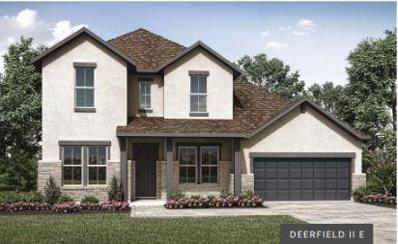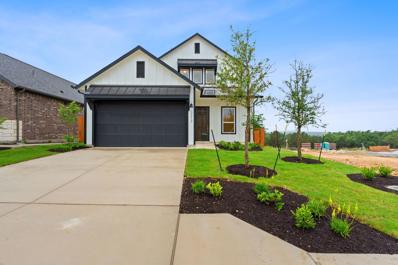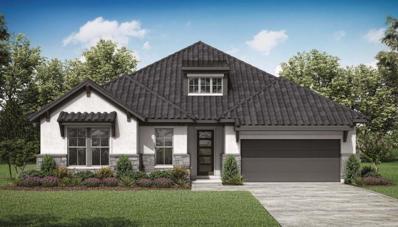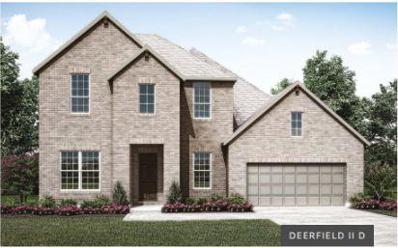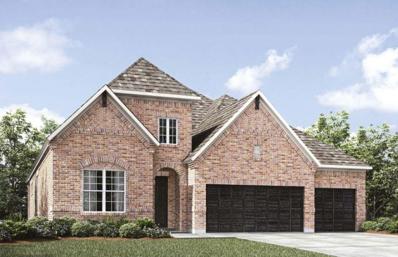Georgetown TX Homes for Sale
$350,000
241 Serpens St Georgetown, TX 78628
- Type:
- Single Family
- Sq.Ft.:
- 1,460
- Status:
- Active
- Beds:
- 3
- Lot size:
- 0.11 Acres
- Year built:
- 2021
- Baths:
- 2.00
- MLS#:
- 4491610
- Subdivision:
- Morningstar Ph 2 Sec 4 & 5
ADDITIONAL INFORMATION
Welcome to a charming like-new home nestled in the Morningstar community of Georgetown, Texas. Boasting excellent Liberty Hill ISD schools, this single-story brick home features builder upgrades throughout. Step inside to discover easy-to-maintain tile floors and a fantastic open floor plan that invites comfortable living. The kitchen is a chef's delight, featuring white cabinets, a timeless subway tile backsplash, granite counters, and a generously sized pantry. Retreat to the owner's suite, complete with dual sinks, a spacious walk-in shower, and an expansive walk-in closet, providing a serene oasis for relaxation. Additional bedrooms offer ample space for family or guests, ensuring everyone has their own cozy space. Outside, the backyard features a covered patio, offering a tranquil setting to enjoy the views of the greenbelt and walking trails that lie just beyond the property line. This meticulously crafted home offers a perfect blend of comfort, style, and convenience!
- Type:
- Single Family
- Sq.Ft.:
- 2,927
- Status:
- Active
- Beds:
- 3
- Lot size:
- 0.52 Acres
- Year built:
- 2008
- Baths:
- 3.00
- MLS#:
- 1402351
- Subdivision:
- Falls San Gabriel
ADDITIONAL INFORMATION
Custom built home by Ed Wohlrab in the Falls of San Gabriel. This 3 bedroom 2 1/2 Bath, 2,927 SqFt on .51 acre has it all. The home features: Cul-de-Sac bluff lot, captivating views of the greenbelt from every room, 3 living areas, 2 wood burning fireplaces, separate office, private theater room, tile roof, stone & stucco exterior, downstairs HVAC replaced in 2021, H20 heater w/ insta-hot replaced in 2023, double pane windows, stone stairway & rail from street to driveway, fenced backyard, stained back porch & polished interior floors throughout, irrigation system, grinder pump replaced in 2021, upper & lower lighting in kitchen, commercial grade disposal, granite countertop & oversized Island kitchen, surround sound throughout (installed by Georgetown TV & Audio), high quality wool carpeting upstairs, English tile accent on stairs, wood shutters & window treatments throughout, solid core Alder Wood interior doors throughout, custom painted astrology ceiling in den/library & much more. Neighborhood trailhead is one of several that connect to San Gabriel Park. Only minutes from Wolf Ranch shopping/restaurants, downtown shopping and festivals. Nature living with all the surrounding trees and no one behind you, true bluff lot. Walking trails through the neighborhood. Don’t let this on pass you by…
- Type:
- Single Family
- Sq.Ft.:
- 2,535
- Status:
- Active
- Beds:
- 4
- Lot size:
- 0.19 Acres
- Year built:
- 2024
- Baths:
- 4.00
- MLS#:
- 1996928
- Subdivision:
- Parkside On The River
ADDITIONAL INFORMATION
REPRESENTATIVE PHOTOS ADDED. Built by Taylor Morrison. August Completion. The Pewter home design presents an ideal option for individuals in search of a roomy single-story layout. Its sprawling ranch-style design encompasses ample living areas, such as a spacious great room and a sizable covered outdoor living space. The gourmet kitchen is fully equipped and seamlessly integrates with the dining room, facilitating effortless entertaining and dining experiences. With modern curb appeal and a timeless neighborhood aesthetic, the home exudes charm. The serene Owner's Retreat offers a spa-like bathroom, complete with dual sinks and a picturesque view of the patio. Effortlessly blending elegance with practicality, this home promises a remarkable living experience. Structural options added include: Bedroom 4 with bath, study, extended owners suite, drop in corner tub at primary bath and gourmet kitchen.
- Type:
- Single Family
- Sq.Ft.:
- 1,828
- Status:
- Active
- Beds:
- 3
- Lot size:
- 0.13 Acres
- Year built:
- 1993
- Baths:
- 2.00
- MLS#:
- 2916688
- Subdivision:
- Berry Creek Sec 04
ADDITIONAL INFORMATION
MOTIVATED SELLERS - MAKE AN OFFER! Discover your new home at 30114 Hacienda Lane in Berry Creek! This one-level, recently renovated single family home offers 3 bedrooms, 2 full bathrooms, and a spacious open living area with a fireplace. Stunning main bathroom oversized shower! Ideal for those looking for an open one level floor plan and its modern interiors are ready to welcome you home.
- Type:
- Single Family
- Sq.Ft.:
- 2,481
- Status:
- Active
- Beds:
- 4
- Lot size:
- 0.19 Acres
- Year built:
- 2024
- Baths:
- 4.00
- MLS#:
- 5323378
- Subdivision:
- Parkside On The River
ADDITIONAL INFORMATION
REPRESENTATIVE PHOTOS ADDED. Built by Taylor Morrison. June Completion. The Pewter home design is an excellent choice for those seeking a spacious single-story plan. Its expansive ranch-style layout offers impressive living spaces, including a great room and a generous covered outdoor living area. The gourmet kitchen is well-equipped and seamlessly connects to the dining room. The home boasts modern curb appeal and a classic neighborhood-style look. The tranquil Owner's Retreat features a spa-inspired bath, dual sinks and view to the patio. This home effortlessly combines elegance and functionality for a remarkable living experience. Structural options added include: Study, bedroom 4 with bathroom, raised ceiling at foyer/gathering room and gourmet kitchen.
- Type:
- Single Family
- Sq.Ft.:
- 6,835
- Status:
- Active
- Beds:
- 5
- Lot size:
- 1.01 Acres
- Year built:
- 2006
- Baths:
- 6.00
- MLS#:
- 8635506
- Subdivision:
- Cimarron Hills Ph 02 Sec 02 Pud
ADDITIONAL INFORMATION
Welcome to Villa Royale! ~ http://www.villaroyaleoncimarronhills.com ~ This exquisite residence is nestled on a picturesque one-acre corner lot within the esteemed golf course community of Cimarron Hills. Experience the stately elegance and timeless charm of this remarkable masterpiece. Upon entering, you’ll be greeted by a voluminous foyer with a fireplace, an abundance of natural light, and views of the tranquility beyond. The thoughtful floor plan boasts multiple sitting areas, two bars, a home theater, and a formal dining room—providing ample space for hosting gatherings of any size. The chef’s kitchen, complete with generous storage and an additional catering area, is sure to delight culinary enthusiasts. Step outside to discover an expansive covered living area featuring an impressive stone fireplace, a tranquil koi pond, an outdoor kitchen, a pergola, and two spacious balconies overlooking the scenic golf course. Surrounded by breathtaking landscaping and lush flora, you’ll enjoy unparalleled privacy and natural beauty right at your doorstep. This property backs to the award-winning 18-hold Jack Nicklaus Signature Golf Course, offering endless opportunities to perfect your swing and enjoy the ultimate golfing experience. The Cimarron Hills Clubhouse features old-world architecture and modern amenities including the Cimarron Spa, newly renovated fitness center, men's and women's lockers and lounges, tennis courts, pickleball courts, swimming pool and world-class dining. Experience the epitome of luxury living at Cimarron Hills—a true gem and your own personal oasis awaiting its next discerning owner.
- Type:
- Single Family
- Sq.Ft.:
- 3,169
- Status:
- Active
- Beds:
- 4
- Lot size:
- 0.24 Acres
- Year built:
- 2024
- Baths:
- 4.00
- MLS#:
- 4532802
- Subdivision:
- Parkside On The River
ADDITIONAL INFORMATION
Built by Taylor Morrison, May Completion. Experience contemporary living in this two-story haven, where luxury meets practicality. The main floor boasts a primary bedroom, an adaptable study, and a central kitchen-gathering space – the heart of daily life and entertainment. A three-car garage provides ample parking and storage. Upstairs, discover three bedrooms, two baths, and a dedicated media room for movie nights and relaxation. This thoughtfully designed home seamlessly blends functionality with style, offering a perfect balance of comfort and sophistication across both levels. Structural options include: media room, drop-in tub at owner's suite, and study.
- Type:
- Single Family
- Sq.Ft.:
- 2,553
- Status:
- Active
- Beds:
- 4
- Lot size:
- 0.18 Acres
- Year built:
- 2024
- Baths:
- 3.00
- MLS#:
- 3719786
- Subdivision:
- Riverview
ADDITIONAL INFORMATION
READY - EST COMPLETION NOW!!!!!!!!!!!!!!!!!!!!! Photos are representative of plan and may vary as built. The Wilson II is a beautiful two story home offering an impressive 2,553 sq. ft. of living space. This 4 bedroom, 3 bathroom home features a secondary bedroom and full bathroom downstairs. As you walk through the long foyer to the open layout of the home. You will find the large kitchen is open to the spacious family room and dining area. The kitchen features granite or silestone countertops, decorative tile backsplash, stainless steel appliances and a large kitchen island. The main bedroom, bedroom 1, is located downstairs and features a large walk in shower and huge walk in closet. Upstairs you will find a large gameroom along with the secondary bedrooms and another full bathroom. The Wilson comes with a professionally landscaped and irrigated yard complete with a large covered patio. This home includes our HOME IS CONNECTED base package which includes the Alexa Voice control, Front Door Bell, Front Door Deadbolt Lock, Home Hub, Light Switch, and Thermostat.
$475,000
349 Pisa Ln Georgetown, TX 78628
- Type:
- Single Family
- Sq.Ft.:
- 2,483
- Status:
- Active
- Beds:
- 4
- Lot size:
- 0.14 Acres
- Year built:
- 2020
- Baths:
- 3.00
- MLS#:
- 3070358
- Subdivision:
- Rancho Sienna
ADDITIONAL INFORMATION
The epitome of one-story, lock & leave living in this Perry Homes property situated in the sought-after community of Rancho Sienna. Boasting lofty ceilings, low-maintenance wood-look tile floors, 4 bedrooms, plus an additional office/media/game room. The heart of the home is the large kitchen featuring an island, stainless steel appliances, sleek white counters, ample cabinet space, plus additional cabinets flowing into the dining area, making this kitchen a dream for both cooking enthusiasts and entertainers. The separate flex space adorned w/ double doors & open dining seamlessly connects to the huge living room w/ a picturesque wall of windows. The Texas-size & privately located primary is a true retreat offering space for a reading nook & an en-suite bath w/ dual vanities, center tub, separate shower & TWO walk-in closets. 1 bedroom has its own private bath while 2 more bedrooms share a full bath. The oversize covered porch & private backyard provide a perfect spot to host BBQ or unwind after a long day. Rancho Sienna offers a community-focused lifestyle with pools, parks, and trails, encouraging an active lifestyle, while being conveniently located w/ quick access to a NEW HEB, major employers, highways & zoned for Liberty Hill ISD.
- Type:
- Single Family
- Sq.Ft.:
- 2,386
- Status:
- Active
- Beds:
- 4
- Lot size:
- 0.21 Acres
- Year built:
- 2024
- Baths:
- 2.00
- MLS#:
- 2399324
- Subdivision:
- Riverview
ADDITIONAL INFORMATION
READY - EST COMPLETION NOW!!!!!!!!!!!!!!!!!!!!! Photos are representative of plan and may vary as built. The Hawthorne II is a single-story floor plan offering 2,284 sq. ft. of living space across 4 bedrooms, 2.5 bathrooms and a study. This beautiful home offers a study at the entrance of the home. The main bedroom, bedroom 1, is also located at the front of the home offering a large walk in closet. The walk in closet connects to the utility room. The kitchen of this home is in the middle of the home and open to the family room and dining area. The kitchen offers granite or silestone countertops, stainless steel appliances, decorative tile backsplash and a huge walk in pantry. The Hawthorne II comes with a covered patio, professionally landscaped and irrigated yard complete with Bermuda sod. This home includes our HOME IS CONNECTED base package which includes the Alexa Voice control, Front Door Bell, Front Door Deadbolt Lock, Home Hub, Light Switch, and Thermostat.
$578,911
300 Terrene Trl Georgetown, TX 78628
- Type:
- Single Family
- Sq.Ft.:
- 2,493
- Status:
- Active
- Beds:
- 4
- Lot size:
- 0.2 Acres
- Year built:
- 2023
- Baths:
- 4.00
- MLS#:
- 1808423
- Subdivision:
- Parkside On The River
ADDITIONAL INFORMATION
REPRESENTATIVE PHOTOS ADDED! Built by Taylor Morrison, July Completion - Discover the exquisite Terracotta, an ideal two-story family residence. Upon entering the foyer from the porch, you're welcomed into a spacious family room featuring a stunning open island kitchen and a relaxed dining area. Move seamlessly to the private owner's suite, boasting beautiful windows and a sizable walk-in closet. The second floor offers an impressive view to the family room and foyer below. Revel in a vast game room for the little ones and three generously sized secondary bedrooms accompanied by two bathrooms.
$757,556
104 Sea Pink Ln Georgetown, TX 78628
- Type:
- Single Family
- Sq.Ft.:
- 2,894
- Status:
- Active
- Beds:
- 4
- Lot size:
- 0.23 Acres
- Year built:
- 2024
- Baths:
- 4.00
- MLS#:
- 2909361
- Subdivision:
- Parkside On The River
ADDITIONAL INFORMATION
MLS# 2909361 - Built by Highland Homes - June completion! ~ Beautiful Home! This 2-story, 4 bedroom, 4 full baths, entertainment room, 3 car garage, study is situated on a beautiful homesite. Features a gourmet kitchen and dining area with built-in hutch. 8' first floor interior doors, extended outdoor living, soft water loop, full sprinklers front and back. Located in acclaimed LEANDER ISD
- Type:
- Single Family
- Sq.Ft.:
- 3,720
- Status:
- Active
- Beds:
- 4
- Lot size:
- 0.75 Acres
- Year built:
- 1991
- Baths:
- 4.00
- MLS#:
- 4675541
- Subdivision:
- Berry Creek Sec 01
ADDITIONAL INFORMATION
This 4 bed, 3.5 bath with office and flex space is nestled in the serene landscape of Georgetown, Texas, 30705 Berry Creek Dr welcomes you with timeless charm and modern elegance. Located in the prestigious Berry Creek community, residents can benefit from access to a range of amenities, including a golf course, country club, and scenic walking trails. The neighborhood exudes a sense of community while offering proximity to Georgetown's vibrant downtown and essential conveniences. As you approach the property, the stately facade draws your attention. Step inside the front door, and you'll be greeted by a spacious and inviting foyer, where natural light dances across the polished hardwood floors. The open-concept layout seamlessly connects the living spaces, creating an ideal environment for both entertaining and everyday living. The living room, bathed in soft sunlight, invites you to unwind by the fireplace or enjoy panoramic views of the surrounding greenery. The recently renovated kitchen features stainless steel appliances, thoughtful storage, and a waterfall quartz island. Venture out back and relax near pool. The backyard is lined with mature trees that offer both shade and privacy. Come and see this home for yourself!
$443,000
128 Tucana St Georgetown, TX 78628
- Type:
- Single Family
- Sq.Ft.:
- 2,403
- Status:
- Active
- Beds:
- 4
- Lot size:
- 0.22 Acres
- Year built:
- 2020
- Baths:
- 3.00
- MLS#:
- 8576320
- Subdivision:
- Morningstar
ADDITIONAL INFORMATION
**MOTIVATED SELLER**Experience the pinnacle of luxury living at this meticulously maintained and tastefully upgraded 4-bedroom, 2.5-bathroom, 2375-square-foot residence with OVER-SIZED backyard. A true haven of comfort and style, this home exudes sophistication from the moment you step inside. Thoughtful details and premium features abound, making it a truly special place to call home. The kitchen is a chef's dream, equipped with a reverse osmosis connection, a water soft loop, and a high-end whole-house water filtration system. Electric vehicle enthusiasts will appreciate the Tesla EV wall charger and separate 240V garage power outlet. Ample garage storage solutions ensure a clutter-free living space. The home is also wired with Ethernet, boasts fiber internet, a smart irrigation controller, and automated WiFi window blinds. Additional upgrades include a WiFi garage opener, a paver walkway in the backyard, powered WiFi outdoor lighting in the front, solar fence ambient lighting in the back, and security solar motion lighting on the sides. Located in the heart of Georgetown, this residence offers easy access to the historic downtown area, known for its charming atmosphere, local shops, restaurants, and art galleries. The town square is a hub of activity, often hosting events and festivals. There are also plenty of shopping centers and restaurants to explore, offering a mix of local and chain options. This extraordinary residence epitomizes modern living, seamlessly blending comfort and sophistication. Schedule a viewing today to immerse yourself in the unparalleled lifestyle that awaits you in this stunning home. Don't miss the chance to make it your own! Water Softener will convey.
- Type:
- Single Family
- Sq.Ft.:
- 1,782
- Status:
- Active
- Beds:
- 3
- Lot size:
- 0.11 Acres
- Year built:
- 2023
- Baths:
- 3.00
- MLS#:
- 1531733
- Subdivision:
- Morningstar
ADDITIONAL INFORMATION
Buyer verifies dimensions & ISD info. Call agent with any questions.
- Type:
- Single Family
- Sq.Ft.:
- 3,300
- Status:
- Active
- Beds:
- 4
- Lot size:
- 0.19 Acres
- Year built:
- 2000
- Baths:
- 4.00
- MLS#:
- 7108274
- Subdivision:
- River Ridge 03 Sec F
ADDITIONAL INFORMATION
Walk up the sidewalk amongst many tall oak trees to the front porch where you will find a solid wood and glass door. When you enter the luxurious wood floor and light paint welcomes you into cozy comfort. The formal dining room is to the right and can be used as a flex space and one of three living areas is to the left with lots of space and natural light. Double staircases lend convenience to accessing the upstairs. Walk into the kitchen area where you will find another family room with a fireplace, a breakfast bar and area and please take note of the plantation shutters throughout the home. The kitchen boasts a Wolf Gas Range and stainless steel appliances, granite counter tops and gorgeous real wood cabinets. The primary bedroom is on the ground floor with its own primary bathroom suite that has been remodeled with light and bright clean lines, a soaking tub and a walk in shower. There is a luscious back patio with entrances off the family room and primary bedroom, recent fencing and a separate area for a dog run with astro turf. Upstairs you will find a large game room, three other bedrooms and two full baths that also have some updates. The roof was replaced in March of 2024.
$1,399,950
2888 Oak Haven Cir Georgetown, TX 78628
- Type:
- Single Family
- Sq.Ft.:
- 4,134
- Status:
- Active
- Beds:
- 5
- Lot size:
- 2.19 Acres
- Year built:
- 2024
- Baths:
- 5.00
- MLS#:
- 3448893
- Subdivision:
- Cedar Hollow
ADDITIONAL INFORMATION
Step into luxury living with this exquisite Chance Leigh Custom Home, where every detail whispers sophistication and comfort. Boasting five generously sized bedrooms and 4.5 opulent bathrooms, this residence offers ample space for you to thrive and guests to feel welcomed. Prepare to be dazzled by the heart of the home - a gourmet kitchen that dreams are made of. Adorned with striking gold accent fixtures and gleaming quartz countertops, it's a chef's paradise where culinary creations come to life. Whether it's a casual breakfast or a gourmet dinner party, this kitchen is sure to impress. Need a space to focus or unwind? Look no further than the office/study and bonus room, perfect for remote work, hobbies, or family game nights. As you explore further, you'll find yourself drawn to the warm embrace of the beautiful wood floors and designer tile that grace every corner of this home, lending an air of timeless elegance. Laundry day becomes a breeze in the oversized laundry room, complete with custom cabinets and quartz countertops, making organization a pleasure. And with an oversized 3 car attached garage, parking is never a hassle. But the surprises don't end there - discover the detached 2 car garage, a haven for DIY enthusiasts or a sanctuary for your prized vehicles. Set on a sprawling 2+ acre lot, this haven offers tranquility and space to roam, all while being conveniently located near Hwy 29, IH35, and Hwy 183. Don't let this opportunity slip away - seize the chance to make this jewel of a home yours today!
- Type:
- Single Family
- Sq.Ft.:
- 2,071
- Status:
- Active
- Beds:
- 4
- Lot size:
- 0.24 Acres
- Year built:
- 2024
- Baths:
- 2.00
- MLS#:
- 9174057
- Subdivision:
- Lively Ranch
ADDITIONAL INFORMATION
This single-story home includes three bedrooms and a full bathroom in the front of the home and an owner’s suite in the back. The open living area features a modern kitchen, dining area and living room with ample space for furniture. Plus, there is a small covered patio in the back.
- Type:
- Single Family
- Sq.Ft.:
- 2,356
- Status:
- Active
- Beds:
- 4
- Lot size:
- 0.24 Acres
- Year built:
- 2024
- Baths:
- 3.00
- MLS#:
- 3533745
- Subdivision:
- Lively Ranch
ADDITIONAL INFORMATION
This single-story home is perfect for those who value space and comfort. There are three bedrooms at the front of the home and an owner’s suite in the back with a full bathroom. The open living space is located near a covered patio and includes a versatile retreat that can be used as a den or home office.
- Type:
- Single Family
- Sq.Ft.:
- 3,902
- Status:
- Active
- Beds:
- 5
- Lot size:
- 0.25 Acres
- Year built:
- 2024
- Baths:
- 6.00
- MLS#:
- 1528136
- Subdivision:
- The Oaks At San Gabriel
ADDITIONAL INFORMATION
The Merrick is an expansive two-story home with plenty of space for a busy family. An elegant two-story foyer draws you in and leads to the open living triangle. The dining room flows seamlessly to the kitchen and voluminous family room. A quiet study creates the perfect home office. A luxurious primary suite and private guest suite complete the first floor. Upstairs, your family can unwind in the game and media rooms.
$1,099,900
128 Silverwood Trl Georgetown, TX 78628
- Type:
- Single Family
- Sq.Ft.:
- 3,915
- Status:
- Active
- Beds:
- 5
- Lot size:
- 0.26 Acres
- Year built:
- 2024
- Baths:
- 4.00
- MLS#:
- 1300590
- Subdivision:
- Wolf Ranch
ADDITIONAL INFORMATION
Check out the Deerfield II in the amazing community of Wolf Ranch. A study and large media room greet you upon entering the foyer. The family living area flows nicely together, accented by a bountiful kitchen island, custom cabinetry, walk-in pantry, and a cozy fireplace in the two-story family room. A covered porch awaits off the breakfast room for trendy outdoor living and hosting. The luxurious primary suite will be your private retreat with a resort-like bath and massive walk-in closet. Upstairs you'll find a large game room for indoor family fun, along with three additional bedrooms.
- Type:
- Single Family
- Sq.Ft.:
- 2,687
- Status:
- Active
- Beds:
- 4
- Lot size:
- 0.17 Acres
- Year built:
- 2024
- Baths:
- 4.00
- MLS#:
- 8387482
- Subdivision:
- The Heights At San Gabriel
ADDITIONAL INFORMATION
New Construction - May completion! This Keystone floor plan showcases 4 bedrooms, 3.5 bathrooms, loft area and a flex space with the primary suite on the first floor. With an oversized laundry room and oversized pantry it's equipped for your family of any size! The kitchen, dining and family room are all open concept perfect for family time or entertaining guests! The covered back patio overlooks a greenbelt. Tons of upgrades included! Come tour this must see today!
- Type:
- Single Family
- Sq.Ft.:
- 3,034
- Status:
- Active
- Beds:
- 4
- Lot size:
- 0.18 Acres
- Year built:
- 2024
- Baths:
- 3.00
- MLS#:
- 1431675
- Subdivision:
- Wolf Ranch
ADDITIONAL INFORMATION
The Brynlee is a well-designed single-story plan with luxurious features. The spacious home includes a luxurious primary suite, a guest suite and two additional bedrooms. The great room features a vaulted ceiling and a cozy fireplace while the kitchen boasts a large island and walk-in pantry. The great room then opens to the covered rear porch perfect for at home happy hour.
- Type:
- Single Family
- Sq.Ft.:
- 3,955
- Status:
- Active
- Beds:
- 5
- Lot size:
- 0.2 Acres
- Year built:
- 2024
- Baths:
- 4.00
- MLS#:
- 5058459
- Subdivision:
- Wolf Ranch
ADDITIONAL INFORMATION
Check out the Deerfield II in Wolf Ranch. A study and large media room greet you upon entering the foyer. The family living area flows nicely together, accented by a bountiful kitchen island, custom cabinetry, walk-in pantry, and a cozy fireplace in the two-story family room. A covered porch awaits off the breakfast room for trendy outdoor living and hosting. The luxurious primary suite will be your private retreat with a resort-like bath and massive walk-in closet. Upstairs you'll find a large game room and media for indoor family fun, along with three additional bedrooms.
- Type:
- Single Family
- Sq.Ft.:
- 2,556
- Status:
- Active
- Beds:
- 3
- Lot size:
- 0.18 Acres
- Year built:
- 2024
- Baths:
- 3.00
- MLS#:
- 6560114
- Subdivision:
- Wolf Ranch West Ph 3 Sec 2
ADDITIONAL INFORMATION
This Parkhill plan by Drees is a wonderful single story plan, with an open concept. Enjoy the gourmet kitchen, perfect for family get togethers. The private study will give you the quiet space you need to get your work done, and the large family ready room will make chores seem a little more desirable. Have a peaceful evening out on your covered patio with a beautiful fireplace. Come and see all that this home has to offer, and experience what makes Wolf Ranch the premier place to live.

Listings courtesy of ACTRIS MLS as distributed by MLS GRID, based on information submitted to the MLS GRID as of {{last updated}}.. All data is obtained from various sources and may not have been verified by broker or MLS GRID. Supplied Open House Information is subject to change without notice. All information should be independently reviewed and verified for accuracy. Properties may or may not be listed by the office/agent presenting the information. The Digital Millennium Copyright Act of 1998, 17 U.S.C. § 512 (the “DMCA”) provides recourse for copyright owners who believe that material appearing on the Internet infringes their rights under U.S. copyright law. If you believe in good faith that any content or material made available in connection with our website or services infringes your copyright, you (or your agent) may send us a notice requesting that the content or material be removed, or access to it blocked. Notices must be sent in writing by email to DMCAnotice@MLSGrid.com. The DMCA requires that your notice of alleged copyright infringement include the following information: (1) description of the copyrighted work that is the subject of claimed infringement; (2) description of the alleged infringing content and information sufficient to permit us to locate the content; (3) contact information for you, including your address, telephone number and email address; (4) a statement by you that you have a good faith belief that the content in the manner complained of is not authorized by the copyright owner, or its agent, or by the operation of any law; (5) a statement by you, signed under penalty of perjury, that the information in the notification is accurate and that you have the authority to enforce the copyrights that are claimed to be infringed; and (6) a physical or electronic signature of the copyright owner or a person authorized to act on the copyright owner’s behalf. Failure to include all of the above information may result in the delay of the processing of your complaint.
Georgetown Real Estate
The median home value in Georgetown, TX is $296,200. This is higher than the county median home value of $266,500. The national median home value is $219,700. The average price of homes sold in Georgetown, TX is $296,200. Approximately 69.79% of Georgetown homes are owned, compared to 25.19% rented, while 5.02% are vacant. Georgetown real estate listings include condos, townhomes, and single family homes for sale. Commercial properties are also available. If you see a property you’re interested in, contact a Georgetown real estate agent to arrange a tour today!
Georgetown, Texas 78628 has a population of 63,062. Georgetown 78628 is less family-centric than the surrounding county with 27.31% of the households containing married families with children. The county average for households married with children is 41.67%.
The median household income in Georgetown, Texas 78628 is $67,753. The median household income for the surrounding county is $79,123 compared to the national median of $57,652. The median age of people living in Georgetown 78628 is 47.4 years.
Georgetown Weather
The average high temperature in July is 95 degrees, with an average low temperature in January of 35.6 degrees. The average rainfall is approximately 34.9 inches per year, with 0.4 inches of snow per year.
