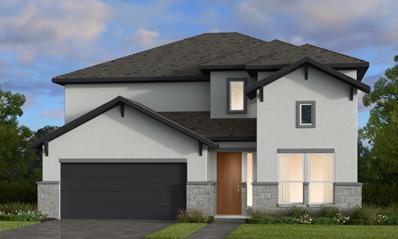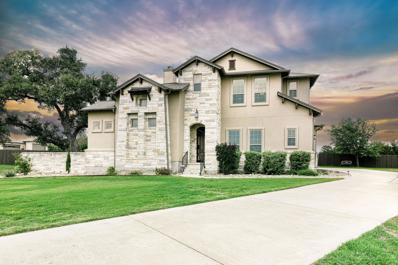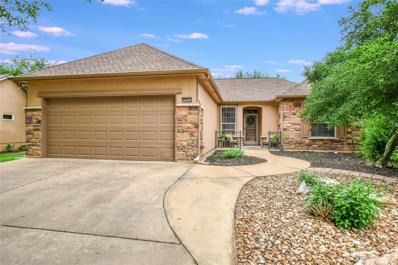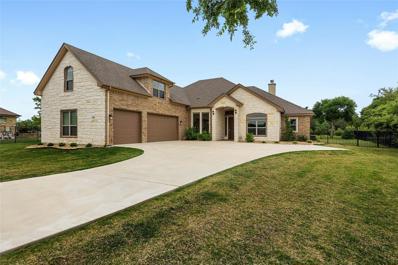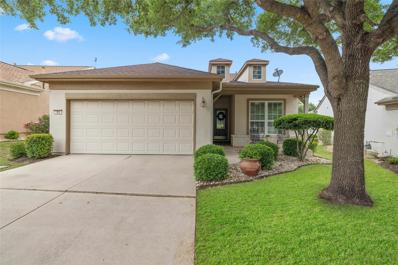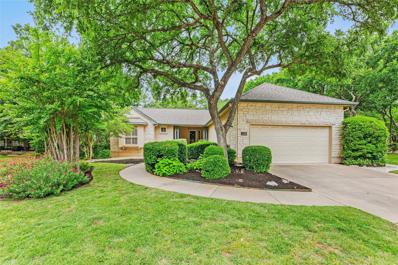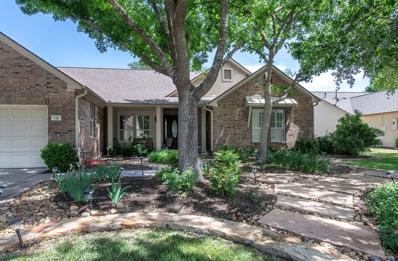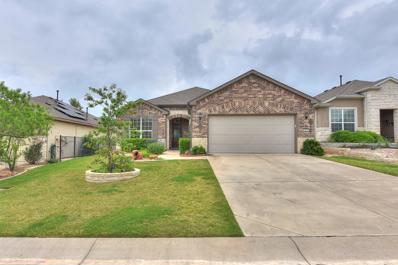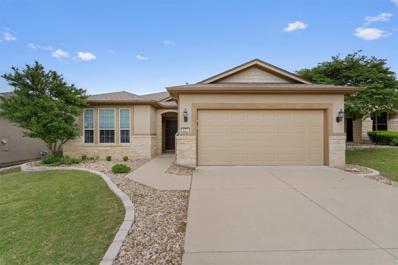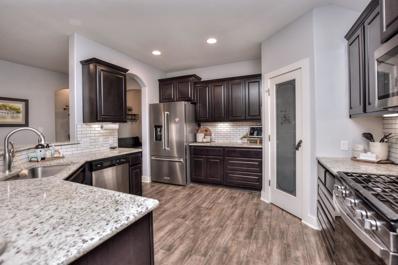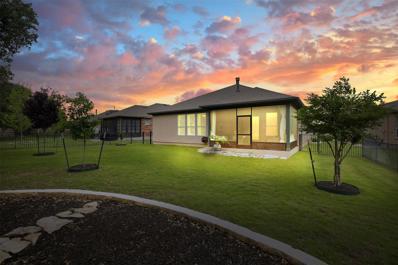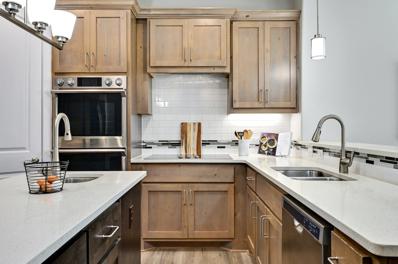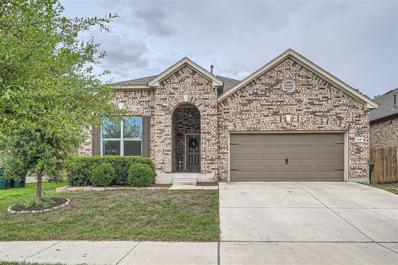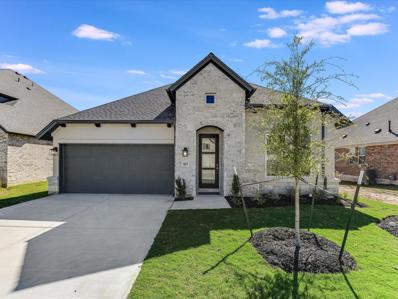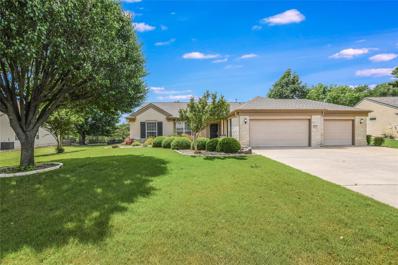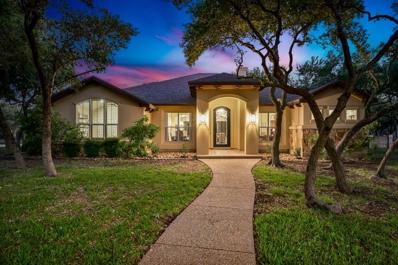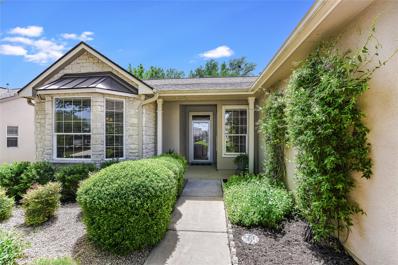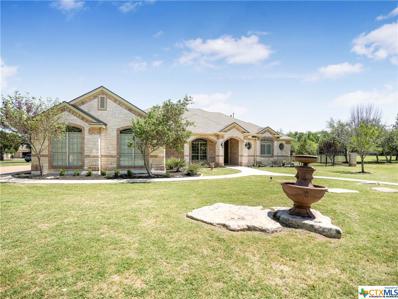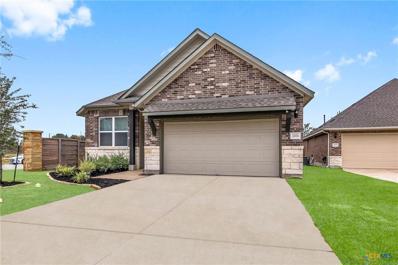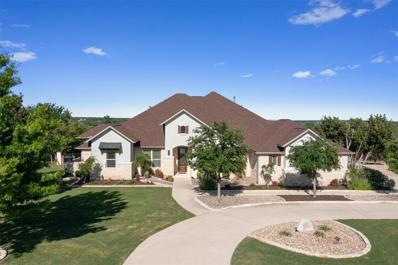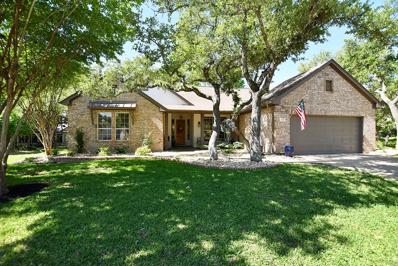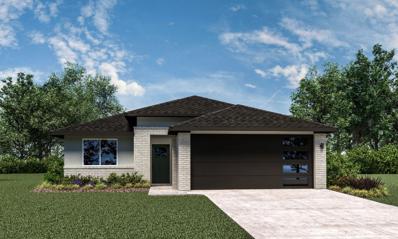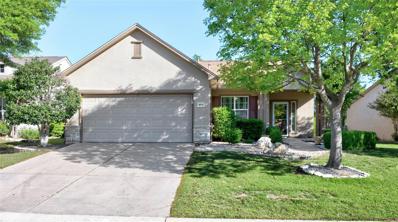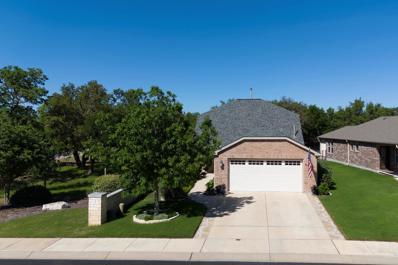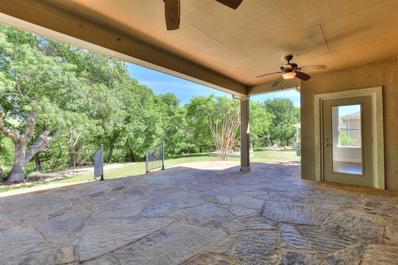Georgetown TX Homes for Sale
- Type:
- Single Family
- Sq.Ft.:
- 2,596
- Status:
- Active
- Beds:
- 4
- Lot size:
- 0.16 Acres
- Year built:
- 2024
- Baths:
- 4.00
- MLS#:
- 9620808
- Subdivision:
- Nolina
ADDITIONAL INFORMATION
Built by Taylor Morrison. October completion. The Saffron floor plan is a modern marvel, inspired by your style. Step into a classic foyer with a flex room, storage, and half bath on one side, and a 2-car garage, laundry room, and entry on the other. The heart of the home features a gathering room, kitchen, dining area, and covered outdoor space. A secluded primary suite with a walk-in closet is also on the first floor. Upstairs, find three bedrooms, two bathrooms, a tech space, and a game room for entertaining. Structural options added include: Gourmet kitchen 2.
$899,000
217 Joshua Dr Georgetown, TX 78633
- Type:
- Single Family
- Sq.Ft.:
- 3,523
- Status:
- Active
- Beds:
- 3
- Lot size:
- 1.01 Acres
- Year built:
- 2016
- Baths:
- 4.00
- MLS#:
- 8097510
- Subdivision:
- Walnut Spgs Ph 02
ADDITIONAL INFORMATION
You're not going to want to miss out on this Gorgeous Home with Separate Casita on 1.01 acres, on a cul-de-sac, in the highly sought-after subdivision of Walnut Springs, & Just a Few Minutes' Drive to Lake Georgetown. Open Concept Plan Features Soaring Vaulted Ceilings Throughout. Gourmet Kitchen with Large Center Island, Stainless Steel Bosch Appliances, Knotty Wood Cabinetry & Under Cabinet Lighting; Spa-Inspired Master Bath with Soaker Tub & Separate Walk-In Shower; Large Master Closet with Custom Built-Ins. All Bedrooms on Main Level. Upstairs Game Room/Flex Area PLUS a Separate Media Room & Half Bath. Incredible Backyard Complete with Inground Pool & Spa (Installed Feb. 2021) & Beautiful Tongue/Groove Wood Ceiling featured in the Covered Patio. There's More! A Private Courtyard between the Casita & Main House complete with an Outdoor Fireplace! All of This & Out of the City Limits: Lower Tax Rate! Schedule Your Private Showing Today!
$400,000
110 Camp Dr Georgetown, TX 78633
- Type:
- Single Family
- Sq.Ft.:
- 1,671
- Status:
- Active
- Beds:
- 2
- Lot size:
- 0.27 Acres
- Year built:
- 2000
- Baths:
- 2.00
- MLS#:
- 6657190
- Subdivision:
- Sun City Georgetown Ph 02a Neighborhood 11 Pu
ADDITIONAL INFORMATION
WONDERFUL 2 BEDROOM (POSSIBLY 3 BEDROOM OR STUDY/BONUS ROOM), 2 BATH DICKINSON PLAN IN HIGHLY SOUGHT AFTER 55+ SUN CITY COMMUNITY. CLOSE AND CONVENIENT TO EVERYTHING. THIS HOME HAS AN EXTENDED 2 CAR GARAGE WITH ROOM FOR A TRUCK AND A GOLF CART. THIS AMAZING HOME SITS ON AN ALMOST 1/4 ACRE NICELY LANDSCAPED LOT WITH MATURE TREES INCLUDING A TREE THAT IS OVER 100 YEARS OLD. THE SPACIOUS BACK PATIO IS GREAT FOR ENTERTAINING FAMILY AND FRIENDS. WONDERFUL FRONT PATIO FOR SITTING AND RELAXING. THIS HOME HAS BOTH A BREAKFAST AREA AND DINING AREA WHICH ARE OPEN TO THE FAMILY ROOM. THIS LIGHT, BRIGHT AND OPEN FLOOR PLAN IS WITHIN WALKING DISTANCE TO THE NEIGHBORHOOD RESTAURANT, CONVENIENT STORE AND MAIN AMENITY CENTER.
- Type:
- Single Family
- Sq.Ft.:
- 3,141
- Status:
- Active
- Beds:
- 4
- Lot size:
- 1.02 Acres
- Year built:
- 2017
- Baths:
- 4.00
- MLS#:
- 2457279
- Subdivision:
- Mission Oaks Ph 4
ADDITIONAL INFORMATION
Experience modern flair in this 4 bedroom, 3.5 bath home on over 1 Acre lot. Beautiful subdivision off Ronald Reagan and if there was a perfect home, this is it! Pretty mix of stone and brick exterior with Low E vinyl windows. Tile flooring on main level with all 4 bedrooms on main plus 3 full baths. Open living space to kitchen and dining area that has amazing views of the outdoor covered patio and back yard. Enjoy a nice private gameroom upstairs with half bath and beautiful windows. This home has it all, 3 car garage, plenty of storage, wired for surround, room for a pool and amazing energy efficient features. Spray foam insulation, energy saving appliances, 2 hot water heaters and double pane windows. Enjoy entertaining on your covered back patio with built in kitchen and granite counters. Room for a nice grill and refrigerator plus a fireplace to enjoy the winters. An added arbor extends the covered patio area to enjoy nature and the beautiful treed lot. Convenient 3rd bathroom with access to outdoor patio and yard.
- Type:
- Single Family
- Sq.Ft.:
- 1,756
- Status:
- Active
- Beds:
- 3
- Lot size:
- 0.15 Acres
- Year built:
- 2006
- Baths:
- 2.00
- MLS#:
- 3994994
- Subdivision:
- Sun City Neighborhood 30
ADDITIONAL INFORMATION
Absolutely beautiful Magnolia garden home ~ 3 BR (3rd Bedroom/Hobby room), 2 BA + Office/Study with lovely Cherry Wood flooring and Plantation Shutters throughout. Other popular features include crown molding, recessed lighting, granite counters, and stainless appliances. The expansive open living/dining/kitchen area is perfect for entertaining family and friends. Wonderful kitchen with breakfast bar, pantry, and convenient pull-out shelving in lower cabinets. Large primary bedroom offers an ensuite full bath with a walk-in shower, dual vanity, and 2 walk-in closets. The oversized garage has an insulated garage door and cabinets for organized storage. This home is part of Sun City's Landscape Maintained Home program, so no need to worry about lawn/tree maintenance. There is so much to enjoy outdoors as well ~ There is a covered front porch that looks onto a lovely pocket park across the street, and the screened covered patio in back has a small green space with no neighbor directly behind the fence. Sun City offers every imaginable activity ~ Golf, Pickleball, Tennis, Swimming pools, Parks, Hike/Bike/Jogging trails, and much more!
- Type:
- Single Family
- Sq.Ft.:
- 1,807
- Status:
- Active
- Beds:
- 2
- Lot size:
- 0.31 Acres
- Year built:
- 2000
- Baths:
- 2.00
- MLS#:
- 7632539
- Subdivision:
- Sun City Georgetown Ph 02a Neighborhood 11 Pu
ADDITIONAL INFORMATION
This delightful Burnet floor plan by Del Webb is nestled at the end of a serene cul-de-sac deep in the HEART of Sun City! Instantly inviting curb appeal with mature Texas Live Oak trees offering shade to both front and back yards. Your cozy living space features a gas log fireplace and built-in display cabinet. Plantation shutters and crown molding throughout. The main bedroom is a retreat, boasting a bay window and a beautifully updated walk-in shower in the adjoining main bath. Both bedrooms offer plush carpeting. The kitchen impresses with its quartz counters, tiled center island, pull-out cabinet trays, undermount cabinet lighting, and an electric cook-top (thoughtfully pre-plumbed for natural gas). The laundry room is not just functional but also convenient with a built-in desk, ample storage and built-in ironing board. Step outside onto a tiled and screened back patio, where you can unwind while overlooking the tranquil, wooded-feel backyard. A limestone patio and wrap-around stone walkway add to the allure of your outdoor living. All this PLUS... the garage is a homeowner's dream, featuring an epoxy floor finish, many mounted storage cabinets and insulated garage door panels! 2020 Roof. 2019 HVAC. 2018 Water Heater.
$450,000
135 Ruellia Dr Georgetown, TX 78633
- Type:
- Single Family
- Sq.Ft.:
- 2,103
- Status:
- Active
- Beds:
- 3
- Lot size:
- 0.21 Acres
- Year built:
- 1997
- Baths:
- 3.00
- MLS#:
- 7608299
- Subdivision:
- Sun City Georgetown Neighborhood 07
ADDITIONAL INFORMATION
Beautiful single-story home nestled on a peaceful cul-de-sac road in Sun City! Tucked under a canopy of mature trees, the front yard features attractive curb appeal with charming stonework, rock, and thriving greenery, with large covered front porch overlooking the tree-lined cul-de-sac. Hanging racks have been added to the two car garage and the driveway has been extended for longer trucks for four small cars. The home offers custom entry door, custom interior shutters, 10 ft ceilings, crown molding, two generously-sized living spaces, and enclosed patio with giant back outdoor patio. The large kitchen is adorned with granite counters, extremely long island, abundance of cabinet space, Bosch dishwasher, currently electric stove top with gas connections. The dreamy owner’s retreat offers panoramic windows that carve out the perfect seating area, complete with an ensuite bath that’s equipped with a long dual vanity, a soaking tub, and a walk-in shower lots of natural light in the owners’ bath and a generous size closet. A secondary bedroom has built in shelving, and an ensuite bath. A half bath is near both living and dining areas. The large laundry room is completed with oversize utility sink, hanging rack, cabinets and shelving. Elegant stonework in the back encloses a large patio perfect for lounging, al fresco dining, or relaxing while listening to the serene sounds of the nature that surrounds you! The desirable cul-de-sac location eliminates traffic in front of the home and places you only 2 minutes from the coveted Sun City amenities, and just 4 minutes from Legacy Hills Golf Club. Sellers no longer residing there so essentially vacant and easy to show. Listing agent lives in the neighborhood.
- Type:
- Single Family
- Sq.Ft.:
- 2,092
- Status:
- Active
- Beds:
- 3
- Lot size:
- 0.14 Acres
- Year built:
- 2015
- Baths:
- 2.00
- MLS#:
- 2302519
- Subdivision:
- Sun City Texas Pud
ADDITIONAL INFORMATION
Discover the allure of this exceptional home nestled in the heart of Sun City—a stunning Martin Ray Model that exemplifies luxury living. Why wait to build when this gorgeous home is ready to embrace you? Positioned facing south, it bathes in natural sunlight, while its picturesque setting backing up to a serene greenbelt offers a delightful view from the expansive back porch. The property is adorned with a charming fence and surrounded by exquisite stonework, adding to its curb appeal. Step inside to discover an array of elegant features that enhance its beauty and functionality. Crown molding adorns the ceilings, adding a touch of sophistication throughout. The kitchen is a chef's dream, boasting a long center island perfect for gathering, a convenient gas cooktop for culinary adventures, and gleaming hardwood floors that add warmth to the space. Plantation shutters grace the windows, offering both privacy and style. Entertain in style with a formal dining area featuring tray ceilings that add an extra layer of elegance. Whether you prefer indoor or outdoor dining, this home has you covered with both a covered and uncovered patio space. The walk-in pantry provides ample storage, keeping your kitchen organized and clutter-free. This home is not just a residence; it's a retreat where every detail has been meticulously crafted for comfort and beauty. Experience the best of Sun City living in this impeccable Martin Ray Model home.
- Type:
- Single Family
- Sq.Ft.:
- 1,880
- Status:
- Active
- Beds:
- 3
- Lot size:
- 0.15 Acres
- Year built:
- 2009
- Baths:
- 2.00
- MLS#:
- 4017108
- Subdivision:
- Sun City Georgetown Neighborhood 47 Pud
ADDITIONAL INFORMATION
Welcome to this exquisitely designed 3-bedroom, 2-bath home nestled in the heart of Sun City, an exclusive over-55 community where luxury meets comfort. This stunning property includes 3 bedrooms, 2 bathrooms and an additional office space a rare find in Sun City. As you step inside, you'll be greeted by a spacious, open floor plan that seamlessly connects the living room to a gourmet kitchen. The kitchen is a chef's dream, featuring a large island and ample storage space, ideal for entertaining. Unique to this home, enjoy the tranquility of having no neighbors directly behind, with views opening up to lush green spaces, perfect for quiet mornings or serene evenings outdoors. Sun City Georgetown isn’t just a place to live, it’s a vibrant community offering an array of amenities. Engage in your favorite hobbies or discover new ones with facilities that include golf courses, community garden, dog park next to the softball field, a woodworking shop, restaraunt and swimming pools. Benefit from on-site community advisors and everything else you need for a fulfilling lifestyle. Moreover, the convenience of nearby hospitals and shopping centers ensures everything you need is just minutes away. Don’t miss the opportunity to own a slice of paradise in one of Georgetown’s most coveted communities. Embrace a lifestyle of comfort and convenience in this beautiful home that promises not just a place to live, but a place to thrive.
- Type:
- Single Family
- Sq.Ft.:
- 2,449
- Status:
- Active
- Beds:
- 4
- Lot size:
- 0.24 Acres
- Year built:
- 2020
- Baths:
- 2.00
- MLS#:
- 4613424
- Subdivision:
- Lakeside Ph 2
ADDITIONAL INFORMATION
Love to hike & bike in nature? Within walking distance to this home are trails of nature taking you into Corp of Engineer reserved land & then to a a view of Lake Georgetown. Stay within the subdivision & take the kids to a large pocket park complete with splash pad & covered picnic area. Let's go to the house! So much personality is one home. This incredibly open floor plan pulls the kitchen, dining, and family room all together. As you walk in the front door, to the left is a spacious room that can either be used for a study or a formal dining room. There is also another flex room with French doors just outside the primary suite. If there are 2 of you who work from home, BINGO. This room is the second office, or it could be a nursery or a playroom. Arches & art niches add to the architectural charm of this home. Walk through the front hallway & to the left is the kitchen. Dark cabinets are enhanced by light colored granite counter tops, white subway tile backsplash, & white pendant lights. Stainless appliances w/gas cooking. Next, the open dining area able to set at least 10. And then the inviting family room with gas log fireplace. Neutral tile floors throughout these areas. Sliding glass door to the covered patio can be opened to double exit to a covered patio perfect for outdoor dining. Primary suite has bay window, carpet, blinds plus a ship lap wall. Primary bath...relax. Garden tub & separate shower, double vanity w/makeup vanity. TWO large walk-in closets. In all? 3 beds, 2 baths, 2 flex rooms, and an environment that feels like home. Location, location! You could walk to HEB, to the elementary, & to the hike & bike trails. Within 10-15 minutes to downtown Georgetown with boutiques, restaurants, live music, parades, & community feel because we ARE a community of people who care about each other.
$474,500
105 Longview Ln Georgetown, TX 78633
- Type:
- Single Family
- Sq.Ft.:
- 2,091
- Status:
- Active
- Beds:
- 2
- Lot size:
- 0.25 Acres
- Year built:
- 2018
- Baths:
- 2.00
- MLS#:
- 5609876
- Subdivision:
- Sun City Nbrhd 83
ADDITIONAL INFORMATION
This meticulously kept Martin Ray plan in Sun City Texas 55+ showcases the Texas lifestyle by blending comfort and luxury! It features an open living space enhanced with a tiered tray ceiling, stone fireplace, sparkling light fixtures, and retractable ceiling fans. Split bedrooms provide privacy and an office/flex room is conveniently located just off the front entry. Enjoy casual living with a screened in patio and a huge backyard. Basque in the tranquility of the sprawling Oak tree, get cozy by a firepit under the starry Texas sky, or fire up the BBQ to host that neighborhood gathering! With one of the four community amenity centers just steps away, you can stay cool in the pool, enjoy a workout in the fitness center, or meet up with friends to play pickleball. This home has everything needed to create the lifestyle you've dreamed of. Come take a tour!
- Type:
- Single Family
- Sq.Ft.:
- 2,438
- Status:
- Active
- Beds:
- 5
- Lot size:
- 3.06 Acres
- Year built:
- 2016
- Baths:
- 3.00
- MLS#:
- 8502713
- Subdivision:
- Lakewood Estates
ADDITIONAL INFORMATION
Discover the epitome of Texas living at this custom-built 2017 home nestled within three acres of live oaks and wildflowers. Embrace the tranquility and natural beauty of the surroundings, with the added convenience of being only 5 minutes away from Lake Georgetown, Jim Hogg Park, and only 15 minutes from darling downtown Georgetown. This single-level home exudes charm, featuring soaring ceilings and a bright open floor plan With 5 bedrooms, 3 full baths, separate office, a formal living area, and a family room, there's ample space to accommodate every aspect of your lifestyle. In the heart of the home, the kitchen features custom cabinetry, Quartz countertops, stainless steel appliances, built-in double ovens, a step-in pantry, a breakfast bar and a center island, creating a culinary haven for gathering and creating lasting memories. Beautiful hardwood floors and new carpet were installed in March 2023, and the home was originally built with a standing seam metal roof, spray foam insulation in the roof and exterior walls, as well as fiberglass insulation in the interior walls for energy efficiency and comfort year-round. Step outside to the covered back patio and envision summer evenings spent in relaxation. Beyond the lush grass and backyard fence, a custom chicken coop and run await, along with abundant space for a kitchen garden, tree house, or beloved animals. Create your own oasis within minutes of city amenities. Don't miss the chance to make this dream home your own!
- Type:
- Single Family
- Sq.Ft.:
- 1,878
- Status:
- Active
- Beds:
- 3
- Lot size:
- 0.15 Acres
- Year built:
- 2017
- Baths:
- 2.00
- MLS#:
- 9949236
- Subdivision:
- Creekside At Georgetown Village
ADDITIONAL INFORMATION
Welcome to a lovely home in the highly desirable neighborhood of Georgetown Village. Along with its convenient location, this well kept home includes many great features, including solar panels already paid for which is an additional wonderful benefit! Walk to the park or walk the kids to the elementary school just down the street and there are tons of shopping options nearby, both grocery and restaurants. This proximity to playgrounds and schools and accessibility to shopping and dining options, make it a very attractive option for couples or small families. Spacious/open floor plan. Lots of closets. Home plays bigger than listed square footage. Inside, you will walk in via the large entry way into a wide open floorplan. Two secondary bedrooms and a bathroom are conveniently located off the entry way, and then you will walk out into the large living room with dining. A large primary bedroom, with a walk-in shower, is at the rear of the home for added privacy. The large open kitchen with a walk in pantry has plenty of room to gather around the bar-top while making that special dinner with family and friends. Modern white cabinets provide tons of storage, and there is excellent counter space and a deep sink that is not divided. All of this adds to the convenience factor. With no neighbors behind you, you will have additional privacy. The home has a south facing rear, play sized backyard, large covered area with double fans, as well as an oversized patio to enjoy warm afternoons in or out of the shade. The patio is set up with a natural gas stub suitable for grills and/or an outdoor kitchen. It is definitely a nice spot for relaxing or entertaining. The garage has additional 220v outlet for your charging station or shop, as well as garage shelving. New carpet fall of 2023. HVAC cleaned out in 2022. Refrigerator and backyard shed convey. If you have any specific questions or need more information about this property or anything else, feel free to ask!
- Type:
- Single Family
- Sq.Ft.:
- 1,689
- Status:
- Active
- Beds:
- 3
- Lot size:
- 0.14 Acres
- Year built:
- 2024
- Baths:
- 2.00
- MLS#:
- 4058498
- Subdivision:
- Berry Creek Highlands
ADDITIONAL INFORMATION
You’ll be delighted by the attention to detail that makes The Crestmont a remarkable lifestyle experience. The open floor plan provides a beautiful expanse for you to fill with decorative flair and lifelong memories. An elegant entryway leads into the open kitchen, family and dining rooms, all featuring beautiful luxury vinyl flooring. Large windows enrich the family room with tons of natural light. The covered patio is ideal for backyard cookouts and relaxing evenings. Superior construction and quality design make this a home you don't want to miss. Ask about special financing incentives! Our EnergySaver™ Homes offer peace of mind knowing your new home in Austin is minimizing your environmental footprint while saving energy. A David Weekley EnergySaver home in Austin averages a 60 on the HERS Index. Square Footage is an estimate only; actual construction may vary.
- Type:
- Single Family
- Sq.Ft.:
- 2,070
- Status:
- Active
- Beds:
- 3
- Lot size:
- 0.37 Acres
- Year built:
- 2003
- Baths:
- 2.00
- MLS#:
- 8889626
- Subdivision:
- Sun City Texas Neighborhood 13 Ph 02 Pud Blk
ADDITIONAL INFORMATION
Nestled within a tranquil setting, this LaSalle floorplan embodies the concept of harmony between architecture and environment. Backing to a beautiful greenspace, owners are treated to a feast of lush foliage, creating a serene backdrop for everyday life. Whether sipping morning coffee on the covered patio or enjoying an evening breeze through the large double sliding glass doors, the allure of nature permeates the property, fostering a sense of tranquility and connection to the outdoors. Stepping into the home, the open floorplan serves as a testament to the seamless integration of form and function. Bathed in natural light streaming through the expansive windows, this home exudes an ambiance of warmth and hospitality. This 3 bedroom and 2 bath home offers all you need to enjoy the Sun City lifestyle. Whether utilized as a tranquil retreat for relaxation, a productive workspace for remote endeavors, or a guest room for visiting love ones, each space within this home is imbued with the flexibility to adapt to the ever-changing demands of life. The spacious 3-car garage and wide driveway not only provide ample parking but also caters to the needs of the homeowners multiple vehicles and/or golf cart(s). Upgraded HVAC. Water Heater 2015. Roof 2020. All-time Water Softener (2 units with carbon filters and copper tubing for constant soft water).
- Type:
- Single Family
- Sq.Ft.:
- 3,209
- Status:
- Active
- Beds:
- 4
- Lot size:
- 1.03 Acres
- Year built:
- 2008
- Baths:
- 3.00
- MLS#:
- 4895519
- Subdivision:
- Oaks Estates Sec 4
ADDITIONAL INFORMATION
Exactly what the doctor ordered! Rich textures, luxurious finishes, and the aroma of QUALITY embrace this lovely home. An easy living and practical floor plan allows the open-ness for entertaining guests and the intimacy of maintaining privacy of occupants and neighbors alike. Fall in love upon entry through the Cantera-styled door and step onto the handscraped real hardwood floors. As you survey the interiors, you'll swoon over the natural lighting as the beamed ceilings point you to a wonderfully shaded backyard view through the large picture windows, AND the giant fireplace, hearth, and first class built-ins complete the comfortably upscale package. As the heart of the home, the kitchen is refreshed with new appliances in 2024-even a 48" built in refrigerator! As you retreat to the stately primary suite, you'll love the large spaces preserved in privacy by plantation shutters. The primary bath has raised custom cabinetry, detailed tile work, and a to-die-for walk in closet. Alternative bedrooms are grand-sized and each has walkin closet as well. A second living is large enough to be a playroom, music studio, or 4th bedroom. There's plenty of room in the study for today's work environment, as you close off two french doors so you can focus. Dining options about with sizable formal, breakfast AND outdoor eating areas that will help you entertain with class. Rounding out this complete package is a wrought-iron fenced backyard with lots of trees for Fido, a wonderful utility room with unbelievable storage, and a large 3 car garage. Shady Oaks is a wonderfully quiet 1 acre+ community with easy access to golf courses, groceries, and all things Georgetown. Built by custom builder, Gregory Sells, this unique estate home is better than new. Additional updates include Carpet, lighting fixtures/ceiling fans, water softener, water heater and even a roof replacement in 2023. Move right in without worry or delay. SEE ADDITIONAL PHOTOS IN VIRTUAL TOUR.
- Type:
- Single Family
- Sq.Ft.:
- 1,590
- Status:
- Active
- Beds:
- 2
- Lot size:
- 0.2 Acres
- Year built:
- 2000
- Baths:
- 2.00
- MLS#:
- 7316422
- Subdivision:
- Sun City Georgetown Neighborhood 35 Ph 3 Pud
ADDITIONAL INFORMATION
The Dickinson floor plan offers a comfortable and stylish living space in an established neighborhood with a great location near the main amenity center. This home features wood-look laminate floors in the great room, dining room, and hallways, adding a touch of elegance and easy maintenance. The great room is a cozy gathering spot with a ceiling fan and fireplace, perfect for relaxing or entertaining guests. The kitchen is a highlight of the Dickinson floor plan, with a spacious island, breakfast nook, and bay window that fills the space with natural light. The primary bedroom is a retreat with a bay window and ceiling fan, providing a peaceful oasis for rest and relaxation. The primary bath is luxurious and functional, featuring a shower, dual vanities, and a walk-in closet for ample storage. The guest bedroom includes a convenient Murphy bed and wood-look laminate floors, offering flexibility for hosting visitors or creating place for your favorite hobby. The office is a versatile room with built-in bookcases, a work desk, and cabinets, providing a functional workspace for remote work or hobbies. The utility room includes a utility sink for added convenience in laundry tasks. One of the highlights of the Dickinson floor plan is the pretty covered patio with a pergola, offering a lovely outdoor space for enjoying the fresh air and sunshine. Whether you're relaxing with a book or hosting a barbecue, this outdoor area is a perfect extension of the home's living space. Square Footage reference from IGuide Measurements...floorplan spec attached. ***Sun City is a 55+ community in beautiful Georgetown that offers resort-style living w/world-class amenities. Boasting, 3 private golf courses, 4 fitness centers, 7 Pools, a library, woodshop, dog park, planned activities & over 50 clubs for residents to enjoy. Sun City Texas is surrounded by natural beauty and wildlife, including birds, deer, and wildflowers. It also has scenic trails for walking, biking & golf carting.
$1,100,000
112 Shady Elm Drive Georgetown, TX 78633
Open House:
Saturday, 5/11 1:00-4:00PM
- Type:
- Single Family
- Sq.Ft.:
- 3,134
- Status:
- Active
- Beds:
- 4
- Lot size:
- 1.37 Acres
- Year built:
- 2003
- Baths:
- 3.00
- MLS#:
- 539067
ADDITIONAL INFORMATION
A gorgeous home on a 1.37-acre corner lot in the community of Woodland Park. Spectacular curb appeal & luscious greenery adorn this stunning home. You will find subtle details throughout making this home feel warm & sophisticated. Entering you will see bright and airy high ceilings with an abundance of windows. The living area features a large picture window giving the home plenty of natural light, interior window covering, plantation shutters, and exterior roll-up sunshade. The large Chef’s kitchen features an oversized island with sparkling deep blue-green granite. In addition, the kitchen offers a center island with a prep sink. This gorgeous kitchen also features a 48" built-in Subzero refrigerator, SS GE monogram series 6 burner range top plus griddle, 48” rangehood w/ warming shelf + dual infrared warming lamps. SS convection dual oven + inverter microwave. This kitchen has abundant storage and cabinet space, including a hideaway shelf, perfect for a stand mixer, and a large walk-in pantry. The large Master Suite has high ceilings, hardwood floors, many windows & plantation shutters, and a private door to the amazing patio finished with cut limestone. The expansive ensuite bathroom has a luxurious jetted soaking tub, a large walk-in shower, his & her vanities, and 2 walk-in closets. The dining room offers hardwood floors and an abundance of windows with plantation shutters. The large laundry room has two closets, connections for two sets of washers and dryers, a sink, W/D & refrigerator. An oversized 4-car garage with professional epoxy coating and lots of storage. This beautiful property also has a well with a large storage tank for watering this 1.37-acre landscape only, tucked away in a well house with a garage door, walk-in door, and additional storage. One AC was replaced in May 2023. This property is a MUST-SEE for your sophisticated Buyers!
- Type:
- Single Family
- Sq.Ft.:
- 1,955
- Status:
- Active
- Beds:
- 4
- Lot size:
- 0.14 Acres
- Year built:
- 2022
- Baths:
- 2.00
- MLS#:
- 540882
ADDITIONAL INFORMATION
$1,128,000
240 Standing Oak Dr Georgetown, TX 78633
- Type:
- Single Family
- Sq.Ft.:
- 3,478
- Status:
- Active
- Beds:
- 4
- Lot size:
- 1.03 Acres
- Year built:
- 2016
- Baths:
- 4.00
- MLS#:
- 7604970
- Subdivision:
- Woodland Park West Ph 2
ADDITIONAL INFORMATION
Welcome to a living experience that is truly exceptional, crafted by renowned builder Jimmy Jacobs! This stunning residence, situated in the sought-after Woodland Park of Georgetown, offers the epitome of luxury living. Indulge in the impeccable craftsmanship of this home, where every detail has been thoughtfully considered. From the newly updated kitchen featuring custom cabinets, granite countertops, and top-of-the-line SS Kitchen Aid appliances, to the spacious center island that invites gatherings and conversations to flow effortlessly. Custom interior paint colors, and modern LED lighting throughout create a comfortable, welcoming atmosphere for all. Retreat to the master bedroom sanctuary, overlooking the tranquil backyard oasis, complete with a lavish ensuite bath featuring an oversized walk-through shower and tub. With a desirable split floor plan encompassing three additional bedrooms, an office, and a versatile media room, there's ample space for relaxation and productivity. Rustic beams, hardwood flooring, and plantation shutters add warmth and charm to the interior, while outside, the extensive covered deck and limestone outdoor kitchen create the perfect setting for entertaining guests or simply enjoying quiet moments surrounded by nature and privacy. Experience the joy of outdoor living on the cedar deck with tigerwood flooring, offering sweeping views of the picturesque hill country landscape. Unwind in the built-in spa with a hydraulic lift cover system, or admire the lush landscaping including two large limestone planters with drip irrigation on timers. With full front and backyard lighting on timers, a 3-car garage, and a circular driveway, convenience and comfort await at every turn. Life won't be interrupted at home with the recent addition of a Generac 22kW Air-Cooled Standby Generator with 10 year transferable warranty. Don't miss your chance to experience living in this magnificent home. Schedule a showing today and make it yours!
$520,000
121 Bronco Dr Georgetown, TX 78633
- Type:
- Single Family
- Sq.Ft.:
- 2,053
- Status:
- Active
- Beds:
- 2
- Lot size:
- 0.21 Acres
- Year built:
- 1996
- Baths:
- 3.00
- MLS#:
- 6193362
- Subdivision:
- Sun City Georgetown Neighborhood 05a
ADDITIONAL INFORMATION
Sassy San Gabriel plan!!! Residing in a quiet neighborhood on a beautifully treed lot with an easement on one side, this skillfully updated home will check all your boxes! With two bedrooms, two bathrooms, two living areas and study, it is one of the few Sun City homes its size built with a convenient powder room. Out front it's brick and stucco facade offers a handsome curb appeal while in back a large screened patio room provides a lovely extra space to enjoy the outdoors in solitude or when entertaining. Inside there are so many nice updates to enjoy - from quartz countertops, shiplap trim and glass-fronted cabinets - to neutral wood flooring, two updated bathrooms and a study with floor-to-ceiling bookcases --- this special home is a 'must see'! Come live your best life in Sun City, Texas!
$362,290
329 Coda Xing Georgetown, TX 78633
- Type:
- Single Family
- Sq.Ft.:
- 1,409
- Status:
- Active
- Beds:
- 3
- Lot size:
- 0.12 Acres
- Year built:
- 2024
- Baths:
- 2.00
- MLS#:
- 4160932
- Subdivision:
- Tres Tierras
ADDITIONAL INFORMATION
The Baxtor is a single-story, 3-bedroom, 2-bathroom home that features approximately 1,409 square feet of living space. This stunning home has an open entrance leading to the spacious family room and open-concept kitchen and dining room. The kitchen features a large breakfast bar and a perfect sized pantry. Located off the dining room, our homeowners can enjoy the oversized main bedroom with a large walk in closet and spa-like bathroom. Additional modern finishes include subway tile backsplash, quartz countertops and stainless-steel appliances. You’ll enjoy added security in your new D.R. Horton home with our Home is Connected features. Using one central hub that talks to all the devices in your home, you can control the lights, thermostat and locks, all from your cellular device. With D.R. Horton's simple buying process and ten-year limited warranty, there's no reason to wait! (Prices, plans, dimensions, specifications, features, incentives, and availability are subject to change without notice obligation)
- Type:
- Single Family
- Sq.Ft.:
- 1,644
- Status:
- Active
- Beds:
- 2
- Lot size:
- 0.17 Acres
- Year built:
- 2002
- Baths:
- 2.00
- MLS#:
- 8435452
- Subdivision:
- Sun City Texas Neighborhood 13 Ph 02 Pud Blk
ADDITIONAL INFORMATION
A beautiful Lamar plan by Del Webb in Sun City, TX. Kitchen boasts stunning granite counters, complemented by a 2022 oven with an electric range (thoughtfully pre-plumbed for gas). Crown molding adds a touch of sophistication throughout, enhancing the home's aesthetic appeal. Easy maintenance provided by wood-look laminate flooring and hard tile flooring, which span the entirety of the home—no carpet means less hassle and easier cleaning. The spacious main bedroom features bay windows with peaceful back yard views. Enjoy the outdoors year-round from the comfort of the glass-screened porch, which opens onto a flagstone back patio. From here, take in the views of the fully fenced and professionally landscaped backyard, creating a private oasis ideal for relaxation or entertaining. Additional updates include a 2020 water heater and a 2020 roof!
$445,000
308 Hobby St Georgetown, TX 78633
- Type:
- Single Family
- Sq.Ft.:
- 2,090
- Status:
- Active
- Beds:
- 3
- Lot size:
- 0.13 Acres
- Year built:
- 2016
- Baths:
- 3.00
- MLS#:
- 7825341
- Subdivision:
- Sun City Nbrhd 64
ADDITIONAL INFORMATION
This meticulously kept Steel Creek floor plan in Sun City Texas 55+ is one of the rare two-story homes that offers private quarters for guests, the perfect workspace or hobby area, or a place to host grandkids to create a lifetime of special memories! It’s in a prime location within the community, just steps away from a nature trail, close to a 16-court pickleball complex and a brand-new amenity center that features a Pilate’s studio and the latest fitness equipment! The lifestyle of the Texas Hill Country is showcased throughout this home with green space and abundant trees enhancing the view from the patio. An extended patio surrounded by a beautiful plant palette creates a tranquil setting to enjoy bird watching and evenings under the starry Texas sky! The interior of the home exudes a casual, comfortable living style that is great for hosting gatherings and guests. With two living areas, three bedrooms, and three full baths, options are unlimited!
- Type:
- Single Family
- Sq.Ft.:
- 2,434
- Status:
- Active
- Beds:
- 3
- Lot size:
- 0.23 Acres
- Year built:
- 2013
- Baths:
- 3.00
- MLS#:
- 7983251
- Subdivision:
- Sun City Texas
ADDITIONAL INFORMATION
Hugging the woodsy banks of Cowan Creek, the views from the plentiful rear windows of this Sun City Texas Dunwoody (Magnolia) are amazing! After greetings from a court-yard style entry, wood floors greet you at the wide Foyer. Off the foyer, the wood floors continue into the Study, where twin windows reveal the front yard and streetscape. Ahead, wood floors delight the large Great Room anchored by a gas-log Fireplace, while a wall of windows frame views of the wooded creek side. Open to the Great Room, the large Kitchen is graced with earthy granite counters and gleaming stainless-steel appliances. A corner Walk-In Pantry will stow the Cheerios. Off the Kitchen, large windows in the Dining bring indoors the beauty of the creek-side, while a full-view glass door opens onto the gorgeous stone Covered Patio and extended stone Terrace. At the rear of the home, a king-sized Primary Bedroom boasts additional views of the scenic back yard, while a tray ceiling rimmed with crown molding raises the height to ten feet. The Primary Bath boasts a wide dual vanity, a Linen Closet and a roomy Walk-In Closet, while a huge Walk-In Shower includes a soothing rain head. Across the home, the Front Guest Bedroom touts a full Private Bath, while a Third Bedroom is adjacent to the Third Bath. Don't miss the Laundry with folding area and deep soaking sink plus the nearby step-free Extended Two-Car Garage.

Listings courtesy of ACTRIS MLS as distributed by MLS GRID, based on information submitted to the MLS GRID as of {{last updated}}.. All data is obtained from various sources and may not have been verified by broker or MLS GRID. Supplied Open House Information is subject to change without notice. All information should be independently reviewed and verified for accuracy. Properties may or may not be listed by the office/agent presenting the information. The Digital Millennium Copyright Act of 1998, 17 U.S.C. § 512 (the “DMCA”) provides recourse for copyright owners who believe that material appearing on the Internet infringes their rights under U.S. copyright law. If you believe in good faith that any content or material made available in connection with our website or services infringes your copyright, you (or your agent) may send us a notice requesting that the content or material be removed, or access to it blocked. Notices must be sent in writing by email to DMCAnotice@MLSGrid.com. The DMCA requires that your notice of alleged copyright infringement include the following information: (1) description of the copyrighted work that is the subject of claimed infringement; (2) description of the alleged infringing content and information sufficient to permit us to locate the content; (3) contact information for you, including your address, telephone number and email address; (4) a statement by you that you have a good faith belief that the content in the manner complained of is not authorized by the copyright owner, or its agent, or by the operation of any law; (5) a statement by you, signed under penalty of perjury, that the information in the notification is accurate and that you have the authority to enforce the copyrights that are claimed to be infringed; and (6) a physical or electronic signature of the copyright owner or a person authorized to act on the copyright owner’s behalf. Failure to include all of the above information may result in the delay of the processing of your complaint.
 |
| This information is provided by the Central Texas Multiple Listing Service, Inc., and is deemed to be reliable but is not guaranteed. IDX information is provided exclusively for consumers’ personal, non-commercial use, that it may not be used for any purpose other than to identify prospective properties consumers may be interested in purchasing. Copyright 2024 Four Rivers Association of Realtors/Central Texas MLS. All rights reserved. |
Georgetown Real Estate
The median home value in Georgetown, TX is $296,200. This is higher than the county median home value of $266,500. The national median home value is $219,700. The average price of homes sold in Georgetown, TX is $296,200. Approximately 69.79% of Georgetown homes are owned, compared to 25.19% rented, while 5.02% are vacant. Georgetown real estate listings include condos, townhomes, and single family homes for sale. Commercial properties are also available. If you see a property you’re interested in, contact a Georgetown real estate agent to arrange a tour today!
Georgetown, Texas 78633 has a population of 63,062. Georgetown 78633 is less family-centric than the surrounding county with 27.31% of the households containing married families with children. The county average for households married with children is 41.67%.
The median household income in Georgetown, Texas 78633 is $67,753. The median household income for the surrounding county is $79,123 compared to the national median of $57,652. The median age of people living in Georgetown 78633 is 47.4 years.
Georgetown Weather
The average high temperature in July is 95 degrees, with an average low temperature in January of 35.6 degrees. The average rainfall is approximately 34.9 inches per year, with 0.4 inches of snow per year.
