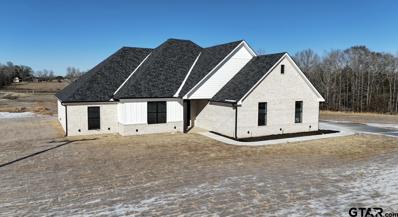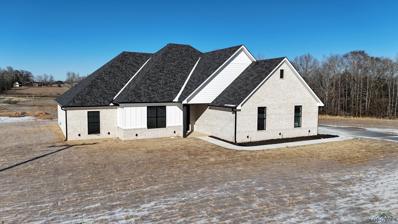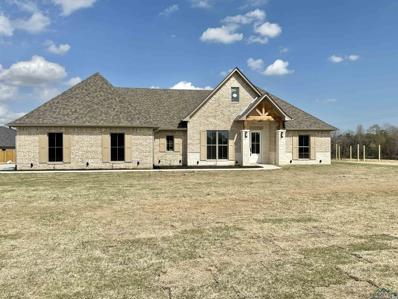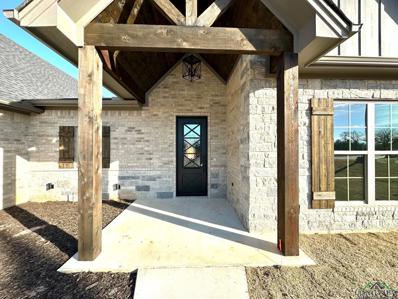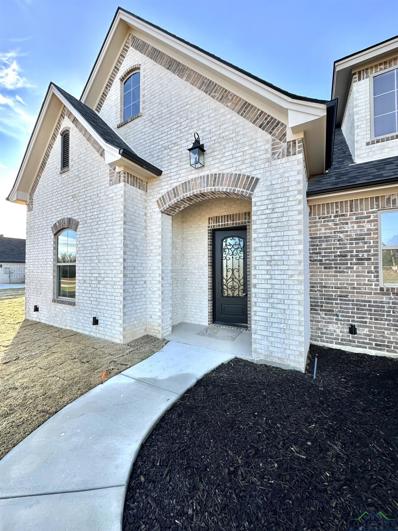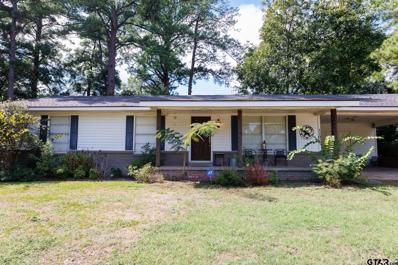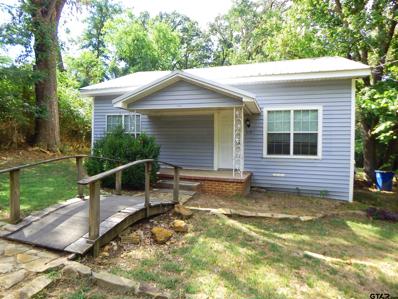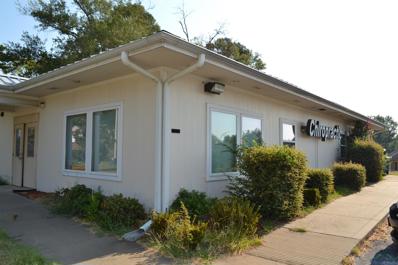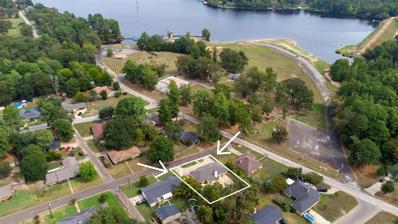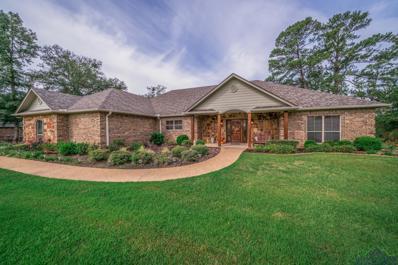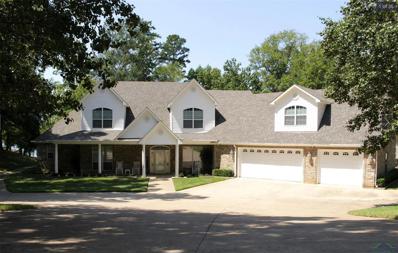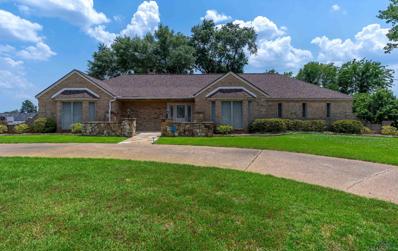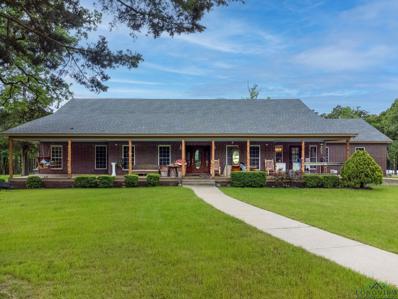Gladewater TX Homes for Sale
$465,555
349 Brooks Dr Gladewater, TX 75647
- Type:
- Single Family-Detached
- Sq.Ft.:
- 2,271
- Status:
- Active
- Beds:
- n/a
- Lot size:
- 0.52 Acres
- Year built:
- 2023
- Baths:
- MLS#:
- 23015162
- Subdivision:
- Lily Lake Ranch
ADDITIONAL INFORMATION
Welcome to 349 Brooks Dr!! This 2,271 square foot masterpiece is a blend of French county and modern contemporary styles, offering a unique and elegant living experience! Step onto the .5164 acre-lot to see the completion of this home's break-open floor plan that seamlessly connects the living room, kitchen, and family dining area! The high ceilings contribute to a light and airy atmosphere, complemented by tile flooring in the main hub areas, and carpet for comfort in the sleeping quarters!! The living room becomes the heart of the home, as your eye is drawn to the featuring Herringbone-accented fireplace, adding a textured touch of sophistication and luxury! The color palette throughout of whites, greys, and accented sleek blacks, exudes a sense of crisp cleanliness, creating a visual stunning interior! The kitchen is a cooks choice with white cabinetry, tiled backsplash, black leathered-look granite countertops, and a kitchen island! Under-cabinet lighting enhances the modern aesthetics, stainless steel cooking appliances, and a must have walk-in pantry complete the sleek ensemble! Bonding time is made easy in the shared kitchen and spacious dining area! The color choices extend seamlessly to the bathrooms, creating a cohesive design! The split master suite ensures privacy for homeowners, boasting dual sink vanities, a beautifully situated soaker tub, a separate shower, and ample storage in the master's walk-in closet! Three perfectly sized guest bedrooms and a hall guest bath with twin sinks and shower-tub combo featuring attractive sub tiles, provide comfort and convenience for family and guests alike! Don't miss the opportunity to make this meticulously crafted home yours, blending styles, comfort, and modern functionality! Nestled in the center of the newly developed Lily Lake Ranch Subdivision! Sabine ISD! Schedule your appointment TODAY and let's get the process started on your new home!!
$465,555
349 Brooks Dr Gladewater, TX 75647
- Type:
- Single Family
- Sq.Ft.:
- 2,271
- Status:
- Active
- Beds:
- 4
- Lot size:
- 0.52 Acres
- Year built:
- 2023
- Baths:
- 2.00
- MLS#:
- 20236659
- Subdivision:
- Lily Lake Ranch
ADDITIONAL INFORMATION
Welcome to 349 Brooks Dr!! This 2,271 square foot masterpiece is a blend of French county and modern contemporary styles, offering a unique and elegant living experience! Step onto the .5164 acre-lot to see the completion of this home's break-open floor plan that seamlessly connects the living room, kitchen, and family dining area! The high ceilings contribute to a light and airy atmosphere, complemented by tile flooring in the main hub areas, and carpet for comfort in the sleeping quarters!! The living room becomes the heart of the home, as your eye is drawn to the featuring Herringbone-accented fireplace, adding a textured touch of sophistication and luxury! The color palette throughout of whites, greys, and accented sleek blacks, exudes a sense of crisp cleanliness, creating a visual stunning interior! The kitchen is a cooks choice with white cabinetry, tiled backsplash, black leathered-look granite countertops, and a kitchen island! Under-cabinet lighting enhances the modern aesthetics, stainless steel cooking appliances, and a must have walk-in pantry complete the sleek ensemble! Bonding time is made easy in the shared kitchen and spacious dining area! The color choices extend seamlessly to the bathrooms, creating a cohesive design! The split master suite ensures privacy for homeowners, boasting dual sink vanities, a beautifully situated soaker tub, a separate shower, and ample storage in the master's walk-in closet! Three perfectly sized guest bedrooms and a hall guest bath with twin sinks and shower-tub combo featuring attractive sub tiles, provide comfort and convenience for family and guests alike! Don't miss the opportunity to make this meticulously crafted home yours, blending styles, comfort, and modern functionality! Nestled in the center of the newly developed Lily Lake Ranch Subdivision! Sabine ISD! Schedule your appointment TODAY and let's get the process started on your new home!!
$463,300
291 Brooks Dr Gladewater, TX 75647
- Type:
- Single Family
- Sq.Ft.:
- 2,260
- Status:
- Active
- Beds:
- 4
- Lot size:
- 0.52 Acres
- Year built:
- 2023
- Baths:
- 2.00
- MLS#:
- 20236657
- Subdivision:
- Lily Lake Ranch
ADDITIONAL INFORMATION
Discover your dream home at 291 Brooks Dr. in the newly developed Lily Lake Ranch subdivision! This 4 bed, 2 bath, 2 car-garage gem boasts 2,260 square feet of thoughtful design, on a spacious .5160 acre corner lot! Located in the highly sought-after Sabine School District! This open concept floor plan is bathed in a beautifully curated taupe color palette, complemented by crisp whites, blacks and gold accents! Revel in the elegance of wood-look tile throughout the main areas and the warm comfort of carpeted bedrooms! Complete in the living room you'll find added ambiance of the color changing fireplace with Bluetooth capabilities! Entertain effortlessly in the expansive kitchen featuring Quartz countertops, stainless steel appliances, under cabinet lighting, and an inviting kitchen island! Enjoy family gatherings in the large dining room and relish the convenience of a walk-in pantry! Escape to the seclusion of the split master bedroom! The master bathroom offers a personal retreat! In here you can enjoy a glass of wine and take a bubble bath to soak the worries of the day away! You'll love the stand-up shower, quartz countertops with separate sinks, and ample storage within a spacious walk-in master closet! On the contrary side of the home, discover three perfectly situated guest bedrooms where one would be ideal could as a home office or work out space! The guest bath has added convenience of matching quartz tops, plenty storage, a combination tub-shower and beautiful natural light from the transom window above! Embrace the haven you've been waiting for in the heart of Lily Lake Ranch! Your oasis awaits at, 291 Brooks Dr! Claim it while you can, and contact your local Realtor to view!!
$514,550
229 Brooks Dr Gladewater, TX 75647
- Type:
- Single Family
- Sq.Ft.:
- 2,510
- Status:
- Active
- Beds:
- 4
- Lot size:
- 0.52 Acres
- Year built:
- 2023
- Baths:
- 2.00
- MLS#:
- 20236652
- Subdivision:
- Lily Lake Ranch
ADDITIONAL INFORMATION
Another fabulous build by Smitherman Builders! Welcome to 229 Brooks Dr. in the desirable Lily Lake Ranch Subdivision! This new constructed home, still adding final touches, boasts a captivating exterior with a bold grey color palette and cedar accent! Providing an aura of strength and style! Enjoy neighbor pond views from this corner lot gem! Step inside to discover a 2500+square foot 4-bed, 2-bath, 2 car-garage haven! Featuring an open concept design melding kitchen, living, and dining areas seamlessly! Experience modern warmth with an electric color-changing fireplace, complete with Bluetooth connectivity for convenience! The kitchen showcases granite countertops, a spacious island, stainless appliances, and extra-wide dining room area, perfect for gatherings! A large walk-in pantry flooded with natural light enhances the culinary experience! Retreat to the split master suite, where a trey ceiling adds a touch of elegance! The master bathroom beckons relaxation with a soaker tub, separate shower, and double sink vanities! The oversized walk-in closet ensures ample master storage! On the guest side of the home, discover three perfectly sized rooms, a guest bath with double sinks and stylish black granite countertops, along with a hall linen closet! This home defines comfort, style, and modern living! Schedule your appointment TODAY, to experience the best of Lily Lake Ranch living in Sabine ISD!
$504,710
191 Brooks Dr Gladewater, TX 75647
- Type:
- Single Family
- Sq.Ft.:
- 2,462
- Status:
- Active
- Beds:
- 4
- Lot size:
- 0.51 Acres
- Year built:
- 2023
- Baths:
- 2.00
- MLS#:
- 20236648
- Subdivision:
- Lily Lake
ADDITIONAL INFORMATION
Built & designed by Smitherman Builders! Discover the epitome of modern elegance in this new construction home in the newly coveted Lily Lake Ranch Subdivision, in Sabine ISD! This residence is an architectural masterpiece! Situated on a corner lot, the home Welcomes you with high ceilings that create an airy and spacious ambiance! With 4 bedrooms, 2 bathrooms, and a 2-car garage, this property is designed for comfort and functionality! Wood-like tile flooring graces the entire home, while plush carpeting adds a cozy touch to the bedrooms! The living room is adorned with a top-of-the-line color changing electric fireplace, framed by subway tiles and flanked by built-in cabinets for both style and functionality! The kitchen is a culinary haven with beautiful tiled backsplash, granite countertops, and a large island perfect for extra seating! Stainless appliances, spacious walk-in pantry, and an eat-in kitchen with its generous dining area, complete this culinary haven! A master suite, tucked away for privacy, features a single tray ceiling in the bedroom! A picture perfect soaker tub, stand-up shower, separate double sinks, and a massive walk-in closet with storage galore! Three guest rooms on the opposite side of the home share a guest bath boasting double sinks, a subway tile shower/bath combo, and ample storage! Your dream home is complete! Grab this opportunity today before its gone, and make it your own!! Schedule your own private showing TODAY!!
- Type:
- Single Family-Detached
- Sq.Ft.:
- 1,312
- Status:
- Active
- Beds:
- n/a
- Lot size:
- 0.44 Acres
- Year built:
- 1957
- Baths:
- MLS#:
- 23013935
- Subdivision:
- Halls West Lake S194 (A8)
ADDITIONAL INFORMATION
Cute home ready for new owners!! This home has just the right mixture of updates and original 1950s character and design. Features include original hard wood floors, updated kitchen with ample storage, granite counters and LED under mount cabinet lighting. Surround sound speakers in primary bedroom, NEST thermostat, and French door with built in blinds. Roof was replaced in 2017 with 35 year architectural shingles. Sitting on just short of half an acre, the backyard oasis offers a shop, 8ft tall privacy fencing and large patio. Make an appointment today to view this adorable home and lets get you in before Christmas...
$105,900
519 Wood St Gladewater, TX 75647
- Type:
- Single Family-Detached
- Sq.Ft.:
- 896
- Status:
- Active
- Beds:
- n/a
- Lot size:
- 0.24 Acres
- Year built:
- 1945
- Baths:
- MLS#:
- 23013381
- Subdivision:
- Na
ADDITIONAL INFORMATION
CUTE HOUSE IN GLDEWATER TEXAS. CLOSE TO SCHOOLS AND DOWN TOWN. NICE FLOOR PLAN, LARGE DECK IN BACK, LOTS OF SHADE TREES, RECENTLY REMODELED, ONE CAR CARPORT, CALL FOR AN APPOINTMENT
$275,000
112 Lee St Gladewater, TX 75647
- Type:
- Single Family
- Sq.Ft.:
- 2,988
- Status:
- Active
- Beds:
- n/a
- Lot size:
- 0.3 Acres
- Year built:
- 2008
- Baths:
- 2.00
- MLS#:
- 20235798
ADDITIONAL INFORMATION
Super nice doctors office in Gladewater! Up to 13 office suites, nurses station and waiting room. This property has endless possibilities with 2988 sq ft, 22 regular parking spaces and 2 handicap parking spaces.
- Type:
- Single Family
- Sq.Ft.:
- 2,628
- Status:
- Active
- Beds:
- 4
- Lot size:
- 0.27 Acres
- Year built:
- 1976
- Baths:
- 2.00
- MLS#:
- 20436821
- Subdivision:
- Lakeview Acres
ADDITIONAL INFORMATION
Come take a look at this newly remodeled beauty, which resides in one of Gladewater's most well-established neighborhoods, and just steps away from Gladewater Lake. Every inch of the home has been renovated with modern features and finishes which are sure to impress your guests. The massive driveway addition which will accommodate all of your guests, and toys alike. The metal workshop is the perfect place for your man cave, or she-shed. Located in the Antique Capital of East Texas, and a stone's throw from the high school and football stadium, you won't have to venture far in order to gain access to all that this wonderful town has to offer! Come take a look today!!
$450,000
16609 Cr 3111 Gladewater, TX 75647
- Type:
- Single Family
- Sq.Ft.:
- 2,245
- Status:
- Active
- Beds:
- 3
- Lot size:
- 0.5 Acres
- Year built:
- 2007
- Baths:
- 2.00
- MLS#:
- 20235720
ADDITIONAL INFORMATION
IMMACULATE, custom-built home with one owner boasts beautiful landscaping and gorgeous curb appeal all outside the city limits. This beauty of a home is truly move-in ready with updates galore! The home features an open-floor plan ideal for entertaining. The kitchen is truly the center of the home with a large wrap-around island that overlooks the dining and living room. It has a center island with another sink and a walk-in pantry. Itâs perfect for entertaining! Stay warm this winter with the gas fireplace that can be turned on with a flip of a switch. Right outside the living area is a covered back patio that spans the length of the home with a beautiful country-like view. Walk around to the side of the home to the aggregate driveway and on into the immaculate 3 car garage. The floors have recently been resurfaced and painted. There is also a sizable storage closet and access to the attic. Back inside, there is a mudroom with a built-in office space that leads to the laundry room. The spacious laundry room has plenty of countertop space and storage, as well as room for an additional refrigerator/freezer. Just down the hall is the master bedroom with room for a sitting-area. The master bath has a large soaker tub, separate shower, and HUGE walk-in closet! You will be amazed by the storage in this home! The other 2 large bedrooms each have walk-in closets and there are several linen closets throughout the house. I cannot forget about the âChristmas Treeâ closet. Thatâs right! You can just slide your tree out and plug it in. When the holidays are over, slide it back in the closet. Now thatâs a selling feature! This home truly has all the âbells and whistlesâ and âcountry lifeâ at its finest! Come see it for yourself!
- Type:
- Single Family
- Sq.Ft.:
- 4,253
- Status:
- Active
- Beds:
- 3
- Lot size:
- 1.12 Acres
- Year built:
- 2005
- Baths:
- 4.00
- MLS#:
- 20434488
- Subdivision:
- Gladewater Lake
ADDITIONAL INFORMATION
Welcome home to Lake Gladewater. This gem has 4252 sq ft of living space, a open style floor plan with the primary suite downstairs, 2 guest rooms upstairs with private baths, a bonus space with its own kitchenette is located above the 1191 sq ft garage. The wrap style porches help escape the day as you look out across your own slice of paradise and a 1600 sq ft boat dock. Home will come fully furnished with acceptable offer. * Roof is less than 2 month old**
- Type:
- Single Family
- Sq.Ft.:
- 3,468
- Status:
- Active
- Beds:
- 4
- Lot size:
- 0.86 Acres
- Year built:
- 1972
- Baths:
- 3.00
- MLS#:
- 20233250
ADDITIONAL INFORMATION
Very nice traditional style home with lots of space. Formal dining plus eating area in the kitchen. Living room has a brick fireplace with gas start. Living area over looks the beautiful landscaped courtyard. Lot s of natural lighting in this beautiful home. 4th bedroom could be an office or second living area, just outside the door is a full bath and is on a side by itself. Updates include Architectural roof, both units have been replaced. Sprinkler system is installed for the whole yard. Rear entry garage. Large corner lot makes this place very private.
$1,800,000
17131 Cr Rd. 373 Gladewater, TX 75467
- Type:
- Single Family
- Sq.Ft.:
- 3,300
- Status:
- Active
- Beds:
- 3
- Lot size:
- 135 Acres
- Year built:
- 2000
- Baths:
- 3.00
- MLS#:
- 20223255
ADDITIONAL INFORMATION
Seclusion, Privacy, Quiet are all words to describe this beautiful home sitting in the Piney Woods of East Texas. Easy access to amenities and anything else you should want, but also total seclusion and quiet, while shutting the outside world out can be found on this property. Beautiful workmanship will be found inside the house, multiple living areas, large bedrooms, a kitchen that boast of ample space for all the family to gather, along with a covered back porch for those slow and easy afternoons and early evenings. Room to roam, entertain, read a great book or invite the whole family for a fun cookout complete with enough space for outdoor sports and games. You name it and you will find it on this oasis. Don't miss out, tour this home and see first hand all the great things that will make you want to call this home.
| The data relating to real estate for sale on this website comes in part from the Internet Data Exchange (IDX) of the Greater Tyler Association of REALTORS Multiple Listing Service. The IDX logo indicates listings of other real estate firms that are identified in the detailed listing information. The information being provided is for consumers' personal, non-commercial use and may not be used for any purpose other than to identify prospective properties consumers may be interested in purchasing. This information is deemed reliable, but not guaranteed. |

The data relating to real estate for sale on this web site comes in part from the Internet Data exchange (“IDX”) program of Longview Board of Realtors. IDX information is provided exclusively for the consumers' personal, non-commercial use and may not be used for any purpose other than to identify prospective properties consumers may be interested in purchasing. Information deemed reliable but not guaranteed. Copyright© 2024 Longview Board of Realtors. All rights reserved.

The data relating to real estate for sale on this web site comes in part from the Broker Reciprocity Program of the NTREIS Multiple Listing Service. Real estate listings held by brokerage firms other than this broker are marked with the Broker Reciprocity logo and detailed information about them includes the name of the listing brokers. ©2024 North Texas Real Estate Information Systems
Gladewater Real Estate
The median home value in Gladewater, TX is $85,800. This is lower than the county median home value of $130,100. The national median home value is $219,700. The average price of homes sold in Gladewater, TX is $85,800. Approximately 46.82% of Gladewater homes are owned, compared to 33.89% rented, while 19.29% are vacant. Gladewater real estate listings include condos, townhomes, and single family homes for sale. Commercial properties are also available. If you see a property you’re interested in, contact a Gladewater real estate agent to arrange a tour today!
Gladewater, Texas has a population of 6,381. Gladewater is less family-centric than the surrounding county with 18.98% of the households containing married families with children. The county average for households married with children is 30.13%.
The median household income in Gladewater, Texas is $38,134. The median household income for the surrounding county is $47,970 compared to the national median of $57,652. The median age of people living in Gladewater is 43.7 years.
Gladewater Weather
The average high temperature in July is 94.1 degrees, with an average low temperature in January of 33.7 degrees. The average rainfall is approximately 48.1 inches per year, with 0.9 inches of snow per year.
