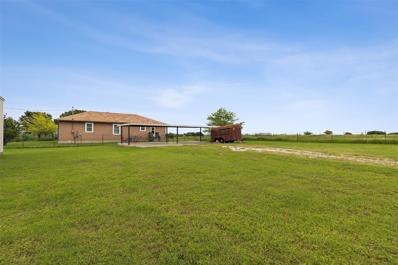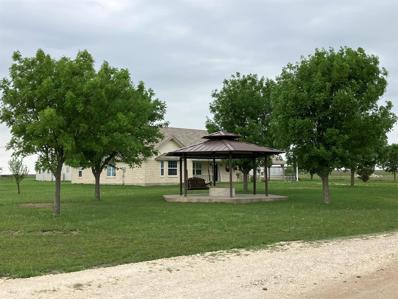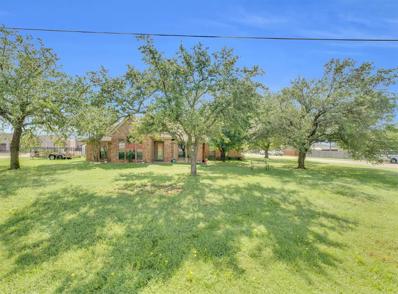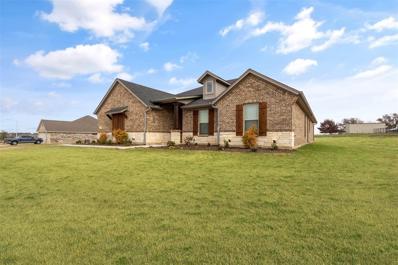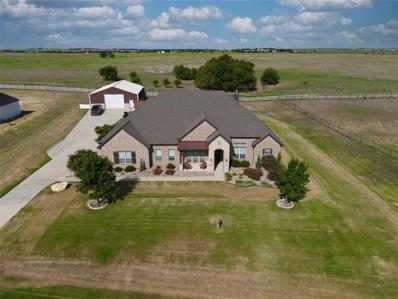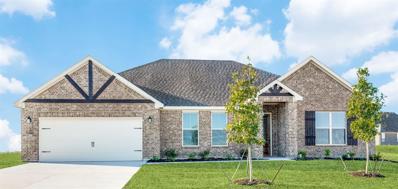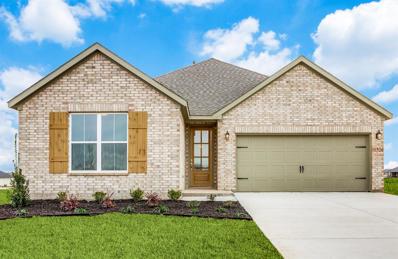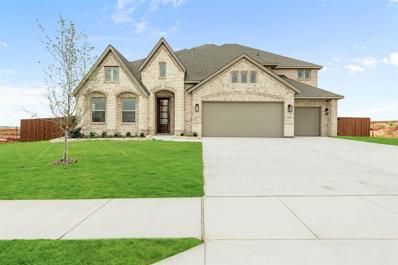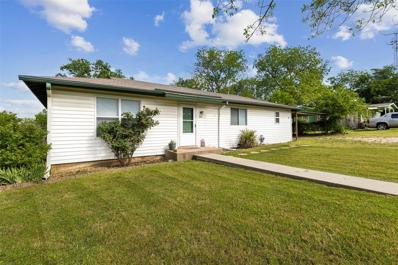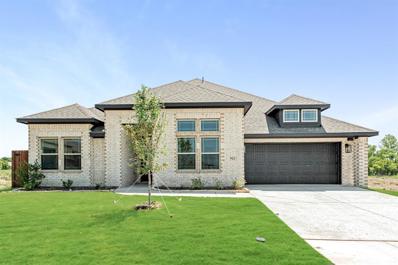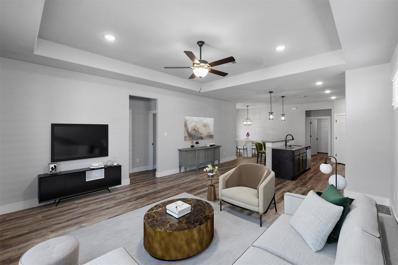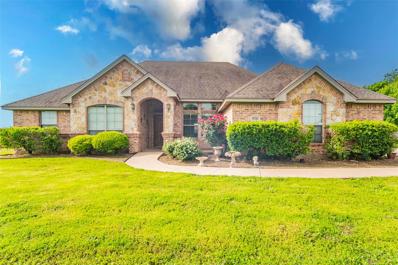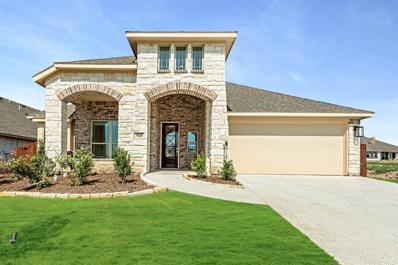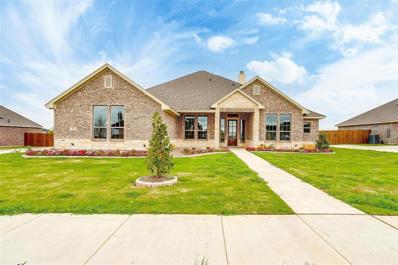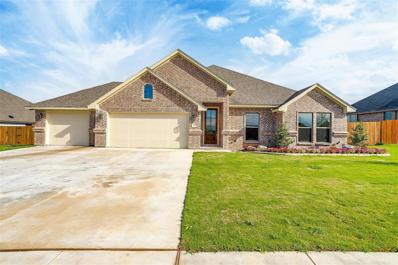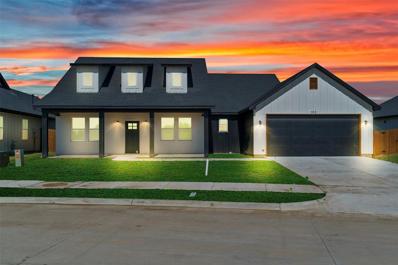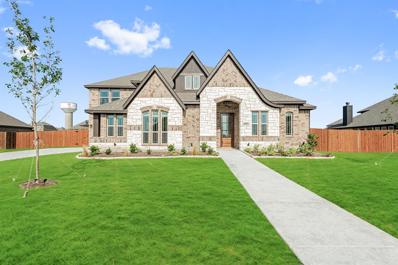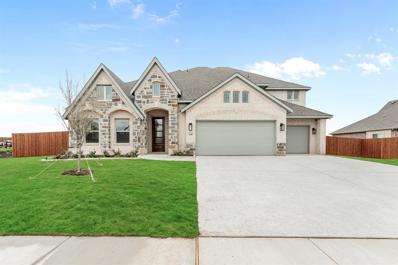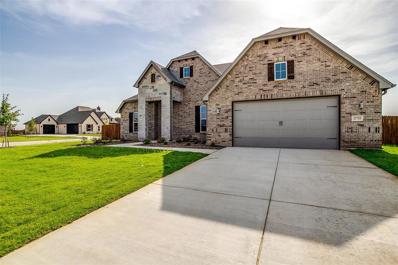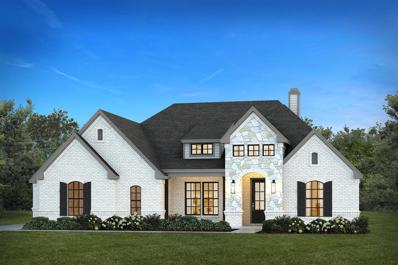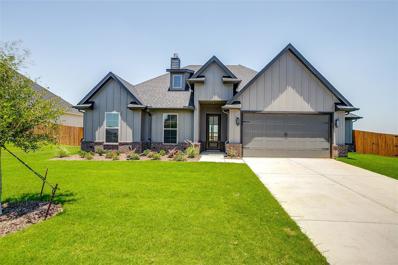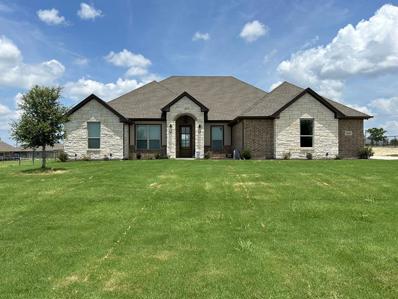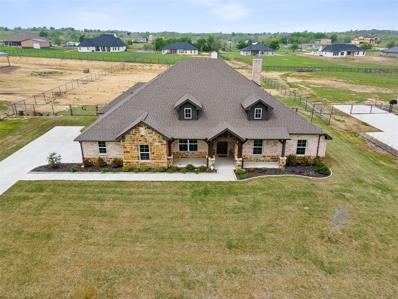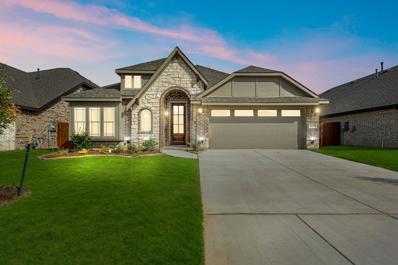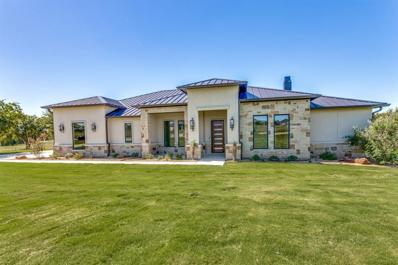Godley TX Homes for Sale
- Type:
- Single Family
- Sq.Ft.:
- 1,897
- Status:
- Active
- Beds:
- 4
- Lot size:
- 25.59 Acres
- Year built:
- 2000
- Baths:
- 2.00
- MLS#:
- 20601361
- Subdivision:
- None
ADDITIONAL INFORMATION
**BACK ON MARKET DUE TO BUYERS NOT BEING ABLE TO PERFORM** Escape to your own personal retreat on 25.594 acres with its own private entrance for a peaceful country lifestyle. Step inside the cozy 1897 square feet 4 BR, 2 bath home with endless possibilities for personalizing this property. The spacious kitchen has ample cabinets, storage and countertops with an eat in kitchen. A relaxing living room area provides a comfortable welcoming space. The bedrooms are generously sized, with an additional room perfect for an office, craft room or nursery. An exceptionally functional laundry area provides an extra storage closet and organization features. Outside your will find a large covered car port, 30 x 40 workshop with roll-up doors & electricity perfect for all your projects and toys. The property is AG exempt making it the perfect setting for those looking to bring their livestock and embrace farm life.
- Type:
- Other
- Sq.Ft.:
- 2,100
- Status:
- Active
- Beds:
- 4
- Lot size:
- 18 Acres
- Year built:
- 2000
- Baths:
- 3.00
- MLS#:
- 20604281
- Subdivision:
- H&Tc Railroad Co Surv 13 Abs #
ADDITIONAL INFORMATION
PRICE ADJUSTMENT Gorgeous Austin Stone Home was Constructed by Skilled Carpenters Meant to Withstand the Test of Time. A Unique Blend of Modern and Country Flair. Tray Ceilings in the Dining, Master and Living Room. A Charming Kitchen With Plenty of Cabinets and Countertop Space. Perfect for Any Size Family and Invited Guests. A Large Master Bed and Bath, Includes a Heated Jetted Garden Tub. Walk In Shower, Dual Vanities, His and Her Walk-In Closets. Lots of Decked Storage Space in the Attic. A 56 X 49 ft Foam Insulated Workshop With an Overhead Storage Area, One Walk-In and Three Roll Up Garage Doors. The 18 Acres Includes Two Homes, One Near the Remote Entry Gate at the Road, That Needs Some TLC and Includes a Peaceful .5 Mile Drive Leading to the Main House. This Custom Home Offers an Opportunity for Quality, Comfort and Privacy. Making it an Exceptional House and Property.
- Type:
- Single Family
- Sq.Ft.:
- 1,685
- Status:
- Active
- Beds:
- 3
- Lot size:
- 0.49 Acres
- Year built:
- 1990
- Baths:
- 2.00
- MLS#:
- 20602949
- Subdivision:
- Highpoint
ADDITIONAL INFORMATION
PRICED REDUCED to get it SOLD! This 3 b, 2 b home sits on a corner lot with beautiful trees that provide shade throughout the year. As you walk into the home, the WBFP warms the room. The living and dining area are great for entertaining. The 2nd and 3rd bedrooms have great closet space and unique display shelving, perfect for those items that you love. The primary bedroom has a country feel with both tub and shower in the on suite. A perfect place to end your day. Upgrades have already been done! New Ceramic Wood Grain Tile throughout, new water heater and electrical upgrade on HVAC. Kitchen has new Dishwasher and a Dual Filter Reverse Osmosis Water system. Eat-in breakfast area in kitchen, or morning coffee in the sunroom looking into the back yard. The back yard has a deck and a nice size storage area, great for lawn equipment and projects. The 2 car garage is oversized and the detached metal barn is the perfect size for a truck! This home is truly a hidden gem!
$534,900
8736 Tucker Drive Godley, TX 76044
- Type:
- Single Family
- Sq.Ft.:
- 2,489
- Status:
- Active
- Beds:
- 4
- Lot size:
- 1 Acres
- Year built:
- 2023
- Baths:
- 3.00
- MLS#:
- 20603292
- Subdivision:
- Chisholm Trail Estate
ADDITIONAL INFORMATION
OPEN HOUSE & MEET THE BUILDER! 9.7.24 11-1p! FORT WORTH COOKIE GAL COOKIES AVAILABLE! Close BEFORE HALLOWEEN for extra incentives with appropriate offer! Welcome to this incredible home built by Freels Building Company! This home sits far off the street on one acre in Chisholm Trail Estates. Upon entry, you are greeted by an extended foyer with an office or 4th bedroom suite on the right. The great room is perfectly blended with the living, kitchen and dining. The kitchen hosts a large island, custom cabinetry with ample storage, granite countertops and is accented with great modern fixtures! There is a large covered patio that overlooks the ranch property behind the home that provides an amazing view. The primary suite is privately located away from the rest of the bedrooms and hosts a large bathroom and standalone tub. This home has ample amounts of windows allowing for an abundance of natural light to penetrate through which gives a beautiful view of the acreage surrounding.
$845,990
108 Gray Fox Court Godley, TX 76044
- Type:
- Single Family
- Sq.Ft.:
- 3,209
- Status:
- Active
- Beds:
- 5
- Lot size:
- 1 Acres
- Year built:
- 2019
- Baths:
- 3.00
- MLS#:
- 20590311
- Subdivision:
- Crossroads At Rough Creek
ADDITIONAL INFORMATION
Escape to luxury living in this 5-bedroom Godley retreat! A backyard oasis featuring a saltwater pool with a cascading waterfall slide and soothing hot tub awaits. Entertain seamlessly under the covered patio with an outdoor fireplace and kitchen. Inside, the open-concept layout stuns with high-end finishes and a custom Elfa shelving system in the primary closet. Split bedrooms ensure privacy, while a 40x50 insulated workshop, wired for 220 with a storage loft, offers endless possibilities. Decorative lighting adds a touch of brilliance throughout. Don't miss this one!
- Type:
- Single Family
- Sq.Ft.:
- 2,070
- Status:
- Active
- Beds:
- 3
- Lot size:
- 0.26 Acres
- Year built:
- 2023
- Baths:
- 2.00
- MLS#:
- 20598101
- Subdivision:
- Wildcat Rdg Ph Iii North
ADDITIONAL INFORMATION
Beautiful Modern Ranch located on a quiet cul de sac in Wildcat Ridge! $8,000 lender concession. Ask me about other builder incentives. Brick arched entryway. Open concept living at its finest. Kitchen, living and eat in dinning area offer the perfect flow and practicality. Luxury vinyl wood-style flooring in entry, living, kitchen, dining and halls to bedrooms. Stainless steel kitchen appliances plus a gas range. Chef's dream kitchen with an expansive eat-in island. Living room is centered on a gas fireplace with brick surround. The spacious master bathroom is your own private retreat with a large soaker tub and separate shower. Designer lighting and tile throughout. Full landscaping package; irrigation, full sod and fencing! Low HOA. Gated entrance. Community pool, park & clubhouse. City Convenience with a country setting of vast green landscapes. Easy access to the Chisholm Trail and a Short distance to Fort Worth, Granbury or Cleburne.
- Type:
- Single Family
- Sq.Ft.:
- 1,792
- Status:
- Active
- Beds:
- 3
- Lot size:
- 0.24 Acres
- Year built:
- 2023
- Baths:
- 2.00
- MLS#:
- 20597405
- Subdivision:
- Wildcat Rdg Ph Iii North
ADDITIONAL INFORMATION
New construction in Wildcat Ridge! 3 bed, 2 bath PLUS a study located on a quiet cul de sac! $8,000 in lender concessions. Ask me about builder incentives. Upon entry, you are greeted with Clarity Homes signature brick arched doorway. Open concept living at its finest-kitchen, living and eat in area offer easy flow and practicality. Chefâs dream kitchen with an expansive eat-in island anchored with designer pendant lighting. Stainless steel appliances plus a gas range. Luxury vinyl wood-style flooring in entry, living, kitchen, dining, flex room, and halls to bedrooms. Spacious master bathroom with oversized shower. Designer lighting and tile throughout. Full landscaping package; full sod, irrigation and fencing! Low HOA. Gated Entrance, community pool, park & club house. City Convenience with a country setting of vast green landscapes. Easy access to the Chisholm Trail and a Short distance to Fort Worth, Granbury or Cleburne.
- Type:
- Single Family
- Sq.Ft.:
- 4,070
- Status:
- Active
- Beds:
- 5
- Lot size:
- 0.51 Acres
- Year built:
- 2024
- Baths:
- 5.00
- MLS#:
- 20600792
- Subdivision:
- Coyote Crossing
ADDITIONAL INFORMATION
NEW! NEVER LIVED IN. Bloomfield Homes presents this massive multigenerational home on over a half-acre with upgraded finishes & custom features! Enjoy contemporary choices like no tub in the Primary Suite (just a massive thru-shower with dual shower heads), 1st-floor Study & Formal Dining spaces, upstairs Media Room, Stone-to-ceiling Fireplace, and a Gourmet Kitchen with extra storage & built-in SS appliances! From the moment you enter the custom 8' front door, you'll be wowed by the rotunda entry, glass French doors to the Study, and Laminate Wood floors thru common areas. Tons of room to grow with a 3-car garage, Extended Covered Patio, 5 bdrms (Primary + 2 more downstairs), 4 baths, powder bath & mud room. Painted cabinets seen in the kitchen are also found in all baths, plus upgrades like a trash can pull out drawers next to the island sink and pot & pan drawers below the cooktop! This half-acre homesite comes w fully sodded yards, privacy fence & sprinklers. Come by to tour today!
$170,000
309 N 5th Street Godley, TX 76044
- Type:
- Single Family
- Sq.Ft.:
- 888
- Status:
- Active
- Beds:
- 2
- Lot size:
- 0.2 Acres
- Year built:
- 1955
- Baths:
- 1.00
- MLS#:
- 20598591
- Subdivision:
- R W Boyce
ADDITIONAL INFORMATION
This tenant occupied home is currently leased through November 24' for $1,000 month. Nestled in the heart of Godley, only minutes and walking distance to the local cafes and park. Newly updated kitchen with granite countertops! Open, eat-in kitchen that's great for entertaining! Beautifully maintained hardwood floors throughout the home brings character and charm! Enjoy privacy in the spacious backyard surrounded by mature trees, perfect for relaxation or entertaining. An oversized attached metal carport for covered parking and outdoor storage.
- Type:
- Single Family
- Sq.Ft.:
- 2,527
- Status:
- Active
- Beds:
- 3
- Lot size:
- 0.18 Acres
- Year built:
- 2024
- Baths:
- 3.00
- MLS#:
- 20599634
- Subdivision:
- Star Ranch Classic 60
ADDITIONAL INFORMATION
NEVER LIVED IN NEW HOME Ready for Closing Day! Discover elegance of Caraway plan by Bloomfield. Inviting 1-story home features classic brick exterior & custom 8' upgraded Front Door for instant curb appeal. 3-bdrm, 2.5-bath home w Media & 2-car garage is perfect for comfy living & easy entertaining. Owner's Retreat is true sanctuary, offering space for king bed, separate vanities, luxurious tub, shower, & large WIC w secondary access to laundry room. Laminate Wood floors throughout home, while Deluxe Kitchen is chef's dream, complete w SS appliances, elegant Quartz countertops, & extensive storage provided by cabinets & pantry. Gather in style around Stone-to-Ceiling Fireplace in Family Room, which adds warmth & character. Enjoy privacy on interior lot & convenience of blinds already installed. Enjoy movie nights in Media, socialize around California island in Kitchen, or unwind on Covered Rear Patio in sophisticated yet functional home. Visit Bloomfield at Star Ranch in Godley today!
$290,000
641 The Cottages Godley, TX 76044
- Type:
- Single Family
- Sq.Ft.:
- 1,610
- Status:
- Active
- Beds:
- 3
- Lot size:
- 0.11 Acres
- Year built:
- 2022
- Baths:
- 2.00
- MLS#:
- 20593803
- Subdivision:
- The Cottages
ADDITIONAL INFORMATION
BUYERS CAN OWN THEIR OWN HOME WITH LITTLE MONEY OUT OF POCKET. Many financing options.USDA Eligible CONVENTIONAL MORTGAGE estimate $2450 Traditional Cottage with like-new ambiance,3 beds,2 full size baths spread across 1610 square feet open floor plan. Step inside and discover updated cabinetry in both laundry and bath, offering a contemporary touch. Embrace the warmth of the newly installed luxury vinyl plank flooring that extends gracefully throughout the entire home,creating a seamless and stylish living space.The thoughtful addition of wood blind window coverings enhances privacy but also adds a touch of timeless elegance to every room. Newly installed Specialty lighting and ceiling fans recently added to the entire home. The spacious Primary Bedroom serves as your personal sanctuary.The inviting ensuite bath is a perfect retreat, promising relaxation and comfort after a long day. The Primary closet is HUGE at 9 Ft Long with a exterior window which adds natural light to the space.
- Type:
- Single Family
- Sq.Ft.:
- 2,327
- Status:
- Active
- Beds:
- 4
- Lot size:
- 1.21 Acres
- Year built:
- 2006
- Baths:
- 2.00
- MLS#:
- 20581090
- Subdivision:
- Dillon Creek
ADDITIONAL INFORMATION
Beautiful spacious home on just over an acre with NO HOA in Godley ISD, offers country living at its best. Split bedroom concept, all bedrooms downstairs with good size closets. Bonus room upstairs with 3 large climate control closets. Open kitchen and living room with fireplace. Office area, great for working at home. Covered patio with built in grill for family gatherings and cookouts. Extra large fenced back yard offers plenty of room to crate your own outdoor oasis. All of this while still being close to restaurants, shopping and entertainment. This is a must see!
- Type:
- Single Family
- Sq.Ft.:
- 2,313
- Status:
- Active
- Beds:
- 4
- Lot size:
- 0.16 Acres
- Year built:
- 2024
- Baths:
- 2.00
- MLS#:
- 20590999
- Subdivision:
- Star Ranch Classic 50
ADDITIONAL INFORMATION
NEW & READY NOW! Contemporary features throughout this stunning single-story built by Bloomfield Homes with everything you've been looking for including Laminate Wood floors, an open-concept Family Room with a Stone Fireplace reaching the ceiling, and large picture windows. Amazing Gourmet Kitchen comes with quartz countertops, wood hood, and built-in SS appliances including a gas cooktop! Plenty of curb appeal from the unique stone & brick elevation and a landscaping package with a sprinkler system. Rotunda entry, an 8' front door, dual doors at the Study, built-in shelving at windows, huge Primary Suite with a sitting area, and a spacious Formal Dining Room make every corner of this elegant home feel custom! It only gets better as you walk out the back door onto the Covered Patio that overlooks an expansive backyard - fully fenced with new sod! With all the most popular features & design selections, this one won't sit long. Call Bloomfield at Star Ranch today to tour!
- Type:
- Single Family
- Sq.Ft.:
- 2,508
- Status:
- Active
- Beds:
- 4
- Lot size:
- 0.5 Acres
- Year built:
- 2023
- Baths:
- 3.00
- MLS#:
- 20590859
- Subdivision:
- Coyote Crossing
ADDITIONAL INFORMATION
This beautiful home has an open floor plan with 4 bedrooms and 2.5 baths. Featuring a master bath with a garden tub and walk-in shower a three-car garage. A great covered back patio to sit and enjoy your evenings. Use the flex room as a playroom or as a man cave. Great neighborhood in highly sought after Godley ISD. Conveniently located just minutes away from Chisholm Trail Parkway.
- Type:
- Single Family
- Sq.Ft.:
- 2,344
- Status:
- Active
- Beds:
- 4
- Lot size:
- 0.5 Acres
- Year built:
- 2023
- Baths:
- 2.00
- MLS#:
- 20590771
- Subdivision:
- Coyote Crossing
ADDITIONAL INFORMATION
$343,000
513 Highview Court Godley, TX 76044
- Type:
- Single Family
- Sq.Ft.:
- 1,703
- Status:
- Active
- Beds:
- 3
- Lot size:
- 0.18 Acres
- Year built:
- 2024
- Baths:
- 2.00
- MLS#:
- 20587248
- Subdivision:
- Higher Links
ADDITIONAL INFORMATION
Beautiful Calvillo custom home Ready by the end of May!! Walking distance to schools & Park in a new subdivision in the heart of Godley!
$649,990
12513 Eagles Bluff Godley, TX 76044
- Type:
- Single Family
- Sq.Ft.:
- 4,039
- Status:
- Active
- Beds:
- 5
- Lot size:
- 0.56 Acres
- Year built:
- 2024
- Baths:
- 5.00
- MLS#:
- 20585468
- Subdivision:
- Coyote Crossing
ADDITIONAL INFORMATION
NEW! NEVER LIVED IN. Premier Primrose VI plan boasts all the best of Bloomfield - multiple bdrms downstairs & upstairs, expansive layout w multi-use rooms, and professionally selected interior finishes. Family Room is open to Deluxe Kitchen, with 2 adjacent dining areas that offer the perfect balance for both formal & casual hosting. The space is adorned w Laminate Wood flooring & a classic Stone Fireplace soars to the 18' Family Room ceiling- a room full of light! Deluxe Kitchen has painted cabinets, wood vent hood, built-in SS appliances, and a trash pull-out drawer by the sink! Luxurious Primary Suite downstairs, along with 2 secondary bdrms on the opposite side of the 1st floor. Quartz countertops in the kitchen and at the tech center. Game room, Media Room, and 2 more suites upstairs. Other features include a Mudroom, an amazing outdoor living space at the Covered Rear Patio, custom 8' front door, and full landscaping! Learn more by calling Bloomfield at Coyote Crossing.
- Type:
- Single Family
- Sq.Ft.:
- 4,070
- Status:
- Active
- Beds:
- 5
- Lot size:
- 0.51 Acres
- Year built:
- 2023
- Baths:
- 5.00
- MLS#:
- 20584592
- Subdivision:
- Coyote Crossing
ADDITIONAL INFORMATION
Huge home on a huge, half-acre homesite, this premier Primrose FE VI offers the best of Bloomfield! Elegant design from the moment you enter thru the 8' front door, like a Rotunda foyer, an open Formal Dining Room with exposed wrought iron spindling at the Game Room overlook above, and a sunlit Family Room featuring an 18' Stone Fireplace. Laminate Wood floors, quartz surfaces in baths & utility, Mud Room cabinets, and Glass French Doors at the Study are some of the selections that promise timeless value. The heart of the home is the Deluxe Kitchen boasting exotic granite countertops, built-in appliances; and upgraded cabinetry to add pot & pan drawers, wood vent hood, and trash can pull out next to the sink. Whether you're sharing your day over a glass of wine at the island, watching a sunrise from the Covered Back Patio, or watching the game with friends in the Media Room, this home has a space for every special moment! Much more to see, stop by Bloomfield at Coyote Crossing to tour.
$516,900
12720 Cactus Road Godley, TX 76044
- Type:
- Single Family
- Sq.Ft.:
- 2,839
- Status:
- Active
- Beds:
- 4
- Lot size:
- 0.52 Acres
- Year built:
- 2024
- Baths:
- 3.00
- MLS#:
- 20580551
- Subdivision:
- Coyote Crossing
ADDITIONAL INFORMATION
Awesome house on one half acre in new sub division, large living room overlooking kitchen, open concept kitchen to living room, upgraded large sliding glass doors to patio, 4 bedrooms, 2 full baths, huge awesome cathedral covered patio with huge open fenced backyard, a must see! Completion date October 2024.
$518,450
12965 Spotted Doe Godley, TX 76044
- Type:
- Single Family
- Sq.Ft.:
- 2,445
- Status:
- Active
- Beds:
- 3
- Lot size:
- 0.51 Acres
- Year built:
- 2024
- Baths:
- 2.00
- MLS#:
- 20580462
- Subdivision:
- Coyote Crossing
ADDITIONAL INFORMATION
Awesome house on one half acre in new sub division, large living room overlooking kitchen, open concept kitchen to living room, upgraded large sliding glass doors to patio, 3 bedrooms, 2 full bath, isolated master bedroom, with freestanding tub, huge awesome cathedral covered patio with huge open fenced backyard, a must see! Completion date November 2024 Example photos of home under construction. Colors and plans subject to change.
$508,170
200 Trail Dust Road Godley, TX 76044
- Type:
- Single Family
- Sq.Ft.:
- 2,606
- Status:
- Active
- Beds:
- 3
- Lot size:
- 0.54 Acres
- Year built:
- 2024
- Baths:
- 2.00
- MLS#:
- 20580523
- Subdivision:
- Coyote Crossing
ADDITIONAL INFORMATION
Awesome house on one half acre in new sub division, large living room overlooking kitchen, open concept kitchen to living room, upgraded large sliding glass doors to patio, 4 bedrooms, 2 and one half bath, with freestanding tub, huge awesome cathedral covered patio with huge open fenced backyard, a must see! Completion date September 2024.
- Type:
- Single Family
- Sq.Ft.:
- 2,332
- Status:
- Active
- Beds:
- 4
- Lot size:
- 1.05 Acres
- Year built:
- 2022
- Baths:
- 3.00
- MLS#:
- 20578851
- Subdivision:
- Wilshire Add
ADDITIONAL INFORMATION
This property is located in the Cottonwood Canyon Development which is a small friendly neighborhood where homes are on one acre lots. This location offers quick access to Fort Worth via Chisolm Trail and is a few minutes to Grandbury, Cleburne, and Burleson for shopping. The open concept kitchen has white cabinetry with black cabinet pulls, grey black granite countertops and stainless steel appliances. There is a large granite top kitchen island with room for bar seating. A walk-in pantry with shelves conveniently located next to the kitchen. The dinning area looks out to the covered patio and back yard. The primary suite boasts a tray ceiling, en-suite bath with a vaulted ceiling and beam, large walk-in shower, soaking tub, and spacious walk-in closet. There is a 30' x 50' metal shop on concrete slab, perfect to store all of your toys out of the weather. With an offer at current listing price seller's are willing to assist with a mortgage interest rate buy down of 1%.
$539,000
8725 Tucker Drive Godley, TX 76044
- Type:
- Single Family
- Sq.Ft.:
- 2,734
- Status:
- Active
- Beds:
- 4
- Lot size:
- 1.2 Acres
- Year built:
- 2021
- Baths:
- 3.00
- MLS#:
- 20577245
- Subdivision:
- Chisholm Trail
ADDITIONAL INFORMATION
This house has everything EXCEPT City Taxes! A fabulous open floorplan, wood beams and fireplace in the living area, covered front porch and back patio, fully fenced back yard, an oversized 3-car garage, large bonus room, and an office currently being used as a pub. The spacious primary suite, with it's huge closet and bathroom, can be found at the back of the house, completely separated from the other bedrooms. From the minute you walk in the door, you will be amazed at how spacious this house feels. Between the large social island, stunning master suite bath and an oversized utility room, you really could not ask for anything more. Imagine having an entire extra room to use however you want - a home gym, media room, craft room, classroom, game room. The possibilities are endless. There is even room to build a shop or a pool! This One Story Gem is close to Chisholm Trail Parkway and is the Perfect Place to Call Home!
$389,990
8228 Manx Point Godley, TX 76044
- Type:
- Single Family
- Sq.Ft.:
- 2,459
- Status:
- Active
- Beds:
- 4
- Lot size:
- 0.13 Acres
- Year built:
- 2023
- Baths:
- 3.00
- MLS#:
- 20575736
- Subdivision:
- Godley Ranch Classic
ADDITIONAL INFORMATION
This Cypress II plan by Bloomfield Homes features a stunning brick & stone exterior with a stately 8' custom front door and a fenced backyard with a covered back patio. The transitional neutral color palette includes a stone fireplace, laminate wood flooring, SS appliances, and gorgeous exotic granite countertops & upgraded glazed cabinets throughout. Bright open-concept living space includes the island kitchen, brkfst nook with buffet, and the window-lined Family Room! 1st-floor Primary Suite was designed for relaxation with window seat, seating area, and both tub & separate shower in the attached bath. Glass French Doors off of the entry lead to the private Study, or use flexibly as a Formal Dining. 2 more bdrms downstairs, with Bed 4 & Bath 3 upstairs off of the Game Room for another private retreat. Fresh landscaping with plants, trees, stone-edged flower beds, new sod, and full sprinklers. Check out this home today and stop by Bloomfield's Godley Ranch model to explore the plan.
- Type:
- Single Family
- Sq.Ft.:
- 3,169
- Status:
- Active
- Beds:
- 3
- Lot size:
- 1.36 Acres
- Year built:
- 2023
- Baths:
- 3.00
- MLS#:
- 20571518
- Subdivision:
- Starlight Ranch Ph Five
ADDITIONAL INFORMATION
Experience luxurious living in this stunning new home on 1.36 acres in Starlight Ranch. This home features 3 bedrooms & 2.1 bathrooms with walk-in closets, large double doors & a view into the expansive living room, kitchen & adjacent outdoor area with built-in appliances, and large sliding glass doors. Home is also equipped with upgraded appliances and fixtures throughout, as well as custom glass garage doors!! This home truly pulls out all the stops! Please contact me directly for showing!

The data relating to real estate for sale on this web site comes in part from the Broker Reciprocity Program of the NTREIS Multiple Listing Service. Real estate listings held by brokerage firms other than this broker are marked with the Broker Reciprocity logo and detailed information about them includes the name of the listing brokers. ©2024 North Texas Real Estate Information Systems
Godley Real Estate
The median home value in Godley, TX is $218,600. This is higher than the county median home value of $193,200. The national median home value is $219,700. The average price of homes sold in Godley, TX is $218,600. Approximately 56.14% of Godley homes are owned, compared to 29.17% rented, while 14.69% are vacant. Godley real estate listings include condos, townhomes, and single family homes for sale. Commercial properties are also available. If you see a property you’re interested in, contact a Godley real estate agent to arrange a tour today!
Godley, Texas 76044 has a population of 1,187. Godley 76044 is less family-centric than the surrounding county with 27.77% of the households containing married families with children. The county average for households married with children is 36.01%.
The median household income in Godley, Texas 76044 is $43,958. The median household income for the surrounding county is $60,458 compared to the national median of $57,652. The median age of people living in Godley 76044 is 35.6 years.
Godley Weather
The average high temperature in July is 95.7 degrees, with an average low temperature in January of 32.6 degrees. The average rainfall is approximately 36 inches per year, with 0.3 inches of snow per year.
