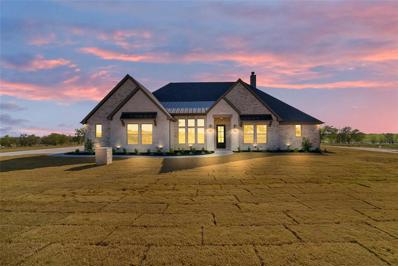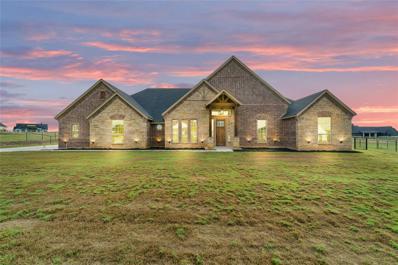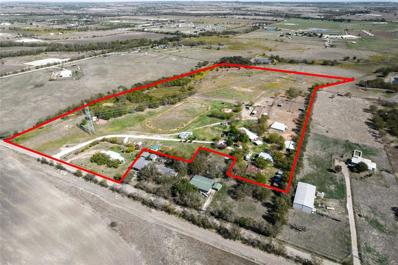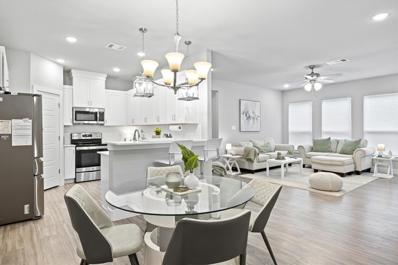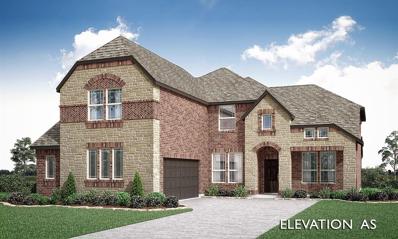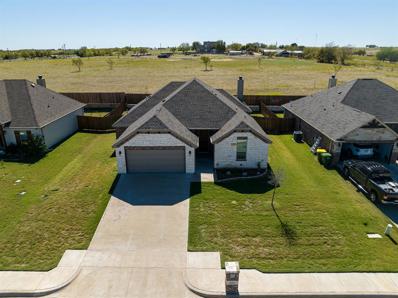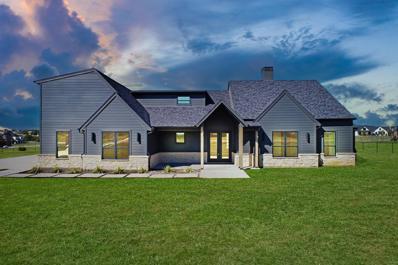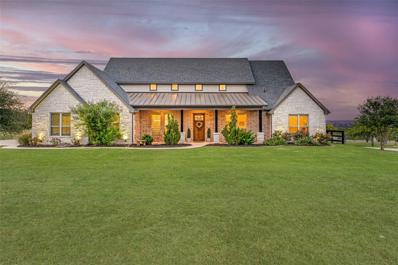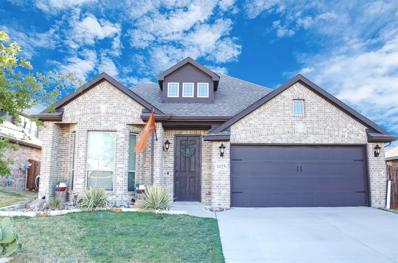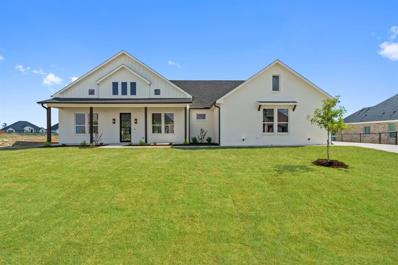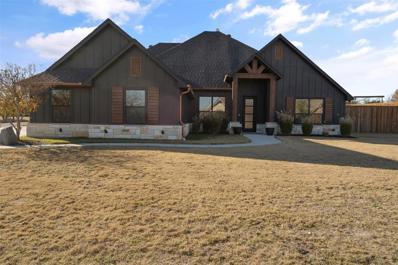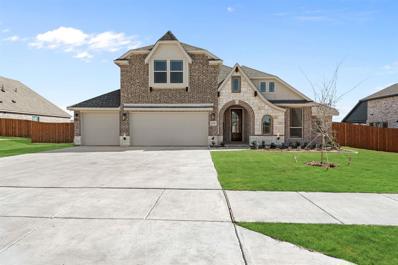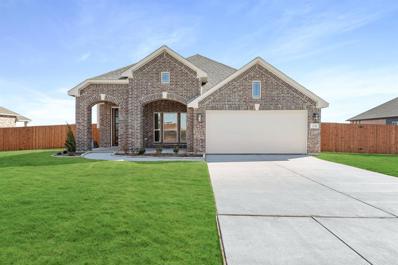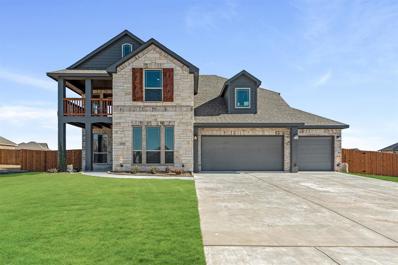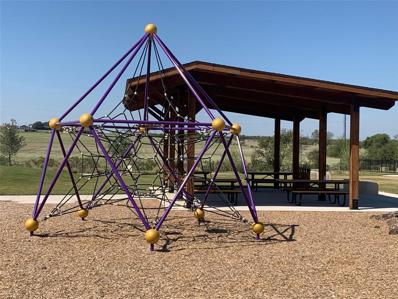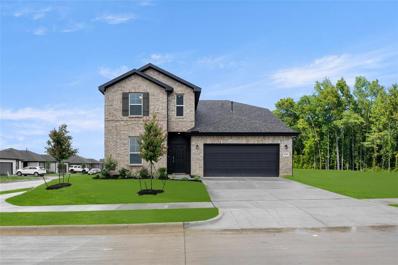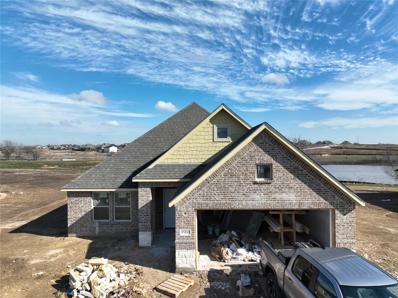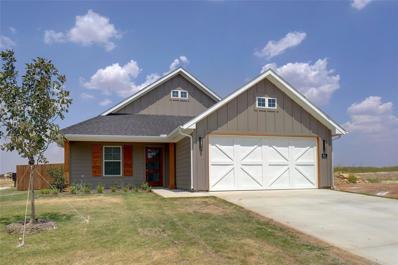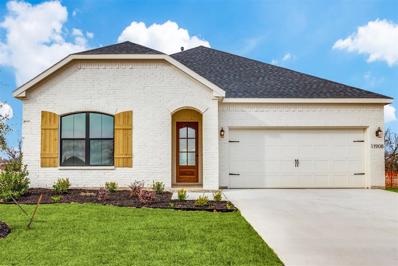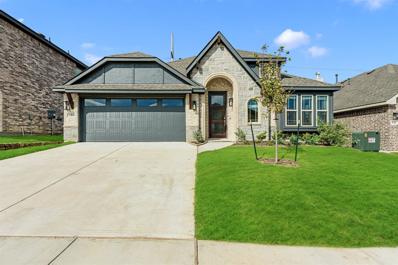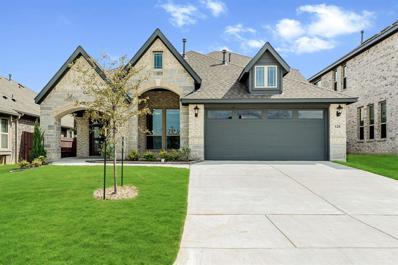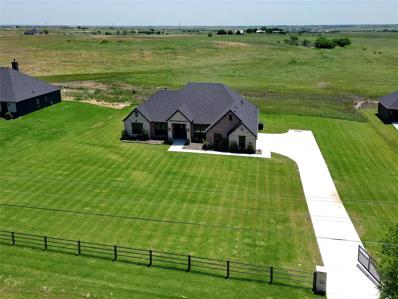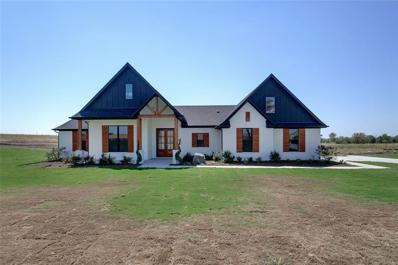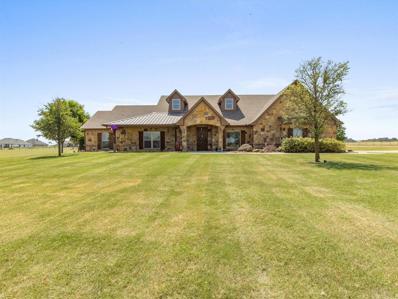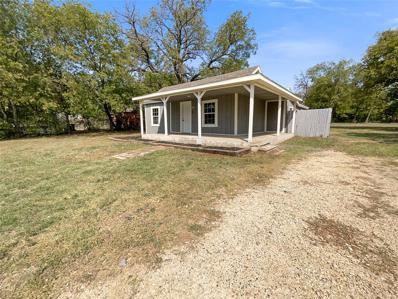Godley TX Homes for Sale
- Type:
- Single Family
- Sq.Ft.:
- 2,601
- Status:
- Active
- Beds:
- 4
- Lot size:
- 2.02 Acres
- Year built:
- 2023
- Baths:
- 3.00
- MLS#:
- 20473900
- Subdivision:
- Cates Ranch
ADDITIONAL INFORMATION
This beautiful 4-bedroom, 3-bath home sits on 2 spacious acres. It includes a big 3-car garage and shows off a stylish stone exterior and modern, hill country design.Inside, the home has a modern feel with tall ceilings and an open living space that has a floor to ceiling stone fireplace. Large windows let in lots of light and give you a view of the fields and trees outside. The kitchen is up-to-date with stainless steel appliances and a large island thatâs great for entertaining.The bedrooms include a jack and jill and a cozy stand alone bedroom. On the opposite side of the home you will find the primary bedroom, which has an ensuite bathroom with two sinks and a separate stand alone tub. The home connects well to the outdoors, with a big green lawn thatâs ready for all kinds of outdoor activities or a garden.This home is perfect for someone looking for a quiet, stylish place to live thatâs minutes from the convenience of the city.
$599,000
6320 Leo Lane Godley, TX 76044
- Type:
- Single Family
- Sq.Ft.:
- 2,685
- Status:
- Active
- Beds:
- 5
- Lot size:
- 1 Acres
- Year built:
- 2022
- Baths:
- 3.00
- MLS#:
- 20458568
- Subdivision:
- Starlight Ranch Ph 2
ADDITIONAL INFORMATION
Step inside this gorgeous custom home, nestled on a 1 acre lot in the highly sough after Godley ISD. This home boasts an open concept floorplan, with sprawling ceilings, quartz countertops, gas stove in the kitchen and upscale light fixtures and hardware. As soon as you walk into the foyer, you'll see your private study to the left, with a large walk in closet. The owners suite boasts a nice walk in closet, large soaking tub, and separate shower. On the opposite side of the house are all of the secondary bedrooms and bathrooms. Do you like to entertain, walk out to your huge covered back patio with a vaulted covering. The backyard is large enough to put in a large inground pool, shop, playground, or whatever your heart desires....and is fully fenced with a pipe fence and gate.
- Type:
- Single Family
- Sq.Ft.:
- 2,128
- Status:
- Active
- Beds:
- 4
- Lot size:
- 24.96 Acres
- Year built:
- 1996
- Baths:
- 2.00
- MLS#:
- 20464006
- Subdivision:
- 0
ADDITIONAL INFORMATION
This is the one you have been waiting for !! Bring your livestock and horses to this great property with 24 acres in Godley isd. Really nice 4-2 doublewide with large kitchen , living and dining area plus a fireplace. Large master with dual sinks, garden tub and shower . Spacious extra bedrooms . There are two horse barns with stalls plus a 30x40 workshop. There are also additional storage buildings plus an additional singlewide that is in need of some repair. The possibilities are endless with this property plus it's conveniently located not far from the Chisholm Trail Parkway. Call today to schedule an appointment
- Type:
- Single Family
- Sq.Ft.:
- 1,654
- Status:
- Active
- Beds:
- 3
- Lot size:
- 0.11 Acres
- Year built:
- 2022
- Baths:
- 2.00
- MLS#:
- 20461731
- Subdivision:
- Godley Cottages
ADDITIONAL INFORMATION
Welcome to your new home at The Cottages in Godley! Built in 2022- No detail was left out! High quality, beautiful modern farmhouse style, with spacious bedrooms, large walk in master closet, breakfast bar, pendant lighting, covered front patio, Irrigation system and free standing tub. Desirable location, close to Grocery stores, restaurants, and the park! 2.3 miles from Godley High School, and less than 1 mile from Godley Elementary. Come see what this exquisite home has to offer!
- Type:
- Single Family
- Sq.Ft.:
- 3,519
- Status:
- Active
- Beds:
- 5
- Lot size:
- 0.56 Acres
- Year built:
- 2023
- Baths:
- 4.00
- MLS#:
- 20461776
- Subdivision:
- Coyote Crossing
ADDITIONAL INFORMATION
*Ready for Move In Day* Breathtaking stone J-swing on over a half acre! The Spring Cress plan from Bloomfield hosts 5 bdrms, 4 baths, a spacious Study, Formal Dining, and upstairs Game room. This home features beautiful Laminate Wood flooring in downstairs common areas, and the Family Room packs a dramatic punch! 18ft Stone Fireplace reaches the soaring ceiling, with extra iron spindling at the Game room overlook above. Primary Suite & guest room with neighboring full bath located on the 1st floor; 3 large bdrms upstairs. Sparkling Quartz countertops and Painted Cabinets grace the kitchen, all baths, and utility room. California Island Kitchen made for hosting with built-in SS appliances, wood vent hood, trash can pull out by the sink, and a frosted glass pantry door. Custom 8' Front Door, storage & mud bench in the utility, Glass French Doors at the Study, Gutters, Sprinkler System, Fully Sodded Yard, Stained Fencing, and more! Stop by Bloomfield's model in Coyote Crossing today.
$315,000
225 Bayless Avenue Godley, TX 76044
- Type:
- Single Family
- Sq.Ft.:
- 1,851
- Status:
- Active
- Beds:
- 3
- Lot size:
- 0.2 Acres
- Year built:
- 2019
- Baths:
- 2.00
- MLS#:
- 20458449
- Subdivision:
- Godley Heights
ADDITIONAL INFORMATION
****MOTIVATED SELLER**** Charming neighborhood in the highly sought after Godley Heights community! Beautiful 3 bedroom 2 bathroom home with open floor, extended back patio, rock retaining wall elevating the back yard for true privacy. Upgrades throughout the home with the ceramic wood like tile, split bedrooms, granite countertops in Bathrooms and Kitchen. Decorative lighting, and built in wood hall tee located in your mud room. Retreat to your spacious master bedroom with en suite bathroom with soaking tub and walk in shower, tons of storage in your master closet. Full Size washer, Dryer, and refrigerator are included if buyer is interested.
$715,000
6357 Rigel Road Godley, TX 76044
- Type:
- Single Family
- Sq.Ft.:
- 3,720
- Status:
- Active
- Beds:
- 5
- Lot size:
- 1.03 Acres
- Year built:
- 2022
- Baths:
- 5.00
- MLS#:
- 20456131
- Subdivision:
- Starlight Ranch Ph 2
ADDITIONAL INFORMATION
Builder pay up to $10,000 in incentives for rate buy down or closing costs. 5-bedroom, 5-bathroom home with high-end finishes and exquisite craftsmanship. This stunning residence showcases a modern open concept design, perfect for entertaining and creating cherished memories. The gourmet kitchen is a chef's dream, featuring stainless appliances, pot filler, decorative lighting and a spacious island. The master suite is a private oasis, boasting a serene ambiance and a lavish ensuite bathroom. Each additional bedroom offers ample space ensuring comfort and privacy for all. The meticulous attention to detail is evident throughout, with elegant touches and upscale materials used in every corner. This exceptional home offers a blend of sophistication, functionality, and style, making it a true gem for those seeking the epitome of luxury living. Also for lease.
- Type:
- Single Family
- Sq.Ft.:
- 3,482
- Status:
- Active
- Beds:
- 4
- Lot size:
- 1.02 Acres
- Year built:
- 2016
- Baths:
- 4.00
- MLS#:
- 20451155
- Subdivision:
- Starlight Ranch Ph 1
ADDITIONAL INFORMATION
Welcome home! This beautiful property offers a spacious and comfortable living experience. As you walk inside this 4-bedroom, 4-bath home, you'll be greeted by an open-concept design, high ceilings with wood beam accents, and tons of natural lighting. You'll find a study, perfect for those who work from home or desire a quiet place to read or study. The game room offers endless possibilities for entertainment and relaxation. There's also a formal dining area for hosting special gatherings and creating lasting memories. The gourmet kitchen includes a double oven, a gas cooktop, a large walk-in pantry and and abundance of storage and counter space. Situated on a generous 1-acre lot, this home offers plenty of outdoor space for your enjoyment. Additionally, there's a 30x40 ft workshop for your storage needs or hobbies. Located just minutes from the Chisholm Trail Tollway, this home is just a short commute to the DFW metroplex. Don't let this sweet opportunity pass you by!
$385,000
1025 Kingston Drive Godley, TX 76044
- Type:
- Single Family
- Sq.Ft.:
- 2,046
- Status:
- Active
- Beds:
- 4
- Lot size:
- 0.23 Acres
- Year built:
- 2019
- Baths:
- 2.00
- MLS#:
- 20450791
- Subdivision:
- Star Ranch Ph 1
ADDITIONAL INFORMATION
This Bloomfield home was constructed in 2019 and features 4 bedrooms and 2 bathrooms which provide ample space for a family or occupants. There is a GORGEOUS stone-to-mantle gas fireplace, which can be a cozy and attractive feature to relax by. This house has wood tile flooring which gives you all the beauty of wood floors without the maintenance. The upgraded kitchen is equipped with SS appliances, custom cabinets, a walk-in pantry, as well as a large island and granite countertops. The master bedroom has a walk-in closet, dual sinks in the bathroom, a garden tub for relaxation, and a separate shower for convenience. This home has a large extended covered back patio, which can be a great space for outdoor activities and entertaining. Additionally, it has permanent outdoor lighting from Jellyfish Lighting which could enhance the ambiance and security of the outdoor space. Seller is listing agent.
$449,999
9529 Wildcat Ridge Godley, TX 76044
- Type:
- Single Family
- Sq.Ft.:
- 2,233
- Status:
- Active
- Beds:
- 3
- Lot size:
- 0.43 Acres
- Year built:
- 2023
- Baths:
- 3.00
- MLS#:
- 20444090
- Subdivision:
- Wildcat Rdg
ADDITIONAL INFORMATION
Builder is offering 5k towards buyers closing costs. Exceptional custom build, 27 minutes from downtown Fort Worth. Private gated community. Enjoy effortless entertaining in your spacious open concept living area. Custom cabinetry throughout, foam insulation, 36inch dual range stove, laundry with sink, walk in hidden pantry, 8ft doors, free standing tub in spa like primary bath with walk in closet, and LED recess lighting throughout. ++ much more! 1-2-10 builders warranty provided.
$690,000
6335 Leo Lane Godley, TX 76044
- Type:
- Single Family
- Sq.Ft.:
- 2,885
- Status:
- Active
- Beds:
- 4
- Lot size:
- 2.04 Acres
- Year built:
- 2024
- Baths:
- 4.00
- MLS#:
- 20429921
- Subdivision:
- Starlight Ranch Ph 2
ADDITIONAL INFORMATION
TO BE BUILT. This Chris McKinley Home on an oversized lot leaves nothing out;Âwood-like tile flooring, granite counters, extensive crown molding, an oversized garage, and a Texas-sized covered patio. Step inside the elongatedÂfoyer with a private office off the entryway. The living room offers coffered ceilings, a floor-to-ceiling fireplace, and windows to overlook the green space behind your new home. Opening up to the kitchen which has a high-end finish-out:Âcustom vent hood, a massive island,Âan abundance of cabinets and workspace,Âand a corner walk-in pantry. Head into theÂowner'sÂretreat which features a Texas-sized walk-in shower, separate tub, large vanity space, and a closet you'll never have to fight over. Your new home also comes with a second ensuite and a separate game room. Entertain your new neighbors on your oversized covered patio. Buyer may change design selections if under contract by February 2024 - subject to change. Estimated completion time: October 2024.
$578,990
12608 Eagles Bluff Godley, TX 76044
- Type:
- Single Family
- Sq.Ft.:
- 3,285
- Status:
- Active
- Beds:
- 4
- Lot size:
- 0.53 Acres
- Year built:
- 2023
- Baths:
- 3.00
- MLS#:
- 20435178
- Subdivision:
- Coyote Crossing
ADDITIONAL INFORMATION
Stunning two-story situated on a half-acre homesite with an architecturally pleasing stone and brick exterior, multiple downstairs bedrooms, and a gourmet kitchen with built-in SS appliances! Premium finishes selected such as Laminate Wood Tile floors, Painted Cabinets, and a Stacked Stone Fireplace with a raised hearth! Upstairs hosts a huge Game Room with a desk workspace, Media Room, full bath, and huge Bed 4. This home has more space to entertain downstairs in the Formal Dining, outside on the Extended Covered Patio, or in the comfortable open-concept Family Room. Enjoy a luxury kitchen of quartz countertops, glass pantry door, wood vent hood, and under cabinet lighting. Lots of storage! Walk-in pantry, buffet at the Brkfst Nook, large closets, separate laundry, and multiple shelf built-ins. Primary Suite is an over 300 sq ft retreat holding a sitting area, soaking tub and separate shower w seat! Visit Bloomfield at Coyote Crossing today to learn more & check out the awesome lots.
- Type:
- Single Family
- Sq.Ft.:
- 1,840
- Status:
- Active
- Beds:
- 3
- Lot size:
- 0.52 Acres
- Year built:
- 2023
- Baths:
- 2.00
- MLS#:
- 20435112
- Subdivision:
- Coyote Crossing
ADDITIONAL INFORMATION
Completed New Construction - The Dogwood from Bloomfield Homes provides 3 bedrooms, 2 baths, Private Study, and a gorgeous open-concept living space with Laminate Wood floors. Upgraded Brick elevation with a great Covered Front Porch and a Covered Patio in the back, giving you two large outdoor spaces ready to be transformed on over a half-acre! The Family Room is bright & open with walls lined with Low-E windows, and you can enjoy the coziness of a real fire from the Stone to Ceiling Fireplace with a live-edge cedar mantel. Charming kitchen comes with SS appliances, a large island workspace, and sparkling quartz countertops. Plus, a buffet at the dining space has extra storage & surface space! Spacious Primary Suite has a window seat, walk-in closet, and a 5-piece bath. Not only is the homesite over half an acre, but it also comes with fresh sod, full sprinkler system, and professional fencing. Call or Bloomfield at Coyote Crossing today to find out more about this stunning home!
- Type:
- Single Family
- Sq.Ft.:
- 3,430
- Status:
- Active
- Beds:
- 4
- Lot size:
- 0.51 Acres
- Year built:
- 2023
- Baths:
- 4.00
- MLS#:
- 20434947
- Subdivision:
- Coyote Crossing
ADDITIONAL INFORMATION
This home is the ideal blank canvas on a half-acre! 4 large bdrms & 3.5 baths with multiple entertaining spaces, including a Media Room, Game room, Formal Dining Room, and massive Covered Patio in the back. Scratch-resistant Laminate Wood floors adorn the common areas downstairs, wood-burning Stone Fireplace towers in the Family Room, and you'll find on-trend Painted Cabinets throughout. Deluxe Kitchen features a large center island for eating or working, custom cabinetry w pot & pan drawers, and built-in SS appliances including double ovens! You'll be amazed by the space upstairs has to offer! There are endless possibilities for the Game Room, and the Media Room really feels like a theatre thanks to the bi-level floor. Stone & brick-accented façade with a custom 8' front door, front porch, and 2nd-floor balcony overlooking your slice of paradise. Full sprinkler, sod and stained fence with metal post included. Visit Bloomfield at Coyote Crossing to learn more!
$391,990
8245 Leopard Pass Godley, TX 76044
- Type:
- Single Family
- Sq.Ft.:
- 3,241
- Status:
- Active
- Beds:
- 4
- Lot size:
- 0.13 Acres
- Year built:
- 2023
- Baths:
- 4.00
- MLS#:
- 20433262
- Subdivision:
- Godley Ranch
ADDITIONAL INFORMATION
MLS# 20433262 - Built by HistoryMaker Homes - Ready Now! ~ This is our biggest plans w primary bedroom downstairs & 3 huge bdrms upstairs along w a large gameroom. W its 100% brick exterior & being on the corner, this home has great curb appeal. The selections & upgrades have been professionally chosen. Beautiful wood plank tile greet you as you enter the home & continue in all of the main areas. The kitchen is a chefs dream w gas stove top, 42in painted cabinets, upgraded backsplash & nice quartz island that seats at least 3-4 people. The island overlooks the nook but is open to the family room allowing everyone to enjoy the atmosphere. The primary bedroom is large, great box out window & has a wonderful walk in closet. Relax in your soaker tub or enjoy your back patio. With 3 full bathrooms, the tankless water heater will be greatly appreciated. The community has a dog park, covered pavilion & playground. Open House!!!
- Type:
- Single Family
- Sq.Ft.:
- 2,646
- Status:
- Active
- Beds:
- 4
- Lot size:
- 0.13 Acres
- Year built:
- 2023
- Baths:
- 3.00
- MLS#:
- 20433209
- Subdivision:
- Godley Ranch
ADDITIONAL INFORMATION
MLS# 20433209 - Built by HistoryMaker Homes - Ready Now! ~ 4.99% rate lock* available (restrictions apply) Primary bdrm downstairs along with a study + 3 bdrms upstairs w a large game room. With its 100% brick exterior & being on the corner, this home has great curb appeal. The selections & upgrades have been professionally chosen. Beautiful wood plank tile greet you as you enter the home & continue in all of the main areas. The kitchen is a chefs dream w gas stove top, 42in painted cabinets, upgraded backsplash & large granite island that seats at least 3-4 people. The island overlooks the nook but is open to the family room allowing everyone to enjoy the atmosphere. The master bedroom is large & has a wonderful walk in closet. Relax in your soaker tub or enjoy your covered back patio. Full sprinklers & sod. The community amenities include a dog park, covered pavilion & playground, fostering a vibrant & inclusive atmosphere. Open House!!
- Type:
- Single Family
- Sq.Ft.:
- 1,784
- Status:
- Active
- Beds:
- 3
- Lot size:
- 0.5 Acres
- Year built:
- 2023
- Baths:
- 2.00
- MLS#:
- 20432627
- Subdivision:
- Stillwater Lake Estates
ADDITIONAL INFORMATION
Trinity Classic Homes is proud to announce it's BRAND NEW community, Stillwater Lake Estates! Nestled in a fabulous location near Godley High School and downtown Godley, there are 8 Trinity Classic Homes under construction now and ready for their new families! This home is just under 1800 sq. feet on a HALF ACRE LOT with 3 beds, 2 baths and a flex space that can be used as a game room or office. It features a stunning stone & brick exterior, 2-car garage, full landscaping package. Backyard space for a workshop, barn, pool awaits you along with a covered back patio and private backyard. Featuring the Brazos floor plan. Pre Construction sale is on NOW!!!
$329,500
941 Tesslynn Avenue Godley, TX 76044
- Type:
- Single Family
- Sq.Ft.:
- 1,332
- Status:
- Active
- Beds:
- 3
- Lot size:
- 0.16 Acres
- Year built:
- 2023
- Baths:
- 2.00
- MLS#:
- 20421151
- Subdivision:
- Hadley Farms Ph I
ADDITIONAL INFORMATION
$7,500 TOWARDS CLOSING COSTS WITH AN ACCEPTABLE OFFER!! Double Rock Home with the perfect floor plan nestled in the heart of Godley! The interior design is a harmonious fusion of comfort and elegance, with thoughtfully chosen finishes and fixtures. Natural light streams in through windows, illuminating the living spaces with a warm glow. Gorgeous neutral paint, lighting and countertop selections throughout the home! Kitchen offers stainless steel appliances, large island and plenty of cabinets for storage. Master bath has dual sinks and walk-in closet! Outdoor features include sprinkler system and covered front porch! Full foam insulation! 10 year structural warranty. Exterior sheathing vapor barrier! High efficiency HVAC system! CFL and LED lighting. 30 year roofing shingles. NO HOA!
$439,000
11908 Serval Street Godley, TX 76044
Open House:
Monday, 4/29 9:00-9:00PM
- Type:
- Single Family
- Sq.Ft.:
- 2,070
- Status:
- Active
- Beds:
- 3
- Lot size:
- 0.26 Acres
- Year built:
- 2023
- Baths:
- 2.00
- MLS#:
- 20421166
- Subdivision:
- Wildcat Ridge
ADDITIONAL INFORMATION
Beautiful French design coming to Wildcat Ridge! Luxury vinyl wood-style flooring in entry, living, kitchen, dining, flex room, and halls to bedrooms. Stainless kitchen appliances + gas range. Chefâs dream kitchen with an expansive eat-in island. Gas fireplace with hearth surround. Spacious master bathroom with large soaker tub and separate shower. Designer lighting and tile throughout. Full landscaping package with irrigation and more!Low HOA. Gated, community pool & club house. **SEE BUILDERS OTHER PROPERTIES**
$402,990
821 Godley Ranch Godley, TX 76044
- Type:
- Single Family
- Sq.Ft.:
- 2,459
- Status:
- Active
- Beds:
- 4
- Lot size:
- 0.13 Acres
- Year built:
- 2023
- Baths:
- 3.00
- MLS#:
- 20390273
- Subdivision:
- Godley Ranch
ADDITIONAL INFORMATION
New build totally finished! The Cypress is a single-story w an open-concept layout, 4 bdrms, 2 baths, & Formal Study. Sitting on a homesite that backs to a greenbelt, beautiful brick & stone exterior stands out w large windows, upgraded 8' front door, & full landscaping w stone-edged flower beds. Inside find a wide foyer w dual doors off the entrance leading to the study, and tile floors extensively through common areas w a Stone Fireplace in the Family Room. Kitchen has gas cooking on SS appliances and an island layout. Casual-dining space at the Breakfast Nook has built-in Buffet for extra storage & counter space! Large windows line the walls and let in natural lighting, Quartz counters in kitchen & all baths, brushed nickel fixtures package, and upgraded painted cabinets throughout. Spacious Owner's Suite is designed for comfort w a window seat, 5-piece bath, and large WIC. Covered Rear Patio & fully fenced backyard to enjoy the outdoors. Visit Bloomfield at Godley Ranch!
$398,500
628 Pawprint Hollow Godley, TX 76044
- Type:
- Single Family
- Sq.Ft.:
- 2,333
- Status:
- Active
- Beds:
- 4
- Lot size:
- 0.14 Acres
- Year built:
- 2023
- Baths:
- 3.00
- MLS#:
- 20390168
- Subdivision:
- Godley Ranch
ADDITIONAL INFORMATION
READY NOW! Hosts 4 bdrms, 3 baths, & gorgeous open common area w soaring ceilings & window-lined walls. Upgraded Stone & Brick exterior featuring large front sitting porch provides ample curb appeal. Upon entering the upgraded 8' custom front door, you'll find chic Wood-look Tile floors in common areas and Study off of the entrance w dual doors. The study could be used as formal dining. The center of the home is the Deluxe Kitchen that includes gas cooking on built-in SS appliances w an island layout. Laminate Wood floors adorn the common areas, and Painted Cabinets & Quartz tops throughout. Primary Suite & 2 bdrms on first floor; Bed 4 & Bath 3 upstairs off the Game room provide a private retreat. Game room has a built-in tech center & an overlook down to the kitchen & living space. Buffet added to dining space, Covered Rear Patio, separate laundry room, gutters, and multiple energy-efficient features. Visit Bloomfield at Godley Ranch today to see all this home has to offer!
- Type:
- Single Family
- Sq.Ft.:
- 2,335
- Status:
- Active
- Beds:
- 4
- Lot size:
- 1.03 Acres
- Year built:
- 2023
- Baths:
- 2.00
- MLS#:
- 20323747
- Subdivision:
- Coppenger Place Ph I
ADDITIONAL INFORMATION
Gorgeous 1-acre lot DoubleRock home located in Coppenger Place subdivision. This home will have its own private gate and fence across the front of the home consistent with the other homes. This 4 bedroom, 2 bath home is perfect for families, with an open concept layout offering a large kitchen island that overlooks the family room, a breakfast nook, a separate study, and a large covered back porch. The large master bedroom is located off of the kitchen and features a large walk-in shower, a freestanding tub, and a massive walk-in closet. All of our homes are custom-designed with granite or quartz countertops, custom cabinets, stainless steel appliances and luxury design features. Enjoy the exterior features of sod and a full irrigation system. Estimated move-in date end of June *Please note: Pricing, specs, and design may change without notice.
- Type:
- Single Family
- Sq.Ft.:
- 2,373
- Status:
- Active
- Beds:
- 4
- Lot size:
- 1.03 Acres
- Year built:
- 2023
- Baths:
- 3.00
- MLS#:
- 20323738
- Subdivision:
- Coppenger Place Ph I
ADDITIONAL INFORMATION
This amazing DoubleRock 1 acre home offers 2,373 square feet, 4-bedrooms and 2.5 bathrooms. Located in Coppenger Place subdivision this home is perfect for families, with an open concept layout offering a large kitchen island that overlooks the family room, a breakfast nook, four spacious bedrooms, and a large covered back porch. The large main bedroom is located off of the kitchen and features a large walk-in shower, a freestanding tub, and a massive walk-in closet. All of our homes are custom-designed with granite or quartz countertops, custom cabinets, stainless steel appliances and luxury design features. Enjoy the exterior features of sod and a full irrigation system. Foam insulation. TRANE HVAC. Estimated move-in date end of June. *Please note: Pricing, specs, and design may change without notice. This home will have its own private gate and fence across the front of the home consistent with the other homes.
$775,000
7909 Fm 2331 Godley, TX 76044
- Type:
- Single Family
- Sq.Ft.:
- 3,112
- Status:
- Active
- Beds:
- 4
- Lot size:
- 3.55 Acres
- Year built:
- 2015
- Baths:
- 4.00
- MLS#:
- 20261536
- Subdivision:
- Los Palomos Estates
ADDITIONAL INFORMATION
Gorgeous custom 4-3.5-2 home in Godley isd on 3.55 acres !!! Open kitchen, living and breakfast area with custom cabinets, granite countertops, gas cooktop range , large island , built ins and pretty stone fireplace plus a separate dining area or study. Spa like master with dual sinks, garden tub , separate shower and large walk in closet . Spacious extra bedrooms . Outdoor oasis with large covered patio with built in grill , outdoor fireplace , inground pool plus a 20x30 workshop . Call today to schedule an appointment to see this wonderful home .
$169,000
409 E Godley Avenue Godley, TX 76044
- Type:
- Single Family
- Sq.Ft.:
- 1,146
- Status:
- Active
- Beds:
- 2
- Lot size:
- 0.38 Acres
- Year built:
- 1980
- Baths:
- 2.00
- MLS#:
- 20183608
- Subdivision:
- L Godley
ADDITIONAL INFORMATION
Welcome home! This home has fresh interior paint, fresh exterior paint, new flooring throughout the home. Windows create a light filled interior with well placed neutral accents. The kitchen is ready for cooking with ample counter space and cabinets for storage. Head to the spacious primary suite with good layout and closet included. Additional bedrooms provide nice living or office space. The primary bathroom features plenty of under sink storage waiting for your home organization needs. Take it easy in the fenced in back yard. The covered sitting area makes it great for BBQs! Like what you hear? Come see it for yourself! This home has been virtually staged to illustrate its potential.

The data relating to real estate for sale on this web site comes in part from the Broker Reciprocity Program of the NTREIS Multiple Listing Service. Real estate listings held by brokerage firms other than this broker are marked with the Broker Reciprocity logo and detailed information about them includes the name of the listing brokers. ©2024 North Texas Real Estate Information Systems
Godley Real Estate
The median home value in Godley, TX is $218,600. This is higher than the county median home value of $193,200. The national median home value is $219,700. The average price of homes sold in Godley, TX is $218,600. Approximately 56.14% of Godley homes are owned, compared to 29.17% rented, while 14.69% are vacant. Godley real estate listings include condos, townhomes, and single family homes for sale. Commercial properties are also available. If you see a property you’re interested in, contact a Godley real estate agent to arrange a tour today!
Godley, Texas has a population of 1,187. Godley is less family-centric than the surrounding county with 27.78% of the households containing married families with children. The county average for households married with children is 36.01%.
The median household income in Godley, Texas is $43,958. The median household income for the surrounding county is $60,458 compared to the national median of $57,652. The median age of people living in Godley is 35.6 years.
Godley Weather
The average high temperature in July is 95.7 degrees, with an average low temperature in January of 32.6 degrees. The average rainfall is approximately 36 inches per year, with 0.3 inches of snow per year.
