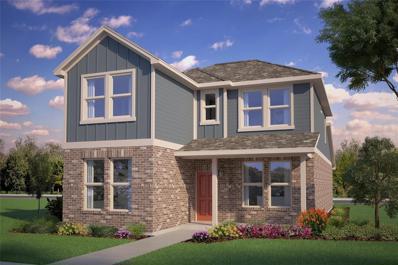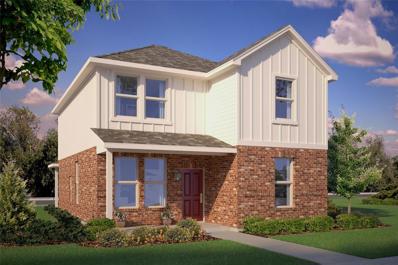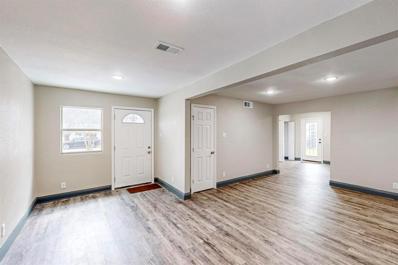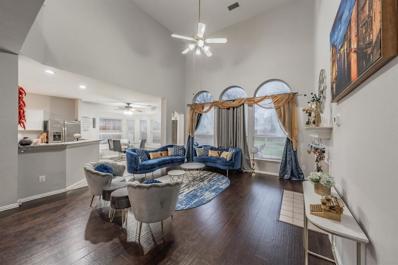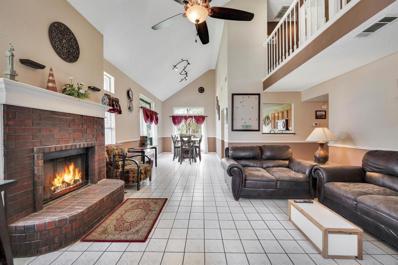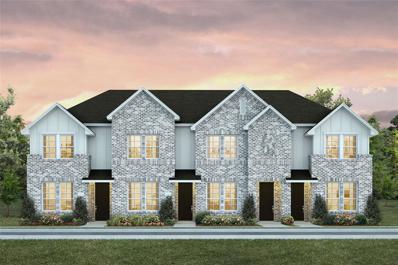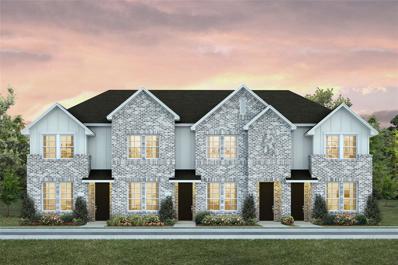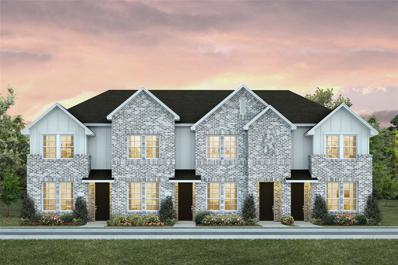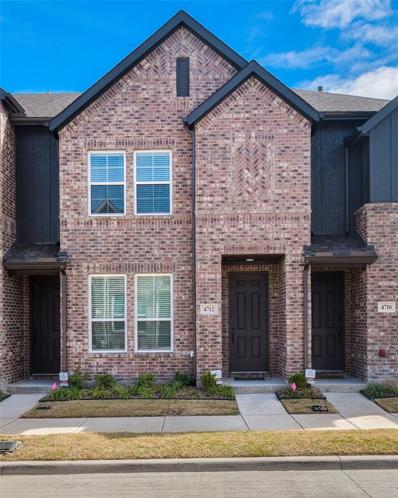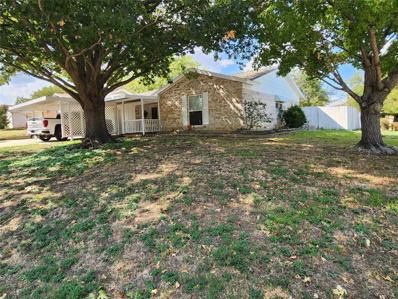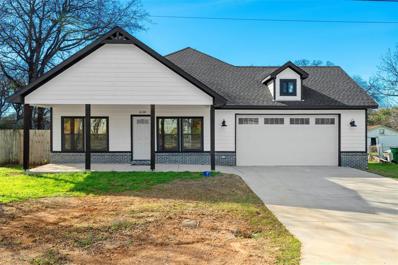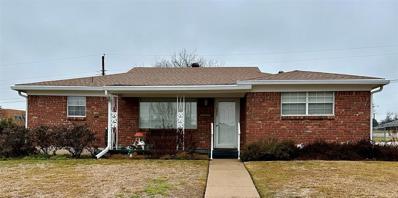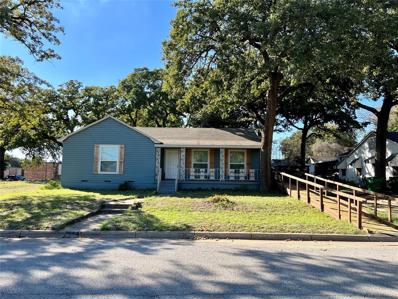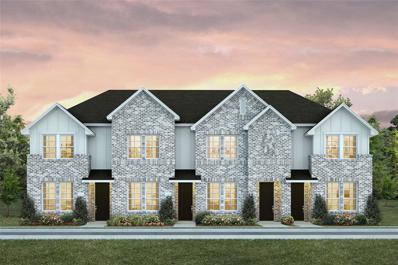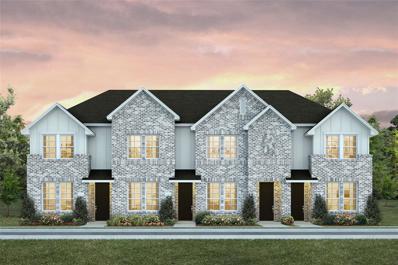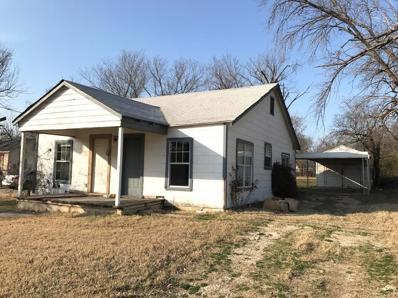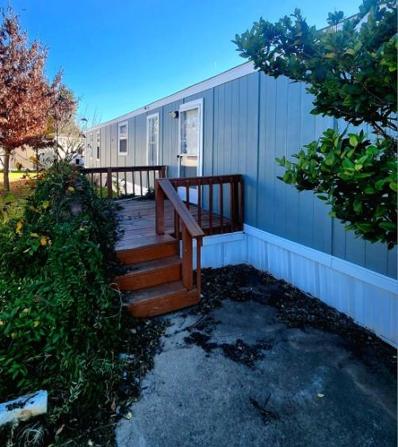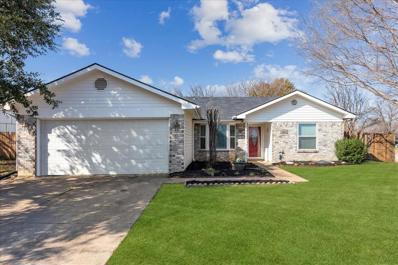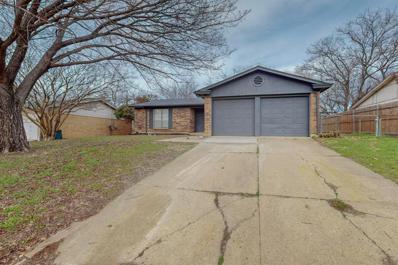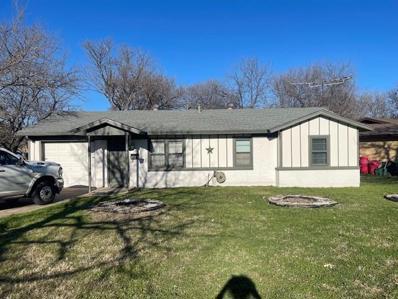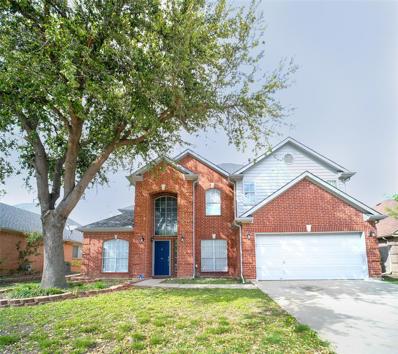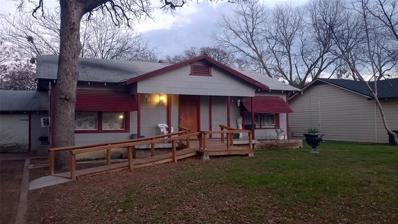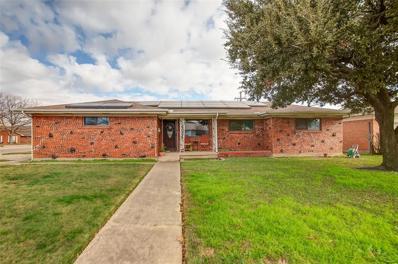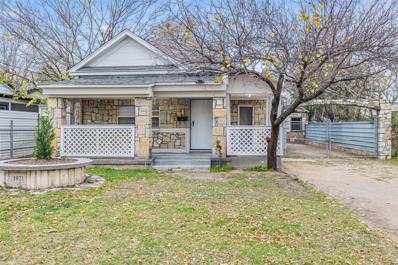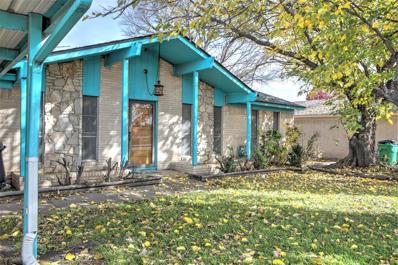Haltom City TX Homes for Sale
- Type:
- Single Family
- Sq.Ft.:
- 1,862
- Status:
- Active
- Beds:
- 4
- Lot size:
- 0.08 Acres
- Year built:
- 2024
- Baths:
- 4.00
- MLS#:
- 20561672
- Subdivision:
- Heritage Village - D.R. Horton
ADDITIONAL INFORMATION
BEAUTIFUL NEW HOMES IN HALTOM CITY!!! D.R. HORTON is EXCITED TO SERVE AS YOUR HOME BUILDER in the fabulous HERITAGE VILLAGE community in HALTOM CITY and BIRDVILLE ISD! Gorgeous 2 STORY 4-3.5-2 Colorado Floorplan-Elevation A, with an estimated Summer completion. Large Island Kitchen with Granite CT, tiled backsplash, SS Appliances, Gas Range, High-Power Microwave with vent-a-hood and walk-in Pantry opening to Dining and spacious Living at the front of the home. Downstairs bedroom with full bath and walk-in closet. Two bedrooms, plus Luxurious primary Bedroom up with over sized Shower and W-I Closet. Cultured marble vanity tops in full baths. Energy efficiency features include polyfoam seal, high SEER quality AC Unit, tankless Water Heater, Wi-Fi thermostat, Guest Half Bath, TAEXX Pest Control System, Connected Smart Home Technology Pkg. covd back Patio, 6 ft stained wood fence with metal posts, Landscape Pkg with Sprinkler System and more! Community playground, park and walking trails!
- Type:
- Single Family
- Sq.Ft.:
- 1,578
- Status:
- Active
- Beds:
- 3
- Lot size:
- 0.08 Acres
- Year built:
- 2024
- Baths:
- 3.00
- MLS#:
- 20561668
- Subdivision:
- Heritage Village - D.R. Horton
ADDITIONAL INFORMATION
BEAUTIFUL NEW HOMES IN HALTOM CITY!! D.R. HORTON is EXCITED TO SERVE AS YOUR HOME BUILDER in the fabulous HERITAGE VILLAGE community in HALTOM CITY and BIRDVILLE ISD! Gorgeous 2 STORY 3-2.5-2 Angelina Floorplan-Elevation A, on CORNER LOT, with an estimated SUMMER 2024 completion. Large Island Kitchen with Granite Countertops, tiled backsplash, Stainless Steel Appliances, Gas Range, High-Power Microwave with vent-a-hood and walk-in Pantry opening to Dining and spacious Living at the front of the home. Two bedrooms, plus Luxurious primary Bedroom up with dual sinks, large Shower and walk-in Closet. Cultured marble vanity tops in full baths. Energy efficiency features include polyfoam seal, high SEER quality AC Unit, tankless Water Heater, Wi-Fi thermostat, Guest Half Bath, TAEXX Pest Control System, Connected Smart Home Technology Pkg, covered back Patio, 6 ft stained wood fence with metal posts, Landscape Pkg with Sprinkler System and more! Community playground, park and walking trails!
- Type:
- Single Family
- Sq.Ft.:
- 2,120
- Status:
- Active
- Beds:
- 4
- Lot size:
- 0.2 Acres
- Year built:
- 1955
- Baths:
- 2.00
- MLS#:
- 20546851
- Subdivision:
- Browning Height East
ADDITIONAL INFORMATION
Welcome to a newly remodeled home in the sought after Birdville School district of Haltom City. The house boasts of fresh painting both inside and outside, new kitchen (quartz countertop and stainless steel appliances), roof, HVAC, roof gutter, new doors installed both interior and exterior. There is an oversize master bedroom and a very big walk-in closet. The location is perfect as it's about few minutes to i 820, 183 and 121. It's about 30 minutes to DFW. There are two bid storage facilities at the back of the house which you can use to store all your extra stuffs. The driveway is also new. The upgrades in this home are numerous to mention which then makes it a must see for anyone that desires a good home in an established neighborhood. This home is in a well established neighborhood of Haltom City.
- Type:
- Single Family
- Sq.Ft.:
- 3,229
- Status:
- Active
- Beds:
- 4
- Lot size:
- 0.21 Acres
- Year built:
- 1998
- Baths:
- 3.00
- MLS#:
- 20549910
- Subdivision:
- Fossil Beach Add
ADDITIONAL INFORMATION
Wonderful home with a balanced combination of entertaining spaces and space of your own. The split-bedroom floor plan features 4BR upstairs, ensuring privacy while maintaining convenience. On the 1st floor the study with french doors offers a quiet workspace while the game room and flex room can be personalized for hobbies or additional living space. A dining room or second living room at the front of the home provides a perfect welcome for guests. Abundant natural light from numerous windows and high ceilings creates an open and spacious ambiance. The home boasts large closets, an extended patio, and a kitchen with granite counters in its open concept design, blending functionality and sophistication. Zoned AC, 1st floor unit replaced in 2022 along with the water heater & dishwasher.
- Type:
- Single Family
- Sq.Ft.:
- 1,895
- Status:
- Active
- Beds:
- 4
- Lot size:
- 0.16 Acres
- Year built:
- 1990
- Baths:
- 3.00
- MLS#:
- 20554134
- Subdivision:
- Fossil Village Add
ADDITIONAL INFORMATION
Wonderful Home in Keller ISD. NO HOA!!! Close to schools shopping. House is clean and ready for a new owner. Bathrooms are updated and beautiful! Soaring ceilings downstairs. Most windows updated. Refrigerator, washer and dryer, and other items are negotiable. Beautiful granite countertops. High ceilings. Check out the pics. Survey is available.
- Type:
- Townhouse
- Sq.Ft.:
- 1,425
- Status:
- Active
- Beds:
- 3
- Lot size:
- 0.04 Acres
- Year built:
- 2023
- Baths:
- 3.00
- MLS#:
- 20552277
- Subdivision:
- Heritage Village
ADDITIONAL INFORMATION
CB JENI HOMES MIA floor plan. Gorgeous 3 bedroom, 2.5 bath END UNIT TOWNHOME with high-end finishes NOW INCLUDED, to include quartz countertops in kitchen & baths, spacious island, gorgeous backsplash, beautiful light cabinetry, LVP flooring, and more! Incredibly energy efficient with tankless water heater and dual WIFI programmable thermostats! Ready in APRIL!!
- Type:
- Townhouse
- Sq.Ft.:
- 1,431
- Status:
- Active
- Beds:
- 3
- Lot size:
- 0.06 Acres
- Year built:
- 2023
- Baths:
- 3.00
- MLS#:
- 20551901
- Subdivision:
- Heritage Village
ADDITIONAL INFORMATION
CB JENI HOMES OLIVIA floor plan. Gorgeous 3 bedroom, 2.5 bath END UNIT TOWNHOME with high-end finishes NOW INCLUDED, to include quartz countertops in kitchen & baths, spacious kitchen, gorgeous backsplash, beautiful white cabinetry, LVP flooring, and more! Incredibly energy efficient with tankless water heater and dual WIFI programmable thermostats! Stop by model home to see this beautifully staged floorplan. Ready in APRIL!
- Type:
- Townhouse
- Sq.Ft.:
- 1,145
- Status:
- Active
- Beds:
- 2
- Lot size:
- 0.03 Acres
- Year built:
- 2023
- Baths:
- 2.00
- MLS#:
- 20550512
- Subdivision:
- Heritage Village
ADDITIONAL INFORMATION
CB JENI HOMES HARPER floor plan. This charming 2 bedroom, 2 bath townhome is a beautiful end unit home with extra windows that provide a generous amount of natural light! The open living and kitchen area, primary bedroom and bath are all on the 2nd floor. Designer packages and high end finishes are all included in the price. 2nd bedroom and bath are downstairs for privacy. Nice size laundry room.
- Type:
- Townhouse
- Sq.Ft.:
- 1,067
- Status:
- Active
- Beds:
- 2
- Lot size:
- 0.03 Acres
- Year built:
- 2023
- Baths:
- 2.00
- MLS#:
- 20547512
- Subdivision:
- Heritage Vlg
ADDITIONAL INFORMATION
Barely lived in townhome ready for new owners! Why wait to build? Move in the day of closing! CB JENI HOMES most popular plan the Amherst can't even be built anymore but you can move right in! Perfect layout with bedroom and full bath both downstairs and upstairs. Large laundry room next to garage with rear entry. Upstairs you'll find the modern spacious kitchen complete with breakfast bar and tons of tall white cabinets. Lots of light and top of the line finishes in the Modern Rustic design scheme 11. This unit is steps away from the colossal park with playground and will have a jogging trail around the community. Checkout mls documents to view all the amenities Heritage Village has to offer including all of the builder warranties still in place! Youtube for drone footage, search by property address and see how close you'll be to the highway with the best shopping, restaurants and entertainment. Ask about our bonus for contract that closes by end of May!!
- Type:
- Single Family
- Sq.Ft.:
- 1,700
- Status:
- Active
- Beds:
- 3
- Lot size:
- 0.22 Acres
- Year built:
- 1971
- Baths:
- 2.00
- MLS#:
- 20547809
- Subdivision:
- Browning Park
ADDITIONAL INFORMATION
Check out this corner lot home with Multiple workshop areas. Carports in front and back of home provide plenty of parking for vehicles or your trailers and toys! The home has two living areas with laminate floors throughout for entertaining friends and family. Jack and Jill style 1.5 bath connects off the master bedroom with walk in closet. Natural wood cabinets give the eat-in kitchen a homey feel. Closed in 18x19 Garage workshop area has window units and isn't included in the home square footage but could be converted into additional bedroom. Sunroom coming off the den leads outside to the breezeway to Large Shop Building. The massive 1250 Sqft shop has multiple built-in cabinets and plenty of floor space for large tools. Window Air Conditioning units will keep you working through the summer! With some work the Shop could be additional living space. Additional Storage shed on back corner of lot. Come see it before it's gone. Buyer to verify information and measurements.
- Type:
- Single Family
- Sq.Ft.:
- 2,150
- Status:
- Active
- Beds:
- 3
- Lot size:
- 0.25 Acres
- Year built:
- 1953
- Baths:
- 2.00
- MLS#:
- 20543011
- Subdivision:
- McCullar Sub
ADDITIONAL INFORMATION
Charming and Newly Renovated Gem in the Heart of Haltom City Welcome to your dream home, meticulously renovated to perfection in 2024! Nestled in the heart of Haltom City's most adorable neighborhood, this stunning 3-bedroom, 2-bathroom residence boasts an array of modern features and elegant touches that promise a living experience like no other. As you step inside, you're greeted by an inviting open floor plan that seamlessly blends the living, dining, and kitchen spaces, creating an ideal setting for entertaining and everyday living. The 9-foot high ceilings throughout the home enhance the sense of spaciousness and openness, while large windows bathe the interior in natural light, creating a warm and welcoming atmosphere.
- Type:
- Single Family
- Sq.Ft.:
- 1,447
- Status:
- Active
- Beds:
- 3
- Lot size:
- 0.18 Acres
- Year built:
- 1960
- Baths:
- 2.00
- MLS#:
- 20534620
- Subdivision:
- Meadow Oaks West Add
ADDITIONAL INFORMATION
Quaint 3 Bedroom Brick Home On Large Corner Lot In Cul-De-Sac. Spacious rooms throughout. Wood flooring. Quiet neighborhood next lovely Honor Park with a great play park and picnic area for family. Newly renovated shower. 2 living areas. Spacious 2 car plus garage on side with covered carport. Very nice Storage barn in backyard. Close to schools.
- Type:
- Single Family
- Sq.Ft.:
- 1,480
- Status:
- Active
- Beds:
- 3
- Lot size:
- 0.23 Acres
- Year built:
- 1949
- Baths:
- 2.00
- MLS#:
- 20539137
- Subdivision:
- Shady Dell Add
ADDITIONAL INFORMATION
Large Beautiful corner lot with amazing oak trees! 10 minutes drive to Downtown Fort Worth! 11 minutes to the Dickies Arena! Amazing detached garage with 3â plumbing drain and water line making it suitable for a mother-in-law suite, home office studio, or a extra cash flow income! beautiful large front porch! Energy efficient windows! Granite countertops, Engineer laminate floors! Very Large bedrooms with ceiling fans! A must see!!!
- Type:
- Townhouse
- Sq.Ft.:
- 1,084
- Status:
- Active
- Beds:
- 2
- Lot size:
- 0.03 Acres
- Year built:
- 2023
- Baths:
- 2.00
- MLS#:
- 20538980
- Subdivision:
- Heritage Village
ADDITIONAL INFORMATION
CB JENI HOMES AMELIA floor plan. This charming 2 bedroom, 2 bath townhome features a beautiful living area with large windows that provide lots of natural light! The living, kitchen, primary bedroom and bath are all on the 2nd floor. Designer packages and high end finishes are all included in the price! Includes quartz countertops in kitchen and both bathrooms, luxury vinyl plank flooring, modern tile colors and so much more. The guest bedroom and 2nd full bathroom are located on the first floor so your guests will have privacy. Incredibly energy efficient with tankless hot water heater & dual WIFI programmable thermostats. Ready in MAY 2024!
- Type:
- Townhouse
- Sq.Ft.:
- 1,145
- Status:
- Active
- Beds:
- 2
- Lot size:
- 0.04 Acres
- Year built:
- 2023
- Baths:
- 2.00
- MLS#:
- 20538966
- Subdivision:
- Heritage Village
ADDITIONAL INFORMATION
CB JENI HOMES HARPER floor plan. This charming 2 bedroom, 2 bath townhome is a beautiful END UNIT home with extra windows that provide a generous amount of natural light! The open living and kitchen area, primary bedroom and bath are all on the 2nd floor. Designer packages and high end finishes are all included in the price! Includes quartz countertops in kitchen and both bathrooms, luxury vinyl plank flooring, modern tile colors and so much more. The guest bedroom and 2nd full bathroom are located on the first floor so your guests will have privacy. Incredibly energy efficient with tankless hot water heater & dual WIFI programmable thermostats. Ready in JUNE 2024!
- Type:
- Single Family
- Sq.Ft.:
- 1,192
- Status:
- Active
- Beds:
- 3
- Lot size:
- 0.41 Acres
- Year built:
- 1940
- Baths:
- 1.00
- MLS#:
- 20533712
- Subdivision:
- Golden Gardens Add
ADDITIONAL INFORMATION
5637 Highland Avenue, Haltom City, TX 76117 is a 3 bedroom, 1 bathroom, 1-story frame home with a carport and located on 0.4 Acre of land. This property is available for $1,995 per month Rent as is; $210,000 Cash price; $219,900 possibly Owner Carries First
- Type:
- Manufactured Home
- Sq.Ft.:
- 1,216
- Status:
- Active
- Beds:
- 3
- Lot size:
- 0.1 Acres
- Year built:
- 1994
- Baths:
- 2.00
- MLS#:
- 20533432
- Subdivision:
- White Creek Mhp
ADDITIONAL INFORMATION
Mobile Home built in 1994. Property located right off of popular Denton Hwy 377 close to restaurants and shopping. The main bathroom was recently renovated. The central AC unit was replaced in 2021. All outside panels have been replaced with some wood adjacent around windows, back and front of house. This is priced to sell and is being sold AS IS.
Open House:
Sunday, 4/28 1:00-3:00PM
- Type:
- Single Family
- Sq.Ft.:
- 1,298
- Status:
- Active
- Beds:
- 3
- Lot size:
- 0.17 Acres
- Year built:
- 1985
- Baths:
- 2.00
- MLS#:
- 20533105
- Subdivision:
- Trails Add
ADDITIONAL INFORMATION
Experience the ultimate blend of comfort and convenience in this delightful starter home situated in the heart of Haltom City. Boasting a spacious living area, a well-appointed galley kitchen, and three cozy bedrooms, this residence is the epitome of retreat living. Step outside and unwind in the serene backyard oasis, while enjoying easy access to nearby amenities. With elementary, secondary schools and a park just a few minutes away. Situated on a corner lot, this home is bathed in natural light, creating an inviting ambiance throughout. Meticulously maintained and adorned with charming details, this property is truly a gem. Don't wait â schedule your showing today and make this beautiful home yours!
- Type:
- Single Family
- Sq.Ft.:
- 1,329
- Status:
- Active
- Beds:
- 3
- Lot size:
- 0.21 Acres
- Year built:
- 1969
- Baths:
- 2.00
- MLS#:
- 20527810
- Subdivision:
- Browning Park
ADDITIONAL INFORMATION
Owner Finance ONLY. Great opportunity to own your own home in the mid-cities with convenient highway access. Newly updated home includes stainless appliances, quartz countertops, luxury vinyl plank flooring, and brand new carpet that was installed after photos were taken. For owner finance terms see document in transaction desk.
- Type:
- Single Family
- Sq.Ft.:
- 1,077
- Status:
- Active
- Beds:
- 4
- Lot size:
- 0.18 Acres
- Year built:
- 1959
- Baths:
- 2.00
- MLS#:
- 20510011
- Subdivision:
- Jackson Gus Add
ADDITIONAL INFORMATION
The seller has taken care of everything. Great house. in a perfect location home has fresh paint and show very well Four bedrooms could be used as second living area you will enjoy the corner lot with great access potential
- Type:
- Single Family
- Sq.Ft.:
- 2,670
- Status:
- Active
- Beds:
- 4
- Lot size:
- 0.15 Acres
- Year built:
- 2000
- Baths:
- 3.00
- MLS#:
- 20519809
- Subdivision:
- Fossil Spgs Add
ADDITIONAL INFORMATION
**See video walk-through of the interior by searching for this address on Youtube** This home is now ready for its new owners! After much renovation in cosmetics including paint, flooring, and light fixtures, this property shows beautifully. As you enter, you are greeted by a family room and formal dining on either side, wide and tall space with ceilings as high as 18 feet. The master bedroom is on the first floor, with all others being on the second floor, where there is also a game room or theater. This area of Haltom City is highly desirable because of its proximity to Loop 820 and Interstate 35. Downtown Fort Worth, night life, shopping, restaurants, walking trails, DFW airport, and so many other landmarks are within a reasonable drive from Blanco Drive.
- Type:
- Single Family
- Sq.Ft.:
- 1,287
- Status:
- Active
- Beds:
- 3
- Lot size:
- 0.2 Acres
- Year built:
- 1944
- Baths:
- 2.00
- MLS#:
- 20517163
- Subdivision:
- Rannelle H J Sub
ADDITIONAL INFORMATION
***Investors Special*** This 3-bedroom, 2 bath home offers incredible potential. With 1,287 sqft of space, it's a versatile canvas for your vision. Located in a highly desirable, established neighborhood and within a sought-after school district. Easy access to major highways. Please note, this property is being sold 'AS IS.' Don't miss out on the opportunity to shape this space into your dream home or investment project.
- Type:
- Single Family
- Sq.Ft.:
- 1,987
- Status:
- Active
- Beds:
- 3
- Lot size:
- 0.2 Acres
- Year built:
- 1958
- Baths:
- 2.00
- MLS#:
- 20495269
- Subdivision:
- Browning Heights East
ADDITIONAL INFORMATION
Well maintained home located minutes from downtown Fort Worth and surrounding areas. This corner lot home has updated Kitchen, bathroom, roof, plumbing and electrical. Bonus room offers additional space to make your own. Plenty of street parking available along with carport and garage space. 2 living areas give you plenty of room for family time or entertaining guests. Schedule your appointment today!
- Type:
- Single Family
- Sq.Ft.:
- 1,298
- Status:
- Active
- Beds:
- 3
- Lot size:
- 0.25 Acres
- Year built:
- 1947
- Baths:
- 2.00
- MLS#:
- 20496291
- Subdivision:
- Parrs Sub
ADDITIONAL INFORMATION
Nicely updated all Brick house in a desirable neighborhood easy access to highways, shopping and dining, living area open to dining and Kitchen. Long driveway and nice curb appeal. Updates includes new paint, new flooring, updated Kitchen with granite countertop, new stainless steel appliances, decorative LED lighting. Nice size backyard for entertainment. Must See! Buyer & Buyer's Agent to independently verify all property info & SF.
- Type:
- Single Family
- Sq.Ft.:
- 1,497
- Status:
- Active
- Beds:
- 3
- Lot size:
- 0.23 Acres
- Year built:
- 1969
- Baths:
- 2.00
- MLS#:
- 20494090
- Subdivision:
- Jordan Park Add
ADDITIONAL INFORMATION
Wonderful opportunity in a well established neighborhood close to dining, shopping, schools and the city library. Large and private, this flat back yard has old trees, grass and plenty of room for kids or entertaining. The roof was replaced Dec 2023 and has a transferable warranty. The large family room is in the center of the home, with an additional formal living-dining-office in the front. There is a breakfast area big enough for the family in the eat in kitchen. Kitchen includes electric cooktop, separate oven, dishwasher and built in microwave. The master suite has a private bath and built-in makeup area and all the secondary bedrooms are oversized at 13 x 10. It just needs your cosmetic touches, flooring, paint and some updates to make it your own. Utilities are on, and all the major systems are operational as the home was occupied until recently. This is an estate sale, seller's estate has no disclosures or survey. The home is being offered as-is

The data relating to real estate for sale on this web site comes in part from the Broker Reciprocity Program of the NTREIS Multiple Listing Service. Real estate listings held by brokerage firms other than this broker are marked with the Broker Reciprocity logo and detailed information about them includes the name of the listing brokers. ©2024 North Texas Real Estate Information Systems
Haltom City Real Estate
The median home value in Haltom City, TX is $164,400. This is lower than the county median home value of $206,100. The national median home value is $219,700. The average price of homes sold in Haltom City, TX is $164,400. Approximately 49.96% of Haltom City homes are owned, compared to 41.93% rented, while 8.11% are vacant. Haltom City real estate listings include condos, townhomes, and single family homes for sale. Commercial properties are also available. If you see a property you’re interested in, contact a Haltom City real estate agent to arrange a tour today!
Haltom City, Texas has a population of 44,059. Haltom City is less family-centric than the surrounding county with 35.83% of the households containing married families with children. The county average for households married with children is 35.86%.
The median household income in Haltom City, Texas is $46,618. The median household income for the surrounding county is $62,532 compared to the national median of $57,652. The median age of people living in Haltom City is 31.8 years.
Haltom City Weather
The average high temperature in July is 94.5 degrees, with an average low temperature in January of 35.4 degrees. The average rainfall is approximately 37.4 inches per year, with 2.1 inches of snow per year.
