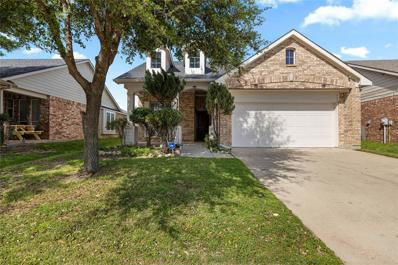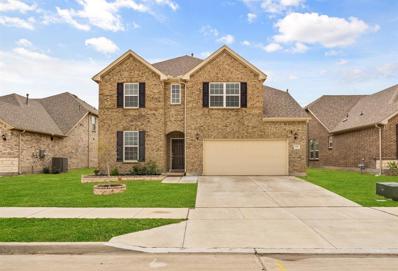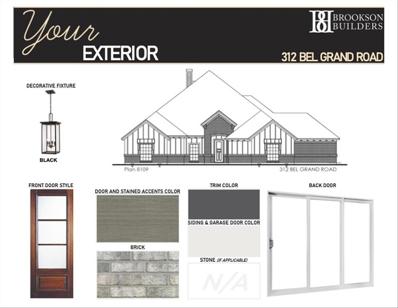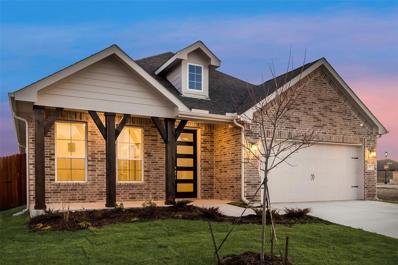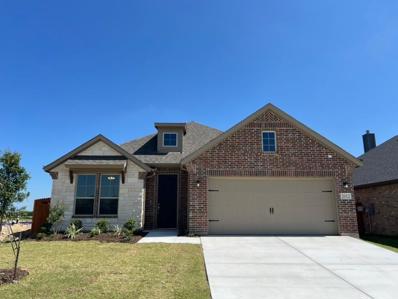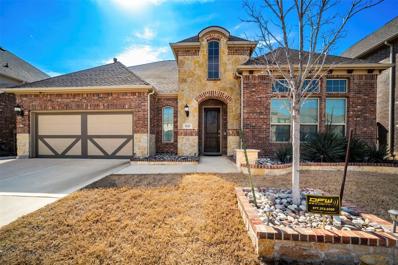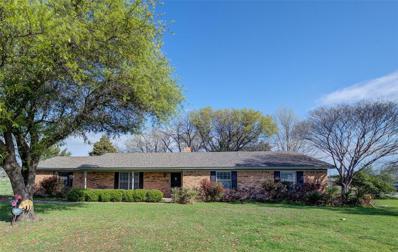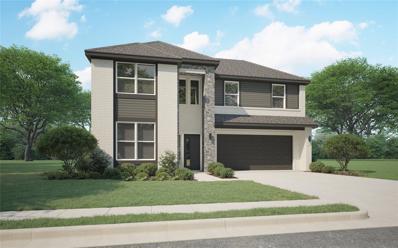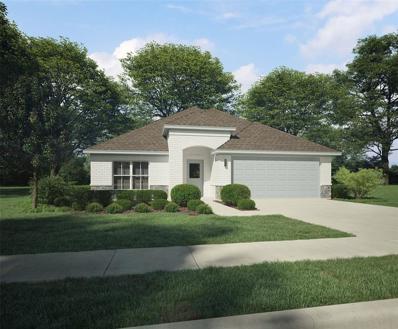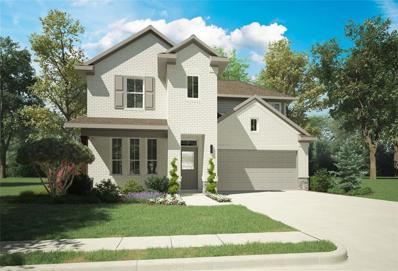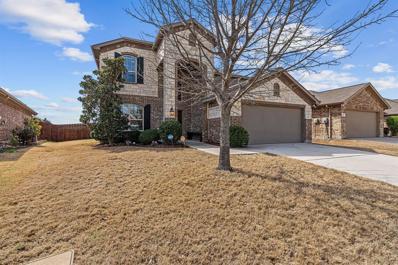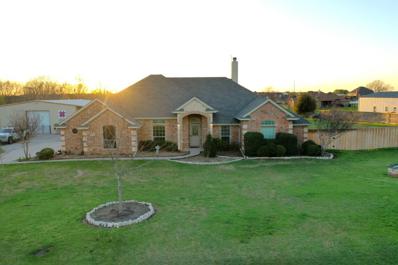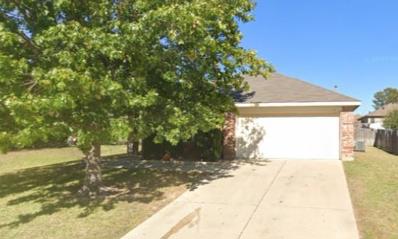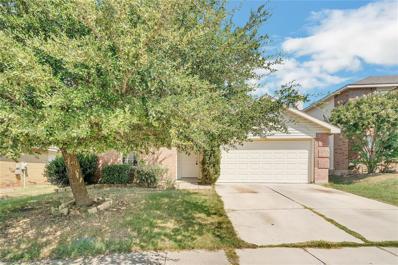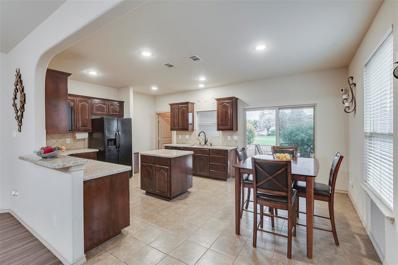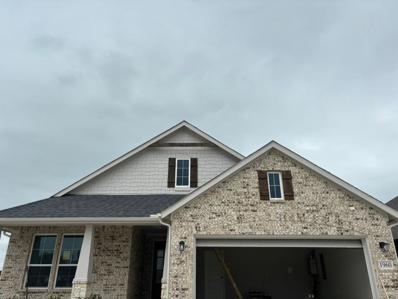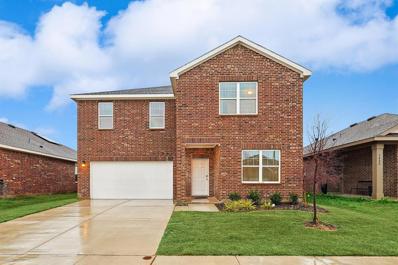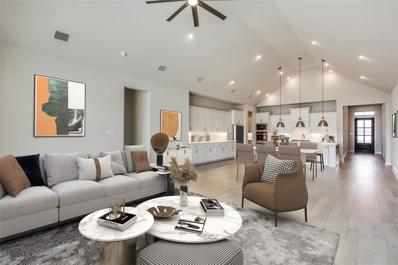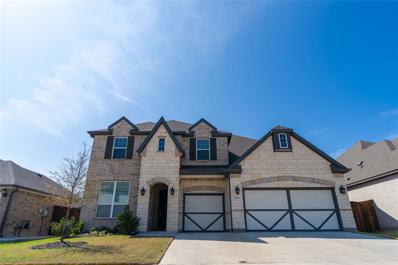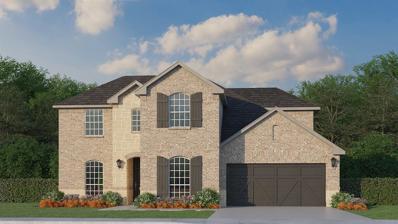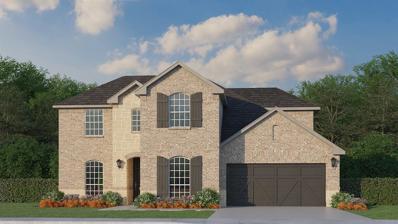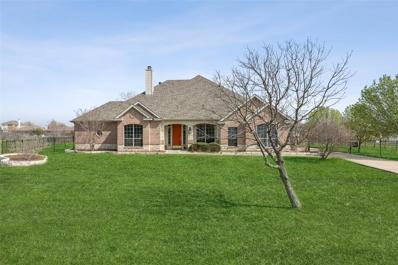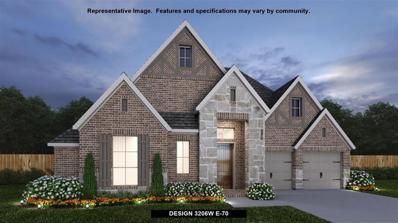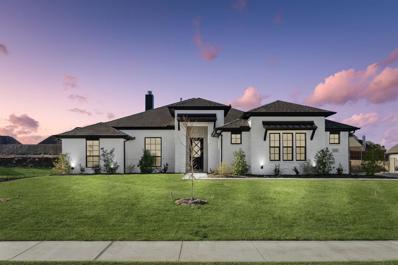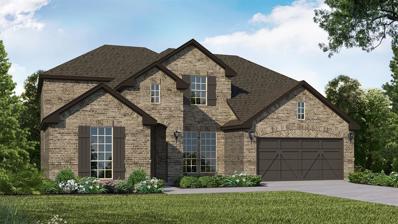Haslet TX Homes for Sale
Open House:
Saturday, 5/18
- Type:
- Single Family
- Sq.Ft.:
- 1,483
- Status:
- Active
- Beds:
- 3
- Lot size:
- 0.13 Acres
- Year built:
- 2005
- Baths:
- 2.00
- MLS#:
- 20556289
- Subdivision:
- Emerald Park Add
ADDITIONAL INFORMATION
Move in ready! This quaint home is located in sought after NWISD. Open concept with split bedrooms, plus front office with built in shelves. Relax with a mug of coffee on the front porch. The primary and secondary bedrooms have newer carpet (replaced 2022). The primary bedroom has a large walk-in closet and a window seat. The primary bath has dual sinks, a separate shower and a large deep garden tub. The exterior is in excellent shape and looks beautiful. The roof was replaced in 2022. AC replaced in 2021. The house is conveniently located within walking distance to the neighborhood pool, parks, playground, jogging trails and school bus stop. This home is ready for new owners.All info deemed reliable, not guaranteed. Buyer & BA to verify all info including schools.
- Type:
- Single Family
- Sq.Ft.:
- 3,318
- Status:
- Active
- Beds:
- 4
- Lot size:
- 0.15 Acres
- Year built:
- 2021
- Baths:
- 3.00
- MLS#:
- 20557626
- Subdivision:
- Willow Ridge Estates
ADDITIONAL INFORMATION
Welcome Home to this meticulously maintained two-story home where modern elegance meets comfort. Upon entering, you are greeted by engineered hardwood floors, a wrought iron staircase, and a bright and open floor plan that seamlessly connects a spacious kitchen to the inviting family room. Attention to detail is presented in the kitchen with stainless steel appliances, upgraded cabinets, custom backsplash, and an oversized island, with the planning center nearby. The Primary bedroom boasts natural lighting through bay windows, dual walk-in closets, and an ensuite featuring dual bathroom sinks with a separate tub and shower. Upstairs, youâll find three bedrooms, a bathroom, a game room, and a pre-wired surround sound media room, perfect for entertaining. The location is great as itâs less than 6 miles from shopping, restaurants, and entertainment. Ask your agent for the full list of upgrades and schedule a showing today!
$724,900
312 Bel Grand Road Haslet, TX 76052
Open House:
Saturday, 5/11 12:00-4:00PM
- Type:
- Single Family
- Sq.Ft.:
- 2,743
- Status:
- Active
- Beds:
- 4
- Lot size:
- 0.46 Acres
- Year built:
- 2024
- Baths:
- 3.00
- MLS#:
- 20561168
- Subdivision:
- Bel Grand Estates
ADDITIONAL INFORMATION
MLS# 20561168 - Built by Brookson Builders - July completion! ~ $25,000 in Buyer Incentives! Embrace the allure of modern living with this exquisite home, featuring a custom rain glass front door that sets a welcoming tone for guests. Inside, the living room opens to the beauty of your surroundings through a custom 3-panel sliding door, seamlessly blending indoor comfort with outdoor tranquility. The heart of the home, the kitchen, is a chefâs delight with cabinets stretching to the ceiling, a decorative backsplash, and a custom 1-lite, frost glass pantry door that adds a touch of modern. Retreat to the serenity of the master bath, where custom tiles grace the shower floor and a shampoo niche adds convenience to the tub area. In the half bath, custom floating shelves above the commode reflect a thoughtful design. Every detail, from the barnwood mantel in the living area to the upgraded custom lighting package, has been carefully selected to enhance the living experience!!
$403,550
1957 Kelva Drive Haslet, TX 76052
Open House:
Saturday, 5/11 11:00-1:00PM
- Type:
- Single Family
- Sq.Ft.:
- 2,176
- Status:
- Active
- Beds:
- 4
- Lot size:
- 0.14 Acres
- Year built:
- 2024
- Baths:
- 2.00
- MLS#:
- 20560916
- Subdivision:
- Northstar
ADDITIONAL INFORMATION
Welcome to the Havasu III! A clearly defined foyer and flex room gives definition to this entryway. The kitchen and dining room are one unified area giving you enough space for a large table where the entire family can gather together for a meal. An oversized living room presents the freedom for customization without compromise. With three secondary bedrooms, the possibilities to personalize are endless. The smallest room is right around the corner from the ownerâs suite, making it the ideal nursery or toddlerâs bedroom. In the center of the home lies the third bedroom and a jack-and-jill bathroom with easy access to both hallways off the dining and living space. Toward the front of the home, the fourth bedroom is a great retreat for your guests to feel they have their own space. The laundry room is right off the kitchen and has an entrance to the garage, allowing it to double as a mudroom. Check it out today!
$412,925
2012 Kelva Drive Haslet, TX 76052
- Type:
- Single Family
- Sq.Ft.:
- 2,176
- Status:
- Active
- Beds:
- 4
- Lot size:
- 0.14 Acres
- Year built:
- 2024
- Baths:
- 2.00
- MLS#:
- 20560712
- Subdivision:
- Northstar
ADDITIONAL INFORMATION
Welcome to the Havasu III! A clearly defined foyer and flex room gives definition to this entryway. The kitchen and dining room are one unified area giving you enough space for a large table where the entire family can gather together for a meal. An oversized living room presents the freedom for customization without compromise. With three secondary bedrooms, the possibilities to personalize are endless. The smallest room is right around the corner from the ownerâs suite, making it the ideal nursery or toddlerâs bedroom. In the center of the home lies the third bedroom and a jack-and-jill bathroom with easy access to both hallways off the dining and living space. Toward the front of the home, the fourth bedroom is a great retreat for your guests to feel they have their own space. The laundry room is right off the kitchen and has an entrance to the garage, allowing it to double as a mudroom. Check it out today!
- Type:
- Single Family
- Sq.Ft.:
- 3,063
- Status:
- Active
- Beds:
- 4
- Lot size:
- 0.17 Acres
- Year built:
- 2018
- Baths:
- 3.00
- MLS#:
- 20559424
- Subdivision:
- Wellington Add
ADDITIONAL INFORMATION
**SELLER CONTRIBUTION** Motivated Seller offering $2,500 in seller contribution with competitive offer. This home boasts an open concept, split bedrooms, an office, and beautiful outdoor living space! Located in desirable NW ISD, this home has so many features that cannot be missed! An oversized kitchen island, beautiful wooden beams above the back patio, and an impressive master closet. There are plenty of large windows giving this home so much natural light. The primary bedroom has an en suite bath and closet that also has direct access to the laundry room. The front office supports productivity with all it's natural light. A secondary bedroom and full bath on the first floor allow the perfect opportunity for in-laws or guests. The garage comes equipped with a less-than-one-year-old Tesla Electric charging station. Refrigerator and washer and dryer convey with the home! Having only had two owners in it's 5 years, this home has been spectacularly cared for, and it shows!
$475,000
101 Cedar Lane Haslet, TX 76052
- Type:
- Single Family
- Sq.Ft.:
- 1,983
- Status:
- Active
- Beds:
- 3
- Lot size:
- 1.83 Acres
- Year built:
- 1977
- Baths:
- 2.00
- MLS#:
- 20540540
- Subdivision:
- Brentwood Park
ADDITIONAL INFORMATION
Welcome to 101 Cedar Lane, Haslet, Texas! This charming ranch-style home nestled on 1.8 acres boasts an idyllic setting with mature trees and a covered patio, perfect for enjoying serene outdoor moments. Inside, discover three bedrooms, two full baths, and a spacious den adorned with a cozy wood-burning fireplace, ideal for gatherings or relaxation. Recent updates include a new roof in 2021, foundation repair with a transferable warranty, and fresh interior paint and flooring installed in 2024, featuring new carpet and luxury vinyl plank. The exterior was also refreshed with a new coat of paint in 2023. Located in a desirable area, this property offers ample space for potential amenities like a pool or a workshop, making it an enticing opportunity for comfortable living and endless possibilities.
$465,400
1252 La Bamba Drive Haslet, TX 76052
- Type:
- Single Family
- Sq.Ft.:
- 2,704
- Status:
- Active
- Beds:
- 4
- Lot size:
- 0.14 Acres
- Year built:
- 2024
- Baths:
- 3.00
- MLS#:
- 20558179
- Subdivision:
- Madero
ADDITIONAL INFORMATION
MLS# 20558179 - Built by Trophy Signature Homes - May completion! ~ Spacious and superior, the Claret boasts everything you could want in a home and more. The four-bedroom design is sure to be the go-to home for holiday dinners with a family room large enough to provide ample seating. Your guests will be impressed by the spectacular gourmet kitchen and dining area. Entertain at the center island so everyone can mingle. Direct guests upstairs to bound about in the game room or enjoy movies in the media room. A home office, cordial primary suite, and covered patio add to the allure!
$379,900
1244 La Bamba Drive Haslet, TX 76052
- Type:
- Single Family
- Sq.Ft.:
- 2,164
- Status:
- Active
- Beds:
- 4
- Lot size:
- 0.13 Acres
- Year built:
- 2024
- Baths:
- 3.00
- MLS#:
- 20558162
- Subdivision:
- Madero
ADDITIONAL INFORMATION
MLS# 20558162 - Built by Trophy Signature Homes - May completion! ~ Perfect proportions and an abundance of well-placed features make the Oscar a blockbuster design youâll love coming home to. Say hello to the sun as it streams through oversized windows in your primary suite. Just around the corner is your home office, an inviting space that encourages creativity and offers an escape to the back patio or the ultra-modern kitchen when itâs time for a break. Family life is centered in the great room with a cozy family room, chic dining area and an ultra-modern kitchen. Three additional bedrooms located near the front of the house are private, quiet and serene!
$419,900
1248 La Bamba Drive Haslet, TX 76052
- Type:
- Single Family
- Sq.Ft.:
- 2,448
- Status:
- Active
- Beds:
- 4
- Lot size:
- 0.13 Acres
- Year built:
- 2024
- Baths:
- 3.00
- MLS#:
- 20557963
- Subdivision:
- Madero
ADDITIONAL INFORMATION
MLS# 20557963 - Built by Trophy Signature Homes - May completion! ~ The Stanley II is a winning combination of comfort and adaptability. The main floor offers a bedroom with a full bath for guests. Of course, no one could blame you if you crafted an exceptional workout room instead. A wall of windows in the airy family room illuminates the space with natural light that carries into the casual dining area and the spectacular kitchen. Quartz countertops, stainless steel appliances and a gorgeous island ensure the kitchen will be everyoneâs favorite space. The presence of an upstairs loft near the bedrooms with a full bath creates a home-within-a-home for multi-generational families!
- Type:
- Single Family
- Sq.Ft.:
- 2,630
- Status:
- Active
- Beds:
- 4
- Lot size:
- 0.16 Acres
- Year built:
- 2014
- Baths:
- 3.00
- MLS#:
- 20552437
- Subdivision:
- Sendera Ranch East
ADDITIONAL INFORMATION
Lovely home in a fantastic location next to JC Thompson Elementary and walking distance to neighborhood amenities. With 4 bedrooms, 2 full bathrooms, half bath, study, and game room, this home offers extensive space for all. Kitchen offers ample cabinet space, walk in pantry, and is open to the living room with wood burning fireplace. Stunning backyard has been recently remodeled to add an extended covered patio with cedar ceiling, gable, and two ceiling fans. Study is located near the entry and offers French doors and crown molding. Primary bedroom is located on the first floor with en suite. Primary bathroom has dual sinks, separate shower and tub, and large walk in closet. Three secondary bedrooms with walk in closets are located on the second level. All share a full bathroom with dual sinks and separated shower and toilet room. Oversized game room is light and bright and has large windows overlooking the beautiful backyard. Close to neighborhood amenities and schools!
- Type:
- Single Family
- Sq.Ft.:
- 2,699
- Status:
- Active
- Beds:
- 4
- Lot size:
- 1.24 Acres
- Year built:
- 2005
- Baths:
- 3.00
- MLS#:
- 20557219
- Subdivision:
- Aston Meadows Add
ADDITIONAL INFORMATION
Something for everyone! This custom built home on just over an acre offers 4 way split bedrooms, 2 living and 2 dining areas with 2.5 baths and 3 car garage. Gorgeous pool and spa in oasis-like private setting off of large covered patio and pergola. 40 X 60 barn with two RV doors, provides plenty of extra parking for outdoor enthusiasts and vehicles. Downstairs workshop has 220 V power and stove for heat. Upstairs hobby room in barn offers separate HVAC system plus half bath area in matching 800 SF area.
- Type:
- Single Family
- Sq.Ft.:
- 2,104
- Status:
- Active
- Beds:
- 4
- Lot size:
- 0.21 Acres
- Year built:
- 2005
- Baths:
- 2.00
- MLS#:
- 20557267
- Subdivision:
- Sendera Ranch
ADDITIONAL INFORMATION
AGENTS: GREAT INVESTMENT OPPORTUNITY! NORTHWEST ISD schools! Wonderful Sendera Ranch close to restaurants & shopping. Beautiful home with open floor plan. Large living area with tall ceilings, crown molding and gas fireplace open to dining and kitchen with breakfast bar, built-in microwave and huge walk-in pantry and laundry room. Master has separate shower, garden tub and separate sinks. Great backyard! Tenant occupied through July 31, 2024 at $2150 monthly.
- Type:
- Single Family
- Sq.Ft.:
- 1,768
- Status:
- Active
- Beds:
- 4
- Lot size:
- 0.13 Acres
- Year built:
- 2005
- Baths:
- 2.00
- MLS#:
- 20557254
- Subdivision:
- Sendera Ranch East
ADDITIONAL INFORMATION
AGENTS: GREAT INVESTMENT OPPORTUNITY WITH TENANT IN PLACE! 4 bedroom Single Story Open Concept in Master Planned Community Sendera Ranch. Home features sprinkler system, window coverings, and big separate laundry room. Soak in the garden tub in the master suite which also features a separate shower, double sinks, walk-in closets and linen closets. Great community featuring, HIKE & BIKE TRAILS, FISHING POND, SOCCER & BASEBALL FIELDS, ROLLER HOCKEY & MORE!! Currently tenant occupied through Sept 30, 2024 at $2000 month. Photos are from previous listing.
- Type:
- Single Family
- Sq.Ft.:
- 1,746
- Status:
- Active
- Beds:
- 3
- Lot size:
- 0.14 Acres
- Year built:
- 2011
- Baths:
- 2.00
- MLS#:
- 20541574
- Subdivision:
- Emerald Park Add
ADDITIONAL INFORMATION
ASK ABOUT BUY DOWN POINTS! This nice corner lot home is a MUST SEE. LOOKS & FEELS BRAND NEW as it has been well loved. It comes with so many extras: full home water filtration system, newer solar panels for energy efficiency, electric bill avg $45, refrigerator, & patio furniture. The open living space connects the generously sized Kitchen & DR, adorned with luxury vinyl planks, vaulted ceilings, elegant curved edges & a woodburning fireplace. The large island kitchen by cov. patio and private backyard. The main bedroom, down a private hall, impresses with vaulted ceilings, bay windows & an ensuite bath with dual sinks, a garden tub, an oversized shower & spacious walk-in closet. Secondary bdrms & bath are down a sep hall. Meticulous care evidenced by a residential home warranty & pest control contract since purchase. Superb location, half a block from a park, walking trails, & just down from a community pool. Within NWISD schools, an idyllic blend of comfort, convenience, & community.
$416,575
1960 Kelva Drive Haslet, TX 76052
- Type:
- Single Family
- Sq.Ft.:
- 1,860
- Status:
- Active
- Beds:
- 3
- Lot size:
- 0.16 Acres
- Year built:
- 2024
- Baths:
- 2.00
- MLS#:
- 20556313
- Subdivision:
- Northstar
ADDITIONAL INFORMATION
This home feels much larger than the measured square footage! Great open concept living complete with, study package, large family area & kitchen and dining spaces, great covered patio with no neighbors at back yard, the utility room is complete with mud bench, sink for laundry, linen closet, & clothes hanging space. This home comes with Full gutters, an 8 foot decorative wood front door, & a generous amount of LVP wood look flooring!
$397,000
1421 Ancer Way Fort Worth, TX 76052
- Type:
- Single Family
- Sq.Ft.:
- 2,835
- Status:
- Active
- Beds:
- 5
- Lot size:
- 0.14 Acres
- Year built:
- 2023
- Baths:
- 3.00
- MLS#:
- 20555233
- Subdivision:
- Willow Spgs Add
ADDITIONAL INFORMATION
OFFERING $5K IN SELLER CONCESSION. Buyer can use to buy rate down or towards closing costs when offering full price. Charming house located in Northwest ISD school district. This beautiful 5 bedroom and 3 bathroom home has an open concept living, dining, and kitchen area. There are 4 spacious bedrooms upstairs, including the primary bedroom, and one bedroom and full bath downstairs for guests. There is a large back yard for entertaining with no neighbors directly behind. The neighborhood has a splash park for little ones in the summer and is close to local shopping.
$884,900
2045 Waterleaf Road Haslet, TX 76052
- Type:
- Single Family
- Sq.Ft.:
- 3,477
- Status:
- Active
- Beds:
- 4
- Lot size:
- 0.5 Acres
- Year built:
- 2023
- Baths:
- 4.00
- MLS#:
- 20552654
- Subdivision:
- Watercress-Ph 1
ADDITIONAL INFORMATION
Welcome home! Stunning Perry home built in 2023! Welcoming entry with 12-foot ceilings flows to the family room, dining area and kitchen. Open family room with fireplace and wall of windows. Island kitchen with built-in seating space, butler's pantry and corner walk-in pantry. Home office with French doors just off the open floor dining area. Private primary suite offers 13-foot coffered ceiling, double door entry to bathroom, dual vanities, garden tub, spacious glass enclosed shower, and a walk-in closet with private access to the utility room. Half bathroom just off the game room with 13-foot coffered ceiling near rear of home with additional storage area. Guest suite with full bathroom and walk-in closet. Additional bedrooms with walk-in closets and a Hollywood bathroom complete this generous design. Covered backyard patio. Mud room with closet just off the three-car garage. Home is located in a wonderful neighborhood with lots of amenities! Builder warranty will transfer to buyer.
- Type:
- Single Family
- Sq.Ft.:
- 3,340
- Status:
- Active
- Beds:
- 5
- Lot size:
- 0.17 Acres
- Year built:
- 2021
- Baths:
- 3.00
- MLS#:
- 20552515
- Subdivision:
- Wellington Add
ADDITIONAL INFORMATION
Welcome to this grand 5-bedroom home located in the Wellington community! This stunning home offers a first-floor guest suite, ideal for hosting or accommodating multi-generational living arrangements. As you step inside, you'll be greeted by a bright & open layout highlighted by a formal dining space, perfect for elegant dinners or as a functional office space. The spacious living area features a gas fireplace & large windows. Adjacent is the bright white kitchen, complete w quartz countertops, SS appliances, & a large center island. Retreat to the private primary suite, boasting a spa-like ensuite featuring a jetted soaking tub & a walk-in shower. Upstairs, discover a large game room & 3 additional spacious bedrooms, each w walk-in closets, offering plenty of space for everyone.Outside, the large backyard provides ample space for outdoor activities. W its great location close to amenities, schools, & parks, this home offers both comfort & convenience for today's modern lifestyle.
$701,110
2196 Cloverfern Way Haslet, TX 76052
- Type:
- Single Family
- Sq.Ft.:
- 3,155
- Status:
- Active
- Beds:
- 4
- Lot size:
- 0.2 Acres
- Year built:
- 2024
- Baths:
- 3.00
- MLS#:
- 20553700
- Subdivision:
- Watercress
ADDITIONAL INFORMATION
Gorgeous American Legend home with 4 bedoroms, 3 full baths, study, dining area, game room, media room, oversized 2 car garage and extended covered outdoor living area. Available in September 2024!
- Type:
- Single Family
- Sq.Ft.:
- 3,155
- Status:
- Active
- Beds:
- 4
- Lot size:
- 0.2 Acres
- Year built:
- 2024
- Baths:
- 3.00
- MLS#:
- 20553691
- Subdivision:
- Watercress
ADDITIONAL INFORMATION
Gorgeous American Legend home with 4 bedoroms, 3 full baths, study, dining area, game room, media room, oversized 2 car garage and extended covered outdoor living area. Available in August 2024
- Type:
- Single Family
- Sq.Ft.:
- 3,516
- Status:
- Active
- Beds:
- 4
- Lot size:
- 1 Acres
- Year built:
- 2003
- Baths:
- 4.00
- MLS#:
- 20537187
- Subdivision:
- Van Zandt Farms Fossil Creek
ADDITIONAL INFORMATION
Nestled within the prestigious gated community of Van Zandt Farms, this stunning home offers 4 bedrooms and 4 bathrooms sprawled over just over an acre of land. With its generous layout, this home provides an ideal setting for effortless entertaining, boasting an open design that seamlessly blends spaces. The kitchen boasts an open design adorned with granite countertops and elegantly stained cabinets, complemented by a breakfast bar for convenient meals or the option of an eat-in kitchen for more relaxed dining experiences. The primary suite, situated on the main floor, offers a luxurious retreat with its spa-inspired bathroom and expansive walk-in closet. The second level you'll find a spacious sitting area alongside a full-size bathroom and an additional bedroom, creating an ideal wing for guests. Head outside to relish the covered patio and pool for summer fun!
$747,900
511 Arrowhead Lane Haslet, TX 76052
- Type:
- Single Family
- Sq.Ft.:
- 3,206
- Status:
- Active
- Beds:
- 4
- Lot size:
- 0.21 Acres
- Year built:
- 2024
- Baths:
- 4.00
- MLS#:
- 20552429
- Subdivision:
- Watercress
ADDITIONAL INFORMATION
Welcoming entry framed by home office with French doors. Theatre room with French doors just off the extended entry. Spacious family room with a wood mantel fireplace and sliding glass door. Island kitchen with built-in seating space, 5-burner gas cooktop and a walk-in pantry. Dining area with walls of windows that offers a backyard view. Primary suite features three large windows. Primary bathroom offers dual vanities, garden tub, separate glass enclosed shower, linen closet and two walk-in closets. Secondary bedrooms with walk-in closets a full bathroom and a Hollywood bathroom complete this generous design. Covered backyard patio. Utility room and mud room just off the three-car garage.
$699,000
304 Bel Grand Road Haslet, TX 76052
- Type:
- Single Family
- Sq.Ft.:
- 3,042
- Status:
- Active
- Beds:
- 4
- Lot size:
- 0.46 Acres
- Year built:
- 2022
- Baths:
- 3.00
- MLS#:
- 20548367
- Subdivision:
- Bel Grand Estates
ADDITIONAL INFORMATION
Where farm house meets modern luxury! Check out this brand new, never lived in home. 4 bedrooms, a flex room, 2 and a half bathrooms, one story, and 3-car garage. Enjoy a bright and open kitchen with quartz countertops, a gas cooktop with a pot filler, a hidden pantry, double oven, extra island cabinets, the perfect place for all of your seasonal decor! Youâre sure to fall in love with the spacious primary bathroom and the vast walk-in closet! The massive covered patio is the PERFECT space to host a summer cookout, with an outdoor fire place, a spacious, pet friendly turfed backyard all on close to a half an acer lot. Enjoy the modern look with the freshly painted exterior, uprights, and stunning front door.
$737,943
539 Arrowhead Lane Haslet, TX 76052
- Type:
- Single Family
- Sq.Ft.:
- 3,323
- Status:
- Active
- Beds:
- 4
- Lot size:
- 0.21 Acres
- Year built:
- 2024
- Baths:
- 3.00
- MLS#:
- 20551485
- Subdivision:
- Watercress
ADDITIONAL INFORMATION
Our beautiful model home floor plan with 4 bedoroms, 3 full baths, study, dining area, game room, media room, oversized 2 car garage and extended covered outdoor living area. Available in August 2024

The data relating to real estate for sale on this web site comes in part from the Broker Reciprocity Program of the NTREIS Multiple Listing Service. Real estate listings held by brokerage firms other than this broker are marked with the Broker Reciprocity logo and detailed information about them includes the name of the listing brokers. ©2024 North Texas Real Estate Information Systems
Haslet Real Estate
The median home value in Haslet, TX is $193,800. This is lower than the county median home value of $206,100. The national median home value is $219,700. The average price of homes sold in Haslet, TX is $193,800. Approximately 52.14% of Haslet homes are owned, compared to 39.07% rented, while 8.79% are vacant. Haslet real estate listings include condos, townhomes, and single family homes for sale. Commercial properties are also available. If you see a property you’re interested in, contact a Haslet real estate agent to arrange a tour today!
Haslet, Texas 76052 has a population of 835,129. Haslet 76052 is more family-centric than the surrounding county with 36.41% of the households containing married families with children. The county average for households married with children is 35.86%.
The median household income in Haslet, Texas 76052 is $57,309. The median household income for the surrounding county is $62,532 compared to the national median of $57,652. The median age of people living in Haslet 76052 is 32.2 years.
Haslet Weather
The average high temperature in July is 95.4 degrees, with an average low temperature in January of 34.4 degrees. The average rainfall is approximately 37.2 inches per year, with 1.3 inches of snow per year.
