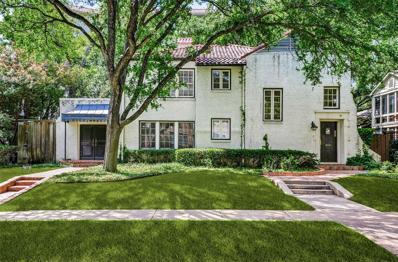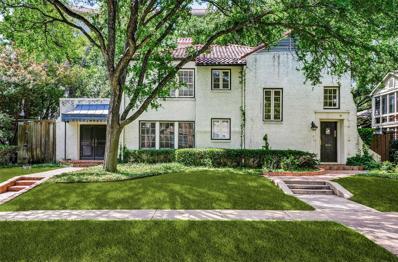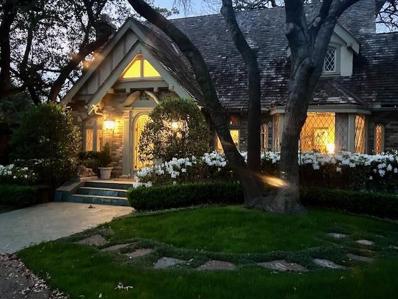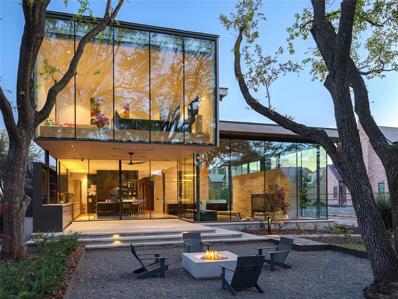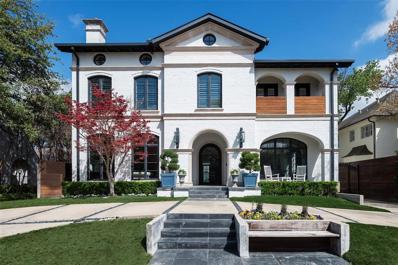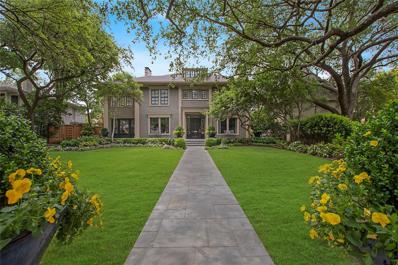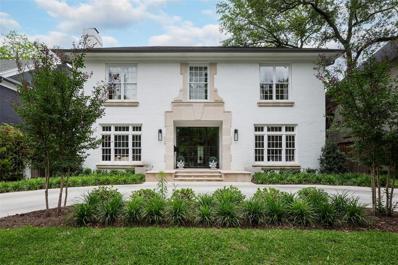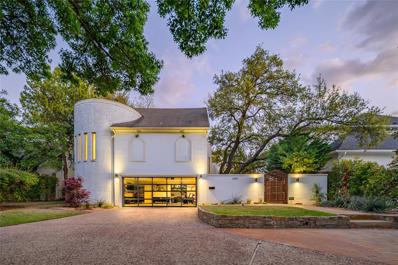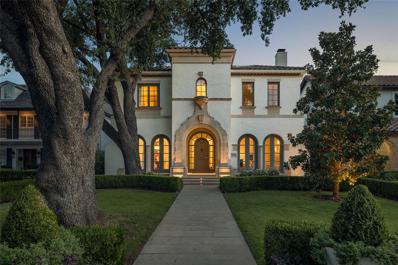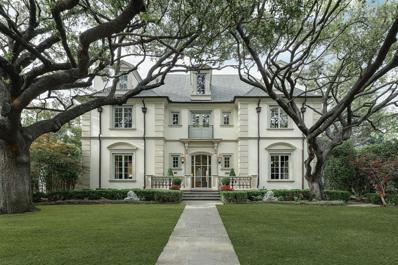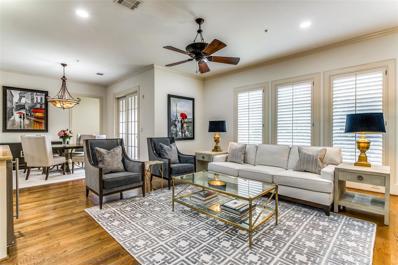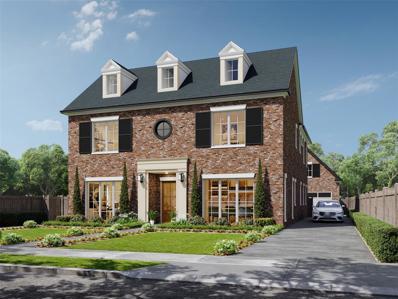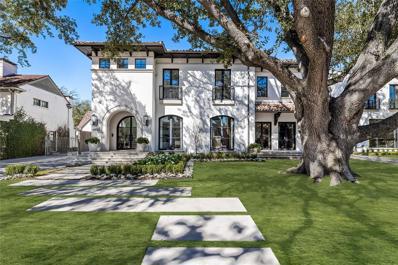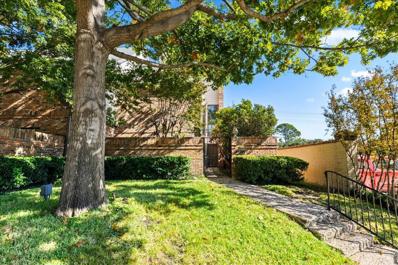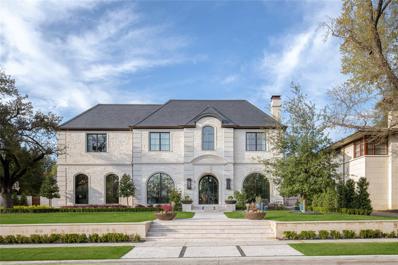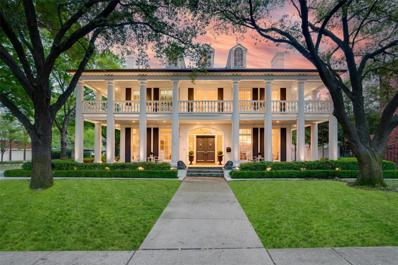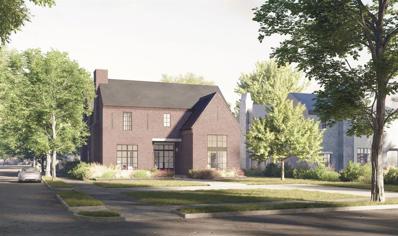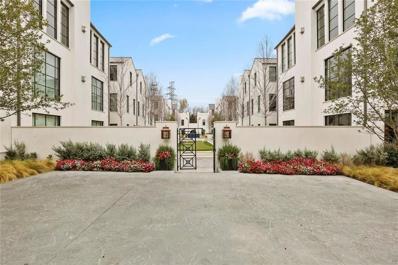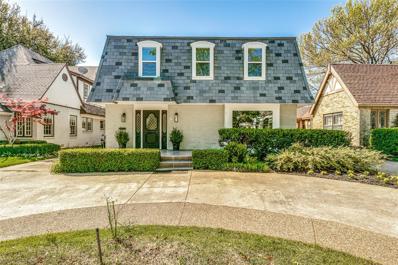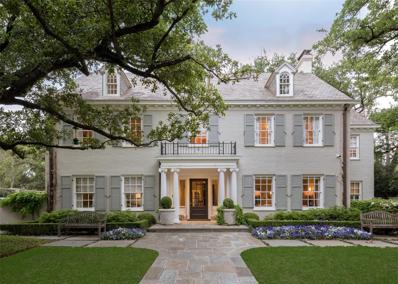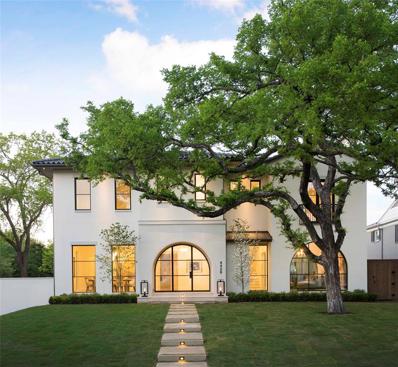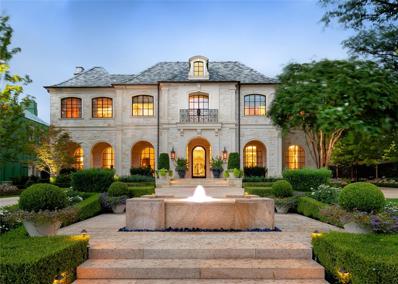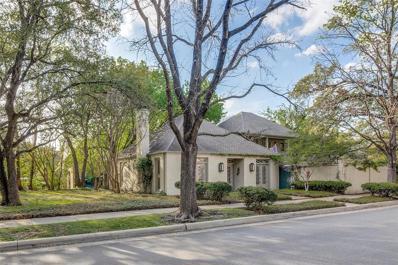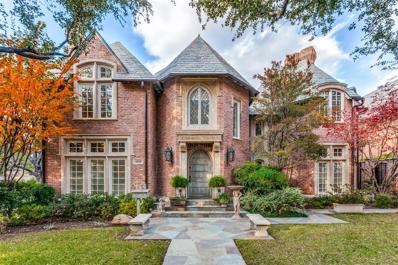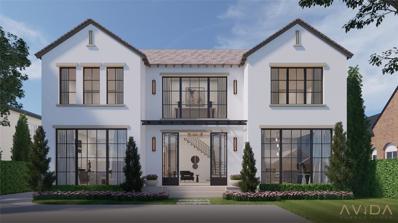Highland Park TX Homes for Sale
$1,799,000
4515 Fairway Avenue Highland Park, TX 75219
- Type:
- Single Family
- Sq.Ft.:
- 2,059
- Status:
- NEW LISTING
- Beds:
- 3
- Lot size:
- 0.21 Acres
- Year built:
- 1930
- Baths:
- 2.00
- MLS#:
- 20596071
- Subdivision:
- West Park
ADDITIONAL INFORMATION
The options are endless for a future buyer and this charming Spanish mediterranean duplex which sits on a 70x130 lot in the desirable Park Cities. It is being sold as one total transaction and consists of two units, along with a detached two car garage with 650 square feet of livable guest quarters above it. The lower unit, 4513 Fairway, currently offers three beds, two and a half baths with 2,220 of living space. You will find 4515 above with three bedrooms, two baths and 2,059 square feet of living space. A patio balcony overlooks the shared backyard which includes artificial turf and live oak trees. Value is in the land and is being sold as such. It could easily be converted to a single-family home or maintained as an income-producing duplex for an investor.
$1,799,000
4513 Fairway Avenue Highland Park, TX 75219
- Type:
- Single Family
- Sq.Ft.:
- 2,220
- Status:
- NEW LISTING
- Beds:
- 3
- Lot size:
- 0.21 Acres
- Year built:
- 1930
- Baths:
- 3.00
- MLS#:
- 20596024
- Subdivision:
- West Park
ADDITIONAL INFORMATION
The options are endless for a future buyer and this charming Spanish mediterranean duplex which sits on a 70x130 lot in the desirable Park Cities. It is being sold as one total transaction and consists of two units, along with a detached two car garage with 650 square feet of livable guest quarters above it. The lower unit, 4513 Fairway, currently offers three beds, two and a half baths with 2,220 of living space. You will find 4515 above with three bedrooms, two baths and 2,059 square feet of living space. A patio balcony overlooks the shared backyard which includes artificial turf and live oak trees. Value is in the land and is being sold as such. It could easily be converted to a single-family home or maintained as an income-producing duplex for an investor.
$2,300,000
3636 Potomac Avenue Highland Park, TX 75205
- Type:
- Single Family
- Sq.Ft.:
- 2,677
- Status:
- NEW LISTING
- Beds:
- 2
- Lot size:
- 0.19 Acres
- Year built:
- 1926
- Baths:
- 3.00
- MLS#:
- 20563742
- Subdivision:
- Mimmie Halley Smith
ADDITIONAL INFORMATION
Turn north on Mount Vernon from Mockingbird. Lot is on the Northeast corner of Mount Vernon and Potomac Avenue. Buyer will need to get new survey of property
$8,695,000
3121 Beverly Drive Highland Park, TX 75205
- Type:
- Single Family
- Sq.Ft.:
- 5,631
- Status:
- NEW LISTING
- Beds:
- 5
- Lot size:
- 0.28 Acres
- Year built:
- 2021
- Baths:
- 6.00
- MLS#:
- 20594666
- Subdivision:
- Highland Park
ADDITIONAL INFORMATION
This modern masterpiece stands as a testament to architectural innovation & design. With its sleek lines and harmonious blend of materials, every detail speaks of refined elegance and meticulous craftsmanship. With 14ft glass windows and doors imported from Portugal, custom full height white oak interior doors, and Ceppo Di Gre custom stone imported from Italy. Crafted by the visionary minds at Smitharc, the architectural marvel is complemented by the exquisite interior design by Joshua Rice and the outdoor oasis envisioned by Paper Kites Studios. Two laundry rooms offer convenience, while a playroom & loft upstairs promise joy and relaxation. A dedicated yoga room & master TV room & office downstairs offer tranquil spaces for rejuvenation & productivity. The heart of the home lies in its kitchen, scullery, bar, and coffee station. Custom cabinetry in fumed oak and Fenix laminate from California exudes sophistication, with top-of-the-line appliances including Gaggenau and Wolf.
- Type:
- Single Family
- Sq.Ft.:
- 6,686
- Status:
- NEW LISTING
- Beds:
- 5
- Lot size:
- 0.24 Acres
- Year built:
- 2005
- Baths:
- 6.00
- MLS#:
- 20595001
- Subdivision:
- Highland Park
ADDITIONAL INFORMATION
Beautiful home with separate guest quarters in the heart of Highland Park in the French Streets neighborhood! Bradfield Elementary.Originally built by Hawkins-Welwood,quality and flow are evident throughout.Spacious formals with hardwood flooring throughout the downstairs.Warm library with builtins. Kitchen has island with sink, builtin subzero and 6 burner Wolf range.2 dishwashers,butler's pantry,temperature controlled wine storage.Large breakfast area and family room with fireplace all overlook covered patio and pool with fountains.Upstairs there are 4 large bedrooms, each with a private bath. There is a large common area at the top of the stairs that can be a reading or play area.Primary bedroom has hardwoods, large bath with dual sinks, 2 large closets, soaking tub and separate shower.The 5th bedroom and bath are located on the 3rd level and could also be a great playroom.Gorgeous outdoor entertaining area overlooks pool with 2 spas Quarters have living, kitchenette, bedroom, bath.
- Type:
- Single Family
- Sq.Ft.:
- 5,360
- Status:
- NEW LISTING
- Beds:
- 4
- Lot size:
- 0.36 Acres
- Year built:
- 1916
- Baths:
- 7.00
- MLS#:
- 20590059
- Subdivision:
- Highland Park
ADDITIONAL INFORMATION
This historic gem graces one of Highland Park's most coveted tree lined streets, close to Turtle Creek & Armstrong Elementary. Meticulously updated, the main level features diamond-shaped parquet oak floors & a bright kitchen seamlessly integrated with the family dining & living area, framed by a wall of windows. Outside, a serene retreat awaits with a limestone wood burning fireplace, outdoor kitchen, turfed yard, dog run. The large beautiful pool is inviting with water feature. Generously sized bedrooms, each with its own en-suite bath. Primary bedroom has dual baths & private sitting room. The third floor bonus room can serve as a 5th bedroom with en suite bath, closet & cedar closet. A rare highlight is the extensive detached 1230 sq.ft. guest quarters with 2 bedrooms, 2 baths, & full kitchen, attached to the 3-car garage. Notably, this home was showcased in the Park Cities Historic & Preservation Society Home Tour in 2019.
$4,999,000
3408 Cornell Avenue Highland Park, TX 75205
- Type:
- Single Family
- Sq.Ft.:
- 5,061
- Status:
- Active
- Beds:
- 5
- Lot size:
- 0.22 Acres
- Year built:
- 1987
- Baths:
- 5.00
- MLS#:
- 20589612
- Subdivision:
- Highland Park
ADDITIONAL INFORMATION
Situated on one of the most coveted blocks in Highland Park & walking distance to Armstrong Elementary. This home has been completely remodeled by Hudson with no detail left unturned. Home boasts elegance with high ceilings, formal living and dining, an abundance of natural light & generous living spaces; perfect for family living & entertaining. Gourmet kitchen is a chef's dream, featuring an expansive island, ample storage, stainless steel appliances, breakfast nook that seamlessly flows into the family room. Second floor unveils a luxurious primary suite, complete with separate his and her bathrooms, walk-in closets, a sitting area, a fireplace, and French doors that open onto a balcony overlooking the backyard oasis. Three more generously sized bedrooms, each with its own ensuite bathroom. The backyard is a true haven, offering a covered patio, a pristine pool, lush synthetic turf, and detached guest quarters, all contributing to the perfect blend of indoor and outdoor living.
- Type:
- Single Family
- Sq.Ft.:
- 4,310
- Status:
- Active
- Beds:
- 4
- Lot size:
- 0.3 Acres
- Year built:
- 1977
- Baths:
- 4.00
- MLS#:
- 20577838
- Subdivision:
- Highland Park 02 Instl
ADDITIONAL INFORMATION
Designed by famed Architect Bud Oglesby and J Stiles. This swanky seventies built home is just moments away from the Dallas Country Club and Highland Park Village, this home embodies it all. Constructed in 1977 and meticulously rebuilt in 2022, this home seamlessly blends timeless architecture with modern aesthetics. Adorned with marble accents and designer finishes throughout. Entertaining is meant for this home with a fully stocked wine room and spacious living areas that flow effortlessly into the backyard oasis. Outside, a private pool surrounded by lush landscaping and cozy seating areas. The single-story In-Law-Suite or Pool House adds versatility, featuring a full kitchenette and ensuite bathroom. Car enthusiasts will appreciate the fully outfitted garage, complete with (2) 220V outlets for e-charging, cyclist's station, and sleek epoxy flooring. Situated on a generous .3-acre lot. Looking for character, uniqueness, and style in HP, you've found it.
- Type:
- Single Family
- Sq.Ft.:
- 5,749
- Status:
- Active
- Beds:
- 5
- Lot size:
- 0.21 Acres
- Year built:
- 2001
- Baths:
- 6.00
- MLS#:
- 20576343
- Subdivision:
- Mount Vernon 01 & 03
ADDITIONAL INFORMATION
Stunning 2001 HPISD Highland Park 5 bedroom home in coveted Armstrong Elementary. 5,749 s.f. 5 bed, 5.1 bath Hawkins-Welwood built Mediterranean on an oversized lot features an inviting floor plan overlooking a well-appointed patio and pristine turfed backyard, pool and spa completely renovated in 2022 by Harold Leidner. Every detail exudes sophistication, from the glass staircase, exceptional finishes and fixtures, wall coverings and draperies, plus a fabulous study and formals. Tranquil master suite upstairs features zen-like en suite bath along with 2 massive closets. Four additional bedrooms upstairs each enjoy their own en-suite bath. The spacious 5th bedroom with its own large closet and full bath could be a bunk room, guest suite, or could serve as a game room. Exceptional central location minutes from Downtown Dallas with easy walkability to HPMS, MIS, Snider Plaza, Dallas Country Club, Highland Park Village, and SMU. Buyer and buyer's agent should verify all MLS data listed
$9,995,000
3832 Normandy Avenue Highland Park, TX 75205
Open House:
Saturday, 4/27 1:00-3:00PM
- Type:
- Single Family
- Sq.Ft.:
- 8,897
- Status:
- Active
- Beds:
- 6
- Lot size:
- 0.31 Acres
- Year built:
- 2003
- Baths:
- 9.00
- MLS#:
- 20583084
- Subdivision:
- Mount Vernon 03
ADDITIONAL INFORMATION
Elegant home in Highland Park. Walking to Highland Park Village and Dallas Country Club. Stunning classic home is full of beautiful finishes and fine craftsmanship. Built by Jim Shaw in 2003 and designed by Richard Drummond Davis. Magazine worthy & remodeled this year by sought after MILLS CUSTOM HOMES. Exquisite formals with high ceilings and incredible backyard and logia. Fabulous chef kitchen with 3 dishwashers, new Wolf appliances and butler's pantry. Open floor plan with family room looking out to beautiful backyard. You will never want to leave! Fabulous primary suite has his and her baths, coffee bar, sitting area, and adjoining personal study. Amazing storage throughout this gorgeous home in the BEST location in Highland Park!
- Type:
- Condo
- Sq.Ft.:
- 2,751
- Status:
- Active
- Beds:
- 3
- Lot size:
- 0.24 Acres
- Year built:
- 2008
- Baths:
- 4.00
- MLS#:
- 20583434
- Subdivision:
- Chateau Roland Condos
ADDITIONAL INFORMATION
Pristine luxury townhouse located in Highland Park Independent School District!! Immaculate French-inspired finishes, elevator equipped, and an abundance of storage throughout. The large and bright living area has a stunning stone fireplace and opens to the dining area which is accompanied by a perfectly placed wet bar. The warm kitchen encompasses a great deal of cabinetry for additional storage in addition to the walk-in pantry. The office area and powder bath are located on the main living area floor as well. Both secondary bedrooms boast their own ensuite bathrooms and walk-in closets. The luxurious, light and bright primary suite offers dual vanities, two walk-in closets, and jetted tub. Steps away from Whole Foods, walking distance to Highland Park Village dining and exclusive shopping as well as convenient access to the Dallas North Tollway. 2- car attached garage and precious courtyard. Welcome to the Park Cities and one of the highest ranked school systems in Dallas!
$5,999,900
4344 Edmondson Highland Park, TX 75205
- Type:
- Single Family
- Sq.Ft.:
- 5,416
- Status:
- Active
- Beds:
- 5
- Lot size:
- 0.19 Acres
- Baths:
- 7.00
- MLS#:
- 20580468
- Subdivision:
- Highland Park
ADDITIONAL INFORMATION
Stunning Highland Park new construction, just a few steps from Highland Park Village. This 5 bedroom 6.5 baths provides open concept living with masonry fireplaces for indoor and outdoor entertaining. Home features Wolf & Sub-Zero appliances, wet bar, In-Set custom cabinetry. 1st floor flex room can be utilized as a home office or private guest bedroom. 2nd floor primary suite with oversized closet plus additional flex space attached for upstairs office or can be used for additional storage. Master bath boasts separate vanities & freestanding tub. Each of the 4 secondary bedrooms with ensuite bathrooms and gameroom are located on the 2nd floor. Oversized 2-car garage with additional flex space or bedroom with en suite bathroom. Available for buyer selections and finishes on this Custom Home! Zoned to Bradfield Elementary in the exemplary HPISD.
$10,450,000
4412 Lorraine Avenue Highland Park, TX 75205
- Type:
- Single Family
- Sq.Ft.:
- 7,970
- Status:
- Active
- Beds:
- 5
- Lot size:
- 0.27 Acres
- Year built:
- 2016
- Baths:
- 7.00
- MLS#:
- 20582148
- Subdivision:
- Highland Park
ADDITIONAL INFORMATION
In the heart of one of the most sought after streets in Highland Park, this immaculate Santa Barbara soft modern spares nothing. Built in 2017 this five ensuite bedrooms residence personifies upscale style, workmanship, and lovely interiors. The open family room and kitchen surround cozy loggia with fireplace that overlooks the pool and spa. Great additional space that adds to this extraordinary layout for hosting. Second floor primary suite includes 2 spa baths & his and hers custom closets, stunning built-ins and marble vanity. Third floor office, gym or craft room. This home is a stunner and move-in ready!
- Type:
- Townhouse
- Sq.Ft.:
- 2,538
- Status:
- Active
- Beds:
- 3
- Lot size:
- 0.13 Acres
- Year built:
- 1981
- Baths:
- 3.00
- MLS#:
- 20573365
- Subdivision:
- Highland Park West 09 Rev
ADDITIONAL INFORMATION
Corner-lot gem at The Mews of Highland Park with a rear, attached garage is a true lock and leave home. Open-concept living with natural light from outside and the centrally located atrium. Private uncovered courtyard nestled by towering trees beyond the gate is an ideal place for your morning coffee. Hardwood floors, powder room downstairs, towering ceilings, recently installed roof. Kitchen has black-quartz countertops, a work-station, premium appliances and access to the utility room. Private master suite with a spa-like master bath and a private living room that could be an office, nursery, private gym or a sitting room. Secondary bedrooms on opposite side of the home have walk-in closets and share a jack-and-jill bathroom. Storage spaces abound in this home that boasts niches, shelves and closets to hold all those collectibles. Easy access to highways and DNT, downtown Dallas, Love Field Airport, Highland Park Police & Fire Department, parks, tennis courts and swimming pools.
$11,995,000
4350 Rheims Place Highland Park, TX 75205
- Type:
- Single Family
- Sq.Ft.:
- 9,832
- Status:
- Active
- Beds:
- 5
- Lot size:
- 0.44 Acres
- Year built:
- 2020
- Baths:
- 8.00
- MLS#:
- 20579394
- Subdivision:
- Highland Park
ADDITIONAL INFORMATION
Elegance and sophistication abound in this gorgeous newly built transitional home. Meticulously crafted by renowned architect Richard Drummond Davis, this masterpiece is sure to impress. Situated on an oversized .44 acre lot on a premier street in Highland Park with gorgeous estate curb appeal. This stunning residence offers a beautifully designed floor plan flooded with natural light. Endless custom finishes throughout, custom shades and drapery, and designer wallpaper. Featuring 5 bedrooms with en-suite bathrooms. Primary suite on the first floor includes heated marble floors in the bath and custom-built closets. Open kitchen with Wolf and Sub-Zero appliances, marble waterfall island and back-splash. The home is equipped with an elevator, media room, gym, temperature-controlled wine cellar, two offices, two laundry rooms, and a three-car garage. The backyard oasis features two living areas, heated pool, water feature, waterfall hot tub, a steam shower, and a built-in outdoor kitchen.
$9,950,000
4501 Bordeaux Avenue Highland Park, TX 75205
- Type:
- Single Family
- Sq.Ft.:
- 9,584
- Status:
- Active
- Beds:
- 6
- Lot size:
- 0.29 Acres
- Year built:
- 1987
- Baths:
- 8.00
- MLS#:
- 20576994
- Subdivision:
- Highland Park
ADDITIONAL INFORMATION
This elegant Southern architecture, framed in mature live oaks & azaleas with over 2,200 sf of covered porches, perfectly fits on a 95â front corner lot in a landmark Highland Park location. Outdoors are fountains, putting green, pool, ½ bath, & outdoor kitchen w Lynx appliances, quartz, & island under a covered patio with built-in fan & heaters for year-round use. This gracious custom home offers a white marble entry & sweeping stairs flanking formals w hardwoods, tall windows, a superb family room w private outdoor views, library, 5 FPs, 6 bedrooms, 8 baths (5 full, 3 half), 3 wet bars, elevator to all 3 levels, generator, & att. 3-car garage. A distinctive pine kitchen has high-end finishes & appliances, butlerâs pantry + cheery morning room viewing the patio. The gracious 2nd level primary suite enjoys marble FP, office, covered balcony & luxurious marble bath. A 3rd floor theater w snack bar & ½ bath is fun. Walk to Bradfield Elem. (acclaimed HPISD), Flippen Park, & HP Village.
$7,500,000
3201 Beverly Drive Highland Park, TX 75205
- Type:
- Single Family
- Sq.Ft.:
- 6,874
- Status:
- Active
- Beds:
- 5
- Lot size:
- 0.25 Acres
- Year built:
- 2023
- Baths:
- 6.00
- MLS#:
- 20579342
- Subdivision:
- Highland Park
ADDITIONAL INFORMATION
Complete in May 2024. Situated within one of Dallasâ most desirable neighborhoods, this Highland Park home is currently under construction, which makes it a great time for a buyer to customize their new home! Manolo Design Studio has crafted the architectural and interior design for a stunning Transitional Modern Home, built by Wells Custom Homes. This impressive floor plan spans across 6,874 square feet, offering five bedrooms, five full baths, one half bath, and a bonus room. Home features include white oak hardwood flooring, custom cabinets equipped with Wolf SubZero appliances, a striking steel front door, a screened porch, two masonry fireplaces, a durable slate roof, and sturdy 2x6 framing throughout the home. Don't miss your chance to call this amazing property home.
- Type:
- Condo
- Sq.Ft.:
- 1,736
- Status:
- Active
- Beds:
- 1
- Lot size:
- 1.66 Acres
- Year built:
- 2015
- Baths:
- 2.00
- MLS#:
- 20572572
- Subdivision:
- Mondara Condos
ADDITIONAL INFORMATION
Experience luxurious living and a lock-and-leave lifestyle at the Mondara! Showcasing a combination of contemporary architecture with designer finish out, this unit boasts soaring ceilings, beautiful hardwood floors and natural light let in from large windows. The gourmet kitchen features quartz countertops, marble backsplash, Wolf & Sub-Zero appliances, a large island and wine fridge. French doors from the living room open to a sunny terrace with built in Wolf grill. The primary suite is a true oasis, with spacious walk in closet and spa-like bathroom. A study with built ins off the main living area can double as a second bedroom. Amenities include 24-hour concierge and security, business center, a guest suite to entertain overnight friends and family, underground parking and HP ISD. Enjoy being steps away from the Katy Trail and Knox Street shopping and restaurants. With tasteful and sleek design, this condo in the heart of Highland Park offers a truly remarkable living experience.
- Type:
- Single Family
- Sq.Ft.:
- 3,712
- Status:
- Active
- Beds:
- 4
- Lot size:
- 0.16 Acres
- Year built:
- 1929
- Baths:
- 3.00
- MLS#:
- 20575634
- Subdivision:
- Highland Park
ADDITIONAL INFORMATION
Amazing 4 bedroom 3 bath home beautifully redone this year by an incredible design team. Over 3700 sq ft. and additional 441 sq ft. out back. New windows, lighting, smooth texture, paint, fence, too many things to mention. Hardwood floors throughout, custom cabinets, SS appliances, gas cook top, and granite. 2 living areas, both with fireplaces. Incredible baths, huge game room, wet bar, tons of closet space, walk-ins everywhere, washer dryer hookups upstairs and downstairs. Location is awesome! Walk to Bradfield, or Highland Park Village for a night out. A must see!
$13,900,000
4226 Arcady Avenue Highland Park, TX 75205
- Type:
- Single Family
- Sq.Ft.:
- 9,039
- Status:
- Active
- Beds:
- 6
- Lot size:
- 0.42 Acres
- Year built:
- 1926
- Baths:
- 8.00
- MLS#:
- 20572999
- Subdivision:
- Highland Park
ADDITIONAL INFORMATION
4226 Arcady is a historic gem designed by Henry âHalâ Thomson. Built in 1926, this architectural masterpiece is on the market for the first time in two decades, showcasing Thomsonâs signature curves & elegance. Nestled on 0.42 acres, this property offers 6 large ensuite bedrooms, featuring a master suite with a sitting room. The homeâs impressive rooms are arranged around a central hallway, with a formal living room, dining room, gourmet kitchen, butlerâs pantry, & an open family and breakfast room all downstairs, ideal for entertaining. The homeâs elegant interiors are matched by its outdoor spaces, with a loggia overlooking a private backyard featuring a swimming pool with tranquil fountains. Additional amenities include 3 fireplaces & a 3-car garage, adding to the propertyâs luxury appeal. With extensive updates & design work, this architecturally significant home presents a unique blend of historical charm & modern elegance, making it a jewel in the heart of Highland Park.
$9,330,000
4428 Lorraine Avenue Highland Park, TX 75205
Open House:
Saturday, 4/27 11:00-1:00PM
- Type:
- Single Family
- Sq.Ft.:
- 6,955
- Status:
- Active
- Beds:
- 5
- Lot size:
- 0.25 Acres
- Year built:
- 2018
- Baths:
- 6.00
- MLS#:
- 20541782
- Subdivision:
- Highland Park West 05 Instl
ADDITIONAL INFORMATION
Stunning transitional home built by Danes Custom Homes on a 10,993 SF corner lot. Custom steel doors and windows with a stucco-limestone facade and concrete tile roof. A grand foyer with exquisite metal staircase, an airy open floor plan with white oak floors throughout provides effortless entertaining. The kitchen is a culinary dream, showcasing calacatta marble counters, dual sinks for prepping, built-in coffee maker, double ovens, double refrigerator with freezer drawers, expansive glass wine fridge and an adjacent butlers pantry. Luxurious finishes throughout, sleek dining and living areas. The veranda boasts large sliding doors for a seamless indoor-outdoor flow, a cozy fireplace with central heat & AC, that looks out onto the tranquil pool with manicured landscaping and turf yard. The master suite opens up to an elegant pool with a cascading fountain wall. The master bath is spa-like, grand marble shower, floating tub, his and her vanities, and separate walk-in closets.
$19,995,000
3612 Crescent Avenue Highland Park, TX 75205
- Type:
- Single Family
- Sq.Ft.:
- 11,324
- Status:
- Active
- Beds:
- 7
- Lot size:
- 0.57 Acres
- Year built:
- 2014
- Baths:
- 9.00
- MLS#:
- 20565741
- Subdivision:
- Highland Park 01 Instl
ADDITIONAL INFORMATION
Welcome to 3612 Crescent Avenue, a true Highland Park estate, one of the finest homes to ever come to the market. Situated on 0.6 acres & crafted by Sebastian Construction Group coupled with renowned architects Richard Drummond Davis. This home was pristinely designed for the most discerning buyers, by the likes of Deborah Walker & Betty Lou Phillips. The main house includes, 7 bedrooms, 7.2 bathrooms, elevator servicing all 3 floors, 3,000 bottle sub-ground wine room with floor to ceiling glass display from the study & an oversized 3 car garage with space for 3 lifts. The grounds, meticulously designed by landscape architect Harold Leidner, showcase the spacious & ultra private lot which lends to indoor-outdoor living from the main house to the pool. A 1,539 SF cabana with nano door system opening to the first floor living area & full bar connects seamlessly to the pool. The second level guest residence is the ultimate space for relaxation while giving company their tranquil privacy.
$2,495,000
5501 Golf Drive Highland Park, TX 75205
- Type:
- Single Family
- Sq.Ft.:
- 3,440
- Status:
- Active
- Beds:
- 3
- Lot size:
- 0.27 Acres
- Year built:
- 1976
- Baths:
- 4.00
- MLS#:
- 20569332
- Subdivision:
- Mount Vernon 01 & 03
ADDITIONAL INFORMATION
Wonderful New Orleans style architecture with both charm and elegance! The U-shaped home wraps around a large courtyard and pool which is viewed by most living areas. Five French doors open from the living areas to outside. The lovely oversized living room has pickled wood beams, fireplace, brick floors; large dining room which opens to outdoors is great for entertaining. Kitchen with island and 2 pantries is open to spacious breakfast room and overlooks courtyard. A den or study downstairs is adjacent to the primary bedroom which has 2 walk-in closets, 2 dressing areas, extra office. There are 2 secondary ensuite bedrooms up with French door access to upstairs covered balcony. Excellent attic storage and attached 2 car garage
$5,850,000
4444 Arcady Avenue Highland Park, TX 75205
- Type:
- Single Family
- Sq.Ft.:
- 6,129
- Status:
- Active
- Beds:
- 4
- Lot size:
- 0.22 Acres
- Year built:
- 1996
- Baths:
- 6.00
- MLS#:
- 20561781
- Subdivision:
- Highland Park West 5th Inst
ADDITIONAL INFORMATION
Step through the arched entry gate to discover an exquisite French traditional home in the most coveted area in Highland Park. With vaulted ceilings, hand-scraped hardwoods, stone-carved fireplaces, and large entertaining areas, this home exudes timeless elegance. Gorgeous formals with fireplaces and expansive windows flank the front entryway. Custom wood-paneled family room includes extensive built-ins and walk-in bar. French doors lead to covered porch and garden. Kitchen includes Viking dual convec. ovens, 8-burner Viking cooktop, Subzero refrigerator and freezer, farmhouse sink, island, butler's pantry and walk-in pantry. Primary bedroom boasts separate sitting room, ensuite bathroom, walk-in closets, marble shower, jetted tub, and double vanity. The 2nd floor includes 3 bedrooms with French doors, vaulted ceilings, and ensuite bathrooms as well as a gameroom, office, and elevator. Located in close proximity to Highland Park Village, Dallas Country Club, and Versailles Park.
$8,495,000
4415 Fairfax Avenue Highland Park, TX 75205
- Type:
- Single Family
- Sq.Ft.:
- 6,150
- Status:
- Active
- Beds:
- 5
- Lot size:
- 0.23 Acres
- Year built:
- 2024
- Baths:
- 7.00
- MLS#:
- 20556106
- Subdivision:
- Highland Park
ADDITIONAL INFORMATION
Indulge in the epitome of luxury living w this architectural gem by Avida Custom Homes, nestled in Highland Park, offering sophisticated design. Zoned to Bradfield Elem & set for completion Dec2024. Upon entry, a sense of warmth & functionality welcomes you, flanked by formals. Living rm boasts flr-to-ceiling windows & FP, seamlessly connecting to study, while dining rm facilitates easy entertaining through adjoining butlerâs pantry & ktchn. Entertainment thrives at heart of home, w wetbar & wine rm, flowing into family rm & ktchn. Kitchen feat Calacatta Gold Extra slab, custom Wood Mode cabinetry, Subzero applics & Wolf range. Family rm w FP & Kolbe 6 panelled sliding door, merges indoor w outdoor covered patio w screens, FP & lush backyard w pool&spa. 1st flr also hosts a private & spacious guestsuite. Ascend to 2nd flr to discover primary suite, sep vanities & freestanding tub. 3 ensuite secondary bedrms, gamerm & utility rm complete upper level. Complete w 2-car garage.

The data relating to real estate for sale on this web site comes in part from the Broker Reciprocity Program of the NTREIS Multiple Listing Service. Real estate listings held by brokerage firms other than this broker are marked with the Broker Reciprocity logo and detailed information about them includes the name of the listing brokers. ©2024 North Texas Real Estate Information Systems
Highland Park Real Estate
The median home value in Highland Park, TX is $1,403,500. This is higher than the county median home value of $208,600. The national median home value is $219,700. The average price of homes sold in Highland Park, TX is $1,403,500. Approximately 73.83% of Highland Park homes are owned, compared to 15.43% rented, while 10.75% are vacant. Highland Park real estate listings include condos, townhomes, and single family homes for sale. Commercial properties are also available. If you see a property you’re interested in, contact a Highland Park real estate agent to arrange a tour today!
Highland Park, Texas has a population of 9,071. Highland Park is more family-centric than the surrounding county with 42.04% of the households containing married families with children. The county average for households married with children is 33.34%.
The median household income in Highland Park, Texas is $200,208. The median household income for the surrounding county is $53,626 compared to the national median of $57,652. The median age of people living in Highland Park is 46.7 years.
Highland Park Weather
The average high temperature in July is 95.2 degrees, with an average low temperature in January of 35.5 degrees. The average rainfall is approximately 39.3 inches per year, with 1.1 inches of snow per year.
