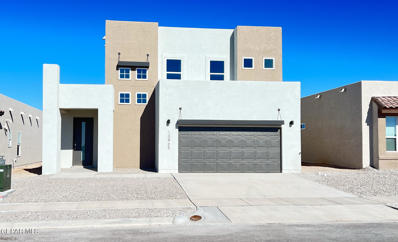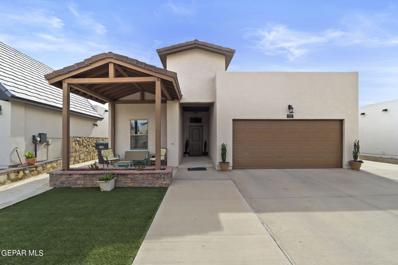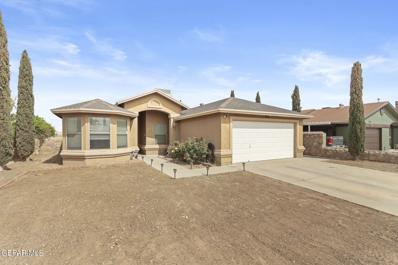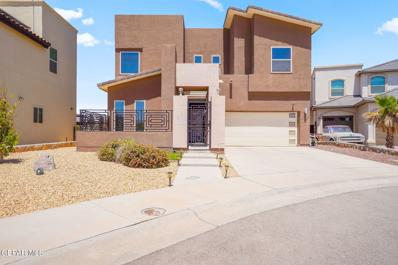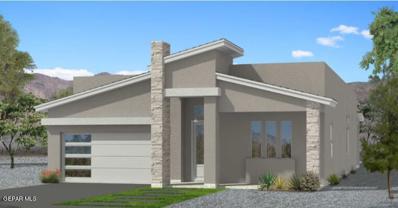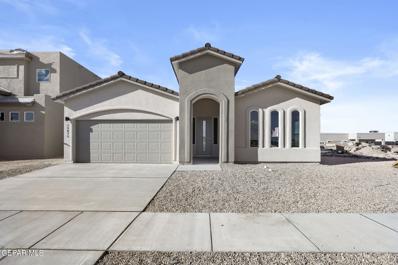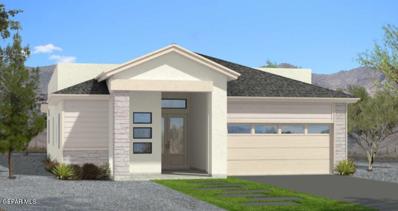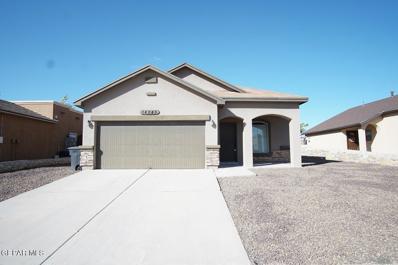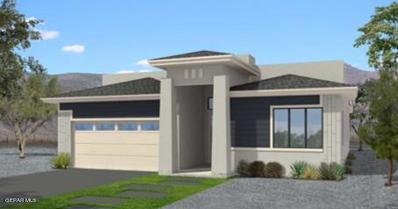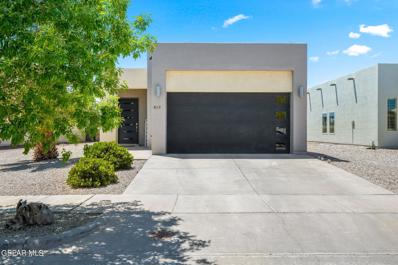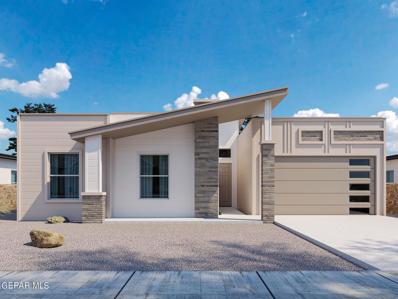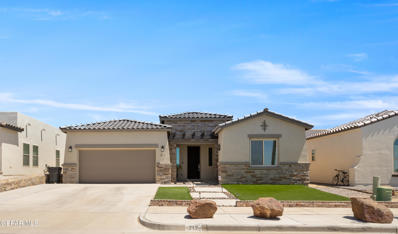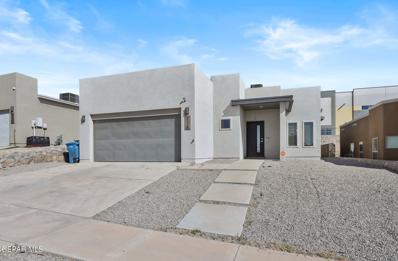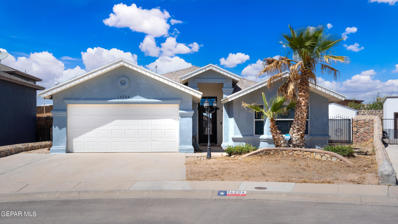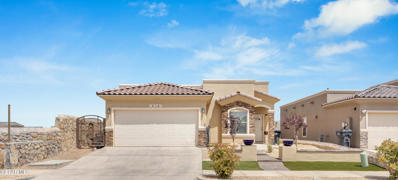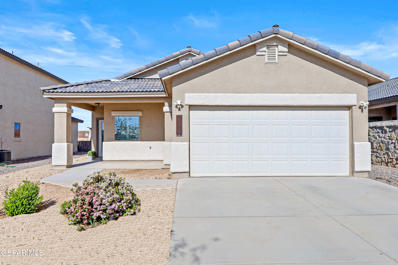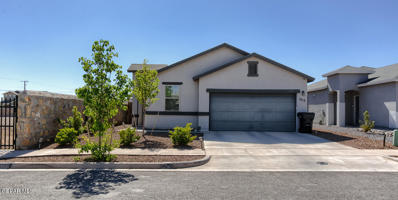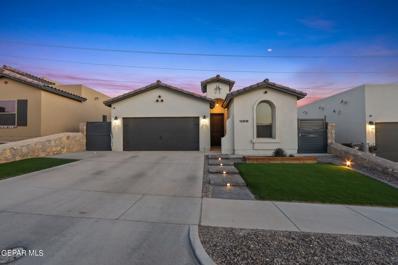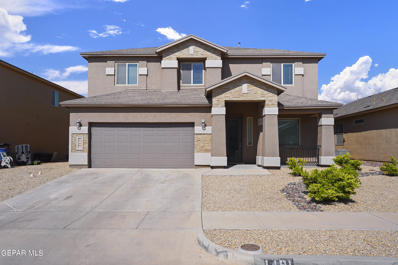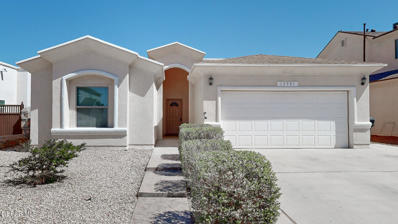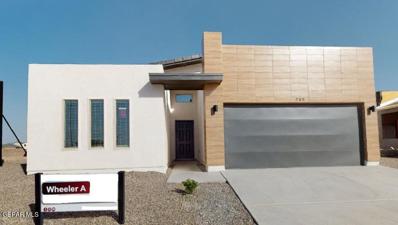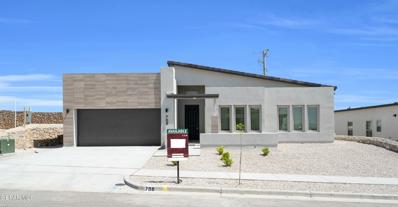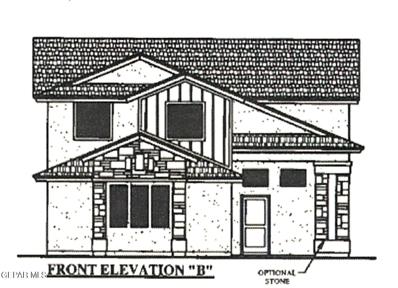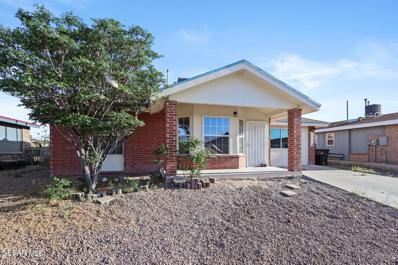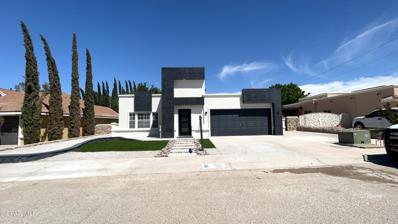El Paso TX Homes for Sale
- Type:
- Single Family
- Sq.Ft.:
- 1,848
- Status:
- NEW LISTING
- Beds:
- 3
- Lot size:
- 0.14 Acres
- Year built:
- 2024
- Baths:
- 3.00
- MLS#:
- 900523
- Subdivision:
- Painted Desert At Mission Ridge
ADDITIONAL INFORMATION
Experience modern beauty and thoughtful design with the incredible distribution of the Michele Plan by Maravilla Homes—now move-in ready! This stunning home is ideally situated in right around the corner from the brand new community center with pool and park, offering both aesthetics and convenience. The main floor features a spacious entertainment area, a charming fireplace, a stylish kitchen island, and a private powder room. Upstairs, the layout unfolds with a welcoming loft and three bedrooms connected by a hallway. Don't miss the opportunity to fall in love with this home today, showcasing the impeccable Michele Plan by Maravilla Homes, ready for you to move in and make it your own!
- Type:
- Single Family
- Sq.Ft.:
- 1,390
- Status:
- NEW LISTING
- Beds:
- 4
- Lot size:
- 0.13 Acres
- Year built:
- 2020
- Baths:
- 2.00
- MLS#:
- 900512
- Subdivision:
- Paseos At Mission Ridge
ADDITIONAL INFORMATION
COME CHECKOUT THIS BEAUTIFUL HOME LOCATED 7 MINUTES AWAY FROM EASTLAKE MARKETPLACE. THIS HOME FEATURES 4 BEDROOMS, 2 BATHS, FULLY LANDSCAPED FRONT AND BACKYARD AND EVEN HAS A DRIVEWAY TO THE BACK OF THE PROPERTY. THIS HOME HAS BEEN VERY WELL TAKEN CARE OF AND LOOKS LIKE THE DAY IT WAAS BUILT!
- Type:
- Single Family
- Sq.Ft.:
- 1,588
- Status:
- NEW LISTING
- Beds:
- 4
- Lot size:
- 0.14 Acres
- Year built:
- 2011
- Baths:
- 2.00
- MLS#:
- 900509
- Subdivision:
- Desert Breeze
ADDITIONAL INFORMATION
WELCOME TO YOUR FOREVER HOME, LOCATED JUST 10 MINUTES FROM I-10 AND WALKING DISTANCE FROM HORIZON HIGH SCHOOL. THIS HOME FEATURES 4 BEDROOMS ,2 BATHROOMS AND SURROUND SOUND PRE-WIRE IN THE LIVING ROOM. SELLER WILLING TO CONTRIBUTE WITH BUYERS CLOSING COSTS !
- Type:
- Single Family
- Sq.Ft.:
- 1,817
- Status:
- NEW LISTING
- Beds:
- 5
- Lot size:
- 0.14 Acres
- Year built:
- 2019
- Baths:
- 4.00
- MLS#:
- 900503
- Subdivision:
- Gateway Estates
ADDITIONAL INFORMATION
Step in to this stunning custom-built contemporary home nestled in a quiet cul-de-sac located in the Gateway Estates subdivision. Welcomed by a grand courtyard entrance, the soaring ceilings with architectural design greets you as you step inside. Offering 5 bedrooms ,3.5 baths, granite counter tops, shutters throughout the home, floating cabinets and plenty more. Conveniently the main bedroom is on the bottom floor, the open-concept kitchen/living room layout is perfect for modern living. Upstairs provides 2 bedrooms interconnected by jack and jill bathroom and alongside an additional full bathroom for the remaining 2 bedrooms. Enjoy the convenience of being minutes away from the main freeway, parks, restaurants, shopping plazas, and more. For additional details, give us a call.
$365,000
12925 Powik Drive El Paso, TX 79928
- Type:
- Single Family
- Sq.Ft.:
- 2,058
- Status:
- NEW LISTING
- Beds:
- 3
- Lot size:
- 0.15 Acres
- Year built:
- 2024
- Baths:
- 3.00
- MLS#:
- 900458
- Subdivision:
- Hillside Park at Mission Ridge
ADDITIONAL INFORMATION
At the heart of Aidan, lies a gourmet kitchen, equipped with a pantry and center island that overlooks the inviting dining room. Directly ahead, there is a large great room, featuring a fireplace that comes standard. This delightful home includes two sizable bedrooms, with a beautiful primary bedroom and private bath with walk-in closet. Other standout features is the flex room off of the spacious entry that can be optioned into a fourth bedroom, if desired.
- Type:
- Single Family
- Sq.Ft.:
- 1,790
- Status:
- NEW LISTING
- Beds:
- 4
- Lot size:
- 0.16 Acres
- Year built:
- 2024
- Baths:
- 2.00
- MLS#:
- 900482
- Subdivision:
- Painted Sky At Mission Ridge
ADDITIONAL INFORMATION
Discover the allure and practicality of this residence, nestled in front of a picturesque park. From the charming courtyard at the entrance to the expansive open-concept living spaces and the sheltered patio at the rear, this home seamlessly blends beauty and functionality. With an affordable price tag and refined features, it stands as the ideal choice for your family's comfort and elegance.
$360,000
12921 Powik Drive El Paso, TX 79928
- Type:
- Single Family
- Sq.Ft.:
- 1,997
- Status:
- NEW LISTING
- Beds:
- 3
- Lot size:
- 0.15 Acres
- Year built:
- 2024
- Baths:
- 2.00
- MLS#:
- 900461
- Subdivision:
- Hillside Park at Mission Ridge
ADDITIONAL INFORMATION
Vanessa-II offers an unparalleled experience of luxurious flair, tailored to complement your way of life. As you step into the grand foyer, two large bedrooms welcome you, linked by a hallway bathroom. The great room is a sight to behold, with its open floor plan, cozy fireplace, and an enormous chef's kitchen complete with a spacious walk-in pantry and central island. Enjoy the stunning scenery from the adjacent dining area. The primary bedroom suite is a masterpiece, featuring an expanded retreat for your ultimate relaxation in a private sanctuary.
- Type:
- Single Family
- Sq.Ft.:
- 1,294
- Status:
- NEW LISTING
- Beds:
- 3
- Lot size:
- 0.14 Acres
- Year built:
- 2012
- Baths:
- 2.00
- MLS#:
- 900450
- Subdivision:
- Horizon Mesa
ADDITIONAL INFORMATION
Nestled in Horizon City, Texas, this delightful residence boasts charm and functionality. Featuring three bedrooms and two FULL baths, this home invites you to infuse it with your unique style. Step inside to discover a cozy living space warmed by a gas fireplace, perfect for cozy winter evenings. The open-concept kitchen, adorned with granite countertops and stainless steel appliances, is ideal for entertaining loved ones. Tucked away for privacy, the master bedroom offers a tranquil retreat, while two additional bedrooms each have access to their own full bathroom. Outside, the expansive backyard presents endless possibilities, whether it's adding a pool, fireplace, or pergola. With a two-car garage for convenience and ample storage, this home offers both comfort and practicality. Conveniently located near shopping, schools, parks, and major roadways, including I-10, and the new East Lake Shopping Center, seize the opportunity to make this charming abode yours today.
$369,000
12929 Powik Drive El Paso, TX 79928
- Type:
- Single Family
- Sq.Ft.:
- 2,107
- Status:
- NEW LISTING
- Beds:
- 4
- Lot size:
- 0.15 Acres
- Year built:
- 2024
- Baths:
- 2.00
- MLS#:
- 900457
- Subdivision:
- Hillside Park at Mission Ridge
ADDITIONAL INFORMATION
Enjoy the elegance and contemporary style of Aaron-II, expertly crafted to suit your unique lifestyle. Features two generously sized bedrooms connected by a shared hallway bathroom. Moving forward, you'll be met with the impressive great room, complete with a standard fireplace and a spacious gourmet kitchen featuring a central island and expansive walk-in pantry, all overlooking the adjacent dining room. The primary bedroom suite stands out as a highlight of this magnificent abode, boasting a generously sized walk-in closet. Outdoor entertainment options are endless with the extensive, tiled patio area.
$239,950
813 YORK Street El Paso, TX 79928
- Type:
- Single Family
- Sq.Ft.:
- 1,406
- Status:
- NEW LISTING
- Beds:
- 3
- Lot size:
- 0.14 Acres
- Year built:
- 2015
- Baths:
- 2.00
- MLS#:
- 900363
- Subdivision:
- Paseos At Mission Ridge
ADDITIONAL INFORMATION
Beautifully maintained 3 bedroom / 2 full baths home in the vibrant Paseos at Mission Ridge Subdivision. Pride of ownership shows throughout the home inside and out. Some features include shutters throughout, granite countertops, and a modern design. Home sits in a desirable area within close proximity to multiple restaurants, parks, gym, nightlife, retail shops, schools, nightlife, entertainment, healthcare and more. Roof and exterior have been recently maintained for added peace of mind.
- Type:
- Single Family
- Sq.Ft.:
- 2,400
- Status:
- NEW LISTING
- Beds:
- 4
- Lot size:
- 0.24 Acres
- Year built:
- 2024
- Baths:
- 3.00
- MLS#:
- 900444
- Subdivision:
- Painted Sky At Mission Ridge
ADDITIONAL INFORMATION
Prepare to be impressed by El Paso's Premier Builders newest Build. These unique Signature homes offer you all the luxury you have come to expect from El Paso's Top Builder. With unique elevations, mass curb appeal, floor plans that are on point at every turn, this new line leaves NOTHING to be desired. This listing is subject to errors, omissions and changes without notice. Info provided is deemed reliable, but is not guaranteed and should be independently verified. Photos are for illustration purposes only and are not of actual home
- Type:
- Single Family
- Sq.Ft.:
- 2,401
- Status:
- NEW LISTING
- Beds:
- 4
- Lot size:
- 0.15 Acres
- Year built:
- 2020
- Baths:
- 3.00
- MLS#:
- 900428
- Subdivision:
- Emerald Park
ADDITIONAL INFORMATION
What's better than new? A move in ready home with all the comforts, upgrades & low maintenance we all covet. Crisp, clean with a spa-like feel. A split floorplan that offers 2 bedrooms with a full bathroom on one side of the home. While the primary & 3rd bedrooms are on the other side. The utility room not only has space for your w/d but space for a sink or storage. Beautiful quartz counter tops in the kitchen with lots of natural light streaming right over the large island. Multi panel sliding doors off the kitchen that open completely providing easy access to the patio. Leave them open & dine alfresco under the finished covered patio. Host the next barbecue if you like or if you prefer sit in the serenity of relaxation, it offers both. You'll have time in this home with the artificial turf in the back and front yards. So, grab your favorite beverage from your gourmet kitchen, turn on the mounted outdoor TV or not...& relax. Within minutes of the Horizon golf course, cycling path, shopping & dining.
$240,000
Manzanita Drive El Paso, TX 79928
- Type:
- Single Family
- Sq.Ft.:
- 1,407
- Status:
- NEW LISTING
- Beds:
- 3
- Lot size:
- 0.12 Acres
- Year built:
- 2019
- Baths:
- 2.00
- MLS#:
- 900419
- Subdivision:
- Horizon Hills Estates
ADDITIONAL INFORMATION
Welcome to 228 S Manzanita, a modern oasis nestled near Eastlake and I-10, offering unmatched convenience for daily commuters and a vibrant lifestyle surrounded by amenities. With sleek contemporary design and upscale finishes, this home exudes luxury and elegance. The spacious kitchen features quartz countertops and high-end appliances, perfect for culinary enthusiasts. Enjoy over 1400 square feet of living space, including 3 bedrooms and 2 baths, ideal for both relaxation and productivity. Step outside to your private backyard oasis, complete with a pergola and fire pit, perfect for family gatherings under the starlit sky. Experience modern living at its finest in a location teeming with restaurants, shops, and entertainment options. Don't miss out on the opportunity to make 228 S Manzanita your new home. Schedule a showing today and start living a life of luxury and comfort.
- Type:
- Single Family
- Sq.Ft.:
- 1,845
- Status:
- NEW LISTING
- Beds:
- 4
- Lot size:
- 0.16 Acres
- Year built:
- 2008
- Baths:
- 2.00
- MLS#:
- 900417
- Subdivision:
- Horizon Mesa
ADDITIONAL INFORMATION
Semi custom Home located in a quiet cul de sac lot in the growing area of Horizon City. This 4 bedroom, 2 bathroom home features refrigerated air, granite counter tops, a large kitchen island, and stainless steel appliances and a newly purchased Stainless steel refrigerator. The open concept living and dining room features a double sided fireplace and bar. The backyard is large and completely landscaped and includes a large storage shed.
- Type:
- Single Family
- Sq.Ft.:
- 1,379
- Status:
- NEW LISTING
- Beds:
- 3
- Lot size:
- 0.12 Acres
- Year built:
- 2017
- Baths:
- 2.00
- MLS#:
- 900416
- Subdivision:
- Painted Sky At Mission Ridge
ADDITIONAL INFORMATION
Step into this meticulously kept 3-bed, 2-bath home boasting high ceilings, window shutters, and exquisite landscaping. Enjoy the airy living room, perfect for entertaining, and retreat to the peaceful backyard oasis. Don't wait to make this pride-of-ownership beauty yours!
- Type:
- Single Family
- Sq.Ft.:
- 1,325
- Status:
- NEW LISTING
- Beds:
- 3
- Lot size:
- 0.12 Acres
- Year built:
- 2020
- Baths:
- 2.00
- MLS#:
- 900412
- Subdivision:
- Morningside At Mission Ridge
ADDITIONAL INFORMATION
This beautiful single story home features 3 bedrooms, 2 full bathrooms, and an open concept living space. The oversized master bedroom includes a roomy ensuite with a double sink vanity, separate walk-in shower & tub combo, and spacious walk-in closet. You'll love this move-in ready home featuring granite countertops throughout, stainless steel kitchen appliances, and vaulted ceilings in the living area. The spacious backyard is completely private and ready for you to entertain guests this summer with privacy fencing and turf. Situated in a family-friendly neighborhood near shopping centers, great schools, and a park. Don't miss the opportunity to make this your new home.
- Type:
- Single Family
- Sq.Ft.:
- 1,516
- Status:
- NEW LISTING
- Beds:
- 3
- Lot size:
- 0.11 Acres
- Year built:
- 2020
- Baths:
- 2.00
- MLS#:
- 900407
- Subdivision:
- Sky View Estates
ADDITIONAL INFORMATION
Come fall in love with this beautiful home in a great location near 375 !! Modern colors throughout this home features an open concept with a kitchen living room combo. Kitchen Island with sink has Alkaline filter, extra large pantry. Water softner was installed 3years ago and will stay! HUGE Master bedroom 15 X 13 with double vanity sinks, linen closet in bathroom and large walk in closet. Zones bedrooms and flex room that can be used as office or gym! Enjoy the private fenced and fully landscaped backyard complete with water drip sprinkler system. Schedule your viewing today! Please verify schools.
- Type:
- Single Family
- Sq.Ft.:
- 1,628
- Status:
- NEW LISTING
- Beds:
- 3
- Lot size:
- 0.05 Acres
- Year built:
- 2020
- Baths:
- 2.00
- MLS#:
- 900394
- Subdivision:
- Peyton Estates
ADDITIONAL INFORMATION
Step into this spectacular one story home filled with much elegance from the front to the back. Beautiful entry stamped pathway with lighting. Artificial turf. Tile floors throughout. Shutters in every room. Granite counter tops in kitchen and bathrooms. Spacious family room next to breakfast area and kitchen. Stainless steal appliances. Separate laundry-room. Dryer hook up can be gas or electric. Double car garage with extra storage space. Tile, pitched roof. Designer iron gates on each side of the home great for privacy. Low maintenance backyard. Covered patio and open patio. Clean and move in ready!
- Type:
- Single Family
- Sq.Ft.:
- 3,381
- Status:
- NEW LISTING
- Beds:
- 4
- Lot size:
- 0.13 Acres
- Year built:
- 2019
- Baths:
- 4.00
- MLS#:
- 900377
- Subdivision:
- Mesquite Trails
ADDITIONAL INFORMATION
Come take a look at this beautiful home located in East El Paso! With its spacious layout, multiple living areas, and generously sized kitchen, it seems perfect for both everyday living and entertaining. The fully landscaped backyard adds another dimension of appeal, offering a lovely space for outdoor gatherings and relaxation. Plus, its convenient location near major highways and shopping areas makes it even more appealing, and being minutes away from major highways and shopping areas adds convenience to the mix.
- Type:
- Single Family
- Sq.Ft.:
- 1,901
- Status:
- NEW LISTING
- Beds:
- 4
- Lot size:
- 0.14 Acres
- Year built:
- 2019
- Baths:
- 2.00
- MLS#:
- 900404
- Subdivision:
- Horizon Town Center
ADDITIONAL INFORMATION
This charming 4-bedroom, 2-bathroom home in the welcoming community of Horizon Heights offers comfortable living in a convenient location. As you step inside, you're greeted by a warm and inviting open floor plan, accentuated by neutral tones that create a serene atmosphere throughout the home. The spacious living room seamlessly connects to the kitchen and dining areas. The dining room features bay windows that fill the space with natural light and offer views of the backyard. The open island kitchen boasts granite countertops, gas cooking, stainless steel appliances, and plenty of cabinetry for storage. The generously sized primary bedroom is privately situated and features an en suite bathroom complete with a soaking tub, walk-in shower, and double vanity. Outside, the walled backyard provides a peaceful space, with a covered patio. Additionally, a storage shed/workroom offers convenience and extra storage space. Located near shopping, parks, an elementary school, and Horizon Blvd, with easy access to I
- Type:
- Single Family
- Sq.Ft.:
- 1,885
- Status:
- NEW LISTING
- Beds:
- 4
- Lot size:
- 0.18 Acres
- Year built:
- 2022
- Baths:
- 3.00
- MLS#:
- 900357
- Subdivision:
- Peyton Estates
ADDITIONAL INFORMATION
Welcome to the WHEELER-MOD! This traditional living space boasts an open concept design, creating a seamless flow throughout the home. The kitchen is a true highlight, featuring beautiful granite countertops, sleek stainless steel appliances, LED under cabinet lighting, and a stylish deco tile backsplash. The owner's suite is both elegant and spacious, complete with a walk-in closet and a bathroom adorned with Rise unique tile design, an oversized shower, and a double vanity. Additional features of this home include ceiling fans in every bedroom, hand-textured walls, cozy carpet in the bedrooms, 2-inch faux wood blinds throughout, pre-wiring for alarm, satellite, and cable, and surround sound wiring in the family room. Energy-saving features are also incorporated, such as 100% spray foam insulation, a tankless water heater, an insulated foundation, a whole-home air exhaust fan system, and plumbing prep for both a water softener and reverse osmosis to the fridge. A Rise above our competition
$399,950
708 Chatham Place El Paso, TX 79928
- Type:
- Single Family
- Sq.Ft.:
- 2,061
- Status:
- NEW LISTING
- Beds:
- 4
- Lot size:
- 0.15 Acres
- Year built:
- 2022
- Baths:
- 3.00
- MLS#:
- 900343
- Subdivision:
- Garden Park At Missionridge
ADDITIONAL INFORMATION
Welcome to the McKINLEY floorplan! This stunning one story home offers 4 bedrooms and 3 full baths in a spacious 2061 Sq Ft haven. This 4 bedroom features a Dual Master quarters design features hand textured walls, 100% spray foam insulation, tankless water heater, insulated foundation, whole-home air exhaust fan, and vinyl double pane low E windows. The alluring kitchen design boasts a beautifully designed gourmet kitchen including skylights, granite countertops, stainless steel appliance package including range, dishwasher, and over the range microwave with LED kitchen cabinets under lighting. Unique tile design in the bathroom with a shower glass door in the master and oversize showers. Ceiling fans and carpet in all bedrooms, 2'' faux blinds window treatments, Alarm, satellite, and cable pre-wire, surround sound pre-wire in the family room, Bluetooth speaker pre-wire in master and patio, smart home control panel, and wifi programmable thermostat makes this home complete. View Today
- Type:
- Single Family
- Sq.Ft.:
- 2,586
- Status:
- NEW LISTING
- Beds:
- 4
- Lot size:
- 0.12 Acres
- Year built:
- 2024
- Baths:
- 3.00
- MLS#:
- 900515
- Subdivision:
- Emerald Heights
ADDITIONAL INFORMATION
Before you make your decision on your next home you need to experience the Yukon. Large, open & inviting tiled entry greets you at front door. Study/flex room offers an add'l room for personal focus. Kitchen includes an island & large pantry. It combines with the dining area and the great room to create an open area for family & friends to gather. Upstairs is a loft for an add'l living area. Master suite is spacious yet intimate. 3 add'l bedrooms + full bath. Utility room is upstairs. Covered patio to relax & enjoy the backyard. Double car garage w/auto door opener. Interior photos are of a furnished model of the Yukon. Some pictured features may not be included features. Please verify these with a representative of the Seller. Estimated completion Jun/Jul Interior photos are of a furnished model of a Yukon property. Some pictured features may not be included features. Please verify these with a representative of the Seller.
- Type:
- Single Family
- Sq.Ft.:
- 1,373
- Status:
- NEW LISTING
- Beds:
- 3
- Lot size:
- 0.17 Acres
- Year built:
- 2007
- Baths:
- 2.00
- MLS#:
- 900255
- Subdivision:
- Rancho Desierto Bello
ADDITIONAL INFORMATION
Welcome to your dream home in the Horizon area! Step into luxury and comfort with this meticulously remodeled residence boasting modern amenities and refreshing refrigerated air throughout. This home offers 3 bedrooms, 2 baths, converted garage for extra living space, laundry room, plus a flex room. Schedule your showing today!
- Type:
- Single Family
- Sq.Ft.:
- 2,250
- Status:
- NEW LISTING
- Beds:
- 3
- Lot size:
- 0.17 Acres
- Year built:
- 1999
- Baths:
- 2.00
- MLS#:
- 900245
- Subdivision:
- Horizon Golf Estates
ADDITIONAL INFORMATION
Step into this charming Horizon home, recently updated to perfection. This home has 3 bedrooms and 2 baths, it's ideal for both families and individuals alike. You'll be greeted by modern light fixtures that lend a touch of elegance to every room. Nestled in a tranquil neighborhood near the golf course, it offers a serene retreat from the hustle. Convenience is key with a variety of shops and restaurants a walk away! The spacious living area provides ample space for entertaining guests or simply relaxing with loved ones. Whip up delicious meals in the well-equipped kitchen, featuring sleek countertops and plenty of storage. After a long day, retire to the luxurious master suite, complete with a private bath for ultimate relaxation. Outside, the landscaped yard beckons, offering a perfect spot for outdoor gatherings or quiet moments of reflection. Don't miss your chance to call this beautiful haven yours - schedule a showing today!
Information is provided exclusively for consumers’ personal, non-commercial use, that it may not be used for any purpose other than to identify prospective properties consumers may be interested in purchasing, and that data is deemed reliable but is not guaranteed accurate by the MLS. Copyright 2024 Greater El Paso Multiple Listing Service, Inc. All rights reserved.
El Paso Real Estate
The median home value in El Paso, TX is $124,900. This is higher than the county median home value of $121,500. The national median home value is $219,700. The average price of homes sold in El Paso, TX is $124,900. Approximately 53.96% of El Paso homes are owned, compared to 36.76% rented, while 9.28% are vacant. El Paso real estate listings include condos, townhomes, and single family homes for sale. Commercial properties are also available. If you see a property you’re interested in, contact a El Paso real estate agent to arrange a tour today!
El Paso, Texas 79928 has a population of 678,266. El Paso 79928 is less family-centric than the surrounding county with 32.55% of the households containing married families with children. The county average for households married with children is 34.69%.
The median household income in El Paso, Texas 79928 is $44,431. The median household income for the surrounding county is $43,244 compared to the national median of $57,652. The median age of people living in El Paso 79928 is 32.8 years.
El Paso Weather
The average high temperature in July is 94.7 degrees, with an average low temperature in January of 31.7 degrees. The average rainfall is approximately 10.5 inches per year, with 6.3 inches of snow per year.
