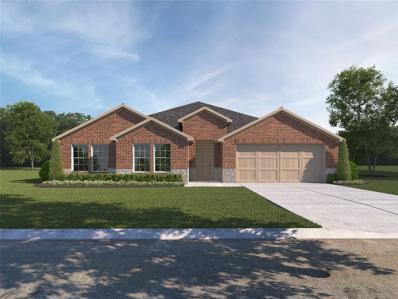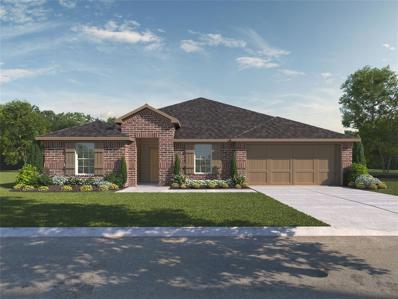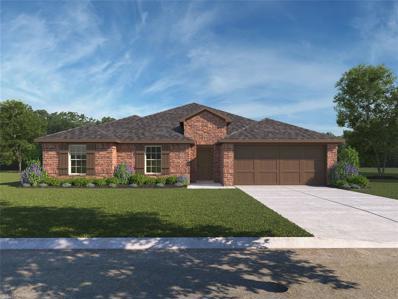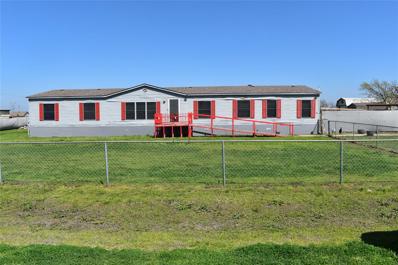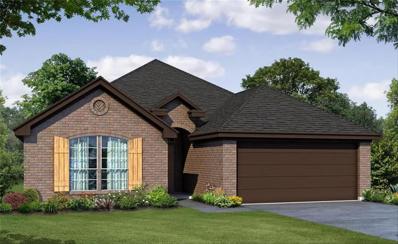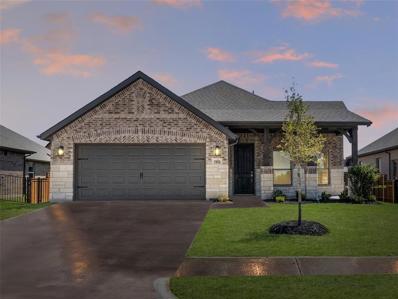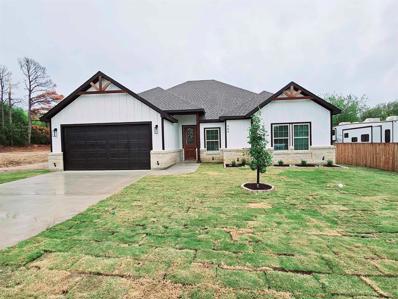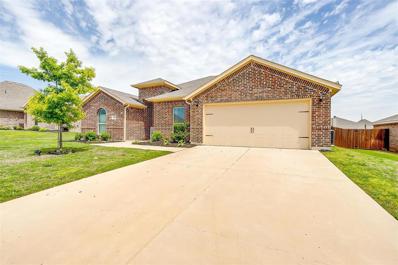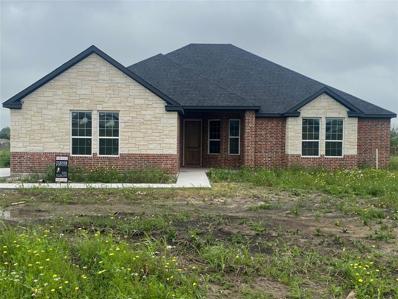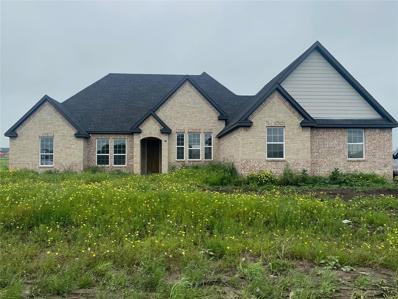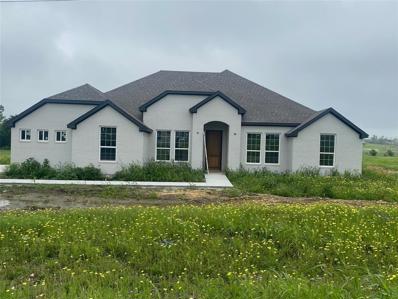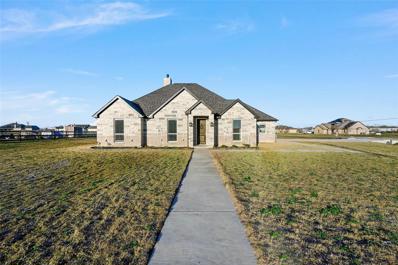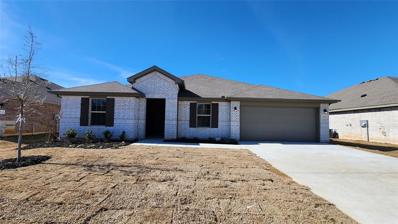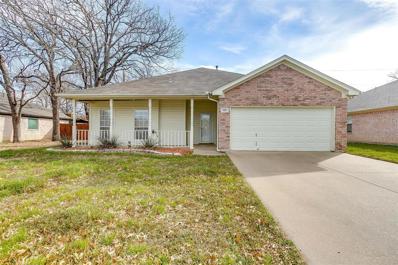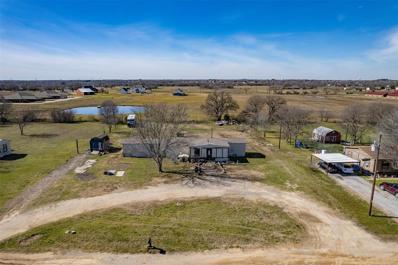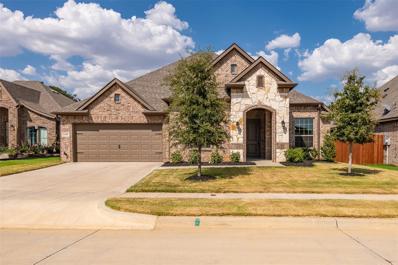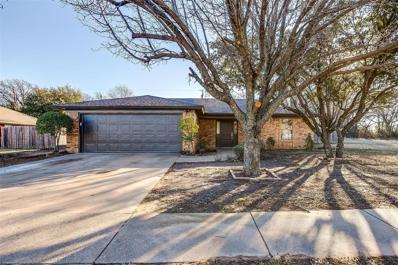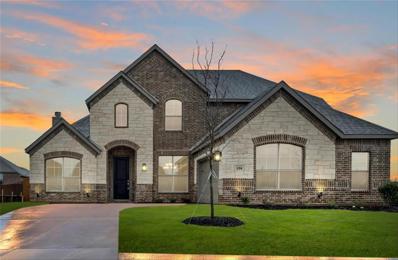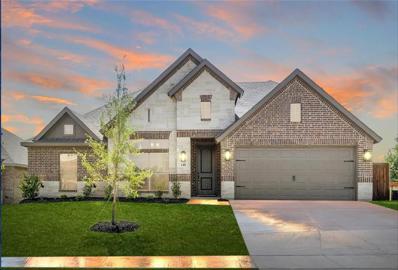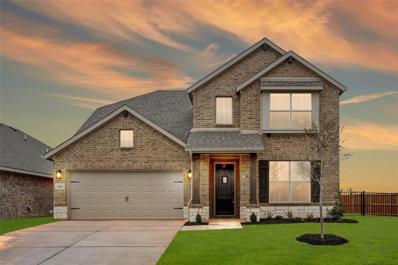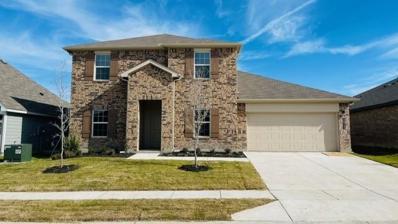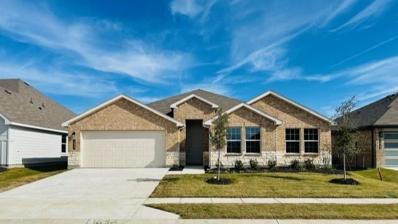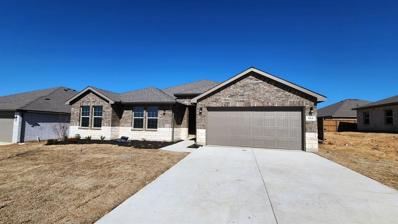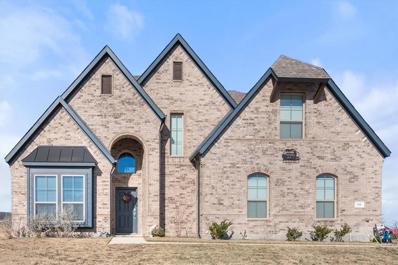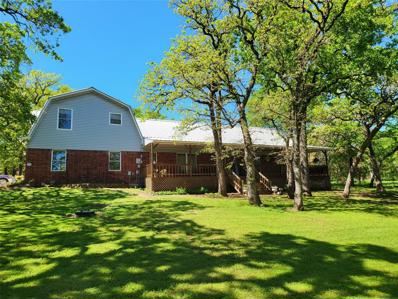Joshua TX Homes for Sale
$359,990
812 Waterford Way Joshua, TX 76058
- Type:
- Single Family
- Sq.Ft.:
- 2,395
- Status:
- Active
- Beds:
- 4
- Lot size:
- 0.17 Acres
- Year built:
- 2023
- Baths:
- 2.00
- MLS#:
- 20556549
- Subdivision:
- Cooper Valley
ADDITIONAL INFORMATION
AVAILABLE FOR A QUICK MOVE-IN!! GORGEOUS NEW HOME by D.R. HORTON AMERICA'S BUILDER at COOPER VALLEY in JOSHUA and JOSHUA ISD! Offering CAPTIVATING FLOOR PLANS packed with a host of included features and high end finishes designed for every stage of life! Stunning Single Story 4 BEDROOM Holden Floorplan-Elevation B, READY NOW! Home features a Study, open concept Living, Dining and large Chef's Kitchen in the heart of the Home with big Island, Quartz CT, SS Appliances, elec Range, and big W-I Pantry. Spacious Living and lrg Primary Bedroom at the rear of the Home with 5 foot over sized Shower and W-I Closet. Designer Pkg including tiled Entry, Halls, Living, Dining, Wet areas plus Home is Connected Smart Home Technology. Covered back Patio, partial gutters, exterior coach lights, 6 foot fenced Backyard, Landscaping Pkg, full Sprinkler System, Garage Door Opener and more! Community Walking Trail, Sidewalk & Pond. Minutes from Burleson, Shops, Grocery, Medical and just miles from 2 Lakes!
$361,395
852 Alexandria Lane Joshua, TX 76058
- Type:
- Single Family
- Sq.Ft.:
- 2,218
- Status:
- Active
- Beds:
- 4
- Lot size:
- 0.18 Acres
- Year built:
- 2024
- Baths:
- 2.00
- MLS#:
- 20556541
- Subdivision:
- Cooper Valley
ADDITIONAL INFORMATION
QUICK MOVE-IN! HAVE A GORGEOUS NEW HOME BUILT by D.R. HORTON, AMERICA'S BUILDER at COOPER VALLEY in JOSHUA and JOSHUA ISD!! Offering CAPTIVATING FLOOR PLANS packed with a host of included features and high end finishes designed for every stage of life! Stunning Single Story 4 BEDROOM Garland Floorplan-Elevation A with an estimated March completion! Open concept Living, Dining and large Chef's Kitchen in the heart of the Home with big Island, Granite Countertops, Stainless Steel Whirlpool Appliances, electric range, and walk-in Pantry. Spacious Living and large main Bedroom at the rear of the Home with Quartz CT, 5 ft oversized Shower and Walk-in Closet. Designer Pkg including quartz CT in secondary bath, tiled Entry, Halls, Living, Dining and Wet areas plus Home is Connected Smart Home Technology. Covd back Patio, partial guttering, exterior coach lights, 6 ft fenced Backyard, Landscaping pkg & full Sprinkler System. Community Walking Trail, Sidewalk, Pond & just miles to two Lakes!
$354,225
805 Alexandria Lane Joshua, TX 76058
- Type:
- Single Family
- Sq.Ft.:
- 2,115
- Status:
- Active
- Beds:
- 4
- Lot size:
- 0.18 Acres
- Year built:
- 2024
- Baths:
- 2.00
- MLS#:
- 20556046
- Subdivision:
- Cooper Valley
ADDITIONAL INFORMATION
AVAILABLE FOR A QUICK MOVE-IN!! GORGEOUS NEW HOME by D.R. HORTON AMERICA'S BUILDER at COOPER VALLEY in JOSHUA and JOSHUA ISD! Offering CAPTIVATING FLOOR PLANS packed with a host of included features and high end finishes designed for every stage of life! Stunning Single Story 4 BEDROOM Eureka Floorplan-Elevation A, READY NOW! Open concept Living, Dining and large Chef's Kitchen in the heart of the Home with big Island, Quartz Countertops, SS Appliances, electric range, and walk-in Pantry. Spacious Living and large Primary Bedroom at the rear of the Home with Quartz Countertops, 5 foot oversized Shower and Walk-in Closet. Designer Pkg including Quartz CT in secondary bath, tiled Entry, Halls, Living, Dining and Wet areas plus Home is Connected Smart Home Technology. Covered back Patio, partial guttering, ext coach lights, Garage Door Opener, 6 foot fenced Backyard, Landscaping pkg, full Sprinkler System and more! Community Walking Trail, Sidewalk, Pond and just miles from two Lakes!
- Type:
- Mobile Home
- Sq.Ft.:
- 2,280
- Status:
- Active
- Beds:
- 4
- Lot size:
- 1 Acres
- Year built:
- 1999
- Baths:
- 2.00
- MLS#:
- 20555483
- Subdivision:
- Cherry Ridge
ADDITIONAL INFORMATION
Country comfort at its best! This expansive 4 bed home sits on an acre with a separate additional, air conditioned ADU in the back! The master bedroom has an additional sitting space or could be used as an office. The property also has 3 additional storage sheds, boasts a 3-car carport up front and two more additional 2-car carports in the back yard for your projects or for shaded gatherings! Roof is 4 years old. Septic system is checked every 3 to 4 months. HVAC is 6 years old. Come see this quiet oasis for yourself! Seller selling as is
$312,990
7740 Oak Meade Joshua, TX 76058
- Type:
- Single Family
- Sq.Ft.:
- 1,730
- Status:
- Active
- Beds:
- 3
- Lot size:
- 0.22 Acres
- Year built:
- 2024
- Baths:
- 2.00
- MLS#:
- 20553345
- Subdivision:
- Silo Mills
ADDITIONAL INFORMATION
MLS# 20553345 - Built by Landsea Homes - August completion! ~ Step inside from the covered front porch and the foyer welcomes you into your home. Continue to the open-concept kitchen, a space designed to be the hub of the home. With ample storage and counter space, stainless steel appliances, a large island, and a large walk-in pantry, day-to-day life is made easy. The breakfast nook provides direct access to the optional rear covered patio. Open to the kitchen and breakfast nook is the spacious family room, an area designed to bring friends and family together. The exclusive master suite is set back from the family room, providing optimal privacy and relaxation at the end of each day. The adjoined master bathroom is complete with a dual sink vanity, a separate walk-in shower, a large garden tub, and a spacious walk-in closet. Two additional bedrooms are housed in their own wing, making them perfect for kids or guests!
Open House:
Saturday, 5/25 11:00-5:00PM
- Type:
- Single Family
- Sq.Ft.:
- 1,849
- Status:
- Active
- Beds:
- 3
- Lot size:
- 0.16 Acres
- Year built:
- 2024
- Baths:
- 2.00
- MLS#:
- 20551271
- Subdivision:
- Silo Mills
ADDITIONAL INFORMATION
MLS# 20551271 - Built by Landsea Homes - Ready Now! ~ When entering this home, wood-like tile flows from the entry through the family room. The study overlooks the front porch and is secluded from the rest of the home ensuring a quiet workspace. The kitchen features beautiful wood cabinets, a huge pantry, and lots of storage. The kitchen is open to a breakfast nook with a sunny window seat. Open to the kitchen and breakfast nook is the spacious family room which is filled with natural light. The family room also provides direct access to the rear covered patio, an ideal space for enjoying your home outdoors. The master suite also has a window seat and plenty of windows to brighten your day. The master closet is very large for a home of this size, and the master bath is spacious as well. Featuring a dual sink vanity and separate tub and shower with seat, this bath is the perfect retreat.
$385,000
409 W 14th Street Joshua, TX 76058
- Type:
- Single Family
- Sq.Ft.:
- 1,861
- Status:
- Active
- Beds:
- 4
- Lot size:
- 0.31 Acres
- Year built:
- 2023
- Baths:
- 2.00
- MLS#:
- 20550154
- Subdivision:
- Tex-Pro Addition
ADDITIONAL INFORMATION
Seller will help buy down Rate! Home boasts pride and the builder has thought of all your needs with: 4 bedrooms, 2 baths, eat in kitchen, on a Large lot. The open floor plan of this home is breathtaking. Ample space for entertainment. Extra large backyard is suited for entertaining guests. Work from home with a dedicated office or use it as a 4th bedroom with a closet. This house is ready to be made into a forever home. Builder is re-designing driveway for extra parking space and guest parking. Come and take a look!
- Type:
- Single Family
- Sq.Ft.:
- 2,490
- Status:
- Active
- Beds:
- 4
- Lot size:
- 0.2 Acres
- Year built:
- 2020
- Baths:
- 3.00
- MLS#:
- 20540946
- Subdivision:
- Bluebird Mdws Ph 3-5
ADDITIONAL INFORMATION
Home sweet home! This lovely house is spacious and charming. Featuring four bedrooms, three bathrooms with an office, you have all the room you need. A great floor plan for families with easy-to-maintain tile flooring in high-traffic areas and cozy carpet in the bedrooms. A generous formal dining area for family gatherings and ample island space for entertaining. The neighborhood is perfect for raising a family, with children playing outdoors and neighbors walking their dogs. Explore the neighborhood pond for fishing or head to the playground. Situated in the highly desirable Joshua ISD and just a quick 2-minute drive to Chisholm Trail Parkway. SELLER IS OFFERING $5,000 BUYER INCENTIVE WITH FULL ASK OFFER. BUYER CAN USE TO BUY DOWN THE RATE OR CLOSING COST!!
$484,500
108 Rock Dove Joshua, TX 76058
- Type:
- Single Family
- Sq.Ft.:
- 2,077
- Status:
- Active
- Beds:
- 4
- Lot size:
- 1.04 Acres
- Year built:
- 2023
- Baths:
- 3.00
- MLS#:
- 20541006
- Subdivision:
- Lakeside Estates
ADDITIONAL INFORMATION
Charming small town living with a spacious one acre lot home. This home is located close to the Chisholm Trail for quick access to Fort Worth for shopping, eateries and fun activities. Owners will enjoy an open concept floor plan, large living area for entertaining. Kitchen offers electric LG Appliances energy rated, stone like countertops, custom shaker style cabinets with lots of storage and decorative hardware. Covered Porch for enjoying outdoor living. Owner can retreat to a primary bedroom and bath with a garden tub, dual sinks, separate closets, custom closet trim out and decorative hardware and lighting stunning. Study or flex room to work from home. Lets make this your next home!
$519,500
111 Rock Dove Joshua, TX 76058
- Type:
- Single Family
- Sq.Ft.:
- 2,260
- Status:
- Active
- Beds:
- 3
- Lot size:
- 1.28 Acres
- Year built:
- 2023
- Baths:
- 2.00
- MLS#:
- 20541025
- Subdivision:
- Lakeside Estates-Phase 6
ADDITIONAL INFORMATION
Charming three bedroom two bath built by Phoenix Signature Builders, stunning finish outs through out this home. Spacious open concept floor plan great for relaxing and entertaining. Large covered patio to enjoy outdoor living. Kitchen features custom cabinets for maximizing storage, walk in pantry, stone like countertops and decorative hardware. Primary Bedroom were owner can retreat and unwind. The primary bath is a must see with split closets, garden tub, walk in shower, separate vanities and a linen closet for more storage. Builder has included a flex room for office area if owner desires or secondary living. Location is close to Fort Worth for fun shopping, eateries, and activities. This house will be ready Spring 2024 and ready for its new owner.
$509,500
112 Rock Dove Joshua, TX 76058
- Type:
- Single Family
- Sq.Ft.:
- 2,237
- Status:
- Active
- Beds:
- 4
- Lot size:
- 1.03 Acres
- Year built:
- 2023
- Baths:
- 3.00
- MLS#:
- 20540929
- Subdivision:
- Lakeside Estates Ph 6
ADDITIONAL INFORMATION
Phoenix Signature Builders has created a gem in the well sought out Godley area. This home features an open concept living, large covered patio to enjoy and entertain, oversized walk in pantry, decorative lighting, custom cabinets and much more. Kitchen upgraded with a double oven, shaker style custom cabinets to allow for lots of storage, quartz like countertops, as well as energy efficient appliances. New owner can enjoy a spacious primary bath to retreat to with a large walk in shower, quartz countertops, custom closet with built in cabinets. Wood like tile flooring through out the home, decorative hardware are a few of the finishing touches. The builder has installed a foam insulation barrier to promote a more energy efficient living space. This home is located in a quiet rural like area close to Fort Worth for shopping, activities and eateries, Godley also has a superior rated school district, and a small town charm that the owner can enjoy and relax.
$430,000
6037 Raspberry Lane Joshua, TX 76058
- Type:
- Single Family
- Sq.Ft.:
- 2,045
- Status:
- Active
- Beds:
- 3
- Lot size:
- 1 Acres
- Year built:
- 2023
- Baths:
- 2.00
- MLS#:
- 20536963
- Subdivision:
- Blackberry Springs Ph Iv
ADDITIONAL INFORMATION
The house will be sold with loveseat, carpet, and dining table and chairs. This is a beautiful property on ONE acre lot. New built with beautiful primary shower that has granite counter top, bathtub and separate shower. The Kitchen and mud room have custom built cabinetry. The kitchen features granite countertop, pantry, a gas range, dishwasher, and microwave. For flooring: tile flooring in living room, kitchen, bathroom, and carpet in the bedrooms and office area. The primary bedroom has bay windows which give you a beautify view to the backyard. The home has an office for all of your work from home needs. The closet lights in the home turn on automatically when the door is opened, giving it a nice touch. This home has an open space floor plan. Moving on to the back yard, we have a covered patio with recessed lighting and an over-head fan for the hot summers. This is a NEWLY constructed home on a ONE acre lot waiting for you to call it home! 1 year Builders Warranty.
$351,395
832 Waterford Way Joshua, TX 76058
- Type:
- Single Family
- Sq.Ft.:
- 2,218
- Status:
- Active
- Beds:
- 4
- Lot size:
- 0.17 Acres
- Year built:
- 2023
- Baths:
- 2.00
- MLS#:
- 20533531
- Subdivision:
- Cooper Valley
ADDITIONAL INFORMATION
QUICK MOVE-IN! HAVE A GORGEOUS NEW HOME BUILT by D.R. HORTON, AMERICA'S BUILDER at COOPER VALLEY in JOSHUA and JOSHUA ISD!! Offering CAPTIVATING FLOOR PLANS packed with a host of included features and high end finishes designed for every stage of life! Stunning Single Story 4 BEDROOM Garland Floorplan-Elevation A with OVER 2,200 sq ft and READY NOW!! Open concept Living, Dining and large Chef's Kitchen in the heart of the Home with big Island, Granite Countertops, Stainless Steel Whirlpool Appliances, electric range, and walk-in Pantry. Spacious Living and large main Bedroom at the rear of the Home with Quartz CT, 5 ft oversized Shower and Walk-in Closet. Designer Pkg including quartz CT in secondary bath, tiled Entry, Halls, Living, Dining and Wet areas plus Home is Connected Smart Home Technology. Covd back Patio, partial guttering, exterior coach lights, 6 ft fenced Backyard, Landscaping pkg & full Sprinkler System. Community Walking Trail, Sidewalk, Pond & just miles to two Lakes!
- Type:
- Single Family
- Sq.Ft.:
- 1,556
- Status:
- Active
- Beds:
- 3
- Lot size:
- 0.15 Acres
- Year built:
- 2000
- Baths:
- 2.00
- MLS#:
- 20529239
- Subdivision:
- Village Creek
ADDITIONAL INFORMATION
Welcome to this charming 3 bedroom, 2 bathroom home located in the desirable Joshua ISD area. This lovely property boasts numerous desirable features, including spacious walk-in closets, granite countertops, updated white cabinets and beautiful wood floors throughout. The welcoming front porch & covered back patio provides lots of space to entertain family & friends. The highlight of this home is the large primary bedroom with an en suite bathroom with dual sinks providing a private retreat for relaxation and comfort. Don't miss the opportunity to make this wonderful property your own and enjoy the perfect blend of style, comfort, and functionality in a sought-after location.
- Type:
- Single Family
- Sq.Ft.:
- 1,120
- Status:
- Active
- Beds:
- 3
- Lot size:
- 0.99 Acres
- Year built:
- 1982
- Baths:
- 2.00
- MLS#:
- 20525138
- Subdivision:
- Misty Hollow
ADDITIONAL INFORMATION
Investor's Dream! This rare opportunity presents an expansive property, boasting nearly a full acre of prime land. Nestled within nature's embrace, this listing features a strategically placed mobile home, offering both convenience and potential. The vast expanse provides endless possibilities for development or renovation, making it an ideal canvas for your investment vision. Seize the chance to capitalize on this unique offering, where space meets opportunity, and unlock the full potential of this promising real estate gem. Don't miss out on this investor special with boundless prospects on the horizon!
$410,000
1056 Wildwood Drive Joshua, TX 76058
- Type:
- Single Family
- Sq.Ft.:
- 2,432
- Status:
- Active
- Beds:
- 3
- Lot size:
- 0.17 Acres
- Year built:
- 2021
- Baths:
- 3.00
- MLS#:
- 20524935
- Subdivision:
- Wildwood
ADDITIONAL INFORMATION
MAY this be the perfect home for you! Motivated Seller! Impeccable one-owner like-new Antares home on a nice cul-de-sac with lovely view of community greenspace park in Wildwood neighborhood! This one story home feels brand new & is great for entertaining. The natural light is astounding! This 3 bedrooms & 2.5 baths home is perfect for you. Along with the open concept kitchen with an oversized island & living room with gorgeous fireplace, additional room features include formal dining, dedicated office (could be 4th bedroom), coffee bar, butler's pantry with plenty of storage, & upgrades galore. New roof in August 2023. The backyard has a great covered patio for relaxing & grilling out. Home is located in acclaimed Joshua ISD. Be close to the nightlife in Old Town Burleson, a short drive to downtown Fort Worth Stockyards via I35W & CTP, down the street from historic downtown Joshua, & a walk to the Joshua city park! USDA eligible home! Rental friendly! Come Visit Today!
$320,000
305 Bentley Drive Joshua, TX 76058
- Type:
- Single Family
- Sq.Ft.:
- 1,501
- Status:
- Active
- Beds:
- 3
- Lot size:
- 0.34 Acres
- Year built:
- 1987
- Baths:
- 2.00
- MLS#:
- 20524454
- Subdivision:
- Bentley Add
ADDITIONAL INFORMATION
Welcome home! This single-story charmer is nestled on a large lot walking distance from Elder Elementary! Situated in highly acclaimed, A-rated Joshua ISD, this property showcases a beautiful backyard covered patio & spacious interior. Enjoy entertaining with an open floor plan and exposed beam vaulted ceiling in the living room. This fully remodeled home has the feel and comfort of a brand new home: custom shaker cabinets, LED lighting, new energy efficient windows, granite counters, stainless steel appliances, new doors and hardware on each room, luxury vinyl plank floors, new roof, new HVAC, new water heater, and an insulated garage door. NO HOA! 1 outdoor storage shed.
$469,278
104 Goldfinch Road Joshua, TX 76058
Open House:
Saturday, 5/25 11:00-5:00PM
- Type:
- Single Family
- Sq.Ft.:
- 2,972
- Status:
- Active
- Beds:
- 4
- Lot size:
- 0.19 Acres
- Year built:
- 2023
- Baths:
- 3.00
- MLS#:
- 20519318
- Subdivision:
- Mockingbird Hills
ADDITIONAL INFORMATION
MLS# 20519318 - Built by Landsea Homes - Ready Now! ~ Experience a life of luxury and comfort in this stunning four-bedroom home, where every detail has been designed with relaxation in mind. The front porch sets the tone with its inviting and luxurious feel, leading to a grand foyer that divides a beautiful dining room on one side and a spacious study on the other. The heart of the home is the open-plan family room, perfect for gatherings with its warm and welcoming ambiance, thanks to the fireplace. The stainless steel appliances, spacious walk-in pantry, and granite countertops in the kitchen make meal preparation a breeze. The ownerâs suite is set off this grand living space, complete with a luxe ensuite, with twin sinks and a soaking tub. Ascending the staircase, there are three thoughtfully decorated guest bedrooms, each with easy access to the hall bath. And for some entertainment, a spacious game room awaits just down the hall!
Open House:
Saturday, 5/25 11:00-5:00PM
- Type:
- Single Family
- Sq.Ft.:
- 2,393
- Status:
- Active
- Beds:
- 3
- Lot size:
- 0.19 Acres
- Year built:
- 2024
- Baths:
- 3.00
- MLS#:
- 20517885
- Subdivision:
- Mockingbird Hills
ADDITIONAL INFORMATION
MLS# 20517885 - Built by Landsea Homes - Ready Now! ~ Wood Burning Tile Fireplace! Covered Patio! Double Door Study! Bonus Room! Wood Look Tile Flooring! The kitchen features a breakfast bar with bookshelves, gorgeous white cabinets, a huge pantry with a utility room built in, granite countertops, and stainless-steel appliances. The chef of the family will certainly enjoy cooking in this space. Designed with relaxation in mind, the adjoined master bathroom is complete with a dual sink vanity, a large garden tub with a ledge, a separate walk-in shower with a seat, a linen closet, and a spacious walk-in closet. Two additional bedrooms with linen closets are in their wing with direct access to a full bathroom. Upstairs is a second-level bonus room with an attached powder room. This flexible floor plan offers the ability to alter this space to suit your everyday needs!!
Open House:
Saturday, 5/25 11:00-5:00PM
- Type:
- Single Family
- Sq.Ft.:
- 2,461
- Status:
- Active
- Beds:
- 4
- Lot size:
- 0.2 Acres
- Year built:
- 2024
- Baths:
- 3.00
- MLS#:
- 20517317
- Subdivision:
- Silo Mills
ADDITIONAL INFORMATION
MLS# 20517317 - Built by Landsea Homes - Ready Now! ~ This two-story four-bedroom home in Silo Mills is a showstopper that's perfect for entertaining family and friends. The foyer leads to a stunning guest bedroom as well as a full bathroom and formal dining room, creating the perfect atmosphere for entertaining. The kitchen is stocked with quartz countertops, plenty of cupboard space, and stainless steel appliances. Secluded on the first floor is the master suite, creating an oasis of relaxation at the end of the day. The bath is separated by double doors and includes a dual vanity, garden tub, and a spacious walk-in closet. Heading upstairs, you'll be delighted to find even more. The game room is sure to provide lots of enjoyment for playtime and crafting projects. Outside the game room are two additional bedrooms with walk-in closets and quick access to a full bathroom!!
$402,395
530 Jolie Court Joshua, TX 76058
- Type:
- Single Family
- Sq.Ft.:
- 2,691
- Status:
- Active
- Beds:
- 4
- Lot size:
- 0.21 Acres
- Year built:
- 2024
- Baths:
- 3.00
- MLS#:
- 20514980
- Subdivision:
- Cooper Valley
ADDITIONAL INFORMATION
GORGEOUS NEW HOME BUILT BY by D.R. HORTON, AMERICA'S BUILDER at COOPER VALLEY in JOSHUA and JOSHUA ISD!! Captivating two Story 4-3-2 Jackson Floorplan-Elevation A, on CORNER LOT, with estimated February completion. Study, open concept Living, Dining and large Chef's Kitchen with Island, Quartz Countertops, Stainless Steel Appliances, electric range, and Walk-in Pantry. Spacious Living and large Primary Bedroom at the rear of the Home with 5 foot oversized Shower, linen and Walk-in Closet. Large Game room and two Bedrooms up with Guest Bedroom and full Bath down. Quartz top Vanities in Baths, Interior Pkg including tiled Entry, Hall, Living, Dining, Kitchen and Wet areas plus Home is Connected Smart Home Technology. Covered back Patio, partial gutters, frt ext coach lights, Garage Door Opener, 6 ft privacy fenced backyard, Landscaping Pkg, full Sprinkler System & more! Community Walking Trail, Sidewalk & Pond. Minutes from Burleson, Shops, Grocery, Medical and just miles from two Lakes!
$364,980
800 Waterford Way Joshua, TX 76058
- Type:
- Single Family
- Sq.Ft.:
- 2,395
- Status:
- Active
- Beds:
- 4
- Lot size:
- 0.23 Acres
- Year built:
- 2023
- Baths:
- 2.00
- MLS#:
- 20514970
- Subdivision:
- Cooper Valley
ADDITIONAL INFORMATION
AVAILABLE FOR A QUICK MOVE-IN!! GORGEOUS NEW HOME by D.R. HORTON AMERICA'S BUILDER at COOPER VALLEY in JOSHUA and JOSHUA ISD! Offering CAPTIVATING FLOOR PLANS packed with a host of included features and high end finishes designed for every stage of life! Stunning Single Story 4 BEDROOM Holden Floorplan-Elevation B, on CORNER LOT, READY NOW! Home features a Study, open concept Living, Dining and large Chef's Kitchen in the heart of the Home with big Island, Quartz CT, SS Appliances, elec Range, and big W-I Pantry. Spacious Living and lrg Primary Bedroom at the rear of the Home with 5 ft over sized Shower and W-I Closet. Designer Pkg including tiled Entry, Halls, Living, Dining, Wet areas plus Home is Connected Smart Home Technology. Covd back Patio, partial gutters, ext coach lights, 6 ft fenced Backyard, Landscaping Pkg, full Sprinkler System, Garage Door Opener and more! Community Walking Trail, Sidewalk & Pond. Minutes from Burleson, Shops, Grocery, Medical & just miles from 2 Lakes!
$354,745
525 Jolie Court Joshua, TX 76058
- Type:
- Single Family
- Sq.Ft.:
- 2,115
- Status:
- Active
- Beds:
- 4
- Lot size:
- 0.17 Acres
- Year built:
- 2024
- Baths:
- 2.00
- MLS#:
- 20514931
- Subdivision:
- Cooper Valley
ADDITIONAL INFORMATION
GORGEOUS NEW HOME by D.R. HORTON AMERICA'S BUILDER at COOPER VALLEY in JOSHUA and JOSHUA ISD! Offering CAPTIVATING FLOOR PLANS packed with a host of included features and high end finishes designed for every stage of life! Stunning Single Story 4 BEDROOM Eureka Floorplan-Elevation B with an estimated February completion. Open concept Living, Dining and large Chef's Kitchen in the heart of the Home with big Island, Quartz Countertops, Stainless Steel Appliances, electric range, and walk-in Pantry. Spacious Living and large Primary Bedroom at the rear of the Home with Quartz CT, 5 ft oversized Shower and Walk-in Closet. Designer Pkg including Quartz countertops in secondary bath, tiled Entry, Halls, Living, Dining and Wet areas plus Home is Connected Smart Home Technology. Covered back Patio, partial guttering, ext coach lights, Garage Door Opener, 6 ft fenced Backyard, Landscaping pkg, full Sprinkler System and more! Community Walking Trail, Sidewalk, Pond and just miles from two Lakes!
$499,000
164 Rock Dove Joshua, TX 76058
- Type:
- Single Family
- Sq.Ft.:
- 2,263
- Status:
- Active
- Beds:
- 4
- Lot size:
- 1.24 Acres
- Year built:
- 2021
- Baths:
- 3.00
- MLS#:
- 20514482
- Subdivision:
- Lakeside Estates - Ph Six
ADDITIONAL INFORMATION
164 Rock Dove offers a perfect blend of spacious living & cozy warmth sitting on 1.24 acres Step inside to discover an inviting open-concept design with a well equipped kitchen featuring sleek appliances & stylish cabinetry. Windows flood the space with natural light creating an inviting atmosphere throughout. Comprised of a primary suite and one bedroom downstairs & two cozy bedrooms each offering a private retreat for relaxation. The master suite is a haven of tranquility complete with an en-suite bathroom & ample closet space that leads into the laundry room. The additional downstairs bedroom provides flexibility for guests, a home office, or a creative space to suit your lifestyle. The expansive backyard offers endless possibilities for outdoor activities, gardening or creating your own oasis. Whether you're starting a new chapter or expanding your family this house promises a lifestyle where every detail has been considered to create a home that is both functional and inspiring.
- Type:
- Single Family
- Sq.Ft.:
- 3,234
- Status:
- Active
- Beds:
- 3
- Lot size:
- 19.78 Acres
- Year built:
- 1999
- Baths:
- 3.00
- MLS#:
- 20511816
- Subdivision:
- Joshua Plaza
ADDITIONAL INFORMATION
Gated entry and long private circular drive lead to a spacious two-story home nestled among large shade trees and surrounded by nearly 20 parklike acres of enjoyment. You will appreciate the peace and quiet this country retreat offers while still having the convenience of being near Chisholm Trail Pkwy and just 20 minutes from Ft Worth. Enjoy the mornings and evenings on large front and back covered porches with family and friends and take advantage of all the space for pets, projects and parking complete with storage shed and multiple outbuildings and pens. Special amenities include an efficiency apartment over the 3 car garage for extended family or guests and electric and water already available on the back acreage. The home offers over 3200 sq ft of open floor plan centered around a large stone fireplace. The additional study-office and upstairs bonus room provide plenty of extra living area to raise a family. Options are nearly endless to make this your own country paradise.

The data relating to real estate for sale on this web site comes in part from the Broker Reciprocity Program of the NTREIS Multiple Listing Service. Real estate listings held by brokerage firms other than this broker are marked with the Broker Reciprocity logo and detailed information about them includes the name of the listing brokers. ©2024 North Texas Real Estate Information Systems
Joshua Real Estate
The median home value in Joshua, TX is $204,900. This is higher than the county median home value of $193,200. The national median home value is $219,700. The average price of homes sold in Joshua, TX is $204,900. Approximately 65.59% of Joshua homes are owned, compared to 21.22% rented, while 13.19% are vacant. Joshua real estate listings include condos, townhomes, and single family homes for sale. Commercial properties are also available. If you see a property you’re interested in, contact a Joshua real estate agent to arrange a tour today!
Joshua, Texas 76058 has a population of 6,800. Joshua 76058 is less family-centric than the surrounding county with 33.26% of the households containing married families with children. The county average for households married with children is 36.01%.
The median household income in Joshua, Texas 76058 is $58,555. The median household income for the surrounding county is $60,458 compared to the national median of $57,652. The median age of people living in Joshua 76058 is 35.7 years.
Joshua Weather
The average high temperature in July is 93.6 degrees, with an average low temperature in January of 33.5 degrees. The average rainfall is approximately 36.1 inches per year, with 0.5 inches of snow per year.
