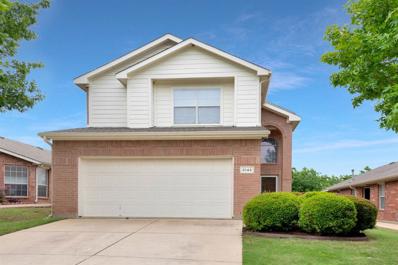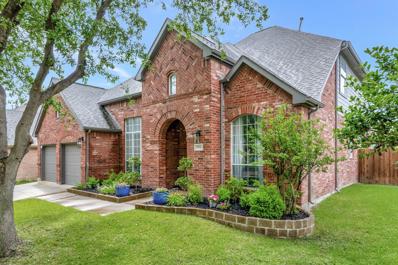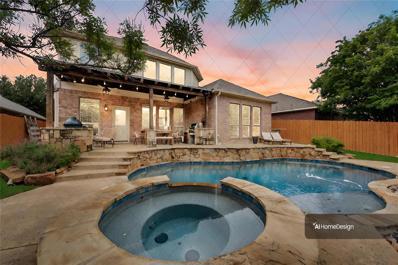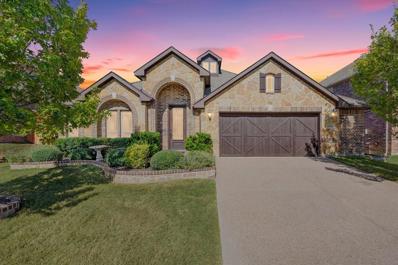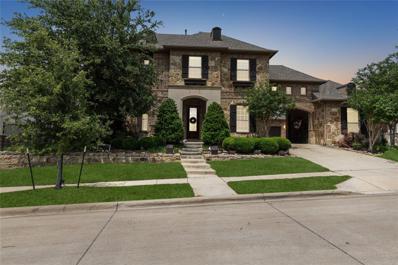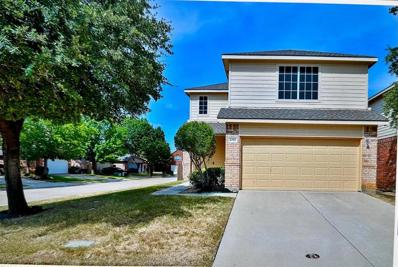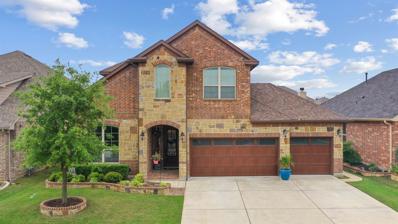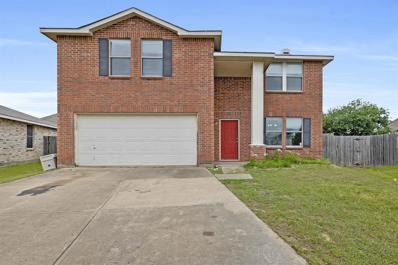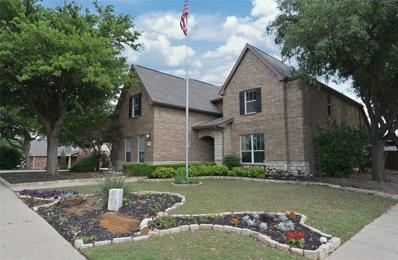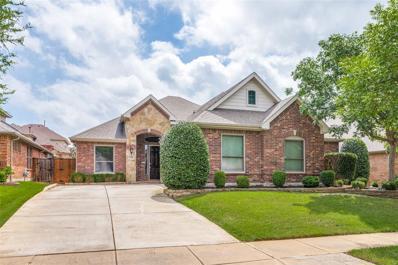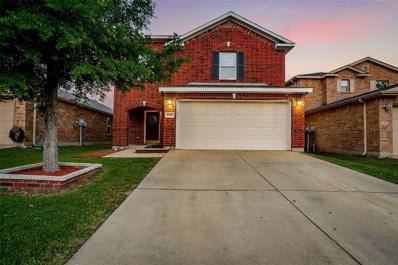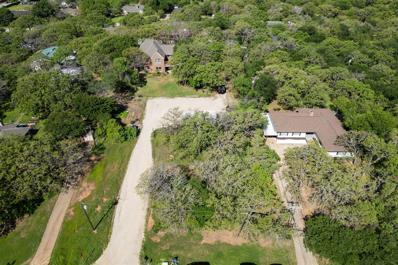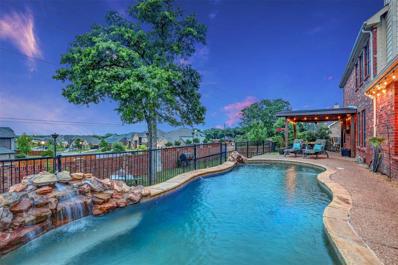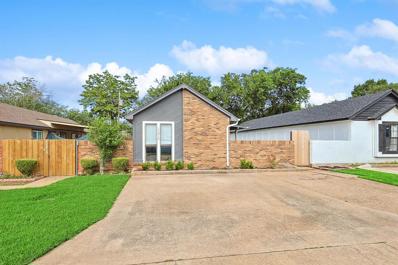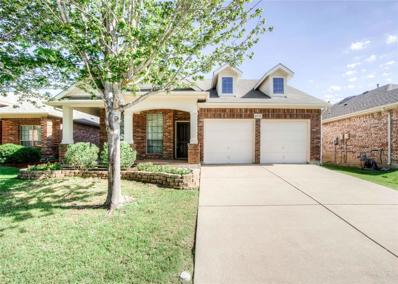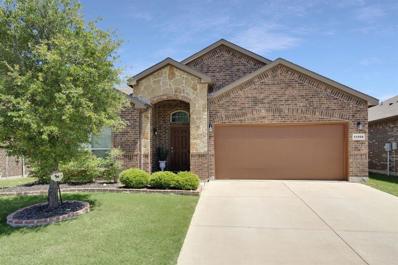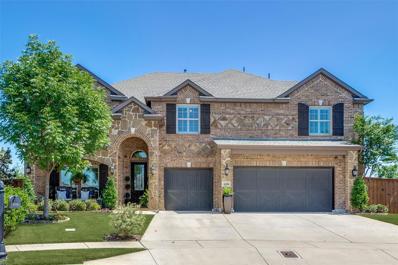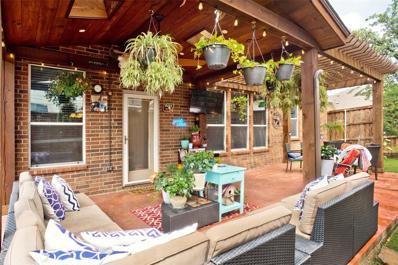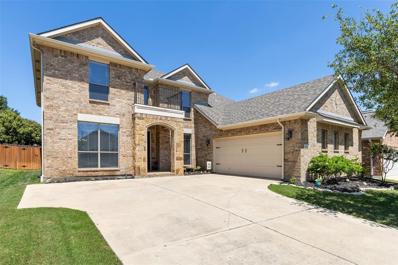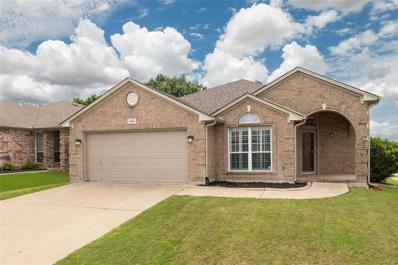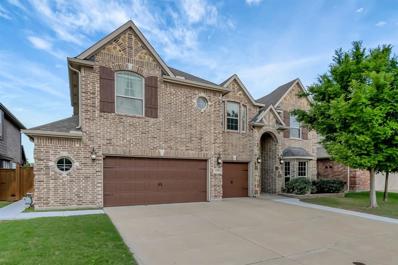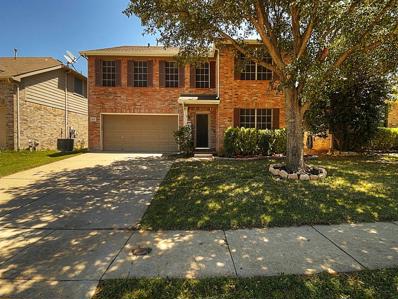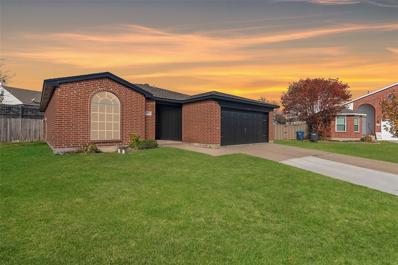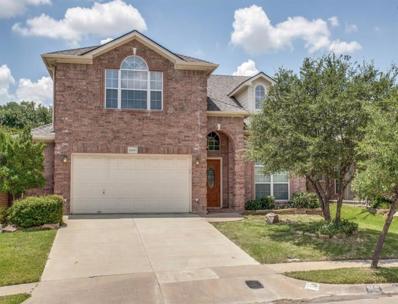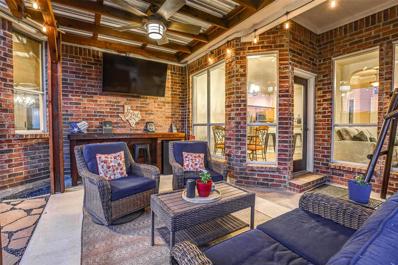Keller TX Homes for Sale
- Type:
- Single Family
- Sq.Ft.:
- 1,741
- Status:
- NEW LISTING
- Beds:
- 3
- Lot size:
- 0.11 Acres
- Year built:
- 2006
- Baths:
- 3.00
- MLS#:
- 20612325
- Subdivision:
- Villages Of Woodland Spgs W
ADDITIONAL INFORMATION
Well maintained Villages of Woodland Springs home with spacious backyard and walking distance to Caprock Elementary and Timber Creek High School. 3 Bedroom 2.5 bath home with an upstairs landing area that could be used as a game space or office. Don't let the square footage fool you. This home is efficiently designed to maximize space and allow room for everyone. Roof and Water Heater both replaced in 2021. Refrigerator stays with an acceptable offer.
- Type:
- Single Family
- Sq.Ft.:
- 3,169
- Status:
- NEW LISTING
- Beds:
- 4
- Lot size:
- 0.2 Acres
- Year built:
- 2001
- Baths:
- 4.00
- MLS#:
- 20603411
- Subdivision:
- Heritage Add
ADDITIONAL INFORMATION
Come see this gorgeous meticulously maintained home nestled in Fort Worth's highly sought after Heritage subdivision. This home generously offers an updated and upgraded interior with accent walls, crown molding, new paint, with contemporary flooring and lighting choices. This home has 4 bedrooms, 3.5 baths, 3 car tandem garage with 2 living and 2 dining areas as well as a giant gameroom. One of the upstairs bedrooms has an ensuite bathroom! The kitchen has stainless steel appliances, a double oven with convection option, dishwasher, breakfast bar, eat-in kitchen and direct access to the formal dining area. Outside you will find the gorgeous sunning pool-spa with waterfall features, covered patio and extended concrete for laying out and gate access. The exterior has new paint, new HVAC and a new roof coming soon! Walking distance to Betty Perot Elem, walking trails, community pools, clubhouse, minutes from HEB, dining and entertainment.
- Type:
- Single Family
- Sq.Ft.:
- 2,763
- Status:
- NEW LISTING
- Beds:
- 5
- Lot size:
- 0.14 Acres
- Year built:
- 2001
- Baths:
- 3.00
- MLS#:
- 20593490
- Subdivision:
- Crawford Farms Add
ADDITIONAL INFORMATION
What a remarkable home! With soaring ceilings, a well-appointed kitchen featuring Granite Countertops, Stainless Steel Appliances, Updated Tile, Custom Cabinets, and a spacious Pantry, it's a chef's delight. The family room offers a view of the stunning backyard pool and outdoor kitchen, complete with a built-in grill and green egg. The Saltwater Pool and spa create a year-round oasis for relaxation and entertainment. Two full baths downstairs and a convertible front room offer flexible living arrangements. Upstairs, the secondary bedrooms are generously sized, while downstairs, elegant Wood Floors add warmth and sophistication. Meticulously maintained, this home promises a pristine living environment.
- Type:
- Single Family
- Sq.Ft.:
- 2,444
- Status:
- Active
- Beds:
- 3
- Lot size:
- 0.18 Acres
- Year built:
- 2015
- Baths:
- 2.00
- MLS#:
- 20611491
- Subdivision:
- Steadman Farms
ADDITIONAL INFORMATION
Welcome home to Steadman Farms! This beautifully cared for home is located in the prestigious Keller Independent School District. Interior features include: 3 bedrooms, 2 full bathrooms, formal dining room, hardwood floors and matching granite throughout. The spacious kitchen includes a large island, gas stovetop, walk-in pantry and dining area. Youâll be all set for summertime. The backyard boasts a covered patio, exquisite pool and firepit, seating area. This property checks all of the boxes. Schedule a showing today.
- Type:
- Single Family
- Sq.Ft.:
- 4,204
- Status:
- Active
- Beds:
- 5
- Lot size:
- 0.28 Acres
- Year built:
- 2014
- Baths:
- 6.00
- MLS#:
- 20603363
- Subdivision:
- Heritage North Add
ADDITIONAL INFORMATION
Breathtaking 5 bedroom, 5.5 bath Fort Worth home filled with modern elegance ready for you to call your own! Soaring ceilings and large windows allow the home to be filled with natural light! Stunning formal dining room with built-ins. French doors lead to the comfortable home office. The inviting living room with a vaulted beamed ceiling and stately fireplace sits at the heart of the home. The large kitchen offers built-in stainless steel appliances, an island with seating, granite counters, a butler's pantry, designer lighting, and ample storage space. The oversized downstairs primary bedroom boasts an ensuite bath with a separate shower, soaking tub, separate vanities, and a walk-in closet. Spacious secondary bedrooms share the second floor with a family room. Don't miss the media room and mother-in-law suite tucked away on the first floor. The backyard evokes the feeling of being on vacation with a covered patio, sparkling pool, scupper waterfalls, and firepit. Well maintained HVAC
$369,000
2701 Lynx Lane Fort Worth, TX 76244
- Type:
- Single Family
- Sq.Ft.:
- 1,940
- Status:
- Active
- Beds:
- 4
- Lot size:
- 0.11 Acres
- Year built:
- 2005
- Baths:
- 3.00
- MLS#:
- 20609634
- Subdivision:
- Villages Of Woodland Spgs W
ADDITIONAL INFORMATION
Fully updated with new neutral paint throughout and new carpet, along with New Luxury wood look Vinyl Planks Flooring. Currently rented to Tenants until January 2025. Huge living room with wood burning fireplace. Stainless steel appliances along with Breakfast Bar. Refrigerator to be included with the house purchase. Walk in Pantry. Large Master Bedroom with walk in closet. Master Bathroom Offers Garden Bath Tub. Extra room upstairs to be used as 2nd Living room or a Game Room. Huge fully fenced backyard for outdoor activity. Villages of woodland springs Homeowner association offers Community Pool, club House, splash pad, sand volleyball, Tennis courts, walking an Biking Trails. parks and much more. Awesome location with easy access to highways, shopping, schools and Dining nearby.
- Type:
- Single Family
- Sq.Ft.:
- 2,895
- Status:
- Active
- Beds:
- 4
- Lot size:
- 0.17 Acres
- Year built:
- 2015
- Baths:
- 3.00
- MLS#:
- 20610879
- Subdivision:
- Sanctuary At Bear Crk
ADDITIONAL INFORMATION
Stunning private oasis right in your own back yard! 2 story, immaculately maintained home w open concept living & kitchen area w granite island, ss appliances, 5 burner gas cooktop, breakfast nook, bar seating & formal dining area for easy entertaining. The primary suite & 1 guest bedroom & bath on the lower level & 2 generously sized guest bedrooms, a shared full bath & huge bonus room occupy the 2nd floor. Expansive decked attic for extended inside storage & dedicated office downstairs for home based business work. Huge primary suite w 11' coffered ceilings & en suite bath w soaking tub, lg shower w bench & huge closet. Saltwater, heated pool & pergola provide hours of enjoyment. Water features, separate hot tub, tanning ledge & 2 bench areas equal fun central & the Blaze grill, bar counter area & mini fridge allow you to show off your grilling skills in between swim breaks. This home is exquisite. Enjoy nearby amenities such as trails, parks, shopping, restaurants & entertainment.
- Type:
- Single Family
- Sq.Ft.:
- 2,231
- Status:
- Active
- Beds:
- 3
- Lot size:
- 0.16 Acres
- Year built:
- 2003
- Baths:
- 3.00
- MLS#:
- 20607895
- Subdivision:
- Vineyards At Heritage The
ADDITIONAL INFORMATION
Uncover the potential of this spacious two-story brick home! Nestled in a tranquil neighborhood, this residence offers room for living and entertaining. Step inside to discover an inviting open layout, where the spacious living areas seamlessly flow into one another, ideal for both entertaining guests and everyday living. All bedrooms and extra living space are upstairs, with walk-in closets for added convenience. With its unbeatable combination of classic brick, spacious interiors, and expansive outdoor living spaces, this home is not just a place to live but a place to thrive. The bare bones are all there, only needs some TLC to make it a perfect fit! Don't miss your chance to make it yours!
- Type:
- Single Family
- Sq.Ft.:
- 3,821
- Status:
- Active
- Beds:
- 4
- Lot size:
- 0.31 Acres
- Year built:
- 2004
- Baths:
- 3.00
- MLS#:
- 20603693
- Subdivision:
- Villages Of Woodland Spgs
ADDITIONAL INFORMATION
GORGEOUS 2 STORY on CORNER, CUL-DE-SAC with 40 x 20 POOL & SPA in one of the highest points of VILLAGES OF WOODLAND SPRINGS!! Built by Village Builders and LOADED with CUSTOM DETAIL! An Entertainer's Dream! Two Pergolas, extended back Patio, 12 Volt programable variable speed Pool lighting~plus~extended Driveway and addtl' side gated parking, perfect for Boat Storage! Hand scraped hardwood Floors, Knotty Pine Beamed Ceilings with speakers, double Crown Moulding, Corner Stone floor to ceiling Fireplace, Stone accent wall, Breakfast Bar and arch over Cooktop. New Carpet being installed 5-14-24!! Granite CT, SS Appliances, huge Island, glass front Cabinetry and Butlers Pantry. Two Dining areas, split level Oak Staircase with Tile Risers and wrought Iron Balusters. Office with Coffered Ceiling, French Doors and Built-ins. Large Game & Media Room, B-I Desk*plus*Downstairs Guest Bedroom, full Bath and Owner's Suite with corner jetted Tub, two Vanities, oversized Shower, W-I Closet and more!
- Type:
- Single Family
- Sq.Ft.:
- 2,466
- Status:
- Active
- Beds:
- 4
- Lot size:
- 0.17 Acres
- Year built:
- 2008
- Baths:
- 3.00
- MLS#:
- 20608153
- Subdivision:
- Heritage Add
ADDITIONAL INFORMATION
A Military Family lives here so you can be assured, this is a Perfectly Maintained and Well-Loved Home in a very quiet neighborhood. 4 Bedrooms arranged in a 3-way split. There are 2.5 Baths. This home has a great, Open Feeling. The Living Room features a Stone Corner Fireplace. The Kitchen has an Oversized Skylight that allows tons of Natural Light in without the heat. The Open Kitchen also features an Island, Double Ovens and a Gas Cooktop. The Separate Formal Dining Room and Study are off of the Foyer which features several arched Openings. The Backyard is private and offers a Beautifully Landscaped and Maintained Space with both a Covered and Expansive Open Patio. Don't Miss this Jewel. ***Don't miss the Lift in the Garage that Easily Accesses the Attic.***
- Type:
- Single Family
- Sq.Ft.:
- 2,062
- Status:
- Active
- Beds:
- 3
- Lot size:
- 0.12 Acres
- Year built:
- 2011
- Baths:
- 3.00
- MLS#:
- 20607481
- Subdivision:
- Valley Brook
ADDITIONAL INFORMATION
Welcome to this charming two story home that offers a perfect blend of warmth, comfort, and functionality in the heart of Valley Brook! An open floor plan seamlessly connects the living, dining, and kitchen areas. Entertain with ease in a spacious living room with a cozy wood burning fireplace surrounded by stunning tile work. The kitchen is a chef's delight, boasting ample cabinet space, granite countertops, and barstool seating, making meal prep and casual dining a breeze! The primary bathroom comes equipped with new LVP, a large walk in closet, soaking tub, separate shower, and dual sinks, providing a spa like experience daily. Upstairs, the split bedrooms ensure privacy and comfort for all, each boasting ceiling fans and plush carpeting. Outside, enjoy the spacious private backyard, with an additional storage shed, or you can step into a world of convenience the HOA offers including a community pool, basketball half court, or playground, ensuring endless entertainment for everyone!
$649,900
96 Drover Drive Fort Worth, TX 76244
- Type:
- Single Family
- Sq.Ft.:
- 3,189
- Status:
- Active
- Beds:
- 6
- Lot size:
- 0.98 Acres
- Year built:
- 2007
- Baths:
- 4.00
- MLS#:
- 20607305
- Subdivision:
- Ranchette Estates
ADDITIONAL INFORMATION
Discover this desirable 6-bedroom home on nearly an acre in North Fort Worth. Its versatile layout includes an open kitchen and two spacious dining areas, perfect for entertaining. The kitchen boasts granite counters, custom cabinets, and a light and bright breakfast room. The private master suite features an en suite bath, walk-in closet, and access to a large deck overlooking the property. Enjoy mature trees and no HOA in this established neighborhood. Plus, it's conveniently close to downtown Keller for shopping and dining!
- Type:
- Single Family
- Sq.Ft.:
- 3,437
- Status:
- Active
- Beds:
- 4
- Lot size:
- 0.3 Acres
- Year built:
- 2004
- Baths:
- 4.00
- MLS#:
- 20596942
- Subdivision:
- Villages Of Woodland Spgs
ADDITIONAL INFORMATION
Don't miss out on this amazing home located in The prestigous area of The Villages Of Woodland Springs. Oasis split level yard with pool and double patios opening to living and second private access from primary bedroom. Amazing views from backyard offering opportunities to view Fourth of July fireworks or anual air show from your own pool. Open floor plan features granite counters, island, double oven, white kitchen cabinets, extensive hardwood flooring, ceramic tile and so much more...Flex space downstairs could be 2nd office, formal dining, or 3rd living space that can be closed off by custom barn doors. Private front office also with custom barn doors. Owners suite is on main level with all secondary bedrooms upstairs. Gameroom, study, computer niche, recessed lighting, and walk in closets.Community has several pools, playgrounds, basketball courts and walking trails throughout.Easy access to airport and conveniently located near shopping, dining, and entertainment.In Keller ISD
- Type:
- Single Family
- Sq.Ft.:
- 1,253
- Status:
- Active
- Beds:
- 3
- Lot size:
- 0.09 Acres
- Year built:
- 1983
- Baths:
- 2.00
- MLS#:
- 20594532
- Subdivision:
- Pine Tree Estates #2
ADDITIONAL INFORMATION
**SELLER IS OFFERING $5000 TOWARD BUYER PAID CONCESSIONS** Welcome Home! KELLER ISD home has been freshly painted; has 3-beds, 2-baths & is ready for YOU! Nestled in the Pine Tree community, this home is conveniently located to schools, shopping, gyms, restaurants and SO much more! See for yourself how this home has been cared for and loved. Roof replaced, gutters added and some windows replaced in 2021; HVAC replaced, vinyl flooring installed and window coverings added in 2022; replaced entry gate and main cold water line in 2023; replaced dishwasher and repaired main hot water line in 2024 - just to name a few of the improvements! The floor plan is an open concept with a spacious living_family room and is adjacent to an eat-in kitchen and the bedrooms are split for added privacy. The primary suite also has its own patio access. Enjoy a private side and backyard to gather as well as a nice sized covered patio for entertaining. See this charming home today! Location!!
- Type:
- Single Family
- Sq.Ft.:
- 1,855
- Status:
- Active
- Beds:
- 3
- Lot size:
- 0.13 Acres
- Year built:
- 2008
- Baths:
- 2.00
- MLS#:
- 20606891
- Subdivision:
- Villages Of Woodland Spgs West
ADDITIONAL INFORMATION
Keller ISD: This gorgeously maintained home is located in the Village of Woodland Spring and offers access to 6 community pools, tennis courts, basketball courts, soccer fields, baseball fields, walking trails, and jogging trails. Conveniently situated near DFW Airport, this home boasts all-new laminate flooring, new carpeting, fresh paint, 18-inch tile in all wet areas, rounded corners, granite countertops, and stainless steel appliances. With an open floor plan, the house is in excellent condition and enjoys a great location close to Alliance Airport and TMS. Additionally, it features a nice-sized backyard.
- Type:
- Single Family
- Sq.Ft.:
- 1,953
- Status:
- Active
- Beds:
- 3
- Lot size:
- 0.12 Acres
- Year built:
- 2015
- Baths:
- 2.00
- MLS#:
- 20604057
- Subdivision:
- Rolling Meadows East
ADDITIONAL INFORMATION
Beautiful 3 bedroom 2 bathroom house home with a flex room in the front that can be an office or additional living area. Located in Keller ISD and close to shopping and dining. Wood look flooring all over, tile in kitchen and wet areas and carpet in the bedrooms. Kitchen has abundance of cabinetry and has an island which provides an additional eating space. New microwave and stove. Living room has a wood burning fireplace and a decorative tray ceiling. Split bedrooms for privacy. Master bathroom has a big closet and separate shower and tub. The covered patio is great for entertaining and good size backyard for all the family gatherings. This home is ready for a new family to make memories in. Buyer and buyers agent to verify all information herein.
- Type:
- Single Family
- Sq.Ft.:
- 3,917
- Status:
- Active
- Beds:
- 5
- Lot size:
- 0.34 Acres
- Year built:
- 2017
- Baths:
- 4.00
- MLS#:
- 20598648
- Subdivision:
- Steadman Farms
ADDITIONAL INFORMATION
Gorgeous drive up gives way to a stunning home nestled in the desirable Steadman Farms Community within Keller ISD. This gem boasts 5 spacious bedrooms, each with walk-in closets, & 3.5 well-appointed bathrooms. The heart of the home, a gourmet dine-in kitchen, is adorned with stainless steel appliances, double ovens, a walk-in pantry, & oversized island. The living room features vaulted ceilings, a magnificent stone wall fireplace, & designer chandelier. The master suite is a true retreat that showcases a custom ceiling, matching barn door entry to the master bathroom with a garden tub, separate shower, & walk-in closet. The home also includes a dedicated office, formal dining, media room, & game room for endless entertainment. Step outside to a breathtaking backyard oasis, complete with a pool, hot tub, built in tequila table, & a large tanning ledge, all set on an oversized lot. Don't miss this opportunity to make this dream home your reality. Schedule a viewing today!
Open House:
Saturday, 5/18 11:00-1:00PM
- Type:
- Single Family
- Sq.Ft.:
- 4,636
- Status:
- Active
- Beds:
- 5
- Lot size:
- 0.15 Acres
- Year built:
- 2007
- Baths:
- 4.00
- MLS#:
- 20600627
- Subdivision:
- Wilshire Valley
ADDITIONAL INFORMATION
This 5 bedrm, 4 bath masterpiece is refined and functional! Boost your productivity with not just one, but TWO inviting and dedicated home offices. No longer will you need to share a space enjoy the luxury of separate work areas tailored to your needs! Entertain with style in the formal dining room, serving from the butler's pantry that connects to a spacious and well-appointed kitchen, the heart of this home! Upstairs discover three generously sized secondary rooms, 2 full baths, a Texas-sized primary retreat, second living AND well-equipped media room providing endless entertainment! Incredibly inviting and low-maintenance backyard is a retreat, perfect for quietly sipping morning coffee or unwinding at days end under the detailed pergola with added lighting and fans, provides year-round enjoyment. Privacy is ensured with a fence, while stepping stones lead to a storage shed amidst meticulously landscaped gardens. Deep garage*Corner lot*AC, Hot water heater replaced in recent 5 yrs
- Type:
- Single Family
- Sq.Ft.:
- 3,333
- Status:
- Active
- Beds:
- 5
- Lot size:
- 0.17 Acres
- Year built:
- 2007
- Baths:
- 4.00
- MLS#:
- 20602200
- Subdivision:
- Crawford Farms Add
ADDITIONAL INFORMATION
This stunning residence boasts a flawless floor plan designed for modern living, offering 4 bedrooms, 3.5 bthrms, an office or optional 5th bdrm, and a formal living and dining space. Contemporary and modern finishes throughout with natural light streaming through large windows, illuminating the beautiful wood floors and modern paint colors. Spacious family rm with a gas starting fireplace and soaring ceilings. Stunning kitchen with granite countertops, updated tile backsplash, white cabinets, stainless steel appliances, and gas stove. An abundance of extra storage spaces and oversized closets found throughout the home. Upstairs, a large game rm offers endless possibilities for entertainment. The primary bathroom is complete with a soaking tub, separate shower, and dual vanities. Community amenities include a pool, park, walking paths, and playgrounds, providing endless opportunities for outdoor recreation and enjoyment. Keller ISD
- Type:
- Single Family
- Sq.Ft.:
- 1,970
- Status:
- Active
- Beds:
- 3
- Lot size:
- 0.15 Acres
- Year built:
- 2003
- Baths:
- 2.00
- MLS#:
- 20603998
- Subdivision:
- Trace Ridge Add
ADDITIONAL INFORMATION
Welcome home in the highly desirable Trace Ridge Subdivision in Keller ISD! This charming home offers the perfect blend of comfort and functionality. Situated on a coveted corner lot, this 3 bedroom, 2 bath gem boasts ample space for families to thrive. Step inside to discover a thoughtfully designed layout, featuring a separate study and dining room, ideal for remote work or hosting gatherings with loved ones. The spacious living area provides a cozy retreat for relaxation, complete with abundant natural light streaming in through large windows covered with plantation shutters. Prepare to be impressed by the well-appointed kitchen, equipped with modern appliances, plenty of storage, making meals a breeze. Located in the highly acclaimed Keller ISD, this home ensures access to top-tier education for your children. With its desirable location and exceptional features, this home offers the epitome of suburban living.
Open House:
Saturday, 5/18 2:00-4:00PM
- Type:
- Single Family
- Sq.Ft.:
- 3,818
- Status:
- Active
- Beds:
- 5
- Lot size:
- 0.18 Acres
- Year built:
- 2014
- Baths:
- 4.00
- MLS#:
- 20601807
- Subdivision:
- Steadman Farms
ADDITIONAL INFORMATION
Welcome Home! As you step inside, you're greeted by soaring ceilings and gorgeous wood floors that guide you through the spacious main living areas. The thoughtfully designed floor plan leaves nothing to be desired, offering 5 bedrooms, 4 baths, an office, and formal living and dining rooms. Upstairs, a haven for entertainment awaits with a spacious media room, and a game room for endless fun. The heart of the home is the stunning kitchen, a chef's dream featuring double ovens, a large center island, butler's pantry, and an oversized walk-in pantry. The oversized family room is a cozy retreat, highlighted by a stunning floor-to-ceiling gas fireplace. Enjoy the convenience of being close to the community park and pool, as well as easy access to freeways, shopping, dining, and entertainment. This home is zoned for the highly regarded Keller ISD, offering top-notch education opportunities. Don't miss your chance to live the luxury lifestyle you've always dreamed of in Steadman Farms.
Open House:
Saturday, 5/18 1:00-3:00PM
- Type:
- Single Family
- Sq.Ft.:
- 3,052
- Status:
- Active
- Beds:
- 4
- Lot size:
- 0.12 Acres
- Year built:
- 2003
- Baths:
- 3.00
- MLS#:
- 20603443
- Subdivision:
- Harvest Ridge Add
ADDITIONAL INFORMATION
Family home in a great location in Keller! If you are looking for a home large enough for your family, here you go. This stunning home is conveniently located near Highway 170, offering easy access to nearby amenities and attractions. With 4 spacious bedrooms and 2.5 baths, this home is perfect for a growing family looking for comfort and space. The open floor plan allows for seamless flow between the kitchen, dining, and living areas, providing a great space for entertaining guests or spending quality time with loved ones. The backyard has a great covered patio to sit and watch the kids play in the backyard. There is a community pool, playground and hiking trails for you to enjoy as well. This home has so much to offer that you need to see it for yourself.
- Type:
- Single Family
- Sq.Ft.:
- 1,400
- Status:
- Active
- Beds:
- 3
- Lot size:
- 0.17 Acres
- Year built:
- 2000
- Baths:
- 2.00
- MLS#:
- 20604071
- Subdivision:
- Stone Manor Add
ADDITIONAL INFORMATION
Clean, crisp, and cute home located in Keller ISD. This home features several updates including: foundation repairs with transferable warranty, new retaining wall, new electrical, new HVAC, exterior and interior painting, new wifi garage door opener, new waterproof vinyl plank flooring throughout, new oversized baseboards and trim, new quartz countertops with matching quartz backsplash, new sinks and plumbing fixtures, and new SS appliances. This home sits on an oversized lot at the end of a cul de sac ensuring privacy. Easy access to highways, multiple parks, and major shopping including the NEW HEB award this home with excellent location.
- Type:
- Single Family
- Sq.Ft.:
- 2,377
- Status:
- Active
- Beds:
- 3
- Lot size:
- 0.16 Acres
- Year built:
- 2002
- Baths:
- 3.00
- MLS#:
- 20603067
- Subdivision:
- Heritage Add
ADDITIONAL INFORMATION
You are going to love this beautiful 2 story home with 3 bedrooms 2 full bath and 1 half bath. Game room space too! The interior is full of light with wood like laminate and title floors on the first level. The spacious living room has enough space to spread out and enough room to entertain guests in both living spaces. Enjoy a large master with sitting area and on-suite master bath. Relax on the covered back patio in the shade. The back yard is large enough to play catch. New electric stove, New roof and new AC recently replaced. Garage side foundation repaired in August with life time warranty. The community pool is just across the street. No need to drive if you don't want to! This house sits just minutes away from Alliance Town Center for shopping, new H.E.B store, restaurants and relaxing drive without getting on interstate. Fall in love with this beautiful house! Move in ready! See it today! The Seller is motivated.
- Type:
- Single Family
- Sq.Ft.:
- 2,119
- Status:
- Active
- Beds:
- 3
- Lot size:
- 0.17 Acres
- Year built:
- 2003
- Baths:
- 2.00
- MLS#:
- 20582635
- Subdivision:
- Villages Of Woodland Spgs
ADDITIONAL INFORMATION
Welcome home to the Villages of Woodland Springs! This lovely, versatile home is currently utilized as a 3-bed plus home office, but can easily flex to a 4-bed if that's a better fit for you. And if a ranch style home with vaulted ceilings, formal dining, fireplace and gorgeous back patio are on your list, then you have found the one! You'll love the flow of the kitchen-to-living room AND the peaceful outdoor view of your covered patio with flagstone surround and fire pit with meticulously maintained landscaping. Whether you're enjoying slow mornings under your pergola or hosting watch parties, there's always a good reason to be on your patio. This subdivision has every life convenience you need in a 3-mile radius. Elementary school is walking distance as is our most popular 'slide' pool; one of 5 pools you'll have access to as a VOWS resident. Intermediate, Middle and Timber Creek HS are all within 2 miles. Grocery stores, dining, entertainment and shopping are just a few miles away.

The data relating to real estate for sale on this web site comes in part from the Broker Reciprocity Program of the NTREIS Multiple Listing Service. Real estate listings held by brokerage firms other than this broker are marked with the Broker Reciprocity logo and detailed information about them includes the name of the listing brokers. ©2024 North Texas Real Estate Information Systems
Keller Real Estate
The median home value in Keller, TX is $193,800. This is lower than the county median home value of $206,100. The national median home value is $219,700. The average price of homes sold in Keller, TX is $193,800. Approximately 52.14% of Keller homes are owned, compared to 39.07% rented, while 8.79% are vacant. Keller real estate listings include condos, townhomes, and single family homes for sale. Commercial properties are also available. If you see a property you’re interested in, contact a Keller real estate agent to arrange a tour today!
Keller, Texas 76244 has a population of 835,129. Keller 76244 is more family-centric than the surrounding county with 36.41% of the households containing married families with children. The county average for households married with children is 35.86%.
The median household income in Keller, Texas 76244 is $57,309. The median household income for the surrounding county is $62,532 compared to the national median of $57,652. The median age of people living in Keller 76244 is 32.2 years.
Keller Weather
The average high temperature in July is 95.4 degrees, with an average low temperature in January of 34.4 degrees. The average rainfall is approximately 37.2 inches per year, with 1.3 inches of snow per year.
