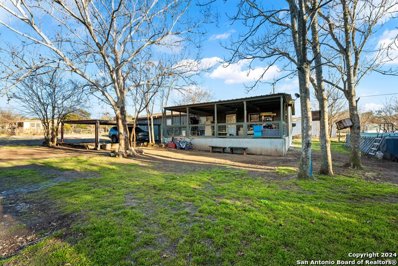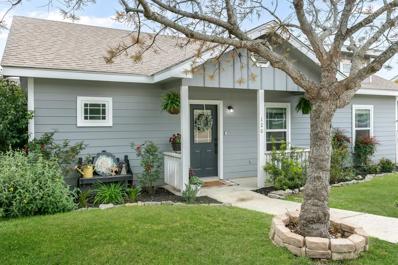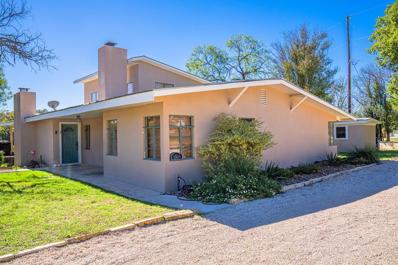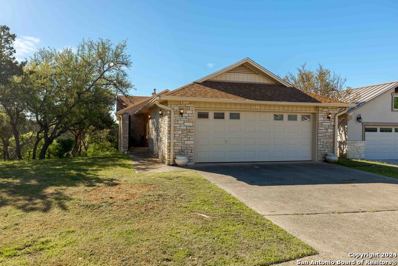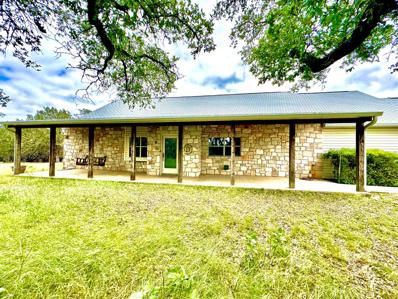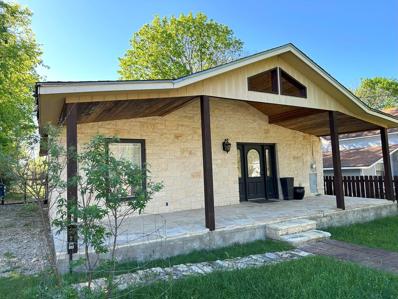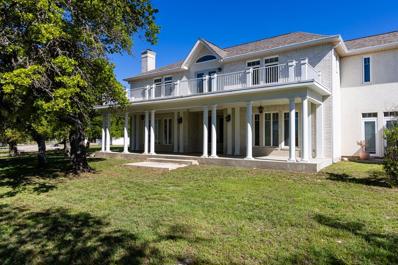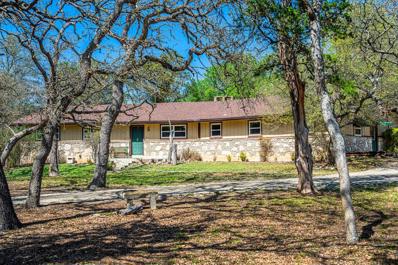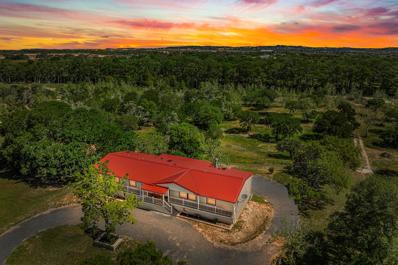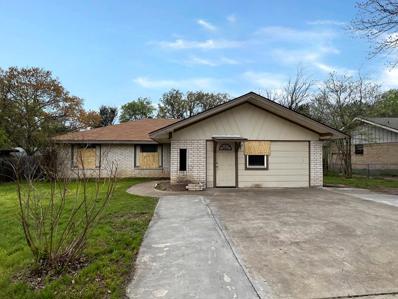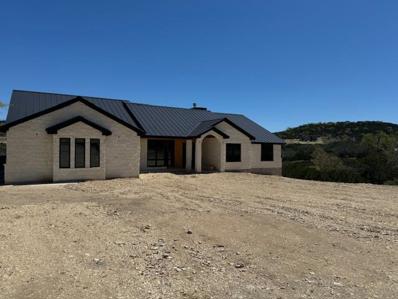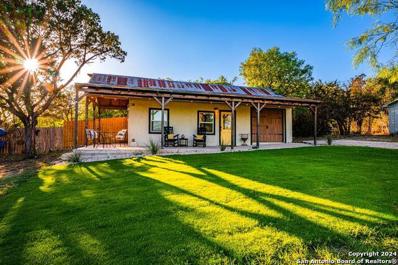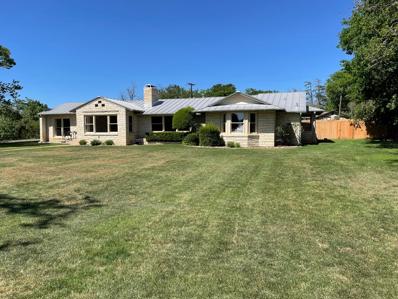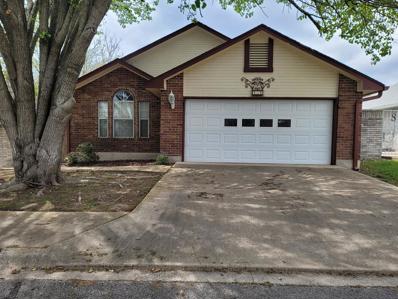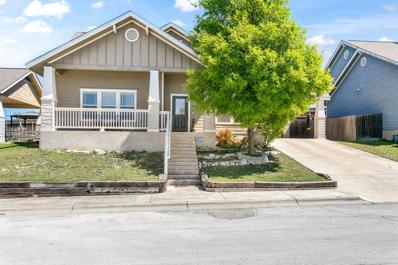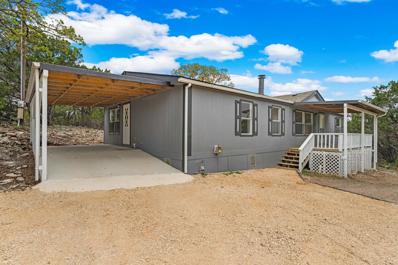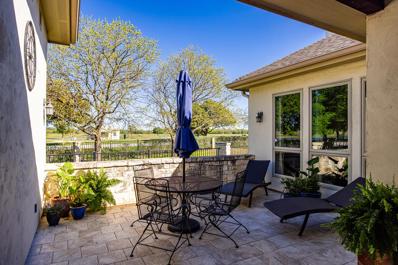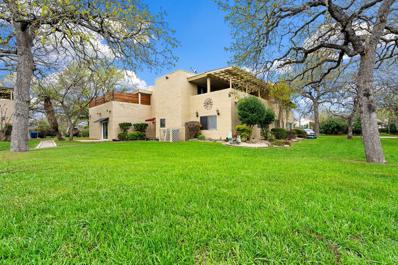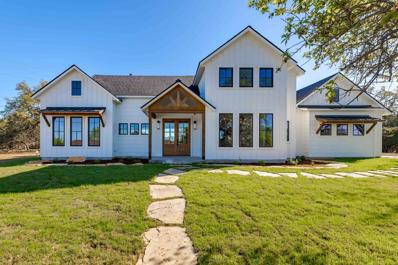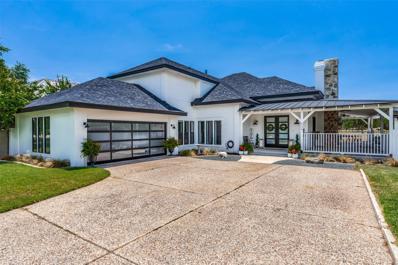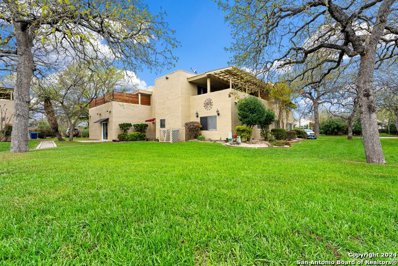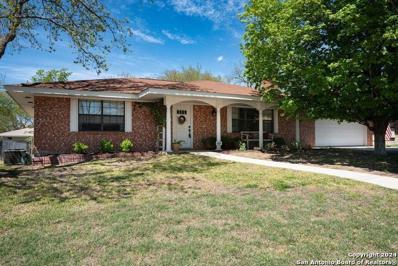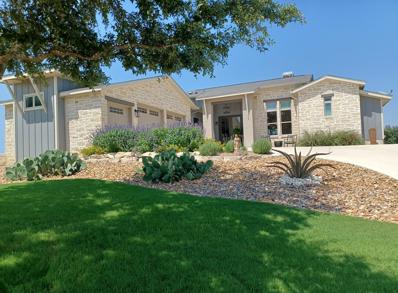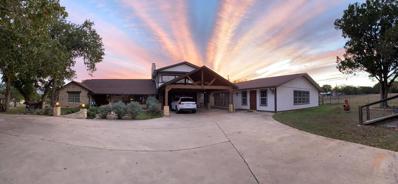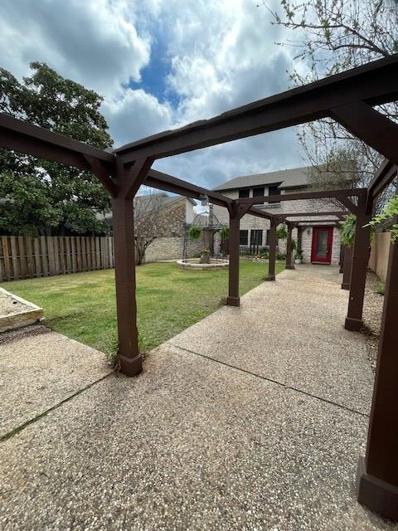Kerrville TX Homes for Sale
$260,000
123 Whitewing Dr Kerrville, TX 78028
- Type:
- Single Family
- Sq.Ft.:
- 1,728
- Status:
- Active
- Beds:
- 3
- Lot size:
- 0.7 Acres
- Year built:
- 2018
- Baths:
- 2.00
- MLS#:
- 1764660
- Subdivision:
- South Oaks Village (common) /
ADDITIONAL INFORMATION
Come see this welcoming home on .7 acres outside city limits in the Southern Oaks Village area. A short eight-minute drive will take you to HEB and other local restaurants and shopping establishments. Look inside this home to find out how spacious it is, including three bedrooms, two bathrooms, and two bonus rooms! Relax on your 500-square-foot porch while enjoying the view. It has plenty of room for your children and animals to play, and mature trees provide ample shade. It offers a tranquil setting when there is flowing water in the creek, which wraps around the property.
$315,000
120 Ivy Lane Kerrville, TX 78028
- Type:
- Single Family
- Sq.Ft.:
- 1,372
- Status:
- Active
- Beds:
- 3
- Lot size:
- 0.15 Acres
- Year built:
- 2015
- Baths:
- 2.00
- MLS#:
- 114639
- Subdivision:
- Sendero Ridge
ADDITIONAL INFORMATION
This charming home is nestled in a friendly community and offers a prime location for families with children. Less than 5 minutes to multiple Kerrville schools, several well maintained parks, the Olympic pool, Schreiner University and much more. This cozy 3-bed, 2-bath gem invites you in with a bright and open concept where kitchen, dining, and living areas blend seamlessly. With the fenced back yard offering privacy you can relax and entertain on the covered patio, complete with a hot tub for ultimate relaxation. It also features a spacious storage/workshop that was customized in color to complement the home perfectly. Don't miss your opportunity to call this beautiful home yours.
- Type:
- Multi-Family
- Sq.Ft.:
- 2,400
- Status:
- Active
- Beds:
- 5
- Baths:
- 3.00
- MLS#:
- 90538
- Subdivision:
- Other
ADDITIONAL INFORMATION
RIVER FRONT! Don't miss this unique opportunity to acquire a duplex nestled along the scenic Guadalupe River! Consisting of two spacious units, Unit A spans 1000 sq ft while Unit B offers 1200 sq ft. Unit A boasts a convenient single-story layout with 2 bedrooms and 1 bathroom, while Unit B provides ample space with its two-story configuration featuring 3 bedrooms and 2 bathrooms, ensuring both comfort and privacy for residents. Step inside to discover beautifully updated interiors that enhance the overall appeal of the property. However, the true highlight lies in the expansive 1.93-acre parcel of land, offering breathtaking views of the surrounding Hill Country and direct access to the Guadalupe River. Imagine spending leisurely days fishing, kayaking, or simply soaking in the serene ambiance right from your doorstep. Whether you're considering a 1031 exchange or seeking a long-term investment opportunity, this duplex presents great potential for financial growth. Its versatility allows for various uses, whether as a primary residence with a mother-in-law suite or as a secondary income-generating property. This duplex offers residents easy access to everyday conveniences.
$525,000
107 Mesa Del Sol Kerrville, TX 78028
- Type:
- Single Family
- Sq.Ft.:
- 2,313
- Status:
- Active
- Beds:
- 3
- Lot size:
- 0.12 Acres
- Year built:
- 1987
- Baths:
- 3.00
- MLS#:
- 1764289
- Subdivision:
- The Summit
ADDITIONAL INFORMATION
Views! This home is all about the spectacular view of the Hill Country. Primary suite and half bath are on main level with the kitchen, laundry closet and living room, Two additional bedrooms and full bath are on the lower level, One of these rooms is huge with built-in cabinetry and fireplace (currently used as office). Both lower level rooms have access to exterior covered patio. Located close to shopping, medical, restaurants and entertainment. Quick access to I-10. See attached list of Home Features.
$585,000
583 Indian Lake Kerrville, TX 78028
- Type:
- Single Family
- Sq.Ft.:
- 1,926
- Status:
- Active
- Beds:
- 2
- Lot size:
- 5.24 Acres
- Year built:
- 1996
- Baths:
- 3.00
- MLS#:
- 114627
- Subdivision:
- Tierra Linda Ranches
ADDITIONAL INFORMATION
A secluded gem situated on a minimal traffic cul-de-sac, in the highly desirable Tierra Linda Ranch, this 2 bedroom, 2 bath 1926 sf home on 5.24 acres offers custom finishes, a large island kitchen with lots of storage, & an open floor plan with high ceilings & lots of natural light. From the main living area w/wood-burning fireplace, you can step out onto a covered patio and fenced flower gardens with a long-distance view of the neighboring hills. Split bedroom design with a large primary bedroom, bath, and huge walk-in closet. The guest side of the home offers large closets, private bath and a separate office. A half bath serves the main living area. The side entry garage opens into the spacious laundry room with plenty of storage and direct access to the kitchen. Located near the front entrance, it's a quick & easy trip to town. Nestled between Kerrville & Fredericksburg, Tierra Linda Ranch is a 2,900 +/- acre working ranch subdivision with cattle for profit, horses to ride and an abundance of wildlife. Amenities include: tennis/pickleball courts; fishing in two spring-fed lakes; private airport; swimming pool and a picnic area with pavilion & clubhouse.
$235,000
713 Quinlan St Kerrville, TX 78028
ADDITIONAL INFORMATION
Well, maintained comfortable family home with 3 large bedrooms and one full bath, open living and dining combo that leads into a spacious kitchen with plenty of storage. Large, fenced backyard with mature trees for outdoor entertainment. Backyard has plenty of room to add a garage or carport. Good size storage shed that conveys.
$1,059,999
315 Victoria Dr Kerrville, TX 78028
- Type:
- Single Family
- Sq.Ft.:
- 4,367
- Status:
- Active
- Beds:
- 3
- Lot size:
- 3.46 Acres
- Year built:
- 2000
- Baths:
- 4.00
- MLS#:
- 114624
- Subdivision:
- Highlands Ranch
ADDITIONAL INFORMATION
Step into this vast, single-owner custom-built estate spread across 3 lots spanning 3.46 acres. As the inaugural home in Highlands Ranch, offering beautiful views of rolling hills and gorgeous trees. Inside, find a sizeable layout comprising formal living and dining areas, secondary living and dining spaces adjacent to the kitchen, a full bath, butler's pantry, and a home office. Beyond this lies a welcoming family room adorned with a floor-to-ceiling fireplace and abundant natural light. Ascend the dual staircase to discover a sprawling upper-level living/recreational area, complete with a large laundry room, and a charming reading nook flanked by bookcases, overlooking the living room below. Each guest suite boasts its private bath and access to the second-story deck. Picture yourself sipping coffee while admiring the views. The primary suite offers remarkable space, featuring a sizable walk-in closet, a private patio, and a lavish bath equipped with a whirlpool Jacuzzi tub, separate walk-in shower, and toilet closet. Crafted with meticulous attention to detail and top-tier materials, this home ensures reasonable utility bills year-round, despite its size. Welcome Home!!
- Type:
- Single Family
- Sq.Ft.:
- 2,520
- Status:
- Active
- Beds:
- 3
- Lot size:
- 3.39 Acres
- Year built:
- 1979
- Baths:
- 3.00
- MLS#:
- 114608
- Subdivision:
- Tierra Vista Estates
ADDITIONAL INFORMATION
Come check out this charming ranch-style home in Tierra Vista Estate with endless opportunities. Situated on 3 acres of scenic beauty, this residence offers multiple living spaces, a cozy fireplace, and an enchanting outdoor setting. The kitchen boasts ample counter space, perfect for meal preparation, and includes a convenient kitchen bar and separate eating area. Outside, a detached garage provides ample space for vehicles and storage. Perfect for relaxation or entertaining, the spacious grounds are perfect for outdoor enjoyment. Experience the best of country living while still being close to modern conveniences. Don't miss out on this idyllic retreat - schedule your showing today!
$999,500
250 Wharton Rd Kerrville, TX 78028
- Type:
- Single Family
- Sq.Ft.:
- 2,128
- Status:
- Active
- Beds:
- 3
- Lot size:
- 3.68 Acres
- Year built:
- 2000
- Baths:
- 3.00
- MLS#:
- 114599
- Subdivision:
- River Bend Estates
ADDITIONAL INFORMATION
Discover a slice of Texas paradise with this remarkable 3.67-acre property nestled along the pristine Guadalupe River. Enveloped by towering, majestic cypress trees, this tranquil haven offers 200' of water frontage. For equestrian enthusiasts, the property boasts horse stables, providing a great setting for those who love horses. Imagine riding along the riverbanks and through the peaceful trails, creating unforgettable moments with your four-legged companions. Upon entering the property is a well-maintained manufactured home that exudes comfort and warmth. This charming dwelling offers the ideal retreat after a day of riverfront adventures. With modern amenities and updates throughout it is a cozy place to call home. Whether you're drawn to the tranquility of the Guadalupe River, the allure of majestic cypress trees, the appeal of horseback riding, or the comfort of a beautifully maintained home, this property has so much to offer. Including an expansive covered patio, 4 car carport and a large workshop!
$189,900
2311 Trails End Kerrville, TX 78028
- Type:
- Single Family
- Sq.Ft.:
- 1,744
- Status:
- Active
- Beds:
- 4
- Year built:
- 1980
- Baths:
- 3.00
- MLS#:
- 114595
- Subdivision:
- Mesa Park
ADDITIONAL INFORMATION
Great opportunity to remodel and update as desired on this 4 bedroom 3 bath home featuring 1,744 square feet of living space.
$1,499,000
204 Beverly Hills Lane Kerrville, TX 78028
- Type:
- Single Family
- Sq.Ft.:
- 3,500
- Status:
- Active
- Beds:
- 4
- Lot size:
- 3.84 Acres
- Year built:
- 2024
- Baths:
- 3.00
- MLS#:
- 114594
- Subdivision:
- Saddlewood Estates
ADDITIONAL INFORMATION
Welcome to this stunning 4-bedroom, 3-full bath plus one Jack and Jill bathroom home, boasting 3,500+ square feet of luxurious living space. Situated on a picturesque 3.84 acre plot in the coveted Saddlewood neighborhood, this home exudes elegance and charm. As you step inside, you're greeted by a grand vaulted ceiling adorned with rustic wood beams in the spacious living room, where a natural stone fireplace creates a cozy ambiance. The kitchen features custom shaker painted cabinets, quartzite countertops, and a walk-in pantry. Effortlessly entertain guests on the 528-square-foot back porch with an outdoor kitchen, exposed beams and an unforgettable view. With its standing seam metal roof, 3-carage garage and impeccable craftsmanship throughout, this home is the epitome of Luxury Hill Country Living in a gated community. There is still time to work with the builder and choose your selections! Completion June 1!
$895,000
1979 Arcadia Kerrville, TX 78028
- Type:
- Single Family
- Sq.Ft.:
- 352
- Status:
- Active
- Beds:
- 1
- Lot size:
- 3.02 Acres
- Baths:
- 1.00
- MLS#:
- 1763623
- Subdivision:
- N/A
ADDITIONAL INFORMATION
RIVERFRONT - An exquisite 'Inn the Loop Cottage' beckons you to embrace riverside living. Nestled on Arcadia Loop, this 3.015-acre property boasts 170 feet of captivating riverfront, framed by breathtaking Hill Country panoramas. Delight in the serene ambiance of this 1-bedroom, 1-bathroom cottage, featuring a well-appointed kitchenette and a tranquil covered patio ideal for unwinding. Just steps away, discover shallow flats, picturesque waterfalls, and a deep swimming hole, enhancing the allure of this retreat. A 30x24 garage offers convenient storage or workshop space. Whether seeking a residential haven or an investment opportunity, this property delivers. Enjoy easy access to shopping, hospitals, dining, schools, and more, mere minutes away. With its prime location, stunning vistas, and versatile potential, this is an extraordinary chance to indulge in fishing, kayaking, and ultimate relaxation. Currently utilized as a short-term rental, seize the opportunity for a remarkable lifestyle.
$799,000
624 W Water St Kerrville, TX 78028
- Type:
- Single Family
- Sq.Ft.:
- 3,488
- Status:
- Active
- Beds:
- 3
- Lot size:
- 1.07 Acres
- Year built:
- 1950
- Baths:
- 4.00
- MLS#:
- 114580
- Subdivision:
- Westland
ADDITIONAL INFORMATION
Welcome to this charming and historically significant 3 bedroom, 4 bath 1950's Austin Stone home nestled in the heart of Kerrville. This custom 3,488 square foot home boasts a gourmet kitchen with a stainless commercial-style gas range with double ovens, built-in side-by-side refrigerator/freezer, and a generously sized walk-in pantry. Other inclusions are the custom alder cabinets, granite countertops with stone accents and vaulted beadboard ceilings. This unique home offers large rooms, beautiful hardwood floors, crown molding and 2 cozy fireplaces. With ample closets and storage throughout, you'll never have to worry about clutter. Each bedroom has its own private bath for convenience and privacy. Den could be converted to a 4th bedroom if needed. All this is surrounded by landscaped outdoor, complete with a sparkling Gary swimming pool, perfect for those warm summer days. Entertain family and friends with ease using the rock grill, and take advantage of the workshop/pool room for all your hobbies and projects. The mature trees and irrigation system add to the beauty of the 1.07 acre lot.
$325,000
451 Florian Kerrville, TX 78028
- Type:
- Single Family
- Sq.Ft.:
- 1,752
- Status:
- Active
- Beds:
- 3
- Year built:
- 1990
- Baths:
- 2.00
- MLS#:
- 114575
- Subdivision:
- Vicksburg Village
ADDITIONAL INFORMATION
Your new home at Vicksburg Village awaits you. This 3 bedroom 2 bathroom home in the 55+ community is a delightful and charming living space that offers a unique combination of open floor plan, ample room, walk in closets and a serene environment. HOA monthly fee of $160 covers yard maintenance, watering, clubhouse which offers many events, and a heated indoor pool.
- Type:
- Other
- Sq.Ft.:
- 1,735
- Status:
- Active
- Beds:
- 3
- Baths:
- 2.00
- MLS#:
- 90450
- Subdivision:
- Sendero Ridge
ADDITIONAL INFORMATION
Introducing a captivating Craftsman-style home nestled on a hill in the cozy neighborhood of Sendero Ridge. This updated and well maintained 3-bedroom, 2-bath residence is perfectly situated literal minutes from the high school and middle school. As you step through the front door, you are greeted by a warm and inviting atmosphere in the shade of a beautiful tree out the front window. The open-concept layout seamlessly combines the living, dining, and kitchen areas, creating a spacious and versatile living space perfect for entertaining or relaxing with family and friends. The heart of the home, the kitchen, has been thoughtfully designed with modern finishes, making it a dream for any budding culinary enthusiast. The kitchen is tucked back just enough to allow for keeping messy food prep out of sight while still being involved in what is going on. Beautiful upgraded cabinetry, lovely countertops, and a convenient breakfast/coffee bar add to the overall appeal. Bedrooms are generously sized and provide a peaceful retreat. The master suite boasts a private en-suite bathroom, ensuring maximum privacy and comfort. Relax on the large front porch and soak up every sunset. Must see!
$295,000
200 Mai Rd Kerrville, TX 78028
- Type:
- Manufactured Home
- Sq.Ft.:
- 1,568
- Status:
- Active
- Beds:
- 4
- Lot size:
- 3.27 Acres
- Year built:
- 1999
- Baths:
- 2.00
- MLS#:
- 114529
- Subdivision:
- Spicer Ranch
ADDITIONAL INFORMATION
Come explore this charming property featuring a fully remodeled manufactured home nestled on over 3 acres just outside of Kerrville city limits. With a brand new driveway and carport, this home is turnkey ready for you to move in and enjoy. The landscaping provides a blank canvas for you to personalize and make your own. Don't miss out on the breathtaking views – stop by and see for yourself!
- Type:
- Single Family
- Sq.Ft.:
- 1,938
- Status:
- Active
- Beds:
- 3
- Lot size:
- 0.2 Acres
- Year built:
- 2005
- Baths:
- 3.00
- MLS#:
- 114528
- Subdivision:
- Comanche Trace
ADDITIONAL INFORMATION
This lovely Garden/Patio home w/ separate Casita sits on a corner lot in Kerrville's premier Golf course community of Comanche Trace. New paint & updated light fixt.'s. Fenced back & side yard, offers a great place for youngsters and/or pets to safely play. Upon entering, you're immediately struck by an immense great room, with wet bar, stone wood-burning fireplace and lots of natural light. The adjoining kitchen has a large Walkin pantry, stainless steel appliances & a granite breakfast bar which can easily accommodate 6 bar stools. Moving on to the master bedroom, you'll encounter another oversize room with bay window and access doors to the cov. back patio. The accompanying master bath has a jacuzzi tub, two vanities with granite countertops, shower and large Walkin closet. A second carpeted bedroom w/ full bath & closet along with an interior laundry room complete the main house. The detached Casita is perfect for guests and family members and has its own full bath, closet & separate A/C unit. The home offers plenty of outdoor space with both an interior and rear patio, the latter shaded by early afternoon. Dark Alder wood cabinets, doors and shutters are found throughout.
$230,000
549 Sand Bend Kerrville, TX 78028
- Type:
- Townhouse
- Sq.Ft.:
- 1,690
- Status:
- Active
- Beds:
- 2
- Lot size:
- 0.17 Acres
- Year built:
- 1979
- Baths:
- 3.00
- MLS#:
- 114518
- Subdivision:
- Los Adobes
ADDITIONAL INFORMATION
This is a 2 bedroom, 2 1/2 bath home. Each bedroom has its own full bath. Each bedroom has its own access to the 25x13 balcony area, great for relaxing! Wet bar in living room. There is also an enclosed porch providing more living area. Granite countertops in kitchen, new appliances in kitchen in the last 18 months. New water heater and heat pump in last 18 months. Stucco siding exterior. Laminate flooring installed new approx 18 months ago. Also carpet throughout the home. This is located in the River Hills Golf Course Community, adjacent to a top-rated golf course. Neighborhood amenities area golf course, tennis courts, swimming pools, and more! HOA fees $200/quarterly. Neighborhood amenities require additional payment. Home sqft dimensions per owner
$674,500
198 Skye Dr Kerrville, TX 78028
- Type:
- Single Family
- Sq.Ft.:
- 2,402
- Status:
- Active
- Beds:
- 4
- Lot size:
- 0.79 Acres
- Year built:
- 2024
- Baths:
- 3.00
- MLS#:
- 114510
- Subdivision:
- Highlands Ranch
ADDITIONAL INFORMATION
Just listed! Beautiful custom-home quality new build on large lot in desirable Highlands Ranch neighborhood. This open floorplan home has 4 bedrooms, 3 full baths, 2 living spaces, and 2 car garage. Abundant windows bring in lots of natural light with a 15'x8' multi-panel sliding glass door in living room. High vaulted ceilings with exposed cedar beams complement the clean and modern kitchen with 36” gas range, Kitchen Aid appliances, generous island and quartz counters. Master bath features over-sized free-standing tub, walnut double vanity with marble top, walk-in shower, and large master closet with built-ins. Other feature include wood flooring, high-end lighting and custom tile throughout. Spray foam insulated for quiet mornings and lower utility bills. Beautiful corner lot on a .79 acres with mature trees and large side yard. Highlands Ranch is a desirable community just outside the city limits with larger lots and $40 annual HOA fees and no city taxes. Come take a look at this home today! VideoLink: https://vimeo.com/926472169/f72f1900c3
$1,100,000
509 Oakland Hills Ln Kerrville, TX 78028
- Type:
- Single Family
- Sq.Ft.:
- 3,527
- Status:
- Active
- Beds:
- 4
- Lot size:
- 0.31 Acres
- Year built:
- 1985
- Baths:
- 5.00
- MLS#:
- 4441021
- Subdivision:
- Riverhill
ADDITIONAL INFORMATION
This double-lot property feels & lives like new construction, as the house was taken down to the studs in recent years to be completely remodeled into a well thought-out & visually stunning home. Multigenerational opportunities are abound with every bedroom’s complimentary ensuite bathroom and walk-in closet, as well as the detached 1 bedroom/1 full bathroom recently constructed casita. Family members can take advantage of the first floor master and secondary master suite upstairs, or allow for guests to have a retreat-like stay while visiting. Be greeted by the picturesque landscaping, white stucco exterior, modern garage door with matte black finish and frosted glass, energy efficient black windows and metal frosted glass front doors opening to a jaw dropping entryway that’s been expanded to showcase the great room’s 17 ft ceilings and open floor plan. The kitchen has been completely redone to include modern white cabinetry, floating shelves, black light fixtures, pendant lighting and leathered quartzite countertops. The retreat-like backyard has been improved to include an expansive covered back patio, outdoor gas fireplace, xeriscaping, fully enclosed dog run, an outdoor shower and a stunning in-ground, self-cleaning, heated pool, with water features and bonus spillover spa… all backing to the Riverhill golf course, a world-class championship course constantly rated in the top 50 TX golf courses!! The upstairs master suite has been outfitted with a designated office space, bathed in natural light from your own private patio…just in case you would rather watch golf instead of work. The fourth bedroom and additional square footage can be found through the French doors of the recently constructed casita, detached from the main house and complete with 12 ft ceilings, a modern bathroom and walk-in closet.
- Type:
- Townhouse
- Sq.Ft.:
- 1,690
- Status:
- Active
- Beds:
- 2
- Lot size:
- 0.15 Acres
- Year built:
- 1979
- Baths:
- 3.00
- MLS#:
- 1761095
- Subdivision:
- Los Adobes
ADDITIONAL INFORMATION
This is a 2 bedroom, 2 1/2 bath home. Each bedroom has its own full bath. Each bedroom has its own access to the 25x13 balcony area, great for relaxing! Wet bar in living room. There is also an enclosed porch providing more living area. Granite countertops in kitchen, new appliances in kitchen in the last 18 months. New water heater and heat pump in last 18 months. Stucco siding exterior. Laminate flooring installed new approx 18 months ago. Also carpet throughout the home. This is located in the River Hills Golf Course Community, adjacent to a top-rated golf course. Neighborhood amenities area golf course, tennis courts, swimming pools, and more! HOA fees $200/quarterly. Neighborhood amenities require additional payment. Home sqft dimensions per owner
- Type:
- Single Family
- Sq.Ft.:
- 1,584
- Status:
- Active
- Beds:
- 2
- Year built:
- 1982
- Baths:
- 2.00
- MLS#:
- 1768934
- Subdivision:
- Crestwood Addition
ADDITIONAL INFORMATION
Super cute and extremely well maintained home with 2 bedrooms and 2 bathrooms. Desirable neighborhood close to elementary school, shopping, dining and Elm Creek Park, great for walking! Covered front porch, welcoming entry which opens to large living room with eye catching fireplace that has built-ins on both sides. Spacious dining area looks out to back porch. Well designed kitchen with a window over the kitchen sink looking into the back yard. Painted cabinets, lots of counter space and an opening to the living room. Den/office area, great size laundry room has a utility sink, nice built in cabinets and a door to the back yard. 2 car garage has lots of built in storage cabinets. Great covered back porch with flower covered lattice for privacy, Fenced back yard, big storage/workshop building. Entire yard has sprinkler system. Cameras in the front to keep an eye on who is coming and going. This is one you don't want to miss out on!
$889,000
1017 Cielo Dr Kerrville, TX 78028
- Type:
- Single Family
- Sq.Ft.:
- 2,622
- Status:
- Active
- Beds:
- 3
- Lot size:
- 0.42 Acres
- Year built:
- 2020
- Baths:
- 4.00
- MLS#:
- 114487
- Subdivision:
- Comanche Trace
ADDITIONAL INFORMATION
Discover luxury living in this meticulously maintained contemporary Hill Country home spanning 2,622 sf. in the coveted master planned ComancheTrace. Features include high ceilings, stone fireplace, wood grain tile floors throughout, and a kitchen that is an entertainer's delight with lots of cabinets, soft close drawers, granite counters, stainless appliances, a 10' kitchen bar, two pantries—and a breakfast area that looks out to the patio and oversized back yard. A separate formal dining room is highlighted by a custom stone feature wall. The roomy master suite has its own access to the back patio plus room for a seating area and includes a soaking tub, large roll-in shower, dual vanities; plus a very large walk-in closet with built-ins. The split floorplan includes two additional guest bedrooms—both with en-suites, plus a powder room. In addition, there is an office, laundry room and lots of closet and storage space. Enjoy morning coffee or an afternoon beverage from the patio overlooking the beautifully landscaped garden. The fenced yard has a gate that takes you into a 3 +/- dedicated green space . The oversized garage accommodates 2 vehicles plus a golf cart, and workshop.
$999,999
210 SW Oak Lane Kerrville, TX 78028
- Type:
- Single Family
- Sq.Ft.:
- 4,641
- Status:
- Active
- Beds:
- 4
- Lot size:
- 3.25 Acres
- Year built:
- 1985
- Baths:
- 6.00
- MLS#:
- 114484
- Subdivision:
- Glen Oaks
ADDITIONAL INFORMATION
Additional 960 sq. ft. Guest House, 336 sq. ft. Storage Shed, 240 sq. ft. Storage Shed, 100 sq. ft. Pump House, 132 sq. ft. Green House. Beautiful Swimming Pool, with spacious outside cooking/dining area, with outside TV! Watch a professional Video Tour: https://youtu.be/_Lrb6pMJL-0
$399,000
8 Antelope Trail Kerrville, TX 78028
- Type:
- Single Family
- Sq.Ft.:
- 2,334
- Status:
- Active
- Beds:
- 4
- Year built:
- 1984
- Baths:
- 4.00
- MLS#:
- 114475
- Subdivision:
- Riverhill
ADDITIONAL INFORMATION
Dreaming of a picturesque sanctuary? This 4 bedroom/ 4 bath home offers breathtaking views of the 4th fairway and serene pond in the Riverhill Country Club. with luxurious amenities and a tranquil setting, it's the perfect place to call home. The beautiful and inviting courtyard offers ample space for hosting unforgettable gatherings. Don't miss out on this exceptional opportunity to own your own slice of paradise.



The data relating to real estate for sale on this website comes in part from the Internet Data Exchange (IDX) of the Central Hill Country Board of REALTORS® Multiple Listing Service (CHCBRMLS). The CHCBR IDX logo indicates listings of other real estate firms that are identified in the detailed listing information. The information being provided is for consumers' personal, non-commercial use and may not be used for any purpose other than to identify prospective properties consumers may be interested in purchasing. Information herein is deemed reliable but not guaranteed, representations are approximate, individual verifications are recommended. Copyright 2024 Central Hill Country Board of REALTORS®. All rights reserved.

Listings courtesy of ACTRIS MLS as distributed by MLS GRID, based on information submitted to the MLS GRID as of {{last updated}}.. All data is obtained from various sources and may not have been verified by broker or MLS GRID. Supplied Open House Information is subject to change without notice. All information should be independently reviewed and verified for accuracy. Properties may or may not be listed by the office/agent presenting the information. The Digital Millennium Copyright Act of 1998, 17 U.S.C. § 512 (the “DMCA”) provides recourse for copyright owners who believe that material appearing on the Internet infringes their rights under U.S. copyright law. If you believe in good faith that any content or material made available in connection with our website or services infringes your copyright, you (or your agent) may send us a notice requesting that the content or material be removed, or access to it blocked. Notices must be sent in writing by email to DMCAnotice@MLSGrid.com. The DMCA requires that your notice of alleged copyright infringement include the following information: (1) description of the copyrighted work that is the subject of claimed infringement; (2) description of the alleged infringing content and information sufficient to permit us to locate the content; (3) contact information for you, including your address, telephone number and email address; (4) a statement by you that you have a good faith belief that the content in the manner complained of is not authorized by the copyright owner, or its agent, or by the operation of any law; (5) a statement by you, signed under penalty of perjury, that the information in the notification is accurate and that you have the authority to enforce the copyrights that are claimed to be infringed; and (6) a physical or electronic signature of the copyright owner or a person authorized to act on the copyright owner’s behalf. Failure to include all of the above information may result in the delay of the processing of your complaint.
Kerrville Real Estate
The median home value in Kerrville, TX is $207,900. This is lower than the county median home value of $216,700. The national median home value is $219,700. The average price of homes sold in Kerrville, TX is $207,900. Approximately 55.43% of Kerrville homes are owned, compared to 36.86% rented, while 7.71% are vacant. Kerrville real estate listings include condos, townhomes, and single family homes for sale. Commercial properties are also available. If you see a property you’re interested in, contact a Kerrville real estate agent to arrange a tour today!
Kerrville, Texas 78028 has a population of 22,931. Kerrville 78028 is less family-centric than the surrounding county with 20.91% of the households containing married families with children. The county average for households married with children is 23.04%.
The median household income in Kerrville, Texas 78028 is $44,113. The median household income for the surrounding county is $48,698 compared to the national median of $57,652. The median age of people living in Kerrville 78028 is 46.7 years.
Kerrville Weather
The average high temperature in July is 92.2 degrees, with an average low temperature in January of 33.8 degrees. The average rainfall is approximately 32.2 inches per year, with 1.2 inches of snow per year.
