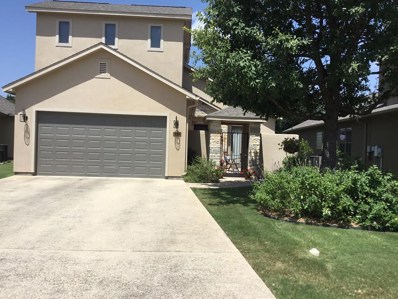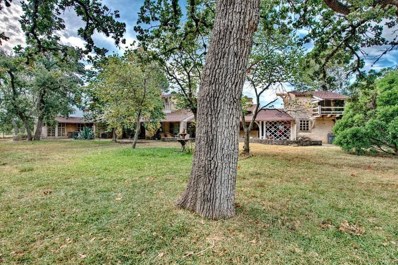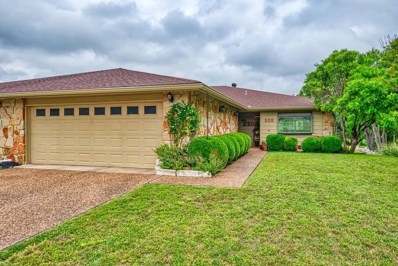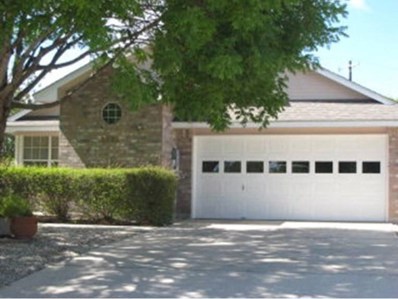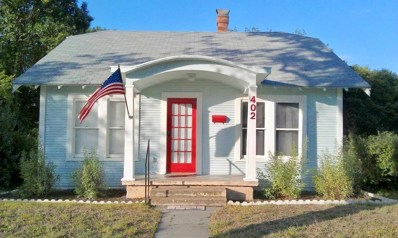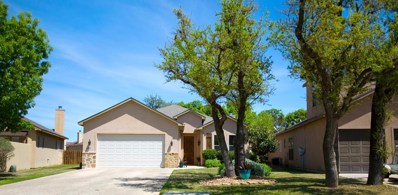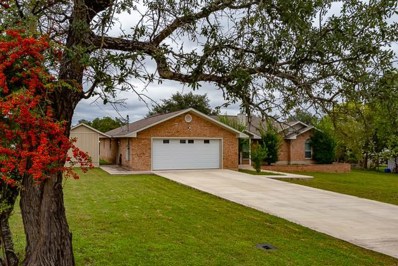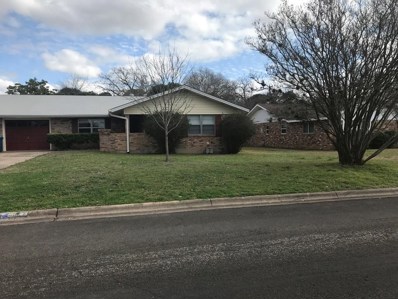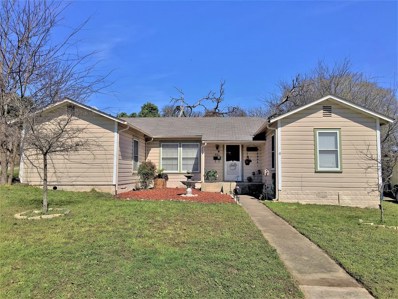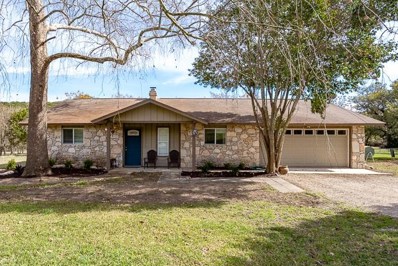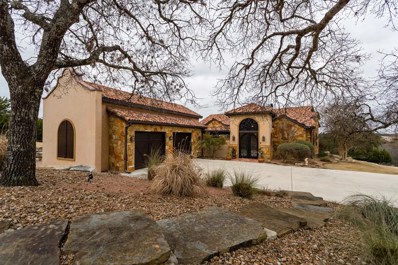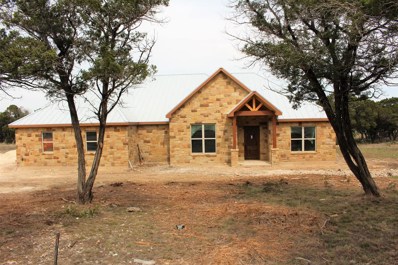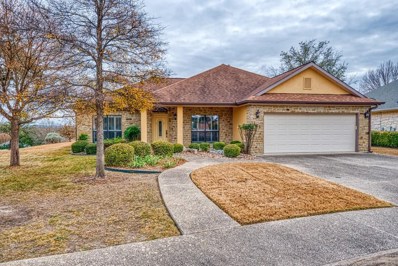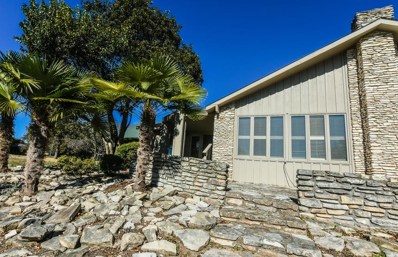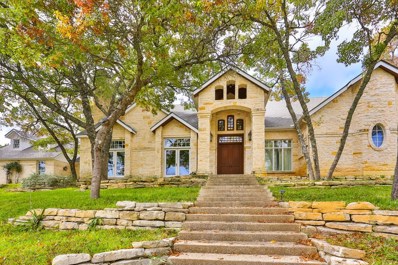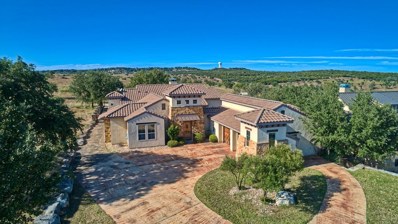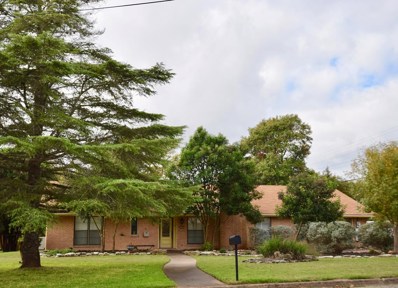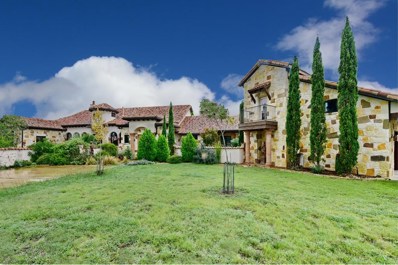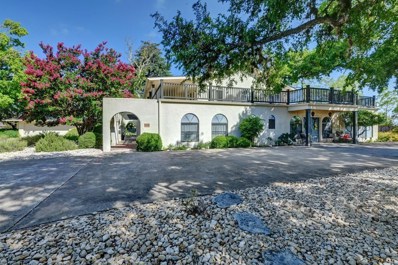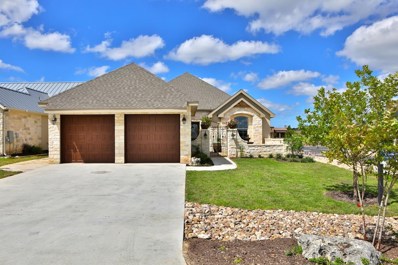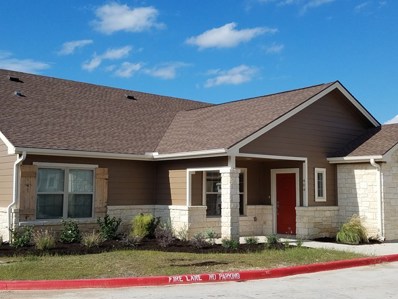Kerrville TX Homes for Sale
- Type:
- Single Family
- Sq.Ft.:
- 2,170
- Status:
- Active
- Beds:
- 3
- Lot size:
- 0.15 Acres
- Year built:
- 2006
- Baths:
- 4.00
- MLS#:
- 103471
- Subdivision:
- Comanche Trace
ADDITIONAL INFORMATION
Enjoy the peace and beauty of this lock and leave 3BR/3.5BA home with Office while sitting on the back porch watching the western sunset and colorful fountains in the lake across the street. Visit with neighbors as you take your morning stroll by the lake or add time at the workout facilities, pool, tennis courts and children's playground - also conveniently located across the street. Along with a premiere golf course, this home offers a quaint and private courtyard with atrium doors to the Office/Study. Then be delighted by the huge suite upstairs with large walk-in closet, a downstairs master suite with 2 walk-in closets, jacuzzi tub and separate vanities. A large kitchen with granite and stainless appliances including 2 ovens and a quiet dishwasher is perfect for the chef in the family. Christmas is cozy with a wood burning fireplace and plenty of room for family and guests who each have their own bathroom. Roof - 4 years old, HVAC - 4 years old, Outside paint - 4 years old, Water heater - 2 years old, Carpet - 1 year old.
$3,000,000
5373 Hwy 27 Kerrville, TX 78028
- Type:
- Single Family
- Sq.Ft.:
- 6,398
- Status:
- Active
- Beds:
- 4
- Lot size:
- 100 Acres
- Year built:
- 1947
- Baths:
- 6.00
- MLS#:
- 100804
- Subdivision:
- None
ADDITIONAL INFORMATION
Sitting on 100 acres with 1/2 mile of frontage on Highway 27 this historically significant home designed by the renowned architect Charles Dilbeck, is being offered to new owners to enjoy the many features of this property and estate. Furnished in entirety by Bullocks on Wilshire in Los Angeles, much of the original furnishings and charm remain intact. Commissioned then built-in 1947 for Howard M. Naylor, the home has been described as a "masterpiece" by experts on Dilbeck's designs. Much of the home has been retained in its original condition and historical preservationists will delight in that the current owner has all documentation in order to restore the home to its original beauty. Contents include lighting and hardware pieces by Erich Riesel and original pieces by Johan Tapp and others. The architecture boasts significant Dilbeck design elements including multiple prominent chimneys, asymmetrical massing, dovecotes and brick corbelling. The romantic and whimsical design includes a breezeway, an enclosed patio with hand-painted concrete tiles, double master bedrooms and oversized fireplaces in the downstairs living and library rooms. One of a kind property.
- Type:
- Other
- Sq.Ft.:
- 1,559
- Status:
- Active
- Beds:
- 3
- Lot size:
- 0.23 Acres
- Year built:
- 2016
- Baths:
- 3.00
- MLS#:
- 98780
- Subdivision:
- Mesa Park
ADDITIONAL INFORMATION
Nice 3/2/2 home in Mesa Park subdivision. Open concept living/dining/kitchen is perfect for family and entertaining. Granite counters, stainless steel appliances, and easy access to private back yard. Easy to care for tile floors in main areas; carpeted bedrooms. Xeriscaped yards w/ mature trees. Close to all Kerrville's amenities including VA, Schreiner University, shopping, entertainment, and just minutes to I-10. Tenant to pay all utilities, small pet allowed based on landlord approval - picture of pet required. No smoking or vaping inside.
$275,000
338 Englewood Dr Kerrville, TX 78028
- Type:
- Single Family
- Sq.Ft.:
- 1,897
- Status:
- Active
- Beds:
- 2
- Year built:
- 1979
- Baths:
- 2.00
- MLS#:
- 98698
- Subdivision:
- Riverhill
ADDITIONAL INFORMATION
Water front property in Riverhill. Lovely end unit townhouse located on Camp Meeting Lake. Walk out the back door and down the yard to enjoy your own waterfront retreat. Completely refurbished in 2016 including new HVAC and new wood look tile floors. Lots of windows to enjoy the view from the living room down to the lake. Large wood burning fireplace sets as the centerpiece for the oversized living area. Kitchen opens to the living/dining room for the feel of one large room. Two car garage with extra storage. This home has been immaculately maintained and the pride of ownership shows throughout.
- Type:
- Single Family
- Sq.Ft.:
- 2,108
- Status:
- Active
- Beds:
- 3
- Year built:
- 1993
- Baths:
- 2.00
- MLS#:
- 98632
- Subdivision:
- Meadows Of Riverhill
ADDITIONAL INFORMATION
Beautiful Garden Home located in the desirable subdivision of Riverhill. Quiet cul-de-sac! This home boasts high ceilings, large rooms, fenced yard and nice covered porch to enjoy evenings. This is a must see!
$168,500
402 W Water St Kerrville, TX 78028
- Type:
- Single Family
- Sq.Ft.:
- 832
- Status:
- Active
- Beds:
- 2
- Year built:
- 1922
- Baths:
- 1.00
- MLS#:
- 98603
- Subdivision:
- Westland
ADDITIONAL INFORMATION
Charming 2 Bedroom, 1 Bath Cottage. Light and bright with neutral colors, crown molding and natural hardwood floors. Covered back porch and workshop.
- Type:
- Single Family
- Sq.Ft.:
- 1,976
- Status:
- Active
- Beds:
- 2
- Lot size:
- 0.19 Acres
- Year built:
- 2008
- Baths:
- 2.00
- MLS#:
- 98573
- Subdivision:
- Comanche Trace
ADDITIONAL INFORMATION
This charming garden home has a great open floor plan with 2 bedrooms, 2 full baths plus an office area with built ins, a dining space and a separate dining room that can be used as a secondary living space, craft room, office or even made into another bedroom.The large kitchen has island work area and is open to great room. Beautiful travertine stone floors which were recently refinished run throughout the home. The large fenced backyard is filled with beautiful trees and lovely new landscaping. Enjoy sitting on the large covered back patio or the new flagstone patio space. Indian Wells is a yard maintained neighborhood making this home perfect for those that want to lock and leave.
$299,000
113 Homer Dr Kerrville, TX 78028
- Type:
- Single Family
- Sq.Ft.:
- 2,418
- Status:
- Active
- Beds:
- 5
- Lot size:
- 1 Acres
- Year built:
- 2011
- Baths:
- 4.00
- MLS#:
- 98558
- Subdivision:
- Cardinal Acres
ADDITIONAL INFORMATION
This home has room for your big family on approx 1 acre! Large kitchen with tons of cabinets and a big pantry. Nice formal dining room and living room for your family to enjoy. This 5 bedroom home has spacious guest bedrooms with plenty of storage. The master bedroom is large with a good sized bathroom with jetted bathtub and walk-in closet that attaches the large utility room for convenient access to your laundry! Tired of sharing the bathrooms? Problem solved! 4 full bathrooms with granite countertops! Large yard for pets and kids and an area for you to garden. Storage/workshop close to the garage. 2 car garage has been converted in 2 additional guest quarters with a full bathroom. Would make a great home office space, play room, or convert easily back into a garage!
- Type:
- Other
- Sq.Ft.:
- 956
- Status:
- Active
- Beds:
- 2
- Year built:
- 1943
- Baths:
- 2.00
- MLS#:
- 98545
- Subdivision:
- Hillcrest
ADDITIONAL INFORMATION
Adorable 2/2 cottage home recently updated in Hillcrest subdivision. This lovely little cottage has new simulated wood tile flooring and updated baths. Very cute and walking distance to Antler Stadium. It is zoned to Tally Elementary. It is a very cute community and the home has golf course views from the porch and living room.Call the office to schedule a showing today. Pets negotiable with additional pet fee. No aggressive breeds. No tobacco property.
- Type:
- Other
- Sq.Ft.:
- 816
- Status:
- Active
- Beds:
- 2
- Year built:
- 2002
- Baths:
- 2.00
- MLS#:
- 98505
- Subdivision:
- Oak Hill
ADDITIONAL INFORMATION
Brand new never lived in 3 unit apartment complex in downtown Kerrville. Each unit is a 2/2. The units have been beautifully updated with new high end appliances and simulated wood tile. Gorgeous high vaulted ceilings. Brand new vanities in bathrooms with granite or composite silestone. They are walking distance to several restaurants including Pint and Plow. If you want to be where all the action is this is the place. Walk or bike to work or HEB. Call the office to schedule a showing today these adorable units will go fast!!! Small pet maybe negotiable with additional pet fee. Water, sewer and trash are included in the monthly rent. No aggressive breeds. No tobacco property.
- Type:
- Other
- Sq.Ft.:
- 1,562
- Status:
- Active
- Beds:
- 2
- Year built:
- 1975
- Baths:
- 2.00
- MLS#:
- 98271
- Subdivision:
- Colonial Manor
ADDITIONAL INFORMATION
2/2 duplex with approximately 1550 SF. Fenced yard with covered patio and 1 car garage. Open floor plan with spacious bedrooms and large utility room. Pets negotiable with deposit. No tobacco products.
$199,900
612 Harper St Kerrville, TX 78028
- Type:
- Single Family
- Sq.Ft.:
- 2,162
- Status:
- Active
- Beds:
- 3
- Lot size:
- 0.26 Acres
- Baths:
- 2.00
- MLS#:
- 98196
- Subdivision:
- Westland
ADDITIONAL INFORMATION
Updated split bedroom 3/2 with bonus tv/office room. Plus, finished out 540 sq ft enclosed garage/office/workshop (mini split AC/Heat) with 2 car carport. All on a CORNER LOT within walking distance of Starkey Elementary. This home features updated simulated wood floors, full tile walk-in master shower and huge walk-in master closet, updated 2nd bath, newer interior paint and kitchen appliances. The covered back porch is ideal to visit with nature in the landscaped backyard. Even a tree house and garden shed!
$245,000
1522 Nixon Lane Kerrville, TX 78028
- Type:
- Single Family
- Sq.Ft.:
- 1,550
- Status:
- Active
- Beds:
- 3
- Lot size:
- 0.8 Acres
- Baths:
- 2.00
- MLS#:
- 98174
- Subdivision:
- Montebello Estates
ADDITIONAL INFORMATION
Wonderfully updated home just outside the city limits. This home was completely rennovated head to toe in 2016 and the owners have continued to add more lovely updates! As you enter the home through the foyer you will notice the beautiful wood laminate floors, ample natural light in the great room and French doors overlook the stunning hill country backdrop. The great room opens up to the dining room/ kitchen combination. Nice white cabinetry, stainless appliances, and granite countertops round out the kitchen. The laundry room Is large with lots of storage, the pantry, and a door to the exterior. Split floorpan allows the master to have privacy. Master is spacious and also features a generously appointed master closet, and the fanciest walk in shower! Guest bedrooms are just the right
- Type:
- Single Family
- Sq.Ft.:
- 3,375
- Status:
- Active
- Beds:
- 3
- Lot size:
- 1.64 Acres
- Year built:
- 2011
- Baths:
- 4.00
- MLS#:
- 98052
- Subdivision:
- Comanche Trace
ADDITIONAL INFORMATION
Gorgeous Mediterranean home with some of the most spectacular views in Comanche Trace.Lovely front courtyard with water feature is perfect for gardening.Spacious floor plan filled with beauty, warmth and exceptional quality and details throughout. The great room has a vaulted ceiling with beams, wood floors, stone fireplace surrounded by custom built ins, large sliding doors lead out to the flagstone patio with outdoor fireplace and built in grill. Beautiful kitchen with double ovens, induction cook top, huge pantry and island. Separate wet bar with wonderful cabinetry is great for entertaining.Stunning master suite with wood floors, sitting area, vaulted ceiling, walk in shower, air -jetted tub and laundry right off master bath. Private guest suites each have own bath and adjoin cozy den.
- Type:
- Single Family
- Sq.Ft.:
- 2,784
- Status:
- Active
- Beds:
- 3
- Lot size:
- 1.1 Acres
- Year built:
- 2019
- Baths:
- 3.00
- MLS#:
- 98007
- Subdivision:
- Las Colinas Of Kerrville
ADDITIONAL INFORMATION
One of Kerrville's finest subdivisions - LAS COLINAS - Quiet country living, gated, underground utilities, no city taxes, fantastic location & just minutes from town! 2019 NEW CONSTRUCTION by JLD Premier Homes on 1+ Acre with beautiful and long range views! Stunning Hill Country style rock home features open & desirable floor plan with 2784 s.f., all spacious rooms, split 3 Bedrooms, 2 1/2 Baths, impressive entry way, spacious Great Room with 14 ft. ceiling & fireplace, fabulous gourmet style granite kitchen w/walk-in pantry & lg. dining room + office/bonus room. Super energy efficient w/top-of-line heat/air unit, extra energy efficient windows/doors plus extra insulation through out. Over sized 2-car garage, viewing patio, standing seam metal roof & much more! COMPLETION DATE 3/20/19
- Type:
- Single Family
- Sq.Ft.:
- 1,736
- Status:
- Active
- Beds:
- 2
- Year built:
- 2005
- Baths:
- 2.00
- MLS#:
- 97723
- Subdivision:
- The Meridian
ADDITIONAL INFORMATION
Nestled in The Meridian, a gated 55+ community is this charming 2 bedroom, 2 bath home plus an office. The front door opens to a large great room with gas fireplace and formal dining area with tray ceiling. There are lots of windows throughout that illuminate the home with natural light. Throughout the home you will find recessed lighting and tile flooring everywhere but the bedrooms & office. The kitchen has lots of cabinet space, an island with granite countertop, sink and dishwasher. Off the kitchen there is a great breakfast area with bay windows that look out over the backyard and spacious covered back patio. The master bedroom features a tray ceiling and master bath with walk-in closet. The HOA fees include the mowing of the front yard and access to the community club house.
- Type:
- Other
- Sq.Ft.:
- 2,137
- Status:
- Active
- Beds:
- 3
- Year built:
- 1980
- Baths:
- 3.00
- MLS#:
- 97692
- Subdivision:
- Riverhill
ADDITIONAL INFORMATION
Well appointed 3/3 home in Riverhill overlooking the lake on Camp Meeting Creek. Split bedrooms, large master. Large living room with high ceilings, fireplace, and deck access. Private xeriscaped courtyard and yard. No cats, small dogs negotiable with additional pet fee. No tobacco on property.
- Type:
- Single Family
- Sq.Ft.:
- 4,094
- Status:
- Active
- Beds:
- 5
- Lot size:
- 6.07 Acres
- Year built:
- 2003
- Baths:
- 5.00
- MLS#:
- 97592
- Subdivision:
- Saddlewood Estates
ADDITIONAL INFORMATION
This exceptional Hill Country home on 6.07 acres is nestled amongst beautiful shade trees, down a private driveway off a secluded cul-de-sac. The front exterior features stacked limestone and wood beam accents, and a lovely sitting patio to watch deer graze at your feeder or private pond. As you enter the home notice the abundance of natural light, large picture windows, high ceilings and beautiful Mexican mesquite hardwood floors. The spacious kitchen with oversized island and beautiful cabinetry, breakfast area, formal dining, and great room are an entertainer's dream. A floor to ceiling fireplace is the focal point of the great room, including dry bar cabinet. Split floorplan offers a guest room w/private bath and laundry/office space one side.On the other, an Elegant Master Suite
- Type:
- Single Family
- Sq.Ft.:
- 3,074
- Status:
- Active
- Beds:
- 3
- Lot size:
- 0.55 Acres
- Year built:
- 2008
- Baths:
- 4.00
- MLS#:
- 97575
- Subdivision:
- Comanche Trace
ADDITIONAL INFORMATION
This Tuscan themed home features an open floor concept throughout the great room and kitchen accompanied with a fireplace. Custom cabinetry and granite counter tops add nice touches to the kitchen. A covered back porch looks over a beautiful ranch filled with live oaks and rolling pasture land. Stone and steel fences with a high fenced back fence completes the backyard. A private patio with a outdoor fireplace makes for an ideal place to entertain. Two car garage plus a separate golf cart door. A HOA private river park are a few of the amenities included for this master planned golf community.
$269,000
128 Oakview Dr Kerrville, TX 78028
- Type:
- Single Family
- Sq.Ft.:
- 2,048
- Status:
- Active
- Beds:
- 2
- Lot size:
- 0.5 Acres
- Year built:
- 1984
- Baths:
- 3.00
- MLS#:
- 97560
- Subdivision:
- Greenwood Forest
ADDITIONAL INFORMATION
Immaculate Home on Beautifully landscaped corner lot in quite Greenwood Forest, No City Taxes. Well-appointed home offers a large living room with fireplace, built-ins, & plantation shutters, open to dining room extending to an enclosed sun porch w/1/2 bath, & exterior door. The kitchen has an abundance of counter space, cabinets, pantry, & adjoins the light & bright breakfast room. Generous master bedroom features a walk in-closet & french doors accessing a covered patio to the over-sized back yard. The large guest room offers a private bath. The sun porch could be used as office, bedroom, or 2nd living area. Beautiful trees shade the back yard w/multiple outdoor entertaining areas including a fire pit. Good storage for all your tools & equipment is found in the 26X8' workshop.
$2,350,000
321 Huntsberry Ridge Kerrville, TX 78028
- Type:
- Single Family
- Sq.Ft.:
- 5,001
- Status:
- Active
- Beds:
- 3
- Lot size:
- 110 Acres
- Year built:
- 2009
- Baths:
- 4.00
- MLS#:
- 97115
- Subdivision:
- Fall Creek
ADDITIONAL INFORMATION
Really beautiful luxury home with over 4,133 sq. ft. and built by Glinn White & architect is Mickey Thompson. Foyer is 30' high w/stone archway corridor. Great room is open to living, dining & kitchen area. Large pantry & separate butler pantry. Master wing of home has office at front & master suite & bath w/large walk in shower & whirlpool style tub. Huge closet. Grand entry foyer & grand patio at rear of home w/gas grill, sink area built in & overlooking great long distance views. Master suite opens to screened in porch & loggia. Very tall ceilings add to the elegance of the home. Guest rooms on opposite side of home. Bonus room upstairs. Exercise room in garage wing.
- Type:
- Single Family
- Sq.Ft.:
- 5,293
- Status:
- Active
- Beds:
- 5
- Lot size:
- 1.16 Acres
- Year built:
- 1950
- Baths:
- 6.00
- MLS#:
- 96768
- Subdivision:
- Riverhill
ADDITIONAL INFORMATION
Really beautiful home that is ideal for entertaining. These owners pulled out all the stops and have done tons of updating. Many rooms with new flooring. Newly redone kitchen with lots of room and granite counter tops. Two master suites (one up and one down). Very large rooms and the floor plan is very open and inviting. Five bedrooms (one BR in the guest wing of the detached garage). Bath & den in the guest wing too. Many parts of the home have been redone. If your buyer loves to entertain, this is the ideal home for them. Large garage that has room for a shop and still room to park two cars or trucks. Old cistern in the back yard that beckons to days gone by. This property use to be a working ranch. You can still tie up your horse near the front door.
- Type:
- Single Family
- Sq.Ft.:
- 2,292
- Status:
- Active
- Beds:
- 3
- Lot size:
- 0.25 Acres
- Year built:
- 2018
- Baths:
- 3.00
- MLS#:
- 96228
- Subdivision:
- Comanche Trace
ADDITIONAL INFORMATION
AVAILABLE NOW -- NEW CONSTRUCTION ON GOLF. Enter through an enclosed courtyard into a light and airy home with ranch and golf course views. Home features hardwood floors, porcelain tile, custom ceiling treatments (barrel wood entry, and vaulted and cove details throughout). Kitchen has breakfast bar, quartzite counters, pantry, stainless appliances, and custom cabinetry. Living room has a 60" Stone fireplace with custom mantle and opens out to large covered porch. Split floor plan. Large master with ensuite including soaking tub, shower, dual vanities and walk-in closet. Energy efficient 2" x 6" exterior framing, spray foam attic insulation, R1 BIB wall insulation, low-e vinyl insulated windows, and 15 SEER HVAC System. Bluetooth speakers. 2-car garage and workshop area. Golf cart entry.
- Type:
- Other
- Sq.Ft.:
- 1,350
- Status:
- Active
- Beds:
- 2
- Year built:
- 2016
- Baths:
- 2.00
- MLS#:
- 94738
- Subdivision:
- None
ADDITIONAL INFORMATION
Emerald Cottages is a 55+ community that backs up to the Guadalupe River and located adjacent to River Point Assisted Living and across from Riverhill Country Club and Golf Course. These cottage homes come with attached garage, fully-equipped kitchen, quality finishes from wood floors in living areas to granite countertops in the kitchen. Tenants are now able to enjoy the newly built beautiful Clubhouse at Emerald Cottages. All cottages are 2 BR/ 2BA and approx. 1,350 square feet. Lease includes all utilities, landscaping, exterior maintenance, water and trash. Resident is responsible for phone service, although Emerald Cottages can supply that at $9.99/mo. Minimum 1 year lease required with residents having the right to terminate with a 30-day notice in the event of a health issue.

Kerrville Real Estate
The median home value in Kerrville, TX is $296,499. This is higher than the county median home value of $216,700. The national median home value is $219,700. The average price of homes sold in Kerrville, TX is $296,499. Approximately 55.43% of Kerrville homes are owned, compared to 36.86% rented, while 7.71% are vacant. Kerrville real estate listings include condos, townhomes, and single family homes for sale. Commercial properties are also available. If you see a property you’re interested in, contact a Kerrville real estate agent to arrange a tour today!
Kerrville, Texas has a population of 22,931. Kerrville is less family-centric than the surrounding county with 20.25% of the households containing married families with children. The county average for households married with children is 23.04%.
The median household income in Kerrville, Texas is $44,113. The median household income for the surrounding county is $48,698 compared to the national median of $57,652. The median age of people living in Kerrville is 46.7 years.
Kerrville Weather
The average high temperature in July is 92.2 degrees, with an average low temperature in January of 33.8 degrees. The average rainfall is approximately 32.2 inches per year, with 1.2 inches of snow per year.
