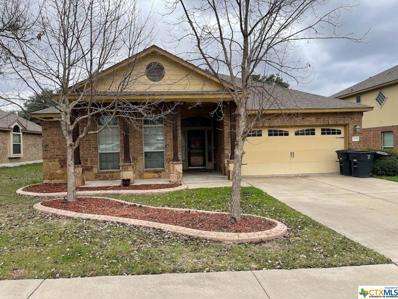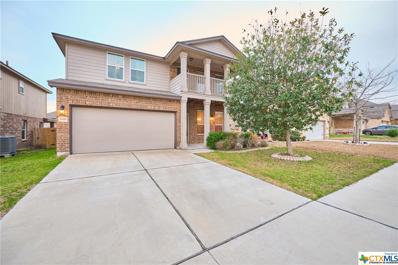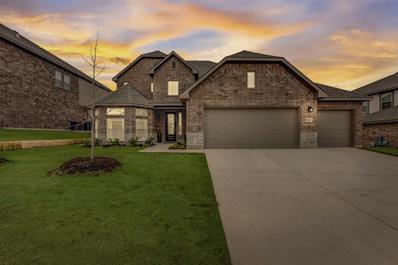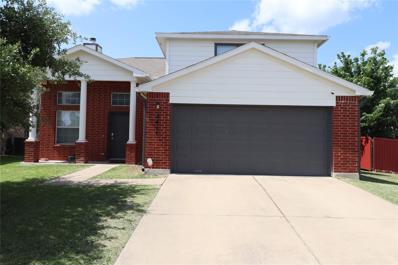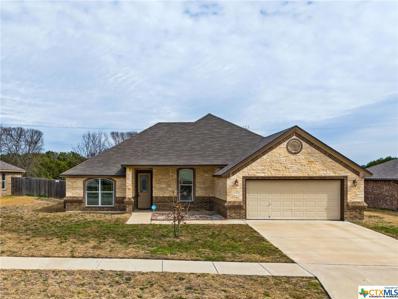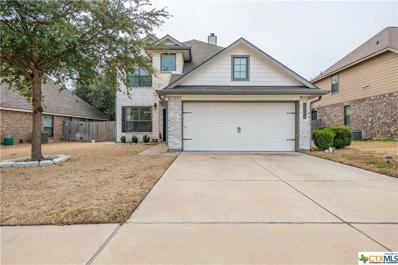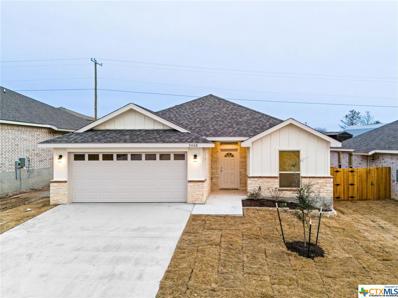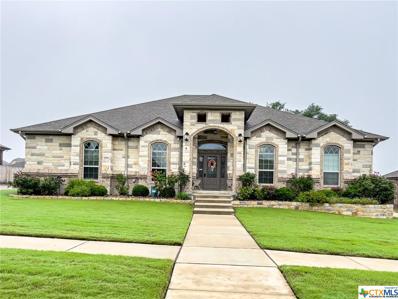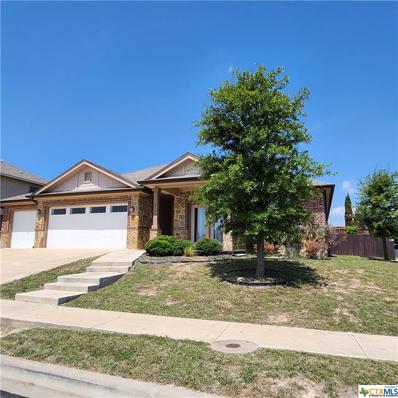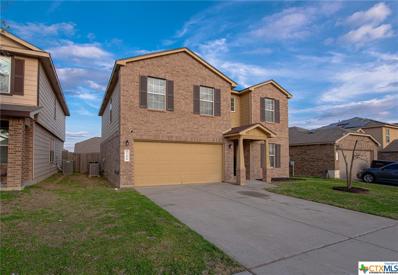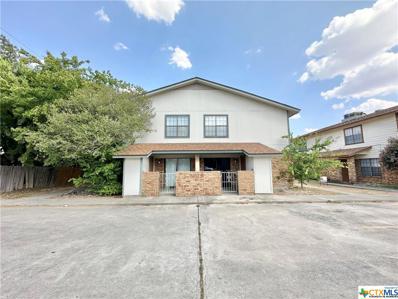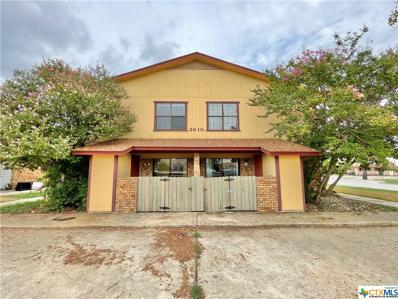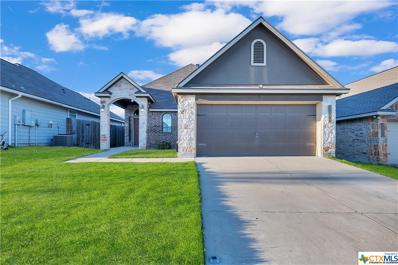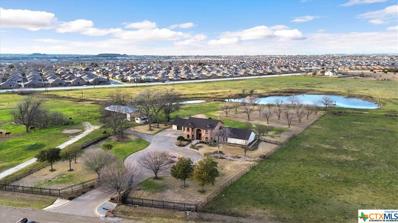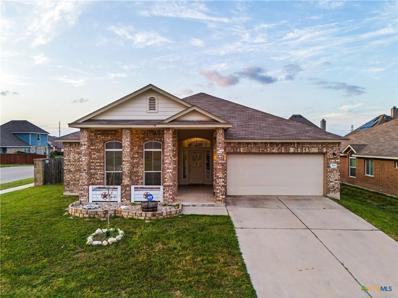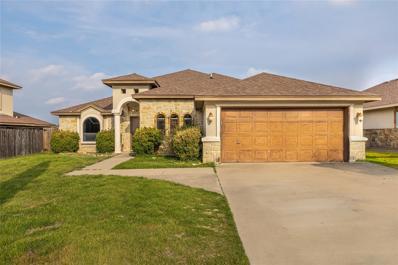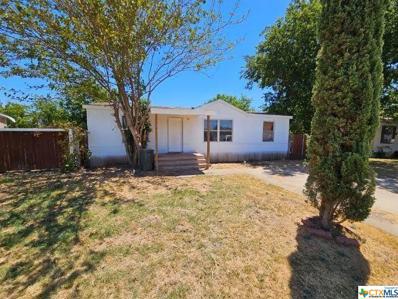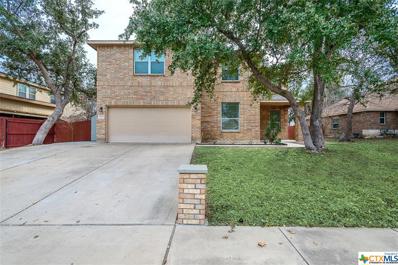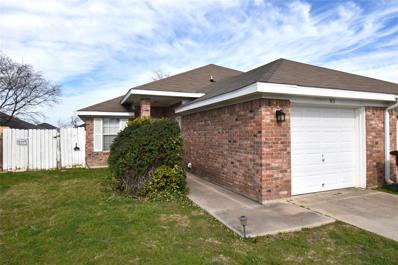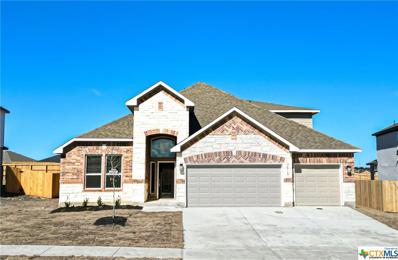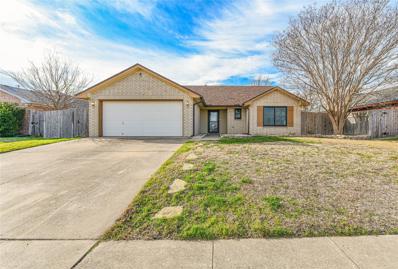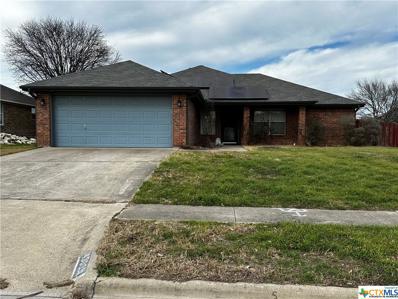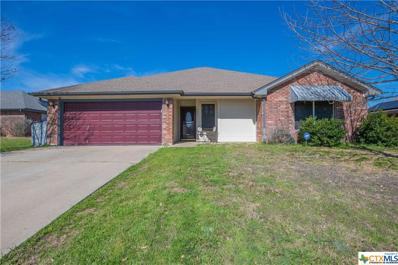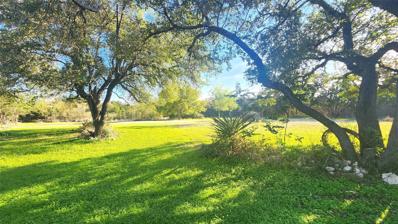Killeen TX Homes for Sale
- Type:
- Single Family
- Sq.Ft.:
- 2,170
- Status:
- Active
- Beds:
- 3
- Lot size:
- 0.18 Acres
- Year built:
- 2010
- Baths:
- 3.00
- MLS#:
- 534638
ADDITIONAL INFORMATION
This home features three bedrooms, two full bathrooms, one half bathroom, and a two car garage. It has 2,170 sf. It sits on .23 acres. Recently updated. Fenced in backyard with a deck. Storage building in the backyard. I did not see where there was the option to choose the type of financing that would be acceptable. We will accept, cash, conventional, VA, FHA, owner financing.
- Type:
- Single Family
- Sq.Ft.:
- 2,114
- Status:
- Active
- Beds:
- 4
- Lot size:
- 0.12 Acres
- Year built:
- 2017
- Baths:
- 3.00
- MLS#:
- 532820
ADDITIONAL INFORMATION
** Back on the market through no fault of the home** Welcome to this stunning two-story home, boasting over 2100 square feet of luxurious living space. As you step inside, the lower level welcomes you with the warmth of laminate flooring, creating an inviting and modern atmosphere throughout. The open floor plan seamlessly connects the main living areas, providing a perfect blend of functionality and style. The kitchen is a chef's delight, adorned with elegant granite countertops that offer ample workspace and a touch of sophistication. The sleek design and modern appliances make this culinary space both aesthetically pleasing and highly practical. With two dining areas, one formal and one more casual, there's plenty of room to entertain guests or enjoy family meals in a variety of settings. This home features four spacious bedrooms, providing versatility for various needs. The master suite, located on the upper level, offers a private retreat with its own en-suite bathroom. The remaining three bedrooms share a well-appointed full bath on the second floor. One of the upstairs bedrooms stands out with a unique feature—an oversized front-facing balcony, providing a perfect spot to enjoy the morning sun or unwind in the evening. The outdoor living space is enclosed by a privacy fenced yard, ensuring a tranquil and secure environment for both relaxation and recreation. Whether you're hosting a barbecue or simply enjoying the fresh air, this backyard sanctuary adds an extra layer of comfort to your daily life, and the neighborhood provides walking trails, playgrounds and a community swimming pool. With its thoughtful design, modern amenities, and attention to detail, this two-story home creates a harmonious blend of style and functionality, making it an ideal haven for families or individuals seeking a contemporary and comfortable living space. Schedule your showing today!
- Type:
- Single Family
- Sq.Ft.:
- 3,347
- Status:
- Active
- Beds:
- 4
- Lot size:
- 0.2 Acres
- Year built:
- 2021
- Baths:
- 3.10
- MLS#:
- 82501450
- Subdivision:
- Heritage Oaks Ph Two
ADDITIONAL INFORMATION
Welcome to this stunning home in the heart of Killeen. Boasting an impressive two-story design, with 20ft ceilings it offers a perfect blend of style, functionality, and space for the modern family. Each bedroom is designed for comfort and relaxation, ensuring a peaceful retreat for every household member. Enjoy Movie nights to the next level with the dedicated media room. They are perfectly designed for cinematic experiences. The two-story layout adds a touch of grandeur to the home, creating a sense of spaciousness and elegance. This home is in a desirable community near local amenities, schools, and recreational facilities. Experience the convenience of a location that combines suburban tranquility with easy access to urban conveniences. Schedule a viewing today and discover the charm, comfort, and style that awaits.
$250,000
2411 Price Dr Killeen, TX 76542
- Type:
- Single Family
- Sq.Ft.:
- 1,905
- Status:
- Active
- Beds:
- 4
- Lot size:
- 0.14 Acres
- Year built:
- 2006
- Baths:
- 3.00
- MLS#:
- 4880539
- Subdivision:
- The Highlands At Saegert Ranch
ADDITIONAL INFORMATION
Well maintained 2-story brick home in the corner lot near Stagecoach to easy access to Hwy 195 to commute Georgetown/Round rock/Austin. NO HOA. Great house with pillar entry and lots of space, good location, convenient access to schools, Fort Cavasos, and shopping. Corner lot, fruit trees and Storage Shed. High ceiling in living room. Upstairs family area. Tile and laminate flooring throughout the house. the photos were taken before the current resident occupies and may update when the property becomes vacant. ** The seller is in the process of the roof replaced and the buyer will have a brand new roof” ** Please contact your agent for scheduling to view this beautiful home.
- Type:
- Single Family
- Sq.Ft.:
- 1,862
- Status:
- Active
- Beds:
- 4
- Lot size:
- 0.21 Acres
- Year built:
- 2016
- Baths:
- 2.00
- MLS#:
- 534007
ADDITIONAL INFORMATION
Welcome to Cosper Ridge Estates in Harker Heights, TX! This charming house offers a comfortable and inviting living space with four bedrooms and two bathrooms. The modern kitchen features beautiful granite countertops, perfect for preparing delicious meals and entertaining guests. Cozy up in the spacious living room next to the fireplace, creating a warm and inviting atmosphere during those chilly evenings. Step outside onto the extended porch and enjoy the fresh air and serene surroundings. One of the highlights of this property is the privacy it offers, as there are no backyard neighbors. Whether you're looking for a peaceful retreat or a place to call home, this house in Cosper Ridge Estates is the perfect choice. Don't miss out on this opportunity to experience comfortable living in a desirable location.
- Type:
- Single Family
- Sq.Ft.:
- 2,563
- Status:
- Active
- Beds:
- 4
- Lot size:
- 0.17 Acres
- Year built:
- 2012
- Baths:
- 4.00
- MLS#:
- 534281
ADDITIONAL INFORMATION
HONEY STOP THE CAR!! A gorgeous two story 4 bedroom, 2 full bath, 2 half bath home located in Yowell Ranch. Upon entry, you are greeted with warm laminate flooring and light colored walls. A large formal dining room to your left for those family style dinners. Gather in the spacious living room featuring a wood burning fireplace and lots of natural light. A open galley style kitchen featuring GRANITE countertops, stainless steel appliances to include a DOUBLE OVEN and dishwasher. The breakfast area is open to both the kitchen and living room. A RELAXING primary suite located downstairs with private bath featuring two sink vanities, garden tub and stand alone tiled surround shower. A sizable walk in closet for the primary. Also downstairs is a half bath and laundry room. As you make your way upstairs, to your right is a LOFT with a HALF BATH attached. All three secondary bedrooms are roomy, have ceiling fans, carpet and all closet have lots of hanging space. A full size secondary bath to be shared with overnight guest. Make the THEATER/GAME ROOM a time for your family and friends to come spend time together. Your family will enjoy the covered patio for those TEXAS SIZE BBQs. With additional uncovered concrete that the owners are using for a private basketball court. Some shade trees to provide your family with protection from those hot summer days. This neighborhood has walking/jogging trails, community pool and basketball courts. This homes everything your family needs. Located minutes from schools, restaurants and shopping centers. Don't wait any longer, call us today for your private showing.
Open House:
Saturday, 5/4 12:00-6:00PM
- Type:
- Single Family
- Sq.Ft.:
- 1,507
- Status:
- Active
- Beds:
- 3
- Lot size:
- 0.14 Acres
- Year built:
- 2024
- Baths:
- 2.00
- MLS#:
- 534337
ADDITIONAL INFORMATION
Introducing a stunning new construction home in the desirable new neighborhood of Rosewood Springs. The Exterior is the perfect mixture of stone, brick and white hardy plank. This modern 3 bedroom, 2 bathroom house boasts a cozy fireplace, large island with white quartz counters, and stainless steel appliances in the kitchen. The master bedroom has plenty of room and features a spacious large shower with beautiful tile, Vanity with dual sinks and walk-in closet. With two-tone painted cabinets in the kitchen, granite counters in the bathrooms, ceiling fans in every room, and trendy tiles through out, this home exudes style and sophistication. Enjoy outdoor living on the covered back porch and relax in the privacy of the wood fence surrounding the property. Don't miss out on the opportunity to make this beautiful house your new home. STAGED INTERIOR EXAMPLE PICTURES
Open House:
Saturday, 5/11 10:00-12:00PM
- Type:
- Single Family
- Sq.Ft.:
- 3,249
- Status:
- Active
- Beds:
- 4
- Lot size:
- 0.32 Acres
- Year built:
- 2019
- Baths:
- 4.00
- MLS#:
- 534159
ADDITIONAL INFORMATION
Classic elegance abounds in this 4 bedroom, 3.5 bath 3-car garage home situated on a lovely landscaped lot. Make your way up the exterior covered porch through the eyebrow-topped front door with side transoms. Step into the elegant entry with high pop up ceiling and flanked on the left by a spacious formal dining room with custom light fixture and ceiling accents, chair railing and crown molding. To the right of the entry is a flex room/office fitted with French doors. Continue through the gentle arch divide into a large family room offering a stone front electric fireplace flanked by windows as a focal point, tres ceiling with crown molding and recessed lighting and custom ceiling fan. This open plan offers a view of the breakfast area and kitchen with a 7' x 9' granite-topped island with tons of storage, double oven, 5-burner cooktop with lovely backsplash, a pantry, custom light fixtures, and a microwave that is vented to the exterior. Move past the powder room to the owner's retreat offering a bay window with custom shades, tres ceiling with crown molding and an ensuite bath boasting a granite-topped dual sink vanity, jetted tub, large walk-in closet and a separate shower with dual seating and floor-to-ceiling custom tile accents. The spacious secondary bedrooms share a large hall bath with custom tiled tub surround and granite-topped dual sink vanity. The loft area with sink (possible wet bar) and a separate bath can serve as an additional bedroom, a home theatre, office, game room, etc. Don't miss the large, insulated storage area at the top of the stairs. Outdoor entertaining is a breeze with a large, covered patio with outdoor sink and fridge and the spacious fenced yard. Enjoy extra storage in the 3-car garage with a door leading to the backyard. The large utility/laundry room offers great storage and room for an additional refrigerator. Conveniently located in a beautiful neighborhood and loaded with upgrades, this home is a must-see!
$299,999
6709 Alvin Drive Killeen, TX 76542
- Type:
- Single Family
- Sq.Ft.:
- 2,546
- Status:
- Active
- Beds:
- 4
- Lot size:
- 0.2 Acres
- Year built:
- 2011
- Baths:
- 2.00
- MLS#:
- 534209
ADDITIONAL INFORMATION
This corner lot home comes with 3 car garage, 3 bedrooms, 1 Study, 1 office, two living areas, an Open floor plan, High Ceilings, Granite, Tile in all wet areas and living room, hardwood floors in all the bedrooms, split floor plan. There is a tall galvanized metal front door. Bedrooms 2 and 3 both have laminate wood flooring, sizeable windows, and ample closet space. The fourth bedroom can be used as an office and has its own French door exterior entry from the front porch which adds a lot of light and comfort in this study room. A beautiful fireplace and open kitchen are the highlight of the living room, with decorative lighting and a center island with a raised bar for additional seating rounding out the living area. The spacious master suite and master bathroom includes a double vanity, a separate walk-in shower and walk-in closet, and a large spa bath.
- Type:
- Single Family
- Sq.Ft.:
- 2,440
- Status:
- Active
- Beds:
- 3
- Lot size:
- 0.12 Acres
- Year built:
- 2013
- Baths:
- 3.00
- MLS#:
- 534080
ADDITIONAL INFORMATION
From the moment you pull up to 9104 Sandyford Ct. you will immediately notice the amazing Square footage. Entering the home will you can't help but imagine the possibilities with an office as you enter to your right. Taking a few more steps will bring you into the open living area. Eat-in kitchen with a built-in microwave. Upstairs you will find an open area that is perfect for entertaining, play area, or an exercise nook.!!. Ample closet space. HUGE BEDROOMS.!!....HUGE BATHROOMS.!!..HUGE HALF BATH.!! Don't miss the opportunity to call this HOME.!!! All appliances will convey with the home. Play set will convey with home...BRING ME AN OFFER...LETS TALK!!! 3 BEDROOMS/ 2.5 BATHROOMS/ 2,440 SQFT (WOW)...(WOW)...(WOW).!!! LAUNDRY ROOM AND ALL BEDROOMS UPSTAIRS/ ADDITIONAL DINING/ OFFICE SPACE.
$409,900
3608 Hereford Lane Killeen, TX 76542
- Type:
- Townhouse
- Sq.Ft.:
- 4,084
- Status:
- Active
- Beds:
- n/a
- Lot size:
- 0.22 Acres
- Year built:
- 1983
- Baths:
- MLS#:
- 532689
ADDITIONAL INFORMATION
This fourplex is a spectacular buy. Most buildings on the market are priced in the low 400's but look at the rents. These units are bringing around $1,000/m each. Unit A just vacated and that will be left vacant for showings. All other units will be shown during the option period. All units remodeled in the last 2-3 years, which brings the higher rents and great tenant stability. Each apartment is 2 floors and features a downstairs guest bath, covered porch and private, covered patio with a storage room, interior laundry room, and a mature lawn on all four sides. The arrangement of these units gives each occupant great privacy.
$409,900
3610 Hereford Lane Killeen, TX 76542
- Type:
- Townhouse
- Sq.Ft.:
- 4,084
- Status:
- Active
- Beds:
- n/a
- Lot size:
- 0.21 Acres
- Year built:
- 1983
- Baths:
- MLS#:
- 532708
ADDITIONAL INFORMATION
This fourplex is a spectacular buy. Most buildings on the market are priced in the low 400's but look at the rents. These units are bringing $925/m each. Unit A is vacant and on lockbox for showings and will be left vacant for an owner-occupant. All other units on 3610 will be shown during the option period. All units remodeled in the last 2-3 years and done very similarly, which brings the higher rents and great tenant stability. Each apartment is 2 floors and features a downstairs guest bath, covered porch and private, covered patio with a storage room, interior laundry room, and a mature lawn on all four sides. The arrangement of these units gives each occupant great privacy.
$265,000
3309 Castleton Dr Killeen, TX 76542
- Type:
- Single Family
- Sq.Ft.:
- 1,851
- Status:
- Active
- Beds:
- 3
- Lot size:
- 0.12 Acres
- Year built:
- 2012
- Baths:
- 2.00
- MLS#:
- 533966
ADDITIONAL INFORMATION
Welcome to your future home! This charming 3-bedroom, 2-bathroom home nestled in a serene neighborhood offers the perfect blend of comfort and convenience. With an open-concept layout, spacious living area, and a gourmet kitchen boasting granite counter tops and ample cabinet space, entertaining guests or simply enjoying family time has never been easier. Relax in the luxurious master suite featuring a walk-in closet and a spa-like ensuite bath with a soaking tub and separate shower. Step outside to your private backyard retreat, complete with a covered patio and extended deck. Neighborhood amenities include a playground, basketball court, and in-ground pool. Located in a desirable community with nearby schools, parks, shopping, and dining options just a moments away. Schedule your showing today!
$1,435,000
6503 Wells Fargo Road Killeen, TX 76542
- Type:
- Single Family
- Sq.Ft.:
- 4,397
- Status:
- Active
- Beds:
- 4
- Lot size:
- 13.61 Acres
- Year built:
- 1993
- Baths:
- 5.00
- MLS#:
- 533965
ADDITIONAL INFORMATION
Welcome to this Iconic, stunning, luxury home situated on an expansive 13.61-acre lot. With a generous square footage of 4,397, this property offers ample space and exquisite features for a truly elevated living experience. This beautiful home provides four spacious bedrooms, giving optimal comfort and privacy for family and guests. Additionally, there is an elegant office space, perfect for working from home or pursuing personal endeavors. Step into luxury as you discover the three full baths and two half baths, providing convenience and functionality. The master bathroom is a true retreat, featuring a steam room for ultimate relaxation and rejuvenation. Adjacent to this, you will find a high-end champagne bubble auto warming tub, ensuring blissful soaking experiences. The interior of the home is complemented by two distinct living areas, allowing ample space for entertaining or unwinding. Whether hosting gatherings or enjoying quiet moments, these living areas offer versatility and comfort. The two dining areas are ideal for formal occasions or casual meals with loved ones, each promising a delightful space to savor delicious culinary creations. One of the focal points of this home is the wood-burning fireplace, adding warmth and charm to the living space while creating a cozy ambiance during the colder months. Immerse yourself in the expansive greenery, offering a refreshing escape from the hustle and bustle of daily life. With four bedrooms, an office, three full baths, and two half baths, this property ensures both comfort and functionality. The highlight of the master bathroom is the steam room and high-end champagne bubble auto warming tub, promising indulgence at its finest. With two living areas, two dining areas, and a wood-burning fireplace, this home is perfect for entertaining and relaxation. Nestled on 13.61 acres, this property is a blissful retreat from the outside world.
- Type:
- Single Family
- Sq.Ft.:
- 2,221
- Status:
- Active
- Beds:
- 3
- Lot size:
- 0.18 Acres
- Year built:
- 2014
- Baths:
- 3.00
- MLS#:
- 533810
ADDITIONAL INFORMATION
Huge Price Drop!!! Easy to show!!! Large Corner Lot !!!! This 3 bedroom 2 and half bathroom along with a flex room sits on a large corner lot in Yowell Ranch. Over 2200 sq, large open kitchen with granite counter tops, granite island, lots of cabinet space and stainless steel appliances. This home comes with water softener and security system which will all convey along with the refrigerator. The home is in walking distance to walking trails along with splash pads!!
$290,000
7010 Andalucia St Killeen, TX 76542
- Type:
- Single Family
- Sq.Ft.:
- 1,934
- Status:
- Active
- Beds:
- 4
- Lot size:
- 0.18 Acres
- Year built:
- 2010
- Baths:
- 2.00
- MLS#:
- 9335373
- Subdivision:
- Spanish Oaks
ADDITIONAL INFORMATION
Welcome to this stunning 4-bedroom, 2-bathroom home with an office that creates a perfect blend of comfort and elegance. As you step into the living room, you'll be greeted by a grand wood-burning fireplace, serving as the focal point, complemented by a beautiful trayed ceiling with a unique cutout. The kitchen is a chef's dream, featuring a large island with a breakfast bar, granite countertops, and distinctive lighting, creating an inviting atmosphere. Connected to the kitchen is a spacious dining room, perfect for hosting gatherings and entertaining guests. The main bedroom boasts a trayed ceiling, providing a sense of luxury, and an ensuite bathroom that includes double vanities, a large walk-in closet, and a separate shower and tub for a spa-like experience. This home also offers a versatile room at the front, ideal for use as an office space or an additional bedroom, providing flexibility to suit your lifestyle. The backyard is a haven for relaxation and outdoor activities, featuring a generously sized covered patio that extends the living space outdoors. Don't miss the opportunity to make this house your home. Schedule a private showing today!
$440,000
4305 Shawn Drive Killeen, TX 76542
- Type:
- Fourplex
- Sq.Ft.:
- 3,568
- Status:
- Active
- Beds:
- n/a
- Lot size:
- 0.18 Acres
- Year built:
- 1997
- Baths:
- MLS#:
- 533648
ADDITIONAL INFORMATION
Investors, seize this promising opportunity—an expansive townhouse-style quadplex adjacent to Hallmark Bowling Lane in Killeen! Its convenient access to shopping and dining, paired with robust cash flow, renders it a highly attractive investment prospect. Professionally managed by Soldiers of Real Estate LLC, this property guarantees reliability and tranquility. Kindly respect tenants' privacy. Unit B is Vacant and on lockbox.
- Type:
- Mobile Home
- Sq.Ft.:
- 1,120
- Status:
- Active
- Beds:
- 3
- Lot size:
- 0.16 Acres
- Year built:
- 1998
- Baths:
- 2.00
- MLS#:
- 533561
ADDITIONAL INFORMATION
Investor special! This is a manufactured home that has already had the demo started for your next project. Now just come in and view how you can put your personal touch on this new opportunity. Schedule a private showing today!
- Type:
- Single Family
- Sq.Ft.:
- 3,357
- Status:
- Active
- Beds:
- 4
- Lot size:
- 0.24 Acres
- Year built:
- 2011
- Baths:
- 3.00
- MLS#:
- 533347
ADDITIONAL INFORMATION
This captivating residence is a true masterpiece, boasting a perfect blend of comfort and thoughtful design. Situated on a generous lot, this home offers an expansive backyard that is nothing short of a private oasis, providing ample space for outdoor enjoyment, relaxation, and endless possibilities. Step inside and be greeted by a unique floor plan that effortlessly combines sophistication with functionality. To either side of the foyer, the formal living and dining rooms beckon, each adorned with archways that add a touch of architectural splendor and easy to maintain wood laminate floors. The heart of this home lies in its immense family room , featuring a cozy corner fireplace that creates a warm and inviting ambiance. The seamless flow leads you to an open-concept island kitchen, a culinary enthusiast's delight. Adorned with a plethora of cabinets, granite counters, and a convenient built-in desk, the kitchen is as practical as it is stunning. The spacious owner's suite is a sanctuary of tranquility, offering a private retreat with a bedroom that provides the perfect escape. The en-suite bath is a luxurious haven, complete with a soaking tub and a separate shower, providing the ultimate in relaxation and pampering, and a Texas-sized walk-in closet. The large loft area serves as a versatile space, ideal for a game room/entertainment zone, or a cozy reading room. The large secondary bedrooms provide comfort and privacy for family members or guests.
$150,000
513 Deloris Dr Killeen, TX 76542
- Type:
- Townhouse
- Sq.Ft.:
- 948
- Status:
- Active
- Beds:
- 2
- Lot size:
- 0.1 Acres
- Year built:
- 1997
- Baths:
- 2.00
- MLS#:
- 9726408
- Subdivision:
- Lancaster Estates
ADDITIONAL INFORMATION
Delightful townhome delightful location! Upon entering, you're welcomed into a warm and inviting living room perfect for relaxation. The home features tile flooring offering durability, easy maintenance, and a timeless appeal. The kitchen features a dine-in area, ideal for shared breakfasts and dinners. Additional inside storage space with handy closet located in the hallway. Step into the two generously sized bedrooms. The primary bedroom boasts a spacious walk-in closet, double vanities for that added touch of convenience, and a ceiling fan for those warmer Texas days. The second bedroom, equally impressive, features tiled flooring, ceiling fan, and its own walk-in closet ensuring ample storage space. A convenient one-car garage ensuring your vehicle is close by. Back porch overlooking a spacious backyard, ideal for BBQs, gardening, or simply basking in the sun. Positioned just minutes from essential amenities - from grocery stores and shopping centers to diverse dining options. Those seeking leisure and learning will appreciate proximity to walking parks and schools. Adding to its appeal, discover convenience at this townhome, nestled close to Fort Cavazos and only an hour from Austin's attractions.
- Type:
- Single Family
- Sq.Ft.:
- 3,363
- Status:
- Active
- Beds:
- 4
- Lot size:
- 0.43 Acres
- Year built:
- 2024
- Baths:
- 4.00
- MLS#:
- 531114
ADDITIONAL INFORMATION
Step into this luxurious Saratoga stunning, 2-story, 4 bed, 3 1/2 bath home nestled in the prestigious Heritage Oaks Subdivision. Offering 3363 sq ft of living space, this home is equipped with high-end appliances, gorgeous granite counters, and elegant tile floors. You'll love the spacious bedrooms, each offering a peaceful retreat. Enjoy the comforts of a lavish master suite with a spa-like bath and grand walk-in closet. This home is perfect for entertaining guests with a gracious kitchen, elegant dining, and a charming living area. Don't miss this opportunity to live in the lap of luxury. Ask about current Buyer incentives!
$235,000
1908 Granex Dr Killeen, TX 76542
- Type:
- Single Family
- Sq.Ft.:
- 1,673
- Status:
- Active
- Beds:
- 3
- Year built:
- 2003
- Baths:
- 2.00
- MLS#:
- 4023974
- Subdivision:
- Trimmier Elementary Subdivisio
ADDITIONAL INFORMATION
This beautiful home is situated near Trimmier Elementary, Lions Club Park, dining, and shopping. It boasts many recent upgrades including: brand new windows throughout the house installed 02/06/24, roof installed in 2023, water heater in 2019, carpeting and fresh interior paint, new blinds and all ceiling fans upgraded 1 year ago. The living room features a cozy fireplace and plush carpet, creating an inviting atmosphere for relaxation. The kitchen offers built-in appliances, a center island, and bay windows in the dining area that bring in abundant natural light. The primary bedroom features a garden tub for luxurious relaxation and a separate shower for added convenience. Step outside to discover a screened-in back patio, offering a perfect setting for enjoying the outdoors in comfort! There is also an attached 2-car garage that provides secure parking and additional storage. Don't wait– Schedule your showing today!
- Type:
- Single Family
- Sq.Ft.:
- 1,608
- Status:
- Active
- Beds:
- 4
- Lot size:
- 0.2 Acres
- Year built:
- 2002
- Baths:
- 2.00
- MLS#:
- 533380
ADDITIONAL INFORMATION
INCREDIBLE DEAL ALERT! Calling all families in search of the perfect starter home - look no further! This home is an absolute dream for any beginning or growing family. The rich, warm tones of the wood like ceramic floors welcome you in, leading into a spacious living room that is just waiting for memories to be made. The property features four bedrooms, two bathrooms, granite countertops, walk-in closets, ceiling fans, two dining areas, and a backyard storage shed. And let's talk about those solar panels - not only do they eliminate your electricity bill, but also credits during some months. Can you believe it? This home truly has it all. Don't miss out on your chance to make this house YOURS - schedule a tour today!
- Type:
- Single Family
- Sq.Ft.:
- 1,718
- Status:
- Active
- Beds:
- 4
- Lot size:
- 0.21 Acres
- Year built:
- 2002
- Baths:
- 2.00
- MLS#:
- 533384
ADDITIONAL INFORMATION
YOUR NEW HOME AWAITS! A nice 4 bedroom 2 full bath home with an open floor plan. Upon entry, there is a spacious living room with a wood burning fireplace. Gather in the kitchen to create new memories while cooking flavorful meals with your family. The kitchen features include breakfast bar, laminate countertops, microwave and range. Enjoy your delicious dinners in the dining room located next to the kitchen. Ceramic tile flooring throughout. The relaxing primary bedroom is private and located at the rear of the home. Primary bath includes double sink vanity and a tub shower combo. A sizeable walk in closet. All secondary bedrooms are on a separate hallway with a full secondary bathroom to be shared with family and guest. A covered back patio for Texas size BBQs with friends and family. A large backyard for your kids and fur babies to enjoy. This home is locate close to schools, restaurants, and hospitals. Don't wait another minute. Call us TODAY for a private showing.
$470,000
557 Wild Ridge Rd Florence, TX 76542
- Type:
- Manufactured Home
- Sq.Ft.:
- 1,624
- Status:
- Active
- Beds:
- 3
- Lot size:
- 12.15 Acres
- Year built:
- 2004
- Baths:
- 2.00
- MLS#:
- 7510204
- Subdivision:
- Mountain Creek Ranch
ADDITIONAL INFORMATION
MOTIVATED SELLER!!! NEEDS TO MOVE!!! This is a steal! Imagine yourself, riding horses under the stars of the Texas Hill Country. This one of kind property offers just that. Plenty of stars, large trees, a wet weather spring, riding trails and places to do family camp outs. This place is the perfect place for you! Complete with a 3 bed, 2 bath house, 6 stall horse barn, swimming pool, riding pen, interior fencing, and beautiful views!!! This could also be a great place to be while you build your forever home while you living in the existing home and then maybe rent the existing home out as an Airbnb or long term rental to help offset the mortgage cost, or even move mom and dad in. This is a real opportunity as this type of land is hard to find. So much character, with rolling and gently sloping areas, flat areas for building, and finally easy access to HWY 195 for a short distance to I-35 to Georgetown/Austin/Round Rock and not far from Killeen. (Florence ISD will accept transfers)
 |
| This information is provided by the Central Texas Multiple Listing Service, Inc., and is deemed to be reliable but is not guaranteed. IDX information is provided exclusively for consumers’ personal, non-commercial use, that it may not be used for any purpose other than to identify prospective properties consumers may be interested in purchasing. Copyright 2024 Four Rivers Association of Realtors/Central Texas MLS. All rights reserved. |
| Copyright © 2024, Houston Realtors Information Service, Inc. All information provided is deemed reliable but is not guaranteed and should be independently verified. IDX information is provided exclusively for consumers' personal, non-commercial use, that it may not be used for any purpose other than to identify prospective properties consumers may be interested in purchasing. |

Listings courtesy of ACTRIS MLS as distributed by MLS GRID, based on information submitted to the MLS GRID as of {{last updated}}.. All data is obtained from various sources and may not have been verified by broker or MLS GRID. Supplied Open House Information is subject to change without notice. All information should be independently reviewed and verified for accuracy. Properties may or may not be listed by the office/agent presenting the information. The Digital Millennium Copyright Act of 1998, 17 U.S.C. § 512 (the “DMCA”) provides recourse for copyright owners who believe that material appearing on the Internet infringes their rights under U.S. copyright law. If you believe in good faith that any content or material made available in connection with our website or services infringes your copyright, you (or your agent) may send us a notice requesting that the content or material be removed, or access to it blocked. Notices must be sent in writing by email to DMCAnotice@MLSGrid.com. The DMCA requires that your notice of alleged copyright infringement include the following information: (1) description of the copyrighted work that is the subject of claimed infringement; (2) description of the alleged infringing content and information sufficient to permit us to locate the content; (3) contact information for you, including your address, telephone number and email address; (4) a statement by you that you have a good faith belief that the content in the manner complained of is not authorized by the copyright owner, or its agent, or by the operation of any law; (5) a statement by you, signed under penalty of perjury, that the information in the notification is accurate and that you have the authority to enforce the copyrights that are claimed to be infringed; and (6) a physical or electronic signature of the copyright owner or a person authorized to act on the copyright owner’s behalf. Failure to include all of the above information may result in the delay of the processing of your complaint.
Killeen Real Estate
The median home value in Killeen, TX is $120,400. This is lower than the county median home value of $138,100. The national median home value is $219,700. The average price of homes sold in Killeen, TX is $120,400. Approximately 37.74% of Killeen homes are owned, compared to 45.89% rented, while 16.38% are vacant. Killeen real estate listings include condos, townhomes, and single family homes for sale. Commercial properties are also available. If you see a property you’re interested in, contact a Killeen real estate agent to arrange a tour today!
Killeen, Texas 76542 has a population of 140,513. Killeen 76542 is less family-centric than the surrounding county with 34.7% of the households containing married families with children. The county average for households married with children is 36.15%.
The median household income in Killeen, Texas 76542 is $48,898. The median household income for the surrounding county is $52,583 compared to the national median of $57,652. The median age of people living in Killeen 76542 is 28.2 years.
Killeen Weather
The average high temperature in July is 94.6 degrees, with an average low temperature in January of 35.3 degrees. The average rainfall is approximately 34.2 inches per year, with 0.3 inches of snow per year.
