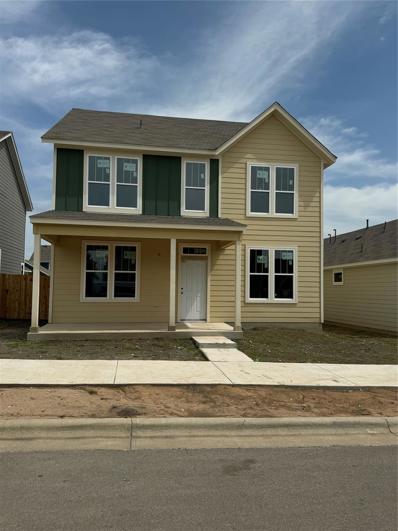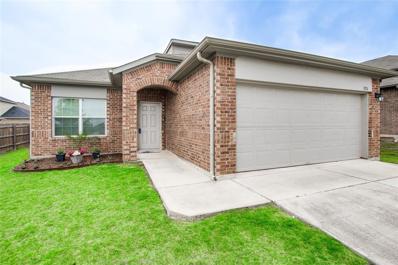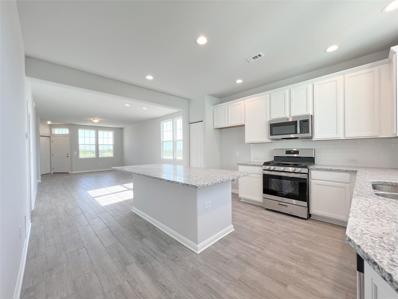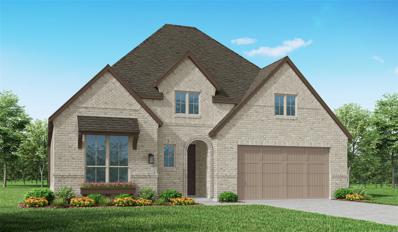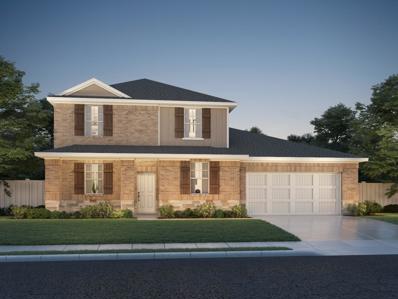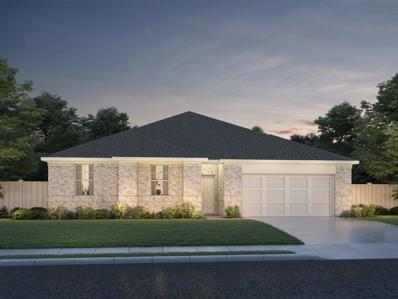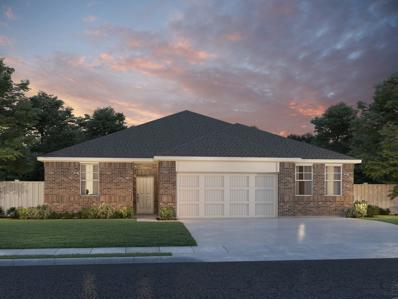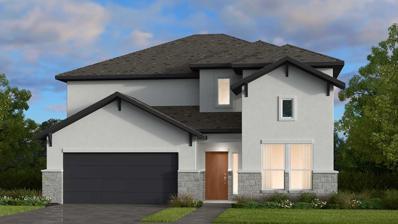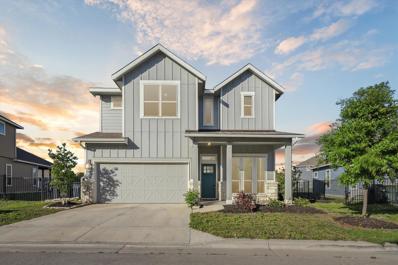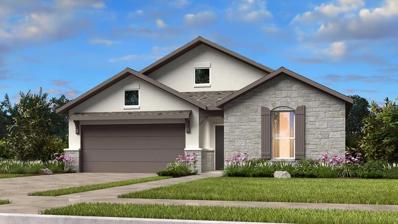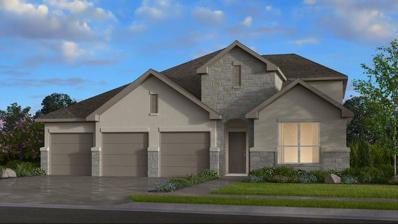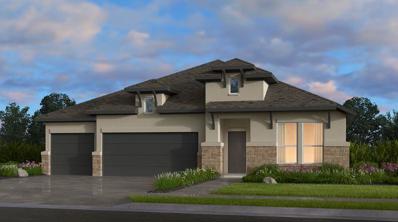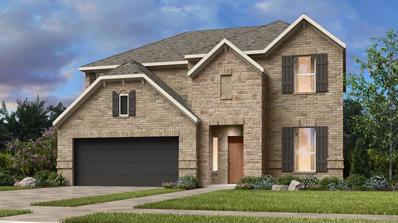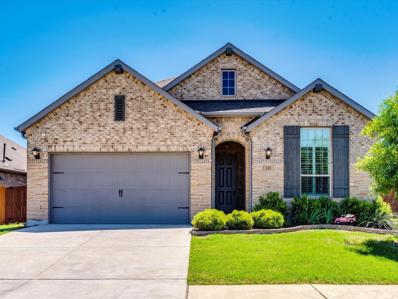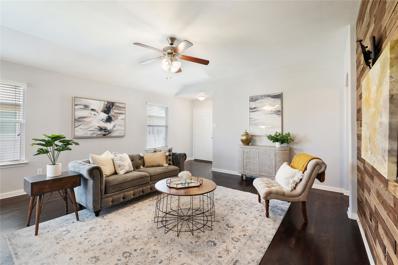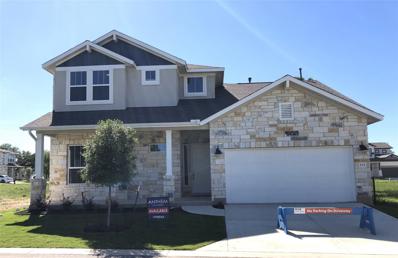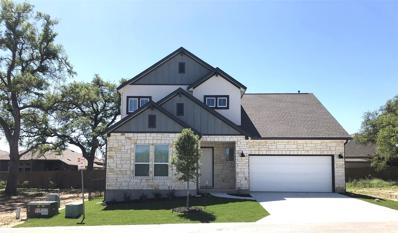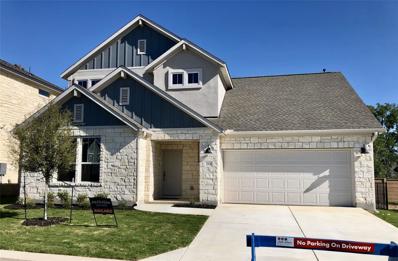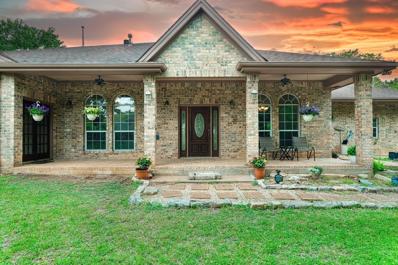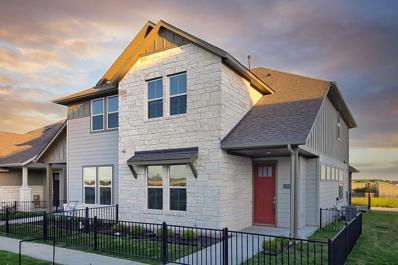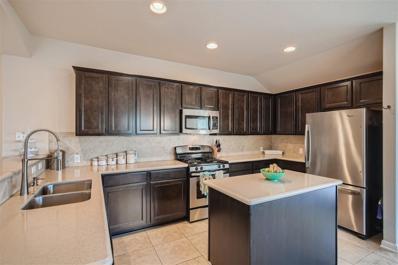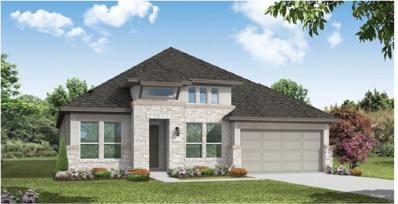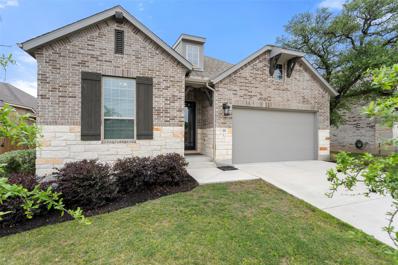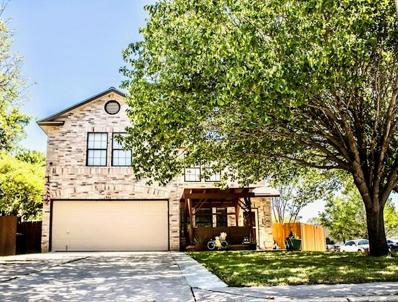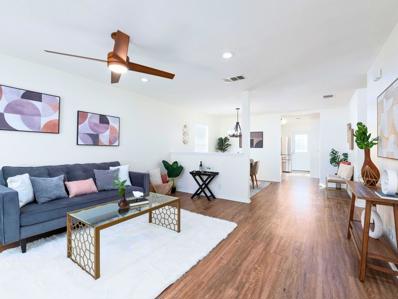Kyle TX Homes for Sale
$379,640
411 Ferrule Dr Kyle, TX 78640
- Type:
- Single Family
- Sq.Ft.:
- 2,400
- Status:
- Active
- Beds:
- 4
- Lot size:
- 0.21 Acres
- Year built:
- 2024
- Baths:
- 3.00
- MLS#:
- 1575170
- Subdivision:
- Creekside
ADDITIONAL INFORMATION
The brand new home is just steps away from the Plum Creek Preserve trail system, Lake Kyle and the Line Barger Lake. It has an AMAZING open floor plan, 4 bedrooms, 3 full baths, game room and study with french doors. The kitchen has 42 in upper cabinets, stainless appliances, large island with granite countertops open to the great room. The large master bedroom has a walk in closet and oversized bathroom with a double sink, separate shower/garden tub and water closet. There is a bedroom and full bath on the first floor. The preferred lender also offers ZERO DOWN PAYMENT PROGRAMS!
$359,990
326 Dusky Thrush Dr Kyle, TX 78640
- Type:
- Single Family
- Sq.Ft.:
- 2,307
- Status:
- Active
- Beds:
- 4
- Lot size:
- 0.17 Acres
- Year built:
- 2017
- Baths:
- 3.00
- MLS#:
- 2748686
- Subdivision:
- Meadows At Kyle Ph Six
ADDITIONAL INFORMATION
Welcome home to this gorgeous 2-story residence in Kyle, TX, nestled between Austin & San Antonio. Close to shopping and major highways, this home features a loft and a bedroom with a full bathroom upstairs. Enjoy the open floor plan with modern kitchen appliances and ample natural light. The main level includes a spacious primary suite with a great bathroom featuring a walk in shower. There are three bedrooms on the main floor with the fourth bedroom upstairs with a full bathroom and game room. Outside, the cozy backyard is perfect for relaxing or entertaining under your covered patio. Don't miss out – schedule your showing today!
$334,850
645 Ferrule Dr Kyle, TX 78640
- Type:
- Single Family
- Sq.Ft.:
- 1,380
- Status:
- Active
- Beds:
- 3
- Lot size:
- 0.1 Acres
- Year built:
- 2024
- Baths:
- 2.00
- MLS#:
- 5272577
- Subdivision:
- Creekside
ADDITIONAL INFORMATION
This brand new construction home has a corner location just steps away from the Plum Creek Preserve 30 mile trail system, Lake Kyle and the Linebarger Lake. The home has a beautiful open floor plan, large windows for a ton of natural light! The kitchen is open to the great room, including 42 in upper white cabinets, granite countertops, stainless steel appliances and large island. The master suite has a large walk in closet and oversized bathroom, including 6 ft walk in shower! NO DOWN PAYMENT PROGRAMS are available!
- Type:
- Single Family
- Sq.Ft.:
- 2,544
- Status:
- Active
- Beds:
- 4
- Lot size:
- 0.18 Acres
- Year built:
- 2024
- Baths:
- 4.00
- MLS#:
- 3148942
- Subdivision:
- 6 Creeks At Waterridge: 55ft. Lots
ADDITIONAL INFORMATION
MLS# 3148942 - Built by Highland Homes - June completion! ~ Oversized, 1-story dream home with oversized ceilings & windows throughout for spacious feel. Built on pie-shaped homesite for added privacy. Upgraded front elevation for tons of curb appeal. Home offers 4-sides cream brick, limestone on front & blackbronze window frames throughout for high-end designer look. Kitchen is true chef's dream with HUGE island & peninsula, apron-front sink, decorative cabinets, etc - tons of countertop space & storage throughout! White upper cabinets in kitchen with natural stained lowers for designer feel. Luxury wood-look floors throughout all common areas, study & primary bed. Massive covered patio off back of home with wrap-around covered patio for perfect entertainment spot! TWO EXPANDED SECONDARY BEDROOMS with full baths attached! Smart home technology package included! Must see!
$469,990
121 Old Town Road Kyle, TX 78640
- Type:
- Single Family
- Sq.Ft.:
- 2,811
- Status:
- Active
- Beds:
- 4
- Lot size:
- 0.18 Acres
- Year built:
- 2024
- Baths:
- 3.00
- MLS#:
- 4281031
- Subdivision:
- Opal Meadows
ADDITIONAL INFORMATION
Brand new, energy-efficient home available by Apr 2024! With a home office, flex space, and an upstairs game room, the Beacon plan has a spot for everyone. Linen cabinets with white granite countertops, brown-grey EVP flooring with multi-tone carpet in our Elemental package. Now selling in Kyle, TX, Opal Meadows features beautiful single-family homes on oversized lots. Each home includes extra garage storage, bay windows in the dining room, covered patios with sliding doors, at least four bedrooms, and much more. Every two-story plan has two bedrooms downstairs, perfect for guests or extended family. Residents can look forward to spending time outside at the community playground and walking trails. Each of our homes is built with innovative, energy-efficient features designed to help you enjoy more savings, better health, real comfort and peace of mind.
$419,990
233 Old Town Road Kyle, TX 78640
- Type:
- Single Family
- Sq.Ft.:
- 2,238
- Status:
- Active
- Beds:
- 4
- Lot size:
- 0.18 Acres
- Year built:
- 2024
- Baths:
- 3.00
- MLS#:
- 2282202
- Subdivision:
- Opal Meadows
ADDITIONAL INFORMATION
Brand new, energy-efficient home ready NOW! Enjoy this open-concept single-story floorplan with four sizeable bedrooms, plus a home office to accommodate the whole family. White-toned quartz countertops, beige tone EVP flooring with dark gray tweed carpet in our Balanced package. Now selling in Kyle, TX, Opal Meadows features beautiful single-family homes on oversized lots. Each home includes extra garage storage, bay windows in the dining room, covered patios with sliding doors, at least four bedrooms, and much more. Every two-story plan has two bedrooms downstairs, perfect for guests or extended family. Residents can look forward to spending time outside at the community playground and walking trails. Each of our homes is built with innovative, energy-efficient features designed to help you enjoy more savings, better health, real comfort and peace of mind.
$434,990
293 Old Town Rd Kyle, TX 78640
- Type:
- Single Family
- Sq.Ft.:
- 2,735
- Status:
- Active
- Beds:
- 4
- Lot size:
- 0.17 Acres
- Year built:
- 2024
- Baths:
- 3.00
- MLS#:
- 1510108
- Subdivision:
- Opal Meadows
ADDITIONAL INFORMATION
Brand new, energy-efficient home available by Apr 2024! Be the ultimate host with the open-concept kitchen and dining space. Espresso cabinets with cotton white quartz countertops, cool grey EVP flooring and multi-tone tweed carpet in our Sleek package. Now selling in Kyle, TX, Opal Meadows features beautiful single-family homes on oversized lots. Each home includes extra garage storage, bay windows in the dining room, covered patios with sliding doors, at least four bedrooms, and much more. Every two-story plan has two bedrooms downstairs, perfect for guests or extended family. Residents can look forward to spending time outside at the community playground and walking trails. Each of our homes is built with innovative, energy-efficient features designed to help you enjoy more savings, better health, real comfort and peace of mind.
$534,274
236 Milam Creek Dr Kyle, TX 78640
- Type:
- Single Family
- Sq.Ft.:
- 2,278
- Status:
- Active
- Beds:
- 2
- Lot size:
- 0.18 Acres
- Year built:
- 2023
- Baths:
- 3.00
- MLS#:
- 3727023
- Subdivision:
- 6 Creeks
ADDITIONAL INFORMATION
Discover the modern elegance of the Saffron floor plan at 6 Creeks, tailored with design details inspired by you. Enter through the porch into a classic foyer, featuring a flex room, storage space, and half bath on one side, and a 2-car garage, laundry room, and entry on the other. The heart of the home awaits, with a gathering room opening to a kitchen, casual dining area, and covered outdoor living space. The first floor also boasts a secluded primary suite, complete with a primary bath and spacious walk-in closet. Structural options include: Bed 5 bath 3, gourmet kitchen 2, and 8' interior doors.
$399,500
221 Alexander Kyle, TX 78640
- Type:
- Single Family
- Sq.Ft.:
- 1,873
- Status:
- Active
- Beds:
- 3
- Lot size:
- 0.21 Acres
- Year built:
- 2020
- Baths:
- 3.00
- MLS#:
- 6415520
- Subdivision:
- Plum Creek Ph 1 Sec 6h-2
ADDITIONAL INFORMATION
New Listing in Kyle, Texas! This modern home offers a perfect blend of comfort and convenience. Featuring a Pentax Water Treatment System, new carpeting, and fresh paint throughout, it's move-in ready. Enjoy the security of a gated community with access to amenities like a tranquil lake, pool, park, golf course and a walking track. High-quality Samsung appliances, including a washer, dryer, and fridge, are included. Situated on a spacious almost quarter-acre lot, with a versatile study that can double as an extra bedroom. Ceramic tile is on the first floor and the kitchen boasts quartz counters and stainless steel appliances. Don’t miss out on this turnkey property!
$523,933
152 Milam Creek Dr Kyle, TX 78640
- Type:
- Single Family
- Sq.Ft.:
- 2,203
- Status:
- Active
- Beds:
- 4
- Lot size:
- 0.17 Acres
- Year built:
- 2024
- Baths:
- 3.00
- MLS#:
- 3199870
- Subdivision:
- 6 Creeks
ADDITIONAL INFORMATION
October Completion! Experience the serene charm of The Chambray at 6 Creeks. Two delightful bedrooms at the front of the home ensure privacy. Revel in the beautiful open-concept gathering room, featuring a breakfast nook and spacious gourmet kitchen with three design options. The owner’s suite, situated at the rear, offers ultimate privacy. Enjoy the spacious design with a dual vanity and convenient linen closet in the owner’s bath, providing a luxurious spa experience alongside an extensive walk-in closet. Structural options include: 4 bedroom , bath 3, gourmet kitchen 2, 8' interior doors, and raised ceiling at entry and living.
- Type:
- Single Family
- Sq.Ft.:
- 3,292
- Status:
- Active
- Beds:
- 4
- Lot size:
- 0.22 Acres
- Year built:
- 2024
- Baths:
- 3.00
- MLS#:
- 3172991
- Subdivision:
- 6 Creeks
ADDITIONAL INFORMATION
Built by Taylor Morrison, October Completion - The Chrysolite floor plan boasts captivating curb appeal and thoughtful interior design. Upon entry, a foyer leads to two bedrooms and a shared bathroom for privacy and convenience. The open concept living area includes a gathering room, casual dining space, and a versatile flex room. The well-appointed kitchen features modern amenities and ample storage. Upstairs, a spacious bedroom with a walk-in closet, bathroom, storage area, and game room offer comfort and entertainment. In essence, the Chrysolite floor plan combines style and functionality for a welcoming home experience. Structural options added include: Study and gourmet kitchen 2.
- Type:
- Single Family
- Sq.Ft.:
- 2,704
- Status:
- Active
- Beds:
- 4
- Lot size:
- 0.3 Acres
- Year built:
- 2023
- Baths:
- 3.00
- MLS#:
- 6512659
- Subdivision:
- 6 Creeks
ADDITIONAL INFORMATION
REPRESENTATIVE PHOTOS ADDED! Built by Taylor Morrison, October Completion - Discover the allure of the Garnet floor plan at 6 Creeks, boasting 4 bedrooms and 3 baths. This charming residence epitomizes modern living with its open-concept layout and contemporary features. As you step past the formal dining room, envision hosting special occasions or entertaining guests in style. Transitioning beyond, you're greeted by a spacious open area encompassing an expansive gathering room adorned with a corner fireplace, a gourmet kitchen, and a casual dining nook. Experience the epitome of family-friendly flexibility and stylish living in this inviting abode. Structural options include: gourmet kitchen, interior corner fireplace, 8' interior doors at the first floor, pre-plumb for future water softener, and raised ceiling at gathering.
$554,853
122 Milam Creek Dr Kyle, TX 78640
- Type:
- Single Family
- Sq.Ft.:
- 2,575
- Status:
- Active
- Beds:
- 4
- Lot size:
- 0.17 Acres
- Year built:
- 2024
- Baths:
- 4.00
- MLS#:
- 8302059
- Subdivision:
- 6 Creeks
ADDITIONAL INFORMATION
REPRESENTATIVE PHOTOS ADDED. Experience the allure of the two-story Terracotta at 6 Creeks, featuring an extended primary suite with a slide-in tub and spacious walk-in closets. Craft your dream lifestyle in abundant space. Its open-concept layout and adaptable design options cater to your needs effortlessly. Enter through the grand foyer, marvel at the stately staircase, and enjoy the flexible flex room flooded with natural light, perfect for a study. The gourmet kitchen is ideal for entertaining and connects seamlessly to your living space. Structural options include: pre plumb for future water softener, gourmet kitchen 2. 8' interior doors, slide in tub at owner's bath, and study in lieu of dining.
- Type:
- Single Family
- Sq.Ft.:
- 2,218
- Status:
- Active
- Beds:
- 4
- Lot size:
- 0.22 Acres
- Year built:
- 2019
- Baths:
- 3.00
- MLS#:
- 8786987
- Subdivision:
- Crosswinds Ph Two
ADDITIONAL INFORMATION
Dreamy suburban living just outside of the hustle and bustle of big city life in peaceful Kyle with easy access to both Austin and San Marcos. Gorgeous single-story home in the sought-after Crosswinds community. Built in 2019, this beautifully maintained single-story home is situated on an expansive almost quarter-acre corner lot and provides beautiful curb appeal with striking brick masonry, young shade trees, lush landscaping, and a two-car garage with an EV plug and epoxy flooring. The gorgeous interior is loaded with builder upgrades and features soaring 11’ high ceilings, tall 8’ doors, LED recessed lighting, easy-to-maintain wood look tile plank floors, and plentiful windows with custom plantation shutters. The luminous open floor plan makes entertaining a breeze along with the large center island, which is lined with inviting seating. The contemporary chef-inspired kitchen boasts desirable finishes including granite counter tops, SS appliances, tile backsplash, under-lit cabinetry and a sunny breakfast area. In addition to the four spacious bedrooms, you will find a convenient home office or bonus retreat space. Escape for rest & relaxation to the spacious primary suite, which provides a dual vanity ensuite bath and a walk-in closet. Enjoy entertaining and relaxing on the lovely covered back porch, which offers an overhead fan and tile floors. The large fenced-in yard is a blank slate for your ideal personalization with plenty of room to add a pool and more. Bonus features include a whole home water filtration and conditioning system, a tankless water heater, low voltage wiring, and more. Hays CISD schools. Crosswinds residents enjoy a gorgeous amenity center with a pool & splash pad, basketball, pickle ball, and hiking trails. Easy access to I-35 and just 6 miles to Downtown Buda, 15 miles to San Marcos, and 30 miles to Downtown Austin. Come and live the sweet life in this sought-after suburban community. Schedule a showing today.
$285,000
350 Goddard St Kyle, TX 78640
- Type:
- Single Family
- Sq.Ft.:
- 1,344
- Status:
- Active
- Beds:
- 3
- Lot size:
- 0.18 Acres
- Year built:
- 2012
- Baths:
- 2.00
- MLS#:
- 2729911
- Subdivision:
- Post Oak Ph 4a
ADDITIONAL INFORMATION
Move-in ready! Open floor plan with laminate wood flooring, granite countertops and stainless steel appliances. The primary suite is private and separated from the 2 additional guest bedrooms. Covered back porch and backyard are ready to make your own with a private buffer of HOA property so you do not back up to another home. Enjoy the neighborhood park and a short walk to the local elementary school. Just minutes to HEB Plus, Walmart, restaurants and retail shopping galore! Kyle offers a plethora of fun activities year-round with an easy commute into Austin and surrounding areas.
$399,000
221 Revere Dr Kyle, TX 78640
- Type:
- Condo
- Sq.Ft.:
- 2,070
- Status:
- Active
- Beds:
- 3
- Lot size:
- 0.15 Acres
- Year built:
- 2023
- Baths:
- 3.00
- MLS#:
- 9558468
- Subdivision:
- Anthem Cottages Condo
ADDITIONAL INFORMATION
The Verbena at Anthem Cottages is one of the beautiful and functional modern-style cottage homes built by award-winning Clark Wilson Builder. This cottage-designed two-story home offers 10-foot ceilings on the first floor and 9-foot ceilings on the second floor, an open floor plan with a dining room, an island kitchen with a dining area that is open to the family room, three bedrooms, two bathrooms, a powder room, a private home office, and two-car garage. The secondary bedrooms and bathroom are located upstairs along with a large loft area. The private first-floor primary owner’s suite is located off of the living room and offers a walk-in closet and an en-suite that includes a double vanity, and walk-in shower. The Verbana plan includes a laundry room on the first floor and offers an optional first-story layout for a fourth bedroom in place of the home office. Each home includes a private fenced yard in the rear with a covered patio, gate, and sprinkler system. At Anthem Cottages you can enjoy low-maintenance living in a gated community within the master-planned community with resort-style amenities. Whether you’re a busy professional or a full-time traveler, here you’ll find comfort and convenience, minimal maintenance, and affordable prices all wrapped up in fresh, new innovative home designs with ‘Hill Country Cottage’ exteriors. Visit our model home today and inquire about our buyer incentives!
$399,000
110 Courage Dr Kyle, TX 78640
- Type:
- Condo
- Sq.Ft.:
- 1,807
- Status:
- Active
- Beds:
- 3
- Lot size:
- 0.13 Acres
- Year built:
- 2023
- Baths:
- 3.00
- MLS#:
- 8285907
- Subdivision:
- Anthem Cottages Condo
ADDITIONAL INFORMATION
The Lantana at Anthem Cottages is one of the premier new homes for sale in Kyle Texas, and is built by Clark Wilson Builder. This cottage-designed two-story home offers 10-foot ceilings on the first floor and 9-foot ceilings on the second floor, an open floor plan with a dining room, an island kitchen with a dining area that is open to the family room, three bedrooms, two bathrooms, a powder room downstairs, a home office space upstairs, and two-car garage. The secondary bedrooms and bathroom are located upstairs along with a home office with optional built-in desk. The private first-floor primary owner’s suite is located off of the living room and offers a walk-in closet and an en-suite that includes a double vanity, and walk-in shower. This functional home plan includes a laundry room on the first floor. This functional home plan includes a laundry room on the first floor. The Lantana features three different elevations to choose from including a traditional exterior, a prairie exterior, and a modern farmhouse exterior. Each home includes a private fenced yard in the rear with a covered patio, gate, and sprinkler system. At Anthem Cottages you can enjoy low-maintenance living in a gated community within the master-planned community with resort-style amenities. Whether you’re a busy professional or a full-time traveler, here you’ll find comfort and convenience, minimal maintenance, and affordable prices all wrapped up in fresh, new innovative home designs with ‘Hill Country Cottage’ exteriors. Visit our model home today and inquire about our buyer incentives!
$369,000
264 Brave St Kyle, TX 78640
- Type:
- Condo
- Sq.Ft.:
- 1,807
- Status:
- Active
- Beds:
- 3
- Lot size:
- 0.13 Acres
- Year built:
- 2023
- Baths:
- 3.00
- MLS#:
- 8263893
- Subdivision:
- Anthem Cottages Condo
ADDITIONAL INFORMATION
The Cardinal at Anthem Cottages is one of the premier new Freedom Series homes for sale in Kyle Texas, and is built by Clark Wilson Builder. This cottage-designed two-story home offers 9-foot ceilings on the first floor and second floor, an open floor plan with a dining room, an island kitchen with a dining area that is open to the family room, three bedrooms, two bathrooms, a powder room downstairs, a home office space upstairs, and two-car garage. The secondary bedrooms and bathroom are located upstairs along with a home office with optional built-in desk. The private first-floor primary owner’s suite is located off of the living room and offers a walk-in closet and an en-suite that includes a double vanity, and walk-in shower. This functional home plan includes a laundry room on the first floor. This functional home plan includes a laundry room on the first floor. The Cardinal features three different elevations to choose from including a traditional exterior, a prairie exterior, and a modern farmhouse exterior. Each home includes a private fenced yard in the rear with a covered patio, gate, and sprinkler system. At Anthem Cottages you can enjoy low-maintenance living in a gated community within the master-planned community with resort-style amenities. Whether you’re a busy professional or a full-time traveler, here you’ll find comfort and convenience, minimal maintenance, and affordable prices all wrapped up in fresh, new innovative home designs with ‘Hill Country Cottage’ exteriors. Visit our model home today and inquire about our buyer incentives!
$1,800,000
430 Indian Hills Trl Kyle, TX 78640
- Type:
- Farm
- Sq.Ft.:
- 3,240
- Status:
- Active
- Beds:
- 4
- Lot size:
- 22.12 Acres
- Year built:
- 1999
- Baths:
- 3.00
- MLS#:
- 4228183
- Subdivision:
- Indian Hills Ranch
ADDITIONAL INFORMATION
22 Acres secluded in back portion of Indian Hills Ranch subdivision. Custom built 3,240 Sq. Ft. Four Bedrooms with Three Full Baths on main level. Open Kitchen overlooking Living area with solid wall of Bookcases and Fireplace. The Living area opens to back porch and large deck area with Hot Tub. Exterior stairs from deck lead to a second level Bonus Room for Study or Home Office. Three stall horse barn and equipment shed, Aerobic Septic, Propane Gas, Well Water.
- Type:
- Condo
- Sq.Ft.:
- 1,594
- Status:
- Active
- Beds:
- 3
- Year built:
- 2023
- Baths:
- 3.00
- MLS#:
- 4461038
- Subdivision:
- 1880 At Plum Creek
ADDITIONAL INFORMATION
AVI Homes New construction, row home ready for quick move-in. Barton plan, A elevation. 3 bedroom 2.5 bath 2 car garage, 1594 sqft. Owners suite on main floor, kitchen with breakfast bar, stainless steel appliances open to family room. Game room/loft upstairs and secondary bedrooms. Beautiful finish-outs and upgrades throughout the home. Wonderful lock and leave community near schools, shopping, Costco, restaurants, entertainment, and much more on the horizon! "Investor Friendly" Listing.
$375,000
472 Bottle Brush Dr Kyle, TX 78640
- Type:
- Single Family
- Sq.Ft.:
- 2,025
- Status:
- Active
- Beds:
- 3
- Lot size:
- 0.15 Acres
- Year built:
- 2012
- Baths:
- 2.00
- MLS#:
- 8071430
- Subdivision:
- Hometown Kyle Ph 3 Sec 5
ADDITIONAL INFORMATION
Do not miss this opportunity to view this move-in ready, well-cared for, one-owner home! This single level has three bedrooms, two full baths, and an office which can be turned into a fourth bedroom. The spacious owner’s bedroom includes a shower, garden tub, toilet closet, and a large walk-in closet. The 2.5 car garage features installed storage cabinets and a workbench, Kobalt rail system, water softener and workout space with mats. The laundry room comes with a washer and dryer. The kitchen includes all appliances and plenty of storage and counter space for your culinary creations and holiday meal preparation! Off the dining area is a deluxe porch which features an installed fan and blinds, perfect for BBQing, entertaining, or enjoying an evening after a long day! The backyard also has a built-in dog run, five garden boxes, and a composter. Hometown Kyle features miles of walking paths, greenspaces, parks, and low quarterly HOA fees.
$605,728
1025 Cold River Run Kyle, TX 78640
- Type:
- Single Family
- Sq.Ft.:
- 2,595
- Status:
- Active
- Beds:
- 4
- Lot size:
- 0.16 Acres
- Year built:
- 2024
- Baths:
- 4.00
- MLS#:
- 8222435
- Subdivision:
- 6 Creeks
ADDITIONAL INFORMATION
This one-story dream home features 4-bedrooms, 4-baths, and a 3-car garage. As you enter through the front door, you are sure to be impressed by the grand foyer and soaring ceilings. Leading your way into the heart of the home you will discover two-secondary bedrooms and two full baths. Enjoy making family memories in the gourmet kitchen that is complete with built-in stainless-steel appliances and an oversized island that will make holiday gatherings a breeze! The family room is enhanced with a fireplace that is tiled to the 14' ceiling and gorgeous elongated windows that filter in an abundance of natural light. Relax in the oversized primary suite that includes a luxurious bath with an oversized shower. Take the entertaining outdoors on your covered patio with large mature oak trees, or hangout in your spacious game room! This home boasts something for everyone. This home is across from the community park, pool, and pickelbar courts and walking distance to the community pond!
$545,000
120 West Branch Rd Kyle, TX 78640
- Type:
- Single Family
- Sq.Ft.:
- 2,287
- Status:
- Active
- Beds:
- 4
- Lot size:
- 0.19 Acres
- Year built:
- 2020
- Baths:
- 3.00
- MLS#:
- 9410558
- Subdivision:
- 6 Creeks Ph 1 Sec 3
ADDITIONAL INFORMATION
Welcome home to 120 West Branch Road. With 4 bedrooms and 3 full bathrooms plus dedicated office/bonus space, this residence features a great floorplan for daily modern living. Outside, the home’s flat lot has *no rear neighbors* along with mature trees in the backyard, allowing you to enjoy your privacy. Full house gutters ensure water is directed away from the entire home. Step inside to discover a well-appointed interior, including a dedicated office with French doors. The chef’s dream kitchen is equipped with reverse osmosis filtration at the sink, a walk-in pantry, and tons of storage in the many cabinets, including a built-in buffet/bar area. The spacious primary suite features a bay window - perfect for a quiet retreat, plus a separate shower and tub for a spa-like experience. In bedroom 3, you’ll find a “cloffice” – an office/desk space tucked inside the closet, allowing the flexibility for multiple people to work from home. Additional finishes include tile and carpeted floors, window coverings, full home water softener, and convenient storage and bike racks in the garage. The 3 mounted TVs convey (in primary, living and garage). Established and completed street in 6 Creeks – no nearby construction. **MUST SEE – shows like a model home** Zoned to brand new Hays ISD Cullen Elementary School.
$385,000
551 Thicket Ln Kyle, TX 78640
- Type:
- Single Family
- Sq.Ft.:
- 2,318
- Status:
- Active
- Beds:
- 3
- Lot size:
- 0.16 Acres
- Year built:
- 2000
- Baths:
- 3.00
- MLS#:
- 9066761
- Subdivision:
- Trails Sub Ph Iia
ADDITIONAL INFORMATION
Welcome to 551 Thicket Ln, a charming single-family home nestled in the heart of Kyle, TX. Boasting a generous 2,318 square feet of living space, this residence offers a perfect blend of comfort and functionality in a No HOA community. Tile flooring in the kitchen and bathrooms, laminate wood flooring in the living room and carpet is featured throughout upstairs. A well-appointed kitchen, perfect for culinary enthusiasts, complete with modern appliances, ample cabinetry/counter-top space, and a convenient breakfast bar. Adjacent to the kitchen, the cozy living area provides an ideal space for relaxation and entertainment. Upstairs, you'll find three comfortable bedrooms along with an open loft space. The over-sized primary bedroom has plenty of space for an office set-up and boasts an en-suite bathroom, providing a private oasis for relaxation. Outside, the property offers a peaceful retreat with a beautifully large yard and a separate wood deck that is perfect for outdoor gatherings. Conveniently located in Kyle, TX, this home offers easy access to a variety of amenities, including shopping, dining, parks, and schools. With its desirable features and prime location, 551 Thicket Ln presents an exceptional opportunity to experience comfortable living in a vibrant community.
$293,000
116 Spillway Dr Kyle, TX 78640
- Type:
- Single Family
- Sq.Ft.:
- 1,253
- Status:
- Active
- Beds:
- 3
- Lot size:
- 0.16 Acres
- Year built:
- 2003
- Baths:
- 2.00
- MLS#:
- 9681012
- Subdivision:
- Southlake Ranch Ph One
ADDITIONAL INFORMATION
Welcome to your new home; as soon as you arrive you are greeted by 2 lucious and mature trees providing plenty of shade to be outside with company or simply just come home and take it all in. The front yard also makes for a great play area for kids. The house has a covered porch (which is few & far between in this subdivision for a one story) offering a welcoming space to greet guests or savor quiet moments alone. The living room area offers abundant space for two generous sofas or use the extra space as a BONUS conversation seating area - perfect for hosting or just having that extra space all to yourself for movie nights. The dining room offers both a dedicated area while still feeling connected to your guests who are in the kitchen or living room. The kitchen itself offers tons of cabinets and even a dry bar for extra prep area or the perfect spot for drinks and setting food without using the kitchen countertop space. The main feature here is the backyard. Picture this: endless summer days hosting barbecues or soaking up the sun in your own backyard without the worry of any backyard neighbors looming over you. It's the perfect retreat from the hustle and bustle of everyday life, where you can truly unwind and enjoy each other's company. Owner has taken great care of maintaining the home - New paint throughout - new flooring - new backsplash (2023) - master shower was remodeled with brand new tile right after owner bought the home. Location in Kyle is another highlight to this incredible opportunity of a home. You are walking distance from Lehman High School, and 2 streets down is the Kyle Hospital. Just a 2-3 min drive to the Kyle H-E-B Plus, Target, Chick-Fil-A, Rudys's BBQ, Starbucks, Kava, and right up the street you Costso & EVO (movie theatre and arcade). >> See pics for detailed list of entertainment Ideal for those starting their journey into homeownership or downsizing; it's the perfect canvas to paint your future memories on. Welcome home!

Listings courtesy of ACTRIS MLS as distributed by MLS GRID, based on information submitted to the MLS GRID as of {{last updated}}.. All data is obtained from various sources and may not have been verified by broker or MLS GRID. Supplied Open House Information is subject to change without notice. All information should be independently reviewed and verified for accuracy. Properties may or may not be listed by the office/agent presenting the information. The Digital Millennium Copyright Act of 1998, 17 U.S.C. § 512 (the “DMCA”) provides recourse for copyright owners who believe that material appearing on the Internet infringes their rights under U.S. copyright law. If you believe in good faith that any content or material made available in connection with our website or services infringes your copyright, you (or your agent) may send us a notice requesting that the content or material be removed, or access to it blocked. Notices must be sent in writing by email to DMCAnotice@MLSGrid.com. The DMCA requires that your notice of alleged copyright infringement include the following information: (1) description of the copyrighted work that is the subject of claimed infringement; (2) description of the alleged infringing content and information sufficient to permit us to locate the content; (3) contact information for you, including your address, telephone number and email address; (4) a statement by you that you have a good faith belief that the content in the manner complained of is not authorized by the copyright owner, or its agent, or by the operation of any law; (5) a statement by you, signed under penalty of perjury, that the information in the notification is accurate and that you have the authority to enforce the copyrights that are claimed to be infringed; and (6) a physical or electronic signature of the copyright owner or a person authorized to act on the copyright owner’s behalf. Failure to include all of the above information may result in the delay of the processing of your complaint.
Kyle Real Estate
The median home value in Kyle, TX is $412,400. This is higher than the county median home value of $278,700. The national median home value is $219,700. The average price of homes sold in Kyle, TX is $412,400. Approximately 68.75% of Kyle homes are owned, compared to 27.14% rented, while 4.11% are vacant. Kyle real estate listings include condos, townhomes, and single family homes for sale. Commercial properties are also available. If you see a property you’re interested in, contact a Kyle real estate agent to arrange a tour today!
Kyle, Texas has a population of 36,929. Kyle is more family-centric than the surrounding county with 49.07% of the households containing married families with children. The county average for households married with children is 37.23%.
The median household income in Kyle, Texas is $72,822. The median household income for the surrounding county is $62,815 compared to the national median of $57,652. The median age of people living in Kyle is 31.6 years.
Kyle Weather
The average high temperature in July is 94.3 degrees, with an average low temperature in January of 38.7 degrees. The average rainfall is approximately 35.6 inches per year, with 0 inches of snow per year.
