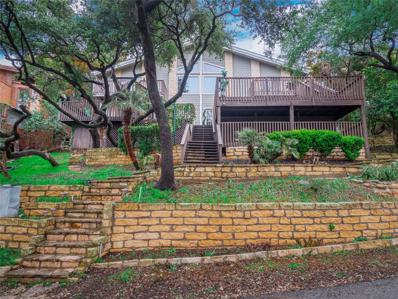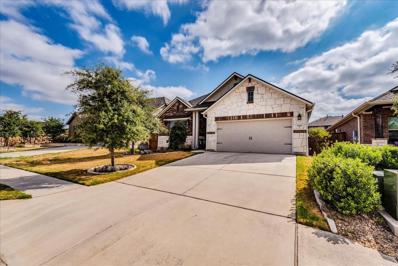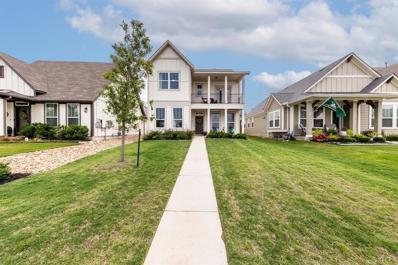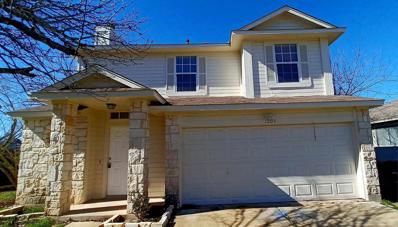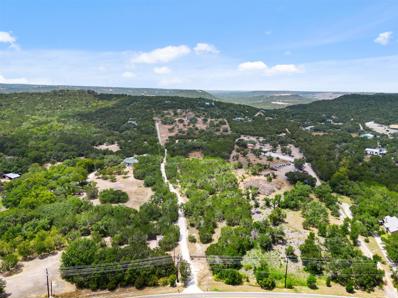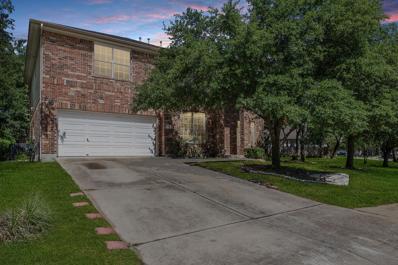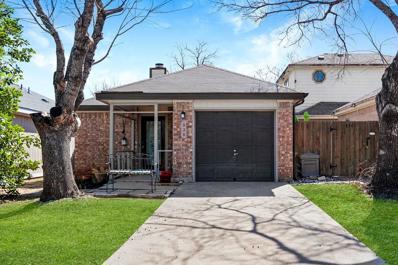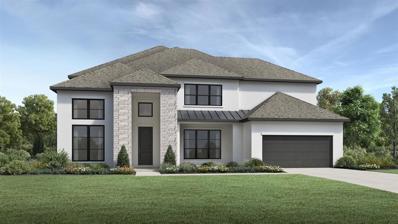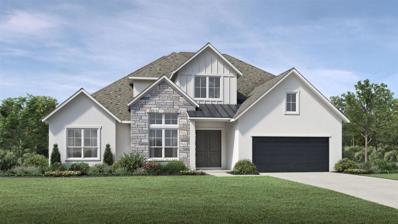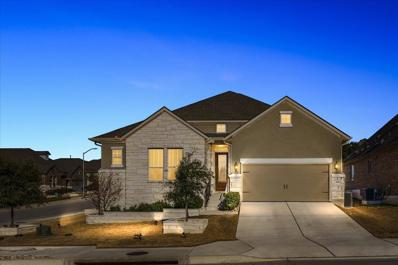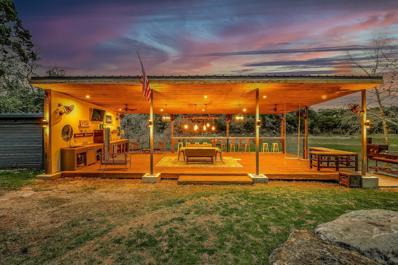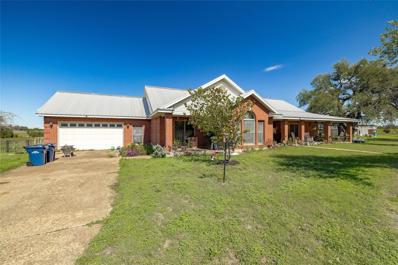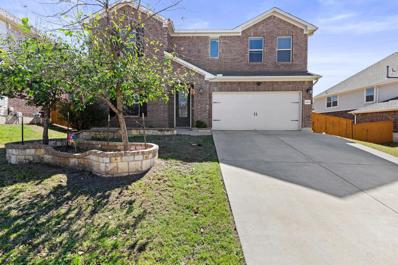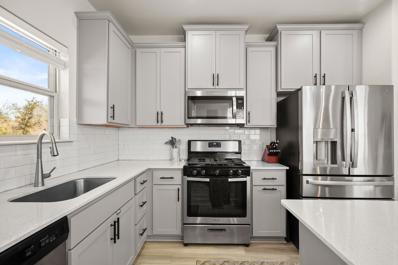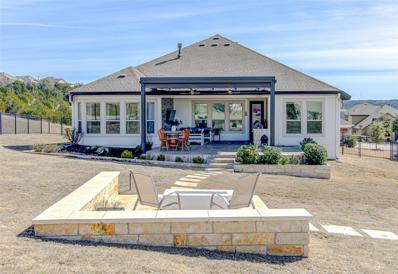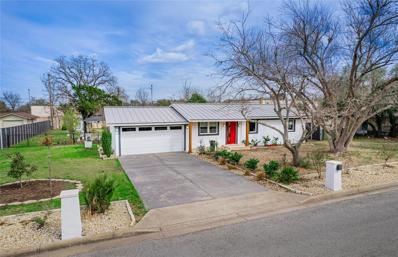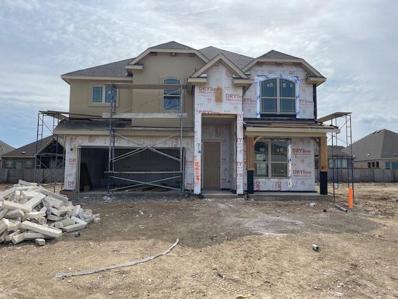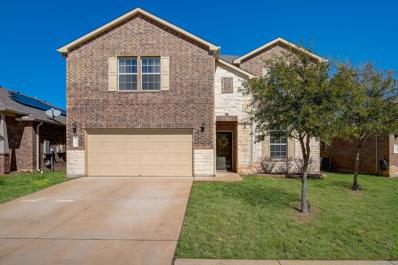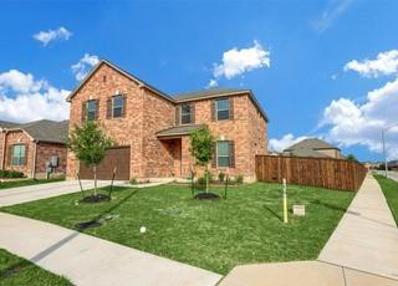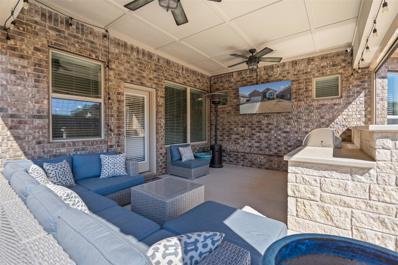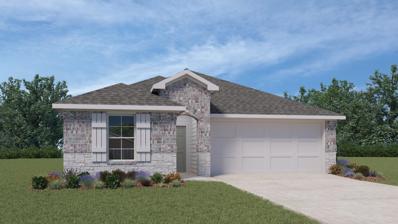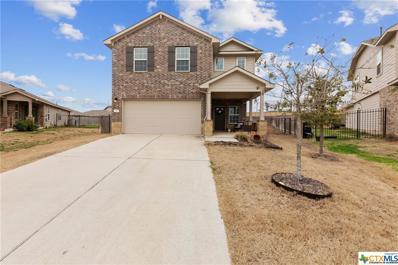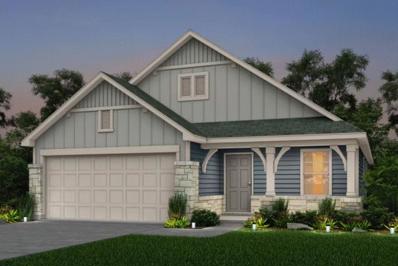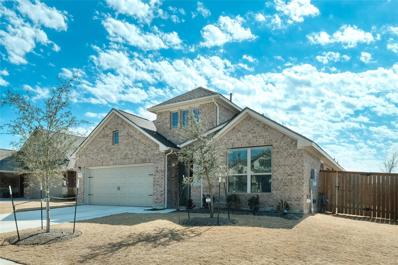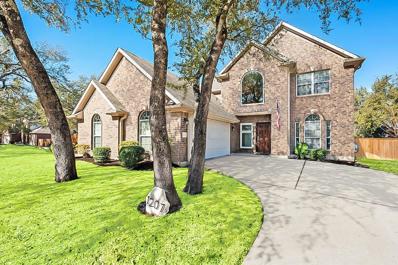Leander TX Homes for Sale
$800,000
14017 Fm 2769 Leander, TX 78641
- Type:
- Single Family
- Sq.Ft.:
- 2,812
- Status:
- Active
- Beds:
- 3
- Lot size:
- 0.75 Acres
- Year built:
- 1984
- Baths:
- 2.00
- MLS#:
- 8161630
- Subdivision:
- Cypress Acres A-d
ADDITIONAL INFORMATION
Welcome to your very own slice of paradise on the shores of Lake Travis! This waterfront home offers the perfect blend of luxury, comfort, and breathtaking natural beauty. As you step inside, you'll be immediately captivated by the spacious and open floor plan that will make you feel right at home. The main level boasts a huge living area with a cozy wood burning fireplace, creating the perfect ambiance for those relaxing evenings spent with loved ones. Entertaining will be a breeze in this home, with a formal dining room and a charming breakfast area, both seamlessly connected to the gourmet island kitchen. Boasting granite counters, stainless appliances, and ample workspace and storage, this kitchen is a dream come true for any aspiring chef. The main level also features two generously sized secondary bedrooms that share a full bath with a dual vanity, perfect for accommodating guests. But the true gem of this home awaits you upstairs. Prepare to be wowed by the expansive loft and bonus room, offering endless possibilities for creating your own entertainment oasis. With access to both the upper and lower decks, you'll be able to soak in the magnificent Hill Country views from sunrise to sunset. When it's time to unwind, retreat to the spacious primary bedroom on the second level. Featuring sliding doors that lead to your private deck, this serene retreat offers the perfect place to start and end each day. The beautiful ensuite bath features a dual vanity and a walk-in shower, exuding a sense of tranquility and relaxation. Upstairs, you'll also be captivated by the magnificent ceilings adorned with beamed tongue and groove pine, adding a touch of rustic elegance to this already remarkable home. Enjoying your morning coffee on the deck, and ending each day with a breathtaking sunset over the lake. This is the lifestyle you've always dreamed of, and it can be yours in this magnificent Lake Travis waterfront home.
$499,999
1028 Isaias Dr Leander, TX 78641
- Type:
- Single Family
- Sq.Ft.:
- 2,028
- Status:
- Active
- Beds:
- 3
- Lot size:
- 0.14 Acres
- Year built:
- 2017
- Baths:
- 2.00
- MLS#:
- 4432855
- Subdivision:
- Palmera Rdg Sec 2
ADDITIONAL INFORMATION
This beautiful 3bedroom/2 bath/3 car garage single story home is great for entertaining! Light and bright with Open concept floorplan is great for entertaining! An oversized center island, that seats 4, is the Heart of the Home. Kitchen features Stainless steel appliances, granite countertops, and beautiful backsplash, and white cabinets. Beautiful dark blue Custom cabinets with built in buffet in the oversized dining room will store all your fine China. Hardwoods throughout main living spaces. Carpet only in bedrooms. Spacious owner's suite has plenty of room for a king size bed. The ensuite bath features dual vanities separated by a soaking tub and an additional stand alone shower. His and Hers owner suite walk in closets. Laundry room has additional built in storage. Custom back door opens to a quaint backyard and covered patio, great for morning coffee. 3 car tandem garage. Leander ISD. Palmera Ridge is minutes from shopping and restaurants and grocery. This home you don't want to miss!
$419,000
2441 Acoma Ln Leander, TX 78641
- Type:
- Single Family
- Sq.Ft.:
- 2,364
- Status:
- Active
- Beds:
- 3
- Lot size:
- 0.1 Acres
- Year built:
- 2020
- Baths:
- 3.00
- MLS#:
- 3229584
- Subdivision:
- Leander 61
ADDITIONAL INFORMATION
Welcome to your future home, a serene retreat nestled in a picturesque neighborhood! This inviting abode offers a spacious layout with 3 bedrooms, 2.5 bathrooms, and convenient office space, blending comfort seamlessly with functionality. Sunlight floods the interior, highlighting the elegant vinyl plank flooring and upgraded lighting fixtures throughout the main floor. The open-concept design connects the living spaces effortlessly, perfect for entertaining guests or simply enjoying quality time with family. A Chef's kitchen awaits, boasting a generous center island, stainless steel appliances including a gas cooktop, and recessed lighting. The master suite beckons with its luxurious amenities, featuring a double vanity, a deep garden tub, a frameless glass shower, and a sizable walk-in closet. Additional bedrooms offer ample closet space and abundant natural light, while an upstairs balcony provides a charming outdoor escape. Outside, the lush green lawn invites outdoor activities and gardening endeavors. Conveniently located across from the neighborhood park and mere minutes away from schools, shopping, and dining, this home offers both tranquility and accessibility. Don't miss the chance to make this haven yours!
$319,900
1009 Buttercup Ct Leander, TX 78641
- Type:
- Single Family
- Sq.Ft.:
- 1,641
- Status:
- Active
- Beds:
- 3
- Lot size:
- 0.14 Acres
- Year built:
- 1999
- Baths:
- 3.00
- MLS#:
- 5634560
- Subdivision:
- Mason Creek Sec 04-b
ADDITIONAL INFORMATION
Looking for a great home in Leander? Look no further. Two story designed with all the bedrooms upstairs. There is a fireplace in the living room and a formal dining room. Kitchen features gas stove, microwave, garage disposal, and dishwasher. An added bonus is a 2nd eating area next to the kitchen. Laundry room leading to 2 car attached garage with direct access from the garage to the home. Large back yard with a covered patio and storage shed. Located on a quite cul-de-sac, you will love this home.
- Type:
- Single Family
- Sq.Ft.:
- 2,313
- Status:
- Active
- Beds:
- 3
- Lot size:
- 7 Acres
- Year built:
- 2003
- Baths:
- 3.00
- MLS#:
- 4007386
- Subdivision:
- Tierra North
ADDITIONAL INFORMATION
No HOA. A one year Home Service Warranty will be provided at closing. Seller Concessions are negotiable. Lower tax rate than average. Stunning views of the hill country and surrounding area are expansive and breathtaking. A sitting area at the height of the 7 acres allows for the enjoyment and tranquility of a panoramic horizon. Minimal restrictions. This is a unique opportunity to own substantial land in the surrounding Austin, TX area. The home is 3 bedroom plus an office. Attic is pre-plumbed. Possible opportunity for added second floor space. Recent AC (2022) and Kitchen Appliances (2023). Plenty of opportunity and room for additional guest home and possible opportunity for specific ag exemption. Extra-large patio extending the entire length of the house with more jaw dropping views of the surrounding land. Whether you're sipping your morning coffee on the back patio, taking in the scenic surroundings from the hilltop, or gazing at the stars on a clear night, the vistas here are unparalleled. Sunrise, tree-lined landscapes, and starlit nights will become a part of your daily life. This is an outdoor enthusiast's paradise with the nearby Balcones Canyonlands Reserve, Veterans Memorial Park and Cedar Bark Park.
$600,000
2027 Foothills Leander, TX 78641
- Type:
- Single Family
- Sq.Ft.:
- 3,908
- Status:
- Active
- Beds:
- 6
- Lot size:
- 0.3 Acres
- Year built:
- 2005
- Baths:
- 5.00
- MLS#:
- 1774664
- Subdivision:
- Boulders At Crystal Falls Ph 01
ADDITIONAL INFORMATION
This beautiful home is close to major highways and shopping and the best of restaurants and schools. This 6 bed 4 bathroom home with multiple living spaces and an enclosed outdoor patio is a must see for anyone needing space. No neighbors in front of home and overlooks a beautiful nature preserve. Home interior was all repainted, carpet upstairs was recently installed and new stainless steel appliances.
$299,000
828 Topaz Ln Leander, TX 78641
- Type:
- Single Family
- Sq.Ft.:
- 1,017
- Status:
- Active
- Beds:
- 2
- Lot size:
- 0.07 Acres
- Year built:
- 1986
- Baths:
- 2.00
- MLS#:
- 4563583
- Subdivision:
- Mason Creek North Sec 01 Rep
ADDITIONAL INFORMATION
Looking for a lovely, affordable home in a great location in Leander. This home has been well-maintained by the previous owners for over 20 years. The covered deck and lack of carpet are great features, and the built-in work bench in the garage is a nice touch. The living room sounds cozy with the wood burning fireplace and ceiling fan. The "coat" closet and "office" nook are convenient additions. The arched hallway entrance to the kitchen and dining room adds a nice touch of character. It's great to hear that the kitchen has adequate cabinet and counter space, as well as a pantry. The primary bedroom with a private bath and access to the covered deck sounds like a relaxing retreat. And having a secondary bedroom with access to the hall bath is a practical layout. Overall, it sounds like a comfortable and well-designed home! Seller will pay $5000 in Buyer's closing cost/ or can use for appliance upgrade!
$1,184,381
2213 Sondrio Bnd Leander, TX 78641
- Type:
- Single Family
- Sq.Ft.:
- 4,604
- Status:
- Active
- Beds:
- 4
- Lot size:
- 0.29 Acres
- Year built:
- 2024
- Baths:
- 5.00
- MLS#:
- 2699120
- Subdivision:
- Travisso
ADDITIONAL INFORMATION
MLS# 2699120 - Built by Toll Brothers, Inc. - July completion! ~ Filled with designer details, the Jardin Transitional home features a contemporary stucco and stone exterior and covered front porch entry. A spacious home office makes the ideal place for remote working and managing family matters. Overnight guests will appreciate the full bedroom suite with private bath and walk-in closet. A stunning formal dining room is perfect for celebrations and family gatherings and looks out to the impressive curved staircase. The two-story great room boast 18' ceilings and modern electric fireplace. Multi-slide glass doors open to the covered patio, expanding your entertaining space to the outdoors. The gourmet kitchen is ready for the most creative meals and features a center island, casual dining area, and walk-in pantry. The primary bedroom suite is enhanced with a tray ceiling, and boast two generously sized closets, and luxe bath with dual vanities, separate tub and shower, and linen closet. Upstairs, you will find a spacious loft with attached media room and two sizable bedrooms with walk-in closets and two full baths. Additional highlights include a 3-car garage, centralized laundry room and full landscaping.
$1,271,682
1821 Lucera Bnd Leander, TX 78641
- Type:
- Single Family
- Sq.Ft.:
- 4,098
- Status:
- Active
- Beds:
- 4
- Lot size:
- 0.23 Acres
- Year built:
- 2024
- Baths:
- 5.00
- MLS#:
- 7133884
- Subdivision:
- Travisso
ADDITIONAL INFORMATION
MLS# 7133884 - Built by Toll Brothers, Inc. - August completion! ~ If space is what you need, this is the home for you. The Graciela Modern Farmhouse has a charming rustic exterior with all the sophistication you desire inside. The open two-story foyer makes a grand entrance for friends and family, A short hall leads to a secluded bedroom suite with full bath and walk-in closet, making this the ideal space for overnight guests or multigenerational living. A lovely home office is enhanced with double glass doors allowing the flow of natural light. The spacious great room includes a cozy fireplace and multi-slide doors that open to the covered patio. The casual dining space creates a seamless transition from the great room into the gourmet kitchen with island, tons of cabinet space and walk-in pantry. A relaxing primary bedroom suite features a dramatic cathedral ceiling and full bath with separate tub and shower, dual vanities and sizable walk-in closet. Entertaining is easy in the upstairs loft and attached media room. Two large secondary bedrooms with walk-in closets and two full baths ensures privacy for all. Additional highlights include a covered patio off the loft, 3-car tandem garage, and centralized laundry room.
- Type:
- Single Family
- Sq.Ft.:
- 2,612
- Status:
- Active
- Beds:
- 4
- Lot size:
- 0.22 Acres
- Year built:
- 2020
- Baths:
- 3.00
- MLS#:
- 1680484
- Subdivision:
- Marbella Sub Ph 1
ADDITIONAL INFORMATION
Welcome to the distinguished Marbella community in Leander, where luxury meets convenience in this exquisite single-story residence built by renowned builder GFO in 2020. Featuring the sought-after Fillmore floorplan, this home boasts 4 bedrooms, 3 full baths, and a dedicated office with elegant French doors, catering to a variety of lifestyles. Impeccably maintained, it offers a fresh ambiance, inviting you to indulge in unmatched comfort. Step into the heart of the home and discover a meticulously designed open-concept kitchen adorned with modern updates. From brass hardware to quartz countertops and subway tile backsplash, every detail exudes style and functionality. Enjoy the sophistication of fingerprint-resistant Samsung Tuscan Bronze finish appliances, enhancing your culinary experience. Designed for seamless entertaining, the expansive layout effortlessly integrates the kitchen, living room, and dining areas, ensuring a connected atmosphere for all guests. Natural light illuminates the generously sized primary bedroom, providing a tranquil retreat. Pamper yourself in the spa-like primary bathroom, featuring split dual vanities, exquisite tile work, a luxurious garden tub, and a separate walk-in shower. Convenience meets luxury with the strategically placed laundry room equipped with additional shelving storage and high-end appliances. Additional highlights include ethernet availability in 4 rooms, updated garage lighting, blinds throughout, and recent yard improvements. Positioned for effortless living, this home offers easy access to major thoroughfares and is within walking distance to Rouse High School and Wiley Middle School. Explore nearby amenities including shopping destinations, medical facilities, and Leander ISD schools. Don't miss the opportunity to experience luxury living in the prestigious Marbella community. Schedule your private tour today and embrace a lifestyle of elegance and convenience!
$999,900
11212 Beach Rd Leander, TX 78641
- Type:
- Single Family
- Sq.Ft.:
- 2,208
- Status:
- Active
- Beds:
- 5
- Lot size:
- 0.92 Acres
- Year built:
- 1970
- Baths:
- 3.00
- MLS#:
- 4344753
- Subdivision:
- Valle Verde Beach
ADDITIONAL INFORMATION
Super adorable & cozy house on Lake Travis. You'll feel right at home when you enter the space and will want to call it home! Currently being used as a short term rental but can just as easily be your primary residence. The master and one other bedroom is located on the first floor and the other 3 bedrooms are all up plus one bath. There is roof access from one of the bedrooms upstairs which would turn into a great deck as an addition. 3/4 of the house is wrapped with a concrete patio that is perfect for entertaining. The outdoor Texas sized firepit and 3000 sqft deck are complete with a full kitchen. The rock staircase that leads to the water has a large patio as well. While the lake is low bring the ATVs to enjoy all the space outdoors! Private neighborhood boat launch ramp. See agent for more details.
- Type:
- Single Family
- Sq.Ft.:
- 2,599
- Status:
- Active
- Beds:
- 4
- Lot size:
- 2.3 Acres
- Year built:
- 1998
- Baths:
- 2.00
- MLS#:
- 3985781
ADDITIONAL INFORMATION
NEW LISTING ---- Adjacent residential properties totaling 2.9405 +/- acres previously listed (143380 & 14410 Hero Way, Leander, TX). Great location with immediate income potential and future value appreciation.
- Type:
- Single Family
- Sq.Ft.:
- 3,491
- Status:
- Active
- Beds:
- 5
- Year built:
- 2015
- Baths:
- 4.00
- MLS#:
- 8968563
- Subdivision:
- Trails Of Shady Oak
ADDITIONAL INFORMATION
This stunning North Facing 3,491 sqft single-family residence features 5 bedrooms, 4 full bathrooms, and is spread over two stories with an impressive 20-foot ceiling height. The home boasts upgraded hardwood flooring and numerous structural enhancements, including a cozy patio, an entertainment-ready media room with a mounted projector and 5.1 wiring, a Jack & Jill bathroom, and a study room with a stylish glass door. The master suite is a true retreat, highlighted by a bay window. Additionally, this modern home is equipped with a Tesla charger, ensuring convenience for the eco-conscious homeowner.
$475,000
156 Manassas Dr Leander, TX 78641
- Type:
- Single Family
- Sq.Ft.:
- 2,255
- Status:
- Active
- Beds:
- 4
- Lot size:
- 0.13 Acres
- Year built:
- 2022
- Baths:
- 4.00
- MLS#:
- 9347446
- Subdivision:
- Larkspur
ADDITIONAL INFORMATION
PRICE DROP - MOTIVATED SELLER! Beautiful home in Larkspur that backs up to a greenbelt offering lots of privacy - like new! Boasting 4 bedrooms with a master down and 3.5 baths including a large loft on the second floor. The kitchen includes updated pendant lights and modern wallpaper, stainless steel appliances, and gas cooking. Lots of closets and storage throughout the home with a full-size laundry room and a two-car garage and a doggy door. Includes interior and exterior window coverings. Enjoy all the amenities this community has to offer within a short walking distance: resort-style swimming pool, playground, fitness center, clubhouse, and strolling paths throughout the 100-acre parkland backing up to the San Gabriel River. Easy access to 183, CR 29, and all the restaurants and retail Leander and Cedar Park have to offer. TEXT FOR SHOWING: 1-HOUR NOTICE REQUIRED.
- Type:
- Single Family
- Sq.Ft.:
- 2,754
- Status:
- Active
- Beds:
- 4
- Year built:
- 2017
- Baths:
- 3.00
- MLS#:
- 3283554
- Subdivision:
- Travisso
ADDITIONAL INFORMATION
Rent or buy this house! Discover the Ultimate Living Experience with this 2754 sq ft House! with 4 bedrooms and 3 baths. Features resort living, views golf ?? and over $150K worth of upgrades all within a one-story residence valued at $925K. Monthly rent: $3900Welcome to your sanctuary in Travisso! This stunning one-story home is a very rare find, boasting 4 bedrooms, 3 full baths, and a 3-car garage high ceiling, nestled in a tranquil cul-de-sac. Revel in breathtaking views of the Hill Country from every window. Entertain effortlessly in the open floor plan, featuring a designer kitchen with quartz countertops and an inviting formal dining area. This gem features designer lighting and paint colors, Retreat to the luxurious primary suite, complete with a spa-like ensuite bath and California closets designed and installed for storage space in the master closets. Step outside to your private paradise, Relax and enjoy the evening on the extended patio complete with a built-in grill and is wired for a specialized outdoor TV. The patio is covered with a mechanical and retractable Pergola with rain sensors as well as remote control shades which give the privacy for patio. The sizable backyard also features an additional stone patio with a propane fire pit as well as a putting green with 3 hole for golf. Perfect for gatherings or relaxation with greenbelt views Experience resort-style living just minutes away from Lake Travis and Domain . Don't miss the opportunity to make this your forever home in Travisso Master community in Austin Area, Schedule your visit today and prepare to be captivated.
$399,000
1704 Lone Oak Dr Leander, TX 78641
- Type:
- Single Family
- Sq.Ft.:
- 960
- Status:
- Active
- Beds:
- 3
- Lot size:
- 0.33 Acres
- Year built:
- 1970
- Baths:
- 2.00
- MLS#:
- 6724127
- Subdivision:
- Highway Village
ADDITIONAL INFORMATION
This 3 bedroom, 2 bath on .33 ac lot features an open concept layout with brand new flooring throughout. The doors have been replaced and the AC is brand new, providing efficient cooling for the entire house. The garage door has also been replaced, adding to the curb appeal of this property. The stucco on three sides of the house has been recently redone, giving it a fresh and updated look. A tankless water heater has been installed for added convenience and energy efficiency. In the backyard, you'll find a large deck plus a gazebo perfect for outdoor dining or relaxation, as well as two storage units for all your storage needs. The double gate on the side of the property allows you to drive in a trailer or boat to store, or would be perfect to build a casita or guest house. The metal roof adds durability to this home and requires minimal maintenance. Conveniently located near various amenities and stores, this home offers easy access to everything you need. With no HOA fees and minimal restrictions, you'll have more freedom in how you use your property. Overall, this home is in excellent condition with many recent updates making it move-in ready for its next owner. Don't miss out on the opportunity to make this beautiful home yours!
- Type:
- Single Family
- Sq.Ft.:
- 3,012
- Status:
- Active
- Beds:
- 5
- Lot size:
- 0.18 Acres
- Year built:
- 2024
- Baths:
- 4.00
- MLS#:
- 9773001
- Subdivision:
- Hawkes Landing
ADDITIONAL INFORMATION
Two Story Magnolia Floor Plan with 2 bedrooms downstairs. Upstairs Game & Media Rooms, Granite Countertops, Custom Tile Backsplash, Covered Back Patio, Full Sprinkler/Sod in Front & Rear Yards. See Agent for Details on Finish Out. Available April.
$439,000
112 Thrasher Leander, TX 78641
- Type:
- Single Family
- Sq.Ft.:
- 2,898
- Status:
- Active
- Beds:
- 4
- Year built:
- 2016
- Baths:
- 3.00
- MLS#:
- 7256337
- Subdivision:
- Summerlyn South Sec 4
ADDITIONAL INFORMATION
A beautifully maintained home with a large and open floor plan, located on a quiet cul-de-sac street. Built in 2016, this home has a dream kitchen perfect for entertaining and plenty of room for everyone. A gorgeous owner's suite on main level, spacious upstairs bonus room, dedicated home office & more. Located on a greenbelt site, the backyard offers mature oaks, an expansive patio, tons of yard space and privacy with no direct back neighbors! Great location within the community, walk to amenities & nature trails, this home is sure to impress.Animal structure, outdoor speakers and outdoor swing do not convey. Leaseback requested. Owner is Listing Real Estate Agent
- Type:
- Single Family
- Sq.Ft.:
- 2,706
- Status:
- Active
- Beds:
- 4
- Lot size:
- 0.2 Acres
- Year built:
- 2021
- Baths:
- 4.00
- MLS#:
- 1670926
- Subdivision:
- Mason Ranch Ph 1 Sec 10
ADDITIONAL INFORMATION
THIS IS THE STEAL. Welcome to your dream home located on a spacious corner lot! This stunning property offers the perfect combination of style, comfort, and convenience. As you enter the home, you'll be greeted by a bright and airy living room with large windows that let in plenty of natural light. The modern kitchen features granite countertops, stainless steel appliances, and ample storage space. The dining area offers plenty of space for family meals or entertaining guests. The home boasts four spacious bedrooms, including a luxurious master suite with a walk-in closet and en-suite bathroom. The additional bedrooms on first floor offer plenty of space for a growing family or visiting guests.
$570,000
620 Chitalpa St Leander, TX 78641
- Type:
- Single Family
- Sq.Ft.:
- 2,335
- Status:
- Active
- Beds:
- 3
- Lot size:
- 0.17 Acres
- Year built:
- 2017
- Baths:
- 2.00
- MLS#:
- 4975678
- Subdivision:
- Bryson Ph 1 Sec 1a
ADDITIONAL INFORMATION
Welcome to 620 Chitalpa Street! Step inside this exquisite David Weekley Home, impeccably crafted in 2017. Set in a prime location, just seconds away from major retailers, highways and hospitals, this single-story sanctuary boasts loads of upgrades and designer finishes throughout. Discover refined elegance, from the sophisticated office/study, currently being used as a media room, to the three large bedrooms, two lavish bathrooms and extra den between the secondary bedrooms. The master suite exudes tranquility with its spa-like ensuite and spacious walk-in closet. Entertain with ease in the open-concept living area, featuring a gourmet kitchen adorned with top-of-the-line appliances, sleek granite countertops, a large breakfast nook and oversized den. Step outside to your private covered patio, complete with a built-in grill, fridge and retractable shades, creating an outdoor haven for lavish gatherings to enjoy year-round. Experience the epitome of luxury living in this prestigious and rare David Weekley floorplan in the beautiful Bryson Community. Enjoy the many amenities Bryson has to offer: hike and bike trails, dog park, community pool, outdoor pavilion, fishing pond and fire pit.
$369,990
2925 Owl Head Dr Leander, TX 78641
- Type:
- Single Family
- Sq.Ft.:
- 1,657
- Status:
- Active
- Beds:
- 3
- Lot size:
- 0.13 Acres
- Year built:
- 2024
- Baths:
- 2.00
- MLS#:
- 5399063
- Subdivision:
- Bar W Ranch
ADDITIONAL INFORMATION
UNDER CONSTRUCTION - EST COMPLETION SPRING Photos are representative of plan and may vary as built. The Caden is a thoughtfully designed 1, sq. ft. 3 bedroom, 2 bath home perfect for any family. This beautiful home features a spacious kitchen with an abundance of storage. The kitchen features Granite or Silestone countertops, recessed lighting, and a large kitchen island. The kitchen overlooks the dining area and large family room. Enjoy the open space perfect for entertaining. The main bedroom, bedroom 1, is located off the large family room and includes a huge walk in closet. The Caden also offers a large covered patio with full yard irrigation and sod. This home includes our HOME IS CONNECTED base package which includes the Alexa Voice control, Front Door Bell, Front Door Deadbolt Lock, Home Hub, Light Switch, and Thermostat.
- Type:
- Single Family
- Sq.Ft.:
- 2,393
- Status:
- Active
- Beds:
- 4
- Lot size:
- 0.23 Acres
- Year built:
- 2018
- Baths:
- 3.00
- MLS#:
- 534509
ADDITIONAL INFORMATION
Motivated Seller! All offers welcomed. Loan is assumable at 3.5% interest rate. Seller is offering $5,000 seller concession. Welcome to this stunning 4 bedroom, 3 bathroom, 2 story home nestled in the sought-after community of Larkspur, Leander, TX. Boasting 2393 sq feet of living space, this meticulously crafted residence offers a perfect blend of comfort, style, and functionality. Upon entry, you are greeted by a spacious floorplan accentuated by an open concept design, providing a seamless flow from room to room. The home features two living areas, ideal for entertaining guests or relaxing with family. The heart of the home lies in the gourmet kitchen, complete with granite countertops, stainless steel appliances, and ample cabinetry, ensuring both elegance and practicality. Additionally, the refrigerator, washer, and dryer convey with the home, adding convenience for the new owners. Upstairs, you'll find four generously sized bedrooms, including a luxurious master suite with an ensuite bathroom, offering a private oasis to unwind after a long day. Outside, the backyard beckons with a sparkling pool and a newly built deck, perfect for soaking up the Texas sunshine or hosting summer gatherings. Located in the esteemed community of Larkspur, built by Milestone Homebuilders, residents enjoy access to top-rated schools, parks, shopping, dining, and more, making it an ideal place to call home. Don't miss out on the opportunity to own this exceptional property offering both comfort and luxury in one of Leander's most desirable neighborhoods.
- Type:
- Single Family
- Sq.Ft.:
- 1,689
- Status:
- Active
- Beds:
- 3
- Lot size:
- 0.12 Acres
- Year built:
- 2024
- Baths:
- 2.00
- MLS#:
- 9418205
- Subdivision:
- Reserve At North Fork
ADDITIONAL INFORMATION
NEW CONSTRUCTION BY PULTE HOMES! Available July 2024! Well suited for first time buyers and growing families alike, the Hewitt’s open single-story plan invites free-flowing movement among its spacious family room with separate dining room and chef friendly kitchen. Three bedrooms, including a secluded owner’s suite, define private living spaces, and the large study offer comfort and relaxation for your lifestyle. No back neighbors! 1 Gig internet and 75 TV streaming channels included in the $80 HOA fee.
$459,995
929 Zacarias Leander, TX 78641
- Type:
- Single Family
- Sq.Ft.:
- 2,055
- Status:
- Active
- Beds:
- 3
- Year built:
- 2019
- Baths:
- 2.00
- MLS#:
- 3981988
- Subdivision:
- Palmera Ridge
ADDITIONAL INFORMATION
Boasting a charming corner plot, perfect blend of comfort, convenience, and modern living in this splendid ranch-style home nestled in the highly sought-after Palmera Ridge subdivision. Enjoy a well-ventilated and naturally lit living space, thanks to the clever design of this home. School just a short stroll away—less than 0.5 miles-- not to mention, convenience to the play areas, walking trails, and a sparkling swimming pool with a clubhouse for additional recreational opportunities. Commute with ease using the nearby access to 183 Highway and nearby shopping including HEB. Smart home features include ring door bell, temperature control and more! Water softener and sprinkler system are a bonus! Don't miss the opportunity to make this technologically advanced and family-friendly residence your own!
$599,000
1207 Sedona Leander, TX 78641
- Type:
- Single Family
- Sq.Ft.:
- 2,778
- Status:
- Active
- Beds:
- 4
- Lot size:
- 0.26 Acres
- Year built:
- 2003
- Baths:
- 3.00
- MLS#:
- 3942194
- Subdivision:
- Boulders At Crystal Falls
ADDITIONAL INFORMATION
Meticulously maintained, beautiful home in the more private section of the Boulders of Crystal Falls with only a few quiet, tree lined, cul-de-sac streets, with limited access to through traffic. Sitting on an inviting oversized, corner lot, including a side entry garage, updated fencing, sprinkler system, Zoysia sod, extensive backyard with a covered patio and shade from the canopy of mature trees. Plenty of room to spread out in the bright, open concept living, kitchen, and lofted upstairs with updated Pella windows and exterior doors, new roof, gutters, and HVAC system to be more energy efficient. Vinyl planks and tile throughout with little carpet. Other features include a cozy gas fireplace for the cold days of winter and a soaking tub in the expansive primary suite with a large closet. Spacious second story that includes a nice sized game room. Community amenities include the Crystal Falls Golf Course, pools, tennis, pavilion, playgrounds and more. Exemplary schools are located nearby with shopping, restaurants, and transportation all within minutes from home.

Listings courtesy of ACTRIS MLS as distributed by MLS GRID, based on information submitted to the MLS GRID as of {{last updated}}.. All data is obtained from various sources and may not have been verified by broker or MLS GRID. Supplied Open House Information is subject to change without notice. All information should be independently reviewed and verified for accuracy. Properties may or may not be listed by the office/agent presenting the information. The Digital Millennium Copyright Act of 1998, 17 U.S.C. § 512 (the “DMCA”) provides recourse for copyright owners who believe that material appearing on the Internet infringes their rights under U.S. copyright law. If you believe in good faith that any content or material made available in connection with our website or services infringes your copyright, you (or your agent) may send us a notice requesting that the content or material be removed, or access to it blocked. Notices must be sent in writing by email to DMCAnotice@MLSGrid.com. The DMCA requires that your notice of alleged copyright infringement include the following information: (1) description of the copyrighted work that is the subject of claimed infringement; (2) description of the alleged infringing content and information sufficient to permit us to locate the content; (3) contact information for you, including your address, telephone number and email address; (4) a statement by you that you have a good faith belief that the content in the manner complained of is not authorized by the copyright owner, or its agent, or by the operation of any law; (5) a statement by you, signed under penalty of perjury, that the information in the notification is accurate and that you have the authority to enforce the copyrights that are claimed to be infringed; and (6) a physical or electronic signature of the copyright owner or a person authorized to act on the copyright owner’s behalf. Failure to include all of the above information may result in the delay of the processing of your complaint.
 |
| This information is provided by the Central Texas Multiple Listing Service, Inc., and is deemed to be reliable but is not guaranteed. IDX information is provided exclusively for consumers’ personal, non-commercial use, that it may not be used for any purpose other than to identify prospective properties consumers may be interested in purchasing. Copyright 2024 Four Rivers Association of Realtors/Central Texas MLS. All rights reserved. |
Leander Real Estate
The median home value in Leander, TX is $399,000. This is higher than the county median home value of $266,500. The national median home value is $219,700. The average price of homes sold in Leander, TX is $399,000. Approximately 74.6% of Leander homes are owned, compared to 19.66% rented, while 5.74% are vacant. Leander real estate listings include condos, townhomes, and single family homes for sale. Commercial properties are also available. If you see a property you’re interested in, contact a Leander real estate agent to arrange a tour today!
Leander, Texas has a population of 40,338. Leander is more family-centric than the surrounding county with 48.13% of the households containing married families with children. The county average for households married with children is 41.67%.
The median household income in Leander, Texas is $89,649. The median household income for the surrounding county is $79,123 compared to the national median of $57,652. The median age of people living in Leander is 33.3 years.
Leander Weather
The average high temperature in July is 94.5 degrees, with an average low temperature in January of 37.2 degrees. The average rainfall is approximately 34.1 inches per year, with 0 inches of snow per year.
