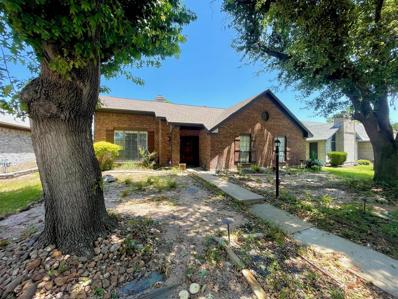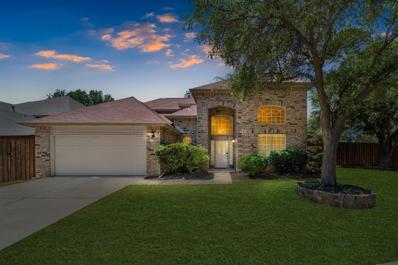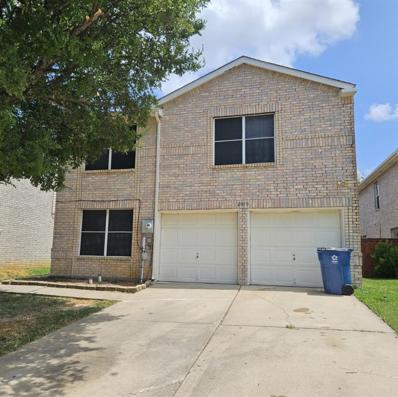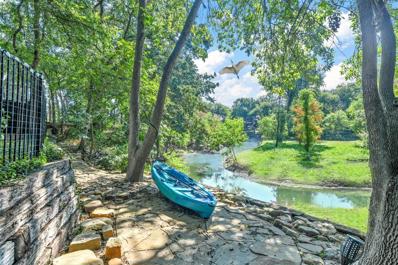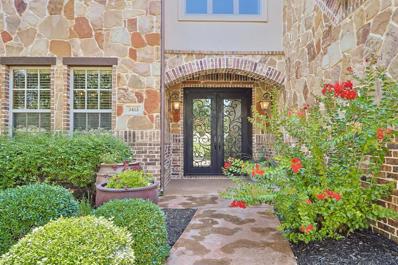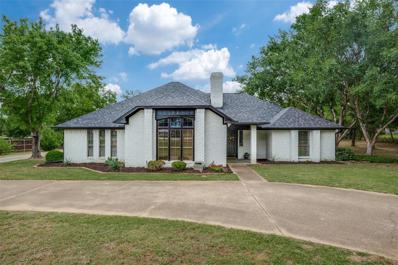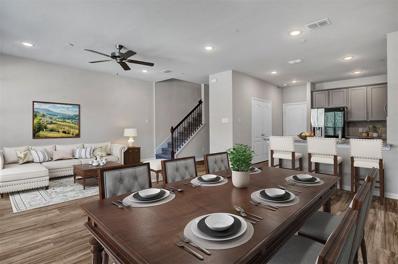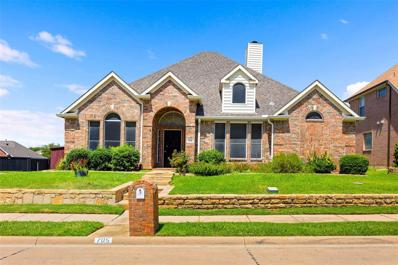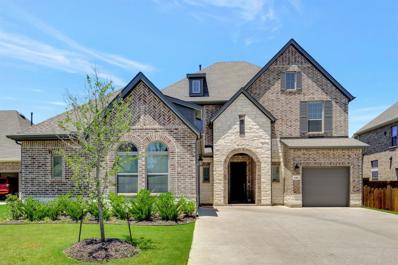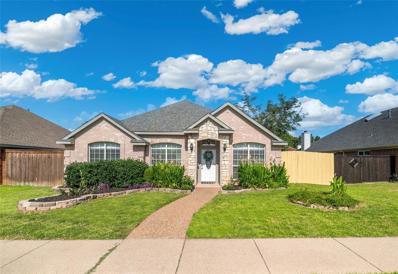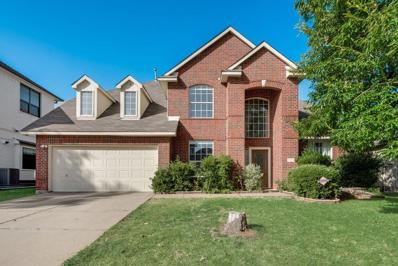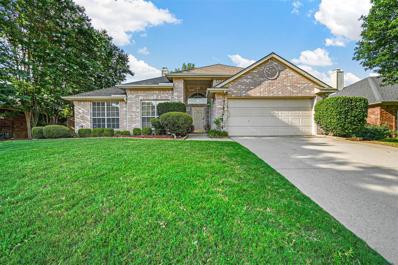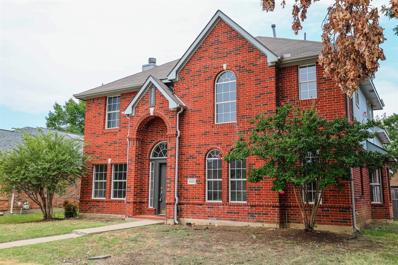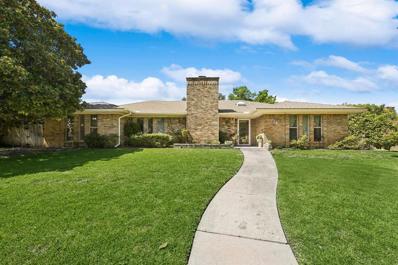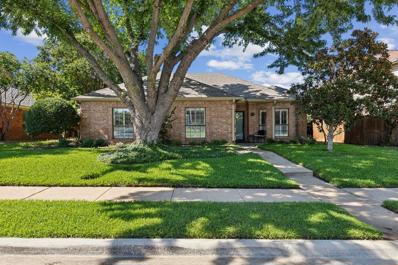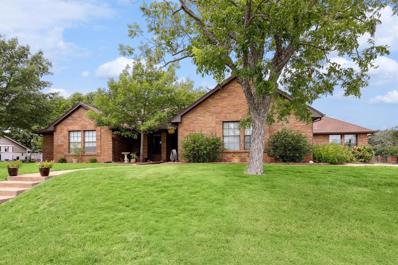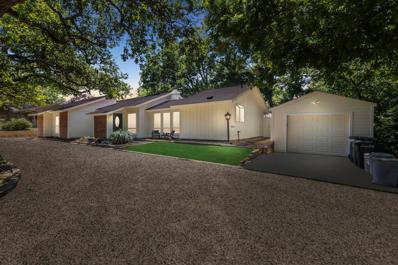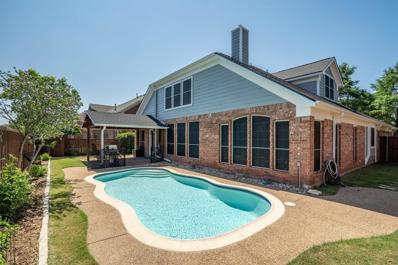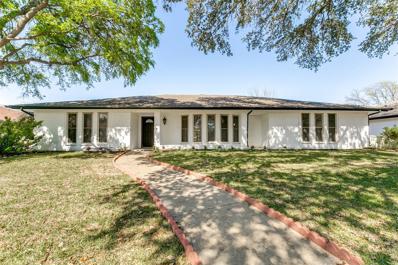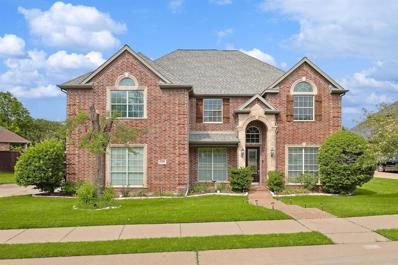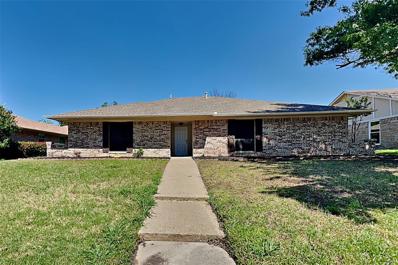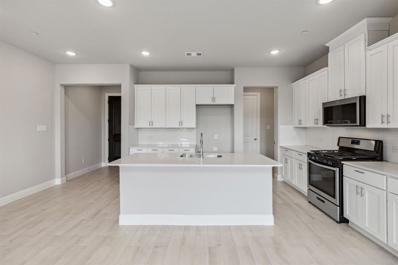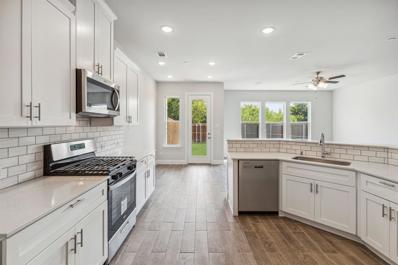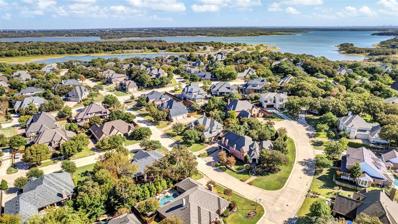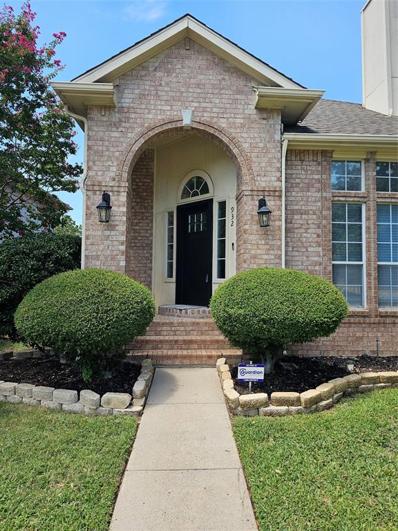Lewisville TX Homes for Sale
- Type:
- Single Family
- Sq.Ft.:
- 1,954
- Status:
- Active
- Beds:
- 3
- Lot size:
- 0.18 Acres
- Year built:
- 1987
- Baths:
- 2.00
- MLS#:
- 20674104
- Subdivision:
- Lewisville Valley 6 Sec 1
ADDITIONAL INFORMATION
Welcome to your next home chapter! This lovely 3 bedroom, 2 bath home is in prime Lewisville location. Located close to shopping, major street access and of course schools. Abundant natural light throughout, including a sunroom! Spacious living room with a beautiful brick gas fire place, leads into an open kitchen that includes not only a gas range stove but a unique built in breakfast hutch. Perfect for hosting cozy gatherings! Washer and dryer hookups are conveniently located in the kitchen as well, next to the garage entrance. Primary bedroom is attached to bathroom that includes duel sinks, walk in shower and 2 closets. Located directly down the hall are the other two bedrooms and full second bathroom. Fully fenced-in backyard and a tool shed to help with all your storage needs! **Offered AS-IS and priced accordingly, this property includes $10,000 in seller concessions for any repairs requested by the buyer.**
- Type:
- Single Family
- Sq.Ft.:
- 3,300
- Status:
- Active
- Beds:
- 4
- Lot size:
- 0.25 Acres
- Year built:
- 1997
- Baths:
- 4.00
- MLS#:
- 20674330
- Subdivision:
- Oaks Of Highland Village
ADDITIONAL INFORMATION
Nestled on a treed cul-de-sac lot, this stunning open concept home features a grand entry with soaring ceilings and wood flooring throughout. The spacious master suite includes a sitting area, while stacked formal dining and living areas provide elegant entertaining options. Enjoy large bedrooms, a generous game room, and a kitchen with granite countertops that opens to the main living space. The breakfast nook offers lovely views of the yard and inviting pool and spa. Step outside to a covered patio with an outdoor kitchenâperfect for entertaining. 220V EV charger by the driveway. Donât miss this exceptional opportunity!
- Type:
- Single Family
- Sq.Ft.:
- 1,618
- Status:
- Active
- Beds:
- 3
- Lot size:
- 0.09 Acres
- Year built:
- 1997
- Baths:
- 3.00
- MLS#:
- 20672799
- Subdivision:
- Hunters Glen Ph 4
ADDITIONAL INFORMATION
Immaculate home double story, three bedrooms, 2.5 bathrooms, the master bedroom with bath on the ground floor, two bedrooms, common bath and laundry on level 2, spacious living & dining with plenty of sunlight, two car garage, fenced backyard for entertaining, updated Kitchen with granite countertops, AC 2-year-old, roof four years old, near to HWY I-35, shopping, and schools. AC is two years old, and the Roof is five years old
- Type:
- Single Family
- Sq.Ft.:
- 3,846
- Status:
- Active
- Beds:
- 4
- Lot size:
- 0.37 Acres
- Year built:
- 1991
- Baths:
- 4.00
- MLS#:
- 20663634
- Subdivision:
- Montclair Estates
ADDITIONAL INFORMATION
ONE-OF-A-KIND creekfront lot was handpicked by the community developer for his home, which has a backyard oasis and Creekside access to Lake Lewisville. This stunning home boasts hardwood flooring, iron spindles, ornate molding, and picturesque windows to capture the backyard oasis with its tiered patios, an arbor, and decorative lighting throughout the landscaping and trees. Letâs not forget the fantastic layout of this retreat. The primary bedroom has a sitting area, an updated ensuite, and a walk-in closet. The main living and kitchen showcase the beautiful, stacked stone see-thru fireplace alongside the breakfast nook. Upstairs is a Media room with 3 bedrooms and 2 fully updated bathrooms. Outdoor enthusiasts will enjoy fishing off the boat pad or kayaking to the lake. Numerous parks are within walking distance of the home, including Doubletree Ranch Park and Copperas Branch Park, complete with a boat ramp, swimming, fishing, tennis courts nearby, and many activities for the kids.
- Type:
- Single Family
- Sq.Ft.:
- 4,936
- Status:
- Active
- Beds:
- 5
- Lot size:
- 0.34 Acres
- Year built:
- 2010
- Baths:
- 5.00
- MLS#:
- 20667502
- Subdivision:
- St James Place
ADDITIONAL INFORMATION
Experience luxury in this custom former model home, situated on a corner lot with picturesque views of the pond and trees, located within the sought-after Saint James Place community in Highland Village. Interior features include exposed brick columns, wood beamed ceilings & hand scraped hardwood floors. Beautiful formal dining room features a private patio that overlooks the pond. Gourmet kitchen with custom cabinets, granite counter tops, large island, Thermador appliances. Built in wine cooler, beautiful study with spiral staircase leads up to library loft with built in bookcase. Spacious downstairs primary bedroom sits away from all other bedrooms and is it's own private oasis. Guest suite with a full bath. Game room with full bar kitchenette and two balconies. Media room upstairs with two levels is perfect for entertaining. Backyard with the beautiful patio and fireplace with ample trees to provide privacy. Close to Highland Village shopping, restaurants and lake Lewisville.
- Type:
- Single Family
- Sq.Ft.:
- 2,507
- Status:
- Active
- Beds:
- 4
- Lot size:
- 0.92 Acres
- Year built:
- 1982
- Baths:
- 3.00
- MLS#:
- 20663269
- Subdivision:
- Cross Timbers 6
ADDITIONAL INFORMATION
STILL ACCEPTING OFFERS! Own an acre of heaven in highly sought-after Double Oak! This 1-story, 4 BR home is nestled inside a quiet circle surrounded by beautiful, mature trees and NO HOA! The spacious, inviting wood-paneled living room features a classic brick fireplace and built-in shelves creating a charming atmosphere to gather family and friends. Eat-in kitchen features granite counters, double oven, electric cooktop, and included fridge. Primary suite enjoys privacy from the 3 guest bedrooms on the opposite side of the house. Flexible family room with wet bar and half bath. Two dining areas and interior sunroom offer plenty of options. Beat the summer heat in the sparkling pool with a soothing water feature and ample patio space for hosting. Brand new pool pump! Huge yard offers lots of space to play! Enjoy the charm of small-town country living, yet the urban amenities of Flower Mound are only minutes away! Award-winning LISD and Marcus high school! Roof replaced in summer 2023.
- Type:
- Townhouse
- Sq.Ft.:
- 1,711
- Status:
- Active
- Beds:
- 3
- Lot size:
- 0.04 Acres
- Year built:
- 2021
- Baths:
- 3.00
- MLS#:
- 20663251
- Subdivision:
- Heritage Trail Add
ADDITIONAL INFORMATION
Welcome home to Heritage Trails where this townhome offers low-maintenance living and is located near freeways and shopping centers for convenience. Open concept living features a kitchen with granite countertops, nice size pantry, plus 42 inch cabinets provides ample storage and large breakfast bar makes meal prep and cooking a breeze! Easy maintenance luxury vinyl plank flooring throughout, carpet in the bedrooms. Primary suite is very spacious and secondary bedrooms are a great size too! Lots of storage throughout the home with walk in closets in all bedrooms! Easy walk down the street to the pool and park! Come enjoy the ease of low-maintenance living and all of the amenities Heritage Trails offers! HOA fee covers front yard maintenance, access to all amenities, management fees. Refrigerator, washer and dryer convey!
- Type:
- Single Family
- Sq.Ft.:
- 2,311
- Status:
- Active
- Beds:
- 3
- Lot size:
- 0.18 Acres
- Year built:
- 1994
- Baths:
- 3.00
- MLS#:
- 20648673
- Subdivision:
- The Summit Ph 3
ADDITIONAL INFORMATION
Welcome home to this Immaculately-maintained, 3 bed, 3 bath home! This single-story home is just minutes from Interstate 35 and Main Street for shopping and restaurants. This charming home features high ceilings, wood floors and fresh paint all throughout. You'll find a spacious primary suite, split, from guestrooms with an extra seating area and an abundance of closet space. The kitchen opens up to the main living area and has tons of great lighting. There is private backyard with a covered patio and rear entry garage. Schedule a showing soon, this property in this location won't last long!
- Type:
- Single Family
- Sq.Ft.:
- 4,077
- Status:
- Active
- Beds:
- 5
- Lot size:
- 0.19 Acres
- Year built:
- 2021
- Baths:
- 5.00
- MLS#:
- 20662683
- Subdivision:
- Reserve At Chapel Hill
ADDITIONAL INFORMATION
Welcome Home! BARELY LIVED IN 2 STORY IN A QUIET CUL-DE-SAC! Fantastic location near the Shops of Highland Village offering a large variety of shopping and dining! Walking distance to Whole Foods Market! Enjoy this open concept floorplan with LVP flooring throughout first floor. Tons of windows for natural light. A home office with French doors. The kitchen showcasing quartz countertops, stainless steel appliances, 5 burner gas cooktop and walk-in pantry. All on looking generous size dining area, Family room with fireplace and covered back patio. Secluded owners retreat with ensuite bath, dual sinks, oversized walking shower. Split bedroom floorplan with 3 secondary bedrooms, 2 additional full baths and half bath. Downstairs bedroom with ensuite bath ideal for mother-in-law suite. Upstairs game room is spacious with a large second flex or another living room.
Open House:
Sunday, 9/22 1:00-3:00PM
- Type:
- Single Family
- Sq.Ft.:
- 2,898
- Status:
- Active
- Beds:
- 4
- Lot size:
- 0.16 Acres
- Year built:
- 1996
- Baths:
- 3.00
- MLS#:
- 20662208
- Subdivision:
- Orchard Valley Estates Ph Iii
ADDITIONAL INFORMATION
This masterfully designed & spacious floor plan is the ultimate entertainerâs dream complete with a second-floor tiered & sound proof authentic theater experience with concessions wet bar, half bath, game room with door to a 20x4 balcony, plus an additional flex space currently being used as a music room. Wood floors grace the main living & second dining with entertaining space & gorgeous Austin stone fireplace that opens to the updated kitchen featuring stainless steel appliances, abundance of white cabinets, 5 burner gas cooktop, double ovens, granite counters, tile backsplash with mosaic accent & walk in pantry. Wall of windows draws your gaze outside to the back covered patio with yard & access to additional large side yard & shed. Foyer flanked by main dining & bed 4 with French doors & built-ins also makes a great study. All beds down! Updated owner's suite with en-suite bath with jetted tub, separate shower, dual sinks & walk in closet. Laundry with sliding barn door & storage
- Type:
- Single Family
- Sq.Ft.:
- 3,232
- Status:
- Active
- Beds:
- 5
- Lot size:
- 0.19 Acres
- Year built:
- 1996
- Baths:
- 3.00
- MLS#:
- 20658154
- Subdivision:
- Park Ridge Estates Ph 3
ADDITIONAL INFORMATION
Gorgeous and inviting 2 story 5 Bedroom,3 bath, located in the highly sought north side of Lewisville. Property fully renovated about year ago. High ceiling, vaulted, open concept, modern style. Hardwood floor, with title and carpet throughout. Kitchen with counter granite top, as well center island. Property offers 5 bedroom with 3 full bathrooms. Plus 1 secluded office or room , Plus TV room or Game room and dinning formal area. House has swimming pool and jacuzzi. two parking spaces in the enclosed garage plus another 2 on the ramp. The street is very residential and community is very warming.
- Type:
- Single Family
- Sq.Ft.:
- 2,003
- Status:
- Active
- Beds:
- 3
- Lot size:
- 0.2 Acres
- Year built:
- 1994
- Baths:
- 2.00
- MLS#:
- 20656130
- Subdivision:
- Meadow Lake 4 Sec 2
ADDITIONAL INFORMATION
Get yourself in to this beautiful 3 bedroom, 2 bathroom dream home! There is an amazing living space in the heart of this home with a stunning fireplace to keep everyone cozy during the holidays. The gourmet Kitchen come equip with double ovens and a large kitchen island to gather around making this a chefs dreams. A quaint build-in desk adds a convent touch to the kitchen. A spacious master suit with a large sitting area would be great as an in home office. The newly remodeled ensuite bathroom features a very large stand-up shower, with granite countertops and a walk-in closet with build-ins! In the ginormous backyard youâll find a covered porch and even a storage shed. The backyard also come equipped with a sprinkler system to make watering a breeze. Enjoy nearby parks such as Highlands Park, and Victoria Park for outdoor recreation. Don't miss out on this exceptional property! Come view today!
- Type:
- Single Family
- Sq.Ft.:
- 2,057
- Status:
- Active
- Beds:
- 3
- Lot size:
- 0.12 Acres
- Year built:
- 1996
- Baths:
- 3.00
- MLS#:
- 20572565
- Subdivision:
- Garden Oak Estates Ph 2
ADDITIONAL INFORMATION
Welcome to 1609 Matterhorn Way in Lewisville, Texas! This charming 2-story property boasts 3 bedrooms, office, plus bonus room, 2 full bathrooms, and 1 half bathroom, spanning 2057 square feet. Recently refreshed with new paint and flooring throughout, this home offers a fresh, modern ambiance. Nestled in a great location, residents enjoy convenient access to nearby restaurants and shopping centers, enhancing daily convenience and leisure. Don't miss the opportunity to make this beautifully updated residence your new home sweet home! Roof, Gutters, and both HVAC units all replaced in 2022.
- Type:
- Single Family
- Sq.Ft.:
- 2,706
- Status:
- Active
- Beds:
- 3
- Lot size:
- 0.23 Acres
- Year built:
- 1978
- Baths:
- 2.00
- MLS#:
- 20615791
- Subdivision:
- Lewisville Valley 1
ADDITIONAL INFORMATION
THIS SPACIOUS ONE-STORY IN THE VALLEY SITS ON A TREE-LINED STREET AND IS WELL-MAINTAINED AND NEUTRAL!! Enter to a large family room with a fireplace with extended brick hearth and a wet bar area. The large kitchen has nice updatesâreplaced maple cabinets, granite, tile, stainless steel, double ovens, and opens to the nook. The Master has custom ceiling trim and a nice bath area. There are two more large secondary bedrooms. There is a large game room-sunroom with tile floors at the back of the home. The garage offers built-in cabinets (some cedar), peg board, and a work bench and there is a large storage shed attached to the side of the garage. The home is nicely landscaped front and back. NICE and EASY ACCESS TO EVERYTHING!!
- Type:
- Single Family
- Sq.Ft.:
- 2,088
- Status:
- Active
- Beds:
- 3
- Lot size:
- 0.18 Acres
- Year built:
- 1989
- Baths:
- 2.00
- MLS#:
- 20656828
- Subdivision:
- Meadow Lake 4 Sec 1
ADDITIONAL INFORMATION
Well maintained Lewisville home in great location, minutes from I-35. Impeccable lush landscaping in front & backyards with mature trees. Enjoy the open flow of this one-story, 3 bed, 2 bath plus study. Kitchen remodeled in 2017 with new white cabinets, granite countertops, and stainless appliances. Breakfast area opens to spacious living area with recessed lighting, accented by white brick fireplace in corner with gas logs. New hot water heater in 2020. Also installed in 2020, luxury vinyl plank flooring throughout living, dining, study, bathrooms, and master bedroom. Large study includes French doors for seclusion. The backyard's open patio is private & perfect for relaxing with friends. Lifetime transferable foundation warranty. This is simply a home that has been taken care of to the fullest.
- Type:
- Single Family
- Sq.Ft.:
- 2,404
- Status:
- Active
- Beds:
- 3
- Lot size:
- 0.28 Acres
- Year built:
- 1985
- Baths:
- 3.00
- MLS#:
- 20652120
- Subdivision:
- Montclair Estates Sec 2
ADDITIONAL INFORMATION
This custom built, one story home in Highland Village near the lake has an amazing floor plan combining privacy with entertainment options. One wing of the house has a private den, with two bedrooms and two bathrooms. The primary bedroom overlooks the large backyard and open area. It has a private bath with an incredible closet and more storage space than you could imagine. The secondary bedroom is filled with natural light and a large secondary bath with dual sinks. The opposite wing of the home has an open kitchen with a breakfast area and space to entertain in the main living room. The third bedroom and bathroom are located on this side of the home along with a formal dining area looking over the back deck. The extra addition to this home is a 400 sq ft heated and cooled sunroom giving you the perfect place to relax and enjoy coffee in the morning or a calm evening. The home is walking distance to Lake Lewisville with trails, woods and parks nearby, making this an amazing property!
- Type:
- Single Family
- Sq.Ft.:
- 2,004
- Status:
- Active
- Beds:
- 3
- Lot size:
- 0.23 Acres
- Year built:
- 1974
- Baths:
- 2.00
- MLS#:
- 20651070
- Subdivision:
- Clearwater Estates Inst C
ADDITIONAL INFORMATION
In the heart of Highland Village, this unique property sits on a lot with mature trees and offers a picturesque environment with a fun and eclectic vibe. Freshly painted inside and out, step inside to see a large open living room with gorgeous wood beams, a wood-burning fireplace, and natural light pouring in from the sunroom and the energy efficient front windows. The primary bedroom is spacious with a sizable ensuite bathroom that includes a walk-in closet, double shower, W-D, and warm stained glass lighting. The heart of the home is a large, colorful, open kitchen, designed by an artist with a chef in mind that has endless possibilities. Walk out back, there is a 200 sf air-conditioned workshop that can be used as gym, home office, or hobby studio. Moments away from beautiful parks and Lake Lewisville, outdoor enthusiasts will love the convenience of being able to drop a canoe into the lake. This pre-inspected and well-maintained home is a rare find- don't miss this opportunity!
- Type:
- Single Family
- Sq.Ft.:
- 3,197
- Status:
- Active
- Beds:
- 3
- Lot size:
- 0.19 Acres
- Year built:
- 2005
- Baths:
- 3.00
- MLS#:
- 20623117
- Subdivision:
- Chapel Hill Dev Add Ph Ii
ADDITIONAL INFORMATION
Beautiful home in the desired Chapel Hill Community just a few minutes from the Shops of Highland Village. Ideal floorplan! Large primary bedroom downstairs with a view of the pool. Downstairs also offers an office (or 4th bedroom), a secondary bedroom, 2 living areas, 2 dining areas, and open concept kitchen, living, dining. On the 2nd floor you have a large living space, full bathroom, and another secondary bedroom. Large kitchen with an island, granite counters, and an abundance of cabinet space. Living room and dining room looks out to the pool and covered patio.
- Type:
- Single Family
- Sq.Ft.:
- 2,296
- Status:
- Active
- Beds:
- 4
- Lot size:
- 0.23 Acres
- Year built:
- 1971
- Baths:
- 3.00
- MLS#:
- 20648394
- Subdivision:
- Lewisville Valley 1
ADDITIONAL INFORMATION
Don't miss this charming home nestled in the heart of Lewisville! Located in a tranquil and welcoming neighborhood, this delightful residence offers 4 bedrooms, 3 bathrooms, and 2 inviting living areas. Step inside to find a spacious living room that seamlessly transitions into the dining area and kitchen, creating a harmonious flow perfect for both daily living and entertaining. Enjoy the convenience of Jack and Jill bathrooms, and a large backyard that is perfect for outdoor activities and serene relaxation. This home is ideally situated near plenty of shopping and dining options. Nestled in the Lewisville Valley subdivision, you'll have access to wonderful amenities such as a greenbelt, park, trails, and more! This home brims with charm and potentialâa must-see opportunity to enjoy all that this wonderful community has to offer. Seller has spent over $50k in renovations and upgrades on the home. The foundation has been solidified with the necessary amount of piers and beams.
- Type:
- Single Family
- Sq.Ft.:
- 3,782
- Status:
- Active
- Beds:
- 5
- Lot size:
- 0.24 Acres
- Year built:
- 2005
- Baths:
- 4.00
- MLS#:
- 20645303
- Subdivision:
- Castlewood Sec One
ADDITIONAL INFORMATION
This five-bedroom, four-bathroom home features luxurious details and modern conveniences designed to meet all your familyâs needs. Enjoy stainless steel appliances, granite countertops, a butlerâs pantry and walk-in pantry in the gourmet kitchen. The main floor boasts hand-scraped hardwood floors, adding sophistication and warmth. The primary bedroom offers a spacious walk-in closet and serene retreat. Relax in the media room, host gatherings in the dining room, and utilize the office as either a workspace or sixth guest bedroom with an adjacent full bathroom. The low-maintenance backyard features a refreshing pool, perfect for Texas summers. Set back from the boulevard with no neighbor directly across, this home offers privacy and tranquility, plus easy access to walking and cycling trails and a large soccer field.
- Type:
- Single Family
- Sq.Ft.:
- 1,667
- Status:
- Active
- Beds:
- 3
- Lot size:
- 0.17 Acres
- Year built:
- 1975
- Baths:
- 2.00
- MLS#:
- 20637005
- Subdivision:
- The Highlands
ADDITIONAL INFORMATION
Charming 3 bed, 2 bath, 1,667 sq ft home in The Highlands in Lewisville! Open kitchen concept with updated counters. Granite in kitchen and bathrooms! All three bedrooms with walk in closets with a split floor plan . Living room with fireplace. Spacious backyard, great for family gatherings! Great home, desirable neighborhood, close to schools and shopping. Move In Ready!
- Type:
- Townhouse
- Sq.Ft.:
- 1,813
- Status:
- Active
- Beds:
- 3
- Lot size:
- 0.07 Acres
- Year built:
- 2023
- Baths:
- 3.00
- MLS#:
- 20634691
- Subdivision:
- Normandy Village
ADDITIONAL INFORMATION
Plan (Aiden) Megatel Homes Aiden Plan features 3 bedrooms, 2.5 Baths and a 2 car garage. Very large backyard grass area. Located in a Gated community of Normandy Village. The Aiden Plan offers a large Kitchen island, soft close doors and drawers, walk in pantry with separate breakfast area. Upstairs Features 3 large bedrooms and a game room fit for a pool table.
- Type:
- Townhouse
- Sq.Ft.:
- 1,975
- Status:
- Active
- Beds:
- 3
- Lot size:
- 0.07 Acres
- Year built:
- 2023
- Baths:
- 3.00
- MLS#:
- 20634346
- Subdivision:
- Normandy Village
ADDITIONAL INFORMATION
Plan (Mackenzie_ II) SIX MONTHS MORTGAGE ON US â Learn more about our MEGA LOW RATES! Megatel Homes Mackenzie II plan features 3 bedroom and 2.5 baths. First Floor consists of a very spacious living room adjacent to the kitchen. A bar area separates the 2 rooms. A large pantry is situated in the kitchen. Extra storage in the garage area as well. The upstairs consists of a very large game room area along with 2 guest bedrooms and a very large primary bedroom. Energy Star appliances and tankless water system.
- Type:
- Single Family
- Sq.Ft.:
- 4,211
- Status:
- Active
- Beds:
- 4
- Lot size:
- 0.37 Acres
- Year built:
- 2003
- Baths:
- 4.00
- MLS#:
- 20623777
- Subdivision:
- Highland Shores Ph 17c Ii
ADDITIONAL INFORMATION
Live minutes from Lake Lewisville in this STUNNING former Oakley Custom Homes model. Walk to the lake! 4 bedroom 4 bath home is so unique with fabulous features through out including grand dining area just off the entry with views of the backyard, spacious living room with fireplace, large study with french doors, fantastic primary suite with spacious bath and huge WIC, and plantation shutters on front of the home. Kitchen offers granite, stacked stone surround for the 5 burner gas cooktop, double ovens, large island, butlers pantry and large walk in pantry. Upstairs is a fabulous retreat with huge gameroom with balcony, surrounded by the secondary bedrooms. The bedrooms are nice sized and each has a walk in closet and access to an en suite bath. The utility room is to die for! Enjoy the screened in back porch and views of the gorgeous back yard with mature trees and flagstone walkway. Three car garage has diamond textured flooring, overhead storage & accommodates oversized vehicles!
- Type:
- Single Family
- Sq.Ft.:
- 2,035
- Status:
- Active
- Beds:
- 3
- Lot size:
- 0.16 Acres
- Year built:
- 1996
- Baths:
- 3.00
- MLS#:
- 20627066
- Subdivision:
- Park Valley Add
ADDITIONAL INFORMATION
BACK ON THE MARKET completely renovated-must see! Stunning 3-bedroom,3-bathroom with Fresh Paint,New Floors, NEW Carpet,Updated fireplace,Updated finish-outs, and all Updated bathrooms! This residence boasts a beautifully landscaped front yard and an array of architectural features that enhance its charm on a Corner Lot. Step inside to discover tons of light, vaulted ceilings with lovely light fixtures and a blend of wood, carpet, and tile floors. The kitchen is a chef's dream, featuring an eat-in area, double oven, gas cooktop, and granite countertops.The spacious master suite offers a cozy sitting area and a fireplace with gas logs, leading to a luxurious bath. The large living room on the main floor also includes a gas log fireplace, perfect for entertaining or relaxing. Upstairs,you will find a bedroom, bathroom and a bonus living area, providing additional space for family activities. Outside the private backyard is ideal for outdoor enjoyment.

The data relating to real estate for sale on this web site comes in part from the Broker Reciprocity Program of the NTREIS Multiple Listing Service. Real estate listings held by brokerage firms other than this broker are marked with the Broker Reciprocity logo and detailed information about them includes the name of the listing brokers. ©2024 North Texas Real Estate Information Systems
Lewisville Real Estate
The median home value in Lewisville, TX is $275,500. This is lower than the county median home value of $290,800. The national median home value is $219,700. The average price of homes sold in Lewisville, TX is $275,500. Approximately 39.3% of Lewisville homes are owned, compared to 53.05% rented, while 7.65% are vacant. Lewisville real estate listings include condos, townhomes, and single family homes for sale. Commercial properties are also available. If you see a property you’re interested in, contact a Lewisville real estate agent to arrange a tour today!
Lewisville, Texas 75077 has a population of 103,638. Lewisville 75077 is less family-centric than the surrounding county with 36.24% of the households containing married families with children. The county average for households married with children is 41.63%.
The median household income in Lewisville, Texas 75077 is $59,964. The median household income for the surrounding county is $80,290 compared to the national median of $57,652. The median age of people living in Lewisville 75077 is 32.6 years.
Lewisville Weather
The average high temperature in July is 94.6 degrees, with an average low temperature in January of 33.5 degrees. The average rainfall is approximately 38.9 inches per year, with 0.1 inches of snow per year.
