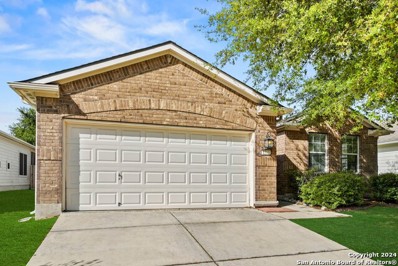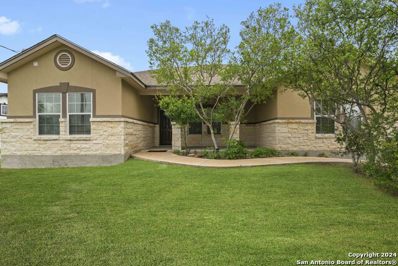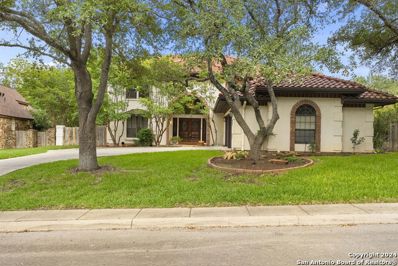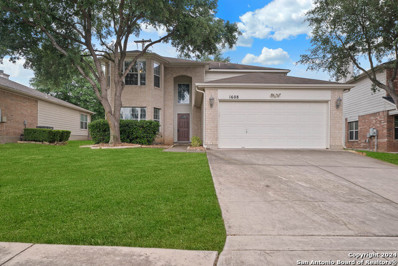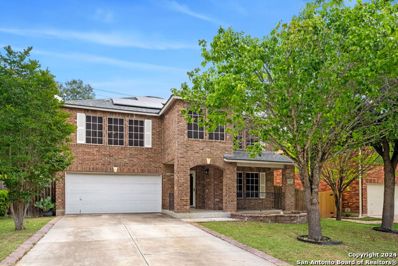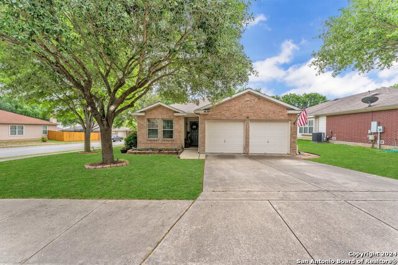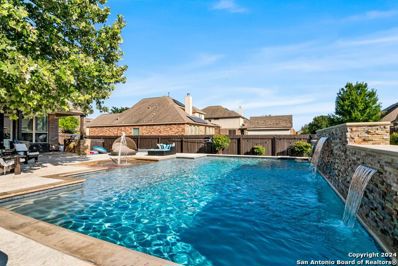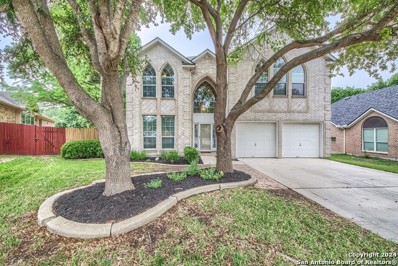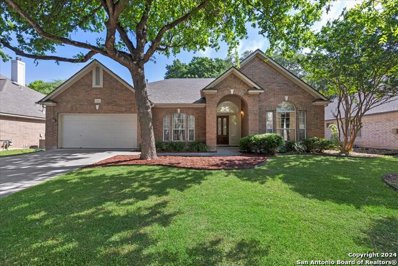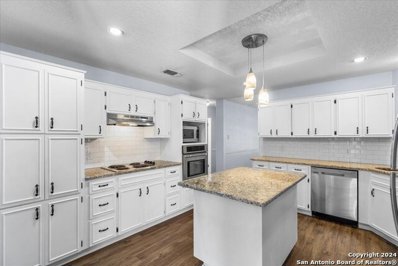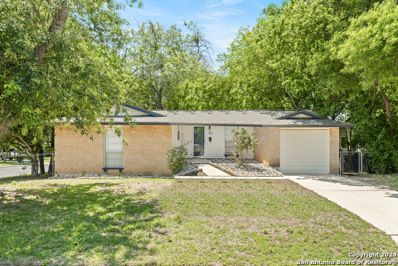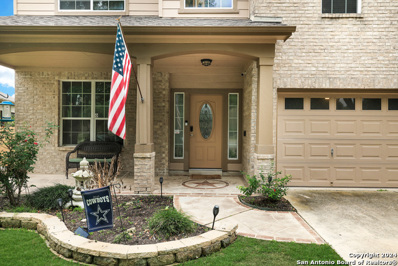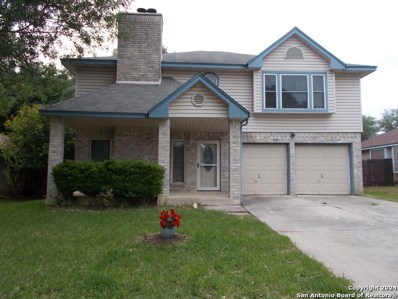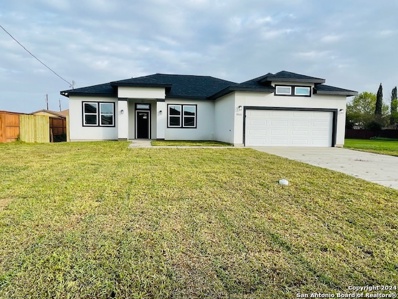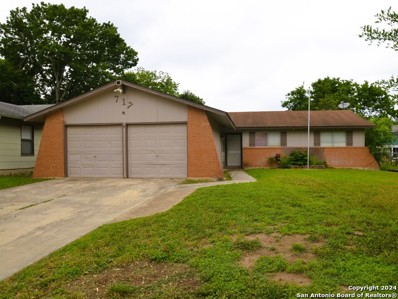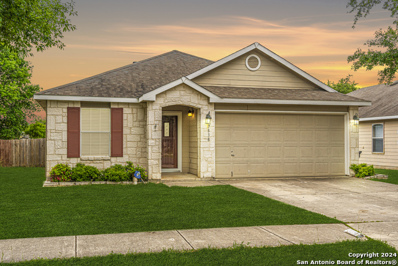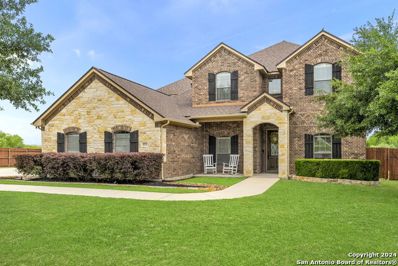Schertz TX Homes for Sale
$315,000
1305 TRACTOR PASS Schertz, TX 78154
- Type:
- Single Family
- Sq.Ft.:
- 2,056
- Status:
- NEW LISTING
- Beds:
- 4
- Lot size:
- 0.14 Acres
- Year built:
- 2008
- Baths:
- 2.00
- MLS#:
- 1770156
- Subdivision:
- KRAMER FARM
ADDITIONAL INFORMATION
Spacious floor plan, ceramic tile throughout, ceiling fans (even in bathrooms), large kitchen with plenty of cabinets, extra large living room, big master suite with walk in closet, garden tub, and separate shower. Loo is in a separate room. Second bath also has a double vanity and tiled walk-in shower. covered patio. Short drive to Randolph JBS. Easy access to IH35 and IH10. Minutes to shopping, dining, entertainment. Great school districts. Nice neighborhood.
$390,000
8110 VENTURA BLVD Selma, TX 78154
- Type:
- Single Family
- Sq.Ft.:
- 1,836
- Status:
- NEW LISTING
- Beds:
- 3
- Lot size:
- 0.26 Acres
- Year built:
- 2020
- Baths:
- 2.00
- MLS#:
- 1769910
- Subdivision:
- Selma Park
ADDITIONAL INFORMATION
Beautiful Custom built One-Story home tucked away in the highly coveted neighborhood of Selma Park Estates. This is the First time on the market and has been loved and cared for by one owner! This wonderfully maintained property features an open concept floor plan, high ceilings and an abundance of windows throughout the home for plenty of natural light! Oversized kitchen provides ample storage, large island for extra seating, granite countertops, new fixtures and all over tile! Grand Master bedroom boasts a spacious master bath and walk-in closet. This charming 3 bed, 2 bath property sits on a generous lot and on a green belt! Beautiful mature oak trees offer plenty of privacy! This home is a black canvas for your entertaining dreams! Minutes away from dining, The Forum shopping center & Ra
$325,000
3508 DAVENPORT Schertz, TX 78154
- Type:
- Single Family
- Sq.Ft.:
- 2,320
- Status:
- NEW LISTING
- Beds:
- 4
- Lot size:
- 0.17 Acres
- Year built:
- 1997
- Baths:
- 3.00
- MLS#:
- 1769972
- Subdivision:
- ASHLEY PLACE
ADDITIONAL INFORMATION
There is plenty of room in this home for gatherings and entertaining. Granite countertops in the kitchen and two eating areas. Continue the entertainment in the backyard on the large deck. Huge walk-in pantry! You are within walking distance to a wonderful community park with trails, basketball courts, a large field, a picnic area, and lots of playground space. The Ring Doorbell is excluded.
$480,000
14706 HERMES DR Selma, TX 78154
- Type:
- Single Family
- Sq.Ft.:
- 2,918
- Status:
- NEW LISTING
- Beds:
- 4
- Lot size:
- 0.27 Acres
- Year built:
- 1986
- Baths:
- 5.00
- MLS#:
- 1769961
- Subdivision:
- OLYMPIA
ADDITIONAL INFORMATION
Discover this luxurious 4-bedroom, 4.5-bathroom Spanish-style home in East San Antonio, perfectly located near the Live Oak Shopping Center. This residence combines timeless elegance with modern comfort, making it ideal for both entertaining and everyday living. The home features two spacious living areas, each with its own fireplace, and one includes a chic wet bar, perfect for hosting. The kitchen is a chef's delight, outfitted with stainless steel appliances and ample space for culinary creativity. Each bedroom offers grandeur and privacy, complemented by refined design elements. Step outside to a backyard oasis, complete with a shimmering pool and spa, a covered patio for al fresco dining, and lush mature trees providing serene shade. This home is more than just a living space-it's a canvas ready for your personal touch and memories. Enjoy luxurious living in a prime location, where elegance meets convenience in your own private retreat.
$310,000
3128 MUNTJAC Schertz, TX 78154
- Type:
- Single Family
- Sq.Ft.:
- 1,837
- Status:
- NEW LISTING
- Beds:
- 4
- Lot size:
- 0.17 Acres
- Year built:
- 2010
- Baths:
- 3.00
- MLS#:
- 1769914
- Subdivision:
- SEDONA
ADDITIONAL INFORMATION
It is my pleasure to bring to the market this spacious 1837 sq ft Stone home with 4-bedrooms, 2.5-bathroom and a 2-car garage, conveniently located minutes from Randolph AFB and IH10. As you enter, you're greeted by a bright and airy living space, featuring a seamless flow from the foyer into the main living area. The heart of the home boasts an open-plan layout, with a generously sized living room, perfect for relaxation or entertaining guests. The kitchen is equipped with modern appliances and ample counter space. Adjacent to the kitchen is a cozy dining area, ideal for enjoying delicious meals with family and friends. All bedrooms are located upstairs with the highlight of this home being the luxurious owners suite, offering privacy and tranquility. The owners suite features a spacious closet and a spa-like ensuite bathroom, complete with a soaking tub, separate shower, and dual vanities. Also upstairs, you'll find three additional bedrooms and a shared full bathroom. Outside, the Texas sized backyard offers ample room for outdoor activities and comes with a beautiful Playscape, making it perfect for enjoying the beautiful Texas weather. With its thoughtful design, modern amenities, and prime location, this home offers the perfect blend of comfort, convenience, and style. Don't miss the opportunity to make this your dream home!
$325,000
2813 BERRY PATCH Schertz, TX 78154
- Type:
- Single Family
- Sq.Ft.:
- 1,928
- Status:
- NEW LISTING
- Beds:
- 3
- Lot size:
- 0.16 Acres
- Year built:
- 1998
- Baths:
- 3.00
- MLS#:
- 1769864
- Subdivision:
- BERRY CREEK
ADDITIONAL INFORMATION
Located in sought after Berry Creek, this spacious home offers unmatched curb appeal, heightened ceilings, and a backyard ready to be turned into your own personal oasis. You will immediately notice the red brick facade offering timeless appeal. You are welcomed into this home with soaring ceiling and a wood burning fireplace that acts as the focal point to the living room while the oversized windows allow natural light to flood the entire main floor. The kitchen is complete with stainless steel appliances and ample storage space in the cabinets. Opening up to the breakfast nook and living room, this kitchen is easily the heart of the home. The primary bedroom is a peaceful retreat on the main floor providing you with an updated bathroom and oversized walk-in closet. Upstairs you will be delighted to find a spacious flex space that can be utilized as a media room or office space. The well-appointed bedrooms provide comfort and space for guests, accompanied by an updated bathroom. The backyard is yours to enjoy, fully encompassed by a privacy fence and a patio slab ready to be turned into the backyard of your dreams. With its convenient location, this home is a must see! Schedule a showing today and be one step closer to making this your next dream home! *Two windows to the right of the fireplace and the one in the dining room will be replaced in May.
$319,950
1608 Shady Brook Schertz, TX 78154
- Type:
- Single Family
- Sq.Ft.:
- 2,495
- Status:
- NEW LISTING
- Beds:
- 4
- Lot size:
- 0.14 Acres
- Year built:
- 2003
- Baths:
- 3.00
- MLS#:
- 1769669
- Subdivision:
- WYNNBROOK
ADDITIONAL INFORMATION
Introducing this stunning 4-bedroom, 2.5-bathroom residence now on the market in the highly sought-after Wynnbrook neighborhood of Schertz, TX. As you step inside, you're greeted by an expansive entryway adorned with gleaming hardwood floors that extend seamlessly into the dining room, family room, and master bedroom. The family room flows effortlessly into the kitchen and breakfast area, perfect for hosting gatherings. The kitchen boasts a tiled backsplash, matching white appliances, and ample cabinet space, connecting gracefully to both the formal dining area and breakfast nook. The master bedroom offers generous space and features a fully upgraded en-suite bathroom, complete with a luxurious walk-in shower adorned with custom tile, a single vanity, and a spacious walk-in closet. Upstairs, discover additional spacious bedrooms and a sizable game room, ideal for versatile use to suit your lifestyle. Outside, the expansive backyard awaits, adorned with a mature tree providing ample shade during the warmer months. Conveniently located just a short drive from Randolph AFB, with easy access to Interstate 35 and Loop 1604, this property offers both comfort and convenience. Don't miss the opportunity to experience this exceptional home firsthand-it's sure to impress. Schedule your showing today!
$340,000
2917 Lotus Park Schertz, TX 78154
- Type:
- Single Family
- Sq.Ft.:
- 2,624
- Status:
- NEW LISTING
- Beds:
- 4
- Lot size:
- 0.17 Acres
- Year built:
- 2001
- Baths:
- 3.00
- MLS#:
- 1769784
- Subdivision:
- GREENSHIRE
ADDITIONAL INFORMATION
Solar panels are the *icing on the cake* for this well maintained 4 bed, 2.5 bath home featuring a bright, beautiful kitchen giving center stage to its huge island, breakfast nook, and walk in pantry with tons of storage! The spacious main living area has room for everyone, making it easy to unwind with its excellent natural lighting and cozy, wood burning fireplace. Upstairs you'll find the large primary suite with separate vanities and dual walk in closets. Relax out back on the large patio in its spacious backyard surrounded by mature trees. Schedule your showing today!
$325,000
1630 Rainy Brk Schertz, TX 78154
- Type:
- Single Family
- Sq.Ft.:
- 1,842
- Status:
- NEW LISTING
- Beds:
- 3
- Lot size:
- 0.16 Acres
- Year built:
- 2004
- Baths:
- 2.00
- MLS#:
- 1769769
- Subdivision:
- WYNNBROOK
ADDITIONAL INFORMATION
When you step inside of this beautiful single story home you'll be greeted by the convenience of the beautiful vinyl plank flooring that flows seamlessly throughout the entire home, creating a sleek and modern ambiance. The open floor plan connects the spacious living area, dining space, and kitchen, making it the perfect setting for entertaining friends and family. This three-bedroom, two-bath home also features a study, providing you with the flexibility to create a private office, a cozy reading nook or even a playroom right off the main living area so you can keep an eye on the little ones while you're cooking dinner or just watching tv. The two-car garage offers ample space for your vehicles, while the corner lot location adds an extra touch of privacy, parking an elbow room. As you venture outside, you'll discover a meticulously maintained yard with spacious shed nestled on the property to provide additional storage space, making it easy to keep your belongings organized. Located in the heart of Schertz, this home is surrounded by a wealth of amenities, including top-rated schools, shopping centers, and recreational facilities and of course a short commute to Randolph AFB. Schedule a viewing today and prepare to be swept away by the charm and allure that awaits you. Your dream home awaits!
$459,900
1501 RED CEDAR CV Schertz, TX 78154
Open House:
Saturday, 5/4 6:00-8:00PM
- Type:
- Single Family
- Sq.Ft.:
- 3,557
- Status:
- NEW LISTING
- Beds:
- 4
- Lot size:
- 0.22 Acres
- Year built:
- 1996
- Baths:
- 3.00
- MLS#:
- 1768895
- Subdivision:
- GREENSHIRE
ADDITIONAL INFORMATION
This well-maintained home on a beautiful tree-lined street is nestle in the sought-after community of Greenshire! Enter an inviting foyer that leads to a tastefully appointed formal living room and large dining area. Stroll through a cozy family room with a fireplace that connects to a completely renovated kitchen with leather granite countertops, backsplash, and refinished wood cabinets! Escape to the backyard and sip a cool drink while enjoying stunning views of the garden, sparkling in-ground pool (new wifi pump system), and newly built covered Gazebo for outdoor Texas BBQ. Retire to a spacious primary bedroom with an upgraded en-suite bath that includes a tile shower floor that connects to a large walk-in closet with a window and natural light! A spacious game room, 3 light-filled secondary bedrooms, and a full bath ensure there is room for everyone! There are new AC units, crown molding, wood-grained PVC floors, and too many upgrades to list here! Close to restaurants, shopping, excellent schools, City Parks, Trails, sports complex, and less than 5 miles to Randolph AFB!
$598,000
10417 Aurora Sky Schertz, TX 78154
- Type:
- Single Family
- Sq.Ft.:
- 3,202
- Status:
- NEW LISTING
- Beds:
- 4
- Lot size:
- 0.26 Acres
- Year built:
- 2013
- Baths:
- 4.00
- MLS#:
- 1769704
- Subdivision:
- WILLOW GROVE SUB (SC)
ADDITIONAL INFORMATION
Can you see yourself diving into this gorgeous pool on a hot summer day or grilling outside with your family and friends? Maybe sitting outside by your pool with the beautiful lighting and fountains and letting the day melt away. A 4 bedroom 3.5 bath, study, game room, formal dinning and tons more! You will love the stone fireplace as the focal pt. of the family rm. Open kitchen begs for a chef with the stainless appliance and gas range. Grand primary suite is located upstairs. Minutes away from Randolph Air Force Base, shopping and restaurants. Come and make this retreat your home today.
$314,000
453 Auburn Pk Selma, TX 78154
Open House:
Sunday, 4/28 5:00-8:00PM
- Type:
- Single Family
- Sq.Ft.:
- 2,040
- Status:
- NEW LISTING
- Beds:
- 3
- Lot size:
- 0.11 Acres
- Year built:
- 2014
- Baths:
- 3.00
- MLS#:
- 1769468
- Subdivision:
- KENSINGTON RANCH II
ADDITIONAL INFORMATION
Extremely well maintained home in a great neighborhood with FULLY REMODELED KITCHEN. Brand new stainless steel appliances, cabinets with soft close hinges, granite countertops and glass backsplash. This home has three very spacious bedrooms and lots of closet space. Secondary bedroom with full bath downstairs. Upstairs: two additional bedrooms with large walk in closets, additional room that can be playroom or office, utility room and large game room. New carpeting in all bedrooms and game room. Freshly painted interior. The shed in back is for the water softener but also has additional storage room. Home has upgraded landscaping in front and back. Refrigerator DOES convey.
$565,000
1308 HICKORY LN Schertz, TX 78154
Open House:
Saturday, 4/27 5:00-8:00PM
- Type:
- Single Family
- Sq.Ft.:
- 3,438
- Status:
- NEW LISTING
- Beds:
- 5
- Lot size:
- 0.23 Acres
- Year built:
- 2003
- Baths:
- 4.00
- MLS#:
- 1769461
- Subdivision:
- GREENSHIRE
ADDITIONAL INFORMATION
Welcome to your Dream Home in the Coveted Greenshire Neighborhood conveniently located off 3009 & 1-35.Also within a short distance to Shopping,Restaurants, Entertaiment and Randolph AFB.This magnificent residence offers the epitome of luxury living. Boasting five bedrooms and four bathrooms, this spacious home is perfect for families seeking comfort, elegance, and convenience.As you step through the grand entryway, you are greeted by beautiful high ceilings and a statement double stairway, setting the tone for the elegance that awaits within. Crown molding adorns the downstairs living area, exuding a sense of sophistication throughout.The heart of this home lies in the meticulously updated kitchen, featuring high-end granite countertops, glass backsplash, and large pantry areas for ample storage. Culinary enthusiasts will appreciate the convenience of the large Bosch double ovens, flat top range and the deep double sink, making meal preparation a delight.Entertain guests in style with two generous living areas, a large formal dining area, and a secondary bedroom with full bath downstairs that can easily transition into a guest room, office, or workout space. Cozy up by the beautiful wood-burning fireplace, adorned with custom Spanish tile work, creating a warm and inviting ambiance. Retreat to the master bedroom oasis, complete with a spacious office or sitting area and an en suite bathroom featuring a relaxing garden tub, separate shower and double vanities. A "teen room" with adjoining full bathroom and built-in desk, and two additional bedrooms connected by a Jack and Jill bathroom offer privacy and comfort for family members or guests.Experience outdoor paradise in your own backyard oasis, featuring a large deck overlooking a park-like setting with mature oak trees providing shade and serenity. Cool off on hot summer days in the inground pool, surrounded by a concrete stamped pool deck, perfect for outdoor entertaining and relaxation. The pool maintenance shed and yard maintenance shed are included for added convenience. Situated on a large .25 acre lot at the end of a cul-de-sac, this home offers privacy and tranquility.Families will appreciate being within the boundaries of a top-rated SCUC ISD.Don't miss the opportunity to make this exquisite residence your forever home. Schedule your private tour today and prepare to be captivated by the unparalleled luxury and comfort that awaits you!
$449,700
4501 West Fork Dr Schertz, TX 78154
- Type:
- Single Family
- Sq.Ft.:
- 3,232
- Status:
- NEW LISTING
- Beds:
- 4
- Lot size:
- 0.19 Acres
- Year built:
- 2003
- Baths:
- 4.00
- MLS#:
- 1769895
- Subdivision:
- Forest Ridge #5B
ADDITIONAL INFORMATION
Introducing Charm & Charisma! Immaculate home in coveted Forest Ridge. This home offers four bedrooms, three and a half baths, separate dining room, eat in kitchen and a two car garage. Let the chef in you be creative in this gorgeous kitchen w/ Corian counters, coordinating tile backsplash and room to entertain. The primary suite is located on first floor and offers gleaming wood type flooring and a huge light and airy bath with a garden jacuzzi tub and separate shower. Spacious secondary bedrooms and even a game room + study/craft nook. Main living area offers soaring ceilings and a fireplace to give you that "wow" factor. Plenty of storage throughout home to keep your treasure out of view. Did I mention the great back deck to sit and watch the sunsets from? Great location just minutes from food, healthcare, highways, and Randolph Air Force Base. This home is truly a step above the rest.
- Type:
- Single Family
- Sq.Ft.:
- 2,769
- Status:
- NEW LISTING
- Beds:
- 3
- Lot size:
- 0.19 Acres
- Year built:
- 1999
- Baths:
- 3.00
- MLS#:
- 1769414
- Subdivision:
- FOREST RIDGE
ADDITIONAL INFORMATION
Stunning turn-key home, perfectly situated in a highly desirable gated community and conveniently located close to the beautiful neighborhood pool. This one-story gem features three spacious bedrooms and three full bathrooms, offering both luxury and practicality. The heart of the home is the living room, dining area, and kitchen, seamlessly connected to create an expansive space perfect for entertaining and everyday living.
$369,000
1540 CIRCLE OAK DR Schertz, TX 78154
Open House:
Sunday, 4/28 5:00-8:00PM
- Type:
- Single Family
- Sq.Ft.:
- 1,943
- Status:
- NEW LISTING
- Beds:
- 3
- Lot size:
- 0.13 Acres
- Year built:
- 1988
- Baths:
- 2.00
- MLS#:
- 1766022
- Subdivision:
- OAK FOREST
ADDITIONAL INFORMATION
GARDEN HOME CHARMER! This lovely home centered inside the sought after Oak Forest Subdivision in Schertz may be just what you have been looking for! The charming 3 bedroom, 2 bath red-brick home features a spacious light & bright kitchen, separate dining room, living room adorned with a vaulted ceiling with wood beam and a wood-burning fireplace, and plantation shutters throughout! The owner's suite includes a double vanity, separate updated shower, and jetted soaking tub. The backyard has an extended patio, and is a blank canvas for your flowers & foliage of choice. This ranch-style home provides a covered front porch to sit & visit with the neighbors, and is equipped with a sprinkler system in the backyard, front yard & flower beds for easy landscaping maintenance to show off your green thumb. Convenient to HEB, Walmart, restaurants, I-35, The Forum shopping center, and so much more! Call for more details & to see this cozy home!
$197,500
201 Linda Ct Schertz, TX 78154
- Type:
- Single Family
- Sq.Ft.:
- 1,264
- Status:
- NEW LISTING
- Beds:
- 3
- Lot size:
- 0.19 Acres
- Year built:
- 1970
- Baths:
- 2.00
- MLS#:
- 1769055
- Subdivision:
- PARKLAND VILLAGE
ADDITIONAL INFORMATION
Single story home located on a corner lot with 3 Bedrooms 1&1/2 baths, single living area, covered patio / Home has a New Roof / Located in the Schertz Cibolo - Universal City School District / ****SELLER WILL CONTRIBUTE $2500.00 TOWARD BUYER CLSOING COST****
$369,000
2513 Newning Schertz, TX 78154
- Type:
- Single Family
- Sq.Ft.:
- 2,296
- Status:
- NEW LISTING
- Beds:
- 3
- Lot size:
- 0.16 Acres
- Year built:
- 1987
- Baths:
- 2.00
- MLS#:
- 1768382
- Subdivision:
- Woodland Oaks
ADDITIONAL INFORMATION
IN THE HEART OF SCHERTZ, COME SEE THIS 2296 SQUARE FOOT HOUSE WITH AN OPEN FLOORPLAN AND 2 LARGE LIVING AREAS, A STUDY , LARGE SECONDARY BEDROOMS, A CUSTOM MADE ISLAND IN THE KITCHEN, AND CERAMIC WOOD AND CERAMIC TILE FLOORING. ENJOY THE SCHERTZ COMMUNITY, WITH QUICK ACCESS TO I-35 AND LOOP 1604.
- Type:
- Single Family
- Sq.Ft.:
- 2,748
- Status:
- Active
- Beds:
- 4
- Lot size:
- 0.19 Acres
- Year built:
- 2003
- Baths:
- 3.00
- MLS#:
- 1768290
- Subdivision:
- JONAS WOODS
ADDITIONAL INFORMATION
Conveniently located off Schertz Parkway, this beautiful Wilshire Home with great Dallas Floor plan, boasts over 2800 sq. ft., is very welcoming with country-style front porch. With it positioned on an off-set lot, you have over 40' of driveway space. Room for everyone with 4 bedrooms and 3 full baths featuring elegant bamboo flooring in downstairs family room, dining room and upstairs game room, 2" faux wood blinds, rounded sheetrock corners, ceiling fans and art niches throughout. Within walking distance to Clemens High School, Neighborhood Library and Community Center, and easy access to the neighborhood pool and park. Ceramic tiled floors in the kitchen which features hard surface counters w/tile backsplash and a unique cozy seating area/nook. Vaulted ceilings in the upstairs owner's suite. The master bath offers a double sink, separate tub and shower and linen closet featuring ceramic-tiled floors for easy maintenance and a 130 sf walk-in closet custom designed by California Closet. There is one bedroom and full bath downstairs, which has been transformed into a stylish office by California Closet. Plenty of space with the 2-car garage and under-stair storage area, as well as the generous laundry/utility area, also transformed by California closet. Both HVAC units & roof were replaced 2017 -2018. You won't have to go far to relax or entertain. Enjoy the covered patio w/outdoor living area running the entire width of home, a ceiling fan and granite cooking space. A sidewalk surrounds the back of home where you will find mature trees, lush landscaping, and a privacy fence. Front yard sprinkler system. Put this one on your MUST SEE list!
- Type:
- Single Family
- Sq.Ft.:
- 2,228
- Status:
- Active
- Beds:
- 3
- Lot size:
- 0.16 Acres
- Year built:
- 1988
- Baths:
- 3.00
- MLS#:
- 1768292
- Subdivision:
- WOODLAND OAKS
ADDITIONAL INFORMATION
Enjoy this Large Two Story Home, Ceramic Tiled floors in the Living Room, Dining room, and Kitchen with REAL STONE COUNTER TOPS and Steel Stove & Dishwasher and two Car Garage. Upstairs has a Large Game-Room and all Rooms upstairs has Laminate Floors, Primary Room has a Large Bay window and Ceiling fans in Eah Bedroom. Two Fires Places One on Each Floor. Great Community Pool, Tennis Courts and Two Playground's. Close to Randolph Air force Base and shopping.
- Type:
- Single Family
- Sq.Ft.:
- 1,982
- Status:
- Active
- Beds:
- 4
- Lot size:
- 0.26 Acres
- Year built:
- 2024
- Baths:
- 3.00
- MLS#:
- 1768332
- Subdivision:
- SELMA PARK EST-STD JD
ADDITIONAL INFORMATION
Beautiful Brand NEW single story Home located in the desirable and growing City of Selma with No HOA. Home features spacious open floor plan, 4 bedrooms, 3 baths, and 2 car garage. Quartz countertops, Stainless Steel Appliances, Recess Lighting, and Huge Master room and closet. Home Exterior features stucco with a back Patio and large backyard great for family gatherings. With Easy access to IH- 35 and within mins to Ikea, Costco, Forum, Rolling Oaks Mall, Retama Park and RAFB.
$180,000
717 717 MAPLE DR Schertz, TX 78154
- Type:
- Single Family
- Sq.Ft.:
- 1,252
- Status:
- Active
- Beds:
- 3
- Lot size:
- 0.15 Acres
- Year built:
- 1975
- Baths:
- 2.00
- MLS#:
- 1768192
- Subdivision:
- VAL VERDE
ADDITIONAL INFORMATION
Welcome to this charming 3-bedroom, 2-bathroom home, boasting a covered patio and endless potential for renovation. Perfectly positioned as a starter home or investment property, this residence offers two living areas, or close off one area for your in-home office, flooded with natural light, a functional kitchen awaiting your personal touch, and comfortable bedrooms for restful nights. Though some work is needed, envision the possibilities of transforming this space into your dream haven. Imagine entertaining guests on the covered patio or adding modern touches to the bathrooms. Located in a desirable neighborhood close to amenities and schools, this property presents an enticing opportunity for those with a vision. Don't miss your chance to turn this fixer-upper into a gem
- Type:
- Single Family
- Sq.Ft.:
- 1,881
- Status:
- Active
- Beds:
- 3
- Lot size:
- 0.14 Acres
- Year built:
- 2015
- Baths:
- 2.00
- MLS#:
- 1768131
- Subdivision:
- KENSINGTON RANCH II
ADDITIONAL INFORMATION
Welcome to this beautiful 3 bed, 2 bath home, suited with an office, and conveniently located right across from the community's field and playground. This home offers a spacious and versatile floor plan, perfect for families or those who work from home. As you step inside, you'll be greeted by an inviting living area that seamlessly connects to the dining area and kitchen. The open concept design allows for easy entertaining and ensures that everyone can stay connected. The kitchen boasts modern appliances, ample cabinet space, and a breakfast bar, making meal preparation a breeze. The master bedroom is a true oasis, complete with a private en-suite bathroom and a walk-in closet. The two additional bedrooms are generously sized and share a well-appointed bathroom. The office space provides the perfect environment for productivity and can also be used as a guest room or family den. One of the highlights of this home is its prime location! You'll have easy access to outdoor activities and a great space for children to play and socialize right across the street. Additionally, this home is situated in a family-friendly neighborhood with excellent schools and amenities nearby. Other notable features of this home include a laundry room, ample storage space throughout, and a two-car garage. Located within 15 minutes of Randolph AFB! Tenant occupied until June 30th, 2024.
- Type:
- Single Family
- Sq.Ft.:
- 1,672
- Status:
- Active
- Beds:
- 3
- Lot size:
- 0.13 Acres
- Year built:
- 2007
- Baths:
- 2.00
- MLS#:
- 1768145
- Subdivision:
- RETAMA SPRINGS
ADDITIONAL INFORMATION
Beautiful Single Story home in Retama Springs with three Bedroom plus study, Master Bedroom split from other bedrooms, Master bathroom has a separate garden tub & shower. Laminate Flooring in the Kitchen & Breakfast Area. Family room with fireplace. Covered patio, privacy fenced backyard. Great schools!! HVAC was replaced in 2020.
$820,000
6701 LAURA HTS Schertz, TX 78154
- Type:
- Single Family
- Sq.Ft.:
- 3,950
- Status:
- Active
- Beds:
- 5
- Lot size:
- 0.72 Acres
- Year built:
- 2010
- Baths:
- 5.00
- MLS#:
- 1767995
- Subdivision:
- LAURA HEIGHTS ESTATES
ADDITIONAL INFORMATION
Welcome to this exquisite, one-of-a-kind home which exhibits pride of ownership throughout! This meticulously maintained 5 bedroom, 5 full bathroom custom home boasts undeniable curb appeal on just under 3/4 of an acre. The home welcomes you into a sophisticated formal dining room, opposite a stylish study & gorgeous wrought iron staircase. The primary suite becomes your private sanctuary, a spa-like en-suite with a garden tub for ultimate relaxation, along with a coveted, custom closet. On the main level, there is also a conveniently located guest room with en-suite bath. The high ceilings and plentiful windows flood the main living area & kitchen with an abundance of natural light. An oversized, modern kitchen, complete with double ovens, gas cooking & stainless steel appliances, overlooks the massive living room on one side & the outdoor private paradise on the other side. The upstairs living/loft area is perfectly situated between the media room & 3 additional secondary bedrooms. Movie nights are upgraded with a fully equipped, dedicated media/theatre room. Don't miss the breathtaking balcony which overlooks a sparkling pool, outdoor kitchen & miles of lush & vibrant green space. The owners have generously invested in many recent improvements, including, HVACs, roof, insulated garage doors, EV chargers, top-of-the-line outdoor kitchen & so much more! This luxurious & well-equipped home is more than just a living space; it's a lifestyle waiting for you to embrace!

Schertz Real Estate
The median home value in Schertz, TX is $225,600. This is lower than the county median home value of $231,700. The national median home value is $219,700. The average price of homes sold in Schertz, TX is $225,600. Approximately 71.07% of Schertz homes are owned, compared to 24.41% rented, while 4.53% are vacant. Schertz real estate listings include condos, townhomes, and single family homes for sale. Commercial properties are also available. If you see a property you’re interested in, contact a Schertz real estate agent to arrange a tour today!
Schertz, Texas 78154 has a population of 38,199. Schertz 78154 is more family-centric than the surrounding county with 38.09% of the households containing married families with children. The county average for households married with children is 36.49%.
The median household income in Schertz, Texas 78154 is $80,112. The median household income for the surrounding county is $66,187 compared to the national median of $57,652. The median age of people living in Schertz 78154 is 37.6 years.
Schertz Weather
The average high temperature in July is 93.6 degrees, with an average low temperature in January of 39.6 degrees. The average rainfall is approximately 33.5 inches per year, with 0 inches of snow per year.
