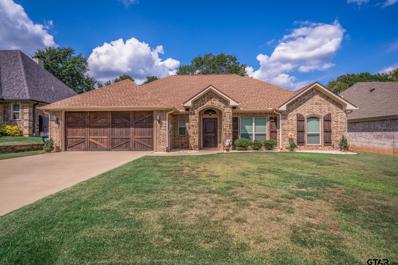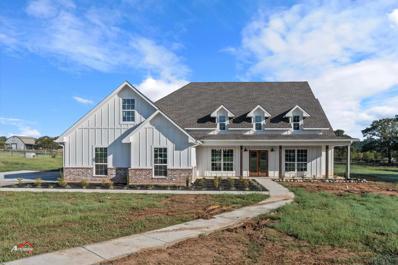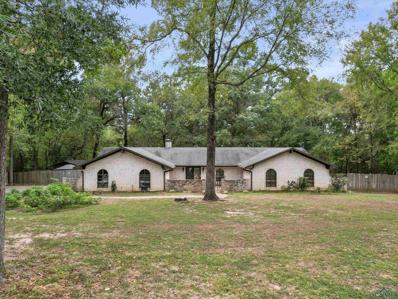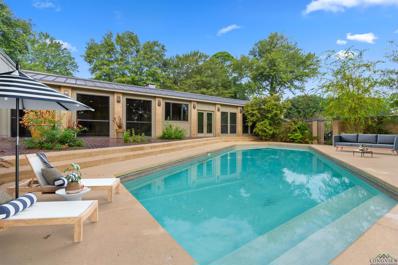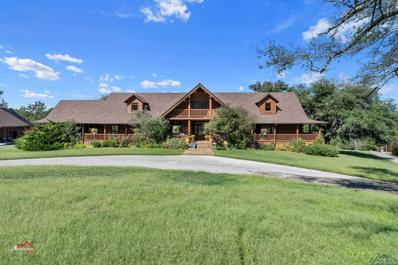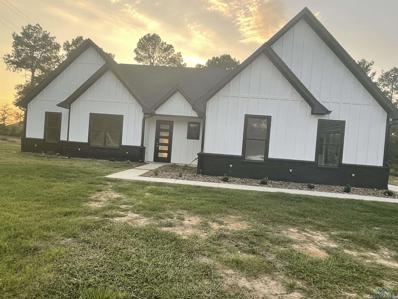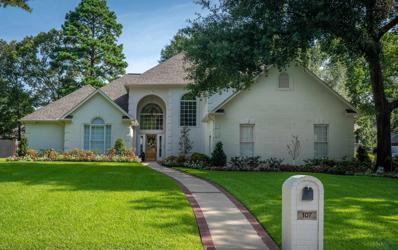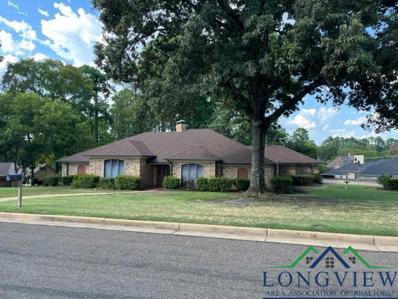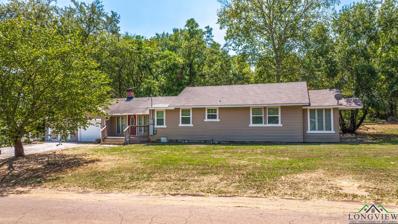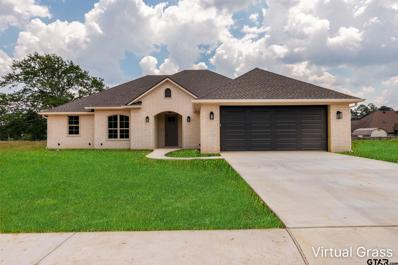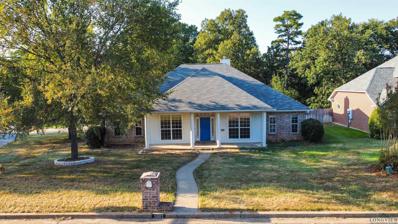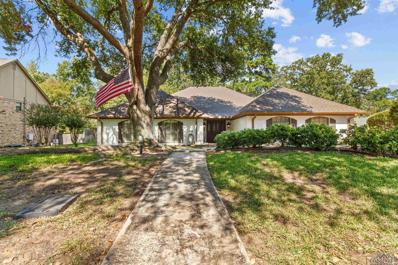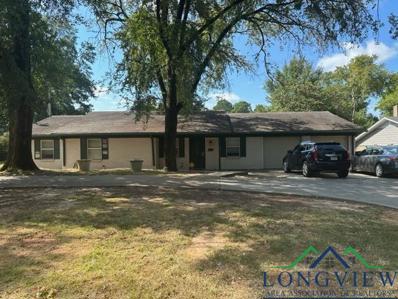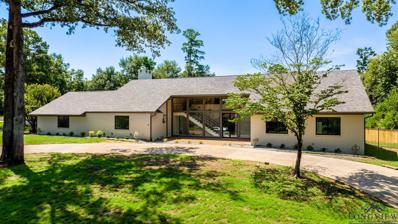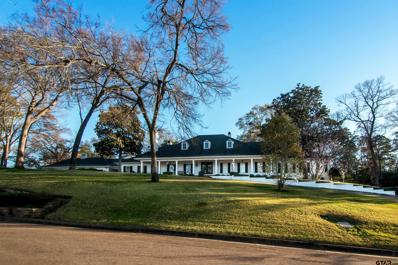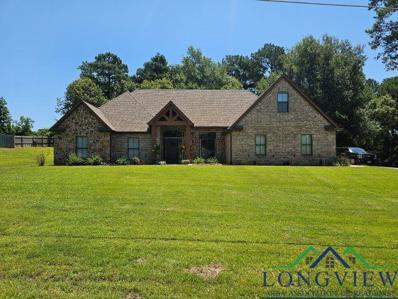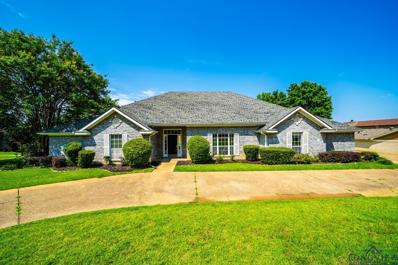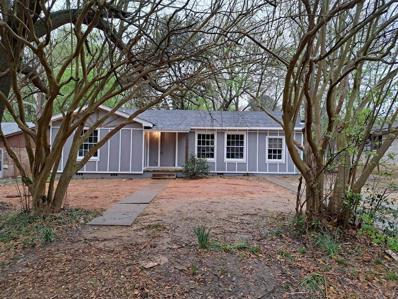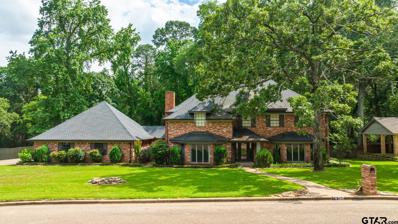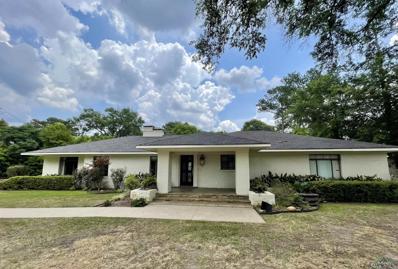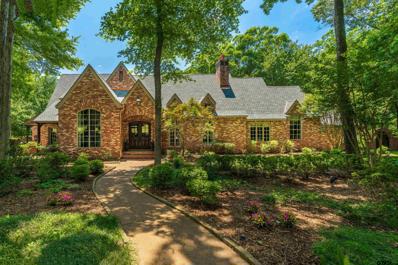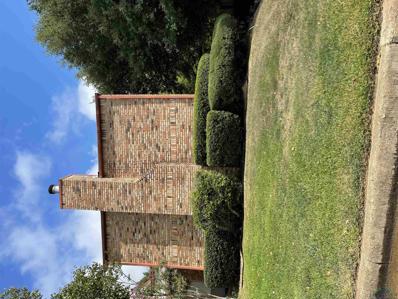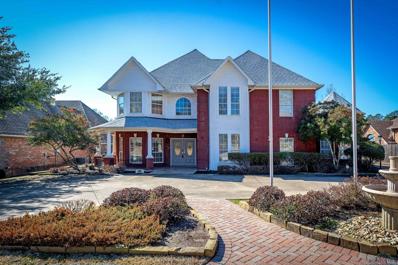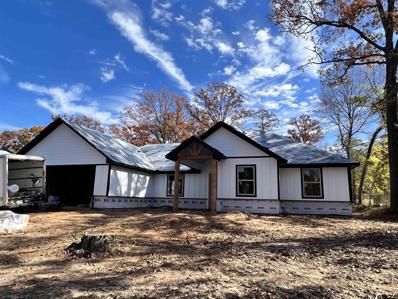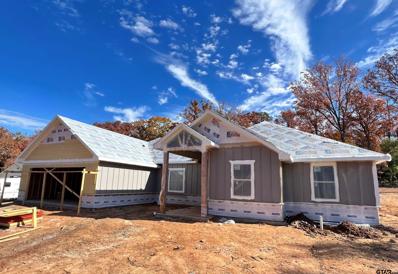Longview TX Homes for Sale
$379,000
117 Blaine Trl Longview, TX 75604
- Type:
- Single Family-Detached
- Sq.Ft.:
- 2,136
- Status:
- Active
- Beds:
- n/a
- Lot size:
- 0.31 Acres
- Year built:
- 2010
- Baths:
- MLS#:
- 23013631
- Subdivision:
- Magrill Place
ADDITIONAL INFORMATION
Beautiful, almost-like-new, 4/2.5/2 in highly sought after Magrill Place in Spring Hill ISD is ready for you!!! Welcome home to a spacious entry that welcomes family or friends to a generous living area with handscraped hard wood flooring, beautiful brick fireplace and high ceilings with an open concept to the gourmet kitchen and casual dining. Granite counters accent the custom cabinetry along with a gas cooktop/range, breakfast bar and a walk-in pantry. The split primary bedroom boasts a box ceiling, generous space plus a fabulous primary spa-like bath with double sinks, granite counter, private water closet, separate soaking tub, spacious shower and generous walk-in closet. Bedroom #2, bedroom #3 and bedroom #4 offer convenient access to the hall/guest bath. Do not miss the amazing closet/storage space in this beautiful home! The laundry room offers room for folding laundry plus a sink and access to the garage. A 2nd access to the garage offers convenient access to the mud bench and powder room when you enter the home. Outdoors you will enjoy the covered patio, fully fenced backyard, 2nd covered patio area and storage building. You will not want to miss this one with a tankless gas water heater, new roof, gorgeous wood garage door and so much more! All this and more so make this one yours today!!!
- Type:
- Single Family
- Sq.Ft.:
- 2,771
- Status:
- Active
- Beds:
- 4
- Lot size:
- 0.55 Acres
- Year built:
- 2023
- Baths:
- 3.00
- MLS#:
- 20235943
- Subdivision:
- Crown Estates
ADDITIONAL INFORMATION
Beautiful new 4 bedroom, 2 1/2 bath home in gated Crown Estates located minutes from Longview and I 20 in Hallsville ISD. This spacious home with 2,700 square feet has many amenities from custom cabinets, stainless appliances, tile floors, and bonus room. It is on a 1/2 acre lot with outdoor living space, landscaping, sprinkler system and room for a shop! This gorgeous new build won't last long!
- Type:
- Single Family
- Sq.Ft.:
- 2,393
- Status:
- Active
- Beds:
- 3
- Lot size:
- 3.04 Acres
- Year built:
- 1960
- Baths:
- 2.00
- MLS#:
- 20235881
ADDITIONAL INFORMATION
Welcome to this charming custom home! Featuring three bedrooms, two bathrooms, and tons of storage, it offers plenty of space for you and your loved ones. From the oversized hearth, to the custom floors made of trolley bricks, to the built-in indoor grill, it's loaded with unique and custom features. You'll fall in love with the cozy atmosphere and the warm, inviting ambiance. Step outside the back door onto the large, open patio to enjoy the nature and scenery of the back yard. Outside you will also find a large workshop, complete with electricity and a/c that would be perfect for an office, storage, or even guest quarters. Sitting on 3.04 +- acres, and located just minutes from Longview's shopping and dining, you won't find a home that offers more. Call today to check it out! Estate Sale to be held this weekend 10/5-10/7. More photos to come after.
$675,000
1200 Montclair Longview, TX 75601
- Type:
- Single Family
- Sq.Ft.:
- 4,914
- Status:
- Active
- Beds:
- 4
- Year built:
- 1980
- Baths:
- 6.00
- MLS#:
- 20235856
ADDITIONAL INFORMATION
If you have been waiting on the perfect contemporary home in Huntington Park - then look no further! 4 bedrooms, 5.5 baths, 3 car garage and a pool all on over half an acre. Hardwood floors and brick tile in all living spaces with carpet in the bedrooms. The primary bedroom has 2 bathrooms - no need for sharing! 1/2 bath located off the pool area, so no tracking in wet feet during the summers of fun. Wet bar + 2 sun room areas + living room + dining room = a great floor plan with plenty of space!
$1,450,000
724 Mill Creek Rd Longview, TX 75605
- Type:
- Single Family
- Sq.Ft.:
- 6,568
- Status:
- Active
- Beds:
- 4
- Lot size:
- 7.19 Acres
- Year built:
- 1990
- Baths:
- 5.00
- MLS#:
- 20235815
ADDITIONAL INFORMATION
Step inside this spacious Satterwhite Log Home and immediately feel the warmth of the wood and the coziness of the surroundings. Escape the hustle and bustle of everyday life and discover the tranquility of this secluded oasis, where you can enjoy uninterrupted serene views of nature from almost every corner of the property, creating a sense of peace and serenity on its 7 acres in Longview, TX. Enjoy the allure of rustic charm and modern luxury. Whether you enjoy a game of pool in the game room, lose yourself in the pages of a book in the library, or need a quiet space to work in the study, this home caters to all your recreational and professional needs. Retreat to your private sanctuary in one of the generously sized bedrooms, where the natural light spills in through large windows, creating a bright and airy ambiance. Ample closet space and tasteful design elements enhance the appeal of these retreats. Step outside and uncover your private outdoor haven, complete with a sparkling pool and a cozy fireplace on the upstairs patio. This sprawling oasis is ideal for al fresco dining, where you can relish breathtaking views while enjoying the warmth of the outdoor fireplace. The barn, with its touch of country charm, presents limitless opportunitiesâfrom accommodating animals to storing recreational equipment. This property is not just a home; it's a retreat where luxury seamlessly intertwines with the beauty of nature. Whether you're seeking a peaceful retreat, a family home, or a place to host gatherings, this property has it all â schedule a visit today and make it your own slice of heaven.
$414,900
193 Sammons Lane Longview, TX 75603
- Type:
- Single Family
- Sq.Ft.:
- 2,300
- Status:
- Active
- Beds:
- 4
- Lot size:
- 0.5 Acres
- Year built:
- 2023
- Baths:
- 3.00
- MLS#:
- 20235805
- Subdivision:
- Circle S Estates
ADDITIONAL INFORMATION
PRICE REDUCED!! It is situated on a half acre on a new country cul-de-sac close to Gregg County Airport, plenty of shopping, and is a short walk to the Ned Williams Elementary School. It has a spacious open floorplan with hardwood floors, high ceilings and plenty of natural light. Kitchen is all SS appliances, quartz countertops, and a 4 seat island. The master suite has a his and hers walkâin closets, a spacious bathroom with double vanities and a rain showerhead. The other 3 bedrooms are good sized with all walk-in closets. The backyard has a covered patio. This home is energy efficient with doubleâpane windows, and energyâefficient appliances. Easy to show. Compare today.
- Type:
- Single Family
- Sq.Ft.:
- 3,620
- Status:
- Active
- Beds:
- 4
- Year built:
- 1999
- Baths:
- 4.00
- MLS#:
- 20235747
- Subdivision:
- Hunters Creek
ADDITIONAL INFORMATION
Gorgeous Hunters Creek Remodel! 4 bed 3.5 bath with an office. Uncover an incredible opportunity to own a stunningly remodeled home with a pool in the highly sought-after Hunters Creek neighborhood of Longview. Designed and transformed by Owens Custom Homes, this residence boasts an impeccable flow, a rare find with two downstairs living spaces, and a kitchen seamlessly connecting to the den. The primary suite indulges you with a spacious walk-in closet and an adjacent office space. Upstairs, discover a versatile bonus room. This home resides in a picturesque neighborhood adorned with mature trees, rolling hills, a serene lake, and interconnected walking trails weaving through all four phases. Enjoy the tranquility of this seemingly secluded oasis. Your dream home awaits â schedule a viewing today!
$385,000
1 Bedford Longview, TX 75601
- Type:
- Single Family
- Sq.Ft.:
- 3,198
- Status:
- Active
- Beds:
- 4
- Lot size:
- 0.6 Acres
- Year built:
- 1980
- Baths:
- 3.00
- MLS#:
- 20235605
ADDITIONAL INFORMATION
Sought after Huntington Park home on a large corner lot! Built in 1980. Located near Hospitals, Shopping and Dining. Come see this 4 bedroom, 3 bath, office, heated and cooled workshop in the 2-car garage. Shingled roof replaced 2022, partial fencing with neighbors.
$259,000
4008 Winding Way Longview, TX 75605
- Type:
- Single Family
- Sq.Ft.:
- 1,777
- Status:
- Active
- Beds:
- 3
- Lot size:
- 1.59 Acres
- Year built:
- 1938
- Baths:
- 2.00
- MLS#:
- 20235429
ADDITIONAL INFORMATION
Newly remodeled from the ground up! Spring Hill ISD! Home is equipped with new stainless steel appliances including a fridge, new flooring, new cabinets, new hvac system, new windows, new fixtures, new hardware, new vinyl siding, new front porch, & more. This home is light, bright, & airy!! Offers a spacious kitchen, open concept floorplan with sunken den area. Great quiet location tucked right off Gilmer Rd. Nestled perfectly on 1.58 acres with plenty of wide open space. One car garage with automatic opener and additional garage space for workshop. Within minutes to school, shopping, and restaurants.
$435,000
5602 Osprey Place Longview, TX 75605
- Type:
- Single Family-Detached
- Sq.Ft.:
- 2,250
- Status:
- Active
- Beds:
- n/a
- Lot size:
- 0.22 Acres
- Year built:
- 2022
- Baths:
- MLS#:
- 23011621
- Subdivision:
- Grey Hawk Estates
ADDITIONAL INFORMATION
Gorgeous New Construction in Spring Hill ISD by one of Longview's finest builders Tom Davis. 4 bedrooms/ 2 -1/2 baths/ 2 car garage. This home has many upgrades such as beautiful crown molding, solid core doors, arched entries, gas grill on the back patio, privacy fence with double gate, beautiful lighting and mirrors. You will love it's soothing neutral color pallet. Gorgeous private primary suite featuring a large soaking tub and large walk in closet. Great kitchen with a breakfast bar, ample pantry and high end GE appliances. The oven offers convection and even an air fryer. HOME SWEET HOME!!! Seller is offering to pay $5000 in buyer closing costs
$310,000
1001 Regina St Longview, TX 75605
- Type:
- Single Family
- Sq.Ft.:
- 2,280
- Status:
- Active
- Beds:
- 3
- Year built:
- 2003
- Baths:
- 3.00
- MLS#:
- 20234763
ADDITIONAL INFORMATION
Back on the market!!! Don't miss your chance to own this stunning 3 bed 2.5 bath beautiful home located on almost .5 acre with an amazing 3 car side entry garage. This desirable neighborhood is centrally located to Longview shopping and dining. As soon as you walk in you will be stunned by the tall ceilings with beautiful high end crown molding and base boards. Two guest rooms are connected with a Jack and Jill style bathroom. Large main suite with tray ceiling has a large bathroom with standup shower and jacuzzi style tub. Enjoy the large walk-in closet. This home is just waiting for its new owner to come in and make it their own.
- Type:
- Single Family
- Sq.Ft.:
- 3,493
- Status:
- Active
- Beds:
- 4
- Year built:
- 1980
- Baths:
- 3.00
- MLS#:
- 20234695
- Subdivision:
- Wildwood
ADDITIONAL INFORMATION
Prior contract fell apart through no fault of the seller 2 days prior to closing. :( Take a look at this gorgeous Wildwood beauty! 4 bedrooms, 3 bathrooms plus an office all on one story! Two complete primary bathrooms with a suite bath make an ideal scenario for a college student/nanny/mother in law situation. Fresh paint outside and inside in recent years and a beautifully renovated kitchen. New carpet, new granite in the bathrooms, new shower heads, new large deck out back, and new roof! Large storage building in oversized backyard. 2 living areas and 2 dining areas. Very spacious home in a great location!
$290,000
202 Delwood Dr. Longview, TX 75605
- Type:
- Single Family
- Sq.Ft.:
- 2,638
- Status:
- Active
- Beds:
- 4
- Lot size:
- 0.32 Acres
- Year built:
- 1975
- Baths:
- 2.00
- MLS#:
- 20234679
ADDITIONAL INFORMATION
Charming 1970's home located in a well established neighborhood in the heart of Longview. This home has original 70's appeal with a skylight, front porch, original tile baths, 2 living areas, eat-in kitchen, dining room, and fireplace in den with easy access to patio! Enjoy the comforts of this backyard with a privacy fence making it perfect for families with children or dogs. This home is ready as is or renovate to make it your own! With a short walk to Akin Park and minutes from everything Longview has to offer. Home is sold As Is however, it has been well cared for and remains in good condition.
$1,190,000
7 Bedford Circle Longview, TX 75601
- Type:
- Single Family
- Sq.Ft.:
- 4,815
- Status:
- Active
- Beds:
- 4
- Lot size:
- 0.82 Acres
- Year built:
- 1966
- Baths:
- 5.00
- MLS#:
- 20234544
- Subdivision:
- Huntington Park
ADDITIONAL INFORMATION
Stunning Huntington Park home nestled on a large corner lot! Originally built in 1966, with a complete makeover in 2023- this modern show stopper exudes luxury throughout. Step inside from the circle drive entrance to soaring two story ceilings! Entry has floor to ceiling windows that overlook the completely new landscaped yard! Formal living and dining area boast tons of natural light perfect for hosting get togethers. Kitchen and Family Room are sure to catch your attention! GE Monogram Commercial grade appliances, high end quartz countertops, designer grade inset cabinetry, a full wet bar and more are fit for every chef's dream! Gameroom has a full bath with walk in shower (handicap accessible) and huge storage closet. This could be used as a separate Mother-In-Law suite if needed! Primary bedroom includes double walk in closets, a separate private covered patio, and a spa like en suite bath with a walk in wet room! Guest room downstairs also includes a spacious walk in closet and en suite bath with a tub shower combo. Upstairs includes two more bedrooms with built in desk areas sharing a jack & jill style bath. Home generator for those nights with no power! Off the gameroom area, you'll find a fenced in court yard area perfect for outdoor entertaining! All in all, this spectacular home has no features or finishes left out!
$1,290,000
1311 Inwood Rd Longview, TX 75601
- Type:
- Single Family-Detached
- Sq.Ft.:
- 8,884
- Status:
- Active
- Beds:
- n/a
- Lot size:
- 1.56 Acres
- Year built:
- 1961
- Baths:
- MLS#:
- 23008407
- Subdivision:
- Yates Estates/Forest Hill
ADDITIONAL INFORMATION
ONE OF THE MOST BEAUTIFUL ESTATES IN LONGVIEW IS FOR SALE!!! Built in 1961 and known for many years as The Kirkpatrick Estate, 1311 Inwood Road is a Longview icon. Most of the home was renovated in 2011. Located on 1.5 acres in highly sought after Forrest Hills/ Yates Estates, you will LOVE this stately home. Timeless beauty featuring large rooms great for entertaining: formal living, den, game room, pool room, gourmet kitchen, fabulous primary suite with separate sitting room, luxurious bathroom and closets. Amazing grounds, pool, patios, balcony and terrace. The lower level boasts 3 bedrooms and 4.1 bathrooms. The upper level features 1 bedroom, a game room, a craft room, a bonus room and 2 bathrooms. The guest casita has a bedroom, kitchenette and bathroom. There are 2 additional half baths: one in the garage and one exterior gardening bathroom. If you have been looking for something GRAND, you have found it! ABSOLUTELY GORGEOUS!!! Additional photos available. January 2024 - Sellers are in the process of installing roof shade solar panels on the back of the home - this will be a great savings on the electric bill.
- Type:
- Single Family
- Sq.Ft.:
- 2,784
- Status:
- Active
- Beds:
- 4
- Lot size:
- 0.6 Acres
- Year built:
- 2010
- Baths:
- 4.00
- MLS#:
- 20233654
- Subdivision:
- Cedar Grove
ADDITIONAL INFORMATION
Owner/agent. Reduced price and BRAND NEW PRIVACY FENCE! This beautiful home on a huge partially wooded lot in a secluded subdivision is a rare find in the Hallsville School district. It features 4 bedrooms, 3 1/2 baths, and a bonus room that could be used as a 5th bedroom. There is plenty of space with a total of 2,784 of living area, an oversized garage, and tons of storage. It has the appeal of a mountain home with moss rock along the front and large cedar trusses on the front porch and back patio. This open concept plan features hand-scraped wood floors, a soaring vaulted ceiling, and an impressive 16 ft. moss rock woodburning fireplace with hearth. The kitchen has GE Profile stainless appliances, custom stained cabinets, granite countertops, pot-filler, pullout trash can, and a dine-in bar. There is a dining area connected to the kitchen as well as a formal dining room (currently serving as an office / bonus space). The downstairs features a split bedroom design with four bedrooms, including a luxurious ownerâs suite with two spacious closets, separate sinks, a jetted tub, and large cultured marble shower. The large bonus room upstairs has a full bathroom, wardrobe closet and independent HVAC system so it can easily serve as a bedroom, playroom, office, or hobby room. The utility room has ample cabinets, pullout trash can, and additional fridge space. This home is energy efficiency with foam insulation, a heat pump unit, LED lighting, and programmable thermostat. This home is well-cared for and move-in ready! Also Featuring: Mud bench and hooks at garage entry door Built-in speaker system in living area Garage has LED shop lights & dedicated 240v plug for an electric vehicle or tools Sprinkler System Low HOA fees ($75/yr) Fenced back yard Partially wooded lot - 0.67 Acre Outdoor stone fireplace Built 2010 New roof 10/2019 New upstairs AC Unit 03/2020 New septic water pump in 07/2021 New septic aerobic air pump, 03/2023 New exterior paint, French drain, and other updates in 2022 Owner will provide a One Year 3rd Party Warranty
- Type:
- Single Family
- Sq.Ft.:
- 2,741
- Status:
- Active
- Beds:
- 2
- Lot size:
- 0.38 Acres
- Year built:
- 2000
- Baths:
- 4.00
- MLS#:
- 20233510
ADDITIONAL INFORMATION
Beautiful home under $500,000 on Crossing Creeks Country Club 9th fairway with golf cart access and with all the upgrades the Country Club is doing, this will be a great place to live. Easy access to most everything in town. Open living concept is great for entertaining and with oversized windows in every room across the back affords great views of the golf course. The kitchen is laid out well for flow and has a lot of cabinets and a large pantry for storage makes it perfect for entertaining Covered patio overlooking the golf course for leisure time. The main bedroom has oversize windows and his and hers bathrooms with large closets. The second bedroom has its own bathroom and a private covered patio. Oversized 3 car garage and the circle drive is convenient for in and out to Bill Owens.
- Type:
- Single Family
- Sq.Ft.:
- 1,203
- Status:
- Active
- Beds:
- 3
- Lot size:
- 0.23 Acres
- Year built:
- 1951
- Baths:
- 2.00
- MLS#:
- 20352740
- Subdivision:
- Longview Ncb
ADDITIONAL INFORMATION
Completely Remodeled Three bedroom 2 Bath Home close to shopping, I-20, and LeTourneau University. This home features: Brand New Kitchen, Brand new bathrooms, 30+ can lights throughout home. Refinished hardwood floors, New Lighting throughout, new fence, New electrical from ground up, New plumbing lines and fixtures, Brand new roof, Board and Batten Siding and much much more. All this home needs is a New Buyer!
$545,000
14 Elmwood St Longview, TX 75604
- Type:
- Single Family-Detached
- Sq.Ft.:
- 3,422
- Status:
- Active
- Beds:
- n/a
- Lot size:
- 0.08 Acres
- Year built:
- 1978
- Baths:
- MLS#:
- 23007261
- Subdivision:
- Whispering Pines
ADDITIONAL INFORMATION
Take a look at this 4-bedroom, 2.5-bath house located in the desirable Pine Tree ISD. Situated in a peaceful neighborhood, this two-story home offers a comfortable and spacious living experience. Upon entering the house, you'll find a warm and inviting atmosphere. The main floor features two living areas, both boasting cozy fireplaces. The kitchen is the heart of this home, offering plenty of counter space for meal preparation and storage and a unique chandelier overhead. The attached formal dining area is perfect for hosting gatherings or enjoying meals. As you make your way upstairs, you'll discover all four bedrooms. The primary bedroom is a luxurious retreat, complete with its own fireplace, creating a serene and romantic atmosphere. It also features a generous walk-in closet for your wardrobe and storage needs. The attached primary bathroom is a haven of relaxation, offering a spacious vanity, soothing bathtub, and walk-in shower. Two of the remaining bedrooms share a Jack and Jill bathroom, providing privacy and convenience. Each bedroom offers ample space and natural light. Step outside into the expansive backyard, where you'll find a true oasis. The large yard offers ample space for outdoor activities, and imagine entertaining friends and family in the outdoor kitchen area. The deck, with its hot tub, provides the perfect spot to unwind and enjoy the beautiful surroundings. For car enthusiasts or those needing extra storage space, the three-car garage provides plenty of room for vehicles, equipment, or hobbies. With its thoughtful design, comfortable living spaces, and attractive outdoor features, this house is ready to become your new home sweet home.
$395,000
914 Hillcrest Longview, TX 75601
- Type:
- Single Family
- Sq.Ft.:
- 4,836
- Status:
- Active
- Beds:
- 4
- Lot size:
- 0.58 Acres
- Year built:
- 1955
- Baths:
- 5.00
- MLS#:
- 20233214
ADDITIONAL INFORMATION
You won't want to miss this beautiful home on a stately lot in the highly desired Forest Hills subdivision. With +/-4836 square feet, there is room for everyone with a kitchen flanked by a breakfast room and formal dining, two living areas, a sunroom, 4 bedrooms, 3 baths, one interior half bath and another half bath in the garage. You will find it a challenge to find another home with bedrooms this large and closets this plentiful. Both living spaces offer a fireplace and the sunroom has a kitchenette with grill. The home is situated on a large lot at just over half an acre with mature trees, lovely landscaping, sprinkler system and a gorgeous pool to keep you cool and entertained this summer. Let's go look before it's too late!
$2,198,000
12 Sandy Creek Dr. Longview, TX 75605
- Type:
- Single Family-Detached
- Sq.Ft.:
- 8,000
- Status:
- Active
- Beds:
- n/a
- Lot size:
- 1.96 Acres
- Year built:
- 2001
- Baths:
- MLS#:
- 23006912
- Subdivision:
- Sandy Creek
ADDITIONAL INFORMATION
With exquisite style, the warmth & charm of design & materials represents a portrait of living that is both genuine & gracious. Luxurious appointments adorn each room in the elegant yet understated home & its captivating surrounding. Brimming with amenities including gleaming hardwood floors, updated kitchen & bathrooms with marble, quart, quartzite and honed granite, wine storage with 132 bottle capacity, home gym, library, & multiple living areas make the home second to none. The downstairs ownerâs suite is a peaceful retreat with floor to ceiling French windows & doors that open to the patio. Relax in the free-standing soaking tub overlooking private gardens. Store your clothing in individually enclosed wardrobe compartments. Enjoy the convenience of a packing island with efficient storage drawers below. Just steps away from the owner's suite is a magnificent library with fireplace and convenient beverage service. Upstairs, the secondary ensuite bedrooms have the same exquisite finish out as the first level. 6" baseboards, 20 ft vaulted and beamed ceiling in receiving room are a cut above! Outdoor living luxuries include a built-in-grill, infinity edge resort-style pool and dedicated cabana equipped with its own sub -zero fridge, entertainment essentials and full bath. Add in a fire pit and separate outdoor fireplace and you have just the things to encourage lasting memories. French style with a twist, 12 Sandy Creek Estate is like no other. It is the gold standard for luxury living!
$170,000
631 Baylor Longview, TX 75601
- Type:
- Townhouse
- Sq.Ft.:
- 1,774
- Status:
- Active
- Beds:
- 2
- Lot size:
- 0.06 Acres
- Year built:
- 1982
- Baths:
- 3.00
- MLS#:
- 20232323
ADDITIONAL INFORMATION
Nice townhome off of McCann Rd. Close to restaurants and shopping. All electric property. Extra room downstairs could be used as a 3rd bedroom. Longview trail system and park is located at the end of the street. Biking, walking trails and park. Tenant occupied. Appointment only. 629 Baylor next door is also available for the same price. Great opportunity for an investor wanting 2 properties side by side. New roof installed May 10, 2023. One year home warranty provided.
$500,000
1406 Secluded Ln Longview, TX 75604
- Type:
- Single Family
- Sq.Ft.:
- 4,908
- Status:
- Active
- Beds:
- 5
- Lot size:
- 0.29 Acres
- Year built:
- 1999
- Baths:
- 5.00
- MLS#:
- 20231000
ADDITIONAL INFORMATION
Now available to rent $3,000/mo. Call Emily Zamora +1 (903) 238-7287 for details. This beautiful two story brick has many wonderful features to offer. For starters, there are 5 bedrooms and 4 1/2 baths. In addition, there are two full kitchens with one on each floor of the home. Located on the first floor, you will find a formal dining room large enough to feed 20 people. It is equipped with a fireplace and a luminescent sunroom just outside the dining room with access to the back driveway. Other wonderful features include a grand room that can be utilized for many different purposes such as a media room (installed projector and electric screen in place), game room, or even an area for home schooling. You will also find a large bedroom with a sitting area and access to the outside patio. The bathroom has a large open shower, with a sink that is accessible for a wheel chair. Finally youâll find one of the two full kitchens and a large 3car garage. All throughout the home you find more than ample storage space. Located on the second floor you will find the remaining 4 bedrooms and 3 bathrooms. Also, you will find a 2nd full kitchen with an additional closed in patio overlooking the lake. The master bedroom upstairs has a full bathroom. The sink and closet are both wheel chair accessible with windows, a sitting space and an exercise space available. Two additional bedrooms upstairs are connected by a jack and jill bathroom.There is an additional private bedroom with a bathroom upstairs as well. Easy access is made available to the 2nd floor by the already in-place elevator. Additionally, there is space available and connections for a 2nd laundry room with a folding space.Other valuable additions to this amazing home includes a Generac whole house generator. The beautiful curb appeal includes a gorgeous driveway with a lovely landscaped yard and access to the lake in the back of the house. Included in these are stunning views from various locations around the house and patio. There is more storage space available than can possibly be filled.
$405,000
2206 N Fourth St Longview, TX 75605
- Type:
- Single Family-Detached
- Sq.Ft.:
- 2,021
- Status:
- Active
- Beds:
- n/a
- Lot size:
- 0.5 Acres
- Year built:
- 2024
- Baths:
- MLS#:
- 23000094
- Subdivision:
- Oakland Heights
ADDITIONAL INFORMATION
Come take a look at this new construction in Longview ISD on a half-acre lot! This 4 bedroom, 2.5 bathroom, 2021 sqft home features an open concept, split floor plan, tons of upgrades, monochromatic color scheme, floor to ceiling fireplace, and tons of built-ins for storage! The kitchen is truly fit for a chef with a walk-in pantry, stainless appliances, custom cabinets, tile backsplash, granite counter tops, and an island with breakfast bar, and an additional dining room just off the kitchen. All of the bedrooms are spacious with large closets! The 4th bedroom has an on-suite 1/2 bath and could be used as a bedroom, office, playroom, home gym, craft room, etc.... The possibilities are endless! Conveniently located near dining, healthcare, and shopping! Call today to schedule a private tour! Completion ⢠May, 2024.
$405,000
2208 N Fourth St Longview, TX 75605
- Type:
- Single Family-Detached
- Sq.Ft.:
- 2,021
- Status:
- Active
- Beds:
- n/a
- Lot size:
- 0.5 Acres
- Year built:
- 2024
- Baths:
- MLS#:
- 23000092
- Subdivision:
- Oakland Heights
ADDITIONAL INFORMATION
Check out this beautiful new construction in Longview ISD on a half-acre lot! This 4 bedroom, 2.5 bathroom, 2021 sqft home features an open concept, split floor plan with tons of storage! The kitchen overlooks the floor to ceiling and is truly fit for a chef with a walk-in pantry, stainless appliances, custom cabinets, tile backsplash, granite counter tops, oversized island with breakfast bar and dining area just off the kitchen. The bedrooms are spacious with large closets! 4th bedroom has an on-suite 1/2 bath and could be used as a bedroom, office, playroom, home gym, craft room, etc.... The possibilities are endless! Conveniently located near dining, healthcare, and shopping! Call today to schedule a private tour! Completion ⢠Early May, 2024
| The data relating to real estate for sale on this website comes in part from the Internet Data Exchange (IDX) of the Greater Tyler Association of REALTORS Multiple Listing Service. The IDX logo indicates listings of other real estate firms that are identified in the detailed listing information. The information being provided is for consumers' personal, non-commercial use and may not be used for any purpose other than to identify prospective properties consumers may be interested in purchasing. This information is deemed reliable, but not guaranteed. |

The data relating to real estate for sale on this web site comes in part from the Internet Data exchange (“IDX”) program of Longview Board of Realtors. IDX information is provided exclusively for the consumers' personal, non-commercial use and may not be used for any purpose other than to identify prospective properties consumers may be interested in purchasing. Information deemed reliable but not guaranteed. Copyright© 2024 Longview Board of Realtors. All rights reserved.

The data relating to real estate for sale on this web site comes in part from the Broker Reciprocity Program of the NTREIS Multiple Listing Service. Real estate listings held by brokerage firms other than this broker are marked with the Broker Reciprocity logo and detailed information about them includes the name of the listing brokers. ©2024 North Texas Real Estate Information Systems
Longview Real Estate
The median home value in Longview, TX is $145,000. This is higher than the county median home value of $130,100. The national median home value is $219,700. The average price of homes sold in Longview, TX is $145,000. Approximately 47.92% of Longview homes are owned, compared to 41.09% rented, while 10.98% are vacant. Longview real estate listings include condos, townhomes, and single family homes for sale. Commercial properties are also available. If you see a property you’re interested in, contact a Longview real estate agent to arrange a tour today!
Longview, Texas has a population of 82,219. Longview is less family-centric than the surrounding county with 28.52% of the households containing married families with children. The county average for households married with children is 30.13%.
The median household income in Longview, Texas is $45,692. The median household income for the surrounding county is $47,970 compared to the national median of $57,652. The median age of people living in Longview is 34.6 years.
Longview Weather
The average high temperature in July is 94 degrees, with an average low temperature in January of 33.8 degrees. The average rainfall is approximately 49.1 inches per year, with 0.9 inches of snow per year.
