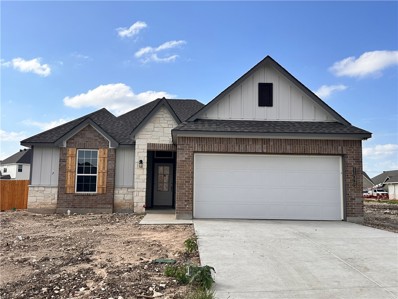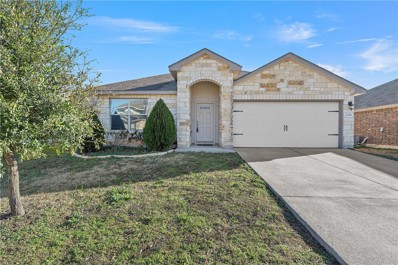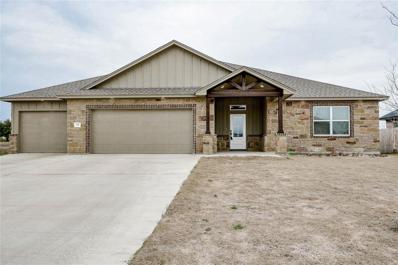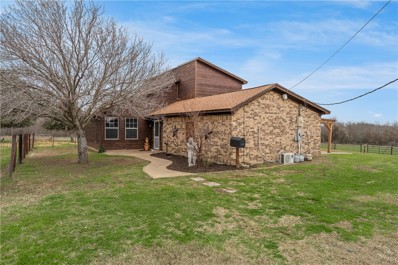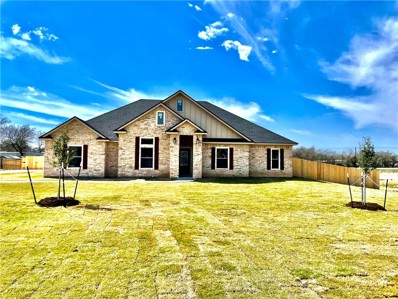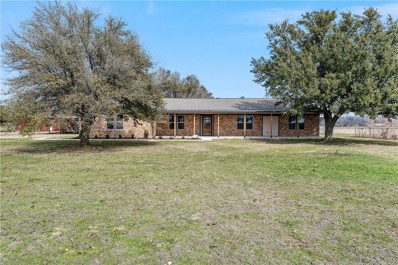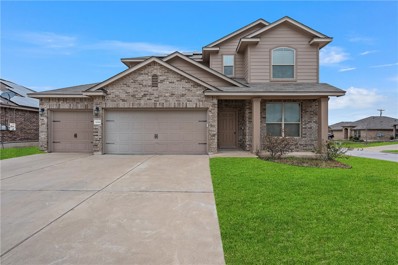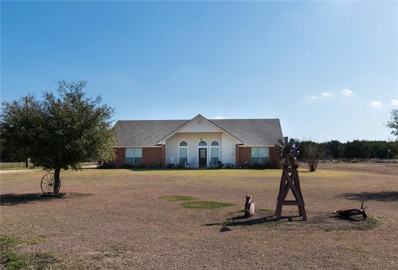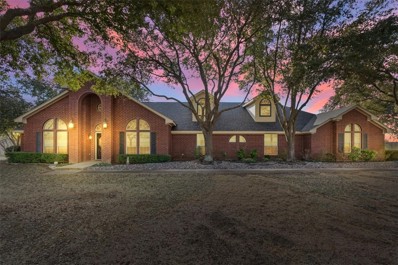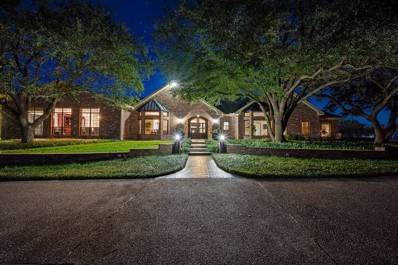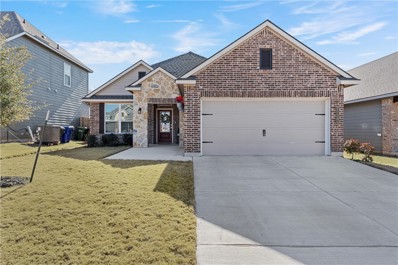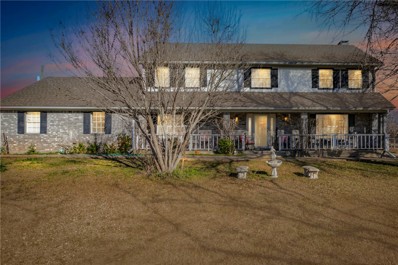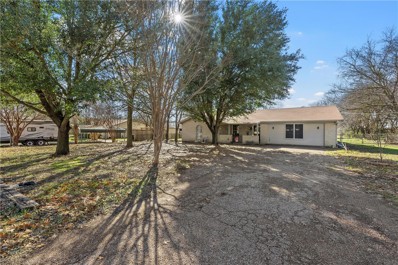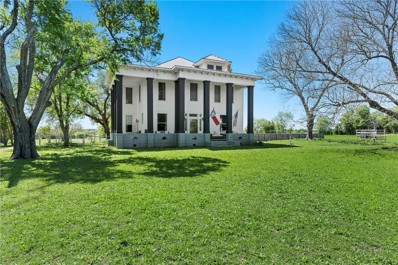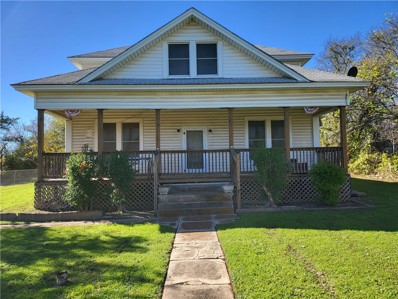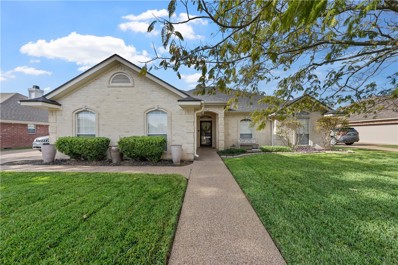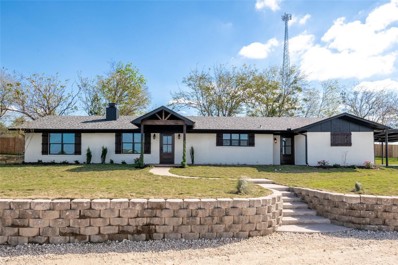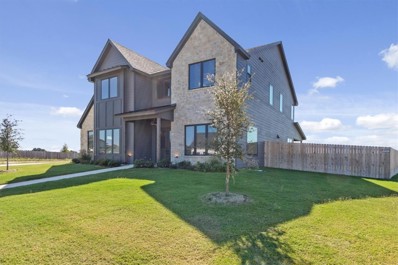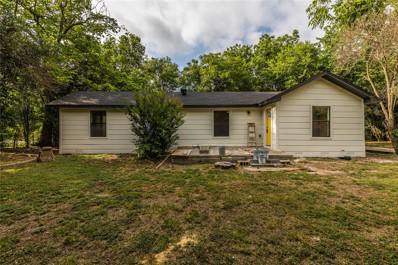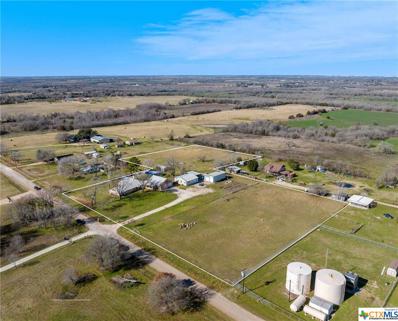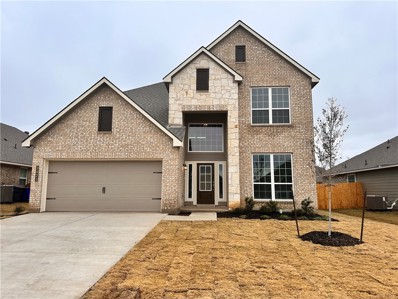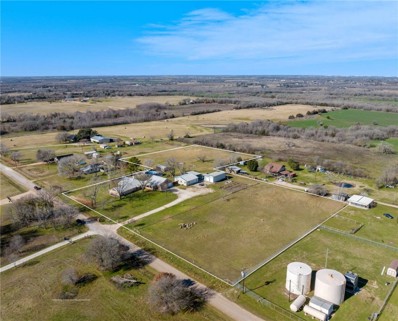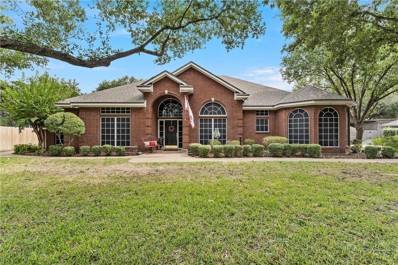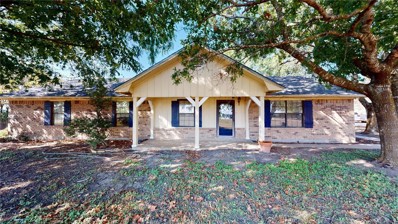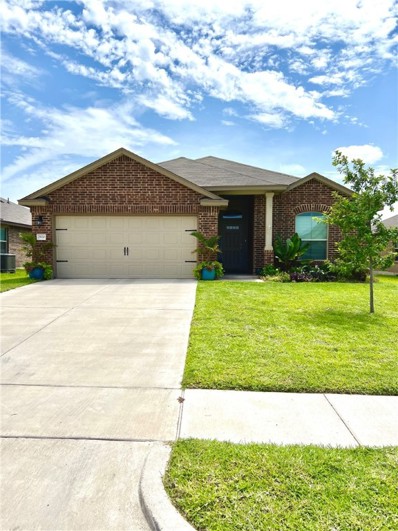Lorena TX Homes for Sale
- Type:
- Single Family-Detached
- Sq.Ft.:
- 1,662
- Status:
- Active
- Beds:
- 4
- Lot size:
- 0.19 Acres
- Year built:
- 2024
- Baths:
- 2.00
- MLS#:
- 220654
- Subdivision:
- Park Meadows
ADDITIONAL INFORMATION
Upon entering this exceptional floor plan, you're immediately greeted with a high ceiling foyer. Walking into the open-concept kitchen and living room, you'll be stunned by the amount of space you have to gather. This four bedroom, two bath home has placed windows in the living room, primary bedroom, and dining room, crafting a home that is filled with natural light and charm. Granite countertops throughout and a large walk-in primary closet to top it all off and make this home exceptional. Additional options included: A decorative tile backsplash, prewired for pendant lighting, a wall mount TV setup in the living room, a dual primary bathroom vanity, a single basin kitchen sink, integral blinds in the rear door, and additional LED recessed lighting.
$284,900
2728 Skinner Drive Lorena, TX 76655
- Type:
- Single Family-Detached
- Sq.Ft.:
- 1,569
- Status:
- Active
- Beds:
- 4
- Lot size:
- 0.15 Acres
- Year built:
- 2017
- Baths:
- 2.00
- MLS#:
- 220617
- Subdivision:
- Park Meadows
ADDITIONAL INFORMATION
Lovely, 2017-built, 4-bedroom home in the highly desirable neighborhood of Park Meadows, Midway ISD. Spacious, open-concept kitchen/living/dining area. A large primary bedroom retreat with a soaker tub and walk-in closet is isolated from the other bedrooms at the rear of the house. This home has a spacious yard. The community is welcoming, with a neighborhood park, fun events, food trucks visiting weekly, and walking distance to the brand-new Park Hill Elementary School. WELCOME HOME!
$470,000
121 Dana Point Road Lorena, TX 76655
- Type:
- Single Family
- Sq.Ft.:
- 2,439
- Status:
- Active
- Beds:
- 3
- Lot size:
- 0.56 Acres
- Year built:
- 2022
- Baths:
- 3.00
- MLS#:
- 20527947
- Subdivision:
- Pilgrim Rdg Add
ADDITIONAL INFORMATION
PRICE REDUCTION. HALF ACRE PROPERTY IN LORENA ISD. You must see this fantastic Craftsman style home in Pilgrim Ridge. This home is perfect for entertaining as it boasts a huge Open Concept living, dining, kitchen area. The fireplace is the focal point of the living room, and is accented by the spacious kitchen with tons of cabinet and counter space & a large island. Just off the kitchen is a huge walk-in pantry, mud room and utility room. The home also features two guest bedrooms separated by a huge guest bath with dual sinks and a walk-in shower with gorgeous tile and natural stone countertops. There's also a half bath right inside the entryway near the spacious living area. This home is foam insulated to help keep the heating and cooling bills low, and there is also a sprinkler system in the front and back yard. There's contemporary earth tone ceramic tile floors in the main traffic areas and plush carpet in the bedrooms and closets. Seller is related to listing agent.
$409,900
421 Wildwood Trail Lorena, TX 76655
- Type:
- Single Family-Detached
- Sq.Ft.:
- 2,009
- Status:
- Active
- Beds:
- 3
- Lot size:
- 5 Acres
- Year built:
- 1982
- Baths:
- 2.00
- MLS#:
- 220597
- Subdivision:
- Galindo I
ADDITIONAL INFORMATION
Country Retreat in Robinson, TX – Spacious 3-Bedroom, 2-Bath Home With 5 Acres Set On A Corner Lot! Sweeping onto the real estate scene this meticulously remodeled, rustic 3-bedroom, 2-bath abode offers the tranquillity of a rural hideaway without sacrificing convenience. Settled on a sprawling 5-acre corner lot within the acclaimed Robinson school district, this engaging home encapsulates the best of country living. Stepping inside, one immediately revels in the vaulted ceilings and an inviting open floor plan. A stunning blend of black and grey hues complement the countryside view, creating an ambiance of rustic elegance throughout. The home recently underwent a remarkable makeover, boasting superior craftsman details that imbibe an enduring appeal. The living area is a masterpiece of rural sophistication, accentuated by large windows that flood the space with natural light. The kitchen exhibits modern design and style, blending practicality and classic aesthetics seamlessly. Each bedroom offers a serene personal haven, while the two baths exude a spa-like allure to facilitate unwinding from the day's bustle. Hinting at the barn aesthetic is the exterior, where 5 acres of land stretch out, offering ample space to cultivate your slice of heaven. A secure fencing encircles the premises, guaranteeing not just privacy but also an excellent housing environment for cattle, complete with a pen. To sweeten the deal, a pergola stands poised to offer shaded outdoor dining or lounging. Don’t miss the opportunity to witness the charm of this delightful home. Rediscover your love for the countryside with this stand-out property.
$498,000
126 Dana Point Road Lorena, TX 76655
- Type:
- Single Family-Detached
- Sq.Ft.:
- 2,372
- Status:
- Active
- Beds:
- 4
- Lot size:
- 0.5 Acres
- Year built:
- 2023
- Baths:
- 3.00
- MLS#:
- 220545
- Subdivision:
- PILGRIM RIDGE
ADDITIONAL INFORMATION
Lorena ISD New Construction Home in Pilgrim Ridge Addition. Open design living and kitchen with a beautiful brick fireplace with Electric Logs. The Kitchen has a large amount of cabinet space, Quartz Countertops and Stainless-Steel Appliances, a spacious pantry and dining area that overlooks the backyard. Isolated Master Bedroom with dual vanities and large walk-in closet. Quartz countertops throughout all the bathrooms. Large laundry room with sink. The home also has oversized doors that give easy access through the home. Foam Insulation in the home and the garage.
$549,900
241 Summerwind Lane Lorena, TX 76655
- Type:
- Single Family-Detached
- Sq.Ft.:
- 2,554
- Status:
- Active
- Beds:
- 4
- Lot size:
- 5 Acres
- Year built:
- 1980
- Baths:
- 2.00
- MLS#:
- 220517
- Subdivision:
- Galindo I
ADDITIONAL INFORMATION
This porch is made for rocking! Grab a seat, rock back, and soak up the charm of this beautifully renovated home that offers 4 bedrooms, 2 baths, and a bonus space perfect for a formal dining or office area! The welcoming floor plan allows you to easily imagine gathering around the wood-burning fireplace or preparing delicious meals in the gourmet kitchen complete with granite countertops, modern appliances, stylish cabinets, and upgraded lighting fixtures. Additional features include updated flooring, crown molding, recessed lighting, and so much more! Don't let this opportunity slip away—make this country cutie your new home today!
$375,000
3228 Jackal Avenue Lorena, TX 76655
- Type:
- Other
- Sq.Ft.:
- 2,390
- Status:
- Active
- Beds:
- 4
- Lot size:
- 0.19 Acres
- Year built:
- 2018
- Baths:
- 3.00
- MLS#:
- 220465
- Subdivision:
- Park Meadows Addn Ph 1-B
ADDITIONAL INFORMATION
Welcome to the perfect blend of comfort and convenience at 3228 Jackal Ave, Lorena, TX. This charming 4-bedroom, 2.5-bath, 2-story home in the Park Meadows neighborhood invites you to experience a lifestyle that seamlessly combines practicality and warmth. Situated on a corner lot, this residence offers a sense of privacy with a fenced backyard, creating an ideal space for relaxation and play. The three-car garage ensures ample parking and storage for your convenience. Step inside and discover a home designed for modern living. The kitchen, adorned with granite countertops, strikes the right balance between contemporary style and everyday functionality. Solar panels not only add an eco-friendly touch but also contribute to efficient and cost-effective energy use. With 2389 sq. ft. of living space, this home provides the room your family needs to grow and thrive. The Midway ISD designation guarantees access to excellent educational opportunities for the younger members of your household. Upstairs, a generous area awaits – the perfect space for the kids to play, study, or unwind. An additional office or formal living area adds versatility to the layout, catering to your family's unique lifestyle. Built in 2018, this home reflects modern construction standards, ensuring durability and efficiency. The isolated master suite offers a private retreat, complete with a separate shower and tub combo and a spacious walk-in closet. 3228 Jackal Ave isn't just an address; it's an invitation to a lifestyle where functionality meets warmth. Come and explore this home in person – schedule a viewing today and envision the possibilities of making this residence your family's haven. Your future home awaits!
$439,900
14065 Chapel Road Lorena, TX 76655
- Type:
- Other
- Sq.Ft.:
- 1,948
- Status:
- Active
- Beds:
- 4
- Lot size:
- 1.96 Acres
- Year built:
- 2005
- Baths:
- 2.00
- MLS#:
- 220434
- Subdivision:
- Crooked Creek
ADDITIONAL INFORMATION
Welcome home to this one owner, comfortable and well maintained 4 bedroom, 2 bath home in Lorena. Sitting on approximately 2 acres you will enjoy nature and the experience of being in the country. As you step inside, you are greeted by a light and bright spacious living room. You will enjoy relaxing in the comfortable living room with a roaring fire in the beautiful stone fireplace on those cold or raining days. The inviting kitchen has sleek black appliances and ample countertop space for cooking those special meals. The breakfast bar gives you that extra setting for casual dining. The highlight of this property is the backyard with acreage providing a workshop, storage shed, additional covered parking and garden area. The covered patio offers a shaded area, allowing you to relax and entertain throughout the year. Don't miss out on the opportunity to own this exceptional single family home in a sought-after location.
$1,100,000
999 Wolf Creek Road Lorena, TX 76655
- Type:
- Single Family-Detached
- Sq.Ft.:
- 3,254
- Status:
- Active
- Beds:
- 4
- Lot size:
- 10 Acres
- Year built:
- 1993
- Baths:
- 4.00
- MLS#:
- 220458
ADDITIONAL INFORMATION
Immaculate, Impressive, and Irresistibly YOU!! This custom, country haven checks all the boxes! Sitting on 10 fenced acres with mature oak trees, in Lorena ISD, you'll find everything you've been dreaming of. Featuring four bedrooms - plus a game-room/den, three full bathrooms, a formal dining, and an isolated master suite, there's room for everyone. You'll love the open floor-plan for easy entertaining, fireplace, built-ins galore, a butler's pantry, and the perfect breakfast area for easy mornings. Step outside, and you'll never want to leave. Summer fun is waiting with an in-ground pool, covered patio deck, plus a fabulous workshop, storage shed, greenhouse, dog run, complete sprinkler system, and even a baseball backstop. With so many updates and upgrades along the way, all you'll have to do is move in! With an AG exemption already in place, the possibilities are endless.
$9,700,000
2313 Country Spring Road Lorena, TX 76655
- Type:
- Single Family-Detached
- Sq.Ft.:
- 23,000
- Status:
- Active
- Beds:
- 9
- Lot size:
- 58.65 Acres
- Year built:
- 1986
- Baths:
- 10.00
- MLS#:
- 220451
- Subdivision:
- Birdsall ML
ADDITIONAL INFORMATION
A distinctive, purposefully designed estate, truly like no other. Wonderfully located in the Heart of Texas with easy access to both commercial and/or executive airports. 2313 Country Spring Road is 23,000 square feet, set on 56+/- acres, designed to accommodate a fun and active lifestyle. After you enter the gate and drive up the concrete driveway, almost immediately the canopy of live oaks transport you to a place of serenity, privacy, and restful seclusion. Property buildings include main house with two separate wings centered around a gathering area, guest suite, historic guest house, a caretaker's house, 12,000 square foot shop/horse barn, two horse sheds, 22,000 gallon commercial water tank (for redundancy...property on city water as well) and sheds to support operating systems for water and impressive solar. Entering through the steel and glass front doors is warm and welcoming. 11 ensuite bedrooms, an executive board room, a golf simulation/media/billiards room complete with a second full kitchen, a 1200 sq ft workout room with all professional grade equipment, plus a full-size shuffleboard and air hockey tables, and an indoor wave current lap pool provide for lavish and completely fun family gatherings and/or a remarkable executive retreat. The guest suite is nothing short of extraordinary. Guests are first treated to a yoga/retreat room with genuine Tibetan carved doors and furniture. One short elevator ride to the top is a dream suite complete with fireplace near the bed, laundry facilities, sitting area, dining area, work area, and a full-size kitchen with high-end appliances like a Wolf oven and subzero refrigerator. Perhaps the most breathtaking treat is the view from the wrap around balcony which not only includes the estate’s hottub, tennis courts, and heart shaped lake with an island accessed by a suspension bridge, and expansive views of the surrounding areas for miles and miles. This provides unsurpassed sunset viewing opportunities. Horse enthusiasts will appreciate the facilities which include a lit riding arena and automated horse exerciser/walker. Golf enthusiasts will appreciate four tee boxes hitting to an artificial turf green outside to perfect that golf swing you’ve been practicing inside on the golf simulator. Estate comes fully and completely furnished complete with everything its new owner would need to live, entertain, and maintain it immediately....and there is still more to this property. For example, there is an additional 2446 square foot house that could be a wonderful caretaker house or could be rented since it is fenced separately and has its own entrance. To truly understand what all this property has to offer, it must be seen. Please ask your buyer’s representative for the property’s website for even more information and for details on how to schedule your exclusive tour of this truly one of kind and unique estate.
$349,900
11404 Solar Street Lorena, TX 76655
- Type:
- Single Family-Detached
- Sq.Ft.:
- 1,874
- Status:
- Active
- Beds:
- 4
- Lot size:
- 0.14 Acres
- Year built:
- 2022
- Baths:
- 3.00
- MLS#:
- 220396
- Subdivision:
- Park Meadows
ADDITIONAL INFORMATION
Step into the world of luxurious living at this 2022-built home, where every detail has been meticulously crafted. 4 spacious bedrooms, 3 beautifully appointed bathrooms, & a generous 1,874 square feet of living space. Quartz countertops not only exude elegance but also offer a durable & practical surface for your culinary endeavors. Natural light pours in, creating a warm & inviting space where cherished memories are made. The decorative backsplash adds a touch of artistry to the culinary hub, & its seamless connection to the living room ensures you're never far from the heart of the home. The primary suite is nothing short of regal, with ample space to accommodate a king-sized bed, a vast walk-in closet, & a dreamy bathroom featuring a beautifully tiled shower. Outside, you'll discover a delightful patio space that's perfect for basking in the afternoon sun or hosting gatherings. Schedule your viewing today & experience the true essence of upscale, yet affordable living.
$375,000
425 Wildwood Trail Lorena, TX 76655
- Type:
- Single Family-Detached
- Sq.Ft.:
- 3,034
- Status:
- Active
- Beds:
- 4
- Lot size:
- 4.9 Acres
- Year built:
- 1986
- Baths:
- 3.00
- MLS#:
- 219966
- Subdivision:
- Galindo I
ADDITIONAL INFORMATION
Nestled on a sprawling 4.98 acres, this stunning Robinson ISD home awaits its lucky new owners. Located at 425 Wildwood Trail in the charming town of Lorena, Texas, this property is the perfect blend of secluded country living and convenient city access. As you step inside, you'll be greeted by a warm and inviting interior with plenty of space for all your needs. Boasting 4 bedrooms and 2.5 bathrooms spread across 3034 square feet, this home offers ample room for your family to spread out and make memories. With 2 living rooms, a dining room, breakfast area, and a spacious kitchen, and a hobby room this home is perfect for hosting gatherings with loved ones. The kitchen is a true chef's dream, featuring stunning granite countertops, an abundance of cabinet space, a double oven, and a double sink. Not to mention, a large pantry to store all your culinary essentials. The open concept layout allows for seamless entertaining and creates a warm and inviting atmosphere for everyday living. After a long day, retire to the luxurious master bedroom, complete with dual vanities and a shower tub combo for ultimate relaxation. Plus, enjoy the convenience of being only 15-20 minutes away from Greater Waco, Baylor Downtown, and Magnolia. And for those days when you need a quick trip to town, Robinson, Texas is only 5-7 minutes away. But the true selling point of this property is its serene and picturesque setting. Surrounded by nature, you'll have the luxury of sipping your morning coffee while watching the sunrise over the rolling green hills. And at night, you can unwind under the stars in your own private oasis. Don't miss your chance to make this Robinson ISD Home yours!!!
$354,999
506 Cindy Lane Lorena, TX 76655
- Type:
- Single Family-Detached
- Sq.Ft.:
- 2,572
- Status:
- Active
- Beds:
- 4
- Lot size:
- 1.01 Acres
- Year built:
- 1974
- Baths:
- 3.00
- MLS#:
- 220002
ADDITIONAL INFORMATION
4 bedroom 3 bathroom home in the heart of Lorena, TX. Updated kitchen with new custom cabinets, quartz countertops, a farm sink, and subway tile. Featuring a large 2nd living room with vaulted ceilings that's perfect for entertaining. This home also has two main suits with updated bathrooms and stand up tiled showers. A new concrete patio for your summer cookouts and for your winter bonfires. The best part is you get all of this and more on a huge 1 acre lot located a walking distance from all Lorena ISD schools!
$1,000,000
1004 S Old Temple Lorena, TX 76655
- Type:
- Single Family-Detached
- Sq.Ft.:
- 4,014
- Status:
- Active
- Beds:
- 4
- Lot size:
- 7.74 Acres
- Year built:
- 1908
- Baths:
- 3.00
- MLS#:
- 219917
- Subdivision:
- DAVIS H E
ADDITIONAL INFORMATION
Step back in time and still enjoy all the modern updates within this beautifully restored home. This estate built in 1908 that’s located in Lorena, Texas has so much to offer!! This stunning home has been updated and upgraded inside and out with modern conveniences but with the same original old world charm. The interior of the home features 4,014 sqft of living space and as soon as you step foot inside you are greeted with a massive foyer and one of seven fireplaces along with beautifully restored original long leaf pine floors! The home includes 4 bedrooms that are each equipped with their own fireplace and 3 full bathrooms. The living room is spacious and bright with the fireplace as the focal point, it flows seamlessly into the formal dining room and then into the decked out kitchen. The kitchen has a massive island, stainless steel appliances and granite counter tops. The home offers two master suites and both are spacious and have updated bathrooms. Each has a walk-in tiled shower and the upstairs master bath includes a claw-foot tub that’s perfect for soaking! The exterior of this home is just as amazing and will blow you away. Right off the kitchen you can relax and enjoy the modern POOL and hot tub that is fully fenced and has a turf play area perfect for kids! The property sits on 7.74 +/- acres and is fully fenced and ready for horses, cows or any of your farm yard friends. The property includes a corral and a barn to house your animals. Another BONUS is the location! Located just minutes from I-35 you get the best of both worlds, convenience and your own slice of country heaven all while being in LORENA ISD!! Do not miss out on such a rare opportunity to own a piece of the past to create all your future memories!
- Type:
- Single Family-Detached
- Sq.Ft.:
- 2,004
- Status:
- Active
- Beds:
- 4
- Lot size:
- 1 Acres
- Year built:
- 1900
- Baths:
- 1.00
- MLS#:
- 219524
ADDITIONAL INFORMATION
This is the fixer-upper you've been waiting for! A piece of Lorena's history, built in 1900, with some TLC, this would be an amazing property. Country living, within walking distance of the elementary, middle, and high schools. Don't miss these details: over 2,000 square feet, 2 living areas + a dining area, 2-story, 4 bedroom/1 bathroom, original hardwood floors and cabinets, rebuilt front porch, built-in display cabinet in dining, storage under staircase, tons of natural light, original hearth in the living room, shiplap detail. Open lot with tons of potential and mature, substantial trees. Also, there is a small storage shed in the back and fenced property. Note: Potential for second bathroom upstairs (plumbing in wall available).
- Type:
- Single Family-Detached
- Sq.Ft.:
- 1,968
- Status:
- Active
- Beds:
- 4
- Lot size:
- 0.24 Acres
- Year built:
- 2000
- Baths:
- 2.00
- MLS#:
- 219499
- Subdivision:
- Shoal Ridge
ADDITIONAL INFORMATION
Welcome to 800 Shoal Ridge! This beautiful four bedroom and two bath home sits in an established neighborhood in Lorena. Location, view and curb appeal--this house is a rare find in Lorena. There are numerous updates in the home--roof is approximately four years old, outside HVAC approximately three years old, inside HVAC approximately six years old and water heater approximately four years old. The kitchen is open to the dining area and the living room. The main bedroom is isolated with a door leading to the patio and a gorgeous bathroom--both rooms have plantation shutters. The backyard has a great view, shed and green house. So many updates-- come see for yourself! Some of the furniture is negotiable.
$1,495,000
4864 S Hwy 77 Highway Lorena, TX 76655
- Type:
- Single Family-Detached
- Sq.Ft.:
- 2,615
- Status:
- Active
- Beds:
- 3
- Lot size:
- 21 Acres
- Year built:
- 1980
- Baths:
- 2.00
- MLS#:
- 218857
- Subdivision:
- Galindo I
ADDITIONAL INFORMATION
Looking for a country retreat? This property has it all. Fantastic view of your 22 acres. The house has been exquisitely renovated. Beautiful details throughout the house. Spacious and flexible floorplan. High end kitchen with all new stainless appliances and large island open to living and dining areas. Wonderful main bedroom with beautiful tub and shower. Large walk-in closet. New windows let in tons of light and views of property. All new electrical, plumbing, HVAC, new 30 yr roof, septic, sprinkler system, fireplace, and privacy fence. Guest house also totally renovated with beautiful glass roll up doors a full bath, kitchen area, and a separate room for an office/bedroom. 8 stall horse barn and paddock with lots of potential depending on your needs.
$785,000
2201 Slocum Court Lorena, TX 76655
- Type:
- Single Family-Detached
- Sq.Ft.:
- 3,422
- Status:
- Active
- Beds:
- 4
- Lot size:
- 0.29 Acres
- Year built:
- 2023
- Baths:
- 4.00
- MLS#:
- 219043
- Subdivision:
- Callan Village
ADDITIONAL INFORMATION
Experience the epitome of modern luxury with this striking 4-bedroom, 4-bath new construction home, where sophistication meets functionality. Infused with a moody modern lodge ambiance, the open-concept design of this two-story sanctuary gives a modern yet cozy feel. The heart of this home is the gourmet kitchen, equipped with top-tier JennAir appliances and Cambria Quartz countertops, covered by a lifetime warranty to bring you peace of mind. Whether you're a culinary enthusiast or simply love hosting family and friends, this exquisite kitchen will elevate your cooking and entertaining experience to new heights. The home boasts an additional oversized flex space, allowing versatility to tailor the space to your unique lifestyle. This is a rare opportunity to own a home that exemplifies the highest standards of luxury and craftsmanship. Don't miss out on making this remarkable property your own. Schedule a viewing today and experience the beauty and comfort of this new top-tier home, built by awarding winning builder specifically for the 2023 Parade of Homes.
- Type:
- Single Family-Detached
- Sq.Ft.:
- 1,256
- Status:
- Active
- Beds:
- 3
- Lot size:
- 0.6 Acres
- Year built:
- 1950
- Baths:
- 2.00
- MLS#:
- 218820
- Subdivision:
- Thatcher T
ADDITIONAL INFORMATION
207 Joel Hooper is a newly renovated property located in the charming town of Lorena, TX. This home, situated on over half an acre of land, has undergone a complete transformation, with every detail thoughtfully updated. With three bedrooms and two bathrooms, it provides a comfortable and spacious living space. Whether you're looking for a place to call home or an investment property, 207 Joel Hooper fits the bill. Its pristine condition, sizable lot, and versatile layout make it a great choice for those seeking a wonderful residence or a valuable addition to their rental property portfolio.
$599,999
212 County Road 423 Lorena, TX 76655
- Type:
- Single Family
- Sq.Ft.:
- 2,818
- Status:
- Active
- Beds:
- 3
- Lot size:
- 4.72 Acres
- Baths:
- 2.00
- MLS#:
- 524770
ADDITIONAL INFORMATION
Looking for a gorgeous slice of country in Falls County that's outside the city limits? The main 3 bedroom, 2 bath home is filled with natural light and has a wonderful living area, office nook, kitchen with birch cabinets, granite countertops and dining area. The primary suite has a spacious bathroom with dual vanities, oversized shower with floor to ceiling tile and two shower heads and a beautiful soaking tub. Attached to the heated and cooled 3 car garage is a spacious 1 bedroom, 1 bathroom apartment that would be perfect for a mother-in-law suite or guest rooms. Above the garage there is a 550 sq.ft. loft that has endless possibilities such as a game room, extra bedroom or home office. Sitting on the covered patio, you can soak in the picturesque view of the lush pasture adorned with magnificent oak and pecan trees. Turning your attention to the backyard, you'll notice an inviting outdoor fireplace perfect to gather with friends and family on the cooler evenings ahead. Adjacent to the fireplace, you'll find a cool outdoor covered bar and an above-ground pool with surrounding deck that can be up and going by next summer. This backyard oasis offers a harmonious blend of natural beauty and modern comfort. It's a place where you can unwind, entertain, and connect with the serenity of the outdoors. In between the two large insulated workshops there is RV parking and hookup and both shops have electricity. There is also a small barn with 3 horse stalls in the back pasture. Two septic systems are located on the property with one being a newer aerobic system. Enjoy endless storage and abundant space for entertaining on this beautiful 4.7 acres to make yourself at home!
$417,500
3421 Beutel Road Lorena, TX 76655
- Type:
- Single Family-Detached
- Sq.Ft.:
- 2,612
- Status:
- Active
- Beds:
- 4
- Lot size:
- 0.17 Acres
- Year built:
- 2023
- Baths:
- 4.00
- MLS#:
- 218567
- Subdivision:
- Park Meadows
ADDITIONAL INFORMATION
The beauty of this home goes well beyond the eye-catching façade. A large, open living room flows seamlessly into your dining area and large kitchen. Featuring a powder room on the first floor, your guests will enjoy their privacy without having to use a shared bathroom. Head upstairs where you’ll find three bedrooms and a shared game room space for all your loved ones to enjoy. Home includes granite countertops throughout, wood cabinetry, ceramic tile in baths and utility. Primary suite includes a separate shower/garden tub and large walk-in closet with built-ins. Everything about this home delivers style, craftsmanship, and spaciousness. Additional options included: Pendant lighting, upgraded front door, and an additional full bathroom.
$599,999
212 CR 423 Lorena, TX 76655
- Type:
- Single Family-Detached
- Sq.Ft.:
- 2,818
- Status:
- Active
- Beds:
- 3
- Lot size:
- 4.72 Acres
- Baths:
- 2.00
- MLS#:
- 218342
- Subdivision:
- Golinda Iganacio
ADDITIONAL INFORMATION
Looking for a gorgeous slice of country in Falls County that's outside the city limits? The main 3 bedroom, 2 bath home is filled with natural light and has a wonderful living area, office nook, kitchen with birch cabinets, granite countertops and dining area. The primary suite has a spacious bathroom with dual vanities, oversized shower with floor to ceiling tile and two shower heads and a beautiful soaking tub. Attached to the heated and cooled 3 car garage is a spacious 2 bedroom, 1 bathroom apartment that would be perfect for a mother-in-law suite or guest rooms. Above the garage there is a 550 sq.ft. loft that has endless possibilities such as a game room, extra bedroom or home office. Sitting on the covered patio, you can soak in the picturesque view of the lush pasture adorned with magnificent oak and pecan trees. Turning your attention to the backyard, you'll notice an inviting outdoor fireplace perfect to gather with friends and family on the cooler evenings ahead. Adjacent to the fireplace, you'll find a cool outdoor covered bar and an above-ground pool with surrounding deck that can be up and going by next summer. This backyard oasis offers a harmonious blend of natural beauty and modern comfort. It's a place where you can unwind, entertain, and connect with the serenity of the outdoors. In between the two large insulated workshops there is RV parking and hookup and both shops have electricity. Two septic systems are located on the property with one being a new aerobic system. There is also a small barn with 3 horse stalls in the back pasture! Enjoy endless storage and abundant space for entertaining on this beautiful 4.7 acres to make yourself at home!
$650,000
2919 Pilgrim Lane Lorena, TX 76655
- Type:
- Single Family-Detached
- Sq.Ft.:
- 2,682
- Status:
- Active
- Beds:
- 4
- Lot size:
- 1 Acres
- Year built:
- 1999
- Baths:
- 3.00
- MLS#:
- 218334
- Subdivision:
- Country Springs Estates
ADDITIONAL INFORMATION
Welcome to your dream country oasis! Great community, great schools, with the perfect location to be involved in all you desire. The established neighborhood is full of trees, large lots with little traffic on a dead end street. This home is nestled on one-acre, offering spacious living inside and out . Step inside, and you'll discover a spacious and inviting living area, open dining with large windows offering the view of the property, high ceilings throughout and much more. The 4 bedrooms offer ample space for your family gatherings, and the convenience of over night guests. The current owners have poured their heart and soul in this home, building it themselves and making wonderful memories with family and friends. For those who love to tinker and create, this property also has a fantastic 3-car garage with a dedicated workshop area and is a haven for your hobbies and projects. Outside, the property provides endless possibilities. Hosting summer barbecues, gardening, even your own private baseball games. The country lifestyle you've always dreamed of awaits you here. Don't miss this unique opportunity to embrace country living. You won’t find a better place to call home. Just few amenities: Auto outside lights for a dreamy night. AC 4 years old and phone controlled. Solar screens in front for lower utilities. Wired for security. Currently not one in place. 14 ft wide driveway Sidewalks on the property. All toilets in house are higher than the average for handicap use Pump on hot water heater to keep hot water on the ready throughout the house
$1,075,000
565 Iron Bridge Road Lorena, TX 76655
- Type:
- Single Family-Detached
- Sq.Ft.:
- 1,884
- Status:
- Active
- Beds:
- 3
- Lot size:
- 31.26 Acres
- Year built:
- 1988
- Baths:
- 2.00
- MLS#:
- 218257
ADDITIONAL INFORMATION
Are you seeking a peaceful and spacious property in Lorena, Texas? Here it is, whether you’re looking for a private residence, a hobby farm, or an investment property, this 30-plus acre parcel provides endless potential for customization and growth. The home features 3 bedrooms, 2 bathrooms and office space with approximately 1884 square feet of living space. The 30 acres is completely fenced, has a nice size pond, and Cottonwood creek runs at the back of the property. This land has been used for grazing and hay production. Don’t Miss out on this unique opportunity to make it your own.
$329,900
2920 Beutel Road Lorena, TX 76655
- Type:
- Single Family-Detached
- Sq.Ft.:
- 1,825
- Status:
- Active
- Beds:
- 4
- Lot size:
- 0.15 Acres
- Year built:
- 2020
- Baths:
- 2.00
- MLS#:
- 217294
- Subdivision:
- Park Meadows
ADDITIONAL INFORMATION
Unique 4-2-2 centerpiece home designed with attention to detail & wonderful amenities. Laminate wood like flooring dominate the entry, dining, & kitchen. Living boasts high ceilings & lots of windows for all natural light. Open to a gourmet kitchen with island & breakfast bar for extra prep area or family & guest seating. Expanded dining table area with focal chandelier. Primary offers privacy & ensuite with celebrity designed walk in closet. 3 additional bedrooms or bonus office. Reconfigured utility room with nothing but convenience to make doing laundry a breeze. Shaded outdoor covered relaxing area with nothing but peace & solitude to start your day or end a long full day. Privacy fenced backyard for kids & pets to add fun to this outstanding natural setting. Added attraction is the backyard has sprinkler system as well. Sophisticated, but unchallenging landscaping adds to curb appeal of this turn key home. Check out this eye-catcher of the neighborhood. Buyer to verify HOA info

The data relating to real estate for sale on this web site comes in part from the Broker Reciprocity Program of the NTREIS Multiple Listing Service. Real estate listings held by brokerage firms other than this broker are marked with the Broker Reciprocity logo and detailed information about them includes the name of the listing brokers. ©2024 North Texas Real Estate Information Systems
 |
| This information is provided by the Central Texas Multiple Listing Service, Inc., and is deemed to be reliable but is not guaranteed. IDX information is provided exclusively for consumers’ personal, non-commercial use, that it may not be used for any purpose other than to identify prospective properties consumers may be interested in purchasing. Copyright 2024 Four Rivers Association of Realtors/Central Texas MLS. All rights reserved. |
Lorena Real Estate
The median home value in Lorena, TX is $499,900. This is higher than the county median home value of $142,600. The national median home value is $219,700. The average price of homes sold in Lorena, TX is $499,900. Approximately 68.43% of Lorena homes are owned, compared to 27.43% rented, while 4.14% are vacant. Lorena real estate listings include condos, townhomes, and single family homes for sale. Commercial properties are also available. If you see a property you’re interested in, contact a Lorena real estate agent to arrange a tour today!
Lorena, Texas has a population of 1,818. Lorena is more family-centric than the surrounding county with 36.27% of the households containing married families with children. The county average for households married with children is 30.68%.
The median household income in Lorena, Texas is $64,792. The median household income for the surrounding county is $46,262 compared to the national median of $57,652. The median age of people living in Lorena is 35 years.
Lorena Weather
The average high temperature in July is 94.6 degrees, with an average low temperature in January of 34.2 degrees. The average rainfall is approximately 36.1 inches per year, with 0.2 inches of snow per year.
