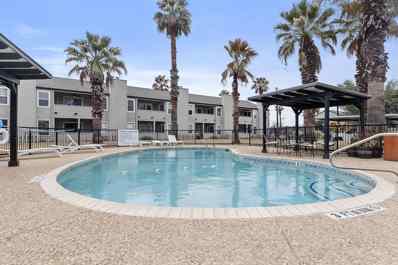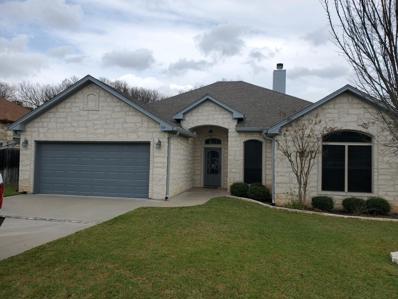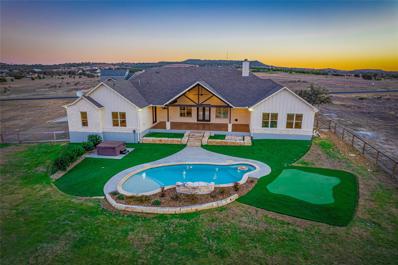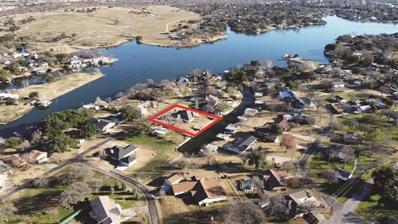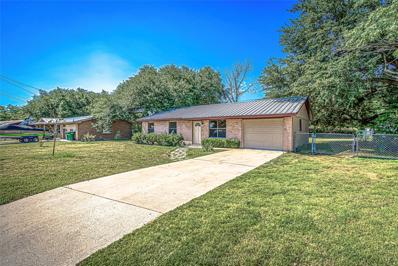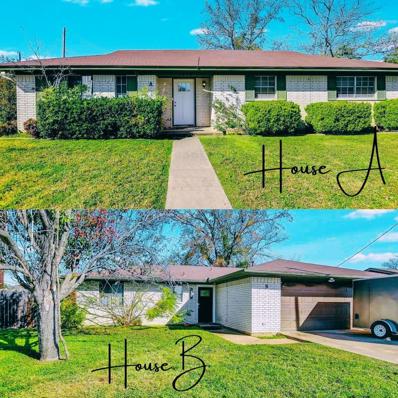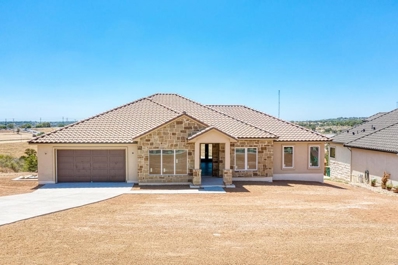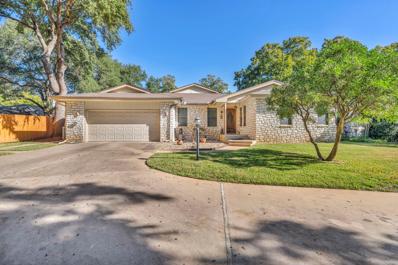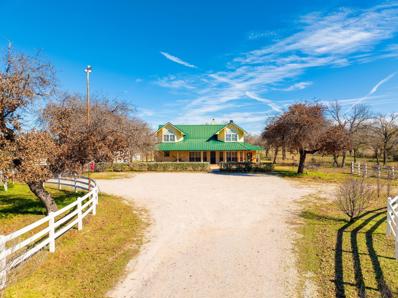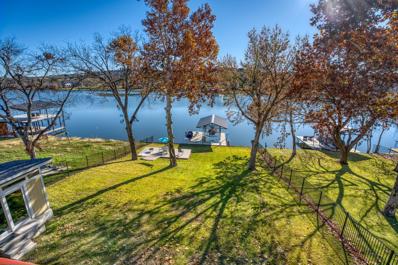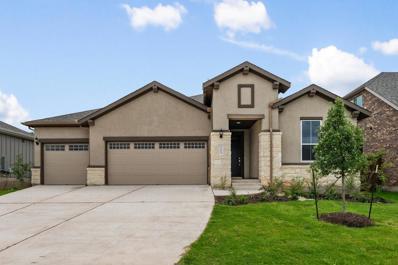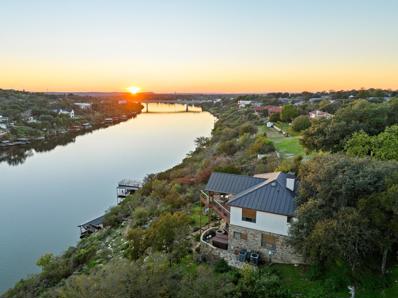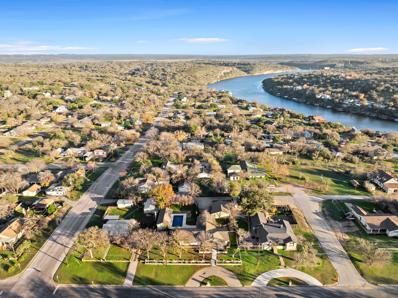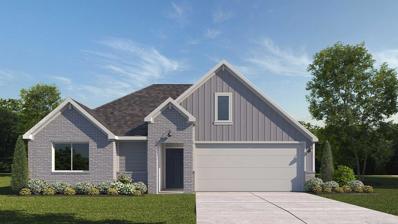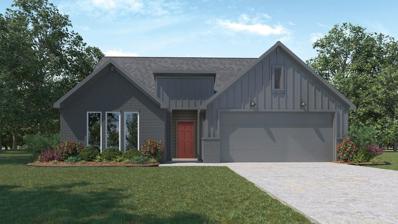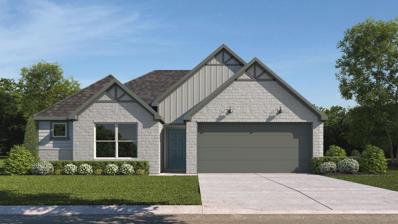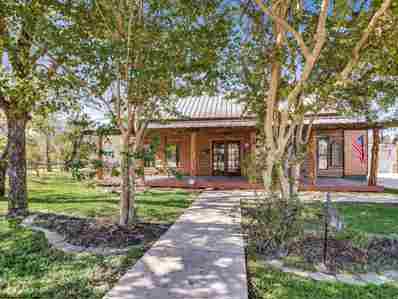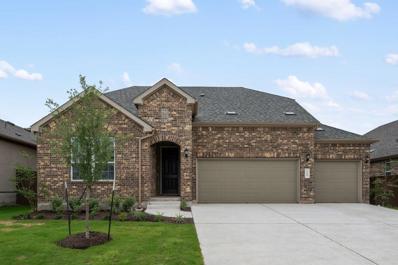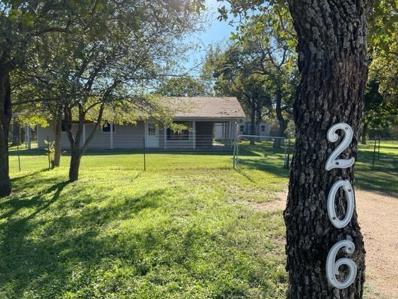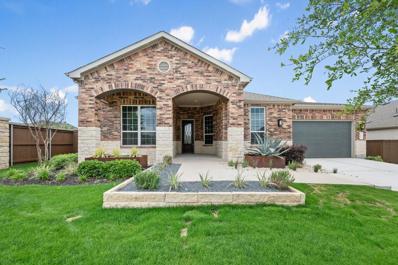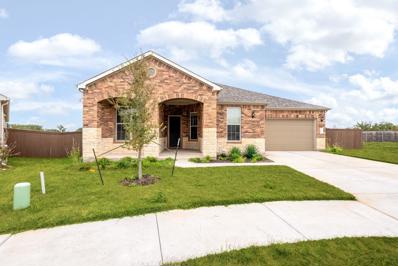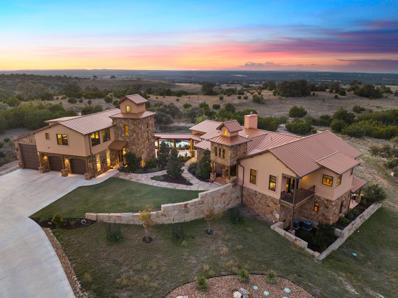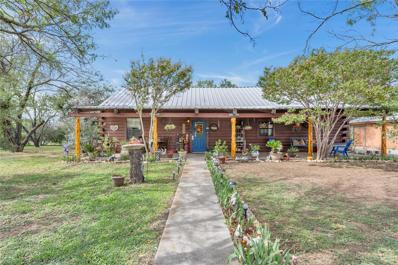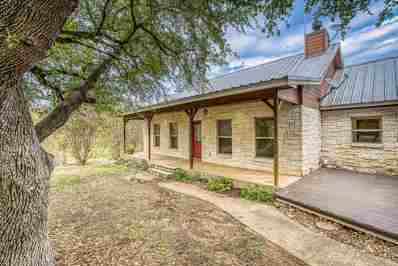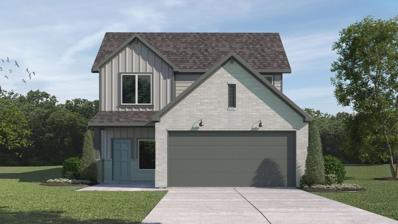Marble Falls TX Homes for Sale
- Type:
- Condo
- Sq.Ft.:
- 957
- Status:
- Active
- Beds:
- 1
- Year built:
- 1982
- Baths:
- 1.00
- MLS#:
- 167295
- Subdivision:
- Tropical Hdwy
ADDITIONAL INFORMATION
Welcome to your LAKESIDE on Lake LBJ retreat at Tropical Hideaway in Granite Shoals! This charming one-bedroom, one-bath condo offers a cozy sanctuary upstairs with all brand-new kitchen appliances. Enjoy resort-style living with an Owners only beach area, a floating swim dock, fire pit area, and numerous gathering spots for fun with family and friends. This property has it all with 2 pools, a dog park, play area, and outdoor sports area for volleyball, tennis and shuffleboard. Marble Falls and Kingsland are just a quick drive in for shopping, restaurants and entertainment. Embrace the beauty and recreational allure of this fantastic Lake LBJ community where short-term rentals are welcome!
- Type:
- Single Family
- Sq.Ft.:
- 1,889
- Status:
- Active
- Beds:
- 3
- Year built:
- 2006
- Baths:
- 2.00
- MLS#:
- 7897572
- Subdivision:
- Woodland Park
ADDITIONAL INFORMATION
Fresh interior painted walls, new microwave and oven and washer. Great livable floor plan in a very quiet neighborhood. Oversized main bedroom with large attached bath. Has separate office area as well. Close to everything Marble Falls has to offer! Owner/Agent.
$1,199,999
104 Mesa Grande Ct Marble Falls, TX 78654
- Type:
- Single Family
- Sq.Ft.:
- 3,369
- Status:
- Active
- Beds:
- 4
- Lot size:
- 5 Acres
- Year built:
- 2018
- Baths:
- 4.00
- MLS#:
- 3589780
- Subdivision:
- Summit Springs
ADDITIONAL INFORMATION
Welcome to Summit Springs, where luxury and Hill Country living converge in this custom-built masterpiece. This 3-bedroom w/a game room that could be a 4th bedroom, 3.5-bathroom home is a sprawling 3369 square feet oasis nestled on 5 acres of pure bliss. As you step inside, prepare to be captivated by the abundance of windows that bathe the home in natural light, creating an inviting and warm atmosphere. The stunning open floor plan is highlighted by a floor-to-ceiling stone fireplace, a beam ceiling, and luxurious vinyl plank flooring, making every room feel like a retreat. The gourmet island kitchen is a chef's dream, boasting custom Knotty Alder cabinets, a copper sink, granite countertops, and top-of-the-line Kitchenaid stainless steel appliances, including a 36" propane cooktop. Whether you're hosting a dinner party or simply enjoying a quiet night in, this kitchen will exceed your culinary expectations. The owner's en-suite is a true sanctuary, featuring a copper tub and a large shower that beckons relaxation after a long day. Imagine unwinding in luxury while taking in the serene views of the Hill Country through the expansive windows. No detail has been spared in ensuring comfort and convenience in this home. Two efficient, propane gas central heating units keep you cozy in the cooler months, while a wood-burning fireplace adds a touch of warmth and ambiance. For those hot summer days, step onto the large back porch and take a dip in the custom pool with a waterfall and a swim-up bar, providing the perfect setting for entertaining or simply enjoying the Texas sun. Additionally, this home is equipped with a sprinkler system, making it effortless to maintain the lush landscaping. Situated on a cul-de-sac lot, privacy and tranquility are yours to enjoy. Summit Springs offers more than just a beautiful home; it offers a lifestyle. The breathtaking Hill Country views surround you, providing a sense of peace and serenity that is hard to find elsewhere. AG exempt!
$1,450,000
307 Pheasant Rd Marble Falls, TX 78654
- Type:
- Single Family
- Sq.Ft.:
- 3,005
- Status:
- Active
- Beds:
- 3
- Lot size:
- 0.49 Acres
- Year built:
- 2003
- Baths:
- 4.00
- MLS#:
- 4863254
- Subdivision:
- Highland Haven
ADDITIONAL INFORMATION
WOW WATERFRONT!!! Nestled in the scenic Highland Haven Texas, on the shores of Lake LBJ, a captivating 3,005 SqFt home awaits. Boasting 3 beds, 3.5 baths, and sitting on 0.68 acres, this gem offers 2 boat houses with sitting decks on each and a storage to store all the lake toys. With numerous upgrades and a spacious eat-in kitchen you will have more room to entertain or just relax on the cozy back porch with views of the lake while you watch the sunset! Schedule a tour today and make this waterfront haven your dream home!
- Type:
- Single Family
- Sq.Ft.:
- 1,060
- Status:
- Active
- Beds:
- 3
- Lot size:
- 0.28 Acres
- Year built:
- 1980
- Baths:
- 2.00
- MLS#:
- 8435981
- Subdivision:
- Pecan Valley
ADDITIONAL INFORMATION
This Charming Home has been Remodeled in 2023. Includes 3 Bdrms, 2 Baths overlooking your oversized fenced in backyard . Large Trees. Updates include New SS Appliances, Kitchen Cabinets, Granite Countertops, Backsplash, Lighting, Carpet, Paint & More. New Water Heater in 2024. Great Family Home or INVESTMENT Property with Instant Income. (Tenants are Month to Month) STR Allowed. Covered Patio off the Kitchen giving you the perfect spot for Cookouts/Entertaining. Pecan Valley Neighborhood is located along the banks of Lake Marble Falls, giving you access to the boat ramp & lake access,Sports Courts, Park and Pavillion that hosts summer concerts. Minutes to Main Street for Shopping, Restaurants.
- Type:
- Single Family
- Sq.Ft.:
- 3,089
- Status:
- Active
- Beds:
- 5
- Lot size:
- 0.26 Acres
- Year built:
- 1973
- Baths:
- 4.00
- MLS#:
- 4025789
- Subdivision:
- Northwood Acres
ADDITIONAL INFORMATION
TWO homes for the price of one in the heart Marble Falls! Welcome to 1418 Ocotilla - units A & B. This unique property boasts two site built homes - both built in the 1970's but have been recently updated. Unit A offers 1,916 SQFT - three spacious bedrooms, two full bathrooms, two living areas, and a lovely eat-in kitchen. No carpet - new flooring has recently been installed throughout. The primary bedroom has an en-suite bathroom, and the guest bathroom can be accessed through the hallway. The private backyard for unit A is located just off of the large laundry room, and there is a huge storage closet tucked away off of the second living area. The second living room has a separate entry and cozy gas fireplace. Unit A is currently leased until the end of May 2024 for $2,500/month. Unit B is an 1,173 SQFT two bedroom, one and half bath home with a true 2-car attached garage. Unit B has a lovely updated kitchen, cozy living area with wood burning fireplace, and nice built-ins. Both bathrooms have been recently renovated, and the owner upgraded all the flooring to remove the carpet. Unit B also has a private backyard with a neat fire pit area in the corner - the perfect spot on a chilly winter night! You can't beat the accessibility of this corner property. Just blocks away from H-E-B & the middle school - this is a fantastic investment! No HOA, 1.8 tax rate, and move-in ready- come check out this place in person! Both units have built in security systems that convey with the sale. Shown by appointment only.
- Type:
- Single Family
- Sq.Ft.:
- 2,872
- Status:
- Active
- Beds:
- 4
- Lot size:
- 1.16 Acres
- Year built:
- 2024
- Baths:
- 3.00
- MLS#:
- 167035
- Subdivision:
- La Ventana
ADDITIONAL INFORMATION
New photos to come. Priced well to bring INSTANT EQUITY! Located in the upscale neighborhood of La Ventana. 2872sq. ft., with 4 sides stone and stucco, and 50K tile roof. Large open living and kitchen with soaring ceilings, along with 3 bedrooms, 2.5 baths, large study, and beautiful covered outdoor balcony. Beautiful finishes throughout. Irrigation system. Less than a mile to Lake Marble Falls. For a one time fee, neighborhood offers access to private park with boat ramp into Lake Marble Falls. Contact agent at 512 635-0968 for more details
- Type:
- Single Family
- Sq.Ft.:
- 2,381
- Status:
- Active
- Beds:
- 3
- Lot size:
- 0.25 Acres
- Year built:
- 1986
- Baths:
- 2.00
- MLS#:
- 8335567
- Subdivision:
- Meadowlakes
ADDITIONAL INFORMATION
Meadolakes Gem on Green 3 of Hidden Falls Golf course in the gated community of Meadowlakes. This home is an amazing opportunity to own on the golfcourse, plus it is in a small quiet culdesac. The home has a 3/2 split floor plan, living room with a fireplace open to the kitchen and breakfast area. Windows along kitchen display the beautifully manicured golf course for minimal lawn care. The master bedroom includes a master bath with double vanities, shower and tub and overlooks the golf course as well. The large dining room has built ins and is large enough for an easy conversion to a game room if desired. The guests rooms are joined by a jack and jill bath with extra privacy options. There is a very large laundry room that includes a sink area. The washer, dryer, refrigerator and some of the furniture can convey. Garage of this home has a wheelchair ramp, but can be removed. There is a golf cart entrance and storage in the garage with a lot of built ins for storage. And finally, the coveted large covered patio overlooking the golf course is absolutely serene. The community amenities include clubhouse, golf, tennis, pickleball, poolaccess, and waterfront park and access to Lake Marble Falls.An AMAZING opportunity. Don't let it pass you by.
$1,040,000
203 Oxbow Trl Marble Falls, TX 78654
- Type:
- Single Family
- Sq.Ft.:
- 3,094
- Status:
- Active
- Beds:
- 3
- Lot size:
- 10 Acres
- Year built:
- 1995
- Baths:
- 3.00
- MLS#:
- 9015113
- Subdivision:
- Oxbow Estates
ADDITIONAL INFORMATION
Come see this beautiful horse property located minutes away from the Marble Falls Downtown. Custom built home on 10 Acres with a large Master downstairs. Aspen Vaulted ceilings, loft overlooking living space many upgrades Property has multiple metal outbuildings: 3 car garage with RV Storage,workshop, guest quarters, and 4 horse stall barn with loafing shed. 2 well on the property. limited POA restriction for main road access with the exception of no mobile homes. Seasonal pond on the property.
- Type:
- Single Family
- Sq.Ft.:
- 1,430
- Status:
- Active
- Beds:
- 2
- Lot size:
- 0.31 Acres
- Year built:
- 2020
- Baths:
- 2.00
- MLS#:
- 5218672
- Subdivision:
- Hays
ADDITIONAL INFORMATION
Price improvement! Welcome to your lakeside paradise! This exquisite luxury lake house, perched on the shores of Lake Marble Falls, offers a lifestyle of unparalleled elegance and tranquility. Boasting a Birds-eye view that captures the breathtaking beauty of the lake, this 2-bed, 2-bath home is a masterpiece of modern design and comfort. This meticulously crafted 1,430 sf home provides a perfect blend of spaciousness and intimacy. The thoughtful layout includes two bedrooms, offering ample space for relaxation and rejuvenation. Revel in the soothing ambiance of the lake from your private lakeside patio, providing an ideal spot for entertaining. The concrete/steel dock is perfect for boating enthusiasts or those who appreciate the calming presence of the water. Enjoy the serenity of lakefront living with 64’ of east-facing frontage, offering spectacular sunrise views. The property, sitting on a fully fenced .31-acre lot, offers privacy and security, whether you have pets or simply value seclusion. Constructed in 2020, this home reflects the latest in architectural trends and technology, including an exterior elevator. And to make your transition seamless, the property is being sold fully furnished, allowing you to move in and start enjoying the luxurious lifestyle from day one. Every detail has been carefully considered to provide a haven where modern comfort meets the timeless beauty of nature. Don't miss the chance to make this remarkable property your own!
- Type:
- Single Family
- Sq.Ft.:
- 1,909
- Status:
- Active
- Beds:
- 2
- Lot size:
- 0.17 Acres
- Year built:
- 2024
- Baths:
- 2.00
- MLS#:
- 4034320
- Subdivision:
- Gregg Ranch
ADDITIONAL INFORMATION
NEW CONSTRUCTION BY PULTE HOMES! Available Jan 2024! The Palmary is a single-story floor plan. It showcases a large covered patio, an open kitchen, eating and gathering room- great for entertaining! Upgrades for this home include stainless steel built-in appliances, a mud bench, and enhanced vinyl plank flooring.
$1,750,000
92a E Sixth St Marble Falls, TX 78654
- Type:
- Single Family
- Sq.Ft.:
- 2,764
- Status:
- Active
- Beds:
- 3
- Year built:
- 1998
- Baths:
- 3.00
- MLS#:
- 9821967
- Subdivision:
- Marble Falls City
ADDITIONAL INFORMATION
181 ft of PRIVATE WATERFRONT & MESMERIZING VIEWS! This stunning 3 bedroom/2.5 bath home, located on the north shore of Lake Marble Falls, offers an unparalleled living experience. Immerse yourself in the perfect blend of luxury, comfort, and natural beauty. Enjoy panoramic views, providing a front-row seat to the mesmerizing beauty of the lake. The unobstructed panoramic views showcase the Marble Falls bridge to the west and cliffs to the east. The top floor entrance offers accessibility to an open-concept design and a spacious living room with vaulted ceilings, dining area, and kitchen with granite countertops and hardwood floors. A convenient breakfast bar adds a touch of casual elegance. The top floor includes the primary bedroom, featuring an en suite bathroom for added privacy and convenience, and half bathroom for guests. From the main living area, step out onto the 240 sq. foot balcony overlooking the water. The lower level is dedicated to entertainment, featuring a wet bar, game room, and a flex room/office/4th bedroom. The downstairs patio, complete with a hot tub, gas fire pit, and stone privacy wall, provides an additional outdoor retreat. Mature trees provide added privacy and shade. The walk to the boat dock invites you to explore the lake with ease. Swim, fish, or boat directly from your property. Walking distance to Main Street shopping and dining district. Indulge in the lifestyle you've always dreamed of, where every day is a vacation! Short-term rental allowed.
$695,000
505 Avenue E Marble Falls, TX 78654
- Type:
- Single Family
- Sq.Ft.:
- 2,820
- Status:
- Active
- Beds:
- 3
- Lot size:
- 0.39 Acres
- Year built:
- 1985
- Baths:
- 4.00
- MLS#:
- 4808939
- Subdivision:
- Marble Falls City
ADDITIONAL INFORMATION
Great Opportunity for an AB&B Property or Income producing property:Or Space for Extended Family....Detached Pool House, Pool, Detached 2 car garage, Workshop and Main House: In the heart of DT. Charming Ranch Style with Austin Stone Home with large front porch() The MAIN HOUSE has 3 bedrooms and 3 full baths and a LARGE family rm. with FP. The center of the home boasts a large inground pool. A detached Pool house w/a a full bath(approx. 700 ft) can be ABB or income rental potential. Large lots within walking distance to DT- Main St. for entertainment, shopping, and dining. Lake Marble Falls is within 1.5 miles. The family room has a new luxury vinyl. Large Lot and detached garage and detached living quarters. No HOA. All measurements are to be determined by an appraiser. OWNER AGENT, American Home Sheild provided to buyer.
- Type:
- Single Family
- Sq.Ft.:
- 1,325
- Status:
- Active
- Beds:
- 3
- Lot size:
- 0.15 Acres
- Year built:
- 2023
- Baths:
- 2.00
- MLS#:
- 8699539
- Subdivision:
- Thunder Rock
ADDITIONAL INFORMATION
UNDER CONSTRUCTION - EST COMPLETION IN MARCH. The Ashburn is a 1,228 sq. ft. 3 bedroom, 2 bathroom single-story home. The long foyer leads into the large family room. The family room is open to the kitchen and the dining area. The kitchen features stainless steel appliances, quartz countertops and stainless steel appliances. The main bedroom, bedroom 1, is located off the family room and includes a huge walk-in closet and walk-in shower. The secondary bedrooms are located in the front of the home next to the utility room. Enjoy the covered patio, full sod and irrigation. This home includes our HOME IS CONNECTED base package which includes the Alexa Voice control, Front Door Bell, Front Door Deadbolt Lock, Home Hub, Light Switch, and Thermostat.
- Type:
- Single Family
- Sq.Ft.:
- 1,694
- Status:
- Active
- Beds:
- 4
- Lot size:
- 0.15 Acres
- Year built:
- 2023
- Baths:
- 2.00
- MLS#:
- 6061607
- Subdivision:
- Thunder Rock
ADDITIONAL INFORMATION
UNDER CONSTRUCTION - EST COMPLETION IN JAN. The Elgin is a single-story home that offers 1,659 square feet of living space, a two-car garage, four bedrooms and two bathrooms. As you enter the home into the foyer you will see the open living space starting with the kitchen and large kitchen island. The kitchen features quartz countertops, stainless steel appliances throughout and a large pantry. It is open to the dining and family room which then opens to the spacious, covered patio. Bedroom one is at the back of the home with a large walk in closet and the other rooms sit closer to the front of the home with a spacious extra bathroom. This home features full yard irrigation and sod, as well as our HOME IS CONNECTED base package which includes the Alexa Voice control, Front Doorbell, Front Door Deadbolt Lock, Home Hub, Light Switch, and Thermostat.
- Type:
- Single Family
- Sq.Ft.:
- 1,493
- Status:
- Active
- Beds:
- 3
- Lot size:
- 0.15 Acres
- Year built:
- 2023
- Baths:
- 2.00
- MLS#:
- 7686474
- Subdivision:
- Thunder Rock
ADDITIONAL INFORMATION
UNDER CONSTRUCTION - EST COMPLETION IN JAN. The Bellvue is a single-story home that offers 1,455 square feet of living space, a two-car garage, three bedrooms and two bathrooms. As you enter the foyer, you’ll pass the two spare bedrooms, both featuring walk-in closets, and the second bathroom. Next, you’ll enter the spacious family room, dining nook, and kitchen that are filled with natural lighting from the covered patio out back. The kitchen features a large panty, a kitchen island perfect for entertaining, quartz countertops and stainless-steel appliances throughout. Just off the family room is the main bedroom, bedroom 1, which features a large bathroom with double sinks and a large walk-in closet. This home includes full yard irrigation and sod, as well as our HOME IS CONNECTED base package which includes the Alexa Voice control, Front Doorbell, Front Door Deadbolt Lock, Home Hub, Light Switch, and Thermostat.
$615,000
212 Ave N Marble Falls, TX 78654
- Type:
- Single Family
- Sq.Ft.:
- 2,908
- Status:
- Active
- Beds:
- 3
- Lot size:
- 0.42 Acres
- Year built:
- 1940
- Baths:
- 2.00
- MLS#:
- 166721
- Subdivision:
- Mrbl Falls City
ADDITIONAL INFORMATION
Fantastic commercial/residential property offering excellent visibility on Avenue N, which is the highly trafficked road between Meadowlakes and HEB. This prime location is just minutes from vibrant downtown district offering shopping, live music and restaurants. It also has easy access to Hwy 281 and FM 1431.The property is currently being used as a builder’s office but has many additional uses including medical/professional offices, retail, day care, residential, and much more. This 1940s log home flawlessly blends historic charm with modern amenities. Features include hardwood flooring, 10-foot ceilings, recessed lighting, crown molding, rustic light fixtures, wood clad ceilings and more. In addition to the 3 bedrooms/offices with 2 nicely appointed bathrooms you will enjoy a large living and/or conference/showroom plus laundry. The expansive kitchen area features custom cabinets, granite counters and a full complement of modern-day appliances. Outside you will enjoy a covered wood deck that spans across the back of the building and overlooks Backbone Creek. The property consists of almost half an acre allowing for ample parking and accommodating larger delivery vehicles. For additional office and/or storage space there is an insulated 1,200 sq. ft. metal building equipped with mini split HVAC and large roll up door. Other exterior features include a large covered front porch, metal roof, circle drive and mature landscaping. Come see why this property may be the perfect fit for your home or business.
- Type:
- Single Family
- Sq.Ft.:
- 1,992
- Status:
- Active
- Beds:
- 3
- Lot size:
- 0.17 Acres
- Year built:
- 2024
- Baths:
- 3.00
- MLS#:
- 9958419
- Subdivision:
- Gregg Ranch
ADDITIONAL INFORMATION
NEW CONSTRUCTION BY PULTE HOMES! Available Feb 2024! The versatile Laredo offers an open floor plan that features all bedrooms on the main level and a spacious loft with half bath on the second floor. Upgrades include wood-look tile in main areas and a mud bench at garage entry.
- Type:
- Single Family
- Sq.Ft.:
- 1,295
- Status:
- Active
- Beds:
- 3
- Lot size:
- 1.11 Acres
- Year built:
- 2002
- Baths:
- 2.00
- MLS#:
- 8702725
ADDITIONAL INFORMATION
Country living close to town! Watch the cows grazing across the street while sitting in the covered front porch. This 3-2 is nestled on 1.1 acres covered with mature trees and a creek running through the back of the property. Being located in the Tobyville area of Marble Falls just down from Sweet Berry Farms ( aka the Pumpkin Patch) gives the peaceful property a country feel while being only a few minutes from the conveniences of town. A fenced yard, storage shed, raised garden area, strong well and creek are just some of the bonuses. And no known restrictions or city taxes make this one hard to beat! ( All info provided deemed reliable but not guaranteed, buyer to confirm any info provided)
- Type:
- Single Family
- Sq.Ft.:
- 2,643
- Status:
- Active
- Beds:
- 3
- Lot size:
- 0.19 Acres
- Year built:
- 2020
- Baths:
- 3.00
- MLS#:
- 4508420
- Subdivision:
- Gregg Ranch
ADDITIONAL INFORMATION
NEW MODEL HOME BY PULTE HOMES! AVAILABLE NOW! BY APPOINTMENT ONLY! The Reverence floor plan has been a favorite! This home features a grand gathering room, open kitchen, and study. This home includes lots of upgrades, including upgraded appliances, crown molding, light fixtures, large spa shower, extended patio, outdoor kitchen, built-in mud bench, and so much more!
- Type:
- Single Family
- Sq.Ft.:
- 2,807
- Status:
- Active
- Beds:
- 3
- Lot size:
- 0.24 Acres
- Year built:
- 2022
- Baths:
- 3.00
- MLS#:
- 5649158
- Subdivision:
- Gregg Ranch/marble Falls Ph 1
ADDITIONAL INFORMATION
Come see this beautiful home located in Gregg Ranch. Well thought out open floor plan that features an open gourmet kitchen with a large island and abundant cabinet space. This home features upgrades such as built-in stainless steel appliances, Laminate flooring in the main areas, and a beautiful white sub-tile backsplash! High Ceilings, Three panel sliding door opens to a large covered back porch. Large Backyard. Seller Motivated to Sell. Move in Ready.
$1,950,000
281 Cedar Mountain Dr Marble Falls, TX 78654
- Type:
- Single Family
- Sq.Ft.:
- 4,938
- Status:
- Active
- Beds:
- 4
- Lot size:
- 3 Acres
- Year built:
- 2019
- Baths:
- 5.00
- MLS#:
- 8284400
- Subdivision:
- Summit Springs Ranch
ADDITIONAL INFORMATION
Discover the magic of this masterfully designed 3-acre villa, with one-of-a-kind artistic touches and timeless elegance. Highlighted by extravagant Mossrock Cobra Stone exterior, iconic copper colored metal roof, rough cut cedar posts and beams, this exquisite property combines modern luxury with transitional aesthetics to create a private and opulent sanctuary like no other in this gated community in the Hill Country. Refined throughout with high-end accents like 8’ individually created Mahogany doors, commissioned light fixtures, intricate handcrafted details, all designed to capture the feel of the Southwest experience. This oasis extends to the outdoors with numerous verandas, covered porches, an outdoor kitchen and cozy fireplace, refreshing pool and spa all aligned to take in the expansive views from every part of the property, home and casita. Chef’s dream kitchen with high end appliances, Knotty Pine distressed cabinets, rare Red Dragon granite on the oversized island, and eye-catching Talavera tile backsplash. Open concept family room with sweeping, two-sided fireplace that lends warmth. Expansive butler’s pantry. The primary suite is a haven for relaxation with its private balcony, spa-like bathroom with deep soaking tub and in-floor heating. Two additional bedrooms with integrated full bathrooms also have access to verandas and covered porches. Descend the live edge cedar steps to the lower-level wine closet that is cedar lined and holds up to 100 bottles of wine. Sweeping bar area perfects the art of entertaining. Double doors open to a secluded covered porch with colorful landscaping and all-encompassing Control4 zoned entertainment package. Walk through the double cedar barn doors to access the sound perfect, tiered theater room. The charming 1152 SF casita is private and accessed through a separate entrance. Full kitchen, family room, office space, bedroom and bath with VIEWS. RV barn, extra large garage, workshop, 400 SF storage barn and more!
- Type:
- Single Family
- Sq.Ft.:
- 1,500
- Status:
- Active
- Beds:
- 3
- Lot size:
- 3.75 Acres
- Year built:
- 1998
- Baths:
- 2.00
- MLS#:
- 8681893
- Subdivision:
- Tobeyville
ADDITIONAL INFORMATION
Discover the serenity of your own private paradise in this stunning 1500 sq ft log cabin, nestled on 3.75 acres of natural beauty. This captivating home features three bedrooms, two bathrooms, and a wealth of luxury touches, including granite countertops, vaulted ceilings, a walk-in shower in the master suite, and a stylish bathtub-shower combo in the secondary bathroom. The open floor plan seamlessly blends the living, dining, and kitchen areas, creating an inviting space for both relaxation and entertainment. The expansive land surrounding the home offer endless possibilities for outdoor enjoyment, from scenic strolls to gardening and outdoor gatherings, as well as mature Oak and Elm trees. Outside you will also find a workshop, on one half, space for all your tools and gardening equipment and the other half offering potential guest space! Embrace the tranquility and comfort of this exquisite log cabin, where modern amenities meet rustic charm in a picturesque setting. Your dream of peaceful country living awaits in this remarkable retreat conveniently located less than three miles from Sweet Berry Farms!
$385,500
100 Deer Ln Marble Falls, TX 78657
- Type:
- Single Family
- Sq.Ft.:
- 1,920
- Status:
- Active
- Beds:
- 3
- Lot size:
- 0.42 Acres
- Year built:
- 2002
- Baths:
- 3.00
- MLS#:
- 166448
- Subdivision:
- Channel Oaks
ADDITIONAL INFORMATION
Welcome to 100 Deer Ln, a charming and spacious 3-bedroom, 2.5-bathroom home in the heart of Marble Falls, Texas. This beautifully designed residence offers not only comfortable living spaces but also an inviting bonus room and a dedicated media room (Could be extra bedroom), perfect for modern family living and entertainment. As you step into this lovely home, you'll immediately notice the open and airy floor plan that centers around the kitchen, which is perfect for gatherings and easy access to the dining and living areas. The kitchen features ample counter space, and a central island, making it a hub for culinary creations and social interaction. The master suite providing a serene retreat with its own en-suite bathroom, complete with double vanities, a large shower and walk in closet. The insulated Garage offers a Split AC unit and step outside into the covered outdoor kitchen area, complete with room for a grill and seating space, creating the perfect spot for al fresco dining and entertaining. Situated in a peaceful and friendly neighborhood, 100 Deer Ln is conveniently located near Marble Falls' schools, shopping, and dining. With its spacious layout and thoughtful design, this home provides a comfortable and stylish living environment for you and your family. Don't miss the opportunity to make this house your home. Schedule a viewing today and imagine the endless possibilities for a fantastic life at 100 Deer Ln in Marble Falls, TX.
- Type:
- Single Family
- Sq.Ft.:
- 2,525
- Status:
- Active
- Beds:
- 4
- Lot size:
- 0.14 Acres
- Year built:
- 2023
- Baths:
- 3.00
- MLS#:
- 4209936
- Subdivision:
- Thunder Rock
ADDITIONAL INFORMATION
UNDER CONSTRUCTION - EST COMPLETION IN NOVEMBER. The Nicole is a two-story home that offers 2,525 square feet of living space, 4 bedrooms, 3 bathrooms and a game room. As you walk into the home you will find yourself in a spacious foyer that faces the stairs. As you walk by the stairs, you’ll enter the open family room, kitchen and dining room, all filled with natural lighting from the covered patio out back. The kitchen features a large island that faces the open living area, quartz countertops, a large pantry and stainless-steel appliances throughout. The spare bedroom downstairs is close to the front of the home and features a spacious bathroom. Heading upstairs you’ll find yourself in the open game room with an extra storage closet and large utility room attached. Bedroom 3 and 4 are also upstairs off the backside of the game room. Both rooms feature walk-in closets and share a spacious bathroom with storage space. The main bedroom, Bedroom 1, is also on the second story, towards the front of the game room. It features plenty of natural lighting, a spacious bathroom and a vast walk-in closet that is sure to impress. This home features full yard irrigation and sod, as well as our HOME IS CONNECTED base package which includes the Alexa Voice control, Front Doorbell, Front Door Deadbolt Lock, Home Hub, Light Switch, and Thermostat.


Listings courtesy of ACTRIS MLS as distributed by MLS GRID, based on information submitted to the MLS GRID as of {{last updated}}.. All data is obtained from various sources and may not have been verified by broker or MLS GRID. Supplied Open House Information is subject to change without notice. All information should be independently reviewed and verified for accuracy. Properties may or may not be listed by the office/agent presenting the information. The Digital Millennium Copyright Act of 1998, 17 U.S.C. § 512 (the “DMCA”) provides recourse for copyright owners who believe that material appearing on the Internet infringes their rights under U.S. copyright law. If you believe in good faith that any content or material made available in connection with our website or services infringes your copyright, you (or your agent) may send us a notice requesting that the content or material be removed, or access to it blocked. Notices must be sent in writing by email to DMCAnotice@MLSGrid.com. The DMCA requires that your notice of alleged copyright infringement include the following information: (1) description of the copyrighted work that is the subject of claimed infringement; (2) description of the alleged infringing content and information sufficient to permit us to locate the content; (3) contact information for you, including your address, telephone number and email address; (4) a statement by you that you have a good faith belief that the content in the manner complained of is not authorized by the copyright owner, or its agent, or by the operation of any law; (5) a statement by you, signed under penalty of perjury, that the information in the notification is accurate and that you have the authority to enforce the copyrights that are claimed to be infringed; and (6) a physical or electronic signature of the copyright owner or a person authorized to act on the copyright owner’s behalf. Failure to include all of the above information may result in the delay of the processing of your complaint.
Marble Falls Real Estate
The median home value in Marble Falls, TX is $247,300. This is higher than the county median home value of $184,100. The national median home value is $219,700. The average price of homes sold in Marble Falls, TX is $247,300. Approximately 40.69% of Marble Falls homes are owned, compared to 40.35% rented, while 18.97% are vacant. Marble Falls real estate listings include condos, townhomes, and single family homes for sale. Commercial properties are also available. If you see a property you’re interested in, contact a Marble Falls real estate agent to arrange a tour today!
Marble Falls, Texas has a population of 6,212. Marble Falls is more family-centric than the surrounding county with 26.31% of the households containing married families with children. The county average for households married with children is 25.15%.
The median household income in Marble Falls, Texas is $38,924. The median household income for the surrounding county is $57,173 compared to the national median of $57,652. The median age of people living in Marble Falls is 43.5 years.
Marble Falls Weather
The average high temperature in July is 94 degrees, with an average low temperature in January of 37.6 degrees. The average rainfall is approximately 33.1 inches per year, with 0 inches of snow per year.
