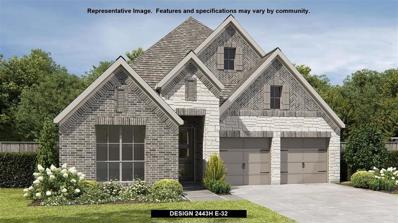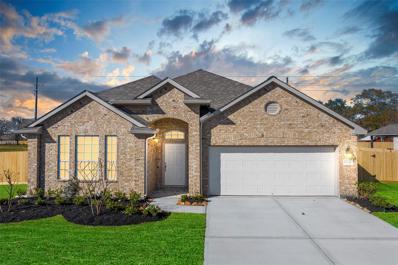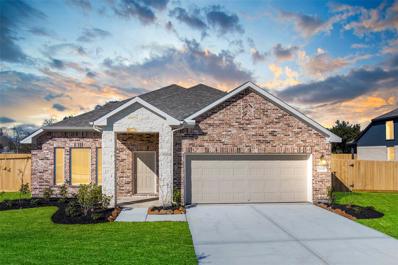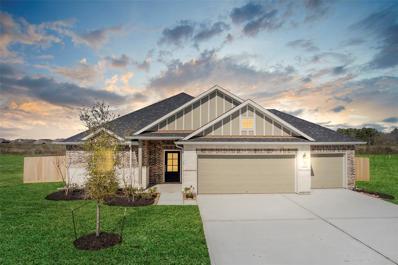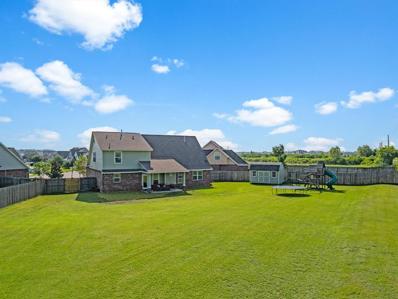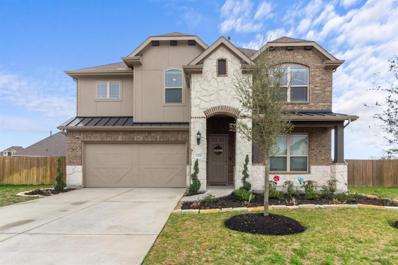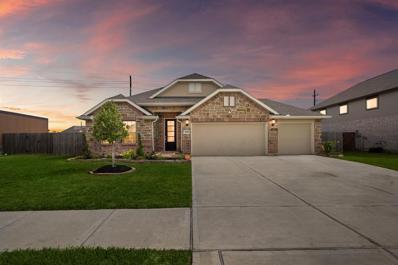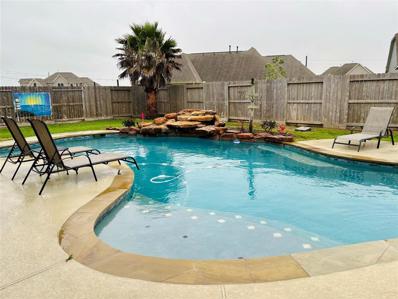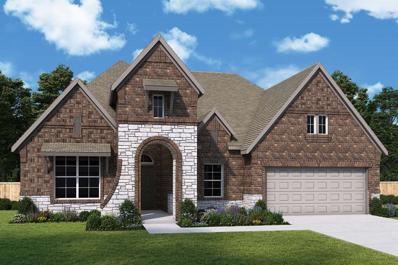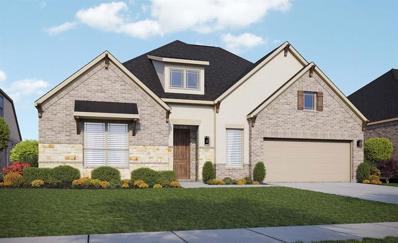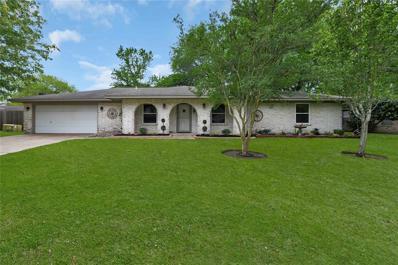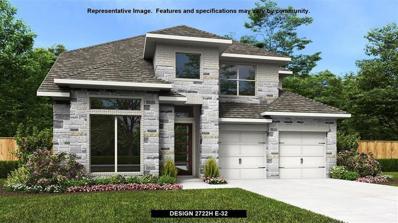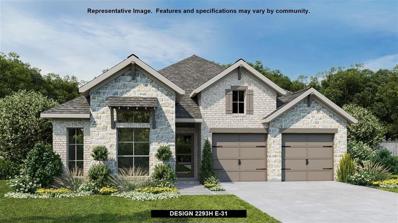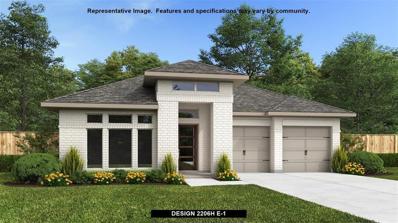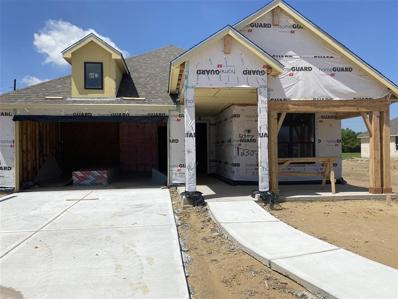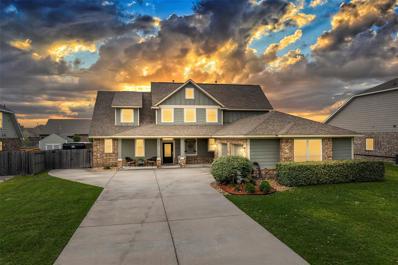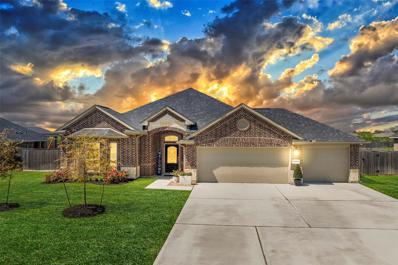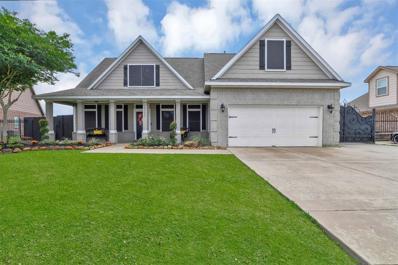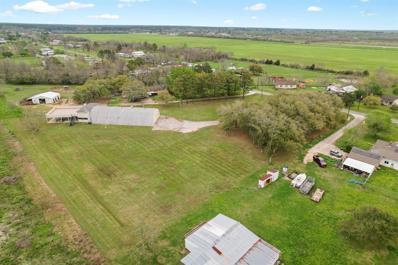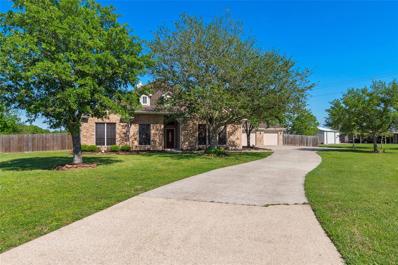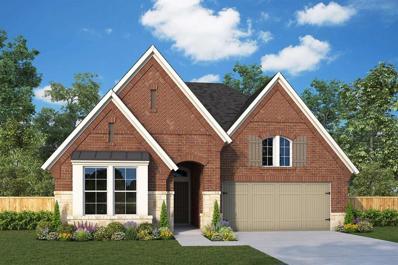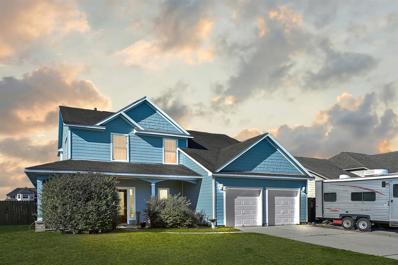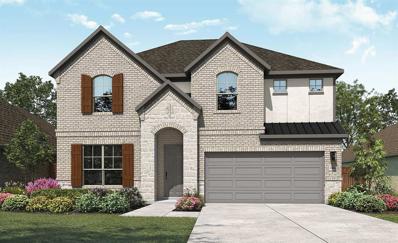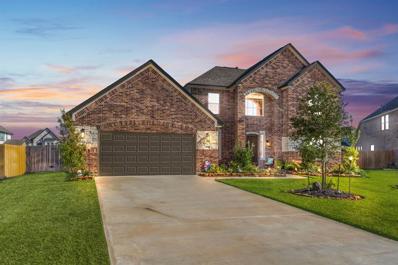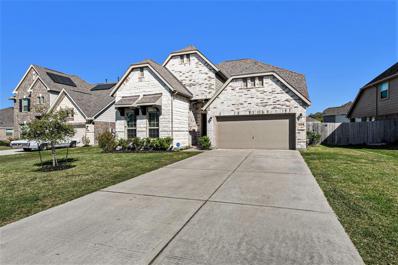Mont Belvieu TX Homes for Sale
- Type:
- Single Family
- Sq.Ft.:
- 2,443
- Status:
- NEW LISTING
- Beds:
- 4
- Year built:
- 2024
- Baths:
- 3.00
- MLS#:
- 81507525
- Subdivision:
- Riceland
ADDITIONAL INFORMATION
Welcoming entry features 12-foot ceiling. Open kitchen offers generous counter space, corner walk-in pantry and inviting island with built-in seating space. Dining area flows into open family room with a wood mantel fireplace and wall of windows. Game room with French doors just across from kitchen. Primary suite includes bedroom with wall of windows. Dual vanities, garden tub, separate glass-enclosed shower and two-walk in closets in primary bath. Guest suite includes full bath. Abundant closet space throughout. Extended covered backyard patio. Mud room off two-car garage.
- Type:
- Single Family
- Sq.Ft.:
- 1,931
- Status:
- NEW LISTING
- Beds:
- 3
- Lot size:
- 0.27 Acres
- Year built:
- 2024
- Baths:
- 2.00
- MLS#:
- 93052383
- Subdivision:
- Country Creek
ADDITIONAL INFORMATION
PLEASE SEE SAMPLE 3D VIRTUAL TOUR! Welcome home to this beautiful 1 Story, The Epsom Floor Plan, 3 Bedroom, 2 Bath, with a 2 Car Garage. This home has a spacious OPEN CONCEPT FLOOR PLAN with Study and Formal Dining Room that can be used as you wish. You will love the Kitchen with lots of cabinets with under the cabinet lighting, SS appliances, and even a USB outlet. COVERED PATIO with fenced backyard. COST AND ENERGY EFFICIENCY FEATURES: 16 Seer HVAC System, Honeywell Thermostat, Pex Hot & Cold Water Lines, Radiant Barrier, Rheem Gas Tankless Water Heater, and Vinyl Double Pane Low E Windows that open to the inside of the home for Cleaning. Quick commutes from Baytown, Dayton, Grand Parkway, I-10 & near a variety of local shopping, dining, & entertainment including Eagle Pointe Recreation Complex across the road. Barber Hill ISD!
- Type:
- Single Family
- Sq.Ft.:
- 2,070
- Status:
- NEW LISTING
- Beds:
- 4
- Lot size:
- 0.27 Acres
- Year built:
- 2024
- Baths:
- 2.00
- MLS#:
- 80822940
- Subdivision:
- Country Creek
ADDITIONAL INFORMATION
PLEASE SEE SAMPLE 3D VIRTUAL TOUR! Beautiful Aintree Floor Plan with 4 Bedrooms, 2 Baths, with a 2 Car Garage. This floor plan boasts a SPACIOUS OPEN CONCEPT FLOOR PLAN and HIGH CEILINGS with the Family Room, Kitchen, Breakfast Room, Study/Flex Room, and 4 Bedrooms with 2 full Baths. Vinyl Plank flooring in the living areas and Carpet in the bedrooms. You will love the Kitchen with lots of cabinets and granite countertops with under the cabinet lighting, black appliances, and even a USB outlet. Comes with PATIO and fenced backyard. COST AND ENERGY EFFICIENCY FEATURES: 16 Seer HVAC System, Honeywell Thermostat, Pex Hot & Cold Water Lines, Radiant Barrier, Rheem® Tankless Gas Water Heater and Vinyl Double Pane Low E Windows that open to the inside of the home for cleaning. Quick commutes from Baytown, Dayton, Grand Parkway, I-10 & near a variety of local shopping, dining, & entertainment including Eagle Pointe Recreation Complex across the road. Barber Hill ISD!
- Type:
- Single Family
- Sq.Ft.:
- 1,848
- Status:
- NEW LISTING
- Beds:
- 3
- Lot size:
- 0.23 Acres
- Year built:
- 2024
- Baths:
- 2.00
- MLS#:
- 55344329
- Subdivision:
- Champions Forest
ADDITIONAL INFORMATION
PLEASE SEE 3D VIRTUAL TOUR. 2.09 TAX RATE!!! Welcome home to this beautiful 1 Story, The Wetherby Floor Plan with 3/4 Bedrooms, 2 Baths, with a 3 CAR GARAGE. You will love the space in this open concept home from the large island kitchen with stainless steel appliances & lots of cabinets. This floor plan offers a flex space which can be a study, bedroom, game room, or even a formal dining room. You will love the Kitchen with lots of cabinets & granite countertops with under the cabinet lighting, SS appliances, & even a USB outlet. Fenced backyard. COST AND ENERGY EFFICIENCY FEATURES: 16 Seer HVAC System, Honeywell Wifi Programmable Thermostat, Pex Hot & Cold Water Lines, Radiant Barrier, and Vinyl Double Pane Low E Windows that open to the inside of the home for cleaning. Quick commutes from Baytown, Dayton, Grand Parkway, I-10 & near a variety of local shopping, dining, & entertainment. Neighborhood access to Eagle Pointe Recreation Complex. Barber Hill ISD!
- Type:
- Single Family
- Sq.Ft.:
- 2,380
- Status:
- NEW LISTING
- Beds:
- 4
- Lot size:
- 0.54 Acres
- Year built:
- 2013
- Baths:
- 2.10
- MLS#:
- 7905175
- Subdivision:
- Villages/Champions Gate Ph 01
ADDITIONAL INFORMATION
Just over 1/2 ACRE! This immaculately kept home sits on a very large lot. Endless possibilities with your own backyard retreat! Step inside to a beautiful 4/5 bedroom, 2.5 bath home that boasts pride of ownership. Large living area with a gas log fireplace that opens into the kitchen and breakfast area. Formal dining room sits just off the entry. Primary bedroom is located down with a view of the back yard. Primary bath has double sinks, large garden tub and separate shower. Wooden stairs leading up to 3 bedrooms and a full bath. Game room is large and can be a 5th bedroom if needed. Covered patio on back of home overlooks the spacious yard. Rare find in this highly acclaimed Barbers Hill School District. Great location north of I-10 and minutes from the school and the highly sought after Eagle Point Golf and Recreation Center. Call today!!!! You will not be disappointed!!!
- Type:
- Single Family
- Sq.Ft.:
- 2,820
- Status:
- NEW LISTING
- Beds:
- 4
- Lot size:
- 0.3 Acres
- Year built:
- 2021
- Baths:
- 3.00
- MLS#:
- 28925082
- Subdivision:
- St Augustine Mdws Sub Sec 1
ADDITIONAL INFORMATION
Welcome to Red Bloom Circle this amazing two story house has four bedrooms and three Full baths, this meticulously kept home is so functional with an additional bedroom downstairs offers the opportunity for guest space, nursery, or an office area. Upstairs you'll find the Extended game room perfect for a full sectional couch, with two additional bedrooms and one full bath makes it the perfect Kid retreat! The Lot this homes sits in is an oversized perfect for a pool. Conveniently located in a desirable neighborhood within Barbers Hill School district North, this home offers easy access to all the schools, parks, shopping, dining, and major transportation routes. Don't miss your opportunity â schedule your showing today!
- Type:
- Single Family
- Sq.Ft.:
- 2,393
- Status:
- Active
- Beds:
- 4
- Lot size:
- 0.27 Acres
- Year built:
- 2021
- Baths:
- 3.00
- MLS#:
- 92677603
- Subdivision:
- Lakes/Champions Estates
ADDITIONAL INFORMATION
Welcome to your dream home! This stunning 4-bedroom, 3-bathroom oasis boasts a 3-car garage and impeccable curb appeal, complete with a lush sprinkler system. Step inside to discover the elegance of wood flooring throughout, accentuated by high ceilings and recessed lighting. The open floor plan seamlessly connects the spacious living areas, anchored by a stylish island kitchen with gleaming stainless steel appliances and a large walk-in pantry. Meticulously maintained, this home offers a fenced backyard retreat with a covered patio, perfect for entertaining or enjoying peaceful evenings outdoors. With its perfect blend of comfort and sophistication, this residence is sure to exceed your expectations.
- Type:
- Single Family
- Sq.Ft.:
- 2,586
- Status:
- Active
- Beds:
- 5
- Lot size:
- 0.23 Acres
- Year built:
- 2016
- Baths:
- 3.00
- MLS#:
- 53677136
- Subdivision:
- Lakes/Champions Estates Ph 1 Sec
ADDITIONAL INFORMATION
Welcome to your dream home in the sought-after BHISD school district on the north side! This stunning 5-bedroom, 3-bathroom residence boasts high ceilings, fresh paint, and elegant crown molding throughout. Relax and entertain in style with your very own swimming pool, perfect for those hot summer days. With spacious rooms and tons of large storage closets, there's ample space for all your needs. Don't miss out on this rare opportunity to own a home that combines luxury, comfort, and convenience. Call your favorite realtor today!
- Type:
- Single Family
- Sq.Ft.:
- 3,145
- Status:
- Active
- Beds:
- 4
- Year built:
- 2024
- Baths:
- 3.00
- MLS#:
- 81197593
- Subdivision:
- Riceland
ADDITIONAL INFORMATION
One of a kind opportunity to own the model Milburn floorplan on a gorgeous park-facing corner homesite. Enjoy the elaborate kitchen with open view of the family room, dining, and spectacular backyard! You'll find a stunning layout with expansive cabinetry, oversized island and gas cooktop with built in oven and microwave. The spa like Owner's Retreat is the perfect place to start and end your busy day. Every detail, big and small, has been carefully curated by a professional David Weekley designer and these lovely finishes are sure to impress! Don't miss this opportunity! Guaranteed heating and cooling usage for three years with our Environments for Living program!
- Type:
- Single Family
- Sq.Ft.:
- 2,996
- Status:
- Active
- Beds:
- 4
- Year built:
- 2024
- Baths:
- 3.00
- MLS#:
- 83795400
- Subdivision:
- St. Augustine Meadows
ADDITIONAL INFORMATION
The Princeton is a very popular 2 story, 2,900 Sq Ft. home with a tandem 2 car garage. 4 bedroom 3 bath and extended Owner's Suite. Kitchen features built-in appliances and a chef's island that overlooks a huge family room. 42" Linen cabinets, 36" gas cooktop & granite countertops! Enjoy outdoor living with a covered patio! This home is a must see and will be ready for a August move in!
- Type:
- Single Family
- Sq.Ft.:
- 2,070
- Status:
- Active
- Beds:
- 4
- Lot size:
- 0.27 Acres
- Year built:
- 1980
- Baths:
- 2.10
- MLS#:
- 98342962
- Subdivision:
- Old River Country Sec 02
ADDITIONAL INFORMATION
This 4 bedroom home is move-in ready and just waiting for new owners. Recently updated on a nice lot inside the City limits of Mont Belvieu. Within walking distance to the neighborhood park
- Type:
- Single Family
- Sq.Ft.:
- 3,008
- Status:
- Active
- Beds:
- 5
- Year built:
- 2024
- Baths:
- 4.10
- MLS#:
- 5003936
- Subdivision:
- Riceland
ADDITIONAL INFORMATION
Home office with French doors set at two-story entry. Open kitchen offers deep walk-in pantry and generous island with built-in seating space. Dining area opens to two-story family room with a wood mantel fireplace and wall of windows. Primary suite with 10-foot ceiling. Dual vanities, garden tub, separate glass-enclosed shower and large walk-in closet in primary bath. A second bedroom is downstairs. A game room and secondary bedrooms are upstairs. Covered backyard patio. Mud room off two-car garage.
- Type:
- Single Family
- Sq.Ft.:
- 2,293
- Status:
- Active
- Beds:
- 4
- Year built:
- 2024
- Baths:
- 3.00
- MLS#:
- 96084815
- Subdivision:
- Riceland
ADDITIONAL INFORMATION
Home office with French doors off extended entry with 12-foot ceiling. Spacious family room with a wood mantel fireplace and wall of windows opens to kitchen and dining area. Kitchen offers walk-in pantry and generous island with built-in seating space. Private primary suite includes bedroom with wall of windows. Double doors lead to primary bath with dual vanities, corner garden tub, separate glass-enclosed shower and large walk-in closet. This open one-story design features a guest suite with full bath. Abundant closet space throughout. Extended covered backyard patio. Mud room off three-car garage.
- Type:
- Single Family
- Sq.Ft.:
- 2,206
- Status:
- Active
- Beds:
- 3
- Year built:
- 2024
- Baths:
- 2.00
- MLS#:
- 20303199
- Subdivision:
- Riceland
ADDITIONAL INFORMATION
Home office with French doors set at entry with 12-foot ceiling. Open island kitchen offers generous counter space and corner walk-in pantry. Dining area flows into open family room with a wood mantel fireplace and wall of windows. Spacious primary suite. Double doors lead to primary bath with dual vanities, corner garden tub, separate glass-enclosed shower and large walk-in closet. Abundant closet space and natural light throughout. Extended covered backyard patio. Mud room leads to two-car garage.
- Type:
- Single Family
- Sq.Ft.:
- 1,996
- Status:
- Active
- Beds:
- 4
- Year built:
- 2024
- Baths:
- 3.00
- MLS#:
- 48607526
- Subdivision:
- Riceland
ADDITIONAL INFORMATION
MLS# 48607526 - Built by Highland Homes - August completion! ~ The Kahlo has covered front porch that is a great place to relax and unwind. Check out this gorgeous, vaulted ceiling in the family room & dining room. The kitchen has built in stainless appliance, beautiful quartz counter tops & a large single basin sink. The primary bathroom features a freestanding tub with separate shower, dual sinks and a walk-in closet. 8-foot doors are throughout the home!!
- Type:
- Single Family
- Sq.Ft.:
- 2,574
- Status:
- Active
- Beds:
- 4
- Lot size:
- 0.24 Acres
- Year built:
- 2018
- Baths:
- 2.10
- MLS#:
- 38743634
- Subdivision:
- Lakes Of Champion Estates
ADDITIONAL INFORMATION
GREAT LOCATION! 2.00 TAX RATE! 10,237 SQ. FT. OVERSIZED LOT with ADDITIONAL PARKING behind the fence for your boat, etc. Beautiful 4 Bedroom, 2 1/2 Bath with attached 2 car garage. Coming through the front door, you feel the openness & great space from the Formal Dining Room to the spacious bedrooms including the primary suite. Open concept living at its finest as you enter the Family Room with Gas Log Fireplace open to the large Island Kitchen with big WALK-IN PANTRY & Breakfast Room. Also a half bath for guests. Upstairs you will find 3 secondary bedrooms & bath along with a tech loft for a study area. Donât miss the covered patio out back for entertaining family friends with fenced side yard for your fur babies. Quick commutes from Baytown, Dayton, Grand Parkway, I-10 & near a variety of local shopping, dining, & entertainment. Barber Hill ISD!
- Type:
- Single Family
- Sq.Ft.:
- 2,444
- Status:
- Active
- Beds:
- 4
- Lot size:
- 0.29 Acres
- Year built:
- 2021
- Baths:
- 2.10
- MLS#:
- 60791038
- Subdivision:
- Champions Forest
ADDITIONAL INFORMATION
See sample 3D Virtual tour! NO BACK NEIGHBORS!!! 2.00 TAX RATE!!! Big Lot!!! Beautiful 1 Story, The Gloster floor plan with 4 Bedrooms, 2 1/2 Baths, & 3 CAR GARAGE w/extended driveway. This home boasts a SPACIOUS OPEN CONCEPT FLOOR PLAN with the Family Room, Kitchen, Breakfast Room, and Dining Room. There are 4 bedrooms, Primary Bedroom w/Ensuite Bath, 3 Secondary Bedrooms, & Secondary Bath. You will love the Kitchen with lots of cabinets & quartz countertops with under the cabinet lighting, SS appliances, & even a USB outlet. Covered Patio & Fenced backyard. Sprinkler System in front. COST & ENERGY EFFICIENCY FEATURES: 16 Seer HVAC System, Honeywell Wifi Programmable Thermostat, Pex Hot & Cold Water Lines, & Vinyl Double Pane Low E Windows that open to the inside of the home for cleaning. Quick commutes from Baytown, Dayton, Grand Parkway, I-10 & near a variety of local shopping, dining, & entertainment. Neighborhood access to Eagle Pointe Recreation Complex. Barber Hill ISD!
- Type:
- Single Family
- Sq.Ft.:
- 2,401
- Status:
- Active
- Beds:
- 4
- Lot size:
- 0.31 Acres
- Year built:
- 2012
- Baths:
- 2.10
- MLS#:
- 74875172
- Subdivision:
- Colony At Mont Belvieu Sec 02
ADDITIONAL INFORMATION
Location! Location! Location! A rare find inside the City limits of Mont Belvieu. This 4 bedroom home sits in the heart of town with NO HOA or back door neighbors on a large fenced lot. Easy access to Barbers Hill Schools, shopping, restaurants, I-10 and the Grand Parkway makes this home a plus. Open floorplan that boasts a tall ceiling in the living room, fireplace, Granite countertops in the kitchen, study and spacious primary bed and bath downstairs. Up you will find additional bedrooms and game room/bedroom. Covered patio and plenty of backyard space. Concrete driveway with an iron Gate on side of home for extra parking.
- Type:
- Single Family
- Sq.Ft.:
- 3,087
- Status:
- Active
- Beds:
- 5
- Lot size:
- 2.52 Acres
- Year built:
- 1999
- Baths:
- 3.20
- MLS#:
- 62468123
- Subdivision:
- Laubach Sub
ADDITIONAL INFORMATION
BACK ON THE MARKET! Take advantage of another opportunity to own this property! The most unique property currently on the market in all of Chambers County! This "SILO" warehouse has a single family home built inside of it. The possibilities with this property are endless due to its size and location. The property features 2.52 acres, a HUGE deck that is perfect for entertainment, outdoor kitchen/bar, massive theatre/media room, and a covered back patio. This home provides ample room to store an RV, boat, construction equipment, multiple cars & trucks, and much more. Amazing opportunity for your business or the ultimate garage/entertainment/living quarters.
- Type:
- Single Family
- Sq.Ft.:
- 3,362
- Status:
- Active
- Beds:
- 4
- Lot size:
- 1.1 Acres
- Year built:
- 2003
- Baths:
- 2.20
- MLS#:
- 67417236
- Subdivision:
- Crown Colony Sec 03 Ph 01
ADDITIONAL INFORMATION
Welcome to your dream home in Mont Belvieu, Texas! Nestled on over 1 acre lot, this stunning property offers the perfect blend of comfort and convenience. As you enter, you'll be greeted by an abundance of natural light and elegant finishes throughout. Entertainment abounds in this home, with a dedicated game room, media room, pool, and spa provides endless possibilities for fun and relaxation. Additionally, the office space offers a quiet retreat for work or study, ensuring productivity and focus. Retreat to the primary bedroom with ensuite bathroom with a soaking tub, separate shower, and large walk-in closet. Three additional bedrooms provide plenty of space for family members or guests, each offering comfort and privacy. The large backyard also includes two sheds, providing ample storage space for all of your outdoor essentials to include a RV/Boat pad on the side of the 3-car garage. Schedule your showing today!
- Type:
- Single Family
- Sq.Ft.:
- 2,609
- Status:
- Active
- Beds:
- 4
- Year built:
- 2024
- Baths:
- 3.00
- MLS#:
- 74965129
- Subdivision:
- Riceland
ADDITIONAL INFORMATION
Incredible opportunity to own a brand new David Weekley Home in Riceland! This model floorplan boasts 4 bedrooms and 3 full baths, as well as a beautiful study. Showcasing a stunning line up of interior design finishes, the open concept kitchen, family, and dining offers endless entertaining possibilities. And, the oversized 2-car garage has the perfect spot for your new golf cart. This lovely homesite offers easy access in and out of the community and does not have another neighbor behind! Schedule your appointment to tour this home today and learn all about the David Weekley difference! Guaranteed heating and cooling usage for three years with our Environments for Living Program. And, don't forget to ask about our conditioned attics.
- Type:
- Single Family
- Sq.Ft.:
- 2,717
- Status:
- Active
- Beds:
- 3
- Lot size:
- 0.21 Acres
- Year built:
- 2007
- Baths:
- 2.10
- MLS#:
- 83351749
- Subdivision:
- Eagle Point Estate
ADDITIONAL INFORMATION
This charming 3-bedroom, 2.5-bathroom home in Mont Belvieu offers a peaceful retreat with no HOA fees. Located in the desirable Barbers Hill ISD, this property boasts a spacious layout, neutral paint, and plenty of natural light. The backyard features an above-ground pool, covered patio, and Tough Shed for all your storage needs. Also, the pool has a brand new liner and wall! This perfect location has walking trails leading to the nearby recreation center, golf course, and wave pool, outdoor adventures are just steps away. The extended driveway provides ample parking, perfect for accommodating a camper or boat. Don't miss out on this well-maintained gem - schedule your showing today at 11827 Eagle Ridge.
- Type:
- Single Family
- Sq.Ft.:
- 2,672
- Status:
- Active
- Beds:
- 4
- Year built:
- 2024
- Baths:
- 3.00
- MLS#:
- 27804017
- Subdivision:
- St. Augustine Meadows
ADDITIONAL INFORMATION
Come Home to St. Augustine Meadows in Mont Belvieu!! This Extraordinary Magnolia Floor Plan is a 2,667 sq ft. 2-Story, 4 bedrooms, 3 Baths, Game Room with 2-Car Garage. This Open Concept home has an Impressive Entry with Soaring Ceilings, Gorgeous Kitchen with Chef's Island, Granite Countertops & Plenty of Cabinet Space. The Primary Bath has an Oversized Tub, Walk-in Shower, Double Sinks & a Massive Walk-in Closet. Enjoy the Outdoors featuring a Stunning Covered Patio, Full Sprinkler System & Landscape Package. Eagle Pointe Golf Club & Recreation Complex is Located 2 miles from the Community. Home will be ready for move-in July 2024!
- Type:
- Single Family
- Sq.Ft.:
- 2,415
- Status:
- Active
- Beds:
- 4
- Lot size:
- 0.21 Acres
- Year built:
- 2021
- Baths:
- 3.10
- MLS#:
- 66072622
- Subdivision:
- St Augustine Mdws Sub Sec One
ADDITIONAL INFORMATION
This stunning home by a custom builder, situated on a cul-de-sac, is the perfect blend of modern & warmth. The open concept living space with high ceilings & beautifully adorned electric fireplace connect to the kitchen & dining area to create the entertainers dream space. The chef's kitchen has an over-sized island, spacious walk-in pantry, gas cooktop, soft close cabinetry, under-cabinet lighting, quartz counters & an abundance of countertop & cabinet space. The ample primary suite has a luxurious spa-like ensuite bathroom with dual sinks, sleek soaking tub, large walk-in shower & huge walk-in closet. Upstairs, you will find a landing/game room & 2 bedrooms with ensuite bathrooms & large walk-in closets. Enjoy your evenings on the outdoor covered patio next to your gorgeous custom built pool complete with water features, bridge, lounge pad, & hot tub or enjoy the beauty of the iridescent tile and crystalline pebble finish in the sunlight with your morning coffee.
- Type:
- Single Family
- Sq.Ft.:
- 2,675
- Status:
- Active
- Beds:
- 4
- Lot size:
- 0.2 Acres
- Year built:
- 2020
- Baths:
- 3.00
- MLS#:
- 58814839
- Subdivision:
- Villages/Champions Gates Sec
ADDITIONAL INFORMATION
Stunning 1.5 story home, 4 bedrooms and 3 full baths built by K. Hovnanian in December 2020. Perfect floor plan with 3 bedrooms downstairs, open-concept kitchen, living, and breakfast area. The oversized primary bedroom has access to the large covered patio and plenty of space in the primary bath with a soaking tub, separate shower, and walk-in closet. Upstairs has a huge game room, full bathroom, and another bedroom. This home is located in acclaimed Barbers Hill ISD! Come see this beautiful home today!
| Copyright © 2024, Houston Realtors Information Service, Inc. All information provided is deemed reliable but is not guaranteed and should be independently verified. IDX information is provided exclusively for consumers' personal, non-commercial use, that it may not be used for any purpose other than to identify prospective properties consumers may be interested in purchasing. |
Mont Belvieu Real Estate
The median home value in Mont Belvieu, TX is $296,800. This is higher than the county median home value of $231,300. The national median home value is $219,700. The average price of homes sold in Mont Belvieu, TX is $296,800. Approximately 67.08% of Mont Belvieu homes are owned, compared to 23.74% rented, while 9.19% are vacant. Mont Belvieu real estate listings include condos, townhomes, and single family homes for sale. Commercial properties are also available. If you see a property you’re interested in, contact a Mont Belvieu real estate agent to arrange a tour today!
Mont Belvieu, Texas has a population of 5,206. Mont Belvieu is less family-centric than the surrounding county with 27.09% of the households containing married families with children. The county average for households married with children is 43.07%.
The median household income in Mont Belvieu, Texas is $94,375. The median household income for the surrounding county is $74,368 compared to the national median of $57,652. The median age of people living in Mont Belvieu is 37.9 years.
Mont Belvieu Weather
The average high temperature in July is 91.4 degrees, with an average low temperature in January of 42.6 degrees. The average rainfall is approximately 54.7 inches per year, with 0 inches of snow per year.
