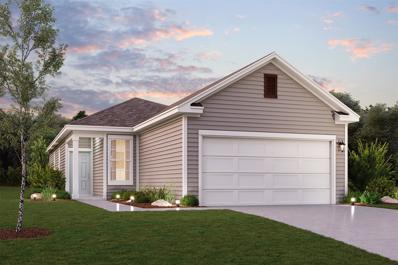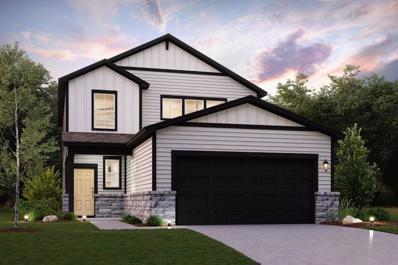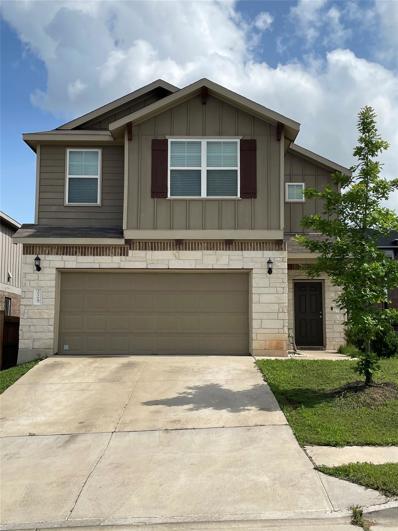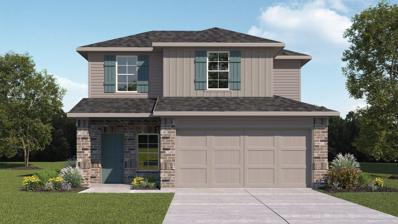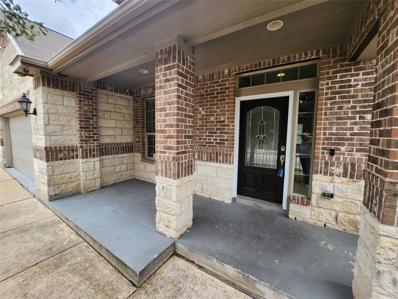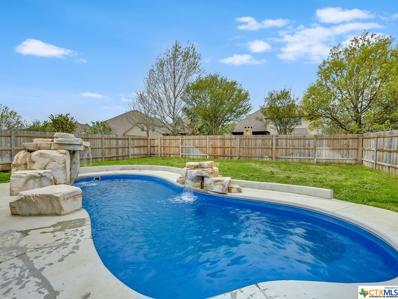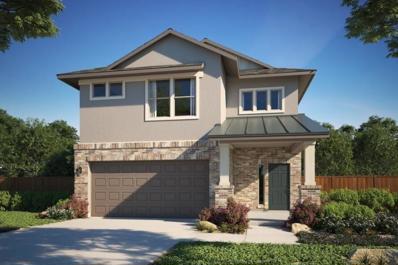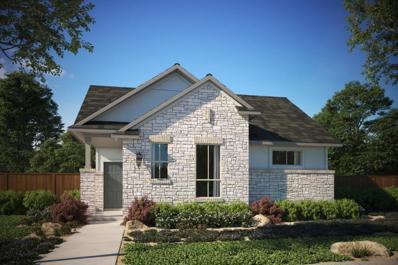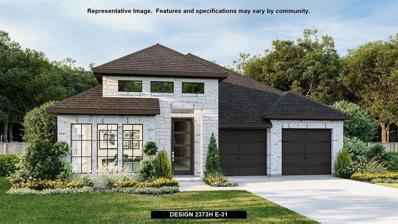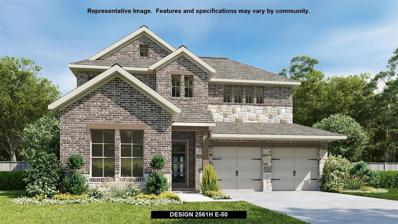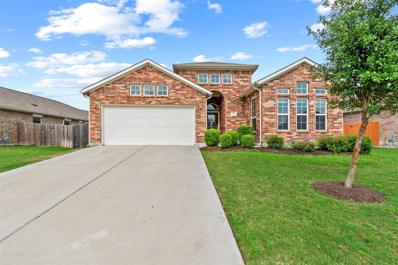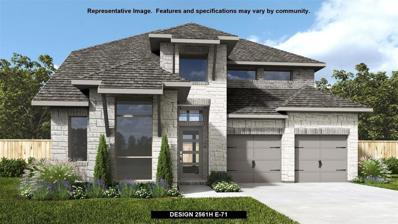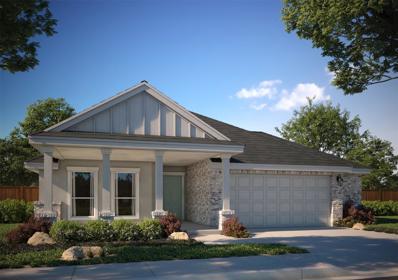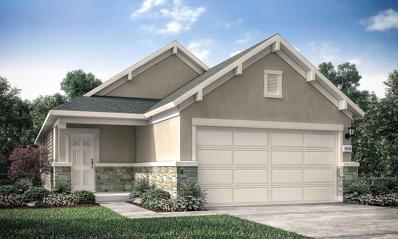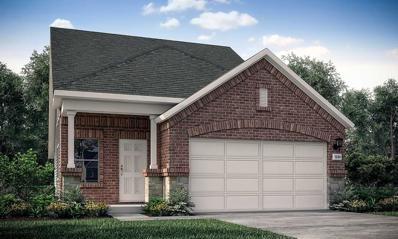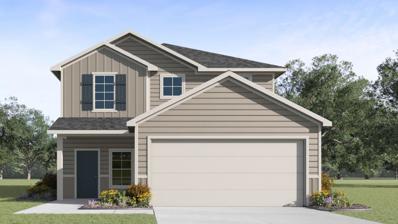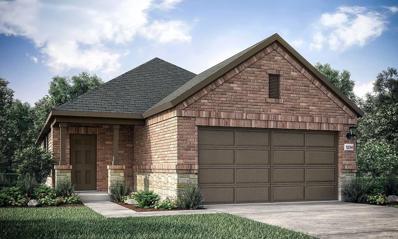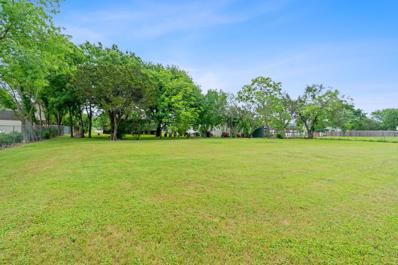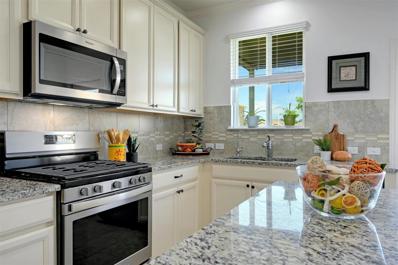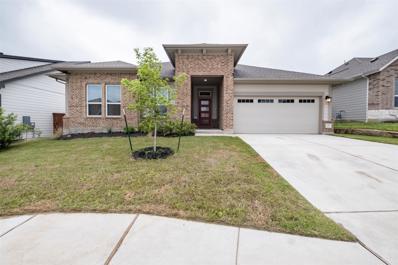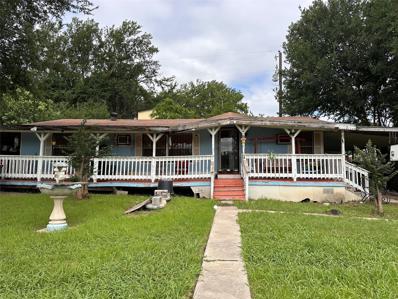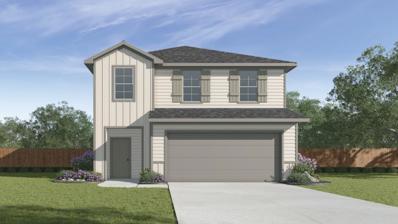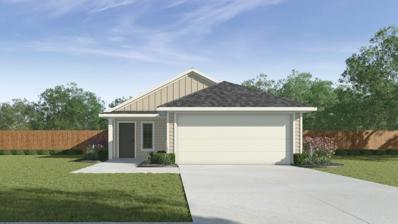Buda TX Homes for Sale
$303,990
10613 Ridan Way Buda, TX 78610
- Type:
- Single Family
- Sq.Ft.:
- 1,531
- Status:
- NEW LISTING
- Beds:
- 4
- Lot size:
- 0.11 Acres
- Year built:
- 2024
- Baths:
- 2.00
- MLS#:
- 9166100
- Subdivision:
- Stallion Run
ADDITIONAL INFORMATION
The Fresno plan offers spatial versatility, comfort and charm! Enter from the covered front porch and you're greeted by an open-concept kitchen, dining area and great room. The kitchen comes complete with a center island, pantry and conveniently located laundry room. Enter through the garage, and you'll find three bedrooms toward the front of the home–any could easily serve as a study, home gym or craft room (you decide). The primary bedroom is tucked away toward the back of the home, just off the great room, providing for a private retreat; the primary bath features a spacious walk-in closet, walk-in shower, linen closet, and private water closet. No matter how you use this space, you'll find the Fresno is a fantastic plan designed to fit many lifestyles. Additional home highlights and upgrades: 42" gray cabinets, white quartz countertops, white subway backsplash Stainless-steel appliance package with gas range Extended vinyl plank flooring in common areas Additional recessed lighting at great room Upgraded to include walk-in shower ilo of tub in primary bath 10x10 uncovered patio Landscape package Exceptional included features, such as our Century Home Connect® smart home package and more! Note: Construction on this home may not yet be complete. See sales associate for details.
$374,165
6703 Smarty Jones Ln Buda, TX 78610
- Type:
- Single Family
- Sq.Ft.:
- 1,567
- Status:
- NEW LISTING
- Beds:
- 4
- Lot size:
- 0.12 Acres
- Year built:
- 2024
- Baths:
- 3.00
- MLS#:
- 7759846
- Subdivision:
- Stallion Run
ADDITIONAL INFORMATION
As you walk through the front door of the elegant Paige at The Glen at Stallion Run, you'll be dazzled by an open-concept layout, designed to meet your daily living and entertaining needs. The long foyer leads to a wide-open great room, a casual dining area and a well-appointed kitchenboasting a generous center island and a walk-in pantry. You'll also appreciate the versatile main-floor study, a covered patio and a convenient laundry room. Nestled in the back of the main level, you'll find a luxurious owner's suite-featuring a roomy walk-in closet and a private bath with dual vanities, a relaxing tub and a walk-in shower. On the second level, there are two ample secondary bedrooms-each with a walk-in closet-plus a hall bathroom. Paige elevation C. Additional home highlights and upgrades: 42" white cabinets, white quartz countertops, catch fawn matte subway backsplash
$375,000
225 Satsuma Dr Buda, TX 78610
- Type:
- Single Family
- Sq.Ft.:
- 1,621
- Status:
- NEW LISTING
- Beds:
- 3
- Lot size:
- 0.11 Acres
- Year built:
- 2019
- Baths:
- 3.00
- MLS#:
- 1396898
- Subdivision:
- Sunfield Ph Two Sec Eleven
ADDITIONAL INFORMATION
Welcome to your dream home in the highly sought-after Sunfield community! This beautifully crafted 2-story residence offers a perfect blend of comfort, style, and convenience. Featuring 3 spacious bedrooms, 2.5 bathrooms, and a versatile flex room, this home is designed to cater to a variety of lifestyles. Home Features: Spacious Living Areas: Enjoy an open floor plan that seamlessly connects the living room, dining area, and kitchen, perfect for entertaining and gatherings. Modern Kitchen: Equipped with stainless steel appliances, ample counter space, and storage, making meal preparation a breeze. Flex Room: Adapt this extra space into a home office, workout room, or playroom to suit your needs. Comfortable Bedrooms: Three well-appointed bedrooms, including a serene master suite with a private bathroom and a large walk-in closet. Outdoor Living: A cozy backyard offers a private space for relaxation and outdoor activities. Community Amenities: Lazy River: Dive into leisure with Sunfield’s exclusive lazy river, perfect for relaxing weekends. Splash Pad: A hit with the kids, providing endless fun and a safe play environment. More to Explore: The community also boasts walking trails, green spaces, and a clubhouse that enhance your living experience. Location: Nestled in a prime location, this home is just minutes away from local shopping centers, dining, and entertainment options. The convenience of having everything close by makes everyday living stress-free and enjoyable. Whether you’re looking for a vibrant community atmosphere or a peaceful retreat from the hustle and bustle, this home in Sunfield offers it all. Don’t miss the opportunity to own this stunning property that combines modern amenities with a warm, inviting ambiance. Schedule your visit today and step into the life you’ve always wanted!
- Type:
- Single Family
- Sq.Ft.:
- 1,846
- Status:
- NEW LISTING
- Beds:
- 3
- Lot size:
- 0.11 Acres
- Year built:
- 2024
- Baths:
- 3.00
- MLS#:
- 1463699
- Subdivision:
- Durango
ADDITIONAL INFORMATION
UNDER CONSTRUCTION - EST COMPLETION IN SEPTEMBER 2024. Photos are representative of plan and may vary as built. The Florence is a two-story floorplan offering 1,846 square feet, 3-bedrooms, and 2.5-bathrooms. Walk into the long foyer straight into the spacious overlooking the dining area and the family room. The kitchen features granite countertops, stainless steel appliances, recessed lighting and a kitchen island. The main bedroom, bedroom 1, is located off the dining room and features a large walk in shower and huge walk in closet. Upstairs you will find the secondary bedrooms, and a large game room. The Florence also features a covered patio, and full sod and irrigation. This home includes our HOME IS CONNECTED base package which includes the Alexa Voice control, Front Door Bell, Front Door Deadbolt Lock, Home Hub, Light Switch, and Thermostat. Images are representative of plan and may vary as built.
$399,000
249 Sandstone Trl Buda, TX 78610
- Type:
- Single Family
- Sq.Ft.:
- 3,000
- Status:
- NEW LISTING
- Beds:
- 5
- Lot size:
- 0.18 Acres
- Year built:
- 2009
- Baths:
- 3.00
- MLS#:
- 9774571
- Subdivision:
- Stonefield Sec One
ADDITIONAL INFORMATION
Recently remodeled 5-bed/2-living/2-dining home in prime location! Enjoy a spacious open floor plan with downstairs master suite and office if you like. Features include gas fireplace, granite countertops, extended patio, and large utility room. Outside, find extended driveway/sidewalks, covered front and back patios , sprinkler system, gutters and storage shed. Convenient to South Austin dinning and shopping. Plus, enjoy neighborhood perks like a junior-Olympic pool, playground, 14 Acres of parkland, trails, lake, and dog park at the end of the street. This is a Must see!
- Type:
- Single Family
- Sq.Ft.:
- 3,092
- Status:
- NEW LISTING
- Beds:
- 5
- Lot size:
- 0.16 Acres
- Year built:
- 2013
- Baths:
- 3.00
- MLS#:
- 542093
ADDITIONAL INFORMATION
Open floorplan with high ceilings and abundance of natural lighting. Oversized master downstairs with soaking tub, separate shower, dual vanities and walk in closet. Open island kitchen with stainless appliances and gas cooktop. Bonus room downstairs could be used as office or formal dining room. Owners remodeled upstairs to add additional bedrooms or flex rooms with a 2nd living area as well. Inground pool with two waterfalls and rock features to cool off in the Texas heat! Large covered patio in back. This home is a must see!!
$373,999
192 Jackman Dr Buda, TX 78610
- Type:
- Single Family
- Sq.Ft.:
- 2,253
- Status:
- NEW LISTING
- Beds:
- 4
- Lot size:
- 0.11 Acres
- Year built:
- 2024
- Baths:
- 3.00
- MLS#:
- 3639031
- Subdivision:
- Porter Country
ADDITIONAL INFORMATION
Welcome to Porter Country, a brand-new community located in Buda, Texas East side of 35th and North of Shadow Creek! With a seamless flow between its spacious communal areas, this two-story, 4-bedroom, 2.5-bathroom floor plan has an open-concept design and a welcoming atmosphere. Ideal for families or roommates, the Harmony offers plentiful storage, a half-bath, generously sized secondary bedrooms, an upstairs game room, and an exceptional kitchen. Notable for ample counter and cabinet space, and direct entry from the two-car garage, this kitchen makes entertaining or everyday meal preparation effortless. The Owner’s Suite has an expansive walk-in closet and bath for secluded relaxation in this otherwise socially oriented layout. Your buyer can make this home custom to their wants and needs. The amenity center will cover 2 acres plus a 3-acre park with trails, grills, and more!
- Type:
- Single Family
- Sq.Ft.:
- 1,532
- Status:
- NEW LISTING
- Beds:
- 3
- Lot size:
- 0.11 Acres
- Year built:
- 2024
- Baths:
- 2.00
- MLS#:
- 8543946
- Subdivision:
- Porter Country
ADDITIONAL INFORMATION
This inviting, open home comes complete with upgrades throughout and tons of storage! You will find a spacious open living room upon entry and continue into a welcoming and open kitchen and dining space with luxury Revwood flooring throughout. The kitchen features 42” White cabinets, white quartz countertops, offset with a gray subway tile backsplash. The owner’s suite features a large walk-in closet and oversized walk-in shower. With an extended front porch and covered patio perfect for entertaining. Community features include 2- acre amenity park with over 70 acres of park throughout the community.
$656,900
292 Charles Marvin Dr Buda, TX 78610
- Type:
- Single Family
- Sq.Ft.:
- 2,373
- Status:
- NEW LISTING
- Beds:
- 4
- Lot size:
- 0.16 Acres
- Year built:
- 2024
- Baths:
- 3.00
- MLS#:
- 1236064
- Subdivision:
- Carpenter Hill
ADDITIONAL INFORMATION
Home office with French doors set at entry with 12-foot ceiling. Open kitchen offers generous counter space, corner walk-in pantry and island with built-in seating space. Dining area flows into open family room with wall of windows. Primary suite includes dual vanities, garden tub, separate glass-enclosed shower and two large walk-in closets in primary bath. A guest suite with private bath adds to this four-bedroom home. Extended covered backyard patio and 7-zone sprinkler system. Mud room with bonus closet off two-car garage.
$689,900
155 Groundhog Dr Buda, TX 78610
- Type:
- Single Family
- Sq.Ft.:
- 2,561
- Status:
- NEW LISTING
- Beds:
- 4
- Lot size:
- 0.16 Acres
- Year built:
- 2024
- Baths:
- 3.00
- MLS#:
- 4177552
- Subdivision:
- Carpenter Hill
ADDITIONAL INFORMATION
Home office with French doors set at two-story entry. Two-story family room with wall of windows opens to kitchen and dining area. Kitchen hosts inviting island with built-in seating space. First-floor primary suite includes dual vanities, garden tub, separate glass-enclosed shower and large walk-in closet in primary bath. A second bedroom is downstairs. Two secondary bedrooms and a game room are upstairs. Extended covered backyard patio and 7-zone sprinkler system. Two-car garage.
$410,000
152 Joseph Dr Buda, TX 78610
- Type:
- Single Family
- Sq.Ft.:
- 1,797
- Status:
- NEW LISTING
- Beds:
- 3
- Lot size:
- 0.2 Acres
- Year built:
- 2016
- Baths:
- 2.00
- MLS#:
- 7440945
- Subdivision:
- Sunfield Ph Two Sec Four
ADDITIONAL INFORMATION
Welcome to 152 Joseph Dr, a stunning open-plan living space with high ceilings, engineered hardwood floors & updated light fixtures : The gorgeous entertainer kitchen features granite countertops, tile backsplash & stainless steel gas appliances + fridge :: Primary bedroom suite boasts excellent natural light & ensuite featuring; dual showerhead tile shower, double sink vanity, and sizable walk-in wardrobe:: Exterior covered patio opens to a huge fenced backyard, perfect for kids & pets! Located in the desirable Sunfield neighborhood. Amenities include a lazy river, a kid's activity center, miles of walking trails, a game fishing pond, and more :: Sunfield is conveniently located between Austin and Kyle, just minutes away from Interstate 35. You will enjoy an easy commute, convenient access to great shopping, fantastic dining, and many entertainment options. Move in ready! ::
$705,900
397 Cyrus Milton Dr Buda, TX 78610
- Type:
- Single Family
- Sq.Ft.:
- 2,561
- Status:
- NEW LISTING
- Beds:
- 4
- Lot size:
- 0.16 Acres
- Year built:
- 2024
- Baths:
- 3.00
- MLS#:
- 7073001
- Subdivision:
- Carpenter Hill
ADDITIONAL INFORMATION
Home office with French doors set at two-story entry. Two-story family room with wall of windows opens to kitchen and dining area. Kitchen hosts inviting island with built-in seating space. First-floor primary suite includes dual vanities, garden tub, separate glass-enclosed shower and large walk-in closet in primary bath. A second bedroom is downstairs. Two secondary bedrooms and a game room are upstairs. Extended covered backyard patio and 6-zone sprinkler system. Two-car garage.
$356,999
5851 Marsh Ln Buda, TX 78610
- Type:
- Single Family
- Sq.Ft.:
- 1,693
- Status:
- NEW LISTING
- Beds:
- 4
- Lot size:
- 0.14 Acres
- Year built:
- 2024
- Baths:
- 2.00
- MLS#:
- 8077988
- Subdivision:
- Porter Country
ADDITIONAL INFORMATION
Welcome to Porter Country, a brand new community located in Buda, Texas East side of 35th and North of Shadow Creek! This 4-bedroom, 2 bathroom single story home has a wide open concept with tons of room for family and entertaining! This is the perfect home for any stage of life, and the buyer can make it custom to their wants and needs! Amenity center will cover 2 acres plus a 3 acre park with trails, grills, and more!
$353,220
796 Papaya Dr Buda, TX 78610
- Type:
- Single Family
- Sq.Ft.:
- 1,514
- Status:
- NEW LISTING
- Beds:
- 3
- Lot size:
- 0.11 Acres
- Year built:
- 2024
- Baths:
- 2.00
- MLS#:
- 1236320
- Subdivision:
- Sunfield
ADDITIONAL INFORMATION
MLS#1236320 REPRESENTATIVE PHOTOS ADDED. June Completion! The Allegro at Sunfield presents a delightful single-level residence comprising three bedrooms, two baths, and an open concept layout. The contemporary island kitchen seamlessly connects to the dining area and great room, ideal for entertaining loved ones. Tucked away at the rear of the home is the private owner’s suite, complete with a walk-in closet and a bath boasting dual vanities and a walk-in shower. Two secondary bedrooms are divided by a full bath. Additionally, a spacious laundry room and coat closet are conveniently situated upon entry from the two-car garage. Design Highlights include: Signature Canvas Concerto Collection.
$383,270
955 Papaya Dr Buda, TX 78610
- Type:
- Single Family
- Sq.Ft.:
- 1,921
- Status:
- NEW LISTING
- Beds:
- 3
- Lot size:
- 0.11 Acres
- Year built:
- 2024
- Baths:
- 3.00
- MLS#:
- 6788485
- Subdivision:
- Sunfield
ADDITIONAL INFORMATION
MLS# 6788485 REPRESENTATIVE PHOTOS ADDED. July Completion! The sought-after Harmony floor plan at Sunfield presents exceptional value, comfort, and convenience tailored to your needs. This new home design stands out among Austin's finest offerings. With three bedrooms spread across two stories, Harmony provides ample space for guests or family. The dining room, accessible from both the foyer and kitchen, sets an elegant scene for gatherings. Adjacent is the inviting great room, perfect for unwinding. The kitchen boasts quality finishes, featuring sleek appliances such as a range, microwave, and dishwasher.
- Type:
- Single Family
- Sq.Ft.:
- 2,460
- Status:
- NEW LISTING
- Beds:
- 4
- Lot size:
- 0.11 Acres
- Year built:
- 2024
- Baths:
- 4.00
- MLS#:
- 9536018
- Subdivision:
- Durango
ADDITIONAL INFORMATION
UNDER CONSTRUCTION - EST COMPLETION IN SEPTEMBER 2024. Photos are representative of plan and may vary as built. The Nicole is a two-story home that offers 2,460 square feet of living space, 4 bedrooms, 3 bathrooms and a game room. As you walk into the home you will find yourself in a spacious foyer that faces the stairs. As you walk by the stairs, you’ll enter the open family room, kitchen and dining room, all filled with natural lighting from the covered patio out back. The kitchen features a large island that faces the open living area, granite countertops, a large pantry and stainless-steel appliances throughout. The spare bedroom downstairs is close to the front of the home and features a spacious bathroom. Heading upstairs you’ll find yourself in the open game room with an extra storage closet and large utility room attached. Bedroom 3 and 4 are also upstairs off the backside of the game room. Both rooms feature walk-in closets and share a spacious bathroom with storage space. The main bedroom, Bedroom 1, is also on the second story, towards the front of the game room. It features plenty of natural lighting, a spacious bathroom and a vast walk-in closet that is sure to impress. This home features full yard irrigation and sod, as well as our HOME IS CONNECTED base package which includes the Alexa Voice control, Front Doorbell, Front Door Deadbolt Lock, Home Hub, Light Switch, and Thermostat. Images are representative of plan and may vary as built.
$354,795
858 Papaya Dr Buda, TX 78610
- Type:
- Single Family
- Sq.Ft.:
- 1,514
- Status:
- NEW LISTING
- Beds:
- 3
- Lot size:
- 0.11 Acres
- Year built:
- 2024
- Baths:
- 2.00
- MLS#:
- 9473865
- Subdivision:
- Sunfield
ADDITIONAL INFORMATION
MLS#9473865 . June Completion. The Allegro floor plan at Sunfield is meticulously crafted to accommodate you, your family, and guests with ease. With three bedrooms, this home boasts uncluttered, spacious living areas filled with airiness. The secret lies in its split layout, optimizing every square foot to its fullest potential. Additionally, being a single-story design, all rooms are conveniently situated on the same level. Positioned at the back of the home for privacy, the owner's suite becomes a nightly sanctuary to anticipate with delight. Design highlights include: Classic Canvas~ Symphony Collection.
- Type:
- Single Family
- Sq.Ft.:
- 1,600
- Status:
- NEW LISTING
- Beds:
- 4
- Lot size:
- 0.11 Acres
- Year built:
- 2024
- Baths:
- 2.00
- MLS#:
- 3521408
- Subdivision:
- Durango
ADDITIONAL INFORMATION
UNDER CONSTRUCTION - EST COMPLETION IN SEPTEMBER 2024. Photos are representative of plan and may vary as built. The Taylor is a single-story home that offers 1,600 square feet of living space across 4 bedrooms and 2 bathrooms. As you enter the home, you'll find the open-concept kitchen and living room to your left. The kitchen features granite countertops, stainless steel appliances and a spacious walk-in pantry. Bedroom 1 is located near the back of the home and features a spacious bathroom with a large walk-in closet. The other bedrooms and secondary bathroom sit closer to the front of the home. This home features full yard irrigation and sod, as well as our HOME IS CONNECTED base package which includes the Alexa Voice control, Front Doorbell, Front Door Deadbolt Lock, Home Hub, Light Switch, and Thermostat.
$599,999
213 Millington Ln Buda, TX 78610
- Type:
- Single Family
- Sq.Ft.:
- 2,202
- Status:
- NEW LISTING
- Beds:
- 4
- Lot size:
- 0.69 Acres
- Year built:
- 1997
- Baths:
- 2.00
- MLS#:
- 3847022
- Subdivision:
- Huntington Estates
ADDITIONAL INFORMATION
Welcome to your dream home! This spacious property features 4 bedrooms and 2 full bathrooms, including a cozy fireplace for those chilly evenings. With 2,202 square feet of living space and a huge backyard, there's plenty of room for everyone to enjoy. Whether you're entertaining guests or relaxing with family, this home offers comfort and versatility. Don't miss out on this wonderful opportunity to make this house your own!
$339,500
286 Firethorn Dr Buda, TX 78610
- Type:
- Single Family
- Sq.Ft.:
- 1,465
- Status:
- NEW LISTING
- Beds:
- 3
- Lot size:
- 0.13 Acres
- Year built:
- 2019
- Baths:
- 2.00
- MLS#:
- 6100025
- Subdivision:
- Sunfield
ADDITIONAL INFORMATION
Discover a home where comfort meets convenience in the Sunfield Community of Buda, just a stone's throw from Austin's vibrant city life. This 1,465 sq ft single-story haven boasts high tray ceilings, enhancing the spacious feel in the welcoming living area and the large primary bedroom with its ample walk-in closet. In the heart of the house, the kitchen shines with stainless steel appliances, granite countertops, and an inviting island, perfect for culinary adventures and shared moments. Retreat to the primary suite's bathroom, offering a dual-sink vanity, a garden tub for unwinding soaks, and a separate shower for a touch of daily luxury. Step outside to a covered patio overlooking a verdant backyard, an ideal setting for entertainment or relaxation under the Texas sky. Community amenities promise a fulfilling lifestyle, featuring pools, parks, and trails, encouraging active living. Sunfield Elementary School, nestled within the neighborhood, ensures top-notch education is just a walk away. This property offers a harmonious blend of serene living and convenient access to urban amenities, poised to captivate buyers who value both tranquility and proximity to the city being only 23 minutes from Downtown Austin.
$429,900
132 Twistleaf Dr Buda, TX 78610
- Type:
- Single Family
- Sq.Ft.:
- 1,790
- Status:
- NEW LISTING
- Beds:
- 3
- Lot size:
- 0.12 Acres
- Year built:
- 2022
- Baths:
- 2.00
- MLS#:
- 4572936
- Subdivision:
- Sunfield
ADDITIONAL INFORMATION
Welcome home! This ‘almost new’ home's innovative plan offers a perfect blend of elegance, comfort and top-quality craftsmanship, providing ample opportunities for making cherished memories. The contemporary kitchen binds the open-concept family area, kitchen and dining space with plenty of natural light, allowing for your personal style to be revealed. The Owner's Retreat is completed with an en-suite bathroom consisting of a double vanity, garden tub, walk-in shower and a spacious walk-in closet, making it perfect for a spa-like experience. Additionally, the front bedrooms are opposite from the primary suite, offering plenty of privacy for growing residents, a home office or out-of-town guests. There’s plenty of storage to be found along with extra counter space in the separate laundry room and a very handy ‘drop zone’. For enjoying friendly conversations or a quiet evening, the shade of your covered porch is the perfect place to relax and unwind or jump-start your day!
$185,000
206 Circle Dr Unit 6 Buda, TX 78610
- Type:
- Manufactured Home
- Sq.Ft.:
- 1,344
- Status:
- NEW LISTING
- Beds:
- 2
- Lot size:
- 0.21 Acres
- Year built:
- 1988
- Baths:
- 2.00
- MLS#:
- 6776155
- Subdivision:
- Hillside Terrace
ADDITIONAL INFORMATION
Great opportunity to own this property located very close to I-35 at Buda city! Double wide previously moved. Spacious 2 large bedrooms, kitchen & living areas. Level/clean lot with some trees. Iron fence with convenient sliding gate. Central heat, window AC units. Large front covered porch, 2 attached carports. Repairs needed, "AS IS."
- Type:
- Single Family
- Sq.Ft.:
- 1,937
- Status:
- NEW LISTING
- Beds:
- 4
- Lot size:
- 0.11 Acres
- Year built:
- 2024
- Baths:
- 4.00
- MLS#:
- 6917096
- Subdivision:
- Durango
ADDITIONAL INFORMATION
UNDER CONSTRUCTION - EST COMPLETION IN SEPTEMBER 2024. Photos are representative of plan and may vary as built. The Grace is a two-story floorplan offering 1,937 sq. ft. of living space across 4 bedrooms and 2.5 bathrooms. As you enter the home through foyer you'll see the convenient half bath next to the stairwell. Continuing into the home you will enter the wide open living space. The family room flows into the dining area and kitchen which features granite countertops, stainless steel appliances, and a large kitchen island. This space offers tons of natural lighting and looks out to the spacious covered patio. Upstairs you will find all of the bedrooms, giving the home a more private feel. The main bedroom, bedroom 1, offers a large walk-in closet and bathroom that includes two sinks and a walk-in shower. This home also includes a professionally landscaped and irrigated yard complete with Bermuda sod, as well as, our HOME IS CONNECTED base package which includes the Alexa Voice control, Front Door Bell, Front Door Deadbolt Lock, Home Hub, Light Switch, and Thermostat. Images are representative of plan and may vary as built.
- Type:
- Single Family
- Sq.Ft.:
- 2,023
- Status:
- NEW LISTING
- Beds:
- 4
- Lot size:
- 0.11 Acres
- Year built:
- 2024
- Baths:
- 3.00
- MLS#:
- 9945692
- Subdivision:
- Durango
ADDITIONAL INFORMATION
UNDER CONSTRUCTION - EST COMPLETION IN SEPTEMBER 2024. Photos are representative of plan and may vary as built. The Hanna is a two-story floorplan offering 2,023 square feet, 4-bedrooms, 2.5 bathrooms and a game room. Walk into the long foyer into spacious kitchen overlooking the dining area and family room. The kitchen features granite countertops, stainless steel appliances, and a kitchen island. The main bedroom, bedroom 1, is located off the family room and features a walk-in shower and large walk in closet. Upstairs you will find the secondary bedrooms and a huge game room. The Hanna also features a covered patio and full sod and irrigation. This home includes our HOME IS CONNECTED base package which includes the Alexa Voice control, Front Door Bell, Front Door Deadbolt Lock, Home Hub, Light Switch, and Thermostat. Images are representative of plan and may vary as built.
- Type:
- Single Family
- Sq.Ft.:
- 1,276
- Status:
- NEW LISTING
- Beds:
- 3
- Lot size:
- 0.15 Acres
- Year built:
- 2024
- Baths:
- 2.00
- MLS#:
- 8373764
- Subdivision:
- Durango
ADDITIONAL INFORMATION
UNDER CONSTRUCTION - EST COMPLETION IN AUGUST 2024. Photos are representative of plan and may vary as built. The Amber is a 1,276 sq. ft. 3 bedroom, 2 bathroom single-story home. As you enter the foyer you walk into the spacious kitchen overlooking the dining area and family room. The kitchen features granite countertops, stainless steel appliances, recessed lighting and a kitchen island. The private main bedroom, bedroom 1, is located off the family room and includes a huge walk-in closet and walk-in shower. The Amber also features a covered patio, and full sod and irrigation. This home includes our HOME IS CONNECTED base package which includes the Alexa Voice control, Front Door Bell, Front Door Deadbolt Lock, Home Hub, Light Switch, and Thermostat. Images are representative of plan and may vary as built.

Listings courtesy of ACTRIS MLS as distributed by MLS GRID, based on information submitted to the MLS GRID as of {{last updated}}.. All data is obtained from various sources and may not have been verified by broker or MLS GRID. Supplied Open House Information is subject to change without notice. All information should be independently reviewed and verified for accuracy. Properties may or may not be listed by the office/agent presenting the information. The Digital Millennium Copyright Act of 1998, 17 U.S.C. § 512 (the “DMCA”) provides recourse for copyright owners who believe that material appearing on the Internet infringes their rights under U.S. copyright law. If you believe in good faith that any content or material made available in connection with our website or services infringes your copyright, you (or your agent) may send us a notice requesting that the content or material be removed, or access to it blocked. Notices must be sent in writing by email to DMCAnotice@MLSGrid.com. The DMCA requires that your notice of alleged copyright infringement include the following information: (1) description of the copyrighted work that is the subject of claimed infringement; (2) description of the alleged infringing content and information sufficient to permit us to locate the content; (3) contact information for you, including your address, telephone number and email address; (4) a statement by you that you have a good faith belief that the content in the manner complained of is not authorized by the copyright owner, or its agent, or by the operation of any law; (5) a statement by you, signed under penalty of perjury, that the information in the notification is accurate and that you have the authority to enforce the copyrights that are claimed to be infringed; and (6) a physical or electronic signature of the copyright owner or a person authorized to act on the copyright owner’s behalf. Failure to include all of the above information may result in the delay of the processing of your complaint.
 |
| This information is provided by the Central Texas Multiple Listing Service, Inc., and is deemed to be reliable but is not guaranteed. IDX information is provided exclusively for consumers’ personal, non-commercial use, that it may not be used for any purpose other than to identify prospective properties consumers may be interested in purchasing. Copyright 2024 Four Rivers Association of Realtors/Central Texas MLS. All rights reserved. |
Buda Real Estate
The median home value in Buda, TX is $273,900. This is lower than the county median home value of $278,700. The national median home value is $219,700. The average price of homes sold in Buda, TX is $273,900. Approximately 69.81% of Buda homes are owned, compared to 27.77% rented, while 2.43% are vacant. Buda real estate listings include condos, townhomes, and single family homes for sale. Commercial properties are also available. If you see a property you’re interested in, contact a Buda real estate agent to arrange a tour today!
Buda, Texas 78610 has a population of 13,253. Buda 78610 is more family-centric than the surrounding county with 41.19% of the households containing married families with children. The county average for households married with children is 37.23%.
The median household income in Buda, Texas 78610 is $79,821. The median household income for the surrounding county is $62,815 compared to the national median of $57,652. The median age of people living in Buda 78610 is 33.4 years.
Buda Weather
The average high temperature in July is 95.5 degrees, with an average low temperature in January of 36.7 degrees. The average rainfall is approximately 35.4 inches per year, with 0.8 inches of snow per year.
