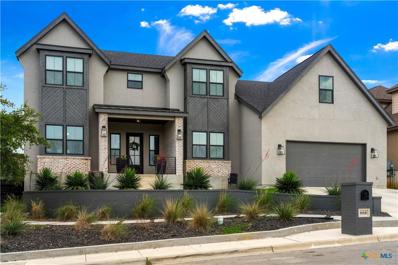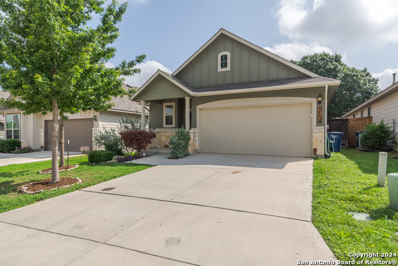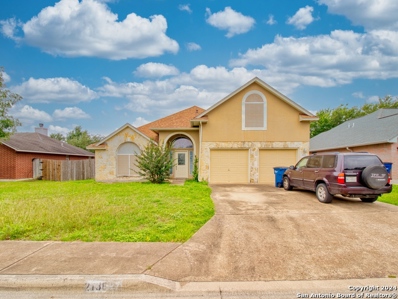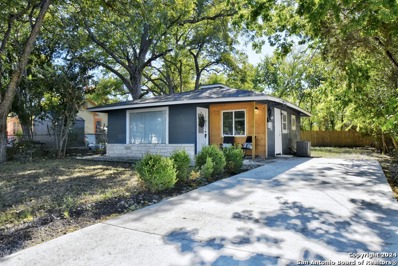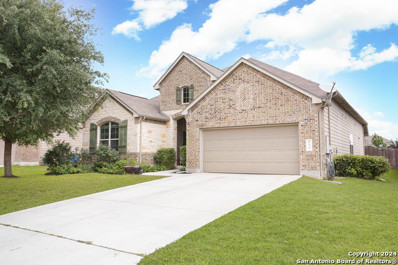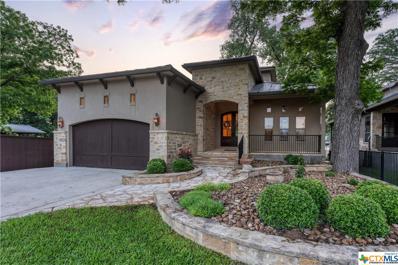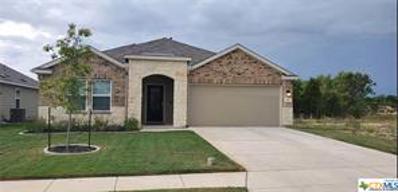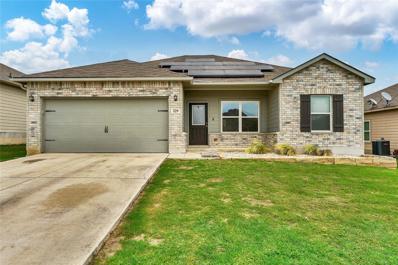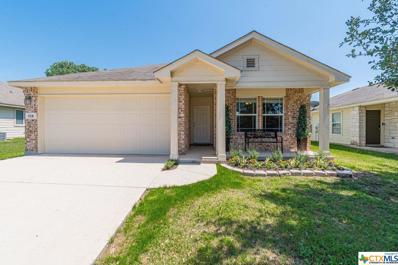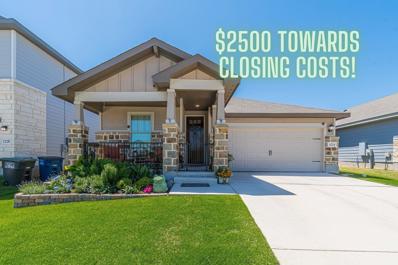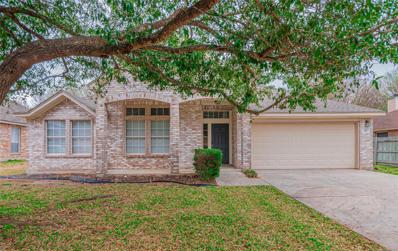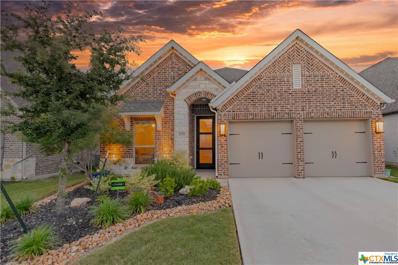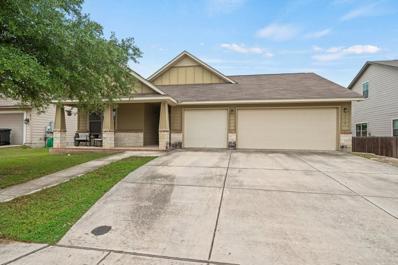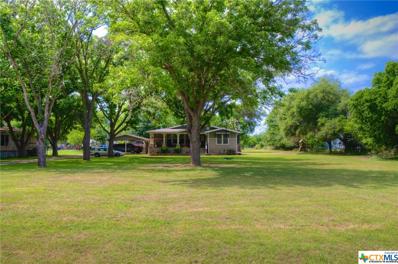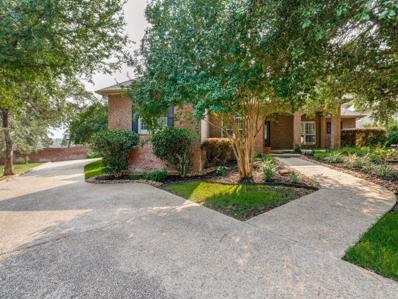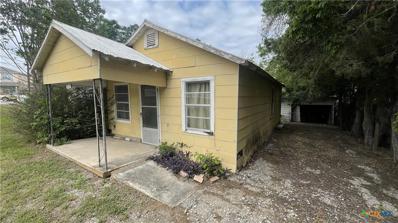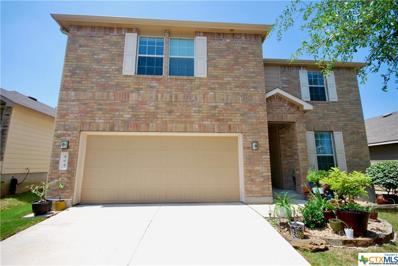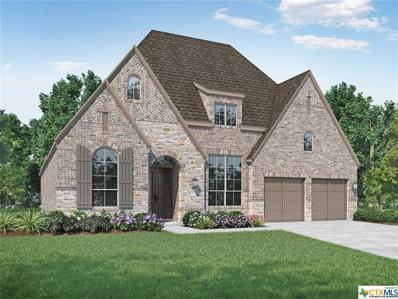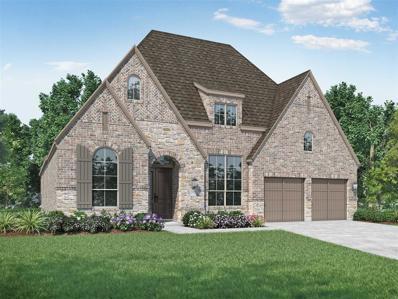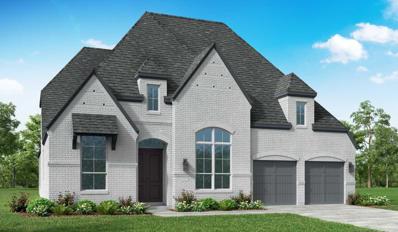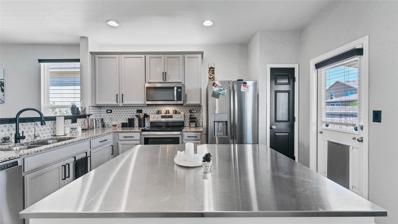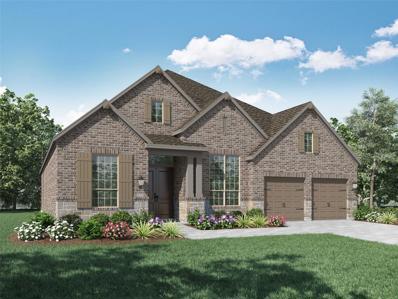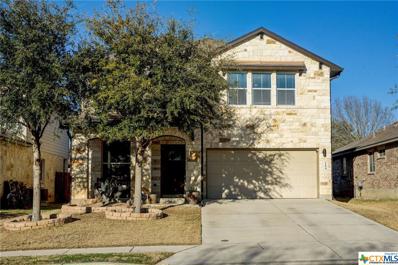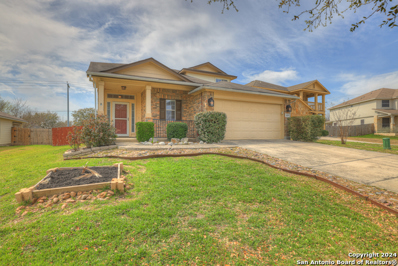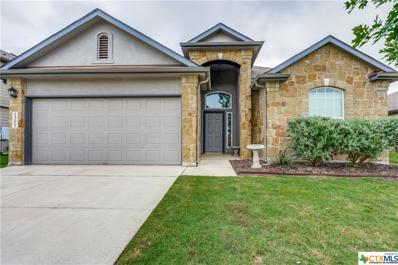New Braunfels TX Homes for Sale
$1,350,000
668 Acorn Drive New Braunfels, TX 78130
- Type:
- Single Family
- Sq.Ft.:
- 4,215
- Status:
- Active
- Beds:
- 4
- Lot size:
- 0.25 Acres
- Year built:
- 2022
- Baths:
- 4.00
- MLS#:
- 542046
ADDITIONAL INFORMATION
Welcome to your dream home, where luxury living meets modern design! This gorgeous, spacious home offers everything you need - plus the ultimate LOCATION in New Braunfels. As you step inside, you'll immediately be captivated by the inviting living areas, adorned with stylish finishes and flooded with natural light. It features 4 bedrooms, 3 1/2 bath, a flex space plus a bonus room! The kitchen includes sleek countertops, stainless steel appliances, and ample cabinet space, making meal preparation a breeze. Upstairs you'll discover the expansive game room, a haven for entertainment enthusiasts. Step outside into your own private paradise, where a lush turf backyard awaits. Designed for outdoor entertaining, this space is ideal with plenty of room for seating and recreation, you'll love spending time outdoors in this tranquil setting. Conveniently located in a desirable neighborhood, this home offers easy access to Landa Park, downtown New Braunfels and top-rated schools. Don't miss your chance to experience the ultimate in luxury living – schedule your private tour today!
- Type:
- Single Family
- Sq.Ft.:
- 1,583
- Status:
- Active
- Beds:
- 3
- Lot size:
- 0.1 Acres
- Year built:
- 2017
- Baths:
- 2.00
- MLS#:
- 1771531
- Subdivision:
- Duke Gardens
ADDITIONAL INFORMATION
Welcome to 1891 Baron Drive, a charming, easy to maintain one-story garden home nestled in a vibrant neighborhood. As an agent, I am delighted to present this 3-bedroom, 2-bathroom gem that offers a perfect blend of comfort and convenience. Upon entering, you are greeted by a spacious 3rd bedroom or office with built in desk, perfect for those who work from home or need a quiet space for study. The kitchen is a chef's dream, equipped with a high-quality gas range, walk-in pantry that provides ample storage for all your culinary needs and a built-in wine fridge. The bedrooms are generously sized, offering a tranquil retreat after a long day. The main bath is a perfect size with wonderful glass shower enclosure, dual vanities and garden tub. The heart of this home is undoubtedly the expansive living area with plenty of windows and natural lighting, custom blinds throughout the home. The backyard covered patio is perfect for hosting summer barbecues or simply enjoying a quiet evening. The home also features a huge laundry room with room for a second fridge or storage, adding to the convenience. Beautiful ceramic flooring, awesome kitchen cabinets/walk in pantry, and breakfast bar. The garage has custom cabinets and a water softener. Very small, cozy community located just minutes away from schools and the beautiful Fisher Park, this home offers an unparalleled lifestyle. Whether you're a nature enthusiast who enjoys park strolls or a family looking for a great educational environment, this location has it all. Don't miss out on the opportunity to own this beautiful home at 1891 Baron Drive. It's more than just a house; it's a place where memories are made.
- Type:
- Single Family
- Sq.Ft.:
- 2,919
- Status:
- Active
- Beds:
- 4
- Lot size:
- 0.19 Acres
- Year built:
- 2002
- Baths:
- 2.00
- MLS#:
- 1762952
- Subdivision:
- N/a
ADDITIONAL INFORMATION
1 Story 4 bedroom 2 bath home with 2 car garage located in New Braunfels Texas. Schedule a showing today.
- Type:
- Single Family
- Sq.Ft.:
- 787
- Status:
- Active
- Beds:
- 2
- Lot size:
- 0.15 Acres
- Year built:
- 1955
- Baths:
- 1.00
- MLS#:
- 1771429
- Subdivision:
- Highland Park
ADDITIONAL INFORMATION
Welcome to your charming updated 2 bedroom 1 bath home nestled just minutes away from the heart of New Braunfels and just minutes from the Comal River! This updated two-bedroom, one-bath home sits on an oversized lot, offering ample space for relaxation and entertainment. Whether you're seeking a cozy starter home or an income-generating Airbnb opportunity, this property has it all. Licensed to operate as a Airbnb or keep it as your primary residence. Enjoy the convenience of walking distance to restaurants and the excitement of tubing the Comal River, all while basking in the comfort of your own retreat. Don't miss out on this fantastic chance to own a slice of paradise - seize the opportunity today! Owner is open to Seller finance as well call agent for terms.
- Type:
- Single Family
- Sq.Ft.:
- 2,887
- Status:
- Active
- Beds:
- 4
- Lot size:
- 0.18 Acres
- Year built:
- 2013
- Baths:
- 4.00
- MLS#:
- 1771406
- Subdivision:
- Cloud Country
ADDITIONAL INFORMATION
Enter a home that's all about versatility! Step into the spaciousness of this 2887sf residence in the Cloud Country neighborhood and feel the airy vibe of its tall ceilings. Featuring four bedrooms, including a flexible office flex space, this layout includes 2 full baths and 2 half baths. All bedrooms and one half-bath are conveniently located downstairs, and the upstairs living space could be used as a bedroom and has an additional half-bath. The kitchen, with its granite countertops, flows into a breakfast and is separated from a formal dining room, offering exceptional flow for both daily living and entertaining. A game/living room serves as a buffer between bedrooms two and three, ensuring ample privacy. The primary bedroom, complete with a giant walk-in shower, is thoughtfully separated for added privacy. A flagstone patio is the star of the backyard, while a maturing shade tree adds charm to the front yard. The sprinkler system helps the well-maintained landscaping with minimal effort. Everything about this house screams "Welcome Home."
$2,500,000
368 Rancho Road New Braunfels, TX 78130
- Type:
- Single Family
- Sq.Ft.:
- 2,622
- Status:
- Active
- Beds:
- 4
- Lot size:
- 0.43 Acres
- Year built:
- 2008
- Baths:
- 3.00
- MLS#:
- 542822
ADDITIONAL INFORMATION
Nestled on Lake Dunlap, this 2-story haven offers 4 bedrooms, 3 full bathrooms, a 2 car garage, and luxurious waterfront living. No HOA constraints ensure freedom! Greeted by a private electric gate, step inside to discover sunlit interiors and sweeping lake views through expansive windows. The open floor plan connects living, dining, and kitchen spaces, ideal for gatherings. Outside, a private deck beckons, perfect for sunset soirées or launching watercraft from boat and jet ski lifts. Downstairs, you can find the guest bedroom and the master bedroom that gives the owners immediate access to the back patio overlooking the lake. Upstairs, find comfort in 2 spacious bedrooms with a separate living or game area. Convenience meets luxury and privacy! With breathtaking views and endless recreation, this lakeside retreat offers an unparalleled lifestyle. Experience the magic firsthand – schedule your tour today!
- Type:
- Single Family
- Sq.Ft.:
- 2,381
- Status:
- Active
- Beds:
- 4
- Lot size:
- 0.14 Acres
- Year built:
- 2019
- Baths:
- 3.00
- MLS#:
- 539174
ADDITIONAL INFORMATION
The Langley Floor plan features an open concept living space with 4 bedrooms, 3 baths, and a flex room that can be used as a study, game room, or additional bedroom. A foyer opens up to the main living space. The master suite is nestled in the back corner for privacy and boasts a beautiful master bath and walk-in master closet. This is a favorite floor plan for Lennar. Easy access off and on the interstate makes this a great commuters home. New Braunfels is the center of all the fun and quick access to everything else.
- Type:
- Single Family
- Sq.Ft.:
- 1,233
- Status:
- Active
- Beds:
- 3
- Lot size:
- 0.17 Acres
- Year built:
- 2017
- Baths:
- 2.00
- MLS#:
- 3260926
- Subdivision:
- White Wing Ph #2
ADDITIONAL INFORMATION
This cozy starter home boasts three bedrooms and two baths, designed with a split floor plan for added privacy. Step into the spacious interior featuring an open floor plan, highlighted by a generously sized kitchen equipped with granite countertops, a stylish subway tile backsplash, and modern appliances. Enjoy the convenience of solid flooring throughout the common areas and wet spaces. Experience ample natural light flooding into every corner of this inviting home! SOLAR PANELS!!
- Type:
- Single Family
- Sq.Ft.:
- 1,553
- Status:
- Active
- Beds:
- 3
- Lot size:
- 0.14 Acres
- Year built:
- 2009
- Baths:
- 2.00
- MLS#:
- 542792
ADDITIONAL INFORMATION
Live comfortably in this move-in ready, charming single-story oasis boasting 3 bed, 2 bath, and a modern open floor plan! Perfect for entertaining, the living area seamlessly flows into the dining space and kitchen, creating a spacious and inviting atmosphere. Open kitchen features ample counter space and modern appliances. Relax in the master suite featuring a private bathroom with double vanity, walk-in closet and garden tub. Two additional bedrooms offer comfortable havens for guests, with a shared bathroom nearby. Enjoy the outdoors on patio or deck overlooking your private backyard - perfect for barbecues, relaxing evenings, or morning coffee. Don't miss your chance to make it yours! Features: Laundry room, 2 car garage, fenced backyard, close to local elementary, no immediate neighbor at back fence. Great community pool and play area, new paint, roof inspection, repairs completed April 2024. HVAC system on mx program, inspected 2x per year Some photos virtually staged.
- Type:
- Single Family
- Sq.Ft.:
- 1,513
- Status:
- Active
- Beds:
- 3
- Lot size:
- 0.12 Acres
- Year built:
- 2021
- Baths:
- 2.00
- MLS#:
- 2174856
- Subdivision:
- Meyers Lndg Ph 2
ADDITIONAL INFORMATION
Welcome to your like-new, 3-bedroom, 2-bathroom haven nestled in the small, quaint boutique-style community of Meyers Landing. This meticulously maintained residence boasts a seamless open-concept design, perfect for comfortable living. Step outside to discover your own retreat. Admire the beautiful flower beds adorning the landscaped yard, providing a picturesque backdrop for relaxation. Enjoy gatherings or quiet moments on the Trex board deck, ideal for outdoor living. Conveniently situated in a sought-after location, this home offers easy access to nearby stores, entertainment options, and amenities. Don't miss out - schedule your showing today!
- Type:
- Single Family
- Sq.Ft.:
- 1,812
- Status:
- Active
- Beds:
- 3
- Lot size:
- 0.19 Acres
- Year built:
- 1999
- Baths:
- 2.00
- MLS#:
- 8770443
- Subdivision:
- Walnut Heights East 3
ADDITIONAL INFORMATION
This 3 bedroom, 2 bathroom home in Walnut Heights is the perfect blend of comfort and convenience. With a spacious floor plan of 1812 square feet on a well-shaded lot, this home offers plenty of room for relaxation and entertaining. As you enter the home, you are greeted by a front flex room with French doors and closet space that can be used as an office or 4th bedroom. The hallway features a vaulted skylight that brings in natural light and adds to the open feel of the home. The large living room boasts hardwood flooring and a cozy fireplace, creating an inviting space for gatherings with family and friends. The kitchen is equipped with tile backsplash, granite countertops, and a dining area with bay window. It's the perfect place to prepare meals while still being able to interact with guests. The primary bedroom is a peaceful retreat with an abundance of light from the arched window, tile flooring, and remote-controlled ceiling fan. The ensuite bath has dual vanities, soaking tub, separate shower, and walk-in closet with built-in shelving. Step outside onto the open patio overlooking the spacious privacy fenced backyard - it's ideal for outdoor activities or simply relaxing after a long day. This home also offers easy access to IH-35 for commuting purposes as well as close proximity to Fischer Park, restaurants, shopping centers. Don't miss out on this opportunity to make this beautiful home yours!
- Type:
- Single Family
- Sq.Ft.:
- 1,701
- Status:
- Active
- Beds:
- 3
- Lot size:
- 0.12 Acres
- Year built:
- 2022
- Baths:
- 2.00
- MLS#:
- 542512
ADDITIONAL INFORMATION
Discover the perfect blend of elegance and comfort in this stunning 3-bedroom, 2-bath home located in the heart of New Braunfels. With its open floor plan and flex-space, this property offers the versatility and space you need to create your dream living environment. Step inside and be greeted by a chef's kitchen that will inspire your inner culinary artist. The beautifully designed space is perfect for crafting delectable meals and entertaining guests. The artistic eye for décor is evident throughout the home, with tasteful tile work and custom lighting. In addition to its already impressive features, the home boasts extended kitchen cabinets, providing ample storage and an effortlessly clean aesthetic. This extra space is perfect for those who love to cook and host, ensuring all your culinary tools and gadgets have a designated spot. Furthermore, the property is equipped with outside speakers, transforming any outdoor gathering into a memorable entertainment experience. Whether you're hosting a summer barbecue, a cozy autumn fire pit night, or simply enjoying the serene ambiance of your backyard, these outdoor speakers enhance every moment, making this home an entertainer's dream. The spacious master suite is a true retreat, featuring a luxurious bathroom with a frameless shower and a tankless water heater for endless comfort. Wake up each morning to gorgeous views that will take your breath away. Located just 5 minutes away from Historic Gruene, this property offers the perfect balance of small-town charm and big-city convenience. With easy access to main highways and a variety of shopping options nearby, you'll have everything you need right at your fingertips. Don't miss your chance to make this incredible property your own. Schedule a viewing today and experience the beauty and comfort of this exceptional home for yourself.
$414,000
817 Wall St New Braunfels, TX 78130
- Type:
- Single Family
- Sq.Ft.:
- 2,004
- Status:
- Active
- Beds:
- 3
- Lot size:
- 0.18 Acres
- Year built:
- 2014
- Baths:
- 2.00
- MLS#:
- 3752822
- Subdivision:
- Broadway Estates 2
ADDITIONAL INFORMATION
Come enjoy this beautiful house in the heart of New Braunfels, close to all the attractions this river city has to offer. Step inside to discover an inviting open an airy floor plan that seamlessly connects spacious living areas, creating an ideal environment for both entertaining and everyday life. The kitchen has beautiful granite countertops, a large island and tons of cabinet space. You will love the oversized 3 car garage and long flat driveway. This floorplan has the primary bedroom on one end and the guest bedrooms on the other, perfect for privacy. Primary bathroom has dual vanities, a garden tub, large walk-in closet and a separate shower. Come see your next home today, this one won't last long.
- Type:
- Single Family
- Sq.Ft.:
- 2,267
- Status:
- Active
- Beds:
- 3
- Lot size:
- 2.5 Acres
- Year built:
- 2009
- Baths:
- 2.00
- MLS#:
- 542643
ADDITIONAL INFORMATION
This is a rare opportunity to own a versatile property with TWO homes on an expansive 2.5 acres. It offers plenty of space for outdoor activities and potential expansion. Whether you're looking for a spacious family compound or a property with rental potential, this is the perfect place to call home. This charming 3-bedroom, 2-bathroom home has been meticulously maintained and features an open floor plan. It has abundant cabinet space in the kitchen and a spacious laundry room. The front living room is currently set up as a theatre room but can be effortlessly converted back to a living room or dining room, based on your preference. The large primary bedroom boasts a beautiful bathroom with a separate garden tub, perfect for unwinding after a long day. Located behind the main home, the second home on the property is a 4-bedroom, 3-bathroom manufactured home offering endless possibilities. You can use it as a guest house, rental property, or for multi-generational living. Conveniently located just minutes from the city, this property offers the best of both worlds: peaceful country living and easy access to IH 35. Schedule your showing today!
- Type:
- Single Family
- Sq.Ft.:
- 2,525
- Status:
- Active
- Beds:
- 3
- Lot size:
- 0.76 Acres
- Year built:
- 2001
- Baths:
- 3.00
- MLS#:
- 2933367
- Subdivision:
- Mission Forest
ADDITIONAL INFORMATION
Stunning 3 bedroom 3 bathroom one story home, on cul-de sac, in highly sought after Mission Forest. When walking towards the house you are greeted by a large covered front porch, a humongous tree providing plenty of space, and a custom glass entry door. Once inside you will find extremely high ceilings with crown molding, a gorgeous stone fireplace with gas starter, and lots of windows for natural light. The recently remodeled alley style kitchen comes with custom cabinets, under cabinet lighting, a wine fridge, and an amazing countertop & back splash combination. The formal dining room has a gorgeous chandelier in its center, as well as a service bar, perfect for entertaining. The primary bedroom with bay windows and ceiling fan, also has a large en-suite with his and hers vanity, a separate walk-in shower and a soaking tub. The built in California closet is one of the highlights of the house, providing plenty of storage and perfect organization. On the other side of the home you will find two additional bedrooms, one of them with a private en-suite, as well as another full bathroom with walk-in shower. Another big plus of this home is the almost 300 sqft work shop with window AC unit that is tied to the garage, which is supplemented with a freight elevator leading to the partially finished attic, giving lots of additional storage room. Outside you will find a spacious backyard, covered with large mature trees offering plenty of privacy and shade. The extended deck and extra patio slab, make this backyard perfect for BBQ's with family, friends and neighbors. This homes convenient location just off Loop 337 allows you to be in the hill country, downtown New Braunfels, to schools, restaurants and shopping within minutes. Schedule your private tour today!
- Type:
- Single Family
- Sq.Ft.:
- 648
- Status:
- Active
- Beds:
- 1
- Lot size:
- 0.58 Acres
- Year built:
- 1930
- Baths:
- 1.00
- MLS#:
- 542634
ADDITIONAL INFORMATION
Investment opportunity for investors, handyman, and DIY enthusiasts! This 1-bedroom, 1-bathroom home presents great potential for transformation. Nestled on a large lot, the property offers approximately 648 SQ FT house, with a detached garage. Demolition is done and the home is ready for renovation. The strategic location provides easy access to IH 35, for a convenient commute to San Antonio or Austin. Additionally, explore nearby attractions in Downtown New Braunfels and Historic Gruene, while indulging in the diverse array of local restaurants and retail amenities. Don't miss out on the perfect flip opportunity!
- Type:
- Single Family
- Sq.Ft.:
- 2,579
- Status:
- Active
- Beds:
- 4
- Lot size:
- 0.14 Acres
- Year built:
- 2013
- Baths:
- 3.00
- MLS#:
- 542569
ADDITIONAL INFORMATION
This 2,579 SF, 4 bedroom, 2.5 bath home is extremely well maintained! Featuring an open floor concept, crown molding, 9ft. ceilings downstairs, with 10 ft. tray ceilings in both living areas and the master suite. The kitchen features a large island with granite counters. The master bedroom is downstairs with a 10 ft tray ceiling. Walking upstairs into the massive 2nd living area, this house provides ample living space for all your needs. The house is meticulously well kept, and ready to move into. The wonderful backyard is a peaceful and tranquil setting, that you can enjoy, sitting on your enclosed back porch. The Highland Grove community provides a community pool, park, and playground area. This home sits just a short 1 minute drive from I-35 giving you access to commute efficiently to and from San Antonio or Austin!
$755,990
5763 Tug New Braunfels, TX 78130
- Type:
- Single Family
- Sq.Ft.:
- 3,050
- Status:
- Active
- Beds:
- 4
- Lot size:
- 0.19 Acres
- Year built:
- 2024
- Baths:
- 5.00
- MLS#:
- 542531
ADDITIONAL INFORMATION
MLS- 542531 - Built by Highland Homes - To Be Built! ~ MODEL HOME PLAN - UNDER CONSTRUCTION! Our famous 216 plan is a beautiful open layout that offers 4 spacious bedrooms with on suite baths off each bedroom. The Kitchen features our stunning Farmhouse finish with built-in double oven, 15 upper cabinets with glass inserts, and large kitchen Island along with another Peninsula Island. The home will have wood floors throughout all common areas and Primary Bedroom, a Freestanding Tub and walk-in shower with tile pan flooring with stunning design details. Finishes include two toned cabinets in Kitchen of white & Vandyke Brown stain, textured cream tiles in kitchen backsplash, and a pop of fun accent tiles in our Laundry Room and Powder Bath. Topped off our luxury design with aged brass cabinet hardware in the kitchen & primary bath, along with mixed matte black & gold light fixtures throughout. Design chosen was intentional to match our incredible 216 model home. Come see why this is one of our top selling plans at Highland Homes!
$755,990
5763 Tug Pt New Braunfels, TX 78130
- Type:
- Single Family
- Sq.Ft.:
- 3,050
- Status:
- Active
- Beds:
- 4
- Lot size:
- 0.19 Acres
- Year built:
- 2024
- Baths:
- 5.00
- MLS#:
- 1197895
- Subdivision:
- Mayfair: 60ft. Lots
ADDITIONAL INFORMATION
MLS# 1197895 - Built by Highland Homes - July completion! ~ MODEL HOME PLAN - UNDER CONSTRUCTION! Our famous 216 plan is a beautiful open layout that offers 4 spacious bedrooms with on suite baths off each bedroom. The Kitchen features our stunning Farmhouse finish with built-in double oven, 15 upper cabinets with glass inserts, and large kitchen Island along with another Peninsula Island. The home will have wood floors throughout all common areas and Primary Bedroom, a Freestanding Tub and walk-in shower with tile pan flooring with stunning design details. Finishes include two toned cabinets in Kitchen of white & Vandyke Brown stain, textured cream tiles in kitchen backsplash, and a pop of fun accent tiles in our Laundry Room and Powder Bath. Topped off our luxury design with aged brass cabinet hardware in the kitchen & primary bath, along with mixed matte black & gold light fixtures throughout. Design chosen was intentional to match our incredible 216 model home. Come see why this is one of our top selling plans at Highland Homes!!
- Type:
- Single Family
- Sq.Ft.:
- 3,032
- Status:
- Active
- Beds:
- 4
- Lot size:
- 0.17 Acres
- Year built:
- 2024
- Baths:
- 5.00
- MLS#:
- 1141056
- Subdivision:
- Mayfair: 60ft. Lots
ADDITIONAL INFORMATION
MLS# 1141056 - Built by Highland Homes - July completion! ~ UNDER CONSTRUCTION! This stunning single story plan has it all. The Kitchen & Dining area have vaulted ceilings that reach almost 21'. The Kitchen will be designed with gorgeous two toned cabinets of White & Summer Wheat Cabinets, a custom enhanced Hutch, Calcutta Quartz countertops with subtle gold marbling, and a stunning chandelier to complete the aesthetics. Sliding glass doors onto a custom oversized patio, making it the perfect place to entertain, or enjoy an evening out on the patio. This home has 4 bedrooms, with on suite baths on each secondary bedroom, a Study, and an Entertainment space. You HAVE to come check this floor plan out!!
- Type:
- Single Family
- Sq.Ft.:
- 1,197
- Status:
- Active
- Beds:
- 3
- Lot size:
- 0.11 Acres
- Year built:
- 2019
- Baths:
- 2.00
- MLS#:
- 3850993
- Subdivision:
- Elley Lane Sub Un 2
ADDITIONAL INFORMATION
This stunning home features a modern design and high-quality enhancements that create a welcoming open layout. The addition of shiplap walls and a stylish backsplash beautifully complement the granite countertops in the kitchen. The spacious master suite includes a beautifully designed master bathroom. This cozy home is ideal for first-time buyers looking to make their first step onto the property ladder. It also serves as a fantastic rental property for those interested in investing in real estate. Its charm and practical layout make it a versatile option for a variety of buyers.
$747,990
5744 Tug Pt New Braunfels, TX 78130
- Type:
- Single Family
- Sq.Ft.:
- 3,050
- Status:
- Active
- Beds:
- 4
- Lot size:
- 0.17 Acres
- Year built:
- 2024
- Baths:
- 5.00
- MLS#:
- 9612265
- Subdivision:
- Mayfair: 60ft. Lots
ADDITIONAL INFORMATION
MLS# 9612265 - Built by Highland Homes - July completion! ~ MODEL HOME PLAN - UNDER CONSTRUCTION! Our famous 216 plan is a beautiful open layout that offers 4 spacious bedrooms with on suite baths off each bedroom. The Kitchen features our stunning Farmhouse finish with built-in double oven, 15 upper cabinets with glass inserts, and large kitchen Island along with another Peninsula Island. The home will have wood floors throughout all common areas and in Primary Bedroom, a Freestanding Tub and walk-in shower with tile pan flooring in Primary Bath. Finishes include two toned cabinets in Kitchen of white & summer wheat, natural color wood flooring, marble tiles in the baths, and a pop of fun accent tiles in our Laundry Room and Powder Bath. Exterior of home is our Classic PAINTED Brick. Come see why this is one of our top selling plans at Highland Homes!!
- Type:
- Single Family
- Sq.Ft.:
- 2,288
- Status:
- Active
- Beds:
- 4
- Lot size:
- 0.13 Acres
- Year built:
- 2013
- Baths:
- 3.00
- MLS#:
- 542163
ADDITIONAL INFORMATION
This lovely 2-story home in Oak Creek Estates is full of upgrades! Featuring a light and bright open floor plan with a cozy living room with a beautiful wood accent wall, island kitchen with granite counters, walk-in pantry, stainless steel appliances including gas cooking, and lots of counter space and cabinetry with wood accents for storage. The dining space off the kitchen has backyard access and views. The second floor boasts a flex space, perfect for a game area or home office, primary suite with en suite bath with tub and walkin shower, and large secondary bedrooms. Upgrades include all light fixtures and ceiling fans, 6" seamless gutters, nest smart home thermostats, keyless front door entry, water softener, recent motor replacement of HVAC unit, upgraded primary bedroom closet with built-ins, fenced in trash/recycle storage, 2 built-in outdoor TV enclosures, cabinets and shelving in laundry room, and lifetime smoke and carbon monoxide detectors. The Backyard is ready for entertaining or relaxing, with a large patio extension and pergola, lawn and privacy fence. You will love the convenience of nearby shopping, amenities, elementary school and I-35. Don't miss this opportunity to make this your next home, book your personal tour today!
- Type:
- Single Family
- Sq.Ft.:
- 1,734
- Status:
- Active
- Beds:
- 4
- Lot size:
- 0.17 Acres
- Year built:
- 2008
- Baths:
- 3.00
- MLS#:
- 1770285
- Subdivision:
- Dove Crossing
ADDITIONAL INFORMATION
"Welcome to your dream home nestled near Fischer Park and within walking distance of schools! This fantastic 4-bedroom, 2.5-bathroom residence boasts a spacious 2-car garage and a charming blend of wood, vinyl, and carpet flooring throughout. The kitchen features elegant granite countertops complemented by a stylish tile backsplash. The master bedroom, conveniently located on the main floor, offers a large walk-in closet, a luxurious garden tub, and a separate shower for added convenience. This home comes equipped with essential appliances, including a refrigerator, washer, and dryer, along with a storage building and lawn mower. Situated on a generous 60 x 119 lot, this property showcases beautiful fruit trees, a fragrant rose garden, and raised garden beds awaiting your personal touch. The home is in excellent condition and ready for a quick move-in. Relax by the cozy fireplace in the living room, and entertain guests with ease. Don't miss out on this opportunity! This home is easy to show-just call ahead to schedule your viewing
- Type:
- Single Family
- Sq.Ft.:
- 1,625
- Status:
- Active
- Beds:
- 4
- Lot size:
- 0.18 Acres
- Year built:
- 2017
- Baths:
- 2.00
- MLS#:
- 542196
ADDITIONAL INFORMATION
Come...You are welcomed-just take a moment to check out this darling 4 bedroom 2 bath DR Horton home that offers so much! Rich in curb appeal, you are invited to take a look at this home and when you do-you will begin by approaching the thoughtfully landscaped grounds with sprinkler system, right into the welcoming entrance of your front door. Upon entrance, you will be warmly greeted by the large foyer, and bright and open floor plan seamlessly connecting the split bedrooms, the large living and dining areas, the kitchen that will include a sizable island with granite countertops-pantry-and refrigerator, all leading to the inviting, sunny backyard with covered patio. Also included will be the nice sized laundry room, the two car garage, and much more. Spacious living perfectly designed for leisure and/or entertaining. You are welcomed...Come...
 |
| This information is provided by the Central Texas Multiple Listing Service, Inc., and is deemed to be reliable but is not guaranteed. IDX information is provided exclusively for consumers’ personal, non-commercial use, that it may not be used for any purpose other than to identify prospective properties consumers may be interested in purchasing. Copyright 2024 Four Rivers Association of Realtors/Central Texas MLS. All rights reserved. |


Listings courtesy of ACTRIS MLS as distributed by MLS GRID, based on information submitted to the MLS GRID as of {{last updated}}.. All data is obtained from various sources and may not have been verified by broker or MLS GRID. Supplied Open House Information is subject to change without notice. All information should be independently reviewed and verified for accuracy. Properties may or may not be listed by the office/agent presenting the information. The Digital Millennium Copyright Act of 1998, 17 U.S.C. § 512 (the “DMCA”) provides recourse for copyright owners who believe that material appearing on the Internet infringes their rights under U.S. copyright law. If you believe in good faith that any content or material made available in connection with our website or services infringes your copyright, you (or your agent) may send us a notice requesting that the content or material be removed, or access to it blocked. Notices must be sent in writing by email to DMCAnotice@MLSGrid.com. The DMCA requires that your notice of alleged copyright infringement include the following information: (1) description of the copyrighted work that is the subject of claimed infringement; (2) description of the alleged infringing content and information sufficient to permit us to locate the content; (3) contact information for you, including your address, telephone number and email address; (4) a statement by you that you have a good faith belief that the content in the manner complained of is not authorized by the copyright owner, or its agent, or by the operation of any law; (5) a statement by you, signed under penalty of perjury, that the information in the notification is accurate and that you have the authority to enforce the copyrights that are claimed to be infringed; and (6) a physical or electronic signature of the copyright owner or a person authorized to act on the copyright owner’s behalf. Failure to include all of the above information may result in the delay of the processing of your complaint.
New Braunfels Real Estate
The median home value in New Braunfels, TX is $255,800. This is lower than the county median home value of $312,100. The national median home value is $219,700. The average price of homes sold in New Braunfels, TX is $255,800. Approximately 59.06% of New Braunfels homes are owned, compared to 31.17% rented, while 9.78% are vacant. New Braunfels real estate listings include condos, townhomes, and single family homes for sale. Commercial properties are also available. If you see a property you’re interested in, contact a New Braunfels real estate agent to arrange a tour today!
New Braunfels, Texas 78130 has a population of 70,317. New Braunfels 78130 is more family-centric than the surrounding county with 36.57% of the households containing married families with children. The county average for households married with children is 31.85%.
The median household income in New Braunfels, Texas 78130 is $64,208. The median household income for the surrounding county is $73,655 compared to the national median of $57,652. The median age of people living in New Braunfels 78130 is 36.1 years.
New Braunfels Weather
The average high temperature in July is 93.3 degrees, with an average low temperature in January of 38.1 degrees. The average rainfall is approximately 35.2 inches per year, with 0.3 inches of snow per year.
