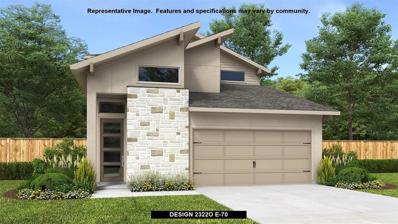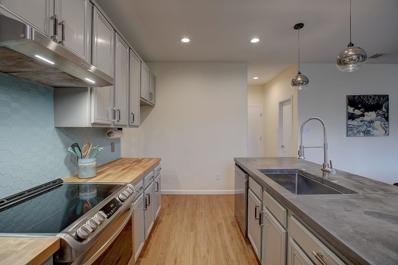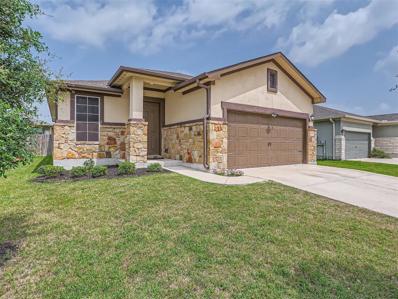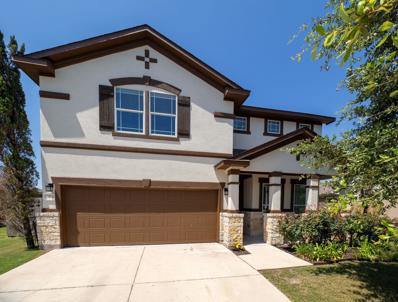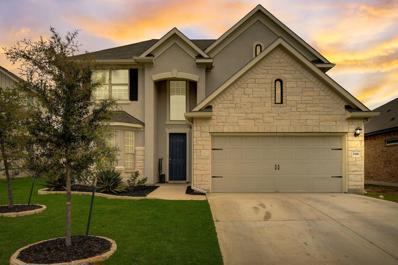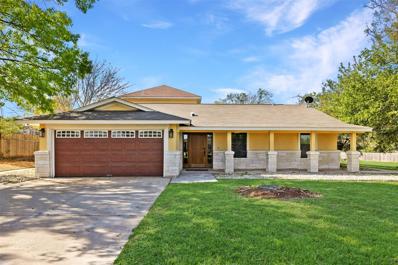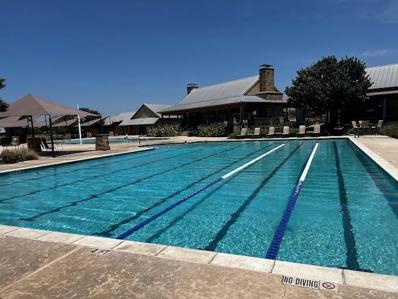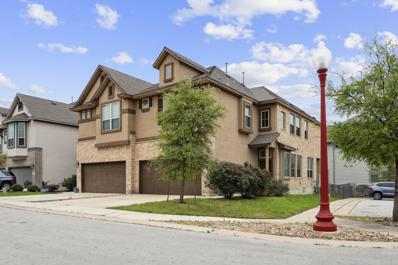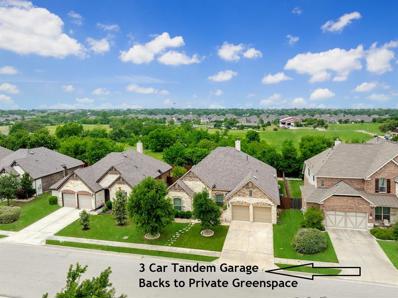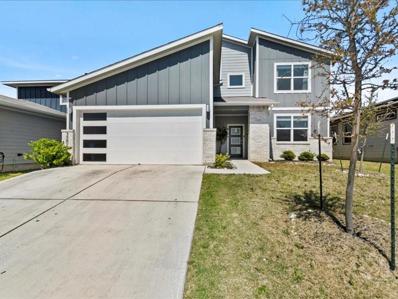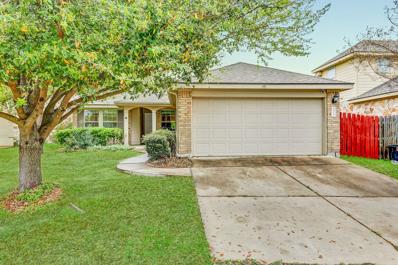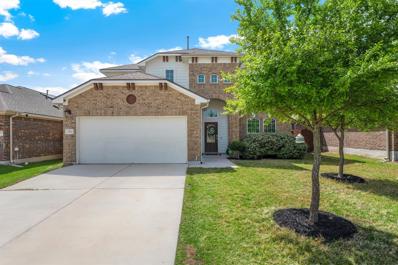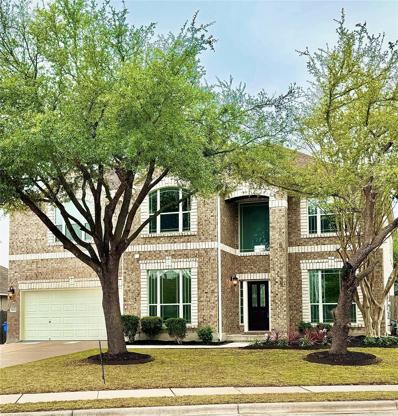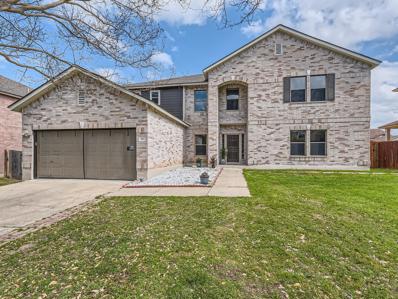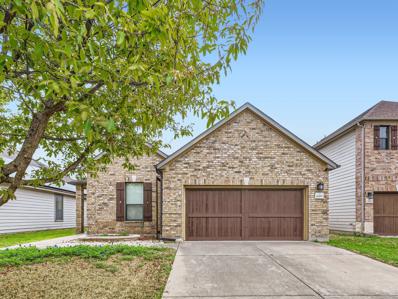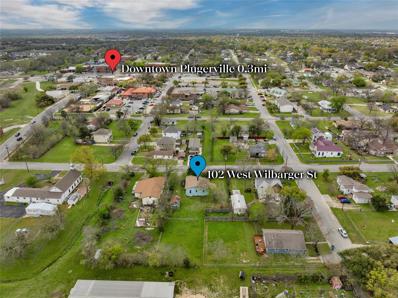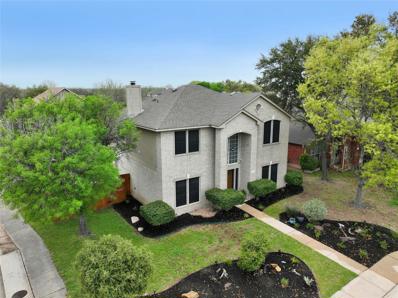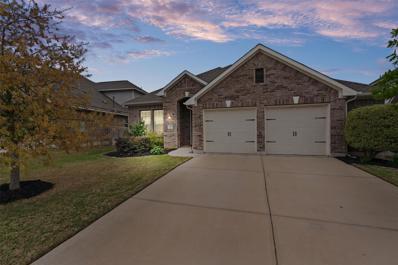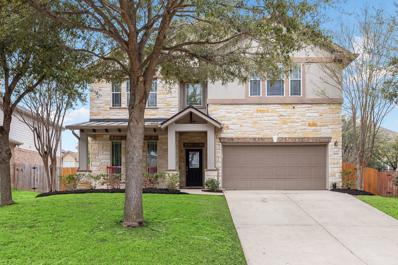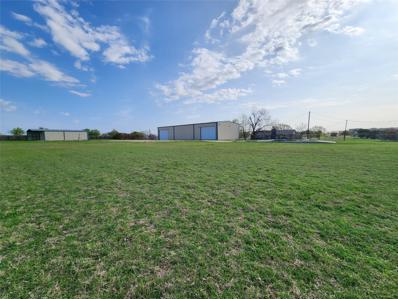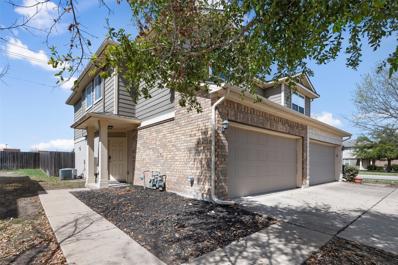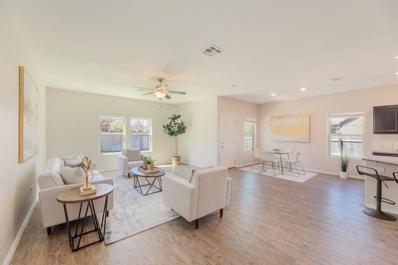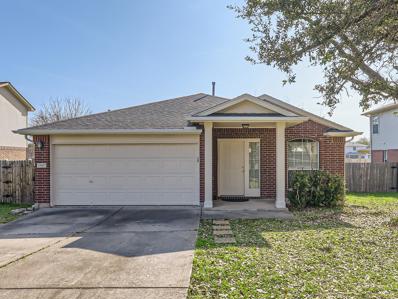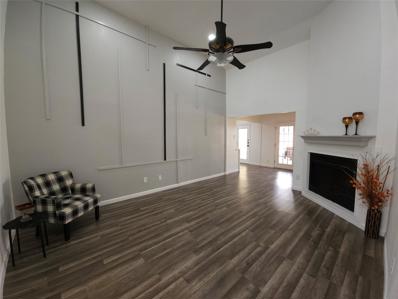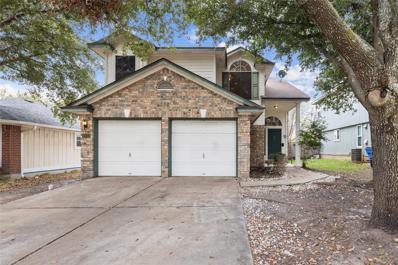Pflugerville TX Homes for Sale
- Type:
- Condo
- Sq.Ft.:
- 2,322
- Status:
- Active
- Beds:
- 4
- Lot size:
- 0.1 Acres
- Year built:
- 2023
- Baths:
- 4.00
- MLS#:
- 2908180
- Subdivision:
- Old Town East
ADDITIONAL INFORMATION
Entry way with 13-foot ceiling features three large windows along the side. Two-story family room flows into dining area. Kitchen features corner walk-in pantry, 5-burner gas cooktop and generous island with built-in seating space. First-floor primary suite includes double-door entry to primary bath with dual vanities, spacious walk-in shower and large walk-in closet in primary bath. A half bath and utility room complete downstairs. A game room, all secondary bedrooms and a full bath complete upstairs. Covered backyard patio off rear entry. Mud room just off the two-car garage.
- Type:
- Single Family
- Sq.Ft.:
- 1,997
- Status:
- Active
- Beds:
- 4
- Lot size:
- 0.14 Acres
- Year built:
- 2011
- Baths:
- 3.00
- MLS#:
- 4467995
- Subdivision:
- Lakes At Northtown Sec 03
ADDITIONAL INFORMATION
Welcome to 824 Bethel Way in the heart of Pflugerville, TX! This meticulously maintained & upgraded home offers an array of modern amenities and tasteful touches throughout. Recent upgrades include a Carrier model 15.2 SEER 2 AC unit & a Rheem 50-gallon hybrid high-efficiency smart tank electric water heater, ensuring mechanicals are recently updated Interior boasts a custom bookcase, with under lighting, TV mount, & built in electronic fireplace. Bamboo flooring throughout, No carpet, Storage area under the stairs, featuring a dog/Cat sleeping private area, Smart features throughout including Yale smart locks, Ring cameras, security lighting, A smart app-controlled 3-speed gable mount attic fan keeps the home cool and comfortable year-round. Entertain effortlessly in the gourmet kitchen, featuring tile walls, custom cement island, w/integrated electric, & lighting. updated painted cabinets w/handles, slow-closing drawers, and a LG 24-inch top control dishwasher and 6.3 cu ft induction convection oven, both equipped with smart WIFI capabilities. Relax and unwind in the luxurious primary suite, generous size, delicious ensuite bath, frameless LED bathroom vanities, and a master bathroom vanity with a tile wall. Low noise air vents and slow-closing bidet toilet seats add to the ambiance of tranquility & efficiency. Custom Primary closet w/cedar. Outside, enjoy the serene backyard oasis with composite decking, and a vegetable garden for the green thumb enthusiast. The exterior has been meticulously maintained, rain gutters, and an epoxy-coated garage floor. A shed, Wood Privacy fence, and landscaping, vegetable garden. Additional gate fence entrance, and gravel work in the backyard provide practical convenience and charm. Don't miss the opportunity to make this stunning home yours. Schedule your showing today and experience the epitome of modern living at 824 Bethel Way!
- Type:
- Single Family
- Sq.Ft.:
- 1,561
- Status:
- Active
- Beds:
- 3
- Lot size:
- 0.15 Acres
- Year built:
- 2017
- Baths:
- 2.00
- MLS#:
- 3856340
- Subdivision:
- Verona Sec 2
ADDITIONAL INFORMATION
This stunning single-story residence is a true gem, offering the perfect blend of functionality & comfort. As you step inside, you’ll discover a flex space, perfectly suited for a home office, study or den. Whether you work from home, or desire a quiet retreat for your creative projects, this versatile area offers endless possibilities to customize your needs. Continue through to the heart of the home, where an open concept living area awaits, perfect for entertaining or spending time with family. An abundance of natural light floods through the windows, creating a warm & inviting atmosphere that you'll love. The kitchen is equipped with Samsung appliances, granite countertops & a center island. The primary suite offers a peaceful escape from the day's demands featuring a cozy bedroom, double vanities & a walk-in shower with a double shower head. Enjoy the owner’s thoughtful touches including a smartphone compatible thermostat, doorbell camera, keyless entry front door, UV window screens & handheld shower heads in both bathrooms. Nature lovers will love the proximity to the community park, walking trail & tranquil pond. At the neighborhood entrance, residents benefit from enhanced security measures with a Flock’s license plate camera system, that monitors all incoming & outgoing vehicles. In the event of detecting a vehicle associated with a warrant, prompt notification to the Pflugerville PD allows for swift action. Plus, the location could not be more perfect! The home is near toll roads, ensuring seamless travel & easy commuting. Golf enthusiasts will be pleased to find Blackhawk Golf Club nearby. Shopping, dining & entertainment options are endless with easy access to Stone Hill Town Center, Costco, Lake Pflugerville, Typhoon Texas, a future HEB & numerous restaurants. Schedule your showing today & see why 19212 Scoria Drive is the perfect place for you to call your next home!
- Type:
- Single Family
- Sq.Ft.:
- 2,513
- Status:
- Active
- Beds:
- 4
- Lot size:
- 0.19 Acres
- Year built:
- 2010
- Baths:
- 3.00
- MLS#:
- 3432196
- Subdivision:
- Reserve At Westcreek Amd
ADDITIONAL INFORMATION
Seeking a move in ready fully updated home, come take a look. HVAC replaced in '19 and Samsung Dishwasher/Microwave in '22. Painted cabinet in kitchen/bathrooms, replaced all hardware and baseboards, and installed Engineered Laminate all in '21. Remodeled half bath, stairs, and installed a new roof in '22. In '23, remodeled media room with a platform, carpet, and lighting, replaced all baseboards and trim, exterior of home received new paint, replaced multiple windows, and professionally landscaped yard. Property backs to a greenbelt/pasture offering privacy and quiet from the covered back patio. Wonderful community amenities includes a pool, playground, and tennis courts. Close to Lake Pflugerville offering fishing, boating, and swimming along with shopping and restaurants serving all needs and desires.
- Type:
- Single Family
- Sq.Ft.:
- 2,537
- Status:
- Active
- Beds:
- 4
- Lot size:
- 0.22 Acres
- Year built:
- 2019
- Baths:
- 3.00
- MLS#:
- 1867283
- Subdivision:
- Carmel
ADDITIONAL INFORMATION
Prepare to be impressed by this immaculate two-story home in the highly sought-after Carmel West neighborhood in Pflugerville! Nestled on a well-sized lot and positioned conveniently close to all three schools, 5416 Anaheim Ave is the perfect place to call home! Upon entry, you are greeted by its comfortable elegance, a charming foyer, and a spacious open layout that flows seamlessly through the kitchen, dining, and living area. Natural light floods the space, accentuating the high ceilings and complementing the tasteful neutral paint colors and custom finishes throughout. The modern kitchen is a chef's dream with stainless steel appliances, granite countertops, a pantry, and ample cabinet space. Luxury vinyl plank flooring graces the living areas, adding an elegant touch to the space. Retreat to the primary bedroom on main which features dual vanities, two closets, and a separate walk-in shower. Also located on the first floor, the dedicated study is ideal for a work-from-home setup or guest space. Upstairs, three guest bedrooms and a second living room/game room await, offering plenty of space for relaxation. Step outside to your private backyard oasis offering plenty of outdoor space for entertaining, gardening, or outdoor activities. Take a moment to unwind on the lovely covered patio, perfect for enjoying your morning coffee or evening conversations with friends. Enjoy convenient living with easy access to major highways such as 130 and 45. Proximity to HEB and Aldi ensures all your shopping needs are met with ease. Residents of Carmel West enjoy a resort-style community pool, paved walking trails, playground, and basketball court. Come check your new home today!
- Type:
- Single Family
- Sq.Ft.:
- 4,299
- Status:
- Active
- Beds:
- 5
- Lot size:
- 1 Acres
- Year built:
- 1979
- Baths:
- 5.00
- MLS#:
- 6732067
- Subdivision:
- Skyview Manor
ADDITIONAL INFORMATION
$10,000 BUYER'S CREDIT TO BE USED AS THE BUYER SEES FIT WITH ACCEPTED CONTRACT BY JUNE 20, 2024! Tons of space inside and out; No HOA; This spacious home sits on a full acre in a quiet but conveniently located corner of town; The welcoming foyer leads to the well-appointed kitchen with its rich wood cabinets, double refrigerator, double ovens and gas cooktop with a pot filler; The massive island serves as both a workspace and dining area; The kitchen opens to the huge great room with tons of windows offering lots of natural light; The first floor also includes three bedrooms, three full baths; a home office/flex room, and a utility room; The second floor includes a fourth bedroom with its own full bath and the primary bedroom with a luxurious ensuite bath including a relaxing jetted bathtub and separate large shower; The huge back yard is a blank palate with tons of possibilities; Convenient to dining and entertainment and only 1 mile to IH 35. Perfect for the growing family!
- Type:
- Single Family
- Sq.Ft.:
- 1,884
- Status:
- Active
- Beds:
- 3
- Lot size:
- 0.14 Acres
- Year built:
- 2003
- Baths:
- 2.00
- MLS#:
- 3022831
- Subdivision:
- Park At Blackhawk Sec 01
ADDITIONAL INFORMATION
Foundation was repaired in 2021 and have a transferable lifetime warranty from Centex. New roof in 2017. New HVAC in 2020. Walking distance to elementary and first class amenity center (lap pool and gym) 5 Minutes to Costco, Super HEB and tons of other retail shopping and restaurants 3 bedrooms, 2 full bathrooms and + office
- Type:
- Townhouse
- Sq.Ft.:
- 1,934
- Status:
- Active
- Beds:
- 3
- Lot size:
- 0.12 Acres
- Year built:
- 2017
- Baths:
- 3.00
- MLS#:
- 5609961
- Subdivision:
- Falcon Pointe
ADDITIONAL INFORMATION
This is the largest townhome in the area is this price range! And, it's updated to be just like new! ZERO DOWN financing program with no PMI (mortgage insurance) is available for this home...Ask for details about qualifying or about how you can lower your monthly payments with an interest rate buydown program! Yes, you can own this stunning end unit villa in the sought-after Falcon Pointe community! Enter into the open living space seamlessly connected to a spacious kitchen featuring granite countertops, stainless steel refrigerator, a generously-sized center island, and a sunlit dining area. Upstairs, you will find the primary suite with cathedral ceilings, and two additional bedrooms adjoined by a convenient jack & jill bathroom. The primary bath offers an extended vanity with a makeup area and oversized walk-in shower. This home is ready for immediate occupancy with recent updates including fresh interior paint throughout (including the garage), new carpet, and LVP flooring in the living area completed in March 2024, along with a new roof installed in March 2022. Attached two car garage, as well as ample visitor parking adjacent to the home. Delight in outdoor living on the covered patio, while prime amenities such as shopping, a world class water park, and top-tier schools are just moments away. Conveniently situated off the 45/130 tolls, for an easy commute to prominent employers including Tesla, Samsung, and Apple. Please note: A transferable home warranty option is available (details provided by agent).
- Type:
- Single Family
- Sq.Ft.:
- 2,519
- Status:
- Active
- Beds:
- 4
- Lot size:
- 0.18 Acres
- Year built:
- 2016
- Baths:
- 3.00
- MLS#:
- 3825324
- Subdivision:
- Commons At Rowe Lane Ph Vi A
ADDITIONAL INFORMATION
VA ASSUMABLE LOAN AT 2.625 INTEREST RATE! The Sparkling In-Ground Pool is ready for Summer Fun! Show Stopping Curb Appeal in the Desired Commons at Rowe Lane; this Stunning Single Story Home has 2 Living (Dedicated Office and Family Room), 4 Bedrooms and 3 Full Baths. Family Room has Built-In Bookcases, a Cozy Fireplace and a Wall of Sunshine Windows. Cook's Dream Kitchen has Granite Countertops, Center island/Breakfast Bar, Stainless Appliances, Built-In Ovens, Gas Cooktop, Walk_in Pantry and a Butlers Pantry. Dining Area has Designer Chandelier. Private Primary Bedroom has a Bay Window and En-Suite Bath. Spa-Like Primary Bath features:His and Hers Vanities, Garden Tub, Separate Shower and a Huge Walk-In Closet. Dedicated Home Office with French Doors and a Closet off the Foyer. 3 Nice Sized Secondary Baths, 2 Full Secondary Baths and a Large Utility Room. Flooring is Wood, Hard Tile and Neutral Carpet; Neutral Color Palette. 3 Car Tandem Garage. Covered Back Patio and Fabulous In-Ground Pool.
- Type:
- Single Family
- Sq.Ft.:
- 2,494
- Status:
- Active
- Beds:
- 4
- Lot size:
- 0.14 Acres
- Year built:
- 2020
- Baths:
- 3.00
- MLS#:
- 9990472
- Subdivision:
- Cantarra
ADDITIONAL INFORMATION
Welcome to 3206 Dampier Pass, your next home located in Pflugerville, where modern elegance meets functional design. Step into the heart of the home and discover a kitchen equipped with stainless steel appliances, a large center island and ample cabinets for all your storage needs. This exceptional home boasts custom features throughout, including a spacious personalized closet, elegant porcelain flooring throughout the first floor, a sleek epoxy garage floor, fresh paint adorning every corner, and a meticulously finished garage. The kitchen seamlessly integrates with the living area, ideal for family gatherings and entertaining. The primary suite features a cozy bedroom, double vanity, walk-in shower, and an expansive walk-in closet complete with built-in shelving, drawers, and glass cabinets for added convenience and style. Upstairs, a versatile loft space awaits, ready to accommodate your needs as a second living area, office, or play area. Plus, the location could not be more perfect! The home is near toll roads and major highways, ensuring seamless travel & easy commuting. Shopping, dining, and entertainment options are endless with easy access to Stone Hill Town Center, Tech Ridge Center, Lake Pflugerville, Northeast Metro Park, Typhoon Texas, and numerous restaurants. This location is also ideal for professionals who are employed with major companies including Samsung, GM, and Dell just to name a few. Schedule your showing today and see why 3206 Dampier Pass is the perfect place for you to call your next home.
- Type:
- Single Family
- Sq.Ft.:
- 1,470
- Status:
- Active
- Beds:
- 3
- Lot size:
- 0.19 Acres
- Year built:
- 2010
- Baths:
- 2.00
- MLS#:
- 4121767
- Subdivision:
- Reserve At Westcreek Amd
ADDITIONAL INFORMATION
You do not want to miss this gem located in the Highly Desirable Reserve at Westcreek Neighborhood. This single-story home features 3 bedrooms, 2 Bath, and a Dedicated Office. Office is located at the front of the house, directly to your right when you walk in the front door. Secondary Bedrooms and Secondary Bath are down a short hallway in the middle of the home. This home is surrounded by Award Winning Schools and is a short drive to Dining, Shopping, and Entertainment!
- Type:
- Single Family
- Sq.Ft.:
- 2,667
- Status:
- Active
- Beds:
- 4
- Lot size:
- 0.14 Acres
- Year built:
- 2016
- Baths:
- 3.00
- MLS#:
- 9421567
- Subdivision:
- Avalon Ph 9b
ADDITIONAL INFORMATION
Welcome to 3716 Brean Down, a stunning 4 bedroom, 2 and a half bath home nestled in the heart of Pflugerville. Boasting a perfect blend of modern comforts and classic charm, this home offers an inviting atmosphere for families and entertainers alike. As you step inside, you're greeted by an abundance of natural light cascading through the spacious living areas, accentuating the elegant finishes and thoughtful design details throughout. The open-concept layout seamlessly connects the living room, dining area, and kitchen, creating an ideal space for gatherings and everyday living. A dedicated office is at the entry and a gameroom is upstairs for multiple work and play areas. The spacious kitchen is a chef's dream, featuring sleek countertops, stainless steel appliances, ample cabinetry, and a convenient center island with seating. Whether you're preparing a casual meal or hosting a dinner party, this kitchen can do it all. Retreat to the luxurious main floor primary suite, complete with a spacious bedroom, walk-in closet, and a spa-like ensuite bath offering a soaking tub, separate shower, and dual vanities. Three additional bedrooms upstairs provide plenty of space for family and guests, each offering comfort and style. Outside, the backyard oasis awaits, providing the perfect setting for outdoor enjoyment and relaxation. Whether you're grilling on the patio, playing with the kids on the lush lawn, or unwinding under the Texas sky, this backyard is sure to become your favorite retreat. Hot tub conveys! Located in a sought-after neighborhood, this home offers convenient access to shopping, dining, parks, and top-rated schools. With its impeccable craftsmanship and modern amenities, 3716 Brean Down is the perfect place to call home. Don't miss your opportunity to make it yours!
- Type:
- Single Family
- Sq.Ft.:
- 3,975
- Status:
- Active
- Beds:
- 5
- Lot size:
- 0.22 Acres
- Year built:
- 2004
- Baths:
- 4.00
- MLS#:
- 5813249
- Subdivision:
- Kuempel Tr Ph 02 Sec 03
ADDITIONAL INFORMATION
Must see! Welcome to this charming 5 bedroom, 3.5 bathroom turnkey home in the heart of the Estates at Arbor Creek. Main level has a living room, family room, dining room, breakfast nook, spacious kitchen with gas cooktop and built-in ovens. Bedroom on main floor is a great option for a home office overlooking front yard. First floor large primary bedroom with large bathroom and walk-in closet overlooks spacious backyard. Upstairs offers 2 large bonus rooms, a wet bar and 3 spacious bedrooms. One bedroom with a private bathroom and walk-in closet. Two bedrooms with walk-in closets and shares a bathroom with the bonus room. Large open backyard.
- Type:
- Single Family
- Sq.Ft.:
- 4,752
- Status:
- Active
- Beds:
- 5
- Lot size:
- 0.25 Acres
- Year built:
- 2003
- Baths:
- 5.00
- MLS#:
- 9284975
- Subdivision:
- Kuempel Tr Ph 01 Sec 02
ADDITIONAL INFORMATION
Absolute showstopper! Located in the city of Pflugerville, this property has been completely transformed. Now featuring 5 bedrooms, 4.5 baths, over 4,700 square feet of living space, AND an ADU! Some of the recent renovations include new flooring, new counters, new appliances, new windows, new vanities, new tubs, new light fixtures, new deck, spa, and pergola, with even more renovations to list. Located on nearly a quarter acre with NO HOA, you're sure to have enough room for entertainment. Not to mention a fully remodeled, turn-key separate living quarters for investment/extra family. The additional unit is fitted with its own entrance, living room, kitchenette, full bathroom, separate washer/dryer, and large bedroom. The bedroom is big enough to sleep 4+ people comfortably. Best of all? The guest quarters and backyard comes completely furnished! Enjoy a home you can live in, and make money at the same time! Full list of renovations is listed in the documents. All these upgrades within 30 minutes from Austin, 20 minutes from the Domain. Set up a tour to see the true value of this amazing property!
- Type:
- Single Family
- Sq.Ft.:
- 1,605
- Status:
- Active
- Beds:
- 3
- Lot size:
- 0.14 Acres
- Year built:
- 2008
- Baths:
- 2.00
- MLS#:
- 3638442
- Subdivision:
- Lakes Of Northtown Sec 01 Amd
ADDITIONAL INFORMATION
Welcome to your dream home! Impeccably maintained and brimming with amenities, this residence exudes charm and comfort in every corner. Step into the sanctuary of the main bedroom, complete with a luxurious closet and a separate shower and bathtub for moments of pure relaxation. With two additional bedrooms and a bathroom, this home effortlessly adapts to your needs, whether it's cozy bedrooms or functional office spaces. This home offers proximity to green spaces and walking trails, allowing for endless outdoor adventures and a deep connection with nature. Imagine waking up to the serene beauty of a peaceful lake right outside your back door, with the added benefit of not having a backyard neighbor for unparalleled tranquility and privacy. Enhanced by thoughtful updates including new flooring, an updated kitchen, and a custom patio with a pergola in the sizable backyard, this property is designed for both entertaining and quiet moments. Don't miss out on the opportunity to make this your forever home. Schedule a viewing today and experience the epitome of comfort and convenience! Click the Virtual Tour link to view the 3D walkthrough.
- Type:
- Single Family
- Sq.Ft.:
- 1,351
- Status:
- Active
- Beds:
- 3
- Lot size:
- 0.32 Acres
- Year built:
- 1935
- Baths:
- 1.00
- MLS#:
- 4212713
- Subdivision:
- Pflugerville
ADDITIONAL INFORMATION
These 2 lots, totaling 0.3244ac, are being sold together. Unlock the potential of this 1351 sf (built in 1920's or 1930's per owner) craftsman home in the heart of Pflugerville, offering 3 beds/1 bath with ample kitchen, sizable bedrooms, a generous living room, sunroom/utility room and towering ceilings throughout. This pier and beam home was relocated to the property in the late 70’s and is the ideal canvas for transformation. Situated within a few blocks of downtown Pflugerville, but outside the DT PF zoning district (minimal restrictions - none found in the title search), the possibilities for a visionary renovation or total redevelopment are endless. Located within 2 miles of Amazon, less than a mile from HEB, and close to parks like Gilleland Creek, Pfluger, Kuemple, and Pfennig, this property is ideal for those seeking convenience and leisure. Easy access to the 130 Toll and Austin Executive Airport further enhances its appeal, making it a compelling choice for both renovators and developers alike. Don't miss this opportunity to transform and revitalize this property for a brighter future.
- Type:
- Single Family
- Sq.Ft.:
- 2,226
- Status:
- Active
- Beds:
- 4
- Lot size:
- 0.21 Acres
- Year built:
- 1995
- Baths:
- 3.00
- MLS#:
- 4835055
- Subdivision:
- Windermere Ph F Sec 02
ADDITIONAL INFORMATION
Discover the allure of this meticulously maintained 2-story, 4-bedroom, 2.5-bath home on a charming corner lot. Seamlessly combine timeless charm with modern comforts located in the heart of Pflugerville. Thoughtful updates and renovations around every corner, showcasing the owner's dedication to creating a truly inviting space. As you step inside, the home reveals its unique character, boasting built-in safes, portable AC hookups, a cozy wood-burning fireplace, and multiple dining and living areas. The layout provides ample space for entertaining, gathering, and creating lasting memories. Venture outdoors onto the covered/screened patio, where the spacious backyard beckons relaxation and enjoyment. Uncover the charm of the covered wood shack, explore the outdoor shed, or find utility in the built-in tool bench within the garage. Enjoy the proximity to the nearby elementary school and minutes from shopping and downtown. Don't miss the opportunity to own this one-of-a-kind gem. Let's connect!
- Type:
- Single Family
- Sq.Ft.:
- 2,076
- Status:
- Active
- Beds:
- 3
- Lot size:
- 0.18 Acres
- Year built:
- 2018
- Baths:
- 2.00
- MLS#:
- 8712434
- Subdivision:
- Park/blackhawk Vii Sec 2
ADDITIONAL INFORMATION
Are you looking for an open floor plan with soaring ceilings and contemporary updates? Look no further than 3716 Royal Tern, a stylish home nestled in the heart of Pflugerville. Entertain with ease in a layout thoughtfully designed while enjoying the natural light that floods every space. Working remotely? Take advantage of the luxury of a dedicated office area, offering both privacy and functionality. You’ll also discover an additional sitting area, to suit your everyday needs. This home stands out from the rest with its updated features, including upgraded lighting, wood-like tile flooring, built-ins, and sleek stainless steel appliances. Step outside to the meticulously maintained exterior, where a covered patio is the perfect spot for outdoor entertaining. Conveniently located in Pflugerville, with easy access to Hwy 130 and 45, this home ensures that everything you desire is within reach. Don't miss the chance to make 3716 Royal Tern your own! Schedule a showing today and experience all it has to offer.
- Type:
- Single Family
- Sq.Ft.:
- 2,959
- Status:
- Active
- Beds:
- 4
- Year built:
- 2011
- Baths:
- 4.00
- MLS#:
- 6532522
- Subdivision:
- Falcon Pointe
ADDITIONAL INFORMATION
Welcome to 3008 Misty Heights Cv, a stunning residence in Pflugerville, TX, offering the perfect blend of comfort and convenience. This spacious 4-bedroom, 3.5-bathroom home boasts a thoughtful layout, providing ample room for both relaxation and entertainment. With fresh paint, new carpet upstairs, and a new roof installed in 2021, this home is not only beautiful but also well-maintained. Enjoy a generous 2,876 sq ft of living space, featuring an office off the entry and a formal living dining room for added elegance. Storage is abundant throughout the home, ensuring that every inch is both functional and stylish. The second living room upstairs and the theater room, currently repurposed as a personal gym, provide versatile spaces to suit your lifestyle. Don't miss the opportunity to make 3008 Misty Heights Cove your home – where comfort meets convenience in the vibrant Pflugerville community. Additionally, being a part of the Falcon Pointe subdivision provides exclusive access to an impressive list of amenities, including 8 playgrounds, a Dog Park, Trails, Lap pool, Beach pool, hot tub, splash pad, pool pavilion, a full-size basketball court, two full-size tennis courts, a sand volleyball court, an 18-hole disc golf course, a fitness center, and an outdoor gym. Situated near shopping and dining options, with easy access to the 45 and 130 toll roads, this home is designed for modern living. Contact us today to schedule your private tour!
$2,200,000
1742 Rowe Loop Pflugerville, TX 78660
- Type:
- Single Family
- Sq.Ft.:
- 2,692
- Status:
- Active
- Beds:
- 3
- Lot size:
- 5.03 Acres
- Year built:
- 1977
- Baths:
- 2.00
- MLS#:
- 7751070
- Subdivision:
- Casner J
ADDITIONAL INFORMATION
Great opportunity to own a lot loaded with potential! The lot next door recently sold and was rezoned to R - Retail. This area is booming and lots of this size and so close to 130 are rare. There are currently 3 buildings on the property. The house is fully gutted and has potential to be renovated into whatever use best suits your needs. The back of the property is gated and has 2 metal buildings. The larger of the two buildings has an office area and bathroom inside. The smaller building is great for storage or extra work space, no bathroom in smaller building. There is water and electrical to the smaller building.
- Type:
- Condo
- Sq.Ft.:
- 1,296
- Status:
- Active
- Beds:
- 3
- Lot size:
- 0.11 Acres
- Year built:
- 2009
- Baths:
- 3.00
- MLS#:
- 5993027
- Subdivision:
- Parkside At Northtown Condomin
ADDITIONAL INFORMATION
Welcome to this beautifully updated two-story condo unit conveniently situated, with easy access to dining and shopping. This 3 bedrooms/ 2.5 bath condo has recently updated kitchen appliances and the fridge/washer/dryer convey. Enjoy the luxury of updated laminate floors (no carpet), fixtures, lighting, fans, paint, and hardware, enhancing both style and functionality. Additionally, the location offers the convenience of a large park within walking distance providing a serene escape for outdoor leisure and recreation. Experience comfort, convenience, and contemporary living in this meticulously updated condo unit.
- Type:
- Single Family
- Sq.Ft.:
- 3,036
- Status:
- Active
- Beds:
- 5
- Lot size:
- 0.17 Acres
- Year built:
- 2021
- Baths:
- 3.00
- MLS#:
- 7855111
- Subdivision:
- Commons At Rowe Lane Subdivision
ADDITIONAL INFORMATION
Welcome to your new sanctuary! This charming 5-bedroom, 2.5-bathroom single-family house is a gem waiting to be discovered. Boasting a spacious kitchen and dining area perfect for hosting gatherings, a cozy living room, and a serene back patio ideal for unwinding, this home offers the perfect balance of comfort and elegance. As a model house from the builder, it showcases top-notch craftsmanship and attention to detail throughout. Revel in the convenience of being just 5 minutes away from Costco, with an array of restaurants and shopping centers within easy reach. Embrace outdoor living with access to the community green belt and nearby hiking trails, perfect for leisurely strolls with loved ones, including your furry companions. Beat the summer heat by cooling off in the swimming pool or enjoying some playtime at the playground. Plus, rest assured knowing that excellent schools like Rowe Lane Elementary, Kelly Lane Middle, and Hendrickson High are conveniently located nearby. Don't let this incredible opportunity slip through your fingers! The 2024 property tax assessment value is significantly lower than 2023, adding to the appeal of making this home yours. And with the HOA fees only $200 per year, which translates to just $17 per month, you'll enjoy added affordability and peace of mind. Discover your dream home today!
$345,000
15407 Ora Ln Pflugerville, TX 78660
- Type:
- Single Family
- Sq.Ft.:
- 1,616
- Status:
- Active
- Beds:
- 3
- Year built:
- 2002
- Baths:
- 2.00
- MLS#:
- 6842848
- Subdivision:
- Spring Willow Creek Subd
ADDITIONAL INFORMATION
Welcome to your beautiful 3-bedroom, 2-bathroom home nestled in the charming community of Pflugerville. This meticulously maintained residence boasts modern upgrades throughout, ensuring a comfortable and stylish living experience for you and your family. As you step inside, you'll be greeted by freshly painted interiors that exude a sense of warmth and sophistication. The spacious living area offers a perfect setting for relaxation and entertainment, featuring some new carpeting that enhances both comfort and aesthetics. The kitchen, complete with a sleek new faucet and a stainless steel refrigerator. With ample counter space and storage options, meal preparation becomes a breeze, whether you're cooking for yourself or hosting gatherings with loved ones. The three generously sized bedrooms provide plenty of space for rest and rejuvenation, each offering ample closet space and natural light. The bathrooms have been tastefully updated with new fixtures, ensuring a spa-like experience every time you step inside Outside, you'll find a newly installed roof and freshly painted exterior, adding to the home's curb appeal and providing peace of mind for years to come. The backyard offers endless possibilities for outdoor enjoyment, whether it's gardening, hosting BBQs, or simply unwinding under the Texas sun. Conveniently located in a family-friendly neighborhood, this home is just moments away from local schools, parks, shopping, and dining options. Plus, with easy access to major highways, commuting to Austin and beyond is a breeze. Don't miss your chance to make this turnkey gem your own. Schedule your showing today and prepare to fall in love with everything this stunning Pflugerville residence has to offer. Refrigerator, washer, and dryer convey, making your move-in process a seamless experience. Schedule your showing today and seize the opportunity to call this house your new home.
- Type:
- Single Family
- Sq.Ft.:
- 1,642
- Status:
- Active
- Beds:
- 3
- Lot size:
- 0.22 Acres
- Year built:
- 1984
- Baths:
- 2.00
- MLS#:
- 2991888
- Subdivision:
- Willow Creek Sec 01
ADDITIONAL INFORMATION
We will be taking offers until Friday May 17th, Don't miss this opportunity! Welcome to your dream home in the heart of Pflugerville, Texas! This meticulously renovated residence boasts three bedrooms and two baths, offering the perfect blend of modern luxury and cozy charm. As you step inside, you'll be greeted by an abundance of natural light, creating a warm and inviting atmosphere throughout the home. The spacious living areas are perfect for both entertaining guests and enjoying quiet evenings with your loved ones. The kitchen is a chef's delight, featuring quartz countertops, stainless steel appliances, and ample storage space. Cooking and hosting dinner parties will be a joy in this stylish and functional space. Escape to the generously sized master bedroom, your personal retreat, with enough room for a cozy reading nook or a small home office. The master bathroom is equally impressive, offering a spa-like experience with modern fixtures and finishes. Step outside onto the back deck, where you'll find the perfect spot to relax and unwind. The private fenced backyard provides a serene oasis for outdoor gatherings or simply enjoying a cup of coffee in the morning sun. Convenience is key with this property, as it is just a quick 5-minute drive from the nearby HEB for all your grocery needs. Embrace an active lifestyle with a public park and walking trails in close proximity, ensuring there's always a perfect spot for a leisurely stroll or a family picnic. This Pflugerville gem offers not just a home but a lifestyle—a harmonious blend of comfort, style, and accessibility. Don't miss the opportunity to make this stunning property your own and experience the best that Texas living has to offer. Welcome home!
- Type:
- Single Family
- Sq.Ft.:
- 1,599
- Status:
- Active
- Beds:
- 3
- Year built:
- 1999
- Baths:
- 3.00
- MLS#:
- 8324015
- Subdivision:
- Picadilly Ridge Ph 01 Sec 01
ADDITIONAL INFORMATION
Welcome to this charming home nestled in the coveted Picadilly Ridge neighborhood. With 3 bedrooms and 2.5 bathrooms, this home provides effortless first-floor living, featuring expansive living, dining, and kitchen spaces, along with a convenient half bath. All bedrooms are thoughtfully situated upstairs for optimal privacy, with the primary bedroom featuring luxurious amenities such as a garden tub, walk-in shower, and ample walk-in closet space. Enjoy the comfort of no carpet throughout and the serenity of a private backyard. Plus, residents of Picadilly Ridge can take advantage of the neighborhood amenities including a playground, park, and pool, enhancing the quality of life in this delightful community.

Listings courtesy of ACTRIS MLS as distributed by MLS GRID, based on information submitted to the MLS GRID as of {{last updated}}.. All data is obtained from various sources and may not have been verified by broker or MLS GRID. Supplied Open House Information is subject to change without notice. All information should be independently reviewed and verified for accuracy. Properties may or may not be listed by the office/agent presenting the information. The Digital Millennium Copyright Act of 1998, 17 U.S.C. § 512 (the “DMCA”) provides recourse for copyright owners who believe that material appearing on the Internet infringes their rights under U.S. copyright law. If you believe in good faith that any content or material made available in connection with our website or services infringes your copyright, you (or your agent) may send us a notice requesting that the content or material be removed, or access to it blocked. Notices must be sent in writing by email to DMCAnotice@MLSGrid.com. The DMCA requires that your notice of alleged copyright infringement include the following information: (1) description of the copyrighted work that is the subject of claimed infringement; (2) description of the alleged infringing content and information sufficient to permit us to locate the content; (3) contact information for you, including your address, telephone number and email address; (4) a statement by you that you have a good faith belief that the content in the manner complained of is not authorized by the copyright owner, or its agent, or by the operation of any law; (5) a statement by you, signed under penalty of perjury, that the information in the notification is accurate and that you have the authority to enforce the copyrights that are claimed to be infringed; and (6) a physical or electronic signature of the copyright owner or a person authorized to act on the copyright owner’s behalf. Failure to include all of the above information may result in the delay of the processing of your complaint.
Pflugerville Real Estate
The median home value in Pflugerville, TX is $242,400. This is lower than the county median home value of $353,300. The national median home value is $219,700. The average price of homes sold in Pflugerville, TX is $242,400. Approximately 74.75% of Pflugerville homes are owned, compared to 21.72% rented, while 3.53% are vacant. Pflugerville real estate listings include condos, townhomes, and single family homes for sale. Commercial properties are also available. If you see a property you’re interested in, contact a Pflugerville real estate agent to arrange a tour today!
Pflugerville, Texas 78660 has a population of 58,013. Pflugerville 78660 is more family-centric than the surrounding county with 41.08% of the households containing married families with children. The county average for households married with children is 36.46%.
The median household income in Pflugerville, Texas 78660 is $82,145. The median household income for the surrounding county is $68,350 compared to the national median of $57,652. The median age of people living in Pflugerville 78660 is 36.8 years.
Pflugerville Weather
The average high temperature in July is 94.5 degrees, with an average low temperature in January of 37.2 degrees. The average rainfall is approximately 35 inches per year, with 0 inches of snow per year.
