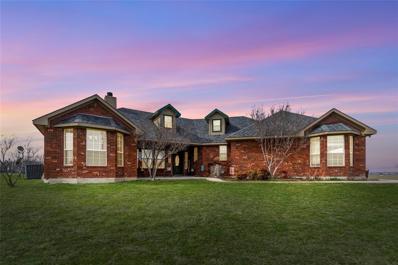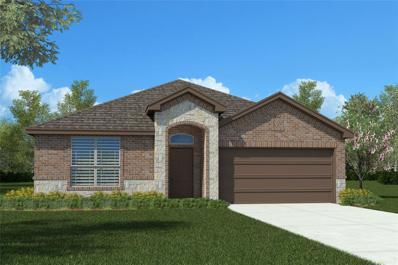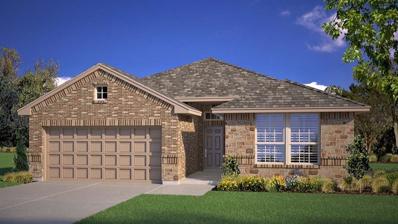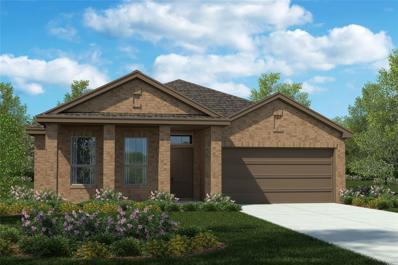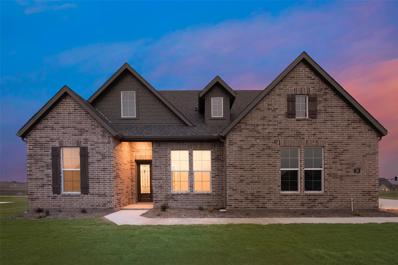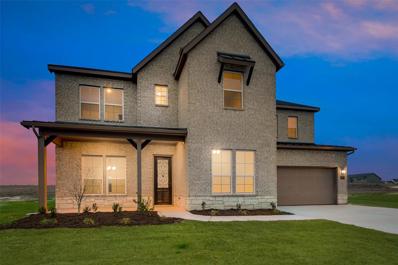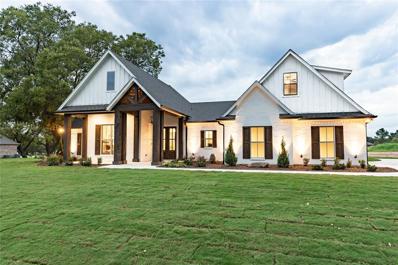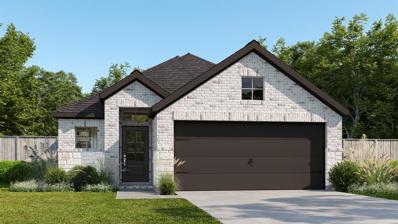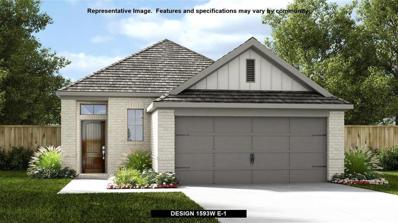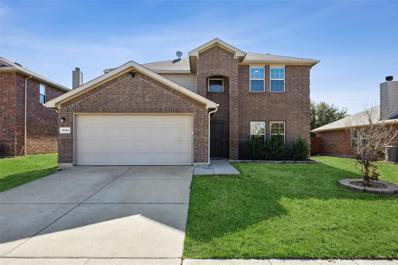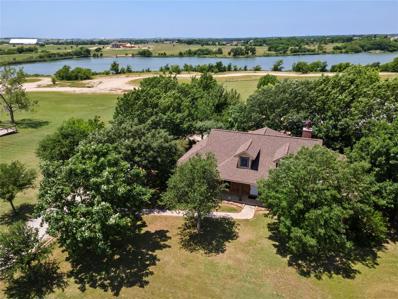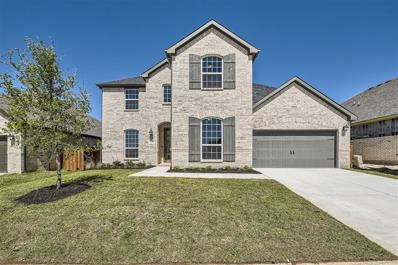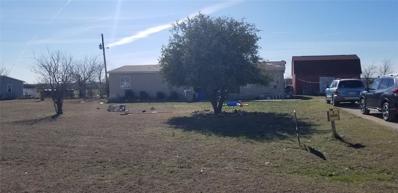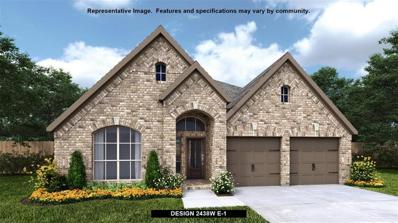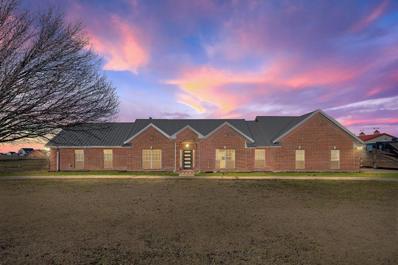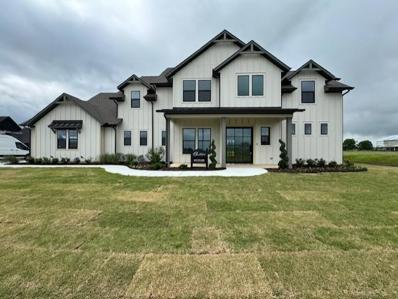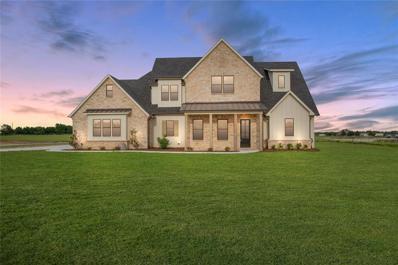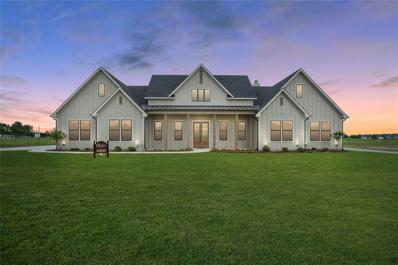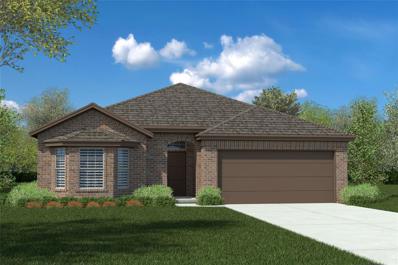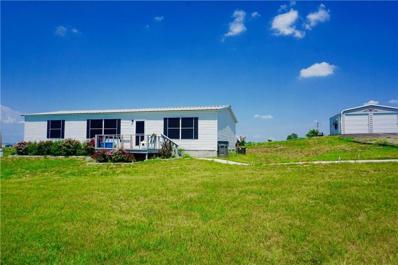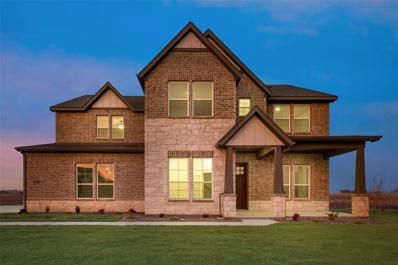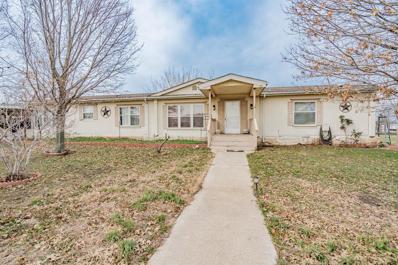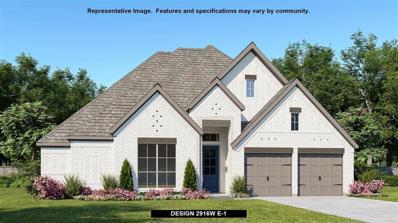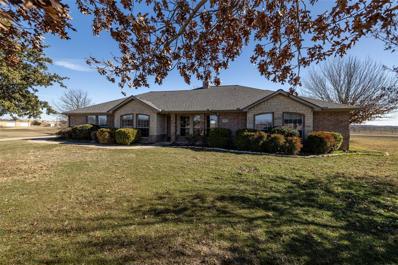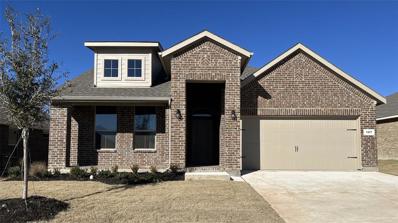Rhome TX Homes for Sale
$685,000
783 Christy Kay Lane Rhome, TX 76078
- Type:
- Single Family
- Sq.Ft.:
- 1,932
- Status:
- Active
- Beds:
- 3
- Lot size:
- 5.82 Acres
- Year built:
- 2002
- Baths:
- 3.00
- MLS#:
- 20537888
- Subdivision:
- Highland Meadows
ADDITIONAL INFORMATION
This remarkable property boasts over 5 acres of picturesque land in Northwest ISD, including 2.8 acres of fenced in area for horses and a custom fence with both walk through and drive through gates. Prepare to be captivated by the myriad of features that adorn this exceptional home. Step outside onto the expansive custom deck surrounding an inviting above-ground pool, perfect for leisurely afternoons and entertaining guests. A spacious 30x40 shop awaits, complete with electricity and convenient access from both sides, providing ample space for projects and storage. Inside, a thoughtfully designed split floor plan ensures privacy and comfort. The primary bedroom, featuring dual walk in closets, is secluded on one side, and secondary bedrooms are nestled on the other. This home also has a storm shelter equipped with electricity for your peace of mind. Experience the epitome of rural elegance and modern comfort in this incredible property, where every detail has been meticulously crafted.
$347,645
123 Sisal Lane Rhome, TX 76078
Open House:
Saturday, 5/4 12:00-3:00PM
- Type:
- Single Family
- Sq.Ft.:
- 1,659
- Status:
- Active
- Beds:
- 4
- Lot size:
- 0.14 Acres
- Year built:
- 2023
- Baths:
- 2.00
- MLS#:
- 20546139
- Subdivision:
- Bluestem
ADDITIONAL INFORMATION
AVAILABLE FOR A QUICK MOVE-IN!! D.R. HORTON AMERICA'S BUILDER is EXCITED TO SERVE AS YOUR HOME BUILDER in the FABULOUS COMMUNITY of BLUESTEM in RHOME and NORTHWEST ISD! Beautiful single story 4 BEDROOM Carlsbad open Floorplan-Elevation C, READY NOW! Large Chef's Kitchen with Quartz Countertops, SS Appliances, Gas Range, Island, Pendant Lights and W-I Pantry. Luxurious main Bedroom with dual sink Quartz top Vanity, over sized Shower, linen Closet and W-I Closet. Partial Gutters, frt Coach Lights and Tankless Water Heater. Designer Pkg including Tiled Entry, Halls and Wet areas plus Home is Connected Smart Home Technology. Covered back Patio, 6 ft fenced backyard, Landscape Pkg and Sprinkler System. A Master Planned Community offering spacious open floor plans, new interior and exterior design elements with cutting edge products and features for every stage in life! Community to include Resort Style Pool, Cabana, sitting areas, Playground, Dog Park, Hiking Trails, Parks and stocked Pond!
$378,760
125 Attwater Road Rhome, TX 76078
- Type:
- Single Family
- Sq.Ft.:
- 2,189
- Status:
- Active
- Beds:
- 4
- Lot size:
- 0.14 Acres
- Year built:
- 2023
- Baths:
- 2.00
- MLS#:
- 20546183
- Subdivision:
- Bluestem
ADDITIONAL INFORMATION
READY NOW for QUICK MOVE-IN!! D.R. HORTON AMERICA'S BUILDER in the FABULOUS COMMUNITY of BLUESTEM in RHOME and NORTHWEST ISD conveniently located off 114 and 287!! Gorgeous 4 BEDROOM Hobbs Floorplan-Elevation C, READY NOW!! Front double-door Study, Large Chef's Kitchen with Stainless Steel Appliances, Gas Range, Island, Quartz Countertops, Pendant Lights and W-I Pantry. Luxurious main Bedroom with dual sink Vanity, over sized Shower, Linen and W-I Closet. Quartz top Vanities also in both Baths, Partial Gutters, front Coach Lights, Tankless Water Heater, Designer Pkg including Tiled Entry, Halls and Wet Areas plus Home is Connected Smart Home Technology. Covered back Patio, 6 foot fenced backyard, Landscape Pkg, Sprinkler System! A Master Planned Community offering open floor plans, new design elements, cutting edge products and features for all life stages. Community to include Resort Style Pool, Cabana, Playground, Dog Park, Hiking Trails, Parks and stocked Fishing Pond at entrance!
$351,645
121 Attwater Road Rhome, TX 76078
- Type:
- Single Family
- Sq.Ft.:
- 1,659
- Status:
- Active
- Beds:
- 4
- Lot size:
- 0.14 Acres
- Year built:
- 2023
- Baths:
- 2.00
- MLS#:
- 20546159
- Subdivision:
- Bluestem
ADDITIONAL INFORMATION
AVAILABLE FOR A QUICK MOVE-IN!! D.R. HORTON AMERICA'S BUILDER is EXCITED TO SERVE AS YOUR HOME BUILDER in the FABULOUS COMMUNITY of BLUESTEM in RHOME and NORTHWEST ISD! Beautiful single story 4 BEDROOM Carlsbad open Floorplan-Elevation D, READY NOW! Large Chef's Kitchen with Quartz Countertops, SS Appliances, Gas Range, Island, Pendant Lights and W-I Pantry. Luxurious main Bedroom with dual sink Quartz top Vanity, over sized Shower, linen Closet and W-I Closet. Partial Gutters, frt Coach Lights and Tankless Water Heater. Designer Pkg including Tiled Entry, Halls and Wet areas plus Home is Connected Smart Home Technology. Covered back Patio, 6 ft fenced backyard, Landscape Pkg and Sprinkler System. A Master Planned Community offering spacious open floor plans, new interior and exterior design elements with cutting edge products and features for every stage in life! Community to include Resort Style Pool, Cabana, sitting areas, Playground, Dog Park, Hiking Trails, Parks and stocked Pond!
- Type:
- Single Family
- Sq.Ft.:
- 3,130
- Status:
- Active
- Beds:
- 5
- Lot size:
- 0.7 Acres
- Year built:
- 2024
- Baths:
- 4.00
- MLS#:
- 20545744
- Subdivision:
- Fairview Meadows
ADDITIONAL INFORMATION
Energy Star Certified home with spray foam insulation! An open concept kitchen with 3 CM Blanco River Granite counters, and 42 inch raised panel style tombstone painted cabinets! This home comes with wood look tile flooring in all main living areas downstairs, upgraded carpeting with plush half inch, 5lb padding, mudroom with barn door and utility sink and much more!
$612,875
134 Red Cliff Court Rhome, TX 76078
- Type:
- Single Family
- Sq.Ft.:
- 3,426
- Status:
- Active
- Beds:
- 4
- Lot size:
- 0.75 Acres
- Year built:
- 2024
- Baths:
- 4.00
- MLS#:
- 20544161
- Subdivision:
- Fairview Meadows
ADDITIONAL INFORMATION
Cul-de-sac, huge homesite, next to a huge pond!! Plenty of room to add concrete and drive to a shop, no homes being built on the back of cup-de-sac. Amazing hidden gem!!! The front porch welcomes you into the light-filled dining room office. Beyond, youâll find the living area with a phenomenal fireplace, as well as a gourmet kitchen with a huge walk-in pantry. On the right side of the first floor lies the ownerâs suite with access to the covered patio. The ownerâs bath features separate vanities, a spa-like tub and oversized walk-in shower. The second floor of this plan makes for the perfect private area for the kids in the family or for guests. Youâll also find a game room on the second floor, which can serve as a space for a pool table, video game area, workout room, or whatever creative space you see best fit. The three additional bedrooms are located on this floor as well, each containing a closet and bathroom.
$850,000
306 Christy Kay Lane Rhome, TX 76078
- Type:
- Single Family
- Sq.Ft.:
- 3,060
- Status:
- Active
- Beds:
- 4
- Lot size:
- 2.5 Acres
- Year built:
- 2024
- Baths:
- 4.00
- MLS#:
- 20543616
- Subdivision:
- Highland Meadows
ADDITIONAL INFORMATION
Great Location!! Great Schools!! This stunning modern farmhouse will be built in the addition of Highland Meadows; located in beautiful Rhome, Texas. The home features: grand family room, gourmet kitchen with oversized island, four bedrooms (or three with office), large primary, bonus room with full bath upstairs plus reading or study nook. Flawlessly designed for some much-needed quiet time! The primary en-suite bathroom has separate vanities, stand-alone tub, spacious shower as well as a walk-in closet with convenient access to the laundry room! Created to make life a little easier! A stunning open concept floorplan for large gatherings along with covered patio on 2.5 acres of fabulous views!! A dream set up for those who love to entertain and be outdoors! Builder has added designer finishes to make this home gorgeously custom and breathtaking!! **Attached sample photos are for reference only, home starting to be built in the next few weeks. Estimated Completion around October**
$409,900
164 Pintail Lane Rhome, TX 76078
- Type:
- Single Family
- Sq.Ft.:
- 1,722
- Status:
- Active
- Beds:
- 3
- Lot size:
- 0.11 Acres
- Year built:
- 2024
- Baths:
- 2.00
- MLS#:
- 20542543
- Subdivision:
- Reunion
ADDITIONAL INFORMATION
Entry leads past utility room and mud room. Home office with French door entry. Large family room opens to dining area. Kitchen hosts a corner walk-in pantry. Secluded primary suite. Primary bath features dual vanities, a walk-in closet, linen closet, and a large glass enclosed shower. Secondary bedrooms with walk-in closets. Covered backyard patio. Two-car garage.
$389,900
210 Pintail Lane Rhome, TX 76078
- Type:
- Single Family
- Sq.Ft.:
- 1,593
- Status:
- Active
- Beds:
- 3
- Lot size:
- 0.11 Acres
- Year built:
- 2024
- Baths:
- 2.00
- MLS#:
- 20542421
- Subdivision:
- Reunion
ADDITIONAL INFORMATION
Entry leads to open kitchen, dining area and family room. Abundant natural light throughout. Kitchen features center island and corner walk-in pantry. Family room features wall of windows. Primary suite includes primary bath with dual vanities, separate glass-enclosed shower and large walk-in closet. Generous closet space adds to this three-bedroom home. Covered backyard patio. Mud room off two-car garage.
$370,000
12225 Big Rock Drive Rhome, TX 76078
- Type:
- Single Family
- Sq.Ft.:
- 2,983
- Status:
- Active
- Beds:
- 5
- Lot size:
- 0.14 Acres
- Year built:
- 2012
- Baths:
- 4.00
- MLS#:
- 20524293
- Subdivision:
- Shale Creek Ph 2b
ADDITIONAL INFORMATION
This beautifully maintained two-story traditional offers great curb appeal, a livable floor plan, and fabulous amenities exclusive to the Shale Creek community! This home is filled with natural light & stylish interior with on-trend laminate flooring that flows throughout the main areas! The open airy family room features a cozy fireplace accented with shiplap, and connects to the kitchen, creating an inviting space for everyday living & entertaining. Speaking of entertaining, this fabulous outdoor living space offers large covered patio & will certainly be the setting for many future parties & gatherings. There is also a large shed with tons additional storage space. Thoughtfully designed, offering a main level primary retreat that allows for privacy. The 2nd floor is complete with game room, plus 4 generously sized bedrooms, and two full baths! Northwest ISD. Don't miss out on this one!
- Type:
- Single Family
- Sq.Ft.:
- 1,924
- Status:
- Active
- Beds:
- 3
- Lot size:
- 2.06 Acres
- Year built:
- 2003
- Baths:
- 2.00
- MLS#:
- 20539880
- Subdivision:
- Heritage Creek Estates Sec 1
ADDITIONAL INFORMATION
LAKEFRONT & LAKEVIEW HOME WITH UNBELIEVABLE SHOP SPACE-PARKING FOR 16 VEHICLES PLUS! Beautiful new flooring & paint updates! Lush landscaping, privacy and TREES, TREES, TREES! This single-level split-bedroom floorplan on 2+ acres with sweeping view of the entire private lake behind, has a huge covered porch & is in an established, desirable subdivision located between Justin & Decatur-just 45 minutes NW of DFW. This brick home has a new 40-year roof & recent foundation repair with a lifetime warranty. Granite countertops throughout, large kitchen with island, custom hardwood cabinets, large ceramic tile in all wet areas and incredible views of the lake & sunset. The shop has a full bath located within, counter space & could easily be converted to guest living quarters. 5080sf of covered, insulated shop space with addtl 5200 enclosed, including 50x60 Carport & 130x16 Covered, rear parking. Horses & livestock are allowed & HOA is voluntary. Your own private gate to lake included!
$549,990
136 Derrett Lane Rhome, TX 76078
- Type:
- Single Family
- Sq.Ft.:
- 3,155
- Status:
- Active
- Beds:
- 4
- Lot size:
- 0.17 Acres
- Year built:
- 2024
- Baths:
- 4.00
- MLS#:
- 20539812
- Subdivision:
- Reunion
ADDITIONAL INFORMATION
Amazing 2 story home with 4 bedrooms, main and guest down, 2 secondary bedrooms up, 3 full bathrooms, powder room, study, game room, media room, covered outdoor living area and a 2 car garage. An incredible main bedroom with it's signature wall of windows, vaulted ceilings and a large walk in closet is placed at the back of this home for extended privacy. The fabulous kitchen has granite countertops, upgraded built in appliances, plenty of cabinet space, walk in pantry and a large eat in space that leads to the covered outdoor living area. The kitchen is open to the two story family room with a fireplace. All secondary bedrooms have walk in closets. The home has hardwood floor through out, upgraded carpet, tile and more. The garage has extra storage space. This a wonderful family home!
- Type:
- Manufactured Home
- Sq.Ft.:
- 1,712
- Status:
- Active
- Beds:
- 3
- Lot size:
- 1.05 Acres
- Year built:
- 1996
- Baths:
- 2.00
- MLS#:
- 20515579
- Subdivision:
- Hills Oliver Creek
ADDITIONAL INFORMATION
3 bedroom double wide on an acre lot. The property is in need of some repairs and updates. This is a great investor opportunity for a flip or even to hold as a rental property.
$498,900
145 Pecan Lane Rhome, TX 76078
- Type:
- Single Family
- Sq.Ft.:
- 2,438
- Status:
- Active
- Beds:
- 4
- Lot size:
- 0.14 Acres
- Year built:
- 2024
- Baths:
- 3.00
- MLS#:
- 20538339
- Subdivision:
- Reunion
ADDITIONAL INFORMATION
Entry welcomes with 12-foot ceiling. Game room and home office frames coffered extended entry. Kitchen and morning area open to spacious family room with a wood mantel fireplace and wall of windows. Kitchen features corner walk-in pantry and inviting island with built-in seating space. Primary suite includes dual vanity, garden tub, separate glass-enclosed shower and large walk-in closet in primary bath. All bedrooms feature walk-in closets. Covered backyard patio. Two-car garage.
$744,000
448 Audra Circle Rhome, TX 76078
- Type:
- Single Family
- Sq.Ft.:
- 3,548
- Status:
- Active
- Beds:
- 3
- Lot size:
- 2.53 Acres
- Year built:
- 1998
- Baths:
- 4.00
- MLS#:
- 20522303
- Subdivision:
- Highland Meadows
ADDITIONAL INFORMATION
Enjoy tranquility in this sprawling 1-story on 2.5 acres complete with a sparkling pool, 30 X 30 workshop with power & plumbing hook-ups plus a separate bkyd steel-frame she-shack or man-cave. Find wood flrs, updated fixtures & hardware in substantially sized rms with extensive storage & flex spaces. Spacious open living with cozy corner fplc, office with French door entries, intimate formal dining, media rm (with tuner, projector, screen & speakers), lg 2nd office, nursery or exercise rm with built-in safe & access to patio & secluded primary suite. Island kitchen features premium granite, just installed bksplash & SS applcs. Bay window with enchanting window seat in breakfast rm with bkyd view. Bdrms all feature access to en suite baths & walk-in closets. Oversized utility features 2nd pantry, washtub sink, cabinetry & freezer space. 3-car garage, extended cvrd patio & iron fencing. Just installed H2O htr. Welcome guests along governor's drive to this corner lot in a serene setting!
$965,000
383 Audra Circle Rhome, TX 76078
- Type:
- Single Family
- Sq.Ft.:
- 3,383
- Status:
- Active
- Beds:
- 4
- Lot size:
- 2.5 Acres
- Year built:
- 2024
- Baths:
- 5.00
- MLS#:
- 20537524
- Subdivision:
- Highland Meadows
ADDITIONAL INFORMATION
This exquisite estate boasts an array of features that cater to every desire! From tree-lined surroundings to the majestic two-story architecture, this home is truly a treasure. Step through the custom-designed glass pivot door, where the gracefully arched entryway sets the stage for an exceptional open-concept layout. Your attention will be captivated by the four-panel sliding glass door leading to the kitchen-dining-living space, accentuated by a stunning stone fireplace that serves as the focal point of gatherings. Convenience is key with the inclusion of a complimentary office, mudroom, and expansive laundry facilities. Ascend to the upper level and discover a world of possibilities, featuring 3 bedrooms, a study nook, game area, and media roomâall complemented by three bathrooms, ensuring ample space for everyone's comfort. Embrace the tranquility from your patio, overlooking the sprawling 2.5-acre oasis with no HOA restrictions.
$950,000
390 Christy Kay Lane Rhome, TX 76078
- Type:
- Single Family
- Sq.Ft.:
- 3,334
- Status:
- Active
- Beds:
- 4
- Lot size:
- 2.5 Acres
- Year built:
- 2024
- Baths:
- 4.00
- MLS#:
- 20537483
- Subdivision:
- Highland Meadows
ADDITIONAL INFORMATION
JUST COMPLETED!!! Get lost in awe and let your eyes explore this luxurious 3334 square foot home of never-ending charm! You will be greeted with a modern twist and vision as soon as you walk into the door with a wood accented ceiling to enhance the modern feel that flows from first steps to patio space. Open concept with high ceilings, tall wooden detailed fireplace, as well as stack doors to open up for an inside-outside living space. The floorplan is designed with a nice bedroom located off the kitchen that has access to its on private bathroom. Perfect for an office, guest room, or mother-in-law suite! Needing your own space? Enjoy patio access from primary through a stunning three-panel glass sliding door making the primary view breathtaking and beautiful! Upstairs has two bedrooms, a small gathering space, and an oversized game room! No detail left untouched and no builder grades!! All located on 2.5 acres of a pasture canvas!! No HOA and animals are welcome. Come see it today!!
$925,000
400 Christy Kay Rhome, TX 76078
Open House:
Saturday, 5/4 11:00-2:00PM
- Type:
- Single Family
- Sq.Ft.:
- 3,246
- Status:
- Active
- Beds:
- 3
- Lot size:
- 2.5 Acres
- Year built:
- 2024
- Baths:
- 4.00
- MLS#:
- 20536898
- Subdivision:
- Highland Meadows
ADDITIONAL INFORMATION
JUST COMPLETED!!! Structured Custom Homes has done it again!! This is a MUST SEE!! Your jaw will drop at the attention to detail throughout this gorgeous custom masterpiece! From the vaulted ceilings to the four-panel sliding glass back door, to the ridiculously oversized pantry, the builder has designed every square inch fundamentally and perfectly! Builder grade won't be found in this home! Quartz countertops, designer tiles, and custom cabinetry are just a few touches that you can expect to see as you walk the property. Take in the views on the back patio while cooking a nice cuisine on your new outdoor kitchen. Situated on 2.5 acres of beautiful country pasture gives you an ample amount of room to design your own backyard oasis. No HOA and animals are welcome!! Come see this one TODAY!!
$387,330
105 Attwater Road Rhome, TX 76078
Open House:
Saturday, 5/4 12:00-2:00PM
- Type:
- Single Family
- Sq.Ft.:
- 2,099
- Status:
- Active
- Beds:
- 4
- Year built:
- 2023
- Baths:
- 2.00
- MLS#:
- 20434718
- Subdivision:
- Bluestem
ADDITIONAL INFORMATION
D.R. HORTON AMERICA'S BUILDER in the FABULOUS COMMUNITY of BLUESTEM in RHOME and NORTHWEST ISD! A Master Planned Community offering spacious open floor plans, new interior and exterior design elements with cutting edge products and features for every stage in life! Stunning 4 BEDROOM Crownpoint Floorplan-Elevation C, on CORNER LOT with an estimated Winter completion! Large Chef's Kitchen with Quartz Countertops, Stainless Steel Appliances, Gas Range, Island, Pendant Lights, Butlers and W-I Pantry. Mud Bench and large main Bedroom with dual sink Quartz top Vanity, over sized Shower with seat, Linen and W-I Closet. Partial Gutters, front Coach Lights, Tankless Water Heater, Designer Pkg including tiled Entry, Halls, Kitchen and Wet Areas plus Home is Connected Smart Home Technology. Quartz CT in second Bath. Cvd back Patio, 6 ft fenced backyard, Landscape Pkg, Sprinkler System and more! Community to include Resort Style Pool, Cabana, Playground, Dog Park, Trails and stocked Fishing Pond!
$275,000
465 Coyote Trail Rhome, TX 76078
- Type:
- Single Family
- Sq.Ft.:
- 1,568
- Status:
- Active
- Beds:
- 3
- Lot size:
- 2 Acres
- Year built:
- 2014
- Baths:
- 2.00
- MLS#:
- 20533536
- Subdivision:
- Coyote Ridge
ADDITIONAL INFORMATION
BEAUTIFUL 3 BEDROOM ON 2 ACRES IN RHOME! WITH AN ELECTRIC FIREPLACE* NEW WATER HEATER * SEPTIC TANK WAS JUST PUMPED AND NEW PUMP WAS INSTALLED *LARGE DECK* ENJOY COFFEE ON THE OVERSIZED COVERED PATIO & BACKYARD OPEN FLOOR PLAN* ISLAND KITCHEN* VINYL THROUGHOUT* GREAT SIZED MASTER BEDROOM*ROOMS ALL HAVE WALK IN CLOSETS.TV TO STAY*
$599,975
134 Clearwater Court Rhome, TX 76078
- Type:
- Single Family
- Sq.Ft.:
- 3,426
- Status:
- Active
- Beds:
- 4
- Lot size:
- 0.94 Acres
- Year built:
- 2024
- Baths:
- 4.00
- MLS#:
- 20532934
- Subdivision:
- Fairview Meadows
ADDITIONAL INFORMATION
Brand New Modern Farmhouse sitting on a cul de sac, and backing up to a greenbelt! The front porch welcomes you into the light-filled dining room office. Beyond, youâll find the living area with a phenomenal fireplace, as well as a gourmet kitchen with a huge walk-in pantry. On the right side of the first floor lies the ownerâs suite with access to the covered patio. The ownerâs bath features separate vanities, a spa-like tub and oversized walk-in shower. The second floor of this plan makes for the perfect private area for the kids in the family or for guests. Youâll also find a game room on the second floor, which can serve as a space for a pool table, video game area, workout room, or whatever creative space you see best fit. The three additional bedrooms are located on this floor as well, each containing a closet and bathroom.
- Type:
- Single Family
- Sq.Ft.:
- 2,128
- Status:
- Active
- Beds:
- 4
- Lot size:
- 1 Acres
- Year built:
- 1996
- Baths:
- 4.00
- MLS#:
- 20532225
- Subdivision:
- Alliance Estates Ph1
ADDITIONAL INFORMATION
Welcome to your dream country retreat in Rhome, Texas! This charming property offers ample space with 4 beds and 3.5 baths spread across 2,128 sqft of living space. Situated on a sprawling 1-acre lot adorned with majestic trees, this home provides both privacy and tranquility. Step into the backyard and behold the breathtaking views, creating the perfect backdrop for outdoor gatherings and relaxation. Additionally, the property features a convenient shop, ideal for storage or hobbies. With its rustic country style and idyllic surroundings, this home offers a serene escape from the hustle and bustle of city life. Don't miss the opportunity to make this your own slice of Texas paradise! Easy access to HYW 114 & minutes from Texas Motor Speedway, shipping & dining.
$642,900
135 Derrett Lane Rhome, TX 76078
- Type:
- Single Family
- Sq.Ft.:
- 2,916
- Status:
- Active
- Beds:
- 4
- Lot size:
- 0.18 Acres
- Year built:
- 2024
- Baths:
- 3.00
- MLS#:
- 20528246
- Subdivision:
- Reunion
ADDITIONAL INFORMATION
Extended entry with 12-foot ceiling leads to open family room, kitchen and dining room. Family room features 12-foot ceiling, wood mantel fireplace and wall of windows. Kitchen features generous counter space, walk-in pantry, 5-burner gas cooktop and island with built-in seating space. Game room with French doors just off family room. Primary suite includes bedroom with 13-foot ceiling and wall of windows. Dual vanities, garden tub, separate glass-enclosed shower and two walk-in closets in primary bath. A Hollywood bath adds to this four-bedroom home. Covered backyard patio. Mud room off three-car garage.
- Type:
- Single Family
- Sq.Ft.:
- 2,347
- Status:
- Active
- Beds:
- 4
- Lot size:
- 2.62 Acres
- Year built:
- 2002
- Baths:
- 3.00
- MLS#:
- 20516410
- Subdivision:
- Estates At Chisholm Ridge
ADDITIONAL INFORMATION
Spectacular Single-story beauty on a 2.62-acre lot in the quaint gated community of Estates of Chisolm Ridge. This 4-bedroom, 2.5 bath home features 2 living areas, 2 dining areas with see-through, wood burning fireplace between the living rooms. The chef in the family will love the huge kitchen with granite counters, breakfast bar, island, pantry, stainless steel appliances and 5-burner electric range. In addition to the oversized 3-car attached, side-entry garage, there is room for 4 additional cars or trucks in the 30 x 40 x 12 metal shop with all insulated walls and doors, 2 commercial grade garage door openers, and 100 AMP electrical. You'll love coming home!
$409,475
167 Tanager Drive Rhome, TX 76078
- Type:
- Single Family
- Sq.Ft.:
- 2,457
- Status:
- Active
- Beds:
- 4
- Lot size:
- 0.2 Acres
- Year built:
- 2023
- Baths:
- 3.00
- MLS#:
- 20515461
- Subdivision:
- Bluestem
ADDITIONAL INFORMATION
AVAILABLE FOR A QUICK MOVE-IN! D.R. HORTON AMERICA'S BUILDER is EXCITED TO SERVE AS YOUR HOME BUILDER in the FABULOUS COMMUNITY of BLUESTEM in RHOME and NORTHWEST ISD! A Master Planned Community offering spacious open floor plans, new interior and exterior design elements. Gorgeous Sante Fe Floorplan-Elevation B. Open concept Living, Dining and large Chef's Kitchen with Quartz Countertops, tiled Backsplash, Pendant lights, SS Appliances, Gas Range, Island, Butler's Pantry and W-I Pantry. Huge upstairs Game room and Full Bath. Luxurious En-suite down with dual sink Quartz topped Vanity, over-sized Shower and big W-I Closet. Partial Gutters, front Coach Lights, Tankless Water Heater, Designer Pkg including extended Tile plus Home is Connected Smart Home Technology. Covd back Patio, 6 foot fenced backyard, Landscape Pkg, Sprinkler System and more! Community to include Resort Style Pool, Cabana, sitting areas, Playground, Dog Park, Hiking Trails, Parks and stocked Fishing Pond at entrance!

The data relating to real estate for sale on this web site comes in part from the Broker Reciprocity Program of the NTREIS Multiple Listing Service. Real estate listings held by brokerage firms other than this broker are marked with the Broker Reciprocity logo and detailed information about them includes the name of the listing brokers. ©2024 North Texas Real Estate Information Systems
Rhome Real Estate
The median home value in Rhome, TX is $212,100. This is lower than the county median home value of $225,500. The national median home value is $219,700. The average price of homes sold in Rhome, TX is $212,100. Approximately 70.07% of Rhome homes are owned, compared to 24.76% rented, while 5.18% are vacant. Rhome real estate listings include condos, townhomes, and single family homes for sale. Commercial properties are also available. If you see a property you’re interested in, contact a Rhome real estate agent to arrange a tour today!
Rhome, Texas has a population of 1,722. Rhome is more family-centric than the surrounding county with 39.95% of the households containing married families with children. The county average for households married with children is 35.74%.
The median household income in Rhome, Texas is $70,000. The median household income for the surrounding county is $59,081 compared to the national median of $57,652. The median age of people living in Rhome is 35 years.
Rhome Weather
The average high temperature in July is 96.5 degrees, with an average low temperature in January of 33.9 degrees. The average rainfall is approximately 37.6 inches per year, with 1.6 inches of snow per year.
