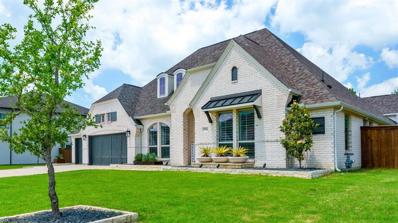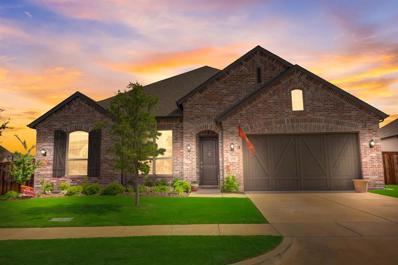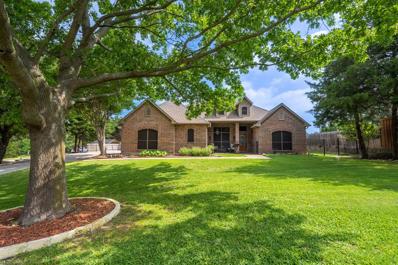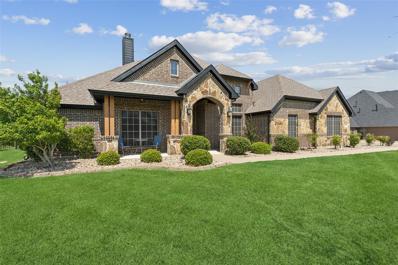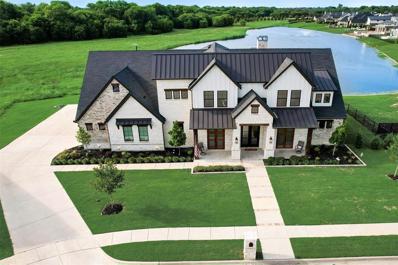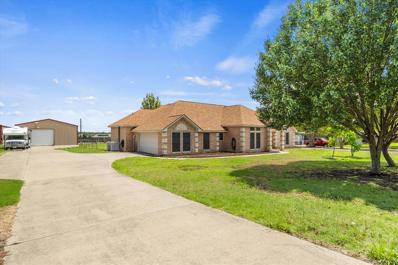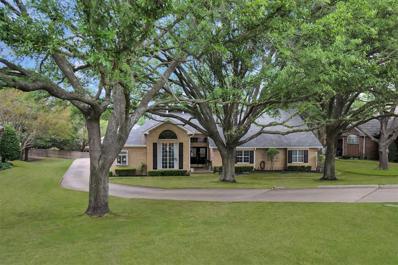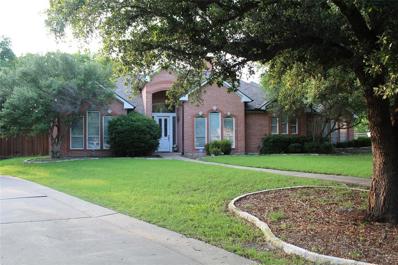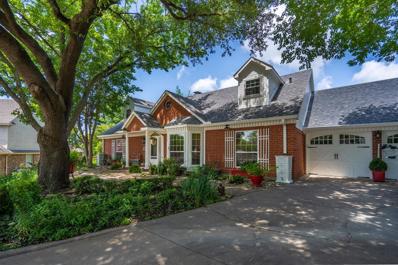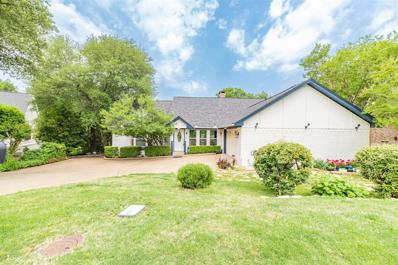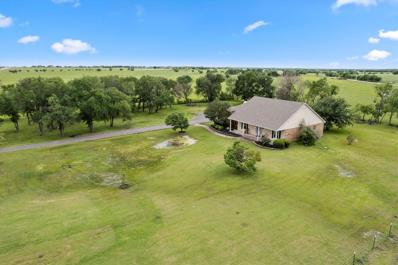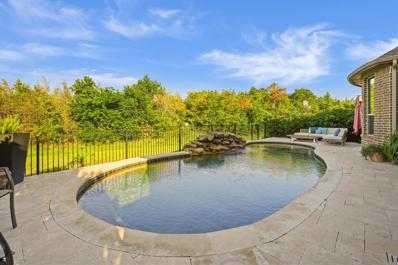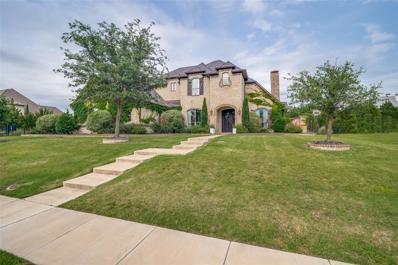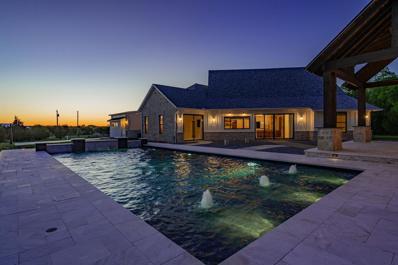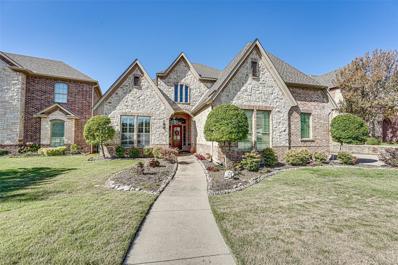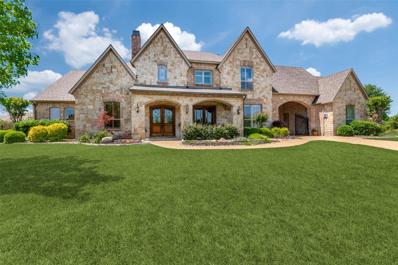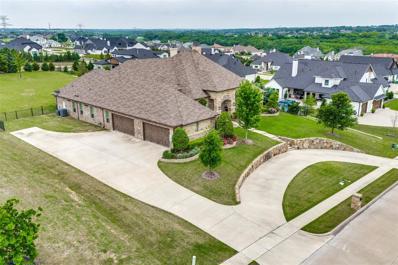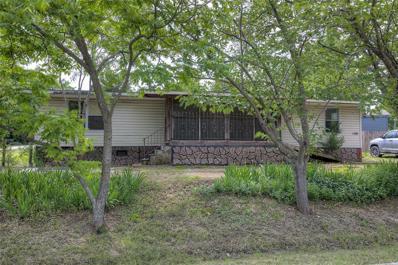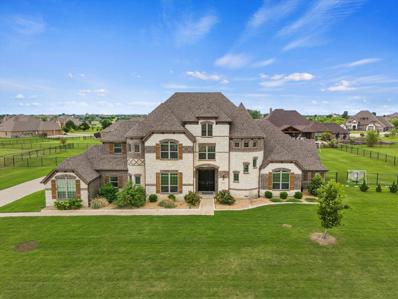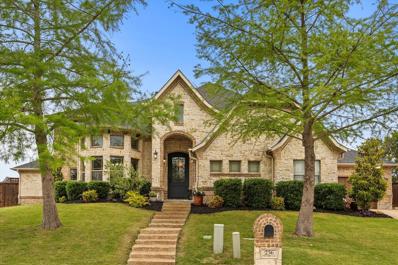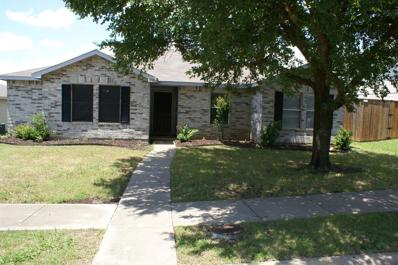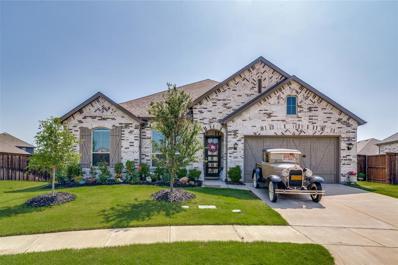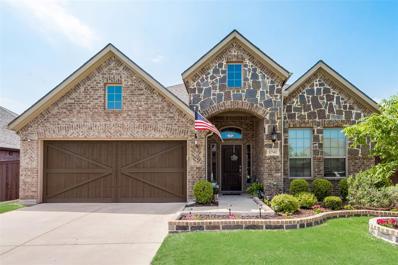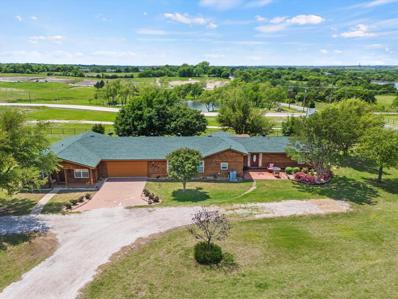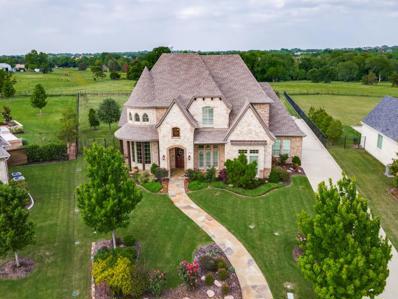Rockwall TX Homes for Sale
- Type:
- Single Family
- Sq.Ft.:
- 3,678
- Status:
- NEW LISTING
- Beds:
- 4
- Lot size:
- 0.46 Acres
- Year built:
- 2022
- Baths:
- 5.00
- MLS#:
- 20609132
- Subdivision:
- Sonoma Verde Ph 4a
ADDITIONAL INFORMATION
This sought-after one-story property on an oversized lot offers a picturesque view of mature trees & greenbelt. Its French-style front elevation & modern landscaping create a welcoming entrance into a contemporary interior. Featuring a home office with elegant French doors at the entry, while the formal dining room opens to the living room & kitchen area. The living room with its fireplace & sliding door to outdoors serves as the heart of the home. A gourmet kitchen boasts an oversized island & ample cabinetry. The primary suite is a serene retreat with a luxurious bath, dual vanities, glass shower & 2 walk-in closets. All bedrooms have their own ensuite bathroom. Abundant closet space, high ceilings & large windows enhance the spacious ambiance. Outside, the covered patio provides a perfect spot for outdoor entertaining. Mudroom leads to the oversized three-car garage. Overall, this property blends elegance, comfort, and functionality, making it an ideal home in a prime location.
- Type:
- Single Family
- Sq.Ft.:
- 2,772
- Status:
- NEW LISTING
- Beds:
- 4
- Lot size:
- 0.25 Acres
- Year built:
- 2019
- Baths:
- 4.00
- MLS#:
- 20611335
- Subdivision:
- Sonoma Verde
ADDITIONAL INFORMATION
HIGHLAND BUILT SINGLE STORY! styled to perfection offering an open -concept floor plan, wood-look LVP flooring, split bedroom layout, tons of storage throughout & a tandem 3 car garage. Boasting 4 bedrooms and 3 full bathrooms, plus a half bath - there is room for everyone. Cooking is a breeze in the huge kitchen boasting a gas cooktop, double ovens, & large island with seating. Unwind in the spacious family room featuring a fireplace & wall of windows that flood the home with natural light, or end your day in the secluded primary suite offering a dual sink vanity, oversized shower & walk-in closet. Watch the latest release in the media room or be productive in the home office with French doors. Enjoy the outdoors on your covered patio overlooking the peaceful greenbelt & trails. Located in the Sonoma Verde community with fantastic amenities.
$575,000
504 Twin View Street Heath, TX 75032
Open House:
Sunday, 5/19 2:00-4:00PM
- Type:
- Single Family
- Sq.Ft.:
- 2,122
- Status:
- NEW LISTING
- Beds:
- 3
- Lot size:
- 0.4 Acres
- Year built:
- 2001
- Baths:
- 3.00
- MLS#:
- 20608308
- Subdivision:
- Twinview
ADDITIONAL INFORMATION
Everything you are looking for in peaceful living in highly desirable Heath, Texas. Relax in your private, fenced backyard on your updated patio as you entertain friends or gaze at your meticulously landscaped backyard. Two sheds allow ample storage space. Inside is the perfect set up for multi-generational living with 1 bedroom and full bath toward the front entry. Natural light floods the main living area where connected kitchen, living, eating space allows for family togetherness. Youâll love the spacious kitchen, granite countertops, two updated bathrooms, wide halls and doorways, tile floors, and lrg primary bed and bath! One garage space, converted into a business office with AC, can be easily returned to a parking space. 7-station sprinkler system with auto foundation soaker keeps lawn green and lush. There's a dog run on side of house, plugin for Firman generator and too many other amazing features to list. Come see it for yourself!
- Type:
- Single Family
- Sq.Ft.:
- 2,509
- Status:
- NEW LISTING
- Beds:
- 4
- Lot size:
- 1.01 Acres
- Year built:
- 2016
- Baths:
- 5.00
- MLS#:
- 20607356
- Subdivision:
- Chisholm Crossing Ph Iv-B
ADDITIONAL INFORMATION
Step into your new sanctuary at Chisholm Crossing! This meticulously designed home with a unique modern style boasts a charming front porch and sprawls across over an acre of land. With 4 bedrooms, 4.5 full baths, there's ample room for relaxation and entertainment. Private Primary retreat is tucked away at the back of the house and offers a luxurious ensuite bath with double vanities, an oversize walk-in shower, and large walk-in closet. The kitchen is a chef's dream, showcasing quartz countertops, a 10ft kitchen island, a gas cooktop, and generous storage options. Outside, the fully fenced yard offers privacy and security for outdoor enjoyment. Welcome to your perfect retreat!
$1,429,000
1108 Glen Abbey Court Heath, TX 75032
Open House:
Saturday, 5/18 12:00-4:00PM
- Type:
- Single Family
- Sq.Ft.:
- 3,955
- Status:
- Active
- Beds:
- 4
- Lot size:
- 1.09 Acres
- Year built:
- 2020
- Baths:
- 5.00
- MLS#:
- 20609828
- Subdivision:
- Providence Add
ADDITIONAL INFORMATION
Nestled within a verdant enclave on a private lake in Heath, TX, this majestic 4,000 square foot home epitomizes luxury living. Expansive windows invite the serene beauty of the surrounding landscape indoors. The heart of the home lies in its expansive living areas, where family and guests alike can gather in style and comfort. A gourmet kitchen awaits the culinary enthusiast, complete with a Bertazzoni Professional range, sleek countertops, and ample storage space. The elegant office features beautiful built-ins, french doors to the patio, and a private wet-bar. The exercise room, media-streaming room, storm shelter, and electric shades are further evidence that this home is primed for the modern family. Retreat to the sumptuous bedrooms, where tranquility and relaxation await, each with its own private ensuite bathroom and walk-in closet. With 3 gas fireplaces and amazing views of the lake, there isn't a bad seat in the house. Come see the custom details of this one of a kind home!
$549,000
2017 Sunny Circle Rockwall, TX 75032
- Type:
- Single Family
- Sq.Ft.:
- 2,033
- Status:
- Active
- Beds:
- 3
- Lot size:
- 0.8 Acres
- Year built:
- 2004
- Baths:
- 3.00
- MLS#:
- 20610350
- Subdivision:
- Sun Acres
ADDITIONAL INFORMATION
Escape those bright city lights to this beautiful country home outside the city limits that is situated on .8 of an acre lot. Walk in to an open concept living room that features a beautiful stone wood burning fireplace that has an insert to keep you warm during those cold winter months. The kitchen boasts lots of cabinets and comes equipped with a washer, dryer, and fridge all in excellent condition. Sit out back and relax on the huge covered patio and enjoy the evening sunsets or morning coffee. There is a 35x50 shop, RV parking with RV hook-up and plenty of extra space for all of your toys. About 4.5 miles from Costco. NO HOA, NO CITY TAXES, NO known restrictions, Aerobic Septic system, HVAC replaced approx 8 yrs ago, roof replaced April 2024. ROCKWALL ISD.
$629,900
1613 Bay Crest Trail Heath, TX 75032
- Type:
- Single Family
- Sq.Ft.:
- 3,041
- Status:
- Active
- Beds:
- 4
- Lot size:
- 0.44 Acres
- Year built:
- 1987
- Baths:
- 4.00
- MLS#:
- 20607275
- Subdivision:
- Mariah Bay
ADDITIONAL INFORMATION
Looking for established lakeside community neighborhood with NO HOA, mature trees for backyard privacy in a park-like setting? Found it! Incredible custom brick home surrounded with lush landscaping & majestic trees welcomes your arrival. Relax & breathe here. This home exudes warmth & charm. Enter into a beautifully detailed living area with recently installed wood floors. Hosting family dinners will be delightful in this stunning dining area located near kitchen featuring recently update commercial style stainless steel appliances opening onto breakfast area. Downstairs makes for a perfect mother-in-law guest quarters with inviting living area, outside access, spacious bedroom with computer niche, & full bath. Private owner's quarters includes master bedroom featuring sitting area with lovely fireplace, recently updated master bath & private balcony over looking pool, towering trees & outdoor living area with sparkling pool. Lovely auxiliary bedrooms include window seats. Must see!
$640,000
2516 Chantilly Court Heath, TX 75032
- Type:
- Single Family
- Sq.Ft.:
- 3,164
- Status:
- Active
- Beds:
- 4
- Lot size:
- 0.33 Acres
- Year built:
- 1991
- Baths:
- 3.00
- MLS#:
- 20604326
- Subdivision:
- Buffalo Creek Country Club Estate
ADDITIONAL INFORMATION
***Professional Photos Coming Soon*** Nestled in the highly sought after Buffalo Creek Golf Club, on a beautiful cul-de-sac, this estate offers unmatched tranquility and elegance. The property boasts mature landscaping, creating a picturesque setting. Upon entry, you will be greeted by a formal room with high ceilings, beautiful light and a double sided fireplace. The kitchen has an eat in area that over looks the second living room in an open concept idea. The expansive design includes an oversized primary bedroom complete with an en-suite bathroom featuring a separate shower and soaker tub for the ultimate relaxation. This exquisite home features so much that can be tailored to your lifestyle with a flexible space for a home office or mother-n-love suite. As you enter the backyard, will be greeted by a large oasis that you can relax by the pool, garden or let the kids play. This is one of the few homes in the area that has a rear entry 3 car garage.
$399,900
103 Genesta Rockwall, TX 75032
- Type:
- Single Family
- Sq.Ft.:
- 2,010
- Status:
- Active
- Beds:
- 3
- Lot size:
- 0.19 Acres
- Year built:
- 1986
- Baths:
- 3.00
- MLS#:
- 20607592
- Subdivision:
- Chandlers Landing
ADDITIONAL INFORMATION
There's a garden in every childhood dream, an enchanted place where colors are brighter, the air softer and morning filled with the fragrance of your garden. Cozy covered back porch filled with color and plenty of privacy. Cottage home has three bedrooms and two living areas. Soaring ceiling which gives views of the outdoors from the newer installed windows. Ready to garden, read and enjoy life in Chandlers Landing. This is the perfect starter home or retirement home. Just beautiful!
$499,900
130 Sceptre Drive Rockwall, TX 75032
- Type:
- Single Family
- Sq.Ft.:
- 2,471
- Status:
- Active
- Beds:
- 3
- Lot size:
- 0.29 Acres
- Year built:
- 1983
- Baths:
- 3.00
- MLS#:
- 20607367
- Subdivision:
- Chandlers Landing #6
ADDITIONAL INFORMATION
Rare find in sought after Chandler's Landing! The captivating ranch-style home offers an abundance of updates, a gorgeous backyard overlooking 2 ponds & giant pool await for you to call it home. Enjoy this resort-like community where 24 hour security, parks, greenbelts, tennis courts, community pools & marina enhance your everyday living experience. The prime location near I-30, lakefront shops & scenic beauty of Lake Ray Hubbard ensure a perfect blend of convenience & natural splendor. Tons of natural light fill the home with the living room, dining room & master bedroom hosting windows across the back of the home overlooking the beautiful backyard. Lots of love & care have been put into making the backyard a gorgeous oasis with a relaxing, covered deck, several sitting areas, grill area & covered pool. Walk directly from your backyard onto the walking trails & stroll around the 2 ponds or fish in them. This residence is not just a home, it offers a lifestyle to savor.
- Type:
- Single Family
- Sq.Ft.:
- 2,355
- Status:
- Active
- Beds:
- 3
- Lot size:
- 2.13 Acres
- Year built:
- 1997
- Baths:
- 3.00
- MLS#:
- 20607395
- Subdivision:
- King Latham Surv Abs #133
ADDITIONAL INFORMATION
Quiet Country Life - Front Porch Sitting- Big City Amenities. This charming 2355 sq ft Country Cottage offers 3 bedrooms, 2.5 bathrooms and a great flex-room (game room, office, addâl bedroom) above the garage. From your first step inside the updated, open floor plan with limitless natural light leaves nothing to be desired. A sequestered primary suite offers an updated bathroom with copper tub, dual sinks, walk in shower and large closet. Solid red oak cabinets with their granite countertops and stainless steel appliances await the family cook. The large spare bedrooms and hall bath leave plenty of room for family and friends to visit. The garage features a bonus room, 15ft of built in workbench-cabinets, large storage closest and half bath. The 2.128 acre partially treed homestead features a garden area, storage shed, finished out studio, new driveway and parking pad. Call today to see this beautiful McLendon-Chisholm home.
$510,000
1521 Derby Drive Rockwall, TX 75032
- Type:
- Single Family
- Sq.Ft.:
- 1,889
- Status:
- Active
- Beds:
- 3
- Year built:
- 2017
- Baths:
- 2.00
- MLS#:
- 20606492
- Subdivision:
- Rockwall Downes Ph 2
ADDITIONAL INFORMATION
This beautiful home in Rockwall ISD features three bedrooms, and two bathrooms with open living, offering 10-foot ceilings, large windows, a fireplace, and a large covered patio with a serene view of the pool and greenbelt. The chef's kitchen has a large island, granite countertops, SS appliances, and lots of cabinet space. The master suite includes a large bedroom, a soaker tub, dual sinks, and a large walk-in closet. Energy-efficient home with ceiling fans, tankless water heater, TRANE 16 seer HVAC, radiant barrier, low E windows, etc. Conveniently located near shops, restaurants, major highways, and Lake Ray Hubbard! Easy access from George Bush Freeway to I-30.
$999,000
113 Brentwood Drive Heath, TX 75032
- Type:
- Single Family
- Sq.Ft.:
- 3,568
- Status:
- Active
- Beds:
- 4
- Lot size:
- 0.55 Acres
- Year built:
- 2014
- Baths:
- 4.00
- MLS#:
- 20607035
- Subdivision:
- Stoneleigh Ph 5a
ADDITIONAL INFORMATION
Nestled on an oversized treed lot, this open-concept 4 bed home boasts both elegance & functionality. Step inside to discover gorgeous wood flooring throughout including beautiful wood trim & expansive barndoors. The heart of this home is the kitchen, equipped with stainless steel appliances, double ovens, a gas range, & a convenient island for more space. Downstairs offers a private office with crafted built-ins, a wine cellar, & living room boasting a fireplace with expansive windows, welcoming abundant natural light. Enjoy meals in the dining area, or opt for a casual setting in the charming breakfast room, complete with more built-ins. The primary bedroom offers direct access to the outdoor living space. Upstairs you will find a media room & 3 additional bedrooms. Outside welcomes you to an oasis complete with covered patio, outdoor kitchen, fireplace & amazing views.
- Type:
- Single Family
- Sq.Ft.:
- 4,093
- Status:
- Active
- Beds:
- 4
- Lot size:
- 2.38 Acres
- Year built:
- 2017
- Baths:
- 5.00
- MLS#:
- 20603455
- Subdivision:
- Frontier Meadows
ADDITIONAL INFORMATION
Welcome to luxury! Step into soaring ceilings with warm wood beams, cozy neutral tones and natural light, wood-look tile, plush carpeting, and a gourmet kitchen adorned with Brazilian marble counters, subway tile backsplash, Wolf dual fuel stove with double convection ovens, and new cabinets. Split bedrooms and private ensuites give the feel of privacy; the open floor plan creates an all-inclusive atmosphere. This 2.38-acre property with 42 additional trees provides the perfect setting for outdoor entertainment. Enjoy the heated and chilled self-cleaning pool with infinity swim jets, surrounded by Italian marble, covered and lighted entertaining space, fire pit, fireplace, and full outdoor kitchen plumbed into the home's gas system. The pool house boasts a kitchenette, shower-bath, and living-sleeping quarters. Additional upgrades include built-in storm shelter, 1000 gal per day septic, expanded irrigation, French drains, 48KW Generator, 400amp electrical system, 100 gig internet.
Open House:
Sunday, 5/19 2:00-4:00PM
- Type:
- Single Family
- Sq.Ft.:
- 4,194
- Status:
- Active
- Beds:
- 4
- Lot size:
- 0.19 Acres
- Year built:
- 2006
- Baths:
- 5.00
- MLS#:
- 20602741
- Subdivision:
- Buffalo Creek Tennis Village
ADDITIONAL INFORMATION
Dream home at 30 Tennis Village situated in the beloved Tennis Village of Buffalo Creek, an enclave of tranquility. This beautifully designed residence offers comfort and community and is situated near to the Buffalo Creek Golf Club, Tennis Courts and community pool. This property boasts 4 bedrooms, 3 full, 2 half baths providing ample space for your family. Downstairs office, upstairs media and game room ensure a dedicated space for every aspect of your life. Upstairs has covered balcony with a stunning view of pasture and pond behind this development. Other features include decorative lighting, plantation shutters, wood floors with tile and carpet combining to create a warm and inviting atmosphere. Also includes garage built ins and floored attic space. Open floor plan allows for seamless flow and here you will find a place to create lasting memories making it the perfect place to call home. Schedule to see this home today!
$1,499,000
125 Manor Drive Heath, TX 75032
- Type:
- Single Family
- Sq.Ft.:
- 4,737
- Status:
- Active
- Beds:
- 4
- Lot size:
- 1 Acres
- Year built:
- 2006
- Baths:
- 5.00
- MLS#:
- 20600097
- Subdivision:
- Cobblestone Farms
ADDITIONAL INFORMATION
Full of Natural Light, 1.0-ACRE property in Cobblestone Farms Open-Concept, Expansive Gourmet Kitchen, Large Granite Island, Stainless Apps, Endless Custom Cabinetry, Double Ovens, Split Dishwasher, Prep Sink, Walk-In Pantry, Custom Wood Vent Hood, Butler Pantry. Large living area with Hand-scraped Hardwoods, floor-to-ceiling windows. Formal Dining, Dedicated Study with Vaulted Ceilings, Split bedrooms. Primary Bedroom Retreat with Sitting Area, Primary DUAL WALK-IN CLOSETS, Built-in Cabinetry. Large Primary bathroom Separate Vanities, Jetted, Garden Tub, Separate Shower. Laundry Room with sink. Large GAME RM with Built-Ins, WET BAR, Juliette Balcony. MEDIA RM. Two bedrooms up, walk-in closets, J&J Bath. Enjoy the sunset every evening on your covered veranda. FOUR CAR Garage, LARGE Gated Courtyard, FENCED yard, COVERED OUTDOOR LIVING, with Fireplace. UPDATES: NEW- ROOF 2023, HVAC 2021 & 2022, Double ovens 2024, Water Heaters 2019. Information deemed reliable but not guaranteed.
$1,399,999
308 Chatham Place Heath, TX 75032
- Type:
- Single Family
- Sq.Ft.:
- 4,383
- Status:
- Active
- Beds:
- 4
- Lot size:
- 1.12 Acres
- Year built:
- 2016
- Baths:
- 5.00
- MLS#:
- 20601716
- Subdivision:
- Stoneleigh Phase 5C
ADDITIONAL INFORMATION
Discover luxury and elegance in this Scott Lewis custom home nestled in the prestigious Stoneleigh Community. This exquisite one-story residence boasts a seamless open floor plan enriched with hand-scraped hardwood floors, striking wood beams, and a rolling brick ceiling. Each bedroom offers privacy with its own bathroom, ensuring comfort for family and guests alike. The heart of the home features a chef's kitchen equipped with SS commercial appliances, perfect for culinary exploration. Entertain effortlessly in the spacious game room complete with a stylish bar, or step outside to the oversized back-covered patio that overlooks an expansive 1.1-acre lot. Here, outdoor living is redefined with a fully-equipped kitchen and a luxurious saltwater pool, making it an ideal retreat for relaxation or hosting gatherings. Enhanced by state-of-the-art Control4 home automation, this home provides a perfect blend of modern convenience and traditional charm, all bathed in ample natural light.
$250,000
199 Diana Drive Rockwall, TX 75032
- Type:
- Manufactured Home
- Sq.Ft.:
- 1,568
- Status:
- Active
- Beds:
- 3
- Lot size:
- 0.28 Acres
- Year built:
- 1980
- Baths:
- 2.00
- MLS#:
- 20602676
- Subdivision:
- Rockwall Lake Estate #2
ADDITIONAL INFORMATION
Welcome to your tranquil retreat nestled near Rockwall Lake! This manufactured home boasts 3 beds, 2 baths, set on an oversized lot enveloped by lush trees. A circular driveway greets you, leading to your airy floorplan with a front covered porch perfect for morning coffees. Enjoy the serenity of nature from every corner, with ample space for outdoor gatherings. Located in the esteemed Rockwall ISD, this retreat offers a harmonious blend of convenience and peaceful living. Home is being sold AS-IS.
- Type:
- Single Family
- Sq.Ft.:
- 5,503
- Status:
- Active
- Beds:
- 5
- Lot size:
- 1.07 Acres
- Year built:
- 2018
- Baths:
- 6.00
- MLS#:
- 20601419
- Subdivision:
- Kensington Park Ph 2
ADDITIONAL INFORMATION
This stunning home is on an acre offering an abundance of amenities. At the heart of the home is the kitchen boasting two islands, a gas cooktop, double ovens, and an abundance of space. Whether it's a cozy family meal or dinner party, this space is sure to impress. The living areas flow seamlessly, including a living room, dining room, and office. Entertainment knows no bounds in the media room, where a golf simulator and wet bar await your enjoyment. Retreat to the primary suite featuring dual vanities, dual closets, a garden tub, and a spacious shower, this private oasis invites relaxation and rejuvenation. Each bedroom in the home has its own ensuite bath, offering privacy and convenience. Step outside to discover your own private oasis. The backyard beckons with a refreshing pool and spa, promising endless hours of relaxation and enjoyment. Experience the epitome of luxury living where every detail is thoughtfully crafted to elevate your lifestyle. Welcome home.
$749,000
256 Victory Lane Rockwall, TX 75032
Open House:
Sunday, 5/19 2:00-4:00PM
- Type:
- Single Family
- Sq.Ft.:
- 3,623
- Status:
- Active
- Beds:
- 4
- Lot size:
- 0.25 Acres
- Year built:
- 2012
- Baths:
- 5.00
- MLS#:
- 20602014
- Subdivision:
- Chandlers Landing #16 & Rep
ADDITIONAL INFORMATION
This elegant home is nestled within the esteemed gated enclave of Chandlers Landing, on a rare, secluded cul-de-sac. The home features lofty ceilings and offers spacious layout. It encompasses inviting eat-in kitchen adorned with sizable island and walk-in pantry and other amenities such as media room, game room, office, and two dining areas. The living room is accentuated with stone fireplace and built-in cabinets, seamlessly flowing into the kitchen. The primary suite is a retreat, boasting dual sinks, jetted tub, separate shower, and an expansive walk-in closet designed by California Closets. Upstairs, the secondary bedrooms are generously sized with walk-in closets and ensuite baths. Outside, the sizable backyard beckons with extended patio, ideal for entertaining. Chandlers Landing offers an array of amenities, including 24-hour security, tennis courts, swimming pools, walking trails, and parks, ensuring a lifestyle of luxury and convenience. This home & community has it all!
- Type:
- Single Family
- Sq.Ft.:
- 1,608
- Status:
- Active
- Beds:
- 3
- Lot size:
- 0.16 Acres
- Year built:
- 2000
- Baths:
- 2.00
- MLS#:
- 20603708
- Subdivision:
- Meadowcreek Estates Ph I
ADDITIONAL INFORMATION
New Quartz Countertops installed in kitchen. Freshly painted exterior. Master with separate tub and shower, double sinks and a large walk-in closet. Luxury vinyl flooring thru out home. Split bedrooms from master bedroom. The 3rd bedroom would make a great office and has French doors from entry. Kitchen is open to living area and dining area. Self-cleaning smooth top range just installed.
- Type:
- Single Family
- Sq.Ft.:
- 2,791
- Status:
- Active
- Beds:
- 4
- Lot size:
- 0.22 Acres
- Year built:
- 2019
- Baths:
- 4.00
- MLS#:
- 20602111
- Subdivision:
- Sonoma Verde Ph 2
ADDITIONAL INFORMATION
Welcome to 1855 Tuscany Drive, a sophisticated & meticulously updated residence.This stunning home boasts 4 bedrooms & 3.5 bathrooms on an oversized .22 acre lot, offering a blend of elegance & modern comfort. Upon entering you are greeted by the seamless flow of the open floorplan. The spacious living areas are adorned with new lighting fixtures, creating an inviting ambiance for both relaxation & entertainment. The gourmet kitchen, equipped with sleek countertops, new sink & faucet, island & stainless steel appliances, is a culinary haven for the discerning chef. The primary bedroom exudes tranquility, featuring new white oak hardwood floors & luxurious en suite bathroom with all new fixtures. 3 additional well-appointed bedrooms provide ample space for family or guests. The additional bathrooms all have new fixtures & toilets as well as new blinds throughout the home. New irrigation system installed in fall 2023. Don't miss the opportunity to make this exquisite property your own!
Open House:
Saturday, 5/18 1:00-3:00PM
- Type:
- Single Family
- Sq.Ft.:
- 2,040
- Status:
- Active
- Beds:
- 4
- Lot size:
- 0.17 Acres
- Year built:
- 2019
- Baths:
- 2.00
- MLS#:
- 20604283
- Subdivision:
- Sonoma Verde Ph 1b
ADDITIONAL INFORMATION
Discover an enchanting mix of tranquility and convenience in this 4-bedroom, 2-bath residence nestled charmingly in the highly acclaimed Rockwall, Heath school district, in exclusive Sonoma Verde. Enjoy an array of amenities from sports courts to walking trails, resort style pool with tons of social events lie a firework show to celebrate the Fourth of July and so much more. This home comes equipped with a Nema 14-50 outlet for electric car charging. Revel in an open concept interior that hosts upgraded countertops and luxury vinyl flooring. The versatile 4th bedroom doubles as an office, while a gas cooktop and fireplace enhance comfort and convenience. Your serene backyard, bordered by green space, completes this charming abode. The home's exterior exudes curb appeal with a brick and stone finish. Experience the tranquility of this idyllic community, perfectly suited for the discerning homeowner.
$1,800,000
140 Lakota Lane Rockwall, TX 75032
- Type:
- Other
- Sq.Ft.:
- 6,904
- Status:
- Active
- Beds:
- 12
- Lot size:
- 7.78 Acres
- Year built:
- 1992
- Baths:
- 11.00
- MLS#:
- 20604157
- Subdivision:
- Dan Wurst Sub #2
ADDITIONAL INFORMATION
Exquisitely distinctive property nestled in the coveted Rockwall comprising a main residence with a mother-in-law suite and two duplexes, boasting a solid foundation of five long-term tenants, turn key investment opportunity all situated on nearly 8 acres. Thoughtfully cross-fenced and equipped with four loafing sheds and runs for horses water troughs, tack room well maintained environment for equestrian enthusiasts. The main house exudes southern charm, showcasing custom cedar siding and a blend of concrete and hand scraped wood flooring throughout. The kitchen is a culinary delight, featuring granite countertops and custom cabinets, stainless steel appliances with a spacious deck and spa outback. Duplexes are meticulously maintained with new flooring, appliance upgrades, new roof, ac units and more. This property opens up possibilities for additional income, with open land available for various purposes outside of city limits!
$1,300,000
876 Tranquility Drive Heath, TX 75032
- Type:
- Single Family
- Sq.Ft.:
- 4,877
- Status:
- Active
- Beds:
- 4
- Lot size:
- 0.94 Acres
- Year built:
- 2016
- Baths:
- 5.00
- MLS#:
- 20586116
- Subdivision:
- Sanctuary The
ADDITIONAL INFORMATION
Stunning custom estate home on almost 1 acre in the heart of Heath! Gleaming hardwood flooring throughout almost the entire 1st floor! The family room looks out over the large backyard and the horse property beyond the fence line! Private office with French doors1 Wine room! Chef's island kitchen offers a gas cooktop with pot filler, double ovens and an enormous built in refrigerator! Full height cabinetry offers loads of storage and space to display your treasures! Private primary suite with spa like bath and walk in closet large enough for any wardrobe! Find the secret door on your way to the primary suite! Another bedroom downstairs with ensuite bath! Game room and media room upstairs along with 2 other bedrooms, one with an ensuite bath! So much natural light throughout the home! Separate spacious laundry room with space for a fridge! Plantation shutters! Both garages feature slat wall storage! Convenient to shopping, dining and Lake Ray Hubbard! Only 26 miles to downtown Dallas!

The data relating to real estate for sale on this web site comes in part from the Broker Reciprocity Program of the NTREIS Multiple Listing Service. Real estate listings held by brokerage firms other than this broker are marked with the Broker Reciprocity logo and detailed information about them includes the name of the listing brokers. ©2024 North Texas Real Estate Information Systems
Rockwall Real Estate
The median home value in Rockwall, TX is $286,200. This is higher than the county median home value of $284,300. The national median home value is $219,700. The average price of homes sold in Rockwall, TX is $286,200. Approximately 69.48% of Rockwall homes are owned, compared to 24.8% rented, while 5.72% are vacant. Rockwall real estate listings include condos, townhomes, and single family homes for sale. Commercial properties are also available. If you see a property you’re interested in, contact a Rockwall real estate agent to arrange a tour today!
Rockwall, Texas 75032 has a population of 42,316. Rockwall 75032 is less family-centric than the surrounding county with 42.66% of the households containing married families with children. The county average for households married with children is 43.29%.
The median household income in Rockwall, Texas 75032 is $92,665. The median household income for the surrounding county is $93,269 compared to the national median of $57,652. The median age of people living in Rockwall 75032 is 37.8 years.
Rockwall Weather
The average high temperature in July is 94.3 degrees, with an average low temperature in January of 34.2 degrees. The average rainfall is approximately 40.9 inches per year, with 0.5 inches of snow per year.
