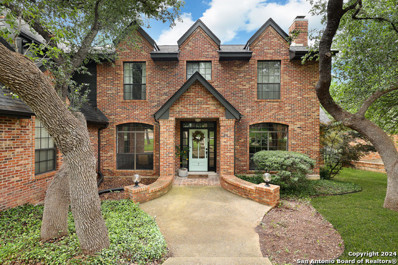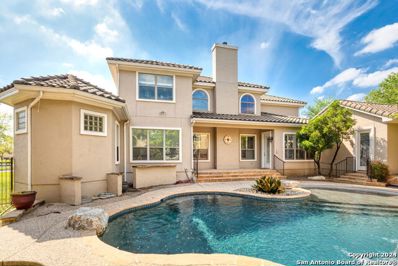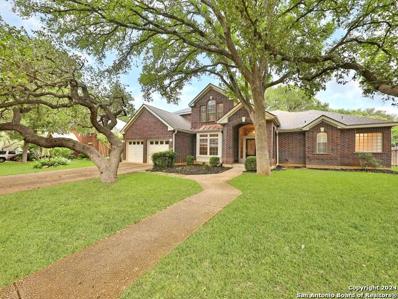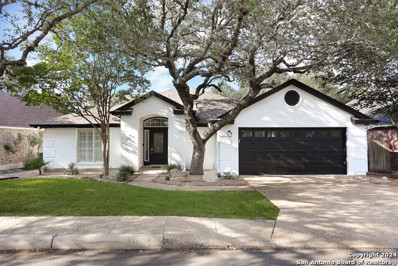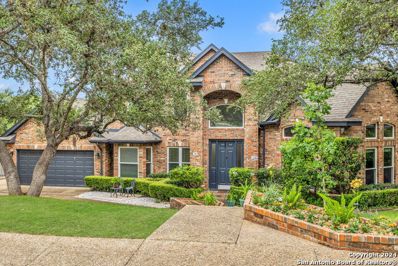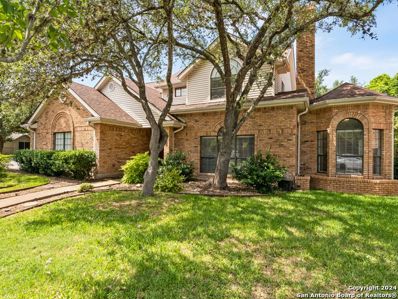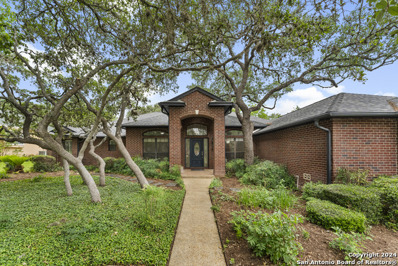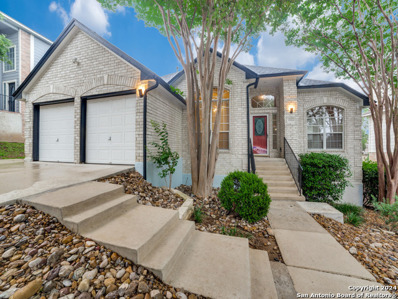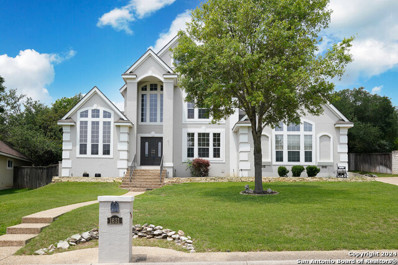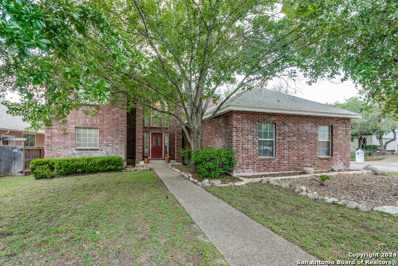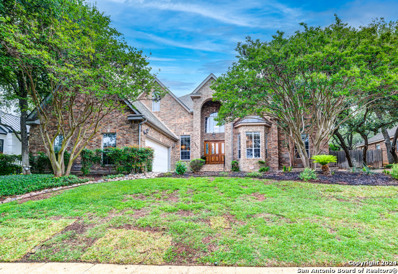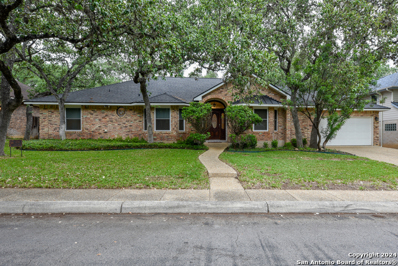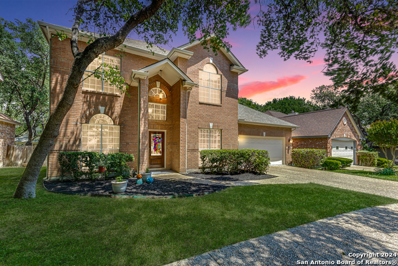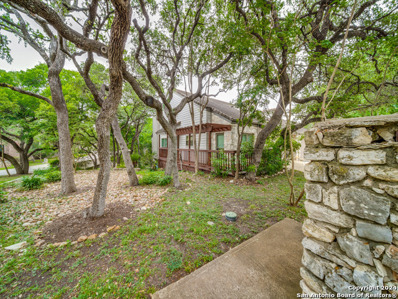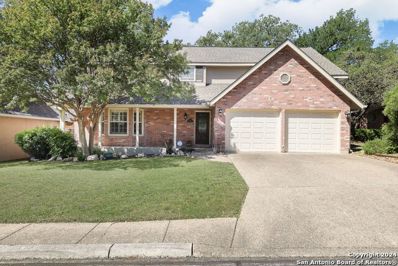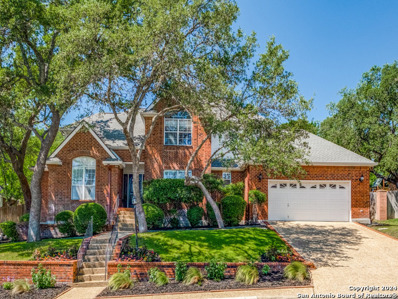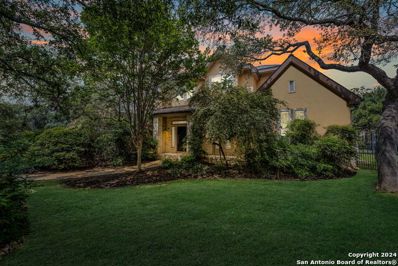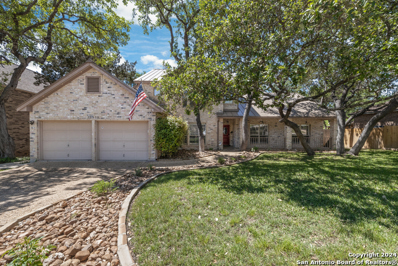San Antonio TX Homes for Sale
- Type:
- Single Family
- Sq.Ft.:
- 2,814
- Status:
- NEW LISTING
- Beds:
- 5
- Lot size:
- 0.17 Acres
- Year built:
- 1998
- Baths:
- 3.00
- MLS#:
- 1772485
- Subdivision:
- Deerfield
ADDITIONAL INFORMATION
LIFE'S BEST MOMENTS! Your first impression will be "WOW" when you see this 5 BEDROOM, 3 BATH brick Traditional home in the RIDGE AT DEEFIELD. The 5th bedroom could be a study. You will be impressed by the bright open floor plan, window-wrapped rooms, tile/wood planked flooring, carpets in bedrooms only. Sun-filled kitchen and breakfast room, island breakfast bar, double ovens, smooth cooktop, tile flooring, refrigerator is included, formal and family dining , a big family entertainment room, NO STEPS INSIDE! A covered patio, colorful plantings and flowering shrubs. An electronic security gate, a sprinkler system and much more. The are just a few of the features that you will love. COME AND SEE YOUR FUTURE, IT;S AVAILABLE TODAY!
$925,000
7 Inwood Manor San Antonio, TX 78248
- Type:
- Single Family
- Sq.Ft.:
- 3,640
- Status:
- NEW LISTING
- Beds:
- 5
- Lot size:
- 0.36 Acres
- Year built:
- 1988
- Baths:
- 6.00
- MLS#:
- 1772384
- Subdivision:
- Inwood
ADDITIONAL INFORMATION
Immerse yourself in the tranquility of this meticulously remodeled home of Inwood. Which features a custom front and back door. As well as custom soft close cabinets throughout the bar and kitchen.The newly remodeled kitchen and baths have been done with exquisite care. A custom Hexagon window, situated on the second floors gives premier access to downstairs living area. All new fixtures which include hand blown glass pieces from Oregon have been installed. Brand new wood shudders in the down stairs living area give a very polished look that compliments the custom entertainment center. Fresh Exterior paint to compliment a new roof as well as a complete gutter and siding replacement. To add to the comfort and privacy of this home all 5 bedrooms are En suites. Master and maid's suite are located on the first floor . Both first floor suites grant private entry. You are granted complete privacy as this home backs up to a green belt. Backyard to includes a large pool/spa with rock water feature. An added feature to this oasis is the sealed concrete that extends from entry to exit for easy maintenance and care with the ever-changing Texas weather . Not to exclude all the amenities Inwood itself offers outside the home such as guarded entry access, community pool, tennis courts, pickleball courts, basketball court and private access to nature trails .
- Type:
- Single Family
- Sq.Ft.:
- 4,000
- Status:
- NEW LISTING
- Beds:
- 6
- Lot size:
- 0.38 Acres
- Year built:
- 2003
- Baths:
- 5.00
- MLS#:
- 1772351
- Subdivision:
- Edgewater
ADDITIONAL INFORMATION
Sellers are offering $5,000 towards closing costs! This beautiful home located in the highly desired gated community of Edgewater by Toll Brothers is the perfect piece of tranquility and charm in the heart of San Antonio. Imagine relaxing on your front patio while admiring the three glistening ponds that sit across this home. Wonderfully cherished, the sellers have added new flooring throughout the entirety of the home, refinished the cabinetry, replaced the stair bannisters to wrought iron, and added a new AC unit in 2023. It has 6 bedrooms and 4.5 baths, with a second primary suite located on the first floor. Enjoy the privacy of working or studying from your own home office and then recharging in your refreshing Keith Zars pool which includes a slide and two waterfalls. Like to entertain? You'll love the formal dining room and upstairs game/movie room. This home sits on a .38 acre corner lot with an oversized 3 car garage. Bright and charming; this is what you call home.
$718,000
6 Inwood Mist San Antonio, TX 78248
- Type:
- Single Family
- Sq.Ft.:
- 3,439
- Status:
- NEW LISTING
- Beds:
- 4
- Lot size:
- 0.25 Acres
- Year built:
- 1995
- Baths:
- 4.00
- MLS#:
- 1772256
- Subdivision:
- Inwood
ADDITIONAL INFORMATION
Secluded and Pristine Community with Guarded Acess!! Open Floor Plan with High Ceilings and Beautifully Upgraded. See List in Additional Information. NO Carpet. Dual Air for comfort. Transferable Foundation Warranty. Covered Patio with Lush Mature Trees to Relax and Unwind. Jacuzzi in Master for your Pleasure. Front and Back Sprinkler System. Walk-In Closets throughout. Gas Furnace and Water Heater. Two Full Baths Upstairs a Jack & Jill & 3rd Bdrm with Full Hall Bathroom. Come See this Beauty!!
- Type:
- Single Family
- Sq.Ft.:
- 2,438
- Status:
- NEW LISTING
- Beds:
- 4
- Lot size:
- 0.17 Acres
- Year built:
- 1993
- Baths:
- 3.00
- MLS#:
- 1771368
- Subdivision:
- Canyon Creek Bluff
ADDITIONAL INFORMATION
***NEW double-paned windows and hardwood floors, NEW interior and exterior paint, and two NEW custom-built walk-in closets by Closets by Design*** This beautiful single-family home offers 4 bedrooms, 2.5 bathrooms, and a spacious floor plan of 2438 sqft. Step inside to find a stunning formal living and dining room with high ceilings, a family room, and a home office, perfect for those who work remotely. The freshly painted and naturally lit kitchen includes a built-in microwave and oven, complete with a kitchen island + bar top, pantry, and new fixtures. Retreat to the luxurious master suite, featuring his & hers sinks, and a walk-in shower. Outside, you'll find a screened porch for your patio furniture, mature trees, a Xeriscaped backyard, and a sparkling swimming pool for endless outdoor entertainment. Centrally located with easy access to restaurants, shopping, and top-notch schools. Don't miss out on this gem - schedule a private showing today! **Keep an eye out for more photos and virtual tour to be added by 5/11!!!**
- Type:
- Single Family
- Sq.Ft.:
- 3,692
- Status:
- NEW LISTING
- Beds:
- 5
- Lot size:
- 0.29 Acres
- Year built:
- 1991
- Baths:
- 5.00
- MLS#:
- 1772170
- Subdivision:
- Inwood
ADDITIONAL INFORMATION
This inviting traditional home is nestled in the sought-after guard-gated Inwood neighborhood, conveniently set against the serene backdrop of a lush greenbelt. Ideal for entertaining, this residence features multiple living areas, including three spacious living rooms and both formal and informal dining spaces. A grand entryway welcomes you with soaring ceilings and abundant natural light, creating a warm ambiance throughout the home. Enjoy the convenience and luxury of having the primary suite and a secondary bedroom located on the main level, offering privacy and comfort, with the primary featuring an ensuite bathroom with a garden tub, oversized shower, and his-and-her closets. Step outside onto your expansive deck and take in the picturesque views of mature trees and the tranquil greenbelt, providing a perfect setting for relaxation and outdoor gatherings.
- Type:
- Single Family
- Sq.Ft.:
- 3,610
- Status:
- NEW LISTING
- Beds:
- 4
- Lot size:
- 0.23 Acres
- Year built:
- 1987
- Baths:
- 4.00
- MLS#:
- 1772043
- Subdivision:
- Deerfield
ADDITIONAL INFORMATION
Welcome home to this exceptionally renovated home in Deerfield. With an everlasting sense of style, this home has been fully brought up to date with meticulous attention to detail. Once an original model home to the neighborhood, this spacious corner lot has a large yard with beautiful landscaping and mature trees in both the front and back. The large rooms inside make for plenty of room for a family to grow or to entertain with two living areas as well as two dining spaces. The downstairs office allows a work from home environment or an extra place to sit and relax with a morning cup of coffee. The large downstairs primary bedroom is complemented by three large bedrooms upstairs. The large covered back patio is perfect for grilling on these summer Texas nights. A new roof was installed 4 years ago as well. This home is central to everywhere and everything you want and need in San Antonio. Come see this amazing property today!
- Type:
- Single Family
- Sq.Ft.:
- 2,911
- Status:
- NEW LISTING
- Beds:
- 4
- Lot size:
- 0.32 Acres
- Year built:
- 1995
- Baths:
- 4.00
- MLS#:
- 1771869
- Subdivision:
- The Park At Deerfield
ADDITIONAL INFORMATION
AND WE ARE BACK!! Don't miss this four bedroom three and a half bath one story beauty with NO STEP DOWNS anywhere. Fully refreshed with new interior paint top to bottom, wood flooring throughout, new 5" baseboards, bathroom counters, tile flooring, hardware and lighting replaced, new can lighting too. Both HVACs are 18 months old and have UV light filters, 2 year old roof and Leaf Guard gutters, water heater 6 months. Freshly molded lush landscaping and all masonry fencing surrounds this traditional red brick home. The redone interior finishes gleam with natural light upon entry, and the home indeed has a perfect floor plan. Fourth bedroom is split and has attached full bath, perfect for live in family or help. All this and you are still INSIDE Loop 1604 in the very desirable Park at Deerfield subdivision, with easy access to all the city's amenities. Ready for immediate occupancy, come visit today!
- Type:
- Single Family
- Sq.Ft.:
- 2,339
- Status:
- NEW LISTING
- Beds:
- 3
- Lot size:
- 0.17 Acres
- Year built:
- 1996
- Baths:
- 2.00
- MLS#:
- 1771975
- Subdivision:
- Regency Park
ADDITIONAL INFORMATION
Nestled in the prestigious gated community of Regency Park, this one-story gem exudes charm and character. Wood and tile flooring, high ceilings, a fireplace in the living room create a welcoming atmosphere. An enclosed Florida room is perfect for pets or reading your favorite novel. Separate office at the front. Out back, you are greeted with a durable composite deck surrounded by lush greenery. Recent updates include the roof, HVAC and refrigerator. Garage boasts epoxy flooring and water softener. Reverse osmosis system in the kitchen. The mature crape myrtle and oak trees complete this beautiful residence.
Open House:
Saturday, 5/11 6:00-10:00PM
- Type:
- Single Family
- Sq.Ft.:
- 3,765
- Status:
- NEW LISTING
- Beds:
- 5
- Lot size:
- 0.28 Acres
- Year built:
- 1995
- Baths:
- 4.00
- MLS#:
- 1771631
- Subdivision:
- The Park At Deerfield
ADDITIONAL INFORMATION
Exquisite 5 bedroom and 4-bathroom stunning home in the sought after The Park At Deerfield Neighborhood nestled in the North of San Antonio. This home features an open floor plan, fireplace centrally located in the living room, large windows, chef's dream kitchen with stainless steal appliances, kitchen island, solid glass cook top and plenty of cabinet and counter space, vaulted ceilings, built ins, a spa like master bathroom oasis, spacious rooms, and a covered patio in the spacious and fenced in backyard. Close to restaurants, shopping, entertainment, major highways, close to Camp Bullis, Six Flags Texas and so much more.
- Type:
- Single Family
- Sq.Ft.:
- 2,762
- Status:
- NEW LISTING
- Beds:
- 4
- Lot size:
- 0.24 Acres
- Year built:
- 1994
- Baths:
- 3.00
- MLS#:
- 1771402
- Subdivision:
- Oakwood
ADDITIONAL INFORMATION
Welcome home where elegance meets comfort in this stunning two-story, four-bedroom, two-and-a-half-bathroom sanctuary. Nestled in the highly-desired, gated community of Oakwood. This home invites you in from the front door. Step inside and be greeted by a spacious and inviting floor plan, where every detail has been meticulously crafted for optimal comfort and style. The airy living spaces flow seamlessly, offering the perfect backdrop for both relaxation and entertaining. The heart of the home lies in the beautifully appointed island-kitchen, with plenty of counters, cabinets and a large walk-in pantry. The kitchen area includes a work/study niche and breakfast room. Whether you're whipping up a gourmet meal or enjoying a casual breakfast with family & friends, this kitchen is sure to inspire your inner chef. The family room off the kitchen area boasts a brick fireplace and the backyard. Downstairs space includes formal dining and living which can also be the home office. Upstairs, retreat to the privacy of the expansive owners suite, boasting a generous layout, plush carpeting, and a completely updated, spa-like ensuite bathroom. Wood floors throughout the downstairs area. Plantation shutters. Three additional bedrooms offer versatility for guests, home offices, or hobby rooms, ensuring everyone has their own space to unwind. Two of the spare bedrooms have walk-in closets. Step outside and discover your own private oasis on your pergola-covered patio with multiple sitting areas and swivel-mounted TV where you can bask in the sunshine or host al fresco gatherings. The meticulously landscaped backyard provides the perfect backdrop for outdoor living, offering plenty of room for gardening, play, or simply soaking in the natural beauty that surrounds you. Conveniently located inside 1604 close to Huebner & Bitters for easy access to shopping, dining, parks, and schools, making it the perfect place to call home.
- Type:
- Single Family
- Sq.Ft.:
- 3,883
- Status:
- NEW LISTING
- Beds:
- 4
- Lot size:
- 0.25 Acres
- Year built:
- 1990
- Baths:
- 5.00
- MLS#:
- 1771414
- Subdivision:
- Deerfield
ADDITIONAL INFORMATION
Surrounded by so many mature oaks, this custom brick home with many new updates in this highly desired Deerfield neighborhood has it all. The picturesque steep roofs make this brick home reach for the skies and provide striking high ceilings throughout the interior. With luxurious wood floors downstairs, flexible spaces and high ceilings, and the stunning gourmet kitchen (completed in the last year), you will quickly fall in love with this home. The living room next to the music room could be formal dining. The spacious family room currently has a dining table for that "Great Room" lifestyle. The Kitchen has Viking cook top and double ovens, custom cabinets with many pull outs and features, a drawer microwave, and the largest island I have ever seen!! The walk-in pantry has new cabinets as well. There's a half bath in the back with backyard access, perfect if you wanted a pool. Another half bath under the stairs - fully remodeled!! The primary bedroom downstairs has a mock fireplace and access to a private patio! Spacious bath and closet as well! You must see the high ceilings!! Upstairs has the other 3 bedrooms, jack & jill bath for the oversized bedroom and another. The 4th bedroom has its own bathroom as well. Not to mention the spacious game room + a flex room (labeled study- see floorplan). There are so many wonderful features and updates in this house you need to come quickly and experience this breathtaking home. Bring a contract!
$699,000
15670 Dove Mdw San Antonio, TX 78248
- Type:
- Single Family
- Sq.Ft.:
- 2,913
- Status:
- NEW LISTING
- Beds:
- 3
- Lot size:
- 0.23 Acres
- Year built:
- 1987
- Baths:
- 3.00
- MLS#:
- 1769429
- Subdivision:
- Deerfield
ADDITIONAL INFORMATION
You have to see this beautiful one-story Deerfield home to appreciate it! This has been the home of a legendary, beloved Hidden Forest teacher and her husband for 20 years, and you will sense her whimsical, fun spirit throughout the home. As you enter the front door, you are greeted by the formal dining room, which is large enough to house a piano! The kitchen is a chef's delight, with picture windows overlooking the front yard. The large living room provides family fun and comfort with a large fireplace, and views of the screened in patio and pool. Adjacent to the living room is a game room where hours of fun can be had at the pool table INCLUDED in the sale of the house. The primary bedroom is DREAMY, and includes a sitting room, complete with a fireplace and beautiful natural light. The 2 generously sized secondary bedrooms are on the opposite side of the home, where you'll also find the additional one and a half bathrooms. The front yard is lovingly and perfectly maintained, while the backyard is second to none. The manicured, yet natural foliage gives a park-like private setting surrounding a large, beautiful heated pool and spa. The 2-car garage has an extra work space for a workshop or storage. The heavy-duty metal storage shelves convey with the sale of this home. The Deerfield neighborhood is known for its competitive swim team, and excellent amenities ranging from tennis courts, pool, basketball court, beautiful shaded playground, and walking trails. The safety of the neighborhood is paramount, and SAPD officers are on patrol 24/7/365 to ensure the residents' comfort. But most of all, you can't truly get a feel for the beautiful soul of this home until you experience it for yourself. Please schedule a visit!
- Type:
- Single Family
- Sq.Ft.:
- 3,506
- Status:
- Active
- Beds:
- 4
- Lot size:
- 0.2 Acres
- Year built:
- 1992
- Baths:
- 5.00
- MLS#:
- 1770180
- Subdivision:
- Woods Of Deerfield
ADDITIONAL INFORMATION
Two-story home in a gated community. Primary bedroom downstairs with large soaker tub and separate walk-in shower. Large walk-in closet. The front flex room can be a home office or formal living space. Separate formal dining room. High ceilings in the living room. Kitchen with gas range, kitchen island, and built-in cabinet-enclosed fridge. Large flex room upstairs with full bathroom and large walk-in closet that is great for storage. Three additional bedrooms upstairs. The backyard is manicured like a park. A 1,100+ sq ft deck is great for entertaining, mature trees provide ample shade. Full sprinkler system. Electric connection for hot tub in the backyard. Additional lighting was added to the back deck.
- Type:
- Single Family
- Sq.Ft.:
- 2,116
- Status:
- Active
- Beds:
- 4
- Lot size:
- 0.2 Acres
- Year built:
- 1994
- Baths:
- 3.00
- MLS#:
- 1769971
- Subdivision:
- Canyon Creek Bluff
ADDITIONAL INFORMATION
Customize your new home in the fabulous gated community of Canyon Creek Bluffs! This 4-bedroom home features a study, soaring ceilings, and a beautiful brick fireplace. With a blank slate for customization, it's the perfect opportunity to create your dream space. Don't miss out on this exceptional property and the unique opportunity that it offers!
- Type:
- Single Family
- Sq.Ft.:
- 3,918
- Status:
- Active
- Beds:
- 4
- Lot size:
- 0.25 Acres
- Year built:
- 1992
- Baths:
- 4.00
- MLS#:
- 1769792
- Subdivision:
- Deerfield
ADDITIONAL INFORMATION
**OPEN HOUSE** Saturday May 4th, 2-4 P.M. and Sunday, May 5th, 1-4 P.M. This spectacular custom-built home in the desirable community of Deerfield offers 4 Bedrooms plus a wood paneled study, ideal for a home office, 4 full Baths, a gameroom/loft upstairs and an inviting inground pool perfect for entertainment and family gatherings. This beautiful, well cared for home also offers an abundance of space & ample storage for comfortable living, complete with a vast covered patio ideal for relaxation and outdoor activities. The spacious Primary Bedroom on the ground floor has two great walk-in California closets and access to the back patio & pool area. The well-appointed family room with a cozy fireplace and high ceilings features double French doors leading to the patio & pool area providing a perfect flow for entertaining. Neighborhood amenities include a community pool, tennis courts, and scenic walking trails. Great North Central location with excellent schools, easy access to major highways, shopping & dining.
$600,000
1715 Doe Crest San Antonio, TX 78248
- Type:
- Single Family
- Sq.Ft.:
- 2,579
- Status:
- Active
- Beds:
- 3
- Lot size:
- 0.26 Acres
- Year built:
- 1986
- Baths:
- 3.00
- MLS#:
- 1742602
- Subdivision:
- DEERFIELD
ADDITIONAL INFORMATION
Welcome to your dream home nestled among mature trees in the established neighborhood Deerfield in North San Antonio! This all-brick one-story residence boasts meticulous attention to detail, updates galore, and solid wood flooring throughout most of the home. Step inside and be greeted by a formal dining room with bay-style windows and an elegant chandelier, perfect for hosting memorable gatherings. As you journey further, discover the expansive living room featuring a magnificent floor-to-ceiling brick fireplace, accentuated by double doors with transoms, and a vaulted wood-planked ceiling adorned with a rustic chandelier and recessed lighting. Prepare to be dazzled by the revitalized island kitchen, where Quartz countertops gleam alongside stainless steel appliances including a built-in double oven, microwave, wine fridge, and gas cooktop. You will appreciate the abundance of cabinet space and the soft close feature. Natural light streams in through a skylight, illuminating this space. The cozy breakfast area with bay-style windows and shutters gives a perfect spot to start the day. The adjacent laundry room and half bath offer convenience and functionality. Retreat to the primary bedroom sanctuary, boasting a higher ceiling, a fan for comfort, and an updated en-suite bathroom featuring a double vanity with quartz counters, soft-close cabinets, ROHL fixtures, marble flooring, an enlarged shower with octagon-shaped window, clawfoot tub, and dual closets. This home also offers two secondary bedrooms, one with an updated en-suite bathroom and the other with a charming window seat. The secondary bathroom boasts a double vanity with a quartz countertop and an octagon-shaped window, adding character. Additional updates include a radiant barrier in the attic, vinyl windows, water heater, water softener, and two HVAC units installed in 2017 and 2023. You will also enjoy an updated roof in 2020 providing peace of mind. Step outside to the serene backyard retreat featuring an oversized covered patio and mature trees, perfect for al fresco dining or simply unwinding in nature's embrace. Plus, enjoy community amenities such as a pool and playground, adding to the neighborhood's appeal. Conveniently located near shopping, restaurants, and schools, this home offers the perfect blend of comfort, style, and convenience. Don't miss your chance to make this gem your own!
- Type:
- Single Family
- Sq.Ft.:
- 2,622
- Status:
- Active
- Beds:
- 4
- Lot size:
- 0.18 Acres
- Year built:
- 1993
- Baths:
- 3.00
- MLS#:
- 1768795
- Subdivision:
- Deer Hollow
ADDITIONAL INFORMATION
Move in ready 4 bedroom home in popular Deer Hollow! Entrance includes 20 foot soaring ceilings and open floor plan. Dedicated dining room as well as generous flex space currently used as an office! Hand scraped floors fill the downstairs and flow into inviting family room with central fireplace! Kitchen includes upgraded neutral tone tile, upgraded appliances including replaced 4 burner down draft cooktop and granite counters with new under mount sink! Full private suite downstairs. Texas sized primary bedroom features a dramatic double tray ceiling and room for sitting area! Bathroom offers whirlpool tub AND a stand up shower along with ample vanity space! Spacious secondary bedrooms are also upstairs. Yard is private and complete with large covered patio for afternoon grilling and weekend chilling. 4 sides brick! Sought after schools! Awesome highway access to both 1604 and 410. HEB PLUS less than 10 min away! Ac, water heater, and roof replaced in the last few years! Chimney upgraded to hardy plank cement fiber board! Bring your buyer ready to enjoy the pool, park, and playground amenities in time for summer!
- Type:
- Low-Rise
- Sq.Ft.:
- 2,900
- Status:
- Active
- Beds:
- 4
- Year built:
- 1983
- Baths:
- 4.00
- MLS#:
- 1768275
- Subdivision:
- Canyon Creek Village
ADDITIONAL INFORMATION
Beautifull 4/3/1 condo in NC San Antonio with easy access to 1604, 281 and shopping. Featuring 4 BR, 3 BA, study, loft and game room, two living rooms, covered patio. All in 2,900 square feet. HOA will replace wood main entrance.
- Type:
- Single Family
- Sq.Ft.:
- 3,456
- Status:
- Active
- Beds:
- 5
- Lot size:
- 0.2 Acres
- Year built:
- 1991
- Baths:
- 5.00
- MLS#:
- 1766218
- Subdivision:
- Woods Of Deerfield
ADDITIONAL INFORMATION
Location, location location! Welcome to the prestigious gated community of Woods of Deerfield, where luxury meets comfort. This former Parade of Homes has been thoughtfully renovated, boasting exceptional curb appeal and timeless elegance. Constructed in 1991, this expansive residence spans 3,680 square feet, offering 5 bedrooms and 4.5 bathrooms. Upon entering, abundant natural light fills the spacious living room and dining room, providing a seamless connection to the outdoor oasis featuring a sparkling pool. The kitchen is a chef's delight, featuring granite countertops, ample cabinet storage, and a cozy breakfast nook overlooking the family room-a perfect setting for gatherings and everyday living. The master bedroom retreat awaits with a dream bathroom, complete with a luxurious soaking tub and separate walk-in shower. An additional ensuite bedroom, versatile enough to serve as a study or den, along with two more well-appointed bedrooms sharing a convenient jack-and-jill bathroom, are all conveniently located on the main floor. Ascend to the second floor to discover a versatile bonus room boasting a partial kitchenette, currently utilized as a media room, along with a full bathroom and fifth bedroom-providing ample space for guests or extended family members. Step outside to the private backyard sanctuary, where the refreshing pool awaits, offering the perfect escape during the hot summer months. Recent upgrades including new hardwood flooring throughout the first floor, modern light fixtures, an updated half bathroom downstairs, and new flagstone around the pool. OPEN HOUSE THIS SUN APRIL 21ST from 2-4PM!
- Type:
- Single Family
- Sq.Ft.:
- 1,939
- Status:
- Active
- Beds:
- 3
- Lot size:
- 0.17 Acres
- Year built:
- 1986
- Baths:
- 3.00
- MLS#:
- 1767138
- Subdivision:
- DEERFIELD
ADDITIONAL INFORMATION
This well-maintained home is located in the desirable Deerfield neighborhood of San Antonio. Your new home offers a rare opportunity for peaceful living in a vibrant, close knit community. This charming residence features tall ceilings in the living room and mature trees that create an inviting atmosphere from the moment you step inside. The heart of the home is its exquisite kitchen, adorned with granite countertops, perfect for culinary adventures or casual gatherings. Upstairs, discover the perfect reading nook, providing a serene space to unwind and escape into your favorite book. Beyond the walls of this exceptional property lies a neighborhood rich in amenities; with a pool, tennis court and clubhouse within walking distance in the community. It is not surprising to see dog walkers and joggers alike waving to greet a fellow neighbor. Centrally located, Deerfield provides easy access to all that San Antonio has to offer, from the bustling downtown scene and the Pearl Brewery 20 minutes away to the serene vibe at Phil Hardberger park, farmers markets and outdoor recreation. Safety and security are paramount in Deerfield, with low crime rates and top rated schools, this desired location will provide peace of mind for its residents. Food enthusiasts will delight in the diverse dining options at the Vineyard Shopping Center or the Alon Town Center just moments away, offering a culinary journey through flavors from around the world. For those with furry friends, Deerfield is close to parks and outdoor spaces, ensuring that everybody can enjoy the great outdoors. Experience the best of gracious living in Deerfield. Schedule a viewing of 1811 Eagle Meadow today and discover the perfect blend of comfort, luxury, and community.
$630,000
1407 Fawn Hvn San Antonio, TX 78248
- Type:
- Single Family
- Sq.Ft.:
- 2,874
- Status:
- Active
- Beds:
- 4
- Lot size:
- 0.26 Acres
- Year built:
- 1993
- Baths:
- 5.00
- MLS#:
- 1766284
- Subdivision:
- Deerfield
ADDITIONAL INFORMATION
Classic elegance awaits in Deerfield! This 4 bed, 3 bath plus 2 half bath brick 2-story home features an updated kitchen with Bosch double ovens and dishwasher, Thermador gas cooktop, and waterfall quartz countertops. Enjoy mature landscaping from the covered back patio. The main living area boasts a soaring pitched ceiling with a brick fireplace mantel. The master suite is conveniently located downstairs along with a designated office and separate formal dining room. Take advantage of the great neighborhood amenities including a pool with a popular summer swim team, park, and tennis courts and neighborhood security patrolled by off-duty police officers. Ideal north central location with NEISD schools, close to all major highways, the airport, shopping, restaurants, medical center, and a short drive to downtown!
$1,249,822
35 Royal Waters Dr San Antonio, TX 78248
- Type:
- Single Family
- Sq.Ft.:
- 4,997
- Status:
- Active
- Beds:
- 5
- Lot size:
- 0.62 Acres
- Year built:
- 2001
- Baths:
- 5.00
- MLS#:
- 1763644
- Subdivision:
- The Waters At Deerfield
ADDITIONAL INFORMATION
Located in the highly desirable Waters at Deerfield, this beautiful 4,997 square foot home offers luxury and privacy. Nestled in the trees on over half an acre, with soaring ceilings and abundant space, this home boasts 5 bedrooms, 4.5 baths, an office, formal dining, large living space, breakfast room, media room, an additional room that could be a library, office, workout space, etc., and an oversized garage. The primary suite is down and includes direct access to the backyard and a grand ensuite bathroom. This exquisite, custom-built two-story residence boasts an array of enhancements. Delight in the recent addition of a premium 24-gauge metal roof, installed in 2022, with double-locking seams, backed by a warranty extending until 2037. Accompanying this is the installation of LeafGuard gutters in 2022, complete with a transferable warranty. Experience top-notch security provided by an advanced Alarm . com camera system with DVR capabilities, accessible remotely, and enjoy the convenience of Trane thermostats controllable from afar (Ring dog cameras are not included). The majority of the ductwork has been upgraded to metal, ensuring simplified maintenance. Included for your comfort are all televisions and ceiling fans, while the breakfast room features a distinctive custom included Texas table (chairs excluded). Appreciate the handmade custom copper sconces adorning the downstairs and the striking copper gutter light fixture in the dining area. Dive into entertainment in the media room, equipped with a full media system including the projector, screen, and plush custom dark carpeting. The property comes complete with washer, dryer, and both refrigerators, though the wine fridge is excluded. The master bedroom exudes elegance with custom shutters, complemented by sconces and shades above the bed. Noteworthy updates include a recently renovated master bathroom boasting concrete tub and sinks, a kitchen enhanced with granite countertops, and upgraded flooring throughout (12x12 tiles downstairs transitioning to hardwood upstairs). A water detection system provides peace of mind against potential leaks. For canine companions, enjoy the envy of the neighborhood with a spacious air-conditioned room and two secure outdoor dog runs featuring Synlawn artificial pet grass. The garage showcases built-in cabinetry and stainless baskets for organizing all of your garage supplies. Google Fiber has been laid in subdivision but is not yet active. This home offers a wealth of features and awaits your ownership.
- Type:
- Single Family
- Sq.Ft.:
- 2,603
- Status:
- Active
- Beds:
- 3
- Lot size:
- 0.17 Acres
- Year built:
- 2001
- Baths:
- 3.00
- MLS#:
- 1765848
- Subdivision:
- CHURCHILL ESTATES
ADDITIONAL INFORMATION
Welcome to 2118 High Quest, nestled deep within the gated section of Churchill Estates. This stunning contemporary home features a first floor perfectly designed for entertaining, with high ceilings and two large living and dining areas. The gorgeous kitchen, outfitted with soft-close cabinetry and modern stainless steel appliances, offers an incredible view of the spacious backyard, where you'll enjoy mature trees, a charming pergola and the privacy of a bluff view along the back fence. Upstairs, in addition to the huge ensuite with its garden tub and masterful closet design, you'll find large secondary bedrooms, a laundry room, and a bonus family room with its own charming patio. Churchill Estates amenities include a large community pool, shaded pavilions and playgrounds, and tennis, pickleball, basketball & volleyball courts. Don't miss the community's private entrance into Hardberger Park! Give your family the gift of this wonderful home in this established, tight-knit community - it's the lifestyle choice you've dreamed about!
- Type:
- Single Family
- Sq.Ft.:
- 3,289
- Status:
- Active
- Beds:
- 4
- Lot size:
- 0.25 Acres
- Year built:
- 1988
- Baths:
- 4.00
- MLS#:
- 1765074
- Subdivision:
- DEERFIELD
ADDITIONAL INFORMATION
Welcome Home to the Highly Desirable & Sought-after community of Deerfield. This beautiful all brick & stucco home is surrounded by mature trees offering natural beauty and shade. Home features 4 bedrooms, 4 complete bathrooms. The main floor is home to the master bedroom with en-suite bathroom that features dual vanities, seperate shower, inviting whirlpool soaking tub, dual closets and outside access to the pool area. Large secondary bedroom, guest bathroom, separate office with built-in shelving, formal dining, separate breakfast area in large kitchen with built-in appliances, reverse osmosis and shelf genie in panty. Enjoy the spacious open living room, soaring ceilings, cozy fireplace and wood floors to complete the downstairs. Upstairs boasts 2 bedrooms, 2 updated bathrooms with a large game room complete with shelving. Backyard is built for family fun with an inground pool, covered patio, large resin deck & hot tub all surrounded by a greenbelt for privacy. Metal roof & Plantation shutters throughout. Easy access to 1604, shopping, schools, medical, golfing & dining. Don't miss the opportunity to make this lovely property your own!

San Antonio Real Estate
The median home value in San Antonio, TX is $174,200. This is lower than the county median home value of $183,100. The national median home value is $219,700. The average price of homes sold in San Antonio, TX is $174,200. Approximately 49.89% of San Antonio homes are owned, compared to 41.62% rented, while 8.5% are vacant. San Antonio real estate listings include condos, townhomes, and single family homes for sale. Commercial properties are also available. If you see a property you’re interested in, contact a San Antonio real estate agent to arrange a tour today!
San Antonio, Texas 78248 has a population of 1,461,623. San Antonio 78248 is less family-centric than the surrounding county with 31.7% of the households containing married families with children. The county average for households married with children is 33.51%.
The median household income in San Antonio, Texas 78248 is $49,711. The median household income for the surrounding county is $53,999 compared to the national median of $57,652. The median age of people living in San Antonio 78248 is 33.2 years.
San Antonio Weather
The average high temperature in July is 94.6 degrees, with an average low temperature in January of 40.7 degrees. The average rainfall is approximately 32.6 inches per year, with 0.2 inches of snow per year.

