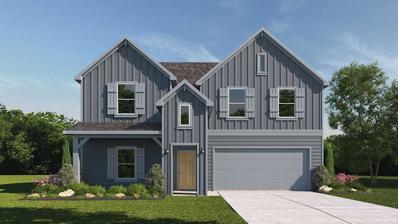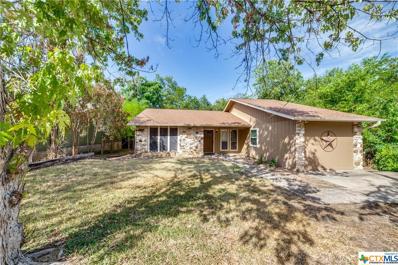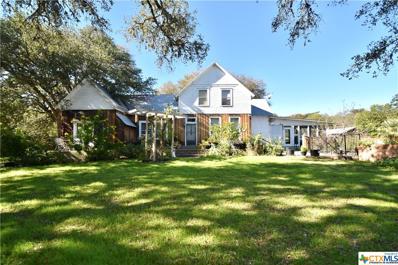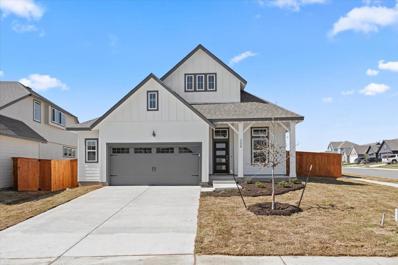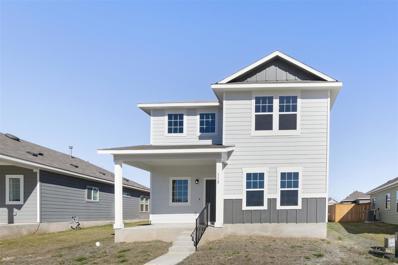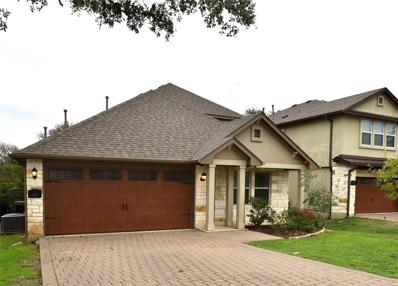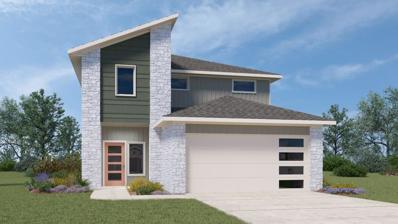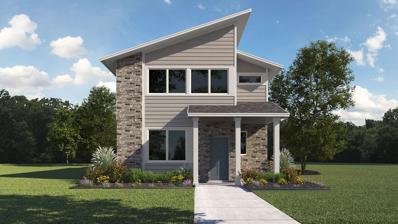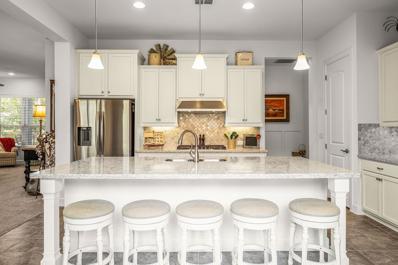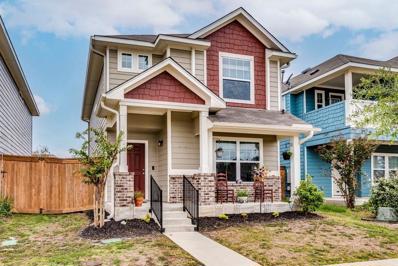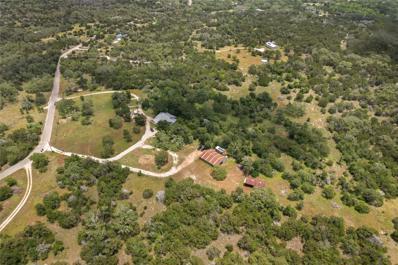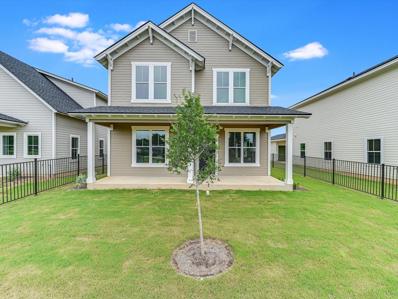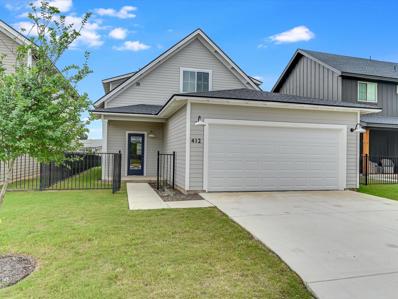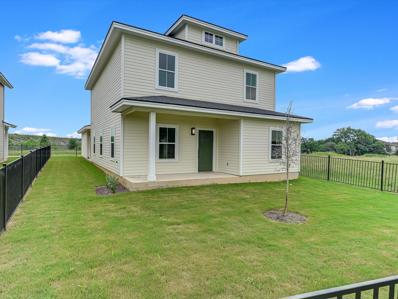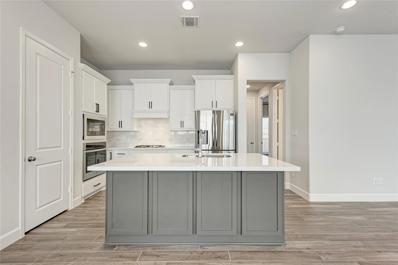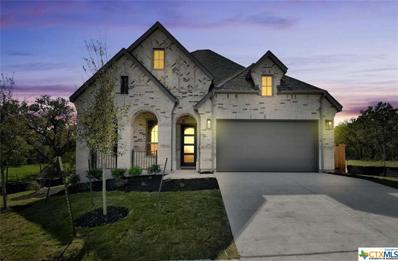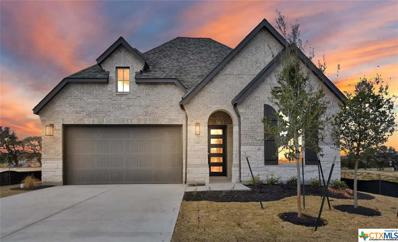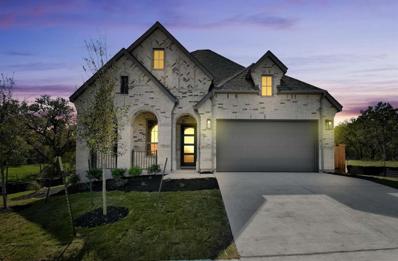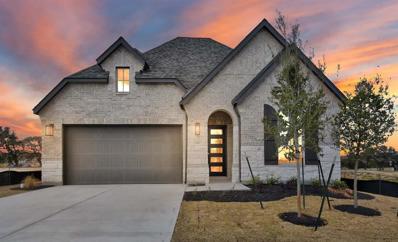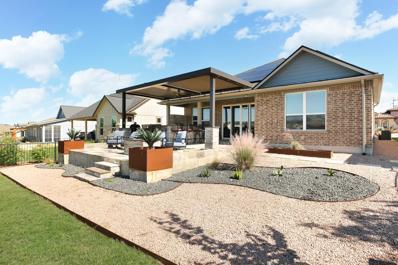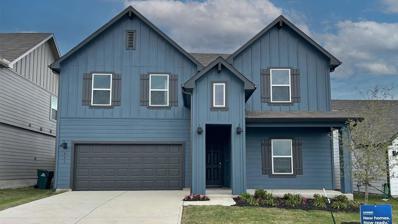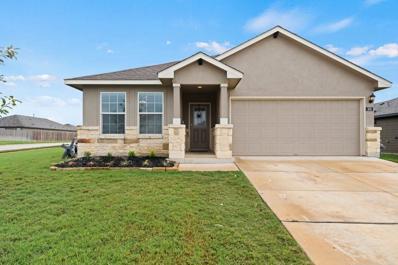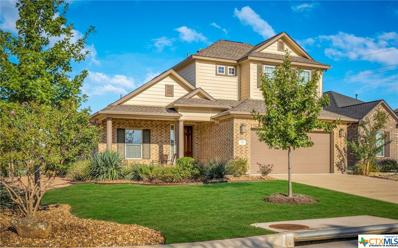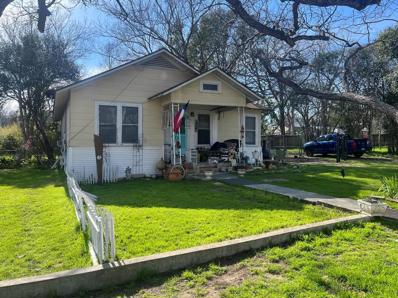San Marcos TX Homes for Sale
$396,980
333 Merriman Rd San Marcos, TX 78666
- Type:
- Single Family
- Sq.Ft.:
- 2,652
- Status:
- Active
- Beds:
- 4
- Lot size:
- 0.14 Acres
- Year built:
- 2023
- Baths:
- 3.00
- MLS#:
- 4976990
- Subdivision:
- Trace
ADDITIONAL INFORMATION
MOVE IN READY! LOCATED NEXT TO I-35! The Quincy II is a two-story floor plan offering 2,652 sq. ft. of living space across 4 bedrooms, 3 bathrooms, study and game room. Walk into the kitchen overlooking the dining area and large family room. The kitchen features Quartz countertops, stainless steel appliances, decorative tile backsplash, walk in pantry and a kitchen island. The study is located downstairs, at the front of the home. The secondary bedroom and bathroom 2 are next to each other on the main floor along with the main bedroom, bedroom 1, at the back of the home. Bedroom 1 is located off of the family room offers a walk in shower and large walk in closet. Upstairs you will find two secondary bedrooms, a full bathroom along with a large game room. This home also includes a covered patio, professionally landscaped and irrigated yard complete with Bermuda sod. This home includes our HOME IS CONNECTED base package which includes the Alexa Voice control, Front Door Bell, Front Door Deadbolt Lock, Home Hub, Light Switch, and Thermostat.
- Type:
- Single Family
- Sq.Ft.:
- 1,584
- Status:
- Active
- Beds:
- 4
- Lot size:
- 0.15 Acres
- Year built:
- 1982
- Baths:
- 2.00
- MLS#:
- 527538
ADDITIONAL INFORMATION
This inviting 4-bedroom, 2-bathroom home boasts a host of desirable features, including proximity to the Texas State campus. This residence offers both convenience and connectivity to the vibrant energy of student life. Inside, the home is adorned with the timeless appeal of wood and tile floors, adding both charm and practicality. As well as sprawling granite countertops in the kitchen, ideal for home chefs. Each room provides plenty of space for residents to use as desired. Windows have been thoughtfully placed throughout the home to allow natural light to flow into the home. Step outside to a tranquil backyard, shaded by nature's canopy, and featuring a delightful deck, perfect for relaxation and outdoor gatherings. Located
- Type:
- Single Family
- Sq.Ft.:
- 3,922
- Status:
- Active
- Beds:
- 5
- Lot size:
- 5.59 Acres
- Year built:
- 1925
- Baths:
- 3.00
- MLS#:
- 525310
ADDITIONAL INFORMATION
Rare opportunity! Centrally located 5.59 acres with house, pool, and multiple out-buildings. This presents a fantastic opportunity to tailor the land to your vision. The central location ensures convenience, with downtown San Marcos and Texas State University just moments away.
- Type:
- Single Family
- Sq.Ft.:
- 2,367
- Status:
- Active
- Beds:
- 3
- Lot size:
- 0.2 Acres
- Year built:
- 2023
- Baths:
- 3.00
- MLS#:
- 6686422
- Subdivision:
- Trace Sub Pa 2b Sec D
ADDITIONAL INFORMATION
**CORNER LOT WITH SECOND FLOOR BALCONY & OVERSIZED GARAGE** Same floorplan as the model home! Welcome home to your 3 bed, 2.5 bath home with a study AND a game room. Chef's kitchen with built-in appliances & upgraded granite countertops. Oversized kitchen island overlooks the spacious family room and breakfast area for a truly open concept space. Well-appointed finishes, including plank tile flooring, bench seat in primary bath and secondary bedroom, soft-close cabinets throughout. Primary retreat boasts separate vanities, large walk-in shower, and two walk-in closets, one of which conveniently leads to the utility room. Study at the front of the home features French doors. Upstairs features a large game room PLUS two secondary bedrooms, a full bath, and a second floor balcony. Full sod, sprinkler, covered rear patio, tech center, and more! Located in TRACE, one of the few master-planned communities in the area. Brand new elementary school on-site!
- Type:
- Single Family
- Sq.Ft.:
- 2,184
- Status:
- Active
- Beds:
- 4
- Lot size:
- 0.13 Acres
- Year built:
- 2023
- Baths:
- 3.00
- MLS#:
- 9413049
- Subdivision:
- Trace
ADDITIONAL INFORMATION
MLS# 9413049 - Built by Pacesetter Homes - Ready Now! ~ This beautiful 4 bed 2.5 bath 2 story new build boasts an open concept floor plan with the large master down stairs with 3 oversized large secondary rooms upstairs along with a loft area. These rooms also come with large walk-in closets perfect for roommates or guests. The upgraded finish outs will have you wanting to host guests and the close vicinity to pool, basketball court and sand volley ball courts will have you happy to be living in the great neighborhood of Trace in San Marcos.
$375,000
322 Parkside Dr San Marcos, TX 78666
- Type:
- Single Family
- Sq.Ft.:
- 2,051
- Status:
- Active
- Beds:
- 4
- Lot size:
- 0.17 Acres
- Year built:
- 2015
- Baths:
- 3.00
- MLS#:
- 5185927
- Subdivision:
- Park Court At Willow Creek
ADDITIONAL INFORMATION
Beautiful home in Park Court with direct access to Purgatory Park Greenspace! This 4 bed, 3 bath home is the only floorplan like it in the neighborhood. Three bedrooms on the main floor including primary suite; one bedroom, one bath, and flex space upstairs. Property features: large covered back patio, luxury vinyl plank flooring, granite countertops, and stainless steel appliances. Interior repainted in Nov 2023.
- Type:
- Single Family
- Sq.Ft.:
- 2,473
- Status:
- Active
- Beds:
- 4
- Lot size:
- 0.1 Acres
- Year built:
- 2023
- Baths:
- 3.00
- MLS#:
- 3157747
- Subdivision:
- Millbrook Park
ADDITIONAL INFORMATION
FEBRUARY ESTIMATED COMPLETION DATE. LOCATED NEXT TO I-35. The Nicole II is a two-story floorplan offering 2,468 square feet, 4-bedrooms, and 3-bathrooms. Walk into the long foyer straight into the large family room overlooking the spacious kitchen and dining area. The kitchen features quartz countertops, decorative tile backsplash, stainless steel appliances, recessed lighting and a kitchen island. A secondary bedroom next to a full bathroom is located off the foyer. Upstairs you will find 2 secondary bedrooms, full bathroom, laundry room, large game room and the main bedroom, bedroom 1. The oversized main bedroom, bedroom 1, features a massive walk in closet, and a large walk in shower. The Nicole also features a covered patio, full sod and irrigation and gutters on the front, sides and back of the house. This home includes our HOME IS CONNECTED base package which includes the Alexa Voice control, Front Door Bell, Front Door Deadbolt Lock, Home Hub, Light Switch, and Thermostat.
$370,990
205 Ashford St San Marcos, TX 78666
- Type:
- Single Family
- Sq.Ft.:
- 1,854
- Status:
- Active
- Beds:
- 4
- Lot size:
- 0.15 Acres
- Year built:
- 2023
- Baths:
- 3.00
- MLS#:
- 5725363
- Subdivision:
- Millbrook Park
ADDITIONAL INFORMATION
MOVE IN READY CORNER LOT. COMMUNITY IS NEXT TO I-35! The Newhaven is a two-story floor plan that offers 1,854 square feet of living space across 4 bedrooms and 3.5 bathrooms. Entering the home from the inviting front porch, you'll find yourself in the living room. The living room flows into the open concept dining room and kitchen. The kitchen features stainless steel appliances throughout, quartz countertops, and decorative tile backsplash. The first floor also features a half bath, a spacious utility room and a large covered patio. Making your way upstairs you'll find all three extra bedrooms, two extra bathrooms and a spacious storage closet. Lastly, the main bedroom, bedroom 1, features a large bathroom and walk-in closet. The Newhaven also features a covered patio, full sod and irrigation, and gutters on the front, sides, and back of the house. This home includes our HOME IS CONNECTED base package which includes the Alexa Voice control, Front Door Bell, Front Door Deadbolt Lock, Home Hub, Light Switch, and Thermosta
- Type:
- Single Family
- Sq.Ft.:
- 2,031
- Status:
- Active
- Beds:
- 2
- Lot size:
- 0.22 Acres
- Year built:
- 2017
- Baths:
- 3.00
- MLS#:
- 9178301
- Subdivision:
- Kissing Tree
ADDITIONAL INFORMATION
This home shows like a model home! Welcome to 132 Sowing Oak Dr in the vibrant community of Kissing Tree, San Marcos! This spacious home boasts 2 bedrooms and 2.5 bathrooms, providing ample space for comfortable living. The open-concept floor plan seamlessly connects the living, dining, and kitchen areas, creating an ideal space for entertaining family and friends. The chef-inspired kitchen features high-end appliances, quartz countertops, and upgraded cabinetry. Large windows throughout the home flood the space with natural light, creating a warm and inviting atmosphere. Retreat to the luxurious owner’s suite, complete with a spa-like ensuite bathroom and a huge walk-in closet, huge walk in shower and soaking tub. Step outside to your private oasis through the oversized slider door to a beautifully landscaped backyard with a large covered patio, perfect for al fresco dining next to the built in BBQ Grill. Automatic electric shade provides privacy and shade as you enjoy your backyard. Kissing Tree is a premier 55+ active adult community that offers a wealth of amenities, including a golf course, fitness center, walking trails, and a vibrant social scene. Don't miss the opportunity to make 132 Sowing Oak Dr your new home. Schedule a showing today and discover the lifestyle that awaits you in this stunning Kissing Tree residence!
$265,000
180 Bosque Dr San Marcos, TX 78666
- Type:
- Single Family
- Sq.Ft.:
- 1,303
- Status:
- Active
- Beds:
- 3
- Lot size:
- 0.08 Acres
- Year built:
- 2019
- Baths:
- 3.00
- MLS#:
- 9127584
- Subdivision:
- Trace Sub Sec A, Pa 1a Ph A-1
ADDITIONAL INFORMATION
Welcome to 180 Bosque Dr, a charming two-story Single Family Residence in the heart of San Marcos, Texas. Priced at $289,000, this 2019-built home offers modern comfort and style. With a total living space of 1,303 sqft, this residence features 3 bedrooms and 3 bathrooms, providing an ideal space for families or those seeking room to grow. Don't miss the opportunity to own this beautiful home with thoughtful details and convenient access to San Marcos amenities. Contact us today to schedule a viewing and make 180 Bosque Dr your new home! https://tours.studio12austin.com/180-Bosque-Dr
$699,000
701 Summit Pass San Marcos, TX 78666
- Type:
- Farm
- Sq.Ft.:
- 1,999
- Status:
- Active
- Beds:
- 3
- Lot size:
- 9.17 Acres
- Year built:
- 1976
- Baths:
- 3.00
- MLS#:
- 1700535
- Subdivision:
- The Highlands Sec B
ADDITIONAL INFORMATION
Hill Country Living on 9.2 acres with Income-Producing Potential Welcome to this exceptional property nestled outside of San Marcos that offers not only a beautifully updated home with multiple possibilities for income generation. With 9.2 acres, this property is an ideal haven for those seeking privacy and a connection with nature. The surrounding landscape showcases the rolling Texas Hill Country. The house features 3 bedrooms, 2.5 bathroom tastefully updated with new windows (2016), interior/exterior paint, modern lighting, and stained concrete floors. HVAC and water heater replaced in 2016. The spacious living room is open to the kitchen and dining room for entertaining. Two large sliding glass doors open to the backyard where you can relax and enjoy the outdoors under a covered patio. The kitchen is equipped with modern appliances and granite countertops. The primary bedroom features a large walk-in closet and an updated ensuite bath provides a large walk-in shower. Step outside and you'll discover a multitude of income-generating opportunities. Whether you envision starting an agricultural venture, such as a vineyard, orchard, or organic farming, or developing a recreational facility, such as a horse ranch, campground, or event venue, the options are many. The property offers two large barns, eight RV hookups, and an 8-foot Cowboy Pool. The first barn includes a tack room, wash bay, and three large horse stalls as well as a rainwater collection system that feeds the house after going through a filtration system. The second barn provides ample storage for vehicles, an airstream, or a tractor. Conveniently located just 15 minutes west of San Marcos, 30 minutes south of Austin, 30 minutes to Wimberley, and 45 minutes north of San Antonio, this is an exceptional chance for entrepreneurs, investors, or those seeking a unique property to create a sustainable income stream. Let your imagination run wild with the possibilities this property has to offer.
- Type:
- Single Family
- Sq.Ft.:
- 2,354
- Status:
- Active
- Beds:
- 4
- Lot size:
- 0.15 Acres
- Year built:
- 2023
- Baths:
- 4.00
- MLS#:
- 5983185
- Subdivision:
- The Park At Willow Creek
ADDITIONAL INFORMATION
Park 22's newest creation showcases a stunning 4-bedroom, 3.5-bath layout with the primary bedroom conveniently placed on the main floor. The primary bath is a true masterpiece, boasting a double vanity adorned with quartz tops and a spacious, chic glass shower. The designer's touch shines through in the sophisticated tile choices, distinctive lighting selections, cabinet hardware, and color palette throughout the home. Every element is carefully curated to enhance the overall aesthetic, creating a cohesive and stylish ambiance that resonates in every room. The kitchen takes center stage, seamlessly connected to the living and dining spaces. Revel in the custom soft-close cabinets, quartz countertops, and a suite of stainless steel appliances, including a refrigerator. Quality wood floors embrace every nook, adding a touch of warmth and sophistication to the entire home.Head upstairs to uncover a generous game room, providing extra living space for your pleasure. Three additional bedrooms and two more baths complete the upper level, ensuring comfort and convenience for all residents. Step outside to a covered front porch that beckons you to relax and soak in the surroundings, while the fully fenced yard .Step into a home that effortlessly blends elegance, functionality, and comfort of Park 22.
- Type:
- Single Family
- Sq.Ft.:
- 2,137
- Status:
- Active
- Beds:
- 3
- Lot size:
- 0.15 Acres
- Year built:
- 2023
- Baths:
- 3.00
- MLS#:
- 2846244
- Subdivision:
- The Park At Willow Creek
ADDITIONAL INFORMATION
This is a 3-bedroom, 2.5-bathroom residence crafted by Standard Custom Homes, nestled within the exclusive, gated community of Park 22. The home boasts an array of custom details that set it apart. Throughout the interior, rich wood floors gracefully extend, while doors and windows are elegantly encased in solid millwork. With the inclusion of spray foam insulation, this residence is both energy-efficient and well-insulated. The designer's thoughtful touches are evident in the choice of cabinet hardware, tile, plumbing fixtures, and lighting, ensuring each room is a unique and unparalleled masterpiece. For additional living space and entertainment, there's a spacious game room. The property features fully fenced yards and meticulous landscaping, creating a private and serene outdoor sanctuary.
- Type:
- Single Family
- Sq.Ft.:
- 2,238
- Status:
- Active
- Beds:
- 4
- Lot size:
- 0.15 Acres
- Year built:
- 2023
- Baths:
- 3.00
- MLS#:
- 1430501
- Subdivision:
- The Park At Willow Creek
ADDITIONAL INFORMATION
This recently completed residence, constructed by Standard Custom Homes, boasts a multitude of personalized attributes. The home comprises four bedrooms, two and a half bathrooms, an office, a game room, and a study room. The primary bedroom is conveniently located on the lower level and features a luxurious spa-like bath adorned with designer accents.The open-concept kitchen seamlessly flows into the dining and living areas, showcasing elegant quartz countertops, custom soft-close cabinets, and a suite of stainless steel appliances, including a refrigerator. These residences are thoughtfully designed with spray foam insulation, energy-efficient LOW E windows, and a high-performance HVAC system, ensuring optimal energy efficiency. Each home is complemented by fully fenced and meticulously landscaped yards, as well as rear entry garages. Situated within a gated community, this neighborhood is discreetly positioned for easy access to downtown and swift transportation via IH35.
- Type:
- Single Family
- Sq.Ft.:
- 1,800
- Status:
- Active
- Beds:
- 3
- Lot size:
- 0.12 Acres
- Year built:
- 2022
- Baths:
- 2.00
- MLS#:
- 8280953
- Subdivision:
- Blanco Vista Tr N
ADDITIONAL INFORMATION
Just like new Perry Home barely lived in. Home features 3 bedrooms 2 full baths, 2 car garage, 12- foot ceiling throughout, home office with glass French doors, open family room, kitchen and dining area plenty of room for entertaining. Large windows throughout. Kitchen offers corner walk-in pantry, granite countertops, E-STAR Qualified stainless steel appliances, island with built-in seating space. Sprinkler front and back yard. Recessed lighting throughout. Spacious primary suite includes double-door entry to primary bath with dual vanities, corner garden tub, separate glass-enclosed shower and large walk-in closet. Mud room off two-car garage. Extended covered backyard patio. Smart home/smart thermostat. Home features lots of upgrades a must see. Blanco Vista is a premier master-planned community with first-class amenities such as an on-site, TEA recognized elementary school, fully stocked fishing pond, walk/bike/jogging trails, neighborhood playground and access to the community’s Junior Olympic-sized swimming pool and splash pad. A MUST SEE! Schedule your private showing today!
- Type:
- Single Family
- Sq.Ft.:
- 2,046
- Status:
- Active
- Beds:
- 2
- Lot size:
- 0.15 Acres
- Year built:
- 2023
- Baths:
- 3.00
- MLS#:
- 525839
ADDITIONAL INFORMATION
MLS 525839 - Built by Highland Homes - Ready Now! ~ The Amberly model home plan is a popular choice among homebuyers. Green belt lot offers a terrific patio experience. The homes boasts 11' ceilings, creating a spacious and airy atmosphere throughout the living areas. The open concept design promotes a seamless flow between the rooms, perfect for modern living and entertaining. In the primary bedroom, a box window adds a charming architectural detail and allows for additional natural light to fill the space, creating a cozy and inviting retreat. The kitchen is a standout feature of the home, with built-in appliances that provide a sleek and integrated look. A gas cooktop offers precise and efficient cooking capabilities. This designer touch elevates the overall aesthetic of the space. Enhanced outdoor living is a highlight of this home, with an included ceiling fan and gas drop. The ceiling fan helps keep the outdoor space comfortable during warmer months, while the gas drop provides convenience for connecting gas-powered appliances such as grills or fire pits. Smart home features are integrated throughout, offering advanced technology and convenience. These features include touchscreen wi-fi enabled deadbolt, Skybell Wi-Fi video, Liftmaster ½hp Wi-Fi garage door opener(s) with smartphone control, Whole Home eero Pro Wi-Fi router, Smart Thermostats and 6 Dual USB outlets throughout the home, allowing for remote management and automation. A tankless water heater is included, providing on-demand hot water while saving energy compared to traditional water heaters. Full irrigation and sod ensure a well-maintained and lush landscape, adding to the overall appeal of the home. This home combines style, functionality, and modern conveniences that make it truly remarkable!
- Type:
- Single Family
- Sq.Ft.:
- 2,505
- Status:
- Active
- Beds:
- 4
- Lot size:
- 0.14 Acres
- Year built:
- 2023
- Baths:
- 3.00
- MLS#:
- 525841
ADDITIONAL INFORMATION
MLS# 525841 - Built by Highland Homes - Ready Now! ~ Discover a beautiful inventory home for sale that’s a true gem. This Kingston floor plan boasts four spacious bedrooms, a versatile study, and an extended patio, offering ample space for all your needs. The charm continues with full brick construction and an inviting bay window in the master bedroom, adding character and elegance to the space. The stone elevation, highlighted by a remarkable 10-foot stone fireplace, creates a cozy and inviting atmosphere. Inside, the home is adorned with gleaming wood floors throughout, adding a touch of warmth and sophistication. The gourmet kitchen is a culinary enthusiast’s dream, featuring Corian countertops, perfect for creating culinary masterpieces. As for the master bath, it’s a luxurious retreat with a stand-alone tub and a rejuvenating shower, making it the ideal place to unwind. This impeccable home combines style, comfort, and functionality, offering you the ultimate in modern living. Don’t miss out on the opportunity to make it yours.
- Type:
- Single Family
- Sq.Ft.:
- 2,046
- Status:
- Active
- Beds:
- 2
- Lot size:
- 0.15 Acres
- Year built:
- 2023
- Baths:
- 3.00
- MLS#:
- 8160083
- Subdivision:
- La Cima
ADDITIONAL INFORMATION
MLS# 8160083 - Built by Highland Homes - Ready Now! ~ The Amberly model home plan is a popular choice among homebuyers. Green belt lot offers a terrific patio experience. The homes boasts 11' ceilings, creating a spacious and airy atmosphere throughout the living areas. The open concept design promotes a seamless flow between the rooms, perfect for modern living and entertaining. In the primary bedroom, a box window adds a charming architectural detail and allows for additional natural light to fill the space, creating a cozy and inviting retreat. The kitchen is a standout feature of the home, with built-in appliances that provide a sleek and integrated look. A gas cooktop offers precise and efficient cooking capabilities. This designer touch elevates the overall aesthetic of the space. Enhanced outdoor living is a highlight of this home, with an included ceiling fan and gas drop. The ceiling fan helps keep the outdoor space comfortable during warmer months, while the gas drop provides convenience for connecting gas-powered appliances such as grills or fire pits. Smart home features are integrated throughout, offering advanced technology and convenience. These features include touchscreen wi-fi enabled deadbolt, Skybell Wi-Fi video, Liftmaster ½ hp Wi-Fi garage door opener(s) with smartphone control, Whole Home eero Pro Wi-Fi router, Smart Thermostats and 6 Dual USB outlets throughout the home, allowing for remote management and automation. A tankless water heater is included, providing on-demand hot water while saving energy compared to traditional water heaters. Full irrigation and sod ensure a well-maintained and lush landscape, adding to the overall appeal of the home. This home combines style, functionality, and modern conveniences that make it truly remarkable!!
- Type:
- Single Family
- Sq.Ft.:
- 2,505
- Status:
- Active
- Beds:
- 4
- Lot size:
- 0.14 Acres
- Year built:
- 2023
- Baths:
- 3.00
- MLS#:
- 6056980
- Subdivision:
- La Cima
ADDITIONAL INFORMATION
MLS# 6056980 - Built by Highland Homes - Ready Now! ~ Discover a beautiful inventory home for sale that’s a true gem. This Kingston floor plan boasts four spacious bedrooms, a versatile study, and an extended patio, offering ample space for all your needs. The charm continues with full brick construction and an inviting bay window in the master bedroom, adding character and elegance to the space. The stone elevation, highlighted by a remarkable 10-foot stone fireplace, creates a cozy and inviting atmosphere. Inside, the home is adorned with gleaming wood floors throughout, adding a touch of warmth and sophistication. The gourmet kitchen is a culinary enthusiast’s dream, featuring Corian countertops, perfect for creating culinary masterpieces. As for the master bath, it’s a luxurious retreat with a stand-alone tub and a rejuvenating shower, making it the ideal place to unwind. This impeccable home combines style, comfort, and functionality, offering you the ultimate in modern living. Don’t miss out on the opportunity to make it yours.
- Type:
- Single Family
- Sq.Ft.:
- 2,610
- Status:
- Active
- Beds:
- 2
- Lot size:
- 0.14 Acres
- Year built:
- 2020
- Baths:
- 3.00
- MLS#:
- 3842582
- Subdivision:
- Kissing Tree
ADDITIONAL INFORMATION
This stunning home is nestled within the highly sought-after Kissing Tree Community.a premier 55+ gated neighborhood in the Texas Hill Country, positioned between Austin and San Antonio and sitting on the 7th hole of the golf course! The sellers have meticulously created their dream home, and now it's available for you. The versatile Tulane floor plan offers a spacious single story layout, with option to use the upper level as a media room or 3rd bedroom, accommodating your special needs.The outdoor living space is more than just a patio, its a third living area with fully equipped outdoor kitchen, ideal for entertain and relaxation. Kitchen is sure to please the chef in the house! The storage is this house is beyond your expectations! Don't miss the master closet, thoughtfully customized and upgraded. This home offers the ultimate in luxury and convenience, so you won't need to do a thing, just move in! Don't miss this fantastic opportunity to own your dream home in this thriving community! Fully equipped with solar panels.
$396,980
421 Merriman Rd San Marcos, TX 78666
- Type:
- Single Family
- Sq.Ft.:
- 2,652
- Status:
- Active
- Beds:
- 4
- Lot size:
- 0.14 Acres
- Year built:
- 2023
- Baths:
- 3.00
- MLS#:
- 1533000
- Subdivision:
- Trace
ADDITIONAL INFORMATION
MOVE IN READY! The Quincy II is a two-story floor plan offering 2,652 sq. ft. of living space across 4 bedrooms, 3 bathrooms, study and game room. Walk into the kitchen overlooking the dining area and large family room. The kitchen features Quartz countertops, stainless steel appliances, decorative tile backsplash, walk in pantry and a kitchen island. The study is located downstairs, at the front of the home. The secondary bedroom and bathroom 2 are next to each other on the main floor along with the main bedroom, bedroom 1, at the back of the home. Bedroom 1 is located off of the family room offers a walk in shower and large walk in closet. Upstairs you will find two secondary bedrooms, a full bathroom along with a large game room. This home also includes a covered patio, professionally landscaped and irrigated yard complete with Bermuda sod. This home includes our HOME IS CONNECTED base package which includes the Alexa Voice control, Front Door Bell, Front Door Deadbolt Lock, Home Hub, Light Switch, and Thermostat.
$329,900
105 Miles Dr San Marcos, TX 78666
- Type:
- Single Family
- Sq.Ft.:
- 1,913
- Status:
- Active
- Beds:
- 4
- Lot size:
- 0.19 Acres
- Year built:
- 2018
- Baths:
- 2.00
- MLS#:
- 9719089
- Subdivision:
- Cottonwood Creek Ph 3 Unit 1
ADDITIONAL INFORMATION
$24,000 Price Drop! Don't miss out on this deal!*****Welcome to 105 Miles Drive! Located in the highly desirable Cottonwood Creek Subdivision just minutes from the outlet malls and Texas State. This adorable 4 bed 2 bath home on a corner lot is ready for it's new owners. With 1913 sq ft of living space and a wonderful open floor concept this home has it all! The spacious kitchen has ample of counter space with lots of cabinets to help keep everything nice and organized. Granite counter tops and a center island make this the perfect home for entertaining guest! Bedrooms are generously size with the primary bedroom that is split from the rest of the home. The primary bath holds a large walk in closet, double vanity, garden tub and separate shower. The back patio with a large backyard is not to be missed! Just walking distance to the neighborhood park and schools you do not want to miss out on this one!
- Type:
- Single Family
- Sq.Ft.:
- 2,479
- Status:
- Active
- Beds:
- 2
- Lot size:
- 0.19 Acres
- Year built:
- 2019
- Baths:
- 3.00
- MLS#:
- 525542
ADDITIONAL INFORMATION
MOTIVATED SELLER & Move in Ready! -Popular Tulane floor-plan w/bonus room & 3rd bath option on a prime corner lot in Kissing Tree - 55+ Active Resort Community * A MUST SEE.. 2479 SQFT. 2BD/3BA/Study/Bonus! Good size secondary BR & Study off grand entry; Gourmet kitchen featuring stunning granite center island, 42" custom cabinets, stainless appliances & gas range open to living & dining; Large master En-suite w/ double vanity, oversized walk in shower & spacious closet; Bonus room w/ full bath & large storage closet up offering that much needed versatile space! Engineered wood plank flooring throughout w/ceramic tile in baths & laundry. All window treatments convey. Extensive professional landscaping and lovely outdoor living spaces complete this home! Enjoy the Kissing Tree lifestyle today!
- Type:
- Townhouse
- Sq.Ft.:
- 3,096
- Status:
- Active
- Beds:
- 4
- Lot size:
- 0.19 Acres
- Year built:
- 2023
- Baths:
- 5.00
- MLS#:
- 1730051
- Subdivision:
- OUT/HAYS CO
ADDITIONAL INFORMATION
BUY or RENT this Contemporary Modern designed 2 Story TOWNHOME Features Wood floors throughout, a Large open-concept Living & Kitchen area with Updated Appliances. Live in Style with all the comforts you would expect & more! 623 Sturgeon is a Great Opportunity for 4 College Students or Family. Built with 4 Bedroom, 4.5 bath (All Master Suites with Bathroom) in San Marcos, Texas Located across the Hwy from Texas State University & Downtown (only minutes away) off River Road. Recently Built & waiting on Finishing touches, Also "FOR RENT" as a Great & Solid Investment Property. Perfect for Investors, Professionals or an Air BNB Property. Schedule your showing Today! (Ask Agent) Located walking distance (only 1 Block away) to San Marcos River and Redpoint.
- Type:
- Single Family
- Sq.Ft.:
- 1,138
- Status:
- Active
- Beds:
- 2
- Lot size:
- 0.46 Acres
- Year built:
- 1960
- Baths:
- 2.00
- MLS#:
- 2456858
- Subdivision:
- J G Meacham
ADDITIONAL INFORMATION
Offers Welcomed. Entry Level Starter San Marcos, Texas Home, currently fully tenant occupied (pet on premises) on a mega large over 20,000 square foot LOT (per HCAD) Per the City of San Marcos, this mega lot has potential to be re-subdivided into 2- 3 new City Lots, see Documents. 120 S. Johnson is NOT located in a Historical District. Excellent property and opportunity to own a habitable starter residential property on an enormous city of San Marcos LOT, mere blocks from Downtown San Marcos and the Square. Showings by Appt.

Listings courtesy of ACTRIS MLS as distributed by MLS GRID, based on information submitted to the MLS GRID as of {{last updated}}.. All data is obtained from various sources and may not have been verified by broker or MLS GRID. Supplied Open House Information is subject to change without notice. All information should be independently reviewed and verified for accuracy. Properties may or may not be listed by the office/agent presenting the information. The Digital Millennium Copyright Act of 1998, 17 U.S.C. § 512 (the “DMCA”) provides recourse for copyright owners who believe that material appearing on the Internet infringes their rights under U.S. copyright law. If you believe in good faith that any content or material made available in connection with our website or services infringes your copyright, you (or your agent) may send us a notice requesting that the content or material be removed, or access to it blocked. Notices must be sent in writing by email to DMCAnotice@MLSGrid.com. The DMCA requires that your notice of alleged copyright infringement include the following information: (1) description of the copyrighted work that is the subject of claimed infringement; (2) description of the alleged infringing content and information sufficient to permit us to locate the content; (3) contact information for you, including your address, telephone number and email address; (4) a statement by you that you have a good faith belief that the content in the manner complained of is not authorized by the copyright owner, or its agent, or by the operation of any law; (5) a statement by you, signed under penalty of perjury, that the information in the notification is accurate and that you have the authority to enforce the copyrights that are claimed to be infringed; and (6) a physical or electronic signature of the copyright owner or a person authorized to act on the copyright owner’s behalf. Failure to include all of the above information may result in the delay of the processing of your complaint.
 |
| This information is provided by the Central Texas Multiple Listing Service, Inc., and is deemed to be reliable but is not guaranteed. IDX information is provided exclusively for consumers’ personal, non-commercial use, that it may not be used for any purpose other than to identify prospective properties consumers may be interested in purchasing. Copyright 2024 Four Rivers Association of Realtors/Central Texas MLS. All rights reserved. |

San Marcos Real Estate
The median home value in San Marcos, TX is $366,795. This is higher than the county median home value of $278,700. The national median home value is $219,700. The average price of homes sold in San Marcos, TX is $366,795. Approximately 40.6% of San Marcos homes are owned, compared to 52.28% rented, while 7.12% are vacant. San Marcos real estate listings include condos, townhomes, and single family homes for sale. Commercial properties are also available. If you see a property you’re interested in, contact a San Marcos real estate agent to arrange a tour today!
San Marcos, Texas has a population of 59,935. San Marcos is less family-centric than the surrounding county with 24.43% of the households containing married families with children. The county average for households married with children is 37.23%.
The median household income in San Marcos, Texas is $34,748. The median household income for the surrounding county is $62,815 compared to the national median of $57,652. The median age of people living in San Marcos is 23.8 years.
San Marcos Weather
The average high temperature in July is 94.3 degrees, with an average low temperature in January of 38.7 degrees. The average rainfall is approximately 35.4 inches per year, with 0 inches of snow per year.
