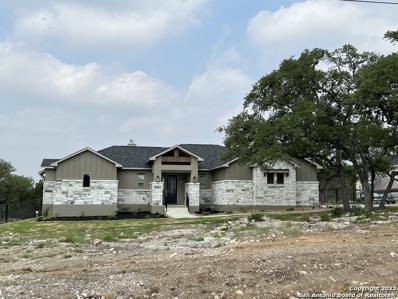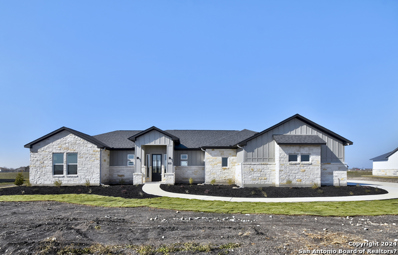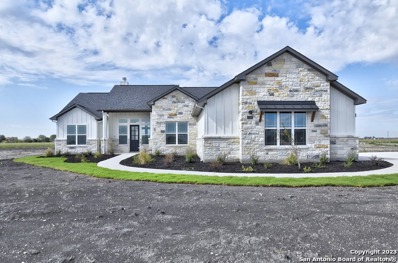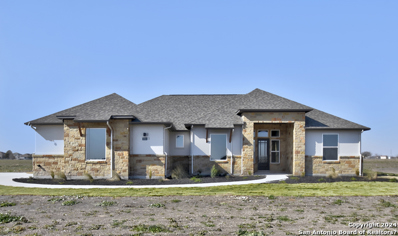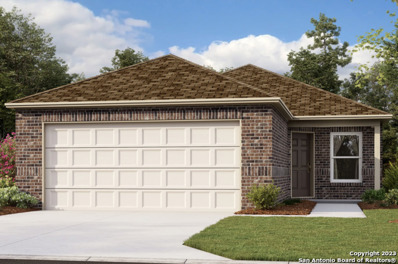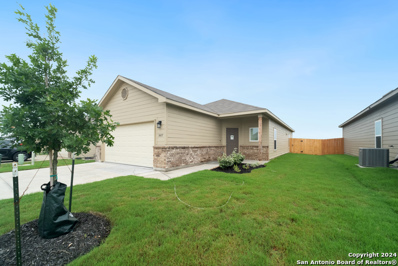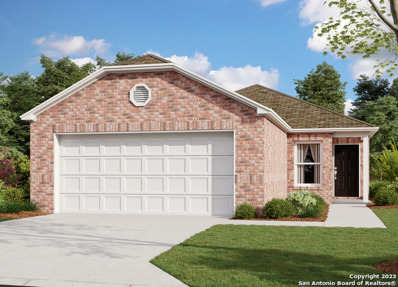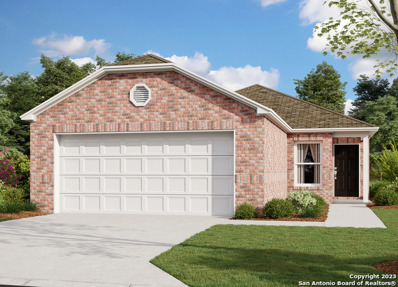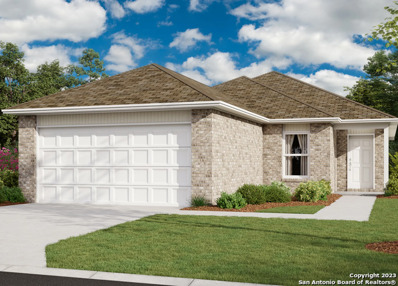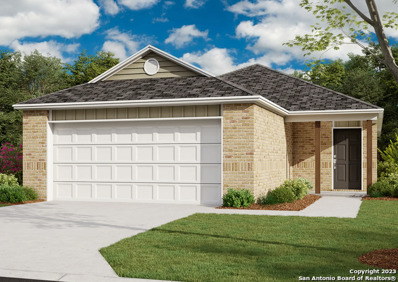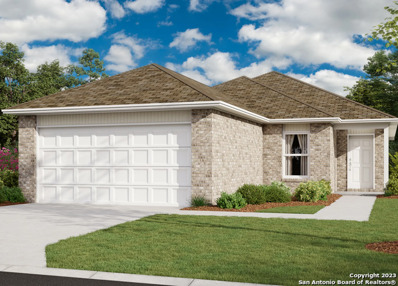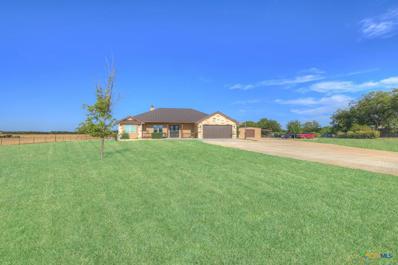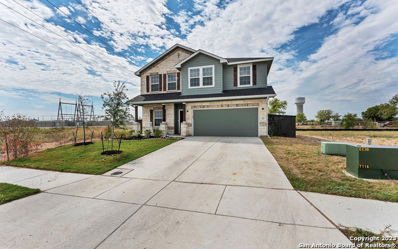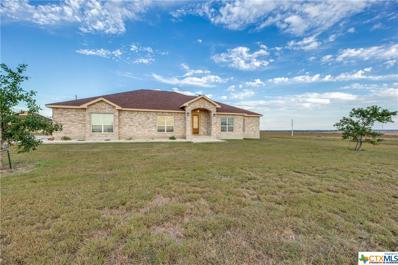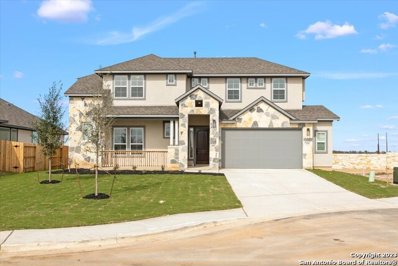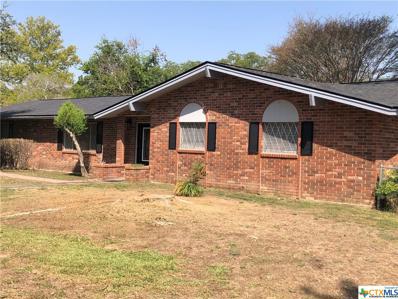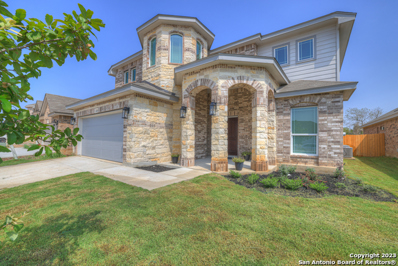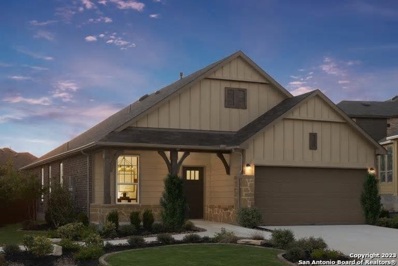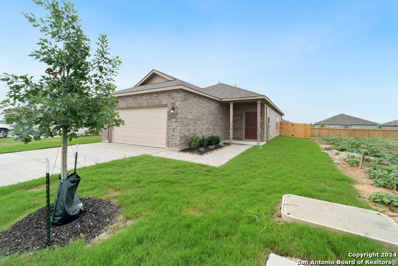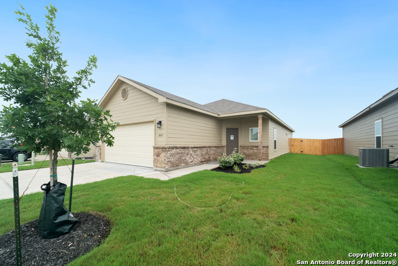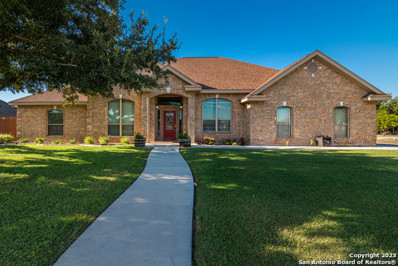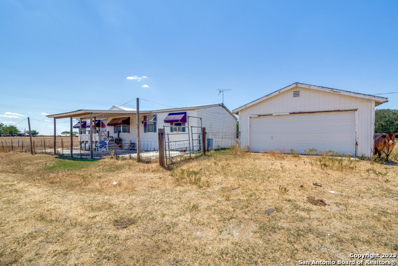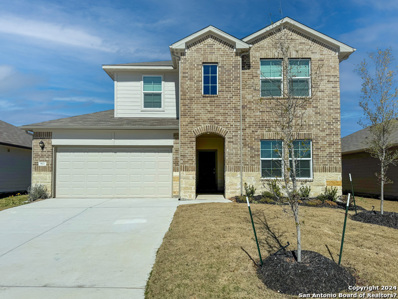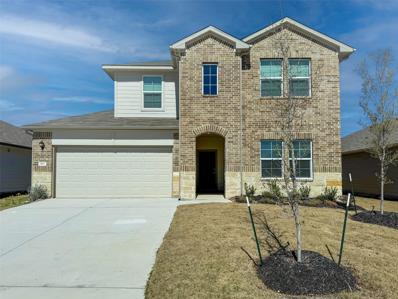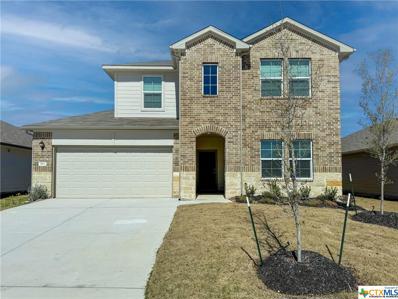Seguin TX Homes for Sale
- Type:
- Single Family
- Sq.Ft.:
- 2,010
- Status:
- Active
- Beds:
- 3
- Lot size:
- 1.03 Acres
- Year built:
- 2023
- Baths:
- 2.00
- MLS#:
- 1721636
- Subdivision:
- TWIN CREEKS
ADDITIONAL INFORMATION
**TO BE BUILT**BUILDER TO BUY DOWN YOUR RATE OR TAKE ADVANTAGE OF UP TO 15K IN INCENTIVES** Build with Journey Homes and come home to this stunning single-story Texas Hill Country style home with 3 bedrooms, 2 baths, 2035 square feet, an oversized two-car garage, and a spacious covered patio completes the layout. This custom finished home open concept floor plan is perfect for modern living, providing plenty of space and beautiful natural lighting. Custom features include 8' doors, 10-12' ceiling heights, designer tile and much more. The chef's kitchen features stainless steel appliances, granite countertops, 30" cooktop, soft close cabinetry, herring bone designer backsplash, and a large work island. The living area centers on a beautiful fireplace creating the cozy ambience great for entertaining. The split private primary bedroom is a showcase with bay window and coffered tray ceiling treatment. The spa primary bath offers upgraded designer tile flooring, spacious shower, soaking tub, dual sink vanity, framed mirrors, and a huge walk-in closet. This home is a perfect blend of comfort, style, and luxury. The oversized two-car garage provides ample space for extra storage. Come home to a Journey Home, built with integrity and a custom mindset. Built for what comes next!
$499,900
5106 BARBAROSSA RD Seguin, TX 78155
Open House:
Sunday, 6/16 5:00-9:00PM
- Type:
- Single Family
- Sq.Ft.:
- 2,290
- Status:
- Active
- Beds:
- 3
- Lot size:
- 1.01 Acres
- Year built:
- 2023
- Baths:
- 2.00
- MLS#:
- 1721548
- Subdivision:
- TWIN CREEKS
ADDITIONAL INFORMATION
Welcome Home to 5106 Barbarossa! The epitome of country living in the community of Twin Creeks located in the quaint city of Seguin just outside San Antonio. This exquisite single-story residence boasts a spacious 2290 square feet of meticulously designed living space, featuring 3 bedrooms, 2 bathrooms, a game room, and a 2-car garage. This home offers the perfect blend of comfort, style, and convenience. As you step inside, you'll be greeted by an inviting open-concept living area flooded with natural light, creating a bright and airy atmosphere that is perfect for both relaxation and entertainment. The heart of the home is a chef's dream kitchen, complete with stainless steel appliances, 42" upper maple cabinets, a granite topped work island, a walk-in pantry, butler's pantry, and a 30" gas cooktop. Whether you're a culinary enthusiast or simply love hosting gatherings, this kitchen will meet all your needs. The primary bedroom retreat is thoughtfully positioned for privacy, offering a tranquil oasis for relaxation. It includes a spa-like bathroom with a walk-in shower, a luxurious 5" soaker tub, and a generously sized walk-in closet. Two additional guest bedrooms are intelligently separated by a game room, providing the perfect layout for your guests. This home features wood flooring throughout all living areas, adding a touch of elegance to the interior. Designer tile can be found in wet areas, combining style with functionality. Outside, a spacious lot will be adorned with lush sod and a generous landscape package, creating a beautiful outdoor oasis. A sprinkler system ensures easy maintenance of your picturesque surroundings. Come home to a Journey Home, built with integrity and a custom mindset! Built For What Comes Next! **Interest rate subject to change based on loan type and timing.
$549,900
5138 BARBAROSSA RD Seguin, TX 78155
Open House:
Sunday, 6/16 5:00-9:00PM
- Type:
- Single Family
- Sq.Ft.:
- 2,347
- Status:
- Active
- Beds:
- 4
- Lot size:
- 1.01 Acres
- Year built:
- 2023
- Baths:
- 3.00
- MLS#:
- 1721545
- Subdivision:
- Twin Creeks
ADDITIONAL INFORMATION
Welcome to your dream home! This exquisite property is currently under construction and promises to be a masterpiece of modern living. Situated in a Seguin country setting, this home boasts an open concept floor plan that exudes luxury and sophistication. This smart design offers 4 bedrooms, 3 full bath, private study, 3 car garage and a spacious 2347 square feet. As you step inside the lovely entry, you'll be immediately captivated by the spaciousness of this residence. With soaring 10'-14' ceilings and elegant 8' doors, this home offers a feeling of opulence at every turn. Hardwood flooring graces most of the living spaces, creating an inviting and timeless ambiance. Upon entry, you'll be greeted by a stylish study on one side, perfect for those who work from home, and bedroom two on the other side, providing convenient accommodations for guests. Bedrooms three and four are joined by shared bath with private vanities., ensuring both privacy and convenience. The heart of this home is the expansive great room with cozy stone fireplace and where 14' ceilings adorned with rustic beams create a dramatic focal point. The adjacent dining room seamlessly connects to the gourmet kitchen, which is a chef's delight. The kitchen is a masterpiece in itself, featuring a walk-in pantry, top-of-the-line stainless-steel appliances, a 30" counter cooktop, and 42" upgraded painted cabinets with matte black hardware. The stone countertops, complemented by pendant lighting, add a touch of modern elegance to the space. The primary suite is a private retreat at the rear of the house, offering large windows that flood the room with natural light and a coffered ceiling for added sophistication. The primary bath is a spa-like oasis, featuring a dual sink vanity, a luxurious mud-set shower, a 5' soaker tub, and an oversized walk-in closet. The luxury doesn't stop inside. Step outside onto the extended covered back patio, perfect for outdoor entertaining and relaxation. Don't miss this opportunity to own a brand-new home with custom finishes. "Journey Homes: Built for What Comes Next"
$489,900
5074 BARBAROSSA RD Seguin, TX 78155
Open House:
Sunday, 6/16 5:00-9:00PM
- Type:
- Single Family
- Sq.Ft.:
- 2,240
- Status:
- Active
- Beds:
- 3
- Lot size:
- 1.01 Acres
- Year built:
- 2023
- Baths:
- 3.00
- MLS#:
- 1721558
- Subdivision:
- TWIN CREEKS
ADDITIONAL INFORMATION
Twin Creeks welcomes you home to 5074 Barbarossa in this quaint community located in Seguin just outside San Antonio. This one story offers 2240 sq ft plan with 3 bedrooms, 2.5 baths, private study, extended covered Patio and 2 car garage. Open concept living with 10'-14' ceilings, 8' doors and luxury flooring throughout all living areas and designer tile in the wet areas. As you enter the gallery you will find a study to one side and 2 guest rooms boasting a shared bath with private vanities all split from the living areas providing privacy for guests. Continue into the living room boasting soaring 14' ceilings, 4 panel door sliders which flows on to an extended covered back Patio. The home features a chef's kitchen with a walk-in pantry, built-in stainless-steel appliances, 36" cook top, 42" upgraded cabinets with soft close, designer hardware, and granite counter tops. The primary suite is to the back of the house with large windows and coffered ceiling. The primary bath lives like a spa offering dual sink vanities, walk in shower, and oversized walk-in closet. This Journey Homes property is built with integrity and designed for the most discerning buyer. "Built For What Comes Next".
$238,663
3513 Sky Place Seguin, TX 78155
- Type:
- Single Family
- Sq.Ft.:
- 1,012
- Status:
- Active
- Beds:
- 3
- Lot size:
- 0.1 Acres
- Year built:
- 2023
- Baths:
- 2.00
- MLS#:
- 1721395
- Subdivision:
- Ridge View
ADDITIONAL INFORMATION
Embrace the charm of the RC Carlie ll plan, a 3-bedroom, 2-bath home designed for seamless living. Its open floor plan encourages easy interactions, while the covered entry enhances curb appeal and makes a stylish entrance statement. Relax in the spacious living area and savor the inviting eat-in kitchen, complete with energy-efficient appliances. Step into your future and discover more about this remarkable home today!
$219,900
3445 Canyon Ridge Seguin, TX 78155
- Type:
- Single Family
- Sq.Ft.:
- 1,012
- Status:
- Active
- Beds:
- 3
- Lot size:
- 0.1 Acres
- Year built:
- 2023
- Baths:
- 2.00
- MLS#:
- 1721394
- Subdivision:
- Ridge View
ADDITIONAL INFORMATION
Embrace the charm of the RC Carlie ll plan, a 3-bedroom, 2-bath home designed for seamless living. Its open floor plan encourages easy interactions, while the covered entry enhances curb appeal and makes a stylish entrance statement. Relax in the spacious living area and savor the inviting eat-in kitchen, complete with energy-efficient appliances. Step into your future and discover more about this remarkable home today!
$239,900
3453 Canyon Ridge Seguin, TX 78155
- Type:
- Single Family
- Sq.Ft.:
- 1,249
- Status:
- Active
- Beds:
- 3
- Lot size:
- 0.1 Acres
- Year built:
- 2023
- Baths:
- 2.00
- MLS#:
- 1721393
- Subdivision:
- RIDGEVIEW
ADDITIONAL INFORMATION
The charming RC Cooper plan is rich with curb appeal with its welcoming covered front entry and front yard landscaping. This home features an open floor plan with 3 bedrooms, 2 bathrooms, a spacious living room, and a beautiful dining area/kitchen fully equipped with energy-efficient appliances, ample counter space, and a roomy pantry for the adventurous home chef. Learn more about this home today!
$253,899
3521 Sky Place Seguin, TX 78155
- Type:
- Single Family
- Sq.Ft.:
- 1,249
- Status:
- Active
- Beds:
- 3
- Lot size:
- 0.1 Acres
- Year built:
- 2023
- Baths:
- 2.00
- MLS#:
- 1721392
- Subdivision:
- Ridge View
ADDITIONAL INFORMATION
The charming RC Cooper plan is rich with curb appeal with its welcoming covered front entry and front yard landscaping. This home features an open floor plan with 3 bedrooms, 2 bathrooms, a spacious living room, and a beautiful dining area/kitchen fully equipped with energy-efficient appliances, ample counter space, and a roomy pantry for the adventurous home chef. Learn more about this home today!
$239,900
3517 Sky Place Seguin, TX 78155
- Type:
- Single Family
- Sq.Ft.:
- 1,234
- Status:
- Active
- Beds:
- 3
- Lot size:
- 0.1 Acres
- Year built:
- 2023
- Baths:
- 2.00
- MLS#:
- 1721389
- Subdivision:
- RIDGE VIEW
ADDITIONAL INFORMATION
The stunning RC Armstrong plan is rich with curb appeal with its welcoming covered front entryway and front yard landscaping. This one-story home features an open floor plan with 3 bedrooms, 2 bathrooms, a large living area, and a kitchen fully equipped with energy-efficient appliances, generous counterspace, pantry, and eat-in dining area. Learn more about this home today!
$262,193
3525 Sky Place Seguin, TX 78155
- Type:
- Single Family
- Sq.Ft.:
- 1,402
- Status:
- Active
- Beds:
- 3
- Lot size:
- 0.1 Acres
- Year built:
- 2023
- Baths:
- 2.00
- MLS#:
- 1721386
- Subdivision:
- Ridge View
ADDITIONAL INFORMATION
The lovely RC Somerville is rich with curb appeal with its welcoming front porch and gorgeous front yard landscaping. This open floorplan features 3 bedrooms, 2 bathrooms, and a spacious living room. Enjoy an open dining area, and a charming kitchen conveniently designed for hosting and entertaining. The beautiful back covered patio is great for relaxing. Learn more about this home today!
$239,900
3449 Canyon Ridge Seguin, TX 78155
- Type:
- Single Family
- Sq.Ft.:
- 1,234
- Status:
- Active
- Beds:
- 3
- Lot size:
- 0.16 Acres
- Year built:
- 2023
- Baths:
- 2.00
- MLS#:
- 1721317
- Subdivision:
- Ridge View
ADDITIONAL INFORMATION
The stunning RC Armstrong plan is rich with curb appeal with its welcoming covered front entryway and front yard landscaping. This one-story home features an open floor plan with 3 bedrooms, 2 bathrooms, a large living area, and a kitchen fully equipped with energy-efficient appliances, generous counterspace, pantry, and eat-in dining area. Learn more about this home today!
$1,280,000
N State Highway 123 Seguin, TX 78155
- Type:
- Single Family
- Sq.Ft.:
- 2,326
- Status:
- Active
- Beds:
- 3
- Lot size:
- 2.67 Acres
- Year built:
- 2019
- Baths:
- 2.00
- MLS#:
- 520273
ADDITIONAL INFORMATION
Located in the ETJ with no zoning and approximately 240 feet of Highway 123 frontage this property offers Home and Business potential. Ideal for entrepreneurs or small businesses! This is a one of a kind home sitting on almost 3 acres in Navarro ISD. Three bedroom, 2 bath custom built home has lots of extras inside as well as outside. The gorgeous kitchen serves as a central hub for dining and socializing. A multitude of custom cabinetry with slide out shelves, oversized walk in pantry, 48 inch GE Cafe gas range and huge island that opens up to a beautiful open floor plan. An abundance of natural light comes through the large casement windows opening to an amazing view out of your living, dining and master bedroom. Master bedroom reveals a luxurious master bath with a large soaking tub, makeup vanity and walk in shower. Just a step out of your backdoor, enjoy your custom built pool and spa with perfect evening shade. 30X50 Workshop with oversized double doors, awnings on both sides and extra parking. This gorgeous home offers commercial capability while maintaining its residential charm! Rare find that has it all! Owner is a LREA.
$389,900
337 Jean St Seguin, TX 78155
- Type:
- Single Family
- Sq.Ft.:
- 2,507
- Status:
- Active
- Beds:
- 4
- Lot size:
- 0.17 Acres
- Year built:
- 2022
- Baths:
- 3.00
- MLS#:
- 1720440
- Subdivision:
- Hannah Heights
ADDITIONAL INFORMATION
DON'T WAIT MONTHS FOR A NEW BUILD TO BE DONE! Amazing opportunity to own a Like New Seguin, TX Home, and still get all the incentives! This 4 Bedroom 2 Bathroom Home includes an Office/Study and an Upstairs Living Room! With 2507 SqFt, there is plenty of space! Home was built in Nov. 2022, and has Builder's warranty still remaining! Better yet, it is priced below County Appraised Value for immediate Equity, AND Buyer will receive an amount towards Buyer's Closing or Rate Buy Down! Home sits on a greenbelt, comes with a Water Softener AND a brand new Hot Tub that has a 5 year warranty! Lots of extras and upgrades were put into this home! Close to I-10/Toll Road for commuting. Contact for all the details! Don't miss this one
$932,888
8177 Boenig Road Seguin, TX 78155
- Type:
- Single Family
- Sq.Ft.:
- 3,097
- Status:
- Active
- Beds:
- 3
- Lot size:
- 11 Acres
- Year built:
- 2007
- Baths:
- 3.00
- MLS#:
- 520127
ADDITIONAL INFORMATION
Country living at its best with beautiful sunsets. Don't miss your chance to own 11 acres in the Navarro ISD. This property includes a 3 bedroom home possible 4 (office with closet) and 2.5 bath (3,000 sq ft plus). Home features an open kitchen and living area, enjoy the many views from the living room with the abundance of windows, a fireplace and built ins. Enjoy cooking with family/friends in this kitchen. It offers a five-burner gas/double oven plus a commercial double door refrigerator/freezer, custom cabinets with lighting, silestone countertops, breakfast bar with pendant lighting. Master bedroom has coffered ceilings with lots of room for your furniture. Master bath has a walk in shower with jetted garden tub. There is also a 24 x 24 garage/workshop with large kennel. Property also includes a 4500 sq ft barn with stalls for your 4-H or FFA projects. Schedule a showing today!!
$469,000
106 Canyon Live Oak Seguin, TX 78155
- Type:
- Single Family
- Sq.Ft.:
- 2,823
- Status:
- Active
- Beds:
- 4
- Lot size:
- 0.17 Acres
- Year built:
- 2023
- Baths:
- 3.00
- MLS#:
- 1719193
- Subdivision:
- VILLAGE AT THREE OAKS
ADDITIONAL INFORMATION
The Heidi plan is a beautiful 2 story 4 bed, 3 bath home that features vaulted ceilings in the family room & continues through the large outdoor living space. Open concept living &dining areas with a huge kitchen island perfect for entertaining family & friends. Gourmet gas built in appliances, tankless water heater, & gas furnace. The master retreat features contemporary soaking tub, two vanities, & a large walk-in shower. Secondary bedroom and full bath down private hall on first floor. Game room and two additional bedrooms plus full bath round out the upstairs. MOVE IN READY!
$279,000
114 Nueces Lane Seguin, TX 78155
- Type:
- Single Family
- Sq.Ft.:
- 1,777
- Status:
- Active
- Beds:
- 3
- Lot size:
- 0.23 Acres
- Year built:
- 1970
- Baths:
- 2.00
- MLS#:
- 517182
ADDITIONAL INFORMATION
Enjoy this nice home in a quiet neighborhood just across from Starcke Park and the Starcke golf course. The home has three bedrooms and two baths. The large master bedroom has an extra area for lounging or could be a work area. The kitchen features tile flooring, crown molding, a double oven, and lots of cabinet space. The dining area has two skylights that provide lots of sunlight. In addition there is crown molding, tile flooring and a patio door that opens to an outdoor sunroom/entertainment area. The spacious living area has faux wood flooring and again crown molding. The home has a new central AC unit installed this summer and a new roof put on in June.
$489,999
2152 Darst Dr Seguin, TX 78155
- Type:
- Single Family
- Sq.Ft.:
- 3,100
- Status:
- Active
- Beds:
- 5
- Lot size:
- 0.14 Acres
- Year built:
- 2023
- Baths:
- 4.00
- MLS#:
- 1714367
- Subdivision:
- Hiddenbrooke
ADDITIONAL INFORMATION
This beautiful new build is looking for new home owners. This beautiful home welcomes you in starting at the grand foyer and opening up to an amazing open living space. Master bedroom is ADA. 5th bedroom can also be a media room. The two story brick fireplace in the living room is a statement to the home and will be perfect for those cozy nights in. 2nd living/game room upstairs.
$274,179
4110 Sun Meadow Ln Seguin, TX 78155
- Type:
- Single Family
- Sq.Ft.:
- 1,688
- Status:
- Active
- Beds:
- 3
- Lot size:
- 0.13 Acres
- Year built:
- 2023
- Baths:
- 2.00
- MLS#:
- 1713483
- Subdivision:
- LILY SPRINGS
ADDITIONAL INFORMATION
The Hewitt's open single-story plan invites free-flowing movement among its spacious family room with separate dining room and chef friendly kitchen. Three bedrooms, including a secluded owner's suite, define private living spaces, and the modern study offers flexibility for your busy lifestyle.
$245,900
3509 Sky Place Seguin, TX 78155
- Type:
- Single Family
- Sq.Ft.:
- 1,402
- Status:
- Active
- Beds:
- 3
- Lot size:
- 0.1 Acres
- Year built:
- 2023
- Baths:
- 2.00
- MLS#:
- 1713313
- Subdivision:
- Ridge View
ADDITIONAL INFORMATION
The lovely RC Somerville is rich with curb appeal with its welcoming front porch and gorgeous front yard landscaping. This open floorplan features 3 bedrooms, 2 bathrooms, and a spacious living room. Enjoy an open dining area, and a charming kitchen conveniently designed for hosting and entertaining. The beautiful back covered patio is great for relaxing. Learn more about this home today!
$249,900
3437 Canyon Ridge Seguin, TX 78155
- Type:
- Single Family
- Sq.Ft.:
- 1,459
- Status:
- Active
- Beds:
- 4
- Lot size:
- 0.1 Acres
- Year built:
- 2023
- Baths:
- 2.00
- MLS#:
- 1713224
- Subdivision:
- Ridge View
ADDITIONAL INFORMATION
The gorgeous RC Ridgeland plan has powerful curb appeal with its charming covered front porch and welcoming front yard landscaping. This home features an open floor plan with 4 bedrooms, 2 bathrooms, a large living room and dining area, as well as a beautiful kitchen fully equipped with energy-efficient appliances, ample counter space, and roomy pantry. Learn more about this home today!
$614,900
1420 Savannah Pr Seguin, TX 78155
- Type:
- Single Family
- Sq.Ft.:
- 2,916
- Status:
- Active
- Beds:
- 4
- Lot size:
- 0.52 Acres
- Year built:
- 2004
- Baths:
- 3.00
- MLS#:
- 1712852
- Subdivision:
- Summit @ Cordova #2
ADDITIONAL INFORMATION
If you want a house that is great for your Next Staycation! Then this is your new home! This is a 4 bedroom/3 full bath home with an addn office and a bonus family patio room. The Backyard is a tropical paradise with a very large cabana plus kitchen and a great inground pool. Plenty of room for the entire family to relax. It's has been very well kept. Situated on a corner lot. Location, location, location. Located in the desirable Navarro Isd!
$495,000
1576 SETTLERS WAY Seguin, TX 78155
- Type:
- Single Family
- Sq.Ft.:
- 1,457
- Status:
- Active
- Beds:
- 3
- Lot size:
- 17.27 Acres
- Year built:
- 2000
- Baths:
- 2.00
- MLS#:
- 1712684
- Subdivision:
- N/A
ADDITIONAL INFORMATION
Sprawling 17-acre property, benefiting from special use ag valuation that ensures not just vast space but also minimal taxes. Owner financing is an option. This offering includes a 3-bedroom, 2-bathroom manufactured home with a split layout, though it's worth noting that some refurbishment is required, allowing you to tailor it to your vision. The layout provides privacy and comfort, while a 2016-installed metal roof adds durability and character. The property showcases the beauty of nature, complete with a stock tank. Three electric meters enhance its adaptability for various purposes. A single-wide structure caters to storage needs and covered with an impressive (approx.) 50'x70' metal pole barn. A (approx.) 30'x40' livestock/storage shed enhances the property's practicality. Experience the best of both worlds: convenient town access paired with the serenity of rural living, all on this carefully situated property.
$340,295
813 INDIAN MALLOW Seguin, TX 78155
Open House:
Sunday, 6/16 7:00-9:00PM
- Type:
- Single Family
- Sq.Ft.:
- 2,294
- Status:
- Active
- Beds:
- 4
- Lot size:
- 0.14 Acres
- Year built:
- 2023
- Baths:
- 3.00
- MLS#:
- 1711357
- Subdivision:
- ARROYO RANCH
ADDITIONAL INFORMATION
MOVE IN READY! INCLUDES REFRIGERATOR, BLINDS AND GARAGE DOOR OPENER! The Naples is a two-story floor plan offering 2,294 sq. ft. of living space across 4 bedroom, 3 bathrooms and a gameroom. Walk through the long entry into a spacious open family room. The family room is open to the kitchen and dining area perfect for entertaining. The kitchen features 36" cabinets, granite countertops, 4" granite backsplash, stainless steel appliances and a large kitchen island. One secondary bedroom is downstairs along with the
$340,295
813 Indian Mallow Seguin, TX 78155
- Type:
- Single Family
- Sq.Ft.:
- 2,294
- Status:
- Active
- Beds:
- 4
- Lot size:
- 0.14 Acres
- Year built:
- 2023
- Baths:
- 3.00
- MLS#:
- 6724359
- Subdivision:
- Arroyo Ranch
ADDITIONAL INFORMATION
MOVE IN READY! INCLUDES REFRIGERATOR, BLINDS AND GARAGE DOOR OPENER. The Naples is a two-story floor plan offering 2,294 sq. ft. of living space across 4 bedroom, 3 bathrooms and a gameroom. Walk through the long entry into a spacious open family room. The family room is open to the kitchen and dining area perfect for entertaining. The kitchen features 36" cabinets, granite countertops, 4" granite backsplash, stainless steel appliances and a large kitchen island. One secondary bedroom is downstairs along with the main bedroom, bedroom 1. The main bedroom, bedroom 1, offers a walk in shower and large walk in closet. Upstairs you will find two secondary bedrooms, a full bathroom along with a gameroom. This home also includes a covered patio, professionally landscaped and irrigated yard complete with Bermuda sod. This home includes our HOME IS CONNECTED base package which includes the Alexa Voice control, Front Door Bell, Front Door Deadbolt Lock, Home Hub, Light Switch, and Thermostat.
$340,295
813 INDIAN MALLOW Seguin, TX 78155
- Type:
- Single Family
- Sq.Ft.:
- 2,294
- Status:
- Active
- Beds:
- 4
- Lot size:
- 0.14 Acres
- Year built:
- 2023
- Baths:
- 3.00
- MLS#:
- 517991
ADDITIONAL INFORMATION
MOVE IN READY! INCLUDE REFRIGERATOR, BLINDS AND GARAGE DOOR OPENER! The Naples is a two-story floor plan offering 2,294 sq. ft. of living space across 4 bedroom, 3 bathrooms and a gameroom. Walk through the long entry into a spacious open family room. The family room is open to the kitchen and dining area perfect for entertaining. The kitchen features 36" cabinets, granite countertops, 4" granite backsplash, stainless steel appliances and a large kitchen island. One secondary bedroom is downstairs along with the main bedroom, bedroom 1. The main bedroom, bedroom 1, offers a walk in shower and large walk in closet. Upstairs you will find two secondary bedrooms, a full bathroom along with a gameroom. This home also includes a covered patio, professionally landscaped and irrigated yard complete with Bermuda sod. This home includes our HOME IS CONNECTED base package which includes the Alexa Voice control, Front Door Bell, Front Door Deadbolt Lock, Home Hub, Light Switch, and Thermostat.

 |
| This information is provided by the Central Texas Multiple Listing Service, Inc., and is deemed to be reliable but is not guaranteed. IDX information is provided exclusively for consumers’ personal, non-commercial use, that it may not be used for any purpose other than to identify prospective properties consumers may be interested in purchasing. Copyright 2024 Four Rivers Association of Realtors/Central Texas MLS. All rights reserved. |

Listings courtesy of ACTRIS MLS as distributed by MLS GRID, based on information submitted to the MLS GRID as of {{last updated}}.. All data is obtained from various sources and may not have been verified by broker or MLS GRID. Supplied Open House Information is subject to change without notice. All information should be independently reviewed and verified for accuracy. Properties may or may not be listed by the office/agent presenting the information. The Digital Millennium Copyright Act of 1998, 17 U.S.C. § 512 (the “DMCA”) provides recourse for copyright owners who believe that material appearing on the Internet infringes their rights under U.S. copyright law. If you believe in good faith that any content or material made available in connection with our website or services infringes your copyright, you (or your agent) may send us a notice requesting that the content or material be removed, or access to it blocked. Notices must be sent in writing by email to DMCAnotice@MLSGrid.com. The DMCA requires that your notice of alleged copyright infringement include the following information: (1) description of the copyrighted work that is the subject of claimed infringement; (2) description of the alleged infringing content and information sufficient to permit us to locate the content; (3) contact information for you, including your address, telephone number and email address; (4) a statement by you that you have a good faith belief that the content in the manner complained of is not authorized by the copyright owner, or its agent, or by the operation of any law; (5) a statement by you, signed under penalty of perjury, that the information in the notification is accurate and that you have the authority to enforce the copyrights that are claimed to be infringed; and (6) a physical or electronic signature of the copyright owner or a person authorized to act on the copyright owner’s behalf. Failure to include all of the above information may result in the delay of the processing of your complaint.
Seguin Real Estate
The median home value in Seguin, TX is $193,000. This is lower than the county median home value of $231,700. The national median home value is $219,700. The average price of homes sold in Seguin, TX is $193,000. Approximately 54.15% of Seguin homes are owned, compared to 35.56% rented, while 10.3% are vacant. Seguin real estate listings include condos, townhomes, and single family homes for sale. Commercial properties are also available. If you see a property you’re interested in, contact a Seguin real estate agent to arrange a tour today!
Seguin, Texas 78155 has a population of 27,762. Seguin 78155 is less family-centric than the surrounding county with 26.31% of the households containing married families with children. The county average for households married with children is 36.49%.
The median household income in Seguin, Texas 78155 is $41,250. The median household income for the surrounding county is $66,187 compared to the national median of $57,652. The median age of people living in Seguin 78155 is 35.4 years.
Seguin Weather
The average high temperature in July is 95.2 degrees, with an average low temperature in January of 40.5 degrees. The average rainfall is approximately 34.7 inches per year, with 0 inches of snow per year.
