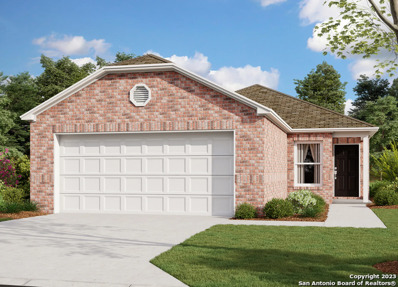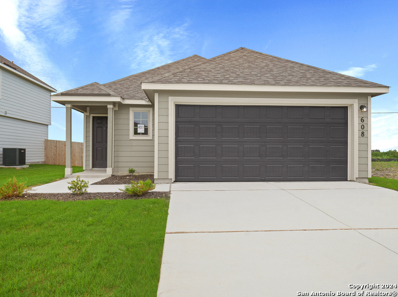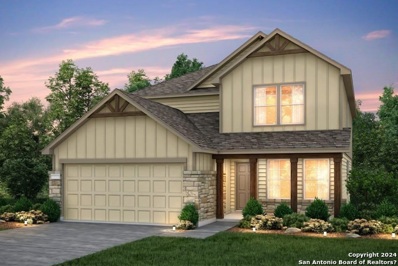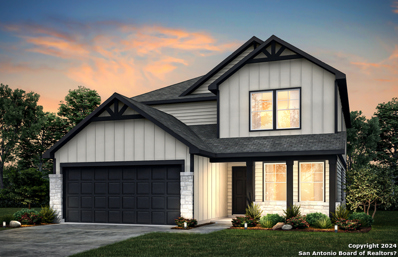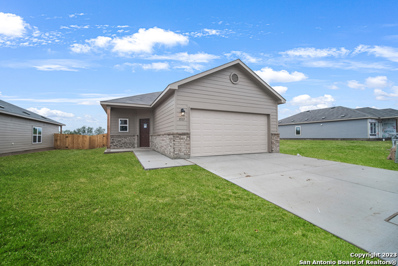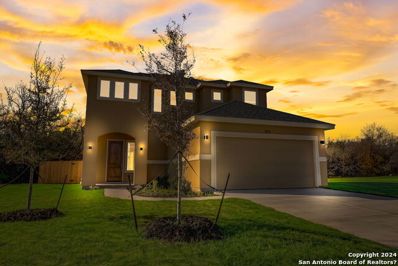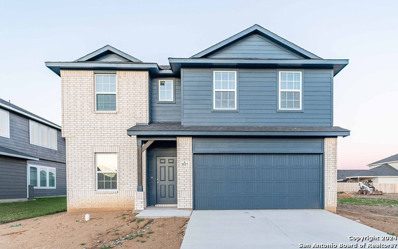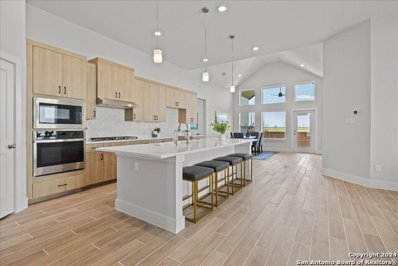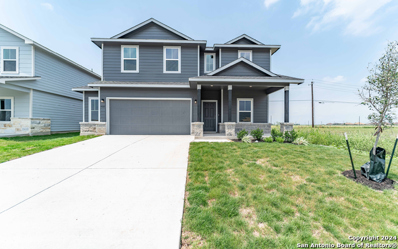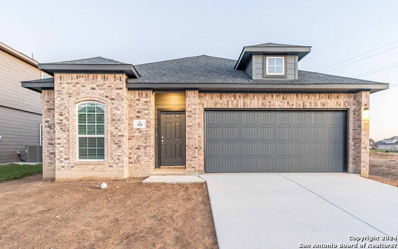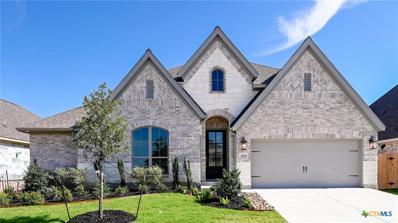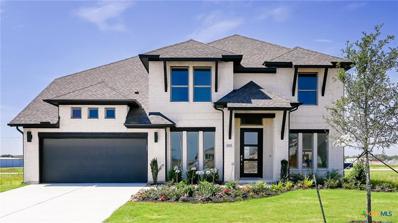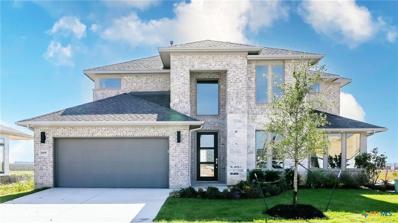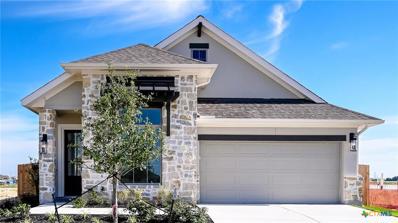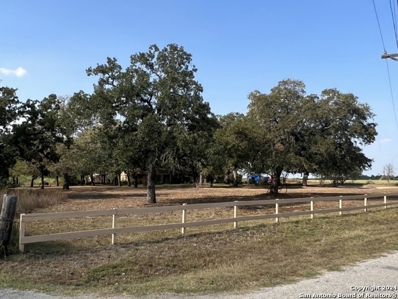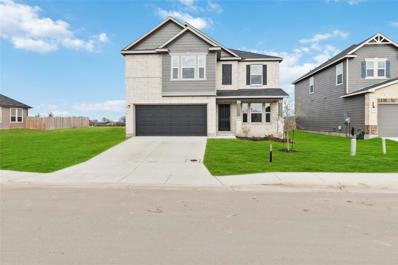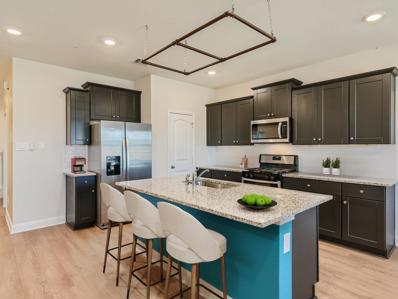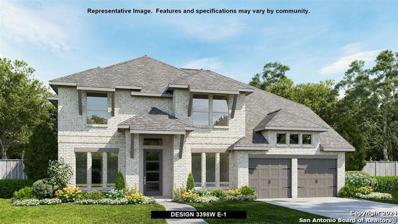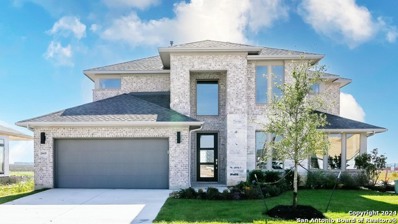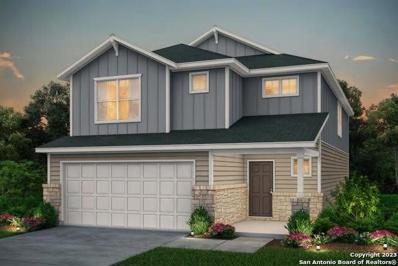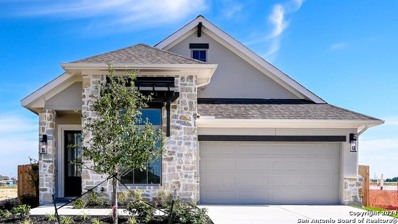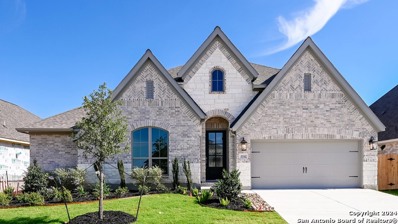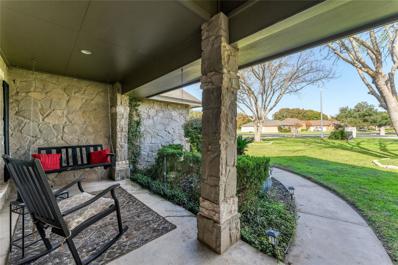Seguin TX Homes for Sale
$344,999
1148 Amber Lk Seguin, TX 78155
- Type:
- Single Family
- Sq.Ft.:
- 2,372
- Status:
- Active
- Beds:
- 4
- Lot size:
- 0.14 Acres
- Year built:
- 2021
- Baths:
- 3.00
- MLS#:
- 1745844
- Subdivision:
- Greenspoint Heights
ADDITIONAL INFORMATION
Welcome to 1148 Amber Lk in the beautiful Greenspoint Heights community. This stunning 4 bed, 3 bath home features open-concept living, many upgrades, and fabulous amenities. Includes solar panel system; which will eliminate or drastically reduce electricity costs during the hot summer months. The open foyer leads to the heart of the home where you will find a bright and airy living room, open dining area, and well-appointed kitchen including granite counters, ample cabinet space, center island breakfast bar with seating, stainless appliances, and corner pantry. The main-level primary bedrooms is spacious and inviting with a spa-like private bath including double vanity, oversized stand-alone tiled shower, and walk-in closet. Water softer included with the sale. An additional bedroom, full bath, convenient laundry room, and bonus/home office with French doors complete the first floor. Upstairs you will find two bedrooms, a full bath, and a large game room. The fully fenced backyard and covered patio are perfect for enjoying your morning coffee or an outdoor meal. The two-car garage provides space for parking and storage. The HVAC, roof, and electric water heater are two years old. Community amenities include pool with cabanas, playground, and walking trails. Click the Virtual Tour link to view the 3D walkthrough.
$255,919
705 Canyon View Seguin, TX 78155
- Type:
- Single Family
- Sq.Ft.:
- 1,249
- Status:
- Active
- Beds:
- 3
- Lot size:
- 0.1 Acres
- Year built:
- 2024
- Baths:
- 2.00
- MLS#:
- 1743564
- Subdivision:
- Ridge View
ADDITIONAL INFORMATION
The charming RC Cooper plan is rich with curb appeal with its welcoming covered front entry and front yard landscaping. This home features an open floor plan with 3 bedrooms, 2 bathrooms, a spacious living room, and a beautiful dining area/kitchen fully equipped with energy-efficient appliances, ample counter space, and a roomy pantry for the adventurous home chef. Learn more about this home today!
$259,990
608 Angus Drive Seguin, TX 78155
- Type:
- Single Family
- Sq.Ft.:
- 1,420
- Status:
- Active
- Beds:
- 3
- Lot size:
- 0.13 Acres
- Year built:
- 2024
- Baths:
- 2.00
- MLS#:
- 1743532
- Subdivision:
- Swenson Heights
ADDITIONAL INFORMATION
Love where you live in Swenson Heights in Seguin, TX! The Aspen floor plan is a charming 1-story home with 3 bedrooms, 2 baths, and 2-car garage. The gourmet kitchen is sure to please with 42" cabinetry and granite countertops. Retreat to the Owner's Suite featuring double sinks, sizable shower, and a walk-in closet. Enjoy the great outdoors with a sprinkler system and a covered patio! Don't miss your opportunity to call Swenson Heights home, schedule a visit today!
$265,693
701 Canyon View Seguin, TX 78155
- Type:
- Single Family
- Sq.Ft.:
- 1,699
- Status:
- Active
- Beds:
- 4
- Lot size:
- 0.1 Acres
- Year built:
- 2024
- Baths:
- 2.00
- MLS#:
- 1743531
- Subdivision:
- Ridge View
ADDITIONAL INFORMATION
The lovely RC Cypress plan is full of curb appeal with its welcoming covered front porch and front yard landscaping. This home features an open floor plan with 4 bedrooms, 2 bathrooms, a large living room, a dining area, and a charming kitchen fully equipped with energy-efficient appliances, generous counter space, and a roomy pantry for snacking and preparing delicious family meals. Learn more about this home today!
$339,657
4037 Sun Meadow Ln Seguin, TX 78155
- Type:
- Single Family
- Sq.Ft.:
- 2,601
- Status:
- Active
- Beds:
- 4
- Lot size:
- 0.11 Acres
- Year built:
- 2022
- Baths:
- 3.00
- MLS#:
- 1743486
- Subdivision:
- LILY SPRINGS
ADDITIONAL INFORMATION
The four-bedroom Mesilla offers comfortable living and functionality. The first-floor expansive great room and gourmet kitchen with an island keep you connected and offer space to entertain guests. Upstairs includes a luxurious owner's suite and a pair of secondary bedrooms anchored by a large, multifunctional game room.
$344,257
4016 Sun Meadow Ln Seguin, TX 78155
- Type:
- Single Family
- Sq.Ft.:
- 2,601
- Status:
- Active
- Beds:
- 4
- Lot size:
- 0.11 Acres
- Year built:
- 2022
- Baths:
- 3.00
- MLS#:
- 1743479
- Subdivision:
- Lily Springs
ADDITIONAL INFORMATION
The four-bedroom Mesilla offers comfortable living and functionality. The first-floor expansive great room and gourmet kitchen with an island keep you connected and offer space to entertain guests. Upstairs includes a luxurious owner's suite and a pair of secondary bedrooms anchored by a large, multifunctional game room.
$249,900
3420 Sky Place Seguin, TX 78155
- Type:
- Single Family
- Sq.Ft.:
- 1,459
- Status:
- Active
- Beds:
- 4
- Lot size:
- 0.1 Acres
- Year built:
- 2023
- Baths:
- 2.00
- MLS#:
- 1743473
- Subdivision:
- Ridge View
ADDITIONAL INFORMATION
The gorgeous RC Ridgeland plan has powerful curb appeal with its charming covered front porch and welcoming front yard landscaping. This home features an open floor plan with 4 bedrooms, 2 bathrooms, a large living room and dining area, as well as a beautiful kitchen fully equipped with energy-efficient appliances, ample counter space, and roomy pantry. Learn more about this home today!
$384,900
815 LEE ELSIK Seguin, TX 78155
- Type:
- Single Family
- Sq.Ft.:
- 2,433
- Status:
- Active
- Beds:
- 4
- Lot size:
- 0.15 Acres
- Year built:
- 2023
- Baths:
- 3.00
- MLS#:
- 1743344
- Subdivision:
- COUNTRY CLUB ESTATES
ADDITIONAL INFORMATION
**Seller offering up to 5k towards closing costs** Introducing a stunning new home build that epitomizes modern luxury and timeless elegance. This architectural masterpiece seamlessly blends contemporary design with thoughtful functionality, promising an exceptional living experience. Step into a grand foyer adorned with soaring ceilings and an abundance of natural light, setting the stage for the unparalleled beauty that lies within. The open-concept floor plan effortlessly connects the main living areas, creating a seamless flow for both intimate gatherings and large-scale entertaining. The gourmet kitchen boasts top-of-the-line appliances, exquisite finishes, and a generous island perfect for culinary adventures. Retreat to the master suite, a private oasis featuring a spa-like ensuite bathroom and a spacious walk-in closet. Additional bedrooms offer comfort and privacy for family members or guests. Nestled amidst lush landscaping, the outdoor spaces invite relaxation and outdoor entertainment. This home is thoughtfully designed to embrace smart home technology, ensuring convenience and efficiency at your fingertips. With attention to every detail and a commitment to quality craftsmanship, this new home build is an embodiment of refined living and an invitation to create lasting memories. In addition,stick built construction (no prefab), radiant barrier roof w/ architectural shingles,8ft solid wood front door, 15ft grand entry foyerw/ recessed lights, follow hallway to 7 x 7 laundry room, double picture glass doors open up to 9 x 7 study/office, then to a huge 18 x 12 family room w/ huge picture glass windows, decretive arches & niche..
$385,350
3517 Annalise Ave Seguin, TX 78155
- Type:
- Single Family
- Sq.Ft.:
- 2,817
- Status:
- Active
- Beds:
- 4
- Lot size:
- 0.15 Acres
- Year built:
- 2023
- Baths:
- 4.00
- MLS#:
- 1743164
- Subdivision:
- Hannah Heights
ADDITIONAL INFORMATION
The roomy Concho plan claims four bedrooms, three-and a half bathrooms, and an upstairs game room!
$520,210
110 Canyon Live Oak Seguin, TX 78155
- Type:
- Single Family
- Sq.Ft.:
- 2,645
- Status:
- Active
- Beds:
- 4
- Lot size:
- 0.17 Acres
- Year built:
- 2023
- Baths:
- 3.00
- MLS#:
- 1743111
- Subdivision:
- Village At Three Oaks
ADDITIONAL INFORMATION
Stunning 4 bedroom, 3 bath home with 2,645 sq ft single-story plan with a kids' den/flex room and a study. High ceilings throughout with vaulted ceiling in the family room and the outdoor living area. Open concept design with a huge kitchen island over looking the family room and dining room. All the bedrooms have walk-in closets. Gourmet gas built-in appliances with a tankless water heater and gas furnace. Spacious, oversized 2.5 car garage. HOME IS MOVE IN READY - photos are of the actual home!
$405,046
400 Angus Drive Seguin, TX 78155
- Type:
- Single Family
- Sq.Ft.:
- 2,817
- Status:
- Active
- Beds:
- 4
- Lot size:
- 0.14 Acres
- Year built:
- 2024
- Baths:
- 4.00
- MLS#:
- 1743048
- Subdivision:
- Swenson Heights
ADDITIONAL INFORMATION
Every square foot is maximized with our Concho plan. This 4-bedroom home offers space, flexibility and comfort. Enter your new home from a massive covered front porch that is a unique feature, along with a standard 2.5-car garage. The Concho features a grand open-concept 2-story family room, oversized eat-in kitchen and included kitchen island w/ bar top seating area. Main level also features a spacious owners suite with luxury bathroom and expansive walk-in closet. Study, powder room and roomy walk-in utility room large enough to add optional cabinetry/folding station beside washer & dryer when designing a home for yourself. Overlooking the family room and kitchen you have a sizeable game room at the center for all to gather for movie/game nights. 3 bedrooms, generous closet space and 2 more full bathrooms. Largest upstairs bedroom is perfect for eldest child, guest suite or live-in family member as it features an ensuite bathroom and large walk-in closet. opt to transform the downstairs study into your 5th bedroom & 4th full bathroom (w/ walk-in shower) when building a Concho as your dream home to make a total of 5 bedrooms and 4 full bathrooms.
$307,265
308 Jills Path Seguin, TX 78155
- Type:
- Single Family
- Sq.Ft.:
- 1,772
- Status:
- Active
- Beds:
- 3
- Lot size:
- 0.14 Acres
- Year built:
- 2023
- Baths:
- 2.00
- MLS#:
- 1743055
- Subdivision:
- Hannah Heights
ADDITIONAL INFORMATION
The open-concept Aquila plan offers three large bedrooms, two full bathrooms, and a home office!
$559,900
1732 Windward Way Seguin, TX 78155
- Type:
- Single Family
- Sq.Ft.:
- 2,943
- Status:
- Active
- Beds:
- 4
- Lot size:
- 0.17 Acres
- Year built:
- 2024
- Baths:
- 3.00
- MLS#:
- 530497
ADDITIONAL INFORMATION
Entry highlights 11-foot ceiling. Game room with French doors off extended entry with 12-foot ceiling. Spacious family room with wall of windows opens to kitchen and dining area with two walls of windows. Kitchen hosts large island with built-in seating space. Primary suite includes bedroom with 12-foot ceiling. Double doors lead to primary bath with dual vanities, garden tub, separate glass-enclosed shower and two walk-in closets, one with access to utility room. A Hollywood bath adds to this four-bedroom home. Two-car garage.
$574,900
1705 Windward Way Seguin, TX 78155
- Type:
- Single Family
- Sq.Ft.:
- 3,398
- Status:
- Active
- Beds:
- 4
- Lot size:
- 0.16 Acres
- Year built:
- 2024
- Baths:
- 4.00
- MLS#:
- 530487
ADDITIONAL INFORMATION
Two-story rotunda entry. Family room with a wall of windows. Home office with French doors and formal dining room. Kitchen features island with built-in seating space, walk-in pantry and Butler's pantry. Kitchen also opens to morning area and family room. Secluded primary bedroom. Primary bath includes corner garden tub, separate glass-enclosed shower, dual vanities, two walk-in closets and a linen closet. Game room, media room, secondary bedrooms and Hollywood bath complete the second floor. Abundant closet space. Covered backyard patio. Mud room just off the three-car garage.
$599,900
2805 Harvest Moon Seguin, TX 78155
- Type:
- Single Family
- Sq.Ft.:
- 3,399
- Status:
- Active
- Beds:
- 4
- Lot size:
- 0.16 Acres
- Year built:
- 2024
- Baths:
- 3.00
- MLS#:
- 530501
ADDITIONAL INFORMATION
Home office with French doors set at two-story entry. Formal dining room opens to curved staircase. Kitchen and morning area open to two-story family room. Kitchen features generous island with built-in seating space. Family room features wall of windows. Primary bedroom features 12-foot ceiling. Primary bath includes dual vanity, garden tub, separate glass-enclosed shower and oversized walk-in closet with access to utility room. A second bedroom is downstairs. A game room, media room and secondary bedrooms are upstairs. Covered backyard patio. Mud room off three-car garage.
$399,900
1852 Gyst Road Seguin, TX 78155
- Type:
- Single Family
- Sq.Ft.:
- 1,800
- Status:
- Active
- Beds:
- 3
- Lot size:
- 0.14 Acres
- Year built:
- 2024
- Baths:
- 2.00
- MLS#:
- 530463
ADDITIONAL INFORMATION
Entry with 12-foot ceiling leads past home office with glass French doors to open family room, kitchen and dining area. Large windows throughout. Kitchen offers corner walk-in pantry and inviting island with built-in seating space. Spacious primary suite includes double-door entry to primary bath with dual vanities, corner garden tub, separate glass-enclosed shower and large walk-in closet. Secondary bedrooms feature walk-in closets. Extended covered backyard patio. Mud room off two-car garage.
$685,000
500 Lange Rd Seguin, TX 78155
- Type:
- Other
- Sq.Ft.:
- 1,660
- Status:
- Active
- Beds:
- 3
- Year built:
- 1972
- Baths:
- 2.00
- MLS#:
- 1742859
ADDITIONAL INFORMATION
This spacious property boast 5 acres of picturesque land with large mature trees providing an ideal setting for those seeking a serene retreat. With abundant wildlife, including numerous deer, it offers a unique opportunity for hunting enthusiasts to enjoy the thrill of the hunt in a natural and peaceful enviornment. The expansive acreage provides ample space for various outdoor activities and potential for creating personalized outdoor amenities. Additionally, the property's proximity to nature ensures a tranquil escape while sttill offering accessibility to modern conveniences. The city of Seguin is just approx. 3.5 miles away. There is a small guest house with a one bedroom.
$300,000
452 Horizon Pointe Seguin, TX 78155
- Type:
- Single Family
- Sq.Ft.:
- 2,897
- Status:
- Active
- Beds:
- 4
- Year built:
- 2023
- Baths:
- 3.00
- MLS#:
- 7902176
- Subdivision:
- Woodside Farms Sub Un 2
ADDITIONAL INFORMATION
Immaculate two-story home located in Woodside Farms is the largest floor plan offered in this community and is move-in ready! This beautiful home boasts high ceilings and tons of natural light! The spacious kitchen includes new stainless steel Whirlpool appliances, granite countertops, cabinets with massive storage space, plus an eat-in breakfast-bar open to the living room and dining area. The primary suite, located upstairs, is a generous size with a walk-in closet and an ensuite bathroom complete with dual sinks and an upgraded walk-in shower. Rounding out the second floor are three additional bedrooms, a second full bath, and a HUGE third family room/game room. The backyard is fully enclosed with privacy fencing, perfect for all your outdoor activities! Great curb appeal with landscaping and sprinkler system. Enjoy the neighborhood pool and playground. Commuter friendly; close to 1604, I-35 and I-10. Less than a mile to Supercenter shopping. Short drive to Randolph AFB, Ft. Sam, and BAMC. Walking distance to elementary school; minutes to middle and high schools. Close to the popular Converse City Park, which features a playground, ball fields, and fun walking paths. This home is only 6 months new and ALL the builder warranties are included. Welcome Home!
$329,990
1054 Wilderness Seguin, TX 78155
- Type:
- Single Family
- Sq.Ft.:
- 2,294
- Status:
- Active
- Beds:
- 4
- Year built:
- 2021
- Baths:
- 3.00
- MLS#:
- 6898637
- Subdivision:
- Navarro Oaks Sub Un 1
ADDITIONAL INFORMATION
Discover the epitome of a modern lifestyle in this welcoming neighborhood, tucked away on a peaceful cul-de-sac. Step into a Naples two-story floor plan, boasting an impressive 2,294 sq. ft. of living space, 4 bedrooms, 3 bathrooms, and a versatile gameroom. As you enter, a grand foyer welcomes you, adorned with luxury vinyl plank flooring that extends throughout the main floor, setting the stage for a spacious open concept living area designed for seamless entertaining.The heart of this home is a beautiful kitchen, featuring granite countertops, a decorative tile backsplash, stainless steel appliances, and a generously sized kitchen island. Whether you're whipping up culinary delights or hosting gatherings, this kitchen will accommodate it all. This home also offers the convenience of a downstairs secondary bedroom, ideal for guests or as a home office. The primary suite serves as a serene sanctuary, a place to unwind and rejuvenate, featuring an ensuite bath with a dual vanity and a refreshing walk-in shower, complimented by a spacious walk-in closet. Venture upstairs, where two additional thoughtfully-appointed bedrooms await, joined by a full bathroom and a versatile gameroom. This upper level provides an exceptional space for leisure, creativity, or relaxation. Outside, a private backyard oasis awaits, complete with a covered patio, a landscaped yard with Bermuda sod, all lovingly cared for with an automatic sprinkler. This smart home offers the convenience of Alexa Voice control for the front doorbell, deadbolt lock, Home Hub, light switch, and thermostat. With easy access to major highways, you're just minutes from the vibrant energy of downtown Seguin. Make this exceptional residence your very own and embrace a lifestyle of modern comfort and convenience. *Appliances in home convey. Refrigerator, dishwasher, stovetop/range, microwave. An additional rear door in the garage will convey as well as the current doggy door in the rear of the house.
$559,900
1705 Windward Way Seguin, TX 78155
- Type:
- Single Family
- Sq.Ft.:
- 3,398
- Status:
- Active
- Beds:
- 4
- Lot size:
- 0.16 Acres
- Year built:
- 2024
- Baths:
- 4.00
- MLS#:
- 1742233
- Subdivision:
- N/A
ADDITIONAL INFORMATION
Two-story rotunda entry. Family room with a wall of windows. Home office with French doors and formal dining room. Kitchen features island with built-in seating space, walk-in pantry and Butler's pantry. Kitchen also opens to morning area and family room. Secluded primary bedroom. Primary bath includes corner garden tub, separate glass-enclosed shower, dual vanities, two walk-in closets and a linen closet. Game room, media room, secondary bedrooms and Hollywood bath complete the second floor. Abundant closet space. Covered backyard patio. Mud room just off the three-car garage.
$599,900
2805 Harvest Moon Seguin, TX 78155
- Type:
- Single Family
- Sq.Ft.:
- 3,399
- Status:
- Active
- Beds:
- 4
- Lot size:
- 0.16 Acres
- Year built:
- 2024
- Baths:
- 3.00
- MLS#:
- 1742202
- Subdivision:
- N/A
ADDITIONAL INFORMATION
Home office with French doors set at two-story entry. Formal dining room opens to curved staircase. Kitchen and morning area open to two-story family room. Kitchen features generous island with built-in seating space. Family room features wall of windows. Primary bedroom features 12-foot ceiling. Primary bath includes dual vanity, garden tub, separate glass-enclosed shower and oversized walk-in closet with access to utility room. A second bedroom is downstairs. A game room, media room and secondary bedrooms are upstairs. Covered backyard patio. Mud room off three-car garage.
$316,190
4013 Bermuda Ln Seguin, TX 78155
- Type:
- Single Family
- Sq.Ft.:
- 2,300
- Status:
- Active
- Beds:
- 3
- Lot size:
- 0.12 Acres
- Year built:
- 2023
- Baths:
- 3.00
- MLS#:
- 1742138
- Subdivision:
- LILY SPRINGS
ADDITIONAL INFORMATION
The two-story Modena offers flexibility to fit the changing needs of buyers, whether entertaining guests or simply enjoying life events. An open gathering room borders an easy-prep kitchen with island and cafe, keeping you connected during meal prep. This plan offers an upstairs loft ideal for a kids' play room or relaxing retreat.
$399,900
1852 Gyst Road Seguin, TX 78155
- Type:
- Single Family
- Sq.Ft.:
- 1,800
- Status:
- Active
- Beds:
- 3
- Lot size:
- 0.14 Acres
- Year built:
- 2024
- Baths:
- 2.00
- MLS#:
- 1742034
- Subdivision:
- N/A
ADDITIONAL INFORMATION
Entry with 12-foot ceiling leads past home office with glass French doors to open family room, kitchen and dining area. Large windows throughout. Kitchen offers corner walk-in pantry and inviting island with built-in seating space. Spacious primary suite includes double-door entry to primary bath with dual vanities, corner garden tub, separate glass-enclosed shower and large walk-in closet. Secondary bedrooms feature walk-in closets. Extended covered backyard patio. Mud room off two-car garage.
$574,900
1732 Windward Way Seguin, TX 78155
- Type:
- Single Family
- Sq.Ft.:
- 2,943
- Status:
- Active
- Beds:
- 4
- Lot size:
- 0.17 Acres
- Year built:
- 2024
- Baths:
- 3.00
- MLS#:
- 1742047
- Subdivision:
- N/A
ADDITIONAL INFORMATION
Entry highlights 11-foot ceiling. Game room with French doors off extended entry with 12-foot ceiling. Spacious family room with wall of windows opens to kitchen and dining area with two walls of windows. Kitchen hosts large island with built-in seating space. Primary suite includes bedroom with 12-foot ceiling. Double doors lead to primary bath with dual vanities, garden tub, separate glass-enclosed shower and two walk-in closets, one with access to utility room. A Hollywood bath adds to this four-bedroom home. Two-car garage.
$474,900
129 Bosque Seguin, TX 78155
- Type:
- Single Family
- Sq.Ft.:
- 2,180
- Status:
- Active
- Beds:
- 4
- Year built:
- 1995
- Baths:
- 2.00
- MLS#:
- 9825457
- Subdivision:
- Las Brisas #2
ADDITIONAL INFORMATION
Immerse yourself in the charm of the Texas Hill Country. This stunning 4-bedroom, 2-bathroom residence is situated in a gated community, offering a harmonious blend of elegance and laid-back charm. Experience unmatched privacy with no rear neighbors, as this exclusive retreat beckons you with a beautiful rock accent wall and a warm wood-burning fireplace. Step into a home designed for comfort and style, where the open layout effortlessly combines practicality with a touch of flair—ideal for casual gatherings and everyday living.Whether you prefer sipping morning coffee on the front porch or unwinding beneath the pergola on the back patio with a view of grazing cows, this property caters to your every desire. With lake access just moments away, the potential for endless relaxation and recreation awaits. Nestled in the welcoming community of Las Brisas, this home offers easy access to shopping, dining, and entertainment without compromising the tranquility of a quiet neighborhood. Your Texas Hill Country oasis awaits—discover the perfect fusion of sophistication and laid-back living in this exclusive escape.

 |
| This information is provided by the Central Texas Multiple Listing Service, Inc., and is deemed to be reliable but is not guaranteed. IDX information is provided exclusively for consumers’ personal, non-commercial use, that it may not be used for any purpose other than to identify prospective properties consumers may be interested in purchasing. Copyright 2024 Four Rivers Association of Realtors/Central Texas MLS. All rights reserved. |

Listings courtesy of ACTRIS MLS as distributed by MLS GRID, based on information submitted to the MLS GRID as of {{last updated}}.. All data is obtained from various sources and may not have been verified by broker or MLS GRID. Supplied Open House Information is subject to change without notice. All information should be independently reviewed and verified for accuracy. Properties may or may not be listed by the office/agent presenting the information. The Digital Millennium Copyright Act of 1998, 17 U.S.C. § 512 (the “DMCA”) provides recourse for copyright owners who believe that material appearing on the Internet infringes their rights under U.S. copyright law. If you believe in good faith that any content or material made available in connection with our website or services infringes your copyright, you (or your agent) may send us a notice requesting that the content or material be removed, or access to it blocked. Notices must be sent in writing by email to DMCAnotice@MLSGrid.com. The DMCA requires that your notice of alleged copyright infringement include the following information: (1) description of the copyrighted work that is the subject of claimed infringement; (2) description of the alleged infringing content and information sufficient to permit us to locate the content; (3) contact information for you, including your address, telephone number and email address; (4) a statement by you that you have a good faith belief that the content in the manner complained of is not authorized by the copyright owner, or its agent, or by the operation of any law; (5) a statement by you, signed under penalty of perjury, that the information in the notification is accurate and that you have the authority to enforce the copyrights that are claimed to be infringed; and (6) a physical or electronic signature of the copyright owner or a person authorized to act on the copyright owner’s behalf. Failure to include all of the above information may result in the delay of the processing of your complaint.
Seguin Real Estate
The median home value in Seguin, TX is $291,780. This is higher than the county median home value of $231,700. The national median home value is $219,700. The average price of homes sold in Seguin, TX is $291,780. Approximately 54.15% of Seguin homes are owned, compared to 35.56% rented, while 10.3% are vacant. Seguin real estate listings include condos, townhomes, and single family homes for sale. Commercial properties are also available. If you see a property you’re interested in, contact a Seguin real estate agent to arrange a tour today!
Seguin, Texas has a population of 27,762. Seguin is less family-centric than the surrounding county with 24.33% of the households containing married families with children. The county average for households married with children is 36.49%.
The median household income in Seguin, Texas is $41,250. The median household income for the surrounding county is $66,187 compared to the national median of $57,652. The median age of people living in Seguin is 35.4 years.
Seguin Weather
The average high temperature in July is 95.2 degrees, with an average low temperature in January of 40.5 degrees. The average rainfall is approximately 34.7 inches per year, with 0 inches of snow per year.

