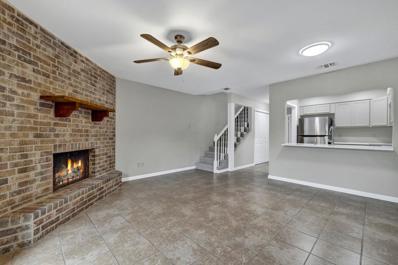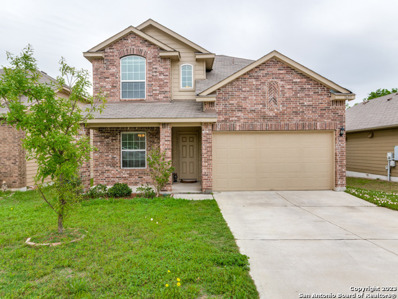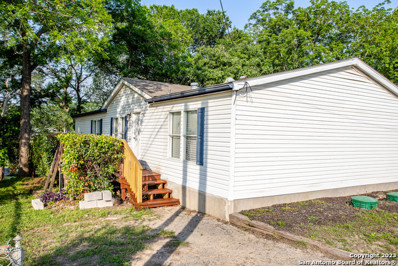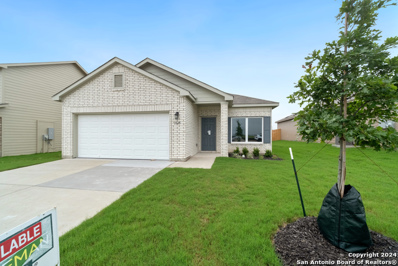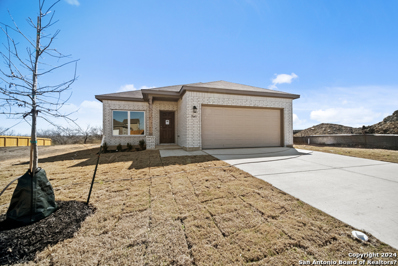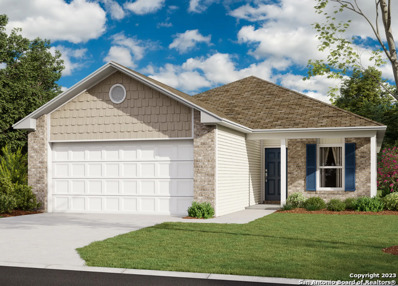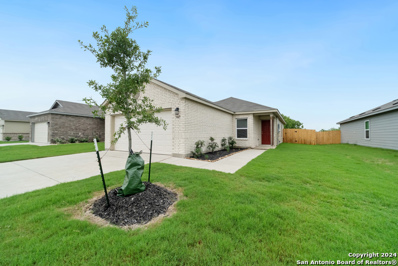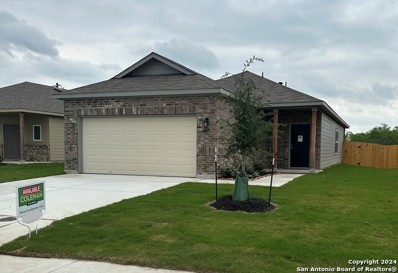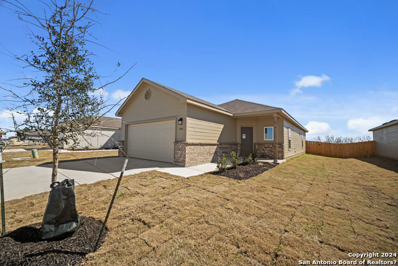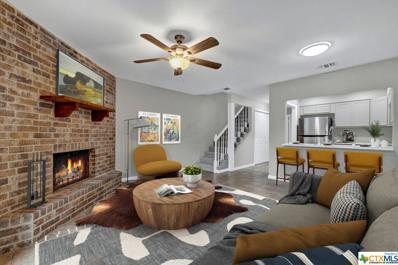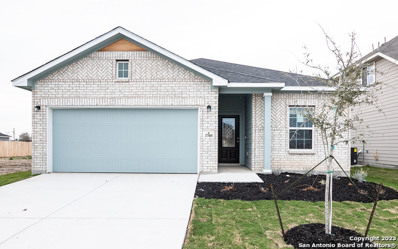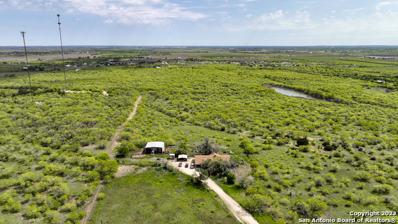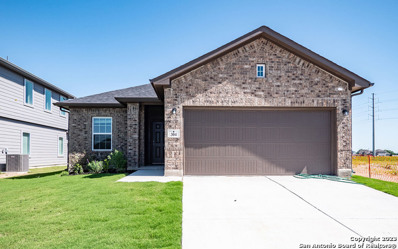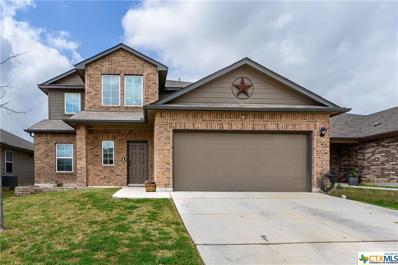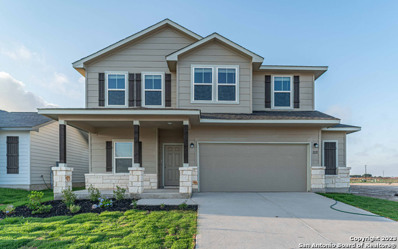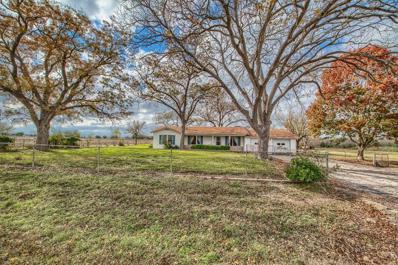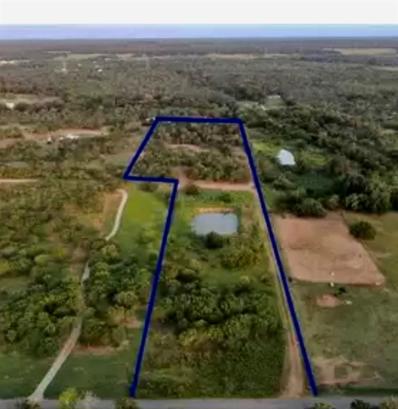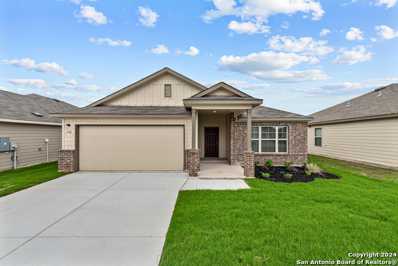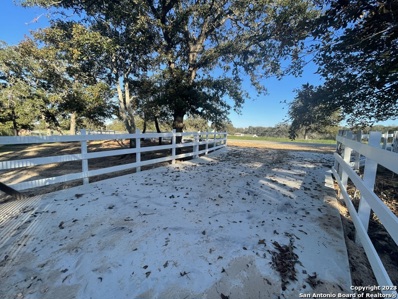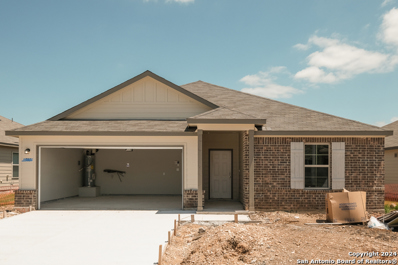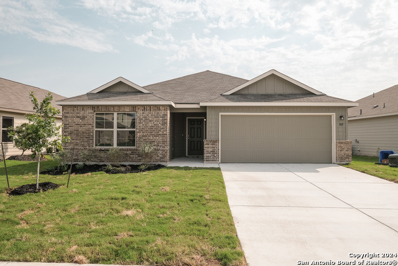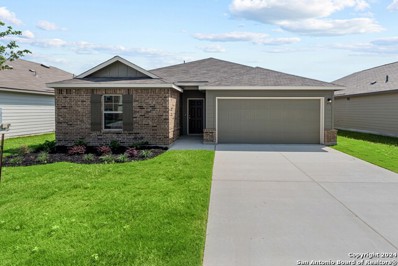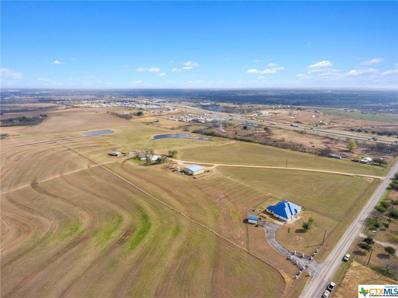Seguin TX Homes for Sale
- Type:
- Condo
- Sq.Ft.:
- 1,406
- Status:
- Active
- Beds:
- 3
- Lot size:
- 0.1 Acres
- Year built:
- 1984
- Baths:
- 2.00
- MLS#:
- 1667004
- Subdivision:
- Woodstone Condo
ADDITIONAL INFORMATION
BOM! Buyer backed out. Clear title; clean inspection, HOA docs in hand; ready to close!! Location, location, location. This well placed condo with built ins in each bedroom has it all. Next to the hospital, walking distance to two grocery stores and two pharmacies. This fully remodeled unit has it all. Fresh paint, granite counter tops, all new appliances (fridge, stove, microwave, dishwasher), new bath tubs, tile in both showers, granite bath sinks, tiled flooring down stairs, new vinyl wood flooring upstairs. This condo needs nothing but a new owner and a washer and dryer. Step out on the front or back upper balcony and enjoy the fresh air and views. Full privacy from the street as the complex is fully fenced. Stay warm in the winter with the wood burning fireplace as you enjoy the upgrades that have been made to this unit.
$289,500
1605 Gateshead Dr Seguin, TX 78155
- Type:
- Single Family
- Sq.Ft.:
- 2,319
- Status:
- Active
- Beds:
- 5
- Lot size:
- 0.14 Acres
- Year built:
- 2016
- Baths:
- 4.00
- MLS#:
- 1689105
- Subdivision:
- Meadows @ Nolte Farms Ph# 1 (T
ADDITIONAL INFORMATION
GREAT HOUSE, PRICED VERY WELL! Well maintained 5 bedroom 3.5 bath house at the back of the Meadows neighborhood. Lot backs up to a green space, has no backyard neighbors. Neighborhood has great amenities including park and a pool.
$395,000
1034 Reiley Rd Seguin, TX 78155
- Type:
- Single Family
- Sq.Ft.:
- 1,456
- Status:
- Active
- Beds:
- 3
- Lot size:
- 0.17 Acres
- Year built:
- 1997
- Baths:
- 2.00
- MLS#:
- 1685845
- Subdivision:
- William Leach Survey
ADDITIONAL INFORMATION
FRESH REMODEL ON THIS COZY 3/2 ALONG THE BANKS OF THE GUADALUPE RIVER. IMPROVED WATERFRONT, BOATHOUSE WITH BOAT LIFT AND JET SKI STORAGE. BUY NOW AND EXPLORE THE GUADALUPE RIVER BASIN. SEGUIN IS A HIDDEN GEM WITHIN AN EASY COMMUTE OF HOUSTON, SAN ANTONIO, AUSTIN, AND THE TEXAS HILL COUNTRY.
$262,900
3545 Sky Place Seguin, TX 78155
- Type:
- Single Family
- Sq.Ft.:
- 1,612
- Status:
- Active
- Beds:
- 3
- Lot size:
- 0.1 Acres
- Year built:
- 2023
- Baths:
- 2.00
- MLS#:
- 1680730
- Subdivision:
- Ridge View Estates
ADDITIONAL INFORMATION
The appealing RC Carlisle plan is rich with curb appeal with its welcoming covered entryway and front yard landscaping. This one-story home features 3 bedrooms, 2 bathrooms, as well as a flex room. The living room is an open layout into the dining area and kitchen. Enjoy abundant counterspace and a large pantry as well! The master suite features a walk-in closet. The laundry room, conveniently located just off the garage, is perfect for any sized family. Learn more about this home today!
- Type:
- Single Family
- Sq.Ft.:
- 1,612
- Status:
- Active
- Beds:
- 3
- Lot size:
- 0.1 Acres
- Year built:
- 2023
- Baths:
- 2.00
- MLS#:
- 1680695
- Subdivision:
- Ridge View Estates
ADDITIONAL INFORMATION
The appealing RC Carlisle plan is rich with curb appeal with its welcoming covered entryway and front yard landscaping. This one-story home features 3 bedrooms, 2 bathrooms, as well as a flex room. The living room is an open layout into the dining area and kitchen. Enjoy abundant counterspace and a large pantry as well! The master suite features a walk-in closet. The laundry room, conveniently located just off the garage, is perfect for any sized family. Learn more about this home today!
$265,193
3541 Canyon Ridge Seguin, TX 78155
- Type:
- Single Family
- Sq.Ft.:
- 1,699
- Status:
- Active
- Beds:
- 4
- Lot size:
- 0.1 Acres
- Year built:
- 2023
- Baths:
- 2.00
- MLS#:
- 1680692
- Subdivision:
- Ridge View Estates
ADDITIONAL INFORMATION
The lovely RC Cypress plan is full of curb appeal with its welcoming covered front porch and front yard landscaping. This home features an open floor plan with 4 bedrooms, 2 bathrooms, a large living room, a dining area, and a charming kitchen fully equipped with energy-efficient appliances, generous counter space, and a roomy pantry for snacking and preparing delicious family meals. Learn more about this home today!
$252,900
3469 Canyon Ridge Seguin, TX 78155
- Type:
- Single Family
- Sq.Ft.:
- 1,249
- Status:
- Active
- Beds:
- 3
- Lot size:
- 0.1 Acres
- Year built:
- 2023
- Baths:
- 2.00
- MLS#:
- 1680687
- Subdivision:
- Ridge View Estates
ADDITIONAL INFORMATION
The charming RC Cooper plan is rich with curb appeal with its welcoming covered front entry and front yard landscaping. This home features an open floor plan with 3 bedrooms, 2 bathrooms, a spacious living room, and a beautiful dining area/kitchen fully equipped with energy-efficient appliances, ample counter space, and a roomy pantry for the adventurous home chef. Learn more about this home today!
$256,900
3465 Canyon Ridge Seguin, TX 78155
- Type:
- Single Family
- Sq.Ft.:
- 1,402
- Status:
- Active
- Beds:
- 3
- Lot size:
- 0.1 Acres
- Year built:
- 2023
- Baths:
- 2.00
- MLS#:
- 1680685
- Subdivision:
- Ridge View Estates
ADDITIONAL INFORMATION
The lovely RC Somerville is rich with curb appeal with its welcoming front porch and gorgeous front yard landscaping. This open floorplan features 3 bedrooms, 2 bathrooms, and a spacious living room. Enjoy an open dining area, and a charming kitchen conveniently designed for hosting and entertaining. The beautiful back covered patio is great for relaxing. Learn more about this home today!
- Type:
- Single Family
- Sq.Ft.:
- 1,459
- Status:
- Active
- Beds:
- 4
- Lot size:
- 0.1 Acres
- Year built:
- 2023
- Baths:
- 2.00
- MLS#:
- 1680684
- Subdivision:
- Ridge View Estates
ADDITIONAL INFORMATION
The gorgeous RC Ridgeland plan has powerful curb appeal with its charming covered front porch and welcoming front yard landscaping. This home features an open floor plan with 4 bedrooms, 2 bathrooms, a large living room and dining area, as well as a beautiful kitchen fully equipped with energy-efficient appliances, ample counter space, and roomy pantry. Learn more about this home today!
$220,000
Ashby Street Unit 2 Seguin, TX 78155
- Type:
- Condo
- Sq.Ft.:
- 1,406
- Status:
- Active
- Beds:
- 3
- Lot size:
- 0.01 Acres
- Year built:
- 1984
- Baths:
- 2.00
- MLS#:
- 504078
ADDITIONAL INFORMATION
BOM! Buyer backed out. Clear title; clean inspection, HOA docs in hand; ready to close!! Location, location, location. This well placed condo with built ins in each bedroom has it all. Next to the hospital, walking distance to two grocery stores and two pharmacies. This fully remodeled unit has it all. Fresh paint, granite counter tops, all new appliances (fridge, stove, microwave, dishwasher), new bath tubs, tile in both showers, granite bath sinks, tiled flooring down stairs, new vinyl wood flooring upstairs. This condo needs nothing but a new owner and a washer and dryer. Step out on the front or back upper balcony and enjoy the fresh air and views. Full privacy from the street as the complex is fully fenced. Stay warm in the winter with the wood burning fireplace as you enjoy the upgrades that have been made to this unit.
- Type:
- Single Family
- Sq.Ft.:
- 1,915
- Status:
- Active
- Beds:
- 3
- Lot size:
- 0.14 Acres
- Year built:
- 2023
- Baths:
- 2.00
- MLS#:
- 1677345
- Subdivision:
- Hannah Heights
ADDITIONAL INFORMATION
Priced to sell quickly - a real value! Firm on current price. The unique Sabine plan boasts three bedrooms with walk-in closets, two bathrooms & a private study! Upgrades and features for this home include: Extended covered patio, luxury bath in master, 42" Upper kitchen cabinets, Upgraded front door, Garage door opener, Pre-plumb for water softener, Vinyl plank flooring throughout, Herringbone Kitchen backsplash, Additional coach light, Window coverings, and Chrome faucets.
$11,906,635
2675 Fm 465 Seguin, TX 78155
- Type:
- Other
- Sq.Ft.:
- 2,528
- Status:
- Active
- Beds:
- n/a
- Year built:
- 1979
- Baths:
- MLS#:
- 1676808
ADDITIONAL INFORMATION
183 plus acres in the Marion ETJ ready for development! Property has access to two roads, Santa Clara and Stagecoach. The train tower is in a 100 year lease (prior to current owners) while the telephone tower lease will remain with the current owner/seller. The land slightly rolls with plenty of trees and a pond that would be a perfect place for a development park. Seller requires 18 month Seller leaseback at no cost for use of home, driveway and barns. Value is in the land.
$313,400
304 Jean Street Seguin, TX 78155
- Type:
- Single Family
- Sq.Ft.:
- 1,604
- Status:
- Active
- Beds:
- 3
- Lot size:
- 0.15 Acres
- Year built:
- 2023
- Baths:
- 2.00
- MLS#:
- 1675925
- Subdivision:
- HANNAH HEIGHTS
ADDITIONAL INFORMATION
The Comal home boasts three bedrooms, two full bathrooms, a breakfast area & a sizeable flex space! Upgrades and features for this home include: Industry-leading appliances, 42" Upper kitchen cabinets, Granite countertops, Study option, Surround sound prewire, Door peephole, Full gutters, Garage door opener, Medicine cabinet in master bath, Elongated master & bath 2 commode, Pre-plumb for water softener, Undermount stainless steel single bowl kitchen sink, Extended covered patio, Luxury bath at master, Laminate white cabinets, Herringbone tile backsplash in kitchen, Vinyl plank flooring throughout, Pendant lighting, Additional coach light, Under cabinet lighting, Double flood light, 2" Faux wood blinds, Mini blind insert at the rear door, Kitchen appliance package with Refrigerator and Chrome faucets. Camera pre-wire, Stereo pre-wire at patio.
$319,500
1049 Dumfries Drive Seguin, TX 78155
- Type:
- Single Family
- Sq.Ft.:
- 2,508
- Status:
- Active
- Beds:
- 5
- Year built:
- 2017
- Baths:
- 3.00
- MLS#:
- 499964
ADDITIONAL INFORMATION
Spacious Five Bedroom, two and a half baths with upstairs Bonus Room, oversized Master down with sitting cove, Kitchen opens into Living and dining area. Laundry room and pantry off of garage entry, Closets galore perfect for storage, Garage is currently converted into a Man Cave complete with epoxy floor.
$359,990
1221 Marvin Grove Seguin, TX 78155
- Type:
- Single Family
- Sq.Ft.:
- 2,507
- Status:
- Active
- Beds:
- 4
- Lot size:
- 0.14 Acres
- Year built:
- 2023
- Baths:
- 3.00
- MLS#:
- 1666113
- Subdivision:
- Swenson Heights
ADDITIONAL INFORMATION
Selected Elevation - N. will feature a Covered Front Patio and 2.5 Car Garage as Standard Pre-Selected Options for this home include: Covered Rear Patio, 42in Cabinets in Kitchen, additional Cabinet placed over refrigerator area, Kitchen Island w/ Granite, Luxury Master Bath with separate Shower and Tub with Dual Vanity, Gentleman's Height Counter at Master Bath, Tile Flooring in Master Bath and Upstairs Bathroom, Vinyl Flooring at Entry, Utility room, Family room, Kitchen, Powder room and Study. Carpet in Bedrooms, Bedroom Closets, Stairs and Game room Only w/ Upgraded Carpet and Carpet Padding. Divided Lite Glass Doors to Study, Art Niche option, Wrought Iron Vertical Handrails, Pre-plumb for Water Softener, Garage Door Opener, Faux-wood Blinds w/ added Blind Insert at Rear Exterior Door.
$1,449,300
4410 Ploetz Rd Seguin, TX 78155
- Type:
- Farm
- Sq.Ft.:
- 1,580
- Status:
- Active
- Beds:
- 3
- Lot size:
- 48.31 Acres
- Year built:
- 1952
- Baths:
- 2.00
- MLS#:
- 6825210
- Subdivision:
- Na
ADDITIONAL INFORMATION
Great corner property with so much potential and a lot of road frontage located at the corner of Laubach Road and Ploetz Road in the Navarro ISD! This property is located just East of Highway 123, North of FM 20 and just North of Seguin. Ranch style home, in need of repairs, has an open living, dining and kitchen area and is surrounded by towering Pecan and other trees. This little farm has a 50X40 metal implement barn and livestock barn with pen and water well. The land is mostly farmland with the balance being native pasture land that is partially wooded and is situated along a wet weather drainage creek.
$330,000
1003 Rawhide Road Seguin, TX 78155
- Type:
- Other
- Sq.Ft.:
- n/a
- Status:
- Active
- Beds:
- n/a
- Lot size:
- 9.72 Acres
- Baths:
- MLS#:
- 5580379
- Subdivision:
- Jackson Estates
ADDITIONAL INFORMATION
9.72 beautiful acreage track with lots of trees! Partially cleared and ready to build your barndominium or dream home. There is a .25-acre tank/pond for your farm animals or fishing. Lots of great level building sites. Paved county roads, electric pole installed, water located at street. Restrictions are simple, a few are: Farm animals allowed, Horses allowed, no manufactured homes,1500 sq ft minimum home with 2 car attached garage, (3 ft. rock, brick along front of home).
- Type:
- Single Family
- Sq.Ft.:
- 2,240
- Status:
- Active
- Beds:
- 4
- Lot size:
- 0.13 Acres
- Year built:
- 2024
- Baths:
- 3.00
- MLS#:
- 1628590
- Subdivision:
- GREENFIELD
ADDITIONAL INFORMATION
**ESTIMATED COMPLETION DATE APRIL-MAY*** You will love this beautiful 4-bed, 3-bath home for sale in Greenfield, Seguin. It's newly built with a single-story, open-concept layout, providing a stylish and comfortable living space tailored to your needs. There's over 2,240 square feet of living space, plenty of room for you and your family to relax and unwind. As soon as you step inside, you'll love the bright and spacious atmosphere, with natural light pouring in from every direction. The neutral color palette is a blank canvas, ready for you to add your own personal touch. The kitchen is an absolute dream, with lots of counter space, modern appliances, and a layout that's perfect for hosting and cooking up a storm. The 4 bedrooms are all a great size, so you have the flexibility to turn them into anything you need-a home office, a play room, or a guest room. Your owner's suite boasts its own en-suite bathroom with a massive walk-in closet. The outdoor patio is ideal for entertaining or spending quality time with loved ones. You can create your own back yard oasis with landscaping and furniture to suit your tastes.
- Type:
- Single Family
- Sq.Ft.:
- 350
- Status:
- Active
- Beds:
- 1
- Lot size:
- 4.92 Acres
- Year built:
- 2019
- Baths:
- 1.00
- MLS#:
- 1627188
- Subdivision:
- N/A
ADDITIONAL INFORMATION
Price Improvement!!!Tired of city life, look at this 4.9 acres!!!!! Has 2 build structure/cabins on concrete slab each with their full restroom, one of theme has a garage and office the other one has a full-size room, dining kitchen combination, and a laundry room/storage. Plus look at this amazing high ceiling pergola with full slab foundation for your gatherings or just a relaxing evening. Come bring in your singlewide/doublewide home, barndaminium, custom built home, RV, raise animals or weekend getaway. The electric is in place for both cabins, new water well with slab surrounding, and new septic will be installed.
- Type:
- Single Family
- Sq.Ft.:
- 1,530
- Status:
- Active
- Beds:
- 3
- Lot size:
- 0.13 Acres
- Year built:
- 2024
- Baths:
- 2.00
- MLS#:
- 1624019
- Subdivision:
- GREENFIELD
ADDITIONAL INFORMATION
***COMPLETETION DATE MAY-JUNE 2024*** Welcome to the 1,530 square foot Polo home at 781 Stonemanor Bay in Seguin, TX! Here are some highlights you'll find in this Quick Move-In home: 2-car garage 3 bedrooms 2 bathrooms Smart Series Gold Package A Owner's bedroom with a bay window Kitchen island with a sink Large kitchen pantry Covered patio Step inside the graceful foyer to find bedrooms 2 and 3 and a full bath. Continue following the entry hallway past the laundry room to discover the delightful open-concept family living area, comprised of the kitchen, the 14'10" x 20'7" family room, and the dining room that leads to the covered patio. Your owner's suite is situated at the back corner of the home and holds a spacious bedroom, a long walk-in closet, and an en-suite bath with a dual-sink vanity.
- Type:
- Single Family
- Sq.Ft.:
- 1,821
- Status:
- Active
- Beds:
- 3
- Lot size:
- 0.13 Acres
- Year built:
- 2024
- Baths:
- 2.00
- MLS#:
- 1624024
- Subdivision:
- GREENFIELD
ADDITIONAL INFORMATION
***COMPLETION DATEE MAY-JUNE 2024*** Welcome to the spacious Moscoso home in at 805 Stonemanor Bay in the Greenfield community! Here are some highlights you'll love in this home: 2-car garage 3 bedrooms 2 bathrooms Smart Series Gold Package A Owner's bedroom with a bay window Sloped ceilings in the owner's bedroom, the family room, and the kitchen Kitchen center island with a sink Large kitchen pantry Covered patio Vinyl flooring in the flex room and the family room You will love the covered porch entry that leads you into the inviting foyer where you will find a full bath and bedrooms 2 and 3. Continue following the home's entry hallway past a flex room and a laundry closet, and you will be greeted by the expansive open-concept family area, comprised of the kitchen, the dining room, and the family room that provides access to the covered patio. Your private owner's suite is situated at the back of the home and provides you with a 12' x 14'8" bedroom, a long walk-in closet, and an en-suite bath with a dual-sink vanity and a glass-enclosed shower with a push-and-pull door.
Open House:
Sunday, 4/28 5:00-11:00PM
- Type:
- Single Family
- Sq.Ft.:
- 1,341
- Status:
- Active
- Beds:
- 3
- Lot size:
- 0.13 Acres
- Year built:
- 2024
- Baths:
- 2.00
- MLS#:
- 1624015
- Subdivision:
- GREENFIELD
ADDITIONAL INFORMATION
**READY NOW*** Welcome to the 1,341 square foot Pineda home at 773 Stonemanor Bay in Seguin, TX! This Quick Move-In home features a 2-car garage, 3 bedrooms and 2 full bathrooms . The Primary bedroom is completed with a bay window allowing for added natural light. The Kitchen features a peninsula with a built in sink as well as a large pantry. Step inside this charming home's foyer to discover 2 secondary bedrooms and a full bath. The entry hallway next leads you into the beautiful open-concept family area, comprised of the kitchen, the 11'1" x 10'10" dining room, and the expansive family room with access to the covered patio. The family room also provides access to the laundry room and your owner's suite with a 13' x 12' bedroom, a lengthy walk-in closet, and an en-suite bath. Ready to find out more about this Seguin home for sale? Reach out to our team so we can schedule your in-person tour!
$5,615,610
335 & 725 Pioneer Road Seguin, TX 78155
- Type:
- Farm
- Sq.Ft.:
- 1,894
- Status:
- Active
- Beds:
- n/a
- Lot size:
- 99.6 Acres
- Year built:
- 1952
- Baths:
- MLS#:
- 475312
ADDITIONAL INFORMATION
Approximately 100 acres plus neighboring 88 acres owned by neighbor (MLS # 475307) being sold at same time for nearly 188 acres for residential development. Buyer to pay for new survey and for all Rollback Taxes. Mainhome, barn, second farmhouse and stock ponds on approximately 30 acres are not for sale.

Listings courtesy of ACTRIS MLS as distributed by MLS GRID, based on information submitted to the MLS GRID as of {{last updated}}.. All data is obtained from various sources and may not have been verified by broker or MLS GRID. Supplied Open House Information is subject to change without notice. All information should be independently reviewed and verified for accuracy. Properties may or may not be listed by the office/agent presenting the information. The Digital Millennium Copyright Act of 1998, 17 U.S.C. § 512 (the “DMCA”) provides recourse for copyright owners who believe that material appearing on the Internet infringes their rights under U.S. copyright law. If you believe in good faith that any content or material made available in connection with our website or services infringes your copyright, you (or your agent) may send us a notice requesting that the content or material be removed, or access to it blocked. Notices must be sent in writing by email to DMCAnotice@MLSGrid.com. The DMCA requires that your notice of alleged copyright infringement include the following information: (1) description of the copyrighted work that is the subject of claimed infringement; (2) description of the alleged infringing content and information sufficient to permit us to locate the content; (3) contact information for you, including your address, telephone number and email address; (4) a statement by you that you have a good faith belief that the content in the manner complained of is not authorized by the copyright owner, or its agent, or by the operation of any law; (5) a statement by you, signed under penalty of perjury, that the information in the notification is accurate and that you have the authority to enforce the copyrights that are claimed to be infringed; and (6) a physical or electronic signature of the copyright owner or a person authorized to act on the copyright owner’s behalf. Failure to include all of the above information may result in the delay of the processing of your complaint.

 |
| This information is provided by the Central Texas Multiple Listing Service, Inc., and is deemed to be reliable but is not guaranteed. IDX information is provided exclusively for consumers’ personal, non-commercial use, that it may not be used for any purpose other than to identify prospective properties consumers may be interested in purchasing. Copyright 2024 Four Rivers Association of Realtors/Central Texas MLS. All rights reserved. |
| Copyright © 2024, Houston Realtors Information Service, Inc. All information provided is deemed reliable but is not guaranteed and should be independently verified. IDX information is provided exclusively for consumers' personal, non-commercial use, that it may not be used for any purpose other than to identify prospective properties consumers may be interested in purchasing. |
Seguin Real Estate
The median home value in Seguin, TX is $279,990. This is higher than the county median home value of $231,700. The national median home value is $219,700. The average price of homes sold in Seguin, TX is $279,990. Approximately 54.15% of Seguin homes are owned, compared to 35.56% rented, while 10.3% are vacant. Seguin real estate listings include condos, townhomes, and single family homes for sale. Commercial properties are also available. If you see a property you’re interested in, contact a Seguin real estate agent to arrange a tour today!
Seguin, Texas has a population of 27,762. Seguin is less family-centric than the surrounding county with 24.33% of the households containing married families with children. The county average for households married with children is 36.49%.
The median household income in Seguin, Texas is $41,250. The median household income for the surrounding county is $66,187 compared to the national median of $57,652. The median age of people living in Seguin is 35.4 years.
Seguin Weather
The average high temperature in July is 95.2 degrees, with an average low temperature in January of 40.5 degrees. The average rainfall is approximately 34.7 inches per year, with 0 inches of snow per year.
