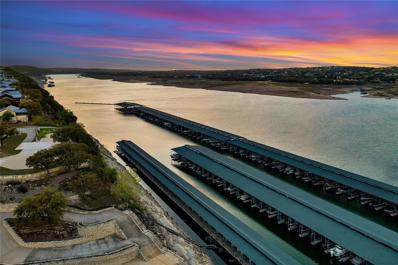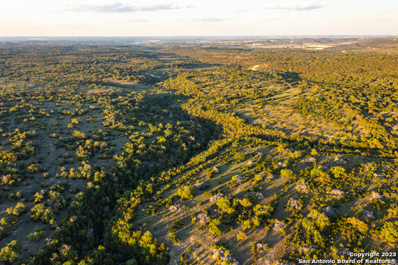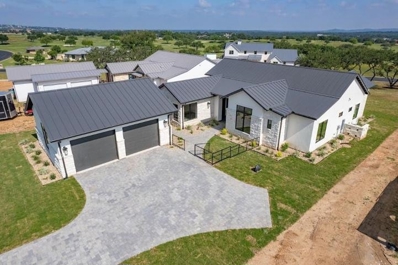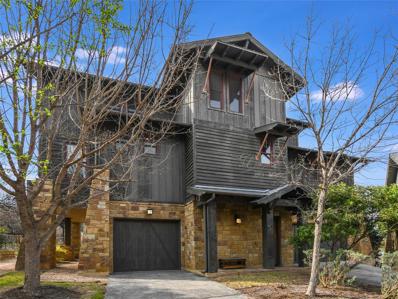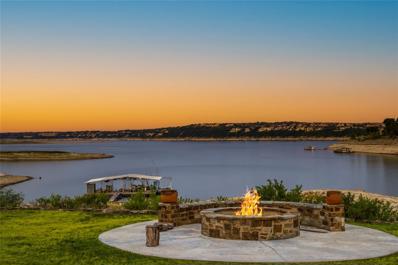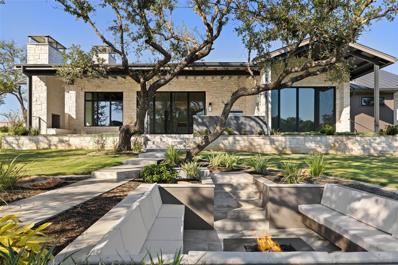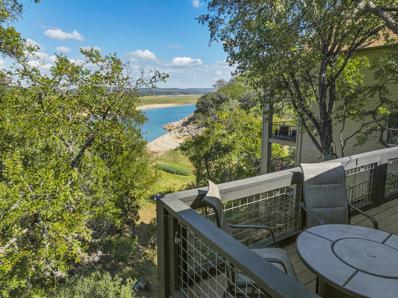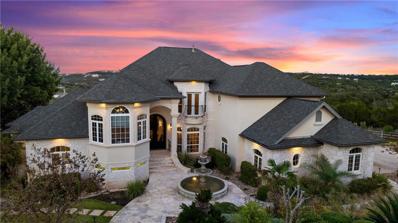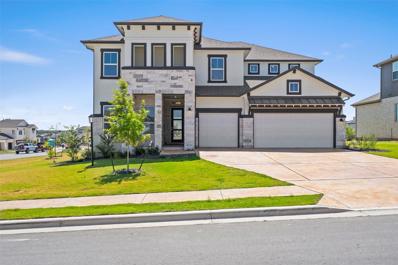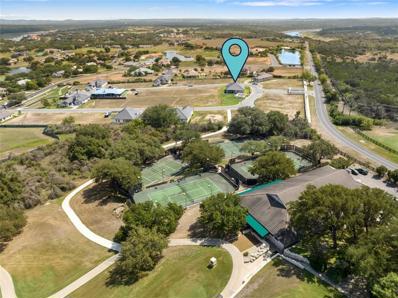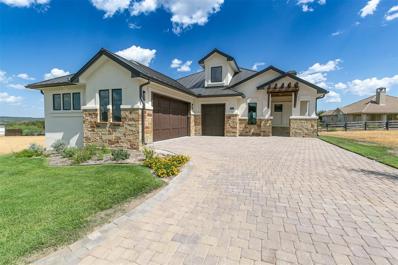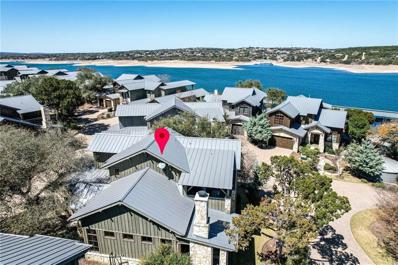Spicewood TX Homes for Sale
- Type:
- Single Family
- Sq.Ft.:
- 3,316
- Status:
- Active
- Beds:
- 4
- Lot size:
- 0.43 Acres
- Year built:
- 2012
- Baths:
- 4.00
- MLS#:
- 1419640
- Subdivision:
- Reserve At Lake Travis
ADDITIONAL INFORMATION
Imagine waking up to breathtaking waterfront views and unparalleled access to Lake Travis in this stunning 4-bedroom waterfront villa within The Reserve. Spread across 3,316 sq ft, this private oasis boasts not only resort-style amenities but also exclusive access to the only 160-slip marina on Lake Travis - your boat literally awaits right outside your doorstep! Enjoy all of these amenities with the $25,000 club initiation that is provided with the Villa. Step inside and be welcomed by a light-filled haven featuring soaring ceilings, expansive windows, and an open floor plan perfect for entertaining. Unleash your inner chef in the dream kitchen equipped with top-of-the-line appliances and a generous center island. Unwind in the king-size master suite with its spa-like bathroom boasting a walk-in shower and dual vanities. Two additional bedrooms on the main level offer privacy for family or guests, while the flexible upper level can be transformed into a game room, media room, office, or even another bedroom. Beyond the indoors, embrace the resort-style living with a sparkling pool featuring a swim-up bar, lazy river, and a world-class marina at your fingertips. Challenge friends to a game of pickleball, relax at the clubhouse, or indulge in delicious meals with stunning sunset views at the Lakeside Lodge and Restaurant. This gated community offers the ultimate in convenience with expertly maintained landscaping, making it ideal for families or busy professionals seeking a low-maintenance lifestyle. And, for savvy investors, the villa presents exciting short-term rental opportunities. Don't miss this rare chance to own a piece of waterfront paradise with exclusive marina access and unparalleled amenities! Your lakefront dream awaits...
$11,000,000
0 Hamilton Pool Road Spicewood, TX
ADDITIONAL INFORMATION
This property is a one-of-a-kind opportunity to own a sizable, gorgeous tract of land in the Hill Country while enjoying convenient proximity to Bee Cave and Austin. Located on Hamilton Pool Road encompassing approximately 0.34 miles of road frontage, the property is nearby many breweries, getaway retreats, outdoor activities, Lake Travis ISD Schools, and the planned Auberge Mirasol Springs development. The Hamilton Pool Hilltop Ranch has a common sense conservation easement in place to facilitate long-term conservation while at the same time allowing the owner the flexibility to utilize the property. The easement allows the potential for commercial use consistent with the conservation values as it provides three significant building envelopes presenting a unique opportunity for a special purpose/boutique-type "hotel" developer, see Conservation Easement paragraph for more details.
- Type:
- Single Family
- Sq.Ft.:
- 2,306
- Status:
- Active
- Beds:
- 3
- Lot size:
- 0.43 Acres
- Year built:
- 2023
- Baths:
- 4.00
- MLS#:
- 166173
- Subdivision:
- Lake Cliff Est
ADDITIONAL INFORMATION
Enjoy a beautiful Texas Hill country drive to the exquisite gated Lakecliff on Lake Travis. A beautiful designed home by cornerstone architects. The circle of homes is known as the Retreat at Lakecliff. With unimpeded views of the golf course and , and Texas hill country, it's living at its finest. Enjoy an afternoon drink in your outdoor Kitchen overlooking the private golf course and/or a beautiful sunset in the Texas hill country. Exclusive and one of a kind private golf course and tennis community.
- Type:
- Condo
- Sq.Ft.:
- 2,926
- Status:
- Active
- Beds:
- 4
- Lot size:
- 0.43 Acres
- Year built:
- 2012
- Baths:
- 4.00
- MLS#:
- 5390841
- Subdivision:
- Reserve At Lake Travis
ADDITIONAL INFORMATION
Welcome to your stunning Lakefront property! Located within The Reserve at Lake Travis, this 3 bedroom, 4 bath home offers expansive indoor-outdoor living space with multiple levels and plenty of room for everyone. The open floor plan is ideal for gathering as one big happy family or entertaining friends. Beautiful natural Woodwork, Beamed Ceilings, and a gorgeous Stone Fireplace provide warmth and charm. The spacious family room flows into an Eat-In Kitchen complete with Granite counters, a Kitchen Island, Pantry, and a Gas oven & range. For a change of scenery, you might retire to the Second Living Room, or soak up breathtaking lake views from your spacious Patio or Balconies. At the end of a long day, you’ll love to retreat to your master suite. It features a luxurious master bath with Double Vanity, a Separate Tub/Shower as well as a Walk-In Closet. Enjoy stunning sunsets over the water each evening from the privacy of your Master Suite Balcony. Two additional bedrooms feature their own luxurious full baths. This home features an elevator shaft from the downstairs closet up to a closet on the third floor that could be finished out to add an elevator. This home also provides access to all sorts of amenities right within its community, including a gated entry, BBQ grill area, Clubhouse, Picnic Area/Playground/Pool/Hot Tub/Tennis Courts, and much more – perfect for getting out there and enjoying all that life has to offer! Don’t miss your chance to call this special spot home – call us today! Mandatory club initiation fee and monthly dues required, see agent, see documents
$1,095,000
20005 Rod & Gun Club Rd Spicewood, TX 78669
- Type:
- Single Family
- Sq.Ft.:
- 880
- Status:
- Active
- Beds:
- 2
- Lot size:
- 0.54 Acres
- Year built:
- 2012
- Baths:
- 1.00
- MLS#:
- 5470272
- Subdivision:
- Walton Izaak
ADDITIONAL INFORMATION
A Whimsical lakehouse with a setting that promotes a sense of vacation & relaxation. Rod & Gun Club Road is a location exploding with character and charm, tucked away on the popular south shore of Lake Travis. The surroundings range from quaint lake cottages to modern-day transitioning new homes. The area gives the feeling of seclusion but does not compromise proximity to today’s modern conveniences. Water lovers benefit from deep-water frontage. Huge expansive water views span from the mouth of Bee Creek Cove and beyond the main body of Lake Travis. Ready to enjoy. The quaint garage apartment is equipped with multiple bunk areas for a weekend getaway. A large driveway spans the property to the covered pavilion. Terraced grounds allow every inch of the property to be usable, from shaded lawns to an enormous lakeside firepit. Access to the shoreline is effortless. As good as Lake Travis gets. Rod & Gun is a rare treasure surrounded by Austin’s booming local businesses, and highly sought-after schools and anchored by the Hill Country Galleria. An area defined by value is engulfed with demand and limited space for future development.
$2,295,000
600 County Road 414 Spicewood, TX 78669
- Type:
- Single Family
- Sq.Ft.:
- 3,292
- Status:
- Active
- Beds:
- 3
- Lot size:
- 8.46 Acres
- Year built:
- 2023
- Baths:
- 4.00
- MLS#:
- 1752917
- Subdivision:
- Barn Divide Sub
ADDITIONAL INFORMATION
This Hill Country Modern, new construction, move in ready estate is situated on 8 plus acres in one of the top ten wealthiest zip codes in Texas, 78669. Welcoming you on arrival is a custom gated entrance opening to a stunning paver blocked driveway that leads to the oversized 2 car garage and additional guest parking off the main entrance. Approaching the front entrance via the staggered garden stones take note of the large windows flanking the modern French entry doors. The interior boasts an expansive open concept with wide planked wood floors throughout, designer cathedral ceilings highlighted by exposed iron beams, sleek industrial ductwork, and a grand fireplace accompanied by a built in entertainment cabinet. Speaking of zip codes, the kitchen island may need its own! Made of “porcelanna", it’s the centerpiece of the eat in style kitchen and open living concept. The kitchen offers all the amenities a chef could ask for including wet bar & wine fridge. Anchoring the open concept are panoramic doors which open to the covered patio allowing for the indoor/outdoor flow to continue. For relaxing on those gorgeous Texas nights the exterior offers an outdoor kitchen with built in grill, recessed fire pit, and spa/hot tub tucked under a couple magnificent trees.The home has 3 bedrooms, 3 full baths, half bath, utility room, plan allows for an additional office. The home is serviced by Windermere Water Supply, but also has a well for irrigation with a 3,000 gallon storage tank. With 8 plus acres there’s room for an additional dwelling unit, shop, pool, or sports court. Conveniently located to Spicewood Airport, numerous vineyards, Iron Wolf Distillery, Krause Springs, Muleshoe & Pace Bend Parks, multiple golf courses, and beautiful Lake Travis. Shopping, dining, and entertainment in either direction with Marble Falls to the West and Bee Cave/Lakeway to the East. Both within 20 minutes. If 8 acres isn't enough, there are two, 4 acre adjoining lots also available!
- Type:
- Single Family
- Sq.Ft.:
- 2,390
- Status:
- Active
- Beds:
- 4
- Lot size:
- 0.05 Acres
- Year built:
- 1991
- Baths:
- 4.00
- MLS#:
- 9342259
- Subdivision:
- Windermere Oaks
ADDITIONAL INFORMATION
Irresistible opportunity you won't want to miss – an attractively priced home that provides access to the shores of Lake Travis, offering boundless fun even in its current lower water levels. This thoughtfully designed abode is perfectly set up for entertainment, featuring an open layout and a split-level design. Indoors you'll ascend up a short stairwell that brings you to the living area, where a masonry wood-burning fireplace takes center stage. The expansive windows flow into the dining area, offering sweeping views of Lake Travis and outdoor access to the balcony. In the gourmet kitchen, you'll discover stunning granite countertops with bar seating on either side, connecting you to the dining room or the game room, which provides ample space for a pool table or similar indoor game table. Designed with versatility in mind, you can head upstairs to the Owner's suite, boasting unique woven carpet flooring, private balcony access, and an attached en suite complete with a dual vanity, walk-in shower, and a luxurious soaking tub. Downstairs, you'll discover the remaining two bedrooms and a spacious utility room that comes equipped with cabinetry, ample counter space, and a convenient sink. Each bedroom on this level features a walk-in closet and private outdoor access to the covered balcony, which comes with an inset hot tub and offers breathtaking views of the cove and the stunning Lake Travis. Don't let this opportunity slip through your fingers.
$2,289,000
4306 Ridge Pole Ln Spicewood, TX 78669
- Type:
- Single Family
- Sq.Ft.:
- 4,027
- Status:
- Active
- Beds:
- 4
- Lot size:
- 6.09 Acres
- Year built:
- 1999
- Baths:
- 4.00
- MLS#:
- 5799276
- Subdivision:
- Travis Settlement Sec 05
ADDITIONAL INFORMATION
This beautiful estate is one-of-kind. Tucked away on a private gated entrance on 6+ acres this home gives you the luxury of privacy and serenity only minutes from the galleria. This three bedroom plus office plus optional 4th bedroom area is just quaint and cozy. Recent paint inside and out. Well manicured grounds with full size sports court and barn. Chef's style kitchen opens to two story living room layered with windows that embrace the privacy of the backyard. Large covered patio with separate outdoor kitchen overlooking breathtaking views of bee creek and Lake Travis frame this picture perfectly. Oversized pool with limestone patios and lush landscaping are noted well with the landscape and scenery.
$949,500
622 Bonfisk Bnd Spicewood, TX 78669
- Type:
- Single Family
- Sq.Ft.:
- 3,714
- Status:
- Active
- Beds:
- 5
- Lot size:
- 0.32 Acres
- Year built:
- 2022
- Baths:
- 4.00
- MLS#:
- 5424079
- Subdivision:
- Rough Hollow
ADDITIONAL INFORMATION
*BRING ALL OFFERS*Welcome to 622 Bonfisk Bnd, an exceptional home located in the highly sought-after community at the Highlands of Rough Hollow. This stunning residence, built in 2022 by Newmark Homes, showcases over $135,000 worth of remarkable upgrades, ensuring a luxurious living experience. Spanning across 3,714 square feet, this home offers a spacious and functional layout with 5 bedrooms, 4 bathrooms, a game room, and a dedicated office. The heart of the home, the kitchen, is a chef's dream featuring upgraded appliances and high-end finishes that add a touch of elegance to the entire residence. Situated on a generous 0.317-acre corner lot, this property provides ample space and privacy. Additionally, it boasts a convenient 3-car garage, a laundry room, a covered outdoor patio perfect for relaxation and entertainment, and abundant storage space to meet all your needs. 622 Bonfisk Bend not only offers a luxurious living space but also provides access to the highly acclaimed Lake Travis school district, making it an ideal choice for families. Moreover, it is within walking distance to the prestigious Rough Hollow Elementary School, ensuring educational excellence for your children. As part of the community at the Highlands of Rough Hollow, residents of 622 Bonfisk Bnd can enjoy an array of exceptional amenities. This vibrant community offers four pools, a lazy river, a splash pad, two pavilions, lakeside dining, sport courts, dog parks, a fitness center, and a marina & yacht club. Additionally, residents can indulge in miles of hike & bike trails and look forward to the upcoming addition of a day spa, providing a well-rounded and luxurious lifestyle.
- Type:
- Single Family
- Sq.Ft.:
- 2,430
- Status:
- Active
- Beds:
- 3
- Lot size:
- 0.19 Acres
- Year built:
- 2021
- Baths:
- 3.00
- MLS#:
- 1107592
- Subdivision:
- The Enclave At Barton Creek Lakeside
ADDITIONAL INFORMATION
Welcome to the Texas Hill Country Lifestyle! This lock & leave OR stay & play property is low maintenance, showcases quality craftsmanship while being energy efficient. This low maintenance home offers you plenty of time to figure out your daily schedule which could include golfing, playing tennis, enjoying the lake or exploring the area. Immerse yourself in all that is cool around your new home. 2 different Golf Clubs are within a stones throw of this home, Lake Travis is within 2 miles of your front door, 1 Tennis club offering memberships, pickle ball counts and a few different wineries can be reached w/in 5 minutes of this intimate, gated community. Call today for a private showing & learn how this quality custom home could be perfect for your active lifestyle.
- Type:
- Single Family
- Sq.Ft.:
- 2,310
- Status:
- Active
- Beds:
- 3
- Lot size:
- 0.14 Acres
- Year built:
- 2022
- Baths:
- 3.00
- MLS#:
- 4874530
- Subdivision:
- Enclave At Barton Creek Lakeside
ADDITIONAL INFORMATION
The Enclave at Barton Creek Lakeside is a great community for those looking for a luxurious and low-maintenance lifestyle. The Cypress Model in particular is a great choice for anyone who loves to entertain or cook. The community offers plenty of amenities such as high-speed fiber optic internet, yard and bed maintenance, trash pickup, and more. Also, the fact that Neiman-Foster Custom Homes has over 90 years of combined building expertise and uses the latest design strategies, smart home features, and energy-efficient technologies ensures that residents are getting the very best quality homes. It's definitely worth considering for anyone in the market for a new home.
$1,475,000
2105 Keeneland Cv Spicewood, TX 78669
- Type:
- Single Family
- Sq.Ft.:
- 2,853
- Status:
- Active
- Beds:
- 4
- Lot size:
- 0.37 Acres
- Year built:
- 2013
- Baths:
- 4.00
- MLS#:
- 4983287
- Subdivision:
- Reserve At Lake Travis
ADDITIONAL INFORMATION
Short-Term Rentals ALLOWED for THIS 4 Bed 3.5 Bath Condo in The Lake Front neighborhood of Reserve at Lake Travis! This Spacious Home Boasts Lake Travis Views, in the Hill Country Setting, w/Access to Neighborhood Pools, Restaurants, Walking Trails, Ponds, Neighborhood Private Marina & MORE! Upon Entry to the Home, You will Immediately Feel the Openness it Offers w/Numerous Windows for Natural Light, & Vaulted Ceilings Showcasing the Unassuming Grandeur. Granite Countertops, Soft-Close Cabinets, Custom Tile, & High-end Appliances are just a Few of the Items that Define this Chef’s Gourmet Kitchen. The First of Two Primary Bedrooms w/En-Suite Baths offers Great Privacy & is Situated on the Ground Level.The Built-in Bunk-room is Big Enough to house 4 Custom Beds, Plus a Huge Closet w/even More Space to Spare, & is Also on the Ground Floor! Upstairs Features the Second Primary Bedroom w/En-Suite Bath & Awesome Lake Views, & the Fourth King-Sized Bedroom. The Bonus Loft can Easily be an Office, Game Room/Media Room/Play Room to fit YOUR Needs. The Second Floor Balcony is Perfect for Unwinding Your Day w/Cocktails at Sunset, or Starting your Day w/Coffee & the Crisp Morning Lake Air. There’s Plenty of Space in the Custom Fenced Backyard for the Awesome Outdoor Kitchen, Fireplace, & Patio to Entertain Family & Friends. This Beautiful home is READY for IMMEDIATE MOVE IN & can be used as a Primary Residence, or as an Incredible Vacation Rental Property Income Producer w/ True Lock & Leave Services. HOA Maintains All Landscaping, Irrigation, & Trash Removal Services. From Entertaining Guests to Spending Quality Time w/Family, This Home can Handle it ALL. Don’t Let This One Slip Away, Come See it TODAY! All information to be independently verified. See neighborhood amenities @ReserveLakeTravis com Buyer to verify all info.

Listings courtesy of ACTRIS MLS as distributed by MLS GRID, based on information submitted to the MLS GRID as of {{last updated}}.. All data is obtained from various sources and may not have been verified by broker or MLS GRID. Supplied Open House Information is subject to change without notice. All information should be independently reviewed and verified for accuracy. Properties may or may not be listed by the office/agent presenting the information. The Digital Millennium Copyright Act of 1998, 17 U.S.C. § 512 (the “DMCA”) provides recourse for copyright owners who believe that material appearing on the Internet infringes their rights under U.S. copyright law. If you believe in good faith that any content or material made available in connection with our website or services infringes your copyright, you (or your agent) may send us a notice requesting that the content or material be removed, or access to it blocked. Notices must be sent in writing by email to DMCAnotice@MLSGrid.com. The DMCA requires that your notice of alleged copyright infringement include the following information: (1) description of the copyrighted work that is the subject of claimed infringement; (2) description of the alleged infringing content and information sufficient to permit us to locate the content; (3) contact information for you, including your address, telephone number and email address; (4) a statement by you that you have a good faith belief that the content in the manner complained of is not authorized by the copyright owner, or its agent, or by the operation of any law; (5) a statement by you, signed under penalty of perjury, that the information in the notification is accurate and that you have the authority to enforce the copyrights that are claimed to be infringed; and (6) a physical or electronic signature of the copyright owner or a person authorized to act on the copyright owner’s behalf. Failure to include all of the above information may result in the delay of the processing of your complaint.


Spicewood Real Estate
The median home value in Spicewood, TX is $400,450. This is higher than the county median home value of $353,300. The national median home value is $219,700. The average price of homes sold in Spicewood, TX is $400,450. Approximately 66.33% of Spicewood homes are owned, compared to 12.07% rented, while 21.6% are vacant. Spicewood real estate listings include condos, townhomes, and single family homes for sale. Commercial properties are also available. If you see a property you’re interested in, contact a Spicewood real estate agent to arrange a tour today!
Spicewood, Texas has a population of 11,375. Spicewood is less family-centric than the surrounding county with 34.01% of the households containing married families with children. The county average for households married with children is 36.46%.
The median household income in Spicewood, Texas is $100,862. The median household income for the surrounding county is $68,350 compared to the national median of $57,652. The median age of people living in Spicewood is 47.6 years.
Spicewood Weather
The average high temperature in July is 93 degrees, with an average low temperature in January of 38.1 degrees. The average rainfall is approximately 33.9 inches per year, with 0 inches of snow per year.
