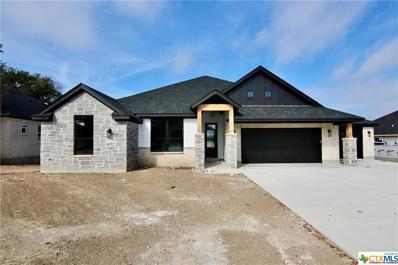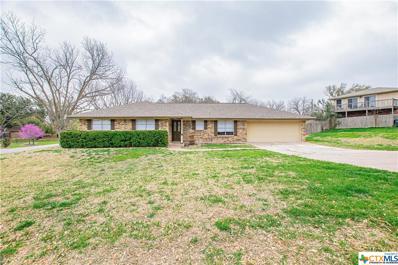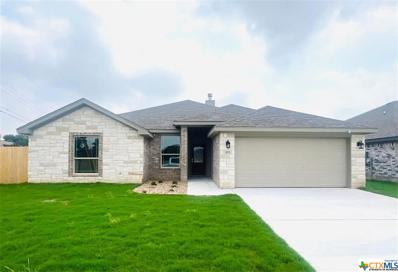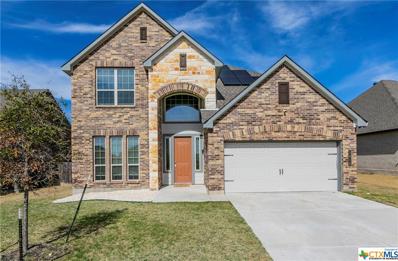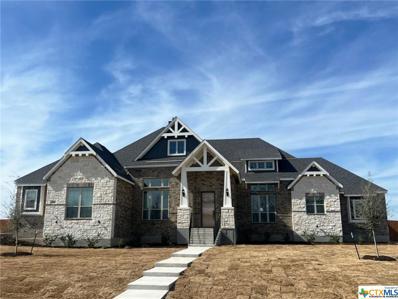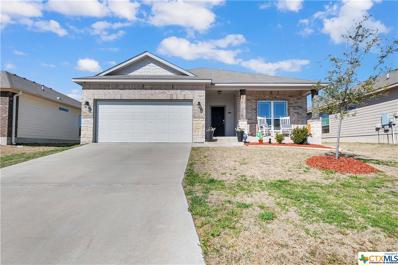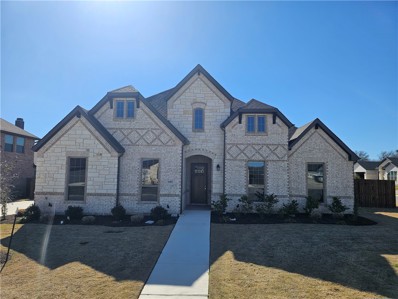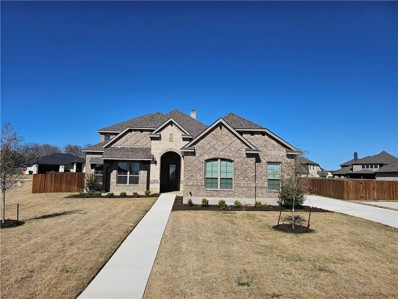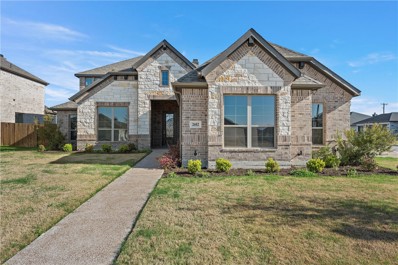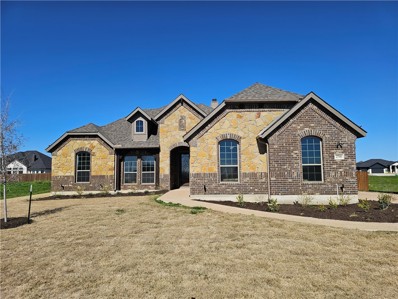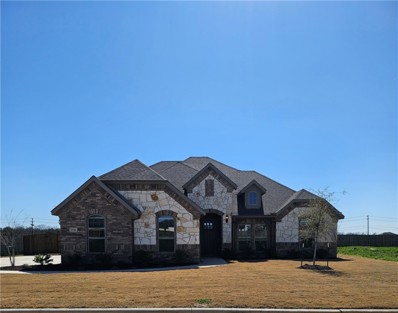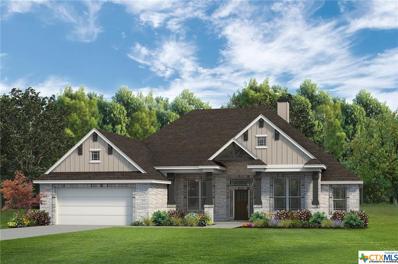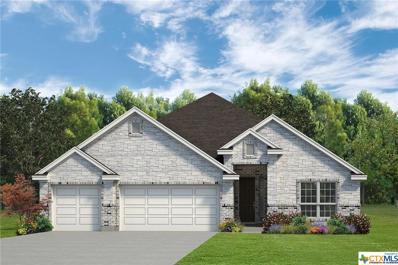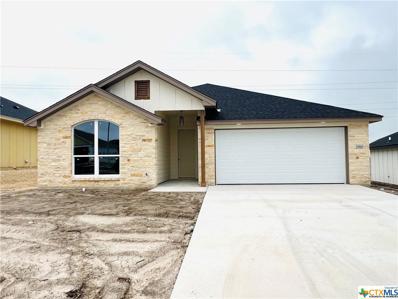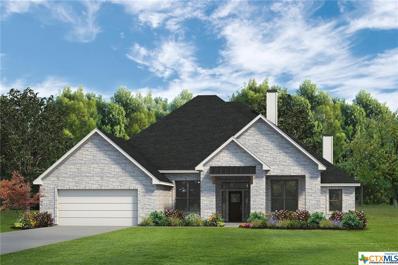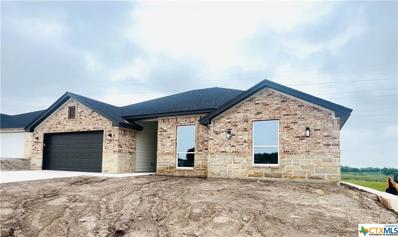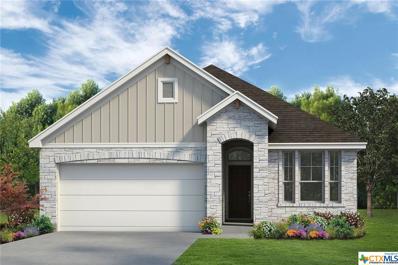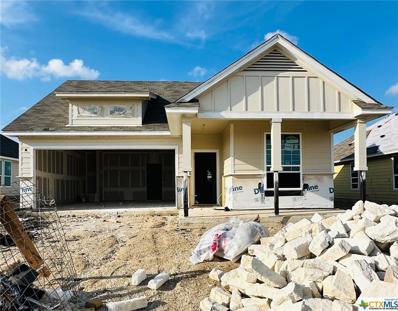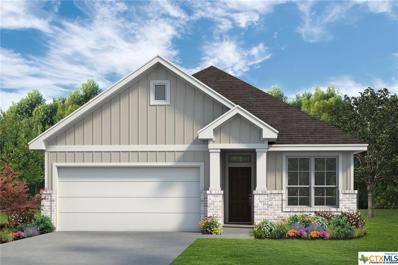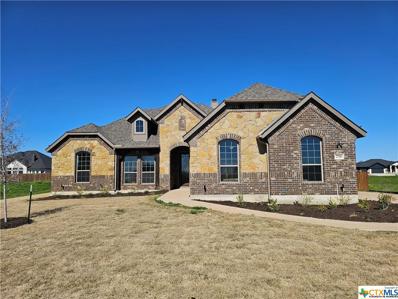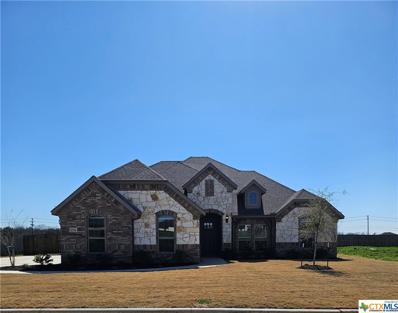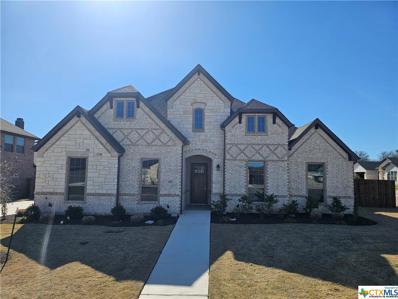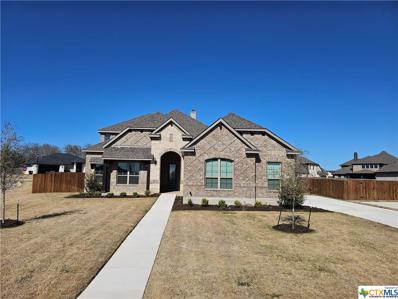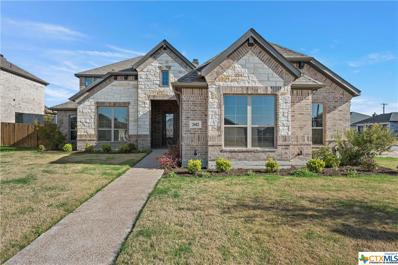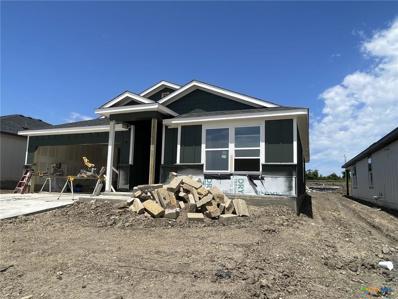Temple TX Homes for Sale
$424,900
6122 Parma Lane Temple, TX 76502
- Type:
- Single Family
- Sq.Ft.:
- 2,267
- Status:
- Active
- Beds:
- 4
- Lot size:
- 0.27 Acres
- Year built:
- 2024
- Baths:
- 3.00
- MLS#:
- 535214
ADDITIONAL INFORMATION
New 4Bd/2.5Ba home by Hodges Eagle Ridge Builders, Inc. in Bella Terra. Master suite has double vanities, large tiled shower and a walk-in closet, 4th bedroom could be study, mud area, crown molding, 3 cm granite, island in kitchen with breakfast bar and farm sink, walk-in pantry, foamed insulation, covered patio, 3 car attached garage, full sod/sprinkler, exterior corner lights, cedar accents, and privacy fence. Estimated completion end of March.
$372,500
308 Timberline Road Temple, TX 76502
- Type:
- Single Family
- Sq.Ft.:
- 1,969
- Status:
- Active
- Beds:
- 3
- Lot size:
- 0.4 Acres
- Year built:
- 1973
- Baths:
- 2.00
- MLS#:
- 535493
ADDITIONAL INFORMATION
This home has so much to offer the next family! Beautiful updates are seen the moment you enter this property. Updated bathrooms, kitchen, flooring, counter tops, light fixtures, paint, etc - all very well done! Very large bedrooms are a plus! The living room offers a large brick fireplace, opens into kitchen/dining combo. Enter through the French doors into a huge Family/Gameroom area with wet bar! Executive style trim and brick in this flex room - The perfect entertainment spot! The corner lot also offers a fully functioning workshop great for a mechanic. The additional garage will hold 4 additional vehicles and has its own private entrance with electric gate, separate electric meter and septic. Also has a 1/2 bath, built in workbench, I Beam with chain hoist, plumbed with industrial air compressor, commercial exhaust fan. Don't miss this opportunity to own a rare property. Academy ISD
$374,000
909 Antelope Trail Temple, TX 76504
- Type:
- Single Family
- Sq.Ft.:
- 2,027
- Status:
- Active
- Beds:
- 4
- Lot size:
- 0.19 Acres
- Year built:
- 2024
- Baths:
- 3.00
- MLS#:
- 535467
ADDITIONAL INFORMATION
Welcome to this charming 4-Bedroom, 2.5-Bathroom home! This spacious home boasts over 2,000sqft of living space. The interior features modern amenities that are easy to fall in love with. This includes an incredible kitchen, featuring, granite counter tops, Island, custom wood cabinets, Stainless Appliances, and Tile flooring. The abundance of cabinet space makes it easy to store all of those kitchen necessities. Entering the Master suite, you will immediately notice the great space that it provides. It is attached to a large bathroom, including a double vanity, walk in shower, garden tub, and spacious walk-in closet. A huge living area is a great space for the entire family to enjoy. The custom wood burning fireplace is a nice add on as well! Location is key, and this home definitely has that going for it. Located conveniently to I-35, it is easy to be at your destination in no time. Just minutes from Scott & White, shopping and Dining! Get out and see this incredible home for your Self! Huge Buyer Incentives available! Builder paid closing costs and rate buy down available, with preferred lender!
$429,900
1616 Crooked Tree Temple, TX 76502
- Type:
- Single Family
- Sq.Ft.:
- 2,786
- Status:
- Active
- Beds:
- 4
- Lot size:
- 0.15 Acres
- Year built:
- 2020
- Baths:
- 3.00
- MLS#:
- 535397
ADDITIONAL INFORMATION
Step into comfort and convenience with this spacious 4-bedroom, 2.5-bathroom residence. Nestled in the heart of South Temple, this home boasts a master bedroom conveniently located downstairs, providing ease and accessibility. Ample storage and closet space throughout. Entertain with style in the open kitchen, seamlessly connecting to one of the living areas, while a separate bonus room offers flexibility for a play space or home office. Upstairs, discover additional bedrooms and another living area for added privacy and relaxation. Equipped with modern amenities including solar panels, a water softener, and an EV charger, this home embraces sustainable living without compromising on comfort. Conveniently located near amenities and attractions, this South Temple gem offers the perfect blend of functionality and style. Schedule a viewing today.
$680,990
7102 Valor Trail Temple, TX 76502
- Type:
- Single Family
- Sq.Ft.:
- 3,055
- Status:
- Active
- Beds:
- 4
- Lot size:
- 0.77 Acres
- Year built:
- 2024
- Baths:
- 2.00
- MLS#:
- 535428
ADDITIONAL INFORMATION
NEW JOHN HOUSTON CUSTOM HOME IN VALOR ESTATES IN BELTON ISD! This luxurious, 1-story Valencia plan features 4 bedrooms, 2 bathrooms, a study, large covered patio and 3 car garage! Upgrades include granite countertops, gas appliances, wood floors and custom cabinets. READY IN JUNE! Due to the current building market, completion dates are estimated and subject to change. See community sales manager for completion date and more information.
Open House:
Sunday, 6/9 1:00-3:00PM
- Type:
- Single Family
- Sq.Ft.:
- 1,347
- Status:
- Active
- Beds:
- 3
- Lot size:
- 0.14 Acres
- Year built:
- 2020
- Baths:
- 2.00
- MLS#:
- 534535
ADDITIONAL INFORMATION
**PREFERRED LENDER IS OFFERING A TEMPORARY 1% RATE BUYDOWN FOR FIRST YEAR** This three-bedroom, two-bathroom home in the Westfield Community, Temple Texas, offers a blend of style and comfort. Meticulously landscaped, it features an open-concept kitchen, living and dining area with luxury vinyl plank flooring. The kitchen boasts granite countertops and an upgraded faucet. The primary bedroom includes a dual vanity, granite countertops, soaker tub/shower combination with a sliding glass shower door. Outside, a covered patio provides a relaxing space. Located in BISD, close to amenities, parks and Baylor Scott and White. NOTE: Refrigerator, washer and dryer, safe and two outside cameras DO NOT CONVEY with this property. SCHEDULE YOUR SHOWING NOW!!!!
$529,990
6402 Waggoner Court Temple, TX 76502
- Type:
- Single Family-Detached
- Sq.Ft.:
- 2,619
- Status:
- Active
- Beds:
- 4
- Lot size:
- 0.28 Acres
- Year built:
- 2022
- Baths:
- 2.00
- MLS#:
- 220980
- Subdivision:
- Legacy Ranch
ADDITIONAL INFORMATION
NEW JOHN HOUSTON HOME IN LEGACY RANCH PHASE II IN BELTON ISD. Gorgeous 2-story Open-Concept Hartford plan that features 4 bedrooms, 2 bathrooms, a Family Room with a fireplace, and a Kitchen with a large Granite Countertop Island, Including a 3-car Side Entry Garage. This home offers custom wood cabinets, an electric cooktop, a wood privacy fence, and a sprinkler system. READY NOW!
- Type:
- Single Family-Detached
- Sq.Ft.:
- 3,046
- Status:
- Active
- Beds:
- 4
- Lot size:
- 0.36 Acres
- Year built:
- 2022
- Baths:
- 3.00
- MLS#:
- 220979
- Subdivision:
- Legacy Ranch
ADDITIONAL INFORMATION
NEW JOHN HOUSTON HOME IN LEGACY RANCH IN BELTON ISD. Gorgeous 2-story Open-Concept Phoenix plan that features 4 bedrooms, 3 bathrooms, a Family Room with a fireplace, and a Kitchen with a large Feathered Granite Countertop Island, Including a 3-car Side Entry Garage. This home offers custom wood cabinets, an electric cooktop, a wood privacy fence, and a sprinkler system. 2 Bedrooms and 1 full Bathroom are located on the second floor. READY NOW!
- Type:
- Single Family-Detached
- Sq.Ft.:
- 3,046
- Status:
- Active
- Beds:
- 4
- Lot size:
- 0.27 Acres
- Year built:
- 2022
- Baths:
- 3.00
- MLS#:
- 220978
- Subdivision:
- Legacy Ranch
ADDITIONAL INFORMATION
NEW JOHN HOUSTON HOME IN LEGACY RANCH PHASE2 IN BELTON ISD. Gorgeous 2-story Open-Concept Phoenix plan that features 4 bedrooms, 3 bathrooms, a Family Room with a fireplace, and a Kitchen with a large Granite Countertop Island, Including a 3-car Side Entry Garage. This home offers custom wood cabinets, an electric cooktop, a wood privacy fence, and a sprinkler system. 2 Bedrooms and 1 full Bathroom located on the second floor. READY NOW!
- Type:
- Single Family-Detached
- Sq.Ft.:
- 2,335
- Status:
- Active
- Beds:
- 3
- Lot size:
- 0.32 Acres
- Year built:
- 2022
- Baths:
- 2.00
- MLS#:
- 220977
- Subdivision:
- Legacy Ranch
ADDITIONAL INFORMATION
NEW JOHN HOUSTON HOME IN BELTON ISD. Gorgeous 2-story Open-Concept Hartford plan that features 3 bedrooms, 2 bathrooms, a Family Room with a fireplace, and a Kitchen with a large Granite Countertop Island, Including a 3-car Side Entry Garage. This home offers custom wood cabinets, an electric cooktop, a wood privacy fence, and a sprinkler system. READY NOW!
- Type:
- Single Family-Detached
- Sq.Ft.:
- 2,560
- Status:
- Active
- Beds:
- 4
- Lot size:
- 0.28 Acres
- Year built:
- 2022
- Baths:
- 2.00
- MLS#:
- 220969
- Subdivision:
- Legacy Ranch
ADDITIONAL INFORMATION
NEW JOHN HOUSTON HOME IN LEGACY RANCH, BELTON ISD. Gorgeous 2-story Open-Concept Hartford plan that features 4 bedrooms, 2 bathrooms, a Family Room with a fireplace, and a Kitchen with a large Granite Countertop Island, Including a 3-car Side Entry Garage. This home offers custom wood cabinets, an electric cooktop, a wood privacy fence, and a sprinkler system. READY NOW!
- Type:
- Single Family
- Sq.Ft.:
- 2,476
- Status:
- Active
- Beds:
- 4
- Lot size:
- 0.25 Acres
- Year built:
- 2024
- Baths:
- 3.00
- MLS#:
- 535309
ADDITIONAL INFORMATION
This home is located in The Groves at Lakewood Ranch.
- Type:
- Single Family
- Sq.Ft.:
- 2,923
- Status:
- Active
- Beds:
- 5
- Lot size:
- 0.25 Acres
- Year built:
- 2024
- Baths:
- 3.00
- MLS#:
- 535302
ADDITIONAL INFORMATION
This home is located in The Groves at Lakewood Ranch.
$339,560
2919 Atascosa Temple, TX 76501
- Type:
- Single Family
- Sq.Ft.:
- 1,661
- Status:
- Active
- Beds:
- 3
- Lot size:
- 0.19 Acres
- Year built:
- 2024
- Baths:
- 2.00
- MLS#:
- 535264
ADDITIONAL INFORMATION
Incredible 3BR-2BA home with almost 1700sqft of living space. This home is situated on a generous size lot, and centrally located, making it easy to get to Scott & White, shopping, & Dining! As you travel inside this great home, you will notice luxury vinyl flooring throughout, custom wood cabinets, granite counter tops, stainless appliances, and an open floor plan you will absolutely love. The master suite is easy to notice, as you will find a spacious bedroom, a huge bathroom with a large separate shower, double vanities, and huge walk-in closet. All of our homes come complete with Spray Foam Insulation! Come take a look for yourself, this home is truly a MUST SEE! Huge Buyer incentives available. Builder will pay 6% towards buyer closing costs/rate buy down. An additional 1% of loan price will be paid by preferred lender, for a total of 7% in incentives! Take advantage of these deals TODAY!
- Type:
- Single Family
- Sq.Ft.:
- 2,708
- Status:
- Active
- Beds:
- 5
- Lot size:
- 0.25 Acres
- Year built:
- 2024
- Baths:
- 3.00
- MLS#:
- 535260
ADDITIONAL INFORMATION
This home is located in The Groves at Lakewood Ranch.
$353,430
2915 Atascosa Temple, TX 76501
- Type:
- Single Family
- Sq.Ft.:
- 1,746
- Status:
- Active
- Beds:
- 4
- Lot size:
- 0.23 Acres
- Year built:
- 2024
- Baths:
- 2.00
- MLS#:
- 535259
ADDITIONAL INFORMATION
Incredible 4BR-2BA home with over 1700sqft of living space. This home is situated on a generous size lot, and centrally located, making it easy to get to Scott & White, shopping & Dining! As you travel inside this great home, you will notice luxury vinyl flooring throughout, custom wood cabinets, granite counter tops, stainless appliances, an open floor plan you will absolutely love. The master suite is easy to notice, as you will find a spacious bedroom, a huge bathroom with a large separate shower, double vanities, and large walk-in closet. All of our homes come complete with Spray Foam Insulation! Come take a look for yourself, this home is truly a MUST SEE! Huge Buyer incentives available. Builder will pay 6% towards buyer closing costs/rate buy down. An additional 1% of loan price will be paid by preferred lender, for a total of 7% in incentives! Take advantage of these deals TODAY!
- Type:
- Single Family
- Sq.Ft.:
- 1,700
- Status:
- Active
- Beds:
- 4
- Lot size:
- 0.14 Acres
- Year built:
- 2024
- Baths:
- 2.00
- MLS#:
- 535223
ADDITIONAL INFORMATION
This home is located in The Parks of Westfield.
- Type:
- Single Family
- Sq.Ft.:
- 1,546
- Status:
- Active
- Beds:
- 3
- Lot size:
- 0.14 Acres
- Year built:
- 2024
- Baths:
- 2.00
- MLS#:
- 535235
ADDITIONAL INFORMATION
This home is located in The Parks at Westfield.
- Type:
- Single Family
- Sq.Ft.:
- 1,580
- Status:
- Active
- Beds:
- 4
- Lot size:
- 0.14 Acres
- Year built:
- 2024
- Baths:
- 2.00
- MLS#:
- 535234
ADDITIONAL INFORMATION
This home is located in The Parks at Westfield.
- Type:
- Single Family
- Sq.Ft.:
- 2,335
- Status:
- Active
- Beds:
- 3
- Lot size:
- 0.32 Acres
- Year built:
- 2022
- Baths:
- 2.00
- MLS#:
- 534960
ADDITIONAL INFORMATION
NEW JOHN HOUSTON HOME IN BELTON ISD. Gorgeous 2-story Open-Concept Hartford plan that features 3 bedrooms, 2 bathrooms, a Family Room with a fireplace, and a Kitchen with a large Granite Countertop Island, Including a 3-car Side Entry Garage. This home offers custom wood cabinets, an electric cooktop, a wood privacy fence, and a sprinkler system. READY NOW!
- Type:
- Single Family
- Sq.Ft.:
- 2,560
- Status:
- Active
- Beds:
- 4
- Lot size:
- 0.28 Acres
- Year built:
- 2022
- Baths:
- 2.00
- MLS#:
- 534919
ADDITIONAL INFORMATION
NEW JOHN HOUSTON HOME IN LEGACY RANCH, BELTON ISD. Gorgeous 2-story Open-Concept Hartford plan that features 4 bedrooms, 2 bathrooms, a Family Room with a fireplace, and a Kitchen with a large Granite Countertop Island, Including a 3-car Side Entry Garage. This home offers custom wood cabinets, an electric cooktop, a wood privacy fence, and a sprinkler system. READY NOW!
$529,990
6402 Waggoner Court Temple, TX 76502
- Type:
- Single Family
- Sq.Ft.:
- 2,619
- Status:
- Active
- Beds:
- 4
- Lot size:
- 0.28 Acres
- Year built:
- 2022
- Baths:
- 2.00
- MLS#:
- 534998
ADDITIONAL INFORMATION
NEW JOHN HOUSTON HOME IN LEGACY RANCH PHASE II IN BELTON ISD. Gorgeous 2-story Open-Concept Hartford plan that features 4 bedrooms, 2 bathrooms, a Family Room with a fireplace, and a Kitchen with a large Granite Countertop Island, Including a 3-car Side Entry Garage. This home offers custom wood cabinets, an electric cooktop, a wood privacy fence, and a sprinkler system. READY NOW!
- Type:
- Single Family
- Sq.Ft.:
- 3,046
- Status:
- Active
- Beds:
- 4
- Lot size:
- 0.36 Acres
- Year built:
- 2022
- Baths:
- 3.00
- MLS#:
- 534997
ADDITIONAL INFORMATION
NEW JOHN HOUSTON HOME IN LEGACY RANCH IN BELTON ISD. Gorgeous 2-story Open-Concept Phoenix plan that features 4 bedrooms, 3 bathrooms, a Family Room with a fireplace, and a Kitchen with a large Granite Countertop Island, Including a 3-car Side Entry Garage. This home offers custom wood cabinets, an electric cooktop, a wood privacy fence, and a sprinkler system. 2 Bedrooms and 1 full Bathroom are located on the second floor. READY NOW!
- Type:
- Single Family
- Sq.Ft.:
- 3,046
- Status:
- Active
- Beds:
- 4
- Lot size:
- 0.27 Acres
- Year built:
- 2022
- Baths:
- 3.00
- MLS#:
- 534994
ADDITIONAL INFORMATION
NEW JOHN HOUSTON HOME IN LEGACY RANCH PHASE2 IN BELTON ISD. Gorgeous 2-story Open-Concept Phoenix plan that features 4 bedrooms, 3 bathrooms, a Family Room with a fireplace, and a Kitchen with a large Granite Countertop Island, Including a 3-car Side Entry Garage. This home offers custom wood cabinets, an electric cooktop, a wood privacy fence, and a sprinkler system. 2 Bedrooms and 1 full Bathroom located on the second floor. READY NOW!
- Type:
- Single Family
- Sq.Ft.:
- 1,469
- Status:
- Active
- Beds:
- 3
- Lot size:
- 0.14 Acres
- Year built:
- 2024
- Baths:
- 2.00
- MLS#:
- 535193
ADDITIONAL INFORMATION
Flintrock Builders sweeps AWARD after AWARD at the Parade of Homes each year! We are honored to welcome you the Grand Opening of Oak Ridge Phase II. 1318 Cilantro Road features 3 SPACIOUS bedrooms & 2 full bathrooms. Elegant open concept floor plan sitting at 1,469 square feet with granite countertops in the kitchen & bathrooms. Stainless steel appliances, as well as sand & sealed concrete flooring throughout the home for easy maintaining. The PERFECT floor plan for entertaining! Don't miss out on your chance to own a Flintrock Home in Temple, Texas!
 |
| This information is provided by the Central Texas Multiple Listing Service, Inc., and is deemed to be reliable but is not guaranteed. IDX information is provided exclusively for consumers’ personal, non-commercial use, that it may not be used for any purpose other than to identify prospective properties consumers may be interested in purchasing. Copyright 2024 Four Rivers Association of Realtors/Central Texas MLS. All rights reserved. |
Temple Real Estate
The median home value in Temple, TX is $278,455. This is higher than the county median home value of $138,100. The national median home value is $219,700. The average price of homes sold in Temple, TX is $278,455. Approximately 47.57% of Temple homes are owned, compared to 40.51% rented, while 11.92% are vacant. Temple real estate listings include condos, townhomes, and single family homes for sale. Commercial properties are also available. If you see a property you’re interested in, contact a Temple real estate agent to arrange a tour today!
Temple, Texas has a population of 71,795. Temple is less family-centric than the surrounding county with 33.44% of the households containing married families with children. The county average for households married with children is 36.15%.
The median household income in Temple, Texas is $49,970. The median household income for the surrounding county is $52,583 compared to the national median of $57,652. The median age of people living in Temple is 34.3 years.
Temple Weather
The average high temperature in July is 94.6 degrees, with an average low temperature in January of 35.6 degrees. The average rainfall is approximately 35.3 inches per year, with 0.5 inches of snow per year.
