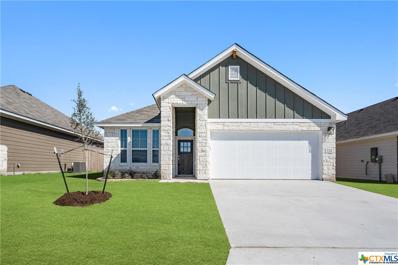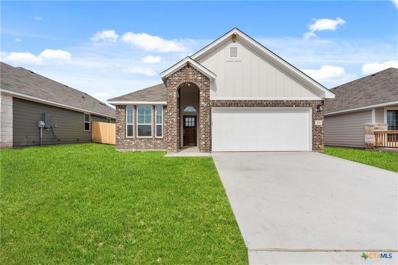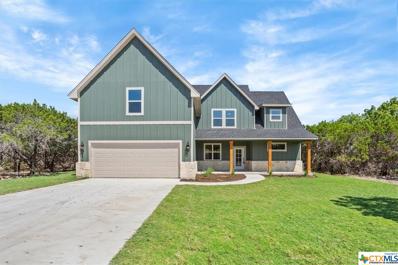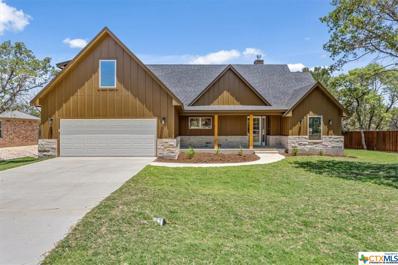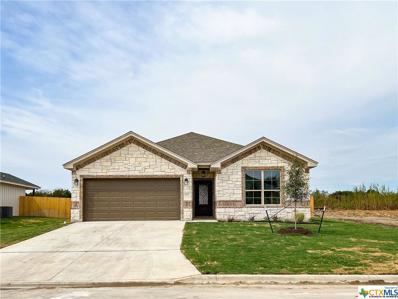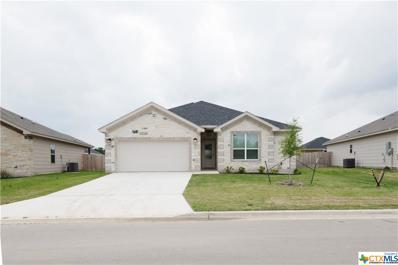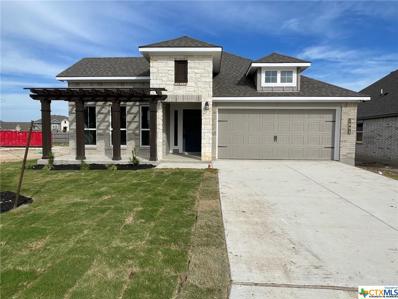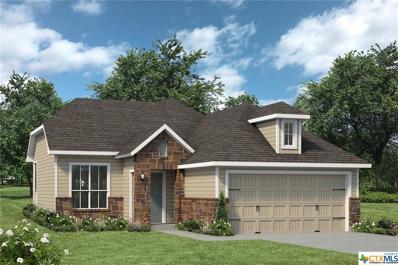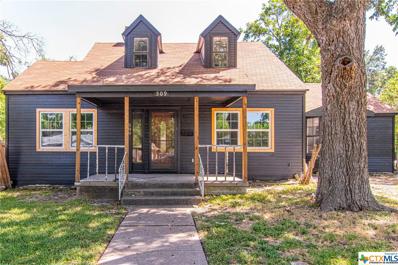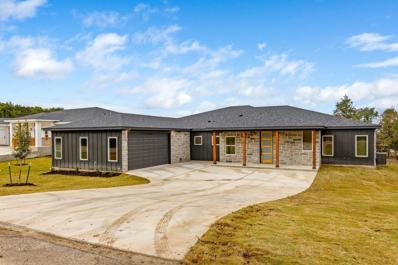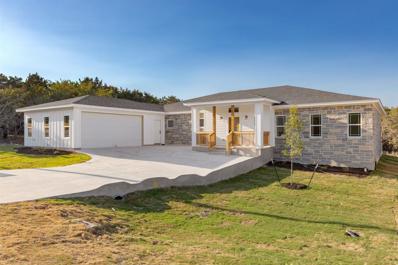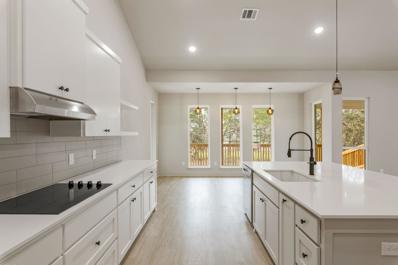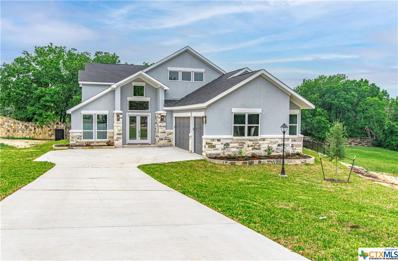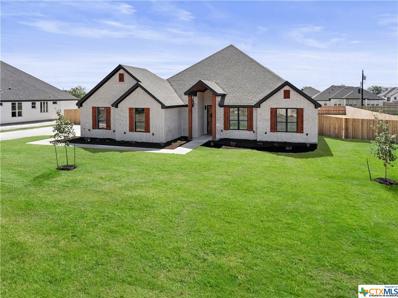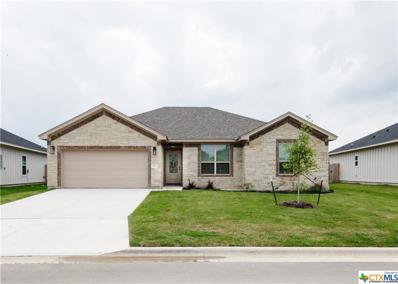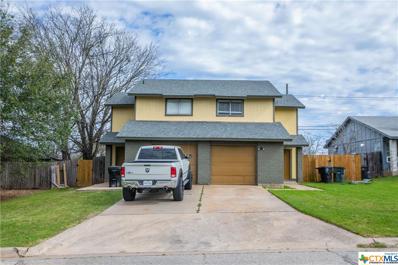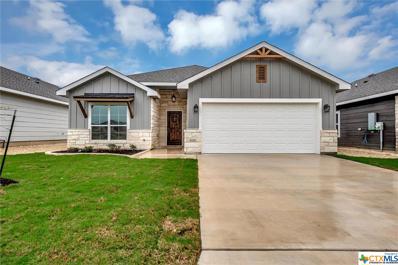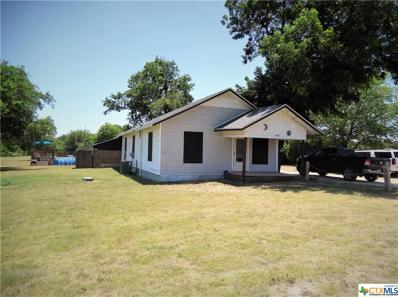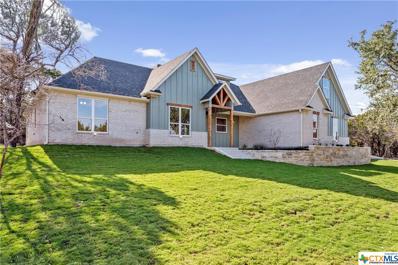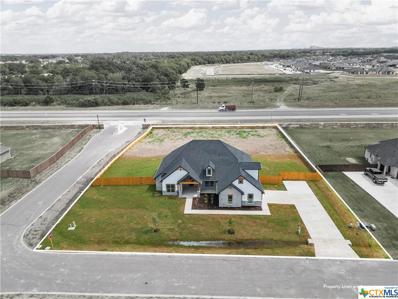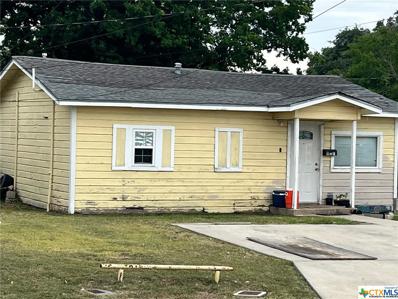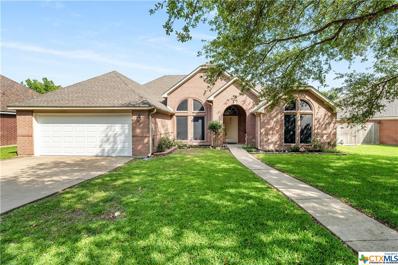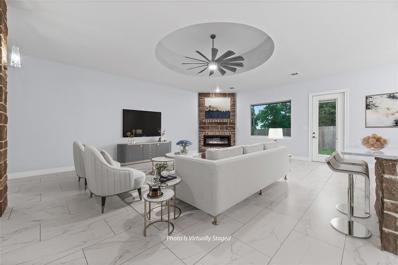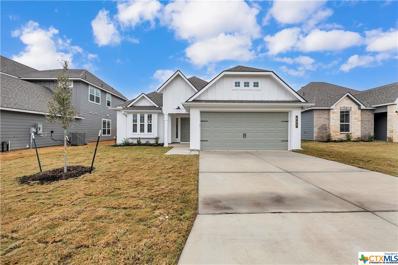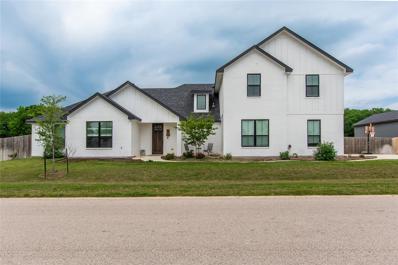Temple TX Homes for Sale
$300,000
724 Killam Drive Temple, TX 76502
- Type:
- Single Family
- Sq.Ft.:
- 1,700
- Status:
- Active
- Beds:
- 4
- Lot size:
- 0.13 Acres
- Year built:
- 2023
- Baths:
- 2.00
- MLS#:
- 516694
ADDITIONAL INFORMATION
$300,000
720 Killam Drive Temple, TX 76502
- Type:
- Single Family
- Sq.Ft.:
- 1,700
- Status:
- Active
- Beds:
- 4
- Lot size:
- 0.13 Acres
- Year built:
- 2023
- Baths:
- 2.00
- MLS#:
- 516690
ADDITIONAL INFORMATION
$566,780
4875 Goliad Drive Temple, TX 76502
- Type:
- Single Family
- Sq.Ft.:
- 2,815
- Status:
- Active
- Beds:
- 4
- Lot size:
- 0.36 Acres
- Year built:
- 2023
- Baths:
- 4.00
- MLS#:
- 516613
ADDITIONAL INFORMATION
Another beautiful, well built, energy efficient home by Irvine Construction, LLC in the gated community of Tanglewood. The neighborhood features a pool, clubhouse, playground, and walking trail to the lake. This home's features include an open floor plan with great room, Luxury vinyl plank flooring, Ceiling fans in all bedrooms, Tons of natural light, Gourmet kitchen with custom cabinets, Center Island, LG appliances, Double convection ovens, Deep sink, Pantry, Split bedroom arrangement, Master bathroom with huge walk-in closet, Free standing garden tub, Spacious shower. Mudroom has access to backyard and garage. This home is artfully executed with living in mind from extra storage to well-spaced electrical outlets. So many details that will make this your HOME SWEET HOME
- Type:
- Single Family
- Sq.Ft.:
- 2,375
- Status:
- Active
- Beds:
- 3
- Lot size:
- 0.53 Acres
- Year built:
- 2023
- Baths:
- 3.00
- MLS#:
- 516611
ADDITIONAL INFORMATION
Another beautiful, well built, energy efficient home by Irvine Construction, LLC in the gated community of Tanglewood. The neighborhood features a pool, clubhouse, playground, and walking trail to the lake. This home boasts an open floor plan with great room, Luxury vinyl plank flooring, Ceiling fans in all bedrooms, Tons of natural light, Gourmet kitchen with custom cabinets, Center Island, LG appliances, Double convection ovens, Deep sink, Pantry, Split bedroom arrangement, Master bathroom with huge walk-in closet, Free standing garden tub, Spacious shower. Upstairs Bonus room with full bathroom. This home is artfully executed with living in mind from extra storage to well-spaced electrical outlets. So many details that will make this your HOME SWEET HOME
- Type:
- Single Family
- Sq.Ft.:
- 1,586
- Status:
- Active
- Beds:
- 3
- Lot size:
- 0.19 Acres
- Year built:
- 2023
- Baths:
- 2.00
- MLS#:
- 516443
ADDITIONAL INFORMATION
This is our latest community to offer Smalley Homes. This home provides 3 full bedrooms, 2 bathrooms, and 2 car garage. Included are Stainless Steel appliances, Vinyl Plank flooring, tile backsplash, granite vanity finishes, and granite counters in the kitchen. The layout of the common spaces are open and expansive offering a large open and interactive environment for the future homeowners.
- Type:
- Single Family
- Sq.Ft.:
- 1,679
- Status:
- Active
- Beds:
- 3
- Lot size:
- 0.19 Acres
- Year built:
- 2023
- Baths:
- 2.00
- MLS#:
- 516377
ADDITIONAL INFORMATION
This is our latest community to offer Smalley Homes. This home provides 3 full bedrooms, 2 bathrooms, and 2 car garage. Included are Stainless Steel appliances, Vinyl Plank flooring, tile backsplash, granite vanity finishes, and granite counters in the kitchen. The layout of the common spaces are open and expansive offering a large open and interactive environment for the future homeowners.
$324,600
1893 Longmire Loop Temple, TX 76502
- Type:
- Single Family
- Sq.Ft.:
- 1,884
- Status:
- Active
- Beds:
- 3
- Lot size:
- 0.14 Acres
- Year built:
- 2023
- Baths:
- 2.00
- MLS#:
- 516045
ADDITIONAL INFORMATION
Upon entering this exceptional floor plan, you're immediately greeted with a high ceiling foyer. Walking into the open-concept kitchen and living room, you'll be stunned by the amount of space you have to gather. This three bedroom, two bath home has placed windows in the living room, primary bedroom, and dining room, crafting a home that is filled with natural light and charm. Granite countertops throughout and a large walk-in primary closet to top it all off and make this home exceptional. Additional options included: Stainless steel appliances, painted cabinets throughout, and integral blinds in rear door.
$239,900
2144 Meridian Loop Temple, TX 76504
- Type:
- Single Family
- Sq.Ft.:
- 1,266
- Status:
- Active
- Beds:
- 3
- Lot size:
- 0.13 Acres
- Year built:
- 2023
- Baths:
- 2.00
- MLS#:
- 515934
ADDITIONAL INFORMATION
Upon entering this exceptional floor plan, you're immediately greeted with a high ceiling foyer. Walking into the open-concept kitchen and living room, you'll be stunned by the amount of space you have to gather. This three bedroom, two bath home has placed windows in the living room, primary bedroom, and dining room, crafting a home that is filled with natural light and charm. Granite countertops throughout and a large walk-in primary closet to top it all off and make this home exceptional. Additional options included: Stainless steel appliances, pendant lighting, and a dual primary bathroom vanity.
- Type:
- Single Family
- Sq.Ft.:
- 2,054
- Status:
- Active
- Beds:
- 4
- Lot size:
- 0.25 Acres
- Year built:
- 1943
- Baths:
- 2.00
- MLS#:
- 515374
ADDITIONAL INFORMATION
Recently rehabbed home with New flooring, New interior Paint, New carpet ,New Kitchen & Bathroom, New light fixtures with fan and New windows
$470,000
15914 Salado Dr Temple, TX 76502
- Type:
- Single Family
- Sq.Ft.:
- 2,499
- Status:
- Active
- Beds:
- 4
- Lot size:
- 0.35 Acres
- Year built:
- 2023
- Baths:
- 3.00
- MLS#:
- 7848116
- Subdivision:
- Tanglewood
ADDITIONAL INFORMATION
Gated community with community pool, playground and walking trail to the lake! As you approach this stunning new home, you are greeted by a beautiful blend of stone and hardy siding that sets the tone for the rustic, modern style inside. The 2-car garage is not only spacious but also comes complete with a full work area -- perfect for DIY enthusiasts and project lovers alike. As you step inside, you are immediately awed by the 2,499 square feet of living space that awaits you. The first thing that catches your eye is the Luxury Vinyl Wood flooring throughout the entire home, adding to the charm and warmth of the home. In the wet areas, tile is used providing both durability and style. Stainless steel whirlpool appliances add to the sleek, modern look of the kitchen and provide the latest features and technologies for cooking and entertaining. As you explore the rest of the home, you discover 4 spacious bedrooms and 2.5 beautiful bathrooms, each tastefully designed and furnished with the highest quality furnishings.
$470,000
15920 Salado Dr Temple, TX 76502
- Type:
- Single Family
- Sq.Ft.:
- 2,499
- Status:
- Active
- Beds:
- 4
- Lot size:
- 0.35 Acres
- Year built:
- 2023
- Baths:
- 3.00
- MLS#:
- 7679652
- Subdivision:
- Tanglewood
ADDITIONAL INFORMATION
Gated community with community pool, playground and walking trail to the lake! As you approach this stunning new home, you are greeted by a beautiful blend of stone and hardy siding that sets the tone for the rustic, modern style inside. The 2-car garage is not only spacious but also comes complete with a full work area -- perfect for DIY enthusiasts and project lovers alike. As you step inside, you are immediately awed by the 2,499 square feet of living space that awaits you. The first thing that catches your eye is the Luxury Vinyl Wood flooring throughout the entire home, adding to the charm and warmth of the home. In the wet areas, tile is used providing both durability and style. Stainless steel whirlpool appliances add to the sleek, modern look of the kitchen and provide the latest features and technologies for cooking and entertaining. As you explore the rest of the home, you discover 4 spacious bedrooms and 2.5 beautiful bathrooms, each tastefully designed and furnished with the highest quality furnishings.
$470,000
15896 Salado Dr Temple, TX 76502
- Type:
- Single Family
- Sq.Ft.:
- 2,458
- Status:
- Active
- Beds:
- 4
- Lot size:
- 0.39 Acres
- Year built:
- 2023
- Baths:
- 3.00
- MLS#:
- 6356195
- Subdivision:
- Tanglewood
ADDITIONAL INFORMATION
Gated community with community pool, playground and walking trail to the lake! As you approach this stunning new home, you are greeted by a beautiful blend of stone and hardy siding that sets the tone for the rustic, modern style inside. The 2-car garage is not only spacious but also comes complete with a full work area -- perfect for DIY enthusiasts and project lovers alike. As you step inside, you are immediately awed by the 2,499 square feet of living space that awaits you. The first thing that catches your eye is the Luxury Vinyl Wood flooring throughout the entire home, adding to the charm and warmth of the home. In the wet areas, tile is used providing both durability and style. Stainless steel whirlpool appliances add to the sleek, modern look of the kitchen and provide the latest features and technologies for cooking and entertaining. As you explore the rest of the home, you discover 4 spacious bedrooms and 2.5 beautiful bathrooms, each tastefully designed and furnished with the highest quality furnishings.
- Type:
- Single Family
- Sq.Ft.:
- 4,396
- Status:
- Active
- Beds:
- 4
- Lot size:
- 0.32 Acres
- Year built:
- 2023
- Baths:
- 4.00
- MLS#:
- 515612
ADDITIONAL INFORMATION
Ready to have that entire WOW factor when you walk through the front door? This property has it all. Offered is a 4 bedroom, 3.5 bath home situated on an amazing cul-de-sac lot. Just a few of the features this home has to offer is a loft/flex room upstairs, a custom wine room with floor to ceiling racks, a media room, split plan and gorgeous beamed ceilings. The kitchen is designed with quartz countertops, gas stove, double electric ovens, 2 sinks (main and veggie) and a pot filler over stove of course. Bamboo floors! The doors and windows will not disappoint being the panoramic style. Let's not forget the modern necessities of the Electric Vehicle Port (EV PORT) in garage. Gated subdivision in oh so popular Academy ISD. Build was also designed with a live edge pool in mind, so bring your imagination and customize your pool!
- Type:
- Single Family
- Sq.Ft.:
- 2,387
- Status:
- Active
- Beds:
- 4
- Lot size:
- 0.5 Acres
- Year built:
- 2023
- Baths:
- 3.00
- MLS#:
- 515000
ADDITIONAL INFORMATION
BUILDER IS OFFERING $15K TO CONTRIBUTE TOWARDS CLOSING COSTS!! Welcome to your dream home in the brand new Deer Grove subdivision! This stunning 4-bedroom, 2.5-bathroom property is set on a spacious half-acre lot, providing ample space and endless possibilities. As you step inside, beautiful vinyl plank flooring stretches throughout the main living area, kitchen and bedrooms creating a seamless and stylish look. The thoughtfully designed split floor plan ensures maximum privacy and comfort for all family members. Gourmet kitchen featuring a large kitchen island that serves as a focal point, quartz countertops, gas cook top.This kitchen is both beautiful and functional, offering plenty of workspace and storage for all your culinary needs.Fully enclosed privacy fence, providing a secure and serene retreat in the backyard. Situated in the brand new Deer Grove subdivision, you'll enjoy the benefits of a fresh and vibrant community, with the lake and nearby amenities just a mile away, Belton ISD schools, Lake Belton High School. NO CITY TAXES! Don't miss out on the chance to call this remarkable property your own and experience the joy of living in a brand new home in Deer Grove.
- Type:
- Single Family
- Sq.Ft.:
- 1,727
- Status:
- Active
- Beds:
- 4
- Lot size:
- 0.19 Acres
- Year built:
- 2023
- Baths:
- 2.00
- MLS#:
- 515358
ADDITIONAL INFORMATION
This is our latest community to offer Smalley Homes. This home provides 4 full bedrooms, 2 bathrooms, and 2 car garage. Included are Stainless Steel appliances, Vinyl Plank flooring, tile backsplash, granite vanity finishes, and granite counters in the kitchen.
$315,000
3212 Trenton Drive Temple, TX 76504
- Type:
- Townhouse
- Sq.Ft.:
- 2,003
- Status:
- Active
- Beds:
- n/a
- Lot size:
- 0.18 Acres
- Year built:
- 1981
- Baths:
- MLS#:
- 514728
ADDITIONAL INFORMATION
Welcome to this stunning, newly remodeled duplex that is now ready for it's new owner! Located in a very prime location that is close to various shopping centers, restaurants, and so much more, this beautiful property is definitely a dream come true for anyone to enjoy. Each unit features two bedrooms and one and a half bathrooms, offering comfortable and cozy living space for its new tenants. As soon as you step inside, you'll immediately be greeted by the spacious, light-filled living room, which is perfect for relaxing or entertaining guests. The kitchen is fully equipped with everything you need to prepare your meals and plenty of counter space for food preparation. You'll also find a dining area right next to the kitchen, making it convenient and easy to enjoy meals at home. Outside your home, you'll find a spacious backyard perfect for relaxing and soaking in some sun. This property has a range of nearby outdoor activities, including parks and walking trails.
$335,000
8530 Glade Drive Temple, TX 76502
- Type:
- Single Family
- Sq.Ft.:
- 1,956
- Status:
- Active
- Beds:
- 4
- Lot size:
- 0.13 Acres
- Year built:
- 2023
- Baths:
- 2.00
- MLS#:
- 515050
ADDITIONAL INFORMATION
This spacious four bedroom 2 bath home has a huge great room that encompasses the kitchen, living and dining areas. Tall ceilings, crown molding, ceiling fans, granite countertops, island, pantry, stainless appliances and tall custom cabinets highlight this great space. Owner's suite has a very nice sized bath featuring a luxury height vanity with two sinks, granite counters, deep cultured marble garden tub (a true luxury) as well as a separate ceramic tiled shower with glass walls. Blinds and garage door opener are part of this great package. Full yard grass sod, privacy fencing and lawn sprinkler system are included along with foundation plantings and a tree. Yes, you will love spending time with family and friends in this gorgeous home!
$355,000
E French Avenue Temple, TX 76501
- Type:
- Single Family
- Sq.Ft.:
- 880
- Status:
- Active
- Beds:
- 3
- Lot size:
- 12.5 Acres
- Year built:
- 1995
- Baths:
- 2.00
- MLS#:
- 514689
ADDITIONAL INFORMATION
OWN A PIECE OF THE COUNTRY WITH THIS 12.5 ACRES (NO RESTRICTIONS) THAT ARE CLOSE TO TOWN! CITY WATER AND TRASH, CENTRAL AC AND HEAT, ROOF RECENTLY REPLACED ALONG WITH NEW ATTIC INSULATION 2 MONTHS AGO. SWIMMING POOL, PLAY SET AND THE COVERED AREA MAKE THIS PROPERTY A GREAT PLACE FOR FAMILY AND FRIENDS TO GATHER OR YOU COULD EVEN READ A BOOK IN PEACE UNDER THE SHADE OF MATURE TREES! 7 MINUTE SHORT DRIVE TO BUCCEES/I35 AND ONLY MINUTES AWAY FROM DOWNTOWN TEMPLE, SCOTT & WHITE HOSPITAL. 45 MINUTE DRIVE TO AUSTIN 35 MINUTES TO WACO AREA. 2 ROAD ACCESS POINTS TO THE PROPERTY FROM THE FRONT OF THE PROPERTY AND FROM THE BACK
$599,000
4966 Comanche Drive Temple, TX 76502
- Type:
- Single Family
- Sq.Ft.:
- 2,847
- Status:
- Active
- Beds:
- 4
- Lot size:
- 0.36 Acres
- Year built:
- 2023
- Baths:
- 3.00
- MLS#:
- 514203
ADDITIONAL INFORMATION
Welcome to this newly constructed home nestled in an exclusive gated community near Belton Lake. Boasting 4 bedrooms, a versatile bonus/flex space, 2.5 bathrooms and a cozy gas fireplace in the expansive living area, this residence exudes sophistication. The stylish kitchen with quartz countertops invites culinary enthusiasts, while the high ceilings create a warm and inviting ambiance. Designed with a well-thought-out split plan, the primary suite offers privacy and tranquility, featuring an ensuite bathroom and a spacious walk-in closet. Situated on a huge lot in the Belton school district, this home is a true gem awaiting its new owners!
- Type:
- Single Family
- Sq.Ft.:
- 2,773
- Status:
- Active
- Beds:
- 5
- Lot size:
- 0.77 Acres
- Year built:
- 2023
- Baths:
- 4.00
- MLS#:
- 514409
ADDITIONAL INFORMATION
Another, great build! New farm style custom home in Valor Estates Subdivision. Four bedrooms with office that could also be use as a fifth bedroom, 3.5 Bathrooms, open concept to dining, living room and much much natural light. Electric fire place to enjoy with your family, .77 acre to build a beautiful pool to relax in the hot summer days of Texas.
- Type:
- Single Family
- Sq.Ft.:
- 720
- Status:
- Active
- Beds:
- 2
- Lot size:
- 0.11 Acres
- Year built:
- 1956
- Baths:
- 1.00
- MLS#:
- 513529
ADDITIONAL INFORMATION
Long term tenant in place....lease expires 4/30/2024. The home is a 2 bedroom, 1 bath on a corner lot. Laundry room (closet) is in one of the bedrooms. All electric with central heat & air.
- Type:
- Single Family
- Sq.Ft.:
- 1,832
- Status:
- Active
- Beds:
- 4
- Lot size:
- 0.19 Acres
- Year built:
- 1995
- Baths:
- 2.00
- MLS#:
- 511335
ADDITIONAL INFORMATION
BACK ON MARKET BUYER FINANCING FELL THROUGH. CHARMING SOUTH TEMPLE HOME IN ESTABLISHED NEIGHBORHOOD! THIS HOME FEATURES 4 BEDROOMS AND 2 BATHS, WITH LUXURY HARDWOOD FLOORING, TALL CEILINGS, GRANITE COUNTERTOPS IN THE KITCHEN WITH STAINLESS STEEL APPLIANCES. THE SPACIOUS LIVING ROOM HAS A WOOD BURNING FIREPLACE,WITH AN OPEN CONCEPT PLAN. THE MASTER BATH HAS A LONG SINGLE VANITY WITH DUAL SINKS, A SEPARATE TUB AMD SHOWER AND A WALK IN CLOSET. THIS HOME OFFERS SO MUCH UTILIZED SPACE AND SITS ON A NICELY SIZED LOT WITH MATURE TREES. NEW AC UNIT, NEW GARAGE DOOR AND ROOF REPLACED IN DECEMBER 2022. THE HOME IS WITHIN 10 MINUTES TO BAYLOR SCOTT & WHITE HOSPITAL, AND THE VA HOSPITAL, CLOSE TO SHOPPING AND LOCAL ENTERTAINMENT. COME SEE THIS ONE TODAY! SQUARE FOOTAGE SHALL BE VERIFIED BY BUYERS INDEPENDENT APPRAISAL.
$374,900
4410 Austin Cir Temple, TX 76502
- Type:
- Single Family
- Sq.Ft.:
- 2,176
- Status:
- Active
- Beds:
- 4
- Lot size:
- 0.2 Acres
- Year built:
- 2021
- Baths:
- 2.00
- MLS#:
- 7872444
- Subdivision:
- Bonham Place
ADDITIONAL INFORMATION
Enjoy 1% Preferred Lender Buyer Closing Credit! CUSTOM Stone Built, MODERN Styled HOME. This spacious 2176 Sqft with 4 bedrooms and 2 baths with an open concept kitchen/living/dining area complete with electric stone fireplace, high ceilings with wonderful natural lighting. The kitchen has an incredible stone accent center island with Quartz countertops, stainless appliances w/convection oven, soft close cabinet drawers, LED recessed lighting, tiled backsplash, and tiled floors. The primary Bedroom has beamed high ceilings with spacious ensuite with Quartz oversized double vanity, custom cabinetry, oversized shower and soaker tub, large walk-in Closet with built-in wood shelving. The guest bedrooms have lots of natural lighting, walk-in closets, Some of the incredible upgrades include Spray Foam Insulation, Low E Double paned windows, Mud room with bench off the garage, Spacious laundry with quarts countertops, insulated garage door, automatic lawn sprinklers, gutters, covered outdoor kitchen area with BBQ Grill, tiled flooring throughout, 8 Ft Doors throughout Home, and 11 Ft ceilings. Close to Hospitals, shopping, schools, with easy access to highway, this new home is ready for you today! Take advantage of the $10,000 builder incentive PLUS 1% Preferred Lender Buyer closing credit. Ask for details.
- Type:
- Single Family
- Sq.Ft.:
- 1,620
- Status:
- Active
- Beds:
- 3
- Lot size:
- 0.13 Acres
- Year built:
- 2023
- Baths:
- 2.00
- MLS#:
- 508462
ADDITIONAL INFORMATION
The 1613 offers luxury living with three bedrooms and two baths. This beautiful home features large secondary bedrooms with walk-in closets. Open living, dining, and kitchen provides abundant space without all the cost. The primary bedroom suite is fit for a king sized bed and features a large walk-in closet.
$625,000
13504 Acqua Dr Temple, TX 76504
- Type:
- Single Family
- Sq.Ft.:
- 3,205
- Status:
- Active
- Beds:
- 5
- Lot size:
- 0.57 Acres
- Year built:
- 2020
- Baths:
- 4.00
- MLS#:
- 2698001
- Subdivision:
- Amata Terra Add
ADDITIONAL INFORMATION
Welcome to your dream home! This stunning 5 bedroom, 3.5 bath home has a spacious and open floor plan, perfect for hosting family and friends. The primary bedroom is located on the ground floor. The home features a split floor plan, allowing for maximum privacy between the bedrooms. The 5th bedroom is located upstairs and comes complete with its own bathroom and an expansive walk-in closet, providing ample storage space. Relax and unwind in your backyard oasis, featuring a working garden and a beautiful inground UV pool that uses fewer chemicals, providing you with a cleaner and healthier swimming experience. The pool equipment and sprinkler system are included. Your furry friends will also love the convenience of the dog shower located in the garage. Other notable features include a tie-in for a water softener, and the corner lot location providing additional space. Don't wait to make this beautiful home yours!
 |
| This information is provided by the Central Texas Multiple Listing Service, Inc., and is deemed to be reliable but is not guaranteed. IDX information is provided exclusively for consumers’ personal, non-commercial use, that it may not be used for any purpose other than to identify prospective properties consumers may be interested in purchasing. Copyright 2024 Four Rivers Association of Realtors/Central Texas MLS. All rights reserved. |

Listings courtesy of ACTRIS MLS as distributed by MLS GRID, based on information submitted to the MLS GRID as of {{last updated}}.. All data is obtained from various sources and may not have been verified by broker or MLS GRID. Supplied Open House Information is subject to change without notice. All information should be independently reviewed and verified for accuracy. Properties may or may not be listed by the office/agent presenting the information. The Digital Millennium Copyright Act of 1998, 17 U.S.C. § 512 (the “DMCA”) provides recourse for copyright owners who believe that material appearing on the Internet infringes their rights under U.S. copyright law. If you believe in good faith that any content or material made available in connection with our website or services infringes your copyright, you (or your agent) may send us a notice requesting that the content or material be removed, or access to it blocked. Notices must be sent in writing by email to DMCAnotice@MLSGrid.com. The DMCA requires that your notice of alleged copyright infringement include the following information: (1) description of the copyrighted work that is the subject of claimed infringement; (2) description of the alleged infringing content and information sufficient to permit us to locate the content; (3) contact information for you, including your address, telephone number and email address; (4) a statement by you that you have a good faith belief that the content in the manner complained of is not authorized by the copyright owner, or its agent, or by the operation of any law; (5) a statement by you, signed under penalty of perjury, that the information in the notification is accurate and that you have the authority to enforce the copyrights that are claimed to be infringed; and (6) a physical or electronic signature of the copyright owner or a person authorized to act on the copyright owner’s behalf. Failure to include all of the above information may result in the delay of the processing of your complaint.
Temple Real Estate
The median home value in Temple, TX is $274,700. This is higher than the county median home value of $138,100. The national median home value is $219,700. The average price of homes sold in Temple, TX is $274,700. Approximately 47.57% of Temple homes are owned, compared to 40.51% rented, while 11.92% are vacant. Temple real estate listings include condos, townhomes, and single family homes for sale. Commercial properties are also available. If you see a property you’re interested in, contact a Temple real estate agent to arrange a tour today!
Temple, Texas has a population of 71,795. Temple is less family-centric than the surrounding county with 33.44% of the households containing married families with children. The county average for households married with children is 36.15%.
The median household income in Temple, Texas is $49,970. The median household income for the surrounding county is $52,583 compared to the national median of $57,652. The median age of people living in Temple is 34.3 years.
Temple Weather
The average high temperature in July is 94.6 degrees, with an average low temperature in January of 35.6 degrees. The average rainfall is approximately 35.3 inches per year, with 0.5 inches of snow per year.
